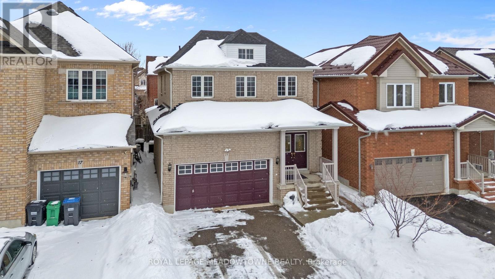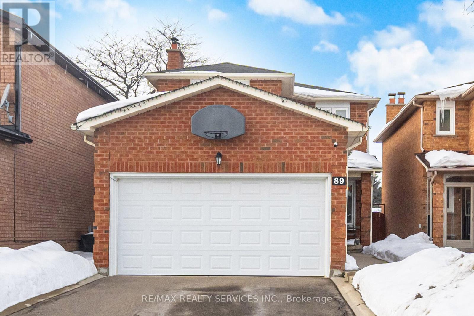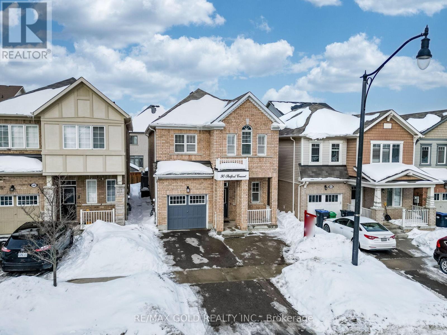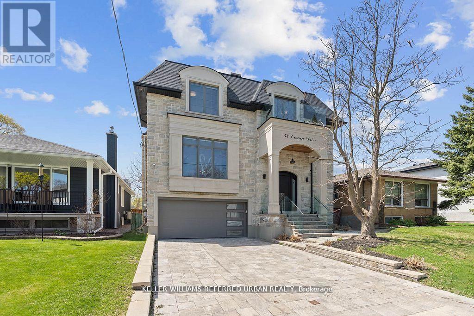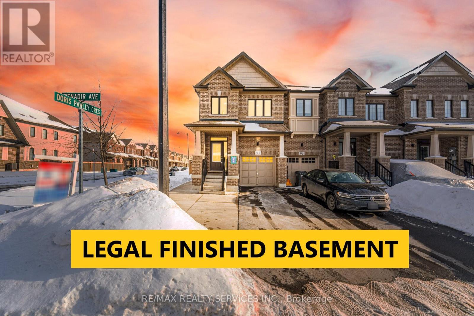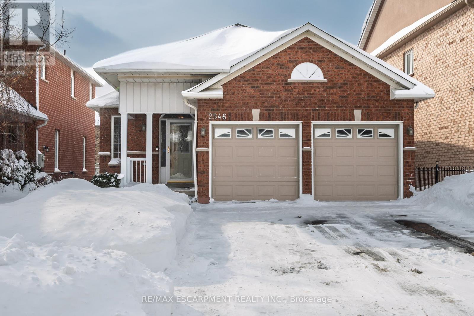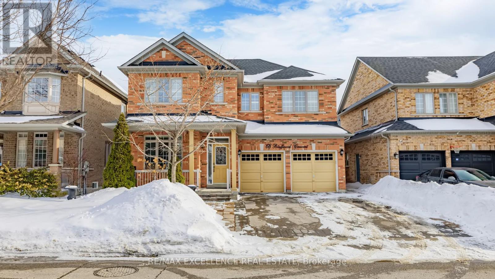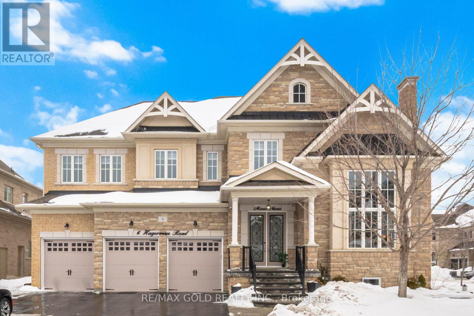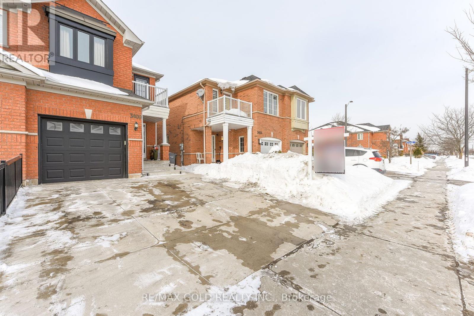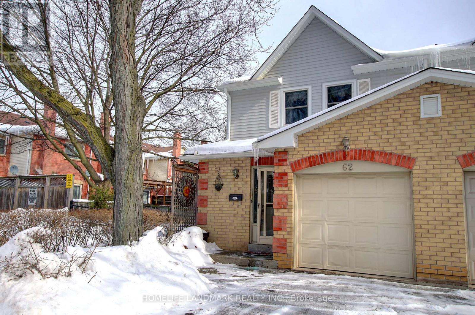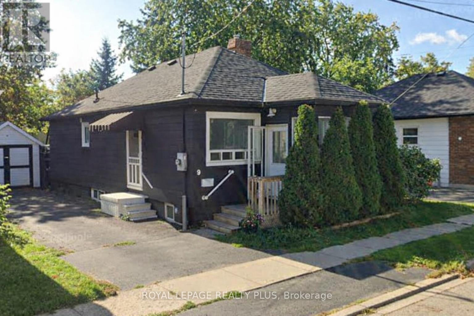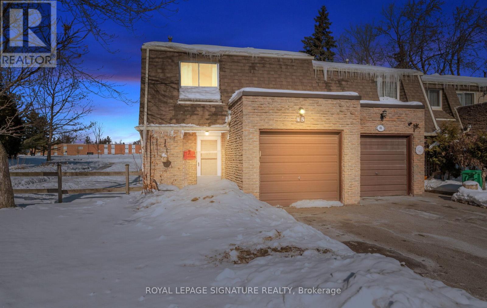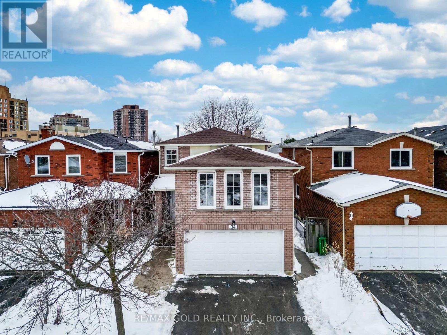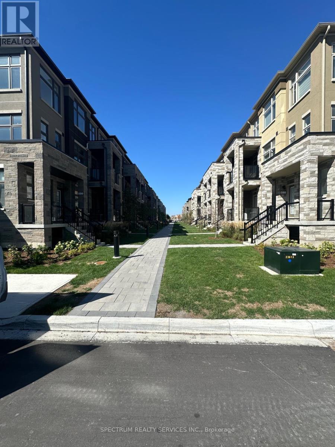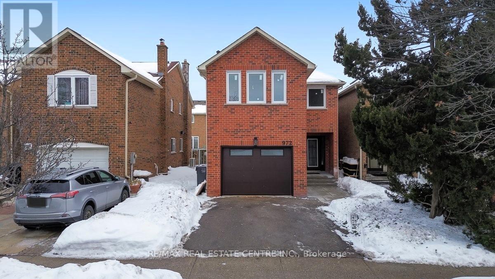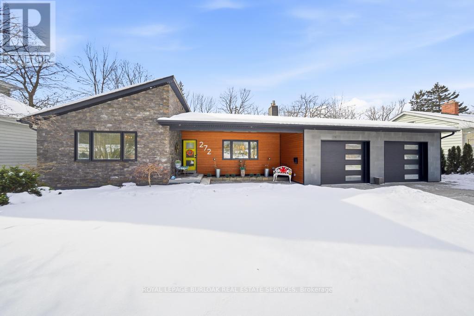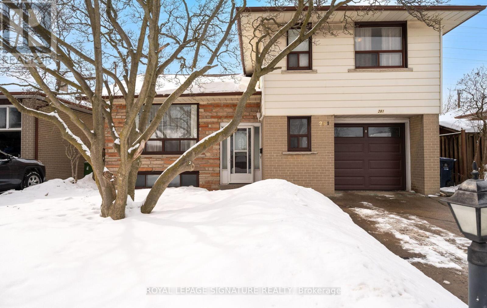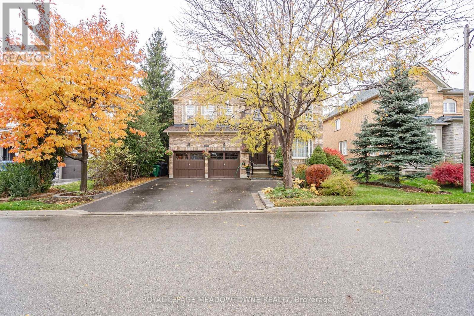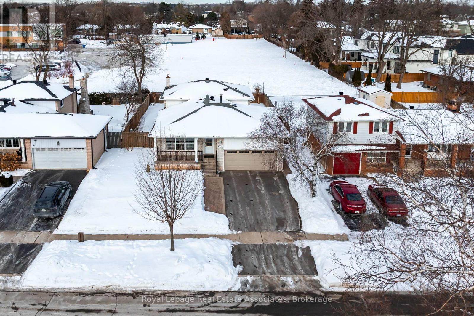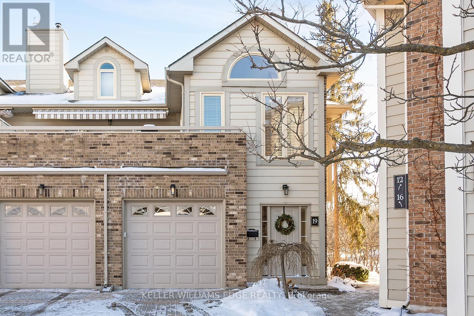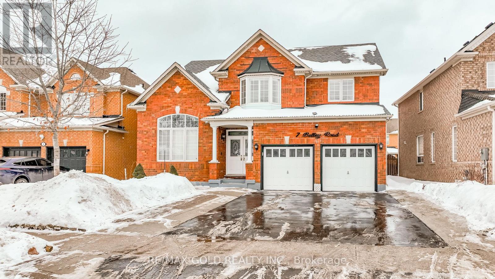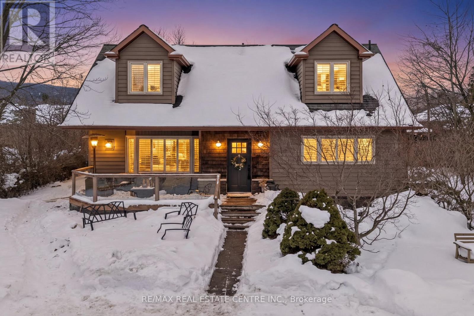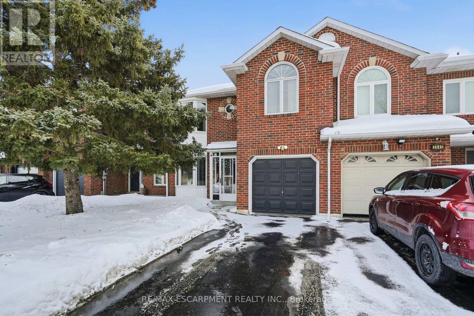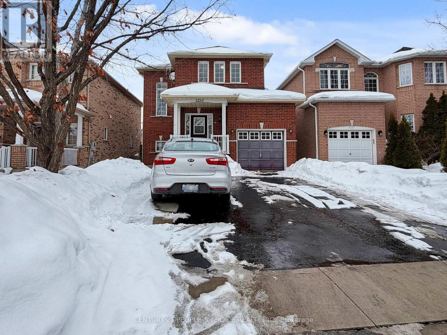15 New Hampshire Court
Brampton, Ontario
Exceptional detached home in Brampton's sought-after Westgate community - aggressively upgraded, meticulously maintained, and built for families who want space and smart income potential. Step into a commanding two-storey foyer with a winding oak staircase that sets the tone. High ceilings, polished hardwood floors, and a cozy fireplace anchor the open-concept living and entertaining space. the oversized eat-in kitchen delivers functionality and flow with a breakfast bar, stainless steel appliances, abundant cabinetry, and a walkout to a spacious backyard ready for summer hosting. Enjoy the convenience of interior access from the garage directly into the home, plus a private main-floor laundry/mudroom designed for busy households. With 4 total washrooms (including the basement), generous bedroom sizes, and a well-appointed primary suite, this home offers comfort and flexibility for growing families. Legal Basement Suite - Fully Permitted (documentation available). 1+1 bedroom basement apartment offering exceptional versatility and rental potential: Heated floors throughout the entire basement; Private entrance with covered access from the elements; Ensuite laundry; Sleek appliances and ample storage; Primary bedroom plus enclosed flex room (ideal office, nursery, guest room or second bedroom; Dedicated parking spaces. Perfect for extended family, multi-generational living, or additional income. Located in a quiet, family-friendly pocket with quick access to highways, schools, parks, and shopping. Fresh finishes. Move-in ready. Strategic ownership in one of Brampton's most established communities. (id:61852)
Royal LePage Meadowtowne Realty
89 Candy Crescent
Brampton, Ontario
* Welcome to a Spectacular Opportunity in Northwood Park! * This beautifully maintained Detached Double Car Garage home boast 3-bedroom, 3-bathroom detached home offers the perfect blend of space, comfort, and charm, all nestled on an extra deep 30 x 111 ft lot at the end of a peaceful street in Brampton's family-friendly Northwood Park community * Step inside to discover over 2,100 square feet of living space, featuring a warm and cozy formal living, family room and dining area flooded with natural light through a large window * The open-concept kitchen with marble backsplash & black counters is perfect for everyday living and entertaining and direct access to your backyard oasis, ideal for summer BBQs or quiet evenings under the stars * Upstairs, you'll find three generously sized bedrooms with two full washrooms and ample closet space, perfect for growing families or those needing work-from-home flexibility * The finished basement includes a cozy recreation area and additional fourth bedroom for a kids' playroom, home gym, or future income potential! The curb appeal here is undeniable; mature trees, * Plus, you'll enjoy the convenience of a private double driveway and attached garage * 5 Car Parking- LOCATION PERFECTION! Just minutes to: Top-rated schools like St. Joseph, Pauline Vanier, and Northwood Public School, Fletcher's Green Community Park & Gage Park, Transit, GO Station, and upcoming LRT development, Shoppers World, Sheridan College, Downtown Brampton, and Hwy 410! Don't miss your chance to make this your own home. Book your private showing today! (id:61852)
RE/MAX Realty Services Inc.
90 Stedford Crescent
Brampton, Ontario
!! Wow, This Is An Absolute Showstopper And A Must-See! Priced To Sell Immediately, This Stunning 4+2 Bedroom Detached Home Offers The Perfect Blend Of Style, Space, And Income Potential. With approximately 1,949 Sqft Above Grade (As Per MPAC) Plus An Additional Finished 2 -Bedroom Basement Apartment, This Home Offers Approx 2,600 Sqft Of Total Living Space, Ideal For Families And Savvy Investors Alike !! The Main Floor Features Soaring 9' Ceilings, A Separate Living Room For Formal Gatherings, A Spacious Family Room And Dining Area Framed By Ample Natural Light And Views Of The Backyard !! Backyard Features A Beautiful Composite Deck . A Gazebo Perfect For Summer Relaxation And Family Get Togethers Plus Additional Shed For Convenient Storage !! Gleaming Hardwood Floors Flow Throughout And The Hardwood Staircase Adds To The Elegance. The Designer Kitchen Is A Chef's Dream With Central Island, Quartz Counters, Stainless Steel Appliances, Gas Stove And Plenty Of Cabinetry For Storage !! Upstairs, You'll Find Four Generously Sized Bedrooms, Including A Luxurious Primary Suite With A Large Walk-In Closet And Upgraded A Spa-Like 5 -Piece Ensuite Bathroom. A Second Laundry Room On The Upper Level Provides Added Convenience For Daily Living !! The Finished Basement Apartment Features A Additional Living Room , Two (2) Bedrooms, 4 Pc Full Washroom And Option To Own Its Private Laundry Making It An Excellent Opportunity For Extended Family Living !! With Premium Upgrades, Carpet Free Home , A Thoughtful Layout, Concrete Sidewalk All Around And An Extended Driveway Providing Extra Parking Space Situated In A Highly Desirable Neighborhood, This Home Is Close To Top Schools, Parks, Transit, Shopping, And All Essential Amenities !! Whether You're A Growing Family Or An Investor Looking For Turnkey Potential , This Home Checks Every Box !! Don't Miss This Incredible Opportunity Schedule Your Private Viewing Today And Make This Exceptional Property Yours !! (id:61852)
RE/MAX Gold Realty Inc.
54 Cronin Drive
Toronto, Ontario
A stunning fusion of form and function, this custom-built residence showcases a design-forward aesthetic with impeccable craftsmanship throughout. Featuring white oak herringbone floors, soaring 10-ft ceilings on the main level, built-in speakers, and full smart home integration. The chefs kitchen is a showpiece outfitted with premium Sub-Zero, Wolf, and Bosch appliances, a massive eat-in island with bar sink and wine fridge, and seamlessly connected to a spacious family room and sunlit breakfast area. Custom millwork and thoughtful finishes elevate every room.The primary retreat offers a private balcony, dream walk-in closet, and spa-inspired ensuite. The 11-ft lower level impresses with an oversized walkout and a fully wired home theatre. Every inch of this home is curated, considered, and crafted to impress (id:61852)
Keller Williams Referred Urban Realty
93 Benadir Avenue
Caledon, Ontario
//Premium Corner Lot - 2029 Sq Feet// Very Rare To Find *Treasurehill Built* Executive 2-Storey Corner *Freehold* Town-House In Prestigious Southfields Village Caledon! *3 Cars Parking* //Legal Finished Basement With Separate Entrance & Permit By The Town Of Caledon// **2 Set Of Laundry Pairs** Separate Living & Dining Rooms In Main Floor! **Oversize Backyard** Modern Grand Kitchen With Quartz Counter-Top, Back-Splash & S/S Appliances! 9-Ft High Ceilings & Harwood Floor In Main Floor! *Carpet Free House* Primary Bedroom With 4-Piece Ensuite & Walk-In Closet! All Three Bedrooms Are Generously Sized* No Sidewalk Driveway For Extra Parking. [3 Cars Parking] *Whole House Is Professionally Painted [2026] Brand New Laminate Floor In Bedrooms Upstairs [2026] Brand New Berber Stair Steps! Legal Finished Basement W/Separate Entrance, Kitchen, Bedroom, Full Washroom, Laundry Pair [Town Of Caledon Permit Attached] Laundry Is Conveniently Located On 2nd Floor! **Oversized Mud-Room By Garage* Porcelain Tiles In Foyer & Master Ensuite! Walking Distance To Schools And Parks, And Just Steps To Etobicoke Creek. Shows 10/10! Must view House* (id:61852)
RE/MAX Realty Services Inc.
2546 Nichols Drive
Oakville, Ontario
An exceptional opportunity for multi-generational living or rental income in this beautiful bungalow. Featuring a permitted basement apartment built in 2023, this versatile home offers outstanding flexibility. The main level showcases 9 ft ceilings and convenient one-floor living with 3 bedrooms, 2 full bathrooms, and laundry, with direct access to a large deck-perfect for entertaining. A double-car garage provides interior access to the main floor for added convenience. The walkout basement has been thoughtfully converted into a fully permitted apartment (2023). This bright and spacious accessory dwelling includes a large family room with gas fireplace, a modern kitchen with new stainless steel appliances (2023), and a walkout to the backyard and patio. The apartment also features a 4-piece bathroom and 2 bedrooms, with large above-grade windows offering abundant natural light, in-suite laundry, a cold room, and storage. Ideally located close to shopping, schools, parks, and public transit, with easy access to major highways. Furnace & A/C (2018). Hot Water Tank owned. (id:61852)
RE/MAX Escarpment Realty Inc.
68 Bluffwood Crescent
Brampton, Ontario
Stunning Greenpark Signature Collection home in the prestigious Valley Creek Estate of Castlemore! This absolutely gorgeous executive residence features a highly sought-after floor plan and sits on a premium lot with no sidewalk. Offering 4 spacious bedrooms and 4 bathrooms, the main floor boasts elegant living and dining rooms and an impressive family room open to above, creating a bright and airy atmosphere. The customized kitchen is a true standout, showcasing upgraded cabinets with granite countertops, stainless steel appliances, crown moulding, Wainscotting and pot lights. Upgraded stairs with stylish pickets add sophistication.The basement includes a fully self-contained in-law suite with a separate entrance, plus additional private owners' quarters-ideal for extended family or income potential. Roof 2024, Enjoy outdoor living with a deck in the backyard . Located just minutes to highways, schools, parks, and all major amenities, this home also includes (id:61852)
RE/MAX Excellence Real Estate
6 Hagerman Road
Brampton, Ontario
This is an absolute show-stopper in Brampton's most prestigious community. Built by Starlane, this "Highland 5" model offers a massive 4,486 sq. ft. as per MPAC .The home features breathtaking 19' ceilings in the family room and 14' ceilings in the living room, creating an open and airy feel. The main floor has 10' smooth ceilings with beautiful hardwood floors that continue through the upper hallway and second floor with 9' ceilings. The custom chef's kitchen is a dream, complete with built-in stainless steel appliances, quartz countertops, a backsplash, and a large pantry. This home is fully loaded with modern comforts like a water softener, central vacuum, a full surveillance camera system, and a built-in sprinkler system. Outside, you'll find professional interlocking perfect for entertaining, along with elegant pot lights that make the home shine at night. Very bright home with Huge windows Premium Corner lot and No Sidewalk. As a huge bonus, the finished basement is already rented. This is a must see. (id:61852)
RE/MAX Gold Realty Inc.
3409 Mcdowell Drive
Mississauga, Ontario
Excellent Opportunity, Motivated Seller, Prime Location Location! Spacious 4 Bed,4 washroom Home In Churchill Meadows +Plus One Bedroom Finished Bsmt A With Entrance. $$$ Rental Potential. . open-concept living and dining, hardwood floors & stairs 2025, New windows 2024, pot lights throughout. renovated kitchen 2024 boasts new cabinetry, quartz countertops, a stylish backsplash, and Wi-Fi-enabled stainless steel appliances 2024. Upgraded bathrooms, lighting, and flooring . large backyard with a garden shed 2017, perfect for relaxation. Exceptional curb appeal with a concrete driveway 2018, LED-lit front steps, wrap-around concrete pad, exterior pot lights, roof shingles 2018, and garage door motor 2021. 2018 Owned AC and 2022 HWT (not rented). Highly rated schools across the street, Ridgeway Plaza and Erin Mills Town Centre, Churchill Meadows Community Centre . Near top-rated schools, parks, and major highways (401, 403, 407) for easy access. A move-in-ready gem in a sought-after community! (id:61852)
RE/MAX Gold Realty Inc.
62 - 1214 Kirstie Court
Oakville, Ontario
Rare End-Unit Townhome in a Quiet, Impeccably Maintained Neighbourhood with Low Maintenance Fees!Featuring an incredible chef's kitchen with granite countertops, stainless steel appliances, and a spacious breakfast bar. The open-concept main floor offers a bright and expansive layout-perfect for entertaining family and friends.This rare three-bedroom end unit backs onto the community playground and is one of the few homes in the neighbourhood offering direct garage access from inside the house. Conveniently located within walking distance to Sheridan College and just minutes to QEW and Highway 403, making it ideal for students, professionals, or investors.A fantastic opportunity to personalize and renovate to your own taste and style, creating the home of your dreams-or a perfect student rental with excellent location, accessibility, and low maintenance costs! Recent Updates & Improvements:New A/C and furnace installed (Aug 2023)Boiler replaced (Aug 2023)InSinkErator garbage disposal (Aug 2023)Roof insulation upgraded (2023)Washer replaced (2019)Garage door opener replaced (2019)Microwave replaced (2017)Water meter upgraded (id:61852)
Homelife Landmark Realty Inc.
9 Ewing Street
Halton Hills, Ontario
Small-town charm with big-city convenience-all right at your doorstep. This perfectly located 3-bedroom bungalow offers style, comfort, and unbeatable walkability. Larger than it appears, the home features modern finishes throughout, incl grey laminate flooring, pot lights, and a bright, updated kitchen w/ neutral white cabinetry, quartz countertops, S/S appliances, a sleek backsplash, and convenient walk-out access to the side yard. The sun-filled living room is warm and cozy with access to an inviting front porch. Three well-sized bedrooms complete the main floor, including a primary bedroom with two sliding doors that open to the rear deck. An updated 3-pc bathroom finishes the level. The finished bsmt adds valuable additional living space with a bedroom (currently used as an office), a rec room, a 4-pc bathroom, laundry, and plenty of storage-perfect for families, guests, or working from home. Outside, enjoy a large private backyard-ideal for summer BBQs, gardening, and entertaining. Short walk to downtown Georgetown, known for its welcoming shops, cafés, and summer farmers' markets. Just mins to Georgetown GO - ideal for commuters. Close to schools, parks, library, hospital, recreation centres, and places of worship. (id:61852)
Royal LePage Realty Plus
7430 Copenhagen Road
Mississauga, Ontario
Welcome to 7430 Copenhagen Rd, Unit 45, a rare corner unit nestled in a highly sought-after, family-friendly community offering approximately 1,655 sq. ft. of total finished living space.This bright and spacious home features a huge private front yard and backs directly onto a park, offering exceptional privacy and beautiful green views. Ideally located just 5 minutes to Highway 401 and close to Meadowvale Community Centre, Costco Business Centre, Walmart, Real Canadian Superstore, and many other shops and amenities, convenience is truly at your doorstep. Inside, you' ll find a rare layout with 3 washrooms, including a full 4-piece bathroom, a 2-piece shower room, and a powder room, perfect for families and guests. Enjoy carpet-free living throughout, making the home both stylish and easy to maintain. *** Maintenance fees include Internet, cable TV, water, common elements, and building insurance. *** A beautiful, move-in-ready home in an unbeatable location, the perfect place to call your own! (id:61852)
Royal LePage Signature Realty
34 Daffodil Place
Brampton, Ontario
Wow, This Is An Absolute Showstopper And A Must-See! Priced To Sell Immediately, This Stunning 4+2 Bedroom, (( 2 Bedrooms LEGAL Basement Apartment)) Approx 2800 SQFT Above Grade Double Car Garage, Fully Upgraded ThroughOut Home (100K Plus Spent), Fully Detached Home Offers Luxury, Space, And Practicality For Families. On Main Level, The Home Features Living And Dining Room. The Main Floor, Family Room And Second Floor showcase Gleaming Engineering Hardwood Flooring, Adding Elegance And Durability. The Beautifully Designed Kitchen Is A Chefs Dream, Featuring Quartz Countertops, Extended Cabinets, A Stylish Backsplash, Stainless Steel Appliances! The Second Floor offers Four(4) Spacious Bedrooms for family Relaxation and Lazy Sundays! The Master Bedroom Is A Private Retreat With Walk-In Closet And A 4-Piece Ensuite, Perfect For Unwinding. All 4 Spacious Bedrooms On The Upper Floor Are decent size , Offering Privacy And Convenience For Every Family Member. Main Floor Laundry Adds Extra Convenience! The Fully Finished Legal 2-Bedroom With Den Basement Offers Flexibility With Potential As A Rental Unit, Complete. This Homes Thoughtful Design Makes It Perfect For Multi-Generational Living Or As An Income-Generating Property. With Its Premium Finishes, Spacious Layout, And Income Potential, This Home Is Move-In Ready And Priced To Sell Quickly. Don't Miss Out On This Incredible Opportunity Schedule Your Viewing Today And Make This Home Yours! **EXTRAS** Impressive Main Floor Laundry And Separate Laundry In Basement! Premium Vinyl Floors On Second Floor! Carpet Free- Children Paradise Home!! Huge Driveway Offering 4 Car parking ! Garage Access! Finished To Perfection W/Attention To Every Detail. (id:61852)
RE/MAX Gold Realty Inc.
Lot 22 - 45 Fieldridge Crescent
Brampton, Ontario
Discover this beautiful brand-new semi-townhome located in the heart of Brampton! Featuring 3 spacious bedrooms and 1.5 bathrooms, this modern home offers a bright open-concept layout designed for comfortable everyday living. The main level showcases stylish laminate flooring and a sun-filled living space, perfect for relaxing or entertaining. Including elegant high-gloss kitchen cabinetry and upgraded countertops that elevate the home's contemporary appeal. The ground level features cozy carpeting in all bedrooms and the stairs, providing added warmth and comfort. Ideally situated close to parks, schools, shopping centers, and major amenities, this property offers the perfect balance of style, convenience, and value. An excellent opportunity for first-time buyers, families, or investors-don't miss out on making this impressive home yours! (id:61852)
Spectrum Realty Services Inc.
972 Deer Run
Mississauga, Ontario
An exceptionally renovated detached home facing Deer Wood Park, located in the highly sought-after Creditview community, where refined design meets everyday functionality. Thoughtfully redesigned from top to bottom, this stunning 3+1 bedroom, 4-bath home showcases modern luxury, timeless finishes, and impeccable attention to detail throughout. The grand open foyer makes an immediate impression, featuring a dramatic spiral hardwood staircase accented with elegant iron spindles, creating a striking architectural focal point. Wide-plank hardwood flooring, smooth ceilings, and stylish recessed lighting flow seamlessly across the main level, enhancing the home's bright and airy ambiance. The main living area unfolds into a beautifully curated space highlighted by a custom feature wall with a sleek linear fireplace, offering both warmth and visual impact-perfect for entertaining or relaxing in refined comfort. At the heart of the home lies a brand-new gourmet kitchen, designed to impress with crisp white cabinetry, quartz countertops, a generous island, and stainless steel appliances, all seamlessly connected to the dining area for effortless hosting. The upper level offers three well-appointed bedrooms, including a luxurious primary retreat complete with a walk-in closet and a spa-inspired ensuite bath, along with the added convenience of second-floor laundry. All bathrooms have been fully renovated with contemporary finishes and designer flair. The professionally finished basement extends the living space, featuring a versatile recreation room, a fourth bedroom, and a full bathroom-ideal for guests, extend family, or a private home office. Set in a prime, family-friendly location close to top-rated schools, parks, shopping, transit, and major highways, this turnkey residence delivers the perfect blend of elegance, comfort, and convenience. A rare opportunity to own a move-in-ready luxury home in one of Mississauga's most desirable neighborhoods. (id:61852)
RE/MAX Real Estate Centre Inc.
272 Goodram Drive
Burlington, Ontario
Rare offering in coveted Shoreacres, South Burlington. This beautifully renovated bungalow backs onto a ravine, offering complete privacy and a tranquil, resort-like setting with an in-ground 18 x 36 kidney shape heated pool and 2 decks with forest views-ideal for family living and entertaining. Extensively updated in 2018, the home features a stunning sunroom addition with soaring 15-ft ceilings and serene views of the backyard oasis. The jaw dropping garage is a mechanic/contractors dream, a 1200 sq ft man cave, 16-ft ceilings, 2 x 10 ft doors, drive through back door, 3-5 carparking, 2 x 220 volt outlets, 200 amp hydro service, fully finished with drywall, furnace and a convenient 2-pc bath, it is truly an unmatched garage space in the city. The main floor offers 3 generous bedrooms, a 4-pc bath, hardwood floors throughout and newer windows (2016), providing comfortable one-level living. The fully finished lower level is well suited for extended family or guests, featuring a bright in-law suite with large windows, separate entrance, a 4th bedroom, stylish 3-pc bath with seamless walk-in shower, finished laundry room and abundant storage. A rare, flexible layout in one of Burlington's most desirable neighbourhoods. Country living in the city could not be better. (id:61852)
Royal LePage Burloak Real Estate Services
281 Jeffcoat Drive
Toronto, Ontario
281 Jeffcoat Drive offers nearly 2000 sqft of finished living space. Lovingly maintained by the original owners for over 60 years. This quiet, family-friendly neighbourhood offers Generous Homes & Yards at affordable prices you just can't find elsewhere. Enjoy the privacy and tranquility of NO Backyard Neighbours. Why own a townhouse or semi-detached, when you can own a detached home, with garage, plus an enormous backyard. Your main floor includes a generous entrance and powder room, which flows into your main level family room with gas fireplace, sliding doors to a covered patio, and additional storage. Your family room would also make a great home office or flex space. Only a few steps up and you're in the generous living and dining room area, plus your bright eat-in kitchen. The upper level includes 3 bedrooms and a full bathroom. Your basement includes a finished rec room and a generous unfinished laundry/utility room. Access to water makes this utility room the perfect location to add another full bathroom. Additional storage available in your expansive crawlspace, easily accessible through 2 access points. Ideally located just minutes from Hwy 427, 27 and 401, schools, parks, shopping. Only a 5 minute walk to Flagstaff Park (dog friendly) with more greenspace, kids parks, tennis, basketball and an outdoor pool. Minutes to Woodbine Racetrack (with new GO Station under construction) , Humber College, Humber Hospital, and Scenic Walking Trails along the Humber River. This street is also conveniently located on a local school bus route. (id:61852)
Royal LePage Signature Realty
26 Emperor Drive
Brampton, Ontario
Exceptional Value in Luxury Living. Fully renovated from top to bottom, this elegant 4+2-bedroom, 5-bathroom residence showcases premium finishes and meticulous craftsmanship throughout. Featuring a seamless open-concept layout, two custom kitchens, two separate laundry areas, and extensive built-in storage, this home offers both sophistication and functionality. The designer main kitchen is equipped with a professional-grade gas range, built-in oven, and expansive quartz counters-perfect for elevated everyday living and entertaining. The finished lower level includes a second kitchen and private separate entrance, ideal for multi-generational living or potential rental income. A stylish recreation room with a custom entertainment wall and fireplace creates a warm yet refined atmosphere. Situated on a wide lot with generous spacing between homes, custom sliding gates open to a private backyard retreat with mature trees and a spacious patio-perfect for summer gatherings and peaceful evenings. (id:61852)
Royal LePage Meadowtowne Realty
1221 Wood Place
Oakville, Ontario
Welcome to 1221 Wood Place, a beautifully maintained four-level backsplit on a quiet street in Oakville, only steps from St. Nicolas Catholic Elementary School. This home features 4-beds, 2-baths, and versatile living spaces perfect for family life. Step inside to a bright and spacious living room that flows seamlessly into the dining area, creating an inviting main level designed for both everyday living and hosting. The layout continues into a sun-filled eat-in kitchen, offering plenty of space for casual meals and family gatherings. Upstairs, you'll find 3 generously sized bedrooms, each filled with natural light, along with a charming 5-piece bathroom. The lower level expands the home's functionality, offering a fourth bedroom, 3-piece bath, cozy family room anchored by a fireplace, and a versatile office space with a walkout to the backyard. The separate entrance completes this level with added convenience and versatility. Complete with a beautiful pool and gazebo, the private backyard is the perfect summer escape for entertaining, relaxing, and making lasting memories. The basement is the ultimate bonus space, perfect for a teen hangout, movie night retreat, or additional living space. This level offers endless flexibility to suit your family's needs. Step outside to discover parks, scenic trails, and Oakville's charming lakefront areas. Families will appreciate proximity to top-ranked public and private schools, while golf enthusiasts will love being just 10 minutes from Glen Abbey Golf Club. Commuters will benefit from easy access to major highways and GO Transit, connecting you seamlessly across the GTA. Beyond convenience, Oakville offers a vibrant lifestyle featuring lively downtown and village cores with boutique shops, acclaimed restaurants, cultural venues, festivals, and year-round community events. This is more than a home. It's an opportunity to plant roots in a community where lifestyle, comfort, and connection come together. (id:61852)
Royal LePage Real Estate Associates
19 - 3230 New Street
Burlington, Ontario
Welcome to The Terraces, a prestigious and seldom-offered enclave nestled in one of Burlington's most desirable neighbourhoods; Roseland. This bright end-unit townhome offers just over 1,900 sq. ft. of beautifully finished living space, featuring 2 bedrooms, 2 bathrooms, and an open-concept layout that blends comfort with timeless style.The spacious living and dining room is filled with natural light and highlighted by soaring vaulted ceilings, rich walnut flooring, and a cozy gas fireplace. French doors lead to your private terrace with an awning - an ideal spot to unwind outdoors, whether enjoying a quiet morning or a peaceful evening.The cheerful kitchen provides ample counter space and storage, while the main-floor primary suite is a true retreat with a 4-piece ensuite and generous his-and-hers closets. A second bedroom with a walk-in closet offers flexible space for guests or a home office, with convenient access to the main 3-piece bath. Main floor laundry further enhances the ease of everyday living.Downstairs, the fully finished basement adds valuable bonus space with a recreation room, den, and rough-in for an additional bathroom. Inside entry from the attached garage and plenty of visitor parking complete the package.With snow removal right to your door, landscaping, and exterior maintenance all taken care of, this home offers the ultimate in worry-free living - perfect for those seeking a simplified lifestyle without giving up space or quality.Ideally located close to downtown Burlington, the waterfront, parks and trails, shopping, and highway access, this immaculate home delivers exceptional comfort, convenience, and community in an unbeatable Roseland setting. (id:61852)
Keller Williams Edge Realty
7 Bettey Road
Brampton, Ontario
Legal 2 Bedroom Basement!!Step into the epitome of luxury living at 7 Bettey Rd. Beautiful, well maintained bright and spacious 4 bedroom detached home with a unique blend of comfort and style in high prestigious area of Castlemore. A Fabulous House with 4 Car Drive way parking features Separate Living, Family and Dining Room, great size beautiful Kitchen, Office on main floor. Master bedroom with ensuites and three other generously sized bedrooms, Laundry room completes the upper level. Roof(2020),Furnace(2022). The fully finished 2 Bedroom Legal basement with Separate entrance extends the living space, boasting a bright, open-concept layout with an Additional bedroom in the basement. Concrete Backyard add to the home's curb appeal and out door charm. A must see!! (id:61852)
RE/MAX Gold Realty Inc.
23 Milton Heights Crescent
Milton, Ontario
Refined Living for the Modern Family... Welcome to a home where everyday life feels a little more elevated. Offering 2,638 sq ft of beautifully finished, carpet-free living space, this 1 1/2 storey residence blends timeless style with thoughtful function in the heart of Milton Heights. From the moment you arrive you are greeted by a charming covered front porch and tranquil pond, you'll feel the sense of space and privacy this property provides. Inside, heated tile floors, engineered hardwood, crown moulding, pot lights, and a statement fireplace create an atmosphere that is both sophisticated and welcoming.The open-concept main floor is designed for gathering. A stunning kitchen with quartz island, solid acacia butcher block counters, stainless steel appliances, and a gas stove overlooks the backyard deck; perfect for hosting summer dinners while the kids play outside. Upstairs, the primary suite offers a true retreat with a spa-inspired ensuite featuring a rain-head shower, deep soaker tub, built-ins, and a dedicated vanity space- your own private escape at the end of the day. The finished lower level with separate entrance provides flexibility for extended family, teens, a private office, or future in-law potential. And for families who need space- whether for vehicles, hobbies, or weekend projects, the heated double detached garage with 60 amp service and an expansive 10-car driveway is a rare luxury. Nestled in Milton Heights at the base of the Niagara Escarpment and nearby Kelso conservation this home offers a peaceful, family-friendly neighbourhood with scenic walking trails, nearby parks, and easy access to schools, shopping, and Highway 401. Just a short drive to downtown Milton where you can enjoy the Farmer's market, restaurants & shops- the perfect balance of tranquility and convenience. Elegant. Functional. Designed for real life.This is the kind of home families grow into, and never want to leave. (id:61852)
RE/MAX Real Estate Centre Inc.
2047 Chrisdon Road
Burlington, Ontario
Welcome to this freehold townhome in the highly sought-after Headon Forest community - just steps to top-rated schools, parks, shopping, and with easy access to major highways for effortless commuting. This spacious home offers incredible square footage and endless potential to make it your own. The generously sized primary bedroom is sure to impress, featuring his and hers closets and a large private ensuite - your perfect retreat at the end of the day. The bright and inviting main floor boasts soaring ceilings in the family room, creating an open and airy feel, complete with a cozy gas fireplace for those relaxing evenings at home. The functional layout also includes convenient main floor laundry and direct garage access for everyday ease. Whether you're a first-time buyer, growing family, or downsizer looking for a prime location, this is an opportunity you won't want to miss. Make Headon Forest home today! RSA (id:61852)
RE/MAX Escarpment Realty Inc.
3253 Bruzan Crescent
Mississauga, Ontario
Welcome to this meticulously upgraded fully detached residence, tucked away on a quiet crescent in the sought-after Lisgar community. This 3-bedroom, 4-bathroom home offers approximately 1,939 sq. ft. of total finished living space, including a professionally completed basement. The main level showcases a bright open-concept design highlighted by a cozy gas fireplace, elegant ceramic flooring, and seamless flow ideal for both everyday living and entertaining. The contemporary kitchen is beautifully appointed with stainless steel appliances, granite countertops, and a functional centre island. The fully finished basement features a separate entrance and cold storage, providing excellent flexibility for extended family or future income potential. Ideally located close to schools, shopping, and everyday conveniences. ** This is a linked property.** (id:61852)
Century 21 People's Choice Realty Inc.
