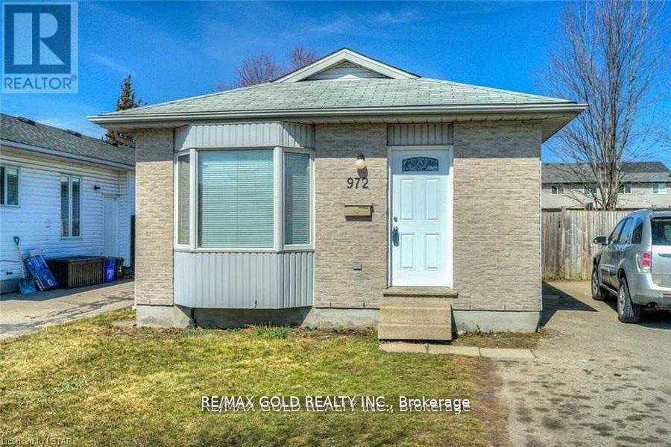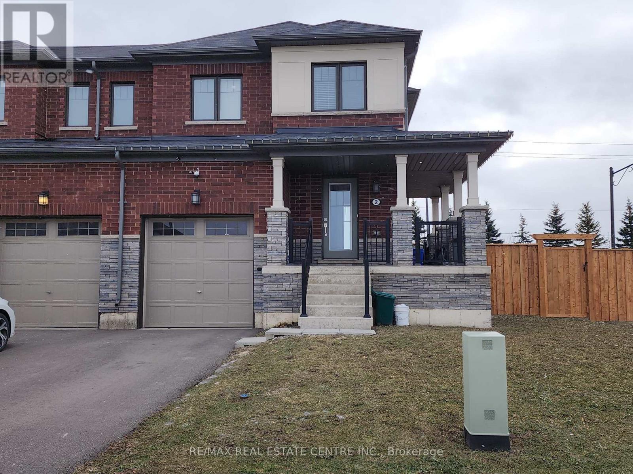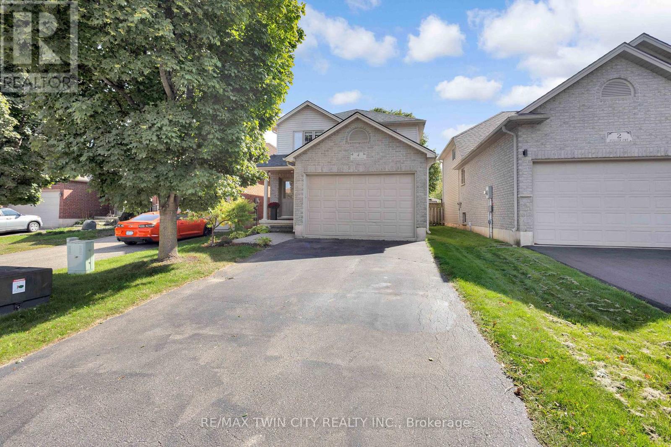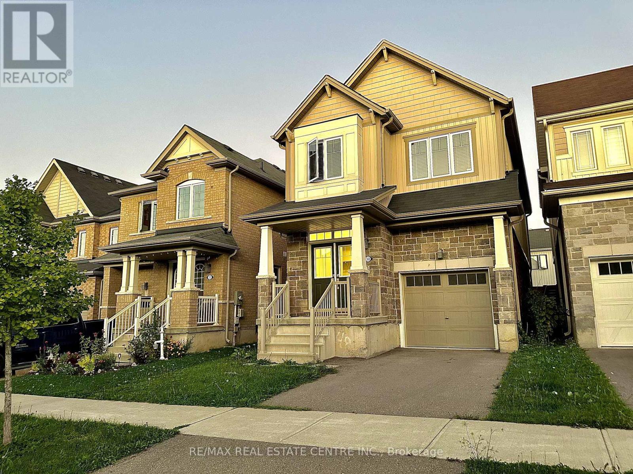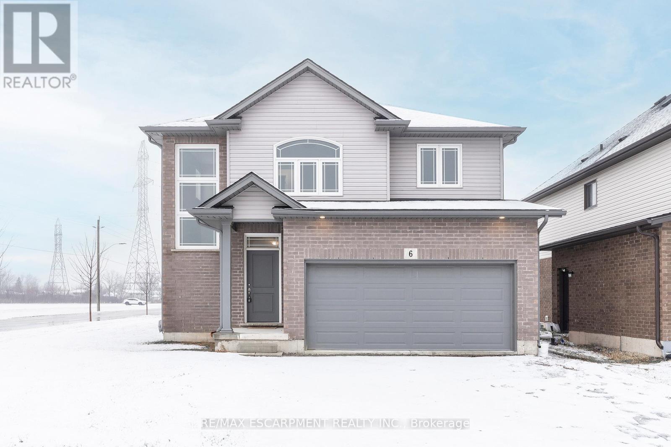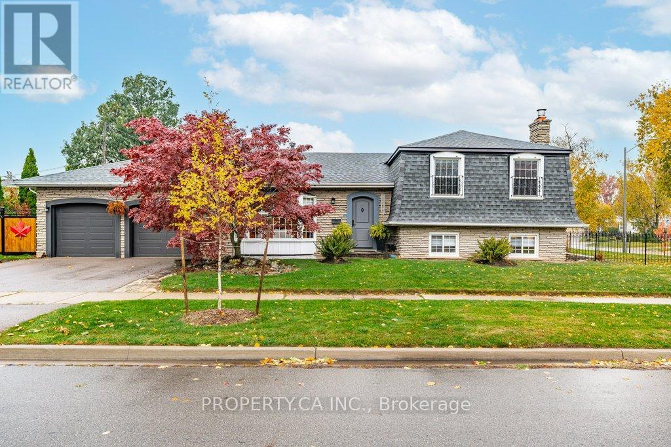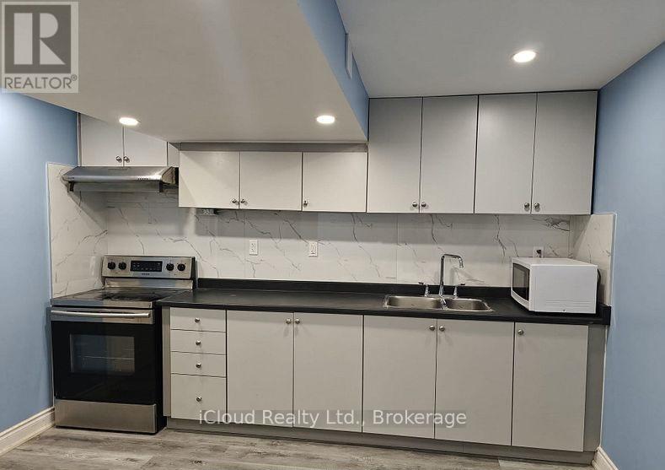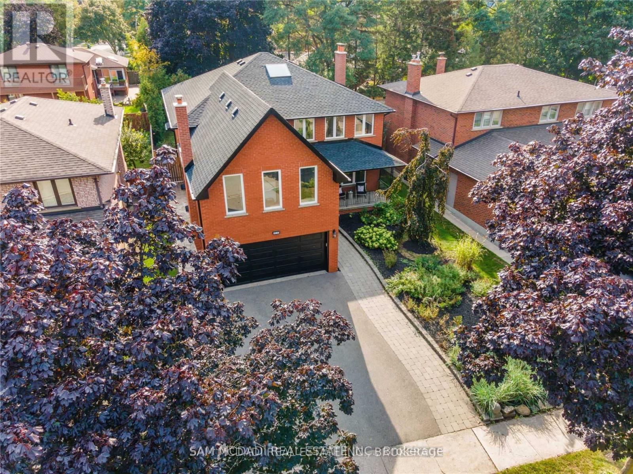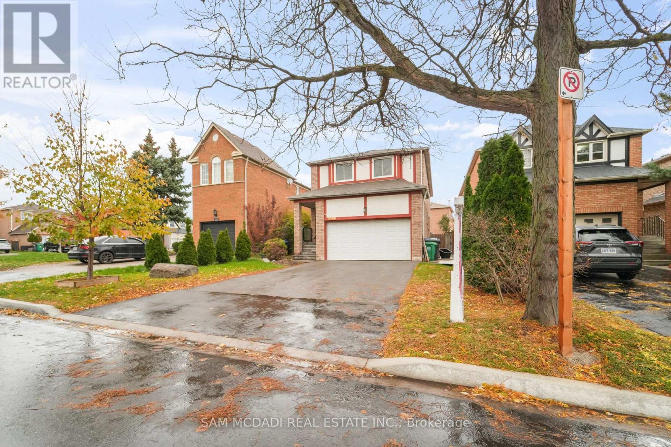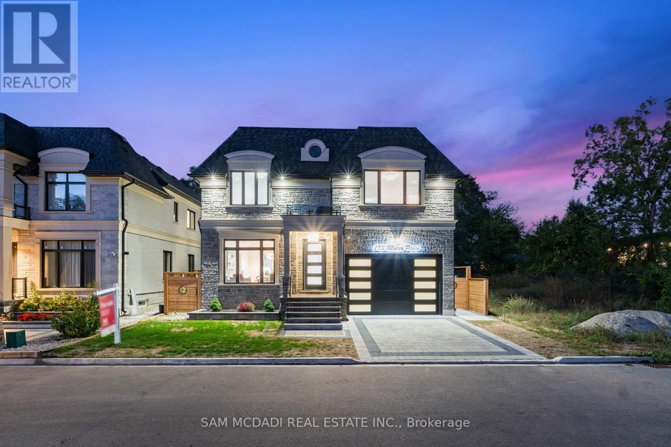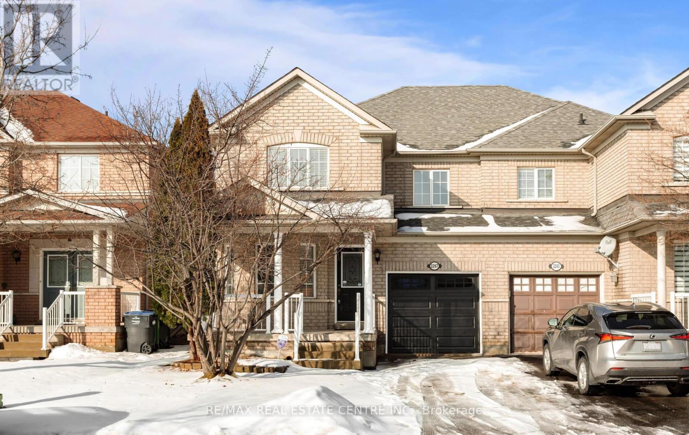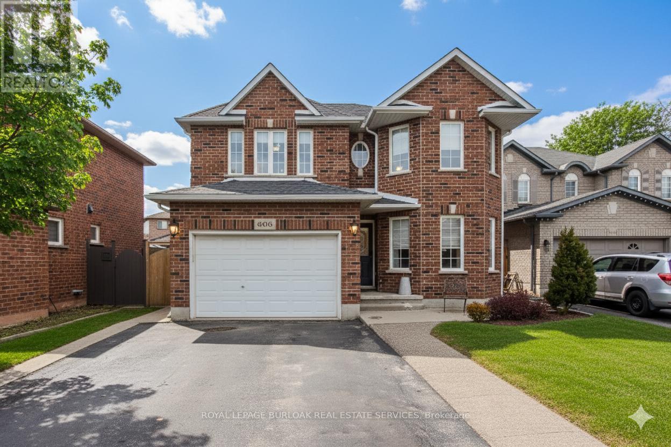972 Prosperity Court
London East, Ontario
For Lease - Ideal Student Rental As Its Mins To Fanshawe College. This Well-Kept Bungalow's Main Level Consists Of Open Concept Living And Dining Room, 3 Bedrooms, And A 4 Piece Bath. Large Kitchen Leads To Separate Entrance And Fenced In Backyard. Basement Has An Additional 2 Bedrooms With Egress Windows And 3 Piece Bath. Never Have Issues With Finding Tenants. 2 Minute Walk To Fanshawe College Main Campus And 5 Minute Walk To Convenience Stores, Restaurants And 10 Minute Bus Ride To Downtown. (id:61852)
RE/MAX Gold Realty Inc.
2 Utter Place
Hamilton, Ontario
Gorgeous Freehold End Unit Town-Home Like A Semi;3 Bed, 2.5 Bath; $$$ Of Upgrades; Hardwood Floors On The Main Level; Large Living + Dining Rm; Modern Size Kitchen With Eat- In Area & Center Island Has Breakfast Bar; Mins To Amenities; Won't Last, Hurry!!!! (id:61852)
RE/MAX Real Estate Centre Inc.
4 Fuller Court
Brantford, Ontario
A Quiet Court, a Brick Beauty, and a Place to Call Home Tucked away on a quiet court in Eagle Place, this 2-storey brick home offers the perfect mix of charm, space, and function for your family's next chapter. Step inside and you're greeted by an open-concept main floor where the kitchen, dining, and living room flow seamlessly together - perfect for entertaining or keeping an eye on little ones. The gas fireplace adds a warm, cozy touch on cool evenings, while the sliding doors lead you out to a fully fenced backyard that's ready for kids, pets, and summer BBQs. Upstairs, you'll find 4 comfortable bedrooms, including a spacious primary with ensuite privileges - a quiet retreat after a long day. With a garage and a half with inside entry, a powder room on the main level, and stainless steel appliances (plus all others included!), this home truly blends convenience with comfort. And the best part? Its location - a tucked-away court in Eagle Place, close to schools, parks, and trails, yet only minutes to the highway for an easy commute. Your family's next chapter starts here - book your private tour today! (id:61852)
RE/MAX Twin City Realty Inc.
30 Sumac Drive
Haldimand, Ontario
Beautifully well-designed 4-bedroom, 3-bath, 1800+ sq. ft., 9 ft. ceiling on main floor, home in the flourishing Empire Avalon master-planned community in Caledonia. This home combines small-town charm with modern living, surrounded by a growing community of family-friendly neighborhoods. Recently renovated with tens of thousands spend on upgrades, this property has been professionally painted and refreshed throughout, offering a stylish, move-in ready living space. The 9' ceilings on the main level create a bright and open atmosphere, perfect for family life and entertaining. The location is second to non - just steps to the Grand River, close to schools, parks and minutes to downtown to Caledonia and only a 15-20 minute drive to Hamilton, this home offers convenience while maintaining a peaceful, community-focused lifestyle. A perfect balance of design, comfort and location - truly a turn-key home ready to enjoy. (id:61852)
RE/MAX Real Estate Centre Inc.
6 Laurent Avenue
Welland, Ontario
ALMOST NEW 2 stry 5 bed, 3.5 bath home with a spectacular floor plan. You will LOVE this one, with over 3000 sq ft of finished living space, offering garage access to the house, walk-up basement and so MUCH MORE!! The main floor offers large eat-in kitchen with plenty of cabinets and stone counters and a large island for extra seating perfect for family gatherings and entertaining it also offers walk-out to the large back deck adding to your entertaining space. The spacious Liv Rm. is ideal for family nights at home. This floor is complete with the convenience of 2 pce powder rm. Upstairs offers plenty of space for the growing family with 4 large bedrooms. Master retreat is fit for a king & queen w/full wall to wall walk-in closet and generous ensuite. There is an additional 4 pce bath and best of all upper laundry for ease. It does not stop there the walk-up basement offers large Rec. Rm allowing more space for family games and gatherings, 5th bedroom and another 4 pce bath. The backyard with large deck is perfect to enjoy family BBQ or a good book. (id:61852)
RE/MAX Escarpment Realty Inc.
4367 Kerry Drive
Burlington, Ontario
Discover the charm and versatility of this spacious 3+1 bedroom, 2 bathroom detached home on a sprawling corner lot. This charming 4-level side-split has been lovingly maintained and offers both functionality and opportunity in every corner. The property boasts stunning landscaping and a generous 2-car garage, along with a separate side entrance offering flexibility and potential for a variety of uses. With an unfinished basement ready for your creative touch, this home presents an excellent opportunity to make it your own. Short walking distance from Nelson park which offers abundance of activities as swimming pool, splash pads, children's playground, skateboard park and sports fields, The landmark Paletta Lakefront Park and Mansion as well top rated elementary and secondary schools. Don't miss out on this unique property in a desirable neighborhood! (id:61852)
Property.ca Inc.
32 Maple Beach Crescent
Brampton, Ontario
Welcome to the gorgeous legal basement with 2 Bedrooms & private laundry available for lease! Fully furnished and there is a huge storage space. Close to Fletcher's Meadow Plaza and bank. One parking on the driveway included. Plus features: 2 bedrooms, 4 Pc bath & Ensuite laundry. Ideally located and walking distance to all amenities such as schools, parks, Cassie Campbell Community Centre, Brampton Transit, grocery stores, walk-in clinic, restaurants & many more. (id:61852)
Icloud Realty Ltd.
2212 Florian (Upper) Road
Mississauga, Ontario
Welcome To Florian! A Hidden Oasis On A Quiet Cut-De-Sac Awaits Your Family! Prime Cooksville Child Friendly & Family Oriented Neighbourhood. 6 Public & 8 Catholic Schools serve this home. 2 Private schools nearby. 05 playgrounds, 2 sports fields & 5 other facilities are within 20 min walk of this home. One health club is only 800 meter away. Trillium Hospital & Future LRT stop are 1.4 Km away on Hurontario & QueenswayThis Updated & Expansive Home Will Suit Every Need With 5 Spacious Bedrooms On Upper Level, 2nd Flr Laundry, & Beautiful Primary Bdrm Spa-Like Bathroom. Main Floor Living Area Boasts 2 Walkouts To Private Evergreen Backyard Feat. Custom Concrete Patio W/Gas Hook Up! Great Schools, Minutes From The Go Train & Port Credit Village & A Short Drive Into The Downtown Core. 2 car Garage and 2 Tandum parkings on the driveway (id:61852)
Sam Mcdadi Real Estate Inc.
2988 Gulfstream Way
Mississauga, Ontario
Beautifully Appointed With An Excellent Floor Plan Upper Level Only, This Bright And Inviting Home Features A Modern Kitchen With Quartz Counters, Stainless Steel Appliances, And An Open-Concept Living/Dining Area Complete With A Cozy Gas Fireplace. The Primary Bedroom Includes A Private Ensuite Bath And A Custom Walk-In Closet. Enjoy A Charming & Semi- Private Backyard Ideal For Relaxation And Entertaining. Conveniently Located Close To Shops, Schools, Highways, And Transit. (id:61852)
Sam Mcdadi Real Estate Inc.
193 Mateo Place
Mississauga, Ontario
Welcome to 193 Mateo Place, an exceptional custom-built residence offering nearly 5000 sqft. of beautifully designed living space across three levels. Featuring 5+2 bedrooms and 7 bathrooms, this home combines timeless finishes with modern features throughout. The gourmet kitchen is equipped with top-of-the-line Decor built-in appliances, quartz countertops, a gas cooktop, bar fridge, double sink, and pantry. The inviting family room showcases custom built-in shelving, an electric fireplace, and a walk-out to the stone patio. A dedicated main floor office and mudroom add to the homes functionality. A striking oak tiered staircase with glass railings and a skylight serves as a dramatic centerpiece. Upstairs, you'll find five generously sized bedrooms, each with its own ensuite and large closet. The primary suite is a luxurious retreat, complete with a private balcony, electric fireplace, and a spa-inspired 5-piece ensuite featuring heated flooring, a freestanding tub, rainfall shower, and double vanity. The fully finished lower level offers exceptional versatility with a spacious recreation room, wet bar, two additional bedrooms, a 3-piece bathroom, and a walk-up to the backyard - ideal for multi-generational living. Additional highlights include 11ft ceilings on the main floor, custom wood-trim accent walls, a timeless stone-and-brick exterior, surround sound system, and a beautifully landscaped lot. Perfectly situated in a prime Mississauga neighbourhood, this home is just minutes from schools, parks, shopping, restaurants, and Mississauga Hospital, with quick access to the QEW for effortless commuting. Convenience, modern design and luxury come together in this stunning home to offer an unmatched living experience. (id:61852)
Sam Mcdadi Real Estate Inc.
3267 Springrun Way N
Mississauga, Ontario
Beautiful semi-detached on a quiet court, lots of sunshine, large living/dining combined with hardwood floors, family room with gas fireplace, combined with large eat-in kitchen with brand new appliances, granite countertops and backsplash, nice finished basement with full washroom. Fully fenced backyard. Close to a plaza with various stores, bank, restaurants, grocery store, etc. Seeing is believing, serious sellers. (id:61852)
RE/MAX Real Estate Centre Inc.
606 Williamson Court
Burlington, Ontario
Welcome to this beautiful home with 3,203 sqft total living space, tucked away in a rare South Burlington court location with a pool, blending everyday convenience with an exceptional lifestyle opportunity. Nestled in the sought-after Maple community, just minutes from the lake, downtown, shopping, dining, and amenities, with easy highway access and walkable parks and trails, this is a location families love for both daily routines and weekend adventures. Curb appeal shines with an aggregate walkway, mature trees, and lush perennial gardens that create a warm first impression. Inside, the main floor features light wide-plank hardwood (2021) and a thoughtful layout designed for family living and entertaining. The spacious living and dining rooms are filled with natural light and accented by elegant crown moulding and French doors. A stylish 2-piece powder room with slab tile wainscoting adds a polished touch. At the heart of the home, the inviting family room with gas fireplace flows seamlessly into the eat-in kitchen, complete with quartz countertops, tile backsplash, stainless steel appliances, and a walkout to the backyard. Upstairs, the generous primary suite offers a walk-in closet and a private 4-piece ensuite with jetted tub. Three additional bedrooms provide flexibility for growing families, including one with a charming custom window seat and built-in storage, and another with ensuite privileges to the main bath. The fully finished lower level extends the living space with a large rec room, bar area, and additional 2-piece bathroom-perfect for movie nights, teens, or hosting guests. Step outside to a backyard oasis built for making memories. Fully fenced and ideal for entertaining, it features a heated on-ground saltwater pool with composite deck, a pergola-covered deck with skylights, ceiling fan, seating area, and hot tub, plus green space for kids and pets to play. This home offers peak family living potential. (id:61852)
Royal LePage Burloak Real Estate Services
