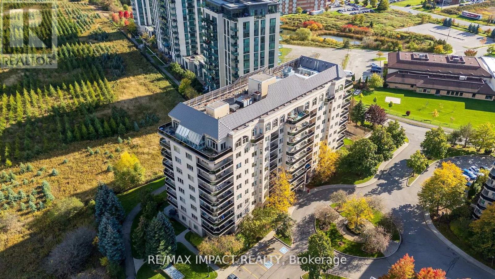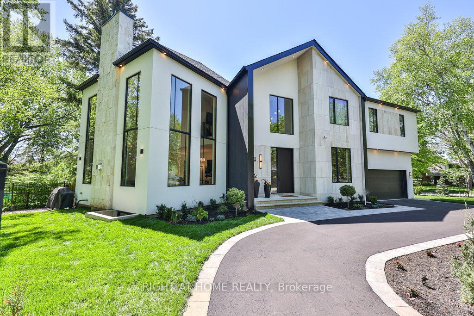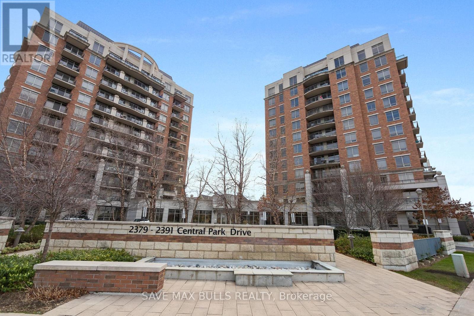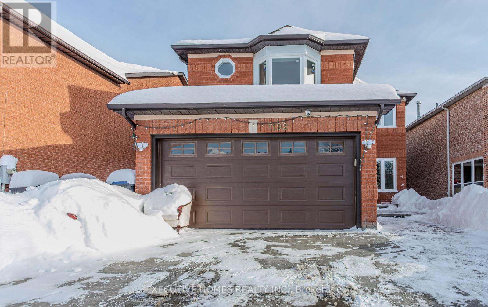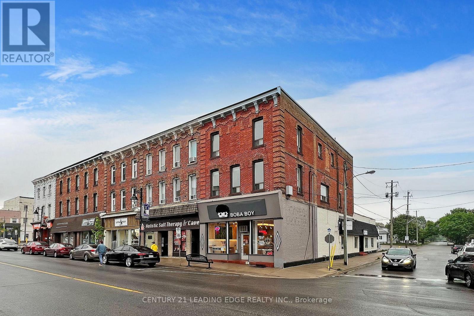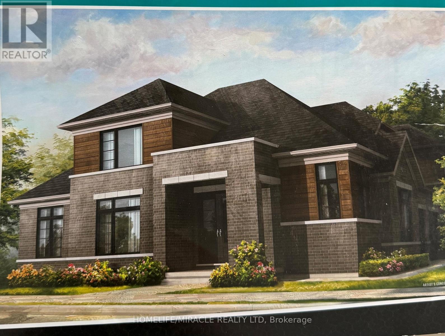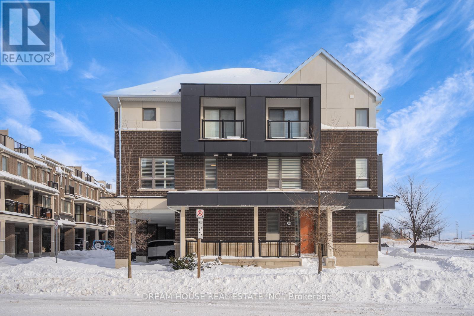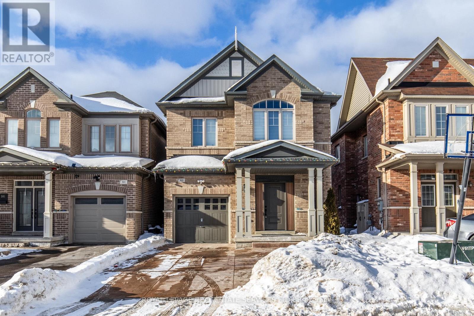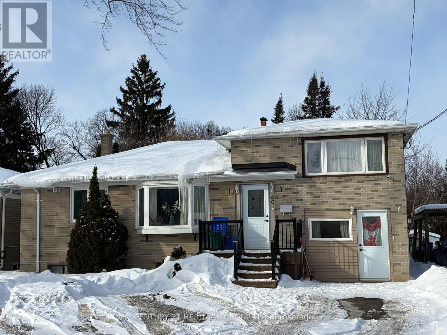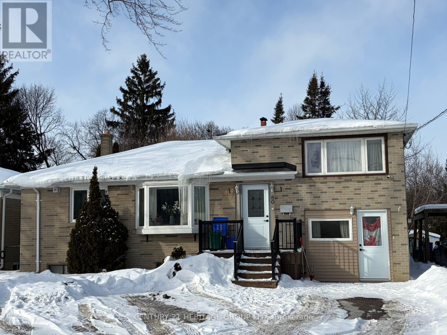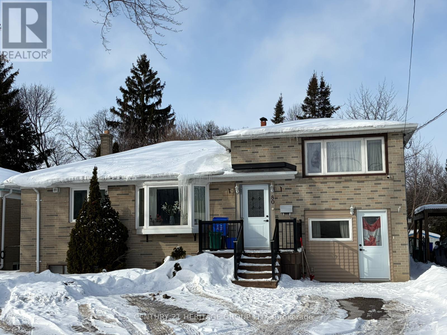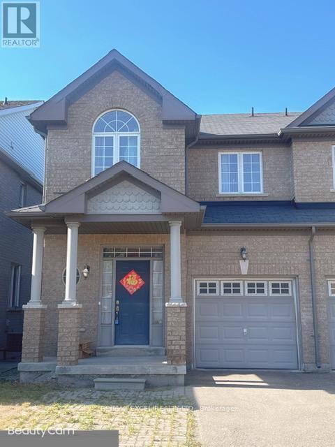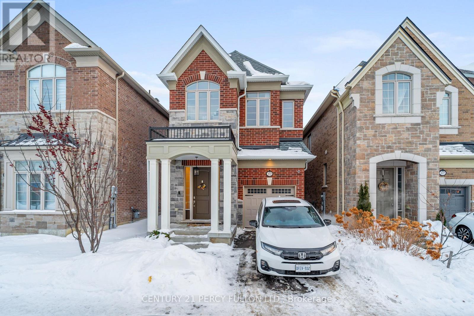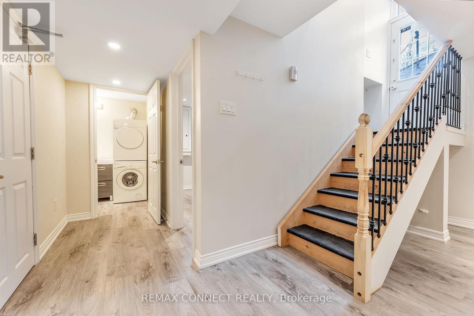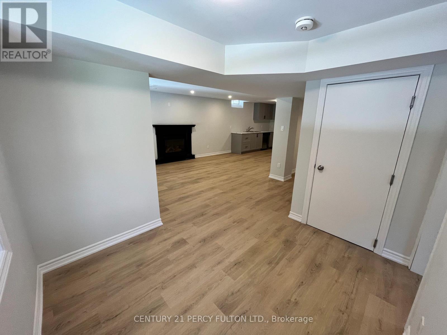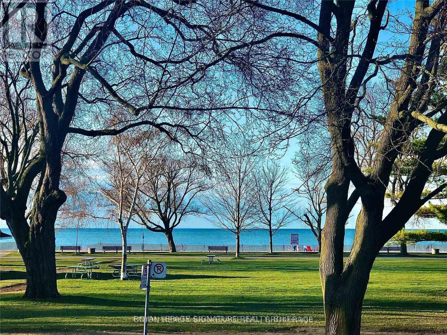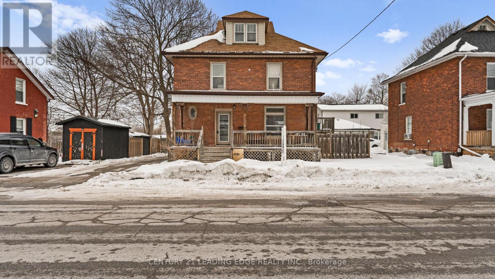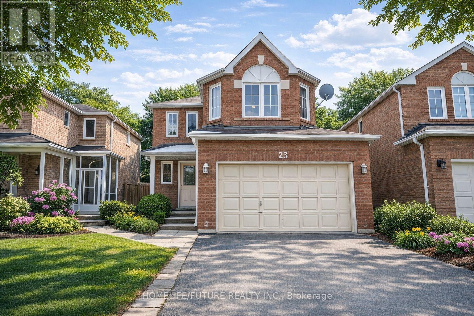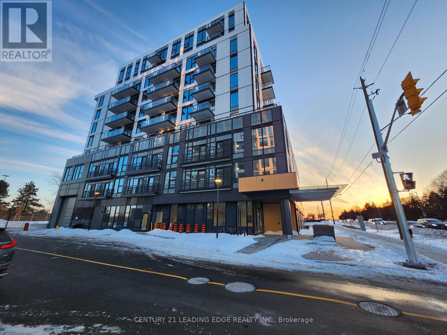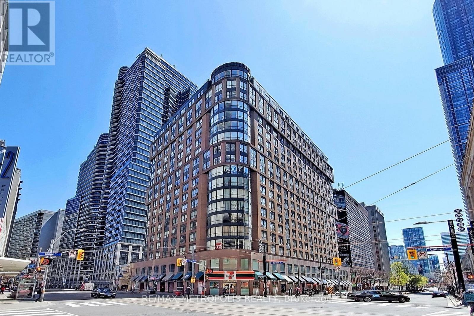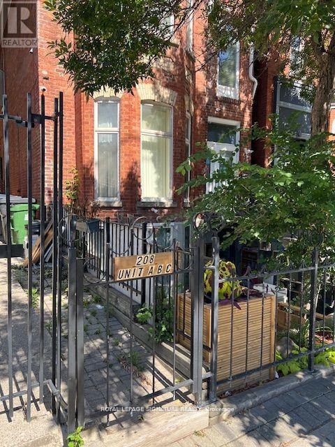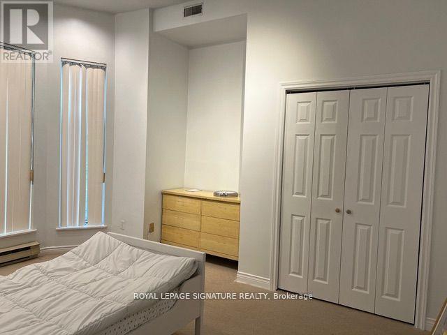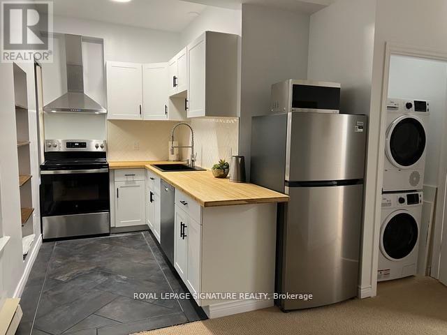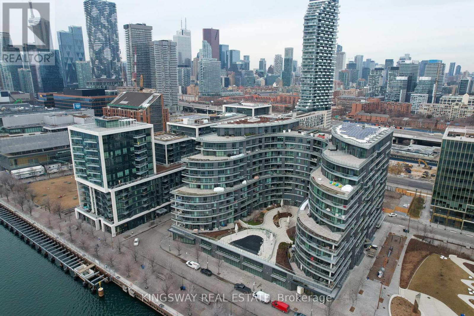204 - 10 Dayspring Circle N
Brampton, Ontario
Welcome to this beautifully upgraded 2+1 bedroom, 2-bath condo apartment in one of Brampton's most desirable communities! Featuring a spacious open-concept kitchen and living area, this apartment is perfect for both families and couple. Freshly painted throughout and loaded with lots of upgrades, including modern finishes, sleek cabinetry and stylish laminate flooring. The den offers flexible space - ideal for home office or guest room. Enjoy bright natural light, a private balcony facing greenbelt conservation, and excellent building amenities in quiet, family-friendly neighbourhood close to parks, schools, shopping and highways. (id:61852)
RE/MAX Impact Realty
920 Calder Road
Mississauga, Ontario
Custom Estate New Built In 2024 Offering Over 6,100 sqf Of Luxury Living Space (4200+ sqf Above Grade) Where Modern Architecture Meets Luxury, Published In DesignLinesMagazine, Located In Highly Sought-After Meadow Wood/ Rattray Marsh On Dest-End Rd Near Lake,Top-Rated Schools, Minutes To Go Station. Featuring 5 Bedrooms, 6 Baths, Open Concept Flr Plan, Soaring 20 Ft Ceiling Foyer& Living Rm, 10 Ft 1st& 2nd Flrs Bdrms, 9ft Basement, Circular Driveway, 2nd Flr Separate Mech Rm, Modern Canadian Aluminum/Wood Floor-Ceiling Windows& Doors, Marble Flrs Foyer& Powder Rm, 3 Gas Fireplaces, Custom Millwork, Modern Luxury Chandeliers& Wall Scones, Wide Plank Eng Hdwd, 1st Flr Sound Proofed Ceilings, Floating Metal/Solid Wood Staircase& Modern Metal Railings, Spacious Living Rm 2 Sets of Sitting Areas For Large Gatherings Boasts Focal Point Floor-Ceiling Luxury Fireplace Stone Surrounds& O/C 10-12 Seats Dining Rm. Grand Chef's Gourmet Kitchen High-End Stained Oak Wood Custom Cabinetry, Expansive Centre Island, Leather-Finished Granite Countertops& Backsplash, Gas Cooktop, Integrated Appliances. Large Family Rm W/ Flr-Ceiling Windows, W/O To Porch, Modern Marble 7 ft Linear Fireplace, Built-In Sound System& Bookcases. Breakfast Rm W/ Window, Large Office W/ Front Yard Window, Elegant Powder Rm W/ Marble Vanity, Mud Rm. Primary Bdrm Has Large Walk-In Closet, W/O Terrace, Spa-Like 7-Pc ensuite, Custom Vanities& Makeup Station, Marble Countertops, Heated Flrs, Soaker Tub, Double Shower, Prv Water Closet. 3 Well-Sized Bdrms W/ W/I Closets, 4-Pc Ensuites Inclds Second Primary Bdrm W/O Terrace. Second Flr Laundry Rm W/ Custom Cabinetry, Marble Countertops. Walk-Up Finished Basement W/ Separate Sideyard Entrance Designed For Entertainment, Large Great Rm, 2-Tier Wet Bar, Gym, bedroom5, 4-Pc Bath, Cold Rm, Insulated Flrs, Fireplace Stone Surround. The Amenities Extend To Lush Mature Trees/Evergreen Landscaping, Cedar Treed Private Backyard, Metal Fence All Around& Security Systems. (id:61852)
Right At Home Realty
906 - 2379 Central Park Drive
Oakville, Ontario
1 Bedroom Condo With Exquisite South View Of The Lake. This One Checks All The Boxes With Newer Stainless Appliances, Granite Counters, Upgraded Flooring, Upgraded Lighting And Fresh Paint Throughout. Great Open Concept Layout With Ensuite Laundry, Walk In Closet, Balcony And Breakfast Bar. Also Includes A Spacious Locker And Underground Parking Spot. (id:61852)
Save Max Bulls Realty
1192 Dream Crest Road
Mississauga, Ontario
Welcome to 1192 Dreamcrest Road, in the heart of Mississauga's sought-after Heartland community. This exceptional family home offers approx seventeen hundred square feet above grade, plus a fully finished basement with separate entrance-ideal for extended family or income potential. Three spacious bedrooms upstairs, two more below, dual kitchens, and over one hundred fifty thousand dollars in high-end upgrades: custom cabinetry, premium flooring, modern fixtures. The neighborhood is unbeatable-quiet residential streets, excellent schools within walking distance, parks, shopping, and transit all close by. This rare combination of location, space, and quality won't last long. 2 Bedroom Basement with separate kitchen and washroom . (id:61852)
Executive Homes Realty Inc.
1 - 18 Brock Street W
Uxbridge, Ontario
Welcome To 18 Brock St Unit 1- This Spacious 2 Br Corner Unit Is Located In The Heart Of All The Actions! Located In The Downtown Core Of Uxbridge. You Can Easily Hop On The Go Train Or Any Of The Convenient Nearby Amenities, Schools, Trails, Walking Distances To Shops, Restaurants And So Much More! Beautifully Updated Thru-Out. Spacious Liv/Din Rm, Freshly Painted Walls, New Floors, Updated Cabinets, High Ceilings, Functional Open Concept Floor Plan, Combined Living/Dining Area With Lots Of Large Windows Thru/Out. Tons Of Natural Sunlight, Two Good Sized Bedrooms, This Apartment Is Perfect For The Young Working Professional Or A Small Family. (id:61852)
Century 21 Leading Edge Realty Inc.
14 Mayapple Street
Adjala-Tosorontio, Ontario
This one year new Corner Townhouse Offers 2,053 Sq.Ft.3 bed +loft +3 full washrooms Of Luxurious Living Space, Beautifully Designed To Maximize Natural Light Through Oversized Windows. The Main Level Features 9-foot Ceilings And Stunning Hardwood Flooring Throughout, With An Open-concept Layout That Flows Seamlessly Into A Great Room Boasting Soaring 18-foot Ceilings Perfect For Both Entertaining And Everyday Living. The Chef Inspired Kitchen Is A Standout, Featuring Quartz Countertops, Sleek Gold Hardware, And Ample Cabinetry. The Spacious Main Level Primary Bedroom Is Ideal For Those Seeking One Level Living, Complete With A 4- Piece Ensuite Bathroom With A Free Standing Soaker Tub. Upstairs, You'll Find A Versatile Bonus Loft Area And A Generously Sized Third Bedroom With Its Own Private 4-piece Ensuite, Providing Plenty Of Space For Family Members Or Guests. Located In The Rapidly Growing Community Of Colgan, This Home Offers Quick Access To All Essential Amenities Just 5 Minutes Away, Including Shopping, Dining, And Schools. Offering Both Modern Elegance And Functionality, This Corner Bungalow Townhouse Is A Must See For Anyone Seeking A Stylish And Convenient Place To Call Home. Oversized Backyard To Enjoy Summer Barbeques. (id:61852)
Homelife/miracle Realty Ltd
41 - 350 Arthur Bonner Avenue
Markham, Ontario
Enjoy bright and spacious living in this rare corner Mattamy condo townhouse located in the heart of Cornell. This home offers 1,870 sq. ft. of well-designed space, features 9-foot smooth ceilings on the ground and main levels for an open, airy feel. The sun-filled, south facing ground floor den is ideal as a family room, home office, or extra bedroom. The modern kitchen includes a large centre island, stainless steel appliances, and extended cabinetry, and opens to a spacious balcony perfect for summer BBQs. Upstairs, the primary bedroom offers a 3-piece ensuite, large closet, and private sunny balcony, while two additional generously sized bedrooms meet all family needs. Enjoy a large rooftop terrace for relaxing or entertaining, plus the convenience of a wider private garage and driveway. Excellent location within walking distance to the community centre and close to the hospital, library, transit, top-ranked schools, parks, Hwy 407, and GO Transit. (id:61852)
Dream House Real Estate Inc.
305 Moody Drive
Vaughan, Ontario
Highly sought after family home in a convenient neighbourhood in Kleinberg. This beautiful four bedroom home has everything you need for a growing family. Open concept kitchen/living/dining rooms. Warm gas fireplace in the living room. Four bedrooms and two washrooms upstairs including the large master bedroom with an ensuite that has a tub and a shower. Many upgrades including hardwood flooring, crown molding and stainless steel kitchen with granite counters and tiled backsplash. Inside access to garage via the main floor laundry/mudroom. Finished basement with kitchenette and two piece bathroom has many possibilities as either a recreation room or potential to convert to another bedroom. Lovely fenced back yard off the kitchen for summer fun. Excellent location at the end of highway 427 makes commuter access super easy. Very close to Longo's plaza and one block walk to elementary school. (id:61852)
Royal LePage Real Estate Services Ltd.
2 - 80 Rockport Crescent
Richmond Hill, Ontario
Bright and beautifully maintained 2+1 bedroom bungalow located in highly sought-after Bayview Secondary School(IB) District offering a warm and spacious layout. The main level features sun-filled living areas and generously sized bedrooms. A huge, bright basement with a full bathroom provides excellent additional living space-ideal for young adult privacy, guests, or a home office. A versatile and comfortable home perfect for families seeking space, functionality, and flexibility.Ideally situated just minutes from Richmond Hill GO Station, Hillcrest Mall, Mackenzie Health Hospital, and Highways 400 & 404. (id:61852)
Century 21 Heritage Group Ltd.
80 Rockport Crescent
Richmond Hill, Ontario
A beautifully renovated, duplex bungalow located in the highly sought-after Bayview Secondary(IB) School District. This spacious home features two separate front entrances and threeadditional side entrances, making it an excellent choice for families with in-laws or youngadults seeking privacy and independence. The property also offers a huge and bright basement,adding exceptional living and functional space. Ideally situated just minutes from RichmondHill GO Station, Hillcrest Mall, Mackenzie Health Hospital, and Highways 400 & 404. (id:61852)
Century 21 Heritage Group Ltd.
1 - 80 Rockport Crescent
Richmond Hill, Ontario
Bright and sunny 1+1 bedroom unit located on the main floor, offering an inviting and functional layout with abundant natural light throughout. Well-maintained and thoughtfully designed, this unit provides comfortable living in a desirable location. Ideal for professionals, singles or couples seeking convenience and ease of living. Ideally situated just minutes from Richmond Hill GO Station, Hillcrest Mall, Mackenzie Health Hospital, and Highways 400 & 404. (id:61852)
Century 21 Heritage Group Ltd.
376 Caboto Trail
Markham, Ontario
BRIGHT AND SPACIOUS SEMI RARE FOR LEASE! MOVE IN READY! FUNCTIONAL MAIN FLOOR WITH FAMILY AND LIVING ROOMS, BIG KITCHEN, 3 FUNCTIONAL BIG BEDROOMS UPSTAIR WITH 2 BATHS! AWESOME LOCATION, STEPS TO TOP RANKING SCHOOL, GROCERIES, RESTAURANT, TRANSIT, 407 AND MANY MORE! (id:61852)
RE/MAX Excel Realty Ltd.
Basement Apartment - 49 Christine Elliott Avenue
Whitby, Ontario
Welcome to One Bedroom + One Bathroom Basement Apartment in Prestigious Neighbourhood of Whitby in Williamsburg. This Apartment come with *High Ceilings *Kitchen with Quartz Counters *Private Entrance to the Apartment from the front *Close to great Schools, Shops, Parks, Hwy 401 & 412 & More. (id:61852)
Century 21 Percy Fulton Ltd.
Bsmt - 47 Beatty Road
Ajax, Ontario
Welcome home to this bright and welcoming two-bedroom legal apartment in Ajax, Ontario, offering modern finishes and a peaceful, well-maintained atmosphere. This pet-friendly rental features a contemporary washroom with a full bathtub and shower, providing everyday comfort and functionality. With two parking spaces included, this home offers added convenience for tenants. Ideally located in Durham Region, close to local amenities, transit, and everyday essentials, this apartment is a fantastic opportunity for those seeking a clean, modern rental in Ajax. (id:61852)
RE/MAX Connect Realty
Bsmt - 445 Prestwick Drive
Oshawa, Ontario
Gorgeous walk out basement apartment backing onto ravine with separate entrance and walkout to your private yard. Located on Oshawa/Whitby border. Open concept kitchen / living room with cozy gas fireplace. Ensuite bathroom in the primary and walk in closet. The unit will be freshly painted prior to occupancy. 2 parking spots available. Tenant is responsible for snow removal and lawn care. Bsmt tenant pays 30% of utilities. (id:61852)
Century 21 Percy Fulton Ltd.
Lower - 20 Kew Beach Avenue
Toronto, Ontario
Rare opportunity in a prime Beach location with the lake just steps away. This renovated lower-level one-bedroom, one bathroom unit offers a comfortable and functional modern layout with ensuite laundry and ample storage. Rent can be $1,900 inclusive of utilities, if the tenant prefers. Enjoy easy access to transit, the Olympic Pool, tennis courts, Kew Gardens Park, and a wide selection of nearby restaurants and daily amenities. A great option for those seeking convenience and the Beach lifestyle. (id:61852)
Royal LePage Signature Realty
195 Albert Street
Oshawa, Ontario
Located in Central Oshawa and just a short walk from UOIT's downtown campus, this opportunity is great for investors renting all four units or as a home to reside in while renting the other three units. The main level boasts a two bedroom, two level suite while the 2nd level has units 2 and 3 which are bachelor suites. The third level is home to the 4th bachelor unit ready for your creative touch.The back yard has a two car garage with concrete flooring, metal roof and hydro and a parking pad offer plenty of space for 4 additional cars. (id:61852)
Century 21 Leading Edge Realty Inc.
23 Booth Crescent
Ajax, Ontario
Beautiful all-brick detached home with a finished basement, backing onto a serene conservation area in the heart of Central Ajax. Featuring a bright open-concept layout with hardwood flooring on the main level and laminate floors on the second floor and basement. The upgraded kitchen offers stainless steel appliances and flows seamlessly into the spacious family room with a cozy fireplace. The primary bedroom includes a walk-in closet and a 4-piece ensuite. Finished basement boasts a large open-concept recreation room-ideal for entertaining or relaxing. Convenient main-floor laundry with direct garage access. Ideally located close to schools, shopping, Highway 401, GO Station, and all essential amenities. (id:61852)
Homelife/future Realty Inc.
326 - 7437 Kingston Road
Toronto, Ontario
Welcome to The Narrative Condos - a brand new, never-lived-in studio located in East Scarborough. This bright suite features high ceilings, large windows, and a spacious, functional layout with no wasted space. Laminate flooring runs throughout the unit.The modern kitchen offers stainless steel appliances, quartz countertops, and sleek cabinetry. Enjoy your private open balcony.Conveniently located near Hwy 401, Rouge Hill GO Station, Port Union Waterfront, Rouge Valley National Park, University of Toronto Scarborough, Centennial College, and Scarborough Town Centre. Close to parks, shops, and public transit.Building amenities include a 24-hour concierge, fitness centre, games room, party room, playground, pet spa, visitor parking, and more.Ideal for professionals or students. Available for immediate occupancy. Heat, A/C, and high-speed internet included. (Hydro and water are extra.) (id:61852)
Century 21 Leading Edge Realty Inc.
309 - 7 Carlton Street
Toronto, Ontario
Beautiful 2 +1 Bedroom Suite Available For Rent At The Ellington. The Building Is Just Right Above The College Subway, Close To Shops, Restaurants, Mall And Hospital. (id:61852)
RE/MAX Metropolis Realty
A - 208 Carlton Street
Toronto, Ontario
Heart of Cabbagetown, Cathedral Ceiling, Loft, Huge Windows, Natural Light, Open Concept, Primary Bedroom Overlooks Living Room With Both Indoor & Outdoor Balconies, 5pc Ensuite, 2pc Main Floor, Private Entrance, Steps to Local Restaurants, Bars, Library, Parks, Public Transit. Enjoy This Funky Apartment/Neighbourhood & All That Has To Offer. (id:61852)
Royal LePage Signature Realty
Main - 208 Carlton Street
Toronto, Ontario
Amazing Work/Live Commercial Location, Cabbagetown newly renovated 2 bedroom executive Apartment features soaring ceilings, all new appliances, bathroom and kitchen, Heat pump for cost conscious heating and cooling. TTC, Parks Shopping and all the perks that go with this neighbourhood. Existing furniture can stay or go and Parking is extra. (id:61852)
Royal LePage Signature Realty
Main - 208 Carlton Street
Toronto, Ontario
Amazing Work/Live Commercial Location, Cabbagetown newly renovated 2 bedroom executive Apartment features soaring ceilings, all new appliances, bathroom and kitchen, Heat pump for cost conscious heating and cooling. TTC, Parks Shopping and all the perks that go with this neighbourhood. Existing furniture can stay or go and Parking is extra. (id:61852)
Royal LePage Signature Realty
Ph33 - 1 Edgewater Drive
Toronto, Ontario
Welcome to Modern Aquavista at Bayside waterfront residence offering unobstructed Lake Ontario view. This thoughtfully designed one-bedroom suite features 10 feet Ceiling Height, Huge windows and Walk-out balcony, creating a seamless indoor-outdoor lifestyle. The efficient open layout includes a stylish kitchen with integrated stainless-steel appliances, Quartz Counter Top, En-suite laundry/storage room. 24-hours concierge, fitness centre, sauna, pool, rooftop terrace, media and party rooms. Steps to Sugar Beach, Sherbourne Common, and the waterfront promenade, with easy access to TTC, Union Station, and the Gardiner Expressway. Experience lakefront tranquility while remaining minutes from CN Tower/downtown, A superbly managed building with exceptional resort-quality amenities. MUST SEE!! Offers will be reviewed on February 20th, 2026 @ 4:00 pm. (id:61852)
Kingsway Real Estate
