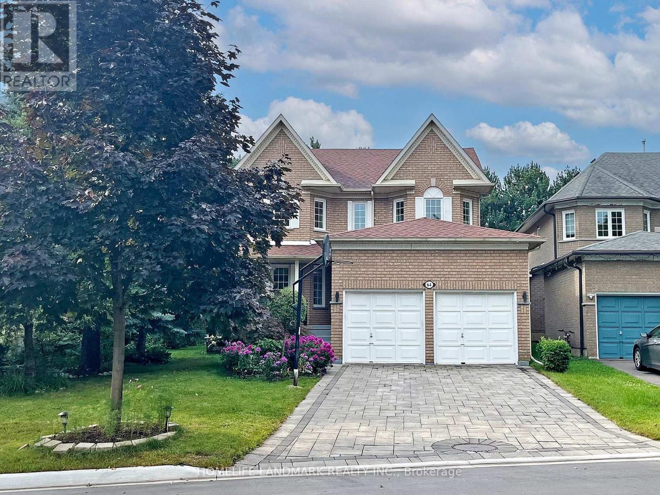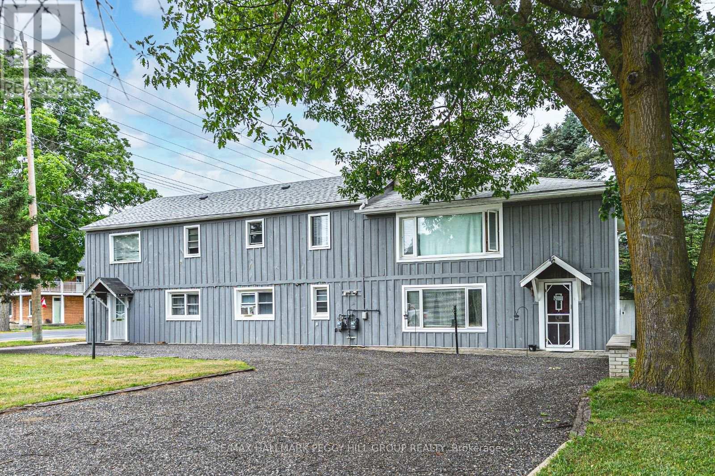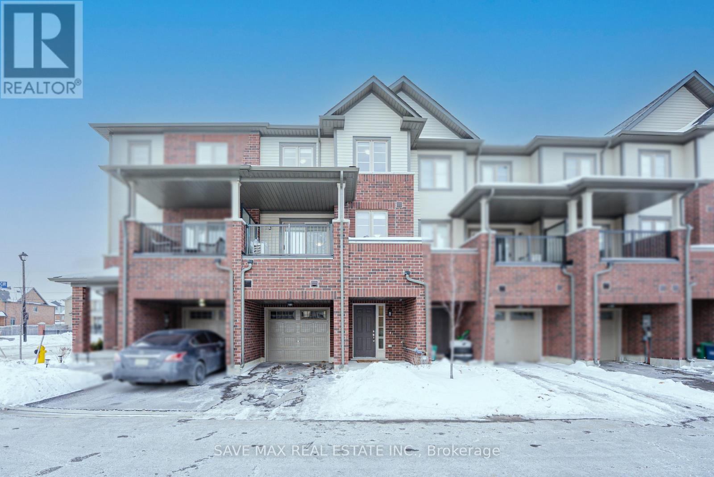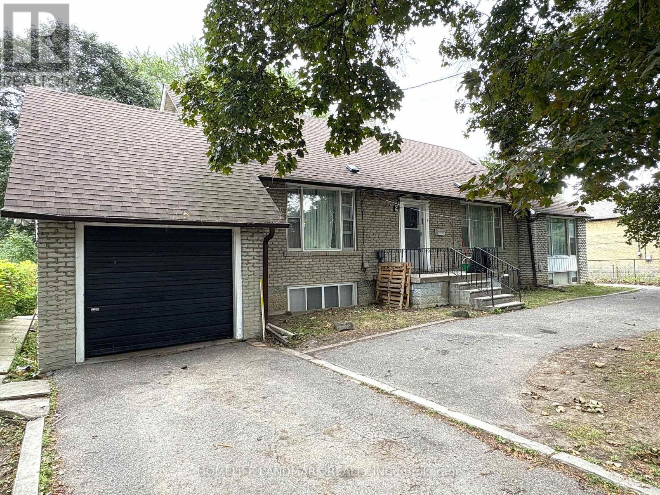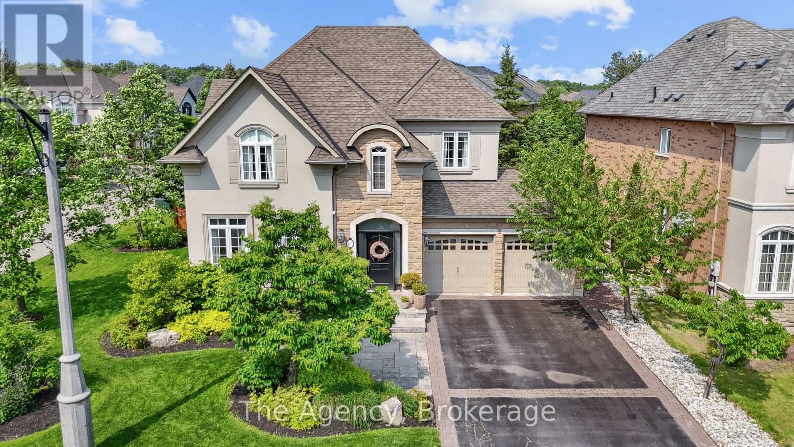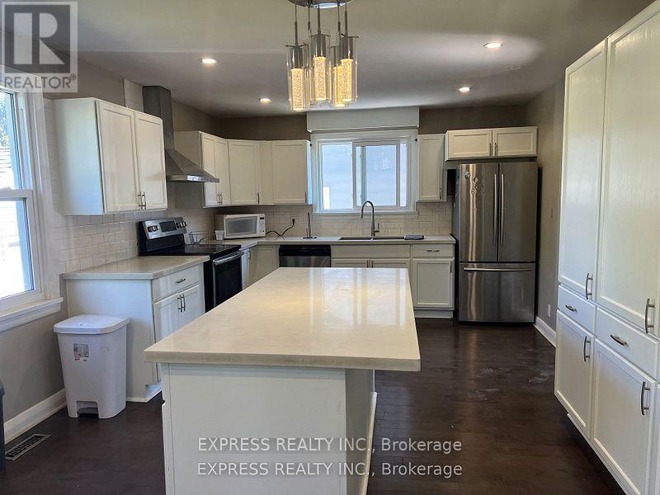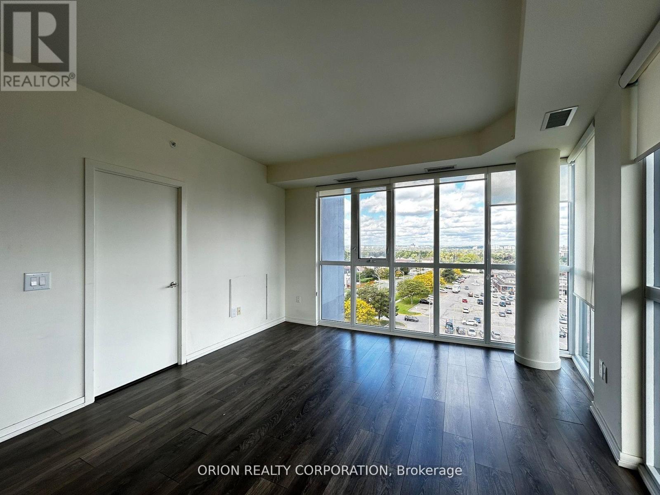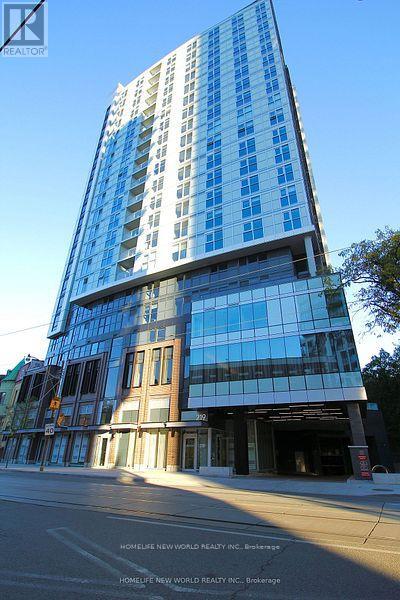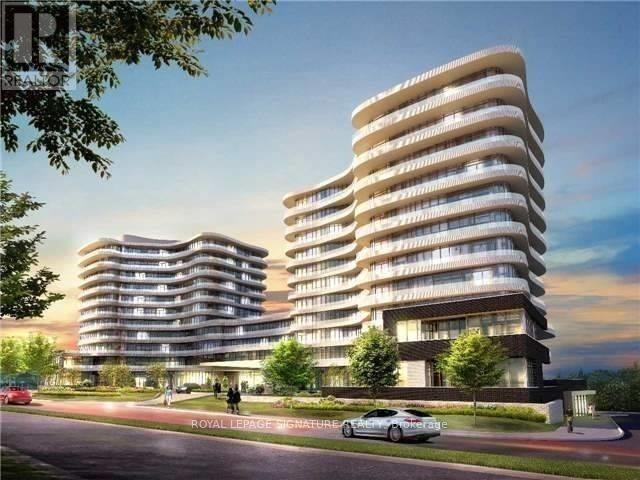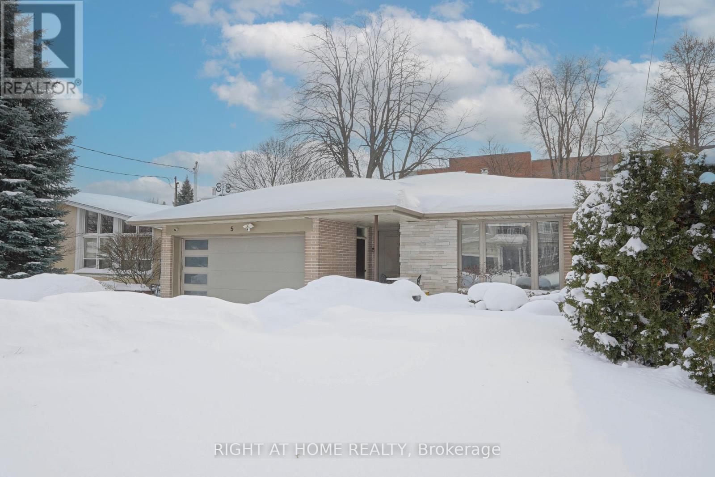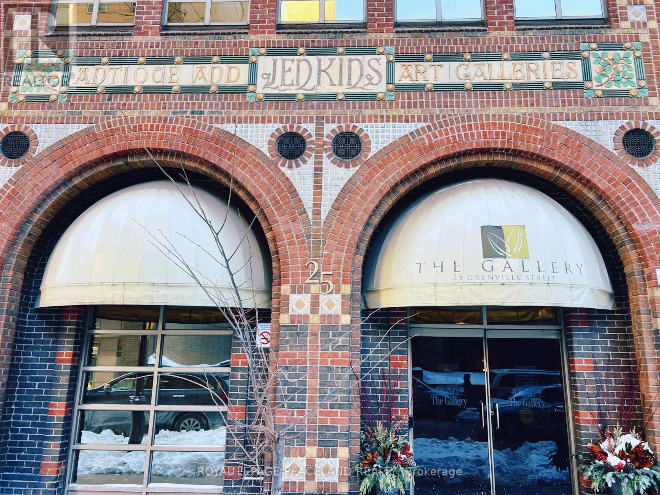64 Bradgate Drive
Markham, Ontario
Located on a quiet, sought-after street in prime Thornlea, this stunning 4-bedroom, 4-bathroom detached home offers 4,200+ sq. ft. of functional living space with desirable south/north exposure. Featuring Hardwood Floor T/O, fully finished basement, and a Spacious Backyard W/Wood Deck, this home is perfect for families.Top school district! Zoned for St. Robert I.B., Bayview Glen Public School, Thornlea Secondary School, and Toronto Montessori Schools. Conveniently close to Hwy 404/407, shopping, dining, parks, and transit. Move-in ready. A must-see! (id:61852)
Homelife Landmark Realty Inc.
6134 County Road 13
Adjala-Tosorontio, Ontario
RARE TURN-KEY TRIPLEX WITH ZONING FLEXIBILITY, OVER 4,300 SQ FT & INCOME POTENTIAL! This legal triplex in the growing community of Everett offers over 4,300 sq ft of space across three self-contained units, each with a private entrance. Zoned HR1 and C1-5, this property permits three residential units and allows for both residential and commercial use, offering rare flexibility for investors, multi-generational families, or live-work possibilities. Unit A is a spacious 3-bedroom, 2-storey unit, Unit B is a lower 2-bedroom unit, and Unit C is an upper 3-bedroom unit - each unit includes one bathroom. On-site laundry provides additional revenue, and there's ample parking for tenants and guests. A brand new 75 gallon 72000 BTU hot water heater will provide peace of mind for years to come. Located just minutes from Alliston, Earl Rowe Provincial Park, Honda Canada, Stevenson Memorial Hospital, and CFB Borden, this high-demand rental area consistently attracts tenant interest and boasts strong rental appeal due to its proximity to major employers and amenities. Conveniently located near Highway 89, Highway 50, and Airport Road, offering quick connections to major routes and easy access to the GTA. A rare opportunity offering size, zoning versatility, and multiple possibilities for future use or income potential. (id:61852)
RE/MAX Hallmark Peggy Hill Group Realty
2101 Prestonvale Road
Clarington, Ontario
Welcome to this beautiful freehold townhouse located in a sought-after community in Courtice. Bright and inviting, the home features a well-designed open-concept main floor with spacious living, dining, and kitchen areas-ideal for both everyday living and entertaining. The kitchen offers a convenient walkout to the deck, perfect for enjoying outdoor space. A main-floor bedroom with a full washroom provides excellent flexibility, ideal for guests, extended family, or a home office. The upper level features three generously sized bedrooms, including a spacious primary bedroom complete with a four-piece ensuite, featuring a separate shower, a relaxing soaker tub, and a walk-in closet. With four bedrooms and four washrooms in total, this home offers comfort, functionality, and versatility. Direct access from the garage into the home adds everyday convenience. Ideally located close to public transportation, the Courtice GO Station, schools, shopping, and with easy access to Highways 401 and 418, this property is perfectly suited for families and commuters alike. Pictures Used from Previous Listing. (id:61852)
Save Max Real Estate Inc.
35 Rivendell Trail
Toronto, Ontario
Welcome to this beautifully upgraded Double garage Detached home in a sought after, peaceful neighborhood. This home has a wonderful floor plan with spacious rooms. Tons of upgrades (over $100,000) including New Garage doors & EV Charger in Garage, 2 Upgraded Washrooms and more. Don't miss out on this Home! An amazing House with Rental income potential for an affordable price. As soon as you enter, you will be greeted with a beautiful Upgraded Foyer with soaring ceiling height & new floors leading into a spacious Dining Room and Family room with a feature wall creating an inviting atmosphere for both relaxation and entertaining. The eat in upgraded & S/S appliances (brand new Stove), Miele Dishwasher . The kitchen opens to a two tier spacious deck overlooking a beautifully landscaped fully fenced backyard, perfect for outdoor entertaining. If you Love To Cook And Entertain, then this Is The Home For You! There is a spacious living room in between the main & second floor to spend some quite & formal time with This Home Also Has Large Principal Sized Rooms, Spacious Master bedroom with a customized double door walk in closet outfitted with built in organizers, a 4 pc Ensuite spacious. Main Floor laundry which wont cause any disturbance while relaxing on 2nd floor. Two additional bedrooms share a beautiful recently upgraded washroom. The basement offers a personal oasis, featuring a separate full apartment with its own open concept Kitchen, 1 BR-WR separate Laundry and has its own separate entrance generating additional income. Whether you are looking to host unforgettable gatherings, enjoy quick access to golf course or take advantage of nearby major amenities, this home offers it all. Minutes to bus stop for 24hr transit & park, major Grocery Stores, Coffee Shops, Restaurants, Fitness center, Schools, Banks, Amazon Warehouse. *Home Inspection Report available* Move in ready! Welcome Home! (id:61852)
Newgen Realty Experts
Basement N - 9 Lamont Avenue
Toronto, Ontario
Excellent Location - Close To All Amenities: Steps To Sheppard Ave E. Public Transit TTC. Around 300 Meters To Go Train Station. Near Shopping Center. Near Parks. 2 Spacious Bedrooms. Well Maintained, Move In Condition! (id:61852)
Homelife Landmark Realty Inc.
297 Fritillary Street
Oakville, Ontario
Introducing the Rosehaven Cantley model, an exceptional four-bedroom, three-bathroom residence that exemplifies luxurious living, set on a premium corner lot in the prestigious Lakeshore Woods community of southwest Oakville. With an elegant stone and brick exterior, enhanced by additional side windows that flood the interior with natural light, this home offers unmatched curb appeal and sophistication. Inside, this meticulously designed home blends elegance and comfort. The chef's kitchen is a true centerpiece, featuring premium commercial-grade appliances, an oversized center island, crown molding, pot lights, and rich hardwood flooring. The adjoining family room and kitchen offer views of the professionally landscaped backyard complete with custom iron gates, clay street pavers, an in-ground sprinkler system, and integrated outdoor speakers perfect for entertaining or relaxing in your private oasis. Thoughtful upgrades are found throughout, including crown molding, custom wainscoting, a fully integrated security system with cameras, and custom California Closets built-ins. Designer window coverings from Hunter Douglas and Housewarmings add refined style and functionality. The main floor mudroom is both practical and elegant, with custom cabinetry, drying racks, and convenient garage access. Nestled in one of Oakville's most coveted lakeside neighborhoods, this family-friendly enclave is just steps from the lake, scenic parks, wooded trails, a dog park, tennis and pickleball courts, splash pads, and sports fields. Enjoy endless outdoor adventures, with miles of walking and biking trails connecting to Nautical and Shell Parks, local beaches, and the vibrant waterfront charm of Bronte Village, with its yacht club, boutique shops, cafes, and fine dining. A rare opportunity to own an exquisite home that seamlessly blends luxury, lifestyle, and location in one of Oakville's most desirable communities. (id:61852)
The Agency
120 Beatrice Street W
Oshawa, Ontario
Spacious Upgraded Bungalow On Massive Lot! Finished Top To Bottom With Modern Upgrades. Renovated Kitchen With Quartz Counters, Custom Backsplash And Pantry, Overlooks Dining Room W/ Walkout To New Deck. Hardwood Flooring Throughout Main. NEW renovated Basement, Full New Renovated Washroom And Two Spacious Bedrooms With Separate Entrance And Above Grade Windows. Located In A Desirable North Oshawa Neighborhood, Close To University And All Amenities. (id:61852)
Express Realty Inc.
906 - 3237 Bayview Avenue
Toronto, Ontario
Experience luxury in this beautiful 2-bedroom, 2-bathroom condo! With 9-ft ceilings, laminate flooring throughout, and floor-to-ceiling windows that fill the space with natural sunlight and lead to an open balcony. The kitchen is equipped with stainless steel appliances. Enjoy unbeatable access to Bayview Village, major highways, subway stations, shopping malls, grocery stores, schools, transit, recreational centers, and TTC. Additional amenities include 24-hourconcierge service, guest suites, an outdoor lounge with dining and BBQ area, a fitness center, and a party room. Attn Investors: 1 Year Free Property Management including! (id:61852)
Orion Realty Corporation
1807 - 219 Dundas Street E
Toronto, Ontario
Three Bedroom Corner Unit At In.De Condo Developed By Menkes. Functional Layout W/3 Large Br Size. Master Room W/Ensuite Bath & Closet. Model Design Kitchen W/Luxury Brand Of Appliances.Walking Distance To Ryerson And Ut. Short Walk To The Financial District, Toronto Innovation District, Local Government Tech & Entrep. (id:61852)
Homelife New World Realty Inc.
701 - 99 The Donway W
Toronto, Ontario
Great view Luxury Lifestyle At The Shops At Don Mills. Open Concept W/ Floor To Ceiling Windows, Tons Of Light, Parking Incl. Kitchen Island, Walk To Restaurants, Shops, Groceries, TTC, Upgraded 1+1 Bedroom, Spacious Layout, Stainless Appliances, Flat Ceilings Upgraded Finishes And Light Fixtures, Bright Sun Filled Unit Rooftop Terrace, Fitness Centre, Party Room And A Multimedia Theater Room!! Washer/Dryer, Stove & Fridge, Cooktop Oven, Microwave, Parking. Includes: Heat, Water, A/C. Tenant Pays For Own Hydro & Cable/Internet. Movable Kitchen Island, Parking Spot. There's $400.00 Refundable Key Deposit (id:61852)
Royal LePage Signature Realty
5 Windham Drive
Toronto, Ontario
$$$ dollars renovated 3+2 bedrooms bungalow in the heart of Bayview Village . Open layout that has been updated. A large caesarstone kitchen countertop, lots of storage, spacious foyer , basketball court and direct access to a double garage . Huge basement with a separate side entrance is perfect for entertaining with 2 functional rooms .1467 SQ feet per MPAC . Very convenient location near Bayview Village Mall, parks , walking and biking trails , highly rated schools (Avondale AES, Bayview MS, Earl haig) Public transit and highways. Recent upgrades include: roof (2024), owned furnace (2021) , owned tankless water heater (2023) heat pump (2023) driveway (2023) EV charger (2023) 3 side window (2024) fridge (2024) dishwasher (2020) washer & dryer (2023) water filter and soft water system (2021) (id:61852)
Right At Home Realty
502 - 25 Grenville Street
Toronto, Ontario
New York State Of Mind At "The Gallery" On Bay.This Historic Podium, Dating Back To 1917 And Once Home To Jenkins' Antique & Art Galleries, Blends Classic Architecture With Contemporary Living In The Heart Of Toronto. This Suite Inspires From The Moment You Enter. Featuring Newly Updated Wood Floors (April 2025), Expansive Windows, Abundant Natural Light, And A Refined Kitchen And Bathroom, The Space Balances Comfort And Style. The Open-Concept Living And Dining Area Extends Into A Generous Den With Sliding Doors-Perfect For A Home Office.The Bedroom Offers A Double Closet And Convenient Access To A Four-Piece Bath. Ensuite Laundry And Thoughtful Built-Ins Elevate Everyday Ease. Hydro Is Included.Residents Enjoy Exceptional Amenities, Including A Gym, Squash Court, Rooftop Patio, And Concierge Service. Ideally Positioned Between Bay And Yonge Streets, This Prime Location Is Steps From The University Of Toronto, Hospital Row, The Eaton Centre, And A Wealth Of Shops, Cafés, And Restaurants. (id:61852)
Royal LePage Peaceland Realty
