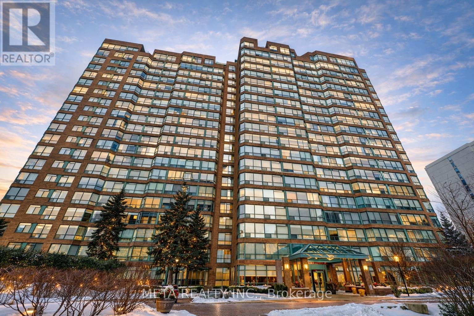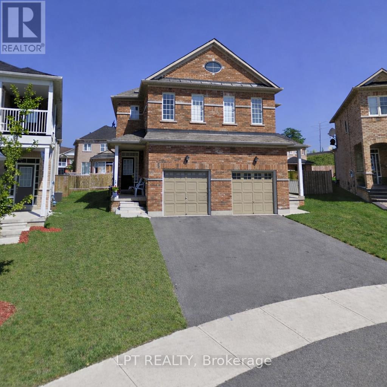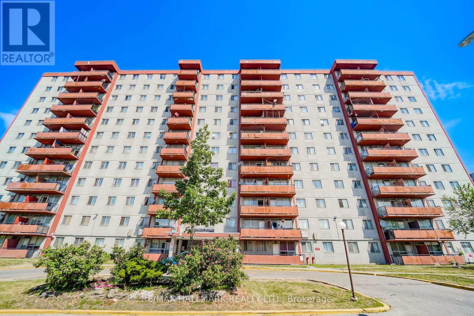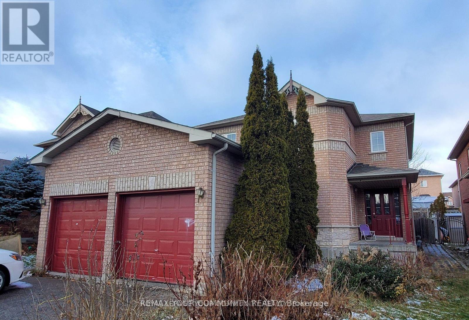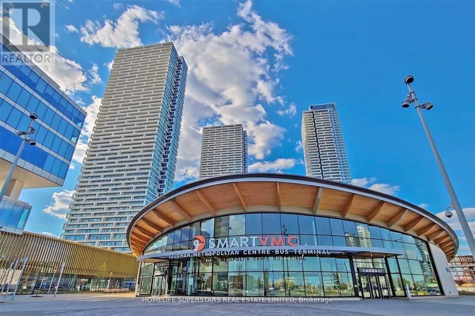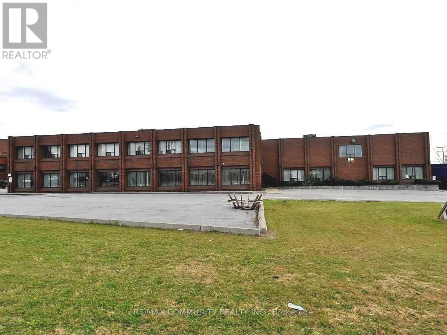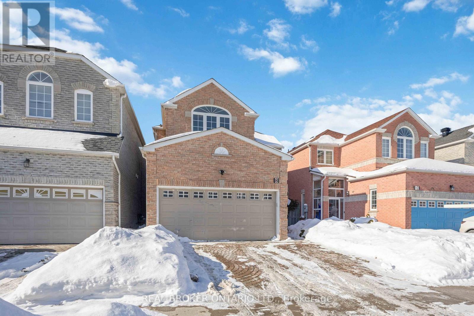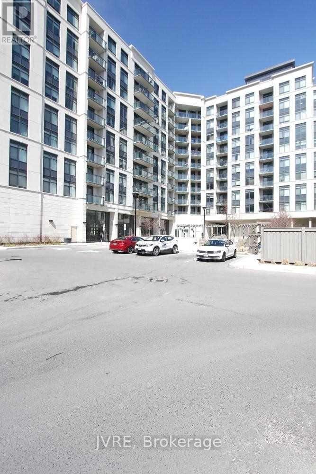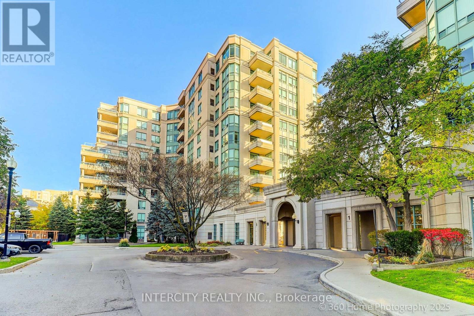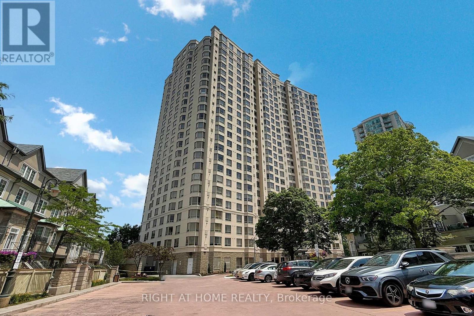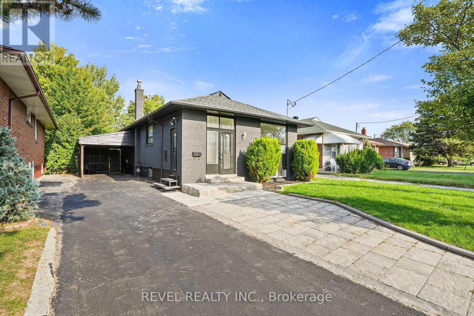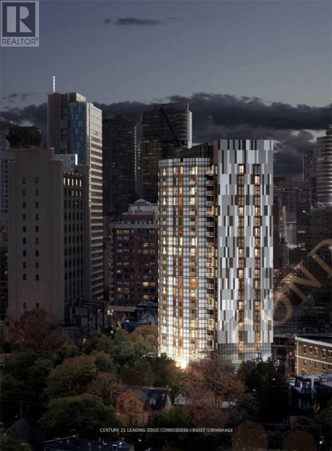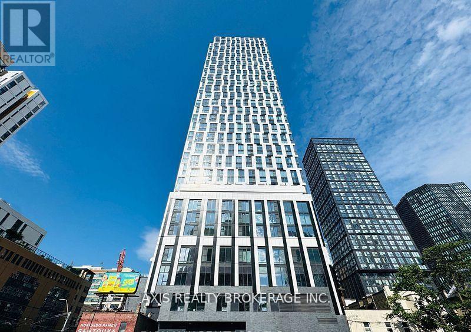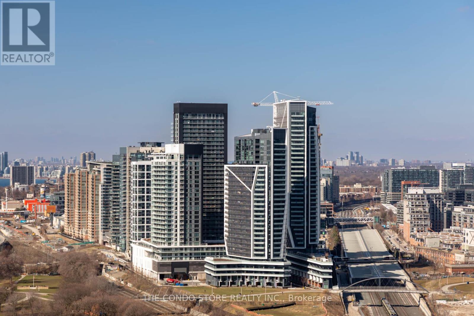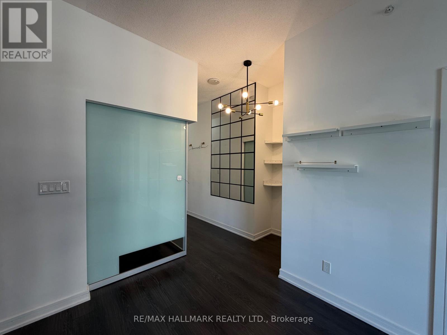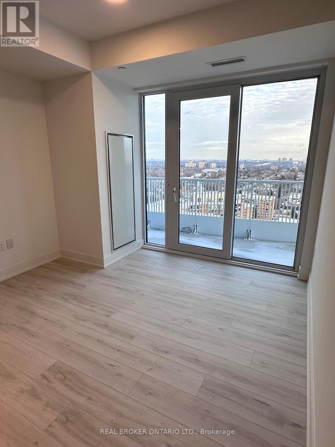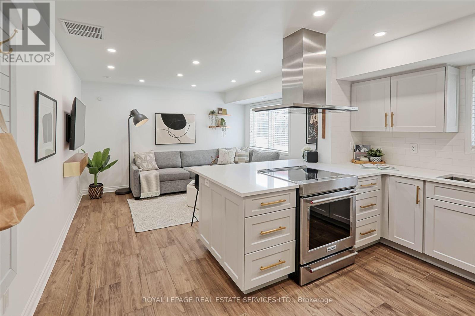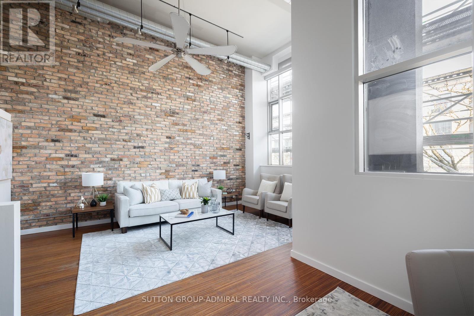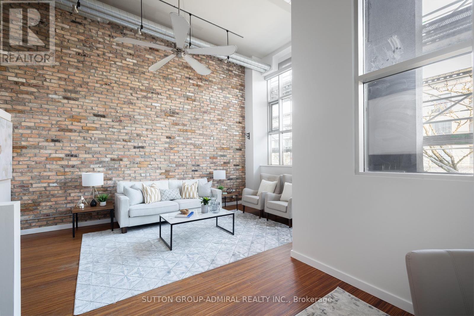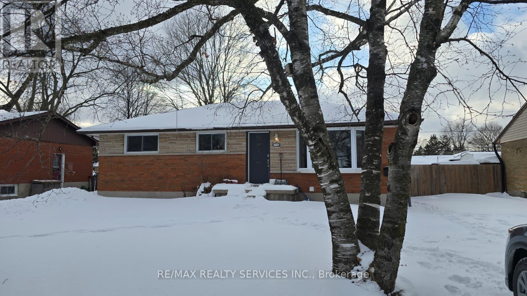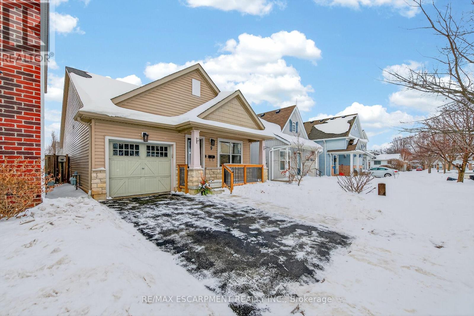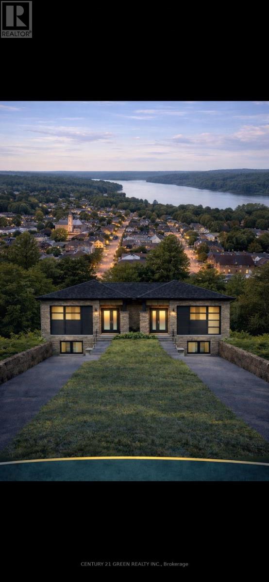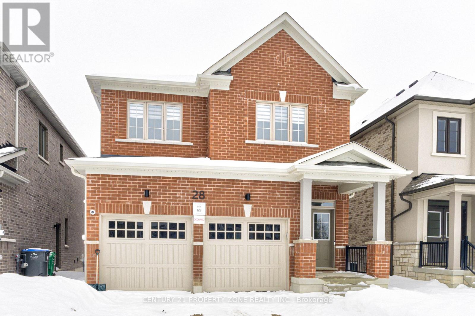814 - 1276 Maple Crossing Boulevard
Burlington, Ontario
TWO Parking Spots included. Spacious 1 Bedroom + Den + Solarium, 2 Bathroom suite with breathtaking city and lake views. This bright and beautifully maintained unit offers an exceptionally functional layout. The large den features a door and window, making it ideal as a true second bedroom or private office. The sun-filled solarium provides additional flexible space for a home office. The expansive living and dining area is perfect for both everyday living and entertaining, while the updated kitchen offers ample cabinetry, generous counter space, and granite countertops. The primary bedroom is spacious and filled with natural light, complete with a large closets and easy access to a full bathroom. A second full bathroom adds convenience. Ensuite laundry. Rent includes all utilities. Residents enjoy 24-hour concierge and security, an outdoor pool, tennis, racquetball and squash courts, fully equipped gym with saunas and locker rooms, rooftop deck with panoramic views, party rooms, guest suites, workshop, recreation centre, garden picnic space with BBQs, and ample visitor parking. Ideally located just minutes from Burlington's waterfront, downtown shops and restaurants, parks, hospital, grocery stores, Mapleview Mall, and with easy highway access. Pets & Smoking NOT PERMITTED by building. (id:61852)
Meta Realty Inc.
38 Silent Pond Crescent
Brampton, Ontario
Welcome To This Beautiful 3 Bed, 2 Bath Semi-Detached Home, With Large Fenced Backyard Perfect For A Small Family. Full Of Natural Light. Three Great Size Bedrooms And Primary Bedroom With3 Pc Ensuite, Walk In Closet. Stove will be updated before move in. Tenants To Pay 100% Utilities. Enjoy The Peace And Privacy Of A Quiet, Family-Friendly Neighborhood. Conveniently Located Near Shops, Parks, Schools, And Public Transit. Just Minutes Away From Trinity Common Mall & HWY 410. Don't Miss Out! (id:61852)
Lpt Realty
411 - 50 Lotherton Pathway
Toronto, Ontario
Convenient Location! Well Kept Unit. Don't miss out on this amazing opportunity to own this affordable home. Recently Renovated Kitchen, Bathroom. Ceramic Floor Thru-Out. Living Room With Large Window Provides Clear View Of The City, Walk-Out Balcony. Underground Parking. Close To Schools, TTC, Subways, Yorkdale Mall, Shopping Malls, Groceries, All Amenities. Minutes To 401, 400. Maintenance Fee Included All Utilities. Why Rent When You Can Own It! (id:61852)
RE/MAX Hallmark Realty Ltd.
156 Loon Avenue
Barrie, Ontario
A Beautiful Home Offering Over 3,400 Sqft Of Total Living Space In A Quiet, Family-Friendly Neighbourhood. Conveniently Located Close To All Amenities Including Shopping, Grocery Stores, Excellent Schools, Medical Centres, And Easy Highway Access.This Renovated Home Features 4+2 Bedrooms In A Spacious Open-Concept Layout. Upgrades Include New Floors And Ceramic Tiles (2019), Roof (2018), New Furnace, And Fresh Paint Throughout.The Basement Includes A Second Kitchen, Providing Excellent Potential For A Rental Unit And Additional Income. A MUST SEE!! (id:61852)
RE/MAX Your Community Realty
Ph12 - 950 Portage Parkway
Vaughan, Ontario
***Luxury Penthouse 2 Bed,2 Bath*** Stunning Transit City 3 East Tower***Very Bright & Spacious Corner Unit, Floor To Ceiling Windows, Wrap Around Balcony With Northeast Views, Prime Location In Vaughan Metropolitan Centre. Steps To Vmc, Vmc Subway, Bus Terminal & Ymca*** Easy Access To Hwy 427, 400 & 407*** 5 Minutes Short Drive To York Uni*** Easy Commute To Downtown Toronto*** Close To Restaurants, Malls, Vaughan Mills, Banks*** (id:61852)
Homelife Superstars Real Estate Limited
55 Freshway Drive
Vaughan, Ontario
Take Advantage of this incredible Office/Industrial space in a prime Commercial location just minutes away from the Highways 407/Hwy7/404. This Building has Many Office Spaces available for Rent Ranging from 1000 sf to 3000 sf. Plenty of parking available. Suitable for Office, Showroom, Storage and other Business Uses. Move in and Enjoy!. (id:61852)
RE/MAX Community Realty Inc.
8 Medley Crescent
Markham, Ontario
Stunning, fully renovated 4-bedroom, 4-bathroom detached home in the highly sought-after Milliken Mills community of Markham. Proudly owned by the original owners, this home offers approximately 2,200 sq ft of bright above-grade living space with a functional layout and a huge backyard, ideal for families and entertaining.The main floor features hardwood flooring, fresh paint throughout, and large windows that fill the home with natural light. The home offers a modern kitchen with an elegant backsplash, and stainless steel appliances. The fully finished basement includes two bedrooms; perfect for extended family or rental income potential. A long driveway, double garage, and a total of five parking spaces provide excellent convenience. Conveniently located near top-rated IB schools, parks, Markville Mall, Pacific Mall, supermarkets, TTC/YRT, and quick access to Highways 401, 404, and 407. A perfect blend of comfort, style, and functionality in one of Markham's most desirable neighbourhoods. (id:61852)
Real Broker Ontario Ltd.
144 Cherrywood Drive
Newmarket, Ontario
Welcome to 144 Cherrywood Dr. This 3+2 bedroom, 2-bathroom bungalow sits on a large pie-shaped lot and features an upgraded electrical panel, abundant new bright lighting, a new Ecobee smart thermostat, and power to the large backyard shed with its own electrical panel. The current tenant may vacate with 60 days' notice or remain in the property, subject to the seller's agreement. (id:61852)
Century 21 Heritage Group Ltd.
210 - 12 Woodstream Boulevard
Vaughan, Ontario
1 Bedroom In A Very High-Demand Vaughan Area, Close To Hwy 27 And The 400, Large Windows, Open Concept, Ceiling, BRAND NEW Engineered Hardwood Flooring, 2 Parking. Granite Counters and Stainless-Steel Appliances, Views Of Courtyard (id:61852)
Jvre
703 - 5 Emerald Lane
Vaughan, Ontario
Welcome to the Eiffel Towers Two at 5 Emerald Lane, Unit 703! This stunning corner suite offers an abundance of natural light and a spacious, functional layout. Featuring an updated kitchen and a renovated primary ensuite, this move-in ready suite is thoughtfully designed for comfort. Enjoy your large balcony with unobstructed views - perfect for relaxing or entertaining. This unit includes a large locker and the parking space is conveniently located near the elevator. This suite is situated in a well-managed building with excellent amenities and ideally located close to shopping, transit and all conveniences. A truly exceptional opportunity. (id:61852)
Intercity Realty Inc.
608 - 228 Bonis Avenue
Toronto, Ontario
Discover this spacious 2-bedroom Plus Den, 2-bathroom condo located in the vibrant heart of Scarborough. Security is in the gatehouse guarding the entrance. Offering over 1,000 sq ft of spacious comfort. this unit offers ample natural light. Conveniently situated near the 401 and Kennedy, commuting is a breeze. Carpet Free, Walk across the road to fabulous Agincourt Mall with a super centre Walmart or Kennedy Commons with a myriad of shops and restaurants. All schools, junior, middle and high school are within a short walk. The highway is close for downtown or out of town trips and the bus stops at the corner. This one is special. Don't miss out this opportunity! (id:61852)
Right At Home Realty
63 Crosland Drive
Toronto, Ontario
Welcome to 63 Crosland Dr, A Beautifully Updated & Spacious Bungalow in a Prime Toronto Location! This move-in-ready home boasts a newly renovated kitchen and bathrooms, new windows throughout, freshly painted interior and exterior, and all-new electrical light fixtures, plugs, and switches for a modern touch. Featuring 3 spacious bedrooms on the main floor plus 3 additional bedrooms and a large family room in the finished basement, this home offers versatility and comfort for families of all sizes. The main floor showcases stylish laminate flooring, a brand-new dishwasher, and a new stove, while the roof was replaced in 2023 for peace of mind. Ideally located steps to schools, transit, shopping, and just minutes to Hwys 401 & DVP/404, this property delivers the perfect blend of convenience, space, and contemporary upgrades. (id:61852)
Revel Realty Inc.
808 - 219 Dundas Street E
Toronto, Ontario
Welcome to Unit 808 at in.DE Condos - a bright and functional 1 Bedroom + Den suite offering 569 sq ft of thoughtfully designed living space. Open-concept kitchen and living area with laminate floors, granite countertops, and stainless steel appliances. Spacious bedroom, versatile den ideal for home office, 4-pc bath, and ensuite laundry. Downtown location with TTC transit at your doorstep, just minutes to Toronto Metropolitan University and a short walk to Yonge-Dundas Square. Building amenities include concierge, fitness centre, party/lounge room, guest suites, rooftop terrace with BBQ, and more. Perfect for professionals or students seeking modern urban living. (id:61852)
Century 21 Leading Edge Condosdeal Realty
2903 - 252 Church Street
Toronto, Ontario
High-Speed Internet included!! Corner Unit!! Brand New, never-lived-in Executive 2 Bedroom, 2-Bath Corner Suite at 252 Church by Centre Court. Premium Unobstructed North & West Exposure!! Amazing city skylines From 45th Floor! 100 Walk Score, 100 Transit Score & 97 Bike Score! Modern Eat-in Dining/Kitchen With Built-In Appliances, Living Room With Juliette Balcony, Primary Bedroom With 3 pc Ensuite Bathroom. Ensuite Laundry in Front Foyer. Amenities Include 8,700 Sq ft Outdoor Space With BBQs, 5,600 Sq ft Fitness Centre With Golf Simulator, Crossfit Studio & Peloton Lounge & 1,600 Sq ft Co-Working Space + Guest Suites, Located Steps From Toronto Metropolitan University, University Of Toronto, OCAD University, George Brown College, Shopping At Eaton Centre, Toronto General Hospital, Mount Sinai Hospital, Yonge/Dundas Square, TTC Dundas Subway Station. (id:61852)
Axis Realty Brokerage Inc.
417 - 50 Ordnance Street
Toronto, Ontario
Gorgeous, rarely offered layout featuring 2 full bathrooms, a large bedroom, and a huge, functional den-ideal for a home office or guest space. This bright and spacious unit boasts extra-tall ceilings, an oversized terrace, and a clear, unobstructed view of the CN Tower. Professionally painted and deep cleaned, offering a true move-in-ready experience. Located in one of Toronto's most desirable and fastest-growing neighborhoods, this home is steps to a brand new 4.5-acre park, waterfront trails, Liberty Village, and Fort York. Enjoy unbeatable access to restaurants, cafés, fitness studios, grocery stores, transit, and major highways-perfect for downtown professionals seeking convenience without compromise. Luxurious building amenities include a state-of-the-art fitness center, theatre room, outdoor pool, sleek party room, elegant outdoor entertaining spaces, kids' playroom, guest suites, and more. A rare opportunity to live in a modern, master-planned community that perfectly blends urban energy with green space and lifestyle appeal. (id:61852)
The Condo Store Realty Inc.
722 - 621 Sheppard Avenue E
Toronto, Ontario
Exquisite Living At The Newest And Luxurious Boutique Style, Low Rise Condo With A Courtyard! Beautifully Situated In The Upscale Area Of Bayview Village With 2 Bedroom 2 Bathroom Suite With 9 Ft Ceiling, Engineered Hardwood Floors, Upgraded Kitchen Cabinets, Granite Countertop, And Stove, Stainless Steel Appliances, Lighting,Large Balcony. Close Accessibility To 401, Bayview Village Mall, Subway, Dvp, And Other Amenities (id:61852)
RE/MAX Hallmark Realty Ltd.
36 Olive Avenue
Toronto, Ontario
Be among the first to experience this sun-filled 2-bedroom, 2-bath corner suite with 699 sq ft of open-concept living and a 101 sq ft curved balcony with unobstructed views. Featuring 9-ft smooth ceilings, wide-plank laminate flooring, and a bright north/east exposure, the space is perfectly designed for modern living.The custom kitchen comes with integrated appliances, quartz countertops, and Kohler fixtures, while the primary bedroom offers a 3-piece ensuite and expansive windows. The second bedroom is ideal for guests, a home office, or flexible living space.Enjoy 11,000 sq ft of premium amenities, including a social lounge, private catering kitchen, co-working spaces, outdoor terraces, kids' room, and virtual sports room. Located steps from Finch Subway Station, Yonge Street dining, shopping, parks, and with easy access to Highway 401, this is modern city living at its finest. (id:61852)
Real Broker Ontario Ltd.
113 - 40 Merchant Lane
Toronto, Ontario
BRIGHT, RENOVATED & HIGHLY-EFFICIENT END-UNIT TOWNHOME IN TRENDY DUFFERIN GROVE! This coveted multi-level, sun-filled home offers a FLEXIBLE FLOOR PLAN with 2 or 3 bedrooms plus office space - perfect for professionals or anyone seeking adaptable urban living. The fully RENOVATED OPEN-CONCEPT Living/Dining/Kitchen (2021) features stainless steel appliances, quartz countertops, HEATED FLOORS and expansive west-facing windows that fill the space with natural light. New hardwood floors span the 2nd, 3rd and 4th levels, complemented by two Juliette balconies plus a PRIVATE ROOFTOP TERRACE with BBQ gas line and panoramic west/south/north views. Large windows with west and north exposure offer a bright, airy layout throughout. With two full bathrooms, ensuite laundry, generous storage, underground parking and a locker, this home is truly MOVE-IN READY. The pet-friendly complex includes visitor parking, playgrounds and a dog run. Located in an ULTRA-CONVENIENT, super walkable pocket steps to Roncesvalles, The Junction, High Park, Stedfast Brewing Co., Spaccio West and countless local favourites. Dundas West & Lansdowne subway stations, the UP Express, GO Transit and major bike paths are all within walking distance, making commuting or exploring the city effortless. BRIGHT, EFFICIENT, FLEXIBLE and right where you want to be - this vibrant urban gem checks every box! (id:61852)
Royal LePage Real Estate Services Ltd.
201 - 1852 Queen Street E
Toronto, Ontario
Welcome To Suite 201 In The Award Winning Academy Lane Lofts Boutique At 1852 Queen St East. This Recently Renovated Intimate And Rare, Super Chic, 2 Bedroom, 2 Bathroom, 2 Level, Open Concept Loft Boasts Tons Of Floorspace And Striking Authentic Features You'd Expect From A True Hard Loft - Including Stunning Exposed Brick, 17'/22' Ceilings And Glass Curtain Wall To Let Loads Of Natural Light Pour In With Full Length Blackout Blinds When It's Time To Catch Your Favourite Show And Relax. Refine Those Culinary Skills In Your Chef's Kitchen With Centre Island, Gas Stove And Lots Of Cabinets And Storage. Enjoy The 2nd Level Primary Bedroom Overlooking The Floor Below With Walk-In Closet, 4 Piece Ensuite And Relaxing Soaker Tub With Jacuzzi! Includes Indoor Garage Lift Giving 1 Spot To Park Your Cars Or Toys Year Round, Dedicated Bike Rack And Locker. Enjoy The Unrivaled Lifestyle Of The Bustling And Stylish Beaches Community. Steps To All The Shopping, Parks, Cafes And Restaurants And Transit. (id:61852)
Sutton Group-Admiral Realty Inc.
201 - 1852 Queen Street E
Toronto, Ontario
Welcome To Suite 201 In The Award Winning Academy Lane Lofts Boutique At 1852 Queen St East. This Recently Renovated Intimate And Rare, Super Chic, 2 Bedroom, 2 Bathroom, 2 Level, Open Concept Loft Boasts Tons Of Floorspace And Striking Authentic Features You'd Expect From A True Hard Loft - Including Stunning Exposed Brick, 17'/22' Ceilings And Glass Curtain Wall To Let Loads Of Natural Light Pour In With Full Length Blackout Blinds When It's Time To Catch Your Favourite Show And Relax. Refine Those Culinary Skills In Your Chef's Kitchen With Centre Island, Gas Stove And Lots Of Cabinets And Storage. Enjoy The 2nd Level Primary Bedroom Overlooking The Floor Below With Walk-In Closet, 4 Piece Ensuite And Relaxing Soaker Tub With Jacuzzi! Includes Indoor Garage Lift Giving 1 Spot To Park Your Cars Or Toys Year Round, Dedicated Bike Rack And Locker. Enjoy The Unrivaled Lifestyle Of The Bustling And Stylish Beaches Community. Steps To All The Shopping, Parks, Cafes And Restaurants And Transit. (id:61852)
Sutton Group-Admiral Realty Inc.
1183 Farnsborough Crescent
London East, Ontario
This beautiful 3-bedroom bungalow is ideal for a small family or students and is located in a highly sought-after neighborhood of London, just a short 15-minute walk from Fanshawe College, making it perfect for easy student commuting. The home offers a bright and comfortable living space with a large bay window that fills the area with natural light, a spacious kitchen with ample storage, three well-sized bedrooms, and one full bathroom. Ensuite laundry adds extra convenience, while three parking spaces provide plenty of room for vehicles. A good-sized backyard makes it perfect for family gatherings or relaxing outdoors, and the property is conveniently close to grocery stores, public transit, restaurants, and other major amenities. (id:61852)
RE/MAX Realty Services Inc.
9 Chicory Crescent
St. Catharines, Ontario
Rare Opportunity in Sought After Neighbourhood! Step Inside This Modern & Stylish Bungaloft Featuring 3 Bedrooms, 3 Baths & Attached Garage with Inside Entry to Foyer. Open Concept Main Floor Boasts an Eat in Kitchen with Stainless Steel Appliances, Breakfast Island & Abundant Cabinetry. Open to Spacious Living Room with Vaulted Ceiling & Sliding Patio Door Walk Out to Deck & Fully Fenced Backyard with Natural Gas BBQ Hook Up - Perfect for Entertaining! Main Floor Continues to Offer a Primary Bedroom with 3 Piece Ensuite, 2nd Spacious Bedroom with Elegant French Doors, 4 Piece Bathroom & Convenient Laundry. Expansive Loft Level with 3rd Bedroom, 3 Piece Bath & Skylights, Overlooking Living Room Below. Lower Level Provides Flexible Space for Workshop/Recreation or Potential 4th Bedroom, Offering Ample Storage & 3 Piece Rough In Bath. 100 AMP Breakers. Thermal Windows Throughout. Sump Pump. Steps to Schools, Transit, Parks & Shopping! Minutes to the QEW/406! Square Footage & Room Sizes Approximate. ** This is a linked property.** (id:61852)
RE/MAX Escarpment Realty Inc.
Lot 2 Block 6 Elizabeth Street E
Chatham-Kent, Ontario
## HOUSE NOT YET BUILT ##. Pre construction Sale. 2 Bedroom 2 Full Washroom Semi-detached Raised Bungalow with 2 Bedroom and 2 full Washroom LEGAL Basement Apartment with Separate Entrance and Separate Laundry Room for extended family or future Rental income. Offering modern design and thoughtful layout, feature an open-concept main floor, contemporary finishes. Located in a growing community with access to schools, parks, and everyday amenities. The town features a River and scenic surroundings nearby, enhancing the overall lifestyle appeal. An excellent opportunity for end-users and investors to secure a new-build home in very affordable and unbelievable price. ("Digitally enhanced image for illustrative purposes only. No representation of actual views"). (id:61852)
Century 21 Green Realty Inc.
28 Autumn Oak Court
Caledon, Ontario
28 Autumn Oak Crt - Brand-new Treasure Hill Songbird detached home, never lived in, in the highly desirable Meadowlark Enclave community of Bolton East. This bright, open-concept 4-bedroom, 2-storey home sits on a 36' lot and features large windows, modern finishes, and extensive builder upgrades, including extended ceiling heights throughout. Enjoy 9' ceilings on the main floor and basement, and approximately 8' ceilings on the second level, creating a spacious, airy feel on every floor.Thoughtfully designed for comfortable family living, this home offers a double-car garage and approximately 2,226 sq ft of living space. Tucked away on a quiet court just off Queensgate Blvd, you're minutes to parks, schools, shopping, dining, recreation, and all the amenities of Bolton East. A fantastic opportunity to own a luxury new-build in a growing, high-demand community - move in and make it your own. (id:61852)
Century 21 Property Zone Realty Inc.
