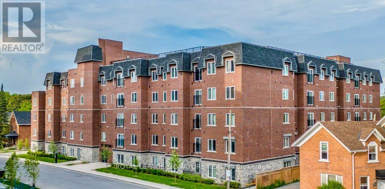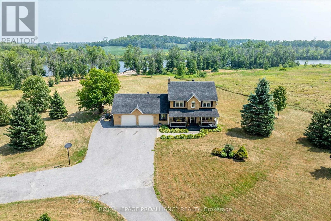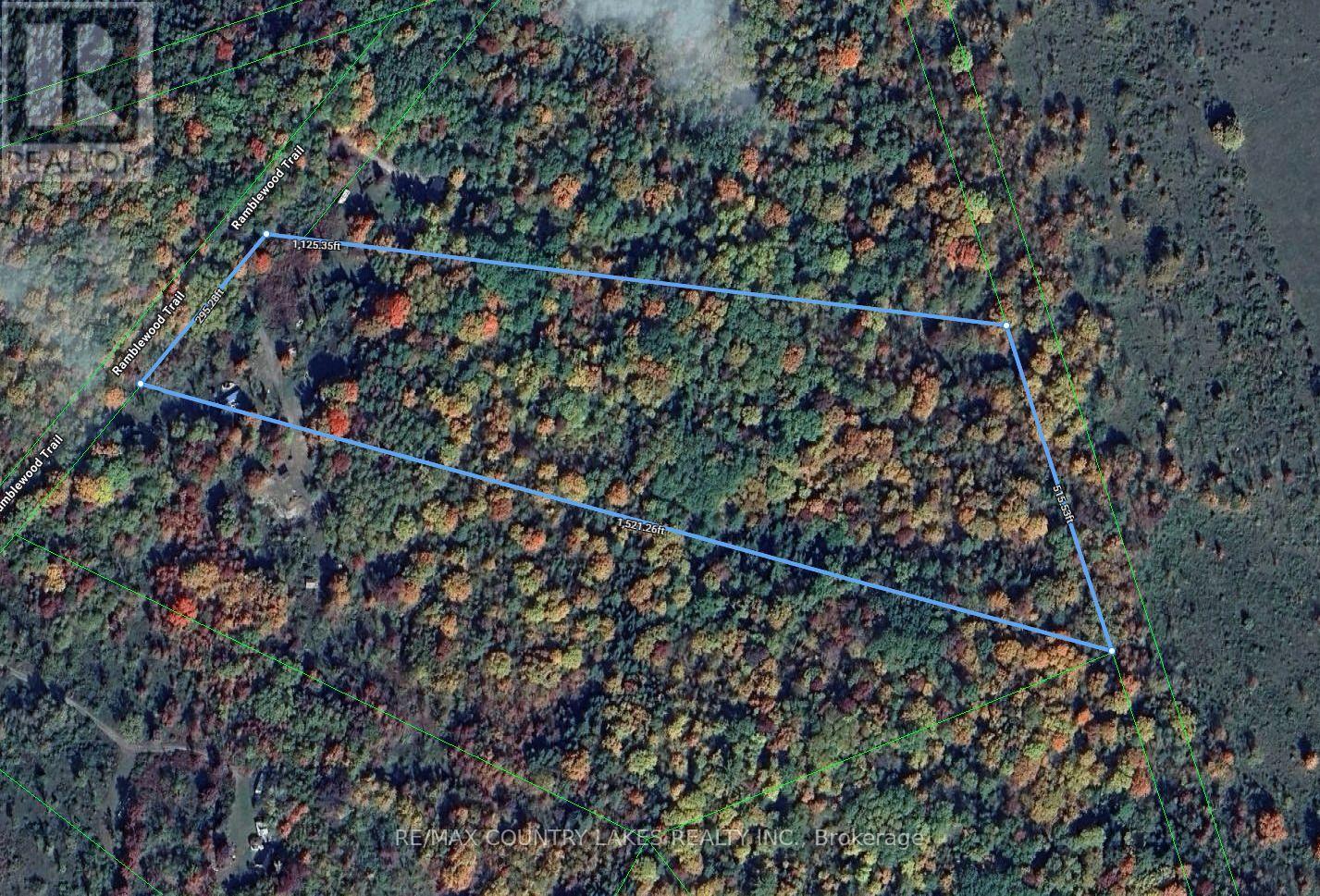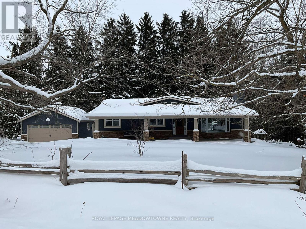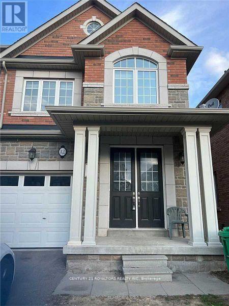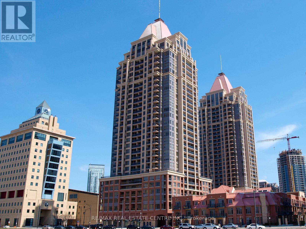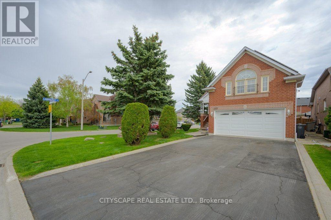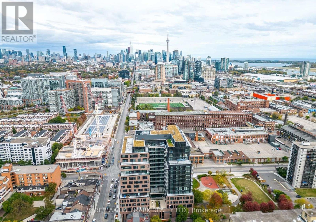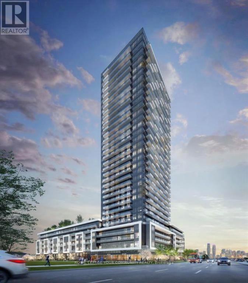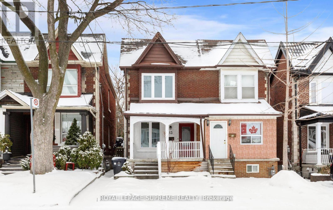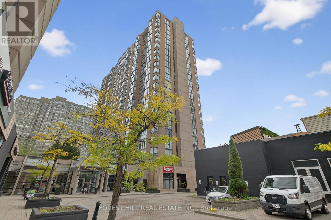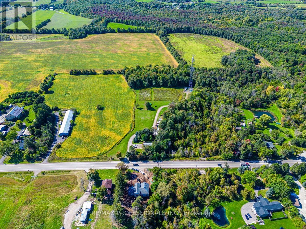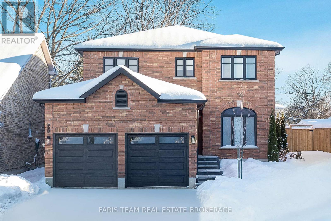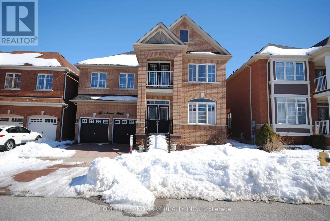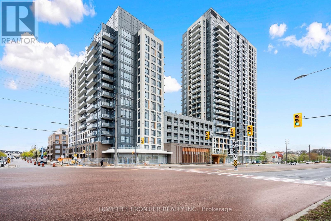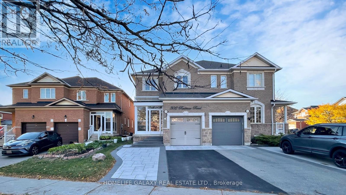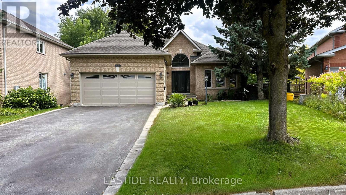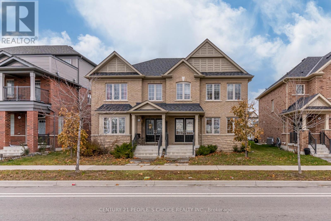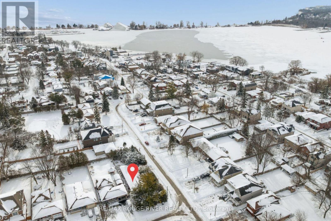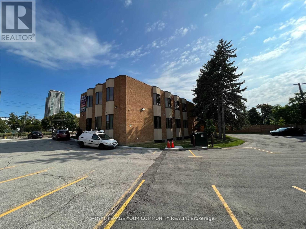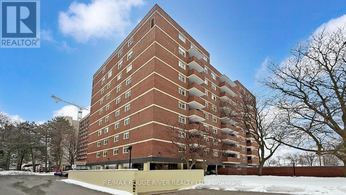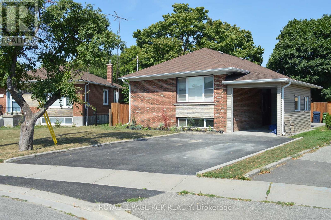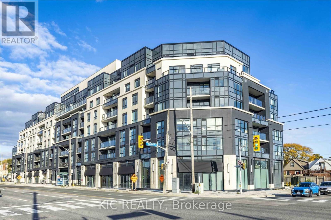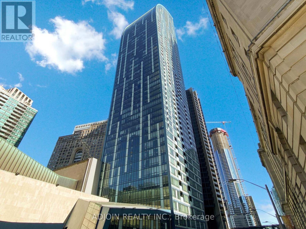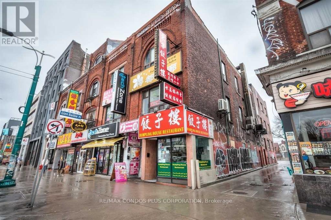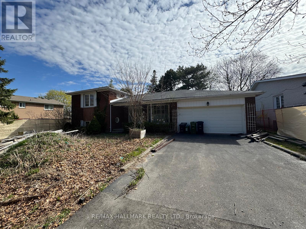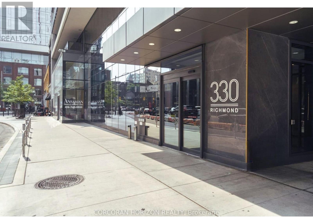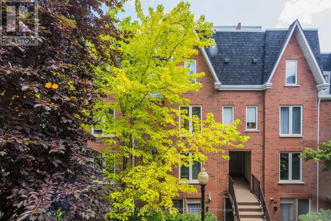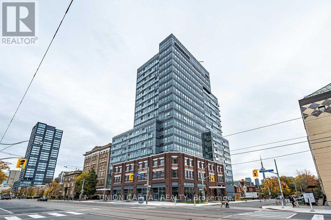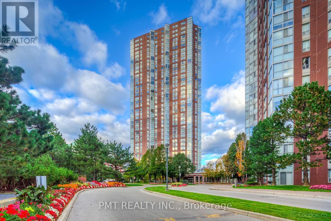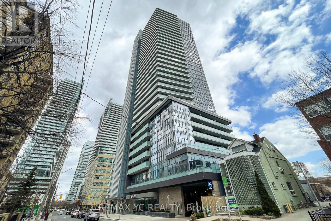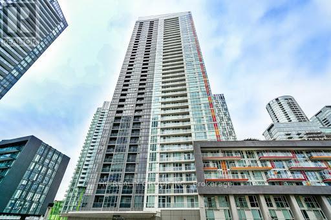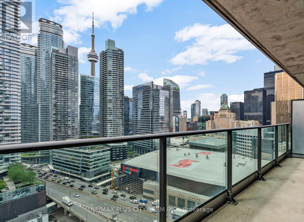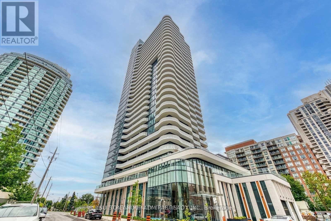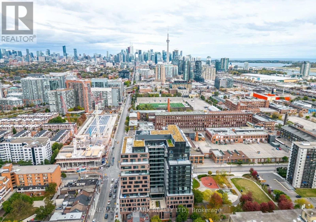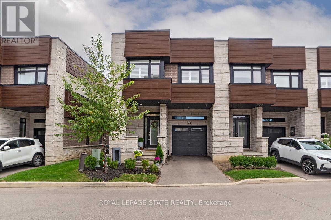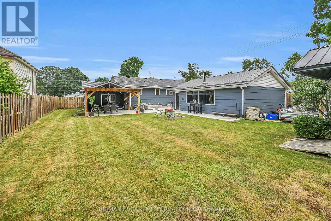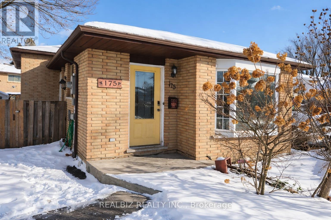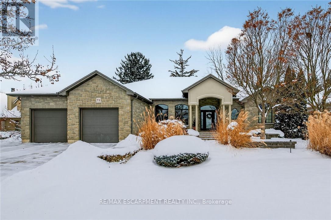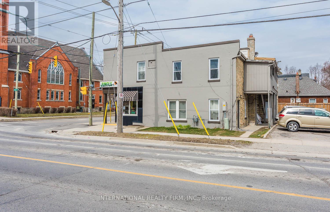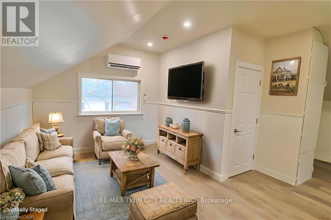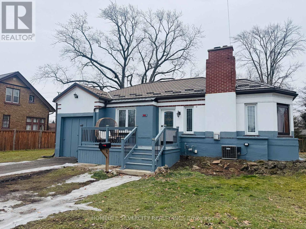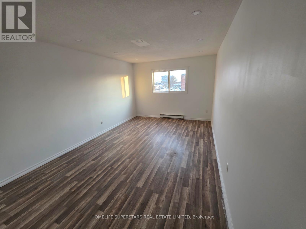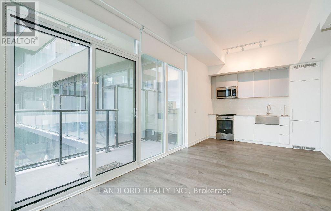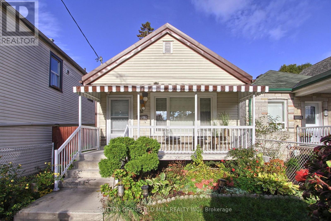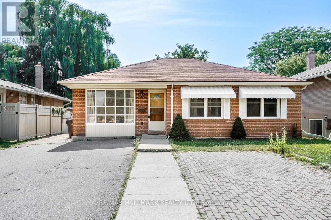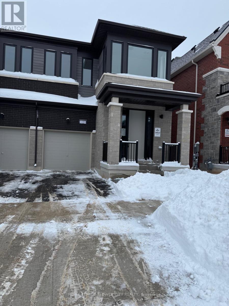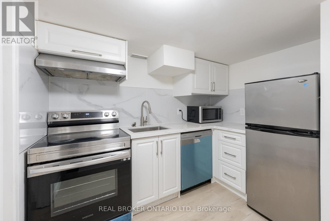218 - 501 Frontenac Street
Kingston, Ontario
Experience contemporary urban living in the heart of Kingston. This is an exceptional 2-bedroom, 1-bathroom condo suite in The Frontenac Condos and offers a rare combination of modern design, functionality, and unbeatable location just steps from Queen's University, downtown restaurants, cafes, and Kingston's waterfront.Whether you're looking for a smart investment or a comfortable home, this property checks all the boxes. Inside, You'll find an open concept layout featuring the living and dining area that allows for an abundance of natural light. A kitchen with Stainless Steel appliances and quartz countertops. High 9-foot ceiling a and large windows contribute to an open, airy atmosphere, while the chic functional design provides ample space in both bedrooms. The condo also features a convenient in-suite laundry, ensuring your comfort is never compromised. Residents enjoy premium building amenities including a fitness studio, rooftop terrace with BBQ area, party room, keyless entry, and Owned secure underground parking. Perfect for students, professionals, or investors seeking low-maintenance ownership in one of Kingston's most desirable downtown addresses. (id:61852)
Royal LePage Signature Realty
1787 Moncrief Line
Cavan Monaghan, Ontario
Privacy, tranquility, and accessibility. One of a kind! 13 acres of privacy south of Peterborough city limits! Rare 1,158 feet of water frontage along the Otonabee River, part of the historic 382 km Trent Severn Waterway, offers endless boating and pickerel/bass fishing from your riverbank. In winter, enjoy snowmobiling, snowshoeing, and cross-country skiing on nearby trails. The serene setting is perfect for building skating rinks, enjoying a fire pit, or bird watching! Existing hay fields provide opportunities to create your mini farm, with potential tax savings. This custom-designed, all-brick two storey features a sizable deck and verandah. The oversized heated double bay garage has a separate entrance leading to a dedicated office, ideal for a home-based business or studio/workshop without disrupting the main house. The open-concept lower level featuring a billiards area and wet bar. Just a short commute to the 407E /GTA. Flexible possession options makes it easy to embrace your new life in this idyllic setting at this unique address! (id:61852)
Royal LePage Proalliance Realty
Lt3 Ramblewood Trail
Kawartha Lakes, Ontario
Escape to total seclusion and embrace true off-grid living with this 10-acre parcel, perfectly suited for nature lovers and outdoor enthusiasts. Located just a short walk to water access to Raven Lake - ideal for swimming, canoeing ,and kayaking-this property offers peaceful enjoyment with non motorized restrictions on the water. Whether you're seeking a weekend retreat, private getaway, or hunt camp, this property delivers with abundant wildlife, including deer and turkey right at your doorstep. The land is high and dry with an established driveway leading to a cleared area, ready for immediate use. Included are six small acacia wood cabins, each with front decks, plus a larger sixth cabin, spacious shed, and three 40' x 8' sea cans-over $100,000 in outbuildings providing exceptional value and versatility. No hydro service currently available. The road is seasonal, adding to the privacy of this retreat. Please note: Four of the cabins currently encroach on the neighboring property and may require relocation to be fully contained within the property boundaries (id:61852)
RE/MAX Country Lakes Realty Inc.
5977 Fifth Line
Erin, Ontario
This private 1-acre setting has an expansive 264-foot frontage on the Fifth Line and the corner lot borders Sideroad 27 to the north. In 1861 the May School was built on this very lot and after 100 years of local education it was removed when Ross R. Mackay school opened. This home features great curb appeal and the lot is framed with a timeless split rail fence. The trees planted during the century old schoolhouse of the past provide mature varieties of pine, maple, and spruce in a serene sheltered space to enjoy nature. Thoughtfully placed Apple trees for baking, cherry tree for beauty and white birch for uplighting add to the beauty of this lot. The dual entrance u shaped driveway offers loads of parking for family toys. The double detached insulated garage with hydro has great possibilities. The 6-seater Artic Spa privately nestled in ornamental shrubbery will keep you outside all year long. Neighbouring forests, ponds and the adjacent rolling hills provide serene views. Go for a short stroll down the fifth line to the Elora-Cataract Trailway, famously know for hiking, biking and cross-country skiing. The no maintenance covered 10x49 front porch with composite decking is a versatile space for relaxing, entertaining and enjoying the outdoors. There is a large fenced in raised vegetable garden to ease your grocery bill and an A-frame storage shed for garden tools. The fern field is lush, maintenance free, and so pretty when its dancing in the breeze. The cozy 3+1 bed 2 full bath home has been well cared for and features 2 wood burning fireplaces, reclaimed maple floors, eat in kitchen with walkout to a large composite family deck. The fully finished basement features a large rec room, 4th bedroom, full bathroom, two office/work spaces and is accessible by a separate entrance. The above grade oversize egress windows offer good natural light. The wood stove has a propane line for future conversion. BBQ has a quick connect. New Furnace Jan 2026 with 10 yr warranty. (id:61852)
Royal LePage Meadowtowne Realty
12 Foliage Drive
Brampton, Ontario
"Gorgeous Home" In A Highly Sough-After Location With A Stunning Stone Exterior Front. This 3 Bedroom, 3 Washroom Home Features A Beautiful Layout With 10FT Ceilings On The Main Floor. Enjot A Bright Living Room With A Cozy Fireplace, A Family-Sized Built-In Kitchen With A Spacious Breakfast Area. The Second Floor Includes A Dedicated Office Space With The Potential To Be Converted Into An Additional Bedroom. Just Steps To The Bus Terminal And Only Minutes' Drive To Mount Pleasant GO Station. Please Note: No Pets, No Smoking, And No Subletting Are Permitted To Ensure A Clean, Safe, And Well-Maintained Living Environment. (id:61852)
Century 21 Royaltors Realty Inc.
1009 - 4090 Living Art Drive
Mississauga, Ontario
Stunning urban condo featuring 1 bedroom plus a den and 2 full bathrooms. Enjoy breathtaking views of Celebration Square from the comfort of your home. This suite boasts a generously sized den and a spacious bedroom. Delight in year-round celebrations from the expansive balcony. Ground-level convenience includes a variety of shops such as Rabba, Second Cup, pharmacy, walk-in clinic, and hair salon. Building amenities include an indoor pool, party room, gym, sauna, guest suites, and 24-hour concierge service. (id:61852)
RE/MAX Real Estate Centre Inc.
6121 Maple Gate Circle
Mississauga, Ontario
3 bedrooms in this upper unit of a detached home in Lisgar ! Offers a perfect blend of luxury and comfort with 3 spacious bedrooms and 1 bathrooms,1 powder room A double garage and parking for 3 vehicles. Situated in a prime location, this home is surrounded by excellent schools, beautiful parks, and major shopping malls, ridgeway plaza with effortless access to highways #401 and #403 as well as public transit. Tenant to provide employment letter, tenant liability insurance, rental application, proof of income,1st & last month deposit. (id:61852)
Cityscape Real Estate Ltd.
402 - 270 Dufferin Street
Toronto, Ontario
Welcome to XO Condos by Lifetime Developments, ideally located in the heart of Liberty Village at King & Dufferin. This beautifully maintained 1-bedroom suite offers just under 500 sq. ft. of thoughtfully designed living space, complemented by a large balcony and abundant natural light. The open-concept layout features a modern kitchen with quartz countertops, built-in fridge and dishwasher, and stainless-steel stove and microwave, creating a sleek and seamless finish. The bright living area walks out to the balcony, perfect for indoor-outdoor living. The spacious bedroom includes a large window and generous closet space. Enjoy streetcar access right at your doorstep and a full suite of state-of-the-art amenities, including 24-hour concierge, gym, yoga room, media and gaming room, party room/lounge, meeting room, and visitor parking. Steps to CNE, BMO Field, shopping, restaurants, schools, TTC, and just minutes to major highways-this is urban living at its best. (id:61852)
RE/MAX Hallmark Realty Ltd.
417 - 5081 Hurontario Street
Mississauga, Ontario
Brand new, never-lived-in 1-bedroom suite plus a den and 2 washrooms at 5081 Hurontario St with one parking included! This modern unit features a bright open-concept layout, contemporary finishes, a sleek kitchen with full-size stainless steel appliances, and a private balcony with plenty of natural light. Enjoy access to exceptional building amenities, including a state-of-the-art fitness centre, yoga studio, party room, rooftop terrace, business lounge, concierge services, and more. Located in a prime Mississauga community-steps to transit, shopping, dining, parks, and just minutes from Square One and major highways. The perfect blend of luxury, convenience, and comfort. (id:61852)
RE/MAX Your Community Realty
13 Royal Street
Toronto, Ontario
Welcome to this inviting 3-bedroom, 2-bathroom home offering a perfect balance of comfort andcity living, featuring a spacious renovated eat-in kitchen with modern stainless steelappliances ideal for everyday living and entertaining, three well-sized bedrooms, and two fullbathrooms for added convenience, plus a finished basement with a spare bedroom and amplestorage-perfect for guests, a home office, or extra living space-while outside, a privatebackyard provides a peaceful spot to relax or host friends, all ideally located near St. ClairWest with the St. Clair streetcar line and public transit literally at your doorstep, justminutes to the subway, along with easy access to shops, parks, and everyday amenities, andwithin walking distance to four popular local breweries and the vibrant Stockyards andJunction neighborhoods, making commuting, errands, and lifestyle enjoyment effortless. (id:61852)
Royal LePage Supreme Realty
210 - 285 Enfield Place
Mississauga, Ontario
Bright, Spacious Living in the Heart of Mississauga. Welcome to a sun-drenched 2+1 bed, 2 bath corner unit in the vibrant City Centre where everything you need is just steps away. Recently updated with new flooring, modern vanities, and fresh paint throughout, this home offers a stylish and move-in-ready feel. Whether you're sipping morning coffee in the solarium, hosting in the open-concept living/dining area, or prepping meals in the full-sized kitchen, the layout is designed for both comfort and flexibility. Enjoy ensuite laundry, underground parking, and all-inclusive maintenance fees covering heat, hydro, water, cable, and A/C. The building offers top-tier amenities including 24-hour security, indoor pool, gym, tennis court, and more. Walk to Square One, Celebration Square, Kariya Park, top schools, restaurants, and transit (GO + MiWay). With easy access to the 403, 401, QEW, and just minutes to Trillium Hospital, this location blends convenience, lifestyle, and future growth-perfect for first-time buyers, downsizers, or investors. (id:61852)
Forest Hill Real Estate Inc.
13908 Trafalgar Road
Halton Hills, Ontario
Excellent Opportunity To Own 8.8 Acres Of Land At 13908 Trafalgar Rd. In A Great Location! Great Income Potential - Rent Land Out For Farming & Cell Tower Income On Property. Located 10 Minutes North Of Georgetown. Easy Access To Highways 401/403/407. Surrounded By Mature Trees And Boasting Wide Open Fields. Well In Place - Ready To Build Your Dream Home! Located Within The Greenbelt. Please Do Not Enter The Property Without An Appointment/Agent. (id:61852)
RE/MAX Professionals Inc.
993 Whitney Crescent
Midland, Ontario
Top 5 Reasons You Will Love This Home: 1) Exquisite home situated on a premium lot in an outstanding neighbourhood 2) Extensive upgrades include all new windows and doors, garage doors, a new roof, interior doors and trims, a completely new kitchen, bathrooms, flooring, paint, lighting, and fixtures; virtually every detail has been meticulously renovated 3) Stunning backyard oasis with a total privacy fence, a spacious patio, stone walkways, professional landscaping, and an inground pool, perfect for outdoor enjoyment 4) Exceptional open-concept layout boasting modern finishes and offers four generously sized bedrooms, creating a dream residence 5) A must-see property, unlike anything else in West end Midland, conveniently located near the Georgian Bay General Hospital, shopping, restaurants, and just moments from Georgian Bay. 2,276 fin.sq.ft. (id:61852)
Faris Team Real Estate Brokerage
Basement - 23 Houser Street
Markham, Ontario
Beautiful Spacious Clean 2 bedroom, 1 washroom Basement Apartment in Highly desired Wismer Community. BSMT with Separate Entrance and Private Ensuite Laundry. Lot's of Amenities in the area including Top School Zone for public and High School, Mount Joy Go Train Station, Grocery stores and Lots More. Tenant pays 35% of all utilities (id:61852)
Homelife Landmark Realty Inc.
2310 - 7950 Bathurst Street
Vaughan, Ontario
Welcome To The Thornhill By Daniels, Perfectly Located In The Heart Of Thornhill. This Bright Suite Showcases One Of The Best And Most Sought-After Layouts In The Building, Offering Exceptional Privacy And Unobstructed, Breathtaking South-Facing Views. The Thoughtfully Designed Open-Concept Living And Dining Area Features 9-Ft Ceilings And An Excellent Flow That Maximizes Space And Functionality. Step Out Onto The Large Private Balcony And Enjoy Open, Panoramic Southern Exposure - A Rare Feature That Floods The Home With Natural Light And Provides A Beautiful, Ever-Changing Cityscape, Perfect For Morning Coffee, Evening Relaxation, Or Entertaining Guests. Parking And Locker Included. Enjoy Living In A True 5-Star Building With An Impressive Collection Of Amenities, Including Concierge Service, State-Of-The-Art Fitness Centre, Two-Story Basketball Court, Dedicated Workout And Yoga Studios, And A Kids' Play Zone. Residents Also Enjoy Free Wi-Fi Co-Working And Meeting Spaces, A Stylish Party Room, And A Spectacular Rooftop Terrace With Panoramic Views, Lounge Seating, BBQ Areas, And Urban Gardening Plots. Ideally Situated Steps To Promenade Shopping Centre, Walmart, T&T, Grocery Stores, Restaurants, And Entertainment, With Direct Access To The YRT/VIVA Transit Hub. Just Minutes To Hwy 7 And 407 For Effortless Commuting. A Perfect Blend Of Smart Design, Stunning Views, Luxury Amenities, And Unbeatable Convenience. Please note some photos have been virtually staged (id:61852)
Homelife Frontier Realty Inc.
Upper - 302 Redstone Road
Richmond Hill, Ontario
Welcome to 302 Redstone Street, Richmond Hill, a beautifully upgraded, fully brick semi-detached home located in one of the most desirable neighbourhoods known for its top-rated schools and close proximity to places of worship, shopping areas, minutes to highway and much more. Bright and spacious four-bedroom home has been freshly painted just before listing and features large windows with California shutters that fill the home with natural light. The main floor boasts elegant hardwood flooring and pot lights throughout, while the upper level is finished with quality laminate floors for easy maintenance. The modern layout offers a seamless flow between living and dining spaces, ideal for both family gatherings and entertaining guests. The exterior features a fully interlocked driveway with an extra parking spot, enhancing both curb appeal and functionality. With its blend of upgrades, spacious design, and excellent location, this move-in-ready home is perfect for families seeking comfort, convenience, and quality living in Richmond Hill. Tenant Pays 100% Utilities. (id:61852)
Homelife Galaxy Real Estate Ltd.
570 Roeder Court
Newmarket, Ontario
Welcome to 570 Roeder Ct, Newmarket! This beautiful 3 +2 bedroom, 2+2 bathroom home sits on a generous 50 x 123 ft lot with long driveway in a quiet, family-friendly neighborhood. Featuring a fully finished walk-out basement separate entrance with 2 bedrooms and 2 bathrooms and full kitchen, perfect for additional cash flow or multi-generation living. Bright and spacious layout, modern finishes, and move-in ready. Convenient location close to schools, parks, shopping, and transit. A fantastic opportunity for both end-users and investors! (id:61852)
Eastide Realty
166 Britannia Avenue
Oshawa, Ontario
Welcome to this Beautiful Three-Bedroom Semi-Detached Home Boasting Captivating Views of the The Ravine. Renovated Modern Kitchen, Replete With Ample Storage and Seamless Access to the Attached Garage. Conveniently Located Near Schools, Picturesque Parks, Premier Golf Clubs, Easy Access to the 407 Highway, Public Transit, Esteemed Institutions Like Durham College and UOIT, the Amenities of a Newly Constructed Shopping Plaza and Much More. (id:61852)
Century 21 People's Choice Realty Inc.
1277 Old Orchard Avenue
Pickering, Ontario
Fix, flip or build! This raised bungalow on a large corner lot offers a fabulous opportunity to create your dream home either by renovating or building a new home! Nestled in South Pickering's Bay Ridge by the lake, this home is walking distance to the GO train, schools, shops, restaurants, Millennium square Pickering, the beach and parks. Separate side entrance to unfinished basement. Lot curves at front. (id:61852)
RE/MAX Rouge River Realty Ltd.
B101 - 1501 Ellesmere Road
Toronto, Ontario
Prime professional office space available in a well-maintained building at Brimley andEllesmere. Features include renovated upper and lower-level suites, very bright, ample surfaceparking, and convenient access to Highway 401 and public transit. Flexible zoning accommodatesa variety of uses, with multiple unit sizes available on the lower level. This unit has its ownkitchen, separate office space with over 900 sf. of space. (id:61852)
RE/MAX Your Community Realty
203 - 40 Chichester Place
Toronto, Ontario
*This Bright And Spacious 2-bdrm + Den Corner Unit Offers a Smart, Functional Layout *Generous Living Area With Laminate Flooring *Sought-after Split-Bedroom Design and a Dedicated Laundry Room *Freshly Painted Throughout *Primary Bedroom Includes Large Walk-in Closet, 3-Piece Ensuite and New Laminate Flooring *Sunlit Den Provides An Ideal Space For a Home Office, Hobby Area or Potential Third Bedroom *Kitchen Boasts Classic White Cabinetry, Ample Pantry Storage and a Cozy Eat-in Space *Renovated Bathrooms *Close To Supermarkets, Shopping, Fairview Mall & Subway, Schools & Parks *TTC At Your Doorstep *Easy Access To Highway 401/DVP *One Underground Parking and Locker *Internet and Cable TV included in Maintenance Fee *Electric Coil Floor Heating, Oct-May Monthly Cost Paid By Mgmt Office *Dont Miss This Opportunity To Move In And Enjoy The Condo Living Lifestyle (id:61852)
RE/MAX Rouge River Realty Ltd.
36 Electro Road
Toronto, Ontario
Renovated Basement Apartment. Bright Living Room with Above Ground Windows. Newer Kitchen, Doors, Trim, Pot Lights, Laminate Floors Throughout. Newer 4 Pc Bathroom. One Parking Space. Easy Walk to TTC on both Lawrence and Warden. Great Yard with Patio. Close to Stores and Restaurants (id:61852)
Royal LePage Rcr Realty
226 - 1401 O'connor Drive
Toronto, Ontario
Bright Immaculate 1 Bedroom Condo in a Fabulous Building In The Heart of East York. Newer Building With a Rooftop Garden Area, BBQ Area, Exercise Room, Party Room. Bus Stop Right Outside The Front of The Building. Bright Master Bedroom With A Huge Walk-in Closet. Beautiful Laminate Flooring thru-out, Freshly Painted thru-out. Custom Window Coverings, Stainless Steel Appliances, Built In Dishwasher/Microwave, Washer/Dryer, Central Air, Wifi and Cable Included. (id:61852)
Kic Realty
5303 - 8 The Esplanade
Toronto, Ontario
***MUST SEE*** A stunning 1 bed + den at the L Tower in the heart of downtown Toronto.This bright and spacious unit features an open-concept layout with upgraded finishes, floor-to-ceiling windows providing stunning west-facing view.The sun-filled living room and bedroom create a warm and inviting atmosphere. The modern kitchen is equipped with premium Miele appliances, perfect for everyday living and entertaining. The versatile den is enhanced with pre-installed curtains, making it ideal as a home office or a second bedroom. The walk-in closet, complete with a custom built-in organizer, adds a sophisticated and functional touch to the unit Great building amenities, such as 24Hr Concierge, gym, party room, indoor pool, yoga studio, guest suites and much more. Steps to St Lawrence Market, walking distance to Union Station, Financial District, The Path, Air Canada/Rogers Centre, entertainment, shops & restaurants. One Storage locker included. (id:61852)
Adjoin Realty Inc.
B - 324 Spadina Avenue
Toronto, Ontario
Incredible Opportunity Available Now: Cozy Shared Accommodation with One Room for Rent. This Spacious 1-Bedroom in the Vibrant Heart of Chinatown, Just Steps Away from Kensington Market, Offers a Convenient 10-Minute Walk to UofT and a Quick 10-Minute Streetcar Ride to TMU. Featuring 10-Ft Ceilings, Plenty of Natural Light, Laminate Flooring, and a Private Balcony, This Residence Provides a Comfortable Living Space. Enjoy Easy Access to Transportation with a Streetcar Stop at Your Doorstep, and Explore Nearby Cafes, Shops, and Restaurants. The Landlord Ensures the Cleanliness of Shared Common Areas with Weekly Cleaning Services. Utilities, Including Hydro, Water, and Electricity, Are Included in the Rent. (id:61852)
RE/MAX Condos Plus Corporation
19 Paultiel Drive
Toronto, Ontario
Fantastic Opportunity on a Premium 65 Ft. Lot! This spacious 4-level side-split sits on an expensive lot with a private dirve and double garage. Featuring bright principial rooms, a large eat-in kitchen, 3 generous bedrooms, 2.5 Baths, and a family room with walk-outs to the yard, the home offers plenty of potential. Sold As Is Perfect for builders, renovators, or investors looking to create their dream property in a highly sought-after neighborhood. Conveniently located near top-rated schools. public transit, and major highways. (id:61852)
RE/MAX Hallmark Realty Ltd.
521 - 330 Richmond St Street W
Toronto, Ontario
Bright and spacious one-bedroom suite in the heart of Toronto's Entertainment District. This modern residence features an open-concept layout with soaring ceilings, a sleek contemporary kitchen with premium appliances, and laminate flooring throughout. Floor-to-ceiling windows fill the bedroom with natural light, while the living area walks out to an oversized, full-width balcony with open views-an ideal extension of the living space for relaxing or entertaining. Enjoy smart storage, ensuite laundry, owned locker, and outstanding building amenities including 24-hour concierge, fitness centre, sauna, yoga studio, party and media rooms, dog wash, rooftop terrace with BBQs, outdoor pool, and Sky Lounge with panoramic city views. Steps to the Financial District, Queen Street West, transit, dining, and shopping. (id:61852)
Toronto Central Inc.
411 - 29 Canniff Street
Toronto, Ontario
Incredible opportunity for a two storey plus rooftop townhome with a private entrance, steps to King West and Liberty Village. The main floor features a beautifully renovated powder room, a modern kitchen with stainless steel appliances, stone counters and a breakfast bar, and an open concept living/dining area that overlooks a lovely treed courtyard. The private rooftop terrace is over 200 sq.ft. with room for a BBQ and plenty of furniture. The heating, A/C and water heating equipment have been recently upgraded. Heat, hydro, air conditioning and water are included and there's one underground parking spot. There's so much to do in this super convenient neighbourhood, so close to the lake, CNE, Trinity Bellwoods Park, Budweiser Stage, supermarkets, streetcar, GO Station and excellent coffee, shopping and dining options. (id:61852)
Royal LePage Real Estate Services Ltd.
1606 - 181 Huron Street
Toronto, Ontario
Functional 1 Bed With Separate Den On High Floor In The Heart Of Downtown. Right Next To UofT Campus! Short Walk To TTC Subway, TnT Supermarket, Chinatown, Kensington Market, Restaurants, &More. Open Concept Kitchen and Living Space. Built-In Stainless Steel Appliances. 1 Locker Included. Unit Can Be Furnished For Additional $150/Month. (id:61852)
Union Capital Realty
1407 - 7 Concorde Place
Toronto, Ontario
Welcome to Suite 1407 at 7 Concorde Place - a spacious and well-appointed 2 Bedroom + Den, 2 Bathroom residence offering exceptional comfort, functionality, and value in one of Toronto's most established and amenity-rich communities. This bright, thoughtfully designed suite features a south-facing exposure with city skyline views, allowing for excellent natural light throughout the day. The functional layout includes a separate den, ideal for a home office or additional flex space, along with two generously sized bedrooms - both with ample closet space. The primary bedroom is complete with a private ensuite bathroom, while the second bedroom is serviced by a full second bath semi-ensuite. The kitchen is fully equipped with full-size appliances (fridge, stove, dishwasher, microwave/range hood) and includes a separate pantry for added storage, complemented by the convenience of in-suite laundry. A rare offering, the unit includes two parking stalls (each capable of accommodating two vehicles if vehicle sizing permits) - providing parking for up to four cars, an exceptional feature seldom found in condominium living. Building amenities include: 24/7 concierge, indoor pool and hot tub, fully equipped fitness centre, squash and raquetball courts, sauna and steam rooms, tennis courts, party rooms, boardroom, library, billiards, and more. Ideally located with quick access to the Don Valley Parkway and within walking distance to the upcoming Eglinton Crosstown LRT, this home offers both convenience and lifestyle. An excellent opportunity for tenants seeking space, parking, amenities, and long-term comfort in a professionally managed building. (id:61852)
Pmt Realty Inc.
713 - 125 Redpath Avenue
Toronto, Ontario
Built by Menkes, Owner Occupied Unit from the beginning. This well-designed suite features a highly practical layout with separate living and dining areas. A spacious terrace offers versatile outdoor space, ideal for use as a private patio. The L-shaped kitchen is equippedwith built-in appliances, providing both functionality and style. The primary bedroom enjoys a southwest corner exposure, complete with a walk-in closet and ensuite bathroom. The secondbedroom features a large window and its own walk-in closet. Additional highlights include highceilings and laminate flooring throughout. Ideally located steps to everyday conveniences, including Loblaws, Metro, and Farm Boy, as well as Eglinton Subway Station, with a new station coming soon. Parking and locker included. (id:61852)
RE/MAX Yc Realty
722 - 85 Queens Wharf Road
Toronto, Ontario
* Welcome To The Spectacular Spectra Condos Located In The High Demand Waterfront Community * Super Functional Layout * Walk ToStreetcar, Transit, Restaurants, Supermarket * Mins From Harbour Front, Gardiner/Dvp, Rogers Center, Union/Go Train Station And AllAmenities * Fitness Centre, Rooftop Hot Tub & Patio, Indoor Pool, 24/7 Concierge, Party Room, Lounge, Library, Billiards, Theatre, Boardroom (id:61852)
Hc Realty Group Inc.
2902 - 33 Bay Street
Toronto, Ontario
Welcome to downtown living at its finest! This impressive 1-bedroom suite offers incredible CN Tower & City Views along with a bright, functional open-concept layout with 9-foot ceilings. The contemporary kitchen is equipped with stainless steel appliances, granite countertops, and ample storage, seamlessly blending style and practicality. Washer & Dryer Newly Replaced (NOV. 2024). Enjoy access to an outstanding selection of amenities, including two fitness centres, a 70-foot indoor pool, sauna, tennis, squash and basketball courts, BBQ area, guest suites, and 24-hour concierge service. Perfectly situated within walking distance to Union Station, GO Transit, Harbourfront, Scotiabank Arena, Rogers Centre, the Financial District, theatres, and grocery stores. Experience the best of downtown Toronto living with everything you need right at your doorstep. (id:61852)
RE/MAX Plus City Team Inc.
RE/MAX Solutions Barros Group
3109 - 15 Holmes Avenue
Toronto, Ontario
Luxurious Azura Condo, Bright Lower Penthouse Unit With Two Huge Terraces In The Prestigious North York Area. This Gorgeous East Pacing Unit Offers 3 Bedrooms & 2 Bathrooms With A 10 Ft Ceiling. Modern Kitchen w/Stainless Steel Appliances & Quartz Counter Top. 1 Parking And A Huge Locker. Steps To Finch Subway Station, Close To Hwys, Surrounded By Lots Of Restaurant, Supermarket, Shoppers. Must See. photos generated by AI (id:61852)
Sutton Group-Admiral Realty Inc.
402 - 270 Dufferin Street
Toronto, Ontario
Welcome to XO Condos by Lifetime Developments, ideally located in the heart of Liberty Village at King & Dufferin. This beautifully maintained 1-bedroom suite offers just under 500 sq. ft. of thoughtfully designed living space, complemented by a large balcony and abundant natural light. The open-concept layout features a modern kitchen with quartz countertops, built-in fridge and dishwasher, and stainless-steel stove and microwave, creating a sleek and seamless finish. The bright living area walks out to the balcony, perfect for indoor-outdoor living. The spacious bedroom includes a large window and generous closet space. Enjoy streetcar access right at your doorstep and a full suite of state-of-the-art amenities, including 24-hour concierge, gym, yoga room, media and gaming room, party room/lounge, meeting room, and visitor parking. Steps to CNE, BMO Field, shopping, restaurants, schools, TTC, and just minutes to major highways-this is urban living at its best. (id:61852)
RE/MAX Hallmark Realty Ltd.
22 - 35 Midhurst Heights
Hamilton, Ontario
Welcome to this beautifully upgraded end-unit townhome offering 3 bedrooms and 4 bathrooms, thoughtfully designed for modern living with timeless style. Hardwood flooring throughout, 9-foot ceilings, and California shutters on every window create a bright and inviting atmosphere filled with natural light. The chef-inspired kitchen features stainless steel appliances and quartz countertops, ideal for both everyday living and entertaining. The upper level offers a spacious primary bedroom with a custom walk-in closet and private ensuite, while the top-floor family room opens to a private rooftop terrace-perfect for hosting or enjoying a quiet morning coffee. The carefully renovated basement includes a full bathroom, ample storage, and versatile space ideal for a second suite, home office, gym, or additional living area. Outside, relax in a serene, private backyard offering a peaceful outdoor escape. Exceptional upgrades include luxury wall paneling, a custom one-of-a-kind wine cellar, a striking powder room with imported stone, smart home technology, and an EV charger, all coming together to complete this exceptional home. (id:61852)
Royal LePage State Realty
4 Clifford Street
Norfolk, Ontario
This one will surprise you!! Incredible fully renovated one storey bungalow on large lot (almost 1/3 acre) in quiet area of town, with a bonus detached garage/man cave, and beautiful entertaining area in the back yard. Immaculately maintained, this home offer 3 main level bedrooms plus one in the lower level, two full baths, a large family/games room on grade (used to be an attached garage) plus beautiful living spaces including large living room and dining room on the main plus a rec room downstairs. Family room features pine tongue & groove ceiling with exposed beam look, gas fireplace and garden door to the quality built covered rear patio area featuring stamped concrete, privacy wall, and exterior lighting. Hardwood floors, cove mouldings, & bright vinyl windows through out the home. Lower level bath includes a two seater jacuzzi soaker tub. The yard is fully fenced and includes a quaint garden shed. The Bonus is the oversized two car garage with two roll up doors, concrete floor, large windows, woodstove, wood ceiling and 200 amp electrical. Natural gas is available at the garage as well. As far as mechanicals go - no worries here. Beautiful metal shingle roof with 50 year transferrable warranty, natural gas furnace with newer central air conditioning, 200 amp hydro and vinyl windows. Lots of parking - two separate parking areas - one by the house, and one by the shop. No disappointments here! Potential for a two family situation! This one won't last. (id:61852)
RE/MAX Escarpment Realty Inc.
175 Napoli Court
Hamilton, Ontario
Welcome to 175 Napoli Court, situated on a quiet, family-friendly court close to schools, parks, and everyday amenities. This home is finished on all levels and offers 3+2 bedrooms and 2 bathrooms, providing plenty of space for families or multi-generational living. The main floor features a functional layout with a family room off the kitchen along with formal living and dining areas. The finished basement adds valuable living space with two additional bedrooms and a bathroom. Conveniently located near shopping, restaurants, and major commuter routes. (id:61852)
Realbiz Realty Inc.
72 Yeager Avenue
Norfolk, Ontario
Simply stunning executive style home/property located in one of Simcoe's most prestigious, upscale neighborhoods abutting the manicured fairways of revered Norfolk Golf Course - rarely do one of 13 properties backing on to this stately course ever come available. Offers close proximity to many amenities incs Hospital, schools, rec centers, pools, trails, shopping & eateries. Positioned proudly on .36ac lushly landscaped lot is 2006 custom built/signaged stone/brick/stucco clad Estate bungalow introducing 2483sf of flawless living area incs 420sf covered outdoor entertainment area overlooking golf course grounds - boasting tile floors, gas FP, TV, outdoor kitchen & huge dining area, 2483sf beautifully finished lower level & 655sf oversized 2-car garage enjoying basement walk-down. Grand foyer leads past formal dining room to open conc. "Dream" kitchen sporting maple cabinetry, designer island, granite counters, tile backsplash, WI pantry & hi-end appliances incs Sub-Zero refrigerated drawer feature - segues to comfortable family room ftrs stylish wall unit, n/g FP + 8ft high 3 panel sliding door WO. Continues to opulent living room w/2nd patio door WO, roomy guest bedroom, 4pc bath, convenient MF laundry & north-wing primary bedroom incs 4pc jacuzzi en-suite + WI closet. Gleaming hardwood floors, gorgeous wood trim/baseboard, 9ft/10ft valence lighted tray ceilings + heated tile flooring compliment interior décor w/sophisticated flair. Impressive rec/family room highlights lower level boasting 9ft ceilings, gas FP & corion top rectangular shaped wet bar - seamlessly flowing to sizable 3rd bedroom, home gym/poss. 4th bedroom, 3pc bath, spacious games room & multiple utility + cold rooms. Extras - Control "4" security, owned water well supplying multi-zone irrigation system, all appliances, RO purification, water softener, AC, 19, 200 amp hydro, conc. drive/walkways, extensive outdoor lighting, 8 TVs, Golf Cart & much more. Luxurious Life-style waiting "FORE" You! (id:61852)
RE/MAX Escarpment Realty Inc.
202 Egerton Street
London East, Ontario
A well-maintained 2-bedroom, 1-bathroom apartment is now available and ideal for a parent, friends, or family. The monthly rent is $1,295 plus personal hydro. Heat and water are included in the rent, while electricity is the tenant's responsibility. A one-year lease is required, and one parking space is included; additional parking is not available. (id:61852)
International Realty Firm
75 Chapel Street
Woodstock, Ontario
Welcome to this refreshed 1 bedroom, 1 bathroom rental located in the heart of Woodstock. This comfortable unit offers a functional layout ideal for a those seeking a quiet and convenient place to call home. The open living space is filled with natural light and provides a welcoming atmosphere for relaxing. Unit is located on the upper floor and provides a small balcony space and comes with laundry. Water Included. Heat & Hydro are tenants responsibility. Located in a desirable Woodstock neighbourhood, this property is close to shopping, restaurants, parks, and public transit, with easy access to major routes for commuters. Credit Check, Deposit, Income Verification, and Lease Agreement required with Rental Application. (id:61852)
RE/MAX Twin City Realty Inc.
845 Colborne Street E
Brantford, Ontario
Charming Bungalow house(Available For Lease) in the Heart of Brantford! Located in the vibrant community of Brantford. Just moments away from Conestoga college and Laurier university and close to all amenities. This home offers the perfect blend of urban convenience and tranquility. Offering 3 bedrooms and 2 bathrooms 2 Car Parking.Must see this beautiful house. (id:61852)
Homelife Silvercity Realty Inc.
1843 Davenport Road
Toronto, Ontario
Spacious 1,500 sq. ft. three-bedroom apartment located in Toronto's desirable West End. Appliances to be installed prior to tenancy. Tenant responsible for utilities. Ideal for professionals or families seeking space and convenience in a well-connected neighbourhood. (id:61852)
Homelife Superstars Real Estate Limited
1011 - 270 Dufferin Street
Toronto, Ontario
This Professionally Managed 2 Bed, 2 Bath Suite Combines Modern Style With Everyday Convenience. Featuring An Open-Concept Living, Dining, And Kitchen Area With Sleek Built-In Appliances, Stone Countertops, 9 Ceilings, And Laminate Flooring Throughout. The Spacious Living Room Walks Out To A Large Balcony, While The Primary Bedroom Features A 4-Piece Ensuite Bath. Enjoy The Convenience Of Ensuite Laundry And A Fantastic Location With TTC At Your Doorstep, Plus Easy Access To Shops, Restaurants, Entertainment, The GO Station, CNE, And Liberty Village. With Premium Building Amenities, Including A 24-Hour Concierge, Fitness Centre, Yoga Studio, Media Room, Outdoor Terraces, And An Indoor Childrens Play Area, This Unit Is A Must See! **EXTRAS: Appliances: B/I Fridge, Stove, Dishwasher, B/I Microwave, Washer Dryer Combo **Utilities: Heat, Hydro & Water Extra **Locker: 1 Locker Included (id:61852)
Landlord Realty Inc.
32 Florence Crescent
Toronto, Ontario
Welcome to this well-maintained detached bungalow in Toronto's desirable Rockcliffe-Smythe neighbourhood-a quiet, family-friendly community close to parks, schools, Smythe Park and outdoor pool, shopping, and everyday amenities. Bright and inviting, this home offers excellent value with a smart layout and a long list of thoughtful upgrades completed over the years.Notable improvements include a durable metal roof (2019), newer windows on the main and lower levels (2017, excluding bathroom and small kitchen window), and an energy-efficient boiler and tankless water heater (2025), currently rented at $184/month with full maintenance and repair coverage (buyout or cancellation option available). Additional upgrades include an updated front porch with new concrete, railing, and awning (2023), upgraded electrical panel (2007), added attic foam insulation (2022), two stoves (2024), two washers and one dryer, replaced garage doors (2010), and a security system with cameras for added peace of mind.With its practical updates, flexible use potential, and location in a growing community, this home is an excellent opportunity for first-time buyers, downsizers, or investors alike. (id:61852)
Sutton Group Old Mill Realty Inc.
Lower - 2112 Truscott Drive
Mississauga, Ontario
Bright, spacious, and beautifully finished 3-bedroom, 2-bathroom basement apartment offering approx. 1,150 sq. ft. of comfortable living space in Mississaugas desirable Clarkson neighbourhood. This newly painted unit features high ceilings, an open-concept living and dining area, and a functional kitchen with plenty of cabinetry and counter space perfect for everyday living or entertaining.All three bedrooms are generous in size, each offering comfort, privacy, and versatility for families, professionals, or anyone seeking extra space. The two full bathrooms are stylish and practical, providing modern convenience thats rarely found in lower-level suites. A large private laundry room adds ease and functionality, with extra room for folding and storage.Enjoy the independence of a separate private entrance, creating a true home-within-a-home experience. The unit is freshly maintained and move-in ready, offering the perfect blend of comfort, space, and privacy.Located in a quiet, family-friendly pocket of Clarkson, close to shops, restaurants, parks, and transit, this home provides quick access to the QEW, 403, 407, and Clarkson GO Station ideal for commuters. Set within the highly regarded Hillside Public School and Clarkson Secondary School districts, this area offers excellent education and a welcoming community atmosphere.A rare opportunity to live in a spacious, bright, and beautifully kept home in one of Mississaugas most established neighbourhoods combining suburban charm, everyday convenience, and a lifestyle of comfort and ease. (id:61852)
RE/MAX Hallmark Realty Ltd.
3193 Crystal Drive
Oakville, Ontario
Come See This Brand New 4 Bedroom, 4 Washroom Home in Oakville - Never Before Lived in! The Home Has an Open Concept Layout With Natural Light And 2 Windows in the Living Room. The Main Floor Has a 9 Ft Ceiling and Gas Fireplace. There Are Ceramic Floor Tiles In The Foyer, Kitchen, Breakfast Room, And All Bathrooms. There Is Hardwood Flooring in the Ground Floor Hall, Living/dining, Family/ Great Room. The Kitchen Has Stone Counter Tops and a Breakfast Counter. The Primary Bedroom Has Walk-in Wardrobes and an Ensuite Bathroom With Double Vanity and Standing Shower. The Other Bedroom Also Has Ensuite Bathroom With Free Standing Tub. The Laundry Room is Conveniently Located on the Second Floor. There is a Spacious Unfinished Basement - an Exciting Opportunity to Add Value - Design Your Own Space. The Location is Near Shopping Centres - Walmart/superstores. It is Close to Reputable Schools, 407/ 403 Highways, Parks, and Trails. (id:61852)
Royal LePage Flower City Realty
Bsmt - 256 The Kingsway
Toronto, Ontario
Bright and spacious 2-bedroom, 1-bath basement apartment with a private entrance, perfectly located across from Humbertown Plaza. Enjoy easy access to buses to Subway, Royal York, and Bloor, making your commute a breeze. Well-insulated and cozy, this unit comes with some furniture included as pictured. Ideal for non-smokers, no pets. Tenant shares 30% of utilities, no parking available. A convenient, comfortable, and move-in ready home in a prime location! (id:61852)
Real Broker Ontario Ltd.
