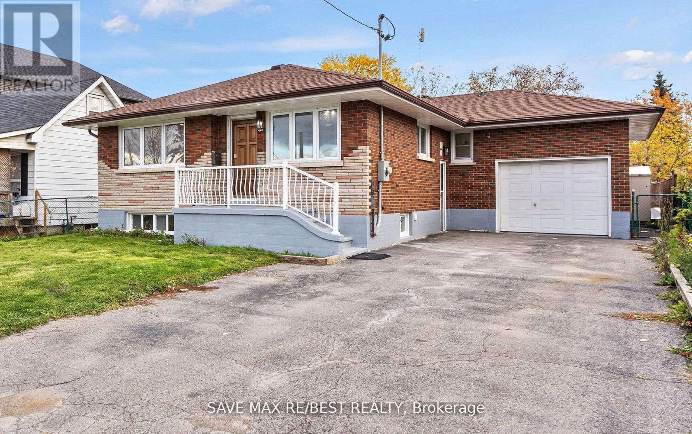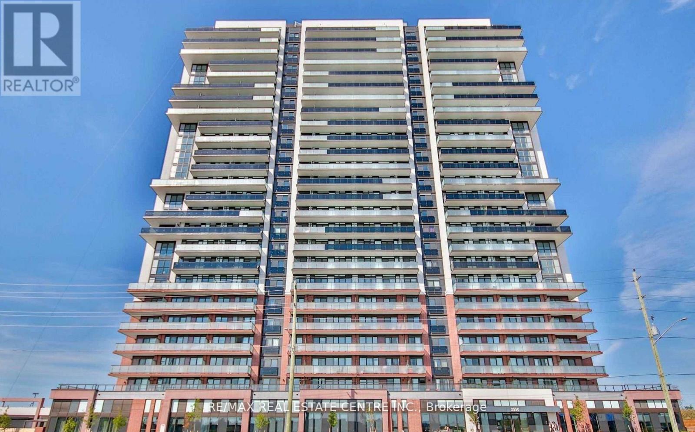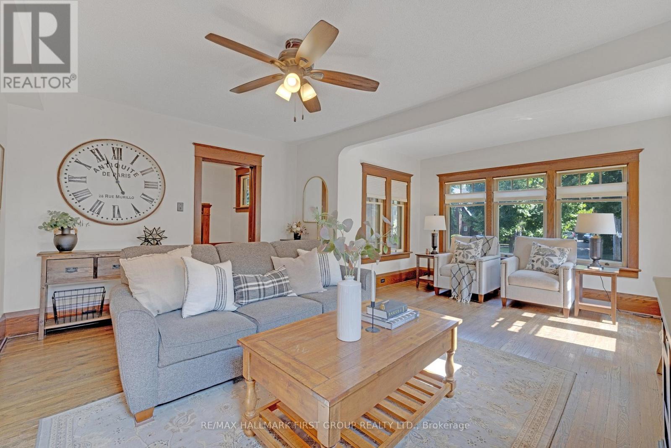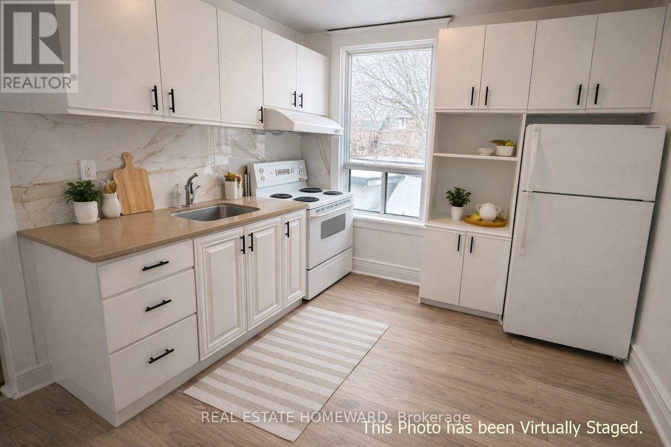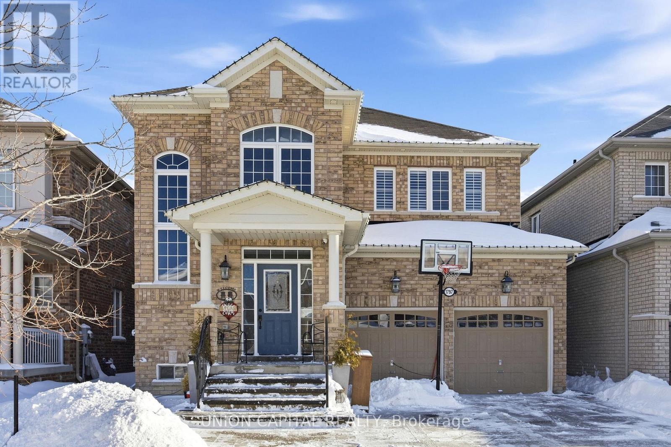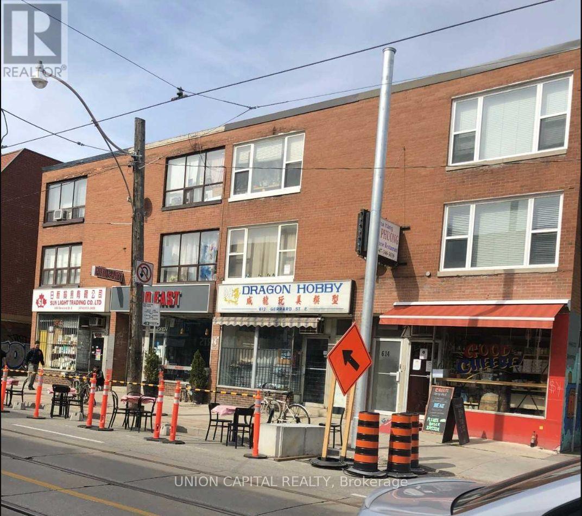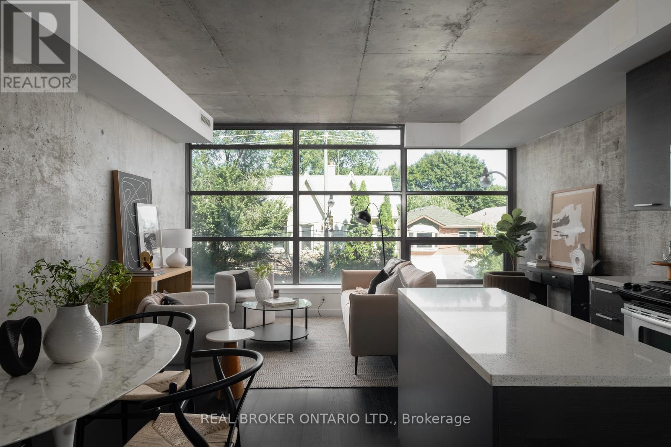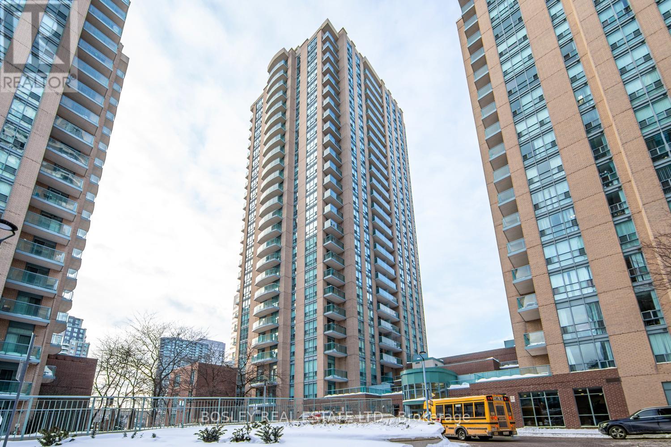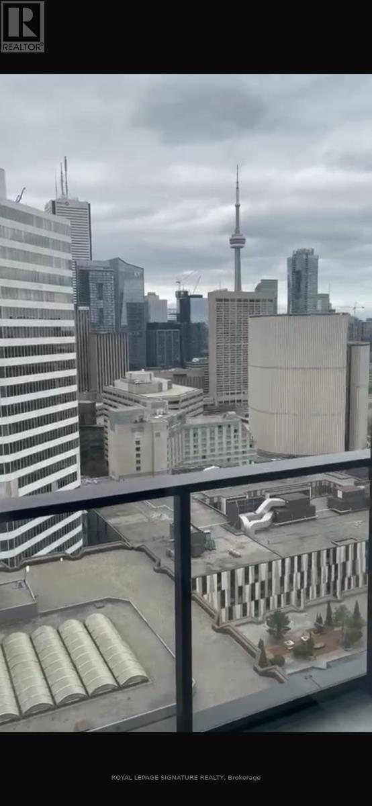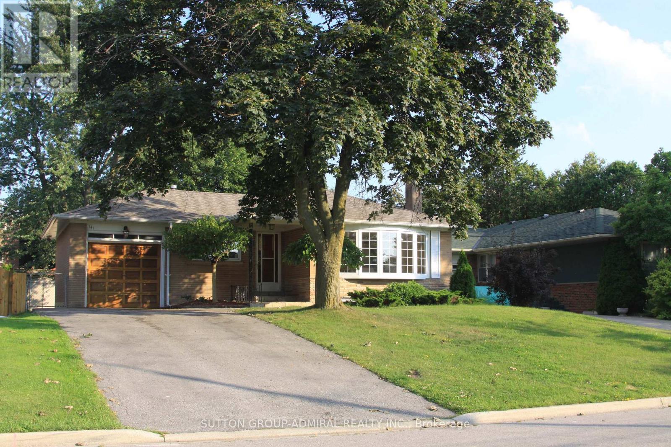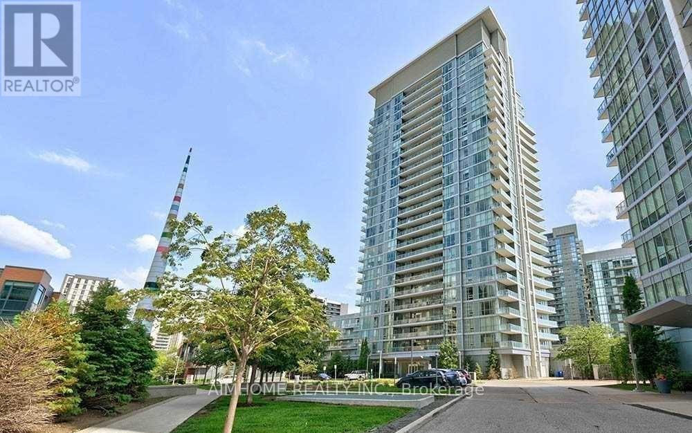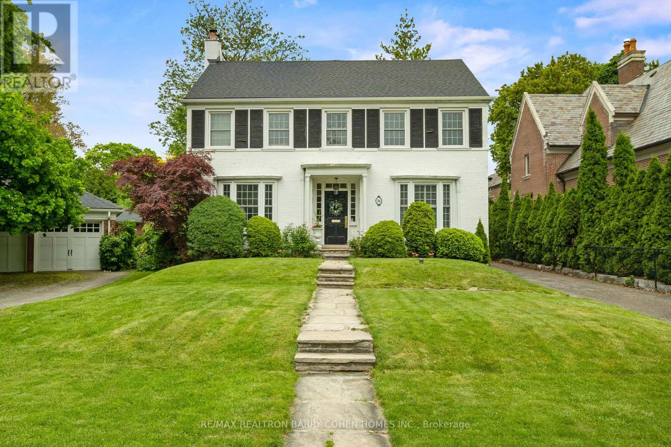505 Ortono Avenue
Oshawa, Ontario
Welcome to 505 Ortono Ave - a beautifully renovated detached bungalow in one of Oshawa's most sought-after neighbourhoods, just 2 minutes to Hwy 401! This sun-filled home showcases premium finishes throughout, featuring 3 spacious bedrooms and 2 upgraded washrooms on the main floor, a bright living room, and a modern kitchen with granite countertops, tiled backsplash, and brand-new stainless-steel appliances. Enjoy new hardwood flooring on the main level, new vinyl floors below, designer light fixtures, Furnace(2019) and countless updates inside and out Sitting proudly on a 50 x 120 ft lot, this home is close to top-rated schools, parks, shopping and OshawaGO is just 7mins away. Move-in ready, turn-key, and income-producing - a rare find you don't want to miss! (id:61852)
Save Max Re/best Realty
606 - 2550 Simcoe Street N
Oshawa, Ontario
Rare 1 Bedroom Modern Condo In Upscale North Oshawa's Neighbourhood With Unobstructed North Views | Custom Sleek Kitchen With Dark Finishes, Quartz Counters And Stainless Steel Appliances | Combined Living Room Which Walks Out To The Balcony | 4 Piece Washroom & En suite Stacked Laundry | (id:61852)
RE/MAX Real Estate Centre Inc.
456 Mary Street N
Oshawa, Ontario
Welcome To This Rare And Timeless Home, Circa 1924, Quietly Set In Oshawa's Highly Sought-After Olde Simcoe Heights Neighbourhood. Rich In Character And Thoughtfully Maintained, This Is The Kind Of Home You Grow Into, Put Roots Down In, And Stay For Years To Come. Step Inside This Inviting Four Bedroom Residence Where Original Hardwood Floors, High Baseboards, And Detailed Wood Trim Create Warmth And Timeless Appeal. The Bright Living Room With Its Sunlit Front Parlour Offers A Welcoming Space To Relax, While The Adjoining Dining Room Is Perfectly Suited For Family Dinners And Holidays. The Home Offers Generous Living Space On Every Level. Upstairs, Four Spacious Bedrooms Provide Flexibility For Growing Families, Guest Rooms, Or Home Offices. The Partly Finished Basement Adds Even More Versatility With A Recreation Room, Additional Bedroom, And A Three Piece Bathroom That Works For Extended Family, Guests, Or Work-From-Home Needs. Outside, A Large Deck Overlooks The Oversized Private Backyard, An Ideal Setting For Outdoor Dining, Entertaining, Or Simply Enjoying Quiet Evenings At Home. A Rear Gate Leads Directly To A City Walkway With Access To Dr. S.J. Phillips School, Offering Everyday Convenience For Families. The Detached Garage Adds Valuable Storage Or Creative Workspace. Set On A Premium Lot In A Warm, Family-Friendly Community, This Home Blends Heritage Charm With Everyday Comfort. Enjoy Being Steps From Top-Rated Schools, Parks, Trails, Costco, And All Essential Amenities, Along With Nearby Parkwood Estate And Easy Access To Lakeridge Health. This Is A Rare Opportunity To Purchase A True Forever Home In One Of Oshawa's Most Established And Beloved Neighbourhoods. (id:61852)
RE/MAX Hallmark First Group Realty Ltd.
Upper - 1234 Gerrard Street E
Toronto, Ontario
Welcome to this well maintained, bright & spacious newly renovated, 3Bdrm, 2Lvl Apartment in East York Toronto. This move-in-ready unit features a newly renovated kitchen, newly renovated bathroom, new hardwood flooring throughout, and fresh paint which offering a clean and modern living space.The two-level layout provides great separation between living and sleeping areas, ideal for families, roommates, or professionals. Enjoy the convenience of your own private washer and dryer within the unit. Located in a vibrant East End neighbourhood close to transit, shops, restaurants, and everyday amenities. (id:61852)
Real Estate Homeward
1797 Jack Glenn Street
Oshawa, Ontario
Welcome to this stunning 4+2 bedroom, 5-bathroom detached home with a double car garage, thoughtfully upgraded and impeccably maintained in one of North Oshawa's most desirable family-friendly neighborhoods. Offering over $200,000 in quality enhancements, this home seamlessly blends elegance, comfort, and functionality. Step inside to find rich birch hardwood flooring throughout, complemented by sophisticated waffle ceilings with crown molding and extensive pot lighting that creates a warm, upscale ambiance. The main and lower levels each feature beautifully appointed kitchens with granite countertop on the main and quartz in the second, both with stainless steel appliances-ideal for extended family living or entertaining. The basement comes equipped with a 2 bedroom in-law suite with its own separate entrance and en-suite laundry facilities for added privacy. Two gas fireplaces add both charm and comfort, making the home inviting year-round. Additional features include central vacuum with a convenient kitchen kick plate and a thoughtfully designed layout that maximizes both living and storage space. Outdoors, enjoy a beautifully landscaped backyard complete with a patio set and gazebo-perfect for relaxing or hosting guests in a private, serene setting. Ideally located close to excellent schools, including Jeanne Sauvé for French immersion, as well as shopping, transit, and all essential amenities. This exceptional property offers refined living in a prime location and must be seen to be fully appreciated. (id:61852)
Union Capital Realty
1 - 610 Gerrard Street E
Toronto, Ontario
Spacious 3 Bedroom Unit On The 2nd Floor Of Three Storey Building. Separate Entrance. Tenant Pays For Utilities. No Pets Or Smoking. (id:61852)
Union Capital Realty
202 - 90 Broadview Avenue
Toronto, Ontario
Welcome to The Ninety where modern design meets loft style living. This stylish 1+den suite features exposed concrete walls and ceilings, hardwood floors, stainless steel appliances and a functional open layout. The spacious den can easily serve as a second bedroom or home office, while the living rooms wall-to-wall windows immerse the space in natural light, creating a bright and airy feel. The Ninety is one of Torontos most sought-after boutique loft residences, blending historic character with contemporary finishes and offering amenities like a courtyard terrace, party room, and concierge. Perfectly situated in the vibrant Riverside/Leslieville neighbourhood, you're just steps from Queen Street East's cafes, restaurants, shops, parks, and trails, with easy access to transit and major highways. Unit 202 delivers the ideal combination of style, function, and location. (id:61852)
Real Broker Ontario Ltd.
2106 - 22 Olive Avenue
Toronto, Ontario
Bright condo unit for lease at Yonge and Finch, welcome to Princess Place by Pemberton. This unit features 2 bedrooms and 1 bathroom, new flooring throughout, and comes with one parking and a locker. All utilities are included for added convenience. Ideally located within the Earl Haig Secondary School and Claude Watson Arts School district, with easy access to transit, shops, restaurants, and everyday amenities just steps away. (id:61852)
Bosley Real Estate Ltd.
2704 - 20 Edward Street
Toronto, Ontario
Opportunity Knocking | View Of Iconic CN Tower | Great Location With 100 Walk Score|Floor-To-Ceiling Windows | Open Concept Layout | Walking Distance to Famous Yonge St.Restaurants and all attractions | Steps To Eaton Centre, U Of T, TMU, Financial District and alot more | You will move in and you never move out (id:61852)
Royal LePage Signature Realty
Main Fl - 141 Elvaston Drive
Toronto, Ontario
Located On A Desirable Victoria Village Street, West Of Sloane, Premium Lot, Spacious 3 Bedroom, hardwood Floor Throughout, Renovated Bathroom, Lovely Bow Window In Living Rm, Steps To Wigmore Park, Schools And All Amenities, Garage And Long Driveway. No Side Walk. (id:61852)
Sutton Group-Admiral Realty Inc.
2507 - 62 Forest Manor Road
Toronto, Ontario
Location! Location! Location! A++ tenants needed! 2B2B , 979 Sq Ft (Including Balcony), 9Ft Celling, Penthouse Unit. Open Concept Living Room With Walkout To The Balcony With A Great View Of The City. Close To Fairview shopping Mall, T&T, Movie Theatre, Library, Park, School. Public Transit Such As Ttc Bus, Subway. Minutes Access To Hwy 404/401/DVP. 1 Parking Included. Amazing Amenities including GYM, Indoor pool & Hot tub, Yoga Studio, Guest room, Landscaped country yard with BBQ Area. 24hrs Concierge. All you need are close by. (id:61852)
Aimhome Realty Inc.
56 Highland Crescent
Toronto, Ontario
Truly A Rare Offering! Move Right In, Renovate, Or Build Your Dream Home On This Premium 50 x 145 Foot Lot On One Of The Most Highly Sought After Streets in the South York Mills Enclave. Built Up To 5,082 Square Feet As Of Right, On The Curves Of Prestigious Highland Crescent, As Per The Architectural Illustration By SG&M Arch.* Or Apply For More At The Committee of Adjustments. Lush, Private, And Magnificently Landscaped Rear Gardens With Plenty Of Room For A Pool. Impeccably Maintained and Charming Georgian Style Residence With A Centre Hall Plan. Renovated Kitchen with Granite Counters and Stainless Steel Appliances. Hardwood Floors Throughout The Top Two Floors. Large Living Room With A Fireplace Ideal For Entertaining. Cozy Up To The Fireplace in the Family Room Overlooking The Stunning Backyard And Stone Patio. Upstairs Boasts Five Generous Sized Bedrooms. Rare Second/Service Staircase. Rebuilt Detached Garage. Minutes To The Granite Club, Rosedale Golf Course, Crescent School, TFS, Top-Rated Public Schools, Shops, Restaurants, Highway 401 & Transit. An Outstanding Property In Every Aspect. (id:61852)
RE/MAX Realtron Barry Cohen Homes Inc.
