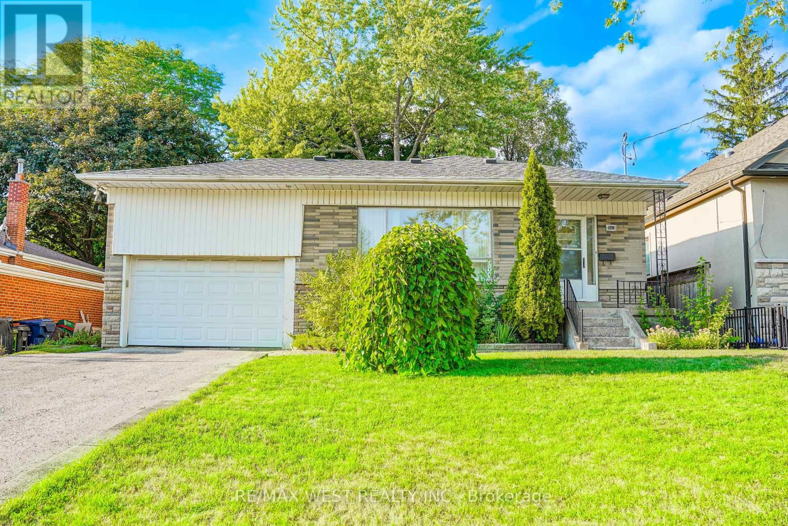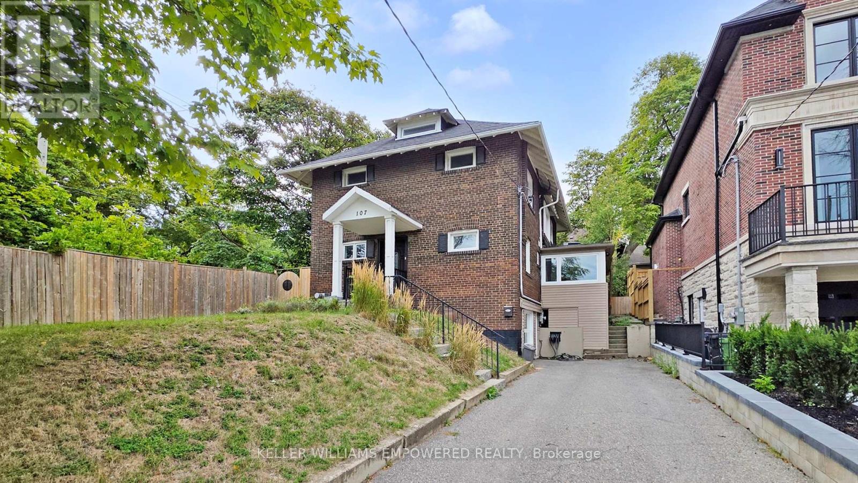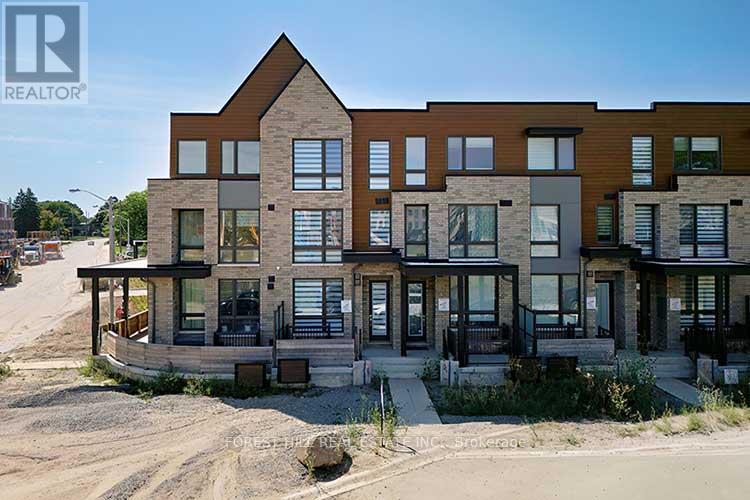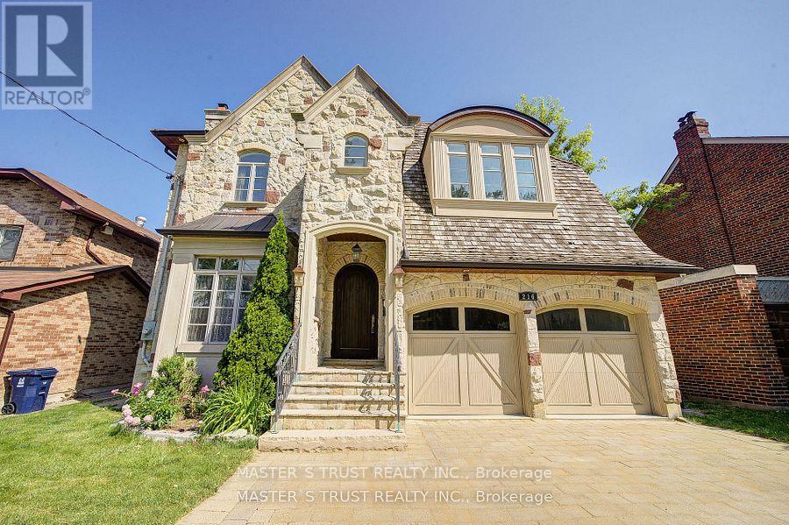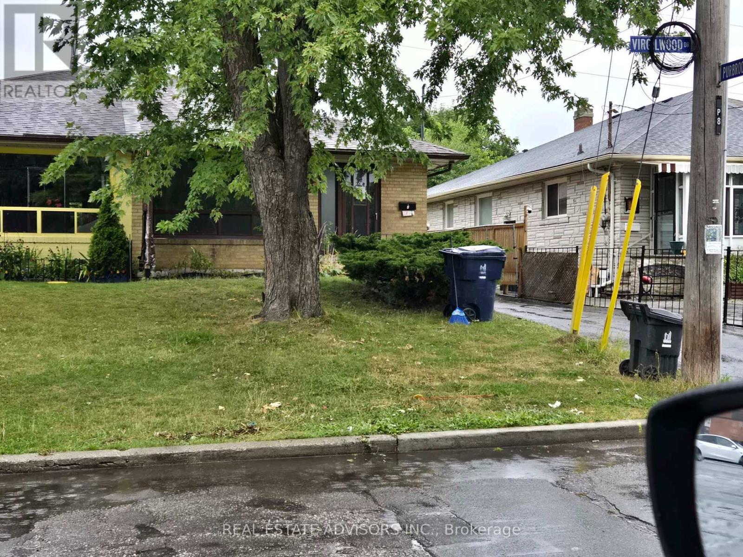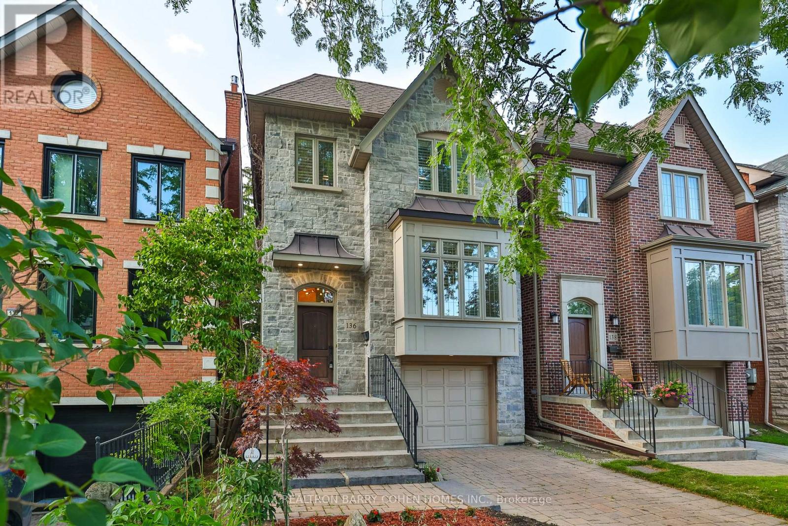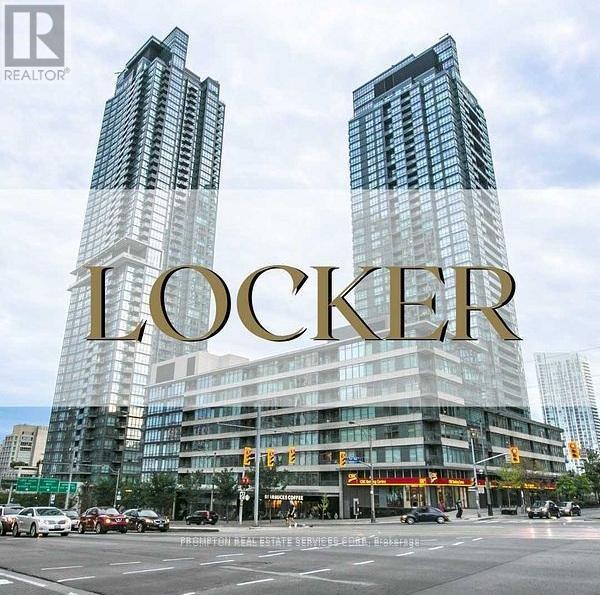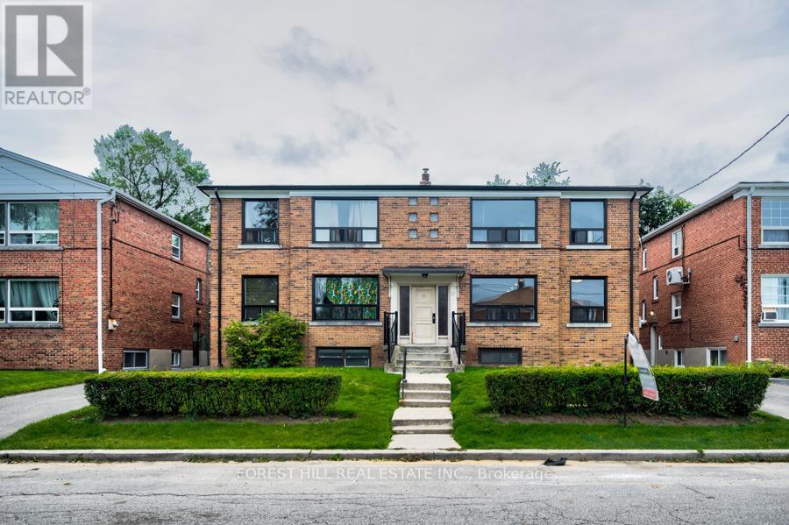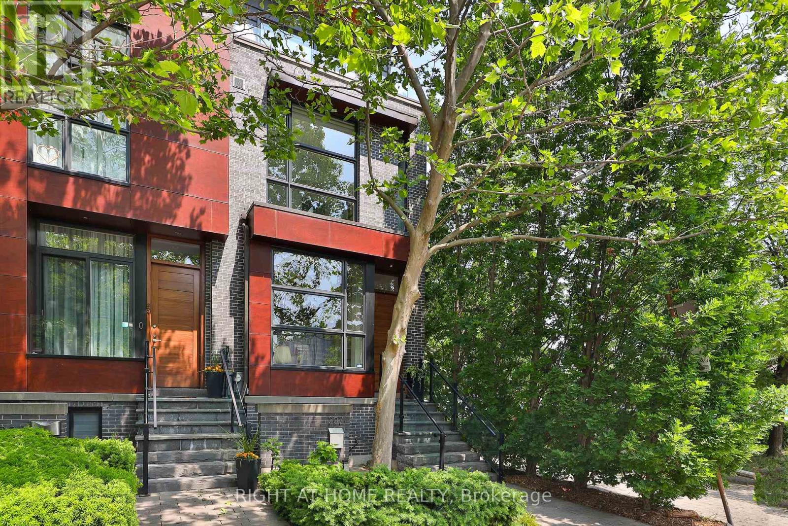208 Park Home Avenue
Toronto, Ontario
Well-maintained, 3-bedroom bungalow in the heart of Willowdale West, situated on a large 50' x 135' lot. The primary bedroom is sizeable with ample closet space, overlooking the private fenced-in backyard. A functional kitchen, two other spacious bedrooms, and a large living and dining room round out the ground floor. A separate side entrance offers in-law suite potential in the basement, featuring above grade windows, a rec room and office, and a 3-piece bath. This home is in a family-friendly neighbourhood with a desirable school district. Steps to transit, close to Hwys, parks and trails, schools, and less than an 18-minute walk to Yonge Street. Bring your creativity - this home is primed for personalization! Some photos are virtually staged. (id:61852)
RE/MAX West Realty Inc.
107 Lawrence Crescent
Toronto, Ontario
Nestled in the heart of prestigious Lawrence Park, this beautifully renovated 2.5-storey home offers approximately 3,400 sq. ft. of refined living space, featuring hardwood flooring on the main and second floors, smooth ceilings, pot lights, and a classic oak staircase. The second floor hosts three spacious bedrooms, including a serene primary suite with a 4-piece ensuite and walk-in closet, while the third floor offers a private retreat with laminate flooring, a bedroom, and a 3-piece bath ideal for a home office or children's play area. The upgraded kitchen boasts granite countertops, a stylish backsplash, and an eat-in breakfast bar, complemented by a sun-filled solarium and a finished walk-out basement with potential for a kitchen and laundry perfect for an in-law suite. A long private driveway adds everyday convenience. With a Walk Score and Transit Score of 80, enjoy the best of urban living just steps from Lawrence Subway Station, Sunnybrook Hospital, top-rated schools, scenic trails, and the vibrant shops and dining along Yonge Street. *Some images have been virtually staged to help illustrate the potential use and layout of the space. No modifications have been made to the structure or layout.* (id:61852)
Keller Williams Empowered Realty
4 Deep Roots Terrace
Toronto, Ontario
Imagine your life living in this spectacular, never-lived-in 4-bedroom, 4-bathroom home in the highly sought-after Englemount-Lawrence community of Toronto. Perfectly situated in a premium location, this exceptional home overlooks the park and is a premium choice for its superior location within the neighbourhood. The minute you walk in the door, you will know that you are home. This home exudes quality and style, featuring a bright main floor office, a grand open-concept layout for living and entertaining, with custom window coverings throughout. Enjoy over 2,006 sq ft of elegant living space plus a finished lower level with two bedrooms and a roughed-in bathroom. The upscale kitchen is equipped with quartz countertops, under-counter lighting, tile backsplash, and four stainless steel appliances. Additional highlights include laminate flooring, smooth ceilings, stylish showers, smart thermostats, energy-saving lights, double-glazed windows, a detached double-car garage, and an automatic garage door opener. Relax in the garden off the living room or take advantage of the large main-floor or second-floor family/office space. This premium home is ideal for professionals and families seeking an elevated lifestyle, close to the Subway, Yorkdale Mall, parks, schools, Highways 401 & 400, and Allen Road. *EXTRAS: All light fixtures, custom window coverings throughout, double-car garage, automatic garage door opener, stainless steel fridge, induction slide-in stove, built-in dishwasher, stacked washer/dryer, and lower-level carpeting. (id:61852)
Forest Hill Real Estate Inc.
216 Parkview Avenue
Toronto, Ontario
Welcome to this extraordinary European-inspired estate in the heart of Willowdale East. Meticulously crafted with premium finishes and superior workmanship, this residence combines timeless elegance with modern sophistication.Two Grand Primary Suites One overlooking the tranquil backyard with a private balcony, gas fireplace, luxurious 6-piece ensuite with steam sauna, freestanding tub, marble finishes, and makeup vanity; the second facing south, flooded with natural light.Stunning Spiral Staircase A dramatic central feature framed by custom millwork and elegant trim.Chefs Kitchen Marble countertops and floors, large island, designer lighting, and top-of-the-line appliances ideal for gourmet cooking.Family Room Overlooking the backyard with oversized picture windows, waffle ceilings, and a cozy fireplace.Executive Library Custom panelled walls, built-in millwork, and rich ceiling details create a timeless workspace.Walk-Out Basement Fully finished with a wet bar, home theatre, recreation area, and a nanny/in-law suite.Cedar Roof Exceptional durability with a 30-50 year lifespan, offering both beauty and longevity.Additional Highlights 4 gas fireplaces, skylights for abundant natural light, custom wood detailing, and premium finishes throughout.Originally designed with 5 bedrooms, now reimagined into 4 spacious bedrooms for enhanced comfort and flow.This is more than a home its a legacy of refined living in one of Torontos most prestigious neighbourhoods.A True Architecural Master piece. (id:61852)
Master's Trust Realty Inc.
80 Lynwood Avenue
Toronto, Ontario
In the heart of South Hill, this custom-built limestone home offers more than 7,500 square feet of carefully designed living space with every modern convenience. Designed with scale and functionality in mind, the interiors are filled with natural light, with large principal rooms ideal for entertaining as well as everyday family living.The double-height foyer features integrated closets and heated floors, leading into a wide entrance hall. Formal dining and living rooms are appointed with chevron white oak floors, tray ceilings with recessed lighting, and a gas fireplace. The chefs kitchen offers custom millwork, an oversized pantry and servery, and a curved hood that doubles as a design feature. It flows into the family room with another fireplace and walkout to the landscaped backyard. At its centre is the custom cabana, complete with skylights and a two-piece bath, designed as a private retreat steps from the main home.Upstairs a primary suite with a boutique-style walk-in closet and spa ensuite, five spacious bedrooms and five bathrooms, laundry room and a large sun filled study. Other highlights include a heated driveway and front steps, an elevator, a 12 person theatre, an oversized home gym, and a 1,000+ bottle wine cellar.The garage includes a side entrance and direct access to the mudroom, integrated lighting, mirrored doors, and capacity for a lift.The lower level expands the living space with a large recreation room and walkout to the backyard, an open gym, a guest or nanny suite, a second laundry room, and lots of storage.Every feature has been considered to create a home that balances luxury, comfort, and practicality in one of Torontos most sought-after neighbourhoods. (id:61852)
Chestnut Park Real Estate Limited
8 Virgilwood Drive
Toronto, Ontario
This spacious 4-bedroom, 2-bath semi-detached home is ready for your finishing touches. Featuring a separate entrance to a finished basement with an in-law suite, it offers excellent space for extended family or added flexibility. Enjoy a fenced backyard that backs onto open green space, plus parking for 3 vehicles. Ideally located just steps to TTC, and close to schools, shopping, restaurants, library, and recreation facilities. Only 5 minutes to Finch Subway for an easy downtown commute. (id:61852)
Real Estate Advisors Inc.
136 Bowood Avenue
Toronto, Ontario
Welcome to 136 Bowood Avenue, A Custom-Built Masterpiece in Coveted Lawrence Park, Nestled in the heart of one of Toronto's most desirable neighbourhoods, this stunning custom-built residence offers over 3,000 sq ft of luxurious living space (combined upper & lower levels)with "Four Spacious Bedrooms on the Second Floor Plus a Fifth Bedroom in the Fully Finished Basement." on a sun-filled south-facing lot. From its elegant stone and brick exterior to its meticulously crafted interior finishes, every detail reflects quality craftsmanship and thoughtful design. Located in the top-ranking school district of Bedford Park P.S. & Lawrence Park Collegiate, this is truly the ideal family home. Highlights include: Spacious chef-inspired kitchen with built-in brand new premium appliances. Beautiful custom millwork throughout. Luxurious primary retreat featuring a cozy gas fireplace and spa-like 4-piece ensuite. Walk-out lower level with a large recreation room and 5th bedroom ideal for guests or in-laws. An inviting layout perfect for both family living and entertaining. This is the home you've been waiting for. Don't miss your opportunity to live in this rare offering in Lawrence Park! (id:61852)
RE/MAX Realtron Barry Cohen Homes Inc.
4k Spadina Avenue
Toronto, Ontario
Locker Available To Neo Condo Residents! Buyer Must Be A Registered Owner Of TSCC 2009 (id:61852)
Prompton Real Estate Services Corp.
1 - 11 Markdale Avenue
Toronto, Ontario
Renovated 2 bedroom, 1 bathroom main floor unit with ensuite laundry in a prime Bathurst & Eglinton neighbourhood! Located in the Cedarvale Public School District, this spacious main floor unit is just steps from Eglinton West and St. Clair West subway stations. The large kitchen features quartz countertops, subway tile backsplash, and stainless steel appliances. The 4 piece bathroom boasts quartz counters and subway tile surround. Additional highlights include ensuite laundry, central air conditioning, engineered vinyl floors, pot lights, and modern window coverings and light fixtures. Perfectly situated in a vibrant community with easy access to transit, shops, and dining. (id:61852)
Forest Hill Real Estate Inc.
53 Hazelton Avenue
Toronto, Ontario
A Beautifully Renovated Home Located On Iconic Hazelton Ave In Yorkville. Just Steps Away From Designer Shops, Fine Entertainment, World Class Restaurants, Art Galleries, Groceries, Ttc. Rare Detached Garage, Stone Floor And Built-In Fireplace In The Backyard. Master With W/O Large Balcony W/Stunning Views. (id:61852)
Right At Home Realty
207 Claremont Street
Toronto, Ontario
A bright and spacious home at Trinity Bellwoods Townhomes, ideal for anyone craving modern living in an outstanding neighbourhood. This freehold townhome is defined by a great floorplan, leafy views, a clean modern interior, and a seamless layout ideal for both daily living and superb entertaining. Ten-foot ceilings on the main level frame an expansive chefs kitchen with a generous dining room and a refined living space with custom gas fireplace, built-ins, and walkout to a private urban garden with gas and water connections. Upstairs, you'll find three bedrooms including a remarkable full-floor primary suite with walk-in closet, spa-like ensuite with soaker tub, and a private terrace with quiet views over Trinity Bellwoods. 2nd floor laundry for added convenience. The lower level offers a flexible family room / den / home office, powder room, and direct access to a secure and oversized underground garage. A rare end home in a thoughtfully designed community, just moments to College, Dundas West, Queen West and the park. (id:61852)
Right At Home Realty
51 Hazelton Avenue
Toronto, Ontario
A Much Admired Victorian Landmark On Hazelton Ave. This Sophisticated House W/Spacious Magical Garden And Large Terrace W/Exceptional City View Located Just Steps Away From Luxury Brand Stores, Galleries And Restaurants In Yorkville. High End Finishes And Remarkable Attention To Detail In Its Interior. Detached Garage For Two Cars. (id:61852)
Right At Home Realty
