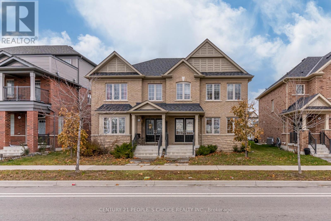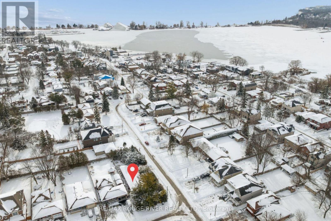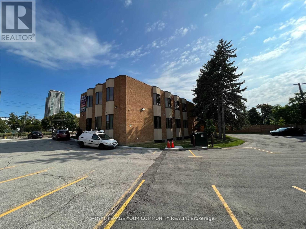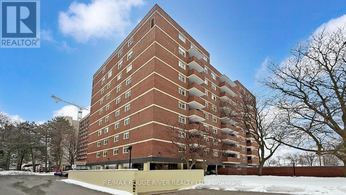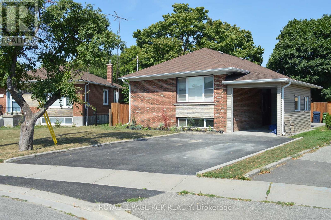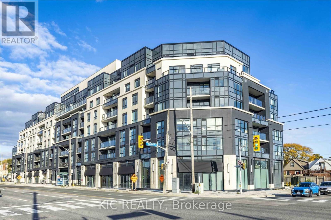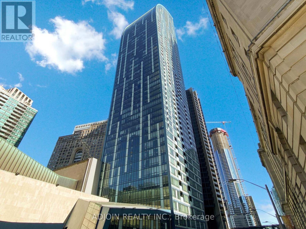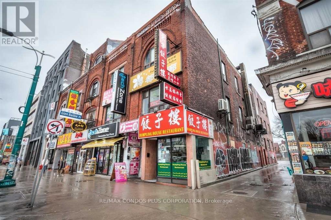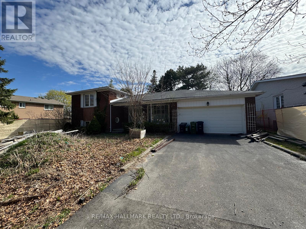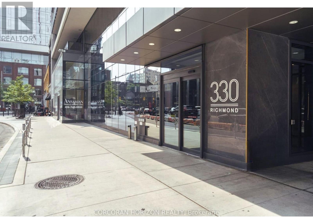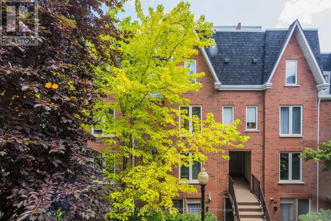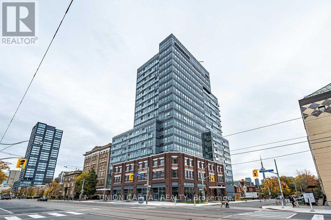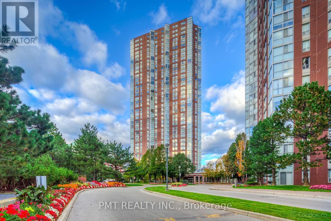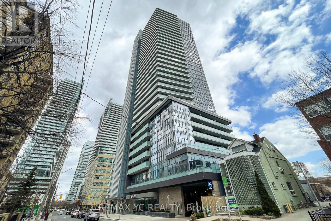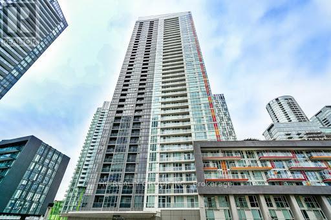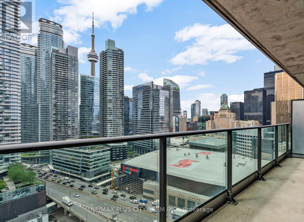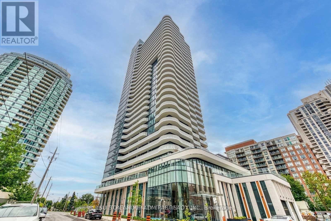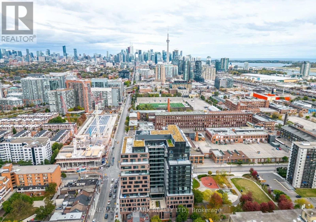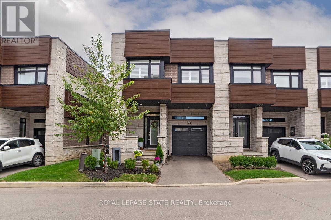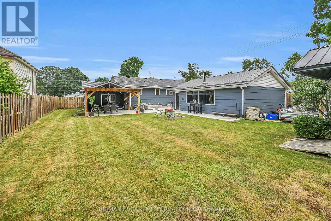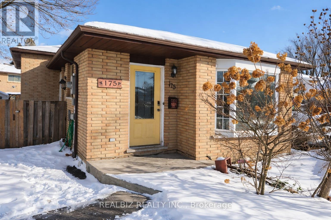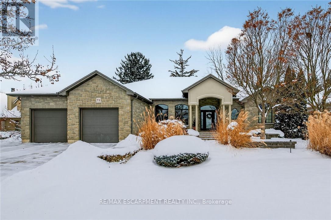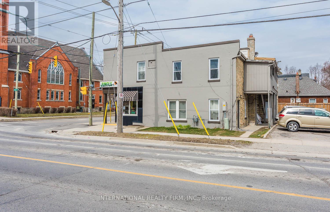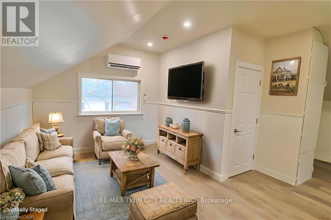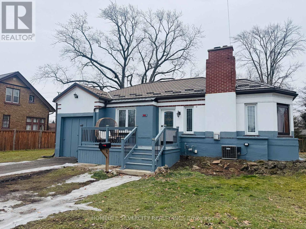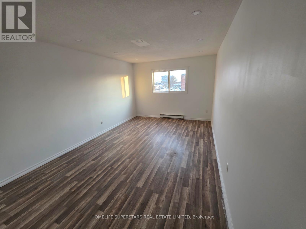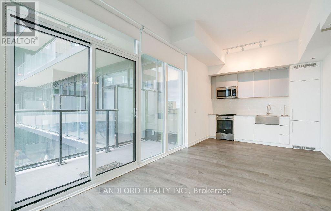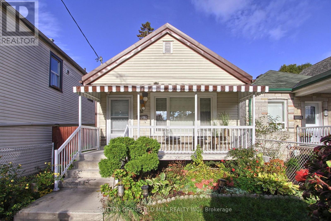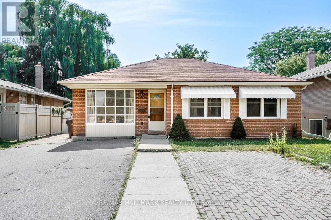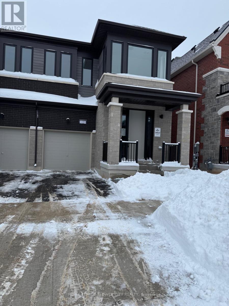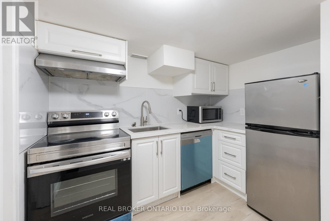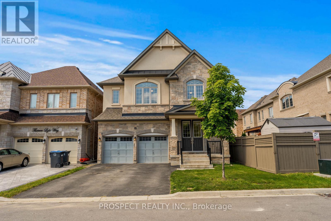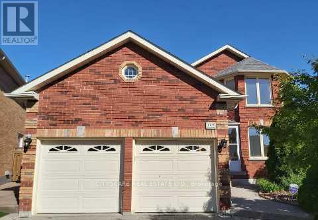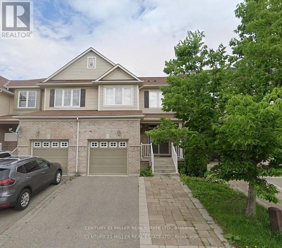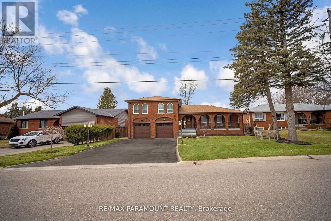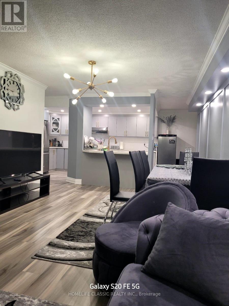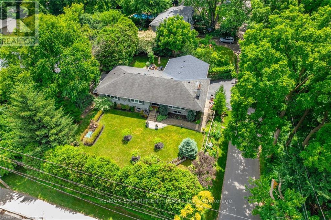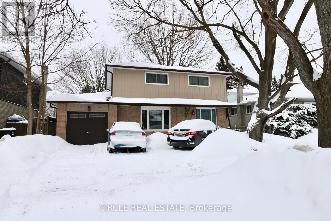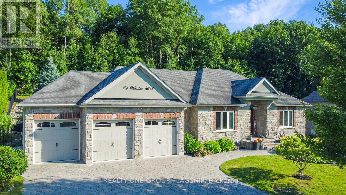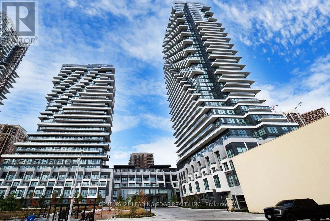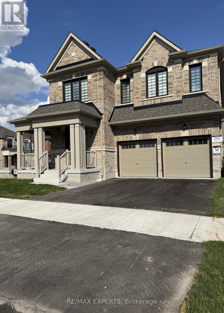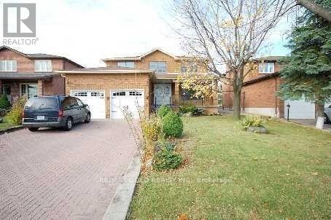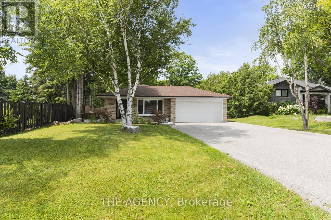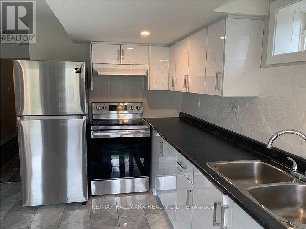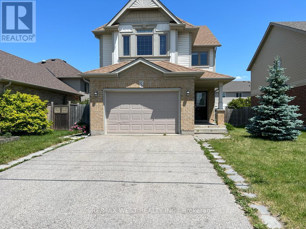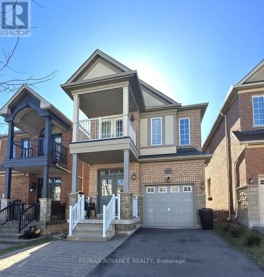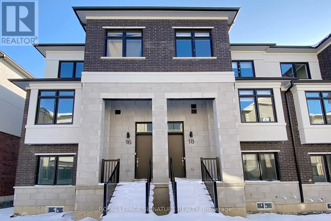166 Britannia Avenue
Oshawa, Ontario
Welcome to this Beautiful Three-Bedroom Semi-Detached Home Boasting Captivating Views of the The Ravine. Renovated Modern Kitchen, Replete With Ample Storage and Seamless Access to the Attached Garage. Conveniently Located Near Schools, Picturesque Parks, Premier Golf Clubs, Easy Access to the 407 Highway, Public Transit, Esteemed Institutions Like Durham College and UOIT, the Amenities of a Newly Constructed Shopping Plaza and Much More. (id:61852)
Century 21 People's Choice Realty Inc.
1277 Old Orchard Avenue
Pickering, Ontario
Fix, flip or build! This raised bungalow on a large corner lot offers a fabulous opportunity to create your dream home either by renovating or building a new home! Nestled in South Pickering's Bay Ridge by the lake, this home is walking distance to the GO train, schools, shops, restaurants, Millennium square Pickering, the beach and parks. Separate side entrance to unfinished basement. Lot curves at front. (id:61852)
RE/MAX Rouge River Realty Ltd.
B101 - 1501 Ellesmere Road
Toronto, Ontario
Prime professional office space available in a well-maintained building at Brimley andEllesmere. Features include renovated upper and lower-level suites, very bright, ample surfaceparking, and convenient access to Highway 401 and public transit. Flexible zoning accommodatesa variety of uses, with multiple unit sizes available on the lower level. This unit has its ownkitchen, separate office space with over 900 sf. of space. (id:61852)
RE/MAX Your Community Realty
203 - 40 Chichester Place
Toronto, Ontario
*This Bright And Spacious 2-bdrm + Den Corner Unit Offers a Smart, Functional Layout *Generous Living Area With Laminate Flooring *Sought-after Split-Bedroom Design and a Dedicated Laundry Room *Freshly Painted Throughout *Primary Bedroom Includes Large Walk-in Closet, 3-Piece Ensuite and New Laminate Flooring *Sunlit Den Provides An Ideal Space For a Home Office, Hobby Area or Potential Third Bedroom *Kitchen Boasts Classic White Cabinetry, Ample Pantry Storage and a Cozy Eat-in Space *Renovated Bathrooms *Close To Supermarkets, Shopping, Fairview Mall & Subway, Schools & Parks *TTC At Your Doorstep *Easy Access To Highway 401/DVP *One Underground Parking and Locker *Internet and Cable TV included in Maintenance Fee *Electric Coil Floor Heating, Oct-May Monthly Cost Paid By Mgmt Office *Dont Miss This Opportunity To Move In And Enjoy The Condo Living Lifestyle (id:61852)
RE/MAX Rouge River Realty Ltd.
36 Electro Road
Toronto, Ontario
Renovated Basement Apartment. Bright Living Room with Above Ground Windows. Newer Kitchen, Doors, Trim, Pot Lights, Laminate Floors Throughout. Newer 4 Pc Bathroom. One Parking Space. Easy Walk to TTC on both Lawrence and Warden. Great Yard with Patio. Close to Stores and Restaurants (id:61852)
Royal LePage Rcr Realty
226 - 1401 O'connor Drive
Toronto, Ontario
Bright Immaculate 1 Bedroom Condo in a Fabulous Building In The Heart of East York. Newer Building With a Rooftop Garden Area, BBQ Area, Exercise Room, Party Room. Bus Stop Right Outside The Front of The Building. Bright Master Bedroom With A Huge Walk-in Closet. Beautiful Laminate Flooring thru-out, Freshly Painted thru-out. Custom Window Coverings, Stainless Steel Appliances, Built In Dishwasher/Microwave, Washer/Dryer, Central Air, Wifi and Cable Included. (id:61852)
Kic Realty
5303 - 8 The Esplanade
Toronto, Ontario
***MUST SEE*** A stunning 1 bed + den at the L Tower in the heart of downtown Toronto.This bright and spacious unit features an open-concept layout with upgraded finishes, floor-to-ceiling windows providing stunning west-facing view.The sun-filled living room and bedroom create a warm and inviting atmosphere. The modern kitchen is equipped with premium Miele appliances, perfect for everyday living and entertaining. The versatile den is enhanced with pre-installed curtains, making it ideal as a home office or a second bedroom. The walk-in closet, complete with a custom built-in organizer, adds a sophisticated and functional touch to the unit Great building amenities, such as 24Hr Concierge, gym, party room, indoor pool, yoga studio, guest suites and much more. Steps to St Lawrence Market, walking distance to Union Station, Financial District, The Path, Air Canada/Rogers Centre, entertainment, shops & restaurants. One Storage locker included. (id:61852)
Adjoin Realty Inc.
B - 324 Spadina Avenue
Toronto, Ontario
Incredible Opportunity Available Now: Cozy Shared Accommodation with One Room for Rent. This Spacious 1-Bedroom in the Vibrant Heart of Chinatown, Just Steps Away from Kensington Market, Offers a Convenient 10-Minute Walk to UofT and a Quick 10-Minute Streetcar Ride to TMU. Featuring 10-Ft Ceilings, Plenty of Natural Light, Laminate Flooring, and a Private Balcony, This Residence Provides a Comfortable Living Space. Enjoy Easy Access to Transportation with a Streetcar Stop at Your Doorstep, and Explore Nearby Cafes, Shops, and Restaurants. The Landlord Ensures the Cleanliness of Shared Common Areas with Weekly Cleaning Services. Utilities, Including Hydro, Water, and Electricity, Are Included in the Rent. (id:61852)
RE/MAX Condos Plus Corporation
19 Paultiel Drive
Toronto, Ontario
Fantastic Opportunity on a Premium 65 Ft. Lot! This spacious 4-level side-split sits on an expensive lot with a private dirve and double garage. Featuring bright principial rooms, a large eat-in kitchen, 3 generous bedrooms, 2.5 Baths, and a family room with walk-outs to the yard, the home offers plenty of potential. Sold As Is Perfect for builders, renovators, or investors looking to create their dream property in a highly sought-after neighborhood. Conveniently located near top-rated schools. public transit, and major highways. (id:61852)
RE/MAX Hallmark Realty Ltd.
521 - 330 Richmond St Street W
Toronto, Ontario
Bright and spacious one-bedroom suite in the heart of Toronto's Entertainment District. This modern residence features an open-concept layout with soaring ceilings, a sleek contemporary kitchen with premium appliances, and laminate flooring throughout. Floor-to-ceiling windows fill the bedroom with natural light, while the living area walks out to an oversized, full-width balcony with open views-an ideal extension of the living space for relaxing or entertaining. Enjoy smart storage, ensuite laundry, owned locker, and outstanding building amenities including 24-hour concierge, fitness centre, sauna, yoga studio, party and media rooms, dog wash, rooftop terrace with BBQs, outdoor pool, and Sky Lounge with panoramic city views. Steps to the Financial District, Queen Street West, transit, dining, and shopping. (id:61852)
Toronto Central Inc.
411 - 29 Canniff Street
Toronto, Ontario
Incredible opportunity for a two storey plus rooftop townhome with a private entrance, steps to King West and Liberty Village. The main floor features a beautifully renovated powder room, a modern kitchen with stainless steel appliances, stone counters and a breakfast bar, and an open concept living/dining area that overlooks a lovely treed courtyard. The private rooftop terrace is over 200 sq.ft. with room for a BBQ and plenty of furniture. The heating, A/C and water heating equipment have been recently upgraded. Heat, hydro, air conditioning and water are included and there's one underground parking spot. There's so much to do in this super convenient neighbourhood, so close to the lake, CNE, Trinity Bellwoods Park, Budweiser Stage, supermarkets, streetcar, GO Station and excellent coffee, shopping and dining options. (id:61852)
Royal LePage Real Estate Services Ltd.
1606 - 181 Huron Street
Toronto, Ontario
Functional 1 Bed With Separate Den On High Floor In The Heart Of Downtown. Right Next To UofT Campus! Short Walk To TTC Subway, TnT Supermarket, Chinatown, Kensington Market, Restaurants, &More. Open Concept Kitchen and Living Space. Built-In Stainless Steel Appliances. 1 Locker Included. Unit Can Be Furnished For Additional $150/Month. (id:61852)
Union Capital Realty
1407 - 7 Concorde Place
Toronto, Ontario
Welcome to Suite 1407 at 7 Concorde Place - a spacious and well-appointed 2 Bedroom + Den, 2 Bathroom residence offering exceptional comfort, functionality, and value in one of Toronto's most established and amenity-rich communities. This bright, thoughtfully designed suite features a south-facing exposure with city skyline views, allowing for excellent natural light throughout the day. The functional layout includes a separate den, ideal for a home office or additional flex space, along with two generously sized bedrooms - both with ample closet space. The primary bedroom is complete with a private ensuite bathroom, while the second bedroom is serviced by a full second bath semi-ensuite. The kitchen is fully equipped with full-size appliances (fridge, stove, dishwasher, microwave/range hood) and includes a separate pantry for added storage, complemented by the convenience of in-suite laundry. A rare offering, the unit includes two parking stalls (each capable of accommodating two vehicles if vehicle sizing permits) - providing parking for up to four cars, an exceptional feature seldom found in condominium living. Building amenities include: 24/7 concierge, indoor pool and hot tub, fully equipped fitness centre, squash and raquetball courts, sauna and steam rooms, tennis courts, party rooms, boardroom, library, billiards, and more. Ideally located with quick access to the Don Valley Parkway and within walking distance to the upcoming Eglinton Crosstown LRT, this home offers both convenience and lifestyle. An excellent opportunity for tenants seeking space, parking, amenities, and long-term comfort in a professionally managed building. (id:61852)
Pmt Realty Inc.
713 - 125 Redpath Avenue
Toronto, Ontario
Built by Menkes, Owner Occupied Unit from the beginning. This well-designed suite features a highly practical layout with separate living and dining areas. A spacious terrace offers versatile outdoor space, ideal for use as a private patio. The L-shaped kitchen is equippedwith built-in appliances, providing both functionality and style. The primary bedroom enjoys a southwest corner exposure, complete with a walk-in closet and ensuite bathroom. The secondbedroom features a large window and its own walk-in closet. Additional highlights include highceilings and laminate flooring throughout. Ideally located steps to everyday conveniences, including Loblaws, Metro, and Farm Boy, as well as Eglinton Subway Station, with a new station coming soon. Parking and locker included. (id:61852)
RE/MAX Yc Realty
722 - 85 Queens Wharf Road
Toronto, Ontario
* Welcome To The Spectacular Spectra Condos Located In The High Demand Waterfront Community * Super Functional Layout * Walk ToStreetcar, Transit, Restaurants, Supermarket * Mins From Harbour Front, Gardiner/Dvp, Rogers Center, Union/Go Train Station And AllAmenities * Fitness Centre, Rooftop Hot Tub & Patio, Indoor Pool, 24/7 Concierge, Party Room, Lounge, Library, Billiards, Theatre, Boardroom (id:61852)
Hc Realty Group Inc.
2902 - 33 Bay Street
Toronto, Ontario
Welcome to downtown living at its finest! This impressive 1-bedroom suite offers incredible CN Tower & City Views along with a bright, functional open-concept layout with 9-foot ceilings. The contemporary kitchen is equipped with stainless steel appliances, granite countertops, and ample storage, seamlessly blending style and practicality. Washer & Dryer Newly Replaced (NOV. 2024). Enjoy access to an outstanding selection of amenities, including two fitness centres, a 70-foot indoor pool, sauna, tennis, squash and basketball courts, BBQ area, guest suites, and 24-hour concierge service. Perfectly situated within walking distance to Union Station, GO Transit, Harbourfront, Scotiabank Arena, Rogers Centre, the Financial District, theatres, and grocery stores. Experience the best of downtown Toronto living with everything you need right at your doorstep. (id:61852)
RE/MAX Plus City Team Inc.
RE/MAX Solutions Barros Group
3109 - 15 Holmes Avenue
Toronto, Ontario
Luxurious Azura Condo, Bright Lower Penthouse Unit With Two Huge Terraces In The Prestigious North York Area. This Gorgeous East Pacing Unit Offers 3 Bedrooms & 2 Bathrooms With A 10 Ft Ceiling. Modern Kitchen w/Stainless Steel Appliances & Quartz Counter Top. 1 Parking And A Huge Locker. Steps To Finch Subway Station, Close To Hwys, Surrounded By Lots Of Restaurant, Supermarket, Shoppers. Must See. photos generated by AI (id:61852)
Sutton Group-Admiral Realty Inc.
402 - 270 Dufferin Street
Toronto, Ontario
Welcome to XO Condos by Lifetime Developments, ideally located in the heart of Liberty Village at King & Dufferin. This beautifully maintained 1-bedroom suite offers just under 500 sq. ft. of thoughtfully designed living space, complemented by a large balcony and abundant natural light. The open-concept layout features a modern kitchen with quartz countertops, built-in fridge and dishwasher, and stainless-steel stove and microwave, creating a sleek and seamless finish. The bright living area walks out to the balcony, perfect for indoor-outdoor living. The spacious bedroom includes a large window and generous closet space. Enjoy streetcar access right at your doorstep and a full suite of state-of-the-art amenities, including 24-hour concierge, gym, yoga room, media and gaming room, party room/lounge, meeting room, and visitor parking. Steps to CNE, BMO Field, shopping, restaurants, schools, TTC, and just minutes to major highways-this is urban living at its best. (id:61852)
RE/MAX Hallmark Realty Ltd.
22 - 35 Midhurst Heights
Hamilton, Ontario
Welcome to this beautifully upgraded end-unit townhome offering 3 bedrooms and 4 bathrooms, thoughtfully designed for modern living with timeless style. Hardwood flooring throughout, 9-foot ceilings, and California shutters on every window create a bright and inviting atmosphere filled with natural light. The chef-inspired kitchen features stainless steel appliances and quartz countertops, ideal for both everyday living and entertaining. The upper level offers a spacious primary bedroom with a custom walk-in closet and private ensuite, while the top-floor family room opens to a private rooftop terrace-perfect for hosting or enjoying a quiet morning coffee. The carefully renovated basement includes a full bathroom, ample storage, and versatile space ideal for a second suite, home office, gym, or additional living area. Outside, relax in a serene, private backyard offering a peaceful outdoor escape. Exceptional upgrades include luxury wall paneling, a custom one-of-a-kind wine cellar, a striking powder room with imported stone, smart home technology, and an EV charger, all coming together to complete this exceptional home. (id:61852)
Royal LePage State Realty
4 Clifford Street
Norfolk, Ontario
This one will surprise you!! Incredible fully renovated one storey bungalow on large lot (almost 1/3 acre) in quiet area of town, with a bonus detached garage/man cave, and beautiful entertaining area in the back yard. Immaculately maintained, this home offer 3 main level bedrooms plus one in the lower level, two full baths, a large family/games room on grade (used to be an attached garage) plus beautiful living spaces including large living room and dining room on the main plus a rec room downstairs. Family room features pine tongue & groove ceiling with exposed beam look, gas fireplace and garden door to the quality built covered rear patio area featuring stamped concrete, privacy wall, and exterior lighting. Hardwood floors, cove mouldings, & bright vinyl windows through out the home. Lower level bath includes a two seater jacuzzi soaker tub. The yard is fully fenced and includes a quaint garden shed. The Bonus is the oversized two car garage with two roll up doors, concrete floor, large windows, woodstove, wood ceiling and 200 amp electrical. Natural gas is available at the garage as well. As far as mechanicals go - no worries here. Beautiful metal shingle roof with 50 year transferrable warranty, natural gas furnace with newer central air conditioning, 200 amp hydro and vinyl windows. Lots of parking - two separate parking areas - one by the house, and one by the shop. No disappointments here! Potential for a two family situation! This one won't last. (id:61852)
RE/MAX Escarpment Realty Inc.
175 Napoli Court
Hamilton, Ontario
Welcome to 175 Napoli Court, situated on a quiet, family-friendly court close to schools, parks, and everyday amenities. This home is finished on all levels and offers 3+2 bedrooms and 2 bathrooms, providing plenty of space for families or multi-generational living. The main floor features a functional layout with a family room off the kitchen along with formal living and dining areas. The finished basement adds valuable living space with two additional bedrooms and a bathroom. Conveniently located near shopping, restaurants, and major commuter routes. (id:61852)
Realbiz Realty Inc.
72 Yeager Avenue
Norfolk, Ontario
Simply stunning executive style home/property located in one of Simcoe's most prestigious, upscale neighborhoods abutting the manicured fairways of revered Norfolk Golf Course - rarely do one of 13 properties backing on to this stately course ever come available. Offers close proximity to many amenities incs Hospital, schools, rec centers, pools, trails, shopping & eateries. Positioned proudly on .36ac lushly landscaped lot is 2006 custom built/signaged stone/brick/stucco clad Estate bungalow introducing 2483sf of flawless living area incs 420sf covered outdoor entertainment area overlooking golf course grounds - boasting tile floors, gas FP, TV, outdoor kitchen & huge dining area, 2483sf beautifully finished lower level & 655sf oversized 2-car garage enjoying basement walk-down. Grand foyer leads past formal dining room to open conc. "Dream" kitchen sporting maple cabinetry, designer island, granite counters, tile backsplash, WI pantry & hi-end appliances incs Sub-Zero refrigerated drawer feature - segues to comfortable family room ftrs stylish wall unit, n/g FP + 8ft high 3 panel sliding door WO. Continues to opulent living room w/2nd patio door WO, roomy guest bedroom, 4pc bath, convenient MF laundry & north-wing primary bedroom incs 4pc jacuzzi en-suite + WI closet. Gleaming hardwood floors, gorgeous wood trim/baseboard, 9ft/10ft valence lighted tray ceilings + heated tile flooring compliment interior décor w/sophisticated flair. Impressive rec/family room highlights lower level boasting 9ft ceilings, gas FP & corion top rectangular shaped wet bar - seamlessly flowing to sizable 3rd bedroom, home gym/poss. 4th bedroom, 3pc bath, spacious games room & multiple utility + cold rooms. Extras - Control "4" security, owned water well supplying multi-zone irrigation system, all appliances, RO purification, water softener, AC, 19, 200 amp hydro, conc. drive/walkways, extensive outdoor lighting, 8 TVs, Golf Cart & much more. Luxurious Life-style waiting "FORE" You! (id:61852)
RE/MAX Escarpment Realty Inc.
202 Egerton Street
London East, Ontario
A well-maintained 2-bedroom, 1-bathroom apartment is now available and ideal for a parent, friends, or family. The monthly rent is $1,295 plus personal hydro. Heat and water are included in the rent, while electricity is the tenant's responsibility. A one-year lease is required, and one parking space is included; additional parking is not available. (id:61852)
International Realty Firm
75 Chapel Street
Woodstock, Ontario
Welcome to this refreshed 1 bedroom, 1 bathroom rental located in the heart of Woodstock. This comfortable unit offers a functional layout ideal for a those seeking a quiet and convenient place to call home. The open living space is filled with natural light and provides a welcoming atmosphere for relaxing. Unit is located on the upper floor and provides a small balcony space and comes with laundry. Water Included. Heat & Hydro are tenants responsibility. Located in a desirable Woodstock neighbourhood, this property is close to shopping, restaurants, parks, and public transit, with easy access to major routes for commuters. Credit Check, Deposit, Income Verification, and Lease Agreement required with Rental Application. (id:61852)
RE/MAX Twin City Realty Inc.
845 Colborne Street E
Brantford, Ontario
Charming Bungalow house(Available For Lease) in the Heart of Brantford! Located in the vibrant community of Brantford. Just moments away from Conestoga college and Laurier university and close to all amenities. This home offers the perfect blend of urban convenience and tranquility. Offering 3 bedrooms and 2 bathrooms 2 Car Parking.Must see this beautiful house. (id:61852)
Homelife Silvercity Realty Inc.
1843 Davenport Road
Toronto, Ontario
Spacious 1,500 sq. ft. three-bedroom apartment located in Toronto's desirable West End. Appliances to be installed prior to tenancy. Tenant responsible for utilities. Ideal for professionals or families seeking space and convenience in a well-connected neighbourhood. (id:61852)
Homelife Superstars Real Estate Limited
1011 - 270 Dufferin Street
Toronto, Ontario
This Professionally Managed 2 Bed, 2 Bath Suite Combines Modern Style With Everyday Convenience. Featuring An Open-Concept Living, Dining, And Kitchen Area With Sleek Built-In Appliances, Stone Countertops, 9 Ceilings, And Laminate Flooring Throughout. The Spacious Living Room Walks Out To A Large Balcony, While The Primary Bedroom Features A 4-Piece Ensuite Bath. Enjoy The Convenience Of Ensuite Laundry And A Fantastic Location With TTC At Your Doorstep, Plus Easy Access To Shops, Restaurants, Entertainment, The GO Station, CNE, And Liberty Village. With Premium Building Amenities, Including A 24-Hour Concierge, Fitness Centre, Yoga Studio, Media Room, Outdoor Terraces, And An Indoor Childrens Play Area, This Unit Is A Must See! **EXTRAS: Appliances: B/I Fridge, Stove, Dishwasher, B/I Microwave, Washer Dryer Combo **Utilities: Heat, Hydro & Water Extra **Locker: 1 Locker Included (id:61852)
Landlord Realty Inc.
32 Florence Crescent
Toronto, Ontario
Welcome to this well-maintained detached bungalow in Toronto's desirable Rockcliffe-Smythe neighbourhood-a quiet, family-friendly community close to parks, schools, Smythe Park and outdoor pool, shopping, and everyday amenities. Bright and inviting, this home offers excellent value with a smart layout and a long list of thoughtful upgrades completed over the years.Notable improvements include a durable metal roof (2019), newer windows on the main and lower levels (2017, excluding bathroom and small kitchen window), and an energy-efficient boiler and tankless water heater (2025), currently rented at $184/month with full maintenance and repair coverage (buyout or cancellation option available). Additional upgrades include an updated front porch with new concrete, railing, and awning (2023), upgraded electrical panel (2007), added attic foam insulation (2022), two stoves (2024), two washers and one dryer, replaced garage doors (2010), and a security system with cameras for added peace of mind.With its practical updates, flexible use potential, and location in a growing community, this home is an excellent opportunity for first-time buyers, downsizers, or investors alike. (id:61852)
Sutton Group Old Mill Realty Inc.
Lower - 2112 Truscott Drive
Mississauga, Ontario
Bright, spacious, and beautifully finished 3-bedroom, 2-bathroom basement apartment offering approx. 1,150 sq. ft. of comfortable living space in Mississaugas desirable Clarkson neighbourhood. This newly painted unit features high ceilings, an open-concept living and dining area, and a functional kitchen with plenty of cabinetry and counter space perfect for everyday living or entertaining.All three bedrooms are generous in size, each offering comfort, privacy, and versatility for families, professionals, or anyone seeking extra space. The two full bathrooms are stylish and practical, providing modern convenience thats rarely found in lower-level suites. A large private laundry room adds ease and functionality, with extra room for folding and storage.Enjoy the independence of a separate private entrance, creating a true home-within-a-home experience. The unit is freshly maintained and move-in ready, offering the perfect blend of comfort, space, and privacy.Located in a quiet, family-friendly pocket of Clarkson, close to shops, restaurants, parks, and transit, this home provides quick access to the QEW, 403, 407, and Clarkson GO Station ideal for commuters. Set within the highly regarded Hillside Public School and Clarkson Secondary School districts, this area offers excellent education and a welcoming community atmosphere.A rare opportunity to live in a spacious, bright, and beautifully kept home in one of Mississaugas most established neighbourhoods combining suburban charm, everyday convenience, and a lifestyle of comfort and ease. (id:61852)
RE/MAX Hallmark Realty Ltd.
3193 Crystal Drive
Oakville, Ontario
Come See This Brand New 4 Bedroom, 4 Washroom Home in Oakville - Never Before Lived in! The Home Has an Open Concept Layout With Natural Light And 2 Windows in the Living Room. The Main Floor Has a 9 Ft Ceiling and Gas Fireplace. There Are Ceramic Floor Tiles In The Foyer, Kitchen, Breakfast Room, And All Bathrooms. There Is Hardwood Flooring in the Ground Floor Hall, Living/dining, Family/ Great Room. The Kitchen Has Stone Counter Tops and a Breakfast Counter. The Primary Bedroom Has Walk-in Wardrobes and an Ensuite Bathroom With Double Vanity and Standing Shower. The Other Bedroom Also Has Ensuite Bathroom With Free Standing Tub. The Laundry Room is Conveniently Located on the Second Floor. There is a Spacious Unfinished Basement - an Exciting Opportunity to Add Value - Design Your Own Space. The Location is Near Shopping Centres - Walmart/superstores. It is Close to Reputable Schools, 407/ 403 Highways, Parks, and Trails. (id:61852)
Royal LePage Flower City Realty
Bsmt - 256 The Kingsway
Toronto, Ontario
Bright and spacious 2-bedroom, 1-bath basement apartment with a private entrance, perfectly located across from Humbertown Plaza. Enjoy easy access to buses to Subway, Royal York, and Bloor, making your commute a breeze. Well-insulated and cozy, this unit comes with some furniture included as pictured. Ideal for non-smokers, no pets. Tenant shares 30% of utilities, no parking available. A convenient, comfortable, and move-in ready home in a prime location! (id:61852)
Real Broker Ontario Ltd.
15 Lyle Way
Brampton, Ontario
You won't want to miss this opportunity to live in a top neighbourhood in Brampton. This home is located on a prestigious street, built less than 5 years ago. It is perfect for a growing family and/or a multi family home. Located in a growing neighbourhood, you'll have everything you need within a 1 km radius of Lyle Way. The home has a highly sought out WALK UP basement allowing for flexibility in finishing the basement as a separate apartment or extra living space. Beautiful hardwood floors are installed throughout as well as iron pickets and a grand kitchen. The home has a great layout, which allows an array of natural light to pour in. Anyone who enjoys cooking will enjoy the spacious and functional kitchen that is equipped with all stainless steel appliances. The master bedroom and ensuite are oversized with plenty of space to get ready or lounge. The home is well lit by upgraded pot lights located on the ground and 2nd floor. If you are looking for a home in this neighbourhood, look no further than 15 Lyle Way. **EXTRAS** Potlights throughout, walk up basement, freshly painted. (id:61852)
Prospect Realty Inc.
Bsmt - 1325 Beauty Bush Court
Mississauga, Ontario
Great Location***LEGAL Basement***Separate Entrance*** 2-Br***1-bathroom***Cozy and private living space with a well-designed layout. ***Filled with natural light***Modern 4-piece bathroom*** Convenient Location***Ensuite laundry, you'll enjoy privacy and ease of living. Located in a quiet, neighborhood, Close to Shopping***Schools***Major HWY***Providing the perfect balance of tranquility and convenience. (id:61852)
Cityscape Real Estate Ltd.
63 - 2019 Trawden Way
Oakville, Ontario
Ravine Townhouse in Quiet Neighbourhood | Approx. 1,800 Sq. Ft.Beautifully maintained 3-bedroom, 2+1 bathroom townhome located in one of Oakville's most desirable neighbourhoods. This home features 9-foot ceilings on the main floor, hardwood flooring throughout the main level, and a bright open-concept living and dining area.The eat-in kitchen opens to a spacious family room with a gas fireplace and walkout to the backyard. The large primary bedroom offers a walk-in closet and ensuite with soaker tub and separate glass-enclosed shower. Two additional well-sized bedrooms, a full bathroom, and upper-level laundry complete the second floor.Additional features include an extended driveway accommodating two vehicles.Conveniently located close to Bronte GO Station, Highways 403, QEW, and 407, Oakville Trafalgar Memorial Hospital, and excellent schools including St. Mary Catholic, Palermo, Garth Webb, St. Ignatius of Loyola, and St. Bernadette. Easy access to Toronto, Mississauga, Hamilton, Milton, and Burlington. (id:61852)
Century 21 Miller Real Estate Ltd.
7 Walker Road E
Caledon, Ontario
All Brick Home on a Premium Lot of 69 ft x 154 ft. Located In Caledon East. 4 Bedroom, 3 Washrooms, 8 Parking Spots, 4 Level Side Split Is Fully Upgraded Home, Hardwood Floors, Porcelain Tiles in Foyer and Kitchen, Pot Lights, Glass Railings, Beautiful Large Living Room Combined with L- shaped Dining Room is perfect to accommodate large Gatherings, Recently Upgraded new Kitchen with Stainless Steel Appliances, Walk out to Deck, Ground Floor Family Room, Walk out to concrete Patio covered with custom Pergola, Huge Backyard, Deck and Concrete Patio for large summer gatherings. Fruit Trees on big lot which can accommodate a pool. (id:61852)
RE/MAX Paramount Realty
1909 - 35 Kingsbridge Garden Circle
Mississauga, Ontario
Welcome to this bright and spacious 1-bedroom condo offering comfort, convenience, and an excellent lifestyle. Featuring an open-concept kitchen and a generous living area with a walkout to a private balcony. This unit is filled with natural light and functional space. One parking space is included. Enjoy resort-style amenities including an indoor swimming pool, sauna, bowling alley, billiards room, and party rooms... Located in the heart of Mississauga, just a 3-minute drive to Ocean Supermarket, 5-7 minutes to Square One Shopping Centre. Easy access to Hwy 403 & 401, and Lakeshore. Ideal for professionals or couples seeking a vibrant, convenient urban lifestyle. A must-see! (id:61852)
Royal LePage Terrequity Realty
1611 - 236 Albion Road
Toronto, Ontario
Completely renovated top to bottom, largest 3 bedroom unit unit with 2 washrooms. Great south east unobstructed sun filled view of the golf course and CN tower. Fully renovated kitchen with high end cabinetry and quartz counter top. newer appliances. (id:61852)
Homelife Classic Realty Inc.
4306 Lakeshore Road
Burlington, Ontario
Exceptional opportunity on the prestigious south side of Lakeshore Road, right next to the iconic Palette Mansion. This beautifully renovated 3+2 bedroom, 3-bathroom bungalow offers over 3,400 sq. ft. of finished living space and a flexible layout ideal for downsizers, multigenerational living, or income potential.The main level boasts 3 spacious bedrooms, including a private primary suite with a generous walk-in closet and a spa-like 5-piece ensuite. The gourmet kitchen, elegant dining area, and sun-filled living room with fireplace create an inviting space perfect for both everyday living and entertaining.The fully finished lower level features a separate entrance, large family room with fireplace, wet bar, 2 additional bedrooms, and a full bath a perfect setup for extended family, guests, or rental use.Enjoy multiple outdoor living areas, including a welcoming front patio and a private side terrace, ideal for alfresco dining or quiet moments. The smart L-shaped layout enhances privacy and natural light, and the inside-entry garage adds convenience.Located in one of Burlingtons most desirable school districts and just steps to the lake, parks, trails, and all amenities this is Lakeshore living at its best! (id:61852)
RE/MAX Escarpment Realty Inc.
14 College Crescent
Barrie, Ontario
Welcome to this spacious and well-maintained 4-bedroom, 2-bathroom home for lease in the sought-after Grove East neighbourhood, near Georgian college. Featuring a carpet free home with functional layout with generous living areas, this home is ideal for families, students, or working professionals. Enjoy the convenience of 3-car parking and a large, fully fenced backyard complete with a spacious deck-perfect for entertaining or relaxing outdoors. The property also offers the rare advantage of no direct rear neighbours, providing added privacy. Ideally located steps to Georgian College and RVH Hospital, and minutes to Georgian Mall, banks, shopping plazas, grocery stores, convenience stores, and other everyday amenities. Easy access to public transit and major commuter routes adds to the appeal. Pet-friendly and situated in a family-friendly community, this home offers space, privacy, and an unbeatable location. A fantastic leasing opportunity in a prime Barrie location-don't miss it. (id:61852)
Circle Real Estate
24 Wendat Trail
Springwater, Ontario
Welcome to 24 Wendat Trail, located in the prestigious neighborhood of Carson Ridge Estates. This elegant home has 4+1 bed, 3 full washrooms with over 1700 sqft above ground (approx 3600 total finished livable space) 9 ft ceilings, cathedral ceiling in the family room and a backyard Oasis with extensive custom landscaping, in ground heated pool, outdoor cooking area/fireplace, 3 car garage with high ceiling and separate basement entrance (12 car parking total). Full in ground irrigation system and outdoor lighting system both with smart controls. Many upgrades with recent renovations of all bathrooms and the basement. Close proximity to all major shopping, schools, medical and pharmacy just a 5 minute drive from the home. You can experience luxury estate living yet conveniently located close to everything for your living needs. Golf clubs and ski resorts just a short drive away making it an ideal location for the both summer and winter activities for the entire family. (id:61852)
Realty One Group Flagship
344 - 20 Inn On The Park Drive
Toronto, Ontario
Spacious One Bedroom and Den Condo by TRIDEL, this property is situated in the highly desirable Leslie/Eglinton neighborhood, directly across from Sunnybrook Park. The unit features an open-concept living, dining, and kitchen area equipped with stainless steel appliances, a den, and two full bathrooms, one being an ensuite in the primary bedroom. With all the amenities you could need, steps away from the upcoming LRT station, bus stop, and a few minute's drive from the DVP, it's the perfect place to call home! (id:61852)
Century 21 Leading Edge Realty Inc.
84 Culbert Road
Bradford West Gwillimbury, Ontario
Welcome to this stunning newly built corner lot located at 84 Culbert Rd in the heart of the family-oriented and friendly Summerlyn Village community. Offering 3,340 sqft of above grade living space, style, and comfort. Over $60K in upgrades residence featuring a charming brick, stone exterior and a welcoming covered front porch, 4 generously sized bedrooms, each with its own private ensuite bathroom, making it ideal for large or growing families, including a primary suite boasts a luxurious 5-piece ensuite and his and hers walk in closets for added comfort and storage. Main floor showcases a bright and functional layout, hardwood flooring throughout, a tile foyer, a spacious living room, private space designed office perfect for working from home. Bright and modern kitchen quartz countertops, extended island, stainless steel appliances, sleek white cabinetry, open concept layout flows seamlessly into the family area, gas fireplace creating a warm and inviting space, walks out to a deck enjoy morning coffee or summer BBQs, direct garage access to the main floor, powder room adds a convenience and comfort for guests. Second floor features a bonus loft area for playroom, home gym, or media space, laundry room with cabinetry, a sink, and stainless steel washer and dryer making everyday life that much easier. Unfinished basement includes a separate entrance, offers excellent potential for a future in-law suite, rental unit, or recreation space a great opportunity for additional income. Conveniently located just steps to schools, parks, trails, grocery stores, dining, shopping, school bus route only minutes to the Bradford GO Station and Highway 400. Move-in ready and waiting for you to begin your next chapter. (id:61852)
RE/MAX Experts
72 Gold Finch Place
Vaughan, Ontario
Impressive 4-bedroom home located on a quiet, child-safe cul-de-sac. This beautiful home features a spacious family room with a cozy fireplace, along with formal living and dining rooms-perfect for entertaining. Four generously sized bedrooms offer abundant natural light, including an oversized primary bedroom with a ensuite.The modern kitchen boasts granite countertops and a bright breakfast area. Elegant dark hardwood flooring flows throughout the home. Additional highlights include inside access to the garage.Don't miss the opportunity to rent this stunning home! Tenant responsible for 70% of utilities. (id:61852)
RE/MAX Gold Realty Inc.
172 Camlaren Crescent
Vaughan, Ontario
Rare Opportunity to Live In One of The Most Desirable Neighborhoods In The Village Of Kleinburg! Located Walking Distance To Shops, Cafes, Fine Dining, Walking Trails, McMichael Art Gallery etc. This 3 + 2 Bedroom Fully Renovated House Features Spacious Principal Rooms, Eat-In Kitchen With W/O To Deck, Huge Family Room, Open Concept Lr/Dr, Oversized 2 Car Garage, Ample Parking, Close To All Amenities. Approximately 2800 square feet of living space, Surrounded Many Luxurious Custom Homes!! (id:61852)
The Agency
34 Owens Road
New Tecumseth, Ontario
Spacious and well-maintained 2-bedroom basement apartment available at 34 Owens, ideal for a small family. The unit includes 2 beds, a 4-piece washroom, walk-out separate entrance, and separate laundry. Clean, tidy, and thoughtfully laid out to provide comfortable family living. Situated in an excellent, family-friendly location close to schools, parks, transit, and everyday amenities.ready to move in. ** This is a linked property.** (id:61852)
RE/MAX Hallmark Realty Ltd.
Sutton Group - Summit Realty Inc.
213 King Street S
New Tecumseth, Ontario
40 Feet Detached Home main and second floor for lease, around 1800 sq ft , Large rooms, bright home. New painted. Well maintained home. Very convenient location, 3 bedrooms, 3 washrooms, Large size bedrooms and ensuite laundry on second floor, primary bedroom has 4 pieces ensuite and large walk in closet. large bedrooms on the second floor. Close to all shopping and walking distance everywhere in the city Open concept kitchen and separate dining room and large living room very bright home, beautiful deck and backyard for your exclusive use and also fully fenced yard for your kids and enjoy gardening large size garage ( 1.5) and 1 driveway parking total 2 parking space for upper unit. Upper unit tenant will pay 70% of utilities and will be responsible grass cutting and snow removal of his side. (id:61852)
RE/MAX West Realty Inc.
137 Laramie Crescent
Vaughan, Ontario
Beautifully upgraded detached home in high-demand Patterson! Long interlocked driveway with no sidewalk-parks 4 cars. 4+1 spacious bedrooms, 4 washrooms, and a finished basement with bar & extra bedroom. Main floor features 9 ft ceilings, hardwood throughout, elegant crystal light fixtures, and an inviting foyer. Upgraded galley-style eat-in kitchen with stainless steel appliances, quartz counters, backsplash, and walk-out to fully fenced interlocked backyard with patio-perfect for entertaining! Bright family room with large picture window. Primary retreat includes 5-pc ensuite & walk-in closet. All washrooms newly upgraded with modern vanities & fixtures. Freshly painted throughout. Direct garage access. Steps to the new Upper Thornhill Woods (Carville) Community Centre, top-ranking schools, parks, shops, Highland Farms, public transit, and 2 GO Stations. Minutes to Hwy 7, 400 & 407. Available Nov 1-move in and enjoy this beautiful family home! (id:61852)
RE/MAX Advance Realty
18 Chapple Lane
Richmond Hill, Ontario
Welcome to this Brand New 'Treasure Hill' town home with North/South exposure. Very bright, open concept functional main level floor plan. Kitchen has plenty of cabinets, floor to ceiling pantry, large center island, upgraded countertop with breakfast bar & waterfall feature. Full size stainless steel appliances & 9' ceilings. 4 bedrooms, 3.5 bathrooms. Large Great room with fireplace & walk out to terrace. Spacious dining room with large window. 2 car garage with access to house. Close to all amenities, 404 Hwy, GO, shopping, schools. (id:61852)
Royal LePage Signature Realty
