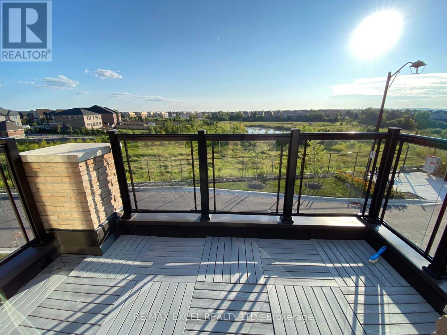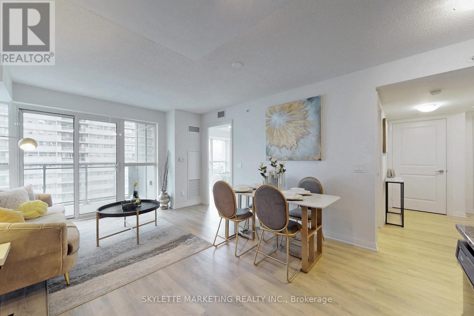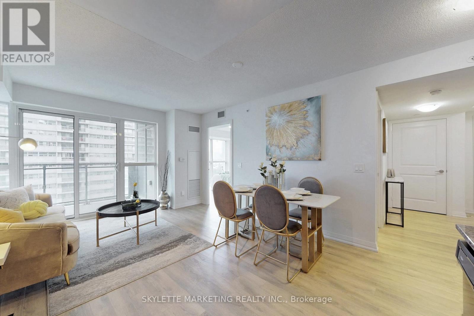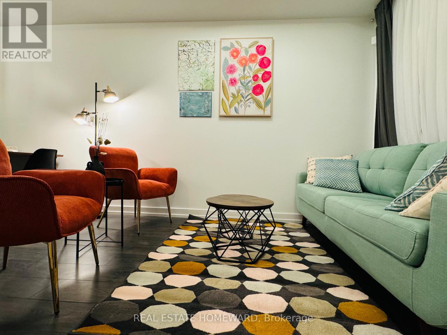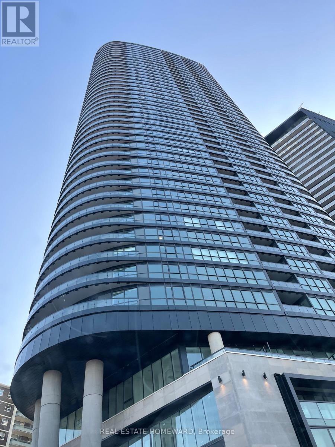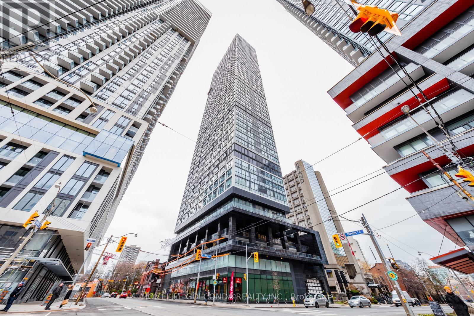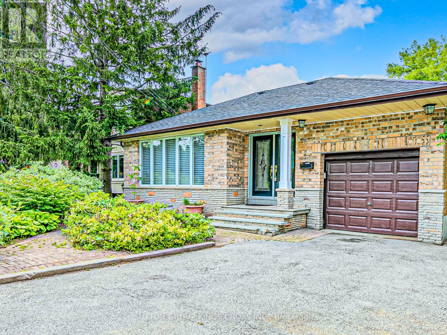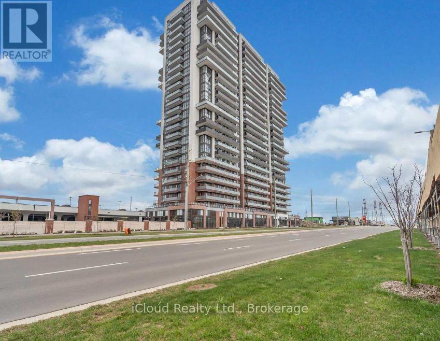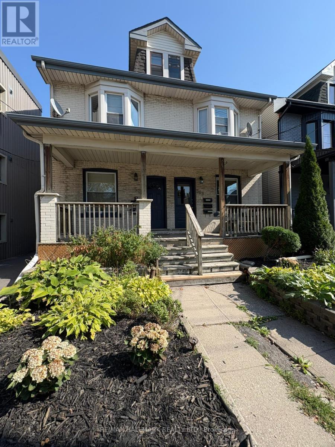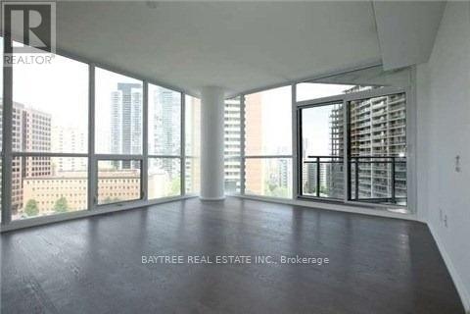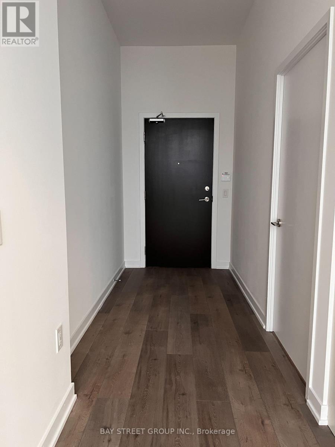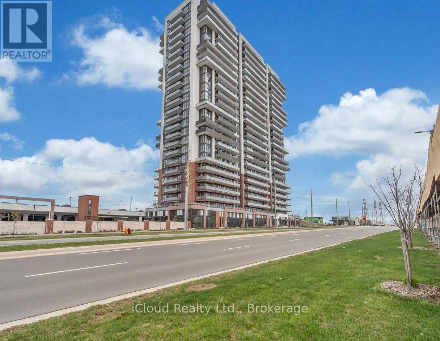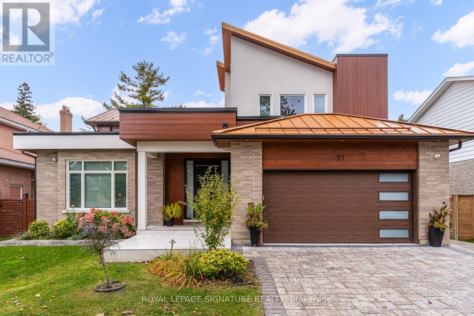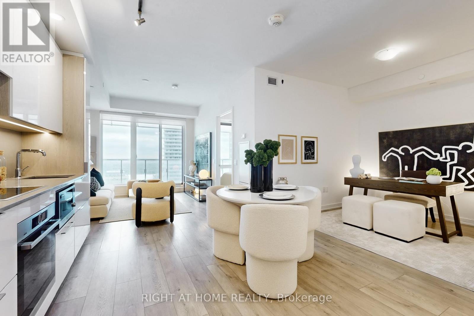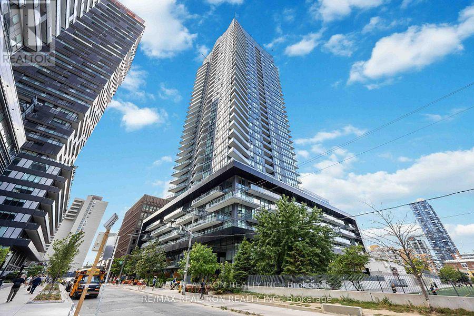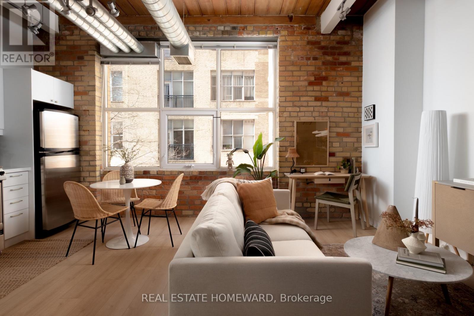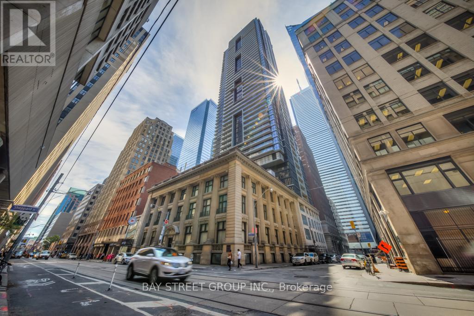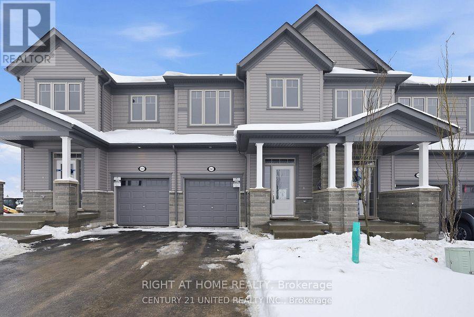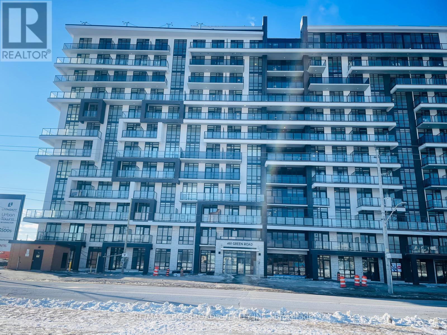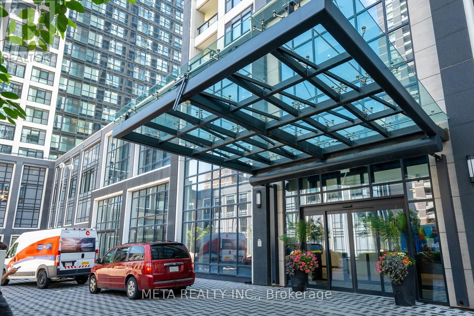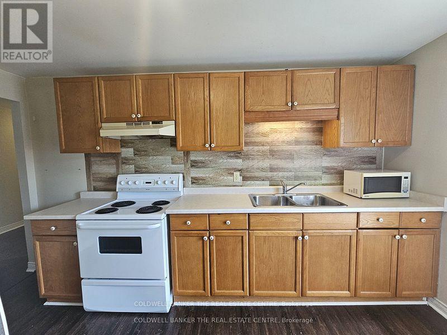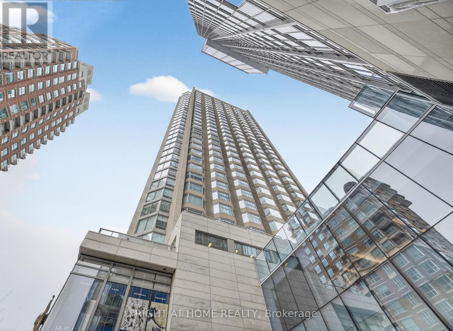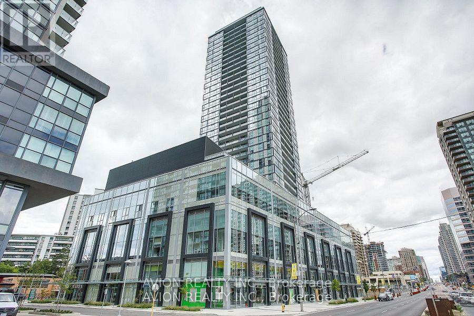24 Stubbs Lane
Aurora, Ontario
Ravine, Sunny Bright Spacious 2 Story Luxury Freehold Corner Unit 3Brm & 4 Washroom Townhouse Appx 2000 Sf Finished Area // Stunning Ravine Views: Enjoy Picturesque// Views Of The Ravine From Three Sides, Connecting With Nature Every Day.// Meticulous Renovation: Carefully Designed And Renovated Townhouse.// Walk-Out Basement: Provides Additional Living Space And Ideal For Entertainment.// High-End Upgrades: Interior Design Features High-End Upgrades. // Open-Concept Design: 9-Foot High Open-Concept Design On The First Floor.// Abundant Natural Light: Large Floor-To-Ceiling Windows In All Three Bedrooms On The Second Floor. // Primary Bedroom: Spacious And Airy With A 9-Foot High Ceiling, Private Bathroom, And Walk-In Closet. // Secondary Bedroom: Comes With A Balcony For Enjoying Indoor Views And Fresh Air Outdoors. This Townhouse Offers A Unique Blend Of Modern Luxury And Natural Beauty. // Great Location Just Drive Mins Away To 404, Steps To Shopping Mall & All Amenities (id:61852)
RE/MAX Excel Realty Ltd.
609 - 30 Meadowglen Place
Toronto, Ontario
Luxury Suite "Me Living Condos"| 2Br + Den + 2 Full Wr Includes 1 Parking + 1 Locker | Den Is Large Enough To Be 3rd Br, Home Office + Kids Play Area | Ready To Move In Modern + Spacious L-Shaped Kitchen Area | Wide Open Living + Dining W/O To Unobstructed Clear View From Large Balcony | Gorgeous Floor To Ceiling Windows In Living + Dining Room Along W/ 4Pc Ensuite Master Br Which Offers Clear City Views. Quick Easy Access To University Of Toronto, Centennial College, Scarborough Town Centre, Hwy 401, Public Transit, Community Center, Shops, Restaurants And Much More! Don't Miss This Opportunity! (id:61852)
Skylette Marketing Realty Inc.
609 - 30 Meadowglen Place
Toronto, Ontario
LUXURY SUITE "ME LIVING CONDOS"| Sun filled 2 bedroom + den + 2 full washrooms includes 1 parking + 1 locker | Den is large enough to be 3rd bedroom, home office + kids play area | Ready to move in modern + spacious L-shaped kitchen area | Wide open living + dining walkout to unobstructed clear view from large balcony | Gorgeous floor to ceiling windows in living + dining room along with 4pc ensuite master bathroom which offers clear city views. Quick easy access to University of Toronto, Centennial College, Scarborough Town Centre, Hwy 401, public transit, community center, shops, restaurants and much more! Don't miss this opportunity! (id:61852)
Skylette Marketing Realty Inc.
17 St. Bartholomew Street
Toronto, Ontario
This stunning 3+1 residence, offering 1,285 square feet of expertly designed living space, is a true gem. Featuring a spacious 394-square-foot back patio, front patio, and rooftop terrace with breathtaking views, it promises an unparalleled living experience. Enter through a private doorway and be greeted by beautifully crafted interiors, including a chef-inspired kitchen, elegant lighting fixtures, and striking piano stairs.The second floor hosts two serene bedrooms, perfect for rest and relaxation, while the third floor unveils a luxurious bedroom and stylish washroom, creating an ideal private retreat. Step outside to the expansive rooftop terrace and immerse yourself in the surrounding views. Located in a prime spot with convenient access to two major streetcar routes, upcoming Ontario Line stations, the DVP, Gardiner Expressway, and Bayview Extension, this home is just a short 2-kilometer walk from the Financial District. You'll also be close to the vibrant neighborhoods of Leslieville, the Distillery District, and St. Lawrence Market, making exploration and entertainment effortless.Currently, the unit is rented to two professional females, each occupying separate bedrooms. They are open to staying on as tenants, offering a hassle-free investment opportunity for the next owner. Dont miss out on this exceptional property! (id:61852)
Real Estate Homeward
1118 - 585 Bloor Street E
Toronto, Ontario
Experience luxury living in this stunning 2-year-old corner unit at Via Bloor 2 by Tridel Developments, boasting over 800 sq ft of bright, modern space with breathtaking, unobstructed views of Rosedale, Cabbagetown, and the Danforth. Featuring laminate flooring throughout, a sleek kitchen with quartz countertops, backsplash, valance lighting, and built-in appliances, as well as floor-to-ceiling windows in the living room, bedrooms, and a versatile open-concept office, this unit is a perfect blend of style and functionality. Residents enjoy world-class amenities, including a 24-hour concierge, gym, spin room, yoga studio, whirlpools, steam room, sauna, outdoor pool, and a spacious outdoor lounge. The building also offers luxurious party rooms, a games room, guest suites, and more. Smart connected systems like secure automated parcel delivery, license plate recognition visitor parking, and a digital lock with app control enhance security and convenience. With a subway station right at your doorstep, quick access to the Don Valley Parkway, and proximity to Yorkville, U of T, Toronto Metropolitan University, shops, parks, and trails, this location offers unparalleled accessibility. Currently tenant-occupied, making it a great investment opportunity seller is a RREA. Extras: Keyless entry, Smart-Park, 24-hour security, gym, yoga studio, outdoor pool, hot tub, sauna, pet wash station, party rooms, movie theatre, entertainment lounge, BBQs, ping pong, and pool/snooker table. Dont miss out on this rare opportunity to own a premium unit in one of the most sought-after locations! Motivated Seller. (id:61852)
Real Estate Homeward
2509 - 181 Dundas Street E
Toronto, Ontario
Luxury 1+Den at Grid Condos with south unobstructed view. Bright open-concept layout with large windows, contemporary finishes, and laminate flooring. Spacious den can be used as a second bedroom. Open kitchen, ensuite laundry, Juliet balcony. Steps to TMU, George Brown, Dundas Square, Eaton Centre, TTC/subway, St. Michael's Hospital, St. Lawrence Market, and restaurants. (id:61852)
Homelife Golconda Realty Inc.
Lower 2 - 20 Hazelglen Avenue
Toronto, Ontario
Fully Furnished, Utilities Included, Bright & Modern Lower-Level Unit! Your new home in prime North York features one spacious bedroom plus a private office, perfect as an additional sleeping area/bedroom, study, or rec room. This unit offers a private entrance, carpet-free living with sleek white tile flooring, ceiling pot lights, a cozy fireplace, a fully equipped kitchen with all appliances including a gas stove/oven, in-unit washer and dryer, and central vacuum for effortless daily living. Enjoy a peaceful environment with beautiful natural surroundings. Heat, water, and hydro are included-no hidden costs. Enjoy easy access to Highway 401, TTC, top-rated schools, community centres, shops, and restaurants. For added convenience, one driveway parking space is available for rent at an additional monthly fee. Move-in ready-just bring your suitcase! Ideal for families, professionals, or students seeking comfort, style, and convenience in one of North York's most desirable neighbourhoods! (id:61852)
Sutton Group Kings Cross Inc.
1917 - 2550 Simcoe Street N
Oshawa, Ontario
Internet included in the listed price. Fully Furnished 2 Bed 2 Bath Unit In The UC Tower By Tribute Communities. Includes A Parking. Ideal and very Practical Layout W/ Split Bedroom Design. Large Open Balcony. Huge L shape Balcony wrapping the unit. Thousands spent on furniture, modern décor design. Close To Costco, Commercial Plaza And Local Transport. All banks close by. McDonalds' located at a 1 min walk. A must see, Don't Miss It. Laundry In unit. Property is also for sale. (id:61852)
Icloud Realty Ltd.
2 - 571 Pape Avenue
Toronto, Ontario
Danforth & Pape - Bright, Spacious 2-Level Suite with Deck. Welcome to this large and light-filled 2-bedroom suite spanning the 2nd and 3rd floors of a charming detached home near Danforth & Pape. This inviting space features an open and airy layout with stainless steel appliances, a walk-out deck off the kitchen for added convenience. Both bedrooms are generously sized, offering privacy and comfort across two full levels. Enjoy the best of Toronto's east end - just steps to the Pape Subway, Withrow Park, and some of the neighbourhood's best spots including Schmooz Café and award-winning ONO Pizza. Walk to vibrant Danforth restaurants, shops, grocers, and the LCBO, everything you need is right at your doorstep. (id:61852)
RE/MAX Hallmark Realty Ltd.
1210 - 45 Charles Street
Toronto, Ontario
Amazing Luxurious Condo Bright & Spacious, One Bedroom + Den ,2 Washrooms. The Unit Situated in Upscale Yorkville/Bloor/Yonge Neighborhood Leading The Way In Desirable Urban Living. East View .Glass Tower Chaz Yorkville ,9 Ft Ceiling, Bright Living & Dining Room Walk-Out To , Balcony Chaz Club, Computer Gamers Arena, Fitness, Pet Spa .And Ultra High End Finishes. Steps to Subway & Yorkville , Bay St.& U of T & TTC & restaurants, and shopping. (One Bedroom + Den 678 Sqft + Balcony 62Sqft =740Sqf). (id:61852)
Baytree Real Estate Inc.
Main Floor - 5864 Delle Donne Drive
Mississauga, Ontario
Desirable Churchill Meadows location! Bright and generously sized 2-bedroom main/ground floor apartment available December 1. Features a private/separate entrance, direct walk-out to the backyard, and large windows that bring in tons of natural light. Perfect for families-walking distance to schools, parks, and community amenities. Minutes to shopping, Erin Mills Town Centre/malls, transit, and major routes.Highlights: 2 spacious bedrooms Ground floor (no stairs!) Bright, open layout Separate/private entrance Backyard access Close to schools, park, mall, transit Ideal for small family, couple, or professionals looking for a convenient, quiet spot in one of Mississauga's most sought-after neighbourhoods. Exclusive In-Suite Laundry (id:61852)
Right At Home Realty
2101 - 38 Honeycrisp Crescent
Vaughan, Ontario
2 Years New Mobilio By Menkes. 2 Bedrooms Unit on the Top floor with 10 Ft Ceilings & clear view!P arking & Locker Included. Amenities To Include State-Of The-Art Gym With Peleton Bike/Thread ,Theatre, Party Room, Lounge And Meeting Room, Guest Suites, And Terrace With Bbq. (id:61852)
Bay Street Group Inc.
1917 - 2550 Simcoe Street N
Oshawa, Ontario
Priced To sell. Elegant Unit for sale In The newly build prestigious UC Tower By Tribute Communities. Includes a Parking. Ideal and very Practical Layout W/ Split Bedroom Design. Large Open Balcony. Huge L shape Balcony wrapping the unit. Close to Costco Plaza, All banks, Restaurants, McDonalds, Tim's, Local Transport and many other amenities. A must see, Don't Miss It. Laundry In unit. Great for students, new-comers, first-time buyers, and Investors || This unit features laminated flooring, Stainless steel appliances, Stacked washer and dryer, and Two 3 piece bathrooms. South Facing With the View in the direction of the lake and Toronto. One Washroom comes with an upgraded glass shower door. (id:61852)
Icloud Realty Ltd.
Lower Level - 27 Scotland Road
Toronto, Ontario
Step into this newly built custom home, where timeless design meets modern sophistication. The 1,500sq. ft. lower level impresses with soaring 11-ft ceilings, radiant heated floors, and a private heated walk-out entrance for ultimate comfort and convenience. The primary suite offers a spa-inspired ensuite and walk-in closet, complemented by an additional bedroom and three-piece bath. Open-concept living, dining, and kitchen areas are filled with natural light, showcasing exceptional craftsmanship and thoughtful detail throughout. (id:61852)
Royal LePage Signature Realty
1710 - 28 Freeland Street
Toronto, Ontario
Experience world-class waterfront living in this rarely offered gem at The Prestige! This immaculate 1-Bedroom + Den suite boasts unobstructed, south-facing views of the Lake and City skyline that will take your breath away. Spanning 643 sq. ft. of open-concept luxury, the layout is extended by a massive 157 sq. ft. balcony-perfect for entertaining or soaking in the sunset. The versatile Den is spacious enough to function as a second bedroom or private home office.Freshly painted and meticulously maintained, Residents enjoy 5-star amenities, a luxury lobby with 24-hour concierge, and a location that is second to none. Steps to the Financial District, Entertainment District, and the waterfront. This is more than a home; it's a lifestyle. (id:61852)
Right At Home Realty
1501 - 30 Roehampton Avenue
Toronto, Ontario
Welcome to this sun-filled, south-facing 1 Bedroom + Den suite in the award-winning Minto Condos at Yonge & Eglinton. Featuring a functional open-concept layout with 9' ceilings, floor-to-ceiling windows, and modern laminate flooring throughout. The sleek, contemporary kitchen flows seamlessly into the living space, perfect for entertaining. The generously sized den makes an ideal home office or can easily be converted into a second bedroom. Located in the vibrant heart of Midtown, you're just steps to the Yonge-Eglinton Subway, top-rated North Toronto Collegiate, premier shopping, dining, and entertainment. This LEED-certified building offers world-class amenities including over 6,000 sq. ft. of fitness space, concierge service, party rooms, guest suites & more. (id:61852)
RE/MAX Realtron Realty Inc.
RE/MAX Yc Realty
321 - 955 Queen Street W
Toronto, Ontario
A true hard loft in one of Queen West's most iconic buildings - the Chocolate Company Lofts. Units here don't come up often! This renovated suite blends authentic brick-and-beam character with modern, thoughtful upgrades. Soaring ceilings, exposed brick, original wood beams, and oversized windows deliver the classic loft aesthetic - while recent renovations make it completely turnkey.The open-concept living/dining/kitchen space has been beautifully updated with new flooring, brand-new cabinetry and countertops, and a new heat pump ($8,500) providing efficient heating and cooling. The washroom has a brand new glass shower enclosure. This layout is flexible and functional, with ample space in the main living area for a dedicated work-from-home desk without compromising the flow of the space. The bedroom is well-proportioned and quietly set back, offering comfortable separation from the living area and generous closet space. In-suite laundry adds everyday convenience. Set directly across from Trinity Bellwoods Park, this location is very hard to beat. Step outside to Queen West's best cafés, restaurants, shops, and transit, with the park as your front yard. A rare opportunity to own a renovated hard loft in a landmark building-where original character meets modern comfort in one of Toronto's most sought-after neighbourhoods. (id:61852)
Real Estate Homeward
509 - 70 Temperance Street
Toronto, Ontario
One-bedroom plus den suite at INDX Condos, ideally located in the heart of the Financial District with a perfect 100 Walk Score. Featuring an excellent open-concept layout, the versatile den can be used as a second bedroom or home office. The modern kitchen boasts stone countertops, a glass backsplash, and integrated stainless steel appliances, including a wine cooler. Enjoy soaring 9-foot ceilings throughout. Steps to City Hall, Eaton Centre, five-star hotels, upscale dining, and world-class theatres. Building amenities include a residents' lounge, outdoor terrace, party room, fully equipped gym, yoga studio, and media room. (id:61852)
Bay Street Group Inc.
68 Sanderson Drive
Kawartha Lakes, Ontario
Welcome to this brand-new, never-lived-in end-unit freehold townhouse in Lindsay Heights. Offering approx. 1650 sq. ft. with 3+1 bedrooms & study room and 3 bathrooms, this bright home features an open-concept layout, large windows, and modern finishes throughout. The stylish kitchen and bathrooms include granite countertops, a centre island, and stainless steel appliances. Enjoy the upstairs laundry Room, laminate flooring throughout the house, garage access, 3 parking spots, and a family-friendly location close to highways, schools, the hospital, and downtown Lindsay.Ideally located close to Highways 7, 35, 36, and 115, as well as the hospital, schools, downtown Lindsay, and more.Book your showing today! (id:61852)
Right At Home Realty
614 - 461 Green Road
Hamilton, Ontario
Be The First To Live In This Brand New, Never-Occupied 2-Bedroom Condo Featuring Premium Builder Upgrades And Modern Finishes Throughout. Bright Open-Concept Living And Dining Area With Luxury Vinyl Plank Flooring And Upgraded Recessed Pot Lighting. Sleek Kitchen With Quartz Countertops, Full-Height Designer Tile Backsplash, Upgraded Cabinetry, And Built-In Stainless Steel Appliances. Floor-To-Ceiling Windows Provide Excellent Natural Light. Well-Proportioned Bedrooms And Modern Bathrooms With Quartz Vanities. Neutral Designer Colour Palette Throughout. Parking And Locker Included.Residents Enjoy Exceptional Amenities Including A Rooftop BBQ Terrace With Lake Views, Fitness And Yoga Studios, Chef's Kitchen And Lounge, Party Room, Media Room, Art Studio, And Pet Spa. Smart-Home Technology With App-Based Climate Control And Digital Access. Wi-Fi Included. Ideally Located With Easy Access To Confederation Park, Major Highways, And The New GO Station For Easy Commuting. No Carpet To Maintain. (id:61852)
RE/MAX Crossroads Realty Inc.
707 - 7 Mabelle Avenue
Toronto, Ontario
Welcome to Bloorvista by Tridel, a luxury condominium in the heart of Etobicoke's Islington City Centre. This beautiful Tridel-built condo features 2 bedrooms and 2 washrooms with a bright and functional layout.The open-concept design includes a stylish kitchen with built-in stainless steel appliances, including a dishwasher, and a spacious living/dining area. The primary bedroom offers a private ensuite and a walk-in closet with a closet organizer.Enjoy premium amenities such as a basketball court, indoor pool, whirlpool hot tub, fitness gym, and an outdoor BBQ terrace, perfect for entertaining. Located just minutes from Islington TTC Station, grocery stores, and everyday conveniences. (id:61852)
Meta Realty Inc.
North - 4570 Penetanguishene Road
Springwater, Ontario
Bright spacious and well maintained upper level apartment in Springwater. Two good sized bedrooms plus a spacious living room, spacious bathroom, kitchen with brand new refrigerator, on-site laundry and plenty of parking (driveway fits 15 cars). Easy access to Barrie/Midland/Hillsdale. Close to Hwy 400, just 3 minutes off exit 93. Close to skiing, golfing, boating. Just a short drive to the City of Barrie, Elmvale, close to Orr Lake, Wasaga Beach, Horseshoe Valley, Moonstone, Muskoka, Singhampton, Awenda provincial park, and more! Nice quiet neighbourhood with plenty of hiking and outdoor adventures nearby. Take the entire apartment for only $2250, or one bedroom for $1250/month plus utilities. *Large backyard*Pizza place across the street*Canada Post next door*Very convenient location (just three minutes drive from highway 400 and exit 93).*FREE storage in basement*FREE washer/dryer *Snow removal and grass cutting is taken care of by the landlord. Nearby Barrie, Elmvale, Midland, Penetanguishene, Orillia, etc. Nearby attractions:1. Muskoka (boat cruises, lake rentals, kayaking, SUP, fishing)2. Wasaga beach for lake and beach day (Wasaga beach paintball)3. Awenda Provincial park 4. Mount St. Louis Moonstone5. Horseshoe Valley Resort6. Crystal Beach7. Bracebridge Falls8. Algonquin provincial park9. Elmvale Jungle zoo10. Springwater Provincial Park 11.Simcoe Museum12.Discovery Harbour13. Snow Valley Ski Resort14. Orr Lake15. Copeland Forest16. Saint Marie Among the HuronsAnd more! (id:61852)
Coldwell Banker The Real Estate Centre
2512 - 155 Yorkville Avenue
Toronto, Ontario
Welcome to 155 Yorkville Avenue, located in the heart of Toronto's most iconic and sought-after neighborhood. Live surrounded by world-class style, culture, art, and wellness, just steps to the city's best restaurants, cafés, designer boutiques, hotels, and cultural landmarks. Enjoy effortless access to TTC subway lines, parks, museums, top schools, and the University of Toronto. This refined high-floor, south-facing studio offers exceptional value as a stylish urban residence or a strong long-term investment opportunity. Set within a luxury, well-managed building featuring 24-hour concierge, fitness center, and elegant party room, the residence delivers comfort, convenience, and an elevated city lifestyle from the moment you arrive. A rare opportunity to own in a premier Yorkville address where location, lifestyle, and long-term value align. (id:61852)
Right At Home Realty
3102 - 5180 Yonge Street
Toronto, Ontario
Stunning 2 full-size bedroom suite with bright open views in the centre of North York. Open-concept kitchen with a modern and functional layout. Steps to restaurants, supermarkets, and subway station. Includes one parking space.Enjoy luxury amenities: outdoor terrace, party room with dining area and kitchen, billiards, gaming lounge, fitness centre, yoga studio, movie theatre, Zen spa, and 24-hour concierge. Walk-in closet and more. A must-see! (id:61852)
Avion Realty Inc.
