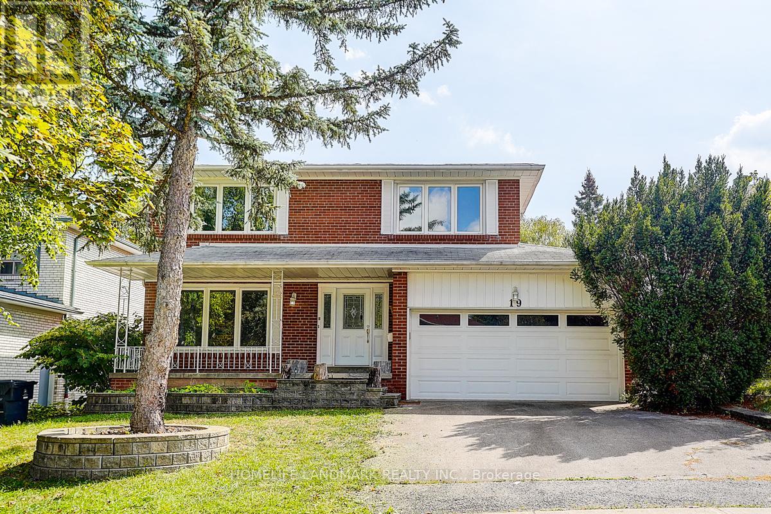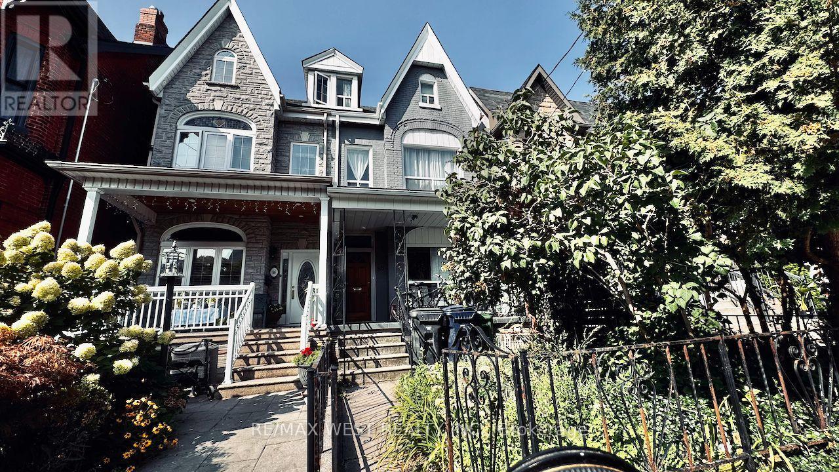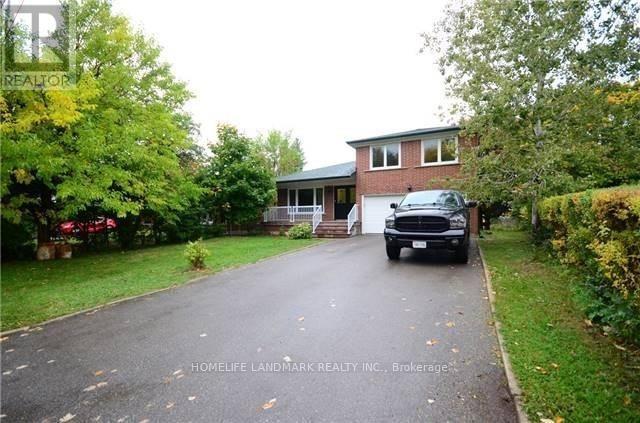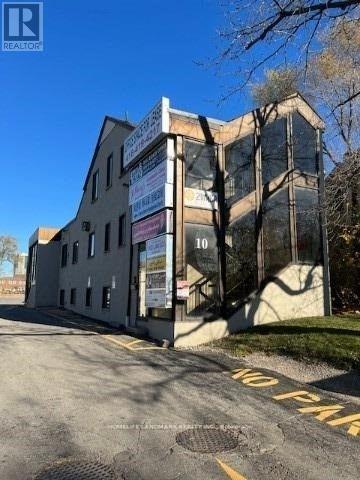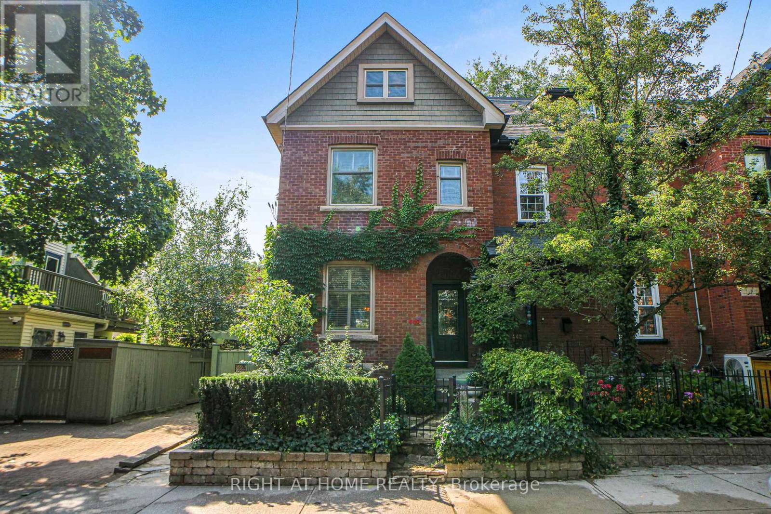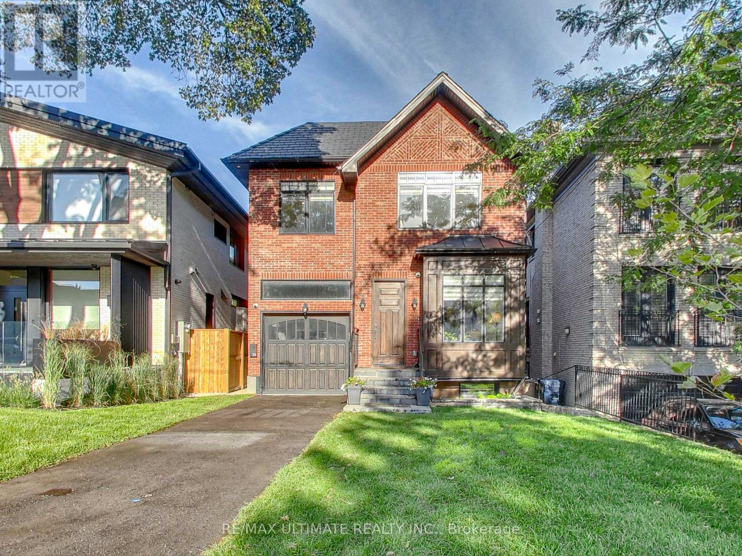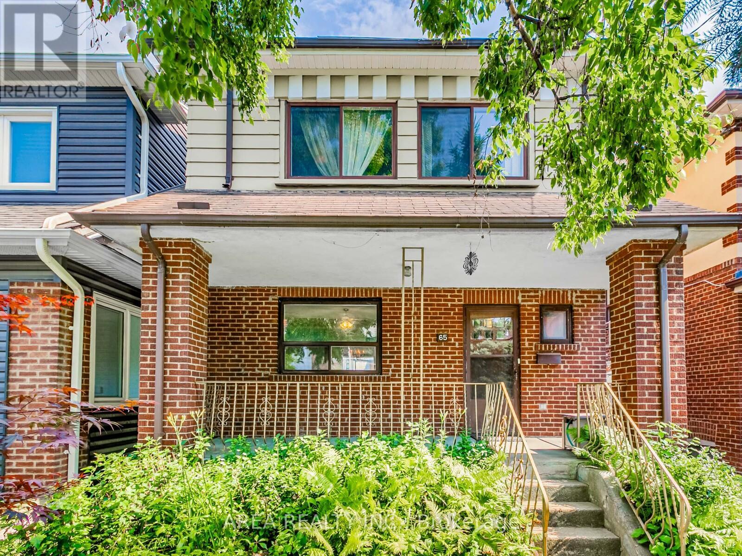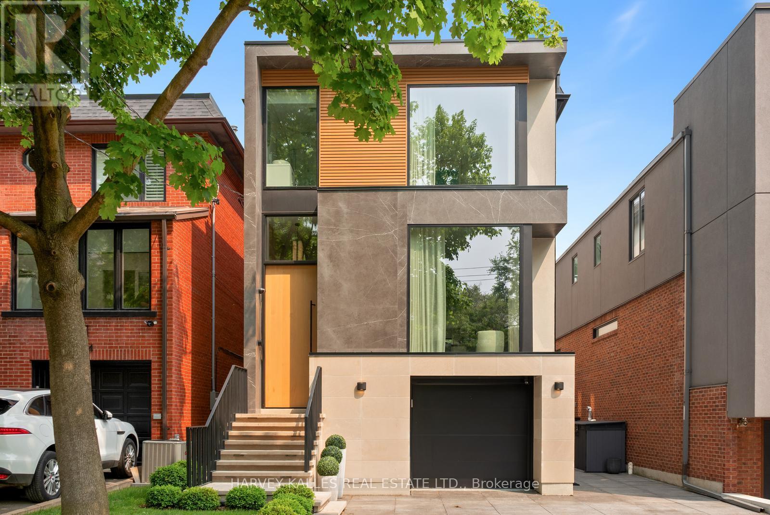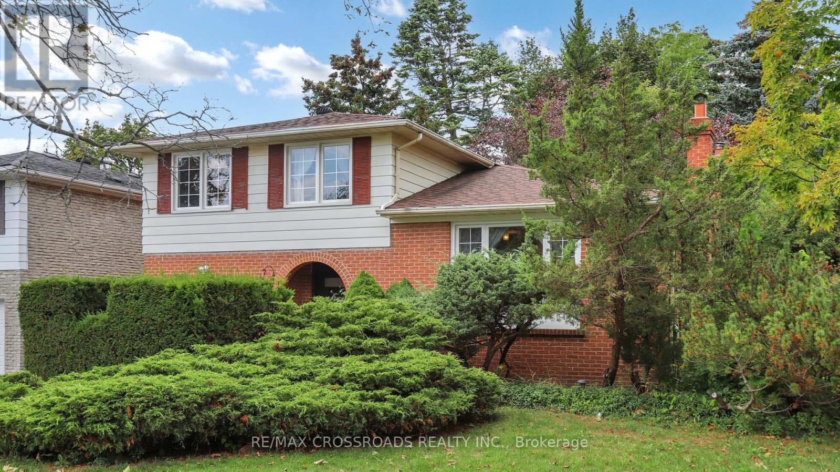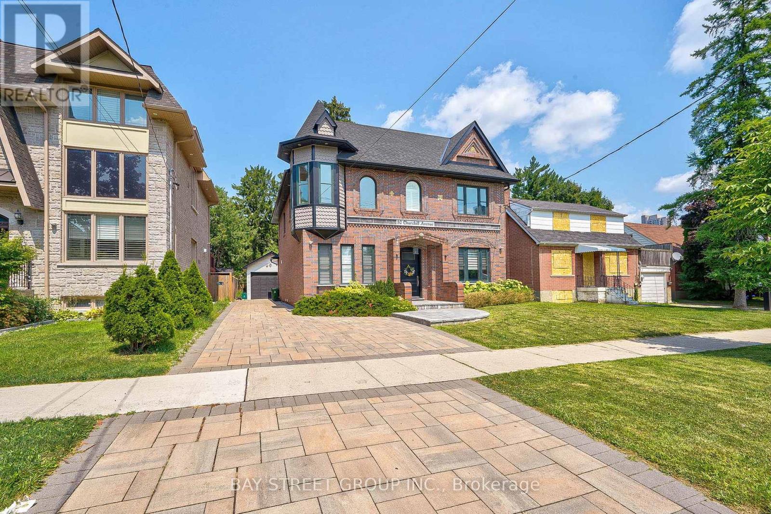19 Stubbs Drive
Toronto, Ontario
Elegant Home Situated On A Ravine Lot With Natural Waterfall,Little Creek Runs All Year Behind Backyard. Sun Filed Sunroom Overlooking Pool And Ravine, Really An Enjoy! W/O Bsmt To Heated Pool & Entertaining Decking Area With Wood Bench. Hardwood Fl, All Newer Window Throughout, Newer Sundeck. Walking Distance To York Mills C.I & Windfields Junior H.S. (id:61852)
Homelife Landmark Realty Inc.
88 Montrose Avenue
Toronto, Ontario
Love life in Little Italy ...Toronto city living as good as it gets! South off vibrant College Street and steps to it all. Duplex (per MPAC) with two lovely bi-level apartments, high ceilings in main living areas, Victorian charm intact, modern amenities, each has own ensuite laundry. *** Apt. #1 - Main + Bsmt. unit a 2 Bedroom + Large Rec Room $2,995 /mo + hydro ($3,069 as of Dec.1), featuring eat-in kitchen w/dishwasher in island, reno'd bath, hardwood, funky metal spiral staircase, huge Rec Room in lower level or use as Main BR, 2 walk-outs to private city perennial garden and garage access *** Apt #2 - Upper unit 2nd + 3rd floors a 2 Bedroom $2,450 / mo + hydro ($2,511 as of Dec.1), Primary Bdrm on 3rd floor with skylight, Modern kitchen and bath, hardwood, bright and airy. *** Both Tenants are month to month but would absolutely love to stay, or perfect for Owner looking for extra rental income. Conscientious Owners are offering a well kept property, with recent sewer upgrades, Aetna warranty in effect. Just steps to Trinity-Bellwoods Park, loads of life on College and Ossington, groceries nearby, easy access to TTC on College and Dundas, U of T / TMU. hospitals, downtown. Walk Score of 93 = a Walkers Paradise, so daily errands do not require a car, one minute walk to Dundas West 505 streetcar. Showings require minimum 24 hour prior notice. (id:61852)
RE/MAX West Realty Inc.
55 Waddington Crescent
Toronto, Ontario
Home In A Prime Location Of Don Valley Village, Combined & Bright Living Rm/Dining Rm, Direct Access To Double Car Garage. S/S Washer/Dryer In Kitchen, Close To Everything, Walking Distance To Subway, Fairview Mall, School And Ttc. Excellent Access To 401 And 404. Close To Seneca College, Seneca Hill Ps (id:61852)
Homelife Landmark Realty Inc.
2nd Floor North Wing - 10 Centre Avenue
Toronto, Ontario
Amazing Location, w/ Yonge Street Exposure! Clean, Bright & Newly Renovated Office Space! Good Sized, Approx. 1400 square feet, Open Concept w/ 2 Spacious Rooms & a Walk-Out Patio. Great For Multiple-Uses- Lawyers, Accountants, Real Estate Office, Place of Worship, Presentation Centre, Travel Agency, Mortgage Professional Office, or any Professional Business Consulting Firm. Free Surface & Street Parking Available For You & Your Clients. Next To Multiple Busy Retail Plazas. Tons of Opportunity Waits for you here! Yonge Street Exposure With Affordable Rental Rates! Small Shared Kitchenette, 2 Shared Washrooms, Tons Of Windows & Great Opportunities Here! (id:61852)
Homelife Landmark Realty Inc.
156 Craighurst Avenue
Toronto, Ontario
The Carson & Dunlop home inspector said it best: "This is a spectacular renovation." This renovation/addition is a true labour of love done by an owner with exquisite taste and an eye for quality and detail. She didn't plan on moving, but plans change and now you get the rare opportunty to live in this stunning home.The sparkling white kitchen with its spacious island features top of the line appliances and has every bell and whistle you could want. Combined with the open concept living and dining rooms, this bright and light space is perfect for entertaining. The family room has floor to ceiling windows and doors leading to the fabulous deck and private garden - ideal for relaxing or entertaining. There are four, yes four, gorgeous bathrooms , including a primary bedroom ensuite and a main floor powder room. Do you like exposed brick walls, glass railings and custom sliding barn doors? You'll find them here. You'll also find a fully finished basement for extra space. This home has been renovated from top to bottom with love. But it's not just the pretty stuff we're talking about. The mechanicals have been upgraded, too. (Pre-listing inspection report available.) Another rare bonus - it has two parking spaces, one front yard space and a fantastic garage off Heather St. To top it all off, you're in one of the very best neighbourhoods in the city, know as John Ross, after the local public school. You can walk to the subway and all the great shops and restaurants on this part of Yonge. The public schools here are highly regarded and you'll be close to private schools like UCC, Havergal, BSS, St Clement's and Toronto French. It doesn't get any better than this so don't miss out on this one of a kind opportunity. (id:61852)
Sage Real Estate Limited
44 Hazelton Avenue
Toronto, Ontario
"Front Row Centre" Yorkville. Live in comfort and quiet serenity, in one of the few detached houses on Hazelton Ave. Majestic and beautiful this meticulously restored Victorian Mansion offers a lifestyle of Elegance and Sophistication. The exquisite Architectural details have been maintained and combined with contemporary updates and all the modern conveniences. The large Kitchen with High End Appliances and adjacent Family Room offer the perfect space for Entertaining your guests or quiet relaxation. The private Garden with SunDeck offers a serene retreat amidst the vitality and cosmopolitan nature of Yorkville. Take a short walk to some of the Finest Michelin Starred Restaurants, Hotels, designer boutiques, Art Galleries and Museums. There is a large parking area accessible through a private laneway with a one car garage (Level 2 electric car charger) and four additional parking spots for you and your guests. Talk to Listing Agent for report on Change of Use to a Medical Clinic or approvals for Renovations and Additions to the property. (id:61852)
Hazelton Real Estate Inc.
440 Sackville Street
Toronto, Ontario
Wonderfully situated within the best streets of Cabbagetown on a perennial, 3-season flowering garden, this home retains its classic period features while being modernized to meet the demands of modern living & entertaining. Its bonus includes the tenanted basement studio apartment, built with permits and to code in 2019, bringing mortgage assistance or added personal spending income. Positioned as the end unit of three affords streaming sunlight through the south facing side to add to the home's brightness. 2024 modernization of the main floor kichen by Scavolini design & cabinets with the full suite of high end Gaggenau appliances is a home chef's dream. The lower level kitchen also features Scavolini cabinetry, stainless steel appliances & ensuite laundry. The second floor family bathroom was completely gutted & rebuilt with charming tile treatments, antique cabinet & carrera marble counter / above counter marble sink. The second floor laundry is large, with taupe laundry pair under a marble waterfall counter and huge storage across 2 walls. The large second floor front room, currently used as a family / billiards room, would make a stunning & sizeable bedroom with multiple windows and potlights. The Primary is tucked cozily away on the third floor & provides a haven for your end of day, including a more-than-ample walk-in closet with organizers. Its four piece ensuite awaits your decorating hand to change the all-white look into something stunning to flow with the rest of the home. Up to date mechanics ensure comfort & controlled costs; includes in-floor heating in the basement & main floor kitchen for maximum comfort. Situated halfway between the restaurants, shopping & eclectic Parliament Street and Riverdale Park, you have a community of convenience & beauty within the city. What's holding you back? (id:61852)
Right At Home Realty
35 Fleming Crescent
Toronto, Ontario
A Striking Blend of Classic and Contemporary on One of Leaside's Most Prominent Streets. Perfectly positioned on sought-after Fleming Cres, this stunning red-brick Transitional/Neo-Georgian inspired residence offers approximately 3,695 sq. ft. of luxury living space. Blending timeless elegance with modern design, it delivers the best of both worlds in one of Toronto's most coveted neighbourhoods. Inside, wood floors flow throughout, while a dramatic skylight staircase bathes the interior in natural light. The main level is anchored by a chef's kitchen - a true culinary dream - featuring a Thermador 6-burner gas range with grill, Thermador fridge & built-in oven, a large stone waterfall island, and butler's pantry with a 2nd dishwasher. The kitchen opens seamlessly to a sunlit family room, where custom built-ins and a sleek linear gas fireplace create a warm and sophisticated ambiance. Sliding doors extend the living space to a private backyard oasis. Impressive 10' ceilings enhance the main floor w/coffered ceilings in the living/dining adding architectural elegance, perfect for hosting memorable gatherings. Upper level boasts four generous bedrooms, including a primary retreat designed for luxury living. The spa-inspired ensuite is finished in Italian marble and offers heated floors, a soaker tub, glass shower with bench and body jets, plus a custom walk-in closet with additional laundry hookup for convenience. Three additional bedrooms and two full baths complete this level. The fully finished lower level offers radiant heated floors, a spacious rec room, laundry, 4-piece bath, and an additional 5th bedroom or guest/nanny room, providing versatility for guests or extended family. The private drive and built-in garage w/direct home access provide everyday convenience and additional storage, perfectly complementing the thoughtful design of this family home. Steps to top-rated schools, parks, shops, TTC, library, Sunnybrook Hospital. Walk Score 97! (id:61852)
RE/MAX Ultimate Realty Inc.
65 St Annes Road
Toronto, Ontario
Welcome to 65 St Annes Rd! This DETACHED home is a true gem nestled in one of the quietest pockets of Little Portugal! Don't miss this rare and highly sought after opportunity that offers plenty of potential for all types of Buyers. Walk into a well-appointed foyer with original wood trim and staircase. French doors open to a spacious living room with a large window, brick fireplace and original hardwood floors. Walk through to a well-appointed, formal dining room that boasts charming dark wood trim and a swinging door to a charming kitchen with retro finishes. The second floor has four bright and spacious bedrooms and original hardwood floors throughout. The basement offers plenty of additional living space, or in-law suite potential! Enjoy on site parking and extra storage with a double detached garage and backyard parking. This lovingly maintained family home is ready for it's next chapter. Located between College St and Dundas just off of Dovercourt, enjoy the convenience of living steps to all the vibrant shops and restaurants of the area, YMCA, Dollarama, LCBO, TTC 505 streetcar line, Lower Ossington, Dufferin Mall, Trinity Bellwoods and so much more! Don't miss this opportunity to live in a fantastic school zone, close to downtown, yet quietly tucked away in one of the west end's best neighbourhoods! (id:61852)
Area Realty Inc.
126 Sherwood Avenue
Toronto, Ontario
Nestled in the heart of Sherwood Park, The Vagli House is a newly completed, custom-designed residence that exemplifies architectural artistry and refined craftsmanship. Conceived and built as a personal home rather than a developer project, every element has been thoughtfully curated with purpose and precision. Rift-cut European white oak millwork flows seamlessly across all levels, complemented by over 30 hand-selected slabs of Italian marble. At the heart of the home, the kitchen stands as a sculptural statement fully wrapped in striking Calacatta marble, offering scale, presence, and refined minimalism. A marble-and-metal staircase, along with stone-crafted lighting, creates a rhythmic architectural narrative. In the primary dressing rooms, British artisans Joanna Bibby and Harriet Maxwell Macdonald contribute natural horn handles, while custom hardware by Marco Redaelli adds tactile detail throughout the home. Luxury and comfort are prioritized with radiant floor heating that extends through the driveway, porch, garage, foyer, basement, and ensuite. Panoramic triple-glazed European aluminum windows flood the interiors with natural light while delivering exceptional thermal performance and acoustic insulation. Step outside to a private urban oasis, designed for year-round enjoyment. A heated concrete pool finished with designer tiles from Trend Group USA is compatible with both saltwater and chlorine, anchors the backyard. Dual composite decks, custom-built outdoor kitchen, integrated lighting and irrigation, and a firepit rough-in ensure effortless outdoor living. Additional features include full home audio, central vacuum, comprehensive security with camera surveillance, and sound insulation throughout. Framed by the exclusive Rosedale Golf Club and moments from boutique shops and fine dining, this residence combines international design sensibility with timeless comfort. (id:61852)
Harvey Kalles Real Estate Ltd.
218 Kingslake Road
Toronto, Ontario
Well-maintained & updated 1,722 sq. ft. home plus finished basement with crawl space for extra storage. Proudly owned for 26 years, this solid residence offers a spacious layout and a family room walk-out to a breathtaking front & back garden oasis. Spacious master bedroom features 2 peice bathroom and potentially to change to a full ensuite. Recent upgrades include roof, furnace, central A/C, windows & elegant front door. Walking distance to top-ranked Seneca Hill PS, close to Seneca College, parks, shops, Fairview Mall, and easy access to TTC, Hwy 404 & 401. A must-see home filled with love, care & potential to make it your dream home! (id:61852)
RE/MAX Crossroads Realty Inc.
80 Churchill Avenue
Toronto, Ontario
Discover this exquisite custom-built home situated on a valuable 50' lot in the highly desirable Willowdale neighborhood. Elegant Main Floor: Featuring 10' ceilings, A versatile office space perfect for working from home, The kitchen boasts custom cabinets and a breakfast bar. Each of the four large bedrooms comes with its own en-suite bath. Enjoy the convenience and privacy of your own driveway and separate garage. Just 3.5 blocks from Yonge Street, this prime North York location offers unparalleled convenience with easy access to transit and a plethora of amazing (id:61852)
Bay Street Group Inc.
