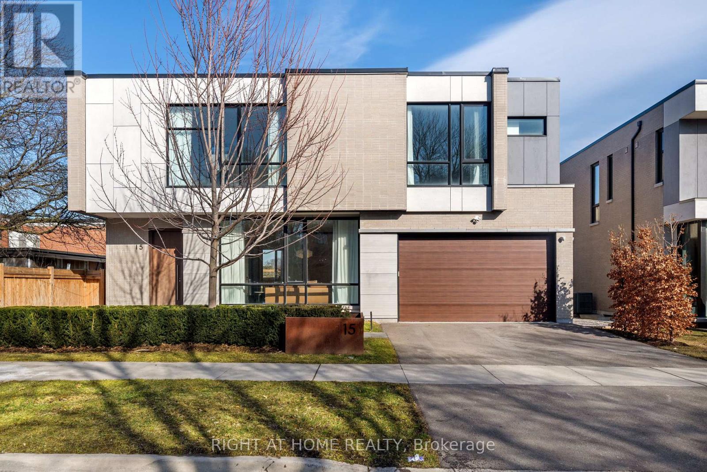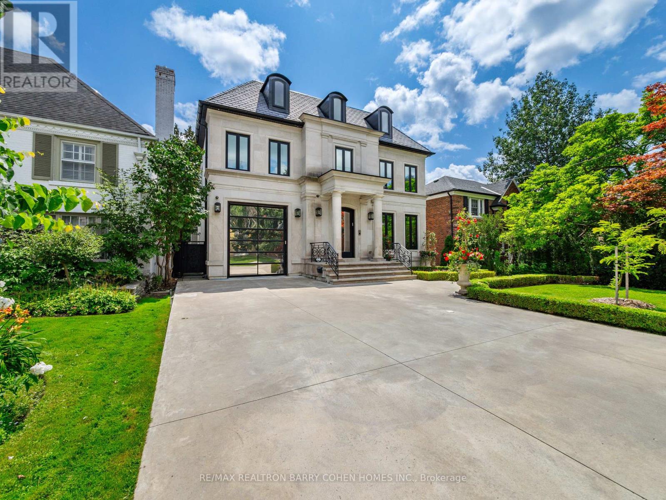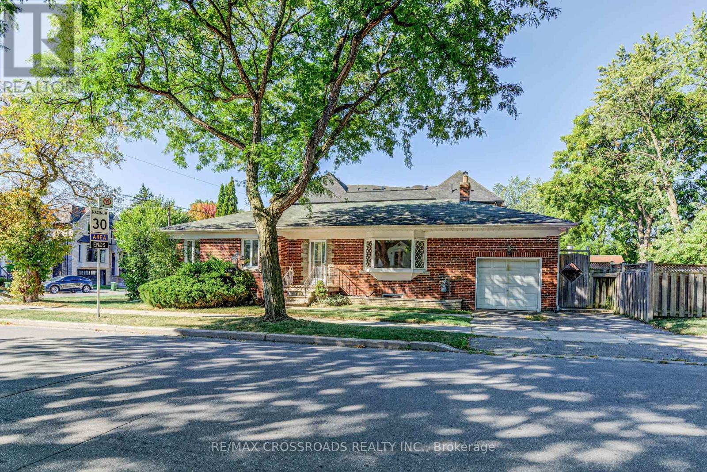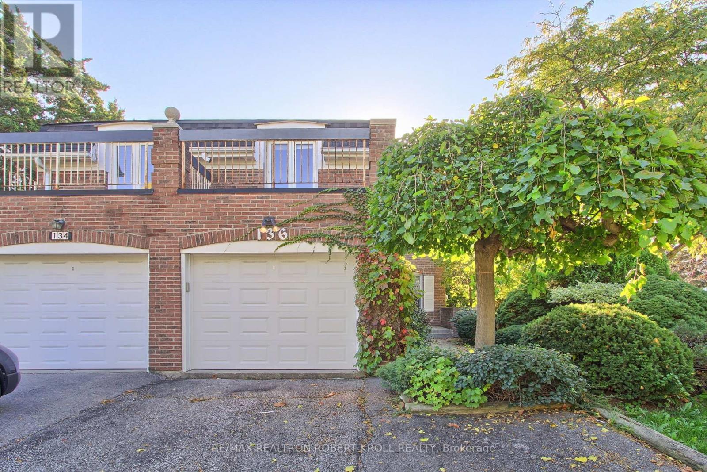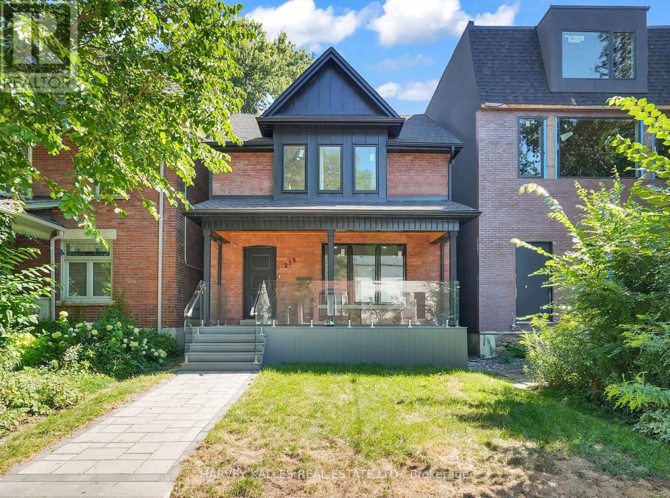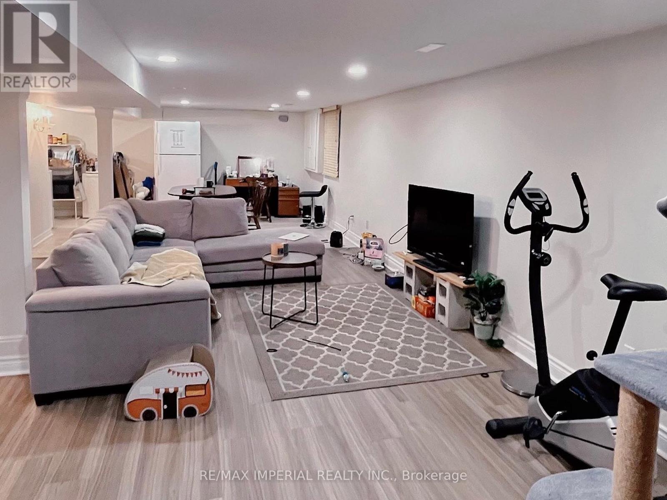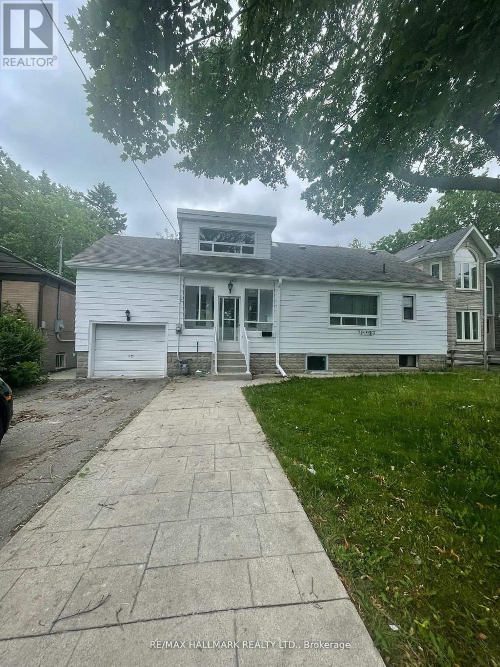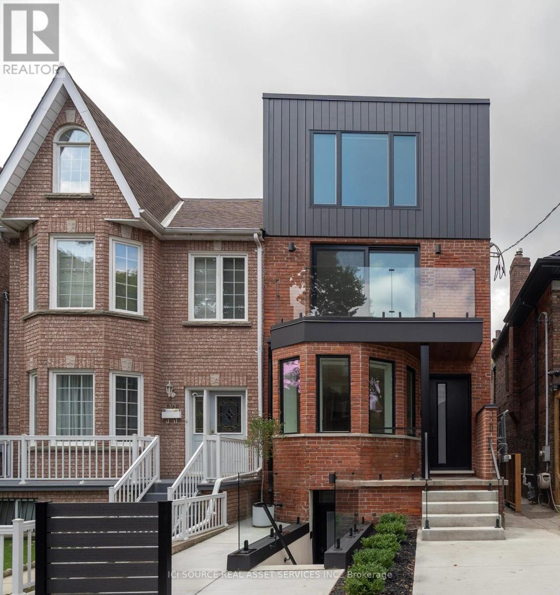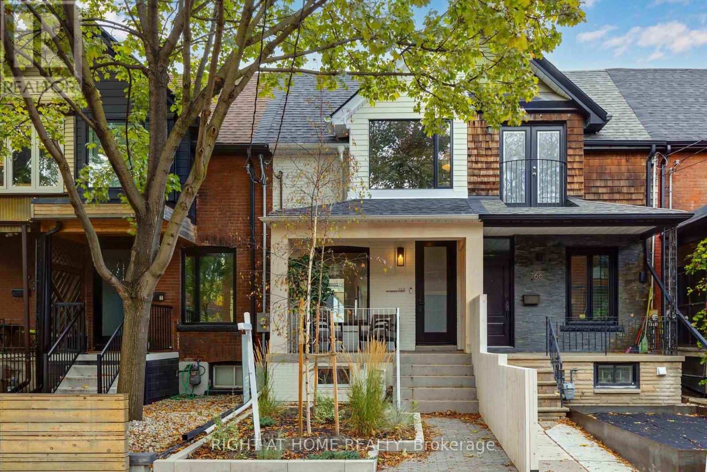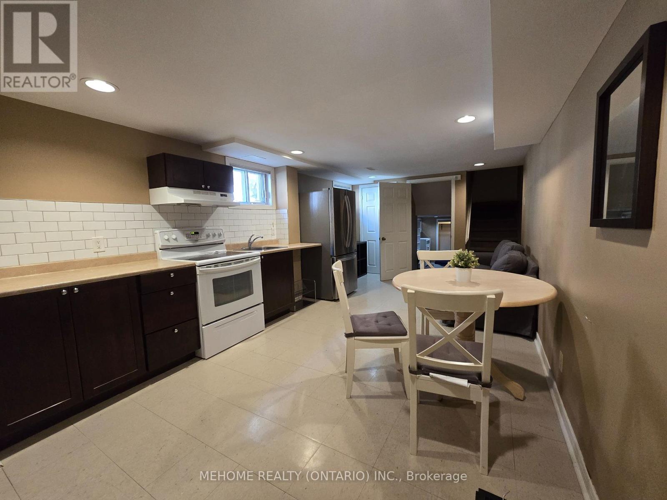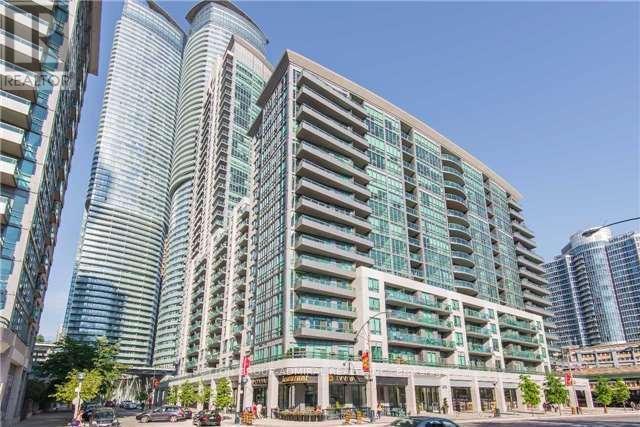15 Fairmeadow Avenue
Toronto, Ontario
Welcome To This Exceptional Executive Home In The St Andrew-Windfields Neighbourhood! This Impeccable Over 6,200 Sq Ft Home Impresses From The Moment You Enter And Continues To Amaze You Throughout. Filled With Natural Light From Expansive Floor To Ceiling Windows And Sliding Doors, The Main Floor Features A Open Living And Dining Areas With Custom Details. The Grand Family Room, A Place Truly Defines Open Concept Living To Its Finest, Also Captures The Essence Of The Homes Beauty. A Place Perfect For Your Family To Gather. Flowing Into A Sleek Eat-In Chefs Kitchen With Quartzite Countertops, Top-of-the-Line Appliances, Breakfast Area And An Effortless Walkout From Floor To Ceiling Sliding Doors To A Beautifully Landscaped Backyard Oasis Designed By Joel Loblaw One Of The City's Most Renowned Designer With An Inground Raised Concrete Spa /Pool ($$$$$ Spent and Least Maintenance Needed) Built By Gibsan. The Second Floor Offers Options Of All Spaces For Your Families And Guests To Rest. Primary Suites With Walk-In Closets Features Floor To Ceiling Cabinets And Spa Like Elegant Ensuite. Along With Three More Additional Sizable Bedrooms With Ensuites, An Office/Lounge, And An Upper-Floor Laundry. The Entertainers Dream Lower-Level Includes A Recreation Area, Work Out Area, And A Wet Bar Plus An Additional Room and A Bathroom. The Exterior Of This Property Will Impress You More, This Is A Property With Three Yards (Front Yard, Courtyard, Backyard). A Property Defines Urban Open Concept Living To Its Finest. Conveniently Located In The Heart Of One Of Toronto's Most Sought-After Neighbourhoods, You'll Enjoy Easy Access To Top Schools, Parks, And Local Amenities. A True Timeless Contemporary Masterpiece Defines Modern, Bold, and Romantic Architecture. A True Gem You Won't Want To Miss. **EXTRAS** Subzero Fridge/Freezer, Asko Dishwasher, Wolf Oven, Wolf 6 Burner Gas Cooktop, Wolf Microwave, W&D, Security System, C/Vac R/I, Sprinkler System, Surveillance Cameras! (id:61852)
Right At Home Realty
327 Cortleigh Boulevard
Toronto, Ontario
Designer Palette Signature Residence In Torontos Most Coveted Lytton Park, Built By Its Owner To The Highest Standards Of Craftsmanship, Comfort, And Quality. Inspired Blend Of Luxury And Livability. No Detail Overlooked, No Expense Spared. An Impressive Entrance Hall, Appointed With Heated Porcelain Floors, Designer Chandeliers, Architectural Crown Molding & Marble Doorframes, Anchored By A Custom Wrought-Iron Staircase. The Living Room Is An Entertainers Dream, Featuring A Built-In Bar With An Onyx Waterfall-Edge Countertop. In The Powder Room, A 24-Karat Gold Sink Atop The Marble Vanity. Elegant Family Room Boasts Gas Fireplace With Full-Height Onyx Surround & Walk-Out To Outdoor Lounge. Chef-Inspired Gourmet Kitchen Features Integrated Miele Appliances, Custom Lacquered Cabinetry, Oversized Island, Marble Finish, Breakfast Area & Walk-Out To Terrace. All Rear Doors & Windows Outfitted With Automated Aluminium Shutters For Enhanced Security. Expansive Primary Retreat Presents Boutique-Style Walk-In Closet, Spa-Like Ensuite, Adjoining Sitting Area & Fireplace. Second Bedroom With Walk-In Closet & 5-Piece Ensuite, Third Bedroom With 3-Piece Ensuite. Third Floor Opens To Private Loft Suite With Balcony, 4-Piece Ensuite, Walk-In Closet & Beverage Center. Lower Level Features Nanny Suite With Walk-In Closet & Ensuite, Secondary Kitchen, Laundry Room, Fitness Room & Vast Entertainment Room. Outstanding Resort-Style Backyard With Saltwater Pool, Waterfall, Cabana Bathroom & Covered Limestone Terrace With Built-In Lynx Grill. Captivating Street Presence With Indiana Limestone Exterior, Snowmelt Driveway & Walkway, Mirrored Glass & Meticulous Landscaping. Garage Equipped With Professional-Grade Car Lift. Fabulous Location On One Of North Torontos Most Exclusive Boulevards, Steps To Avenue Road, Forest Hill & Midtown Amenities. (id:61852)
RE/MAX Realtron Barry Cohen Homes Inc.
156 Florence Avenue
Toronto, Ontario
Outstanding Opportunity In The Heart Of Yonge And Sheppard On The Coveted Florence Avenue! Situated On A Large Corner Lot Surrounded By Upscale Homes It Comes With A Saltwater Pool, And A Separate Entrance To A Basement Apartment. This Solid Bungalow Offers Incredible Potential To Renovate, Rebuild, Or Create Your Dream Home. Highly Desirable Area With Strong Demand For Bungalows An Exceptional Find! (id:61852)
RE/MAX Crossroads Realty Inc.
136 Stillwater Crescent
Toronto, Ontario
Welcome To This Beautifully Maintained Home In The Well-Established Westminster-Branson Community! Nestled On a Quiet Street Lined With Mature Trees, This Freshly Painted, Move-In Ready Property Offers 3+1 Bedrooms, 4 Bathrooms, And A Thoughtfully Designed Layout Perfect For Families Or Investors Alike. Step Inside A Spacious Entryway Enhanced by a Generous Coat Closet to the Open-Concept Living Room That Features A Cozy Fireplace And Walk-Out To The Garden, While The Adjoining Dining Room Boasts Another Large Picture Window. Both Rooms are Upgraded With Brand-New (September 2025) Laminate Flooring For A Modern Touch. The Galley-Style Kitchen Brings The Family Together In A Sun-Filled Breakfast Area. Upstairs, The Generous Primary Suite Offers A Walk-In Closet And A 4-Piece Ensuite, Complemented By Two Additional Family Bedrooms And A Full 4-Piece Bathroom. The Finished Basement Adds Valuable Living Space, Featuring A Large Recreation Room With Ample Lighting (Including Pot Lights & Natural Light), A Fourth Bedroom With An Above-Grade Window, Washroom And A Laundry Room Equipped With A Washer/Dryer And Laundry Tub. Enjoy The Outdoors In Your Private Garden, Complete With An Interlocking Patio And Green Space Ideal For Entertaining Or Relaxing. Located Minutes From TTC Transit, Hwy 407, York University, G. Ross Lord Park, (Which Offers Trails and Recreational Facilities), Shops, And Restaurants, This Home Delivers Unbeatable Convenience In A Family-Friendly, Established Neighbourhood With Top-Rated Schools Nearby. Don't Miss Your Chance To Own A Stylish And Practical Home In One Of North Yorks Most Desirable Communities! (id:61852)
RE/MAX Realtron Robert Kroll Realty
253 Albany Avenue
Toronto, Ontario
Welcome To 253 Albany Ave. In A Neighbourhood Known For Its Charming But Narrow Lots, This Rare Annex Gem Stretches Nearly 30 Feet Wide Offering Expansive Interiors That Feel As Grand As They Are Contemporary. With Four Spacious Bedrooms And Four Bathrooms Every Detail Is Designed For Modern Living While Still Celebrating The Character Of The Area. Set On An Impressive 173 Foot Deep Lot The Backyard Is A True City Luxury Whether You Envision A Pool Sport Court Or The Ultimate Outdoor Retreat The Possibilities Are Endless. Inside Sleek Finishes And Wide Open Spaces Create A Seamless Flow Perfect For Both Family Life And Entertaining. All This In The Heart Of The Annex A Neighbourhood Brimming With Victorian And Edwardian Charm Yet Buzzing With Life. Step Outside To Explore Trendy Restaurants Cozy Cafes And Lively Jazz Bars Just Moments From Your Door. 253 Albany Ave Is Where Timeless Character Meets Contemporary Comfort An Address That Truly Has It All. (id:61852)
Harvey Kalles Real Estate Ltd.
Bsmt - 119 Wedgewood Drive
Toronto, Ontario
Charming Two Bedrooms Lower Level Apartment In Most Desirable Newtonbrook East Community. Walking To Schools, Community Centre, Library & Plaza. Own Kitchen with Ceramic Floor and Appliances. Living Room With Laminate Floor and Pot Lights. Large Bedrooms With Broadloom and One of It has Large Closet. 3-Pc Bathroom. Own Laundry Room for Exclusive Use. One Parking Spot in Driveway. Steps To Shopping, Banks, Restaurants and Entertainments on Yonge Street. Minutes Driving From Bayview Village Shopping Centre. Subways. HWY401/404/DVP. (id:61852)
RE/MAX Imperial Realty Inc.
209 Pleasant Avenue
Toronto, Ontario
Great Opportunity To Lease Bright & Spacious 2 Bedroom Basement Apartment In Prestigious North York Neighborhood. Functional Layout With Large Kitchen & Rec Room, 2 Bedrooms, 1 x 3 Piece Bath & Separate Laundry Room. Recently Renovated Clean and Bright! Move In Ready! 1 Parking In Private Driveway Included. Perfectly Located In Family Friendly Community Close To Schools, Parks, Transit, Restaurants & Amenities. (id:61852)
RE/MAX Hallmark Realty Ltd.
4 - 328 Shaw Street
Toronto, Ontario
Unit 4: Lower Level 2 Bed, 2 Bath. Step into this brand-new, beautifully finished 2 bedroom, 2 full bathroom lower level unit, thoughtfully designed for modern living with high-end finishes and quality craftsmanship throughout. With its own private front entrance, this suite offers privacy, comfort, and contemporary style in equal measure. The open-concept layout features quartz countertops, custom kitchen cabinetry, and luxury wide plank flooring. Both bathrooms are fully tiled with a sleek micro-cement look, creating a spa-like experience. Smart lighting and brand-new stainless steel appliances add both convenience and character making this unit the perfect place to call home. About Unit 4* Brand new, legalized basement with 8'9' ceilings* Fire separation between all units with enhanced sound insulation* Exterior security cameras for added peace of mind* Smart home features including full HVAC system, keyless door entry and security Unit Features* Quartz countertops & custom kitchen cabinetry with under-cabinet lighting* Spa-like bathrooms with full tile finish and ambient mood lighting* Custom closet in the main bedroom* Mirrored Medicine cabinets for additional storage* In-suite private laundry* Custom lighting throughout* Brand-new modern stainless steel appliances* Smart thermostat for efficient climate control* Individual Energy Star rated tankless hot water system and furnace* Separate hydro and gas you only pay for your suites usage *For Additional Property Details Click The Brochure Icon Below* (id:61852)
Ici Source Real Asset Services Inc.
768 Richmond Street W
Toronto, Ontario
Not your typical cookie cutter! Welcome to this stunning reno for those seeking a move-in ready home. Enjoy peace of mind that no detail has been overlooked. HVAC, Plumbing & Electrical and everything else behind the walls has been updated. Step inside to unveil clear sight lines, open concept & airy living space showcasing impeccable craftsmanship & attention to detail. Main floor features large aluminum windows flooding the space w/ an abundance of natural light. Living room seamlessly flows into the kitchen revealing sleek custom millwork, offering ample storage & integrated appliances for a refined look. Premium quartz countertops, a stylish backsplash, sleek fixtures & hardware add a touch of sophistication to this culinary haven. Dining area displays double French doors that open to a rear patio, providing a private oasis w/ low maintenance landscaping, creating a perfect setting for relaxation & outdoor entertainment. Walk upstairs to light-filled rooms, primary suite being a true retreat, showcasing tasteful finishes to compliment the spa-like ambiance. (id:61852)
Right At Home Realty
Lower Unit - 121 Angus Drive
Toronto, Ontario
Beautifully furnished lower unit in a well-maintained home located in the desirable Don Valley Village community! Bright ground-level space with large windows and a private street level separate entrance, providing excellent privacy and comfort. Features a full kitchen, spacious living/dining area, and a large bedroom with built-in shelves, potlights, and a 3pc ensuite bath with shower. Enjoy the convenience of exclusive in-unit washer & dryer (not shared) and one parking space on the driveway. Steps to bus stops, shops, restaurants, and minutes to Seneca College, Fairview Mall, Leslie/Finch subway stations, Hwy 404/401. Move-in Ready~! (id:61852)
Mehome Realty (Ontario) Inc.
19 Glendora Avenue
Toronto, Ontario
Attention, attention developers and investors! Vacant corner lot located in the heart of North York, close to major transit areas along side street. Close to Sheppard-Yonge station. Almost 5000 sqft of land. (id:61852)
Sutton Group-Admiral Realty Inc.
Locker A9 - 25 Lower Simcoe Street
Toronto, Ontario
Locker Available For Sale From The Builder To Both Residents And Non-Residents Of The Building. Locker Located On Level P1 (id:61852)
Sutton Group-Admiral Realty Inc.
