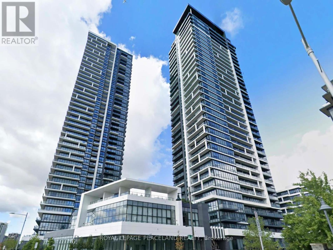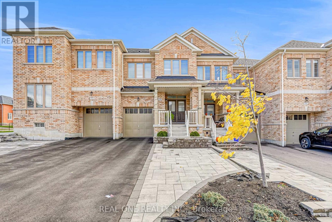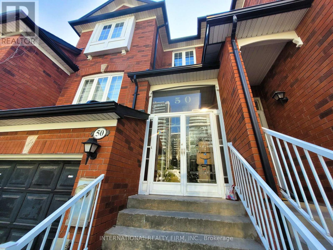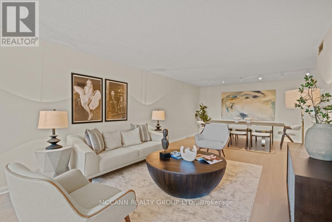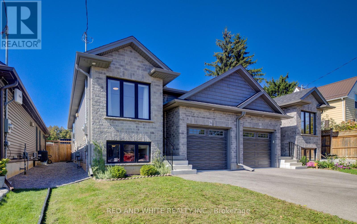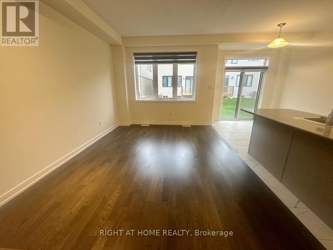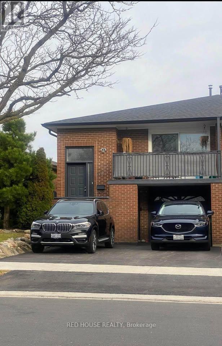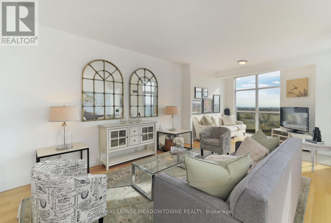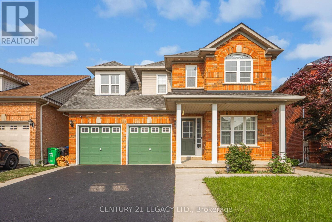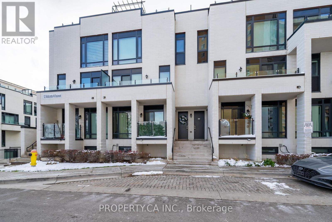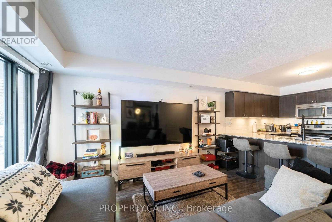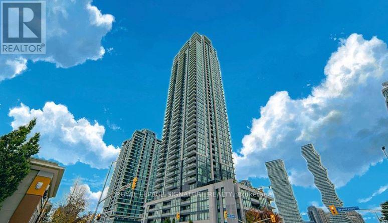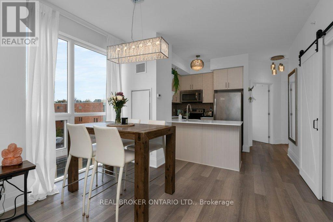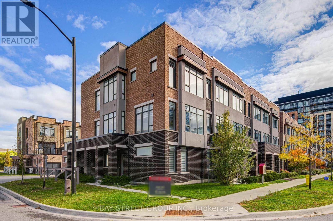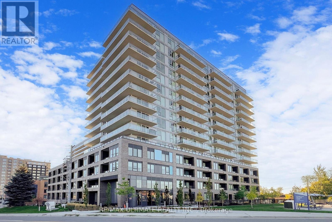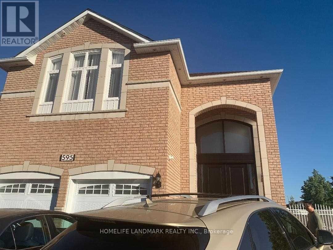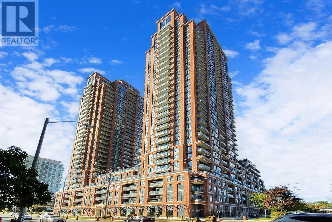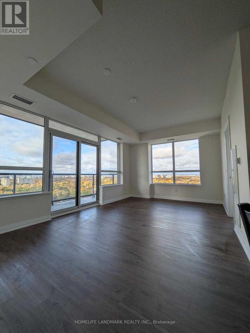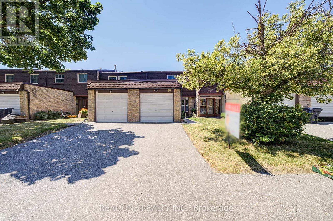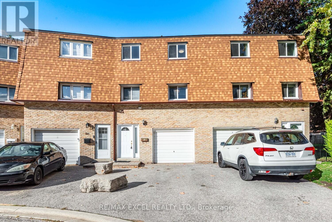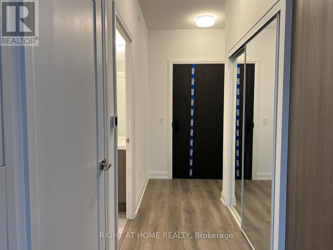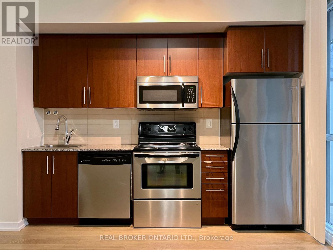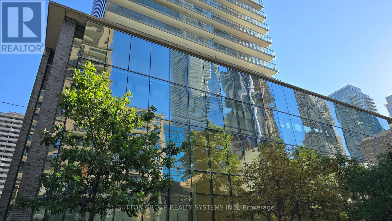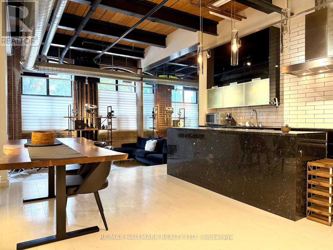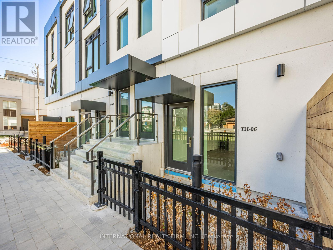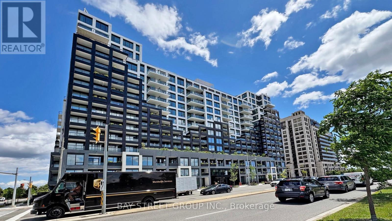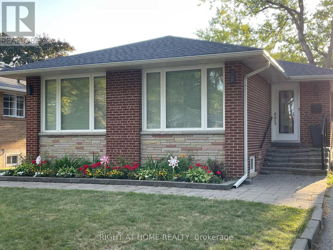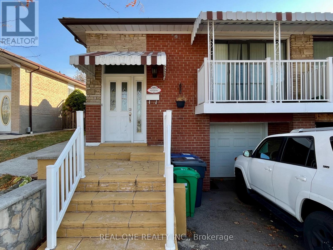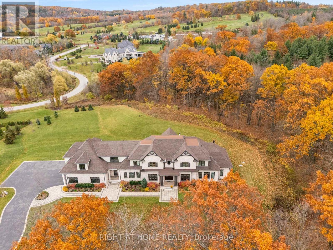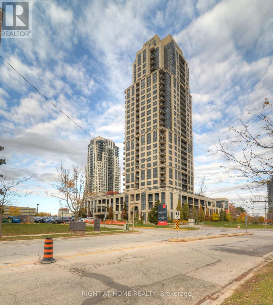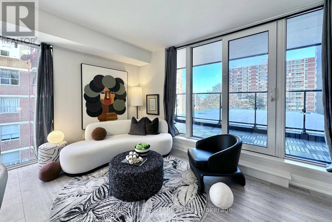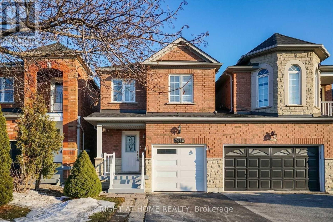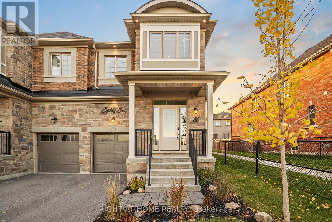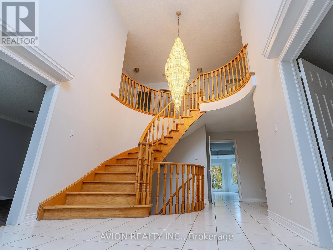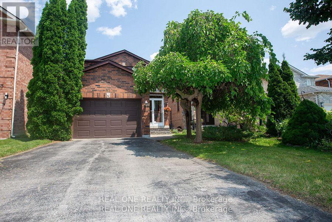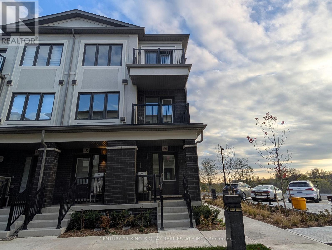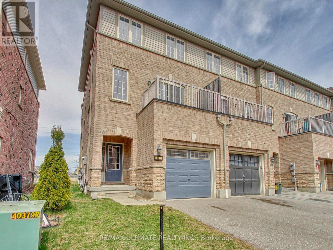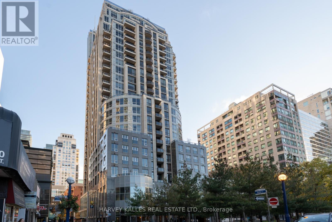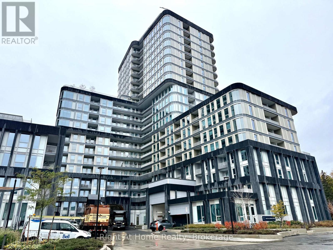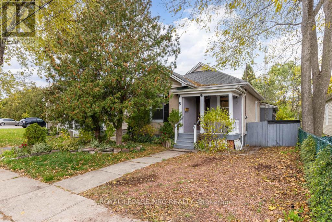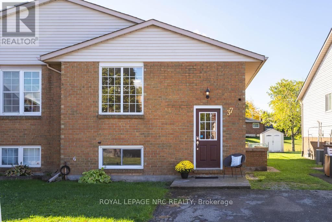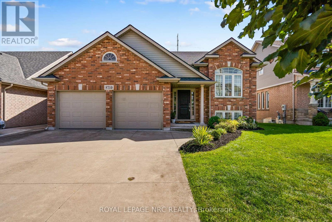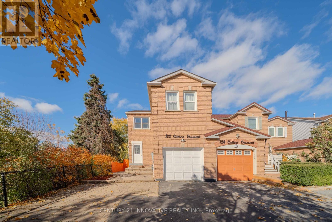1003 - 18 Water Walk Drive
Markham, Ontario
Luxurious Times Group Riverview Condo Located In The Heart Of Markham. Stunning South East Corner 2 Bedrooms, 1 Den, 2 Bath Suite With 1,054 sq. ft. interior + 132 sq. ft. Balcony Showcasing Unobstructed Panoramic Views. Bright, Spacious & Elegantly Designed With Laminate Flooring Throughout. Split Bedroom Layout Provides Greater Privacy. Large Den With Sliding Door, Ideal As 3rd Bedroom Or Office. Includes 1 Parking & 1 Locker. 24Hr Concierge, Indoor Pool, Sauna, Fitness & Yoga Studio, Library, Games & Party Room, Visitor's Parking, Etc. Steps To Supermarkets, Restaurants, Theatre, Schools, Public Transit. Easy Access To Hwy 404, 407 & GO Train. (id:61852)
Royal LePage Peaceland Realty
75 Fallharvest Way
Whitchurch-Stouffville, Ontario
Welcome to this Beautiful 3-Bedroom, 3-Bathroom Townhouse in the desirable Cityside community of Stouffville! Built by Fieldgate Homes and offering approximately 1,650 square feet of elegant living space, this bright and inviting home perfectly blends modern design with family comfort. Enjoy a beautifully landscaped front yard that enhances the home's curb appeal. The extended driveway with no sidewalk provides ample space and a clean open look. Convenient garage access from inside the home and a smart garage door opener with remotes add everyday ease.Step through the inviting double door front entrance into a bright and welcoming foyer that leads seamlessly into the open-concept main floor. The main level features 9-foot ceilings, modern pot lights, white vinyl shutters for a clean and timeless look, and dark hardwood flooring throughout. The contemporary kitchen is equipped with stainless steel appliances, water softener throughout, granite countertops, and a modern ceramic backsplash, making it the perfect space for everyday living and entertaining. From the kitchen, walk out to a fully fenced backyard-ideal for barbecues, gatherings, or simply relaxing outdoors. Upstairs, you'll find three spacious bedrooms, each with large closets and abundant natural light-three front-facing windows in the secondary rooms and four in the primary suite. The primary bedroom features a walk-in closet and a luxurious ensuite bathroom complete with a large glass-enclosed shower, upgraded modern vanity, and a free-standing soaking tub-a relaxing retreat after a long day. Hardwood floors continue throughout this level.The unfinished basement provides excellent potential for customization, featuring high ceilings, a rough-in for a future bathroom, a large cold room, and a water softener already installed.Don't miss your chance to own this stunning home in the heart of Stouffville's Cityside community-schedule your private showing today! (id:61852)
Real One Realty Inc.
50 Beresford Drive
Richmond Hill, Ontario
**Just renovated fully** Excellent Floor plan, Rare Opportunity to own this Beautiful & Spacious 3+1-Bedroom 4-Bathroom Townhome in high demand Location. Welcome to the bright and inviting townhouse suited for families seeking comfort and convenience. Wide entrance stairs invites you to this elevated home into a spacious mudroom with double storm doors & entrance doors, and spacious foyer. Centrally located in a prime neighborhood, the home is just a short walk to Viva/YRT transit and Richmond Hill Bus Terminal. Excellent schools, large shopping plazas, Home Depot, Staples, Shoppers Drug Mart, Dollarama, movie theatres, and much more. Minutes to Hillcrest Mall, public libraries, and hospital. Everything you need is close by! The kitchen is the center of the house with a functional island with sink, plenty of storage space. A bright, open-concept with sun light filled living/dining and a family room, it is perfect layout for entertaining and everyday living. Private deck accessible from the basement, perfect for summer family gatherings. Total of 4 bathroom (3 full + 1 powder room). Upstairs features 3 spacious bedrooms, master bedroom includes a 4-piece ensuite and walk-in closet. Basement is a fully finished suite with kitchen and bathroom. Perfect for guests or extra income. Don't miss this opportunity! All new appliances. **Just renovated entire townhouse with new kitchen, new appliances, bathroom, flooring, windows, lighting and pot lights, kitchen island, etc. Come and see this rare opportunity even in this slow market! (id:61852)
International Realty Firm
301 - 360 Bloor Street E
Toronto, Ontario
Live at The Three Sixty in one of Toronto's best-connected neighbourhoods, where Yorkville, Rosedale, and the Danforth meet. You are just steps to the Bloor/Yonge subway hub, Yorkville boutiques and dining, Eataly, cafes, and the Rosedale Ravine trails. Top-rated schools including Rosedale Jr. PS make this a location of both lifestyle and convenience. This south-facing suite spans over 1,500 sq. ft. and has been refreshed with modern updates, including brand new flooring, a renovated kitchen with new premium appliances, and fully renovated bathrooms. Expansive principal rooms offer excellent flow for everyday living or entertaining, with oversized windows drawing in abundant natural light, complemented by motorized blinds with both blackout and light-filtering features for comfort and control. Two spacious bedrooms and two full baths create a comfortable layout rarely found in the core. A standout feature is the large laundry room complete with new fixtures - washer, dryer, hot water tank, heating/cooling system, a second full-sized fridge/freezer - adding both practicality and storage. The building delivers resort style amenities: 24/7 concierge, indoor pool, hot tub, sauna, gym, handball and racquetball courts, billiards, ping pong, library, and resident art gallery. Four outdoor terraces with ravine views, plus visitor parking, EV charging, and car wash, complete the package. A move-in ready home offering scale, style, and first class amenities in a prime Yorkville/Rosedale setting. (id:61852)
Mccann Realty Group Ltd.
304 - 3260 Sheppard Avenue E
Toronto, Ontario
Welcome to Pinnacle East. Beautiful, never lived in Two Bedrooms + Den & Two Baths, 960Sq plus 60 sq feet balcony, 9 feet ceilings, expansive windows, Open concept living, ready to move in unit. Live in the centre of everything from golf courses to shopping. Minutes to 401, 404, transit, Fairview mall, multiple transit lines. Surrounded by top-rated schools, beautiful parks golf courses, and close to proposed future transit expansions. Large principal rooms, family friendly unit. Split bedroom design. quartz and ceramic kitchen with stainless steel full size appliances. This unit is what the city needs to build more. Comes with one parking spot and one locker. This is an assignment sale... Condo fees includes water. (id:61852)
Save Max Real Estate Inc.
56 Norfolk Street
Norfolk, Ontario
PERFECT LOCATION! GREAT PRINCIPLE RESIDENCE or INVESTMENT OPPORTUNITY! Welcome to this quality built energy efficient freehold home by Brant Star Homes with NO CONDO FEES, combining the best of MODERN living in an AFFORDABLE quiet safe and convenient neighbourhood. The perfect blend of space, style, and location, this freehold home in the peaceful community of Waterford offers a completely finished move-in ready home, including an open-concept main floor. Youll enjoy proximity to top-rated schools, excellent parks, scenic walking trails close to the Waterford Ponds. This stunning, recently built semi-detached raised bungalow offers the best features of a new build along with the finished features of an established neighbourhood such as paved driveway, fenced yard, deck, and fresh landscaping. The practical layout features 4 bedrooms and 2 well-appointed bathrooms, which provides the perfect balance of functionality and style.The main living area has engineered hardwood flooring and is filled with natural light, offering a seamless flow for both entertaining and everyday living. The large kitchen with new appliances has beautiful quartz countertops, sleek cabinetry, and tile floors. The primary bedroom is generously sized with a walk-in closet, while the additional main floor bedroom could be for guests, home office, or a growing family. The fully finished lower level includes 2 additional bedrooms, providing additional living space. Other features include a single-car attached garage for added convenience and extra storage, and a fully fenced backyard with deck and patio area. This home is perfectly situated near the picturesque Waterford Ponds, serene walking trails, and vibrant downtown, offering a perfect blend of tranquility and accessibility. Whether you're enjoying a peaceful walk by the water or exploring local shops and restaurants, this property truly offers the best of both worlds. Dont miss your chance to call this exceptional property your new home! (id:61852)
Red And White Realty Inc.
181 Wilmot Road
Brantford, Ontario
Gorgeous very bright and welcoming highly upgraded 3 beds 3 baths 1 car garage detached house. 3 decent sized bedrooms. DD entry. Lovely porch with iron railing. Spacious upgraded kitchen w extended cabinets, huge central island, and microwave shelf. High end SS appliances. High-quality Zebra blinds. Hardwood floors all through except un the bedrooms. 9' ceiling. 8' high mirrored cabinets and doors on main flr. Oak stairs w iron pickets. Spacious laundry room. Master bedroom w 5 piece ensuite (bathtub & standing shower & large vanity). Garage door opener. Full unfinished basement for extra family living space & storage. Very quiet & safe neighborhood for families with kids! Close to all amenities: schools, school bus route, Shopping, and tansit /transportation, etc Near a new coming-up elementary school, park and the Shellard sports and recreation center. Mins to Costco Brantford. Settle your family in before the winter and enjoy a warm festive Holidays season and New Year in this lovely home.. (id:61852)
Right At Home Realty
518 Meadows Boulevard
Mississauga, Ontario
Welcome to 518 Meadows! This Large, well maintained lower level basement suite offers a functional layout with a generous living area, and plenty of natural light throughout. The kitchen is equipped with full sized appliances and ample storage, while the spacious bedroom provides a comfortable retreat. Enjoy a private entrance, your own laundry, and a quiet, family friendly neighborhood. Conveniently located near major highways, shopping centres, parks, schools, and public transit, making it perfect for a single professional or couple seeking comfort and convenience. Lots of storage throughout with a seperate storage area. (id:61852)
Red House Realty
Ph 2603 - 9 George Street N
Brampton, Ontario
Experience luxurious penthouse living in The Renaissance-one of Brampton's most prestigious addresses. This one-of-a-kind "Ungaro" corner suite offers an expansive 1,667 sq. ft. of refined living space and panoramic views spanning the entire GTA, visible through floor-to-ceiling windows in every room. Designed for both comfort and sophistication, the open-concept kitchen features granite countertops, stainless steel appliances, a large island, and elegant finishes perfect for entertaining. The spacious living and dining areas flow seamlessly, leading to two private terraces-ideal for enjoying morning coffee or evening sunsets high above the city. The grand primary bedroom is a true retreat, boasting a 4-piece ensuite, an upgraded walk-in closet, and direct access to its own terrace. Two additional bedrooms and a versatile den provide ample space for family, guests, or a home office. Additional highlights include 2 full bathrooms, 2 premium parking spaces, and 2 lockers for ultimate convenience. Hardwood floors throughout the main living areas elevate the space, while the rare layout and abundance of natural light make this penthouse truly exceptional. Located in the heart of Brampton's vibrant downtown, The Renaissance offers upscale amenities and a prime location just steps from dining, shopping, transit, and the arts. This exclusive 1-of-1 penthouse redefines luxury condo living-a must-see for those who want the best of city life with unmatched elegance and views. Great amenities such as Concierge, Party Room, Guest Suites, Media Room, Meeting Room, Parking Garage, Sauna, Indoor Pool, Bike Storage, Gym, Security System. (id:61852)
Royal LePage Meadowtowne Realty
28 Sunnybrook Crescent
Brampton, Ontario
Absolutely gorgeous and ready to move in! This spacious 4-bedroom detached home backs onto a serene ravine, offering a perfect blend of natural beauty and modern comfort. Featuring a LEGAL 2-BED BASEMENT APARTMENT, it's ideal for rental income or multi-generational living. The upgraded kitchen boasts quartz counters, stainless steel appliances, and a chic backsplash a dream for any chef. The thoughtful layout includes separate living and family rooms, perfect for relaxing or hosting guests. Generously sized bedrooms include a primary suite with a walk-in closet and private ensuite. Recent upgrades include new second-floor flooring and fresh paint (2025), updated vanities in two washrooms (2025), furnace and AC (2023), owned tankless water heater (2025), and new pot lights in the living, dining, and family rooms. Separate laundry for both units. Conveniently located near schools, transit, hospital, shopping, places of worship, LA Fitness, and more. A must-see property! (id:61852)
Century 21 Legacy Ltd.
306 - 132 Widdicombe Hill Boulevard
Toronto, Ontario
Only a handful of true 1-bedroom townhomes exist in this entire complex making this one a genuine standout. This main-level layout is bright, open, and rather spacious. Just look at the photos! The bedroom easily fits a queen/king sized bed, desk and dresser with room to walk around comfortably. The laundry room is more like a storage room than a closet and there's still a separate locker for everything else. You get your own underground parking spot, a private bike rack, and a cozy balcony with a gas line AND a BBQ already waiting for you. It's quiet here. Minutes to Hwy 427/401/QEW, Pearson Airport. Metro, LCBO, Shell, and restaurants are just around the corner. Free visitor parking too! (id:61852)
Property.ca Inc.
306 - 132 Widdicombe Hill Boulevard
Toronto, Ontario
Only a handful of true 1-bedroom townhomes exist in this entire complex making this one a genuine standout. This main-level layout is bright, open, and rather spacious. Just look at the photos! The bedroom easily fits a queen/king sized bed, desk and dresser with room to walk around comfortably. The laundry room is more like a storage room than a closet and there's still a separate locker for everything else. You get your own underground parking spot, a private bike rack, and a cozy balcony with a gas line AND a BBQ already waiting for you. It's quiet here. Minutes to Hwy 427/401/QEW, Pearson Airport. Metro, LCBO, Shell, and restaurants are just around the corner. Free visitor parking too! (id:61852)
Property.ca Inc.
2501 - 3975 Grand Park Drive E
Mississauga, Ontario
***Prestigious Pinnacle Grand Park 2 luxury living. One bedroom plus den with 9 ft. ceilings & modern laminate flooring. **Open-concept, featuring kitchen with granite counters and backsplash, Spacious primary bedroom and versatile den, perfect for home office, or guest bedroom. State of the art amenities: indoor swimming pool, sauna, fully equipped concierge/ security and much more. **Perfect location, minutes from square one, restaurants, cafes & transit. (id:61852)
Royal LePage Signature Realty
#503 - 111 Worsley Street
Barrie, Ontario
Condo living never looked so good! Tucked privately away this unit boasts tons of natural light from almost every angle with an abundance more windows than most of the buildings models. With over 800 square feet, 9 foot ceilings and original owner this pride of ownership condo bursts with luxury. The second you walk in you will notice the upgraded washer and dryer, laminate flooring and easy flow floor plan. Crisp quartz countertops, tasteful tiled backsplash, open shelving and stainless steel appliances adorn the open concept kitchen with extra deep counter perfect for stools with gossip with friends and an espresso martini. The large living/dining space has floor to ceiling windows and leads to the water facing oversized patio with outdoor decking tiles. Inside the primary bedroom via the barn door there is plenty of room for your furniture, a private 4 piece bathroom with stone countertop and bonus storage above the toilet and massive walk-in closet suitable for any shopaholics needs. Tastefully situated away from the primary bedroom your guest bedroom or office also flush with floor to ceiling windows has a double closet with organizer and is next to a 3-piece bathroom also with stone countertop. With updated lighting throughout and plenty of closet space you won't even need the locker that is included. Building offers tasteful large welcome seating area as well as work out and party room and massive terrace perfect to lounge around with your favourite book for a change of scenery from your own balcony. Ice skate under the stars at city hall, check out the talented artists at the MacLaren Art Centre, grab a puzzle from the local library, head down to the waterfront for a salsa lesson at Meridian Place, grab some fresh vegetables at the farmers market, walk to the Five Points Theatre, grab a bite to eat, or hit up a roof top patio or night club. Convenience at it's finest. Welcome home! (id:61852)
Real Broker Ontario Ltd.
187 Salterton Circle
Vaughan, Ontario
This stunning modern townhome, a sun-filled corner unit in the heart of Maple, boasts an exceptional open-concept layout. Soaring 9-foot ceilings across all three floors and large windows create a warm and inviting ambiance. The modern kitchen is sure to impress, complete with a spacious granite island and stainless steel appliances, making it perfect for both daily meals and entertaining. Step outside from the main living area to your own private, huge deck-an ideal oasis for summer barbecues and outdoor relaxation. The versatility continues on the lower level with a bright room featuring a private washroom, ideal for a guest suite or home office. Additional features include direct garage access, two dedicated parking spots, and smooth ceilings throughout. With a great school zone, this home is a great choice for families. Perfectly positioned in a prime location, it's just a five-minute walk to Maple GO Station, with all your daily needs met at nearby Walmart, restaurants, parks, playgrounds, and the community center. This is a rare opportunity to own a home that truly has it all. (id:61852)
Bay Street Group Inc.
1203 - 185 Deerfield Road
Newmarket, Ontario
*Immaculate & Bright Exec *Luxurious Davis Condos *Where Luxury Awaits In This One Year Old-In Suite Boasting 2 Spacious Bedrooms *2 Upgraded Bathrooms & A Versatile Den *Modern Kitchen With S/S Appliances *Full-Sized Washer/Dryer & Roller Blinds *Upgraded LED Light Fixtures Thru-Out *Floor-To-Ceiling Windows Flood The Space With Natural Light *Enjoy Breathtaking South-East Views From The Expansive Wraparound Private Balcony *Includes An Added Perk Of An Underground Parking Spot, Locker & Bicycle Locker *Enjoy The Array Of Building Amenities Including Guest Suites, Party Room, Rooftop Terrace, Visitor Parking, Gym/Exercise Room, And More *Situated In Central Newmarket *Upper Canada Mall, Public Transit, Schools, And Parks - Convenience Is At Your Doorstep. (id:61852)
RE/MAX Ultimate Realty Inc.
595 Highglen Avenue
Markham, Ontario
This Is For 2nd Floor For Lease, Excellent Location, Corner Lot In Well Maintained In High Demanded Middlefield Community, 1 Large Bedrooms With 1 Full Bathrooms. 2 Separate Bedrooms With Its Own Full Bathrooms. Each Bedroom is Separate For Lease For $1200. Very Bright Open Concept. Not Including The Basement. Front And Back Yard With Interlock, Close To Middlefield High School. Utilities all Inclusive! (id:61852)
Homelife Landmark Realty Inc.
302 - 3260 Sheppard Avenue E
Toronto, Ontario
Luxury Brand New 2 Bedroom + Den Condo At Pinnacle Toronto East! Experience Modern Living In This Stunning West-Facing Suite With Abundant Natural Light Throughout. With 1087 Sq.Ft. Of Interior Space Plus A 44 Sq.Ft. Balcony, This Is One Of The Largest Two-Bedroom Layouts In The Building, Featuring A Bright Open-Concept Design With 9-Ft Ceilings. The Modern Kitchen Offers Premium Full-Sized Stainless Steel Appliances And Elegant Finishes. The Den Is Ideal For A Home Office Or Guest Room. The Primary Bedroom Boasts A Large Walk-In Closet And A Luxurious 4-Piece Ensuite With Double Sinks, While The Second Bedroom Includes A Large Window And Closet. Enjoy Top-Class Amenities Such As A Rooftop Outdoor Pool, Fully Equipped Gym, Yoga Studio, Rooftop BBQ Terrace, Party And Meeting Rooms, Sports Lounge, And Children's Play Area. Conveniently Located Minutes From Libraries, Walmart, Restaurants, Shopping Malls, Parks, Golf Courses, Schools, Hwy 401/404, And The Subway. 24-Hour Concierge Service Ensures Comfort And Security. One Parking Spot And One Locker Included. (id:61852)
Century 21 King's Quay Real Estate Inc.
1827 - 3270 Sheppard Avenue E
Toronto, Ontario
Live above the city at Pinnacle Toronto East. This stunning 18th-floor corner suite offers 895 sq ft of bright, modern space with a north-east exposure that fills every room with natural light. The thoughtful layout separates the two bedrooms from the living area, ideal for privacy, a work-from-home life, or sharing with family or friends. Step onto your balcony and take in expansive, open skyline views - you can even spot the CN Tower in the distance on clear days! Enjoy stylish finishes, an open kitchen with full-size stainless steel appliances, and all the comforts of a brand-new building, including a pool, gym, rooftop terrace, and 24-hour concierge. Conveniently located near 401/404, Fairview Mall, and everyday essentials - this is urban living with space to breathe. (id:61852)
Homelife Landmark Realty Inc.
46 - 81 Brookmill Boulevard
Toronto, Ontario
Great Opportunity To Own This Beautifully Renovated Home Backing Onto Ravine With Walk-Out Basement! Welcome to this bright & spacious family home in a quiet and convenient Scarborough neighbourhood*Backing onto a beautiful ravine with creek and park views, this property offers peace, privacy, and nature right in your backyard - no need to leave home to enjoy the outdoors*Move-in ready with solid hardwood floors, modern finishes, and a brand new refrigerator*Close to public transit, supermarkets, schools, parks, and all amenities - combining natural beauty with urban convenience**** Don't miss this rare opportunity to own a ravine-lot home in one of Scarborough's most family-friendly communities*** (id:61852)
Real One Realty Inc.
#61 - 120 Beverly Glen Boulevard
Toronto, Ontario
Welcome to this Comfortable, and beautifully New Renovation Home, Featuring a spacious and thoughtfully designed layout. Open Concept, Brand New Hardwood Flooring Thru Out, Freshly Painted, The fully FINISHED BASEMENT, featuring an extra Living Space for your family! Located at a High Demand Scarborough Neighborhood, Walk Distance To Bridlewood Mall, TTC, School, Locates In Cul-De-Sac, Quite and More Privacy. (id:61852)
RE/MAX Excel Realty Ltd.
1804 - 20 Soudan Avenue
Toronto, Ontario
Welcome to this stunning brand-new 2-bedroom, 2-washroom suite in one of Toronto's most desirable developments, Y&S Condos at Yonge & Eglinton - Midtown Toronto, just steps from Yonge & Eglinton Subway Station. This modern residence showcases a sleek contemporary kitchen with extra-large quartz countertops, integrated appliances, and premium laminate flooring throughout. Enjoy an exceptional lifestyle with world-class amenities, including a double-height fitness centre with cardio and weight rooms, yoga studio, outdoor terrace with lounge, dining, and BBQ areas, private dining room, business lounge, study room, children's playroom, guest suite, and much more. Perfect for urban professionals or small families seeking luxury, convenience, and vibrant city living in the heart of Midtown Toronto. (id:61852)
Right At Home Realty
2107 - 65 Bremner Boulevard
Toronto, Ontario
Maple Leaf Square - Urban Living at Its Best in the Heart of Toronto: This 1-bedroom, 1-bathroom suite offers a spacious open-concept layout with 9' ceilings, laminate flooring & a large balcony showcasing a CN Tower view. The kitchen is equipped with stainless steel appliances including a range with oven, over-the-range microwave with range fan, refrigerator & dishwasher, creating a practical & stylish space for daily living. In-suite laundry with washer & dryer adds everyday convenience, while the included storage locker provides extra room to keep things organized. Residents enjoy premium amenities such as a 24-hour concierge, indoor & outdoor pools, a fully equipped gym & a business centre ideal for working remotely. With direct access to Scotiabank Arena, boutique hotels, fine dining, a sports bar, TD Bank, LCBO & Longos located within the same complex, everything you need is just steps away. Commuting is effortless with direct building access to the PATH leading to Union Station & a short walk to the Financial District, CN Tower, Rogers Centre & Harbourfront. Book your showing to visit & see how this exceptional suite connects comfort, convenience & city energy all in one place. (id:61852)
Real Broker Ontario Ltd.
1609 - 33 Charles Street E
Toronto, Ontario
Spectacular Casa Condos - Outstanding Location - Walking Distance To Yonge And Bloor Subway Station In Vibrant, Upscale Toronto Neighbourhood. Spacious "Split" 2 Bedroom Floor Plan With Floor To Ceiling Windows, Large Closets, ** Huge Wrap Around Balcony! ** Excellent Facilities. 24-Hour Attentive Concierge. Beautifully Maintained Building * Welcoming Relaxing Lounges, Party Room / Meeting / Games, Outdoor Lounge and Swimming Pool, Guest Suites and so much more. Love the Location - Short Walk To Yorkville, Subway, Restaurants, And Shops. (id:61852)
Sutton Group Realty Systems Inc.
126 - 43 Hanna Avenue
Toronto, Ontario
*Furnished* Welcome to Suite 126 at the Toy Factory Lofts. Originally the builder's model suite, this fully furnished hard loft captures true Liberty Village character with soaring 13-foot ceilings, exposed brick and beam, and west-facing arched windows that fill the space with light. The sleek Scavolini kitchen is equipped with top-tier Miele cooktop, oven, range, and dishwasher, a Viking fridge and wine fridge, and an LG washer and dryer. 77" LG 8K OLED and Sound Bar. Smart home features include Lutron lighting, a Nest thermostat, and Hunter Douglas automated blinds. The open-concept layout offers clear sightlines throughout-perfect for entertaining or relaxing in style. Complete with a premium parking spot and locker. Located in one of Toronto's most iconic loft conversions with 24-hour concierge, gym, rooftop terrace, and outdoor hot tub. Steps to Balzac's, Metro, and everything Liberty Village has to offer. *Furnished* (id:61852)
RE/MAX Hallmark Realty Ltd.
1104 - 17 Dundonald Street
Toronto, Ontario
Well Maintained Sun Filled One Bedroom Unit. Floor To Ceiling Window, Very Functional Layout, Full Size Balcony With Open View !!! Top End Appliances, Stone Counter Top, Engineered Wood Floors Throughout The Unit. Direst Access To Wellesley And Yonge Subway, Whatever Snowing And Raining, 7 Mins Walk To U Of T, 9 Mins Walk To Ryerson. Internet Included !!! (id:61852)
Aimhome Realty Inc.
Th-06 - 20 Dervock Crescent Nw
Toronto, Ontario
This Brand New, Never Lived In Luxurious 3 Bedrooms End Unit Townhouse "Bayview at The Village" By Canderel. Steps to Transit/Subway, one underground parking spot with one locker. Terrace.High End Fridge, Stovetop, Oven, Dishwasher, Range Hood, All Elfs, Fully Sized Stacked Washer And Dryer. Ideally situated just a short stroll from both Bessarion and Bayview subway stations, this home offers unmatched access to downtown Toronto. Just steps from Bayview Village, offering the perfect blend of gourmet dining, luxury boutiques and everyday essentials, and minutes to Highway 401 and North York General Hospital. Amenities include Fitness Center, Social Lounge, Private Dining, Library Lounge, Outdoor Terrace, and Communal Working Lounge (building amenities currently under Construction). Modern elegance, unrivalled convenience, and an unbeatable location. This is a rare opportunity you won't want to miss! (id:61852)
International Realty Firm
812 - 1100 Sheppard Avenue W
Toronto, Ontario
Prime Location. Steps to Sheppard W Subway, GO, TTC, Downsview Park & Rogers Stadium. Quick access to Hwy 401/Allen Rd-only 2 stops to York U, 20 mins to downtown. Amenities: 24-Hr concierge, gym, yoga, co-working, rooftop BBQ terrace, games/party rooms, kids' playroom, rock wall, pet spa & guest suites. sun-filled SE corner unit on two sides for exceptional natural light. Two Balconies, The open-concept living and dining area flows seamlessly into a modern kitchen . The versatile third bedroom can easily serve as a home office or guest room. The primary suite includes a private ensuite bathroom, balcony access, and generous closet space. Enjoy morning coffee or sunset views from the spacious balcony overlooking the city. (id:61852)
Bay Street Group Inc.
Basement - 34 Cramer Place
Toronto, Ontario
Welcome to 34 Cromer Place, a quiet and family-friendly neighbourhood in the heart of Etobicoke. This bright and spacious 2-bedroom basement apartment offers a comfortable and modern living space perfect for professionals, couples, or small families.Enjoy a large open-concept living and dining area, a modern kitchen with full-size appliances, and two generously sized bedrooms with ample closet space. The unit features a clean 3-piece bathroom, private laundry, and separate entrance for your convenience and privacy.Located close to excellent schools, parks, shopping, restaurants, and public transit, this home provides easy access to major highways, Pearson Airport, and downtown Toronto. (id:61852)
Right At Home Realty
Lower - 3487 Ellengale Drive
Mississauga, Ontario
Freshly finished legal 1 bedroom + 1 den basement unit in the center of Erindale. Large size den is ready to be an extra bedroom. Renovated kitchen & baths. All s/s kitchen appliances. Ensuite laundry. Separated entrance. Next to the Ellengale Public School and Woodland Park. 5 minutes drive to Erindale Go Station and Golden Square Centre. Quiet neighbourhood! (id:61852)
Real One Realty Inc.
2606 Harvestmoon Lane
Burlington, Ontario
Set against the breathtaking backdrop of Mt. Nemo, this custom-built estate showcases the ultimate balance of luxury, privacy, and natural beauty. Perfectly situated at the end of a quiet cul-de-sac, this home offers exceptional privacy on over 2 private acres. This 6,400 sq.ft home, built in 2019, features 5 spacious bedrooms & 5 elegant bathrooms. A bright 3,400sqft walk-out lower level expands the home's footprint, offering incredible potential for customized living or entertaining space! A grand centre-hall entrance opens to a cathedral-height great room w/ 22ft ceilings, a porcelain-slab fireplace wall, wood beams, and floor-to-ceiling windows that fill the space with natural light. The main kitchen is a chef's dream, complete w/ a large island, granite counters, and high-end appliances, complemented by a secondary kitchen with a 6-burner Wolf gas range and walk-in pantry- ideal for entertaining. The formal dining room connects through a butler's servery with pocket doors, while hardwood floors flow throughout and radiant-heated flooring warms all tiled areas. A 3-car garage offers interior access to both levels. Smart-home lighting, climate control, and an 8-camera security system extend throughout the home for ultimate comfort and safety. The main-level primary suite, with soaring 14ft ceilings, opens to the rear porch and treeline views & includes 2 walk-in closets w/ a built-in vanity & a luxurious 5-pc ensuite. 2 staircases then lead to spacious bedrooms and a loft with glass railing overlooking the great room & forest views. A convenient storage room is also flexibly roughed in for an additional bathroom. Outdoors, venue-style entertaining is effortless with a covered porch and uninterrupted treetop views.Steps from Lowville Golf Course and major highways 407,QEW & 403 just mins away, this property blends peaceful country living with city convenience for a perfect mix of luxury, privacy, and accessibility in one of Burlington's most prestigious enclaves. (id:61852)
Right At Home Realty
1601 - 6 Eva Road
Toronto, Ontario
Welcome to 6 Eva Rd - A Tridel Built One Bedroom Plus Den at The West Village Condos. Featuring A Sun-Filled, Beautifully Laid Out Floor Plan with 9' Ceilings, Laminate Flooring, Kitchen With Quality Appliances, Breakfast Bar, Quartz Counters, and Ceramic Backsplash. Large, Separate Open Concept Den. Private Balcony with Amazing North Views. Strategically located for convenience, with easy access to major routes, mere minutes from Pearson International Airport, and a short 20-minute commute to downtown Toronto. (id:61852)
Right At Home Realty
518 - 21 Park Street E
Mississauga, Ontario
In The Heart Of Port Credit, 3 Yr New Tanu Luxury Condo Built By Edenshaw. Corner Unit Featuring 270 Degree: South, East & North Exposure W/ 728 Sqft + 108Sqft Terrace , 1 XL Size Bdrm Condo. Contempory Open Concept Kitchen W/ Integrated Fridge, Dishwasher, Undermount Sink, Quartz Countertop With An Upgraded Large Centre Island, Ample of Pantry Cabinet Space. 2 Mins Walk To Port Credit Go Station, Waterfront, Parks, Schools, Restaurants, Shops And More. Unit Has Smart Home Technology, Keyless Entry, Building Amenities Include: 24/7 Concierge, Gym/Yoga Rm, Theatre, Billiards/Games Rm, Party Room, Outdoor Patio With Barbeque Area, Pet Spa, Car Wash, Guest Suite & Visitor Parking (id:61852)
Real Broker Ontario Ltd.
7438 Magistrate Terrace
Mississauga, Ontario
Welcome to this immaculately maintained 3 + 1 bedroom, 4 bathroom semi-detached home nestled in prestigious Meadowvale Village, one of Mississauga's most sought-after family neighbourhoods! Step inside to discover gleaming hardwood floors, oak staircase, extensive LED pot lights, and a bright open-concept layout designed for modern living. The chef's kitchen is the heart of the home, featuring quartz countertops, stainless steel appliances, pantry, breakfast bar, and elegant backsplash, overlooking a spacious dining area perfect for family gatherings and entertaining guests. Upstairs, a generous primary suite awaits with a walk-in closet, spa-inspired 4-piece ensuite, and ample space for a sitting or work area. Two additional bedrooms are bright and roomy, complemented by a large main bath and convenient upper-level laundry. The finished basement apartment features a private separate entrance, modern kitchen with quartz counters, double undermount sink, brand-new stainless-steel appliances (2022), and dedicated second laundry. It is currently tenanted at $1,500/month until June 30, 2026 - an excellent turnkey income opportunity or perfect for extended family. Enjoy a fully fenced backyard ideal for summer barbecues, kids, and pets, along with an extra-long driveway with no sidewalk offering additional parking. Situated minutes to Hwy 401, 407, and 410, Heartland Town Centre, public transit, and Meadowvale Conservation Area, this home lies within the catchment of top-rated schools including St. Marcellinus SS, St. Julia Catholic Elementary, and David Leeder Middle School. A perfect blend of comfort, convenience, and investment potential-this rare gem truly has it all. Don't delay-your next chapter begins here! (id:61852)
Right At Home Realty
3306 - 8 Water Walk Drive
Markham, Ontario
Newly Renovated, Luxury Living. Great South-West view with no obstructions, Featuring 9' ceilings, modern kitchen with stainless steel appliances.24 Hour Concierge, Gym, Indoor Pool, Sauna, Library, Multipurpose Room, And Pet Spa. Walking Distance To Whole Foods, LCBO, and Restaurants. Close to VIP Cineplex, GoodLife Fitness, Downtown Markham, Main St. Unionville, Highway 404, 407 and Go Station. (id:61852)
Homelife New World Realty Inc.
86 Cupples Farm Lane
East Gwillimbury, Ontario
Like New 4 Bedroom, 2.5 Bathrooms Contemporary Semi-Detached In Beautiful Mt. Albert Village. This End Unit Home Offers A Beautiful Upgraded Kitchen With Stainless Appliances, Quartz Countertops and Hardwood Throughout Main Level. Pot-lights throughout interior and exterior. Double Sink In Master And Thousands More In Upgrades! Short Drive To Highway 404 and Shopping. Close proximity to schools, parks and trails. (id:61852)
Right At Home Realty
103 Spadina Road
Richmond Hill, Ontario
Welcome to Bayview Hill! This beautiful residence sits proudly on a premium 66 x 148 ft lot facing Bayview Hill Park. Featuring 4 + 1 spacious bedrooms, a large gourmet kitchen, and an oversized family room, this home offers exceptional comfort and elegance. The eat-in kitchen opens to a two-tier deck overlooking a beautifully landscaped backyard - perfect for outdoor entertaining. Just steps to the Bayview Hill Community Centre, where you can enjoy a swimming pool, tennis courts, children's playground, and a water park in summer, plus a skating rink in winter - truly a rare opportunity to live in one of Richmond Hill's most prestigious neighborhoods. (id:61852)
Avion Realty Inc.
31 Cougar Court
Richmond Hill, Ontario
Rarely Offered Detached 3-Bed, 3-Bath Home in Prime Richmond Hill* Nestled in the Highly Sought-after Devonsleigh Neighbourhood*Nestled in the highly sought-after Devonsleigh Neighbourhood* Updated & Well-maintained Home sits on a quiet private cul-de-sac, offering exceptional backyard privacy & a picturesque setting * Located in one of Richmond Hills Top School zones, Ideal for families* Enjoy Spacious, Sun-filled Rooms W/Abundant Natural Light throughout*Bright Kitchen features quartz countertops, a generous breakfast area, ample cabinetry, and a walk-out to a tree-lined backyard perfect for relaxing or entertaining* 3 generously sized Bdrms, including a large primary suite* $$$ Spent on Recent Upgrades: Brand New Hardwood Flooring, New Roof, New Pot Lights, Newly Installed Interlocking in Front & Backyard. Wooden California shutter throughout* Perfectly located just Steps to top-rated Schools, Parks, Public transit & All Essential Amenities*** Don't miss this rare opportunity in one of Richmond Hill's most desirable communities! (id:61852)
Real One Realty Inc.
150 Matawin Lane
Richmond Hill, Ontario
Brand New Never Occupied Luxury Quality Built Condo Townhome across from Gorgeous Ravine adjacent to Children Playground & Visitor Parking right besides Prestigious Bayview Hill Area closed by Prominent Schools, Community Centre, Park, Shopping, Highway etc. Laminate Flooring & Oak Stairs throughout. Open Concept Design Living/Dining/Kitchen Walkout to Balcony overlooking Ravine, Primary Bedroom with Ensuite Bathroom & Built-In Closet Walkout to Balcony overlooking Ravine, 2nd Bedroom with Built-in Closet & Large Window, Main Floor Office can be 3rd Bedroom. Finished Basement with Den & Laundry & Bathroom, Designer Luxury Finishings Thruout. (id:61852)
Century 21 King's Quay Real Estate Inc.
487 Rossland Road E
Ajax, Ontario
Fully Renovated 3-Bedroom Freehold End Unit Townhome Feels Like a Semi! Move right in to this bright, spacious, and modern home where Tens of Thousands have just been spent on Recent Renovations. This stylish end unit offers the feel of a semi-detached with added privacy and light. Enjoy an open-concept living and dining area with a walk-out to your own private balcony - perfect for entertaining or unwinding. The freshly updated eat-in kitchen features new countertops, ample cabinetry, stainless steel appliances, and a brand-new built-in microwave. This Carpet-free home boasts brand-new vinyl flooring throughout, refinished wood stairs, and a chic stair runner. Freshly painted from top to bottom, it offers a clean, contemporary feel. The main floor includes a versatile bonus space ideal for a home office or remote work setup. Upstairs, the primary bedroom retreat features a walk-in closet and plenty of space to relax. Located within walking distance to Viola Desmond Public School, Notre Dame Secondary, shopping plazas, Tim Hortons, bus stops, plus easy access to Hwy 401 - this home checks all the boxes! (id:61852)
RE/MAX Ultimate Realty Inc.
2604 - 10 Bellair Street
Toronto, Ontario
Unparalleled lifestyle in a highly esteemed building, where a nearly 4,000 square foot bespoke residence awaits. This condominium features soaring ceiling heights, upscale built-ins, a dedicated family room, a large, eat-in kitchen and three generous bedrooms, each with its own private 4-pc ensuite with in-floor heating. The views are simply spectacular: four distinct balconies provide access to panoramic, unobstructed city views spanning the South, West, and East. Step out and find yourself steps to Yorkville's best dining and shopping destinations, knowing your every need is handled within the building. Enjoy truly lavish amenities, including valet parking, luxury guest suites for visitors, a serene third-floor garden, and one of the city's best wellness offerings: one of the finest health clubs, complete with an indoor pool & hot tub and a two-level fitness centre. The ultimate convenience is assured with two dedicated parking spots (one with a universal EV charger) and a storage locker. (id:61852)
Harvey Kalles Real Estate Ltd.
1609 - 3240 William Coltson Avenue
Oakville, Ontario
Experience the best of modern living in this brand-new Branthaven 2-bedroom, 2-bathroom condo, perfectly located near major transit options including the Trafalgar Go offering unparalleled convenience for commuters and professionals alike. This stylish suite features a bright, open-concept layout, high-end finishes, and contemporary design throughout. The kitchen is equipped with brand-new, high-performance stainless steel appliances from Goemans, all covered by warranty, complemented by sleek quartz countertops, backsplash & a microwave range oven. The spacious primary bedroom includes a private ensuite, while the second bedroom offers flexibility for guests, a home office, or family use. In-suite laundry and a private balcony add convenience and comfort.This condo offers the ultimate smart home experience, with utilities managed through an app, sensor-based parking entry, and an online resident portal for easy visitor registration and service access. The in-suite smart panel provides full temperature control and lobby camera monitoring, giving you comfort and security at your fingertips.Residents enjoy access to luxurious building amenities, including a professionally designed co-working space, media and party rooms, and fitness facilities. The building is pet-friendly, and features LuxerOne package lockers in the lobby for secure deliveries (monthly subscription required)Located steps from top-rated schools, shopping, dining, parks, and public transit, this condo offers a perfect blend of style, technology, and convenience, ideal for professionals, couples, or a small family.Available for immediate lease, don't miss your chance to call this exceptional new condo home! (id:61852)
Right At Home Realty
5 Lisgar Street
St. Catharines, Ontario
There's something timeless about a home that holds traces of the lives lived within its walls and waits quietly for its next chapter to begin, and that's exactly what you have here at 5 Lisgar Street. Tucked on a quiet street near the heart of the city, this St. Catharines home boasts a strong sense of community and family life, while simultaneously having the best parts of city life within reach. Just minutes from the downtown hub, you'll find yourself surrounded by local favourites, including the Meridian Centre, the FirstOntario Performing Arts Centre, boutique shopping, cafes, and restaurants. The GoTrain and main bus terminal are close by for easy commuting, and schools and parks are just around the corner for families looking to settle in. The home itself features a classic layout with a living room, dining room, kitchen, 3 bedrooms, and a 4-piece bathroom. High ceilings and large windows bring an open, airy feel to the main floor, while the unfinished basement offers room to restore, customize, or use as storage. Out back, the fenced yard provides privacy and space to shape into whatever you envision, from garden beds and patio seating to a simple green retreat. Offered "as is, where is," this home is ready for someone with vision and heart to reimagine each space and make it their own. Whether restored to its original charm or redesigned for modern living, the potential here runs deep, and the story ahead is yours to tell. (id:61852)
Royal LePage NRC Realty
758 Grand Banks Drive
Waterloo, Ontario
Welcome to your new home in the highly sought-after Eastbridge community of Waterloo!This beautifully maintained 4-bedroom, 4-bathroom home offers about 2,500 sq. ft. of finished living space, perfect for families looking for comfort and convenience. Freshly painted, The bright, open-concept main floor features a spacious kitchen with stainless steel appliances, quartz countertops, and a breakfast bar, overlooking a warm and inviting living room. Walk out to a large deck and fully fenced backyard an ideal space for entertaining or relaxing with family and friends.Upstairs, youll find a large primary bedroom with vaulted ceilings, a walk-in closet, and a modern ensuite with a glass shower. Two additional generous bedrooms and a full bath complete the upper level.The finished basement provides extra living space perfect for a family room, play area, or home office.Located close to top-rated schools, RIM Park, Grey Silo Golf Course, scenic trails, shopping, Conestoga Mall, public transit, and the expressway, this home has everything your family needs within minutes.A wonderful place to call home in one of Waterloos most desirable neighborhoods. (id:61852)
RE/MAX Gold Realty Inc.
37 Woodland Drive
Welland, Ontario
Step into opportunity with this spacious semi-detached raised bungalow in Welland at 37 Woodland Drive! Designed for versatility, it offers plenty of room for families, students, or anyone seeking a smart investment opportunity. On the main floor, an open-concept living and dining area welcomes you with a large picture window that fills the space with natural light. It's the kind of space that instantly feels like home, ideal for both everyday moments and family gatherings. The kitchen is bright and functional, with plenty of room to add an island, extra cabinetry, or a cozy breakfast nook. This level also features three comfortable bedrooms and a 4-piece bathroom, creating an easy flow for everyday living. Downstairs, the finished basement expands your living space with a rec room, kitchenette, three additional bedrooms, and a 3-piece bathroom. With a separate entrance, it offers great flexibility for multi-generational living, setting up an in-law suite, or creating a completely separate unit. Outside, the backyard offers green space for relaxing, gardening, or playing. This space is an ideal extension of the home's warm, livable feel. Located near the Seaway Mall, Niagara College Welland Campus, the Welland Sports Complex, parks, and shopping, this home offers everyday convenience in a friendly, well-connected community. Whether you're looking for a home with room to grow or an investment with strong potential, this property delivers flexibility, function, and a fantastic location in one of Welland's most accessible areas. (id:61852)
Royal LePage NRC Realty
Century 21 Heritage Group Ltd.
8710 Milomir Street
Niagara Falls, Ontario
Grab your wish list and get ready to start checking things off, because 8710 Milomir Street has it all! This raised bungalow feels instantly welcoming with open living spaces, sun-filled rooms, and a layout that keeps family life flowing with ease. Lovingly maintained by the original owners, this home was designed to feel both solid and spacious. From the street, the home greets you with great curb appeal, a low-maintenance front yard, a double garage, and a 4-car driveway. Step inside to a foyer with a double closet and direct access to the garage, making day-to-day living easy. The main floor opens into a generous living room and just beyond, the kitchen offers ample cabinetry, a central island, and stainless steel appliances. It opens into the dining area, which can easily fit a family table, making it the heart of the home for holidays, birthdays, and everything in between. Rounding out this floor are a 4-piece bathroom and 3 generous bedrooms with double closets, including a large primary bedroom with its own 3-piece ensuite. Thoughtful details throughout include vaulted ceilings, oak hardwood floors, ample storage, and natural light in every room. The lower level is a blank canvas full of potential. With 9ft ceilings, large windows, roughed-in plumbing, and access from both inside the home and the garage, its ready to become whatever you need it to be, whether that's an in-law suite, a rec room, a home gym, or an office. Off the dining room, sliding doors lead to a covered back deck that overlooks the fenced yard. With no rear neighbours, it's a private space with room to play, garden, or simply relax. A concrete pad is already in place, ready for a future shed. The location only adds to the appeal with family-friendly streets, Kalar Sports Park and the Niagara United Soccer Club around the corner, great schools on the bus route, and nearby amenities. At 8710 Milomir Street, the wish list isn't just checked; it's complete. (id:61852)
Royal LePage NRC Realty
205 - 420 Mill Road
Toronto, Ontario
Bright and spacious condo available for lease starting December 1st or anytime after at 420 Mill Road, conveniently located on the 2nd floor in one of Etobicoke's most desirable communities near Centennial Park. This well-maintained unit offers comfort, convenience, and excellent building amenities.Prime location elementary and high-schools schools nearby, a TTC bus stop only a 2-minute walk, and No Frills just a 10-minute walk away for easy shopping. Enjoy a lifestyle supported by great building features, large Party Room, Visitor Parking, an outdoor tennis court, swimming pool, BBQ area, and indoor amenities such as a library, gym, and sauna.Lease includes one underground parking spot and all utilities in the monthly rent.A perfect opportunity for anyone seeking a quiet, family-friendly, and transit-accessible home in Etobicoke. AAA Tenants Only. (id:61852)
Queensway Real Estate Brokerage Inc.
122 Cutters Crescent
Brampton, Ontario
Welcome to 122 Cutters Crescent - a bright, welcoming family residence where every corner feels like home. This corner-unit link home shares a wall only at the garage, offering the privacy of a detached with the comfort of a tight-knit community. Set on a large lot with an extended driveway and ample parking, it's perfect for growing families and guests alike. Inside, enjoy thoughtful updates throughout: roof (2022), attic insulation (2022), pot lights, modern light fixtures and faucets, updated vanity, new stair runners, closet organizers, and a fourth bedroom with a stylish barn door. Freshly painted and move-in ready, this home blends warmth and practicality. The walk-out basement features a new kitchen, separate laundry, and excellent long-term AAA tenants paying $1,550/month all-inclusive - an ideal mortgage helper or in-law suite setup. Step outside to your fenced backyard, or stroll just a few steps to the beautiful park and kids' playground right next door - where weekends, family walks, and childhood memories await. Close to Drinkwater Park, Piane Park, Beaconsfield Park, Sheridan College, Shoppers World, schools, bus stops, and shopping plazas, this home offers the perfect mix of comfort, community, and convenience. At 122 Cutters Crescent, it's not just a house - it's where your family story continues. Inclusions: 2 Fridges, 2 Stoves, 2 Washers, 2 Dryers; Dishwasher, Electric Light Fixtures, Central Air Conditioner. Hot water tank is owned. (id:61852)
Century 21 Innovative Realty Inc.
