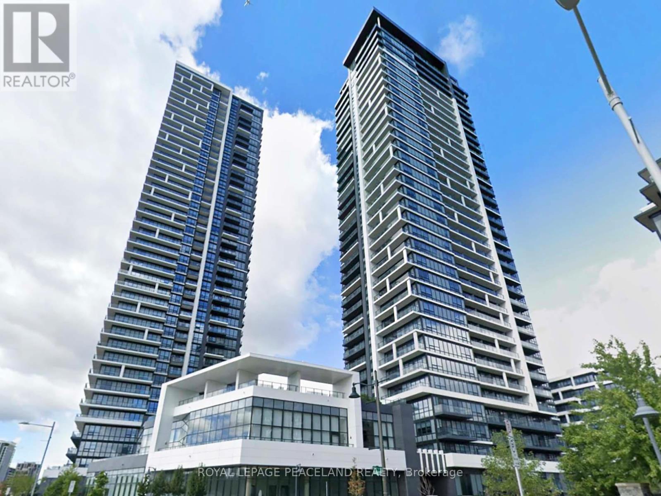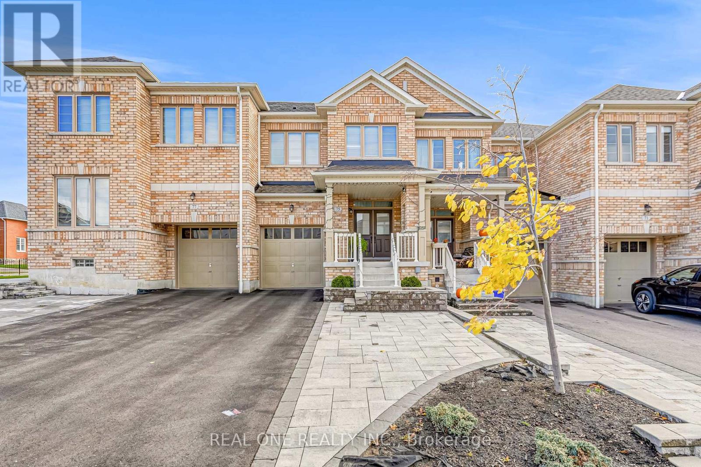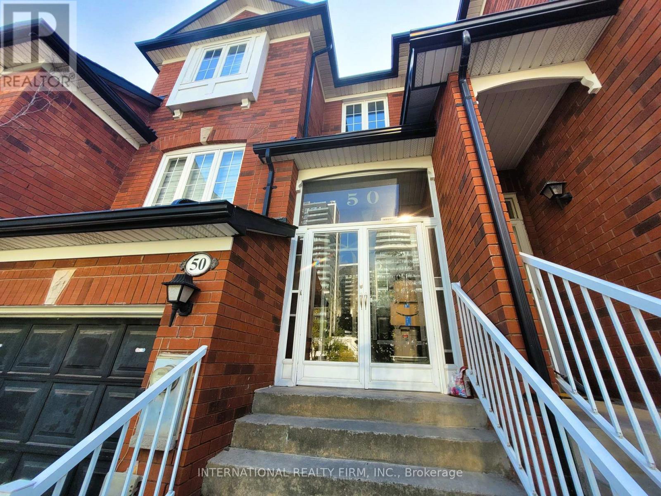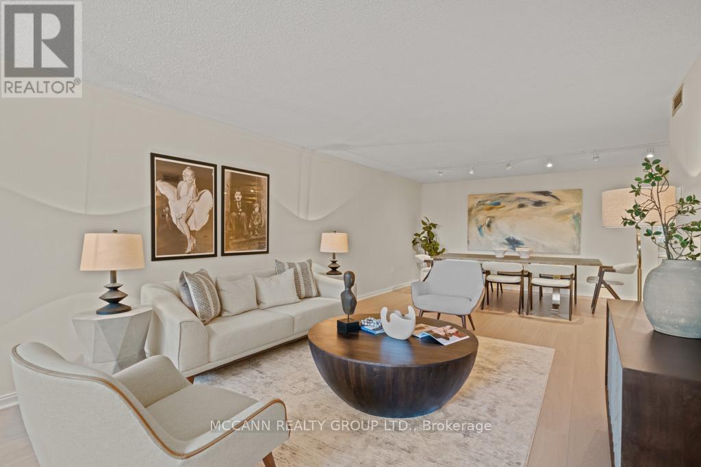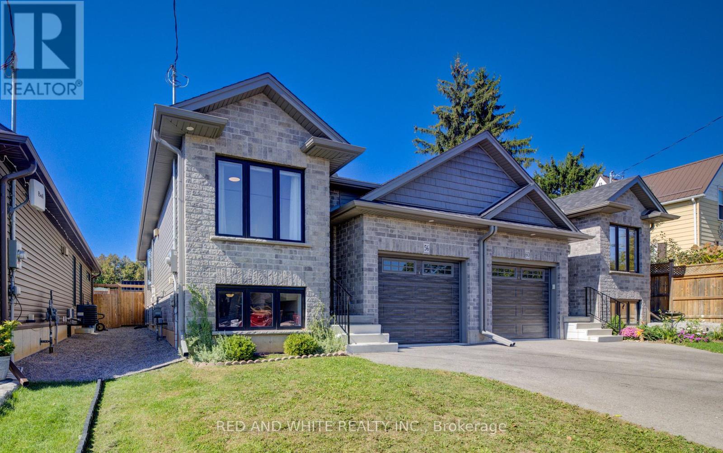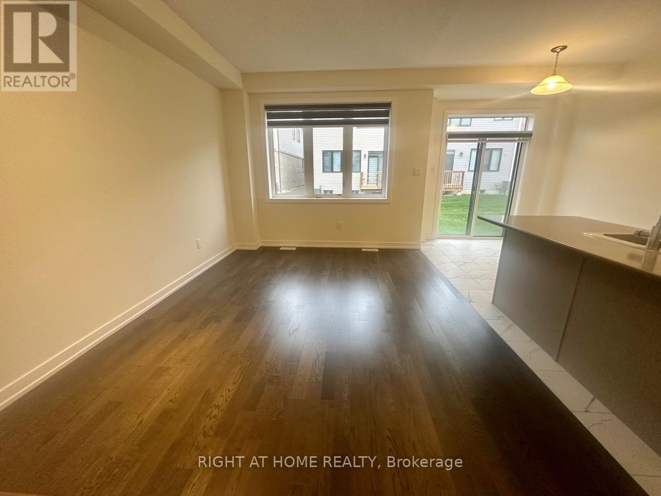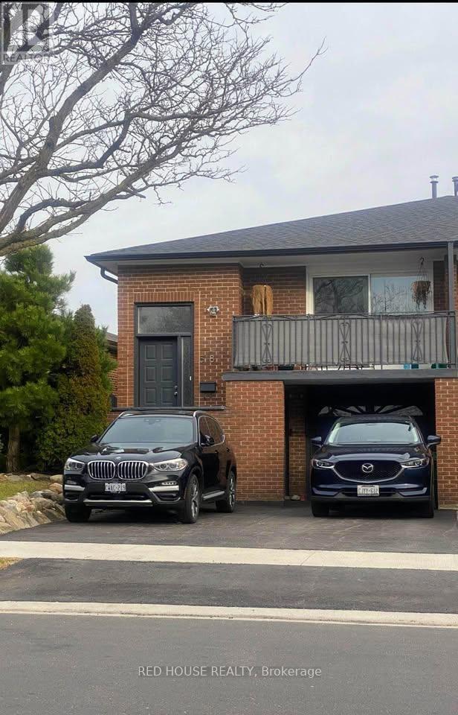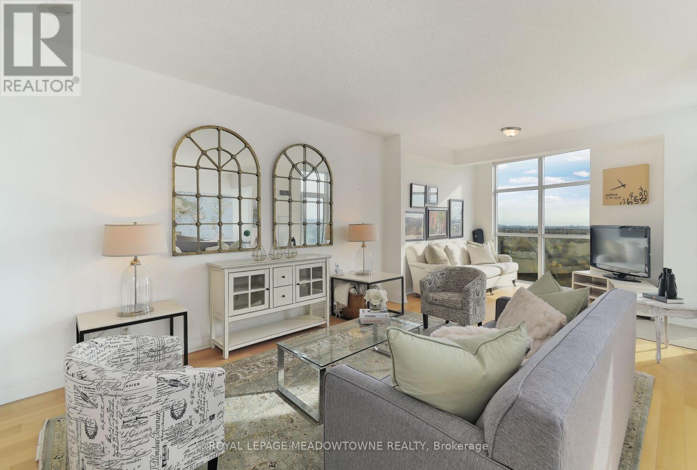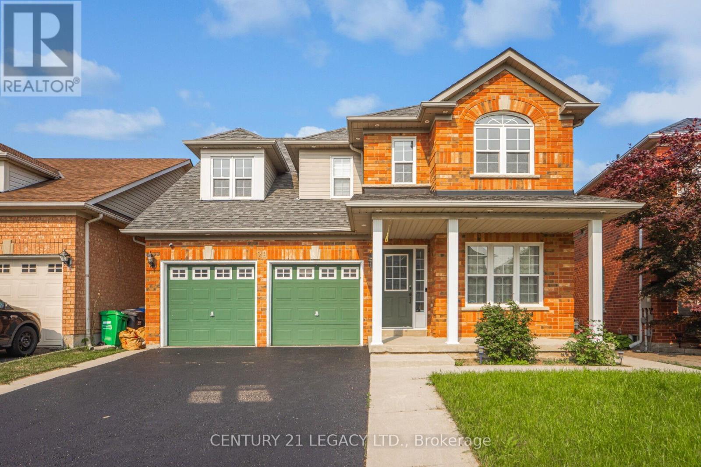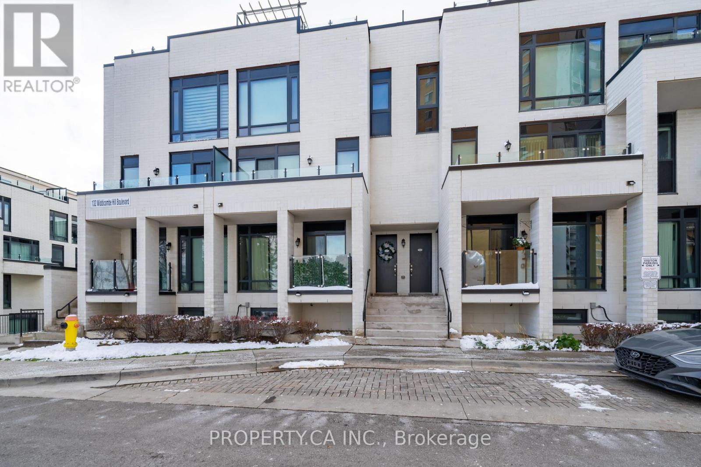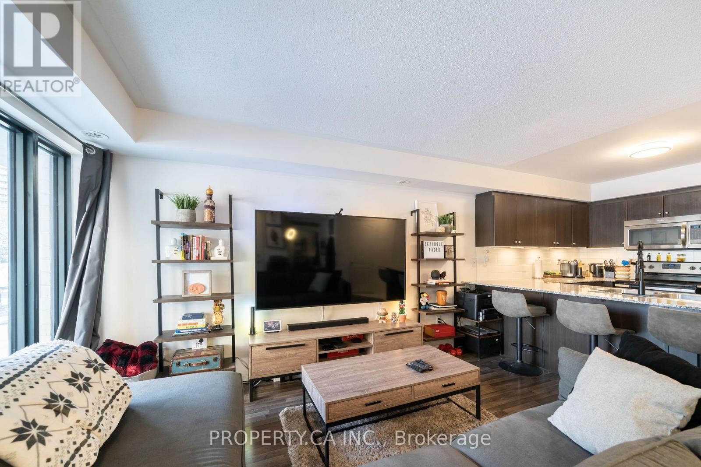1003 - 18 Water Walk Drive
Markham, Ontario
Luxurious Times Group Riverview Condo Located In The Heart Of Markham. Stunning South East Corner 2 Bedrooms, 1 Den, 2 Bath Suite With 1,054 sq. ft. interior + 132 sq. ft. Balcony Showcasing Unobstructed Panoramic Views. Bright, Spacious & Elegantly Designed With Laminate Flooring Throughout. Split Bedroom Layout Provides Greater Privacy. Large Den With Sliding Door, Ideal As 3rd Bedroom Or Office. Includes 1 Parking & 1 Locker. 24Hr Concierge, Indoor Pool, Sauna, Fitness & Yoga Studio, Library, Games & Party Room, Visitor's Parking, Etc. Steps To Supermarkets, Restaurants, Theatre, Schools, Public Transit. Easy Access To Hwy 404, 407 & GO Train. (id:61852)
Royal LePage Peaceland Realty
75 Fallharvest Way
Whitchurch-Stouffville, Ontario
Welcome to this Beautiful 3-Bedroom, 3-Bathroom Townhouse in the desirable Cityside community of Stouffville! Built by Fieldgate Homes and offering approximately 1,650 square feet of elegant living space, this bright and inviting home perfectly blends modern design with family comfort. Enjoy a beautifully landscaped front yard that enhances the home's curb appeal. The extended driveway with no sidewalk provides ample space and a clean open look. Convenient garage access from inside the home and a smart garage door opener with remotes add everyday ease.Step through the inviting double door front entrance into a bright and welcoming foyer that leads seamlessly into the open-concept main floor. The main level features 9-foot ceilings, modern pot lights, white vinyl shutters for a clean and timeless look, and dark hardwood flooring throughout. The contemporary kitchen is equipped with stainless steel appliances, water softener throughout, granite countertops, and a modern ceramic backsplash, making it the perfect space for everyday living and entertaining. From the kitchen, walk out to a fully fenced backyard-ideal for barbecues, gatherings, or simply relaxing outdoors. Upstairs, you'll find three spacious bedrooms, each with large closets and abundant natural light-three front-facing windows in the secondary rooms and four in the primary suite. The primary bedroom features a walk-in closet and a luxurious ensuite bathroom complete with a large glass-enclosed shower, upgraded modern vanity, and a free-standing soaking tub-a relaxing retreat after a long day. Hardwood floors continue throughout this level.The unfinished basement provides excellent potential for customization, featuring high ceilings, a rough-in for a future bathroom, a large cold room, and a water softener already installed.Don't miss your chance to own this stunning home in the heart of Stouffville's Cityside community-schedule your private showing today! (id:61852)
Real One Realty Inc.
50 Beresford Drive
Richmond Hill, Ontario
**Just renovated fully** Excellent Floor plan, Rare Opportunity to own this Beautiful & Spacious 3+1-Bedroom 4-Bathroom Townhome in high demand Location. Welcome to the bright and inviting townhouse suited for families seeking comfort and convenience. Wide entrance stairs invites you to this elevated home into a spacious mudroom with double storm doors & entrance doors, and spacious foyer. Centrally located in a prime neighborhood, the home is just a short walk to Viva/YRT transit and Richmond Hill Bus Terminal. Excellent schools, large shopping plazas, Home Depot, Staples, Shoppers Drug Mart, Dollarama, movie theatres, and much more. Minutes to Hillcrest Mall, public libraries, and hospital. Everything you need is close by! The kitchen is the center of the house with a functional island with sink, plenty of storage space. A bright, open-concept with sun light filled living/dining and a family room, it is perfect layout for entertaining and everyday living. Private deck accessible from the basement, perfect for summer family gatherings. Total of 4 bathroom (3 full + 1 powder room). Upstairs features 3 spacious bedrooms, master bedroom includes a 4-piece ensuite and walk-in closet. Basement is a fully finished suite with kitchen and bathroom. Perfect for guests or extra income. Don't miss this opportunity! All new appliances. **Just renovated entire townhouse with new kitchen, new appliances, bathroom, flooring, windows, lighting and pot lights, kitchen island, etc. Come and see this rare opportunity even in this slow market! (id:61852)
International Realty Firm
301 - 360 Bloor Street E
Toronto, Ontario
Live at The Three Sixty in one of Toronto's best-connected neighbourhoods, where Yorkville, Rosedale, and the Danforth meet. You are just steps to the Bloor/Yonge subway hub, Yorkville boutiques and dining, Eataly, cafes, and the Rosedale Ravine trails. Top-rated schools including Rosedale Jr. PS make this a location of both lifestyle and convenience. This south-facing suite spans over 1,500 sq. ft. and has been refreshed with modern updates, including brand new flooring, a renovated kitchen with new premium appliances, and fully renovated bathrooms. Expansive principal rooms offer excellent flow for everyday living or entertaining, with oversized windows drawing in abundant natural light, complemented by motorized blinds with both blackout and light-filtering features for comfort and control. Two spacious bedrooms and two full baths create a comfortable layout rarely found in the core. A standout feature is the large laundry room complete with new fixtures - washer, dryer, hot water tank, heating/cooling system, a second full-sized fridge/freezer - adding both practicality and storage. The building delivers resort style amenities: 24/7 concierge, indoor pool, hot tub, sauna, gym, handball and racquetball courts, billiards, ping pong, library, and resident art gallery. Four outdoor terraces with ravine views, plus visitor parking, EV charging, and car wash, complete the package. A move-in ready home offering scale, style, and first class amenities in a prime Yorkville/Rosedale setting. (id:61852)
Mccann Realty Group Ltd.
304 - 3260 Sheppard Avenue E
Toronto, Ontario
Welcome to Pinnacle East. Beautiful, never lived in Two Bedrooms + Den & Two Baths, 960Sq plus 60 sq feet balcony, 9 feet ceilings, expansive windows, Open concept living, ready to move in unit. Live in the centre of everything from golf courses to shopping. Minutes to 401, 404, transit, Fairview mall, multiple transit lines. Surrounded by top-rated schools, beautiful parks golf courses, and close to proposed future transit expansions. Large principal rooms, family friendly unit. Split bedroom design. quartz and ceramic kitchen with stainless steel full size appliances. This unit is what the city needs to build more. Comes with one parking spot and one locker. This is an assignment sale... Condo fees includes water. (id:61852)
Save Max Real Estate Inc.
56 Norfolk Street
Norfolk, Ontario
PERFECT LOCATION! GREAT PRINCIPLE RESIDENCE or INVESTMENT OPPORTUNITY! Welcome to this quality built energy efficient freehold home by Brant Star Homes with NO CONDO FEES, combining the best of MODERN living in an AFFORDABLE quiet safe and convenient neighbourhood. The perfect blend of space, style, and location, this freehold home in the peaceful community of Waterford offers a completely finished move-in ready home, including an open-concept main floor. Youll enjoy proximity to top-rated schools, excellent parks, scenic walking trails close to the Waterford Ponds. This stunning, recently built semi-detached raised bungalow offers the best features of a new build along with the finished features of an established neighbourhood such as paved driveway, fenced yard, deck, and fresh landscaping. The practical layout features 4 bedrooms and 2 well-appointed bathrooms, which provides the perfect balance of functionality and style.The main living area has engineered hardwood flooring and is filled with natural light, offering a seamless flow for both entertaining and everyday living. The large kitchen with new appliances has beautiful quartz countertops, sleek cabinetry, and tile floors. The primary bedroom is generously sized with a walk-in closet, while the additional main floor bedroom could be for guests, home office, or a growing family. The fully finished lower level includes 2 additional bedrooms, providing additional living space. Other features include a single-car attached garage for added convenience and extra storage, and a fully fenced backyard with deck and patio area. This home is perfectly situated near the picturesque Waterford Ponds, serene walking trails, and vibrant downtown, offering a perfect blend of tranquility and accessibility. Whether you're enjoying a peaceful walk by the water or exploring local shops and restaurants, this property truly offers the best of both worlds. Dont miss your chance to call this exceptional property your new home! (id:61852)
Red And White Realty Inc.
181 Wilmot Road
Brantford, Ontario
Gorgeous very bright and welcoming highly upgraded 3 beds 3 baths 1 car garage detached house. 3 decent sized bedrooms. DD entry. Lovely porch with iron railing. Spacious upgraded kitchen w extended cabinets, huge central island, and microwave shelf. High end SS appliances. High-quality Zebra blinds. Hardwood floors all through except un the bedrooms. 9' ceiling. 8' high mirrored cabinets and doors on main flr. Oak stairs w iron pickets. Spacious laundry room. Master bedroom w 5 piece ensuite (bathtub & standing shower & large vanity). Garage door opener. Full unfinished basement for extra family living space & storage. Very quiet & safe neighborhood for families with kids! Close to all amenities: schools, school bus route, Shopping, and tansit /transportation, etc Near a new coming-up elementary school, park and the Shellard sports and recreation center. Mins to Costco Brantford. Settle your family in before the winter and enjoy a warm festive Holidays season and New Year in this lovely home.. (id:61852)
Right At Home Realty
518 Meadows Boulevard
Mississauga, Ontario
Welcome to 518 Meadows! This Large, well maintained lower level basement suite offers a functional layout with a generous living area, and plenty of natural light throughout. The kitchen is equipped with full sized appliances and ample storage, while the spacious bedroom provides a comfortable retreat. Enjoy a private entrance, your own laundry, and a quiet, family friendly neighborhood. Conveniently located near major highways, shopping centres, parks, schools, and public transit, making it perfect for a single professional or couple seeking comfort and convenience. Lots of storage throughout with a seperate storage area. (id:61852)
Red House Realty
Ph 2603 - 9 George Street N
Brampton, Ontario
Experience luxurious penthouse living in The Renaissance-one of Brampton's most prestigious addresses. This one-of-a-kind "Ungaro" corner suite offers an expansive 1,667 sq. ft. of refined living space and panoramic views spanning the entire GTA, visible through floor-to-ceiling windows in every room. Designed for both comfort and sophistication, the open-concept kitchen features granite countertops, stainless steel appliances, a large island, and elegant finishes perfect for entertaining. The spacious living and dining areas flow seamlessly, leading to two private terraces-ideal for enjoying morning coffee or evening sunsets high above the city. The grand primary bedroom is a true retreat, boasting a 4-piece ensuite, an upgraded walk-in closet, and direct access to its own terrace. Two additional bedrooms and a versatile den provide ample space for family, guests, or a home office. Additional highlights include 2 full bathrooms, 2 premium parking spaces, and 2 lockers for ultimate convenience. Hardwood floors throughout the main living areas elevate the space, while the rare layout and abundance of natural light make this penthouse truly exceptional. Located in the heart of Brampton's vibrant downtown, The Renaissance offers upscale amenities and a prime location just steps from dining, shopping, transit, and the arts. This exclusive 1-of-1 penthouse redefines luxury condo living-a must-see for those who want the best of city life with unmatched elegance and views. Great amenities such as Concierge, Party Room, Guest Suites, Media Room, Meeting Room, Parking Garage, Sauna, Indoor Pool, Bike Storage, Gym, Security System. (id:61852)
Royal LePage Meadowtowne Realty
28 Sunnybrook Crescent
Brampton, Ontario
Absolutely gorgeous and ready to move in! This spacious 4-bedroom detached home backs onto a serene ravine, offering a perfect blend of natural beauty and modern comfort. Featuring a LEGAL 2-BED BASEMENT APARTMENT, it's ideal for rental income or multi-generational living. The upgraded kitchen boasts quartz counters, stainless steel appliances, and a chic backsplash a dream for any chef. The thoughtful layout includes separate living and family rooms, perfect for relaxing or hosting guests. Generously sized bedrooms include a primary suite with a walk-in closet and private ensuite. Recent upgrades include new second-floor flooring and fresh paint (2025), updated vanities in two washrooms (2025), furnace and AC (2023), owned tankless water heater (2025), and new pot lights in the living, dining, and family rooms. Separate laundry for both units. Conveniently located near schools, transit, hospital, shopping, places of worship, LA Fitness, and more. A must-see property! (id:61852)
Century 21 Legacy Ltd.
306 - 132 Widdicombe Hill Boulevard
Toronto, Ontario
Only a handful of true 1-bedroom townhomes exist in this entire complex making this one a genuine standout. This main-level layout is bright, open, and rather spacious. Just look at the photos! The bedroom easily fits a queen/king sized bed, desk and dresser with room to walk around comfortably. The laundry room is more like a storage room than a closet and there's still a separate locker for everything else. You get your own underground parking spot, a private bike rack, and a cozy balcony with a gas line AND a BBQ already waiting for you. It's quiet here. Minutes to Hwy 427/401/QEW, Pearson Airport. Metro, LCBO, Shell, and restaurants are just around the corner. Free visitor parking too! (id:61852)
Property.ca Inc.
306 - 132 Widdicombe Hill Boulevard
Toronto, Ontario
Only a handful of true 1-bedroom townhomes exist in this entire complex making this one a genuine standout. This main-level layout is bright, open, and rather spacious. Just look at the photos! The bedroom easily fits a queen/king sized bed, desk and dresser with room to walk around comfortably. The laundry room is more like a storage room than a closet and there's still a separate locker for everything else. You get your own underground parking spot, a private bike rack, and a cozy balcony with a gas line AND a BBQ already waiting for you. It's quiet here. Minutes to Hwy 427/401/QEW, Pearson Airport. Metro, LCBO, Shell, and restaurants are just around the corner. Free visitor parking too! (id:61852)
Property.ca Inc.
