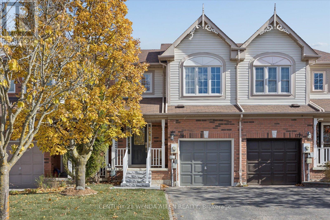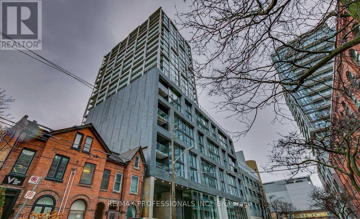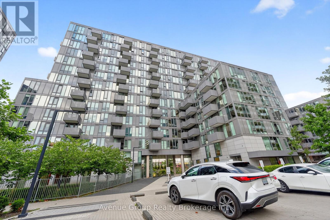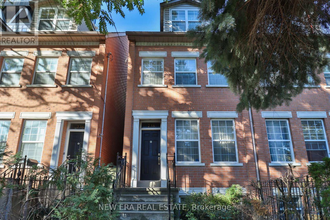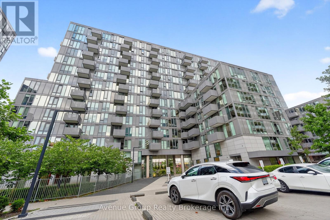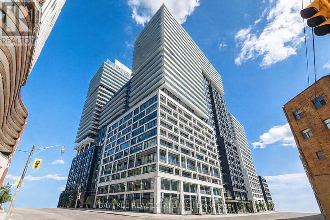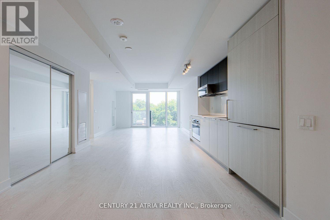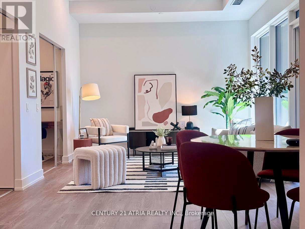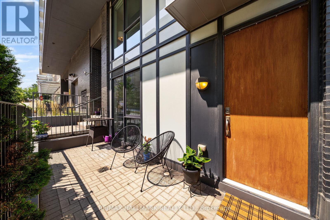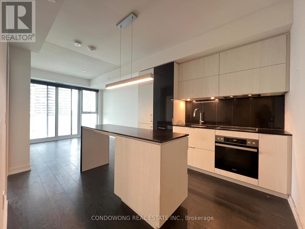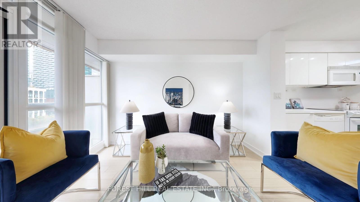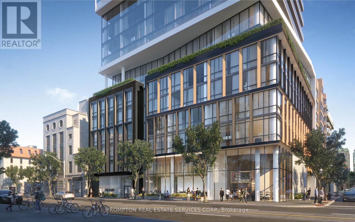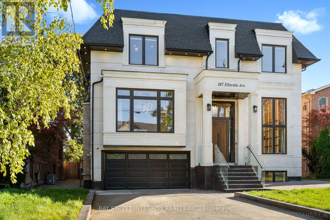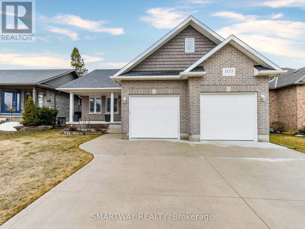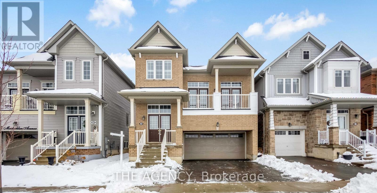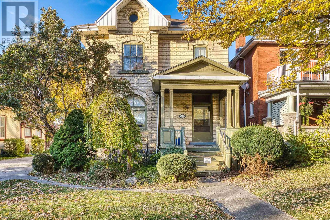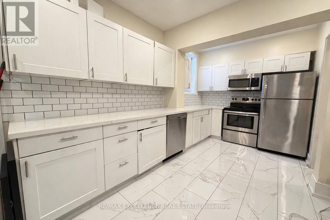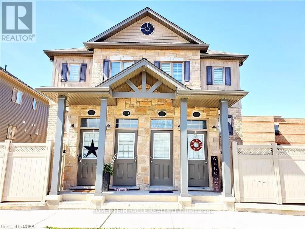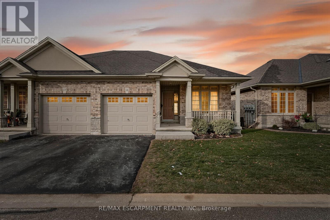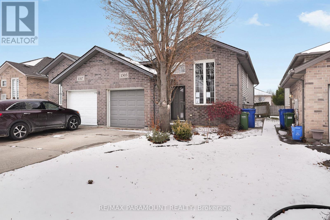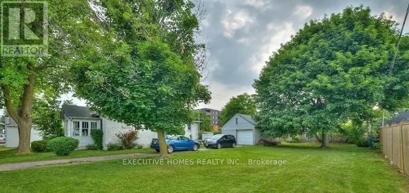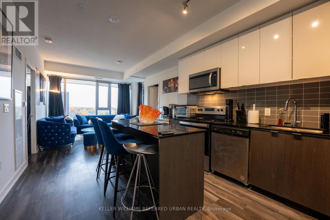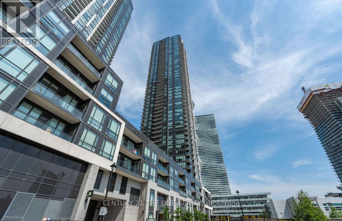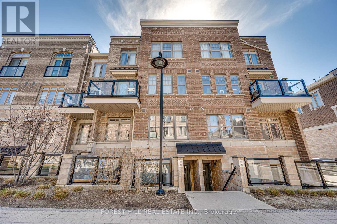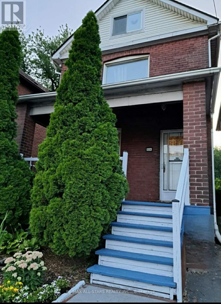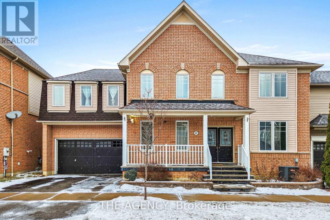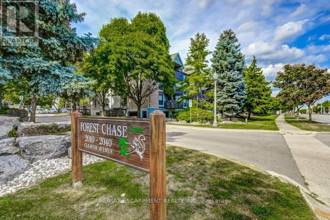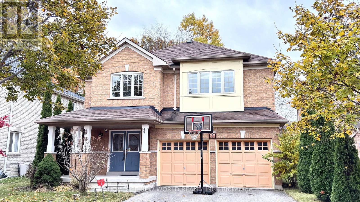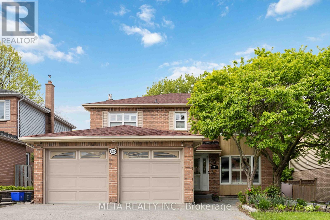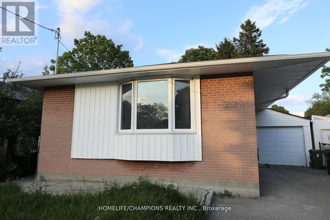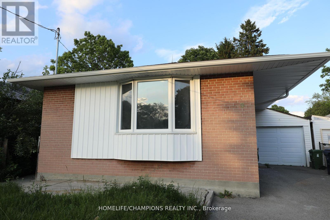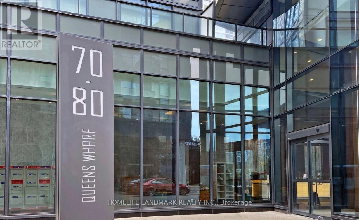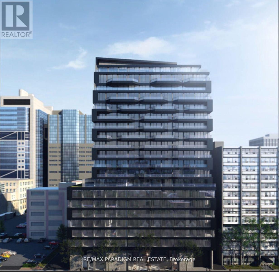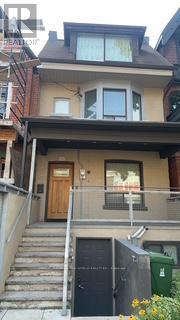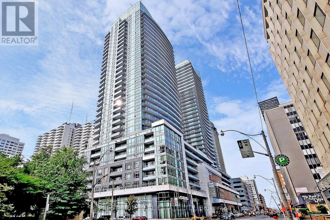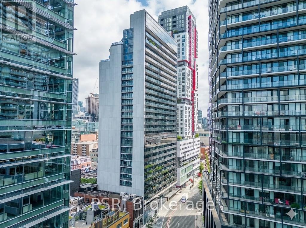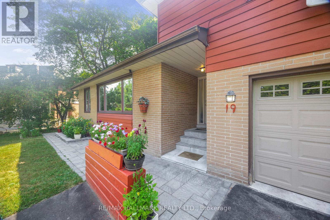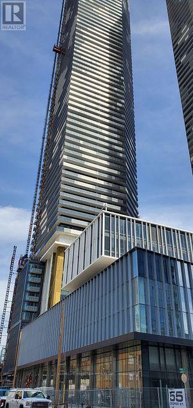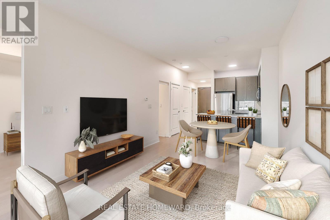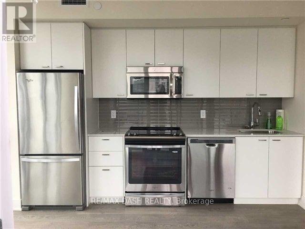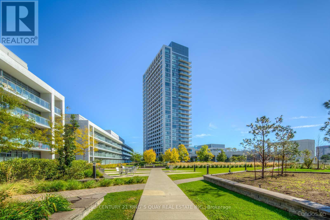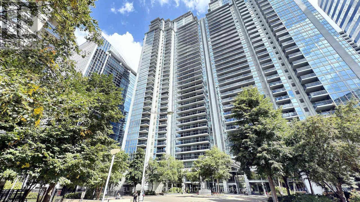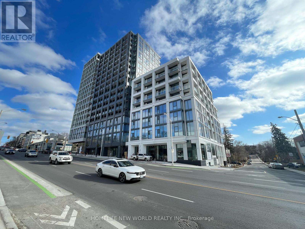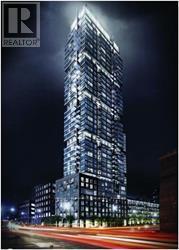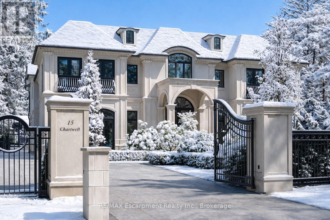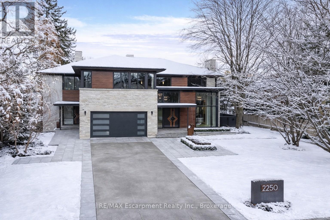1781 Woodgate Trail
Oshawa, Ontario
NEW APPLIANCES,NEW LIGHT FIXTURES,NEW DOORS AND TRIM,NEW FLOORS MAIN AND UPPER FLOOR HARDWOOD,NEW STAIRWAY,NEW LARGE DECK IN BACK 2025,NEW FENCE 2023,NEW ROOF 2016,NEW PATIO DOOR,FURNANCE,WATER HEATER,AC OWNED. FRESHLY PAINTED THROUGH OUT,NEW LIGHT FIXTURES,TOILETS REPLACED 2025,FRONT LANDSCAPING PATIO STEPS AND RAILS 2025,FINISHED BASEMENT,NEW SHED 2022 (id:61852)
Century 21 Wenda Allen Realty
1205 - 55 Ontario Street
Toronto, Ontario
East 55 Condos! South-Facing 1 bedroom Featuring 483 sqft plus huge balcony, Open Concept Layout, 9' Exposed Concrete Ceilings, floor-to-ceiling Windows, Hardwood Floors Throughout, And Modern Kitchen W/ stainless steel appliances, Stone Counters, Gas Cooking, And Undermount Stink. Steps From Outstanding Restaurants, Cafes, Public Transit & More on King St. E & Front St. (id:61852)
RE/MAX Professionals Inc.
312 - 38 Monte Kwinter Court
Toronto, Ontario
Welcome to 38 Monte Kwinter Court, Suite 312. This bright, west-facing two-bedroom, one-bathroom condominium offers a thoughtfully designed open-concept layout with one parking space and a locker, combining modern comfort with everyday convenience. The unit features upgraded laminate flooring throughout and a private balcony, perfect for enjoying morning coffee and city views.The open-concept kitchen is well equipped with stainless steel appliances, ideal for both daily living and entertaining. Internet service is included in the maintenance fees, adding exceptional value.Residents enjoy a full range of building amenities, including 24-hour concierge service, a fitness centre, a party and meeting room, and visitor parking. Located just steps from Wilson Subway Station, the property offers quick access to major highways, York University, the University of Toronto, and downtown Toronto. Shopping and dining options are minutes away, including Yorkdale Mall, Costco, Best Buy, Home Depot, LCBO, and more. (id:61852)
Avenue Group Realty Brokerage Inc.
238 George Street
Toronto, Ontario
Welcome to 238 George Street a bright, well-maintained home offering the perfect blend of downtown vibrancy and neighborhood charm. Located just steps from Toronto's core, this property places you within easy reach of cafes, dining, shopping, and cultural hotspots. The home features an inviting layout designed to maximize natural light, with a large window in the living area and a beautiful skylight on the upper level, creating a cozy and unique ambiance. Transit access is exceptional: the existing Queen Station on TTC Line 1 is a short walk away, and the upcoming Ontario Line will add even more convenience. The Ontario Line's Queen Station, currently under construction, will be located at the northeast corner of Queen and Yonge Streets, integrating with the existing TTC station entrance building at 2 Queen St. E. Metrolinx homepage This property is ideal for those seeking a blend of convenience and character, with nearby access to transit and all the essentials. Perfect for first-time buyers or those looking for a downtown lifestyle with a warm, welcoming feel, 238 George St is a rare find in an unbeatable location! (id:61852)
New Era Real Estate
312 - 38 Monte Kwinter Court
Toronto, Ontario
Welcome to 38 Monte Kwinter Court, Suite 312. This bright, west-facing two bedroom, one bathroom condo offers a well-designed open-concept layout that seamlessly combines modern comfort with urban convenience. The unit features upgraded laminate flooring throughout and a private balcony, perfect for enjoying morning coffee with city views.The open-concept kitchen is equipped with stainless steel appliances and flows effortlessly into the living and dining areas, ideal for both everyday living and entertaining. One parking space and a locker are included, and internet is conveniently covered in the maintenance fees.Residents enjoy premium building amenities including 24-hour concierge service, a fully equipped fitness centre, party and meeting room, and visitor parking. Located just steps from Wilson Subway Station, with quick access to major highways, York University, the University of Toronto, and downtown Toronto. Minutes to Yorkdale Mall, Costco, Best Buy, Home Depot, LCBO, and many other nearby conveniences. (id:61852)
Avenue Group Realty Brokerage Inc.
740 - 121 Lower Sherbourne Street
Toronto, Ontario
Welcome to Time & Space by Pemberton. This highly functional 1+1 bedroom, 2-bathroom suite features an east-facing exposure and a smart split-bedroom layout designed for comfort and privacy. Modern finishes, a private balcony, and internet included offer exceptional value and everyday convenience. Ideally located at Front Street East & Lower Sherbourne, just steps to the Distillery District, St. Lawrence Market, TTC, and a wide array of downtown amenities. Residents enjoy resort-style amenities including an infinity pool, rooftop cabanas, fully equipped fitness centre, yoga studio, BBQ area, party room, and more. A stylish, well-designed suite offering outstanding downtown living-not to be missed. (id:61852)
Baytree Real Estate Inc.
511 - 308 Jarvis Street
Toronto, Ontario
BRAND NEW FROM BUILDER - GST REBATE FOR ELIGIBLE PURCHASERS. JAC condo is perfectly situated at Jarvis and Carlton. This prime location puts everything at your doorstep, with Toronto Metropolitan University just minutes away. Experience Suite 511, featuring a spacious 1201sqft interior. Indulge in a lifestyle of comfort and convenience with a myriad of amenities, including a sun deck for relaxation, a rooftop terrace with stunning views, BBQs, a state-of- the-art fitness studio, and even a gardening room. JAC condo offers a harmonious blend of modern living and vibrant community, ensuring a fulfilling experience for residents seeking a dynamic and well- appointed urban sanctuary. **EXTRAS** Parking and Locker available for purchase. (id:61852)
Century 21 Atria Realty Inc.
717 - 308 Jarvis Street
Toronto, Ontario
BRAND NEW FROM BUILDER - GST REBATE FOR ELIGIBLE PURCHASERS. JAC condo is perfectly situated at Jarvis and Carlton. This prime location puts everything at your doorstep, with Toronto Metropolitan University just minutes away. Indulge in a lifestyle of comfort and convenience with a myriad of amenities, including a sun deck for relaxation, a rooftop terrace with stunning views, BBQs, a state-of-the-art fitness studio, and even a gardening room. JAC condo offers a harmonious blend of modern living and vibrant community, ensuring a fulfilling experience for residents seeking a dynamic and well- appointed urban sanctuary. **EXTRAS** Parking and Locker available for purchase. (id:61852)
Century 21 Atria Realty Inc.
Th3 - 18 Rean Drive
Toronto, Ontario
Step into easy living with this spacious and beautifully appointed 2-bedroom, 2-bathroom townhome, with parking and two storage lockers(!), nestled in the heart of Bayview Village! Boasting 1133sqft, this bright and spacious urban retreat offers the ideal combination of modern comfort, stylish finishes, and functional design, in a location that has it all. Step inside to discover an open-concept main floor flooded with natural light from floor-to-ceiling windows and gleaming (and durable) vinyl wood floors, creating an inviting atmosphere perfect for both everyday living and entertaining guests. The open modern kitchen features sleek stainless steel appliances (dishwasher, microwave, and fridge in 2023), elegant stone counters, a chic tile backsplash, and ample cabinetry. A walk-in storage room adds an extra layer of convenience rarely found in condo living, making organization effortless. Upstairs, the generous primary bedroom retreat boasts floor-to-ceiling windows with roller shades, a walk-in closet and a private 4-piece ensuite, offering a peaceful escape at the end of the day. The second bedroom features a double closet and a separate 3-piece bathroom, making the layout perfect for families or guests. Enjoy a private and fully fenced terrace with patio stone, privacy trees, and a gas BBQ hookup with South exposure. Includes indoor and quick access to your underground parking space and two storage lockers. Get the best of both worlds with the carefree and convenient lifestyle of a condo paired with the space and flexibility of a townhouse! Amazing building amenities include concierge, gym, rooftop terrace, party room, visitor parking, bike storage and more! Situated just steps from Bayview Village Shopping Centre, TTC subway, parks, schools, dining, cafes, Yonge & Sheppard amenities, and major commuter routes, this location is as convenient as it is prestigious. (id:61852)
RE/MAX Hallmark Realty Ltd.
3806 - 15 Lower Jarvis Street
Toronto, Ontario
Live In The Heart Of Toronto's Waterfront Community In This Stylish 1-Bedroom + Den Unit. Featuring An Open-Concept Design, Floor-To-Ceiling Windows, And Modern Finishes, This Suite Offers Urban Sophistication And Functionality. The Versatile Den Can Be Used As A Home Office Or Extra Living Space. Situated Steps From The Vibrant Sugar Beach And Toronto Harbourfront, This Location Is A Dream For City Dwellers. Explore The Nearby St. Lawrence Market For Gourmet Groceries Or Enjoy A Variety Of Restaurants And Cafes In The Distillery District. Commuting Is A Breeze With Union Station And The Gardiner Expressway Just Minutes Away. With Waterfront Trails, Cultural Landmarks Like The Sony Centre For The Performing Arts, And Proximity To Downtown Toronto's Financial District, This Unit Offers The Best Of City Living. **EXTRAS** Integrated Fridge, Stove, Dishwasher, Microwave. Washer & Dryer. 1 Parking & 1 Locker Included (id:61852)
Condowong Real Estate Inc.
743 - 10 Capreol Court
Toronto, Ontario
One Of The Best Layout In The Building. A Must-See Gem In The Heart Of Downtown Toronto's Thriving Fort York Community! This Beautifully Maintained 1 Bedroom + Den (use as a Second Bedroom) with View of The Well Offers A Spacious 638 Sq Ft Layout With Excellent Natural Lighting Throughout. Den with Door and Closet Can be Use As 2nd Bedroom, Home Office, Kid's Room - Perfect For Modern Urban Living! Freshly Painted with Most New Light fixtures. This Suite Shines With Built-In Wall Cabinetry Providing Ample Storage And A Bright, Open-Concept Living Area Framed By Floor-To-Ceiling Windows. Enjoy A Seamless Blend Of Comfort, Functionality, And Style In One Of Toronto's Most Sought-After Neighborhoods. Residents Enjoy Resort-Style Amenities Including A 24-Hour Concierge, Indoor Pool, Hot Tub, Fully Equipped Gym, Heated Yoga Room, BBQ Area, Theatre Room, Squash Court, Guest Suites, Children's Play Room, Pool & Billiards, Sauna, And Pet Spa. Unbeatable Location Steps To TTC, Waterfront Trails, Canoe Landing Park, Grocery Stores, Trendy Cafes, Restaurants, Rogers Centre, And Minutes To Union Station & The Well. Whether You're An Investor Or End User, This Bright And Versatile Suite Is The Perfect Opportunity To Experience The Best Of Downtown Living! (id:61852)
Forest Hill Real Estate Inc.
2005 - 89 Church Street
Toronto, Ontario
"The Saint" Condos. This Modern Unit Features a Spacious Kitchen, Open-Concept Living Area, Oversized Closet, and In-Suite Laundry. Bright, Efficient Layout with Premium Finishes Throughout. The social club and rooftop provide 360 views of the city and includes co-sharing work spaces, party and meeting rooms, indoor and outdoor lounge areas, outdoor barbecues and dining. Private outdoor terrace with a green roof, meditation areas and a tanning deck. Situated in the Vibrant Church-Yonge Corridor, Residents Are Steps to the Financial District, St. Lawrence Market, Eaton Centre, Toronto Metropolitan University, George Brown College, and the City's Best Dining, Cafes, Shops, and Entertainment. Exceptional Transit Access with a Short Walk to Queen Subway Station, Streetcar Routes, and Quick Connections Across the City. Daily Errands, Groceries, Pharmacies, Parks, and Essentials Are All Minutes Away. Ideal for Professionals, Students, or Anyone Seeking the Ultimate in Convenience and True Downtown Living. (id:61852)
Prompton Real Estate Services Corp.
207 Ellerslie Avenue
Toronto, Ontario
Exceptional custom luxury home featuring 4+1 bedrooms and 7 bathrooms on a rare 50*300 ft lot in prestigious Willowdale West, just steps to Yonge Street. This masterpiece offers approx 10 ft ceilings on the main, second, and basement levels, with a striking 14 ft ceiling in the office. The main floor features elegant chevron-patterned hardwood, a grand foyer with electrically heated tile, and an open-concept living area filled with natural light. The chefs kitchen showcases Wolf appliances, a Sub-Zero fridge, a stunning quartz waterfall central island, and fully customized cabinetry. The primary suite boasts a walk-in closet with custom built-ins and skylight, plus a spa-inspired ensuite. Each of the three additional bedrooms includes its own ensuite and built-in closet for privacy and comfort. The basement features hydronic heated floors, a nannys room with separate entry and ensuite, and large recreation areas. Walk out to a two-tier wood patio leading to a sparkling pool in an oasis-like private backyard, perfect for family gatherings and entertaining. Equipped with HRV system and two sets of furnaces for optimal climate control. Easy commute via Hwy 401, TTC, and nearby subway stations. Only 4 minutes to Claude Watson School for the Arts, and close to top-ranked schools, parks, and urban conveniences. Exceptional craftsmanship and meticulous attention to detail throughout. (id:61852)
Bay Street Integrity Realty Inc.
109 Ruby's Crescent
Wellington North, Ontario
Welcome home! This move-in-ready, carpet-free bungalow boasts an open-concept design with 3+1 bedrooms and 2 full bathrooms on the main floor, making it an ideal choice for both large families and empty nesters. The spacious, well-appointed kitchen features quartz countertops, an island and a generous dining area with a view of the backyard. A separate entrance through the garage leads to the basement, which offers a cozy rec room with a fireplace, an additional bedroom-perfect for guests or extended family and a large cold room for extra storage. The fully fenced backyard is perfect for entertaining, complete with a custom shed for all your tools and a natural gas hookup for barbecues, making it ideal for hosting large gathering. A must-see! (id:61852)
Smartway Realty
36 Maclachlan Avenue
Haldimand, Ontario
Welcome to 36 MacLachlan Avenue! This bright 4-bedroom, 3-bathroom, double-garage, pond-facing detached home is located in the growing community of Avalon and is ideal for modern family living. Featuring a fresh, functional layout with 9' ceilings on the main level, the home offers seamless flow from the breakfast area through the principal living spaces--perfect for everyday comfort and entertaining. The Great Room impresses with soaring 12' ceilings and French doors that open to a balcony overlooking the Avalon Pond and Walkway. A spacious main-floor laundry room is discreetly tucked away and includes its own washer and dryer for added convenience. Just off the kitchen, a versatile planning room provides the ideal space for summer entertaining with backyard access or a bright home office setup. Upstairs, generously sized bedrooms surround the central Great Room. The primary retreat features a spa-like 5-piece ensuite and his-and-hers walk-in closets, creating a relaxing end-of-day escape. The spacious unfinished basement offers a blank canvas for future customization--perfect for a home gym, recreation room, additional living space, or long-term value-add potential The double garage includes a 220V EV plug rough-in for future electric vehicle charging. Situated in a family-friendly neighbourhood home to the newly built Grand River Public School, this property delivers comfort, space, and lifestyle appeal in one of Caledonia's most desirable pockets. **Some photos virtually staged** (id:61852)
The Agency
258 Ontario Street
Stratford, Ontario
A rare opportunity to own a beautiful, historic mixed-use commercial/residential property located on a main Street in Stratford. Prime, high-visibility location with excellent street presence. The upper level features a spacious two-bedroom apartment with in-suite washer and dryer, offering comfortable residential living or strong rental potential. The main & second floors were previously occupied by a law office that relocated solely to accommodate a need for additional space. Extensively updated throughout, the property has undergone significant improvements, including complete replacement of former knob-&-tube electrical wiring, installation of new high-efficiency lighting, Ethernet cabling run to all rooms, patching & repainting of most of the building, new flooring throughout the entire upper unit & select areas of the main floor & new toilets in both bathrooms. This is an excellent income-producing property offering the flexibility to own & operate your business on-site while benefiting from supplemental residential rental income. Ideal for entrepreneurs seeking the perfect work-life balance. Zoned MUR, permitted uses include residential & a wide range of business opportunities such as professional or medical offices, clinics, studios, personal care establishments, pet grooming, private or commercial schools. Private parking lot accommodating seven or more vehiclesA truly versatile investment with exceptional visibility in one of Stratford's most desirable area. (id:61852)
Sutton Group Realty Systems Inc.
395 Aberdeen Avenue
Hamilton, Ontario
Bright and fully furnished 2-bedroom ground-level apartment in the heart of Hamilton's sought-after Kirkendall neighborhood. Featuring a functional, open layout with comfortable living spaces, this move-in-ready unit offers modern furnishings and convenient ground-level access. Ideally located near transit, McMaster University, shops, parks, and everyday amenities-perfect for professionals, couples, or small families seeking style, comfort, and convenience. Includes 1 parking spot and separate Hydro meter. (id:61852)
RE/MAX Excellence Real Estate
23 - 3200 Singleton Avenue
London South, Ontario
Welcome to your spacious home in London's charming Andover Trails, featuring three bright bedrooms and a layout designed for comfortable family living. You'll love being steps away from local schools, beautiful parks, and all the shopping you need, with the added bonus of lightning-fast access to the 401 and 402 for easy commuting. (id:61852)
Homelife/miracle Realty Ltd
16 - 1041 Pine Street
Haldimand, Ontario
Welcome to easy, maintenance-free living in the desirable Maple Creek Landing community of Dunnville. Built in 2006 and well maintained, this bungalow is perfectly suited for downsizers, retirees, or empty nesters seeking the comfort of one-floor living in a quiet, friendly neighbourhood. The thoughtful 2-bedroom, 1.5 bathroom layout offers both functionality and flexibility. A spacious kitchen flows seamlessly into the warm and welcoming living room, highlighted by a triple-wide patio door that opens to a generous deck-ideal for morning coffee or relaxed outdoor entertaining. The primary bedroom features a walk-in closet, while the second bedroom works equally well as a guest room, home office, or private library. Designed with convenience in mind, the home includes main-floor laundry with stackable washer and dryer, a 2-piece bath, owned water softener, and included accessibility equipment for those with mobility considerations. The unfinished basement provides excellent storage today, with the added bonus of a bathroom rough-in for future living space if desired. Enjoy a worry-free lifestyle with a condo fee that covers building insurance, exterior maintenance (including shingles and windows), common elements, lawn maintenance, parking, and snow removal. Ideally located just minutes from the downtown core, hospital, community centre, and Grand River, this exceptional bungalow offers comfort, peace of mind, and effortless living in a fantastic Dunnville community. Note: some photos have been virtually staged. (id:61852)
RE/MAX Escarpment Realty Inc.
1505 Highnoon Drive
Windsor, Ontario
Situated in a quiet and sought-after Windsor neighbourhood, this home offers the perfect blend of comfort and convenience. The entrance to this home offers access to both levels with a large entryway and plenty of natural light. On the main level- the open-concept kitchen is designed for entertaining, complete with a central island and seamless flow into the dining area. The large living room complete with engineered hardwood floors and a beautiful skylight that fills the space with warmth. On the main level, you'll also find a modern 4-piece bathroom, a comfortable second bedroom, and a sun-filled primary bedroom with a walkout to the backyard and deck. The lower level offers an expansive second living area featuring a cozy gas fireplace, built-in entertainment shelving, and plenty of room to customize your ideal layout. Two additional bedrooms include large closets and bright windows. A second spacious bathroom with tile and a bathtub ready to be finished. The laundry area is located on the lower level along with the electrical/ utility room. You're just moments from schools, shopping, parks, nature trails, and everyday amenities. With quick access to major highways, commuting is simple-making this an ideal choice for families, downsizers, or investors looking for a move-in-ready opportunity in a highly desirable area., or investors looking for a move-in-ready opportunity in a highly desirable area. (id:61852)
RE/MAX Paramount Realty
Cityscape Real Estate Ltd.
0 Dolphin Street
Port Colborne, Ontario
Severed lot 38' x 119' building lot in the R2 zoned area of Port Colborne. Located steps away fromsummer time ice cream and within short walking distance to stores, restaurants, a high school and ofcourse the scenic Welland Canal. Also close to the Health and Wellness Centre with two rinks, indoorwalking track, fitness rooms, gym, indoor pool, basketball/volleyball courts, bocce ball club, baseball and soccer fields. (id:61852)
Executive Homes Realty Inc.
715 - 859 The Queensway
Toronto, Ontario
Spacious 921 square foot 2 Bedroom + Den condo at 859 The Queensway, Unit 715. Features an open-concept layout with stainless steel kitchen appliances, in-suite laundry, and a versatile den ideal for a home office or guest room. Building amenities include a lounge with kitchen, private dining room, fitness centre, children's play area, outdoor cabanas, BBQ area, and outdoor lounge. Conveniently located along The Queensway with easy access to highways, Sherway Gardens, grocery stores, coffee shops, schools, and public transit. Includes one parking space and one storage locker. (id:61852)
Keller Williams Referred Urban Realty
4010 - 4011 Brickstone Mews
Mississauga, Ontario
Corner 2-bedroom plus den unit, perfectly situated in the heart of Mississauga! This home offering a bright and spacious open-concept layout adorned with stunning southwest views of Downtown Mississauga And Lake Ontario. Open Concept Kitchen Boasting Breakfast Bar, Quartz Countertops & S/Steel Appliances. 9 Feet Floor-to-Ceiling Windows & W/O to Open Balcony Overlooking the City. Amenities Including 24Hr Concierge, Indoor Pool, Sauna, Gym, Party/Meeting Room, Guest Suites, Visitor Parking & More; Walking Distance to Square One, Celebration Square, YMCA, Living Arts Centre, Public Transit, Sheridan College Campus, Parks, Restaurants, Shops Easy Access to Hwy 403. 1 Parking &1 Locker (id:61852)
Century 21 The One Realty
85 - 100 Parrotta Drive
Toronto, Ontario
large stacked townhouse located at Sheppard and Weston, offering 942 square feet of living space. Dark laminate flooring flows throughout. This 2-bedroom, 2-bathroom home features an open concept layout, perfect for entertaining. Included is one underground parking space for added convenience. Outside, enjoy the professionally landscaped courtyard, adding to the beauty of the community. With its prime location, this townhouse is conveniently close to amenities and transportation, promising a lifestyle of comfort and accessibility (id:61852)
Forest Hill Real Estate Inc.
529 Wentworth Street N
Hamilton, Ontario
***Shows a 10***Move in condition***Nicely Landscaped**Fenced in yard***Brand new Roof done in 2025***New Stainless Steel Fridge**New Exhaust Fan** New Lower part of Kitchen Cabinet**Insulation basement walls for extra rooms**New Standing Shower**New laminate Flooring on Main and 2nd floor**Professional Duct cleaning in 2025 top to bottom**There are also extra replacement hardwood and new hardwood flooring still in the box that's included in the selling price**Curb Appeal***Brick***Private Drive Can Park 2 Cars *** 3 Washrooms*** 4 Floors Of Finished Living Space*** Modern Open Concept*** Step into your own Private Backyard Featuring a Beautiful Low Maintenance Plants, Vegetable Garden, Landscaped and Stones, perfect for BBQ and family get together. (id:61852)
RE/MAX All-Stars Realty Inc.
31 Seward Crescent
Ajax, Ontario
Welcome to 31 Seward Crescent! An exceptional detached home with 7 bedrooms and 5 bathrooms, designed for large families and smart buyers looking to offset their mortgage with rental income. The upper level offers four large bedrooms, each with a walk-in closet, plus a separate laundry room. The primary bedroom features a walk-in closet and a private ensuite with soaker tub and separate shower. The main floor includes 9' ceilings and hardwood flooring throughout with no carpet. The lower level provides excellent income potential. A registered legal basement apartment with covered walk-down access from the backyard includes two bedrooms, full bathroom, kitchen with appliances, and private laundry, with potential to generate approx. $2,200/month. In addition, a separate bedroom with full bathroom and access from the garage can be used as a guest suite or rented as a bachelor/student unit for about $800/month. The fully interlocked backyard offers low-maintenance outdoor space. Parking includes a built-in 2-car garage plus 2 driveway spaces. An ideal setup for end-users seeking space, flexibility, and reliable rental income to help reduce monthly carrying costs. (id:61852)
The Agency
107 - 2020 Cleaver Avenue
Burlington, Ontario
Terrific opportunity in Headon Forest, Burlington! This bright, newly renovated 1 bedroom + den condo features brand new vinyl flooring, a modern updated bathroom, new washer & dryer, and fresh paint throughout. The open-concept layout includes a spacious bedroom and a versatile den-perfect for a home office, guest space, or workout room. Enjoy the ease of a ground-level entrance, making everyday tasks like carrying groceries a breeze. Step outside to your southeast-facing raised balcony, an inviting spot for morning coffee or evening unwinds. With in-suite laundry, a locker, and one underground parking space, this condo has everything you need. Ideally located within walking distance to restaurants, shops, and Tansley Woods Community Centre, with quick access to the 403, 407, QEW, and both Burlington & Appleby GO Stations. A fantastic choice for commuters and anyone seeking a vibrant, connected lifestyle! (id:61852)
RE/MAX Escarpment Realty Inc.
88 Gracedale Drive
Richmond Hill, Ontario
Spectacular Family Home on a Quiet Street in the Prestigious Westbrook Community. Welcome to this beautifully maintained family home featuring a functional layout filled with natural light. The main floor boasts 9-foot ceilings, french door, an oak staircase, and a spacious breakfast area with a walk-out to a deck and a beautifully landscaped backyard surrounded by mature trees. Elegant light fixtures and custom window coverings add a refined touch throughout. Enjoy a bright and spacious family room with a gas fireplace. Main-floor office, and direct access to the garage for convenience. Upstairs offers four generous bedrooms, including a huge primary suite with a 5-piece ensuite and walk-in closet. The second bedroom features a semi-ensuite and bay window, while the third includes a walk-in closet and semi-ensuite. The fourth bedroom also has a walk-in closet and its own 4-piece ensuite. Additional highlights include a 4-car driveway, and a prime location close to top-ranking schools such as Trillium Woods Public School, Richmond Hill High School, and St. Theresa of Lisieux Catholic High School. Steps to parks, nature trails, public transit, shopping, supermarkets, and all amenities. (id:61852)
Homelife New World Realty Inc.
1129 - 498 Caldari Road
Vaughan, Ontario
Welcome to this stunning well designed luxury new studio. This spacious, bright unit offers a modern layout with high-end finishes throughout. Natural light fills the space with large window. Unblocked wonderful view with 55 Sq Feet big balcony. It features combined dining and kitchen area to make living and hosting easy! Luxury kitchen features quartz countertops, stainless steel built-in appliances, and a trendy backsplash, making it as functional as it is beautiful. Walk out to balcony through kitchen with sliding glass doors. Coffered ceiling makes the room cozy and modern. Prime location, easy access to transit, major highways, Vaughan Mills Shopping Centre, Canadas Wonderland, and Cortellucci Vaughan Hospital, Vaughan Metropolitan Centre. and a curated selection of dining and grocery options. Don't miss out on this fantastic opportunity to experience the perfect combination of luxury living and convenience. Inclusions: New Appliances - S/S Fridge, Dishwasher, Stove. Washer & Dryer. Existing Light Fixtures. (id:61852)
Homelife New World Realty Inc.
(Bsmt) - 220 Bassett Boulevard
Whitby, Ontario
STUNNING LEGAL BASEMENT APARTMENT ! Welcome To Your New Home In The Highly Sought-After Pringle Creek Community. This Spacious And Fully Renovated Legal Basement Suite Offers Modern Luxury And Total Convenience. The Layout Features A Generously Sized Open-Concept Living And Dining Area, Perfect For Relaxation. The Contemporary Kitchen Is A Chef's Delight, Equipped With Quartz Countertops And Newer Appliances. This Unit Offers One Comfortable Bedroom And A Modern Bathroom. Unbeatable Value With All-Inclusive Rent: Heat, Hydro, Water, And High-Speed Internet(negotiable) Are All Included! You Also Benefit From One Driveway Parking Space And The Luxury Of Your Own Private Ensuite Laundry-No Sharing With The Landlord. Enjoy The Privacy Of A Separate Entrance In A Quiet, Family-Friendly Neighbourhood. Unbeatable Location Walking Distance To Parks And Schools, And Just Minutes To Taunton Road Shopping Centres, Grocery Stores, Restaurants, And Public Transit. Easy Access To Go Station And Highways. A Must See! (id:61852)
Meta Realty Inc.
Main - 9 Stoney Creek Drive
Toronto, Ontario
Spacious and well-maintained 3-bedroom bungalow available for rent in a convenient and sought-after neighborhood near Lawrence & Bennett. Property Features:3 Bedrooms with Attached single-car garage + driveway parking (3 parking spaces total)Generous layout * offering comfort and privacy60/40 utilities split (upper unit pays 60%)Vacant and ready for immediate move-in *Location :Easy access to University (UTSC), College, Highway, and major Shopping areas Family-friendly neighborhood with parks and transit nearby Note: Basement unit is listed separately but can be rented together if desired for extended family or additional space.*Separate Laundry* (id:61852)
Homelife/champions Realty Inc.
9 Stoney Creek Drive
Toronto, Ontario
Spacious and well-maintained full bungalow (main floor plus basement) available for rent in a highly desirable neighborhood near Lawrence & Bennett. Property Features: 3 bedrooms Attached single-car garage plus driveway parking (total of 3 parking spaces)Functional and spacious layout offering comfort and privacy. Vacant and ready for immediate occupancy.**Convenient access to universities and colleges (including UTSC)Close to highway, shopping centers, and everyday amenities. Family-friendly neighborhood with nearby parks and public transit. (id:61852)
Homelife/champions Realty Inc.
2911 - 70 Queens Wharf Road
Toronto, Ontario
Welcome to 70 Queens Wharf Rd 2911! Downtown Premium Forward Condos Just Located Bathurst And Fort York. Easy To Access Hwy. Close To Transits. Clear Cn Tower View. Open Concept Kitchen With Large Quarts Countertop. Build In High End Appliances. South direction with whole year beautiful sunshine. The Unit Comes With 1 Parking & 1 Locker. You'll enjoy access to an exceptional range of amenities, including 24/7 concierge service, a fully equipped gym, an indoor pool, and a peaceful rooftop garden. Steps from transit, highways, the waterfront, Rogers Centre, shops, parks, and everyday essentials. (id:61852)
Homelife Landmark Realty Inc.
1706 - 195 Mccaul Street
Toronto, Ontario
Upgraded studio soft loft at **Bread Company Condos**.in Prime Downtown Location, Featuring 9-ft exposed concrete ceilings, floor-to-ceiling windows, and modern finishes. This sun-filled unit offers a sleek, stylish living space. The gourmet kitchen boasts of gas cooking, and stainless-steel appliances, while the spa-inspired bathroom features a rainfall shower. Located steps from U of T, OCAD, Queens Park, and Torontos major hospitals (Mount Sinai, SickKids, Toronto General, and more), this AAA location offers a **Walk Score of 97 and a Transit Score of 100**. Enjoy the trendy dining and entertainment of Baldwin Village just outside your door. Building amenities include a sky lounge, concierge, fitness and yoga studios, co-working space, and an outdoor sky park with BBQ and dining areas. (id:61852)
RE/MAX Paradigm Real Estate
Third - 42 Robert Street
Toronto, Ontario
One Bedroom Appartment on Third Floor, Great Location, Ttc Street Car At The Door,Close To Bank,Shopping Centre,Walking Distance To University Of Toronto. (id:61852)
Homelife New World Realty Inc.
314 - 98 Lillian Street
Toronto, Ontario
A 9' Ceiling Floor To Ceiling Window 2 Bedroom Unit In High Demand Yonge/Eglinton Area. Functional 2 Bedroom 2 Full Bath Layout Boost Almost 800Sqft Living Space. Locker Room Located On The Same Level For Easy Access. Close To Subway! Building Offers State Of The Art Facilities Incl. Outdoor Terrace, Cabana's, Bbq's. Indoor/Outdoor Bar/ Party Rm, Guest Suites, Ttc, Lrt, 40,000 Sqft Loblaws & 7500 Sqft Lcbo Just An Elevator Ride Away. (id:61852)
Prestigium Real Estate Ltd.
1808 - 330 Richmond Street W
Toronto, Ontario
Welcome To This Modern 1 Bedroom Condo In The Heart Of Toronto's Entertainment District, Featuring Magnificent Panoramic, Unobstructed City Views. Step Out Onto The Large Balcony To Enjoy Your Morning Coffee Or Unwind In The Afternoon With A Cozy Setup. The Modern Kitchen Is Equipped With Built-In Appliances And Offers Optimized Storage Space. With A Perfect 100 Walk And Transit Score, This Location Supports An Ideal Urban Lifestyle. Everything You Need Right At Your Doorstep. Just Steps From Restaurants, Cafés, Bars, Shops, Grocery Stores, Entertainment Venues, Boutique Fitness Studios And More. You Are Also In Close Proximity To King West, The Financial District, Rogers Centre, And The CN Tower. This Is City Living At Its Finest! (id:61852)
Psr
19 Talwood Drive
Toronto, Ontario
Stunningly Renovated 2+1 Bedroom Executive Home on a Rare Lot Sliding onto a Ravine. New Roof Installed Last Summer. Welcome to this beautifully updated residence nestled on a serene, park-like lot offering unmatched privacy and natural beauty. Set on approximately half an acre and siding onto a lush Ravine, this home offers the peaceful feel of country living right in the city. Tastefully renovated with thoughtful additions, this home features spacious living areas and breathtaking four-season views. Whether you choose to move in and enjoy as-is, expand, or build your custom dream home, the possibilities are endless. Located near top-rated schools including Rippleton, St. Bonaventure Catholic, and prestigious private options. Steps to beautiful parks, Edwards Gardens, TTC, Shops at Don Mills, Longos, and much more. A rare and remarkable opportunity to live in one of Toronto's most desirable and tranquil settings. (id:61852)
RE/MAX Hallmark Realty Ltd.
2015 - 55 Cooper Street
Toronto, Ontario
Experience breathtaking west-facing views from the expansive balcony of this modern 1-bedroom suite. Floor-to-ceiling windows flood thespace with natural light, complementing the sleek laminate flooring and high-end appliances. Located in the heart of the city, you're just stepsfrom top amenities including LCBO, Farm Boy, Sugar Beach, Loblaws, St. Lawrence Market, and George Brown College. The Financial District iswithin walking distance, making this the perfect home for urban professionals. Don't miss out on this unbeatable location! (id:61852)
Homelife Frontier Realty Inc.
305 - 21 Scollard Street
Toronto, Ontario
Welcome to Yorkville ! a 1 Bedroom + Den, with locker and South facing double balcony- Off bedroom and living room- Welcome to "The Villas" Complex of 18 Yorkville. A rare opportunity to own in an exclusive boutique low rise building in the heart of Yorkville, adjacent to the renowned Four Seasons Hotel & Residences. A smart, efficient layout, high ceilings, and floor-to-ceiling windows that bring in an abundance of south natural light. 7 storey building with it's own gym on the Gr Floor. The den is ideal for a home office or reading room. Bedroom and Den have generous closets. The kitchen is functional and stylish with premium granite counters, mirrored backsplash, stainless steel appliances and a breakfast bar. The open concept living and dining are ideal for entertaining. Enjoy a quiet unit with a generous full-length balcony overlooking the " The Yorkville Town Square" Historical Clock Tower.and Library. The building shares full access to the luxury amenities at 18 Yorkville next door. Combined amenities include concierge, exercise room, party room, sauna, media room, billiards room, rooftop deck, and visitor parking. Steps to the heart of Yorkville's dining, high end shopping, and designer boutiques. Bloor and Yonge Subway ( 2) lines. A Short walk to Eataly, The ROM, Queens Park, University Health Network as well as U of T. Some photos are virtually staged. (id:61852)
Real Estate Homeward
902 - 30 Roehampton Avenue
Toronto, Ontario
Spacious 2 Bedrooms, 2 Bathrooms, Ensuite Laudry, Unobstructed Views, Corner Unit, S/S Kitchen Appliances, Open Concept Living, Big Balcony, Steps To Subway, Transportation, Shopping And Parks! Balanced Bedrooms, Fl To Ceiling Windows. Fantastic Amenities, Stainless Steel Appliances, Glass Shower Doors & Rainhead In Master. Rental Price Includes 1 Parking & 1 Locker. (id:61852)
RE/MAX Dash Realty
2004 - 30 Heron's Hill Way
Toronto, Ontario
Discover the Monarch-built legacy at Herons Hill, ideally located at Sheppard and the 404. Enjoy easy access to Fairview Mall, subway, and TTC right at your doorstep. This bright and spacious unit boasts a smart layout with 9-foot ceilings and fresh paint throughout. The building offers an array of top-tier amenities, including a fitness center, indoor pool, sauna, billiards, and a cyber lounge perfect for relaxation and entertainment. Experience the ultimate in convenience and comfort in this stunning home. **EXTRAS** Use Of Fridge, Stove, B/I Dishwasher, B/I Microwave, Washer, Dryer, All Elf's, Ensuite Security System. Tnt Pays Own Hydro & Contents Insurance. (id:61852)
Century 21 King's Quay Real Estate Inc.
1209 - 4978 Yonge Street
Toronto, Ontario
Gorgeous Menkes Built Luxurious 'Ultima' Condo. Located In The Heart Of North York. Rare Find Bright, spacious, and meticulously maintained 3-Bedroom Unit featuring a desirable split-bedroom layout for enhanced privacy. Open-concept layout that flows seamlessly into the living space. This Bright And Spacious Corner Unit With Stunning Views! Large windows bring in plenty of natural light, creating a warm and inviting atmosphere. Primary bedroom includes a generous walk-in closet. Hardwood Flooring In Living Room. A Balcony To Enjoy The Outdoor And Views. Direct Underground Access To Two Subway Stations, North York Centre & Sheppard Station, And North York Civic Centre, Library, Art Centre, TDSB, Restaurants, Mel Lastman Square, Supermarkets, Empress Walk, Movie Theater, LCBO, Etc. Minutes To Hwy 401. Fabulous Building Amenities Including 24 Hour Security, Indoor Pool, Gym, Guest Suites, ample guest parking, Sauna, Billiard Room, Golf Centre & Party Room, And Etc. This One Should Not Be Missed! (id:61852)
Homelife New World Realty Inc.
1621 - 2020 Bathurst Street
Toronto, Ontario
Welcome to modern luxury Brand New Forest Hill Condo! This Sun Filled 3 Bedroom & 2 Bathroom Corner Unit offers breathtaking & unobstructed city views and boasts high ceilings! The main living area is bright & spacious with floor-to-ceiling windows & a walk-out to the large balcony. Fantastic Layout, Open Concept Living/Dining Rooms. Extraordinary modern kitchen adorned with premium built-in stainless steel appliances, stone countertop, backsplash. Entertain in style with a wine bar. The spa-inspired baths, are adorned with custom tiles. All bedrooms are well-proportioned and well-lit, the primary bedroom featuring a walk-in closet. Amenities are including a grand lobby, 24/7 concierge, automated parcel storage, Zen yoga studio, shared workspace for private & social gatherings, fully equipped gym, & an outdoor lounge W/BBQs, guest suites, and much more. Minutes from Allen Expw /401, Yorkdale Mall, Public Schools and Private Schools Upper Canada College, Bishop Strachan School, St. Michael's College School. Rare direct underground access to Forest Hill LRT Station, which also connects to the Eglinton subway stations. TTC bus routes run right past the front door. Travel throughout the city and the GTA via Allen Rd connecting to Hwy 401. (id:61852)
Homelife New World Realty Inc.
402 - 30 Nelson Street
Toronto, Ontario
Fully Customized Designer Luxury Condo In Sought After Studio 2! Open Concept Layout With High 9Ft Celings, With its open-concept layout and floor-to- ceiling windows, Natural light fills the space. Luxury kitchen features quartz countertops, built-in appliances, and a trendy backsplash, making it as functional as it is beautiful. Perfectly Situated In The Downtown Core. Surrounded By Restaurants, Theater, Shopping, Sporting Events And Attractions. Steps To University Ave, Path, Osgoode & St. Andrews Subway. Extensive Building Amenities including a rooftop terrace with a hot tub and BBQs, a fully equipped gym, a party room, sauna, and 24-hour concierge & More. Don't miss out on this fantastic chance to own in one of downtown Torontos most sought-after buildings! (id:61852)
Homelife New World Realty Inc.
15 Chartwell Road
Oakville, Ontario
15 Chartwell Rd offers a lifestyle of unparalleled luxury. Drive through the gates & discover the grandeur of this palatial estate. South of Lakeshore,1 door from the lake on a HALF ACRE LOT. Painstakingly curated, the contemporary limestone masterpiece you've been waiting for. Solid iron doors lead to a grand foyer revealing the opulent book matched marble floors. Floor to ceiling wdws & French doors flood the house with light. Cascading waterfalls fank the hall.The Dining Room has statement lighting & servery making hosting a breeze. Soaring 18-ft ceilings & a grand gas f/p are focal points of the Great Room,w/captivating views of the resort style yard. Experience culinary excellence in the black lacquer& glass kitchen by NEFF that features top of the line appliances & a B/I coffee machine & butlers pantry. The intimate Living Room with f/p is the ideal retreat. A main floor office w/built-in cabinetry.2 powder & 2 laundry rooms. The backyard oasis has a gunite pool, waterfalls, fire bowls, covered terrace & outdoor kitchen & f/p.The pool house has a change room,3-pc bath & servery. Towering trees surround the home & are positioned to create privacy. A stone driveway,circular fountain & lush gardens create a breathtaking landscape.Floating marble stairs divide the 3 levels of this home or, you can take the elevator. Skylights make the upstairs airy & bright.The principal suite has nearly 13-ft ceilings, an exquisite 6-piece ensuite & 2 W/I closets. A private balcony overlooks the yard.3 add'l bdrms have 10-ft ceilings,private ensuites & W/I closets. The LL caters to all family members. A 5th bdrm/ensuite makes an ideal guest suite.Gym,R/I Golf Simulator,home theatre,Wine Cellar& doggie Spa. The Games & Rec Rooms have a 2nd kitchen & W/O.Heated garage,baths &LL flrs.Automation. Designed by Bill Hicks & features the artistic creativity of the KT Design Group. Located on Oakville's Street of Dreams, this is an iconic living space designed to impress!Luxury Certified! (id:61852)
RE/MAX Escarpment Realty Inc.
RE/MAX Escarpment Realty Inc
2250 Chancery Lane W
Oakville, Ontario
Designed to capture panoramic water views - Waterfront luxury awaits at 2250 Chancery Lane W. On exclusive SE Oakville enclave, this modern masterpiece offers 9,177 sf w/5 bdrms & 7 baths. Bright & airy w/ soaring 10ft ceilings on every level & vast windows. Chef's kitchen w/ modern cabinetry, quartz countertops & slab backsplash & top-of-the-line Gaggenau B/I appliances. All living & entertaining spaces are generously proportioned, offer lake vistas & lux finishes such as suspended slab fireplaces, designer lighting & integrated storage to maintain a sleek aesthetic. Multiple walkouts lead to natural stone terrace & infinity pool. MF office. Upstairs - Primary retreat, w/spa-like ensuite & Lake views. 3 add'l bdrms, each w/ensuite, & a laundry rm. Lower Level-Automated theatre, golf simulator, rec/games room w/wet bar; 5th bedroom, exercise room, wine wall, 2 full bathrooms, & walk-up to yard. 3-level elevator, heated tiled floors & full home automation. LUXURY CERTIFIED. (id:61852)
RE/MAX Escarpment Realty Inc.
280 Park Street
Chatham-Kent, Ontario
The Most Affordable Property in All of Chatham-Kent! Opportunity knocks at 280 Park St, Chatham-the cheapest property in all of Chatham-Kent! Whether you're an investor, first-time homebuyer, or business owner, this versatile bungalow offers incredible potential. Currently vacant and ready for immediate possession, this property is zoned commercial but has been previously used as a residential home and can be easily rezoned back if desired. Featuring 3 bedrooms, an open-concept living, dining, and kitchen area, this home provides a functional layout that suits both residential and business needs. Located in the heart of Chatham, this is an excellent opportunity to own a budget-friendly property with flexible zoning options. (id:61852)
Rare Real Estate
