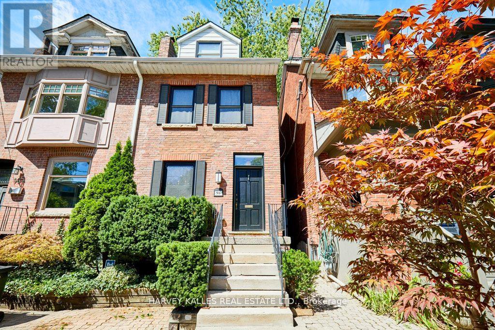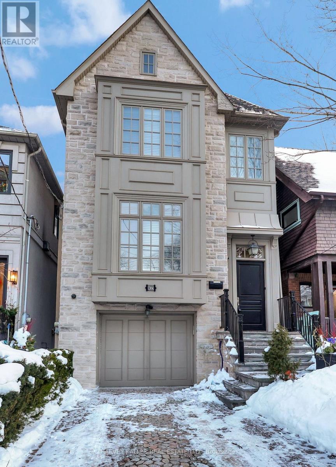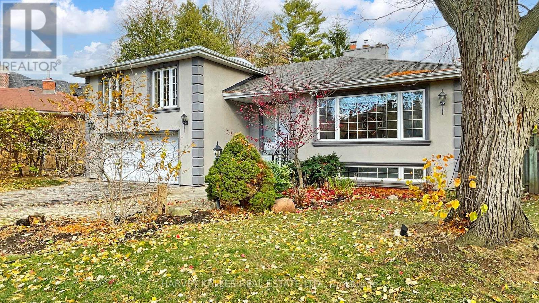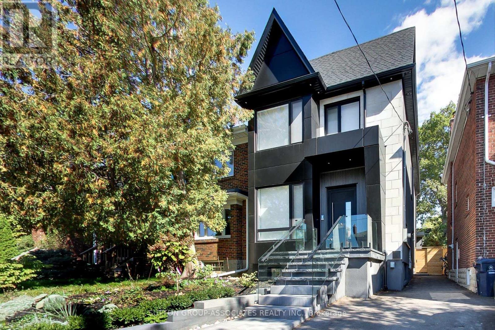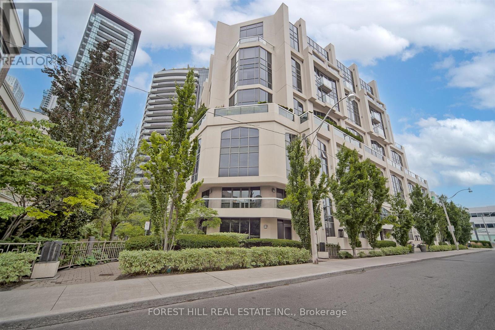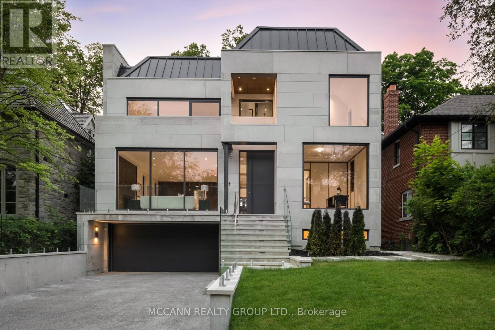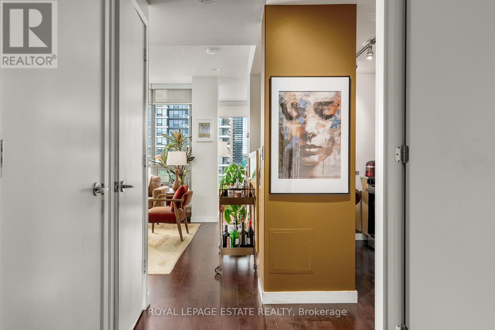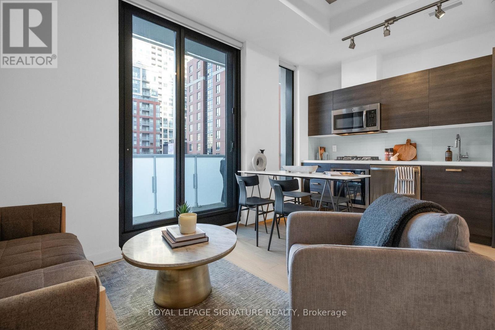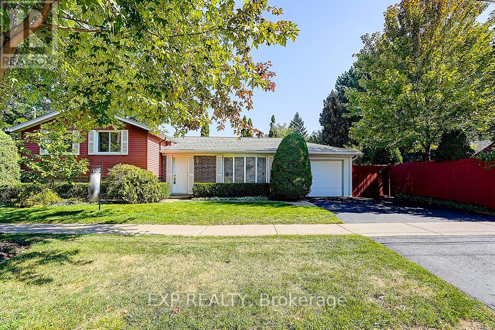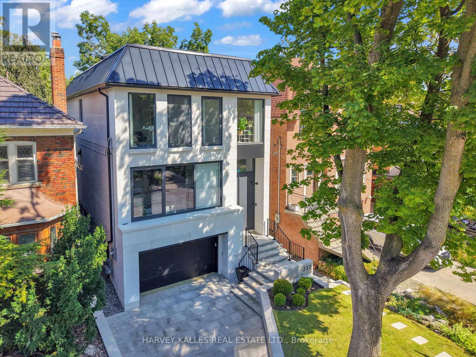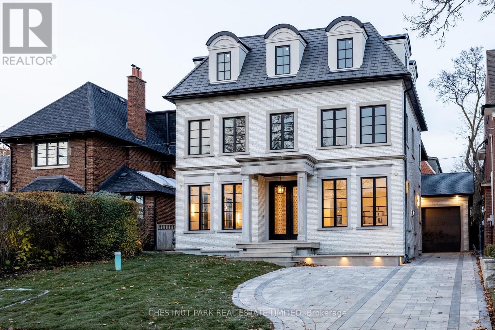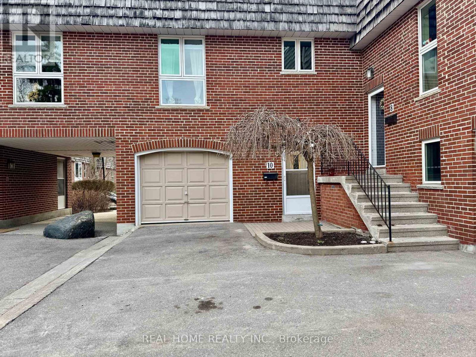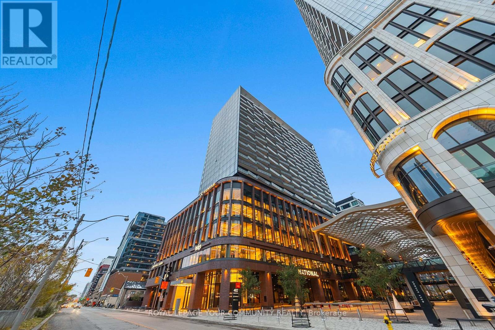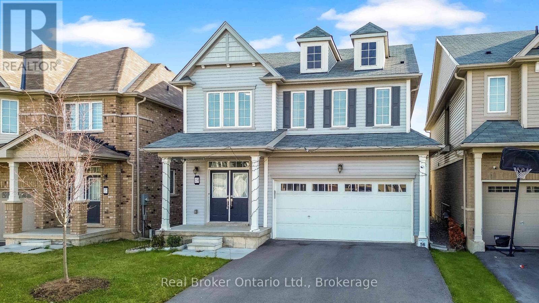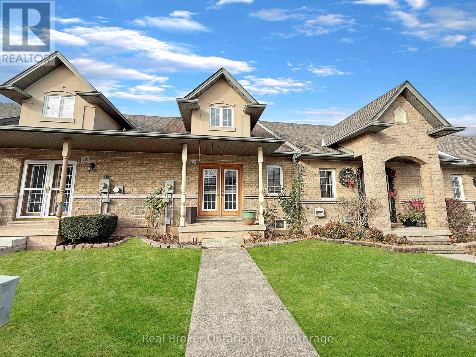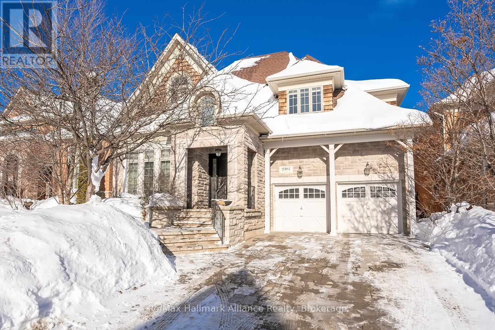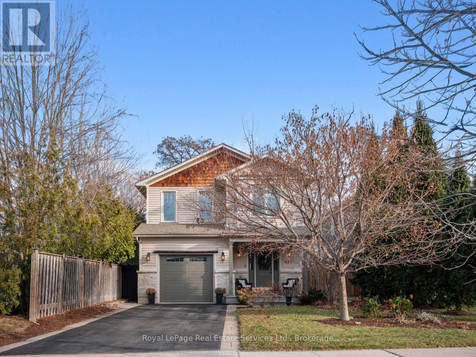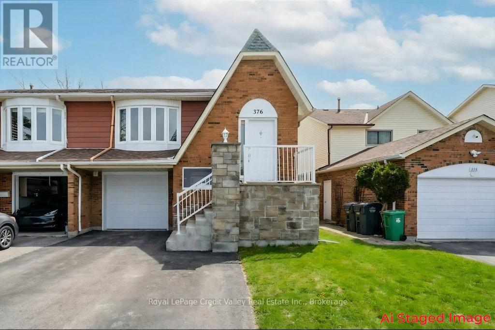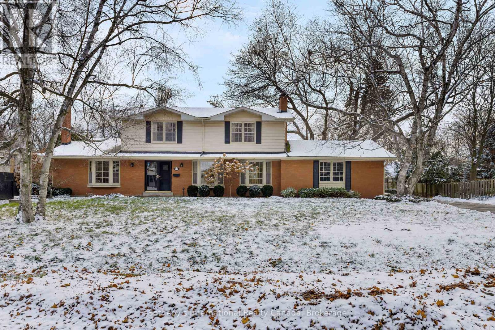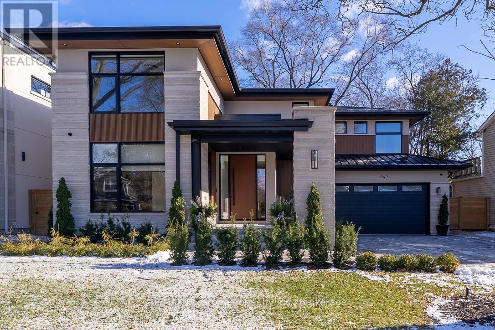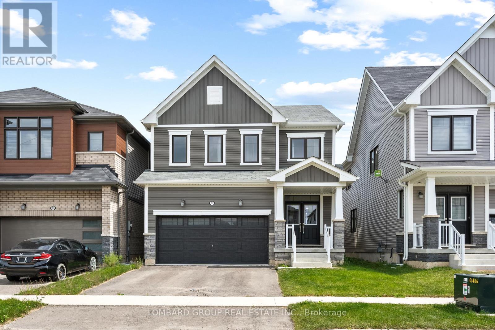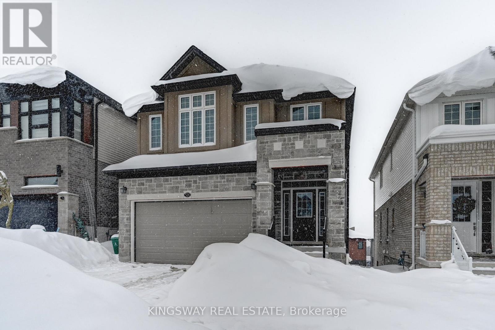96 Balmoral Avenue
Toronto, Ontario
Introducing 96 Balmoral, a truly special home that is walking distance from the coveted shops, restaurants and pubic transit on Yonge Street in the Yonge/St Clair/Summerhill area. This 3 bed, 3 full bath sun drenched, semi-detached residence underwent an extensive renovation in 2019, that will last the test of time. Designed with entertaining & family gathering in mind, the main level offers an open concept floor plan with a chef-inspired kitchen, breakfast bar, separate dining area and inviting family room flanked by a built-in with plenty of storage. Upstairs hosts two bedrooms separated by a spectacular 5 piece bathroom with a bonus storage closet and laundry facilities in the hallway. Enter the third floor primary sanctuary with vaulted ceilings, large closet, stunning ensuite and a private terrace. The lower level is designed for versatility, with one room currently serving as storage while the spacious recreation room can easily functions as a 4th bedroom, family room, or both complemented by the convenience of a full bathroom on this level. Thought was given during the design stage to allow for laundry in this bathroom or use as extra storage. *Legal Parking Pad*. (id:61852)
Harvey Kalles Real Estate Ltd.
39 Gormley Avenue
Toronto, Ontario
There Is Something About 39 Gormley Ave That Just Feels Right. Located On One Of Deer Park's Most Sought After Blocks, This Custom Built Home Sits On A South Facing Lot With A Well Designed Layout And Executive Finishes Throughout. The Main Floor Offers Generous Living And Dining Rooms Alongside An Open Concept Eat-In Kitchen And Breakfast Area That Flow Beautifully Into A Spacious Family Room With A Walkout To Deck And Yard, Making The Layout Comfortable And Functional For Everyday Living And Entertaining. The Second Floor Features High Ceilings With A Large Primary Bedroom With His and Her Walk-In Closets And Ensuite, Along With Three Additional Sizable Bedrooms Suited To Family Life, Guests, Or Home Office Use. The Finished Lower Level Includes A Large Recreation Area, Nanny Or Guest Suite, and Garage Access, Plus Walk-Up To The Yard, Providing Excellent Versatility And Space. Ideally Situated Steps To Yonge And St Clair, Transit, Top Public And Private Schools, Shopping, And Local Amenities, This Home Offers A Strong Combination Of Location, Space, And Livability In The Heart Of Deer Park. Must Be Seen! (id:61852)
Harvey Kalles Real Estate Ltd.
7 Hawksbury Drive
Toronto, Ontario
Stunning Renovated 4-Bedroom Sidesplit in Prestigious Bayview Village. Welcome to this beautifully renovated 4-bedroom, 3-washroom sidesplit home, perfectly situated in the highly sought-after Bayview Village community. Just a short walk to Bayview & Sheppard subway station and Bayview Village Mall, this location offers unmatched convenience and lifestyle. Located within the boundary of high-ranking schools, including the renowned Earl Haig Secondary School, this home is ideal for families seeking top education and a vibrant neighbourhood. Inside, enjoy a fully upgraded kitchen featuring premium European appliances-including an AEG built-in coffee maker, B/I steam oven, AEG wall Oven, induction cooktop and more. The spacious family room with walkout overlooks your private backyard oasis complete with an inground swimming pool and sauna.Additional features include large windows, a skylight that fills the home with natural light, and an impressive 87-foot frontage offering exceptional curb appeal.A rare opportunity to own a luxurious home in one of Toronto's most desirable communities-move-in ready and perfect for modern family living. (id:61852)
Harvey Kalles Real Estate Ltd.
199 Arlington Avenue
Toronto, Ontario
Discover architectural elegance and effortless modern living in this newly built single family home designed for today's dynamic family. Thoughtfully crafted for style and functionality from soaring 10-foot ceilings to the seamless flow of open-concept living spaces drenched in natural light. The home's versatility sets it apart: a legal two-bedroom basement apt and a one-bedroom garden suite, both self-contained with in-floor heating, can each be rented for about $2,400/mth or ideal for your guests or extended family, gym, or home-office. A stunning chef's kitchen features an oversized island with waterfall counter and built-in breakfast table, integrated appliances, pantry and custom millwork. The living room's gas fireplace and custom cabinetry create a warm yet sophisticated space, while 12-inch baseboards, and 7-inch white oak floors add architectural refinement. Upstairs, the luxurious primary suite features a walk-in closet, a spa-inspired ensuite complete with a double vanity, rain shower, and smart toilet. Skylights flood the upper level with natural light, while a dedicated laundry adds convenience. This luxurious home delivers the perfect blend of luxury, practicality, and income-generating potential in one exceptional package. Set in the heart of Humewood, this delightful home is less than 5 minutes from the pleasures of St. Clair West- Farmer's Market, Wychwood Barns, shops, family run restaurants, yoga studios, gyms, delectable cafes, Cedarvale Ravine, Leo Baeck, Humewood PS, and transportation. (id:61852)
Sutton Group-Associates Realty Inc.
501 - 3 Mcalpine Street
Toronto, Ontario
A Hidden Gem in the heart of Torontos prestigious Yorkville, this 2245 sqft suite feels like a townhome in a building. Stunning 2-storey loft, 2 bedrooms + den, wraparound 660 sq ft terrace, East/North/West Exposure. It is a residence that blends modern sophistication with a touch of old-world charm. Known as Domus, this architectural masterpiece by Diamante is not just another condo its a statement of style, elegance, and exclusivity. Domus is unlike anything else in the city. Its ten-storey tower, and Gothic-inspired overtones, rises above the streetscape, its floor-to-ceiling arched windows creating a play of light and shadow that shifts throughout the day. Chefs kitchen w/giant window and breakfast bar, 17 foot ceiling, Glass tile wall - fireplace, open den/office on second floor. Beyond its striking architecture, Domus offers a 24-hour concierge, a fully equipped gym, an elegant party room, and a guest suite. A serene private garden provides a peaceful escape from the city's energy. For pet lovers, Domus is a dream ensuring that furry companions can enjoy the luxurious surroundings as well. And with maintenance fees covering heat, water, parking, building insurance, and common elements, residents can enjoy a truly worry-free living experience. Domus is more than a home its a lifestyle. Steps away from Yorkville, Bay/Bloor, Rosedale known as Mink Mile upscale shopping district neighbourhood, Restaurants, TTC and more. **The asking price is $800/sqft which is amazing for the Yorkville area.** (id:61852)
Forest Hill Real Estate Inc.
333 Pleasant Avenue
Toronto, Ontario
Rare opportunity to own a detached side-split 4 home offering approximately 2,235 sq ft of total living space, situated on an exceptionally wide 61 ft x 127.83 ft south-facing lot in a prestigious North York neighbourhood. The generous frontage and southern exposure provide abundant natural sunlight throughout the day, creating a warm, inviting interior and contributing to efficient heating.The living space is highlighted by vaulted 13-foot ceilings and floor-to-ceiling windows, creating a bright, open, and airy atmosphere that is rarely found in homes of this type. The sense of space and natural light is immediate and impressive. The property features a deep, fully fenced backyard bordered by mature privacy cedar hedges, offering a tranquil outdoor setting-ideal for families, entertaining, or future landscaping possibilities. A double garage and double driveway provide parking for up to six vehicles, adding everyday convenience. With its expansive lot size, the property also offers long-term redevelopment potential .Ideally located close to schools, parks, public transit, libraries, and recreation facilities, this home combines lot value, location, and lifestyle appeal in one of North York's most desirable pockets. (id:61852)
RE/MAX Condos Plus Corporation
64 Glengowan Road
Toronto, Ontario
Welcome to this exquisite custom-built 4+2 Bedrm 6 Bathrm home, perfectly situated in the heart of Lawrence Park. Soaring 10ft ceilings, sleek pot lights, and White Oak hardwood flrs throughout. Open Concept living and dining rm creates a spacious environment ideal for entertaining with natural light through the floor to ceiling windows. Living rm boasts a gas fireplace. Dining rm features a wine cellar. Main flr office, complete with smart frosting film on glass offers option for privacy. Grand foyer showcases a walk-in closet with sliding doors, powder rm impresses with designer sink and heated floors. Mudroom off of side entrance with custom closets and bench. Gourmet kitchen is a chefs dream, with built-in Miele appliances, refrigerator, freezer, 6-burner gas range, coffee system, transitional speed oven, and dishwasher. Custom-built center island adorned with luxurious quartzite countertops. Open-concept family room, featuring another fireplace with walk out to deck. Natural light floods the contemporary staircase with skylights overhead. Primary suite offers a serene retreat, complete with a 6-piece ensuite, walk-in closet, gas fireplace, bar with beverage cooler, and speaker system, all overlooking the tranquil backyard. 2nd Bedroom with 4pc ensuite features custom built in closets. 4pc ensuite has caesar stone counter top, tub and heated floors. 3rd & 4th Bedrms offer south facing large windows with shared 3pc ensuite with Custom Vanity w/ Caesar stone Countertop, heated flrs, shower. Mezzanine office with gas fireplace. Lower level offers an expansive rec room, two additional bedrooms (ideal for a gym), 2 3pc bathrms, laundry, and a home theatre. Federal Elevator system. iPort Home Automation System. Hot Tub & Pool. Heated Driveway & Stairs, Front Porch, Rear Deck & Rear Stairs. Camera Security System. Double Car Garage. Sprinkler System. Concrete Deck w/Glass Railing (id:61852)
Mccann Realty Group Ltd.
RE/MAX Realtron Barry Cohen Homes Inc.
1003 - 281 Mutual Street
Toronto, Ontario
SUITE FREQUENCY. Welcome to Suite 1003 at Radio City Condos, located at 281 Mutual Street on the historic former CBC Radio campus in downtown Toronto. This thoughtfully curated corner suite features two bedrooms, two bathrooms, soaring 9-foot ceilings, and floor-to-ceiling windows that flood the space with natural light.A rare southwest-facing 100 sq. ft. balcony extends from both the living area and the primary bedroom, offering seamless indoor-outdoor living and expansive city views. A proper foyer entry sets the tone, opening directly to the skyline beyond.The kitchen is equipped with warm maple cabinetry and updated stainless-steel appliances, combining function with timeless appeal.Radio City is a well-managed, full-service building offering 24-hour concierge and security, a fitness centre, sauna, media and party rooms, guest suites, on-site property management, caretakers, and visitor parking.Tucked away on a quiet one-way street lined with mature trees and charming Victorian homes, yet just steps from the Church-Yonge corridor, this location places you moments from the National Ballet School, Yonge-Dundas Square, Yorkville, U of T, TMU, and Toronto's premier dining, culture, and nightlife.A coveted downtown address offering comfort, character, and true urban convenience. (id:61852)
Royal LePage Estate Realty
606 - 11 Charlotte Street
Toronto, Ontario
Welcome to King Charlotte, where sleek design meets unbeatable downtown living. This bright and stylish one-bedroom suite features soaring 9.5 ft ceilings, expansive floor-to-ceiling windows, and signature exposed concrete that brings true loft-style character to the space. The open-concept layout is enhanced with hardwood floors, a modern quartz kitchen with gas cooktop, stainless steel appliances, custom lighting, upgraded window coverings, and convenient in-suite laundry.Step outside to a large balcony with a gas hookup-BBQ included-offering the perfect spot to relax or entertain. The building's sought-after amenities include a show-stopping rooftop pool, a well-equipped gym, party room, and 24-hour concierge. Located on a quiet stretch just off King Street, you're moments from the city's best restaurants, nightlife, cafés, and multiple transit lines. This move-in-ready home also comes with two rare, side-by-side lockers, giving you all the storage you'll ever need. A standout opportunity in one of Toronto's most iconic boutique condos. (id:61852)
Royal LePage Signature Realty
62 Kempsell Crescent
Toronto, Ontario
Welcome to this beautifully updated, move-in-ready home in the heart of North York's highly sought-after Don Valley Village. Just a 10-minute walk to the subway and Fairview Mall, this property offers exceptional convenience in a quiet, family-friendly neighbourhood close to top-rated schools, parks, shopping, and transit. Thoughtfully upgraded from top to bottom, the home features a bright modern kitchen with high-quality stainless steel appliances and two tastefully renovated bathrooms. The expansive L-shaped living and dining room is perfect for entertaining, enhanced by elegant crown moulding, custom entry details, and gleaming hardwood floors throughout the main and upper levels-creating a clean, carpet-free living space. The welcoming front entry showcases an electric fireplace with a custom mantle, adding warmth and charm. The lower level offers a cozy family room/den complete with built-in bookcases and a gas fireplace-an ideal retreat for relaxing evenings. Step outside to a fully landscaped, private backyard oasis. This fenced garden includes a tranquil pond and an enclosed gazebo featuring an antique coal-fired fireplace, perfect for summer gatherings or cozy fall nights. A truly unique opportunity, this property offers potential to build a secondary flat with its own street frontage and the possibility to build a garden suite ideal for multi-generational living or as an attractive investment option. Additional highlights include a 50-year Landmark Premium roof (installed 2011), upgraded insulation for improved energy efficiency, and an illuminated crawl space beneath the main living area for extra storage. This home is a rare find-offering comfort, character, and future potential all in one. Floor plans attached. Easy to show-don't miss your chance to make it yours! (id:61852)
Exp Realty
232 Snowdon Avenue
Toronto, Ontario
Design, Foresight And Execution! Welcome To 232 Snowdon Avenue, A Newly Built, Design Driven Residence In The Heart Of One Of Toronto's Most Desirable Family Neighbourhoods! Thoughtfully Crafted And Designed by Esna Studio and Ali Shakeri Architect, This Modern Home Showcases A Striking Limestone Façade, Beautifully Considered Materials, And Grand Room Proportions Throughout. Every Space Reflects A Commitment To Design, Quality And Detail! Flooded With Natural Light, The Main Living Levels Feel Open, Airy And Inviting, Perfect For Both Daily Family Life And Sophisticated Entertaining. The Basement Walks Out At Grade, Bringing Excellent Light To The Lower Level And Offering Incredible Functionality For A Gym, Media Space, Kids Area Or Guest Suite. Outdoors, A Saltwater Pool And Lush Professionally Landscaped Grounds Create A Serene Private Retreat! Heated Tiled Floors Throughout And A Generous 1.5 Car Garage Provide Comfort And Convenience In Every Season. Set Within An Exceptional Community, You're Moments From Top Rated Schools, Beloved Parks, The Conveniences Of Yonge Street Shopping, Neighbourhood Restaurants And Effortless Transit Access. 232 Snowdon Avenue Blends Modern Architecture With Family Comfort, A Rare New Build Where Design And Lifestyle Meet Seamlessly! (id:61852)
Harvey Kalles Real Estate Ltd.
36 Ava Road
Toronto, Ontario
A newly built custom residence, designed by Spragge Architects, is perfectly positioned with southern exposure and captivating winter city views. Exemplifying exceptional craftsmanship in the heart of prestigious Forest Hill. This 6-bedroom, 8-bathroom home spans over 5,200 sq ft of refined living space, blending timeless artistry with the finest materials. From the moment you arrive, a heated walkway leads to an impressive entrance framed by a brick and Indiana limestone facade. Inside, soaring 10.5-foot ceilings, a sweeping curved staircase, and a grand stone hallway set a tone of understated elegance. The formal oversized living and dining rooms feature coffered ceilings, a statement fireplace, and a butler's pantry designed for seamless entertaining. Sunlight fills the principal rooms, overlooking manicured gardens and a saltwater pool, while a private elevator offers effortless access to every level. Enter through the private side entrance from the driveway into a well-appointed mudroom that combines function and style, adjacent to a striking powder room with marble floors and an integrated marble sink. The chef's kitchen, anchored by a generous eat-in island and breakfast area, connects to a welcoming family room with custom built-ins, a coffered ceiling, and a walk-out to the private yard. Upstairs, the Primary suite offers a tranquil retreat with a private balcony, custom walk-in closet with exquisite cabinetry, and spa-inspired ensuite. Two additional bedrooms, each with designer finishes and ensuite bathrooms, complete this level. The top floor adds versatility with two more bedrooms, a full bath, an office or play space, and a sunlit laundry room with abundant storage. The lower level impresses with a large recreation room, wet bar, gym, guest/nanny suite, powder room, and ample storage & radiant heating. Just steps from Forest Hill Village, Cedarvale Park, and only 15 minutes to Yorkville. Thirty-Six Ava Road defines modern luxury and effortless living. (id:61852)
Chestnut Park Real Estate Limited
10 Farina Mill Way
Toronto, Ontario
Discover this stunning 2-bedroom, 2-bathroom gem, extensively renovated to offer carefree living. The heart of this home is a fantastic custom-built kitchen (2023), complete with quartz countertops, new appliances (2022), and elegant limestone flooring. Fresh paint and new hardwood floors, stairs, doors, and trim (2023) create a bright and contemporary feel throughout.The finished basement provides a versatile recreation room, perfect for a home office or family space. It also includes a large 230 sq. ft. storage and laundry area with excellent potential to add a third bathroom. Step out from the dining room onto a private, serene patio surrounded by mature trees your perfect urban oasis. Enjoy peace of mind with recent complex-wide updates, including a new roof and windows (2023). This prime location offers access to top-rated schools like York Mills C.I. and Windfields M.S. You are steps away from public transit, grocery stores, and restaurants, with effortless access to the DVP, 401, and 404. This property truly offers the space and comfort of a house at an unbeatable value for the area. (id:61852)
Real Home Realty Inc.
501 - 480 Front Street W
Toronto, Ontario
Toronto's Most Coveted Address - Where Luxury Meets Lifestyle. Welcome To The Well, The City's Most Talked-About Destination And The New Heartbeat Of Downtown Toronto. Suite 501 Is A Rare Two-Storey Residence Offering Ample Living Space, Two Spacious Bedrooms, 2 Full Baths Plus Pwd Rm On The Main, A Private 240 Sq.Ft. Terrace Perfect For Entertaining Or Relaxing After work. Kitchen Boasts Miele Appliances, Island And Lots Of Storage - But If You Don't Feel Like Cooking, The Wellington Market Is Right Below You With All Your Favourite Spots! The Well Reimagines Downtown Living With Over 500,000 Sq.Ft. Of Indoor And Outdoor Retail Including All Your Everyday Essentials! Steps To King W And Surrounded By World Class Gyms, Restaurants, Coffee Shops. Steps To Transit & Highway Making For An Easy Commute. (id:61852)
RE/MAX Your Community Realty
159 Longboat Run W
Brantford, Ontario
Welcome to 159 Longboat Run West - Your Dream Holiday Home! Step into this exquisite 4-bedroom residence that beautifully marries modern comfort with timeless elegance. As you enter, you'll be greeted by bright, airy 9 ft ceilings and gleaming hardwood floors that create a warm, inviting atmosphere. The open-concept kitchen is an entertainer's delight, perfect for festive gatherings and creating cherished holiday memories. Retreat to the spacious primary bedroom, complete with a luxurious ensuite and a generous walk-in closet. Enjoy outdoor relaxation in the fully fenced backyard, set within a family-friendly neighbourhood, offering both peace and convenience. This home is move-in ready, capturing the essence of holiday charm, and is ideal for families seeking style and comfort. Interested? Let's Connect! (id:61852)
Real Broker Ontario Ltd.
47 Dynasty Avenue
Hamilton, Ontario
FANTASTIC STONEY CREEK FREEHOLD BUNGALOFT, A TRULY RARE FIND. Discover comfortable, low-maintenance living at 47 Dynasty Ave. This well-designed freehold bungaloft is located in a small, quiet freehold community of bungaloft townhomes, offering no direct front or rear neighbours for added privacy, in a desirable enclave of lower Stoney Creek, just off Highway 8 between Green Road and Dewitt Road. The bright open-concept main floor features soaring cathedral ceilings in the living and dining areas, enhanced by a beautiful double door front entrance that fills the space with natural light. The functional kitchen offers granite countertops, peninsula seating, and a stylish tiled backsplash, all overlooking the main living areas for effortless entertaining and everyday comfort. The main-floor primary bedroom includes 3-pc ensuite privilege with a walk-in shower, and the main-floor laundry is roughed-in, offering flexibility to convert the space to suit your lifestyle. A welcoming rear foyer provides direct access to your private, maintenance-free patio, complete with a natural gas BBQ hookup, the garage, and the driveway. Even better-there's a third reserved parking space located just across from the garage, perfect for guests, a second vehicle, or added convenience. Upstairs, the spacious loft level adds a versatile second living zone with a cozy family room and a large bedroom complete with its own 4-pc ensuite, making it ideal for guests, older children, or a private retreat. The unfinished lower level is ready for your customization-rec room, gym, workshop, or future living space. Close to shops, restaurants, parks, and everyday amenities along Hwy 8, and just minutes to Green Rd, Dewitt Rd, the QEW, the Red Hill Valley Parkway, and GO transit, making commuting in any direction a breeze. Perfect for downsizers, professionals, commuters, or small families seeking flexibility, convenience, and a prime lower Stoney Creek location-book your private showing today! (id:61852)
Real Broker Ontario Ltd.
37 George Brier Drive W
Brant, Ontario
Beautiful 2-story townhouse with 3 bedrooms and 3 bathrooms located in a highly sought-after community in the charming town of Paris. A rare opportunity to own a home in Liv's sold-out development, this property offers a perfect mix of classic and modern design. The main floor features 9' ceilings, a spacious family room, a dining area, a large kitchen with extended white cabinetry and stainless steel appliances, and a convenient 2-piece powder room. Upstairs, you'll find three generous bedrooms, including a primary bedroom with a 4-piece ensuite, an additional 4-piece bath, and a second-floor laundry for added convenience. Paris is known for its picturesque streets, charming cafés, unique boutiques, and rich history, making it a welcoming place to call home. (id:61852)
Real Broker Ontario Ltd.
2381 Gamble Road
Oakville, Ontario
Welcome to 2381 Gamble, a move-in-ready executive home located in the heart of prestigious Joshua Creek, within walking distance to Joshua Creek Public School, trails, parks, and playgrounds, and close to everyday amenities. Offering approximately 3,738 sq ft plus a finished basement, this impressive 4 bedroom, 4.5 bathroom residence features extensive high-quality renovations throughout. A covered front porch leads to a grand foyer with heated porcelain flooring, opening to an elegant main level with Italian porcelain floors, crown moulding, pot lights, and crystal light fixtures. The formal living room and private den/office both feature heated floors with separate temperature controls. The spacious dining room flows into the inviting family room with gas fireplace and included frameless TV. The gourmet kitchen is a standout, featuring travertine flooring, a large centre island with breakfast bar, granite countertops, stone backsplash, high-end stainless steel appliances, and custom cabinetry with soft-close hinges, glass display cabinets, and undermount lighting. A bright breakfast area with five large windows offers a walkout to the patio. The expansive primary suite includes his and hers walk-in closets, a luxurious 5-piece ensuite with marble floors, jacuzzi tub, double vanity, glass shower, and a separate sitting area. The second bedroom features a private 4-piece ensuite, while the third and fourth bedrooms share a 5-piece semi-ensuite. The finished basement offers a 3-piece bath with heated marble floors, custom walnut vanity, entertainment and recreation areas with gas fireplace, built-in cabinetry, speaker system, custom wet bar with wine fridge, and bonus servery. The backyard retreat features an inground saltwater pool, extended patio, professional landscaping with irrigation and lighting, custom cedar shed/pool house, and retractable awning. A rare opportunity in one of Oakville's most sought-after neighbourhoods. (id:61852)
RE/MAX Hallmark Alliance Realty
437 Inglehart Street N
Oakville, Ontario
Luxurious custom-built family home with 3000SF total living space in Old Oakville just steps to the GO, Whole Foods and 16 Mile Creek trails. Immaculate move-in ready and beautifully upgraded. Attractive stone & Cape Cod siding facade. Large front foyer welcomes you to this impressive home with 9' ceilings & Built-in bench with hooks & cubbies for the family. 7" handscraped hardwood flooring, plaster crown moulding & solid core doors throughout. Open concept Kitchen, Family Room & Dining Rm w/French doors walk-out to deck & garden. Impressive kitchen w/ large centre island for family breakfasts, extensive granite countertops, custom cabinetry, stainless steel appliances & walk-in pantry. Main floor Mudroom entry from Garage w/Laundry, closet, Powder Rm. Large family bathroom w/dual vanity, granite counter, glass tub/shower. King-sized Primary Bedroom with large walk-in closet & extensive built-ins, luxury Ensuite w/heated floors, jet soaker tub, large walk-in glass shower, dual vanity, granite countertops, separate WC. 2 further BR w/double closets. Prof finished basement featuring large windows, high ceilings, lux vinyl flooring, Media Room, 4th Bedroom & 3-Pc Bath. Top of the line Lennox Hi-efficiency furnace w/humidifier, air-cleaner, HRV system, Lennox AC, Sump pump. Oversized single garage w/high-end Pro-Slat wall storage, Electronic Door Opener. Easy maintenance garden with deck for summer relaxation. Located in adjacent a quiet court where kids play all summer long. Top rated school district both public & private incl New Central PS, E.J.James French, Maple Grove PS & OTHS. Steps to OTCC Rec Centre & pool, Wallace Park skating, tennis, multiple playgrounds. Walking distance to Downtown Oakville, lake, harbour. 33 min Express GO to Union. Rare offering in Southeast Oakville - A must see! (id:61852)
Royal LePage Real Estate Services Ltd.
376 Hansen Road N
Brampton, Ontario
Welcome to 376 Hansen Rd N, Brampton - a rare 5-level backsplit semi with an amazing, flexible layout. This home has been updated with thousands spent on improvements, including new flooring, fresh paint, and a sharp decorative stone finish at the front porch for great curb appeal.Step inside and you'll feel how much space this design gives you. The home is set up with 3 kitchens, separate living areas, and multiple walkouts, plus a separate entrance to the lower levels. It's a great fit for a big family, multi-generational living, or anyone who wants extra space and privacy.The main living area offers 3 bedrooms, a full bathroom, and comfortable living and dining space for everyday life. The lower living area includes 1 bedroom plus a den (easily used as a bedroom), its own kitchen, and a full bath. At the back, there is another private living area with 1 bedroom, a kitchen, and a bathroom. All areas share laundry, located on the garage level for easy access.Outside, enjoy the large deck and the handy walkouts that make the home feel open and connected. The layout gives you options for guests, a home office, a teen space, or an in-law setup, while still keeping everyone comfortable. There is also good storage and plenty of room to spread out across the different levels. This kind of setup is hard to find and can grow with your needs.Set on a quiet, family-friendly street, you're close to schools, parks, trails, and rec facilities (including Century Gardens), plus shopping and banks. Commuters will love the quick access to Highway 410. Transit is nearby, and Brampton GO / Downtown Brampton is only minutes away.A rare chance to own a versatile home in a prime Brampton neighbourhood - book your showing today! (id:61852)
Royal LePage Credit Valley Real Estate Inc.
174 Claxton Drive
Oakville, Ontario
Nestled in the heart of the coveted Morrison neighbourhood, this classic residence sits on an expansive, mature 100 x 150 foot lot within the prestigious Ennisclare Park pocket. Steps from the lake and Gairloch Gardens, this impeccably maintained 1960s home still makes a statement. The interior exudes quiet elegance, featuring a wood-panelled family room and a breathtaking sun-room with cathedral ceilings and floor-to-ceiling windows that overlook a lush, private garden oasis. Whether you choose to enjoy its timeless charm, renovate to your taste, or build your dream estate, this is a rare opportunity in one of Oakville's finest school districts. (id:61852)
Sotheby's International Realty Canada
540 Patricia Drive
Oakville, Ontario
Step into this newly constructed custom residence which showcases bespoke built-in cabinetry fine craftsmanship. Stately nine-foot ceilings on the first and second floors from the wood flooring to the large scale windows you will sense refinement. Cozy in floor heating throughout the basement and all stone floors on the main and second floor includes a decadent heated garage floor, meaning no need to bundle up to access the garage making it a functional space of the home. The property is consistent with creature comforts featuring dedicated upper and lower hvac systems, circulating instant hot water throughout, and three gas fireplaces. Included is a comprehensive security system with cameras. The exterior façade combines elegant stone elements with stunning composite wood features, oversized front landing, 4 season inviting back deck with it's own gas fireplace. Landscaping includes lighting with the addition of integrated driveway lighting to guide your way home. Luxury Certified (id:61852)
RE/MAX Escarpment Realty Inc.
212 Vanilla Trail
Thorold, Ontario
Stunning fully furnished, move-in-ready 4-bedroom detached home in Thorold, finished like a model home and professionally designed by an interior designer with all furniture and decor included, what you see is what you get. Featuring a bright open-concept layout with 9-ft ceilings, engineered hardwood floors, a modern kitchen with stainless steel appliances, a large island, and inviting dining and family areas, plus convenient inside access from the garage. The second level offers four spacious bedrooms including a primary suite with a walk-in closet and an ensuite, a second walk-in bedroom, and second-floor laundry. Patio doors lead to a private backyard with a patio ideal for entertaining. The unfinished basement features large windows and a 3-piece rough-in, offering excellent future potential. Ideally located minutes from Niagara Falls, Brock University, Niagara College, Hwy 406/QEW, shopping, dining, parks, and wineries-perfect for families or investors seeking strong short-term rental potential. (id:61852)
Lombard Group Real Estate Inc.
520 Nathalie Crescent
Kitchener, Ontario
Absolutely Stunning 3 Yrs New Home With the Upgraded Elevation C Stone/Stucco E on A Premium Lot With a Walk Out Basement. Still Under Builders Structural Warranty. 2354 Sq Ft Featuring 4 BEdrooms & 4 Washrooms. MAin Floor With An Open Concept Great Flowing Layout. Upgraded 9' High Ceilings on Both Main Floor & Second Floor. MF With OPen Concept Living & Dining Room Combo. Eat In Kitchen With A Walk In Pantry , Center ISland, Upgraded Cabinets, Granite Counter Tops & Custom Subway Tile Backsplash. Wide PLank Wood Floor & Ceramics on Main Floor. Gorgeous Mudroom/ Laundry Room With a Walk IN Closet & Door to the GArage. Main Floor Powder Room. Gorgeous Hardwood Stair With Wrought Iron Spindles Leads You to the Second Floor HAllway With MAtching. Soaring 9' High Ceilings on The Second Floor too. Wood Flooring. 4 Good Sized Bedrooms & 3 Full Washrooms. Large Primary Bedroom With Large Walk In Closet & a BAth Oasis Ensuite With a Freestanding Soaker Tub, Glass Enclosed Shower Stall & Double Sinks.Unfinished Walkout Basement is Ready For your Finishes & Another Over 1000 S Ft Of Above Grade LIving Space. Cold Room & 3 Pce Washroom Rough in. Within minutes From the Highway & All the Conveniences LIke Play Ground, Schools, Shopping & Recreation . (id:61852)
Kingsway Real Estate
