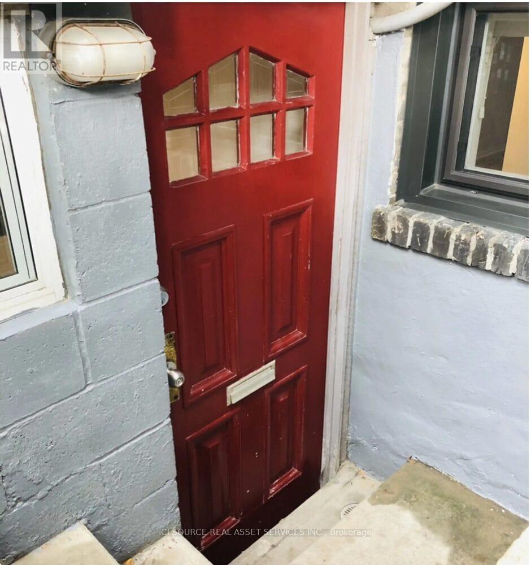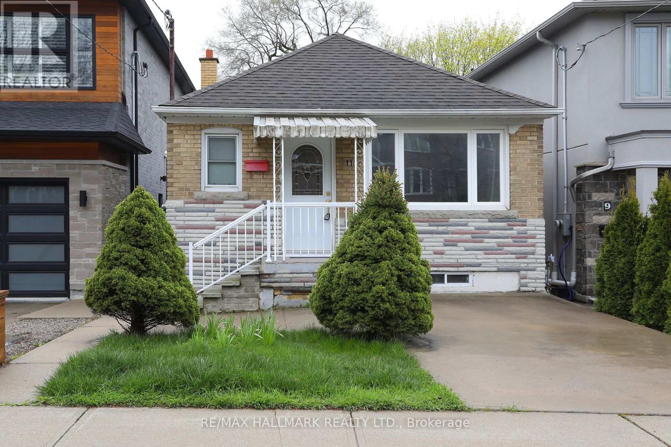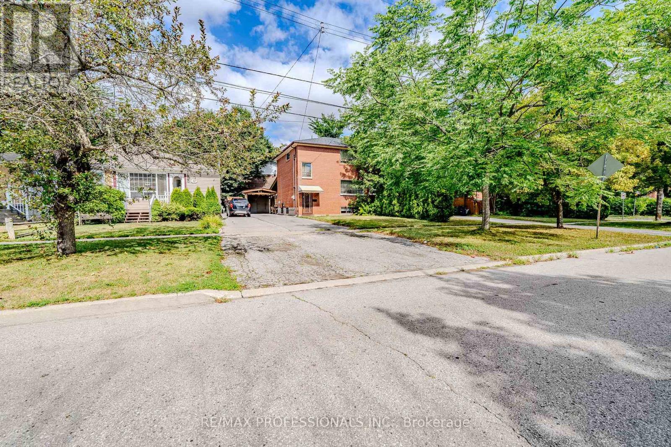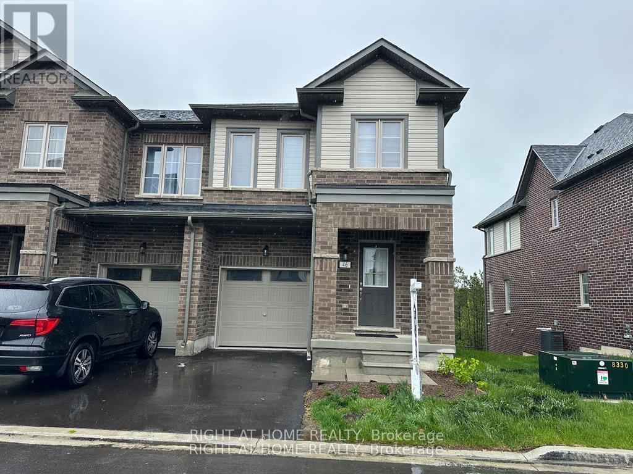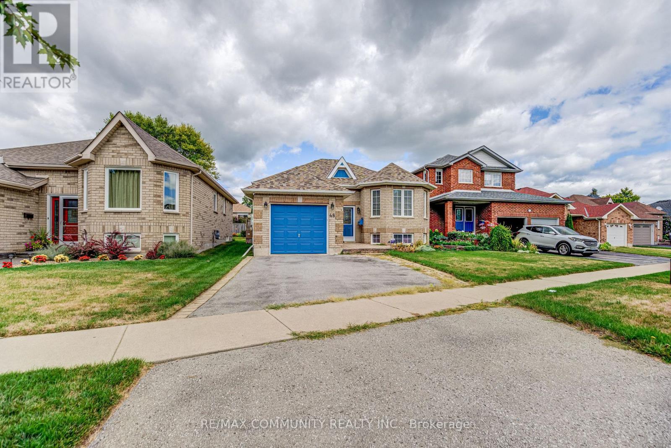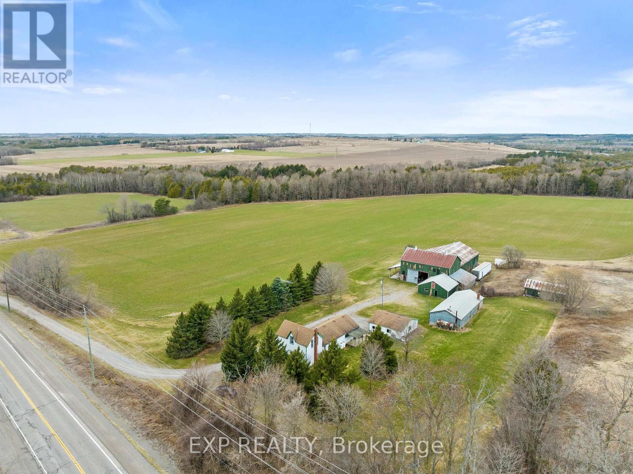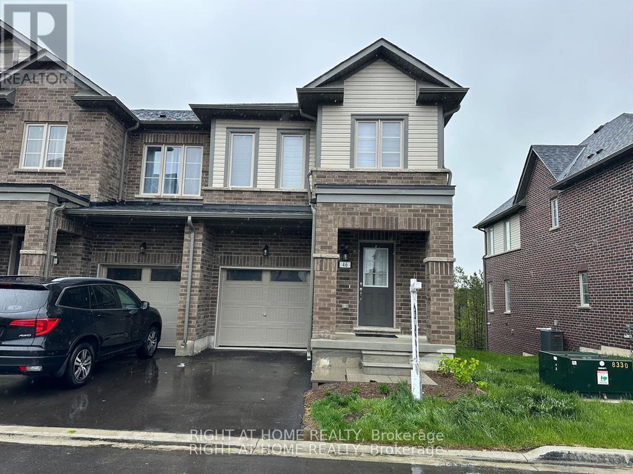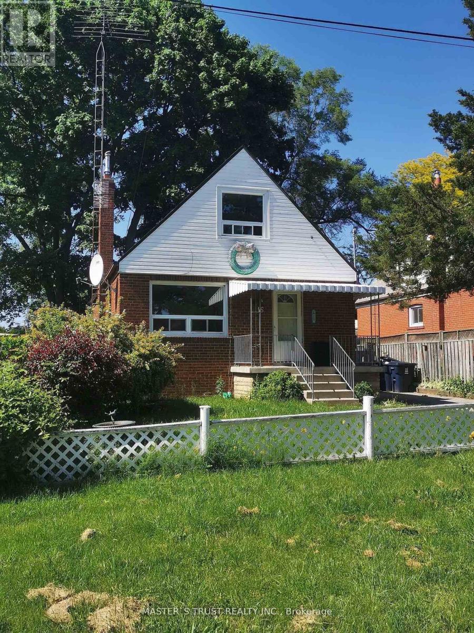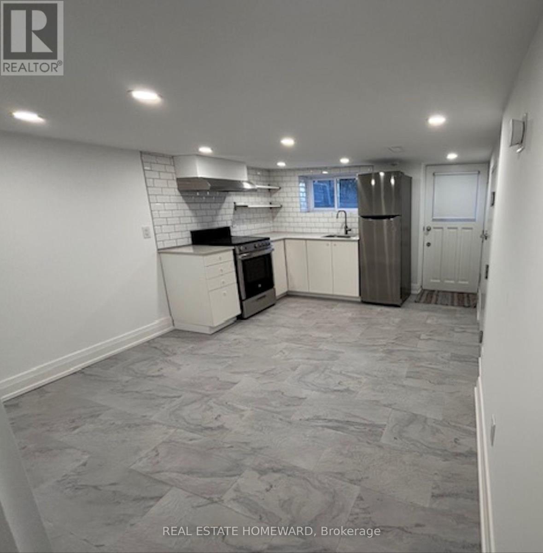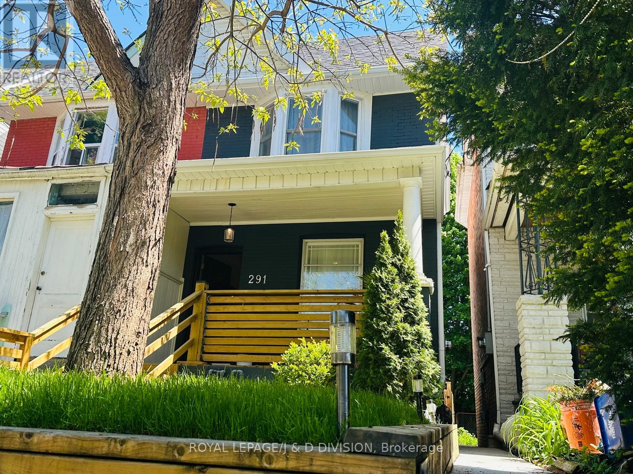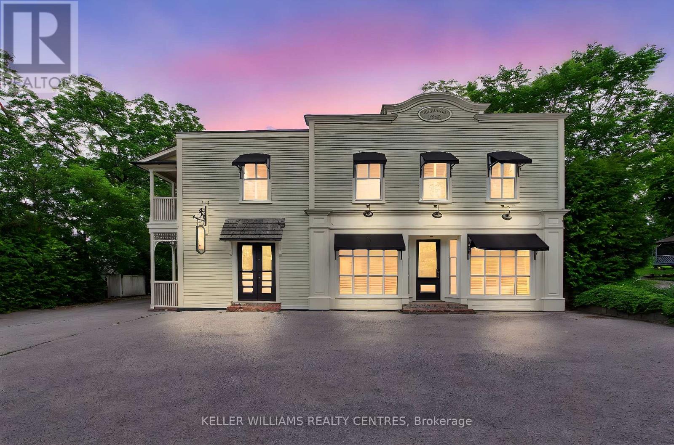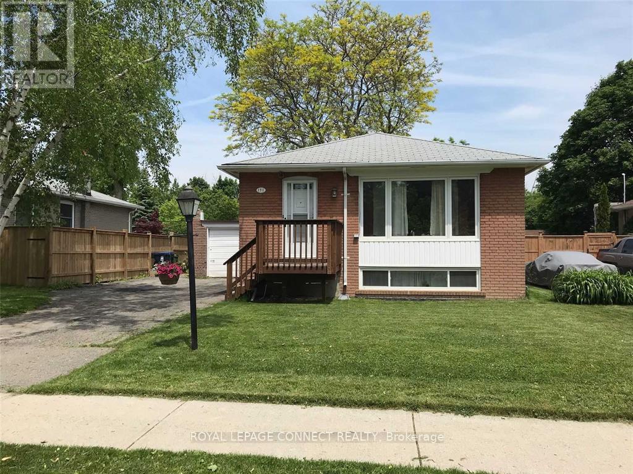Basement - 215 Hamilton Street
Toronto, Ontario
This rarely available, fully renovated 1-bedroom, 1-bath basement apartment (590 sq. ft.) offers modern finishes and everyday convenience on one of Leslieville/Riversides best tree-lined streets. Featuring new wood laminate floors, fresh paint, and in-suite laundry with a European washer/dryer combo, the unit is designed for comfort. The modern kitchen includes a new refrigerator, dishwasher, stove, and ample cabinetry. Bright and airy with abundant natural light, the apartment also has a private entrance with secondary exit and a front nook perfect for a home office. (The last three photos show the current tenants setup.)Available: October 15, 2025The bathroom has been newly remodelled with a 3-piece bath and glass shower door, and LED pot lighting throughout adds a modern touch. Unbeatable Location : Directly across from Riverdale Park with walking and biking trails at your doorstep. Walking Score: 95 | Biking Score: 98. Steps from Queen Street East, the Danforth, Broadview Hotel, Distillery District, restaurants, cafés, boutique groceries, Loblaws, and LCBO. Walking Score: 95 | Biking Score: 98, Streetcars: 506/504/505 within 100m; 501 Queen 2 blocks away. Broadview Station: 10-minute walk, Street permit parking + nearby Green P available Non-smoking unit No pets ,Tenant responsible for garbage/recycling and clearing entrance stairs *For Additional Property Details Click The Brochure Icon Below* (id:61852)
Ici Source Real Asset Services Inc.
Main - 11 Adair Road
Toronto, Ontario
Experience the charm of Adorable & Affordable at 11 Adair Rd. This lovely detached bungalow welcomes you with open arms. Revel in the warmth of beautiful hardwood floors in the open-concept living and dining rooms, perfect for your family. The spacious kitchen is ready for culinary creativity. Three good sized bedrooms. Extra storage locker in the basement. Amazing covered roof deck with a skylights, ideal for hosting gatherings with a gas BBQ hookup, leading to a deep, private, fully-fenced backyard. Conveniently located with easy access to the Victoria Park subway station by bus. (id:61852)
RE/MAX Hallmark Realty Ltd.
72 Painted Post Drive
Toronto, Ontario
Welcome to 72 Painted Post Dr., a beautifully updated home offering 3 spacious bedrooms, 2 bathrooms, and a finished basement. This property showcases a newly renovated kitchen with brand-new cabinets, quartz countertops, and backsplash, perfect for everyday living and entertaining. Enjoy the comfort of new flooring on the main and upper levels and the warm ambiance of new pot lights in the living room.Located in a prime neighbourhood, this home is close to all amenities, schools, and bus stops, making it convenient for families and commuters alike.Move-in ready with stylish upgrades throughout, this home combines functionality and modern design ideal for families looking for both comfort and convenience. (id:61852)
RE/MAX Professionals Inc.
46 Senay Circle
Clarington, Ontario
Spacious Freehold Walkout Basement Townhouse on One of the Largest Lots in The Vale Project, Clarington, Courtice Built by National Homes!. Private Backyard Overlooking a Ravine and Protected Woodlands. Enjoy serene natural views and peaceful surroundings. End-Unit Townhouse with Semi-Detached Feel Offers extra privacy and space. Facing a Parkette and Play Area Ideal for families with children or those who love outdoor recreation..Featuring an open-concept main floor with a sleek kitchen that overlooks the bright living and dining areas, complete with a walkout balcony-perfect for enjoying peaceful ravine views.Upstairs, discover three spacious bedrooms, 2 rooms with walk-in closets.Conveniently located near schools, parks, trails, Highway 401, public transit, and more, this ravine-backed home is a rare find. Dont miss your chance to live in this tranquil retreat! Note: Interior Pictures are from a Previous Listing (id:61852)
Right At Home Realty
48 Bloom Avenue
Clarington, Ontario
Looking for a beautiful and cozy home? 48 Bloom Avenue has it all! This stunning 2+1 bungalow offers the spaciousness of a modern home with the comfy appeal for a family setting. Great windows for natural light, amazing flow throughout the rooms and an incredible backyard for leisure hangouts or private gatherings. Nestled in a warm neighbourhood conveniently located close to parks, schools, places to shop and close to transit and highways. A beautiful finished basement completes this stunning home ready for new buyers, small families, couples ready to retire or investors. (id:61852)
RE/MAX Community Realty Inc.
3070 Taunton Road E
Clarington, Ontario
Set on 97.921 sprawling acres of scenic countryside, this picturesque 1871 farmstead offers a rare opportunity to own a piece of rural paradise with incredible potential. Abundant water source on property with live flowing stream that runs through which can be used for irrigation of food crops! The charming 1.5-storey main house offers four bedrooms and two full kitchens one on the main floor and one in the basement making it possible for multi-generational living or future rental possibilities. On the upper level offers a cozy den and additional bedroom in a thoughtfully designed upper-level addition. Built on a solid stone foundation, the homes water is fed by a natural stream located on the property, adding to its authentic country character. A fully serviced detached bachelor layout Bunkie, complete with its own kitchen, bathroom, water, and separate septic system, provides the perfect setup for guests, or possible rental income. The property also includes a detached 2-car garage, a practical toolshed, and a spacious barn all with hydro offering endless space for equipment, hobbies, or agricultural use. Whether you're dreaming of a hobby farm, income property, or simply a peaceful place to call home, this unique offering delivers space, charm, and functionality across nearly 100 acres of opportunity. (id:61852)
Exp Realty
46 Senay Circle
Clarington, Ontario
Spacious Freehold Walkout Basement Townhouse on One of the Largest Lots in The Vale Project, Clarington, Courtice Built by National Homes! Ready-to-Go, Municipality-Approved Permit for a Legal Basement Apartment Perfect for rental income or extended family living. Private Backyard Overlooking a Ravine and Protected Woodlands. Enjoy serene natural views and peaceful surroundings. End-Unit Townhouse with Semi-Detached Feel Offers extra privacy and space. Facing a Parkette and Play Area Ideal for families with children or those who love outdoor recreation..Featuring an open-concept main floor with a sleek kitchen that overlooks the bright living and dining areas, complete with a walkout balcony-perfect for enjoying peaceful ravine views.Upstairs, discover three spacious bedrooms, 2 rooms with walk-in closets.Conveniently located near schools, parks, trails, Highway 401, public transit, and more, this ravine-backed home is a rare find. Dont miss your chance to own this tranquil retreat! Note: Interior Pictures are from a Previous Listing. POTL Fee is $159.95 per month. (id:61852)
Right At Home Realty
16 Landseer Road
Toronto, Ontario
For both long-term or short-term. This Lovely Family Home Has 7 Bedrooms And 3 Baths As Well As 2 Kitchens, Stainless-Steel Stove, Range Hood And Fridge. Income Opportunity - Fantastic Basement Apartment With Separate Entry. Deep Garage With New Garage Door And Opener. Walking Distance To Subway Station And New Eglinton Lrt, Amenities, Lots Of Shopping And Schools Close By. (id:61852)
Master's Trust Realty Inc.
Lower - 8 Mcgee Street
Toronto, Ontario
Discover this updated, bright, and modern apartment nestled on a beautiful tree-lined street in South Riverdale, just steps from vibrant Queen Street East.Designed with a well-thought-out layout, this inviting space features a sleek kitchen with stainless steel appliances and an open concept living space. The bedroom has a large window filling the room with natural light, while the stylish bathroom boasts a glass-enclosed shower, high-end finishes, and ample storage. For added convenience, enjoy a private in-unit washer and dryer.This prime location puts you just steps from Queen Street Easts shops, restaurants, and streetcar access. Offering the perfect balance of peaceful living and vibrant city convenience. (id:61852)
Real Estate Homeward
291 Highfield Road
Toronto, Ontario
Welcome home! This gorgeous, spacious semi-detach with open concept floor plan awaits you! This property begins with a covered front porch overlooking your ample front yard, setting the home away from the street. More updates than we can list here! Luxury smart home, control lights, security and more through google. No expense was spared with this stunning renovation. Custom kitchen with 64" side by side refrigerator, Baresa cabinets, quartz countertops, wine fridge, water purifier and softener. Designed by an architect, every square inch utilized to create the perfect Toronto home. Relax in your master suite with an ensuite bathroom, custom closets and picture window. Top of the line finishes, hardwood floors throughout, open staircases to create space and comfort. Finished basement with three piece bathroom, utilitarian laundry room, and fourth bedroom. Large back deck, open kitchen & dining room with lots of cabinet space and great for entertaining. Entertain on your new deck with private fence and yard for gardening or play. Then head over to Gerrard Street where you can find great shops and dining options! (id:61852)
Royal LePage/j & D Division
490 Whitevale Road
Pickering, Ontario
Attention professionals/entrepreneurs/auto collectors/artists/investors! Stunning Live/Work Opportunity in the Hamlet of Whitevale!Convenient to Markham/Pickering amenities as well as golf courses and the Seaton walking trail!Welcome to this architecturally redesigned heritage-style property,formerly the original general store,now transformed into an extraordinary 5,500 sq/ft live/work space*This property offers both residential luxury&versatile commercial potential*Zoned with flexible permitted uses including gallery,spa,daycare,fitness,professional office,custom workshop,bakery,tea room,specialty shop,etc.This is a rare opportunity to run your business from home*The 2nd-level residence is a 2,700 sqft masterpiece featuring 4 spacious bedrooms,3 bathrooms and a grand great room with extensive crown mouldings/baseboards,multiple skylights&hardwood flooring throughout,soaring 9-12 foot ceilings*The gourmet kitchen boasts marble countertops,marble backsplash,centre island,quality b/i appliances,coffee bar& opens beautifully into the living space-ideal for entertaining*Elegant primary suite offers a coffered ceiling,walk-in closet&spa-like 4-pc ensuite*Cozy library with fireplace,built-in bookshelves and custom wet bar adds even more charm*Additional features incl a massive 461 sq ft west-facing covered terrace w/ awnings/ceiling fans, balcony off the master,an attached 3-car heated garage,a separate 5-car detached coach house with loft&additional surface parking for 12 bordered by ageless stone wall*Use of different building materials collected from afar*Lower level includes 1,600 sqft of open space ideal for a showroom,hobby room or additional business use,complete with merchant-style bay windows&heated workshop/garden room*Situated on nearly an acre of beautifully landscaped land across two road frontages with potential for severance/zoning conversion*Minutes to Hwy 407, 401, Markham, Pickering&Toronto.Future resurfacing of street/sewer installation! (id:61852)
Keller Williams Realty Centres
Basement - 171 Toynbee Trail
Toronto, Ontario
Looking for a great tenant! Spacious 2 bedroom basement apartment with open concept kitchen and living area. Laminate floors, walk in closet, lots of light. Parking for one car in the driveway. Walk to Guildwood Go Station. Tenant to provide rental application, employment letter, references, previous landlord informaton, license plate number. First and last months deposit required. (id:61852)
Royal LePage Connect Realty
