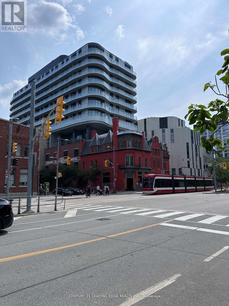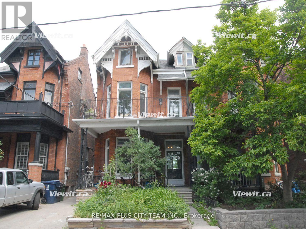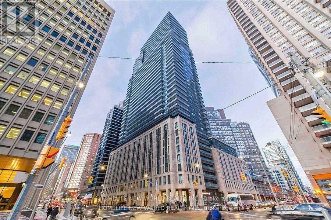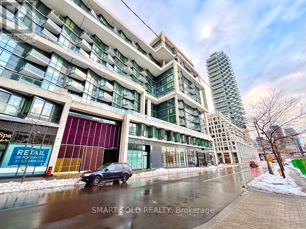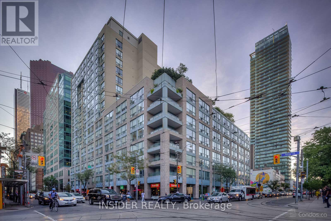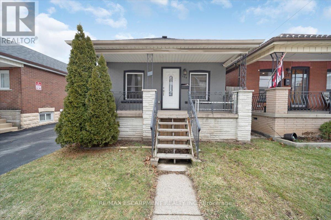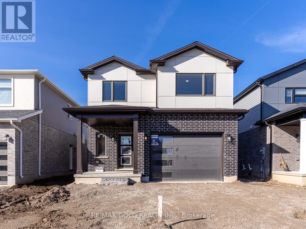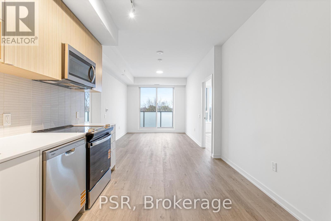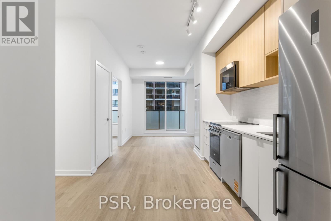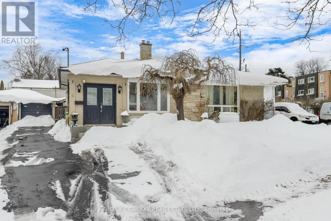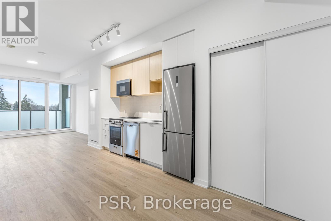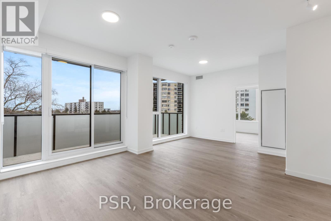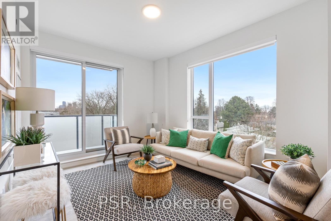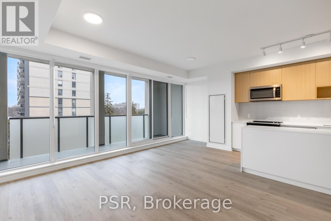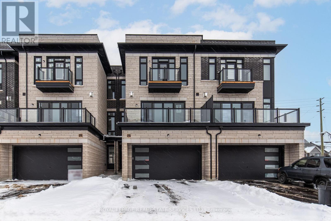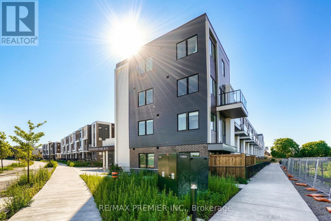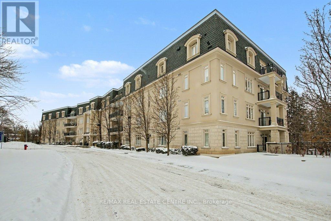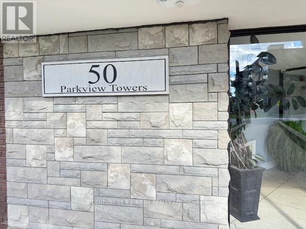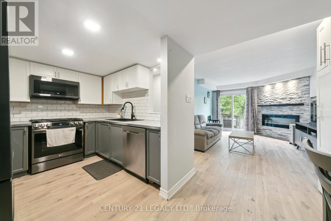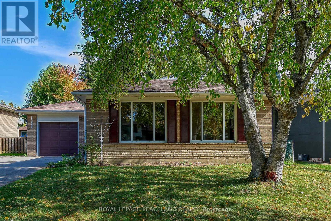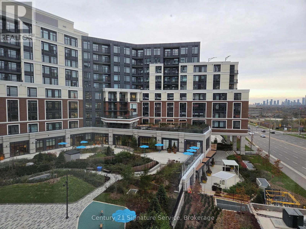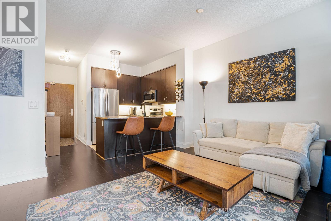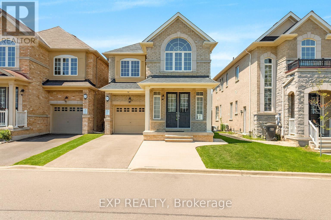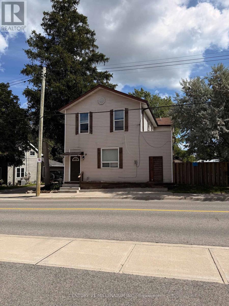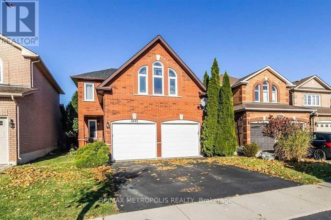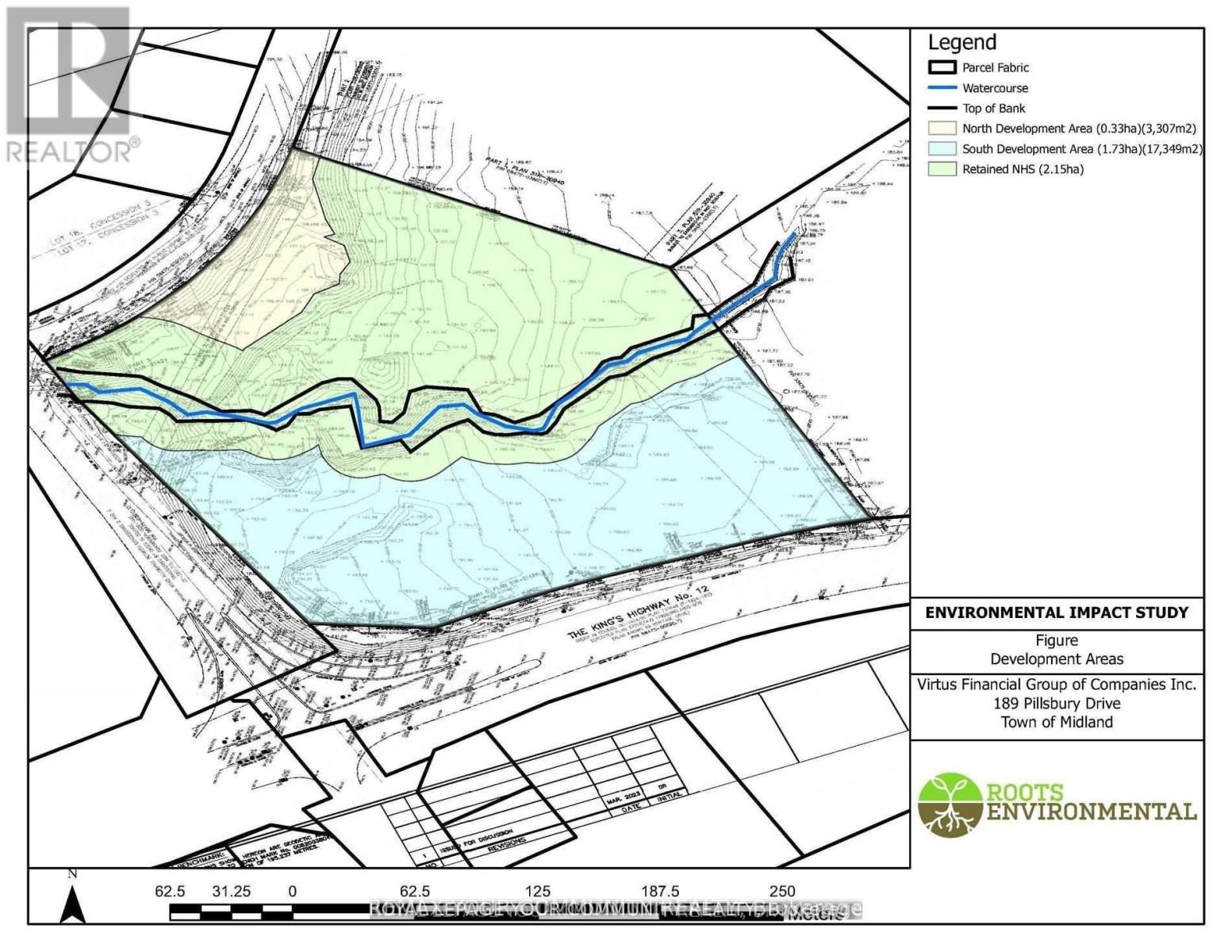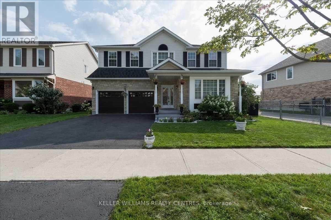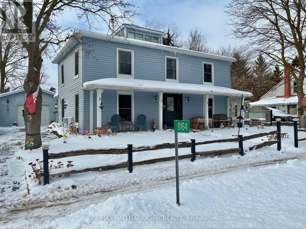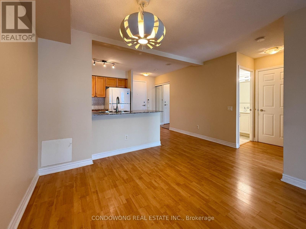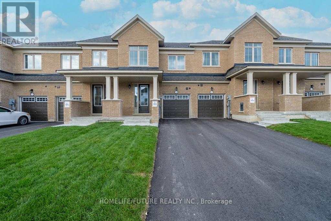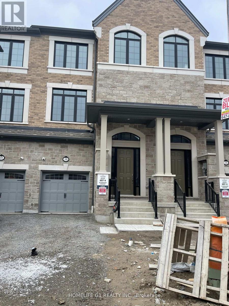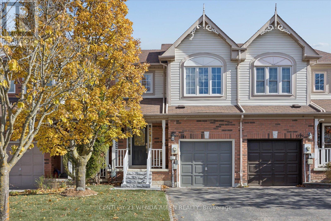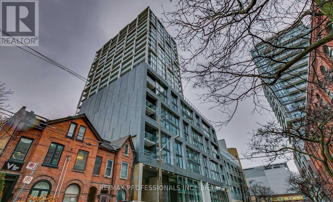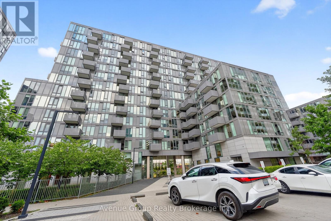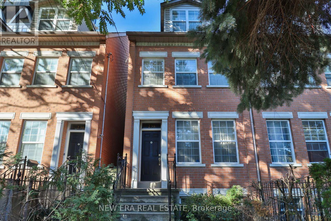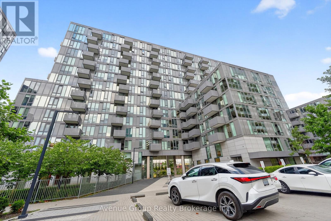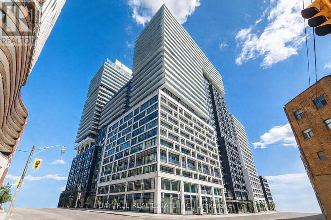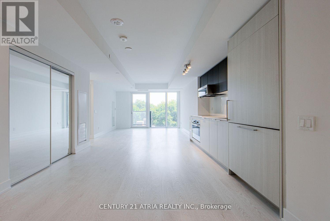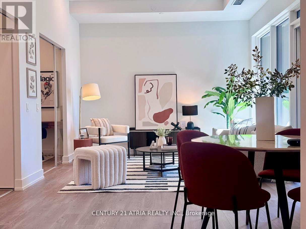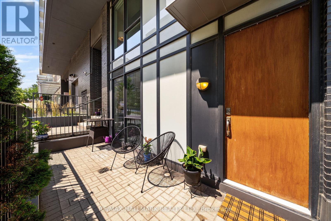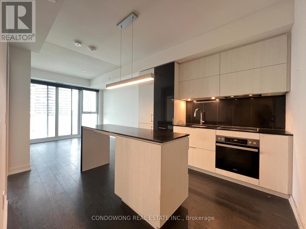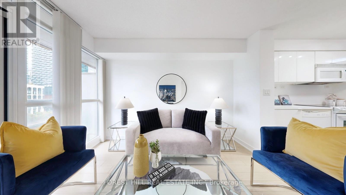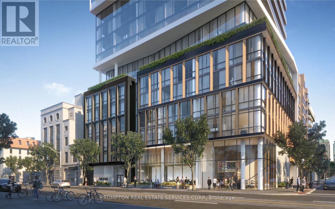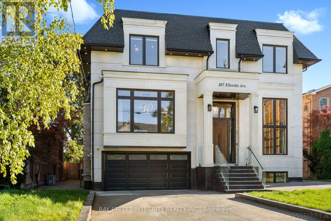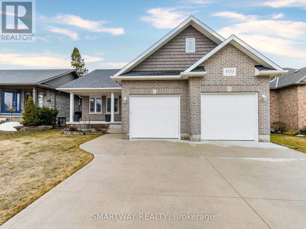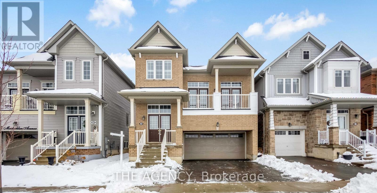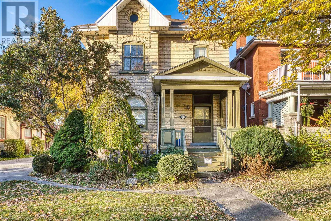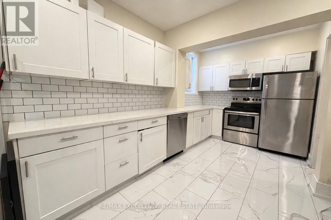415 - 425 Front Street E
Toronto, Ontario
Welcome to this 1 yr old Canary House Condo in the Canary District right next to the vibrant Distillery District neighbourhood. This 1 Bedroom plus den boast off spacious long balcony with nice lay-out offering a good sixed den for home office or extra bedroom space. Features high end built-in appliances, Quartz counter top, huge bathroom, ensuite laundry, and good sized bedroom. Building offers Enjoy First Class Amenities and close proximity to groceries, streetcar, Gardiner, George Brown College, YMCA, etc. (id:61852)
Century 21 Leading Edge Realty Inc.
Main - 52 Churchill Avenue
Toronto, Ontario
Experience downtown living at its best in this well-maintained main-floor unit of a charming Victorian home. This inviting 1-bedroom, 1-bathroom residence offers a bright, open-concept layout that blends classic character with modern comfort. The spacious eat-in kitchen is perfect for entertaining, featuring ample storage and a walkout to a private backyard for your exclusive use. Additional highlights include central air conditioning and heating, and select utilities are included for added convenience. Ideally located just steps from the YMCA, Trinity Bellwoods Park, and College Street, you'll enjoy easy access to some of Toronto's best cafés, restaurants, and boutique shops. This rare opportunity offers the perfect combination of historic charm, modern comfort, and urban convenience in one of the city's most vibrant neighbourhoods. (id:61852)
RE/MAX Plus City Team Inc.
2011 - 955 Bay Street
Toronto, Ontario
Wide Floorplan 382 Sq Ft Per Builder Plan, Spacious T.V. Living Area ( Not In Kitchen Area ), One Locker Included Ideal For Seasonal Storage, Huge Balcony, Sunny West Facing, All Wood/Ceramic Floors No Carpet, Top Notch Amenities. 5 Mins Walk To Wellesley Ttc Subway, 7 Mins To U Of T, 15 Mins To Bloor St West Shopping. A Must See Floorplan And Tower. (id:61852)
Homelife New World Realty Inc.
844 - 15 Merchants' Wharf
Toronto, Ontario
Beautiful Lake View Tridel Built Luxury "Aqualina At Bayside", One Bedroom Unit With Den, Parking, Great Location for Small Family or Singles, Unlimited Internet Included. Convenient Access To Waterfront, Sugar Beach, George Brown College, Loblaws, Gardiner Expressway, Ferry Terminal, Cn Tower View and Much More (id:61852)
Smart Sold Realty
710 - 92 King Street E
Toronto, Ontario
Renovated Bright And Spacious South Facing 1Br + Solarium Unit. This 700 Sq Ft Unit Features Wide Plank Laminate Flooring Throughout, New Kitchen Cabinets, Black Built-in Appliances, New Samsung Washer And Dryer, Light From Large Windows In Living Room And Solarium - Big Enough To Be Used As A Second Bedroom Or Office. Close To Financial And Entertainment Districts. 3 Minutes Walk To St Lawrence Market And 24 Hour Metro Grocery Store. Ttc At Your Door And Steps To Yonge Subway Line. Easy Access To Highways. A Highly Preferable Area. (id:61852)
Insider Realty
106 Lottridge Street
Hamilton, Ontario
This stunning bungalow, has been modernly updated from top to bottom with high-quality finishes and attention to detail. Upgrades include a new roof, electrical, plumbing, windows, doors, and flooring. The open-concept layout features cathedral ceilings, a stylish kitchen with granite countertops, and contemporary design throughout. Located just steps from the stadium, major highways, schools, and shopping, this home blends modern living with everyday convenience. Currently rented out $1720/month and requires 24/hr notice for showings. RSA. (id:61852)
RE/MAX Escarpment Realty Inc.
139 Byers Street
London South, Ontario
Executive detached home located in a highly desirable area of London. This beautifully upgraded residence offers 5 bedrooms and 3 washrooms, featuring 9 ft ceilings and a modern open-concept kitchen with stainless steel appliances and quartz countertops. The spacious living area is filled with abundant natural light.Additional highlights include an upgraded gas stove, main-floor laundry, direct access from the garage, and a luxurious primary bedroom with his-and-her closets. (id:61852)
RE/MAX Gold Realty Inc.
523 - 4365 Bloor Street W
Toronto, Ontario
Elevated Living, Exceptional Rewards! Sign A 14-Month Lease And Receive Two Months Free Rent, Three Months Free Parking, Six Months Free Locker, PLUS For A Limited Time, Complimentary Wifi. Welcome To The Markwood - A Thoughtfully Designed Rental Community Nestled In The Heart Of Markland Wood. Be The First To Call This Beautifully Appointed 2 Bedroom + Separate Room Den, 2 Full Bathroom Suite Home. This Exceptional Suite Features A Smart, Open-Concept Layout Designed For Comfortable Everyday Living. The Modern Kitchen Is Finished With Sleek Quartz Countertops, Full Size Stainless-Steel Appliances, Including A Dishwasher, Creating A Space That's Both Functional And Stylish. Two Well-Proportioned Bedrooms Provide Generous Closet Space, Including A Primary Bedroom With An Ensuite Bathroom, While A Second Spa-Inspired Bathroom Adds Convenience And Comfort. Extending Your Living Space Outdoors, Expansive Balcony Offers The Perfect Setting For Relaxing Or Entertaining At Home. Oversized, Private, Seperate Room Den Can Double As A Third Bedroom Or The Perfect Home Office.This Suite Is Truly Move-In Ready, Complete With All Light Fixtures, Roller Blinds, And In-Suite Stacked Laundry Included. Individually Controlled Thermostats Ensure Year-Round Comfort - Cool Summers And Cozy Winters, Exactly How You Like It. Residents Enjoy Access To An Impressive Collection Of State-Of-The-Art Amenities, Including A Fully Equipped Fitness Centre And Yoga Studio, Party Room And Social Lounge, Media/Movie Room, Co-Working Space, Children's Play Area, And A Pet Wash Station. Coming Late Spring 2026, Outdoor Amenities Will Further Enhance The Community With An Outdoor Courtyard And BBQ Area, Children's Playground, And A Fenced Dog Run. Tenant To Pay Hydro And Water. Perfectly Located Steps From TTC, Parks, Schools, And Everyday Conveniences, The Markwood Offers Elevated Rental Living In A Well-Connected, Family-Friendly Neighbourhood. (id:61852)
Psr
528 - 4365 Bloor Street W
Toronto, Ontario
Elevated Living, Exceptional Rewards! Sign A 14-Month Lease And Receive Two Months Free Rent, Three Months Free Parking, Six Months Free Locker, PLUS For A Limited Time, Complimentary Wifi. Welcome To The Markwood - A Thoughtfully Designed Rental Community Nestled In The Heart Of Markland Wood. Be Among The First To Call This Beautifully Appointed 1 Bedroom + Den, 1 Bathroom Suite Home. This Exceptional Suite Features A Spacious Balcony And A Smart, Open-Concept Layout Designed For Comfortable Everyday Living. The Modern Kitchen Is Finished With Sleek Quartz Countertops And Stainless-Steel Appliances, Including A Dishwasher, Creating A Space That's Both Functional And Stylish. The Spacious Bedroom Offers Generous Closet Space, While The Spa-Inspired 4-Piece Bathroom Provides A Relaxing Retreat At The End Of The Day. This Suite Is Truly Move-In Ready, Complete With All Light Fixtures, Roller Blinds, And In-Suite Stacked Laundry Included. Individually Controlled Thermostats Ensure Year-Round Comfort - Cool Summers And Cozy Winters, Exactly How You Like It. Residents Enjoy Access To An Impressive Collection Of State-Of-The-Art Amenities, Including A Fully Equipped Fitness Centre And Yoga Studio, Party Room And Social Lounge, Media/Movie Room, Co-Working Space, Children's Play Area, And A Pet Wash Station. Coming Late Spring 2026, Outdoor Amenities Will Further Enhance The Community With An Outdoor Courtyard And BBQ Area, Children's Playground, And A Fenced Dog Run. Tenant To Pay Hydro And Water. Perfectly Located Steps From TTC, Parks, Schools, And Everyday Conveniences, The Markwood Offers Elevated Rental Living In A Well-Connected, Family-Friendly Neighbourhood. (id:61852)
Psr
4 Frankton Crescent
Toronto, Ontario
Beautifully Upgraded Semi- Backsplit Located at Downview Park Neighborhood, 4 Bed with Finished Basement 2 Kitchen, Live and Rent the Other Portion, Close to Schools, Parks, Shopping, TTC, Finch West Subway, York U/ Seneca, Hospital, Hwys 400/401. Excellent Location; New Harwood Floor (2021), Almost All New Windows (2019), Basement Washroom (2018), Upstairs Kitchen(2021), Brand New Hardwood Flooring (2021), New Lightning (2021), New Paint Throughout (2024), Rood and garage roof done (2023) (id:61852)
Homelife Galaxy Real Estate Ltd.
514 - 4365 Bloor Street W
Toronto, Ontario
Elevated Living, Exceptional Rewards! Sign A 14-Month Lease And Receive Two Months Free Rent, Three Months Free Parking, Six Months Free Locker, PLUS For A Limited Time, Complimentary Wifi. Welcome To The Markwood - A Thoughtfully Designed Rental Community Nestled In The Heart Of Markland Wood. Be The First To Call This Beautifully Appointed 1 Bedroom + Den, 1 Bathroom Suite Home. This Exceptional Suite Features A Sizeable Balcony And A Smart, Open-Concept Layout Designed For Comfortable Everyday Living. The Modern Kitchen Is Finished With Sleek Quartz Countertops And Stainless-Steel Appliances, Including A Dishwasher, Creating A Space That's Both Functional And Stylish. The Spacious Bedroom Offers Generous Closet Space, While The Spa-Inspired 4-Piece Bathroom Provides A Relaxing Retreat At The End Of The Day. Oversized Den Can Double As The Perfect Home Office. This Suite Is Truly Move-In Ready, Complete With All Light Fixtures, Roller Blinds, And In-Suite Stacked Laundry Included. Individually Controlled Thermostats Ensure Year-Round Comfort - Cool Summers And Cozy Winters, Exactly How You Like It. Residents Enjoy Access To An Impressive Collection Of State-Of-The-Art Amenities, Including A Fully Equipped Fitness Centre And Yoga Studio, Party Room And Social Lounge, Media/Movie Room, Co-Working Space, Children's Play Area, And A Pet Wash Station. Coming Late Spring 2026, Outdoor Amenities Will Further Enhance The Community With An Outdoor Courtyard And BBQ Area, Children's Playground, And A Fenced Dog Run. Tenant To Pay Hydro And Water. Perfectly Located Steps From TTC, Parks, Schools, And Everyday Conveniences, The Markwood Offers Elevated Rental Living In A Well-Connected, Family-Friendly Neighbourhood. (id:61852)
Psr
508 - 4365 Bloor Street W
Toronto, Ontario
Elevated Living, Exceptional Rewards! Sign A 14-Month Lease And Receive Two Months Free Rent, Three Months Free Parking, Six Months Free Locker, PLUS For A Limited Time, Complimentary Wifi. Welcome To The Markwood - A Thoughtfully Designed Rental Community Nestled In The Heart Of Markland Wood. Be The First To Call This Beautifully Appointed 2 Bedroom, 2 Full Bathroom Suite Home. This Exceptional Corner Suite Features A Smart, Open-Concept Layout Designed For Comfortable Everyday Living. The Modern Kitchen Is Finished With Sleek Quartz Countertops, Full Size Stainless-Steel Appliances, Including A Dishwasher, Creating A Space That's Both Functional And Stylish. Two Well-Proportioned Bedrooms Provide Generous Closet Space, Including A Primary Bedroom With An Ensuite Bathroom, While A Second Spa-Inspired Bathroom Adds Convenience And Comfort. Extending Your Living Space Outdoors, Private Terrace Offers The Perfect Setting For Relaxing Or Entertaining At Home. This Suite Is Truly Move-In Ready, Complete With All Light Fixtures, Roller Blinds, And In-Suite Stacked Laundry Included. Individually Controlled Thermostats Ensure Year-Round Comfort - Cool Summers And Cozy Winters, Exactly How You Like It. Residents Enjoy Access To An Impressive Collection Of State-Of-The-Art Amenities, Including A Fully Equipped Fitness Centre And Yoga Studio, Party Room And Social Lounge, Media/Movie Room, Co-Working Space, Children's Play Area, And A Pet Wash Station. Coming Late Spring 2026, Outdoor Amenities Will Further Enhance The Community With An Outdoor Courtyard And BBQ Area, Children's Playground, And A Fenced Dog Run. Tenant To Pay Hydro And Water. Perfectly Located Steps From TTC, Parks, Schools, And Everyday Conveniences, The Markwood Offers Elevated Rental Living In A Well-Connected, Family-Friendly Neighbourhood. (id:61852)
Psr
525 - 4365 Bloor Street W
Toronto, Ontario
Elevated Living, Exceptional Rewards! Sign A 14-Month Lease And Receive Two Months Free Rent, Three Months Free Parking, Six Months Free Locker, PLUS For A Limited Time, Complimentary Wifi. Welcome To The Markwood - A Thoughtfully Designed Rental Community Nestled In The Heart Of Markland Wood. Be The First To Call This Beautifully Appointed 3 Bedroom, 2 Full Bathroom Suite Home. This Exceptional Suite Features A Smart, Open-Concept Layout Designed For Comfortable Everyday Living. The Modern Kitchen Is Finished With Sleek Quartz Countertops & Large Island, Full Size Stainless-Steel Appliances, Including A Dishwasher, Creating A Space That's Both Functional And Stylish. Three Well-Proportioned Bedrooms Provide Generous Closet Space, Including A Primary Bedroom With An Ensuite Bathroom, While A Second Spa-Inspired Bathroom Adds Convenience And Comfort. Extending Your Living Space Outdoors, Spacious Balcony Offers The Perfect Setting For Relaxing Or Entertaining At Home. This Suite Is Truly Move-In Ready, Complete With All Light Fixtures, Roller Blinds, And In-Suite Stacked Laundry Included. Individually Controlled Thermostats Ensure Year-Round Comfort - Cool Summers And Cozy Winters, Exactly How You Like It. Residents Enjoy Access To An Impressive Collection Of State-Of-The-Art Amenities, Including A Fully Equipped Fitness Centre And Yoga Studio, Party Room And Social Lounge, Media/Movie Room, Co-Working Space, Children's Play Area, And A Pet Wash Station. Coming Late Spring 2026, Outdoor Amenities Will Further Enhance The Community With An Outdoor Courtyard And BBQ Area, Children's Playground, And A Fenced Dog Run. Tenant To Pay Hydro And Water. Perfectly Located Steps From TTC, Parks, Schools, And Everyday Conveniences, The Markwood Offers Elevated Rental Living In A Well-Connected, Family-Friendly Neighbourhood. (id:61852)
Psr
511 - 4365 Bloor Street W
Toronto, Ontario
Elevated Living, Exceptional Rewards! Sign A 14-Month Lease And Receive Two Months Free Rent, Three Months Free Parking, Six Months Free Locker, PLUS For A Limited Time, Complimentary Wifi. Welcome To The Markwood - A Thoughtfully Designed Rental Community Nestled In The Heart Of Markland Wood. Be The First To Call This Beautifully Appointed 2 Bedroom + Den & 2 Full Bathroom Suite Home. This Exceptional Suite Features A Smart, Open-Concept Layout Designed For Comfortable Everyday Living. The Modern Kitchen Is Finished With Sleek Quartz Countertops, Large Island, Full Size Stainless-Steel Appliances, Including A Dishwasher, Creating A Space That's Both Functional And Stylish. 2 Well-Proportioned Bedrooms Provide Generous Closet Space, Including A Primary Bedroom With Walk-In Closet And An Ensuite Bathroom. A Second Spa-Inspired Bathroom Adds Convenience And Comfort. Extending Your Living Space Outdoors, Expansive, Private Balcony Runs The Length Of The Entire Suite And Offers The Perfect Setting For Relaxing Or Entertaining At Home. This Suite Is Truly Move-In Ready, Complete With All Light Fixtures, Roller Blinds, And In-Suite Stacked Laundry Included. Individually Controlled Thermostats Ensure Year-Round Comfort - Cool Summers And Cozy Winters, Exactly How You Like It. Residents Enjoy Access To An Impressive Collection Of State-Of-The-Art Amenities, Including A Fully Equipped Fitness Centre And Yoga Studio, Party Room And Social Lounge, Media/Movie Room, Co-Working Space, Children's Play Area, And A Pet Wash Station. Coming Late Spring 2026, Outdoor Amenities Will Further Enhance The Community With An Outdoor Courtyard And BBQ Area, Children's Playground, And A Fenced Dog Run. Tenant To Pay Hydro And Water. Perfectly Located Steps From TTC, Parks, Schools, And Everyday Conveniences, The Markwood Offers Elevated Rental Living In A Well-Connected, Family-Friendly Neighbourhood. (id:61852)
Psr
Unit 2 - 3217 Sixth Line
Oakville, Ontario
Be the first to call this inviting, brand-new Fernbrook lower townhome unit home. Offering over 1,000 sq. ft. of thoughtfully designed living space across the ground floor and basement. Located within a warm and family-friendly neighbourhood, this unit features 2 bedrooms, 2 bathrooms, and one driveway parking space. Large windows on the ground floor allows for excellent natural light, creating a bright yet cozy atmosphere.This level showcases a functional layout anchored by a modern kitchen with contemporary finishes that flows seamlessly into the living area. The space feels welcoming and efficient, with a layout designed to maximize both light and usability.The lower level offers two bedrooms, a full bathroom and own laundry. The unit comes with own AC, Furnace, Hot water tank, electric panel, in own mechanical room coupled with tons of storage space. Located close to excellent public and Catholic schools, scenic parks, and a major commercial plaza featuring Walmart and Real Canadian Superstore, with convenient access to key commuter routes. Quality finishes throughout, abundant natural light, and a fully developed neighbourhood make this an excellent place to call home. (id:61852)
Royal LePage Real Estate Services Ltd.
116 - 155 Downsview Park Boulevard
Toronto, Ontario
Great Location, Collection At Downsview Park By Mattamy Homes, lots of Living Space. Open Concept, 3 Bedrooms. Luxurious Functional Kitchen. A Truly Sophisticated Corner Unit 3 Stories In Sought After Location. Close to Downtown, Airport, Yorkdale Mall, Hospital, Hwy 401, & York University, Surrounded By The Country's Largest Urban Park. Designed For A Family. (id:61852)
RE/MAX Premier Inc.
313 - 443 Centennial Forest Drive
Milton, Ontario
Beautiful open concept unit that fills with natural light from the plentiful windows overlooking a treed ravine. The inviting kitchen with breakfast bar opens to the vast dining room and living room with nine foot ceilings and walkout to 41 foot long balcony. The spacious bedroom is complimented by the convenient ensuite bathroom with long vanity, tub and shower plus a separate easy step in shower. The comfortable den provides options for convenient living. Full size laundry appliances. Additional two piece washroom. Underground parking space and locker. Centennial Forest Heights is a highly desired cozy building with popular meeting and games room for social events. Ideally located close to walking trails, transit and shopping. You/ll love living here. (id:61852)
RE/MAX Real Estate Centre Inc.
508 - 50 Gulliver Road
Toronto, Ontario
Rare opportunity, comfort and convenience in this spacious one-bedroom condo, complete with one parking spot as exclusive surface. This Bright, open-concept living space, positive features are balcony east view, large windows flooding the area with natural light, a well designed galley kitchen, with a sitting area to have dinners with the family/friends lets not forget the walkout to the balcony, Pot lights. Generous size rooms, Laundry; extra coin units main floor of condo building. (id:61852)
Century 21 B.j. Roth Realty Ltd.
47 - 2530 Northampton Boulevard
Burlington, Ontario
Welcome to Paddington Gardens in Burlington's Headon Forest! These stacked condos are larger and more spacious than todays modern builds and come with the added bonus of an attached garage a rare find! It features 2 bedrooms, 1 generous full bath, huge walk in closet, hardwood floors throughout, upgraded kitchen, electric fire place and ensuite laundry. With low monthly maintenance fees, this property is ideally located close to all amenities, public transit, and top-rated schools offering both comfort and convenience in the heart of Burlington's Headon Forest community. (id:61852)
Century 21 Legacy Ltd.
1097 Parthia Crescent
Mississauga, Ontario
Great Location! Detached Bungalow On Quiet Tree-Lined Crescent In Popular Applewood Heights! Walk To Schools, Shopping & Bloor Bus To Subway & Sq1. Close to Costco, Walmart, Supermarket, Restaurant, 403,QEW.Brand New Fridge, Dryer and Furnace. (id:61852)
Royal LePage Peaceland Realty
504 - 2485 Eglinton Avenue W
Mississauga, Ontario
Welcome to the Kith Condo, centrally located at Erin Mills and Eglinton Ave W. This is a new condo, never lived in. Perfect for a student as University of Toronto, Mississauga is not too far. Young professional, doctor or nurse, the hospital is across the street. And for shopping , The Erin Mills Town Center is just a short walk away. This location is convenient to many things: shopping, grocery, hospital, transit, park. Featuring some wonderful and convenient features such as : on the main floor pet spa, meeting room, phone rooms, circular economy hub, and many sitting areas. Fourth and fifth floors there is the gym and basketball court and track. This area overlooks a parkette on one side and the shopping center on the other. On the 7th floor, party room and BBQ area. Underground visitors parking. Modern living with comfort and accessibility. (id:61852)
Century 21 Signature Service
527 - 1185 The Queensway
Toronto, Ontario
Welcome to IQ Condos, ideally located at Islington & The Queensway. This 1 +1 unit includes 1 parking space and 1 locker, and is just minutes from Downtown Toronto, Sherway Gardens, QEW, Highway 427, and local shopping centres. The suite features a granite kitchen countertop, 9-foot ceilings, and floor-to-ceiling windows that fill the space with abundant natural light. (id:61852)
Royal LePage Signature Realty
15 Benhurst Crescent
Brampton, Ontario
This Beautiful Less Than 5 Yrs Old ,4 Bedrooms and 3 washrooms Detached House(Upper Level)is located in the Most Prestigious Community of Northwest Brampton. This House comes with lot of Upgrades including Double Door Entrance, Hardwood on Main Level, Oak Staircase, 9 Ft ceiling on Main Floor, Fireplace, No side walk, Open concept Living and Kitchen Space, Good Sized Bedrooms, Upgraded Kitchen With Extended Cabinets, Stainless Steels Appliances, Tons Of Natural Light Throughout. Very Close To Mount Pleasant Go Station. Close To Transportation, Bus Stops, Go Terminal, Parks and all major amenities. (id:61852)
Exp Realty
1 - 1529 Queen Street E
Caledon, Ontario
Newly renovated second-storey apartment in the heart of beautiful Alton, Ontario. This bright and spacious 4-bedroom, 1-bath unit offers modern finishes and a welcoming atmosphere throughout. The apartment features a brand-new kitchen with updated cabinetry, countertops and appliances, convenient in-suite laundry, and generous living areas filled with natural light. Enjoy a shared yard with a firepit and play area, ideal for relaxing or entertaining outdoors. Two parking spaces are included in the driveway, tenants are responsible for 40 % of utilities. Perfectly located within walking distance to local shops, parks, and the Alton Mill Arts Centre, and just a short drive to Orangeville and major commuter routes, this is a wonderful opportunity to live in a peaceful and friendly community. Potential Tenants must submit full Equifax Credit Reports and provide letters of employment, confirmation of income and a completed Ontario Tenancy Application. First and last month rent due immediately upon acceptance of Offer to Lease. Minimum One Year Lease Term. Available Feb 1 2026. (id:61852)
Century 21 Millennium Inc.
Basement - 3682 Indigo Crescent
Mississauga, Ontario
Spacious basement with two bedrooms and 1 Bath with plenty of storage space and ensuite laundry room. One drive way parking included, separate entrance through garage with digital lock system in a great Lisgar neighborhood. 20 minutes from Square one mall & 10 minutes from Erin Mills Town Center. School, park, public transit and closer to major hways (407, 403 & 407) Landlord has a pet upstairs. (id:61852)
RE/MAX Metropolis Realty
189 Pillsbury Drive
Midland, Ontario
10.32 Acres Of Vacant Land With Close To 650 Feet Of Frontage On Highway 12. Proposed Development of 4 self-storage buildings; two single-storey, 10,118 sqft buildings, one two-storey, 21,000 sqft building and one three-storey 15,000 sqft building. Beautiful And Scenic Setting. Highway Commercial Zoning Allows For Many Uses Including Animal Hospital, Car Wash, Gas Bar, Auto Garage, Campground, Childcare Centre, Commercial Entertainment Establishment, Commercial School, Dry Cleaning, Fitness Centre, Funeral Home, Garden & Nursery, Motel & Hotel, Medical Use, Microbrewery, Pharmacy, Professional Office, Retail Store, Theater& More! (id:61852)
RE/MAX Your Community Realty
19 Thrushwood Drive
Barrie, Ontario
Beautifully updated 4-bedroom, 3-bath home set on a rare 55-ft wide premium lot backing onto environmentally protected ravine. Enjoy privacy and nature views in a quiet, family-oriented neighbourhood while staying minutes from everything you need. The main and upper levels feature hardwood flooring throughout, complemented by modern pot lights inside and out. The home has been freshly painted, creating a bright, move-in-ready feel. The finished basement (2023) adds valuable living space for a family room, home office, gym, or guest retreat. Updates include shingles replaced in 2022 and a backyard concrete area-perfect for outdoor entertaining. A pathway between neighbouring home, enhances privacy and curb appeal. Ideally located close to highways, restaurants, grocery stores, Park Place, Costco, LA Fitness, and major courier services including UPS, FedEx, and Purolator. Zoned for Trillium Woods Elementary School-ranked among the top schools in Barrie. Fiber optic internet is available, and exciting new developments are underway nearby, adding long-term value. A rare opportunity to own a spacious, well-maintained home on a premium lot in a highly desirable location. (id:61852)
Keller Williams Realty Centres
6164 County Rd 13 Road
Adjala-Tosorontio, Ontario
Timeless Character Meets Modern Living! This Beautiful Century Home in the Heart of Everett Offers the Perfect Mix of History, Warmth, and Everyday Comfort. Sitting on a Generous Lot, the Backyard is a True Retreat - Featuring an Above-Ground Pool (with Newer Pump and Liner), a Covered Deck for Summer Lounging, Multiple Sheds, Fire Pit, Fruit Trees, a Pool Change Room, and a Fully Fenced Yard That's Ideal for Kids and Pets. Step Inside and Fall in Love with the Authentic Details that Give This Home Its Personality - High Baseboards, Hardwood Floors, Exposed Brick, a Wood Stove, and Two Staircases that Speak to Its Century-Old Craftsmanship. The Kitchen Offers Rustic Charm and Functionality, Complete with Wood Stove and Newer Stainless Steel Appliances Including a Double Oven. The Spacious Living Room is Warm and Inviting, Centred Around a Gas Fireplace and Designed for Family Gatherings and Cozy Nights In. Upstairs, You'll Find Four Spacious Bedrooms and a Bright, Window-Filled Loft - the Perfect Spot to Read, Work, or Simply Unwind. The Upper Bath Features Double Sinks and a Clawfoot Tub, While the Main Floor Bath has Been Beautifully Renovated. Major Updates Provide Peace of Mind: Roof and Siding (2019, with Re-Insulated Exterior Walls), Windows and Doors (2021 with Transferable Warranty), Septic Tile Bed (2021), Deck (2020), and Detached Garage (2014). No Carpet Throughout, and a Sandpoint Well with Newer Pump for Outdoor Watering. Zoning Allows for a Potential Bed & Breakfast - Opening the Door to Endless Possibilities. With its Perfect Blend of Character, Comfort, and Careful Upgrades, This Everett Gem is Ready to Welcome you Home. (id:61852)
RE/MAX Hallmark Chay Realty
1507 - 83 Borough Drive
Toronto, Ontario
Bright and well-maintained suite in a prime Scarborough location. Enjoy an open-concept layout, generous natural light, and convenient access to transit, shopping, schools, and major highways-ideal for comfortable urban living. (id:61852)
Condowong Real Estate Inc.
1999 Lowry Drive
Oshawa, Ontario
Welcome To This Beautiful Townhome In The Heart Of Kedron, Oshawa. This Beautiful Home Features An Open Concept Living, Dining, And Kitchen With Stainless Steel Appliances. The Main Floor Features 9ft Ceilings, With A Breakfast Bar, And Walk-Out To Backyard From The Dining Room. All Three Bedrooms Feature Nice, Large Windows Allowing For Natural Light To Seep Through. The Laundry Room Is Also Conveniently Featured On The Second Floor. Close To Many Amenities Including Hwys, Schools, Library, Ontario Tech University, And Shopping Centres. You Don't Want To Miss This! Tenants To Pay Utilities Including Hydro, Heat, And Hot Water Tank. Landlord Will Install Air Conditioning Within A Few Weeks Of Tenants Moving In. (id:61852)
Homelife/future Realty Inc.
16 Morrison Crescent
Whitby, Ontario
HIGH END luxury town house 3 plus 1 bedroom, 3 bathrooms. Almost a year old in new subdivision at northeast of tauntan and country lane in Whitby. Three spacious bedroom open concept, kitchen with separate living area with fireplace. Smart home wired with front door cameras, smart thermostat GDO, center vacuum etc. (id:61852)
Homelife G1 Realty Inc.
1781 Woodgate Trail
Oshawa, Ontario
NEW APPLIANCES,NEW LIGHT FIXTURES,NEW DOORS AND TRIM,NEW FLOORS MAIN AND UPPER FLOOR HARDWOOD,NEW STAIRWAY,NEW LARGE DECK IN BACK 2025,NEW FENCE 2023,NEW ROOF 2016,NEW PATIO DOOR,FURNANCE,WATER HEATER,AC OWNED. FRESHLY PAINTED THROUGH OUT,NEW LIGHT FIXTURES,TOILETS REPLACED 2025,FRONT LANDSCAPING PATIO STEPS AND RAILS 2025,FINISHED BASEMENT,NEW SHED 2022 (id:61852)
Century 21 Wenda Allen Realty
1205 - 55 Ontario Street
Toronto, Ontario
East 55 Condos! South-Facing 1 bedroom Featuring 483 sqft plus huge balcony, Open Concept Layout, 9' Exposed Concrete Ceilings, floor-to-ceiling Windows, Hardwood Floors Throughout, And Modern Kitchen W/ stainless steel appliances, Stone Counters, Gas Cooking, And Undermount Stink. Steps From Outstanding Restaurants, Cafes, Public Transit & More on King St. E & Front St. (id:61852)
RE/MAX Professionals Inc.
312 - 38 Monte Kwinter Court
Toronto, Ontario
Welcome to 38 Monte Kwinter Court, Suite 312. This bright, west-facing two-bedroom, one-bathroom condominium offers a thoughtfully designed open-concept layout with one parking space and a locker, combining modern comfort with everyday convenience. The unit features upgraded laminate flooring throughout and a private balcony, perfect for enjoying morning coffee and city views.The open-concept kitchen is well equipped with stainless steel appliances, ideal for both daily living and entertaining. Internet service is included in the maintenance fees, adding exceptional value.Residents enjoy a full range of building amenities, including 24-hour concierge service, a fitness centre, a party and meeting room, and visitor parking. Located just steps from Wilson Subway Station, the property offers quick access to major highways, York University, the University of Toronto, and downtown Toronto. Shopping and dining options are minutes away, including Yorkdale Mall, Costco, Best Buy, Home Depot, LCBO, and more. (id:61852)
Avenue Group Realty Brokerage Inc.
238 George Street
Toronto, Ontario
Welcome to 238 George Street a bright, well-maintained home offering the perfect blend of downtown vibrancy and neighborhood charm. Located just steps from Toronto's core, this property places you within easy reach of cafes, dining, shopping, and cultural hotspots. The home features an inviting layout designed to maximize natural light, with a large window in the living area and a beautiful skylight on the upper level, creating a cozy and unique ambiance. Transit access is exceptional: the existing Queen Station on TTC Line 1 is a short walk away, and the upcoming Ontario Line will add even more convenience. The Ontario Line's Queen Station, currently under construction, will be located at the northeast corner of Queen and Yonge Streets, integrating with the existing TTC station entrance building at 2 Queen St. E. Metrolinx homepage This property is ideal for those seeking a blend of convenience and character, with nearby access to transit and all the essentials. Perfect for first-time buyers or those looking for a downtown lifestyle with a warm, welcoming feel, 238 George St is a rare find in an unbeatable location! (id:61852)
New Era Real Estate
312 - 38 Monte Kwinter Court
Toronto, Ontario
Welcome to 38 Monte Kwinter Court, Suite 312. This bright, west-facing two bedroom, one bathroom condo offers a well-designed open-concept layout that seamlessly combines modern comfort with urban convenience. The unit features upgraded laminate flooring throughout and a private balcony, perfect for enjoying morning coffee with city views.The open-concept kitchen is equipped with stainless steel appliances and flows effortlessly into the living and dining areas, ideal for both everyday living and entertaining. One parking space and a locker are included, and internet is conveniently covered in the maintenance fees.Residents enjoy premium building amenities including 24-hour concierge service, a fully equipped fitness centre, party and meeting room, and visitor parking. Located just steps from Wilson Subway Station, with quick access to major highways, York University, the University of Toronto, and downtown Toronto. Minutes to Yorkdale Mall, Costco, Best Buy, Home Depot, LCBO, and many other nearby conveniences. (id:61852)
Avenue Group Realty Brokerage Inc.
740 - 121 Lower Sherbourne Street
Toronto, Ontario
Welcome to Time & Space by Pemberton. This highly functional 1+1 bedroom, 2-bathroom suite features an east-facing exposure and a smart split-bedroom layout designed for comfort and privacy. Modern finishes, a private balcony, and internet included offer exceptional value and everyday convenience. Ideally located at Front Street East & Lower Sherbourne, just steps to the Distillery District, St. Lawrence Market, TTC, and a wide array of downtown amenities. Residents enjoy resort-style amenities including an infinity pool, rooftop cabanas, fully equipped fitness centre, yoga studio, BBQ area, party room, and more. A stylish, well-designed suite offering outstanding downtown living-not to be missed. (id:61852)
Baytree Real Estate Inc.
511 - 308 Jarvis Street
Toronto, Ontario
BRAND NEW FROM BUILDER - GST REBATE FOR ELIGIBLE PURCHASERS. JAC condo is perfectly situated at Jarvis and Carlton. This prime location puts everything at your doorstep, with Toronto Metropolitan University just minutes away. Experience Suite 511, featuring a spacious 1201sqft interior. Indulge in a lifestyle of comfort and convenience with a myriad of amenities, including a sun deck for relaxation, a rooftop terrace with stunning views, BBQs, a state-of- the-art fitness studio, and even a gardening room. JAC condo offers a harmonious blend of modern living and vibrant community, ensuring a fulfilling experience for residents seeking a dynamic and well- appointed urban sanctuary. **EXTRAS** Parking and Locker available for purchase. (id:61852)
Century 21 Atria Realty Inc.
717 - 308 Jarvis Street
Toronto, Ontario
BRAND NEW FROM BUILDER - GST REBATE FOR ELIGIBLE PURCHASERS. JAC condo is perfectly situated at Jarvis and Carlton. This prime location puts everything at your doorstep, with Toronto Metropolitan University just minutes away. Indulge in a lifestyle of comfort and convenience with a myriad of amenities, including a sun deck for relaxation, a rooftop terrace with stunning views, BBQs, a state-of-the-art fitness studio, and even a gardening room. JAC condo offers a harmonious blend of modern living and vibrant community, ensuring a fulfilling experience for residents seeking a dynamic and well- appointed urban sanctuary. **EXTRAS** Parking and Locker available for purchase. (id:61852)
Century 21 Atria Realty Inc.
Th3 - 18 Rean Drive
Toronto, Ontario
Step into easy living with this spacious and beautifully appointed 2-bedroom, 2-bathroom townhome, with parking and two storage lockers(!), nestled in the heart of Bayview Village! Boasting 1133sqft, this bright and spacious urban retreat offers the ideal combination of modern comfort, stylish finishes, and functional design, in a location that has it all. Step inside to discover an open-concept main floor flooded with natural light from floor-to-ceiling windows and gleaming (and durable) vinyl wood floors, creating an inviting atmosphere perfect for both everyday living and entertaining guests. The open modern kitchen features sleek stainless steel appliances (dishwasher, microwave, and fridge in 2023), elegant stone counters, a chic tile backsplash, and ample cabinetry. A walk-in storage room adds an extra layer of convenience rarely found in condo living, making organization effortless. Upstairs, the generous primary bedroom retreat boasts floor-to-ceiling windows with roller shades, a walk-in closet and a private 4-piece ensuite, offering a peaceful escape at the end of the day. The second bedroom features a double closet and a separate 3-piece bathroom, making the layout perfect for families or guests. Enjoy a private and fully fenced terrace with patio stone, privacy trees, and a gas BBQ hookup with South exposure. Includes indoor and quick access to your underground parking space and two storage lockers. Get the best of both worlds with the carefree and convenient lifestyle of a condo paired with the space and flexibility of a townhouse! Amazing building amenities include concierge, gym, rooftop terrace, party room, visitor parking, bike storage and more! Situated just steps from Bayview Village Shopping Centre, TTC subway, parks, schools, dining, cafes, Yonge & Sheppard amenities, and major commuter routes, this location is as convenient as it is prestigious. (id:61852)
RE/MAX Hallmark Realty Ltd.
3806 - 15 Lower Jarvis Street
Toronto, Ontario
Live In The Heart Of Toronto's Waterfront Community In This Stylish 1-Bedroom + Den Unit. Featuring An Open-Concept Design, Floor-To-Ceiling Windows, And Modern Finishes, This Suite Offers Urban Sophistication And Functionality. The Versatile Den Can Be Used As A Home Office Or Extra Living Space. Situated Steps From The Vibrant Sugar Beach And Toronto Harbourfront, This Location Is A Dream For City Dwellers. Explore The Nearby St. Lawrence Market For Gourmet Groceries Or Enjoy A Variety Of Restaurants And Cafes In The Distillery District. Commuting Is A Breeze With Union Station And The Gardiner Expressway Just Minutes Away. With Waterfront Trails, Cultural Landmarks Like The Sony Centre For The Performing Arts, And Proximity To Downtown Toronto's Financial District, This Unit Offers The Best Of City Living. **EXTRAS** Integrated Fridge, Stove, Dishwasher, Microwave. Washer & Dryer. 1 Parking & 1 Locker Included (id:61852)
Condowong Real Estate Inc.
743 - 10 Capreol Court
Toronto, Ontario
One Of The Best Layout In The Building. A Must-See Gem In The Heart Of Downtown Toronto's Thriving Fort York Community! This Beautifully Maintained 1 Bedroom + Den (use as a Second Bedroom) with View of The Well Offers A Spacious 638 Sq Ft Layout With Excellent Natural Lighting Throughout. Den with Door and Closet Can be Use As 2nd Bedroom, Home Office, Kid's Room - Perfect For Modern Urban Living! Freshly Painted with Most New Light fixtures. This Suite Shines With Built-In Wall Cabinetry Providing Ample Storage And A Bright, Open-Concept Living Area Framed By Floor-To-Ceiling Windows. Enjoy A Seamless Blend Of Comfort, Functionality, And Style In One Of Toronto's Most Sought-After Neighborhoods. Residents Enjoy Resort-Style Amenities Including A 24-Hour Concierge, Indoor Pool, Hot Tub, Fully Equipped Gym, Heated Yoga Room, BBQ Area, Theatre Room, Squash Court, Guest Suites, Children's Play Room, Pool & Billiards, Sauna, And Pet Spa. Unbeatable Location Steps To TTC, Waterfront Trails, Canoe Landing Park, Grocery Stores, Trendy Cafes, Restaurants, Rogers Centre, And Minutes To Union Station & The Well. Whether You're An Investor Or End User, This Bright And Versatile Suite Is The Perfect Opportunity To Experience The Best Of Downtown Living! (id:61852)
Forest Hill Real Estate Inc.
2005 - 89 Church Street
Toronto, Ontario
"The Saint" Condos. This Modern Unit Features a Spacious Kitchen, Open-Concept Living Area, Oversized Closet, and In-Suite Laundry. Bright, Efficient Layout with Premium Finishes Throughout. The social club and rooftop provide 360 views of the city and includes co-sharing work spaces, party and meeting rooms, indoor and outdoor lounge areas, outdoor barbecues and dining. Private outdoor terrace with a green roof, meditation areas and a tanning deck. Situated in the Vibrant Church-Yonge Corridor, Residents Are Steps to the Financial District, St. Lawrence Market, Eaton Centre, Toronto Metropolitan University, George Brown College, and the City's Best Dining, Cafes, Shops, and Entertainment. Exceptional Transit Access with a Short Walk to Queen Subway Station, Streetcar Routes, and Quick Connections Across the City. Daily Errands, Groceries, Pharmacies, Parks, and Essentials Are All Minutes Away. Ideal for Professionals, Students, or Anyone Seeking the Ultimate in Convenience and True Downtown Living. (id:61852)
Prompton Real Estate Services Corp.
207 Ellerslie Avenue
Toronto, Ontario
Exceptional custom luxury home featuring 4+1 bedrooms and 7 bathrooms on a rare 50*300 ft lot in prestigious Willowdale West, just steps to Yonge Street. This masterpiece offers approx 10 ft ceilings on the main, second, and basement levels, with a striking 14 ft ceiling in the office. The main floor features elegant chevron-patterned hardwood, a grand foyer with electrically heated tile, and an open-concept living area filled with natural light. The chefs kitchen showcases Wolf appliances, a Sub-Zero fridge, a stunning quartz waterfall central island, and fully customized cabinetry. The primary suite boasts a walk-in closet with custom built-ins and skylight, plus a spa-inspired ensuite. Each of the three additional bedrooms includes its own ensuite and built-in closet for privacy and comfort. The basement features hydronic heated floors, a nannys room with separate entry and ensuite, and large recreation areas. Walk out to a two-tier wood patio leading to a sparkling pool in an oasis-like private backyard, perfect for family gatherings and entertaining. Equipped with HRV system and two sets of furnaces for optimal climate control. Easy commute via Hwy 401, TTC, and nearby subway stations. Only 4 minutes to Claude Watson School for the Arts, and close to top-ranked schools, parks, and urban conveniences. Exceptional craftsmanship and meticulous attention to detail throughout. (id:61852)
Bay Street Integrity Realty Inc.
109 Ruby's Crescent
Wellington North, Ontario
Welcome home! This move-in-ready, carpet-free bungalow boasts an open-concept design with 3+1 bedrooms and 2 full bathrooms on the main floor, making it an ideal choice for both large families and empty nesters. The spacious, well-appointed kitchen features quartz countertops, an island and a generous dining area with a view of the backyard. A separate entrance through the garage leads to the basement, which offers a cozy rec room with a fireplace, an additional bedroom-perfect for guests or extended family and a large cold room for extra storage. The fully fenced backyard is perfect for entertaining, complete with a custom shed for all your tools and a natural gas hookup for barbecues, making it ideal for hosting large gathering. A must-see! (id:61852)
Smartway Realty
36 Maclachlan Avenue
Haldimand, Ontario
Welcome to 36 MacLachlan Avenue! This bright 4-bedroom, 3-bathroom, double-garage, pond-facing detached home is located in the growing community of Avalon and is ideal for modern family living. Featuring a fresh, functional layout with 9' ceilings on the main level, the home offers seamless flow from the breakfast area through the principal living spaces--perfect for everyday comfort and entertaining. The Great Room impresses with soaring 12' ceilings and French doors that open to a balcony overlooking the Avalon Pond and Walkway. A spacious main-floor laundry room is discreetly tucked away and includes its own washer and dryer for added convenience. Just off the kitchen, a versatile planning room provides the ideal space for summer entertaining with backyard access or a bright home office setup. Upstairs, generously sized bedrooms surround the central Great Room. The primary retreat features a spa-like 5-piece ensuite and his-and-hers walk-in closets, creating a relaxing end-of-day escape. The spacious unfinished basement offers a blank canvas for future customization--perfect for a home gym, recreation room, additional living space, or long-term value-add potential The double garage includes a 220V EV plug rough-in for future electric vehicle charging. Situated in a family-friendly neighbourhood home to the newly built Grand River Public School, this property delivers comfort, space, and lifestyle appeal in one of Caledonia's most desirable pockets. **Some photos virtually staged** (id:61852)
The Agency
258 Ontario Street
Stratford, Ontario
A rare opportunity to own a beautiful, historic mixed-use commercial/residential property located on a main Street in Stratford. Prime, high-visibility location with excellent street presence. The upper level features a spacious two-bedroom apartment with in-suite washer and dryer, offering comfortable residential living or strong rental potential. The main & second floors were previously occupied by a law office that relocated solely to accommodate a need for additional space. Extensively updated throughout, the property has undergone significant improvements, including complete replacement of former knob-&-tube electrical wiring, installation of new high-efficiency lighting, Ethernet cabling run to all rooms, patching & repainting of most of the building, new flooring throughout the entire upper unit & select areas of the main floor & new toilets in both bathrooms. This is an excellent income-producing property offering the flexibility to own & operate your business on-site while benefiting from supplemental residential rental income. Ideal for entrepreneurs seeking the perfect work-life balance. Zoned MUR, permitted uses include residential & a wide range of business opportunities such as professional or medical offices, clinics, studios, personal care establishments, pet grooming, private or commercial schools. Private parking lot accommodating seven or more vehiclesA truly versatile investment with exceptional visibility in one of Stratford's most desirable area. (id:61852)
Sutton Group Realty Systems Inc.
395 Aberdeen Avenue
Hamilton, Ontario
Bright and fully furnished 2-bedroom ground-level apartment in the heart of Hamilton's sought-after Kirkendall neighborhood. Featuring a functional, open layout with comfortable living spaces, this move-in-ready unit offers modern furnishings and convenient ground-level access. Ideally located near transit, McMaster University, shops, parks, and everyday amenities-perfect for professionals, couples, or small families seeking style, comfort, and convenience. Includes 1 parking spot and separate Hydro meter. (id:61852)
RE/MAX Excellence Real Estate
