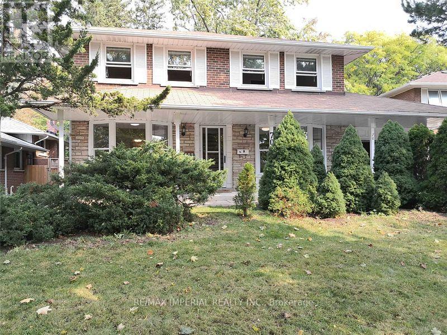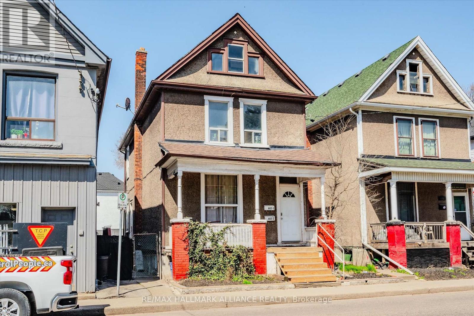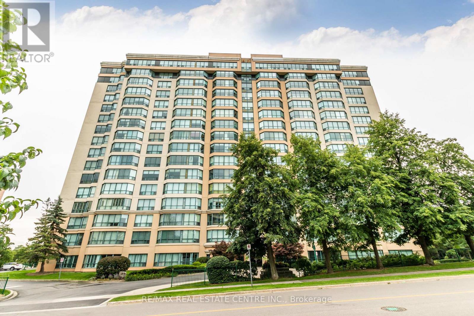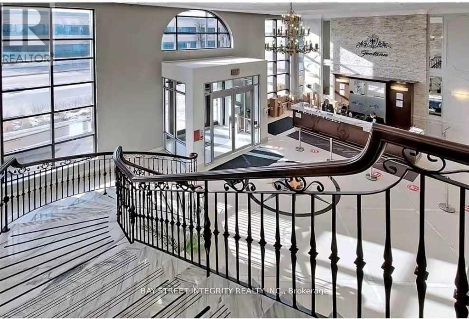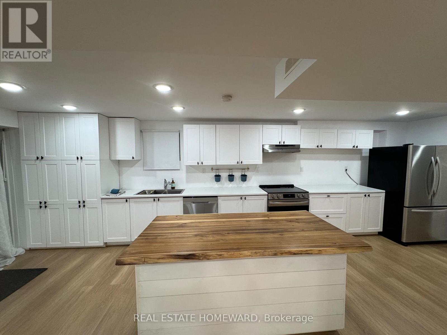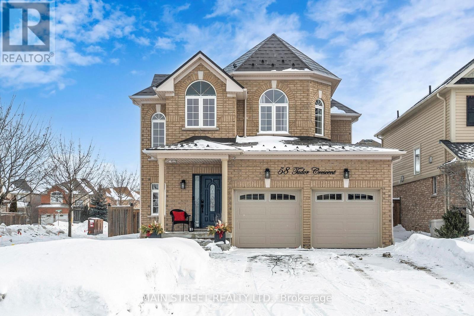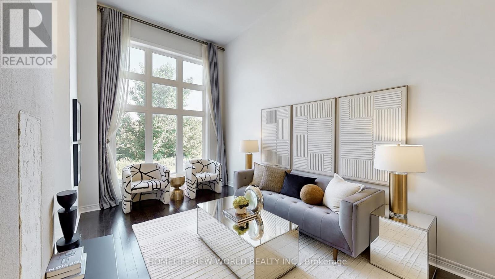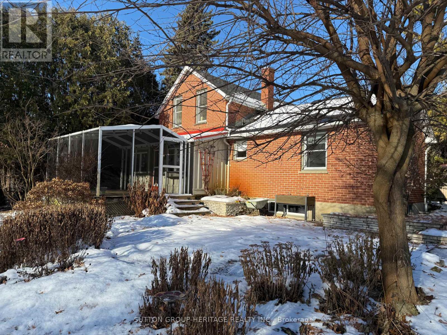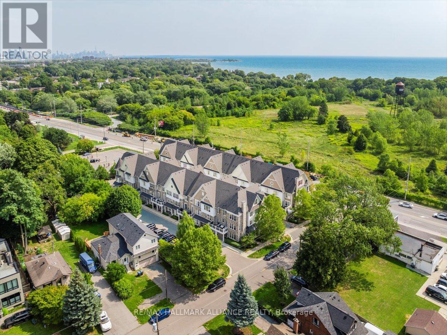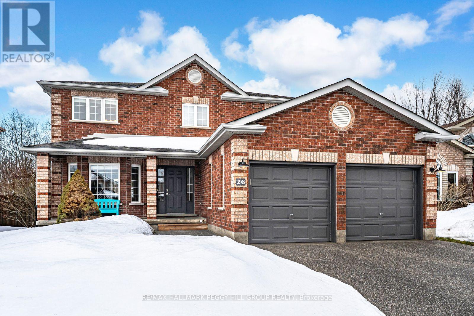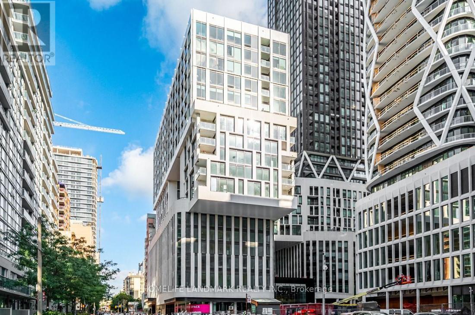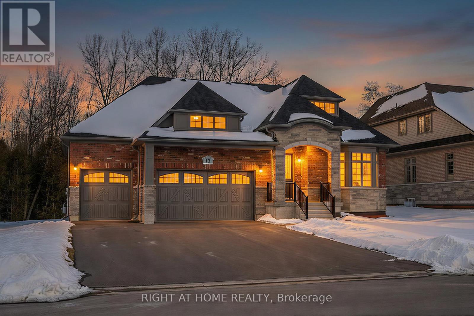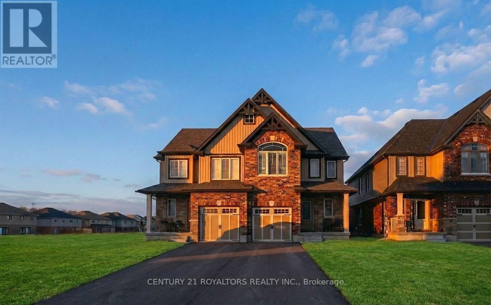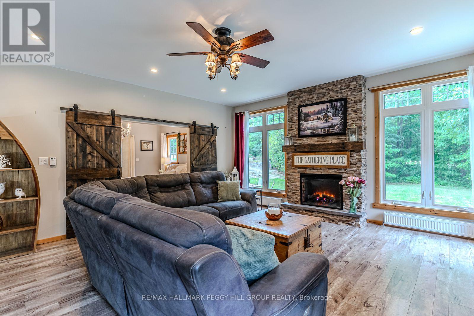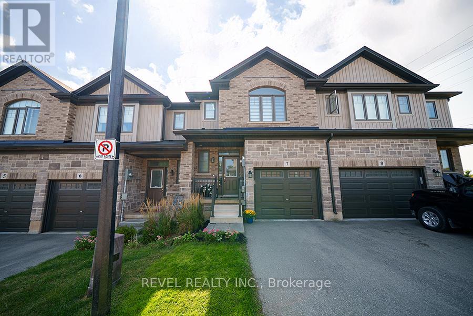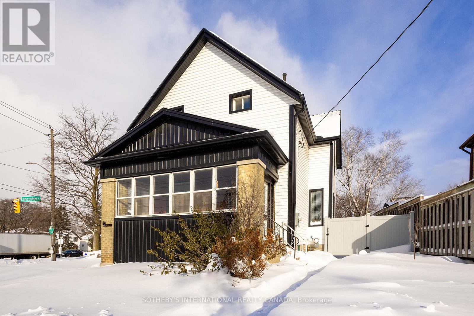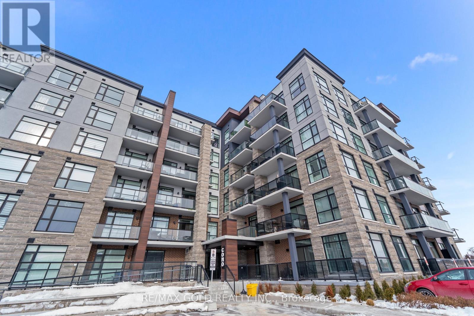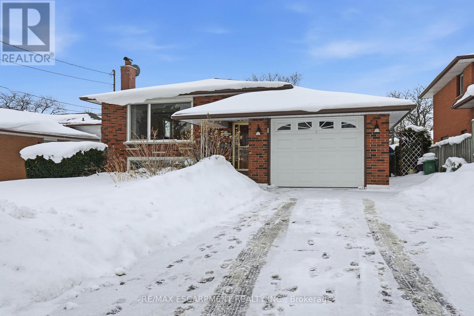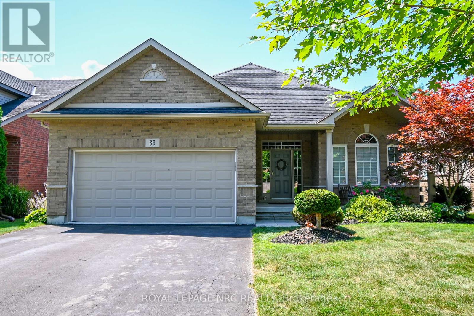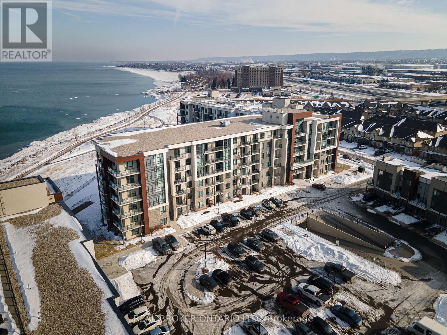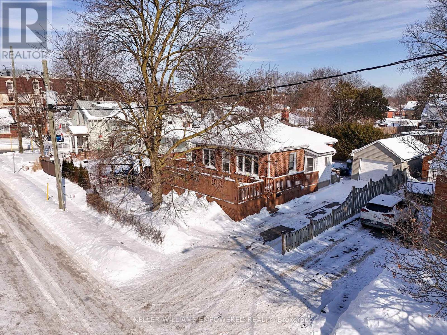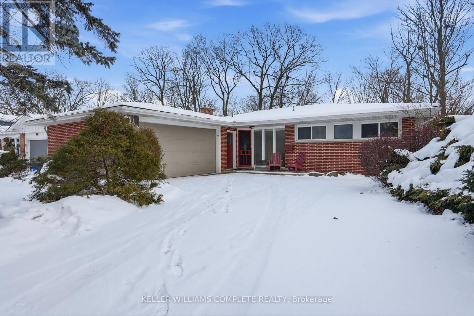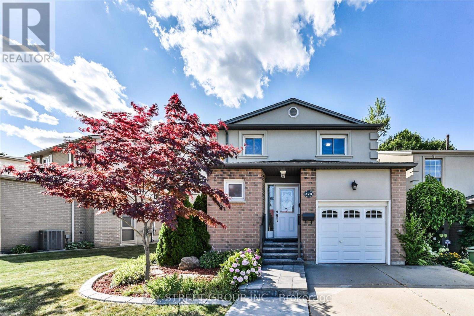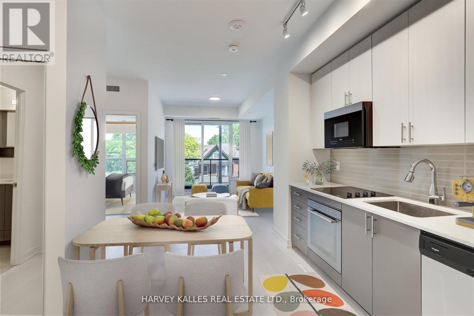70 Mcnicoll Avenue
Toronto, Ontario
Two-Storey Detached House including finished basement for lease. Fully renovated. A Few Steps to Top-Ranked Schools. Cliffwood Ps(5 Mins), A.Y. Jackson(1 Min), And Highland Jhs. Very Close To Shopping Area, Park, Community Center And Library. Big Back Yard, Easy Access To 404/401/Dvp. Bus at Front, One Bus To Finch Subway Station. Tenant Pays Electricity, Gas, Water, Garbage Removal, Internet, Tenant Insurance, Hot Water Tank rental. (id:61852)
RE/MAX Imperial Realty Inc.
447 Wentworth Street N
Hamilton, Ontario
Welcome Home! Investors and first-time home buyers-this is the one you've been waiting for. This legal, conforming duplex offers 6 bedrooms and 2 bathrooms, with rear parking for one vehicle. Each unit features 3 bedrooms and 1 bathroom, making it a well-balanced and versatile investment. The lower unit is occupied by wonderful tenants on a month-to-month lease, while the upper unit has been recently updated and is move-in ready-perfect for an owner-occupier looking to offset monthly expenses with rental income. Ideally located close to public transit, shopping, hospitals, places of worship, and more, this property offers both convenience and long-term value. Book your private showing today and explore the possibilities of home ownership with income support. (id:61852)
RE/MAX Hallmark Alliance Realty
1109 - 100 Millside Drive
Milton, Ontario
Welcome to 1109-100 Millside Drive in the sought-after "Village Parc on the Pond", a building that embodies the old Milton sense of community. This bright unit with oversized windows and southeast exposure offers panoramic views from the 11th floor. Add equity with a complete renovation, and it will be perfect for you. This unit features 2-bed, 2-bath (5-piece ensuite & 3-piece main), ensuite laundry and 1225 sq ft of living space -- just waiting for you to make it your own. 2 owned underground parking spots (P150 exclusive use and Unit 8 owned) as well as 2 owned storage lockers (unit 153 and 53) allow for ease of downsizing and day-to-day living. Enjoy the unrivalled amenities offered, such as an inviting renovated lobby, seasonal outdoor gardens for residents to gather, indoor pool, hot tub, sauna, full gym, guest suite, and party room -- this building has it all. Feel free to bring your feline friend; however, this building is now canine-free for new owners. The unit is being sold as is. (id:61852)
RE/MAX Real Estate Centre Inc.
B318 - 99 South Town Centre Boulevard
Markham, Ontario
Welcome to the Luxurious Fontana Condominium! Located in The Heart of Downtown Markham and set in the highly sought-after TOP RANKING Unionville High School district. Walking Distance to Unionville High School. Bright & Spacious 1 Bedroom + Den (700 Sqf) with Balcony. Den can be used as 2nd Bedroom, home office, or creative space. The whole unit is freshly painted, 9Ft Ceiling, Laminate floor throughout. Modern kitchen with Open Concept Living & Dining. New Range hood (2026). Well Maintained unit with Excellent Layout. Full of great amenities including: swimming pool, Gym, basketball/badminton Court& much more. Just min from Downtown Markham, Unionville GO, and the York U campus. Well-situated near restaurants, shopping, groceries, banking and entertainment. With easy access to Hwy 404/407 and steps from public transit. 1 underground parking, 1 locker, 24 Hours concierge. This turn-key unit is elegantly furnished and move-in ready! (id:61852)
Bay Street Integrity Realty Inc.
16 Carew Boulevard
Kawartha Lakes, Ontario
Bright & Beautiful, Legal Walk Out Basement Apartment In A Family Friendly Neighbourhood In North Lindsay. 2 Bedrooms With Closets, Private Driveway Which Can Accommodate 2 Vehicles. One- 3 Piece Washroom With A Tile Shower. Large Windows Throughout, Gorgeous Open Concept Eat-In Kitchen With Sun Filled Breakfast Area & Custom Island. Private Laundry. Tenant Is Responsible for 40% Of Utilities. Available April 1st. (id:61852)
Real Estate Homeward
58 Tudor Crescent
Barrie, Ontario
Welcome to your dream home, a beautifully finished 4+1 bedroom residence w approx. 3300 sq ft of finished living space, s nestled in the highly sought-after, family-friendly Innis-Shore neighborhood. This home perfectly combines comfort, style, and convenience, making it an ideal choice for families looking for their forever home. The main floor offers both functionality and elegance in mind. It features a formal dining room adorned with hardwood floors. This space seamlessly overlooks the cozy family room, where a charming gas fireplace anchors the area, creating a warm and inviting atmosphere. At the heart of the home is the kitchen, which boasts granite countertops and extensive cabinetry, providing ample storage space for all your culinary needs. You'll love the convenience of the walk-out to a fully fenced yard, and professionally finished patio with inset lighting, making it an ideal space for outdoor dining and entertaining. Additionally, steel roof shingles (2020) with a 50 yr. warranty, adds lasting value and peace of mind for years to come. Upstairs, the large primary bedroom is complete with 4-piece ensuite and a generous size walk-in closet. In addition, there are three more bedrooms that provide the space needed for a growing family or hosting guests. The fully finished basement offers a large family room, a full 3-piece bathroom, and storage space. An additional private room can serve as an extra bedroom/guest suite, office or den, making it an incredibly versatile area to suit your family's needs.This lovely home is within walking distance to parks and schools. The superb Innis-Shore location offers convenient proximity to many amenities and attractions, including family community facilities, the famous Simcoe beaches, sought-after ski hills and resorts, and renowned Friday Harbour Yacht Club, ensuring everything you need is accessible from your very own neighborhood. Make this beautiful house your new home. (id:61852)
Main Street Realty Ltd.
23 Victor Herbert Way
Markham, Ontario
Markham Ravine Lot Condo Townhouse In The Heart Of Cathedraltown. South Facing, Ravine back view. Over 2,300 Sqft Of Living Space. Front & Back Entrances,$$$ Upgrades W 13Ft Ceiling In Family Rm, Oversized Windows, Finished 4 Pieces Ensuite Bdrm In Basement. Great Size 3-Bdrm on 3rd Floor. Lots Of Stock Space. Hardwood Floor Throughout! Low Maintenance Fee Covers Insurance ,Water, Lawn Care, and Common Area. Mins To Hwy, Schools, Shopping, Park &, Etc. (id:61852)
Homelife New World Realty Inc.
3135 Concession 9 Road
Pickering, Ontario
This 3 + 1 bedroom home is located in the Hamlet of Balsam nicely positioned on a mature 1/2 lot with lush gardens and expansive perennial beds, hot tub, pool, pool house/workshop, and more! Features a spacious living room w hard wood floors, eat-in kitchen, cozy sitting room w a gas fireplace and walkout to a covered screened in porch for outside dining! Main floor primary suite plus bath, upper level features 2 more bedrooms plus 2 pc bath, lower level has a 4th bedroom or family room with above grade windows that let the light flow in and a built-in desk and bookcase ( could also be a home office), laundry and storage. The outdoor space features a stone patio, fenced yard with lots of privacy, mature trees, apple trees and more all tucked away for privacy! Easy access to the 407, walking trails and the Durham Forest. (id:61852)
Sutton Group-Heritage Realty Inc.
701 - 1011 Deta Road
Mississauga, Ontario
Welcome to the sought-after Stonewater community. This beautiful 2-storey, 2 bed, 2 bath Executive upgraded townhome is one of the exclusive few that have more privacy as its located at the rear of the complex, with views of mature trees and greenery from every window. Situated in the family friendly South Lakeview neighbourhood, offers over 1,100sqft of living space + 75sqft private balcony that allows BBQs, great for indoor/outdoor entertaining, a rare find! Boasting an open-concept layout that is bathed in natural light thanks to the large windows throughout, with beautiful nature views. The main floor features wood floors, open concept living with modern upgraded eat-in kitchen, double thick granite countertops, breakfast bar, updated fixtures, tiled backsplash, upgraded cabinets, water filtration system & built-in pantry/storage. Get excited to host gatherings in the cozy living room & enjoy family meals w/ loved ones in the dining area. Upstairs you will find two bright spacious bedrooms with large windows, both outfitted w/ large double closets & closet organizers, complete with a modern 4-pc bath with stone countertop, ensuite laundry and additional storage. Enjoy the convenience of parking in your garage with direct entry into your home + ample storage for all your toys. Waterfront trails, Marie Curtis Park & Orchard Hill Park are right outside your front door. Lakeside active living awaits you with this incredible location, walking distance to Lakeview and Toronto golf courses, GO train & Long Branch shopping district. Mins from beautiful Port Credit & Sherway Gardens, and HWY access. A must see! (id:61852)
RE/MAX Hallmark Alliance Realty
26 Kenwell Crescent
Barrie, Ontario
WELL-MAINTAINED SOUTH BARRIE HOME BACKING ONTO EP LAND WITH A POOL & PRIVATE REAR YARD! 26 Kenwell Crescent is tucked into a quiet South Barrie neighbourhood, within walking distance of top-rated elementary and high schools, nearby parks, and a church, plus a short drive to south-end shopping and dining, major commuter routes, golf, skiing, and the beach. The home backs onto a ravine within the 518 acres of the Ardagh Bluffs, adding rare privacy and a connection to the area's extensive trail network. This quality-built Morra 2-storey home stands out with an all-brick exterior, a covered front porch, tidy landscaping, and an attached double-car garage with inside entry. The backyard quietly steals the show, stretching 167 feet deep and fully fenced, hosting an above-ground pool with a surrounding deck, a gas BBQ hookup, a gas line ready for a future pool heater, and an in-ground sprinkler system supporting lush front and back lawns. The interior spans 2,268 square feet of above-grade living space, including a kitchen presenting updated stainless-steel appliances, a newer countertop, tile flooring, an abundance of cabinetry, and a breakfast nook with a walkout to the backyard. The living and dining rooms create comfortable, flexible spaces for everyday routines and hosting, while the family room is anchored by a gas fireplace and rear yard views. Upstairs, three generous bedrooms, finished in updated wide-plank luxury vinyl flooring, include a primary retreat with a walk-in closet and a private 4-piece ensuite, plus a main 4-piece bathroom serving the additional bedrooms. The lower level adds a fourth bedroom and unfinished space ready for a rec room, home office, or gym. With updated carpet on the staircase and upper landing, newer light fixtures, a main-floor laundry room with a sink, a central vac, a water softener, and garage door openers, this is a #HomeToStay that feels cared for, easy to live in, and hard to replace. (id:61852)
RE/MAX Hallmark Peggy Hill Group Realty
1721 - 121 Saint Patrick Street
Toronto, Ontario
Beautiful Artist Alley Condo. 836 Sqft. South East Corner Unit with 2 Bedroom + Den, 2 Washroom & Open Balcony. Nice Layout, No Space Wasted. In Downtown Toronto's Most Sought After Area of Dundas /University Ave. CN Tower View. Full of Natural Light. Practical Layout W/More Light, Better Views and Privacy. Open Concept Kitchen W/ Build-in Appliances, Quartz Counters. Primary Bedroom W/ 4pc Ensuite & Big Closet. Large Sized 2nd Bedroom Facing To The South With Ceiling To Floor Window. Separate Den Area Can Be Used As Office Or study Space. Ensuite Laundry. TTC Is At Your Doorsteps. Close To All Major Amenities. Walking Distance to Chinatown, Kingsinton U of T, OCAD, AGO, Ryerson, Eaton Center, Hospitals, Financial District & Much More. Tenant insurance and $300 Refundable Key Deposit required. (id:61852)
Homelife Landmark Realty Inc.
13 East Vista Terrace
Quinte West, Ontario
Luxury Bungalow with Loft Near Prestigious Prince Edward County - "Briarwood Homes Vineyard Collection" Experience refined living in this stunning detached Luxury Bungaloft located just minutes from the heart of Prince Edward County. Featuring 5 bedrooms and 4 bathrooms, this executive home offers an exceptional layout designed for both comfort and elegance. Situated on a premium 72.3 ft x 146.98 ft lot, the property boasts an expansive, private backyard - perfect for outdoor entertaining, a future pool, or a serene private oasis. This home comes with upscale finishes, timeless craftsmanship, and an abundance of natural light throughout. The main floor offers an open-concept living and dining area, chef-inspired kitchen, luxurious primary suite, and additional bedrooms ideal for family or guests. The loft level provides added living space including 2 bedrooms, full bathroom, living area and storage space. A rare offering in a highly desirable community close to Prince Edward County-surrounded by wineries, nature, beaches, trails, and the charm of PEC living. Property taxes have not been assessed yet. (id:61852)
Right At Home Realty
1584 Dunkirk Avenue
Woodstock, Ontario
Welcome To This Inviting, Move-In-Ready Semi Located In Woodstock's Sought-After North End Nestled In A Quite, Family-Friendly Neighbourhood. Built In 2019, This Thoughtfully Designed Home Features A Functional Two-Storey Layout With Three Generous Bedrooms And 2.5 Bathrooms, Offering Comfortable And Practical Living For Today's Lifestyle. The Bright And Open Main Floor Is Ideal For Everyday Living And Entertaining, While The Unfinished Basement Provides Excellent Potential For Future Customization Of Additional Living Space. Upstairs, The Well-Sized Bedrooms Offers Plenty Of Room For Families, Guests, Or A Home Office Setup. Step Outside To Enjoy The Private, Fully Fenced Backyard -- Perfect For Kids, Pets, Or Relaxing Outdoors. This Newer Home Presents A Fantastic Opportunity For Buyers Seeking Comfort, Functionality, And Long-Term Value In A Desirable Neighbourhood. (id:61852)
Century 21 Royaltors Realty Inc.
1450 Beiers Road
Gravenhurst, Ontario
FULLY REMODELLED MUSKOKA RETREAT ON 1.76 PRIVATE FORESTED ACRES WITH SOARING CATHEDRAL CEILINGS, A CUSTOM MUSKOKA SUNROOM, & A 30 X 30 FT SHOP WITH DOUBLE BAY DOORS! Tucked away on 1.76 acres of private, forested land, this extraordinary Muskoka retreat combines natural beauty with stunning upgrades and year-round comfort. Located just down the road from McLean Bay and Sopher's Landing Marina, and only 10 minutes to downtown Gravenhurst, you are surrounded by lakes, trails, golf, and natural splendour, yet close to every convenience. Designed for outdoor enjoyment, the home boasts a wrap-around deck, a luxurious newer hot tub with a pergola, a charming 3-season bunky for guests or creative use, and a newly built 30x30 ft shop with double bay doors, ideal for car enthusiasts, hobbyists, or seasonal storage. An oversized driveway provides ample space for vehicles, RVs, boats, and other recreational toys. Inside, the striking open-concept design flows seamlessly through the kitchen, dining and living areas beneath soaring cathedral ceilings, while oversized windows frame serene forest views and flood the home with natural light. The inviting living room features a cozy stone-detailed fireplace, rustic exposed beams, and sliding barn doors leading to a primary suite with a walk-in closet and a spa-like 3-piece ensuite with a deep soaker tub. A custom Muskoka sunroom extends from the primary suite for quiet mornings or evening relaxation. Two additional bedrooms and a 4-piece bath complete the main level, while the walkout basement with a dry bar and electric fireplace provides versatile in-law suite potential or a stylish entertainment space. Completely remodelled with a thoughtfully designed addition, this home is finished with artisanal details, including a hand-milled white ash staircase. A true Muskoka sanctuary, this property offers the privacy, craftsmanship, and lifestyle you've been dreaming of - ready to be enjoyed in every season! (id:61852)
RE/MAX Hallmark Peggy Hill Group Realty
7 - 1 Tom Brown Drive
Brant, Ontario
Welcome to 7-1 Tom Brown Drive in the charming town of Paris, Ontario - a beautifully maintained townhouse that offers modern comfort and thoughtful design throughout. This spacious 3-bedroom, 2.5-bathroom home is perfect for families, downsizers, or first-time buyers seeking a low-maintenance lifestyle without compromising on space or style.The covered front porch leads you into a bright, neutrally painted interior where natural light flows effortlessly through the open-concept main floor. The living, dining, and kitchen areas blend seamlessly, creating an ideal space for both everyday living and entertaining. The updated kitchen features crisp white shaker-style cabinetry, stainless steel appliances, a stylish backsplash, under-cabinet valance lighting, a functional island, and pot lights overhead. Sliding doors off the dining area provide easy access to the private backyard, extending your living space outdoors. A convenient 2-piece powder room completes the main level. Hardwood flooring runs through the living room, dining room, and kitchen.Upstairs, the spacious primary bedroom offers a generous walk-in closet, along with two additional closets for ample storage, and a 3-piece en-suite. Two additional well-sized bedrooms each include their own closets, and a second 4-piece bathroom with tub/shower combo completes this level.The lower level houses the washer and dryer, offering additional storage space and potential for future finishing if desired.Situated in a desirable Paris location, this move-in-ready home offers a perfect balance of comfort, convenience, and modern living. Don't miss your opportunity to call this beautiful property home. (id:61852)
Revel Realty Inc.
64 Lancaster Street W
Kitchener, Ontario
Welcome to 64 Lancaster Street W quietly nestled in the heart of Kitchener, minutes to Uptown Waterloo, amenities, with nearby highway access, walking distance to schools, parks and public transit. This two-storey home offers over 1400 SF of finished living space with plenty of modern updates and completely move-in ready. The main level features an open concept floor plan with a stunning kitchen with a Quartz eat-in island, SS appliances and pot lights to create the perfect entertaining ambiance. The windows in the living room offer loads of natural light throughout. The upper level boasts three generously sized bedrooms and a modern three piece bathroom. For additional living space, the walk-up to the attic can be converted into a fourth bedroom or family room. The unfinished basement is yours to create the space that fits your family's needs- a play area, home theatre or an office. Also find a rough-for a bathroom, nine foot ceiling height, and main floor laundry hook-ups for easy alteration, should you wish. Plenty of parking for family and guests- enough for eight vehicles, front and rear parking and laneway driveway, this lot features a 20x30 workshop. Notable updates include: AC 2025, bathroom 2025, siding/front porch re-frame/roof 2023, back deck 2025. Don't miss your opportunity to live on 64 Lancaster Street W. (id:61852)
Sotheby's International Realty Canada
506 - 600 North Service Road
Hamilton, Ontario
Welcome to COMO Condos in Stoney Creek! This Beautiful suite features open-concept layout, 9-ft ceilings and oversized windows that fill the space with natural light. This Unit Features Open Concept Living Area with Kitchen & Dining area, Spacious bedroom with walk-in Closet. Walkout to balcony from living area features 55 Sqft with spectacular sunset View. As per condo features you get Party room, Gaming Room, BBQ Area, Pet Bath Area, Exclusive Locker, Under Ground Parking & access to highway. A prime location just minutes to the GO Station, QEW, hiking trails, shops, dining, and Niagara's renowned wineries, sophistication, and lifestyle in one exceptional package. (id:61852)
RE/MAX Gold Realty Inc.
63 Marlowe Drive
Hamilton, Ontario
Offered for the very first time, 63 Marlowe Drive is a true original - lovingly held by the same family since 1966 and proudly showcasing its vintage charm. Solid, well cared for, and full of untapped potential, this raised bungalow is the kind of opportunity that doesn't come along often. Set on a quiet street in the sought-after, family-friendly Rolston neighbourhood on the Hamilton Mountain, the location is a total win - close to schools, parks, Mohawk College, transit, the hospital, and everyday amenities, with easy access to major routes throughout the city. A neighbourhood known for long-term value and community feel. The home offers 3 bedrooms and 2 full bathrooms, with over 2,000 sqft of total space and a classic, versatile layout that provides an awesome foundation for renovation or personalization. With strong bones and a practical, well-proportioned floor plan, it's ideal for investors, renovators, or buyers ready to bring fresh ideas and modern style to a solid 1960s home. An attached garage adds everyday convenience, while outside, a protected and private side patio is the perfect spot for summer BBQs, late-night hangs, and star-filled evenings with friends. Vintage on the outside, vision-ready on the inside - this well-loved 1966 classic is a rare blank canvas to bring your ideas, your style, and a little imagination. A solid home. A great neighbourhood. Endless possibilities. (id:61852)
RE/MAX Escarpment Realty Inc.
39 Loretta Drive
Niagara-On-The-Lake, Ontario
Stunning Brick Bungalow in Coveted Virgil, Niagara-on-the-Lake. Beautifully maintained 3-bedroom, 2-bathroom brick bungalow offering 1,464 sq. ft. of refined, low-maintenance living in the heart of Virgil, one of Niagara-on-the-Lake's most desirable communities. Quiet, welcoming, and just minutes to wineries, golf, restaurants, and everyday amenities. Featuring 9-ft ceilings, wide hallways, and a bright open-concept layout, the home is thoughtfully designed for comfort and accessibility. The kitchen offers granite countertops, island seating, ceramic flooring, and a patio door leading to a private backyard with expansive deck and canopy. The primary bedroom includes a refreshed 3-piece ensuite (2018), while two additional bedrooms feature luxury vinyl flooring (2023). The family room is filled with natural light and is ideal for entertaining or relaxing, featuring hardwood flooring and a gas fireplace. The partially finished basement (2025) adds a very spacious recreation room with electric fireplace, pot lights, luxury vinyl flooring, bathroom rough-in, and excellent storage. Additional features include main floor laundry, central vacuum, double car garage with inside entry, underground sprinkler system, and landscaped gardens. This home is a rare opportunity to own a turnkey bungalow in a prime Niagara location. (id:61852)
Royal LePage NRC Realty
436 - 101 Shoreview Place
Hamilton, Ontario
Welcome to 436-101 Shoreview Place, where serene lakeside living meets everyday convenience. This stunning suite offers breathtaking, full lake views, a spacious bedroom plus a large den, and an inviting layout designed to maximize comfort and natural light. Set within a charming, well-managed building featuring exceptional amenities, this home is located in one of Stoney Creek's most quiet and peaceful pockets-perfect for those seeking an escape from city life without sacrificing proximity to shops, dining, and major routes. Enjoy year-round beachside living and wake up to spectacular views every day-an exceptional opportunity to experience waterfront living at its finest. (id:61852)
Real Broker Ontario Ltd.
5 Elm Street
Cambridge, Ontario
Gracefully set in one of East Galt's most established neighborhoods, this beautifully finished two-bedroom bungalow offers timeless charm paired with thoughtful modern updates. Designed for effortless living, the home features a carpet-free main floor and a warm, inviting atmosphere that immediately feels like home. The heart of the property is the fully renovated kitchen, completed in January 2025, showcasing both style and practicality for everyday living and entertaining. The living room, updated two years ago, is bright and refined with pot lighting and fresh contemporary paint, creating an ideal space to relax or gather. A tastefully updated bathroom (2023) adds to the home's turnkey appeal. The fully finished lower level expands the living space with a cozy recreation room featuring a gas fireplace, pot lighting, and a charming bar area-perfect for quiet evenings or hosting guests. Outdoors, enjoy a large private front deck, a convenient side mudroom, and a fully fenced yard for added privacy. A detached garage with hydro completes this exceptional offering. Located within walking distance to parks, schools, shopping, and the scenic Grand River trails, this East Galt gem offers comfort, character, and convenience in equal measure-a wonderful opportunity to own a beautifully updated home in a mature, family-friendly community. (id:61852)
Keller Williams Empowered Realty
97 Robinhood Drive
Hamilton, Ontario
RARE OPPORTUNITY! Nestled on a quiet street w/ seamless access to both Ancaster & Dundas, this charming home offers a rare blend of functional living & a private connection to nature. Backing directly onto the prestigious Dundas Valley Conservation Area, the property is a sanctuary for local wildlife, where deer & birds are your most frequent neighbours. The main floor radiates character w/ its original hardwood flooring & a cozy gas fireplace, featuring 3 spacious bedrooms & updated 3-pc bath. Step through the patio doors onto the expansive deck (2018) to enjoy panoramic views of the lush greenery - the perfect spot for morning coffee or evening relaxation. The home is designed for versatility, boasting a full walk-out basement that serves as a complete in-law suite w/ stairs down from the front of the house as well. This lower level includes a 4th bedroom, a second 3-pc bath, & a rustic wood-burning stove that adds warmth to the living space. With its own set of patio doors leading to a professional interlock brick patio, the suite offers true independence & easy access to the outdoors. Practicality is woven throughout the property, from the shared laundry facilities to the impressive parking capacity, including a 2-car garage & a large driveway that fits 3 vehicles. Significant investments in the home's infrastructure provide lasting peace of mind. The kitchen was tastefully updated in 2011, while the mechanical systems are well-maintained w/ the furnace & A/C installed in 2013. Most notably, the shingles were replaced in 2023, ensuring the home is protected for years to come. Baseboards provide a secondary heat source in the basement. Whether you are looking for a multi-generational family home, investment property or a peaceful retreat that feels miles away from the city while being minutes from every amenity, this property delivers an unmatched lifestyle in one of the region's most beautiful settings. You must see the view to truly appreciate this opportunity! (id:61852)
Keller Williams Complete Realty
378 East 24th Street
Hamilton, Ontario
Welcome To This Beautiful 3 Bedroom, 2.5 Bath Detached Home Located In The Prime Central Mountain Neighborhood! This Delightful Family Home Well Designed With Private Low Maintenance Yard And Feature Mature Landscaping As Well As Facing A Burkholder Park. Bright And Spacious Main Level With Gorgeous Hardwood Flooring, Features Include An Inviting Front Foyer, A Modern Kitchen With Stainless Steel Appliances, An Elegant Living Room With Large Patio Door And Open To A Private Backyard With A Hardtop Gazebo-Perfect For Family Meals And Entertaining. The Upper Level Features Three Bedrooms, A Modern 4-Piece Family Bath With Heated Floor Has Double Sinks. The Wonderfully Finished Lower Level Offers A Recreation Room, A Convenient 3-piece Bath And A Laundry Room Combination. Great Proximity To School, Park, Shopping And Hospital With Easy Access To Public Transit And The Major Highway LINC. An Enchanting Family Home And A Dream Location That Is Waiting To Be Yours! (id:61852)
Bay Street Group Inc.
615 - 415 Main Street
Hamilton, Ontario
Come home to Westgate, Boutique Condo Suites. This 1 Bedroom + Den, 1 Bathroom suite offers 567 sq ft of interior space plus a 25 sq ft balcony, ready to move in . A grand lobby welcomes you, equipped with modern conveniences such as high speed internet & main & parcel pickup. The building's enviable amenities include convenient dog washing station, community garden, rooftop terrace with study rooms, private dining area & a party room. Also on the rooftop patio, find shaded outdoor seating & gym. Living at the Gateway to downtown, close to McMaster University and on midtown's hustling Main St means discovering all of the foodie hot spots on Hamilton's restaurant row. Weekends fill up fast with Farmer's Markets, Art Gallery walks, hikes up the Escarpment, breathtaking views. This is city living at its finest. Getting around is easy, walk, bike or take transit. Connect to the entire city and beyond. With a local transit stop right outside your door, a Go Station around the corner, close to main street. For those balancing work and study, the building provides study rooms and private dining areas, ideal for focused tasks or collaborative sessions. Westgate condos in Hamilton offers an array of modern amenities designed to cater to the diverse needs of professionals and students alike. Residents can maintain an active lifestyle in the state-of-the-art fitness studio and dedicated yoga/tanning spot on roof top patio. Parking spot is available for purchase. Bulk Internet $25.00. (id:61852)
Harvey Kalles Real Estate Ltd.
