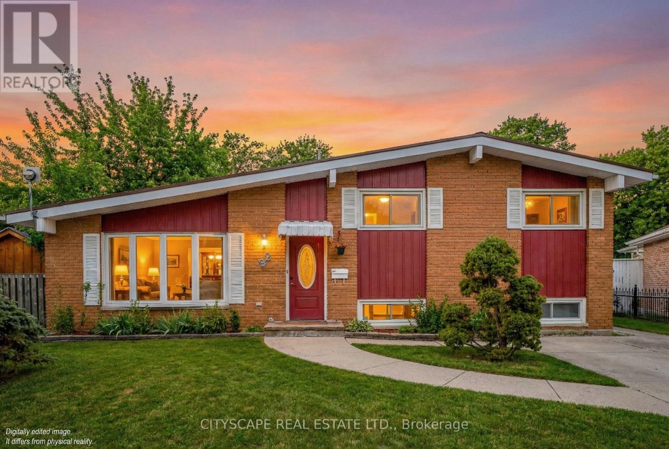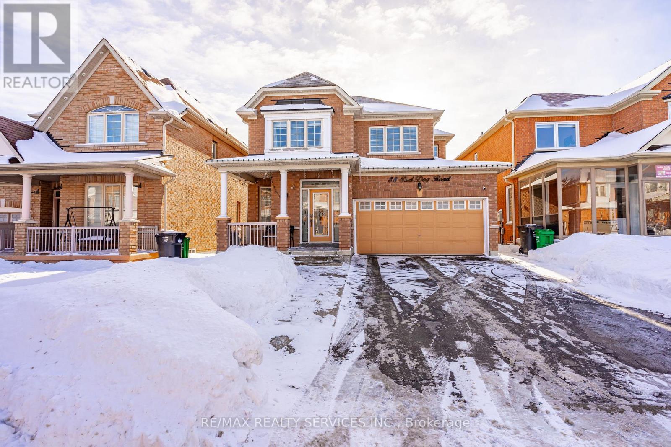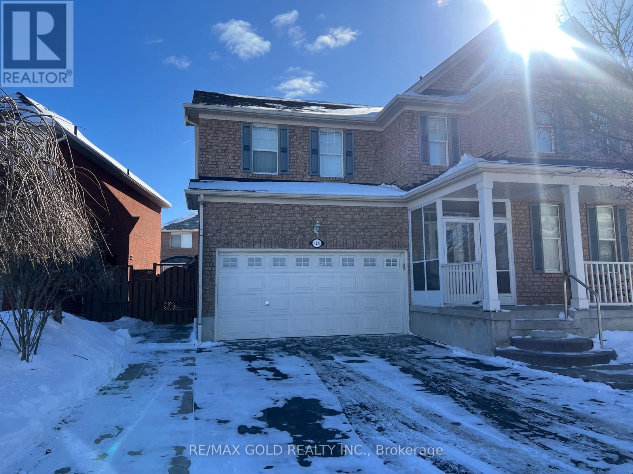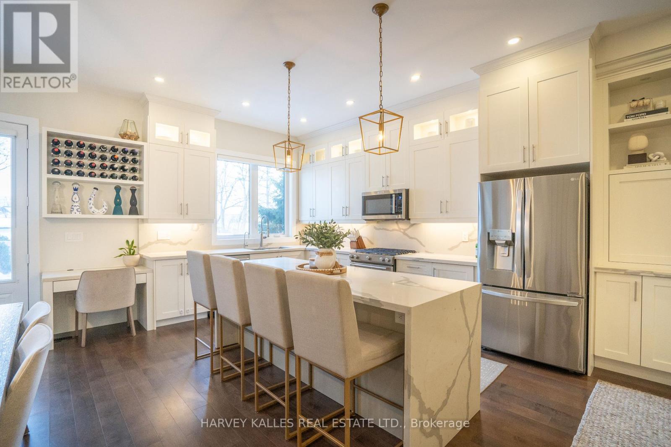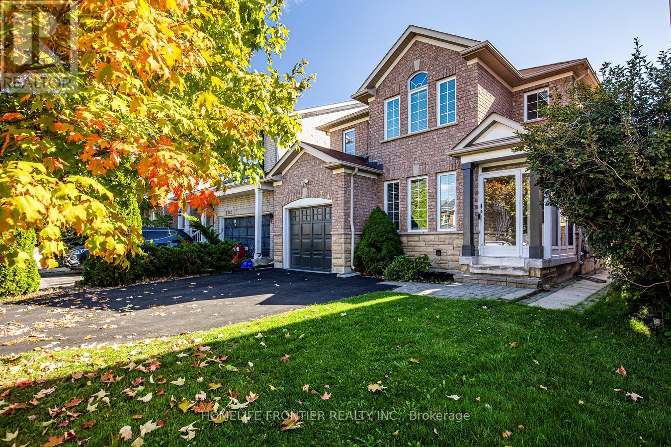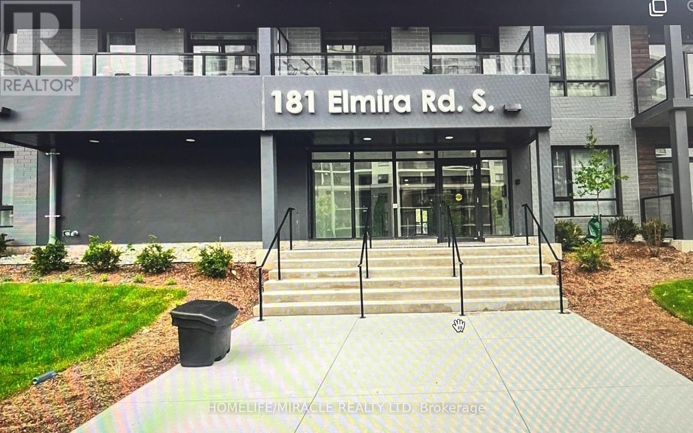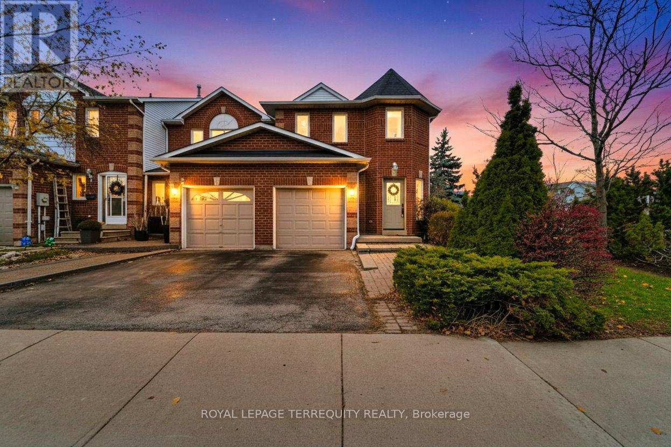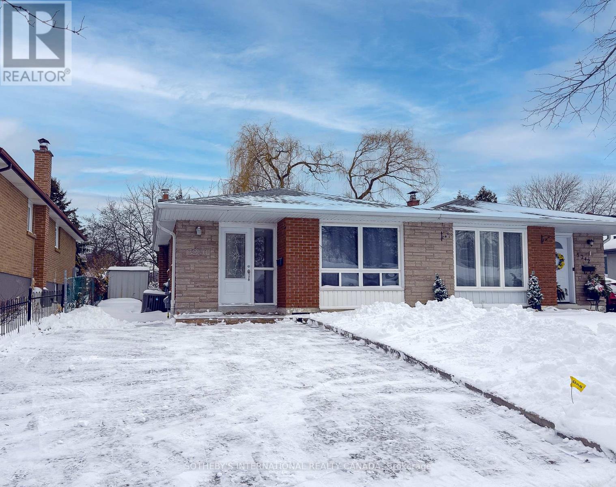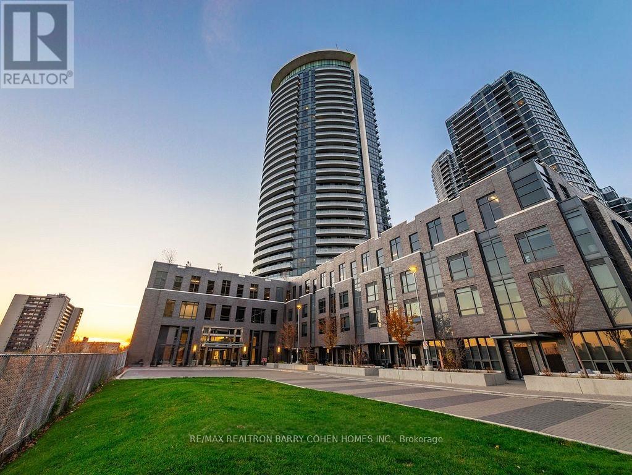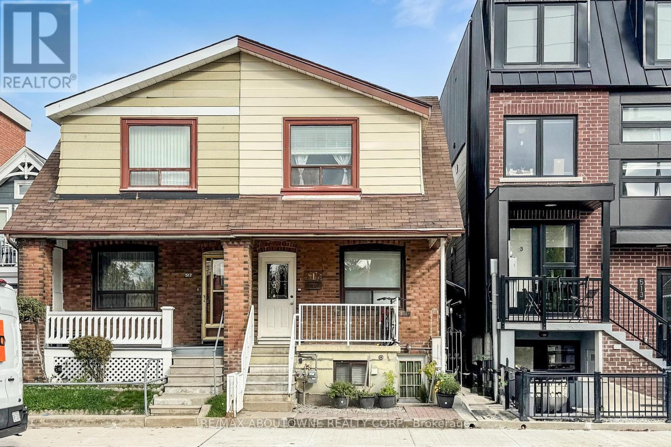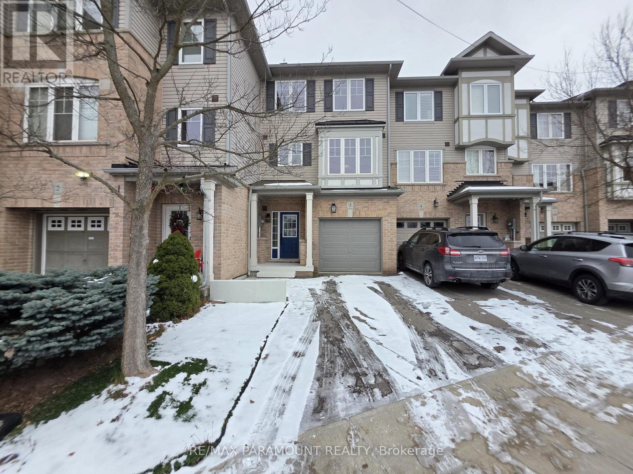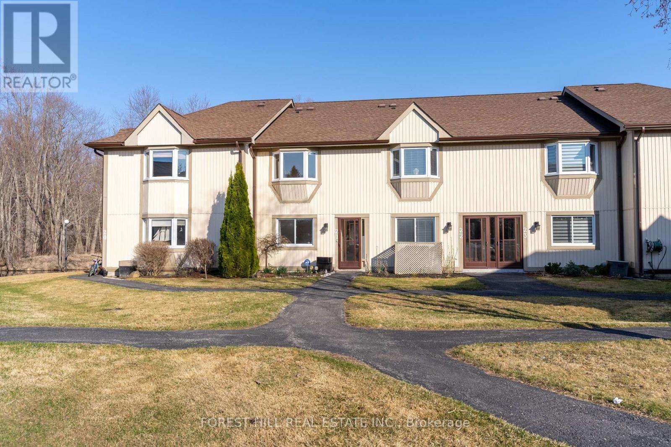32 Edgeview Drive
Quinte West, Ontario
Welcome to 32 Edgeview Drive, where timeless charm meets modern luxury. This beautifully updated brick side-split is a refined place to call home, thoughtfully redesigned with today's buyer in mind. Step inside to discover a bright, open-concept living space featuring high ceilings, custom wainscoting, and pot lights throughout, all complemented by fresh designer paint and new vinyl luxury flooring that flows seamlessly through the home. The living and dining areas are perfect for both everyday living and stylish entertaining. At the heart of the home is a brand-new custom chefs luxury kitchen, showcasing bespoke cabinetry, a custom quartz backsplash, premium quartz countertops, and a stainless steel refrigerator-a true showpiece for any home chef. This home offers three well-appointed bedrooms and a fully fenced backyard, ideal for families, pets, or outdoor entertaining. The lower-level rec room, complete with a cozy gas fireplace, provides the perfect retreat for movie nights, entertaining guests, or relaxing during cold winter evenings. A separate entrance to the basement adds incredible versatility, offering the potential to create an in-law suite or a one-bedroom income suite. Situated in a highly desirable neighborhood, this home is just minutes from downtown, shopping, parks, and schools, combining convenience with community charm. (id:61852)
Cityscape Real Estate Ltd.
88 Sled Dog Road
Brampton, Ontario
Looking just to move into a highly upgraded home in a great location. Double garage (240V outlet car charging) plus 4 car driveway. Entry to beautiful well maintained, spacious home. Updated kitchen with updated appliances, loads of cupboards and granite counter, All overlooking large family room to watch the children. Great access to combination living + dining room. Private main floor laundry for use up and down, access to garage + Separate side entrance. 2nd floor - 4 bedrooms, over size master 2 closets 5 pc ensuite. 3 others good side bedrooms. one with ensuite and 3d and 4th bedroom with jack and Jill bath.(all bedrooms have private access to private baths). Bsmt - separate entrance 2 spacious bedrooms, 3 piece bath, open concept living room + dining room, eat - in kitchen, appliances, great access to hospital, mall, schools and highway. (id:61852)
RE/MAX Realty Services Inc.
124 Herdwick St. Drive
Brampton, Ontario
2 Bedroom Legal Basement Apartment, Bright, Cozy, Spacious And Clean Living Space With Good Size Bedrooms,1 Full Washrooms, Kitchen, Separate Laundry ,2 Parking Spot. Close To All Amenities. Very Peaceful And Friendly Neighborhood. (id:61852)
RE/MAX Gold Realty Inc.
957 Eighth Street
Mississauga, Ontario
957 Eighth St is that special custom built home with all of the current finishes that you have been looking for! Nestled in a family friendly community in Mississauga's sought after Lakeview neighbourhood, this custom built home is tucked away on a private cul de sac, offering a safe and quiet setting ideal for families. Featuring 2,954 sq ft of above grade living space plus a full basement, this home sits on a rare premium oversized lot with an impressive 145 ft depth, making it one of the deepest semi lots among newer homes in South Mississauga. Over 10ft ceilings on the main floor, and thoughtfully designed with over $100,000 in high end upgrades, the home showcases custom millwork and wainscotting throughout, two gas fireplaces, and an electric fireplace. Natural light fills the open concept layout, with added glass sliding doors and a window in the loft enhancing brightness and flow. Three spacious bedrooms feature deep custom closets, while a dedicated mini playroom provides a perfect space for kids or a creative retreat. Custom window coverings are installed throughout, including blackout blinds for added comfort and privacy. The private backyard backs onto greenery and is designed for both entertaining and relaxation. Features include a large custom deck with interlock patio, awning, hot tub, sauna, cold plunge, and shed, creating a true at home spa experience. Additional highlights include an interlock driveway, 1.5 car garage, separate side entrance, freshly painted interior, new stainless steel appliances, washer and dryer, all existing electrical light fixtures, and all window coverings. Steps to Toronto French School, Queen of Heaven, Allan A Martin (IB School), close proximity to Mentor College, St. James (IB School), trails, the lake, transit, and nearby parks. A rare opportunity to own a turnkey custom home in one of South Mississauga's most desirable communities. (id:61852)
Harvey Kalles Real Estate Ltd.
3391 Bruzan Crescent
Mississauga, Ontario
All brick detached home located in the sought-after Lisgar community. This well maintained and updated property offers a balance of comfort, functionality, and location, with recent upgrades inside and out enhancing both style and durability. Inside, you are welcomed by a grand 20-footceiling entrance that sets the tone for the spacious layout. The main level features a separate living room, a bright open-concept family room with picture windows, and an eat-in kitchen with quartz counters, ceramic flooring, and a walkout to a glass-enclosed patio and private backyard oasis. For added convenience, the garage provides direct access into the home, and the main level has its own private laundry, separate from the basement unit. Hardwood floors and pot lights throughout add warmth and elegance. The upper level offers generously sized bedrooms, including a primary suite with a four-piece ensuite and walk-in closet. Additional bedrooms feature hardwood flooring, double closets, and pot lighting. The finished lower level includes a one-bedroom apartment with a full four-piece bath and its own laundry, ideal for extended family or as an income opportunity. private and separate entrance to the basement apartment. Practical parking is available with a wider driveway and no sidewalk, accommodating three vehicles plus garage. This home is ideally situated near top-rated schools including Lisgar Middle School, Meadowvale Secondary, St. Edith Stein Catholic Elementary, and more. Commuters will appreciate quick access to Highways 401, 407, and 403, as well as Lisgar GO Station and Mi Way transit. Residents also enjoy nearby shopping centres, community amenities, places of worship, parks, and family-friendly trails. Turn key! (id:61852)
Homelife Frontier Realty Inc.
713b - 181 Elmira Road S
Guelph, Ontario
Welcome to this Beautiful, Spacious and Bright 2 Bedroom, 2 Baths Unit at West Peak Condos on the 7 th floor in Guelph. Spacious 1058 Sq ft with large 168 sq feet balcony with open and clear views. Open Concept Layout with Laminate Floor Throughout, Brand new Stainless Steel Appliances, Quartz Countertops Throughout the Unit with LED Lighting. 2 Spacious Bedrooms with Large Windows and Closets. Enjoy access to a range of upscale amenities, including fitness facilities & upcoming outdoor swimming pool, park and rooftop patio. Close to Shopping, Dining, and Entertainment options, Transportation links, Highway 6, Highway 7, Highway 24, and all Other Amenities. Steps to Costco and Zehrs.6 km from the University of Guelph, 3 km to Conestoga College (Guelph campus), 1 km to Mitchell Woods Public School, 20 km to Google, Kitchener. Tenants Just pay for Hydro. (id:61852)
Homelife/miracle Realty Ltd
1 - 2350 Grand Ravine Drive
Oakville, Ontario
Welcome to this exceptional end-unit townhome in the highly desirable River Oaks community, backing onto the scenic Nipigon Trail. Perfectly positioned just steps from St. Andrew Catholic Elementary School and within easy walking distance to parks, nature trails, Holy Trinity Catholic Secondary School, the River Oaks Community Centre, and a wide selection of shops, this home offers unparalleled convenience for everyday living.The main floor features a bright, open-concept living and dining space highlighted by beautiful hardwood floors and a convenient powder room. The thoughtfully designed galley kitchen showcases crisp white cabinetry and flows seamlessly into a charming breakfast area with pantry storage and sliding doors leading to the backyard.Upstairs, the spacious primary retreat is a standout with double-door entry, a walk-in closet, and a private four-piece ensuite complete with a soothing soaker tub. Two additional well-sized bedrooms along with a four-piece main bathroom complete the upper level.Enjoy added privacy in the fully fenced backyard. The remarkably low monthly condo fee of $133.37 covers common area maintenance and insurance, including visitor parking. With quick access to major highways and the GO Station, commuting is a breeze.Set on a quiet street in the heart of River Oaks, this end-unit townhome offers an ideal combination of comfort, location, and lifestyle-an outstanding opportunity in one of Oakville's most sought-after neighbourhoods. (id:61852)
Royal LePage Terrequity Realty
Upper - 3240 Trisha Downs
Mississauga, Ontario
Location, location, location! This quiet family oriented neighbourhood is within walking distance to grocery, shopping, parks, community centre and great schools. Quick access to all highways, subway, GO train, Square One and local businesses with multiple public transit options. Carpet free throughout the whole unit, the main level offers a bright and functional layout, featuring three spacious bedrooms, a modern kitchen with a cozy breakfast area, laundry (in common area with the lower unit) and a full 4-piece bathroom. The open concept living and dining area extends effortlessly to overlook the front yard which is perfect for relaxation or entertaining. (id:61852)
Sotheby's International Realty Canada
3309 - 30 Gibbs Road
Toronto, Ontario
Rarely Offered A Penthouse Unit With 2-Bedrooms & 2-Bathrooms Suite At Valhalla South Tower In Islington | City Centre West. Well-Designed Open-Concept Layout Offering 9' Ceiling And Approximately 788 Sq.Ft. Of Functional Living Space Plus 242 Sq.ft. Wrap Balcony With No Wasted Area. Floor-To-Ceiling Windows Throughout Provide Abundant Natural Light And Spectacular Unobstructed Southwest Views. Spacious Living & Dining Area Ideal For Entertaining Or Comfortable Daily Living. Modern Kitchen With Centre Island, Stone Countertops, Stainless Steel Appliances, And Ample Cabinet Storage. Generously Sized Primary Bedroom With Walk-In Closet And 4-Piece Ensuite. Second Bedroom Perfect For Guests, Home Office Or Family Use. Walk-Out To Private Balcony With Panoramic Views. Includes 1 Underground Parking Space.Well-Managed Building With Excellent Amenities Including 24-Hour Concierge, Fully Equipped Fitness Centre, Yoga Studio, Party/Meeting Room, Theatre Room, Guest Suites And Visitor Parking (Per Condo Documents). Highly Convenient Location Steps To TTC, Shopping, Restaurants, Parks, And Everyday Essentials. Minutes To Kipling Subway & GO, Sherway Gardens, Downtown Toronto, Pearson Airport, And Quick Access To Hwy 427, 401 & QEW. Ideal Opportunity For End-Users Or Investors Seeking Quality, Location And Strong Rental Demand. Status Certificate Available Upon Request. (id:61852)
RE/MAX Realtron Barry Cohen Homes Inc.
515 Ossington Avenue
Toronto, Ontario
Welcome to a classic Toronto home in the heart of Palmerston-Little Italy, offering exceptional versatility for both investors and end users. Currently configured as three self-contained units, each with its own kitchen and bath, this property presents an excellent opportunity to generate rental income or live comfortably while offsetting expenses. Spanning three levels, each with separate entrances, bright & functional layouts. Separate laundry room with coin operated washer/dryer(2025) and separate hot water tank(2025). The detached two-car garage off the laneway adds rare value and potential for additional income if converted to a coach house (buyer to verify). Enjoy Toronto's most desirable amenities right at your doorstep - steps to Bloor, College, and Harbord, surrounded by trendy cafés, parks, and convenient transit options that make this location truly unbeatable. Whether you're an investor seeking a turnkey income property or a homeowner looking for a flexible live-and rent setup, 515 Ossington Avenue offers endless potential in one of the city's most sought-after neighborhoods. (id:61852)
RE/MAX Aboutowne Realty Corp.
3 - 2006 Trawden Way
Oakville, Ontario
Discover this beautifully updated three-storey freehold townhome in sought-after Bronte Creek, offering close to 2,000 square feet of bright, well-planned living space. The main level features inside garage entry, laminate flooring, a powder room, and a large family room with double French doors that open to the fully fenced backyard. The second level is designed for comfortable everyday living, with a spacious living room, a second powder room, and a gourmet eat-in kitchen with stainless steel appliances, a breakfast bar, and ample cabinetry. A sunlit dining area with a Juliette balcony adds warmth and charm. The top floor offers brand new laminate, a primary suite with walk-in closet and 3-piece ensuite, two additional bedrooms, a 4-piece main bath, and convenient laundry. The unfinished basement provides excellent potential for a gym, rec room, or added storage. Parking includes an attached garage and private driveway, with visitor parking steps away. Set in a quiet, family-friendly neighborhood surrounded by parks, trails, and top-rated schools, this freshly painted, move-in ready home offers easy access to shopping, restaurants, the hospital, GO Transit, major highways, and everyday conveniences. A fantastic opportunity for families, first-time buyers, or professionals seeking space and style in Bronte Creek. (id:61852)
RE/MAX Paramount Realty
21 - 21 Laguna Parkway
Ramara, Ontario
Waterfront Living in Lagoon City! This beautifully maintained 3 bedroom and 3 full bathroom townhouse offers a waterfront condo lifestyle with a private exclusive boat mooring spot at #21, allowing you to cruise directly into Lake Simcoe and the Trent-Severn Waterways. Perfect For 4 Season Living Or A Cottage. Walk Out To Very Private Deck Overlooking The Canal And Woodlands. Easy Access To 2 Private Resident Beaches On Lake Simcoe. Full Service Marina, Restaurants, Community Centre With Fitness Classes, Yoga & Line Dancing, Euchre & Other Clubs. Yacht Club, Racquet Club (Tennis & Pickleball)& Walking And Biking And ATV Trails. All Municipal Services & Highspeed Internet. Start Your 2026 In Beautiful Lagoon City. Local Amenities With Grocery, Lcbo, Gas, Pharmacy & Medical Walk-in Clinic. Gta Is Only 1.5 Hours, Casino Rama with World Class Entertainment & Dining is 20 mins and Orillia is 30 minutes, offering big box stores, waterfront parks and many dining & shopping options. (id:61852)
Forest Hill Real Estate Inc.
