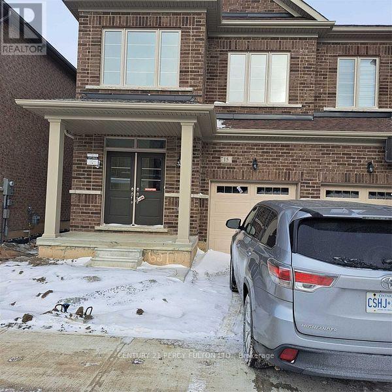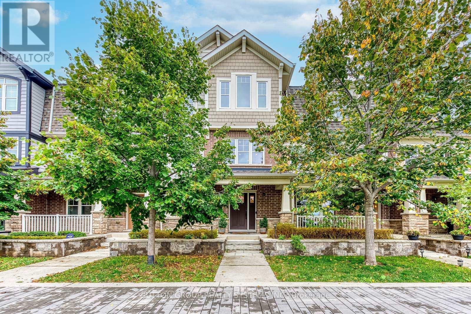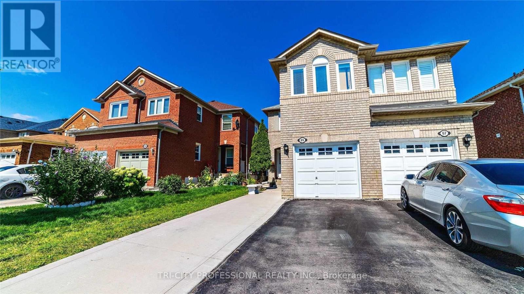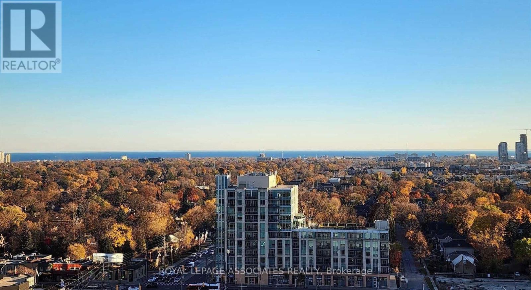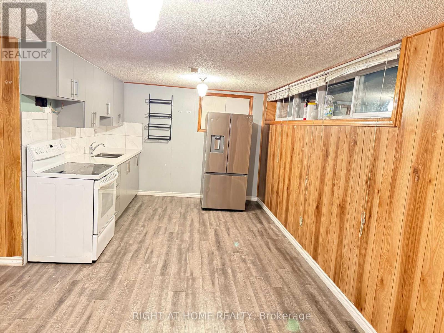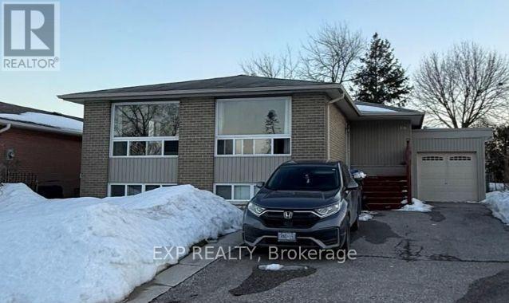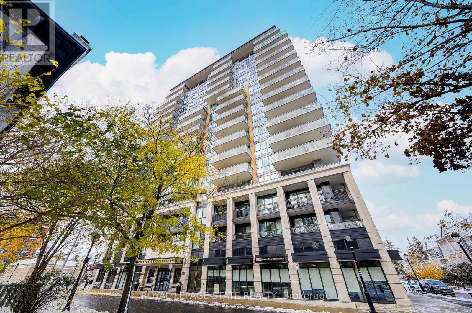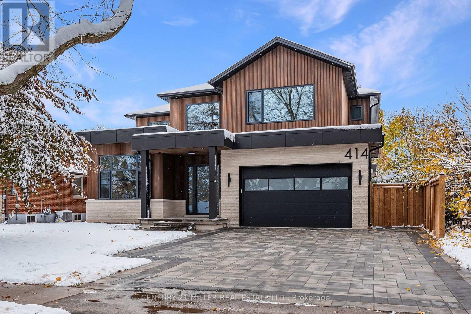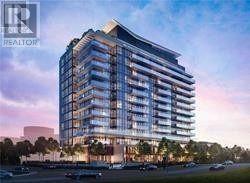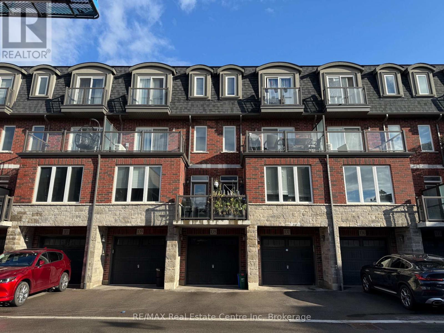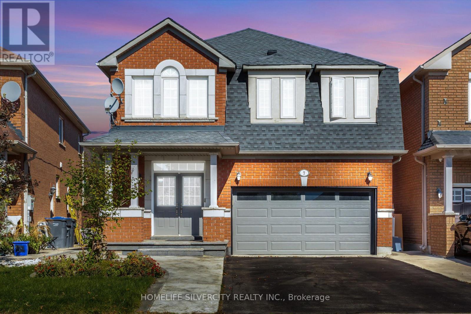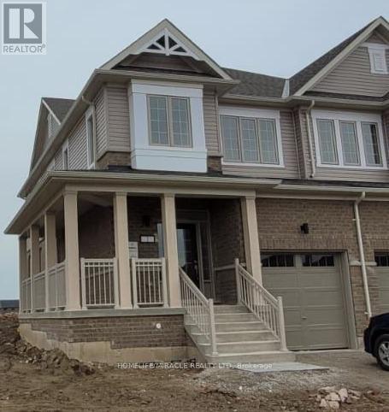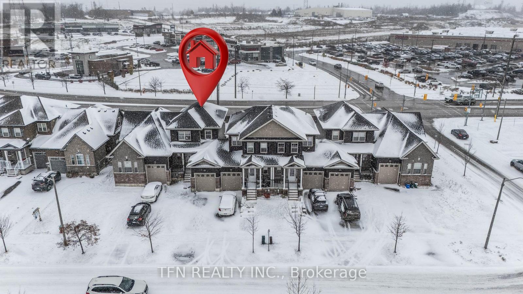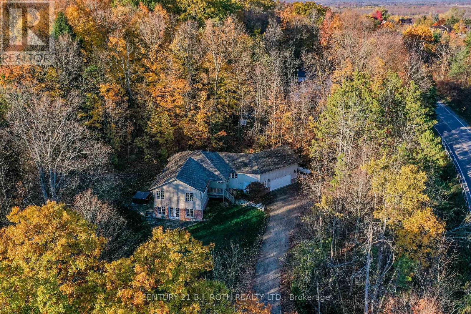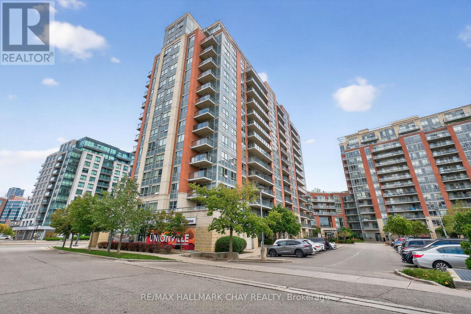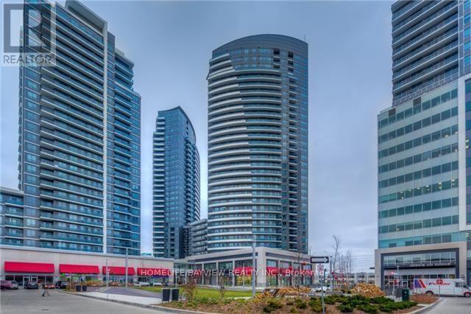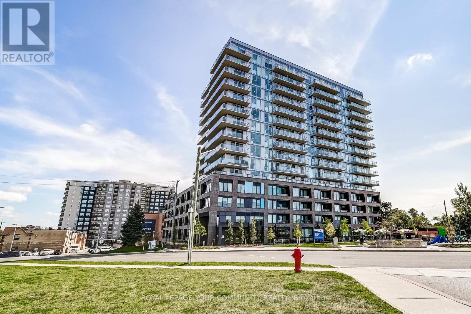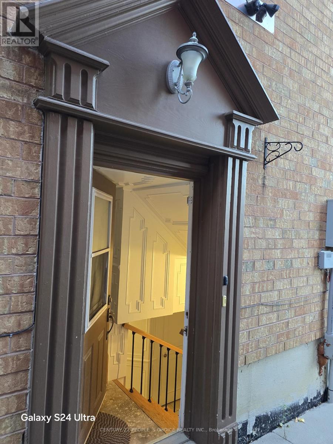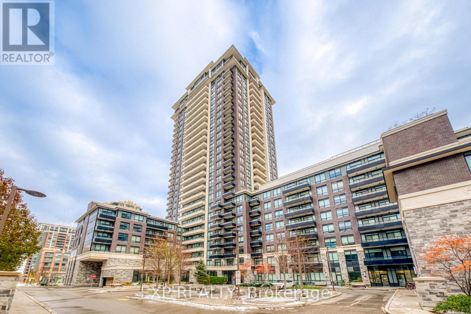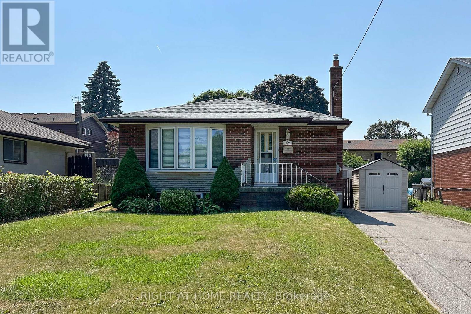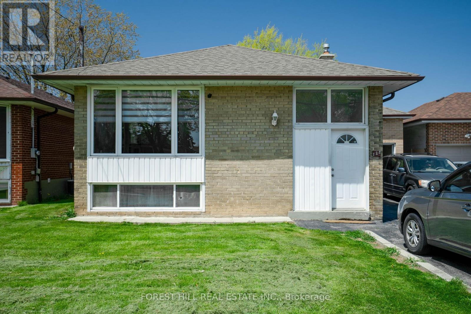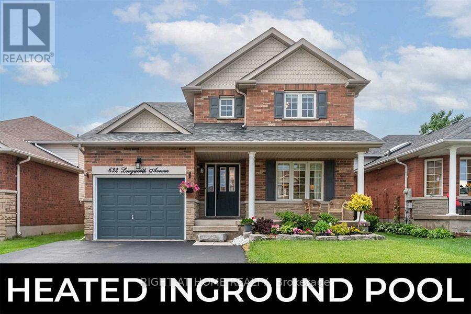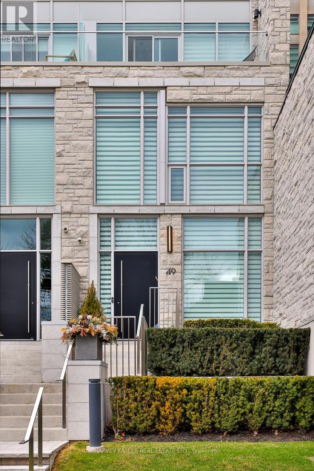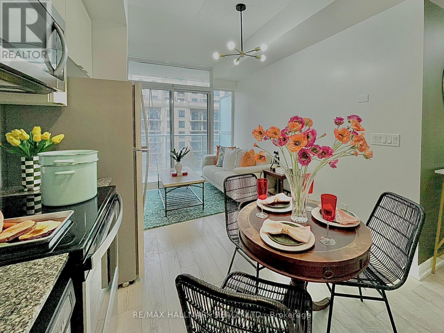15 Truffle Court
Brampton, Ontario
Well kept home almost 2000 sq ft; it comes with 4 bedroom and 3 wasehrooms in a cul-de-sac street. The home features dark hardwood flooring on the main floor nad oak stairs with iron railings. The kitchen has s/s appliances, laundry is located conveniently in the 2nd floor. Close to schools, bust stops and shopping. Tenants to pay all utilities. (id:61852)
Century 21 Percy Fulton Ltd.
33 - 3002 Preserve Drive
Oakville, Ontario
Elegant 3-Storey Freehold Townhouse In The Preserve, Directly Facing A Serene Pond And Walking/Biking Trail. Beautifully Upgraded And Truly Move In Ready. Ground Level Offers A Spacious Foyer With Two Double Door Closets, 4th Bedroom, Newer Bathroom, And Laundry With Inside Access To The Double Car Garage Plus Abundant Storage. Second Level Features A Bright Living Room With Expansive Pond Views, An Upgraded Kitchen With Breakfast Bar, Stone Counters, Tile Backsplash And Stainless Steel Appliances, A Breakfast Area With Walk-Out To The Balcony, And A Separate Dining Room For Effortless Entertaining. Upper Level Has Three Bedrooms And Two Full Baths; The Generous Primary Includes A 4 Piece Ensuite With Soaker Tub And A Walk In Closet. Recent Upgrades: Guest Bathroom Fully Renovated With Shower, Vanity Upgraded With Tiles, Newly Painted Throughout, Newer A/C (Approx. 9-Year Warranty Remaining), And Water Filtration System. Close To Shopping, Restaurants, New Hospital, Transit, Parks And Trails. (id:61852)
Sutton Group Realty Systems Inc.
65 Mount Ranier Crescent
Brampton, Ontario
Location, Location, Location,! This 4 bedroom semi-detached home in centrally located, close to highways, shopping, parks and much more! Perfect for a growing family! (id:61852)
Tri-City Professional Realty Inc.
5 Mabelle Avenue
Toronto, Ontario
Live In The Heart Of Etobicoke At Bloor & Islington. Steps From Islington TTC Subway Station. One Bedroom, One Bath With Incredible High Floor Views. Modern And Tasteful Finishes Throughout. Large Open Concept Living/Dining Area With Juliette Balcony. Fantastic Unit In A Luxury Modern Building. Amenities Include: Concierge, Rooftop Deck/Garden With Bbq Area, Fitness Centre, Outdoor Pool, Party Room, Theatre And More! (id:61852)
Royal LePage Associates Realty
Bsmnt - 50 Whitburn Crescent
Toronto, Ontario
recently renovated, bright 2 beds plus big den could be third bedroom or office. lots of extra space. not shared/ ensuite laundry. walking distance downsview park, ttc, subwaystation, schools, library. second parking available. can be furnished with bed, sofa and table (id:61852)
Right At Home Realty
Basement - 17 Gable Drive
Brampton, Ontario
Absolutely beautiful and spacious, this legal 2-bedroom apartment features abundant natural light from large windows and is nestled on a stunning, oversized lot with a detached bungalow. Enjoy your own private deck and separate entrance, plus shared laundry and ample living space. Available January 1, 2026, this centrally located gem at 17 Gable Dr is close to amenities, bus routes and Highway 410 . Don't miss this rare find! (id:61852)
Exp Realty
906 - 2025 Maria Street
Burlington, Ontario
Welcome to The Berkeley, one of Burlington's finest downtown condo buildings; a luxury project by Carriage Gate Homes! Loaded with upgrades at time of construction in 2019, you will be amazed at what this 1 Bedroom, 2 Bath unit has to give! Ten-foot Ceilings; Wide plank Floors, with larger wood Trim; Upgraded Kitchen Cabinets, with extended height uppers & Crown Molding; Stainless Steel GE Appliances, including upgraded Canopy Hood Fan; Island with Waterfall Quartz Countertop; Marble tile Backsplash; Built-in Kitchen wall unit with double Pantries and Quartz Countertop; freshly painted; Pot lighting throughout the living space; Custom Blinds; in-unit laundry; owned parking spot and storage locker! Enjoy breathtaking views of Lake Ontario from your spacious (175 sqft) terrace! But there's more! The Berkeley features exceptional amenities including the hotel-inspired lobby, attentive concierge service and 24 hr security, party and games rooms, a rooftop patio with BBQs and lake views, secure bike storage, and a fully equipped gym. Owned parking spot conveniently located beside the elevator. This one wont last! (id:61852)
Royal LePage State Realty
414 Belvenia Road
Burlington, Ontario
Brand new, never lived-in custom home in Burlington's desirable Shoreacres community. Set on a tree-lined street and backing onto a park, this residence delivers more than 5,600 square feet of beautifully finished living space and a design defined by craftsmanship and natural light.Enter into the grand foyer with 20' ceiling, 10-inch baseboards, and 7-inch engineered floors throughout the main level, complemented by in-ceiling speakers and radiant in-floor heating. A front-facing office with 12-foot ceiling, feature wall, and two-sided fireplace offers a refined space to work or study.The open-concept great room centres on a porcelain-clad gas fireplace flanked by custom built-ins, flowing seamlessly into a bright white kitchen featuring JennAir appliances, two sinks, a waterfall quartz island, and matching quartz backsplash. Sliding glass doors open to a covered porch with built-in barbecue overlooking the park-a perfect setting for year-round entertaining.Upstairs, four spacious bedrooms each enjoy their own ensuite. The primary suite includes a walkout terrace, feature wall, and spa-like ensuite with freestanding Mirolin tub, rain and wand shower, and dual vanity.The finished lower level impresses with radiant in-floor heating, a generous walk-up to the backyard, gym, fifth bedroom, steam shower bath, wet bar, theatre room, and recreation area.A rare combination of architectural quality, modern comfort, and family function-all within an exceptional school catchment. Tarion warranty. (id:61852)
Century 21 Miller Real Estate Ltd.
802 - 10 De Boers Drive
Toronto, Ontario
Located in a Prime Location!!! This Stylishly Built Avro Condo Includes 1 Master Bedroom Plus a Den That Can Be Used as a Second Bedroom. Laminate Flooring Throughout & Plenty of Natural Lighting in this Open Concept Suite from the West View. Kitchen Includes: Quartz Counters, Backsplash, S/S Appliances & Ensuite Laundry. Walking Distance To Subway and Parks, Minutes Driving Distance to York U, Yorkdale Shopping, and Hwy 401. Also Includes High-Speed Internet, One Parking Spot & One Locker. (id:61852)
Century 21 Parkland Ltd.
108 - 445 Ontario Street S
Milton, Ontario
Welcome to 445 Ontario St. S, Unit #108, a beautifully maintained 2-bedroom, 2-bathroom condo townhouse offering comfort, convenience, and modern style. This bright and spacious home features an open-concept layout filled with natural light, perfect for relaxed living and entertaining.The kitchen is equipped with upgraded stainless steel appliances, including a gas range, and modern lighting fixtures. Both bedrooms are generously sized and include walk-in closets. 2-car parking (1 garage, 1 driveway), plus direct garage access into the basement rec. room.Centrally located, close to shopping centres, schools, parks, and public transit, making it ideal for commuters and families alike. (id:61852)
RE/MAX Real Estate Centre Inc
7 Okanagan Drive
Brampton, Ontario
Stunning 2000+ sqft home in Brampton's Springdale neighborhood. Steps to great schools, shopping and public transportation. Double door entrance leading to a spacious and welcoming foyer, main floor den, ceramic tiles and pot lights throughout the main floor. Oak staircase, spacious family room features a cozy gas fireplace, perfect for family gatherings, gourmet eat-in kitchen equipped with stainless steel appliances and a breakfast area.Luxurious primary bedroom boasts a spacious layout with a 5-piece ensuite and a walk-in closet, convenient bedrooms attached to a washroom, ensuring comfort and privacy. 2nd floor laundry, concrete wrap around and deck in the backyard, media tour attached for more photos and video.Roof 5 yrs old. Furnace, Ac and hot water tank two yrs old. (id:61852)
Homelife Silvercity Realty Inc.
Upper - 1 Sagewood Avenue
Barrie, Ontario
BEAUTIFUL SEMI-DETACHED HOUSE NEAR SCHOOL, MAJOR SHOPPING CENTER LIKE COSTCO, GROCERY STORE AND LOTS OF RESTAURANTS. MINUTE TO HWY 400 & GO STATION. NEW APPLIANCES INCLUDED AND WINDOW COVERING FOR YOU TO USE. GRANITE KITCHEN COUNTER, 9FT CEILING ON MAIN FLOOR AND LARGE PORCH ENJOY. LARGE MATER BEDROOM WITH ENSUITE BATHROOM. NO CARPET IN HOUSE. **BASEMENT IS NOT INCLUDED** (id:61852)
Homelife/miracle Realty Ltd
9 Isabella Drive
Orillia, Ontario
Spacious 3-Bed, 2.5-Bath Townhouse - No Condo Fees! Recently painted, this home features a large primary bedroom with walk-in closet and 3-piece ensuite, plus two additional generous bedrooms and a second-floor bath. Enjoy an open-concept great room with upgraded laminate flooring and a bright kitchen with a breakfast bar and ceramic tile. Access to the backyard from the garage. Conveniently located near the plaza with Costco, Walmart, gym. Close to two sandy public beaches, hiking trails, and Lakehead University. Easy access to Highways 11 and 12. Perfect blend of comfort, location, and low-maintenance living! (id:61852)
Tfn Realty Inc.
4927 25 Side Road
Essa, Ontario
Custom-Built Walk-Out Bungalow on 2.3 Acres of Ultimate Privacy! Experience serene country living in this beautifully crafted custom walk-out bungalow, perfectly nestled on a private 2.3-acre lot surrounded by nature. Designed with comfort and style in mind, this home features soaring vaulted ceilings and an open concept layout flooded with natural light ideal for both everyday living and entertaining. Enjoy 3+2 spacious bedrooms, 3 full bathrooms, and a chef-inspired kitchen complete with stainless steel appliances, a large island, and plenty of prep space. The fully finished walk-out basement offers a massive great room perfect for family gatherings, movie nights, games, or the easy potential for an in-law suite. Take in stunning views from every window and embrace the peace and quiet of the countryside all while being just minutes from Barrie, Hwy 400, Hwy 27, and Hwy 90. A rare opportunity to own your own private retreat, don't miss out! (id:61852)
Century 21 B.j. Roth Realty Ltd.
819 - 60 South Town Centre Boulevard
Markham, Ontario
Spacious 8th Floor Unit with Unobstructed Western Views!! Excellent Location in the Luxurious "Majestic Court" Condos! One (1) Underground Parking Spot & Storage Locker included. This open floor plan condo unit boasts; granite countertops, Laminate Flooring & In Suite Laundry. Large Primary Bedroom with Oversized Closet & Bright Patio Door Access to your balcony! Enjoy Maintenance Free Living and Luxurious Building Amenities; Pool, Sauna, Steam Room, Concierge, Party/ Meeting Room, Library & A Grand Welcoming Lobby. Ample & Easy Visitor Parking out front. Quiet courtyard with green space. Close proximity to; Unionville High, Top Rated Schools, Viva/ YRT, 404, 407 & All major amenities!! (id:61852)
RE/MAX Hallmark Chay Realty
Ph6 - 7171 Yonge Street
Markham, Ontario
Luxurious Stunning Open Layout Penthouse Unit With Unobstructed West Views. Soaring 10' Ceilings, Newly Renovated W/ Second Bedroom Entry Added Through Living Room. Incredibly Bright And Airy. High-End Window Coverings, Stainless Steel Appliances, High Quality Laminate Flooring, Steps To All World On Yonge Has To Offer: Transit, Ttc, Shopping, Restaurants, Grocery, And More. (id:61852)
Homelife/bayview Realty Inc.
1110 - 185 Deerfield Road
Newmarket, Ontario
Welcome to The Davis Condos! This corner suite with NO side by side neighbors, is the ideal condo layout, with 2 bedrooms, a full size spacious den and 2 full bathrooms. The den adds extra flexibility, ideal as an office, guest room, or even additional storage space. Boasting over 850 square feet, and a 300+ SF wrap around balcony with clear views - an exceptional outdoor space for relaxing or entertaining. This modern unit is perfect for those seeking both comfort and style. The open-concept living area features sleek finishes, laminate flooring, a contemporary kitchen with a built in island, stainless steel *FULL SIZE* appliances, and floor to ceiling windows for plenty of natural light throughout. Complete with all the modern amenities, including maintenance fees that cover high-speed internet, making it easy to stay connected and work from home. The building itself offers a wide range of luxurious amenities, such as a fully-equipped fitness centre, party room, a rooftop terrace, a pet spa, games room, and a 24/7 concierge service. Located just minutes from historic Main Street New market and Upper Canada Mall, you'll have access to premier shopping, dining, and entertainment options, all while being close to major highways and public transit with the VIVA right at your doorstep. Whether you're commuting or simply enjoying the local area, this condo offers the perfect combination of location, luxury, and convenience. Don't miss the chance to make this beautiful new space your home! (id:61852)
Royal LePage Your Community Realty
Bsmt - 51 Fairmont Avenue
Vaughan, Ontario
Spacious 3-Bedroom Basement Apartment With 2 Parking in Maple, Vaughan - Perfect for a Working Couple or Small Family Welcome to this bright and modern 3-bedroom basement apartment located in one of Maple's most desirable and family-oriented neighborhoods near Jane Street and Major Mackenzie Drive. This wellbeautifullymaintained unit offers the perfect blend of space, comfort, and privacy in a quiet, upscale residential area. The apartment features a private separate entrance, providing a sense of independence and convenience. Inside, you'll find a spacious open-concept layout with three well-sized bedrooms, each filled with abundant natural light. The full kitchen is equipped with modern appliances, offering plenty of storage and functionality for everyday living. A large, well appointed washroom and in-unit laundry add to the ease and comfort of this home. One dedicated parking space is included, and all utilities are covered, allowing for a truly stress-free move-in experience. Situated in a prime Maple location, this home provides quick access to Highways 400, 407, and 401, making commuting simple and efficient. Public transit is just a short 3-minute walk away, and the area is surrounded by everyday conveniences, including Vaughan Mills Shopping Centre, Canada's Wonderland, York University, and excellent schools. Residents will also appreciate the nearby parks, trails, and recreational areas, creating a peaceful and family-friendly environment. This quiet and safe neighborhood is ideal for those seeking a balance of comfort, convenience, and quality living. Available for occupancy starting November 1, 2025. (id:61852)
Century 21 People's Choice Realty Inc.
15 Water Walk Drive
Markham, Ontario
Welcome to this rare find - an upgraded, sun-filled 2-bedroom corner suite with panoramic southeast ravine and city views! Perched on a higher floor of the prestigious 15 Water Walk community in the heart of Unionville, this 1,039 sqft home features an open concept kitchen with quartz countertop, extended cabinets, custom backsplash, and premium stainless steel appliances. Thoughtfully designed split-bedroom layout with upgraded glass shower and large walk-in closet in the primary bedroom. Elegant upgraded chandeliers in the living and dining area add a touch of luxury and warmth. Enjoy 24-hr concierge, outdoor infinity pool, BBQ terrace, gym, and party room overlooking scenic Markham views. Steps to top-ranking Unionville High School, public transit, restaurants, grocery stores, parks, and minutes to Hwy 407/404. A must-see home offering breathtaking views and an unbeatable location! (id:61852)
Exp Realty
220 Linden Court
Oshawa, Ontario
Great 3 Plus 1 Bedroom Bungalow on a very quiet Court in Great area of East Oshawa. One minute to the 401, Beautiful Park at the end of the Court, very nice private Bungalow awaiting your finishing touch. Updated vinyl windows throughout, Gas furnace 2021, Gas stove in Basement Family room, Central Air conditioning 2022, Roof 2020, 100 amp Breaker panel. Very nice, private fenced yard with interlock and Landscaped Mature Gardens. One Owner Home with Separate entrance to Basement and ample parking. Excellent opportunity in one of the finest areas of Oshawa. (id:61852)
Right At Home Realty
Main - 128 Trinnell Boulevard
Toronto, Ontario
Looking for a charming, 3-bedroom home in an ideal family neighbourhood? Your search stops here at 128 Trinnell Blvd! This renovated and recently painted unit is waiting for you to call it home. Let's start outside, where a huge front yard and driveway greet you, leading to the one-car garage, a true luxury in the area. Moving inside, you're greeted by a warm entrance, smartly separated by a foyer making coming and going seamless. The fully equipped kitchen, with quartz counters and stainless steel appliances, is just right for gourmet eating, and with it just off the living room you're never far from the action. You have well apportioned bedrooms, and in the washroom, the double vanity and tub, featuring a rain shower and wand, are perfect for relaxing while making getting ready in the morning not only a breeze, but a delight as well. And if relaxing is what you're looking for, the massive backyard is the ideal space to dress up and unwind. This winter, why say goodbye to BBQ season? This oasis is a no-brainer for those looking to entertain. And when you're in and out from fall festivities, stay warm with full control of the thermostat, so YOU choose how you live. Surrounded by running and walking trails, schools, and transit, stay connected to everything while maintaining your privacy on this quiet, family-centred street. Move in and enjoy! (id:61852)
Forest Hill Real Estate Inc.
632 Longworth Avenue
Clarington, Ontario
Your search for perfect family home stops here. This Fabulous Home In North Bowmanville Features A Heated Inground Saltwater Pool (2019) With Night Lighting, Set In A Gorgeous Custom Stone Patio From House To Fence. From Walkout, Step Into The Open Concept Kitchen With Breakfast Area, Granite Counters, Double Oven Range, Under Cabinet Lighting And Wrap-Around Island Peering Into The Great Room With Cozy Gas Fireplace & Twin Side Cabinets. Formal Dining & Living Area Boasts Crown Moulding & Stunning Inset Console Feature Wall With Sidelight Windows. Over 3000 Sq Ft Of Finished Living Space! Retreat To Your Finished Bsmt With Rec Room & Generous 5th Bedroom Complete With Soundproofing And Ensuite. Primary Bedroom Overlooks Pool And Features A Walk-In Closet And 4Pc Ensuite With Soaker Tub & Separate Shower. New second floor common washroom(2022), pot lights (2022). Steps To Elementary School, 2 Mins To Highschool, 1 Min To Shopping, 6 Min To 401, 8 Mins To 407. Must See! Don't Wait. This One Won't Last! (id:61852)
Right At Home Realty
49 Foxbar Road
Toronto, Ontario
Luxury living in the heart of Midtown. Nestled just steps from Forest Hill, Deer Park, and Summerhill, this exquisite 3-storey townhome offers the perfect blend of luxury and simplicity, and a truly maintenance-free lifestyle. With keyless entry through your front door on tree-lined Foxbar Road, or via your underground garage with direct access to the lower level, convenience is at your doorstep. Step inside to a gallery-like space featuring soaring 10-ft ceilings, wide-plank herringbone floors, and elegant panelled walls. The imported Italian Trevisana kitchen features Miele appliances, Caesarstone slab countertops and a spacious breakfast area overlooking the front garden.The open-concept living and dining room is bathed in natural light with floor-to-ceiling windows and a walk-out to a private backyard terrace with gas line and water connection.The expansive, full-floor primary retreat offers the ultimate in privacy, with a custom-built walk-in closet, a spa-like 7-piece ensuite, and a private south-facing terrace. Two additional generously-sized bedrooms each feature a 4-piece ensuite, offering privacy for family or guests. In-suite elevator with access to all levels. Lower level with two large storage rooms and mudroom at lower level entrance. Side-by-side 2-car underground parking with electric vehicle chargers, directly outside your door. EXTRAS: Indoor access to Imperial Plaza with Longo's, LCBO and Starbucks. 20,000 sq ft of state-of-the-art amenities including large gym, squash courts, lap pool, hot tub, sauna, steam, yoga studio, golf simulator, movie theatre, billiards lounge, sound studio and business centre. (id:61852)
Harvey Kalles Real Estate Ltd.
619 - 621 Sheppard Avenue E
Toronto, Ontario
WOW- Wow- Wow Wow - If you are starting out in life and wanting to stop renting and have an opportunity to own your own private oasis? Then, you will not find anything like this, an impeccable perfect layout, Junior 1 bedroom with 1 bathroom, with full size kitchen with stainless steel appliances, living and dining combo, good size private balcony for fresh air, ensuite laundry and so much more. This home is move in ready, fully styled with a touch of modern contemporary designed, bright new lighting fixtures, Freshly painted with focal point walls, This place is ready for someone who wants a cozy place to call home and not break the bank. OH YEAH, OH WAIT, WHAT??? IT INCLUDES ONE (1) PARKING SPOT AND ONE (1) LOCKER AT THIS PRICE? Whoaaa... this is an absolute GREAT FIND for the budget. Oh yes hang on did we mentioned that the current interest rates and the fact that maybe Investor market is out of the question? Well, I can tell you that this home is a good fit for all. (1) An Investor looking for a Solid Rental Income property with growth potential later on. (2) A move up from Renting to Owning 1st time home buyer. (3) Mom and Dad helping their young adults to Start owning and start living their own start up adulting dream home. (4) An Elderly downsizers who would rather live in a Luxury Condo instead of an Assisted Living Facility and still call this place home. This place with Parking and Locker will not disappoint your most discerning buyers. Great location, close to everything, a Commuter delight between Bayview and Bessarion Subway Station, TTC everywhere, Hwy 404-401 and so much more. Bayview Village Mall within 300 meters, Hospitals, Place of Worship, Multi cultural Dining Options and Groceries within 2-6 km radius. Possibilities are ENDLESS...SEE, potentials.. book a showing today! (id:61852)
RE/MAX Hallmark Realty Ltd.
