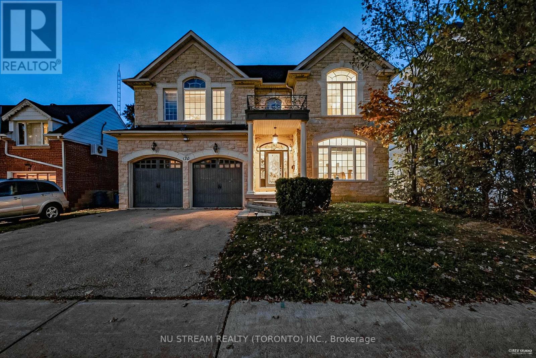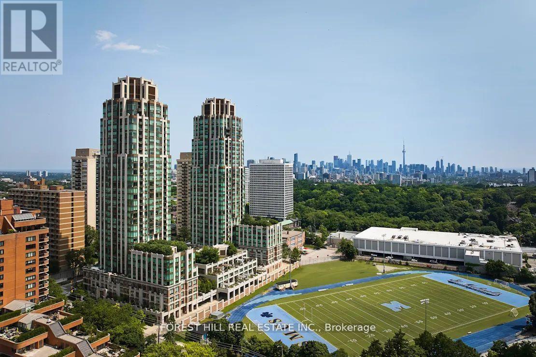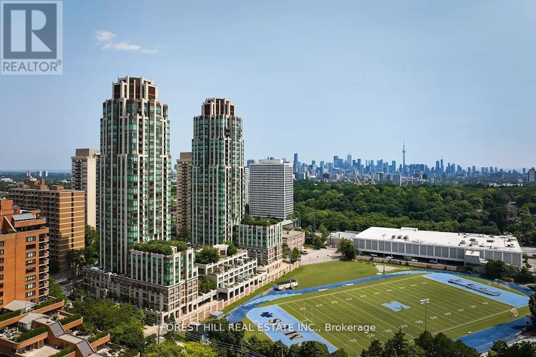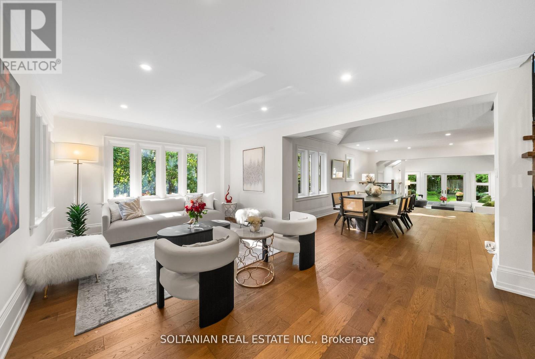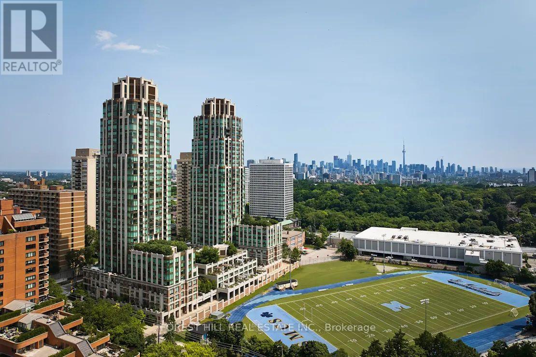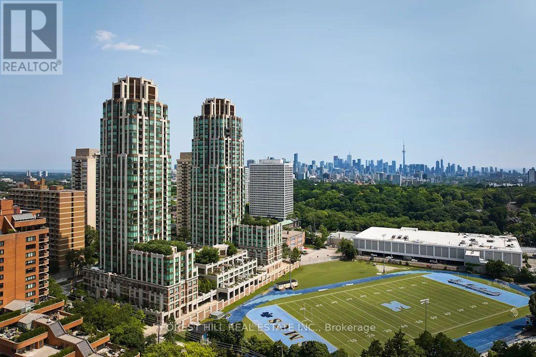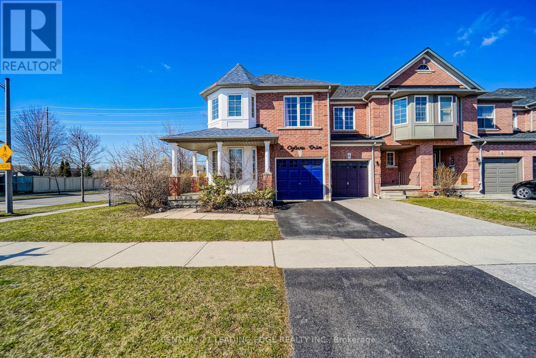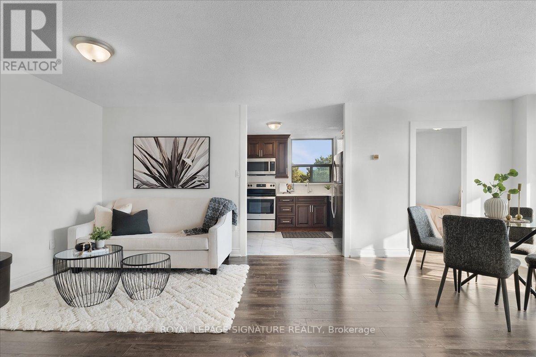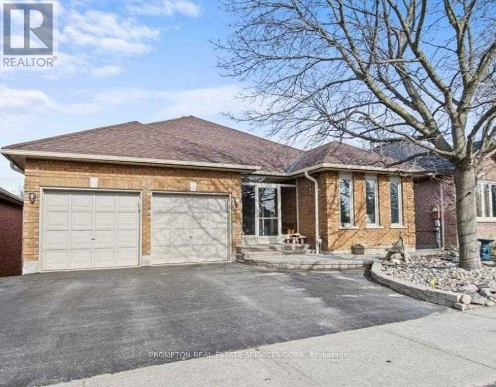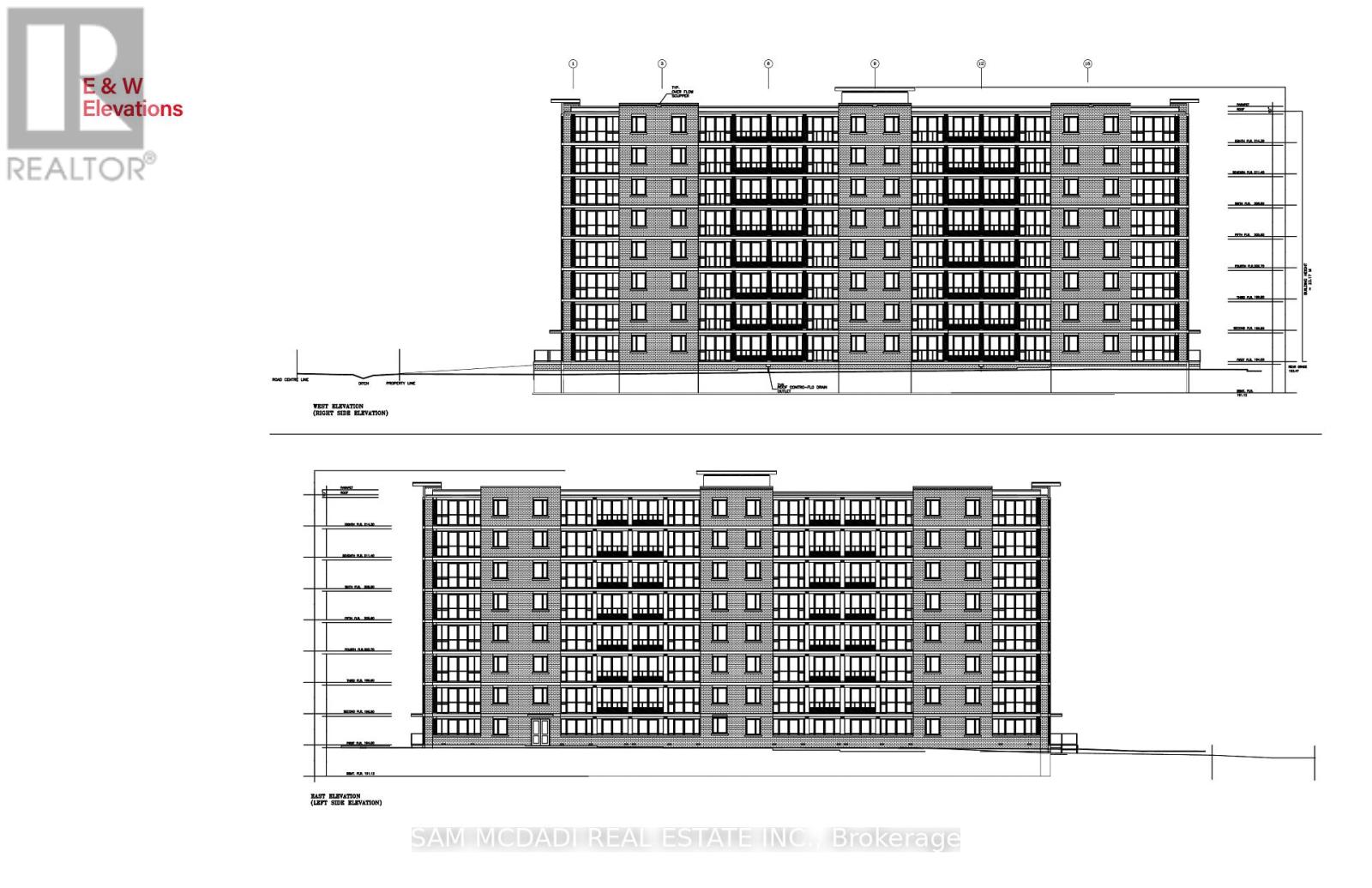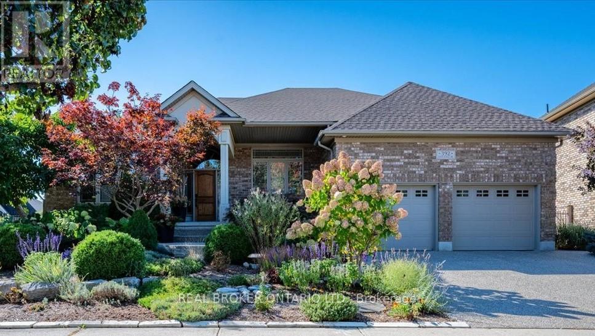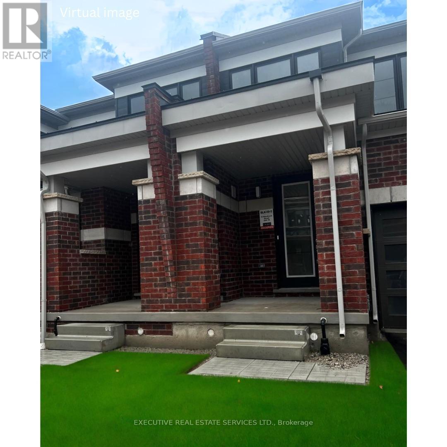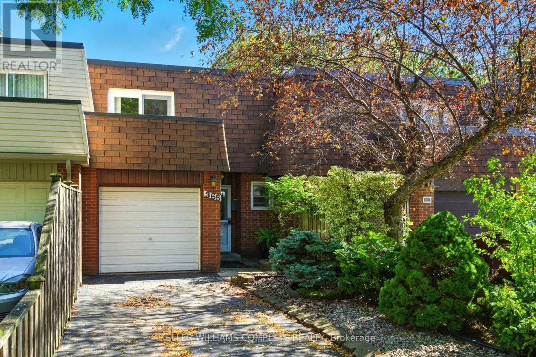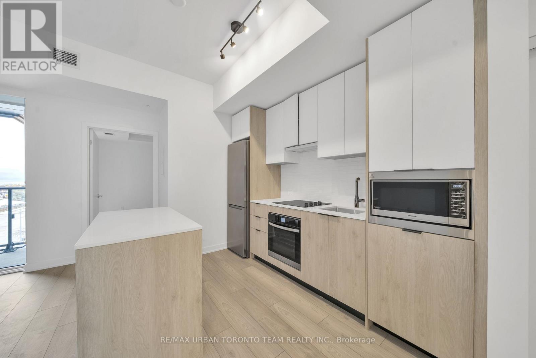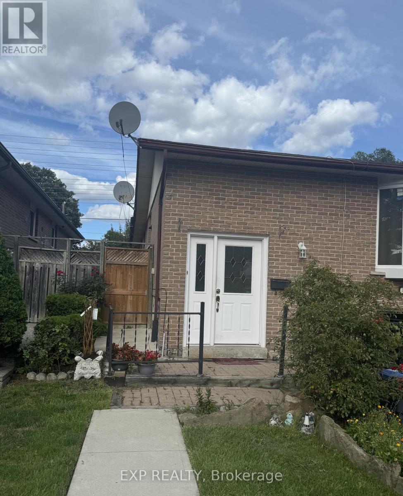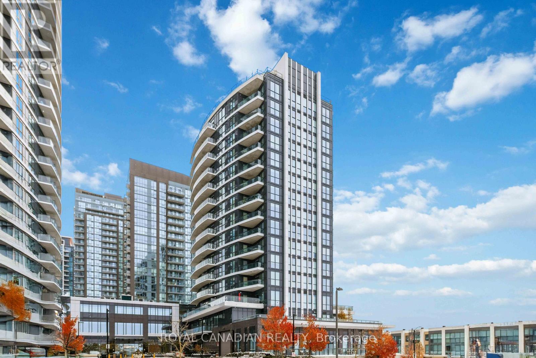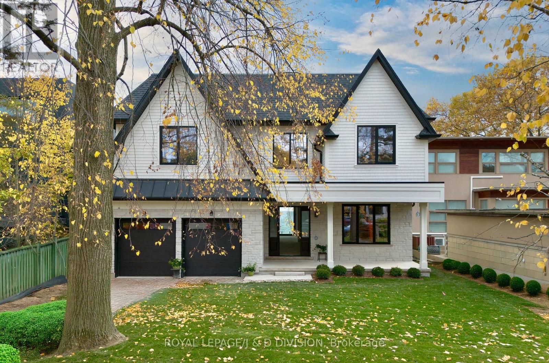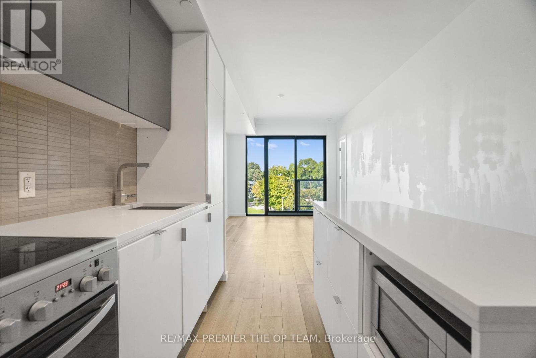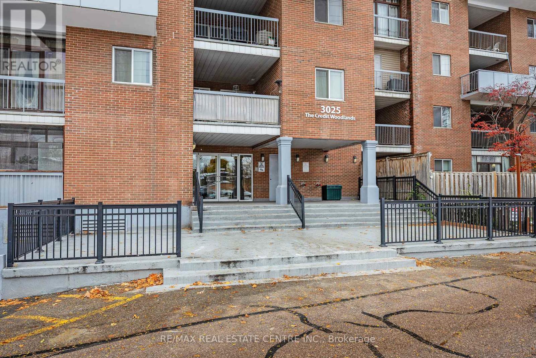170 Florence Avenue
Toronto, Ontario
Located in the heart of North York at Yonge & Sheppard. Just a 2-minute drive to the highway and a 10-minute walk to the subway station. Only 300 meters from the vibrant Yonge Street retail and commercial district. Here, you can enjoy every convenience of urban living - transportation, daily needs, dining, shopping, and top-rated schools are all within easy reach.This is a neoclassical detached home built in 2007 with a double car garage, featuring a timeless stone exterior and a sophisticated blend of classical and modern architectural elements. It boasts a beautiful vaulted ceiling, refined trim details, and a charming vintage-style kitchen.The unique interior layout perfectly balances practicality and aesthetics - including a private office, spacious and bright bedrooms, and an open-concept family room, dining room, and living room. The home has been fully upgraded with hardwood flooring, elegant tiles, and a striking skylight. Every detail is designed to bring comfort, style, and a touch of romance to everyday living. Open house: 15 & 16 Nov, Sat & Sun 2-4pm (id:61852)
Nu Stream Realty (Toronto) Inc.
1707 - 195 Mccaul Street
Toronto, Ontario
Located in the heart of Toronto's Medical and Academic District, this east-facing studio offers stunning sunrise views through floor-to-ceiling windows. Featuring gas cooking, stainless steel appliances, and ensuite laundry, the thoughtfully designed open-concept layout maximizes living space. Modern finishes include 10' ceilings, hardwood floors, and a spa-inspired bathroom. The Bread Company Condos delivers premium amenities: 24-hour concierge, fitness studio, co-working space, rooftop terrace with BBQ areas. Steps to University of Toronto, OCAD, and Toronto's major hospitals (SickKids, Mount Sinai, Toronto Western, Toronto General). Enjoy seamless transit access via St. Patrick and Queen's Park stations, plus vibrant Baldwin Village's restaurants and cafes. Perfect for medical professionals seeking proximity to Hospital Row, students wanting a turnkey living solution, or young professionals desiring an urban lifestyle with every convenience at your doorstop. (id:61852)
Royal LePage Meadowtowne Realty
Th4 - 310 Tweedsmuir Avenue
Toronto, Ontario
"The Heathview" is Morguard's Award Winning Community Where Daily Life Unfolds W/Remarkable Style In One Of Toronto's Most Esteemed Neighbourhoods Forest Hill Village! *Spectacular 2St 2Br 3Bth East Facing Townhome W/Oversized Terrace+Rare Additional Separate 2nd Floor Locker/Storage Room! *High Ceilings W/Abundance Of Windows+Light! *Unbelievable Open Concept W/Unique+Beautiful Spaces+Amenities For Indoor+Outdoor Entertaining+Recreation! *Approx 1503'! *Feels Like A Hassle Free Home! *Direct Entry To TH4 From Tweedsmuir Ave Or Via Concierge! **Extras** B/I Fridge+Oven+Cooktop+Dw+Micro,Stacked Washer+Dryer,Elf,Roller Shades,Custom Blackout Blinds In BR's,Laminate,Quartz,Bike Storage,Optional Parking $195/Mo,Optional Locker $65/Mo,24Hrs Concierge++ *Loads Of Storage Space* (id:61852)
Forest Hill Real Estate Inc.
Th8 - 310 Tweedsmuir Avenue
Toronto, Ontario
"The Heathview" is Morguard's Award Winning Community Where Daily Life Unfolds W/Remarkable Style In One Of Toronto's Most Esteemed Neighbourhoods Forest Hill Village! *Spectacular 2St 2+1Br 3Bth South Facing Townhome W/Oversized Terrace That Feels Like a 3BR 3BTH W/Additional Separate 2nd Floor Family Room! *High Ceilings W/Abundance Of Windows+Light! *Unbelievable Open Concept W/Unique+Beautiful Spaces+Amenities For Indoor+Outdoor Entertaining+Recreation! *Approx 1736'! *Feels Like A Hassle Free Home! **Extras** B/I Fridge+Oven+Cooktop+Dw+Micro,Stacked Washer+Dryer,Elf,Roller Shades,Some Custom Drapes,Custom Closet Organizers,Laminate,Quartz,Bike Storage,Optional Parking $195/Mo,Optional Locker $65/Mo,24Hrs Concierge++ *Loads Of Storage Space* (id:61852)
Forest Hill Real Estate Inc.
11 Dewbourne Avenue
Toronto, Ontario
**Captivating residence/exquisite estate--Classic Elegance--This magical home has been meticulously cared for, remodeled/upgraded, and maintained by its owners--Classic/charm centre hall design offers spaces of refined and elegant comfort--5,511 sq.ft (3 storey) + 1,007 sq.ft (basement)---total 6,518 sq.ft of luxurious--where every impeccable detail has been carefully crafted and preserved. The grand principal rooms are designed for both elegance and comfort, a formal dining room and a living room with marble mantle fireplace. The functional gourmet kitchen is equipped with built-in appliances (Sub-Zero/Wolf brand), custom cabinetry & granite countertops. The adjoining family/sun room features a HEATED LIMESTONE floor and 16 ft high glass ceilings, allowing natural sunlight and French doors walkout to south exposure private garden. Upstairs, the hand-carved antique pine paneled library elaborates a story of this home, perfect for versatile use such as 2nd family room and adjoining a mahogany paneled office for a private space. The primary bedroom offers a dressing room, 6 pcs ensuite. The family gym on 2nd floor offers a 18 ft high ceiling with skylights for convenience and comfort. On 3rd floor, the additional all 3 bedrooms provide their own private ensuites, closets, and feature a 3rd furnace and 2nd laundry area. The lower level offers an entertainment room, music and studio room, wine cellar with climate control. Outside, the landscaped lush garden features cheerful trees for privacy and relaxation, and a heated driveway for 5 vehicles, and 2 cars in garage. Surrounded by top ranking private and public schools-UCC/BSS/Havergal College/Forest Hill Junior & Senior PS & Forest Hill CI. A short walk brings you to Forest Hill Village with shops, restaurants & cafes, minutes to sunway station, hwys & more! (id:61852)
Forest Hill Real Estate Inc.
32 Beechwood Avenue
Toronto, Ontario
Rare Find fully renovated luxury home situated on an impressive 50 x 145 ft lot in 1 of the best Street of Bridle Path enclave. Every detail has been meticulously curated, from newly installed engineered hardwood floors to the striking open staircase with glass railings, refined wainscot baseboards, and the soft glow of pot lighting that enhances every space throughout .At the heart of the home, a custom-designed kitchen showcases built-in Miele appliances & brand new center island w breakfast bar & dramatic slab backsplash and countertops. O/C family room with coffered high ceilngs and walkout to the garden creates a perfect flow for entertaining. Outdoors, a new composite deck, built-in station, and professionally designed lighting and irrigation systems transform the grounds into a private resort-like retreat. Among the homes most enchanting features is a secret garden suite on the main level a private bedroom accessible from the garage, with large windows the serene sanctuary feels like the lush landscaped garden is an extension of the room, offering an unparalleled sense of tranquility and privacy.The upper level is equally impressive, with a primary suite that rivals a five-star hotel. A spa-inspired ensuite and a bespoke walk-in closet set the tone for indulgence, while the additional bedrooms provide comfort and sophistication for family. Fully renovated bathrooms throughout feature exquisite vanities, sleek fixtures, and timeless design.The lower level extends the living experience ideal for rec, or guest accommodations w 2 bedroom and bath all enhanced with new flooring. Completing the transformation are upgraded exterior details including a new garage door, new front and side entrances. Situated just minutes from Toronto's finest private schools, exclusive clubs, upscale shopping, and with convenient highway access, this home offers an unparalleled lifestyle (id:61852)
Soltanian Real Estate Inc.
2206 - 310 Tweedsmuir Avenue
Toronto, Ontario
"The Heathview" Is Morguard's Award Winning Community Where Daily Life Unfolds W/Remarkable Style In One Of Toronto's Most Esteemed Neighbourhoods Forest Hill Village! *Spectacular 2+1Br 3Bth S/W Corner Suite W/Balcony+High Ceilings That Feels Like A 3BR W/Separate Family Room! *Abundance Of Windows+Light W/Panoramic Lake+Cityscape+CN Tower Views! *Unique+Beautiful Spaces+Amenities For lndoor+Outdoor Entertaining+Recreation! *Approx 1650'! **EXTRAS** B/I Fridge+Oven+Cooktop+Dw+Micro,Stacked Washer+Dryer,Elf,Roller Shades,Blackout Blinds in BR's,Laminate,Quartz,Bike Storage,Optional Parking $195/Mo,Optional Locker $65/Mo,24Hrs Concierge++ (id:61852)
Forest Hill Real Estate Inc.
Th9 - 310 Tweedsmuir Avenue
Toronto, Ontario
"The Heathview" is Morguard's Award Winning Community Where Daily Life Unfolds W/Remarkable Style In One Of Toronto's Most Esteemed Neighbourhoods Forest Hill Village! *Spectacular 2St 2Br 3Bth South Facing Townhome W/Oversized Terrace+Rare Additional Separate 2nd Floor Locker/Storage Closet! *High Ceilings W/Abundance Of Windows+Light! *Unbelievable Open Concept W/Unique+Beautiful Spaces+Amenities For Indoor+Outdoor Entertaining+Recreation! *Approx 1293'! *Feels Like A Hassle Free Home! **Extras** B/I Fridge+Oven+Cooktop+Dw+Micro,Stacked Washer+Dryer,Elf,Roller Shades,Some Custom Closet Oganizers,Laminate,Quartz,Bike Storage,Optional Parking $195/Mo,Optional Locker $65/Mo,24Hrs Concierge++ *Loads Of Storage Space* (id:61852)
Forest Hill Real Estate Inc.
2 Oglevie Drive
Whitby, Ontario
Welcome to 2 Oglevie Drive, a beautiful Freehold End Unit Townhome perfectly nestled in the highly sought-after Taunton Woods community of North Whitby. This bright and spacious 3-bedroom home showcases an inviting open-concept design, ideal for modern family living. The second-floor family room offers exceptional flexibility - perfect as a cozy lounge, home office, or easily converted into a 4th bedroom to suit your family's needs. Step inside to discover a sun-filled interior enhanced by large windows that bathe the home in natural light. The generous eat-in kitchen provides ample space for family meals, while the separate living and dining areas create a perfect flow for entertaining or everyday comfort. The primary bedroom features a private 4-piece ensuite and a walk-in closet, offering a serene retreat. The Finished Basement with Potential Access from the garage presents incredible potential for an In-law Suite, or your private entertainment oasis- the possibilities are endless. Outside, enjoy a large, fully fenced backyard, ideal for summer gatherings, gardening, or simply relaxing in your private outdoor oasis. The attached garage with direct home access adds convenience and functionality to this exceptional property. Located in one of Whitby's most desirable family-friendly neighbourhoods, this home offers unmatched convenience - just steps from Supercentre Walmart, Major Shopping Plazas, All Major banks, LA Fitness, Top-Rated Schools, Beautiful Parks, Golf and every essential amenity you could need. Experience the perfect balance of comfort, convenience, and community living at 2 Oglevie Drive - your next chapter begins here! (id:61852)
Century 21 Leading Edge Realty Inc.
315 - 100 Wingarden Court
Toronto, Ontario
Welcome to your new home, Suite 315 at 100 Wingarden. A beautifully renovated move in ready, freshly painted 2 bedroom, 2 bath corner suite offering the perfect blend of style, comfort and unbeatable convenience. Located on a desirable lower floor for easy access without elevator waits, this bright and spacious condo features open-concept living and dining area that's perfect for entertaining, a large updated kitchen with full-size appliances, sleek countertops, rich cabinetry and a rare oversized walk-in pantry. This smart split-bedroom layout ensures privacy, with the primary bedroom featuring a walk-in closet and a private ensuite bathroom. A rare condo convenience of a full-sized separate laundry room adds everyday easy. Finally step outside onto your private balcony to unwind with peaceful views and abundant natural light. All-Inclusive Maintenance Fees: Heat, hydro & water and dedicated underground parking Prime Location: TTC transit, schools, shopping, places of worship, parks and HWY 401/407 Desirable End Unit: Quiet, private and filled with natural light. Upcoming Upgrades: New balcony doors/windows this summer + a new gym facility, management to announce soon. This is more than a condo, it's a smart investment in a value-adding building through meaningful upgrades and proactive maintenance. Don't miss out on this spacious, stylish, and serene home! (id:61852)
Royal LePage Signature Realty
Upper Bsmt - 83 Garden Street
Whitby, Ontario
Luxurious & Elegant Estate Backing Onto A Ravine With Many Recent Upgrades. 1400 sq. ft. Upper Basement Level Apartment W/Separate Entrance. 2 Spacious Bedrooms And A Rec Room with Fireplace. Walk-out to A Large Private Deck, Overlooking Beautiful Ravine. Offers cozy Living space with a fully equipped Kitchen , hardwood floor . Ensuite Laundry, 1 Full Size Large Washroom Plus Newly Built Powder Room. 1 Parking Spot on Driveway. Newly Installed Water Softener and Filter System. Great Location Close To All Amenities, Directly Behind Trafalgar Castle School! Close to 401, Go Train Station, Walking Distance to Public Transit and Downtown Whitby. (id:61852)
Prompton Real Estate Services Corp.
3980 Bishopstoke Lane
Mississauga, Ontario
For The Investor Minded Or First Time Home Buyer, Conveniently Located In The Heart Of Mississauga Considered One Of Canada's Most Globally Connected And Culturally Diverse Cities, Walking Distance To Square One Mall, Mohawk College, Kariya Park And Transit Hubs, 1 Min Walk To Miiway Transit, This Semi Detached Home Features 3 BR & 3 WR, Great Layout, 24 x 100 Foot Lot, Easy Access To Both Hwy 401 & 403, Possibilities Are Endless, We Are Priced To Sell! (id:61852)
Sutton Group-Admiral Realty Inc.
5784 & 9920 Fourth Line & Britannia Rd
Milton, Ontario
Presenting this rare opportunity to own at the northwest corner of Fourth Line and Britannia Road in Omagh, Milton.Combining two parcels totalling 1.4+ acres in one of Ontario's fastest-growing communities.Located at a key future high-density corner on the six-lane Britannia Road bypass, this site offers flexible options for mixed-use development with up to 8-storey buildings or 4-storey live/work units with no density limits, giving developers the freedom to create a standout project. The property is fully prepared for development, with Phase 1 Environmental clearance, Phase 1 & 2 Archaeological reports, survey and topographical survey, tree inventory, and pre-consultation with the Town of Milton completed. Water and sewer allocation has been approved by the Town Council, and the Region allocation deposit has been submitted to secure preferred servicing. Just minutes from parks, schools, retail, dining, and recreational facilities, with a new university campus planned nearby, the site offers excellent connectivity to Highways 401 and 407, Milton GO Station, and local transit. Surrounding neighbourhoods are already established, with new construction south of the property scheduled to begin in 2026, creating immediate context for future development. This corner assembly is poised for continued growth, boasting immediate development potential while offering long-term value and enduring appeal for visionary investors and developers. (id:61852)
Sam Mcdadi Real Estate Inc.
392 Deer Ridge Drive
Kitchener, Ontario
Welcome to 392 Deer Ridge Drive, set in one of Deer Ridge's most private enclaves, this bungalow offers over 4,500 square feet of beautifully finished living space. From the moment you arrive, the home makes a lasting impression with manicured landscaping, a grand front entrance, and exceptional curb appeal that reflects the quality and care found throughout. Inside, 12-foot ceilings stretch across the main floor, creating an airy, open feel the moment you walk in. The layout flows seamlessly, featuring a formal dining room, a flexible home office, and a bright living area centered around a gas fireplace. The kitchen delivers on both style and function with a large island, abundant cabinetry, and direct access to your backyard retreat. The main floor includes two bedrooms, highlighted by a primary suite with a private ensuite featuring a glass shower, soaker tub, and double vanity. The lower level expands the home's versatility with a spacious rec room, bar area, two additional bedrooms and a home office or playroom, a full bathroom, and plenty of storage. Outside, the fully fenced yard is surrounded by mature trees and includes a concrete patio offering privacy and plenty of space for outdoor living. You're minutes from Deer Ridge Golf Club, one of Canada's premier private courses, surrounded by scenic trails, mature trees, and quiet green space that make this community feel like an escape from the city. With fine dining, shopping, and quick highway access just around the corner, it's easy to see why Deer Ridge remains one of Kitchener's most coveted places to call home. (id:61852)
Real Broker Ontario Ltd.
33 - 185 Bedrock Drive
Hamilton, Ontario
Experience contemporary elegance in this new 3-storeytownhouse, featuring a bright open-concept layout with over size windows and a versatile ground-level den-perfect for an office-with direct access to your private backyard oasis overlooking a tranquil ravine and mature landscape. Enjoy seamless indoor-outdoor living while being just steps from scenic trails, top-rated parks, and premium schools, plus the convenience of nearby shopping malls and quick access to major highways for effortless commuting. (id:61852)
Royal LePage Meadowtowne Realty
16 - 15 Blacklock Street
Cambridge, Ontario
Modern 3-bed, 2.5-bath townhouse in Cambridges desirable Westwood Village by Cachet Homes. Features include an open-concept layout, stylish finishes, 1-car garage plus driveway, and low $204.20/month common element fee. Just 10 mins to Hwy 401, Conestoga College, Costco, and more. Ideal for families, professionals, and commuters alike! (id:61852)
Executive Real Estate Services Ltd.
365 Cochrane Road
Hamilton, Ontario
Attention first-time home buyers!!! Welcome to 365 Cochrane Rd, a well-maintained 3-bedroom, 2.5-bathroom, 1,370 sqft freehold townhome located in a convenient East Hamilton neighborhood. Inside, you'll find a welcoming layout with plenty of natural light throughout. The main level includes a comfortable living room that flows into the dining room, featuring sliding glass doors leading to the backyard. The kitchen includes all the necessities & a functional layout, while a convenient 2-piece bathroom completes the main level. Upstairs, the primary bedroom has ensuite access to the main 4-piece bathroom & features sliding glass doors leading to your very own private balcony - the perfect quiet spot to enjoy your morning coffee or some fresh air in the evening. 2 additional good-sized bedrooms with plenty of closet space complete the upper level. The finished basement provides extra living space for a rec room, home office or guest area & features a 3-piece bathroom with laundry. The fully fenced backyard includes a patio perfect for entertaining, while being a secure space for kids & pets to play. The 1-car attached garage & 2-car driveway provide plenty of parking. Located between downtown Hamilton & Stoney Creek, this property is close to all amenities including shops, restaurants, parks, schools, public transit & more, with easy access to the Red Hill Valley Parkway for commuters. Don't miss your chance to get into a solid starter home in a great location with plenty of potential to make it your own! (id:61852)
Keller Williams Complete Realty
524 - 1007 The Queensway
Toronto, Ontario
Discover an exceptional rental opportunity at Verge West, nestled at the intersection of Queensway and Islington-where convenience meets modern luxury. This never-lived-in 1 bedroom plus den suite is immediately available and showcases high-end finishes with a bright, open-concept layout.Featuring 9-ft ceilings and a southeast-facing orientation, the unit is filled with natural light throughout the day. The sleek kitchen offers integrated appliances, quartz countertops, and a custom backsplash, creating a stylish and functional space. The spacious living area flows seamlessly to the balcony, perfect for relaxing or entertaining.The primary bedroom includes floor-to-ceiling windows and a large closet, while the versatile den makes an ideal home office or guest area. Enjoy the convenience of in-suite laundry and a modern 4-piece bathroom.This suite comes with 1 underground parking space and 1 locker. Residents enjoy access to exceptional building amenities, including a 24-hour concierge, fitness centre, co-working lounge, party room, pet wash station, and rooftop terrace with BBQs. Available for immediate occupancy-experience urban living at its finest at Verge West! (id:61852)
RE/MAX Urban Toronto Team Realty Inc.
3690 Ellengale Drive
Mississauga, Ontario
Well Maintained Lower Level Apartment. Great Layout, Open Concept, Very Spacious, Minutes To Erindale Go Station, University Of Toronto & Square One Mall. Aaa Tenant, Shared Laundry, Separate Entrance, Parking Included. All inclusive. Tenants Pay Their Own Internet. (id:61852)
Exp Realty
2105 - 215 Queen Street E
Brampton, Ontario
This 2 Bedrooms, 2 Bathrooms Condominium unit with Hardwood Floors, Granite Counters, Stainless steel appliance, tumble Stone Back Splash & Upgraded Trim & Doors. There Are Two Parking Spots & one Locker with The Beautiful Balcony, Live Indoors & Enjoy Outdoors. S/S Fridge-Stove-Dishwasher-Microwave. Washer & Dryer- All Window Coverings, One Locker & Two Parking Spaces. (id:61852)
Homelife Today Realty Ltd.
1501 - 65 Watergarden Drive
Mississauga, Ontario
Luxury 1 Bedroom + Den Condo for Sale at 65 Watergarden Drive, Mississauga. Steps to Square One & Hurontario LRT. Experience modern urban living in this bright and spacious 1 bedroom + den, 1 bath condo offering 670 sq. ft. of interior space plus a large 115 sq. ft. balcony with east-facing views of Mississauga's skyline. Located in the prestigious Watergarden at Hurontario & Eglinton, this suite features 9 ft ceilings, floor-to-ceiling windows, and a versatile den perfect for a home office or guest room. The modern white kitchen includes quartz countertops, stainless-steel appliances, and soft-close cabinetry. Residents enjoy resort-style amenities, indoor pool, fitness centre, party room, concierge, and guest suites. One parking and locker included. Conveniently situated minutes from Square One Shopping Centre, restaurants, Sheridan College, GO Transit, Hurontario LRT, and Highways 403/401/407. Currently leased to AAA tenants who can stay or vacate. Perfect for investors or first-time buyers seeking a luxury condo in Mississauga. (id:61852)
Royal Canadian Realty
99 Lake Promenade
Toronto, Ontario
**A truly one-of-a-kind opportunity to personalize a prime Toronto waterfront home to your exact taste, set against the natural beauty Lake Ontario** Along a serene stretch of the Etobicoke shoreline, this striking new classic Hamptons style build by Chatsworth Fine Homes presents a rare opportunity to craft a fully customized lakefront residence - without the wait of new construction. Set on a 56 x 224 ft lot with direct lake access and a private beach, the home spans 6,760 sq. ft. of luxury living space. The exterior is beautifully finished, showcasing Chatsworth's signature craftsmanship, timeless architectural detail, and a contemporary coastal design that perfectly complements the tranquility of its lakeside setting. Inside, an open-concept kitchen, dining, and family room offers expansive lake views, seamless flow, and light-filled living, opening directly onto a spacious lakefront deck, pool, and landscaped yard. Follow the lawn to a staircase that leads directly to a secluded waterfront deck and private beach, a spectacular setting for lakeside entertaining, canoeing/kayaking or quiet relaxation by the water. The interior layout is designed for comfort and flow, featuring 4 + 1 bedrooms, each with an ensuite bathroom and walk in closet, and 7 baths in total. The primary suite overlooks the lake and includes two generous walk-in closets, while features such as a custom solid mahogany front door, heated basement floors, and panoramic views of Lake Ontario enhance both function and luxury. With exterior construction and interior designs in place, this is a rare canvas for a discerning buyer to personalize every detail of finishes and fixtures. It's an exceptional opportunity to realize a dream lakefront home, guided by Chatsworth's commitment to sustainability and innovation. This property embodies thoughtful design at every stage, offering both immediate curb appeal and endless potential within. (id:61852)
Royal LePage/j & D Division
406 - 7 Smith Crescent N
Toronto, Ontario
Welcome to Queensway Park Condos! JUST FRESHLY PAINTED AND PROFESSIONALLY CLEANED! Boutique low-rise with stunning views overlooking Queensway Park. 773 sf + 82 sf balcony. Features 9 ft smooth ceilings, hardwood floors, a designer kitchen with built-ins, quartz counters & island. Spa-inspired baths. Primary bedroom with 3-piece ensuite; 2nd bedroom with sliding doors & wall-to-wall closet. 1 parking & 1 locker, including access to bike parking. Steps to Royal York Road shops, dining, trails & easy access to Gardiner, 427 & downtown. Amazing Park View on the Balcony. (id:61852)
RE/MAX Premier The Op Team
250 - 3025 The Credit Woodlands
Mississauga, Ontario
PRIME LOCATION. Amazing South Facing 2 Storey Condo located in southwest Mississauga. This apartment features Freshly Painted interior with 4 great size bedrooms and 2 bathrooms, 2 large balconies, open layout and a good size Solarium full of sunlight. Well lit kitchen with upgraded appliances and quartz countertop. This home is perfect for first time home buyers and investors. Amazing Erindale community!!! Very close to all amenities, woodlands school, grocery stores, easily accessible public transport, Erindale GO station. Short drive to Square One shopping center and University of Toronto. Common elements include swimming pool, sauna, gym, party room and sports room. This home has a guaranteed potential of making it your home. DO NOT MISS THIS GEM!!! Ensuite Laundry, Family Room, Golf, Hospital, Park, Pets Allowed with Restrictions, Place Of Worship, Public Transit, School. (id:61852)
RE/MAX Real Estate Centre Inc.
