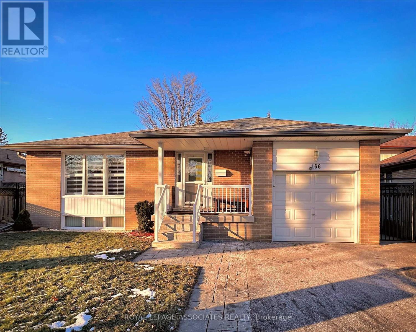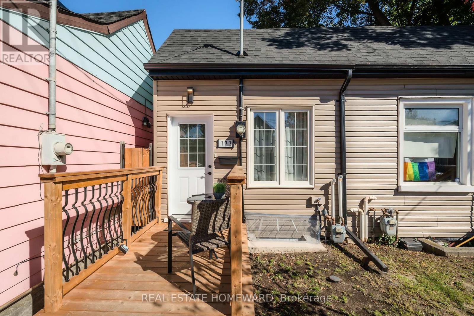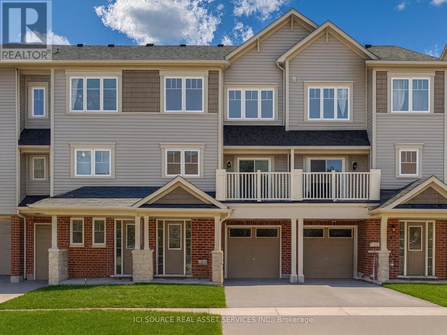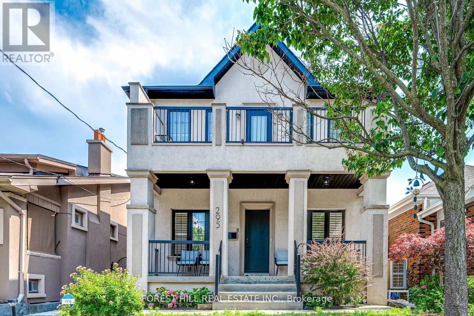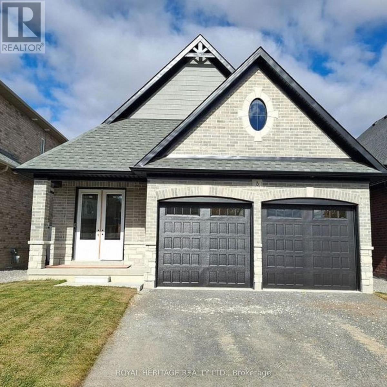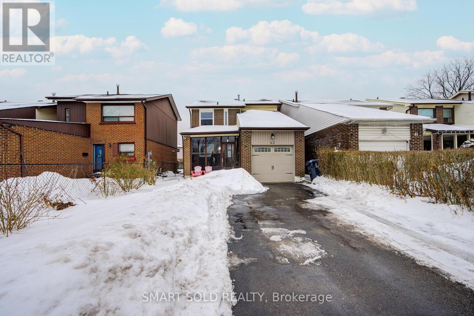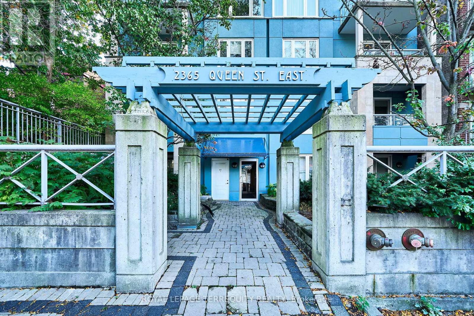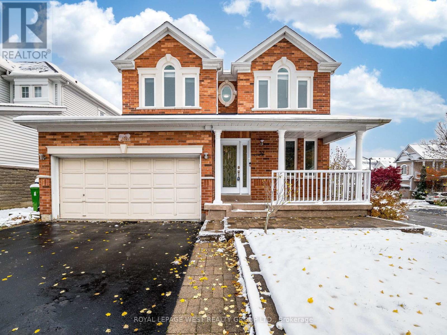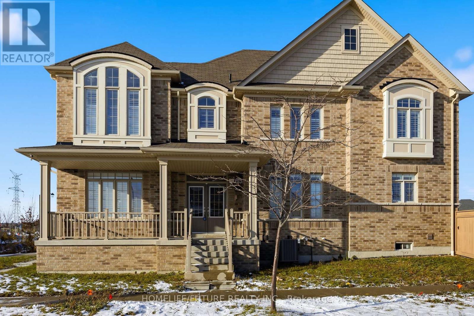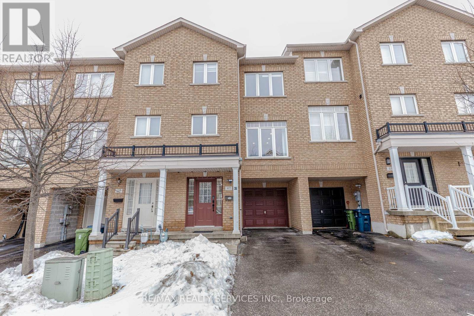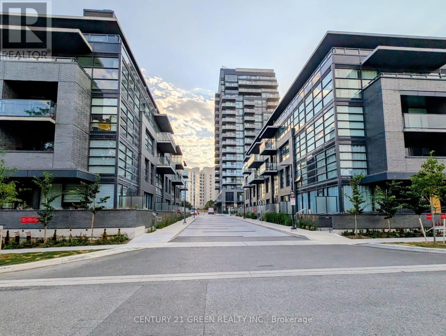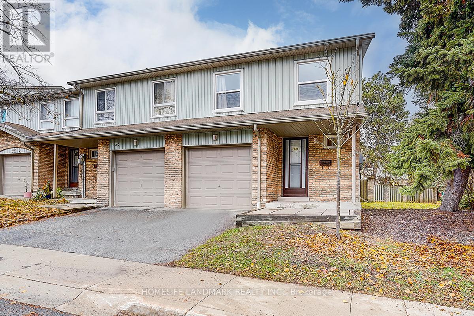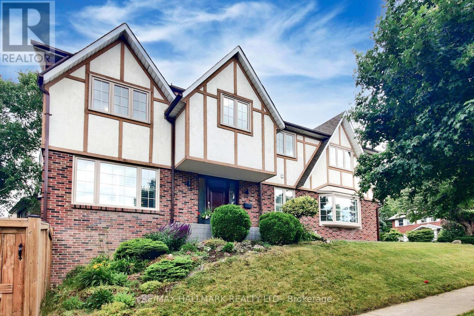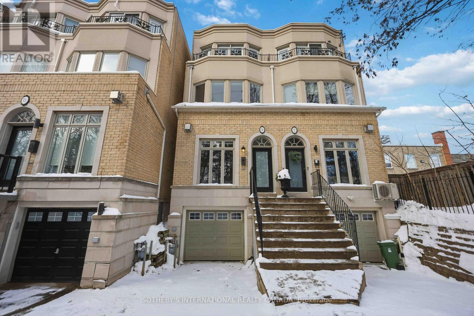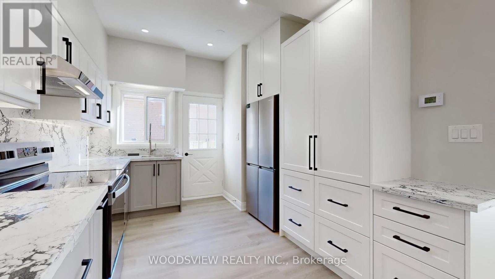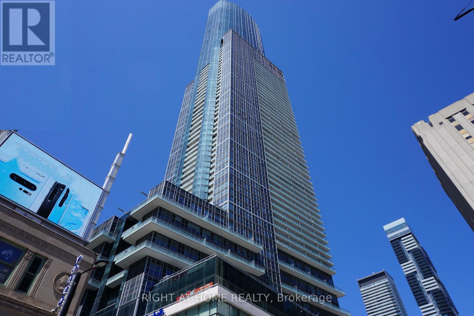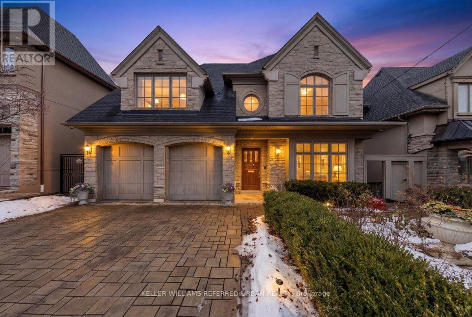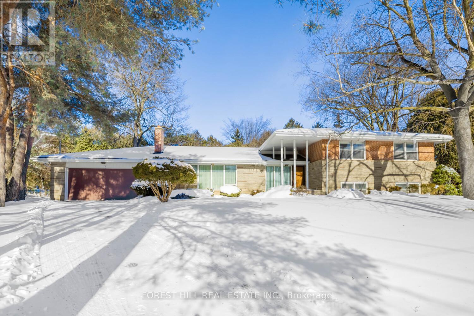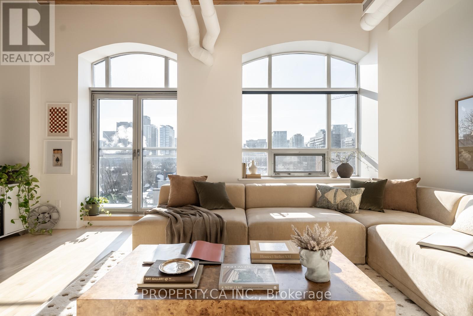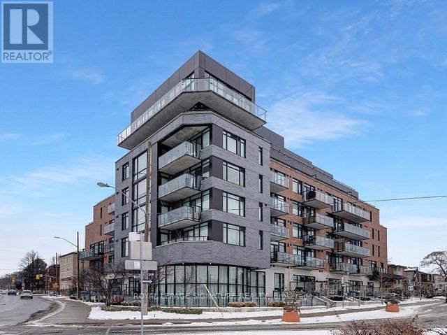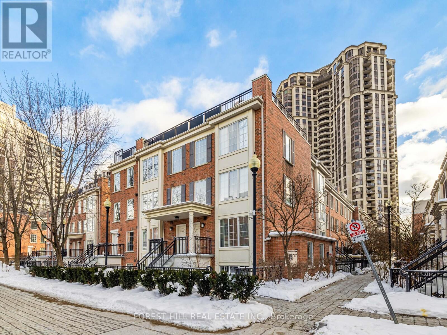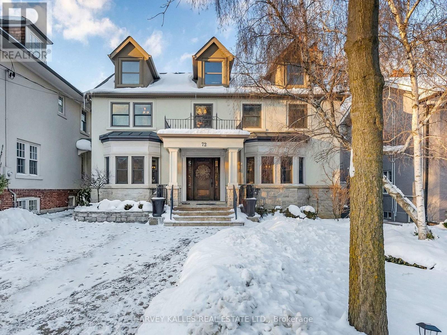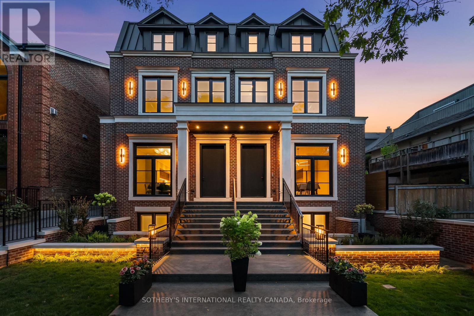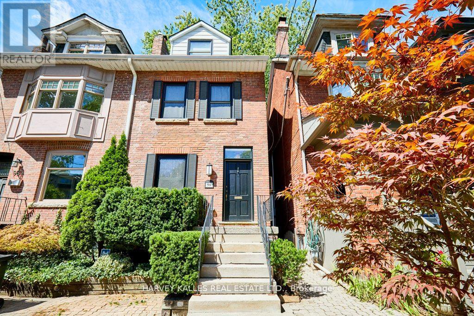166 Lynnbrook Drive
Toronto, Ontario
Excellent opportunity for investors, first-time home buyers, or custom builders. 166 Lynbrook Dr features 3 bedrooms, a finished basement with separate entrance, and an attached garage, offering strong rental or in law suite potential. Located on a desirable Toronto lot with possible redevelopment into up to five units under new zoning by-laws ( buyer to verify), providing long-term income and value growth. Ideal for a future custom build or income property, close to schools, parks, transit and amenities. (id:61852)
Royal LePage Associates Realty
173 Coxwell Avenue
Toronto, Ontario
Welcome to a Stylish fully updated 2+1 bedroom 2 bath home offering the convenience of condo-style living with the bonus of a private yard.173 Coxwell Ave features a modern move in ready interior with newly renovated kitchen, bathrooms with new high end low maintenance features throughout. The backyard is there for your privacy, and Moncur Park is there for Fido! Greenspace at your doorstep! Located just steps from transit, groceries, shops, a fitness center and awesome local restaurants this home boasts an impressive walk score of 95. Minutes to the Beach, downtown and major expressways! A rare opportunity to enjoy urban living with outdoor space in a prime East end location. (id:61852)
Real Estate Homeward
71 Tabaret Crescent
Oshawa, Ontario
Spotless, Move-In Ready & Absolutely Stunning! Step into this bright, spacious, sun-filled townhome located in Wind fields one of North Oshawa's best neighborhoods. Ideally situated just steps from Ontario Tech University, Durham College, parks, shopping centers, and top-rated schools - with easy access to Highway 407 (now toll-free from Brock to 35/115).This meticulously maintained home offers a perfect blend of comfort and style. Enjoy parking for three vehicles (one in the garage and two in the driveway) with direct indoor access to garage for added convenience. The open-concept second floor is filled with natural light, featuring a generous living and dining area with a sliding glass walkout to a large private balcony - perfect for entertaining. The tastefully designed, spacious, and beautifully upgraded kitchen showcases contemporary made of real wood cabinetry, a pantry, stainless steel appliances, and plenty of counter space for everyday cooking and hosting. A convenient 2-piece bathroom completes this level. Upstairs, you'll find two spacious bedrooms, each with its own closet, along with a comfortably sized 3-piece bathroom featuring contemporary real wood cabinetry and a linen closet adjacent to the bathroom. Energy-conscious buyers will value the tankless hot water system and HRV unit, delivering year-round comfort and efficiency while significantly lowering monthly utility expenses.*For Additional Property Details Click The Brochure Icon Below* (id:61852)
Ici Source Real Asset Services Inc.
295 Strathmore Boulevard
Toronto, Ontario
Stunning, fully renovated custom home in the heart of the Danforth, redesigned within the last three years with premium finishes and thoughtful upgrades throughout. This turnkey residence offers a perfect blend of modern comfort and timeless style in one of Toronto's most desirable neighbourhoods.The open-concept main floor features wide-plank white oak hardwood flooring, custom millwork, and a chef-inspired kitchen with Taj Mahal polished quartzite countertops, high-end stainless steel appliances, and a large centre island-ideal for everyday living and entertaining. Three spa-like bathrooms provide luxury at every turn. The main floor bath showcases imported Zellige Moroccan tile and a handcrafted Italian-made Viola marble sink. The second-floor primary ensuite features travertine marble finishes and a dual Italian-made sink vanity inspired by Kim Kardashian's signature design. Spacious upstairs bedrooms offer hardwood flooring throughout. The finished basement includes a separate walkout, flexible living space, and stylish vinyl flooring-perfect for in-law use, income potential, or a family recreation room. Extensive upgrades include a brand-new roof with new shingles (2024), a high-efficiency heat pump (2023), and a new water heater tank (2023).At the rear, a detached garage offers exceptional future value with permits and plans ready to go for a two-storey laneway home, a rare, shovel-ready opportunity. Ideally located in a prime Danforth pocket just steps to the subway, top-rated schools, restaurants, and shops. This home delivers luxury finishes, outstanding value, and long-term potential in a vibrant community. A rare opportunity that won't disappoint. (id:61852)
Forest Hill Real Estate Inc.
8 St Augustine Drive
Whitby, Ontario
Discover this stunning new 2-bedroom bungalow by DeNoble Homes, perfectly situated across from Winchester Park! Thoughtfully designed with premium upgrades, the home boasts 10-ft smooth ceilings and a bright, open layout. The kitchen impresses with high-end cabinetry, a pantry, quartz counters, a center island, pot drawers, a stylish backsplash, and under-cabinet lighting. The primary bedroom includes a 4-piece ensuite and walk-in closet, plus a spacious second bedroom. Enjoy the convenience of main-floor laundry and a basement with large windows, a finished landing, higher ceilings, and 200-amp service. The garage is fully drywalled for a polished finish. Located steps from top schools, parks, and amenities, with quick access to public transit and highways 407, 412, and 401. (id:61852)
Royal Heritage Realty Ltd.
43 Mammoth Hall Trail
Toronto, Ontario
Well-Kept 3-Bedroom Home Located In A Desirable And Established Scarborough Neighborhood, Offering Excellent Income Potential. This Inviting Property Features A Finished Basement Currently Used As An Income Unit With A Separate Side Entrance, Providing An Ideal Mortgage Helper Or In-Law Suite. The Tastefully Renovated Kitchen Showcases Contemporary Finishes And Quality Craftsmanship. Hardwood Flooring Accents The Main Level, Complemented By Laminate Flooring Throughout The Upper And Lower Levels. A Skylight Above The Staircase Brings In Abundant Natural Light, Creating A Bright And Welcoming Atmosphere. Enjoy A Generous Backyard With A Wooden Deck, Perfect For Outdoor Entertaining And Family Gatherings.Conveniently Situated Within Walking Distance To Malvern Junior Public School, St. Barnabas Catholic School, Dr. Marion Hilliard Senior Public School, And The Chinese Cultural Center, And Minutes To The Islamic Foundation Of Toronto Masjid, Scarborough Town Centre, Highway 401, Shopping, Gas Stations, And Daily Amenities. Recent Updates Include Updated Hardwood Flooring, New Windows (2018), New Roof (2023), Furnace With New Motor And Blower (2025), Pot Lights, And Fresh Paint Throughout (2024). A Move-In Ready Home Combining Comfort, Functionality, And Strong Investment Value In A Prime Location. (id:61852)
Smart Sold Realty
203 - 2365 Queen Street E
Toronto, Ontario
Welcome to 2365 Queen Street East, Unit 203! Looking for an easy, carefree lifestyle in one of Toronto's most sought-after neighbourhoods? Discover this rare opportunity to own a spacious 1-bedroom suite in a beautifully maintained boutique building, just steps from the lake and everything the Beaches has to offer. This bright and airy 760 sq. ft. unit features a generous open concept living and dining area with a cozy gas fireplace - perfect for relaxing or entertaining. The kitchen offers ample cupboard and counter space, ideal for cooking and hosting. The primary bedroom is comfortably sized and features a double closet for plenty of storage. With easy care hardwood, ceramic, and slate floors throughout, this unit blends style and convenience. Enjoy your morning coffee or unwind after work on the private balcony with sunny southern exposure. An owned parking space and locker add to the ease of everyday living. This quiet, well-kept building rarely becomes available - and it's easy to see why. Steps to cafes, shops, restaurants, parks, transit, and the waterfront - everything you love about the Beaches is right outside your door. New HVAC November 2025! Come experience the lifestyle you've been waiting for! (id:61852)
Royal LePage Terrequity Realty
52 Long Island Crescent
Toronto, Ontario
Beautifully maintained detached home in one of Port Union's most sought-after pockets-south of Lawrence, where detached listings rarely come up! This home offers timeless charm and modern comfort, featuring hardwood floors throughout, 9-foot ceilings, and a semi-open concept layout perfect for everyday living. The kitchen impresses with a large island and sink, new Samsung gas range, and 36" fridge, opening to a spacious dining and sitting area anchored by a cozy gas fireplace. Upstairs, you'll find a primary bedroom with a walk-in closet and a spa-like 5-piece ensuite complete with a built-in soaker tub. The second and third bedrooms are bright and generous, featuring tall gable windows that fill the rooms with natural light. Enjoy mid-level laundry, updated windows and doors (2022), and a welcoming 1.5 front door. The finished basement offers a large rec area, tons of storage, and a flex room previously used as a sauna-easily converted into a retreat-style washroom or hobby room. Outside, the professionally hardscaped driveway and backyard create a polished look, complete with an above-ground heated pool for summer enjoyment. Located just minutes to top-rated schools, beautiful parks, the waterfront trail, and the GO Train-this home truly has it all. Absolutely don't miss this one! (id:61852)
Royal LePage West Realty Group Ltd.
97 Hurst Street
Ajax, Ontario
Welcome to this beautiful corner detached 4-bedroom home located in the desirable North-East Aj The home features a fully finished basement with 2 bedrooms and a kitchen, Enjoy the convenience of a double car garage and a location where all amenities are close by Enjoy the convenience of a double car garage and a location where all amenities are close by with schools just steps away Step out to a large deck overlooking the patio, perfect for outdoor entertaining and family gatherings. (id:61852)
Homelife/future Realty Inc.
47 Curran Hall Crescent
Toronto, Ontario
Welcome to 47 Curran Hall Cres, a beautiful modern spacious 3 strory freehold townhouse in family friendly neighborhood. The property is well desinged & well maintained by owner. This move-in ready home features a family room with hardwood floor, potlights & bonus powder room, den on main floor, kitchen/dining with tile floor, potlights & stainless steel appliances. Spacious bedroom upstairs with 2 full bathrooms. Lots of natural light. Walking distance to schools, bus stop, parks, shopping and other amenties. No walkway in front of the house. No house at the backside. Motivated Seller. An excellent opportunity for first-time buyers or investors. Don't Miss The Chance To Make This Beautiful Property Yours! (id:61852)
RE/MAX Realty Services Inc.
323c - 1612 Charles Street
Whitby, Ontario
Welcome to the Landing By Carttera! Luxury Low Rise. One of the largest 1+den unit in the building. The Den can be used as second bedroom by adding a small partition. Large Balcony for your entertainment. Well Situated Near Hwy 401/407 & Whitby Go. Close To Shopping, Dining, Entertainment, Schools, Parks, Waterfront Trails +More! Building Amenities Include Modern Fitness Centre, Yoga Studio, Private & Open Collaboration Workspaces, Dog Wash Area, Bike Wash/repair Space, Lounge & Event W/ Outdoor Terrace For Barbecuing +More! High Demand Waterfront. Short 3 Minute walk to GO train & waterfront. Parking Included. Buyer's agent is responsible for verifying all details as per MLS listing, including measurements, inclusions, and property features. (id:61852)
Century 21 Green Realty Inc.
135 - 195 Alexmuir Boulevard
Toronto, Ontario
Gorgeous, well-maintained end-unit townhouse feels like a semi-detached. Impeccably kept complex surrounded by quiet residential homes in a highly desirable neighbourhood. Prime location - just minutes' walk to schools, TTC bus stations, parks, shopping plazas, and all amenities. Bright and spacious layout with a functional, open flow. New washrooms on the ground and the 2nd floor; Upgraded kitchen offering an abundance of cabinetry and countertop space. Newer laminate flooring throughout the floors and basement. Oversized, fully fenced backyard with wood privacy fencing - ideal for entertaining, children, or pets. Bonus: expansive lawn and mature trees adjacent to the property like park setting. (id:61852)
Homelife Landmark Realty Inc.
2 Butterfield Drive
Toronto, Ontario
Prime Family Home in a Highly Sought-After Neighbourhood. This spacious, nearly 3000 sq ft family home, ideally situated in a premium, high-demand neighborhood. Its central location offers ultimate convenience, being just minutes from Highways 401 and DVP, making commutes a breeze. Step inside to an inviting foyer that opens to a beautiful oak staircase that leads to a spacious living room, featuring elegant hardwood flooring -no carpet here! The home boasts an open, gorgeous kitchen directly connected to the dining room, perfect for entertaining and family meals. This residence offers 5 generously sized bedrooms with luxury vinyl flooring, providing ample space for every family member. The grand family room, complete with a cozy fireplace, is perfect for gatherings and creating lasting memories. For added convenience, there's direct access to the garage through a dedicated mudroom. The finished walk-out basement is a fantastic bonus, greatly enhancing the value of the home. It features a spacious second family room, a convenient office nook equipped with a built-in cabinet, a full kitchen, a dining area, and a bathroom. This versatile space is ideal for use as a private suite for in-laws or extended family, providing both comfort and independence. (id:61852)
RE/MAX Hallmark Realty Ltd.
9 Gange Avenue
Toronto, Ontario
In the Heart of Summerhill, a Refined Urban Sanctuary Awaits at 9 Gange Avenue.Set on a quiet, dead-end street rarely found in the city, this beautifully updated semi-detached residence offers privacy, calm, and effortless sophistication within one of Toronto's most coveted neighbourhoods. Known locally as the intimate enclave of Cottingham Place, this home delivers a rare blend of tranquility and walkable city living.The sun-filled main level features soaring 10 foot ceilings, rich hardwood floors, and natural light from the expansive windows. A warm and welcoming living area is anchored by a gas fireplace and flows seamlessly into the dining space, with a walkout to a secluded, low-maintenance garden-ideal for entertaining or quiet evenings outdoors. A gas line for a BBQ adds to the ease of outdoor living. The contemporary kitchen is thoughtfully designed with a generous centre island and breakfast bar, perfect for everyday living and hosting alike.The second floor offers two well-proportioned bedrooms, including a bright and versatile space ideal for a home office, enhanced by elegant bow windows. The entire third level is dedicated to a serene primary retreat, complete with a private balcony tucked among mature trees, open southern skyline views, a spa-inspired ensuite, and a spacious walk-in closet.The finished lower level adds valuable living space with a comfortable recreation room featuring heated floors, an additional bathroom, and direct access to the built-in garage with extra storage. Two full parking spaces-an exceptional find for the area-round out the home's practical appeal.Perfectly positioned steps from top schools, transit, green space, and the vibrant shops and restaurants along Yonge Street, this is a rare opportunity to own a quiet, turnkey residence in one of the city's most desirable pockets. (id:61852)
Sotheby's International Realty Canada
56 Niantic Crescent
Toronto, Ontario
Location, Location, Location! As you enter this sun-kissed home, you're greeted by a stylish modern kitchen featuring quartz countertops, stainless steel appliances, and updated flooring throughout. The spacious living and dining areas are perfect for entertaining and everyday family living. This inviting main level has been upgraded with care and attention to detail. The fully self-contained basement apartment offers excellent income potential, making this an ideal option for first-time buyers looking to offset monthly expenses or investors seeking strong rental appeal. Situated in a highly desirable neighbourhood with easy access to parks, top-rated schools, public transit, and major highways including the 401 and DVP, commuting and daily living couldn't be more convenient. Whether you're entering the market for the first time or expanding your portfolio, this property delivers lifestyle, flexibility, and long-term value. Recent upgrades include newer windows, an efficient heat pump, roof, and furnace. (id:61852)
Woodsview Realty Inc.
4207 - 386 Yonge Street
Toronto, Ontario
Immaculate 3 Br Corner Unit In 'Aura At College Park' Condo. Bright Se Exposure With Unobstructed Lake & Downtown Views. H/W Floor Thru-Out. 9'Ft Ceiling. Open Concept With Granite Kitchen Island. Direct Access To College Subway Station. Walking Distance To U Of T, Toronto Metropolitan University, Eaton Centre, Financial District, Shopping & Restaurants And More! 24 Hours Concierge. Photos Are From Previous Listing. (id:61852)
Right At Home Realty
41 Wentworth Avenue
Toronto, Ontario
Set against a breathtaking **south-facing ravine** and tucked within a quiet and friendly enclave 41 Wentworth Ave offers a rare blend of natural beauty, architectural integrity, and enduring craftsmanship. Designed by renowned architect Richard Wengle, this residence was thoughtfully planned to frame spectacular ravine and garden vistas. **Designed for aging in place, the home includes a planned elevator shaft from basement to second floor.** Nature's art, ever-changing and always serene. Manicured landscaping and timeless stone architecture set a tone of understated elegance. Inside, gracious principal rooms unfold with rich millwork, wainscoting, designer trims, solid core doors and high ceilings. Marble, natural stone, Quartz and solid Wood finishes speak to a level of quality rarely found in homes today. The kitchen is anchored by stone counters and premium appliances, seamlessly connecting to refined living and dining spaces that have hosted generations of holidays and memorable gatherings. Stone fireplaces add warmth and presence, while expansive windows draw the outdoors in. The finished lower level is filled with natural light featuring wall-to-wall windows, a gorgeous wet bar and walk-out to a private terraced backyard. **A Ravine Oasis. Natural stone patios and pathways are surrounded by mature trees creating a true urban retreat. A hot tub and custom outdoor bar make this space a favourite for family and entertaining.** Upstairs, the primary suite is a peaceful sanctuary with fireplace, private balcony, and a spa-inspired ensuite with double vanities, deep soaker tub, steam shower, and two walk-in closets. Additional bedrooms are generously proportioned with vaulted ceilings and ensuite baths. Steps to Burnett Woods, trails, Subway and Cameron PS, this is a home built not just for today, but for generations, all within the heart of Toronto's Lansing-Westgate community at Yonge & the 401. A must to see for yourself! (id:61852)
Keller Williams Referred Urban Realty
5 Bachelor Place
Toronto, Ontario
Total land--13885.43 sq.ft (ONE-OF-A-KIND)****An exceptional opportunity****This home lovingly maintained by the same family for over 50 years, a residence that balances retro charm with endless potential with over 3,000 sq. ft of living space across three levels + spacious basement level. A functional layout with expansive principal room sizes, spacious sidesplit design offers immediate livability with limitless potential for redevelopment for your dream home in the future. Whether you envision a full-scale renovation or the creation of a luxurious custom-built residence that provides a canvas for endless possibilities, the setting of the land provides an ideal canvas for your vision. Surrounded by mature trees and elegant estate homes, the property offers a rare sense of privacy and serenity. From the moment you walk in, the large foyer gives you a welcoming invitation, and a formal and sun-filled living room provides a large space for functionality, and the dining room is perfectly tucked next to the eat-in kitchen. Upper level, you will discover 3 generously sized bedrooms including a primary bedroom with own 4pcs ensuite. The family room serves as a serene retreatm featuring a wet bar, fireplace, an easy access to a private backyard, an ideal private place for your family. The location also provides seamless access to transit and major routes, making day-to-day living both easy and convenient, to top-rated schools, renowned private schools, Granite Club and Rosedale Golf Club, Edward Garden, hospitals and major highways & shoppings (id:61852)
Forest Hill Real Estate Inc.
409 - 993 Queen Street W
Toronto, Ontario
Live in legend at The Candy Factory Lofts, one of Toronto's most iconic and sought-after buildings and the former production hub for the iconic Rocket Candies - a truly sweet piece of the city's history set in the heart of vibrant Queen West. This expansive 1,228 sq. ft. loft features soaring ceilings and tall arched windows that flood the exposed brick gallery wall with natural light. Quiet residential exposure frames a stunning CN Tower view, creating an inspiring space of contrast and calm. The kitchen impresses with a quartzite waterfall island that flows seamlessly into the backsplash, while the spa inspired bathroom pampers with heated floors. A spacious private mezzanine bedroom easily accommodating a king-size bed offers ample closet space and smart built-in ensuite storage below. Just steps from Trinity Bellwoods Park, explore Michelin dining, artisanal cafés, and independent galleries along Queen West, Ossington, and Dundas West. Amenities include a 24-hour concierge, fitness center, guest suite, and a panoramic rooftop terrace. Historic craftsmanship meets modern luxury - welcome home to Toronto's hippest urban enclave. (id:61852)
Property.ca Inc.
408 - 25 Malcolm Road
Toronto, Ontario
Where Leaside meets Luxury. Welcome to The Upper House Condos. This bright and spacious 1 + 1 bedroom, 1 bathroom suite offers 653 sqft of thoughtfully designed, open-concept living, walk out to your private 52 sq ft balcony. With soaring 10 ceilings, wide-plank floors, potlights, 7" baseboards, plenty of closet space ( each with its own custom built-in), ensuite laundry and an abundance of natural light pouring in from the sunny south facing exposure. The sleek kitchen is equipped with custom cabinetry, beautiful countertops, premium appliances and an island perfect for entertaining. The space flows seamlessly into the main living area and den, ideal for relaxing at home or entertaining. The primary bdrm is a true retreat with a full double closet. with custom built-ins and plenty of storage. This boutique mid-rise building offers a refined living experience with only 66+ units spread across 7 floors. With some of the friendliest neighbours in the city and a full-time cleaner on site, this building is exceptionally well-maintained, with a great community vibe. Residents enjoy access to a range of upscale amenities, including: Concierge Service, Fitness Centre, Rooftop Terrace, Party Room, Pet Spa, Guest Suite and Plenty of Guest Parking. The building's design emphasizes privacy and luxury, with thoughtfully curated common areas and secure underground parking. 25 Malcolm Road is situated in the heart of Toronto's coveted Leaside neighbourhood, with unmatched convenience to top-rated schools, parks, cafes, shops and the new LRT. (42017617) (id:61852)
Royal LePage Signature Realty
203 - 3 Everson Drive
Toronto, Ontario
This beautifully maintained 2 Bedroom + Den condo townhouse is located in a prime North York address within a high-demand, growing community, making it an excellent choice for young professionals, first-time buyers, and investors.The home features a functional and practical layout, offering over 1,125 sq.ft. of interior living space plus an impressive ~330 sq.ft. rooftop terrace. The inviting living room is anchored by a cozy fireplace, ideal for everyday living and casual entertaining.All bedrooms are thoughtfully positioned on the second floor, providing enhanced privacy and comfortable living. The versatile den offers endless possibilities-perfect as a home office, study area, or creative space. Head up to the rooftop terrace, where you can enjoy open views and ample space for relaxation, outdoor dining, or hosting special gatherings.One parking space included, along with the added convenience of an all-inclusive maintenance fee covering heat, hydro, and water-excellent value and predictable monthly costs.Ideally situated steps from Yonge & Sheppard subway, shops, restaurants, parks, and with quick access to Highway 401, this home delivers a perfect balance of urban convenience and comfortable living. (id:61852)
Forest Hill Real Estate Inc.
72 Teddington Park Avenue
Toronto, Ontario
A Rare Lawrence Park Offering Where Timeless Architecture Meets An Exceptional, Family-Friendly Layout And A Truly Walkable Lifestyle! Thoughtfully Expanded And Impeccably Executed, This Nearly 6,000 Sq. Ft. Residence Delivers The Scale And Flow Today's Buyers Want, While Maintaining The Warmth And Character Of A Classic Home! The Massive Rear Extension Creates Generous Principal Rooms Designed For Real Living, Perfectly Proportioned, Filled With Natural Light, And Finished With Meticulous Attention To Detail! The Expansive Custom Kitchen Comes Complete With A Large Servery And Breakfast Area That Flows Seamlessly To A Cozy Sitting Room With Fireplace, And A Lovely Family Room To Complete The Space, It Doesn't Get Better For Entertaining! With 4+1 Bedrooms, 5 Bathrooms, And A Sprawling Lower-Level, This Home Easily Accommodates Family Life, Entertaining, And Flexible Use For Guests, Work, Or Play! Outdoors, The Experience Is Nothing Short Of Transformative! The Resort-Style Pool And Landscaped Grounds Create A Private Summer Escape, While In The Winter Months The Home Takes On The Cozy, Elevated Feel Of A Luxury Chalet, Warm, Inviting, And Effortlessly Elegant Year-Round! What Truly Sets This Property Apart Is The Lifestyle! Within A 10-Minute Walk, You'll Find Over 150 Services, Including 50+ Restaurants, 40+ Health And Beauty Services, 9 Grocery Stores, 5 Pharmacies, All 5 Major Banks, And Subway Access, Making It Entirely Possible To Live Day-To-Day Without Ever Getting In The Car! Downtown Is Also Easily Accessible, Offering The Best Of City Convenience Without Sacrificing Neighbourhood Charm! A Home Of Substance, Scale, And Enduring Quality, 72 Teddington Park Offers A Refined Lawrence Park Lifestyle Where Design, Comfort, And Walkability Come Together Effortlessly! (id:61852)
Harvey Kalles Real Estate Ltd.
734 Avenue Road
Toronto, Ontario
Built in 2025, this brand-new bespoke luxury residence in affluent Forest Hill is quietly situated on top of Upper Canada College campus. An exceptionally valuable proximity to prestigious schools, TTC subway, and tranquil greenbelts. The Georgian Revival Redbrick Architecture presents community-focused design and a sense of belonging. Acclaimed Sachiko Designs curate a wellness centric plan to elevate home comfort. Marvelous interior offers appx 4,500 SF of sophisticated living across 4 meticulously crafted storeys, granting 10ft ceiling, Cambridge Elevator, Gaggenau and a Scavolini-Total-Home. Significant amount of efforts & thoughts are donated for balance of aesthetics, relaxation & functional amenities. Renowned Scavolini craftsmanship consistently refines all 5 ensuite-bedrooms, 7 baths, kitchen, elevator, laundry, gym & mudroom. Comprehensive Gaggenau kitchen with Scavolini represents epitome of luxury, combining Italian finesse with professional-grade German engineering & technology. Large-format Caesarstone Quartz waterfall island appeals to showroom-quality fabrications. Soft minimalism flows seamlessly through elegant wall panelling & glass railing, Porcelanosa/Laminam/European White-oak floorings, bookmatch mantel at 72-inch fireplaces, and upscale black aluminium windows. Spa-like baths unify Scavolini frameless designs & floor heatings. Home automation at thermos, speakers, lights, security & Somfy Blinds. Skylight at 3rd floor office admits sunbathing. Wall-to-wall sliding doors & sky patio enhance indoor-outdoor transitions. Private garden offers a recreational lounge with B/I barbecue kitchen. Expert underground infrastructure attends durable conduits & watertight sealing. Grandeur front facade highlights Atlantic granite porch and lighted landscaping. A Sanctuary for the Soul. This extraordinary new home with structural integrity and ultra-high-end finishes successfully positions itself as the apex of luxury that is available for immediate move-in. (id:61852)
Sotheby's International Realty Canada
96 Balmoral Avenue
Toronto, Ontario
Introducing 96 Balmoral, a truly special home that is walking distance from the coveted shops, restaurants and pubic transit on Yonge Street in the Yonge/St Clair/Summerhill area. This 3 bed, 3 full bath sun drenched, semi-detached residence underwent an extensive renovation in 2019, that will last the test of time. Designed with entertaining & family gathering in mind, the main level offers an open concept floor plan with a chef-inspired kitchen, breakfast bar, separate dining area and inviting family room flanked by a built-in with plenty of storage. Upstairs hosts two bedrooms separated by a spectacular 5 piece bathroom with a bonus storage closet and laundry facilities in the hallway. Enter the third floor primary sanctuary with vaulted ceilings, large closet, stunning ensuite and a private terrace. The lower level is designed for versatility, with one room currently serving as storage while the spacious recreation room can easily functions as a 4th bedroom, family room, or both complemented by the convenience of a full bathroom on this level. Thought was given during the design stage to allow for laundry in this bathroom or use as extra storage. *Legal Parking Pad*. (id:61852)
Harvey Kalles Real Estate Ltd.
