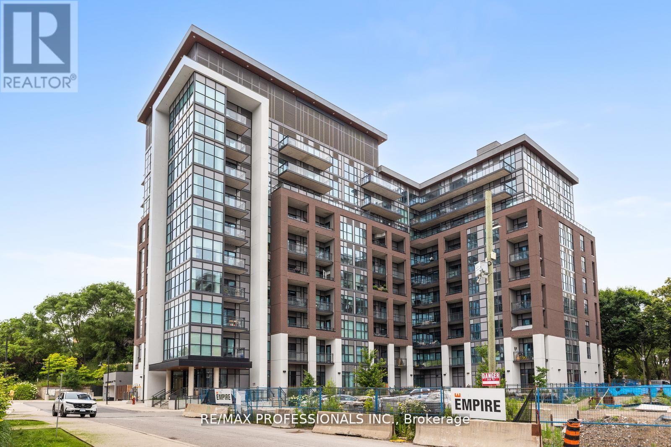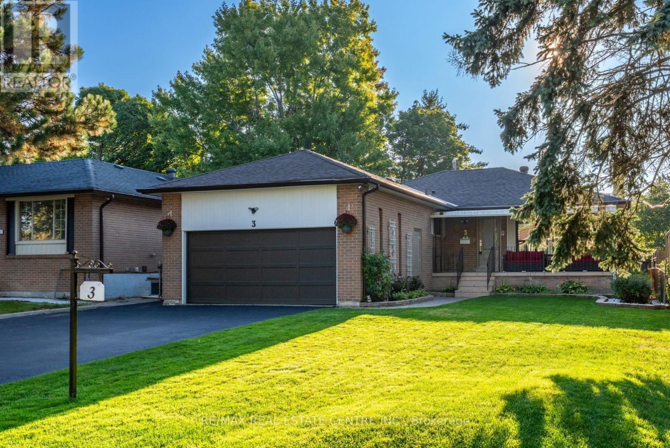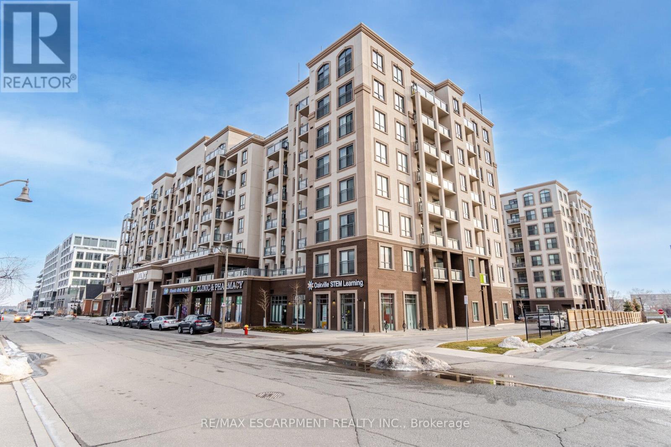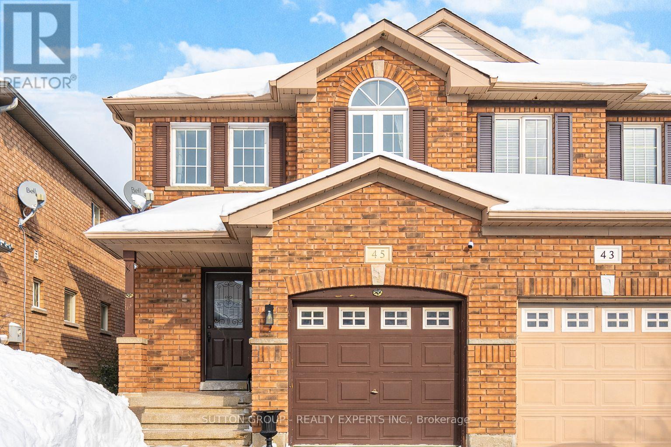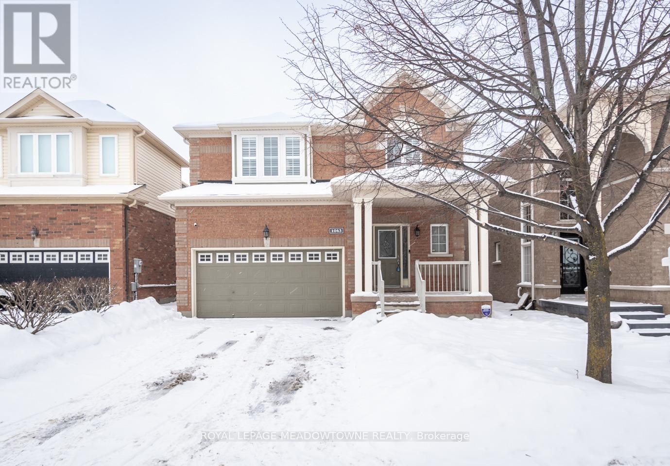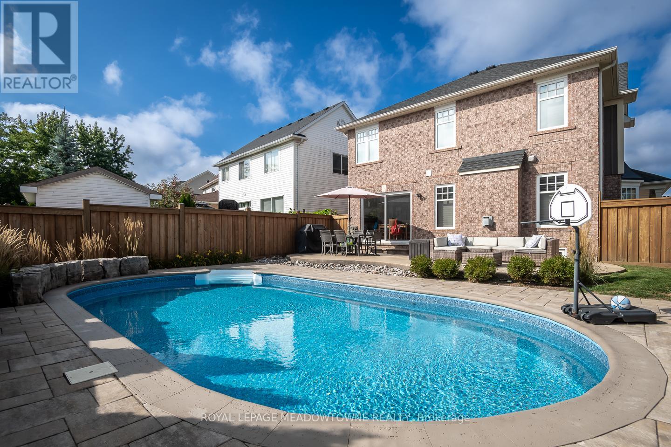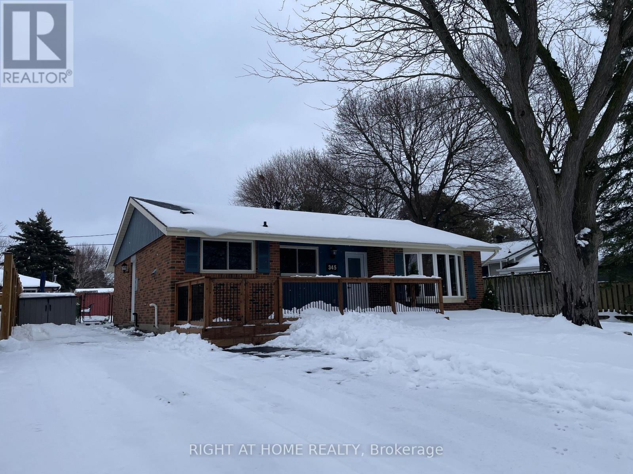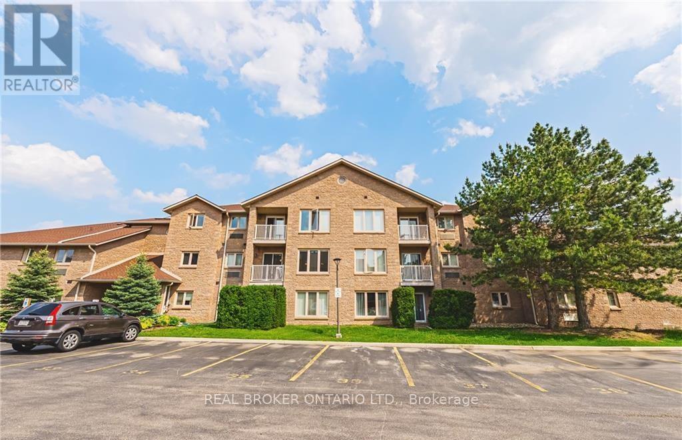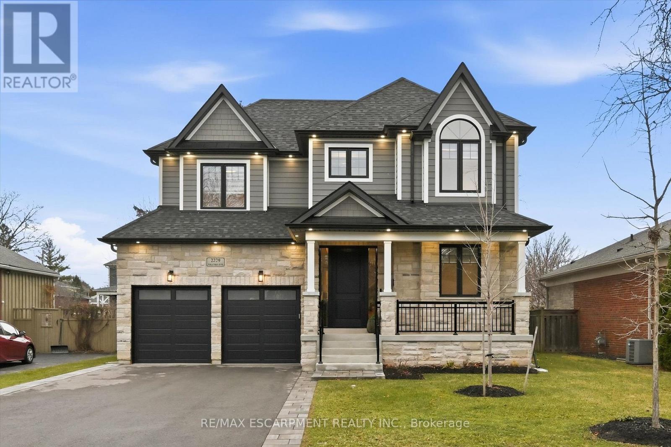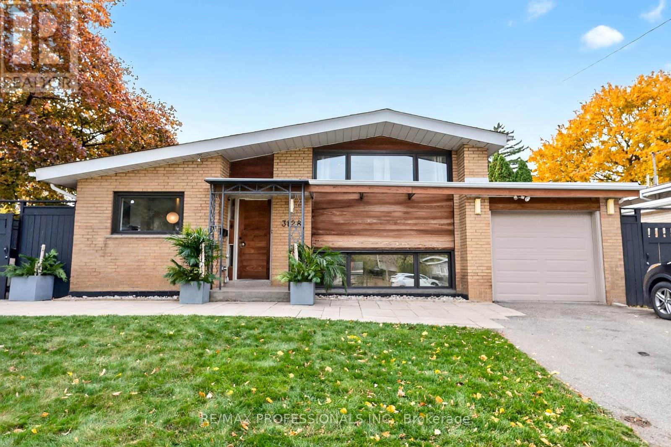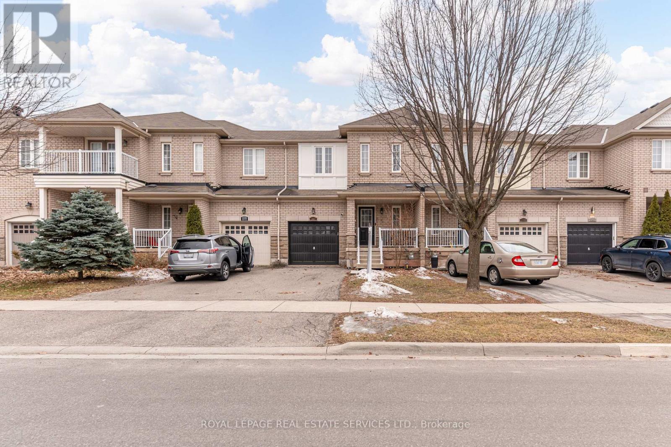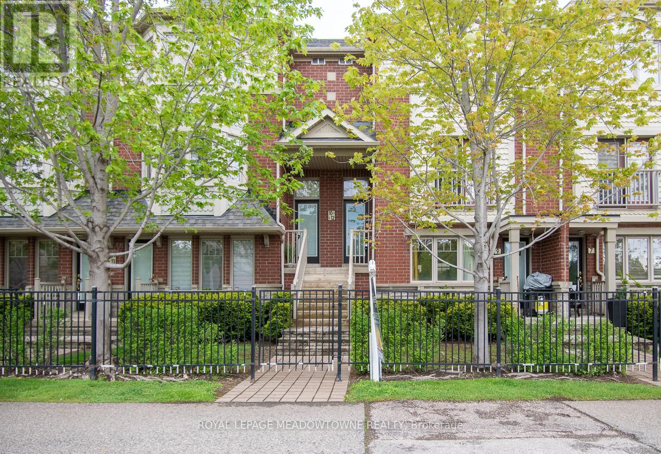213 - 25 Neighbourhood Lane
Toronto, Ontario
Experience modern urban living in this impressive 2-bedroom, 2-bathroom corner suite with 2 parking spaces at the highly desirable 25 Neighbourhood Lane. Designed with comfort and style in mind, this sun-filled unit boasts soaring 9-foot ceilings and a spacious open-concept layout. The sleek kitchen is a showstopper, featuring stainless steel appliances, stone countertops, and a chic tile back splash ideal for both daily use and entertaining. The generous primary bedroom offers a private 3-piece ensuite, while the second bedroom showcases stunning floor-to-ceiling windows. Stylish laminate flooring runs throughout, adding warmth and sophistication to the space. Step outside onto the 60 sq ft balcony, perfect for your morning coffee or winding down. Residents enjoy access to premium amenities including a state-of-the-art gym, modern party room, guest suites, and a beautifully landscaped BBQ terrace for summer gatherings. Conveniently located, you're steps from a pharmacy, medical offices, and everyday essentials, with TTC transit, shopping, dining, parks, and scenic trails just minutes away. (id:61852)
RE/MAX Professionals Inc.
3 Dunn Place
Brampton, Ontario
Tucked away on a quiet court of just 12 homes, this exceptionally rare spacious 4+1 bdrm offers outstanding upgrades, parking & living space. The property features a double-car garage, sealed driveway(2025) and parking for up to 9 small vehicles or 6 large vehicles. With approximately $100,000 in upgrades in 2024 and 2025, this home blends modern style and quality finishes with the rare benefit of a larger lot in a mature, sought-after neighborhood. An impressively designed exterior welcomes you with an interlocking front walkway leading to a very large covered front porch, with a faux stone finish (Jewel Stone) an ideal space to relax and enjoy the outdoors. Additional recent upgrades include a new front door & garage side dr. Step inside to a bright foyer with double mirrored closet drs and pot lights, opening to the main level w/rich dark laminate flooring throughout (excluding bathrooms) Elegant new oak railings with iron pickets & 5 1/2-inch slant bevel baseboards add character, complemented by new interior drs (Lincoln) and trim on main level .The massive living rm, with large picture window, offers plenty of daylight flowing into a spacious dining room-perfect for entertaining. The stunning renovated eat-in kit is a showstopper, featuring quartz counters & backsplash, soft-close cabinetry, under-cabinet lighting, pot lights, stainless steel double undermount sink, new stainless-steel fridge, stove, a pantry, and a walk-out to a covered deck with pot lights. Upstairs, the luxurious primary bdrm offers two large closets, laminate flooring, pot light above the closets, and access to a newly reno'd 3-piece semi-ensuite. 3 additional well-proportioned bdrms complete the level. Fully reno'd 4-pc main bath boasts a high-end porcelain vanity w/quartz countertop, soaker tub, rain shower, and pot lights. The finished bsmt provides additional living space, featuring a fam rm w/gas fp, wainscoting, pot lights, wet bar, game rm, 2pc bath, 5th bdrm, laundry rm & cantina. (id:61852)
RE/MAX Real Estate Centre Inc.
Ph #811 - 2486 Old Bronte Road
Oakville, Ontario
Refined top-floor 1-bedroom penthouse residence in the prestigious Mint Condominiums of North Oakville. This East facing suite offers stunning panoramic views of Lake Ontario and Toronto skyline, complemented by abundant natural light and 10-ft ceilings. Features include a sleek eat-in kitchen with stainless steel appliances and an open concept living space. Enjoy in-suite laundry, beautiful bedroom views and a private balcony. Building amenities include rooftop patio, fitness centre, and party room. Includes one underground parking space and one storage locker. Ideally located near Oakville hospital, best schools, parks, shopping, and commuter routes. Immaculate and move-in ready. (id:61852)
RE/MAX Escarpment Realty Inc.
45 Ridgefield Court
Brampton, Ontario
Welcome to this beautiful 4-bedroom, 3-washroom semi-detached, 2-storey home located at the prime intersection of Bovaird & Sandalwood in the highly sought-after Castlemore area. Perfectly suited for first-time buyers, this home is located in a high-demand neighborhood close to all amenities. A golden opportunity you don't want to miss. Show with confidence! (id:61852)
Sutton Group - Realty Experts Inc.
1043 Donnelly Street
Milton, Ontario
Located in the desirable Beaty neighbourhood of Milton, this beautifully maintained home offers an exceptional blend of space, updates, and commuter convenience. Within walking distance to parks, schools, and everyday amenities and with quick access to the 401, 407, and GO Station, the location is ideal for busy families and professionals alike. The home features impressive curb appeal with a large covered front porch, no sidewalk, and parking for up to six vehicles including a double car garage with interior access. Inside, 9-foot ceilings, crown mouldings, hardwood flooring, upgraded lighting, pot lights, and a neutral colour palette enhance the open-concept main floor, which also includes a powder room. The bright eat-in kitchen showcases granite countertops, tile backsplash, stainless steel appliances and direct access to the fully fenced backyard with a low-maintenance concrete patio and garage walk-through. Upstairs, three generously sized bedrooms include a spacious primary retreat with walk-in closet and 4-piece ensuite, complemented by an updated main bath and laundry room. The beautifully finished basement (2023) adds valuable living space with a large rec room, bonus office space, bedroom, and full bath, perfect for guests or extended family. Major updates include furnace and air conditioner (2022) and roof (2023), offering peace of mind and move-in-ready comfort. (id:61852)
Royal LePage Meadowtowne Realty
1592 French Garden
Milton, Ontario
Welcome to 1592 French Garden - a beautiful Wyndham Corner model by Mattamy, perfectly positioned in Milton's sought-after Beaty neighbourhood. This elegant 2-storey detached home offers over 2,650 sq ft of liveable space, including finished additional finished living space below, featuring 3+1 bedrooms and 3.5 baths. Set on a premium pie-shaped corner lot facing Beaty Trail Park and a peaceful greenspace pond, the home boasts a stunning backyard oasis with over $125,000 in professional landscaping, a pool, gazebo with power, custom Cape Cod style vertical siding and gas line for BBQ - ideal for entertaining. Inside, you'll find fresh paint throughout, custom woodworking and wainscotting, California shutters, and hardwood flooring throughout. The bright, updated white kitchen features solid stone counters, stainless steel appliances, a new tile backsplash, and breakfast bar seating with a walkout to the backyard. Enjoy multiple living spaces, including a formal dining room, front family/office, and a cozy living room with gas fireplace. Upstairs offers three generous bedrooms, upper-level laundry, and a primary suite with 4pc ensuite and walk-in closet. The finished basement extends your living area with a rec room and electric fireplace, kitchenette, 3pc bath, and a flex/bedroom space - perfect for guests or a home gym. With parking for 3, interior garage access conveniently situated adjacent to finished basement, and a covered front porch, this home seamlessly blends comfort, style, and convenience in one of Milton's most desirable communities. (id:61852)
Royal LePage Meadowtowne Realty
345 Maplewood Crescent
Milton, Ontario
Charming Bungalow for Lease in the Heart of Old Milton! Located on a quiet, tree-lined street, this well-maintained all-brick 3-bedroom bungalow offers comfortable, move-in-ready living in a family-friendly neighbourhood. Features include an updated kitchen, updated windows, waterproofed basement, new roof (2023), furnace (2016), A/C (2020), whole-home water purifier and water softener. Enjoy a welcoming front porch, bright functional layout, and a beautiful 60' x 115' fully fenced lot featuring a backyard gazebo and outdoor furniture, perfect for outdoor entertaining. New driveway with parking for 5-6 vehicles. Walking distance to Milton District High School and surrounded by parks and sports fields. Prime central location: approx. 8 mins to Milton GO Station, 15 mins to Glen Eden Ski & Snowboard Centre, and 20 mins to Toronto Premium Outlets. Note: A portion of the basement is reserved for landlord storage. Rare leasing opportunity in Old Milton! (id:61852)
Right At Home Realty
30 - 3050 Pinemeadow Drive
Burlington, Ontario
Welcome home to this beautifully refreshed, spacious condo offering the perfect blend of comfort, convenience, and easy living. Nestled in a quiet, well-maintained low-rise building with a level entry, ramp access, and elevator, this residence is thoughtfully designed for effortless living at every stage of life. Step inside to a bright, open-concept layout. The spacious living and dining area is ideal for entertaining friends or enjoying relaxed evenings at home, while large windows fill the space with natural light. The primary bedroom is spacious, complete with a walk-in closet with custom built-ins and a 4-piece ensuite. An additional bedroom and bathroom along with a laundry room and loads of storage add to the convenience of easy living. A timeless neutral palette along with numerous updates throughout, reflect pride of ownership and modern style. Updates include main 3-pc. Bathroom (2024) Washer and Dryer (2023) Freshly Painted Throughout (2023) Several Light Fixtures (2022) Furnace Units Replaced (2021) Flooring (2020) Recent improvements include a renovated main bathroom (2024), washer and dryer (2023), fresh paint throughout (2023), updated lighting, newer flooring, smooth ceilings, and upgraded mechanicals-providing peace of mind and move-in-ready appeal. Located just steps from shopping, dining, and public transit, with quick access to major highways, this condo delivers outstanding connectivity in a vibrant and walkable neighborhood. Simply move in and enjoy comfort, style, and low-maintenance living at its best. (id:61852)
Real Broker Ontario Ltd.
2229 Tallman Avenue
Burlington, Ontario
Thoughtfully designed home built in 2023 boasting quality finishes & luxurious perks throughout! Set on a large lot in sought-after central Burlington, this home has 9' ceilings, 8' high doorways and beautiful hardwood throughout. The chef's kitchen is loaded with custom cabinetry, beveled quartz counters, a large island, high-end stainless steel Jenn-Air appliances, a Grohe pot filler and fixtures, and crown molding. A servery between the kitchen and formal dining room is equipped with a wine fridge, and perfect for large dinners an entertaining. An inviting breakfast area walks out to the 20'x10' covered porch, finished with stylish a red cedar ceiling, stone-faced post bases, a gas bbq hook-up, and all wired for sound. The living room is spacious and features a gorgeous marble slab with gas fireplace, built in cabinets, pot lights and sound. On the upper level, four generous bedrooms all have their own ensuite baths and walk-in closets. Unwind in your primary bedroom features 3 large windows, a coffered ceiling, a walk-in closet with organizer, plus an additional closet, and a spa-like ensuite with glass shower and soaker tub. Almost 4,000 square feet of living space ready to call home. Quality craftmanship built 100% new from ground up. Additional features include: kick sweep in kitchen, mudroom with built in cabinetry, main floor office/den, bedroom level laundry, 2 wine/cold cellars under the front and rear porches, 6-camdera security system, dual-zone HE furnace, air exchanger, lawn sprinkler, 200amp service, and much more! Luxury Certified. (id:61852)
RE/MAX Escarpment Realty Inc.
3128 Constitution Boulevard
Mississauga, Ontario
Welcome to this beautifully rebuilt mid-century style 4-level side split offering 3+1 spacious bedrooms and exceptional design throughout. Flooded with natural light from large windows, the home showcases a stunning custom Perola kitchen with full-height cabinetry, quartz counters with waterfall edges, integrated dishwasher and garbage system, double fridge, gas range, plus a dining area featuring built-in seating and cabinetry. The expansive living room impresses with engineered hardwood floors, soaring ceilings, pot lights, a custom gas fireplace, and a sliding door walkout to the back patio and garden. The upper-level primary suite is a true retreat with a luxurious 4-piece spa-like ensuite featuring a soaker tub and separate shower, an open-concept layout designed for optional sliding doors, and a wall-to-wall custom closet system with built-in storage and lighting. A second bedroom overlooks the front yard with a large picture window and double closet with built-ins. The lower level offers two additional rooms with a third bedroom and office or fourth bedroom. A remarkable underpinning renovation transformed the original crawl space into a full additional level of living space with a generous recreation room finished in engineered hardwood - perfect for a gym or media room, plus a finished laundry room with quartz counters, laundry sink, cabinetry, and rough-in for a 3-piece bathroom! Set on a stunning 60 x 120 ft corner lot, the backyard is a private oasis complete with a gorgeous pool, Jacuzzi hot tub, gazebo, interlock patio dining area off the kitchen, and a gas BBQ hookup! Get ready to host family & friends this summer in this fabulous yard! Move-in ready and beautifully finished, this exceptional home is close to shopping, restaurants, transit, schools, parks, highways, and the airport. (id:61852)
RE/MAX Professionals Inc.
1337 Kestell Boulevard
Oakville, Ontario
Welcome to this beautifully upgraded 3-bedroom, 3-bathroom freehold home in the highly sought-after community of Joshua Creek-the lowest-priced freehold available in the neighbourhood. Surrounded by nature trails, top schools, shops, and convenient transportation, this property offers an unbeatable blend of comfort and location. The home features an inviting eat-in kitchen with stainless steel appliances, ample cabinetry, and a bright breakfast area overlooking the backyard. Enjoy hardwood flooring throughout the main level, a spacious living and dining area, and large windows that fill the home with natural light. Upstairs, you'll find three generously sized bedrooms, including a well-appointed primary suite with excellent closet space and a private en-suite. The additional bedrooms are perfect for family, guests, or a home office. Step outside to a large, fully fenced, private backyard-ideal for entertaining, gardening, or relaxing in your own outdoor retreat. With numerous upgrades, a functional layout, and unmatched value in Oakville's prestigious Joshua Creek, this home is an opportunity you won't want to miss. (id:61852)
Royal LePage Real Estate Services Ltd.
10 - 3355 Thomas Street
Mississauga, Ontario
Welcome to this beautifully updated 3-bedroom plus den townhome located in the highly desirable Churchill Meadows neighbourhood with 2 parking spots. The open-concept living and dining areas feature upgraded flooring, upgraded lighting, a neutral colour palette, and seamless access to a Juliette balcony and a large terrace perfect for entertaining. The modern kitchen boasts quartz countertops, a breakfast bar, and sleek stainless-steel appliances. Upstairs, you'll find generously sized bedrooms, full main bath and a primary retreat with two walk-in closets and a luxurious 4-piece ensuite. Additional highlights include high smooth ceilings, pot lights throughout, interior garage access, and parking for two. Ideally situated within walking distance to parks, top-rated schools, shops, and just minutes from major highways, this home offers both convenience and sophistication. (id:61852)
Royal LePage Meadowtowne Realty
