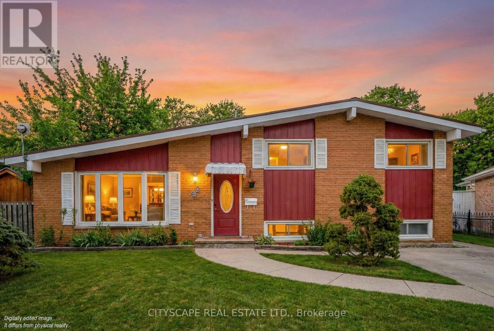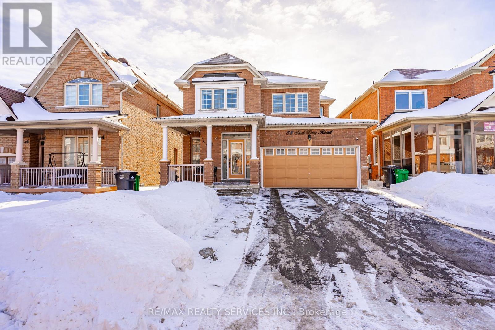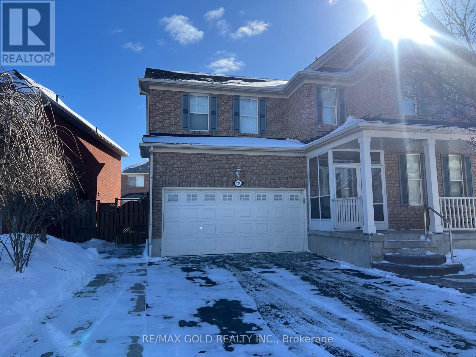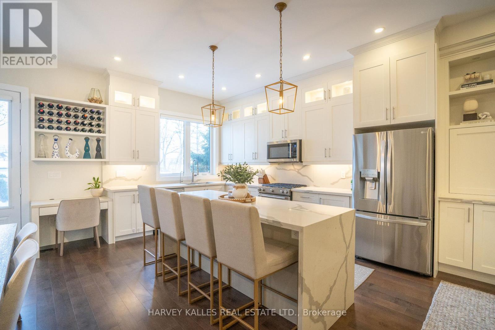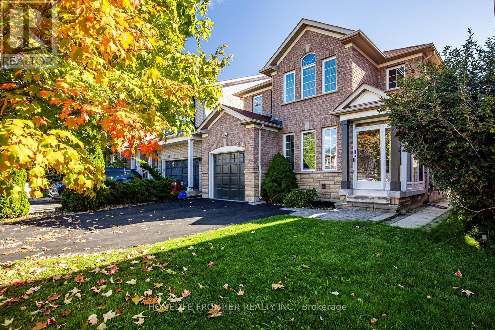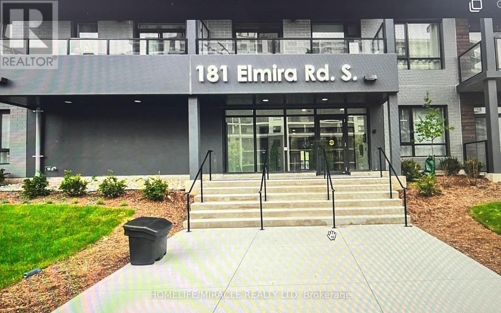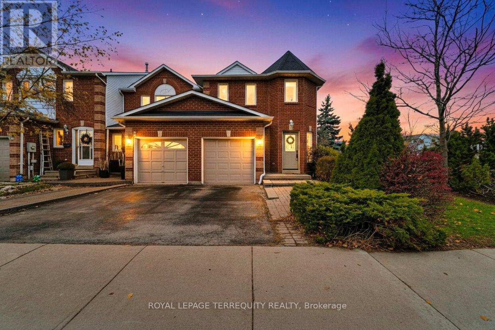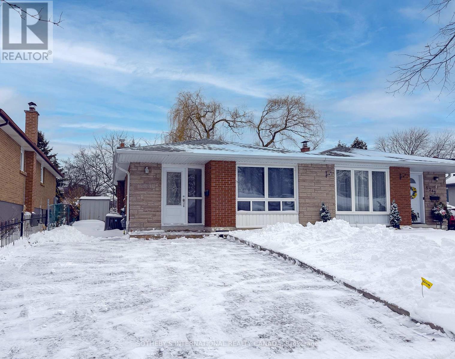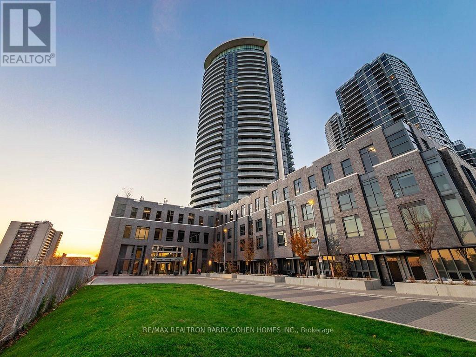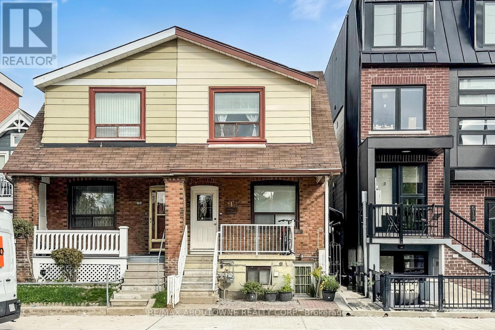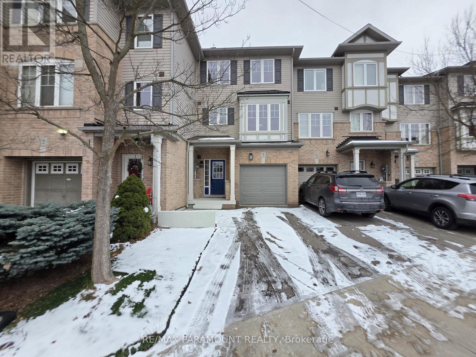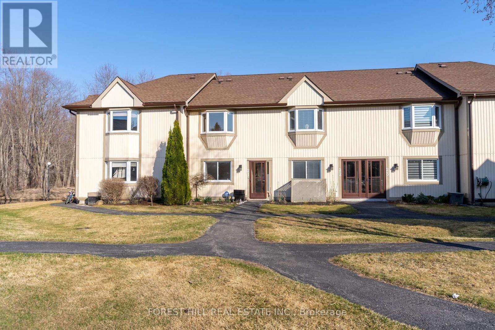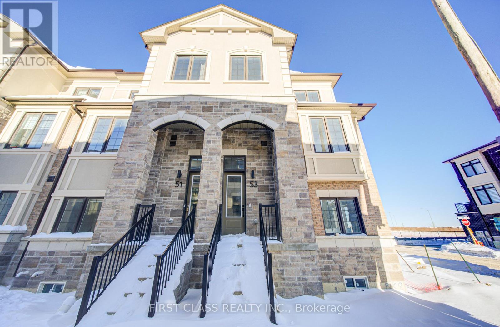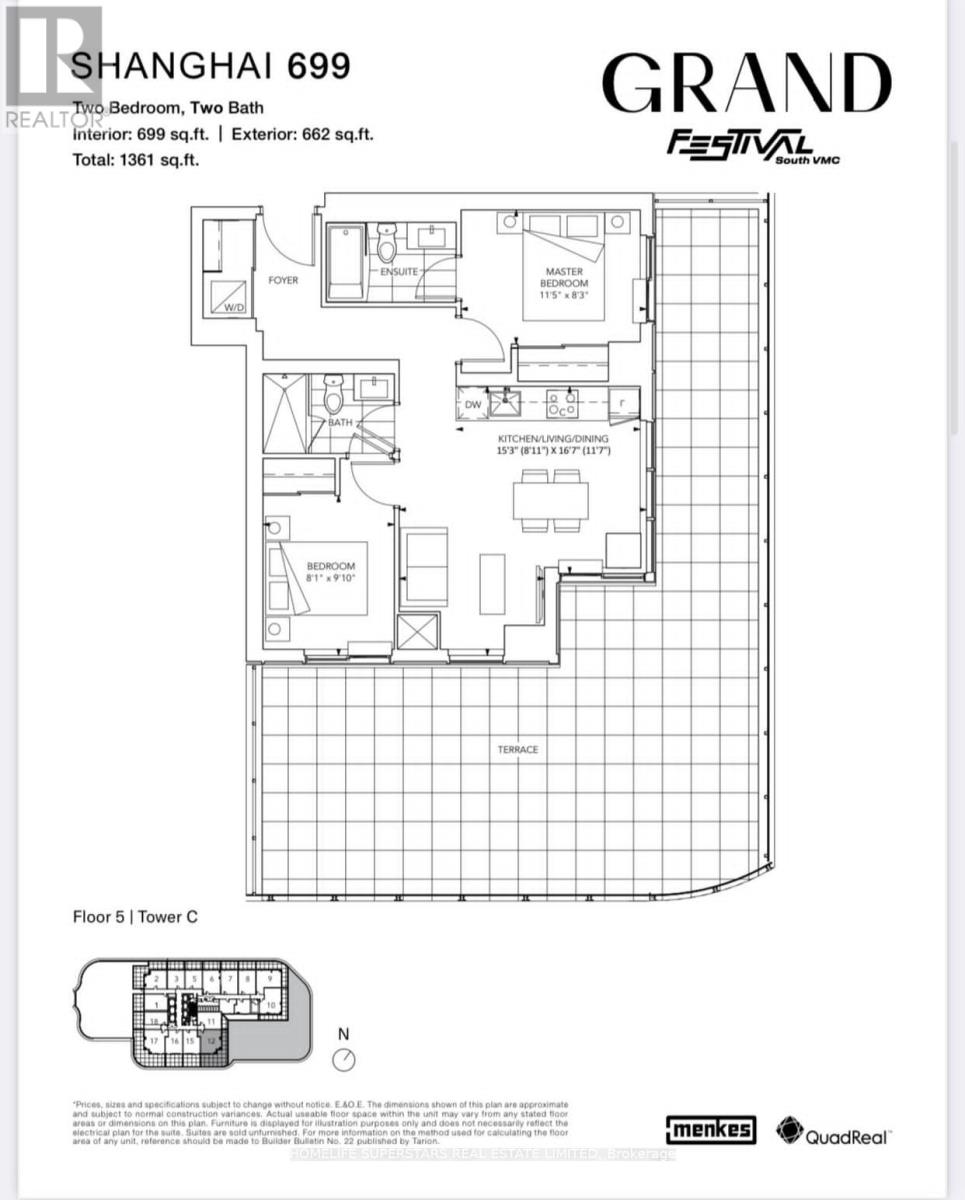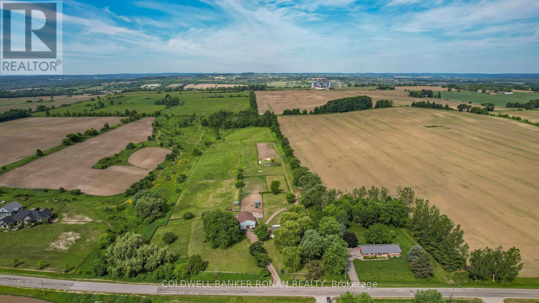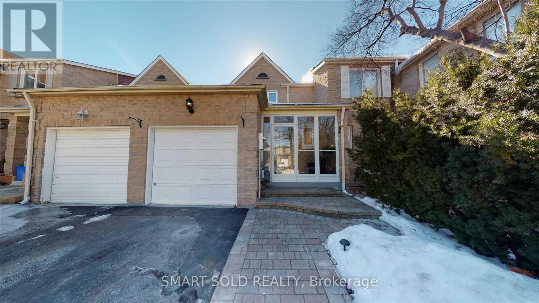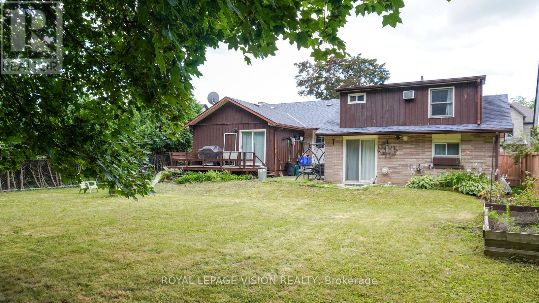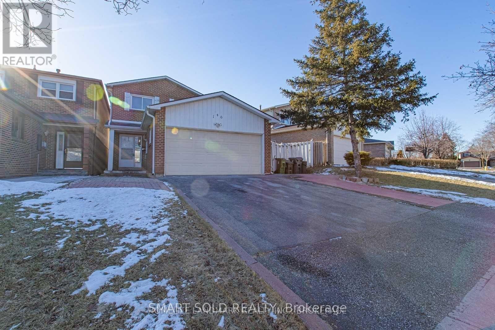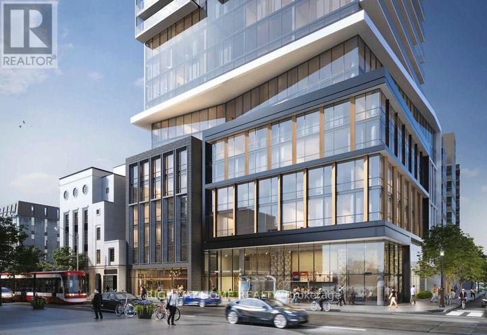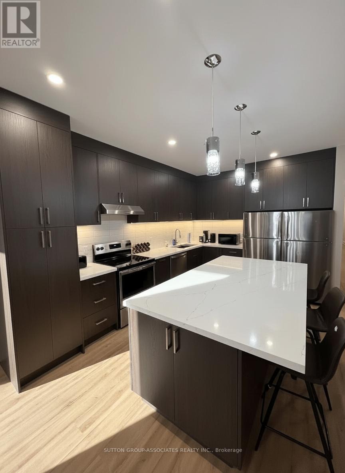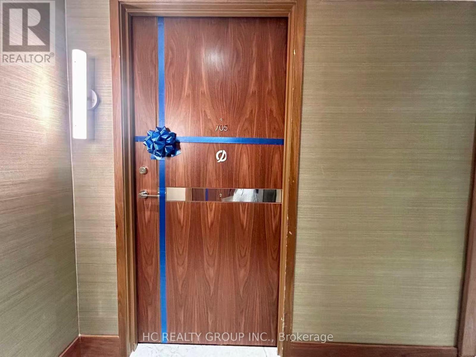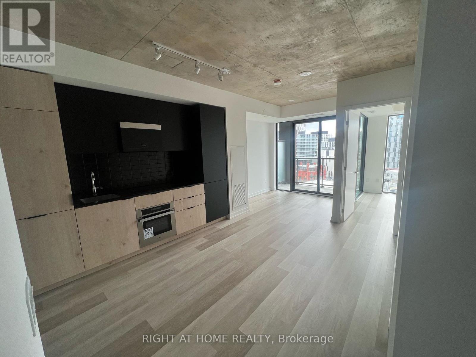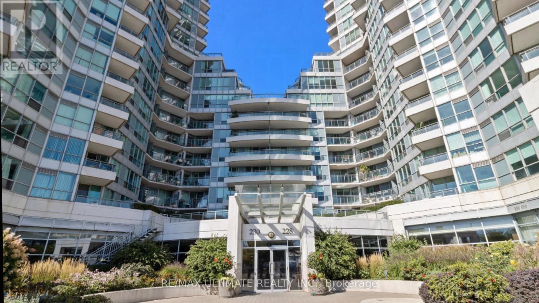32 Edgeview Drive
Quinte West, Ontario
Welcome to 32 Edgeview Drive, where timeless charm meets modern luxury. This beautifully updated brick side-split is a refined place to call home, thoughtfully redesigned with today's buyer in mind. Step inside to discover a bright, open-concept living space featuring high ceilings, custom wainscoting, and pot lights throughout, all complemented by fresh designer paint and new vinyl luxury flooring that flows seamlessly through the home. The living and dining areas are perfect for both everyday living and stylish entertaining. At the heart of the home is a brand-new custom chefs luxury kitchen, showcasing bespoke cabinetry, a custom quartz backsplash, premium quartz countertops, and a stainless steel refrigerator-a true showpiece for any home chef. This home offers three well-appointed bedrooms and a fully fenced backyard, ideal for families, pets, or outdoor entertaining. The lower-level rec room, complete with a cozy gas fireplace, provides the perfect retreat for movie nights, entertaining guests, or relaxing during cold winter evenings. A separate entrance to the basement adds incredible versatility, offering the potential to create an in-law suite or a one-bedroom income suite. Situated in a highly desirable neighborhood, this home is just minutes from downtown, shopping, parks, and schools, combining convenience with community charm. (id:61852)
Cityscape Real Estate Ltd.
88 Sled Dog Road
Brampton, Ontario
Looking just to move into a highly upgraded home in a great location. Double garage (240V outlet car charging) plus 4 car driveway. Entry to beautiful well maintained, spacious home. Updated kitchen with updated appliances, loads of cupboards and granite counter, All overlooking large family room to watch the children. Great access to combination living + dining room. Private main floor laundry for use up and down, access to garage + Separate side entrance. 2nd floor - 4 bedrooms, over size master 2 closets 5 pc ensuite. 3 others good side bedrooms. one with ensuite and 3d and 4th bedroom with jack and Jill bath.(all bedrooms have private access to private baths). Bsmt - separate entrance 2 spacious bedrooms, 3 piece bath, open concept living room + dining room, eat - in kitchen, appliances, great access to hospital, mall, schools and highway. (id:61852)
RE/MAX Realty Services Inc.
124 Herdwick St. Drive
Brampton, Ontario
2 Bedroom Legal Basement Apartment, Bright, Cozy, Spacious And Clean Living Space With Good Size Bedrooms,1 Full Washrooms, Kitchen, Separate Laundry ,2 Parking Spot. Close To All Amenities. Very Peaceful And Friendly Neighborhood. (id:61852)
RE/MAX Gold Realty Inc.
957 Eighth Street
Mississauga, Ontario
957 Eighth St is that special custom built home with all of the current finishes that you have been looking for! Nestled in a family friendly community in Mississauga's sought after Lakeview neighbourhood, this custom built home is tucked away on a private cul de sac, offering a safe and quiet setting ideal for families. Featuring 2,954 sq ft of above grade living space plus a full basement, this home sits on a rare premium oversized lot with an impressive 145 ft depth, making it one of the deepest semi lots among newer homes in South Mississauga. Over 10ft ceilings on the main floor, and thoughtfully designed with over $100,000 in high end upgrades, the home showcases custom millwork and wainscotting throughout, two gas fireplaces, and an electric fireplace. Natural light fills the open concept layout, with added glass sliding doors and a window in the loft enhancing brightness and flow. Three spacious bedrooms feature deep custom closets, while a dedicated mini playroom provides a perfect space for kids or a creative retreat. Custom window coverings are installed throughout, including blackout blinds for added comfort and privacy. The private backyard backs onto greenery and is designed for both entertaining and relaxation. Features include a large custom deck with interlock patio, awning, hot tub, sauna, cold plunge, and shed, creating a true at home spa experience. Additional highlights include an interlock driveway, 1.5 car garage, separate side entrance, freshly painted interior, new stainless steel appliances, washer and dryer, all existing electrical light fixtures, and all window coverings. Steps to Toronto French School, Queen of Heaven, Allan A Martin (IB School), close proximity to Mentor College, St. James (IB School), trails, the lake, transit, and nearby parks. A rare opportunity to own a turnkey custom home in one of South Mississauga's most desirable communities. (id:61852)
Harvey Kalles Real Estate Ltd.
3391 Bruzan Crescent
Mississauga, Ontario
All brick detached home located in the sought-after Lisgar community. This well maintained and updated property offers a balance of comfort, functionality, and location, with recent upgrades inside and out enhancing both style and durability. Inside, you are welcomed by a grand 20-footceiling entrance that sets the tone for the spacious layout. The main level features a separate living room, a bright open-concept family room with picture windows, and an eat-in kitchen with quartz counters, ceramic flooring, and a walkout to a glass-enclosed patio and private backyard oasis. For added convenience, the garage provides direct access into the home, and the main level has its own private laundry, separate from the basement unit. Hardwood floors and pot lights throughout add warmth and elegance. The upper level offers generously sized bedrooms, including a primary suite with a four-piece ensuite and walk-in closet. Additional bedrooms feature hardwood flooring, double closets, and pot lighting. The finished lower level includes a one-bedroom apartment with a full four-piece bath and its own laundry, ideal for extended family or as an income opportunity. private and separate entrance to the basement apartment. Practical parking is available with a wider driveway and no sidewalk, accommodating three vehicles plus garage. This home is ideally situated near top-rated schools including Lisgar Middle School, Meadowvale Secondary, St. Edith Stein Catholic Elementary, and more. Commuters will appreciate quick access to Highways 401, 407, and 403, as well as Lisgar GO Station and Mi Way transit. Residents also enjoy nearby shopping centres, community amenities, places of worship, parks, and family-friendly trails. Turn key! (id:61852)
Homelife Frontier Realty Inc.
713b - 181 Elmira Road S
Guelph, Ontario
Welcome to this Beautiful, Spacious and Bright 2 Bedroom, 2 Baths Unit at West Peak Condos on the 7 th floor in Guelph. Spacious 1058 Sq ft with large 168 sq feet balcony with open and clear views. Open Concept Layout with Laminate Floor Throughout, Brand new Stainless Steel Appliances, Quartz Countertops Throughout the Unit with LED Lighting. 2 Spacious Bedrooms with Large Windows and Closets. Enjoy access to a range of upscale amenities, including fitness facilities & upcoming outdoor swimming pool, park and rooftop patio. Close to Shopping, Dining, and Entertainment options, Transportation links, Highway 6, Highway 7, Highway 24, and all Other Amenities. Steps to Costco and Zehrs.6 km from the University of Guelph, 3 km to Conestoga College (Guelph campus), 1 km to Mitchell Woods Public School, 20 km to Google, Kitchener. Tenants Just pay for Hydro. (id:61852)
Homelife/miracle Realty Ltd
1 - 2350 Grand Ravine Drive
Oakville, Ontario
Welcome to this exceptional end-unit townhome in the highly desirable River Oaks community, backing onto the scenic Nipigon Trail. Perfectly positioned just steps from St. Andrew Catholic Elementary School and within easy walking distance to parks, nature trails, Holy Trinity Catholic Secondary School, the River Oaks Community Centre, and a wide selection of shops, this home offers unparalleled convenience for everyday living.The main floor features a bright, open-concept living and dining space highlighted by beautiful hardwood floors and a convenient powder room. The thoughtfully designed galley kitchen showcases crisp white cabinetry and flows seamlessly into a charming breakfast area with pantry storage and sliding doors leading to the backyard.Upstairs, the spacious primary retreat is a standout with double-door entry, a walk-in closet, and a private four-piece ensuite complete with a soothing soaker tub. Two additional well-sized bedrooms along with a four-piece main bathroom complete the upper level.Enjoy added privacy in the fully fenced backyard. The remarkably low monthly condo fee of $133.37 covers common area maintenance and insurance, including visitor parking. With quick access to major highways and the GO Station, commuting is a breeze.Set on a quiet street in the heart of River Oaks, this end-unit townhome offers an ideal combination of comfort, location, and lifestyle-an outstanding opportunity in one of Oakville's most sought-after neighbourhoods. (id:61852)
Royal LePage Terrequity Realty
Upper - 3240 Trisha Downs
Mississauga, Ontario
Location, location, location! This quiet family oriented neighbourhood is within walking distance to grocery, shopping, parks, community centre and great schools. Quick access to all highways, subway, GO train, Square One and local businesses with multiple public transit options. Carpet free throughout the whole unit, the main level offers a bright and functional layout, featuring three spacious bedrooms, a modern kitchen with a cozy breakfast area, laundry (in common area with the lower unit) and a full 4-piece bathroom. The open concept living and dining area extends effortlessly to overlook the front yard which is perfect for relaxation or entertaining. (id:61852)
Sotheby's International Realty Canada
3309 - 30 Gibbs Road
Toronto, Ontario
Rarely Offered A Penthouse Unit With 2-Bedrooms & 2-Bathrooms Suite At Valhalla South Tower In Islington | City Centre West. Well-Designed Open-Concept Layout Offering 9' Ceiling And Approximately 788 Sq.Ft. Of Functional Living Space Plus 242 Sq.ft. Wrap Balcony With No Wasted Area. Floor-To-Ceiling Windows Throughout Provide Abundant Natural Light And Spectacular Unobstructed Southwest Views. Spacious Living & Dining Area Ideal For Entertaining Or Comfortable Daily Living. Modern Kitchen With Centre Island, Stone Countertops, Stainless Steel Appliances, And Ample Cabinet Storage. Generously Sized Primary Bedroom With Walk-In Closet And 4-Piece Ensuite. Second Bedroom Perfect For Guests, Home Office Or Family Use. Walk-Out To Private Balcony With Panoramic Views. Includes 1 Underground Parking Space.Well-Managed Building With Excellent Amenities Including 24-Hour Concierge, Fully Equipped Fitness Centre, Yoga Studio, Party/Meeting Room, Theatre Room, Guest Suites And Visitor Parking (Per Condo Documents). Highly Convenient Location Steps To TTC, Shopping, Restaurants, Parks, And Everyday Essentials. Minutes To Kipling Subway & GO, Sherway Gardens, Downtown Toronto, Pearson Airport, And Quick Access To Hwy 427, 401 & QEW. Ideal Opportunity For End-Users Or Investors Seeking Quality, Location And Strong Rental Demand. Status Certificate Available Upon Request. (id:61852)
RE/MAX Realtron Barry Cohen Homes Inc.
515 Ossington Avenue
Toronto, Ontario
Welcome to a classic Toronto home in the heart of Palmerston-Little Italy, offering exceptional versatility for both investors and end users. Currently configured as three self-contained units, each with its own kitchen and bath, this property presents an excellent opportunity to generate rental income or live comfortably while offsetting expenses. Spanning three levels, each with separate entrances, bright & functional layouts. Separate laundry room with coin operated washer/dryer(2025) and separate hot water tank(2025). The detached two-car garage off the laneway adds rare value and potential for additional income if converted to a coach house (buyer to verify). Enjoy Toronto's most desirable amenities right at your doorstep - steps to Bloor, College, and Harbord, surrounded by trendy cafés, parks, and convenient transit options that make this location truly unbeatable. Whether you're an investor seeking a turnkey income property or a homeowner looking for a flexible live-and rent setup, 515 Ossington Avenue offers endless potential in one of the city's most sought-after neighborhoods. (id:61852)
RE/MAX Aboutowne Realty Corp.
3 - 2006 Trawden Way
Oakville, Ontario
Discover this beautifully updated three-storey freehold townhome in sought-after Bronte Creek, offering close to 2,000 square feet of bright, well-planned living space. The main level features inside garage entry, laminate flooring, a powder room, and a large family room with double French doors that open to the fully fenced backyard. The second level is designed for comfortable everyday living, with a spacious living room, a second powder room, and a gourmet eat-in kitchen with stainless steel appliances, a breakfast bar, and ample cabinetry. A sunlit dining area with a Juliette balcony adds warmth and charm. The top floor offers brand new laminate, a primary suite with walk-in closet and 3-piece ensuite, two additional bedrooms, a 4-piece main bath, and convenient laundry. The unfinished basement provides excellent potential for a gym, rec room, or added storage. Parking includes an attached garage and private driveway, with visitor parking steps away. Set in a quiet, family-friendly neighborhood surrounded by parks, trails, and top-rated schools, this freshly painted, move-in ready home offers easy access to shopping, restaurants, the hospital, GO Transit, major highways, and everyday conveniences. A fantastic opportunity for families, first-time buyers, or professionals seeking space and style in Bronte Creek. (id:61852)
RE/MAX Paramount Realty
21 - 21 Laguna Parkway
Ramara, Ontario
Waterfront Living in Lagoon City! This beautifully maintained 3 bedroom and 3 full bathroom townhouse offers a waterfront condo lifestyle with a private exclusive boat mooring spot at #21, allowing you to cruise directly into Lake Simcoe and the Trent-Severn Waterways. Perfect For 4 Season Living Or A Cottage. Walk Out To Very Private Deck Overlooking The Canal And Woodlands. Easy Access To 2 Private Resident Beaches On Lake Simcoe. Full Service Marina, Restaurants, Community Centre With Fitness Classes, Yoga & Line Dancing, Euchre & Other Clubs. Yacht Club, Racquet Club (Tennis & Pickleball)& Walking And Biking And ATV Trails. All Municipal Services & Highspeed Internet. Start Your 2026 In Beautiful Lagoon City. Local Amenities With Grocery, Lcbo, Gas, Pharmacy & Medical Walk-in Clinic. Gta Is Only 1.5 Hours, Casino Rama with World Class Entertainment & Dining is 20 mins and Orillia is 30 minutes, offering big box stores, waterfront parks and many dining & shopping options. (id:61852)
Forest Hill Real Estate Inc.
53 Peace Lane
Richmond Hill, Ontario
Brand new luxury Treasure Hill Double Car GarageTownhouse, 4 bedrooms + 3.5 bathrooms, end unit with extra lawn spaces, Modern design & hign-end finishing inside. 9 ft ceilings throughout, bright, open concept, Modern kitchen with quartz countertops, large kitchen island, built in stainless steel appliances, spacious living & dining area on 2nd flr, 3 bedrooms on 3rd floor & one entertainment Room or guest room on ground flr with one full bathroom. laminate floor, pot lights, lots of upgrade , Walk out to balcony with unobstructed view. Don't miss this opportunity to own a brand-new 5-bedroom end-unit townhouse in a highly prestigious area. Easy access to 404 highway. potl: $99.95 monthly (id:61852)
First Class Realty Inc.
512 - 8 Interchange Way
Vaughan, Ontario
Never Lived in Menkes-built 2 Bedroom Suite with 2 Baths, 2 huge size Balconies of 662 sq. feet ( as per builder plan)1 Parking and 1 Locker . One of the best-selling master-planned communities in Canada located in the heart of Vaughan Metropolitan Centre! Very bright, open-concept Unit features a functional layout with giant size windows, contemporary finishes, modern design kitchen with built-in appliances. Residents enjoy exceptional amenities, including a state of the art fitness Centre, rooftop terrace, party room, concierge, and much more. Certainly prime location - steps to Vaughan TTC Subway Station, Easy access to Hwy 400, 401 and 407, Easy to York University. (id:61852)
Homelife Superstars Real Estate Limited
4582 Concession Road 5
Adjala-Tosorontio, Ontario
This beautifully updated equestrian hobby farm blends privacy, space and country charm just 7 mins from Alliston. Set on almost 20 scenic acres w/ 4 fenced paddocks, groomed trails, and a 64x180 outdoor riding ring, its a dream property for horse lovers and outdoor enthusiasts alike. The 5-stall barn plus tack room has been completely redone on the interior, including premium System Fencing stalls & custom insulated Dutch doors. Lovingly maintained and upgraded, this unique barn also has an untapped 30x50 1,500 sqft hayloft or left to your imagination, the perfect studio or recreation room the opportunity here is endless. The 4bed, 2bath home offers character and function, starting w/ a large foyer and laundry/utility room w/ access to the barn. The main floor includes a nanny suite or office with 3pc bath and bar area. The country kitchen takes advantage of the most magical outdoor views, while the cathedral ceilings offer brilliant natural light & character. Cozy up to your wood burning fireplace, step outside onto the patio to take in the rolling views of your countryside or curl up on the covered front porch with your morning coffee, set back off the quiet paved road. Upstairs, the spacious primary suite features a walkout to a private deck, plus a loft-style living room with second walkout. Outdoors, enjoy apple trees, forested acreage & additional acreage perfect for roaming, entertaining, or for your very own hay fields. Other additions & features to this property includes a Mennonite-built shed for tools or equipment, regraded driveway, detached 2car garage, two movable Mennonite-built horse shelters & is hydro run behind the barn, ideal for future expansion. So many thoughtful updates throughout reflect the care & vision behind this unique property. Just 15 mins from Palgrave, 50 mins to Pearson & steps from Sheldon Creek Dairy this is rural living w/o compromise. Live, ride & grow in an unmatched setting this is the lifestyle you've been waiting for. (id:61852)
Coldwell Banker Ronan Realty
35 Moonlight Lane
Richmond Hill, Ontario
Prime Bayview & 16th Location! Walk to bus stops, Bayview Avenue, shops, Hillcrest Mall, supermarkets, and nearby parks-everything you need just minutes away.This move-in ready home sits on a quiet, family-friendly street and offers an ideal blend of comfort and convenience. Freshly painted throughout, it features spacious principal rooms with hardwood floors, crown moulding, pot lights, and a charming bay window that brings in abundant natural light.The bright and practical kitchen is equipped with stainless steel appliances, ample cabinetry, a breakfast counter, and a walkout to a large, fully fenced backyard-perfect for outdoor living, children, and entertaining.Shared kitchen and laundry with basement occupant. Tenant responsible for 60% of total utilities.** Entire house may also be rented as a whole.** (id:61852)
Smart Sold Realty
Coach House - 117 William Street
Whitchurch-Stouffville, Ontario
Discover The Convenience Of This Independent Home For Lease, Complete With A Washer And Dryer Conveniently Located On The Main Floor. With No Carpeting Throughout, Granite Countertop, And Stainless Steel Appliances In The Kitchen, This Home Exudes Elegance. Step Outside To The Large, Cottage-Like Garden For A Tranquil Escape. Upstairs, A Spacious Bedroom Awaits, Accompanied By A Full bathroom. Utilities 30%. Don't Miss Out. (id:61852)
Royal LePage Vision Realty
146 Placentia Boulevard
Toronto, Ontario
Rarely Offered Bright & Spacious Monarch Home Located In The Highly Desired Agincourt North Community!Located in an unbeatable area-just a 2-minute walk to Finch TTC via the Croach Crescent shortcut.The finished basement includes a second kitchen and a full washroom-providing exceptional flexibility for extended family, in-laws, or additional living space.This well-maintained detached property showcases A++ condition, offering a functional and thoughtfully designed layout perfect for family living. Move-in ready with extensive upgrades throughout.The main floor features an inviting living and dining area with excellent natural light, creating a warm and welcoming atmosphere. The modern kitchen (2021) boasts upgraded cabinetry, quality countertops, and a practical layout ideal for everyday cookingUpstairs, you'll find oak hardwood flooring on the second level (2021), complemented by a hardwood staircase that adds elegance and durability.Close to top-rated schools, parks, community amenities, shopping malls, restaurants, and all essentials.This rare offering combines prime location, modern upgrades, and a highly functional layout-an exceptional opportunity you don't want to miss! ** This is a linked property.** (id:61852)
Smart Sold Realty
Main Floor - 380 Arbor Court
Oshawa, Ontario
All Brick Raised Bungalow On A Quiet Court In A Mature Established Neighbourhood Near Oshawa Golf And Curling Club, Transit, Schools & Shops. Big Pie-Shaped Yard With Sunny Western Backyard Exposure. Dark Oak Hardwood Flooring Through Living Room, Halls And Bedrooms. Eat-In Kitchen. Renovated Main Bathroom. (id:61852)
Royal LePage Vision Realty
1810 - 89 Church Street
Toronto, Ontario
Welcome to this stunning 1-bedroom suite at The Saint by Minto Communities, offering a highly functional layout and desirable west-facing exposure. Enjoy an open-concept living space with upgraded vinyl flooring throughout and walk-out to a spacious private balcony, ideal for outdoor enjoyment.The modern kitchen features a centre island, perfect for meal prep and entertaining, while the bedroom offers a generous walk-in closet for added storage and comfort.Residents will enjoy an exceptional indoor and outdoor amenity program, including a state-of-the-art fitness centre with cardio, weights and CrossFit equipment, dedicated spin room, yoga/Pilates studio, rooftop terrace with BBQs, party room, lounge, and more.Ideally located at Church & Richmond, this prime downtown address provides unparalleled access to the subway, St. Lawrence Market, Financial District, Distillery District, George Brown College, and major highways including the DVP and Gardiner Expressway. Steps to Toronto's top restaurants, shopping, and entertainment. (id:61852)
Right At Home Realty
A - 587 College Street
Toronto, Ontario
Brand New Professionally Managed Shared Residence Featuring Four Private Fully Furnished Bedrooms All With Natural Light, Large Closets, Desks, Individual Locks, And Separate Keys. Five Well Appointed Bathrooms. Two Furnished Lounge Areas With TVs And A Large Modern Kitchen Featuring Dual Fridges, Stainless Steel Stove, Dishwasher, Microwave & Island Seating Dining Table & Ample Storage. State Of The Art Security System With Video Intercom & Secure Fob Entry For Occupants. Privately Managed Space With Twenty Four Seven Assistance. All Common Areas Professionally Cleaned & Maintained Regularly. Price Is Per Bedroom With All Utilities &Wi Fi Included. Bedrooms Include Brand New Never Used Double Bed & Mattress. Additional Storage Or Bike Room Available. Located In The Heart Of Little Italy Steps To Restaurants Cafes And Streetcar Access And Within Walking Distance To The University Of Toronto And Trinity Bellwoods Park. Respectful Tenants Sought. Price Is Per Private Room. No Hidden Fees! (id:61852)
Sutton Group-Associates Realty Inc.
705 - 1 Concord Cityplace Way
Toronto, Ontario
Brand New Luxury Building Concord Canada House Located In The Heart Of Toronto. This 1 bedroom Unit offers 535 sqft of interior living space ,Plus50sqft of Heated Balcony area for Year-Round Enjoyment. World-Class Amenities Include Indoor Swimming Pool, Ice Skating Rink, and Much More .AAA Location Just Steps to CN Tower, Rogers Centre, Scotiabank Arena, Union Station, the Financial District, Waterfront, Dining, Entertainment, and Shopping All at Your Doorstep. (id:61852)
Hc Realty Group Inc.
911 - 28 Eastern Avenue
Toronto, Ontario
Experience the Best of Modern Living in Corktown! Welcome to 28 Eastern Avenue, a brand-new 1-bedroom + den condo offering contemporary elegance in one of Torontos most vibrant neighborhoods. This unit boasts an open-concept layout with soaring 9.5 exposed concrete ceilings, floor-to-ceiling windows, and a bright south-facing view. The spacious den is perfect for a home office or guest space, while the sleek modern kitchen features built-in appliances and high-end finishes. Located in the heart of Corktown, this boutique 12-storey building offers unparalleled convenience with a 96 Walk Score, 100 Bike Score, and 100 Transit Score. You're just steps from the Distillery District, St. Lawrence Market, Canary District, and the Waterfront, plus easy access to TTC, the future Corktown Subway Station, and major highways like the Gardiner & DVP. Enjoy state-of-the-art amenities including a 24-hour concierge, fitness studio, hosting lounge, billiards room, rooftop terrace, private work pods, courtyard terrace, bike storage & repair station, sculpture garden, and onsite car share. Don't miss this opportunity to live in one of Torontos most sought-after neighborhood! (id:61852)
Right At Home Realty
720 - 230 Queens Quay W
Toronto, Ontario
The Riviera at 230 Queens Quay, Unit 720. A 1-bedroom, 1-bathroom condo in the heart of Toronto's waterfront; enjoy southeast views, modern living, and in-suite laundry, with all utilities included, and access to amenities including 24-hour concierge and security, underground visitor parking, fitness centre and weight room, indoor pool and hot tub, a rooftop terrace with tanning deck and BBQs, and guest suites, boardroom, and meeting spaces, located steps from Toronto's top attractions such as the CN Tower, Queens Harbour, Rogers Centre, Scotiabank Arena, Harbourfront Centre, and more. Steps to Union station and Shops. (id:61852)
RE/MAX Ultimate Realty Inc.
