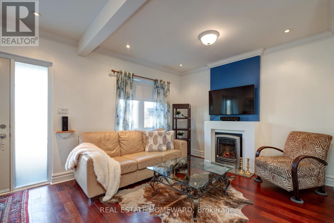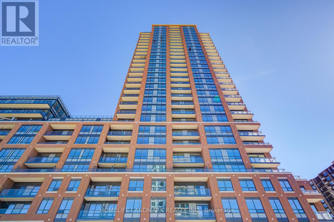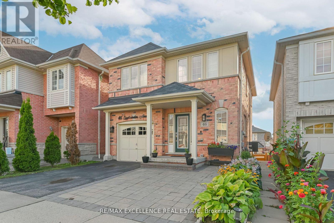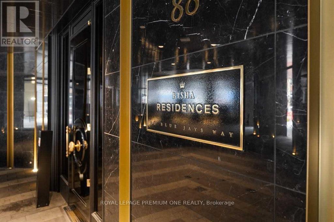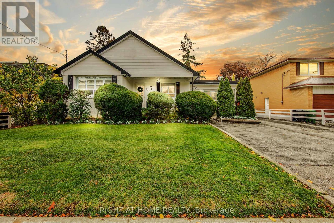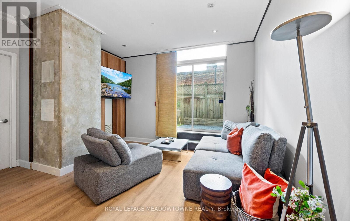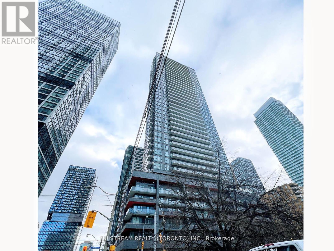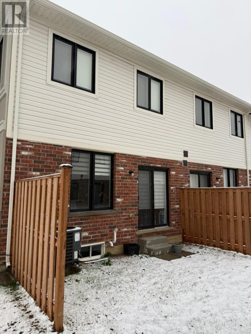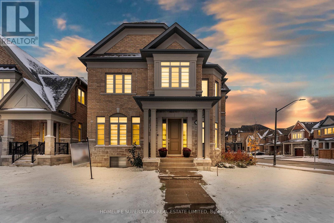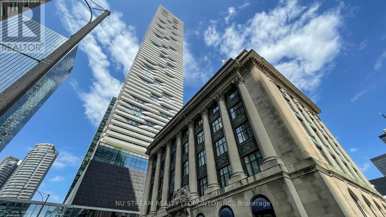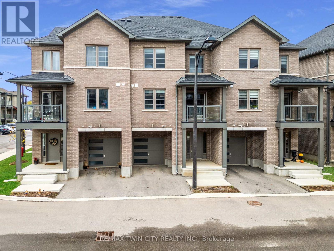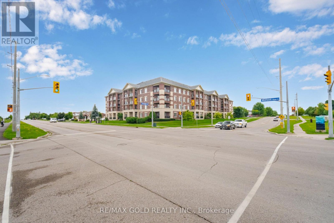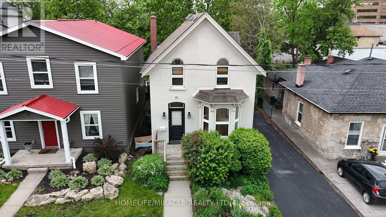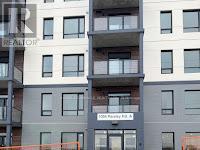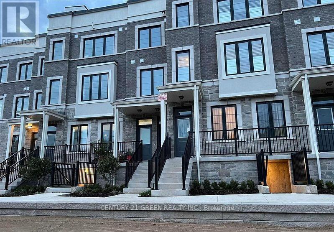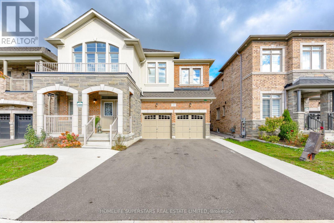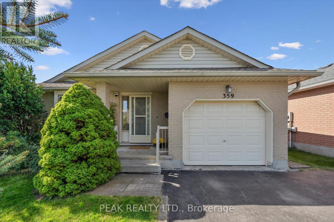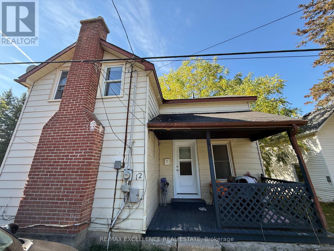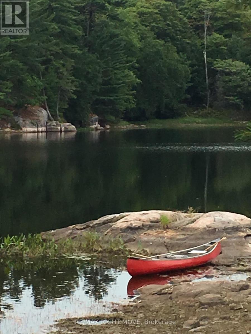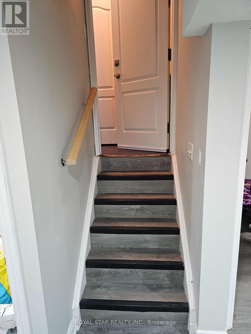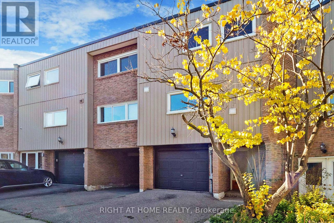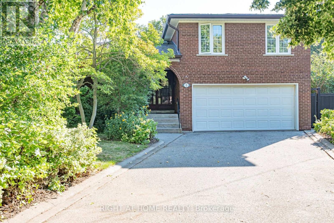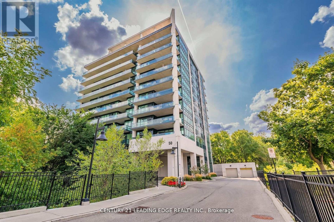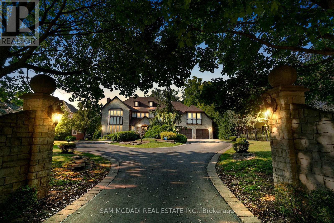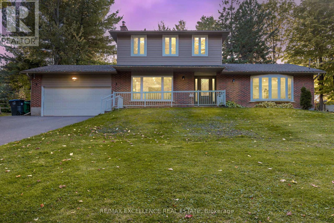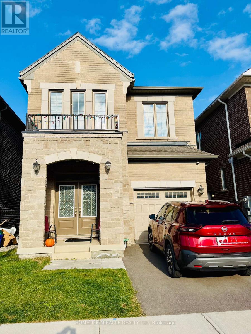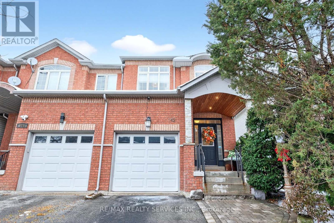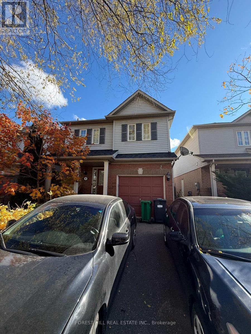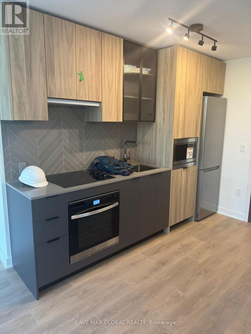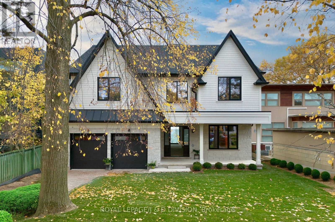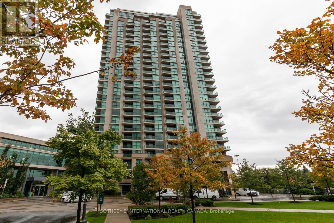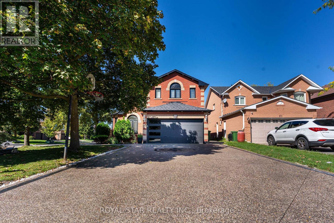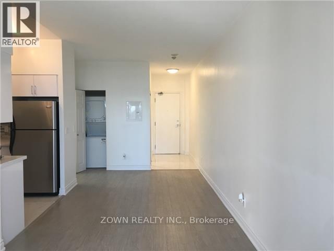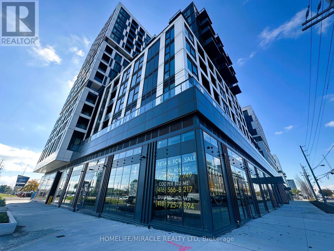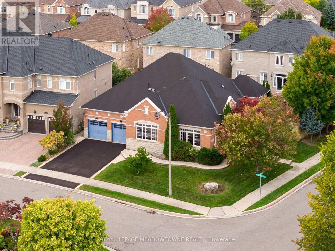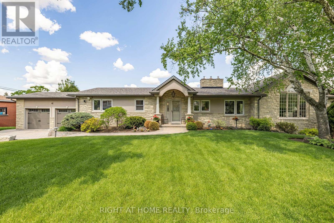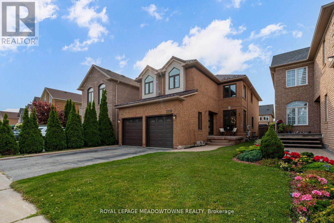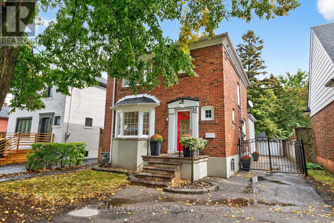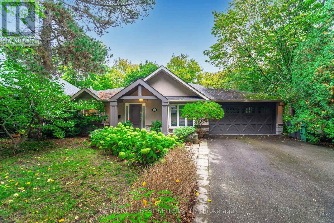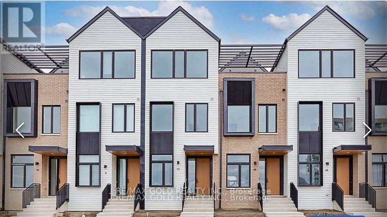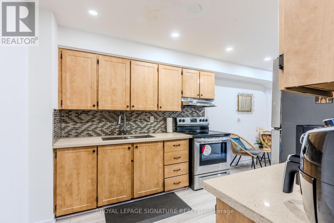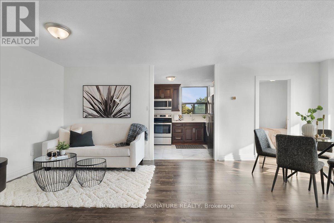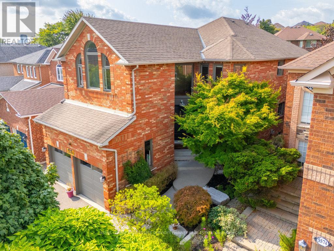144 Westlake Avenue
Toronto, Ontario
Wow! Your Wait is Over, Amazing 11/2 Storey 5 Bedroom,3 Bathrooms,2 Car Parking and a Basement Apartment for Extra Income. Extension Was Added on to the Main Floor Plus the Attic was Opened Makes This an Over sized Home (1360 Sq Ft) Main Floor Has Beautiful Hardwood Floors Throughout, Open Concept LR and Dr With Pot Lights and a Gas Fireplace, Large Eat-In Kitchen with Stainless Steel Appliances and Granite Counters. Main Floor Has 3 Generous Sized Bedrooms W/A Walkout to the Deck Overlooking A Beautiful Fenced in Backyard, 2nd Floor Has 2 Bedrooms, a 3 Piece Bathroom W/A Soaker Tub and Skylight, Could be an Amazing 2nd floor Primary Retreat. All This In a Prime East York Location, You'll Love Being Just Minutes From Schools,The Danforth, DVP, Stan Wadlow Park, Playgrounds, Pool and a Hockey Arena. (id:61852)
Real Estate Homeward
312 - 3260 Sheppard Avenue E
Toronto, Ontario
Brand new 1 Bedroom + Den suite at Pinnacle Toronto! Sunny Bright South-facing unit with a functional layout with large windows. Full-size stainless steel appliances (stove, fridge, dishwasher, microwave with hood fan, washer & dryer). Spacious den can be used as a home office or 2nd bedroom. Enjoy 24-hour concierge and security, 1 parking spot and 1 locker included. Excellent location - steps to Warden & Sheppard Plaza, TTC, supermarkets, restaurants, and minutes to Hwy 401 & 404. Experience modern, convenient living in this new luxury condo! (id:61852)
Homelife Landmark Realty Inc.
46 Lloydminster Avenue
Ajax, Ontario
Absolutely Stunning Detached Home with Finished Walkout Basement & Separate Entrance! Located in a high-demand area of Ajax, just minutes from Hwy 401, parks, schools, and all major amenities. Nestled on a beautifully landscaped lot featuring elegant interlocking and vibrant flower beds, this home offers fantastic curb appeal and outdoor charm. Bright, functional layout with no carpet throughout. The spacious, family-sized kitchen boasts brand-new cabinets and a walkout to a large deck - perfect for entertaining. An elegant oak staircase leads to the upper level, featuring a luxurious primary suite with walk-in closet and upgraded ensuite, plus two generous bedrooms and an additional full washroom. A spacious laundry room completes the upper level for added convenience. The finished walkout basement includes a rental-ready suite with kitchen, washroom and combined living/bedroom-ideal for extra income or multi-generational living. A perfect blend of style, comfort and functionality. Don't miss this gem! All information as per seller. (id:61852)
RE/MAX Excellence Real Estate
#2004 - 88 Blue Jays Way
Toronto, Ontario
Luxurious 1 Bedroom + Den Suite Situated In The Exclusive Bisha Hotel & Residences. Located In The Heart Of The Entertainment District. Steps To Top Restaurants, Rogers Centre, And Access To TTC. Suite Features Open Concept Living With Beautiful 9Ft Ceilings, Hardwood Floors Throughout. Floor-To-Ceiling Windows. Designer Cabinetry, Granite Countertops In Both Kitchen &Bathroom. (id:61852)
Royal LePage Premium One Realty
357 Drewry Avenue
Toronto, Ontario
Welcome to 357 Drewry Avenue - a charming, well-maintained family home set on an extra-wide 66-foot frontage lot, offering exceptional potential to live in, renovate, redevelop, or explore severance opportunities.This inviting Cape Cod-style white house boasts distinctive curb appeal with its double front entrances, concrete front patio and porch, and a kitchen walkout to the fenced backyard. Inside, discover formal principal rooms, California shutters, an upgraded kitchen with stainless steel appliances and custom cabinetry, and a wood-burning fireplace - all showcasing true pride of ownership.The finished basement offers versatile living space, ideal for a recreation room, in-law suite, or potential separate rental unit.Step outside to a beautifully landscaped and fully fenced yard, featuring mature trees, lush gardens, a BBQ area, and the charming birdhouses- a perfect private outdoor retreat. The large driveway accommodates up to six vehicles, making it ideal for families and guests alike.Recent updates include new eavestroughs (2022) and a roof replacement (2012).Located in a prime North York location, this home offers public transit at your doorstep and is within walking distance to Finch Subway Station, schools, shopping, parks, and all amenities.A solid, well-cared-for home on a large lot in a highly convenient location - perfect for families, investors, or builders. (id:61852)
Right At Home Realty
156 - 313 Richmond Street E
Toronto, Ontario
Location, location, location! Discover the perfect blend of convenience and charm in this rare 735 sq ft fully renovated ground-level gem. Located in the heart of downtown Toronto's Old Town, you're just a short stroll from iconic spots like Yonge-Dundas Square, the St. Lawrence Market, and endless dining, shopping, and cultural experiences. Step through your private front door into a welcoming foyer that opens into a sunken,open-concept living and dining area with soaring 9' ceilings-ideal for entertaining or relaxing in style. The king-sized primary bedroom boasts wall-to-wall closets and sun-drenched south-facing windows, flooding the space with natural light. Step outside to your massive 210 sq ft private terrace-a true urban oasis perfect for morning coffee, evening wine, or weekend lounging. This unit has been fully renovated, featuring upgraded tiles & barn doors in the entrance. New tiles & kitchen cabinet doors, new sink and faucet. Feature wall added behind TV in living room., New flooring throughout. This fantastic condo also features a fully renovated bathroom with new tiles, vanity, toilet, faucet & showerhead. You're not going to want to miss out on this one. (id:61852)
Royal LePage Meadowtowne Realty
2903 - 159 Dundas Street E
Toronto, Ontario
Well maintained 1-bedroom luxury condominium nestled in the heart of downtown Toronto. Features spectacular south-facing view of the city from its spacious open balcony. The interior showcases a modern open-concept kitchen with granite countertops and an elegant backsplash, complemented by laminate flooring throughout. Close to all amenities and transit options. (id:61852)
Nu Stream Realty (Toronto) Inc.
18 - 30 Mia Drive
Hamilton, Ontario
Experience Modern Living in Ryckmans! Discover this stunning 3-bedroom, 3-bathroom townhouse in the highly sought-after Ryckmans neighborhood. Designed with a perfect blend of luxury, style, and practicality, it's ideal for even the most discerning renter. The open-concept kitchen features stainless steel appliances, quartz countertops, a center island, and ample cabinetry-perfect for everyday living or entertaining guests. Bright and spacious bedrooms offer generous closets and abundant natural light. Located within walking distance of parks, schools, restaurants, shopping, and Fortinos, this home offers exceptional comfort and convenience. Don't miss your chance to call this beautiful, move-in-ready home yours! (id:61852)
Homelife New World Realty Inc.
55 Christine Elliott Avenue
Whitby, Ontario
Welcome to this luxurious modern contemporary masterpiece, just over 3 years, Features include a spacious open-concept main floor with hardwood throughout, 10 feet ceilings. The chef-inspired kitchen boasts quartz countertops, extended cabinetry, stylish backsplash, a large island - ideal for entertaining upgraded stainless-steel appliances & monogram stove (Gas/Electric). The Second Floor Boasts Four Generously Sized Bedrooms and a study that can be converted into a fifth Bedroom. The Primary Bedroom Is A Luxurious Retreat, Featuring A Coffered Ceiling, A Spa-like 5-piece Ensuite, And A Spacious Walk-in Closet. Ecobee Thermostat, 2 Cold Cellars, Whole House Surge Protector, 200 Amps, Built in Sound System in Basement, Wiring for Projector, House Monitoring System, 20 Feet Height in Garage, Built-in Storage Above Garage, Separate Switches in Garage. Located Minutes From Top-rated Schools, Parks, Trails, Thermea Spa Village, Walmart, Shopping, Dining, And With Easy Access To Highways 412, 407, And 401, This Home Truly Offers An Exceptional Lifestyle In One Of Whitby's Most Desirable Neighborhoods. (id:61852)
Homelife Superstars Real Estate Limited
Ph101 - 100 Harbour Street
Toronto, Ontario
Experience unmatched lake and city views from this stunning penthouse in Toronto iconic 100 Harbour St. Boasting breathtaking views from wraparound floor-to-ceiling windows and an oversized corner balcony, An open-concept entertaining living space is complemented by a private library, while the split two-bedroom layout provides full ensuite baths and a spacious walk-in closet. The chefs kitchen features a central bar island, integrated Miele appliances, and sleek finishes, all set against engineered hardwood floors, soaring 10-foot ceilings. Remote-controlled window shades, elegant designer wallpaper complete the refined aesthetic. This penthouse offers the ultimate in Toronto downtown luxury living- truly a must-see!!! (id:61852)
Nu Stream Realty (Toronto) Inc.
336 Sable Court
Waterloo, Ontario
University Downs! Beautiful House. Located At The End Of A Quiet Peaceful Child & Family-Friendly Cul-De-Sac Location. Freshly Painted 3 Bedroom Free Hold Town House. With 2 Bathroom. - Brand New Windows & Elegant Front Door (October 2025). Spacious Living/ Dining Ring On The 2nd Floor, Bedrooms With Closet. New Laminate Flooring On The Stairwell & The Basement Flooring (October 2025). New Light Fixtures. (2025) Enjoy The Bright & Spacious Finished Basement With A Rec Room. Walkout Basement. Concrete Patio. And Lots Of Storage. Direct Access To The Garage From Inside Of The House. 2 Car Parking On The Driveway. This Location Is Very Walkable, With Shopping And Public Transport Just Steps Away. - Closer To Highway. (id:61852)
Homelife/future Realty Inc.
12 - 205 West Oak Trail
Kitchener, Ontario
Welcome to Unit 12 at 205 West Oak Trail! Located in Kitchener's growing Rosenberg community, this stylish 2-bedroom, 1.5-bathroom townhome blends modern comfort with everyday convenience. Featuring open-concept living, a private deck, and easy access to shopping, parks, and Highway 401 - it's the perfect place to call home. Check out our TOP 5 reasons why this home could be the one for you: #5: LOCATION: Steps from the new plaza with Starbucks, Shoppers, and Scotiabank, and just minutes to RBJ Schlegel Park, nearby schools, and scenic trails. With easy access to Fischer-Hallman, Huron Road, and Highway 401, everything you need is right around the corner. #4: OPEN-CONCEPT LIVING: Upstairs, you'll find a welcoming open-concept layout with updated flooring, large windows, and a spacious living and dining area. There's also a convenient powder room and a private deck. #3: KITCHEN & DINING: The kitchen delivers both function and flow, featuring stainless steel appliances, ample cabinetry, and a convenient breakfast bar. #2: BEDROOMS & BATHROOM: Upstairs, you'll find two spacious bedrooms, the primary with a large walk in closet, the second with a large closet and both with bright windows. A 4-piece bathroom serves both bedrooms with a shower/tub combo. #1: SECOND FLOOR LAUNDRY: This convenience will save you time and effort. (id:61852)
RE/MAX Twin City Realty Inc.
306 - 308 Watson Parkway N
Guelph, Ontario
This meticulously maintained, bright one-bedroom plus den condo offers 9 feet ceilings with south-east exposure providing ample sunlight throughout the day, an open-concept layout, ample living space, and convenient in-suite laundry with upgraded washer and dryer. The spacious primary bedroom floods with natural light and provides generous closet space, while the versatile den is ideal for a home office or flex room which can be converted to 2nd/Guest bedroom as it has closet and door for privacy. The modern kitchen impresses with a breakfast bar, sleek granite countertops, and a premium custom pantry for optimal storage and functionality. Additional highlights include an owned locker, dedicated parking spot, a walkout to a large covered concrete balcony perfect for outdoor relaxation, and a 4-piece bathroom. Enjoy low condo fees that include water, plus abundant parking options for guests and extra vehicles. Nestled in Guelph's dynamic East End-a rapidly growing area with new residential developments, the emerging Guelph Innovation District, and enhanced community amenities-this location provides easy access to parks, schools, the library, scenic walking trails, and quick connections to Guelph Line and Highway 401. Ideal for investors, young professionals, or downsizers seeking comfort and convenience in a thriving neighborhood. Schedule your viewing today! (id:61852)
RE/MAX Gold Realty Inc.
41 Park Hill Road
Cambridge, Ontario
Welcome to 41 Park Hill Road - a well-maintained residence that combines classic architectural character with modern comfort. Originally constructed in 1900, this home has been thoughtfully cared for and retains its historic charm through detailed craftsmanship and design. The spacious main and upper levels provide a functional layout ideal for comfortable living, featuring bright windows and generous room sizes that accommodate a variety of lifestyles. The property also includes a paved rear parking area, offering convenient off-street parking for residents and guests. Located in a desirable area, 41 Park Hill Road offers a unique leasing opportunity for those seeking a distinctive and well-preserved home in a prime location. "Virtual staging used for some images". (id:61852)
Homelife/miracle Realty Ltd
711a - 1098 Paisley Road
Guelph, Ontario
Stunningly 1 year old spacious 3 bedrooms + 2 washroom corner unit. It has luxurious interior space, with spacious Balcony with lush green view, the open concept kitchen boasts of S/Steel appliances, Ensuite stacked laundry, the master bedroom has 4 piece ensuite, walk-in closet, close proximity to grocery stores, amenities, University of Guelph & Conestoga College. (id:61852)
Homelife/miracle Realty Ltd
51 - 383 Dundas Street E
Hamilton, Ontario
Absolutely stunning stacked townhome 2 bed & 3 Bath in the Heart of Waterdown! Approx. 1,200 Square Feet of upgraded living space! Huge Roof Top Terrace (27x18 SqFt)!! Open Concept living & dining rooms, upgraded kitchen with 4 stainless steel appliances, quartz countertop, backsplash, California shutters & crown moulding throughout the house!! Two Parking Spots (1 Garage & 1 Driveway), extra storage space in the Garage!! Walking Distance to Downtown Waterdown, Minutes to Go Train, School, Restaurants, shopping. Easy Access to Highways 403 & 407. and Much More! (id:61852)
Century 21 Green Realty Inc.
131 East 42nd Street
Hamilton, Ontario
Welcome to this meticulously maintained and freshly painted gem, nestled in a fantastic neighbourhood close to all amenities! Step inside and be greeted by an abundance of natural light streaming through the large front window, illuminating the spacious living room. The main floor boasts a bright kitchen, dining room, beautiful and modern 4-pc bathroom, and a main floor bedroom. Upstairs, you'll find two more spacious bedrooms, offering plenty of room for family or guests. The full basement includes another 4-pc bath, bedroom, and a large family room area, ideal for relaxing or hosting gatherings. A separate side door entrance makes this lower level very appealing for an in-law suite. Outside, the property truly shines with a large out-building (with hydro), perfect for extra storage, a workshop, or a hobby space. The extra-deep, 1.5-car garage provides even more storage options and secure parking. Pride of ownership is evident throughout this clean and well-cared-for home, making it a must-see for those seeking both comfort and convenience. (id:61852)
RE/MAX Escarpment Realty Inc.
21 Cattail Crescent
Hamilton, Ontario
Step inside this beautifully updated detached family home, where every detail speaks of comfort, style, and smart living. With 5 spacious bedrooms, a basement unit, and a personal suite, each with its own private entrance, this home offers not just space but opportunity, flexibility, and the potential for steady rental income. Spread across nearly 5,000 sq. ft., this less than3-year old masterpiece is adorned with sparkling chandeliers, central vacuum and thoughtful finishes that elevate everyday living. The double garage, extended concrete driveway, and multiple entryways add convenience and character.Tucked away on a very quiet street with no sidewalk, you'll love the calm, extra parking, and peaceful vibe. The open backyard offers unmatched privacy. Surrounded by parks, top rated schools, and scenic trails, brand new school construction starting just on the corner of the street. yet just minutes to IKEA, Costco, Walmart, and major highways (403 & 407).This is more than just a home it's the lifestyle you've been waiting for. Some pictures are virtually staged. (id:61852)
Homelife Superstars Real Estate Limited
359 Westvale Drive
Waterloo, Ontario
Great value in this 4-level backsplit in desirable Westvale featuring 3 Bedrooms, 2-Bathrooms. Freshly painted throughout in light, neutral tones, new flooring, new windows! This move-in-ready home offers both space and comfort. Step inside to find a bright living and dining room, perfect for gatherings. The kitchen features a dinette area with a walkout to the backyard patio, and offers an open-concept view overlooking the large 3rd-level family room. Upstairs are 2 bedrooms and a full bathroom. The 3rd level features a bedroom, full bathroom and family room with with gas fireplace. The 4th level boasts a spacious office, storage area, workshop and laundry. Exterior highlights include a deck of the kitchen and a maintenance-free garden shed, and a beautiful private backyard ideal for kids, pets, or entertaining outdoors. The garage also has a door into the kitchen area. Included are five appliances: fridge, stove, dishwasher, washer, dryer plus all window coverings and a garage door opener. Furnace and A/C (2018). Don't miss this one! (id:61852)
Peak Realty Ltd.
12 Original Road
Greater Napanee, Ontario
Welcome to 12 Original Road. CORNER LOT situated on a large, irregular lot across from the Napanee Golf & Country Club, and within walkingdistance to the river and downtown amenities and restaurants, this 3 bedroom, 1 and 1/2 bathrooms has fresh, modern updates throughout. A highly efficient furnace, flooring and beautiful kitchen with quartz countertops and stainless steel appliances. The spacious living roomboasts an electric fireplace and large window, perfect for settling in and staying cozy all winter long. Outside, the single detached garageprovides space for parking, storage or a great workspace and the size of the yard provides ample opportunity for development. (id:61852)
RE/MAX Excellence Real Estate
0 N/a Drive
Seguin, Ontario
Calling all hunters and nature enthusiasts! 97 beautiful acres of mixed bush and pond. Property has potential for 2 dwellings and severance with township permission. Call for trail cam footage of all the wild life captured on camera! Sellers will possibly entertain an STB mortgage if terms are favourable! Taxes have been paid up until year 2028!!! Access to property is by service road and ATV (id:61852)
RE/MAX Right Move
24 Bonavista Drive
Brampton, Ontario
Excellent Location 2-bedroom finished basement for lease, very neat and clean with living, dining, and kitchen. Step away from the bus stop and two public and Catholic schools. All Amenities nearby, grocery store, plaza, Gym, golf course, worship place, must see you will not be disappointed. Thanks for showing. (id:61852)
Royal Star Realty Inc.
6 - 400 Bloor Street
Mississauga, Ontario
Bright and fully renovated from top to bottom, this stunning 4+1 bedroom, 2-bath townhouse in Central Mississauga offers the perfect blend of style, space, and convenience. One of the largest units in the complex, it features an airy open-concept living and dining area with soaring cathedral ceilings, gleaming hardwood floors, and elegant glass railings overlooking the living room. The spacious, family-sized kitchen is a chefs dream with a large island, granite countertops, a charming bay window, and brand-new stainless steel appliances. All bedrooms are generously sized, with large windows and ample double closets that fill each room with natural light. Step into your private, fully fenced backyardan ideal space for summer BBQs and outdoor entertaining. The home also includes two convenient parking spots and a fully finished basement. Updated electrical wiring in the house. Set in a friendly and well-maintained complex featuring an outdoor heated pool, parkette, and playground. Located close to top-rated schools, parks, community centers, Square One, major highways, and public transit. With all the modern upgrades and an unbeatable location, this beautifully renovated home is ready to welcome you! (id:61852)
Right At Home Realty
5 Greyswood Court
Toronto, Ontario
Discover a hidden gem where city living meets private sanctuary. This sprawling, 3,000+ sq ft home (inc. finished walk-out) is a rare find, perfectly designed for the modern family. With four separate entrances and two full kitchens, it's a home that adapts to your needs, whether that's creating a space for extended family, generating rental income, or simply giving everyone the privacy they crave. Tucked away on a quiet dead-end street, the massive pie-shaped lot offers an unparalleled level of privacy, with a backyard that widens out to over 130 feet! Enjoy homegrown produce from two pear trees, two peach trees, and a variety of berry bushes. Imagine summer evenings on your patio, surrounded by mature trees in what feels like a private park. Inside, the magic continues with unobstructed views over the Humber Valley, a rare treat for a detached home. Location is everything: you're just a short walk to multiple parks and the beautiful Humber River trail, where you can hike, run, or bike all the way to Lake Ontario. The home is located in a fantastic school zone, with All Saints and St. Demetrius just a short walk away. Commuting is a breeze with a 10 minute walk to the future line 5 Eglinton (tunneling already completed), quick access to multiple bus lines, and a 7-minute drive to the GO train. For frequent travelers, you can be at Pearson Airport in 15 minutes. Recent upgrades: Insulation (2021), Roof (2020), Eavestroughs/Soffits(2020), Top-of-the-line triple-pane windows (2017) Freshly Painted Through-Out. (id:61852)
Right At Home Realty
1104 - 50 Hall Road
Halton Hills, Ontario
Very Rare Upgraded Penthouse With Stunning Panoramic Views Available In The Prestigious Georgetown Terraces. Over 1500 Sqft Of Luxuriously Renovated Space With An Additional Massive 500 Sqft Terrace That Features Breathtaking Views And Evening Sunsets. Boasting 9 Ft Ceilings With A Naturally Bright Open Concept Floor Plan, A Chef's Kitchen With Spacious Breakfast Bar, Granite Countertops, Tiled Backsplash, New High-End Stainless-Steel Appliances And Extra Large Pantry! Open Concept Living And Dining Areas With New Flooring, Large Floor To Ceiling Windows And Terrace Walkout . Remote-Controlled Power Blinds For Main Area And An Additional Convenient Den/Office Space Primary Room Features A Terrace Walkout, Spa Like Ensuite And Massive Walk In Closet. Secondary Bedrooms Boasts Stunning Views, Walk In Closet And Private Ensuite. Full Private Laundry Room Area Offers Even More Convenience. 2 Private Parking Spots!!! Oversized Storage Locker, Nestled On A Quiet Street Close To All Amenities - Do Miss This Opportunity To Own One Of Georgetown's Rarest Penthouse Units!! (id:61852)
Century 21 Leading Edge Realty Inc.
2235 Shawanaga Trail
Mississauga, Ontario
Presenting this custom built estate, set behind a gated private, tree-lined 100 x 250 ft lot, offering over 8,000 square feet of elegant, thoughtfully designed living space across three expansive levels. Crafted for discerning buyers who value space, privacy, and timeless design, this grand estate greets you with a soaring double-height foyer and sweeping staircase, setting the tone for the refined interiors beyond. Designed to impress, the main level features formal living and dining rooms, an appointed home office, a sun-filled family room with a stone surround fireplace. A chef's kitchen anchors the heart of the home, complete with granite counters, panelled appliances, and a large central island, seamlessly flowing into the breakfast area with tranquil garden views. With five spacious bedrooms and eight bathrooms, the home offers exceptional flexibility for growing families or multi-generational living. The main-floor guest suite provides privacy for in-laws or long-term guests, while upstairs, each bedroom includes its own ensuite. The luxurious primary retreat features a spa-inspired ensuite and walk-in closet, your private haven at day's end. The fully finished walk-out lower level is an entertainer's dream, featuring a second full kitchen, full bar, custom wine cellar, home gym, sauna, and expansive recreational spaces with multiple lounge zones and a fireplace. Whether you're hosting large-scale gatherings, accommodating extended family, or seeking rental income potential, this level is designed to elevate your lifestyle. Outdoors, mature trees surround the professionally landscaped yard, complete with stone patios, manicured gardens, and ample space for a future pool or outdoor oasis. Set within the exclusive Sheridan enclave, known for its proximity to top-rated schools, golf clubs, lakefront parks, and just minutes from the QEW. This is more than a home; it's an investment value in one of Mississauga's most desirable communities. (id:61852)
Sam Mcdadi Real Estate Inc.
16556 Innis Lake Road
Caledon, Ontario
Welcome to 16556 Innis Lake Road - a rare gem nestled in the heart of Caledon, 15 mins from Brampton. This stunning 2-storey property offers the perfect blend of tranquility and convenience, set on a beautifully landscaped 150 front lot with breathtaking views and endless potential. Whether you're dreaming of a luxurious estate, a hobby farm, or a serene retreat, this location delivers. Enjoy easy access to major routes, top-rated schools, and charming amenities, all while embracing the peace and privacy of rural living. A must-see for discerning buyers seeking elegance, space, and lifestyle. (id:61852)
RE/MAX Excellence Real Estate
Upper - 1257 Muskoka Heights
Milton, Ontario
This stunning 2-year-old Mattamy-built detached home is nestled in one of Milton's most desirable neighbourhoods and showcases a perfect blend of modern comfort and timeless elegance. Featuring 3 spacious bedrooms and 2.5 bathrooms, this beautifully upgraded home offers a bright open-concept layout with 9-foot ceilings on both levels, and an elegant oak staircase. The modern kitchen is a true centerpiece, complete with quartz countertops, a stylish backsplash, stainless steel appliances, and a large island ideal for entertaining. Upstairs, a spacious loft provides the perfect spot to relax or work from home, while the living room fireplace adds warmth and charm to the main floor. The primary suite boasts a walk-in closet and a luxurious ensuite with a glass standing shower. Additional highlights include main-floor laundry and a beautiful backyard oasis, perfect for gatherings or quiet evenings. Conveniently located within walking distance to Craig Kielburger Secondary School and St. Kateri Tekakwitha Catholic Secondary School, and just minutes from Milton GO Station, Highway 401, parks, and the Toronto Premium Outlet Mall, this exceptional home truly has it all. This beautiful home is truly a must-see! (id:61852)
Homelife/miracle Realty Ltd
142 Marycroft Court
Brampton, Ontario
Executive 3-Bedroom Semi In The Heart Of Fletcher's Meadow With No Sidewalks And A Professionally Finished Basement! Featuring An Open-Concept Layout With Hardwood Flooring Throughout, An Upgraded Kitchen With Newer Stainless Steel Appliances (2023), And Freshly Painted Interiors Including A Designer Feature Wall And Built-In Surround Sound Speakers. Step Outside To A Private Backyard Oasis Complete With Patio, Exterior Lighting, And Storage Shed-Perfect For Relaxing Or Entertaining. Upstairs Offers 3 Spacious Bedrooms And 2 Upgraded Bathrooms With Brand New Vanities. The Finished Basement With A Full Bath Provides Versatile Space For Recreation, Guests, Or Future Rental Potential. Furnace & A/C Replaced In 2022! Close To Schools, Parks, Shopping, And Transit - This Home Combines Style, Comfort, And Investment Opportunity In One Exceptional Package. (id:61852)
RE/MAX Realty Services Inc.
4 Ridgemore Crescent
Brampton, Ontario
Beautiful 1-bedroom legal basement apartment with a private separate entrance and private laundry, ideally located in Brampton's highly sought-after Fletcher's Meadow community. This bright and spacious unit is conveniently situated just minutes from Mount Pleasant GO Station, schools, parks, shopping, and all amenities. Perfect for a professional or couple seeking comfort and convenience in a prime location! (id:61852)
Forest Hill Real Estate Inc.
324 - 1037 The Queensway W
Toronto, Ontario
Brand new 1-bedroom condo crafted by RioCan Living in the modern 10-storey West Tower. This stylish unit offers an open-concept layout with sleek finishes, large windows providing abundant natural light, and a private balcony. Features include a fully upgraded kitchen with stainless steel appliances, ensuite laundry, and a spacious walk-in closet. Enjoy a modern 3-piece bathroom and high-quality flooring throughout. Conveniently located near shopping, dining, transit, and all major amenities. Wi-Fi included for added convenience! (id:61852)
Save Max Global Realty
99 Lake Promenade
Toronto, Ontario
**A truly one-of-a-kind opportunity to personalize a prime Toronto waterfront home to your exact taste, set against the natural beauty of Lake Ontario** Along a serene stretch of the Etobicoke shoreline, this striking new classic Hamptons style build by Chatsworth Fine Homes presents a rare opportunity to craft a fully customized lakefront residence - without the wait of new construction. Set on a 56 x 224 ft lot with direct lake access and a private beach, the home spans 6,760 sq. ft. of luxury living space. The exterior is beautifully finished, showcasing Chatsworth's signature craftsmanship, timeless architectural detail, and a contemporary coastal design that perfectly complements the tranquility of its lakeside setting. Inside, an open-concept kitchen, dining, and family room offers expansive lake views, seamless flow, and light-filled living, opening directly onto a spacious lakefront deck, pool, and landscaped yard. Follow the lawn to a staircase that leads directly to a secluded waterfront deck and private beach, a spectacular setting for lakeside entertaining, canoeing/kayaking or quiet relaxation by the water. The interior layout is designed for comfort and flow, featuring 4 + 1 bedrooms, each with an ensuite bathroom and walk in closet, and 7 baths in total. The primary suite overlooks the lake and includes two generous walk-in closets, while features such as a custom solid mahogany front door, heated basement floors, and panoramic views of Lake Ontario enhance both function and luxury. With exterior construction and interior designs in place, this is a rare canvas for a discerning buyer to personalize every detail of finishes and fixtures. It's an exceptional opportunity to realize a dream lakefront home, guided by Chatsworth's commitment to sustainability and innovation. This property embodies thoughtful design at every stage, offering both immediate curb appeal and endless potential within. (id:61852)
Royal LePage/j & D Division
1802 - 235 Sherway Gardens Road
Toronto, Ontario
January 1st occupancy. One Sherway Condominiums. Spacious one bedroom plus den which is ideal for a home office. Nice high floor with city views! Large floor to ceiling windows offering lots of natural light! Spacious combined living & dining room with walk-out to balcony! Includes parking and locker! Extensive amenities, easy access to the Gardiner Expressway/427/401 with Sherway Gardens located directly across the street & TTC in front of the building. (Sherway Gardens has public EV chargers). Extensive amenities: concierge, indoor pool, hot tub, sauna, gym, party room, guest suites, golf simulator, games room with two billiards tables and ping pong table, visitors parking & more! (id:61852)
Sotheby's International Realty Canada
701 - 1011 Deta Road
Mississauga, Ontario
Welcome to the sought-after Stonewater community. This beautiful 2-storey, 2 bed, 2 bath Executive upgraded townhome is one of the exclusive few that have more privacy as its located at the rear of the complex, with window AND balcony views of mature trees and greenery from every window. Situated in the family friendly South Lakeview neighbourhood, offers over 1,000sqft of living space + 75sqft private balcony. Boasting an open-concept layout that is bathed in natural light thanks to the large windows, with beautiful nature views. The main floor features hardwood floors, open concept living with modern upgraded eat-in kitchen, double thick granite countertops, breakfast bar, updated fixtures, tiled backsplash, upgraded cabinets, water filtration sys & B/I pantry/storage. Get excited to host gatherings in the cozy living room & enjoy family meals w/ loved ones in the dining area. This unit is also one of the few that has a powder room on the main level, for added convenience. Upstairs you will find two bright spacious bedrooms with large windows, both outfitted w/ large double closets & closet organizers, complete with a modern4-pc bath with stone countertop, ensuite laundry and additional storage. Enjoy the convenience of parking in your garage with direct entry into your home + ample storage for all your toys. Waterfront trails, Marie Curtis Park & Orchard Hill Park are right outside your front door. Lakeside active living awaits you with this incredible location, walking distance to Lakeview and Toronto golf courses, GO train & Long Branch shopping district. Mins from beautiful Port Credit & Sherway Gardens, and HWY access. (id:61852)
RE/MAX Hallmark Alliance Realty
22 Livingston Drive
Caledon, Ontario
Stunning Bright Detached on a premium 52 x 110 corner lot, a child safe and peaceful area of Valleywood, Caledon's great location to family living. Over 3000 sq feet above grade Of Luxury. Designer Double door Entry Welcomes You Into The Warm Foyer. Very practical sun filled Main Level Layout Includes Sep Living, Sep Dining, Sep Family Room & Office. California shutters, potlights, dark hardwood floors through out. Upgraded Kitchen With Stainless Steel Appliances, New Quartz Counter Tops & Backsplash. Walk Out To Fully Fenced Yard. Dark 2-tone spiral staircase with metal pickets takes you to the 2nd floor that features 4 spacious bedrooms, 3 full washrooms & lots of natural light. Huge primary bedroom With 5 Pc Ensuite, quartz counter, Free standing Cruz tub, upgraded standing shower with glass door & W/I Closet. 2nd bedroom with 4 pc ensuite, 3rd & 4th Bedrooms connected to 4 pc bathroom. Large loft On 2nd Level, can be used as study or kids play area. Additional feature is the Fully Finished 2 bedroom + Den basement with Legal Sep below grade Entrance. No carpet anywhere in the Property, Plenty Of Parking Space. Driveway can fit 6 cars. No Sidewalk on either side. Professionally Landscaped yard with In-Ground Sprinkler System. Meticulously Maintained property. Over 200K spent on recent upgrades. New Roof(2023), New exposed Aggregate concrete driveway, porch & sidewalks (2023), New Garage door (2024). Legal below grade entrance to the basement(2023), Interior & Exterior pot lights ( 2024) New Quartz kitchen Countertops & Backsplash( Sept 2025), New floors/ Base boards & New paint (Sept 2025). Conveniently Located. Across the street to Lina Marino Park/ Soccer fields, Steps to Caledon Public Library, Walking Trails, Shopping, Close to Popular Mayfield High School District, couple of minutes' drive to Highway 410 access. (id:61852)
Royal Star Realty Inc.
501 - 188 Clark Boulevard
Brampton, Ontario
One bedroom + den suite offering 646 sq. ft. functional living space. Open-concept layout featuring laminate flooring throughout and wall to wall windows. Kitchen is equipped with quartz counters and rich dark cabinetry. Spacious primary bedroom features a walk-in closet. A den offers flexibility for family, guests, or a home office. Located in a family-friendly neighbourhood. Brampton Transit right at your doorstep. Schools, parks, libraries, and community centres are just around the corner and Highway 410 is just minutes away. Great building amenities include Gym, large party room, wifi room, garden terrace, outdoor pool & barbecue area, Guest suites. Parking available to rent. Tenant to pay hydro. Parking available to rent. Tenant to pay hydro. (id:61852)
Royal LePage Real Estate Services Ltd.
405 - 388 Prince Of Wales Drive
Mississauga, Ontario
Gorgeous, Spotless, Sun-filled One Bedroom Unit. Open Concept. Located In The Highly Sought After Square One Area. One Underground Parking & One Locker Included. S/S Appliances, Huge Walkin Closet in the bedroom. One of the biggest 1 Bedroom floor plans in the building. All Utilities except Hydro included (id:61852)
Zown Realty Inc.
216 - 1007 The Queensway W
Toronto, Ontario
Be the First to Experience The city living in this bright 1-bedroom plus den, 2-bathroom suite featuring 10-foot ceilings and floor-to-ceiling windows which makes it super bright and beautiful. The open-concept layout showcases an upgraded modern kitchen with a sleek island, perfect for dining, entertaining, or extra workspace. The versatile den can be used as a home office or guest room. The private Terrace provides a relaxing outdoor retreat like barbeque (with a BBQ gas line) and Weekend relaxation. Enjoy keyless smart entry, and in-suite HVAC control for added convenience. Residents have access to exceptional amenities including a 24-hour concierge, fitness studio, golf simulator, co-working spaces, kids' play studio, games and party rooms, and an outdoor rooftop lounge with cabanas, BBQs, and dining areas. It also includes 1 underground parking with Locker. Ideally located in the heart of Etobicoke, just steps to TTC, shopping, dining, and entertainment, with easy access to Kipling GO, Sherway Gardens, and major highways. (id:61852)
Homelife/miracle Realty Ltd
32 Nova Scotia Road
Brampton, Ontario
Gorgeous corner lot bungalow in the coveted Streetsville Glen Golf Course community. Elegant layout with soaring 10 ft and Gorgeous corner lot bungalow in the coveted Streetsville Glen Golf Course community. Elegant layout with soaring 10 ft and 12.5 ft ceilings and hardwood throughout. Sun filled interiors with abundance of windows. Living and dining rooms feature crown moulding, and the living room includes a gas fireplace. Spacious eat-in kitchen with stainless steel appliances, granite counters and a centre island, opening to the backyard. Front with patterned concrete walkways and curbs wrap the property. Rear interlock patio, beautifully landscaped and fully fenced with a gas line for the BBQ. Primary bedroom offers two closets and a five piece ensuite. Third bedroom is currently open as an office and van be converted back to a bedroom. Finished basement with a bedroom, a 3 piece bath, a dry bar, generous storage and a large open area with potential to create a second bedroom. Simply move in and enjoy. 12.5 ft ceilings and hardwood throughout. Sun filled interiors with abundance of windows. Living and dining rooms feature crown moulding, and the living room includes a gas fireplace. Spacious eat-in kitchen with stainless steel appliances, granite counters and a centre island, opening to the backyard. Front with patterned concrete walkways and curbs wrap the property. Rear interlock patio, beautifully landscaped and fully fenced with a gas line for the BBQ and a sprinkler system. Primary bedroom offers two closets and a five piece ensuite. Third bedroom is currently open as an office and van be converted back to a bedroom. Finished basement with a bedroom, a 3 piece bath, a dry bar, generous storage and a large open area with potential to create a second bedroom. Simply move in and enjoy. (id:61852)
Royal LePage Meadowtowne Realty
42 Valleyview Road
Brampton, Ontario
Serenity in the City! Amazing home and property! A rarely available, renovated bungalow with a finished walkout basement and separate entrances, backing onto Etobicoke Creek and protected conservation lands. Enjoy total privacy, panoramic views, and year-round tranquility. No stairs to climb to the main floor bedrooms make it ideal for seniors or anyone seeking accessibility or convenience. The walkout large lower level with finished basement with kitchen and full bathroom, is perfect for multigenerational living or an in-law suite. Set on a massive 120' x 181.97' ravine lot (approx. 0.5 acres), this is truly country living in the city with over 3,450 sq. ft. of finished space. The main level features open-concept living with cathedral ceilings, a formal dining room, large windows, gleaming hardwood floors, and an updated kitchen with Bosch gas stove and dishwasher, plus a breakfast area overlooking nature. Walk out to a large deck and take in the serene views. Three spacious bedrooms and a 4-piece bath complete this level.The finished walkout basement includes a large recreation room with gas fireplace, second kitchen, two additional bedrooms or den/rec spaces, 3-piece bath, laundry, two walkouts, and separate entry via the garage ideal for an in-law apartment.Over $400K in permitted additions and upgrades: new brick, roof, furnace, A/C, fireplaces, deck, landscaping, kitchen, hardwood floors, and finished basement. Features five gas fireplaces, a new in 2024 double driveway (fits 6+ cars), and an oversized 2-car garage with quiet chain-less openers and workshop space. BBQ gas line, central vac, owned hot water tank, front-yard irrigation, and lush gardens.Located on a quiet, friendly cul-de-sac with direct access to the Etobicoke Creek Trail. Walk to the end of the street to enjoy forested paths perfect for walking, cycling, and dog lovers. Close to schools, transit, and major roads. Walk to the grocery store and pharmacy. This is the gem you've been waiting for! (id:61852)
Right At Home Realty
3339 Cactus Gate
Mississauga, Ontario
STUNNING!!!!! WON'T LAST!!!!!***Welcome to 3339 Cactus Gate, a distinguished residence in the prestigious Lisgar community, offering over 3,000 sq. ft. of finished living space designed for both refined entertaining and everyday comfort. This 4-bedroom, 5-bathroom detached home sits proudly on a beautifully landscaped lot and showcases a thoughtful floor plan, premium upgrades, and an inviting backyard retreat. Step inside to a light-filled main level, where spacious principal rooms flow seamlessly. The elegant living and dining areas set the tone for sophisticated gatherings, while the gourmet kitchen boasts custom cabinetry, stone countertops, and a sunlit breakfast area overlooking the pool. The adjoining family room offers warmth and comfort, creating the perfect hub for family life. The upper level is anchored by two luxurious primary suites, each with its own private ensuite, walk-in closet, and generous proportions. Two additional bedrooms and a well-appointed full bath complete the level, offering ample space for family or guests. The professionally finished lower level expands your living space with a large recreation area, an additional bathroom, and endless potential for a home theatre, fitness studio, or guest quarters. Outdoors, your private resort-style backyard awaits, featuring a sparkling heated in-ground pool, multiple seating areas, and lush greenery. A premium metal roof provides lasting durability and peace of mind, while the double-car garage and wide driveway ensure ample parking. Perfectly positioned near parks, trails, top-rated schools, shopping, and commuter routes, this exceptional property offers a rare combination of elegance, space, and location in one of Mississauga's most desirable neighborhood's. (id:61852)
Royal LePage Meadowtowne Realty
216 Ruhl Drive
Milton, Ontario
Stylish Family Home with Park Views & In-Law Suite. Step into this elegant 2-storey residence featuring 4+1 bedrooms and 3+1 bathrooms, offering 2,175 sq. ft. of bright living space on a premium sloped lot. Located across from a picturesque 20-acre park, this 12-year-old home boasts above-ground windows and natural sunlight from sunrise to sunset. This house features spacious side-by-side parking for 4 cars, newly finished basement in-law suite with living/dining area, washroom & kitchenette, gorgeous backyard perfect for relaxing, entertaining, and enjoying privacy, ideal for single or multi-family living. The Chef's Kitchen features quartz countertops, stylish backsplash & stainless steel appliances, gas stove, dinette,. Main floor has separate formal dining and living area with hardwood flooring and large windows throughout. The upper level comforts 4 generously sized bedrooms, 2 modern 4-piece bathrooms designed with space, flow, and style in mind. Hot water on demand. A prime location close to hospital, major highways, schools, parks, and daycares offering both convenience and tranquility. Owned since new by its original buyer, drawn to the homes exclusive design, private setting, and unbeatable location. (id:61852)
Sam Mcdadi Real Estate Inc.
31 Nineteenth Street
Toronto, Ontario
Beautiful family home in highly sought-after New Toronto! This versatile property offers exceptional value with two additional separate suites! Situated on a wide lot with a long private drive and detached garage, the main home is still intact with 3 levels! It features an updated kitchen with granite counters and stainless steel appliances including a gas stove and spacious Living and Dining rooms. Upstairs boasts 3 full bedrooms and an updated 4 piece bathroom. The basement provides additional living space for a recreation room or home theatre. Walkout to the fully fenced large backyard with a detached garage, perfect for family living. The 2 level rear addition is currently a self-contained bachelor apartment with a kitchenette and bathroom ideal as a rental unit or private office. This unit can be opened back up to incorporate it with the main floor of the full house to allow for additional space and a main floor washroom! The basement addition has its own separate entrance and includes a 1-bedroom suite with kitchen, living room, and bathroom, which can be seamlessly integrated into the main home or used as an independent apartment. Located just minutes from top-rated schools, Humber College, TTC & GO Train, shopping, Cafes & restaurants, beautiful parks, trails, and the lakefront! Easy access to the major highways and Pearson & Billy Bishop airports. This is a beautiful and flexible property in a prime lakeside neighborhood. Don't miss this incredible opportunity! (id:61852)
RE/MAX Professionals Inc.
1595 Calverton Court
Mississauga, Ontario
Beautiful Four Bedroom Bungalow on Ravine lot In Mineola West just minutes from the QEW and 2min drive from port credit! Nested Amongst Soaring Mature Trees, in private cul-de-sac. Professionally Landscaped Walkways, Stone Patio And Lush Gardens. Located In One Of Mississauga's Most Prestigious Neighborhoods, This Home Offers a fully renovated space from top to bottom. A professionally designed chefs style Kitchen complete with all brand new stone counters and backsplash as well as all new appliances. Brand new Hardwood Flooring throughout, Fully renovated master ensuite with walk in closet space, all bathrooms as well as kitchen and flooring renovated in Feb 2025.Custom vaulted Ceilings with custom trim work throughout. LED Pot Lights, B/I Speaker System, gas fire places on both floors. Walk out basement entry at rear with tones of glazing and natural light providing a breathtaking view of the ravine and mature trees that surround this property. Truly a Muskoka type setting (id:61852)
Century 21 Best Sellers Ltd.
71 - 80 Coveside Drive W
Mississauga, Ontario
Furnished or short-term can be considered, depending on the increased rent. Brand New Nestled in the heart of Port Credit, one of Mississauga's most desirable neighborhoods, this luxurious three-story townhouse offers three bedrooms, four bathrooms, an interior of 1945 sq ft, and an exterior of 480 sq ft of elegant living space. Part of the exclusive Brightwater community, it features spacious open-concept interiors, high-end appliances, upgraded finishes, and abundant natural light. Enjoy private outdoor spaces and the convenience of being just steps from the waterfront, scenic trails, public transit, vibrant shopping, and close to the Go-Transit station. This home combines modern sophistication with everyday practicality, offering the ultimate Port Credit lifestyle. Please include the rental app, Equifax credit score with the full report, employment letter including income, photo ID, $250 key deposit, Tenant insurance required, and no smoking. (id:61852)
RE/MAX Gold Realty Inc.
84 - 2170 Bromsgrove Road
Mississauga, Ontario
A Must-See Townhome Just Steps from Clarkson GO Station! This spacious 2-storey townhome offers both comfort and convenience in an unbeatable location. Featuring a bright eat-in kitchen with a walk-out. Enjoy the open-concept living and dining area, With 1.5 bathrooms and two large bedrooms, there's plenty of room to live and grow. The primary bedroom includes a closet, while the second bedroom features a walk-out to a private balcony, You'll love the abundant storage space throughout, and the convenient second-floor laundry makes daily chores a breeze. Plus, your dedicated parking spot is right at your doorstep for ultimate convenience. (id:61852)
Royal LePage Signature Realty
315 - 100 Wingarden Court
Toronto, Ontario
Welcome to your new home, Suite 315 at 100 Wingarden. A beautifully renovated move in ready, freshly painted 2 bedroom, 2 bath corner suite offering the perfect blend of style, comfort and unbeatable convenience. Located on a desirable lower floor for easy access without elevator waits, this bright and spacious condo features open-concept living and dining area that's perfect for entertaining, a large updated kitchen with full-size appliances, sleek countertops, rich cabinetry and a rare oversized walk-in pantry. This smart split-bedroom layout ensures privacy, with the primary bedroom featuring a walk-in closet and a private ensuite bathroom. A rare condo convenience of a full-sized separate laundry room adds everyday easy. Finally step outside onto your private balcony to unwind with peaceful views and abundant natural light. All-Inclusive Maintenance Fees: Heat, hydro & water and dedicated underground parking Prime Location: TTC transit, schools, shopping, places of worship, parks and HWY 401/407 Desirable End Unit: Quiet, private and filled with natural light. Upcoming Upgrades: New balcony doors/windows this summer + a new gym facility, management to announce soon. This is more than a condo, it's a smart investment in a value-adding building through meaningful upgrades and proactive maintenance. Don't miss out on this spacious, stylish, and serene home! (id:61852)
Royal LePage Signature Realty
5570 Mcfarren Boulevard
Mississauga, Ontario
Welcome to this exquisite family residence offering 4 spacious bedrooms and 4 beautifully appointed bathrooms, set on a private entertainers dream backyard.The main floor showcases 9ft ceilings, elegant terra cotta tiles and an open-concept chefs kitchen featuring top-of-the-line appliances, custom cabinetry, and seamless flow into the inviting living room with a cozy gas fireplaceboth overlooking the lush, landscaped gardens. Perfectly designed for gatherings, the kitchen truly is the heart of the home. The formal dining or living room is thoughtfully positioned to overlook the front gardens and features its own gas fireplace, creating the ideal setting for intimate dinners.A unique architectural highlight is the conversion of the former dining room floor into a dramatic two-storey basement recreation room, adding incredible volume and versatility to the living space.Upstairs, youll find a large family room with hardwood floors, expansive windows, and another gas fireplaceperfect for movie nights or easily adaptable into a fifth bedroom if desired. Four generously sized bedrooms and two full bathrooms complete the second level, including the luxurious primary retreat with a spa-inspired 5-piece ensuite, a spacious walk-in closet, and serene views of the private, tree-lined backyard.The finished basement expands your lifestyle possibilities, offering a dedicated home office, additional bedroom, 3-piece bathroom, and a sprawling recreation area.This exceptional home combines style, comfort, and function in every detail. All of this within walking distance to Streetsvilles charming downtown core with boutique shops, cafes, and restaurants, plus nearby parks, excellent schools, GO Transit, and easy highway access, Credit Valley Hospital, & Erin Mills Town Centre. A rare opportunity to own a home that blends sophistication, comfort, and an unbeatable locationready for your family to make it their own. (id:61852)
Royal LePage Real Estate Services Phinney Real Estate
