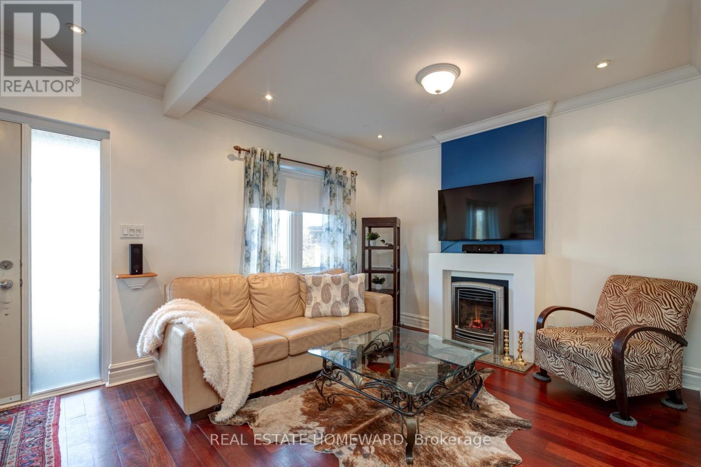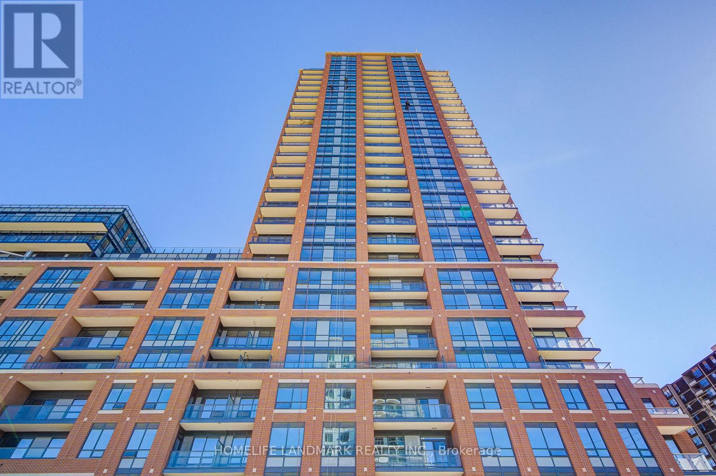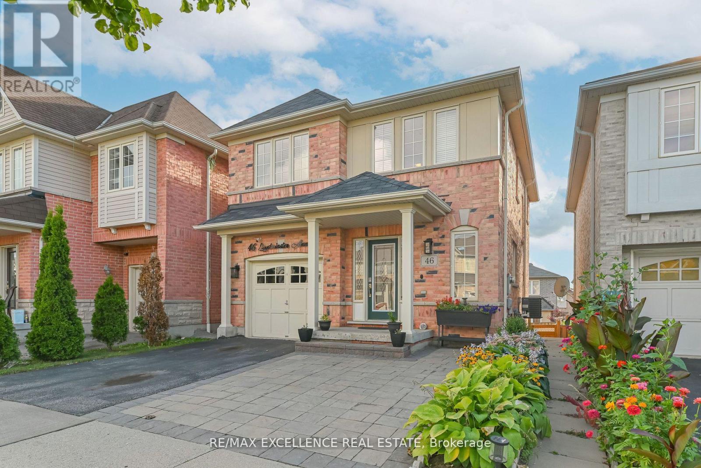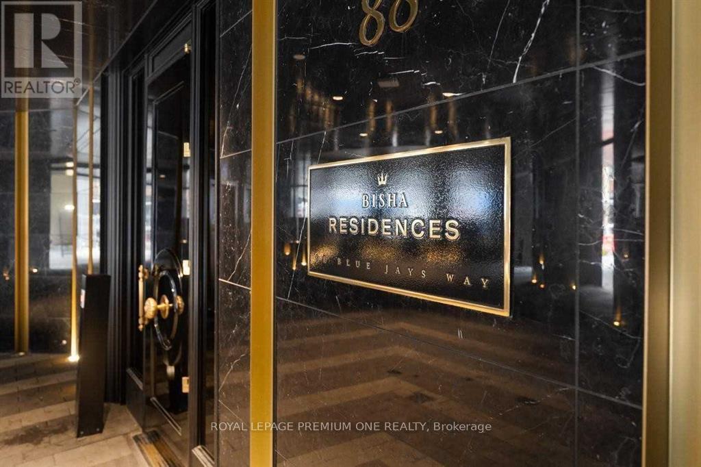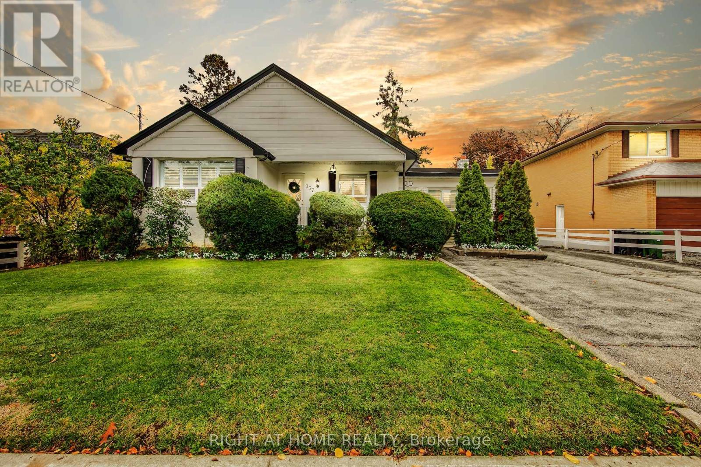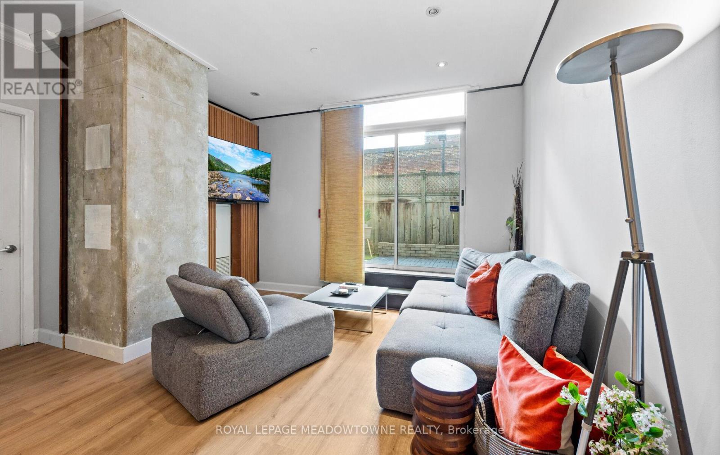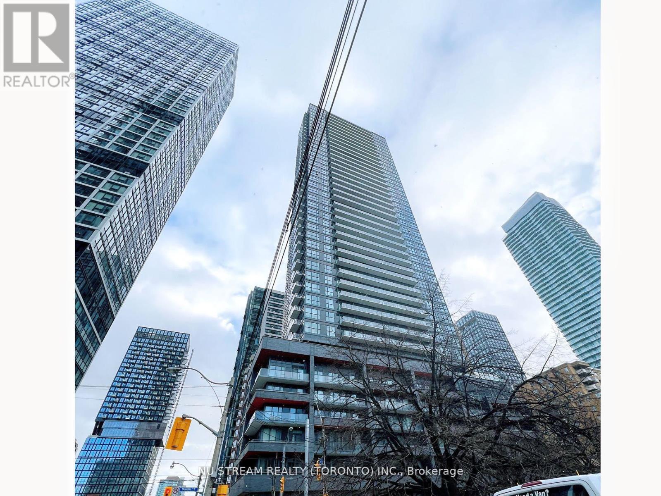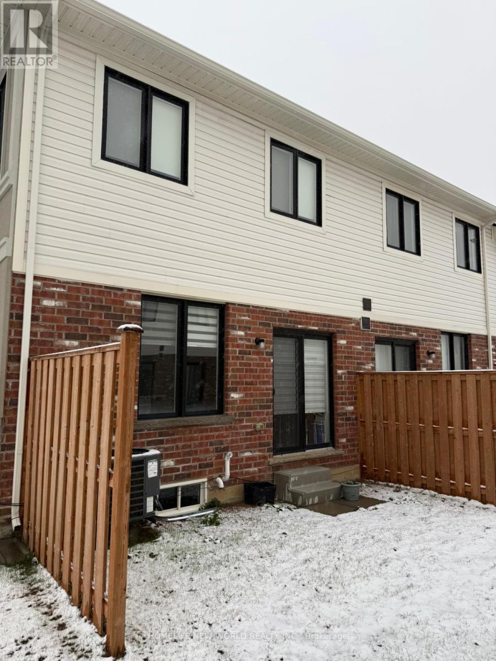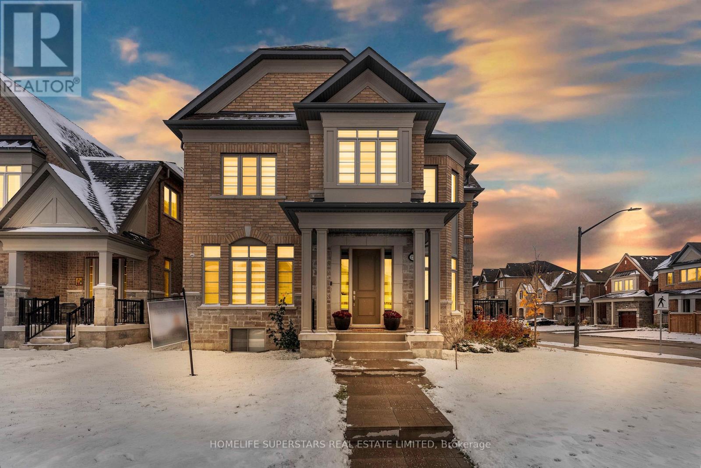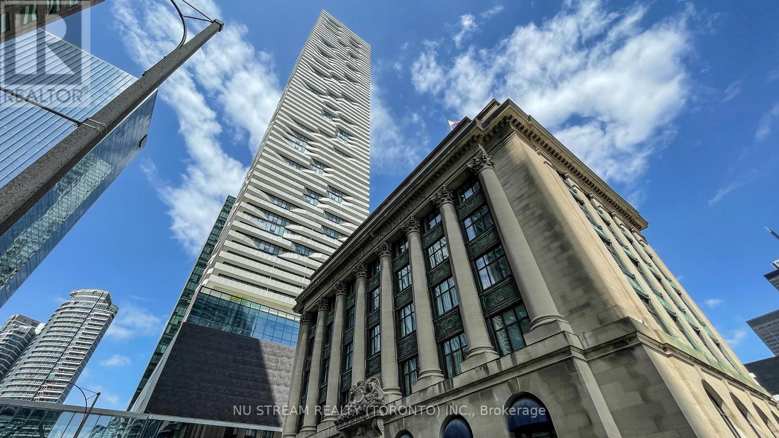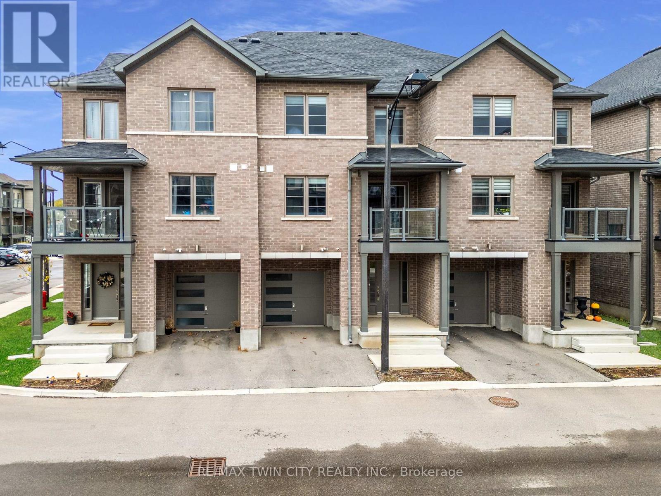144 Westlake Avenue
Toronto, Ontario
Wow! Your Wait is Over, Amazing 11/2 Storey 5 Bedroom,3 Bathrooms,2 Car Parking and a Basement Apartment for Extra Income. Extension Was Added on to the Main Floor Plus the Attic was Opened Makes This an Over sized Home (1360 Sq Ft) Main Floor Has Beautiful Hardwood Floors Throughout, Open Concept LR and Dr With Pot Lights and a Gas Fireplace, Large Eat-In Kitchen with Stainless Steel Appliances and Granite Counters. Main Floor Has 3 Generous Sized Bedrooms W/A Walkout to the Deck Overlooking A Beautiful Fenced in Backyard, 2nd Floor Has 2 Bedrooms, a 3 Piece Bathroom W/A Soaker Tub and Skylight, Could be an Amazing 2nd floor Primary Retreat. All This In a Prime East York Location, You'll Love Being Just Minutes From Schools,The Danforth, DVP, Stan Wadlow Park, Playgrounds, Pool and a Hockey Arena. (id:61852)
Real Estate Homeward
312 - 3260 Sheppard Avenue E
Toronto, Ontario
Brand new 1 Bedroom + Den suite at Pinnacle Toronto! Sunny Bright South-facing unit with a functional layout with large windows. Full-size stainless steel appliances (stove, fridge, dishwasher, microwave with hood fan, washer & dryer). Spacious den can be used as a home office or 2nd bedroom. Enjoy 24-hour concierge and security, 1 parking spot and 1 locker included. Excellent location - steps to Warden & Sheppard Plaza, TTC, supermarkets, restaurants, and minutes to Hwy 401 & 404. Experience modern, convenient living in this new luxury condo! (id:61852)
Homelife Landmark Realty Inc.
46 Lloydminster Avenue
Ajax, Ontario
Absolutely Stunning Detached Home with Finished Walkout Basement & Separate Entrance! Located in a high-demand area of Ajax, just minutes from Hwy 401, parks, schools, and all major amenities. Nestled on a beautifully landscaped lot featuring elegant interlocking and vibrant flower beds, this home offers fantastic curb appeal and outdoor charm. Bright, functional layout with no carpet throughout. The spacious, family-sized kitchen boasts brand-new cabinets and a walkout to a large deck - perfect for entertaining. An elegant oak staircase leads to the upper level, featuring a luxurious primary suite with walk-in closet and upgraded ensuite, plus two generous bedrooms and an additional full washroom. A spacious laundry room completes the upper level for added convenience. The finished walkout basement includes a rental-ready suite with kitchen, washroom and combined living/bedroom-ideal for extra income or multi-generational living. A perfect blend of style, comfort and functionality. Don't miss this gem! All information as per seller. (id:61852)
RE/MAX Excellence Real Estate
#2004 - 88 Blue Jays Way
Toronto, Ontario
Luxurious 1 Bedroom + Den Suite Situated In The Exclusive Bisha Hotel & Residences. Located In The Heart Of The Entertainment District. Steps To Top Restaurants, Rogers Centre, And Access To TTC. Suite Features Open Concept Living With Beautiful 9Ft Ceilings, Hardwood Floors Throughout. Floor-To-Ceiling Windows. Designer Cabinetry, Granite Countertops In Both Kitchen &Bathroom. (id:61852)
Royal LePage Premium One Realty
357 Drewry Avenue
Toronto, Ontario
Welcome to 357 Drewry Avenue - a charming, well-maintained family home set on an extra-wide 66-foot frontage lot, offering exceptional potential to live in, renovate, redevelop, or explore severance opportunities.This inviting Cape Cod-style white house boasts distinctive curb appeal with its double front entrances, concrete front patio and porch, and a kitchen walkout to the fenced backyard. Inside, discover formal principal rooms, California shutters, an upgraded kitchen with stainless steel appliances and custom cabinetry, and a wood-burning fireplace - all showcasing true pride of ownership.The finished basement offers versatile living space, ideal for a recreation room, in-law suite, or potential separate rental unit.Step outside to a beautifully landscaped and fully fenced yard, featuring mature trees, lush gardens, a BBQ area, and the charming birdhouses- a perfect private outdoor retreat. The large driveway accommodates up to six vehicles, making it ideal for families and guests alike.Recent updates include new eavestroughs (2022) and a roof replacement (2012).Located in a prime North York location, this home offers public transit at your doorstep and is within walking distance to Finch Subway Station, schools, shopping, parks, and all amenities.A solid, well-cared-for home on a large lot in a highly convenient location - perfect for families, investors, or builders. (id:61852)
Right At Home Realty
156 - 313 Richmond Street E
Toronto, Ontario
Location, location, location! Discover the perfect blend of convenience and charm in this rare 735 sq ft fully renovated ground-level gem. Located in the heart of downtown Toronto's Old Town, you're just a short stroll from iconic spots like Yonge-Dundas Square, the St. Lawrence Market, and endless dining, shopping, and cultural experiences. Step through your private front door into a welcoming foyer that opens into a sunken,open-concept living and dining area with soaring 9' ceilings-ideal for entertaining or relaxing in style. The king-sized primary bedroom boasts wall-to-wall closets and sun-drenched south-facing windows, flooding the space with natural light. Step outside to your massive 210 sq ft private terrace-a true urban oasis perfect for morning coffee, evening wine, or weekend lounging. This unit has been fully renovated, featuring upgraded tiles & barn doors in the entrance. New tiles & kitchen cabinet doors, new sink and faucet. Feature wall added behind TV in living room., New flooring throughout. This fantastic condo also features a fully renovated bathroom with new tiles, vanity, toilet, faucet & showerhead. You're not going to want to miss out on this one. (id:61852)
Royal LePage Meadowtowne Realty
2903 - 159 Dundas Street E
Toronto, Ontario
Well maintained 1-bedroom luxury condominium nestled in the heart of downtown Toronto. Features spectacular south-facing view of the city from its spacious open balcony. The interior showcases a modern open-concept kitchen with granite countertops and an elegant backsplash, complemented by laminate flooring throughout. Close to all amenities and transit options. (id:61852)
Nu Stream Realty (Toronto) Inc.
18 - 30 Mia Drive
Hamilton, Ontario
Experience Modern Living in Ryckmans! Discover this stunning 3-bedroom, 3-bathroom townhouse in the highly sought-after Ryckmans neighborhood. Designed with a perfect blend of luxury, style, and practicality, it's ideal for even the most discerning renter. The open-concept kitchen features stainless steel appliances, quartz countertops, a center island, and ample cabinetry-perfect for everyday living or entertaining guests. Bright and spacious bedrooms offer generous closets and abundant natural light. Located within walking distance of parks, schools, restaurants, shopping, and Fortinos, this home offers exceptional comfort and convenience. Don't miss your chance to call this beautiful, move-in-ready home yours! (id:61852)
Homelife New World Realty Inc.
55 Christine Elliott Avenue
Whitby, Ontario
Welcome to this luxurious modern contemporary masterpiece, just over 3 years, Features include a spacious open-concept main floor with hardwood throughout, 10 feet ceilings. The chef-inspired kitchen boasts quartz countertops, extended cabinetry, stylish backsplash, a large island - ideal for entertaining upgraded stainless-steel appliances & monogram stove (Gas/Electric). The Second Floor Boasts Four Generously Sized Bedrooms and a study that can be converted into a fifth Bedroom. The Primary Bedroom Is A Luxurious Retreat, Featuring A Coffered Ceiling, A Spa-like 5-piece Ensuite, And A Spacious Walk-in Closet. Ecobee Thermostat, 2 Cold Cellars, Whole House Surge Protector, 200 Amps, Built in Sound System in Basement, Wiring for Projector, House Monitoring System, 20 Feet Height in Garage, Built-in Storage Above Garage, Separate Switches in Garage. Located Minutes From Top-rated Schools, Parks, Trails, Thermea Spa Village, Walmart, Shopping, Dining, And With Easy Access To Highways 412, 407, And 401, This Home Truly Offers An Exceptional Lifestyle In One Of Whitby's Most Desirable Neighborhoods. (id:61852)
Homelife Superstars Real Estate Limited
Ph101 - 100 Harbour Street
Toronto, Ontario
Experience unmatched lake and city views from this stunning penthouse in Toronto iconic 100 Harbour St. Boasting breathtaking views from wraparound floor-to-ceiling windows and an oversized corner balcony, An open-concept entertaining living space is complemented by a private library, while the split two-bedroom layout provides full ensuite baths and a spacious walk-in closet. The chefs kitchen features a central bar island, integrated Miele appliances, and sleek finishes, all set against engineered hardwood floors, soaring 10-foot ceilings. Remote-controlled window shades, elegant designer wallpaper complete the refined aesthetic. This penthouse offers the ultimate in Toronto downtown luxury living- truly a must-see!!! (id:61852)
Nu Stream Realty (Toronto) Inc.
336 Sable Court
Waterloo, Ontario
University Downs! Beautiful House. Located At The End Of A Quiet Peaceful Child & Family-Friendly Cul-De-Sac Location. Freshly Painted 3 Bedroom Free Hold Town House. With 2 Bathroom. - Brand New Windows & Elegant Front Door (October 2025). Spacious Living/ Dining Ring On The 2nd Floor, Bedrooms With Closet. New Laminate Flooring On The Stairwell & The Basement Flooring (October 2025). New Light Fixtures. (2025) Enjoy The Bright & Spacious Finished Basement With A Rec Room. Walkout Basement. Concrete Patio. And Lots Of Storage. Direct Access To The Garage From Inside Of The House. 2 Car Parking On The Driveway. This Location Is Very Walkable, With Shopping And Public Transport Just Steps Away. - Closer To Highway. (id:61852)
Homelife/future Realty Inc.
12 - 205 West Oak Trail
Kitchener, Ontario
Welcome to Unit 12 at 205 West Oak Trail! Located in Kitchener's growing Rosenberg community, this stylish 2-bedroom, 1.5-bathroom townhome blends modern comfort with everyday convenience. Featuring open-concept living, a private deck, and easy access to shopping, parks, and Highway 401 - it's the perfect place to call home. Check out our TOP 5 reasons why this home could be the one for you: #5: LOCATION: Steps from the new plaza with Starbucks, Shoppers, and Scotiabank, and just minutes to RBJ Schlegel Park, nearby schools, and scenic trails. With easy access to Fischer-Hallman, Huron Road, and Highway 401, everything you need is right around the corner. #4: OPEN-CONCEPT LIVING: Upstairs, you'll find a welcoming open-concept layout with updated flooring, large windows, and a spacious living and dining area. There's also a convenient powder room and a private deck. #3: KITCHEN & DINING: The kitchen delivers both function and flow, featuring stainless steel appliances, ample cabinetry, and a convenient breakfast bar. #2: BEDROOMS & BATHROOM: Upstairs, you'll find two spacious bedrooms, the primary with a large walk in closet, the second with a large closet and both with bright windows. A 4-piece bathroom serves both bedrooms with a shower/tub combo. #1: SECOND FLOOR LAUNDRY: This convenience will save you time and effort. (id:61852)
RE/MAX Twin City Realty Inc.
