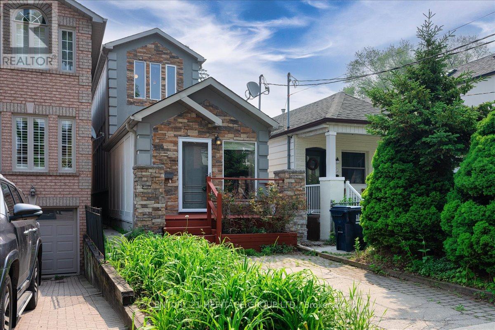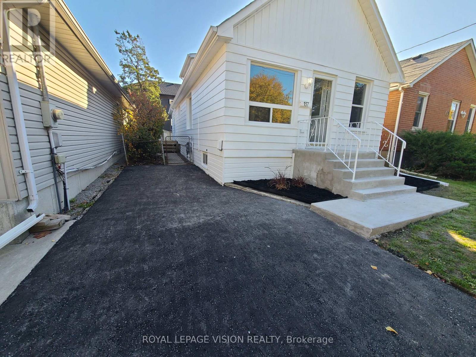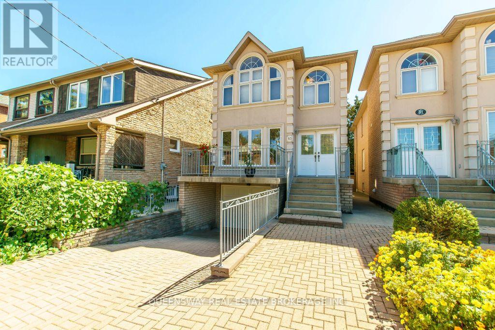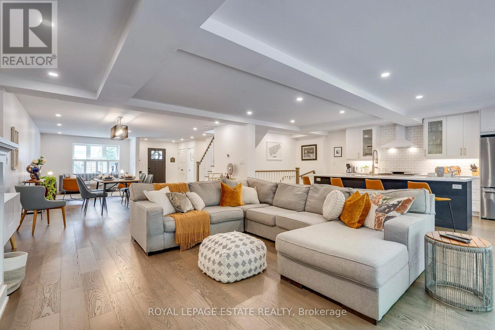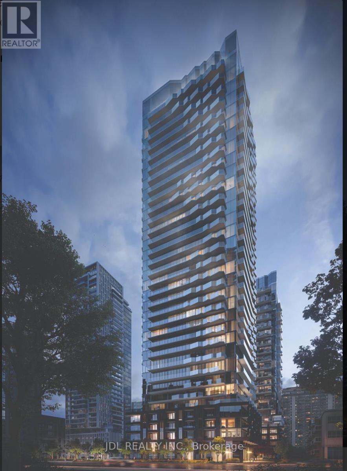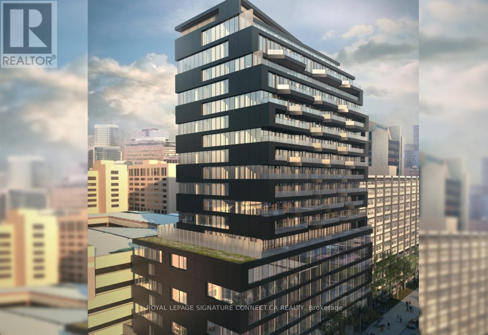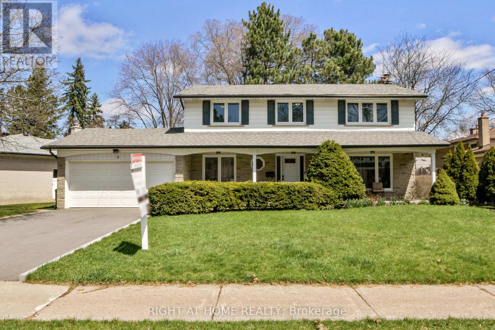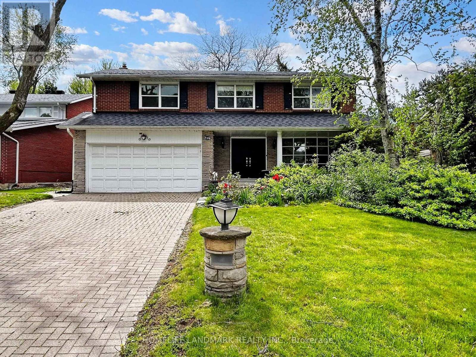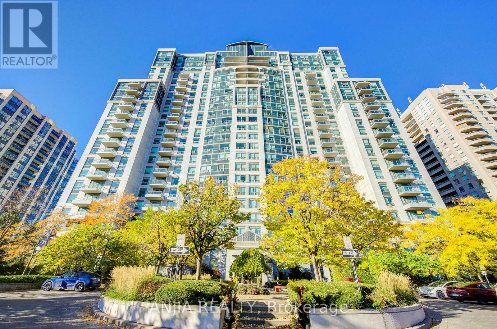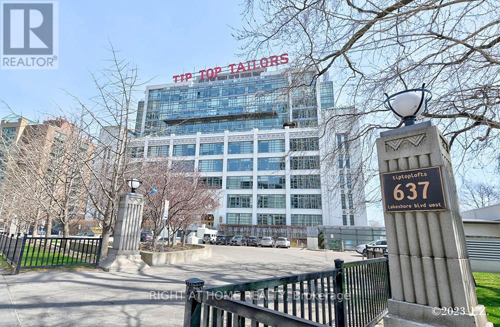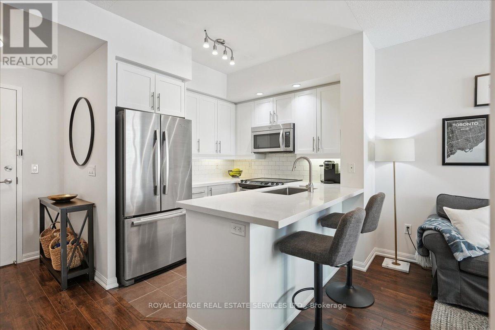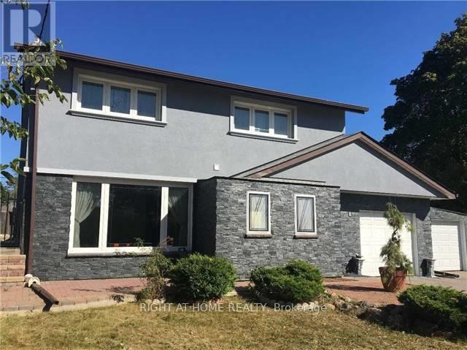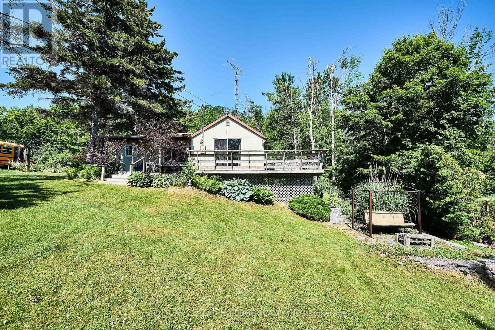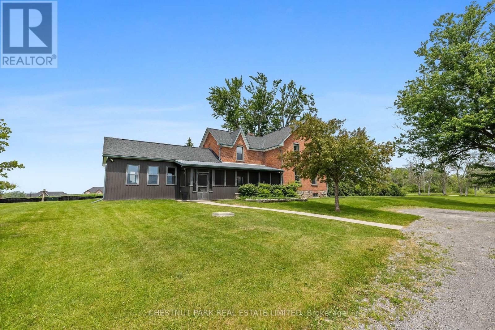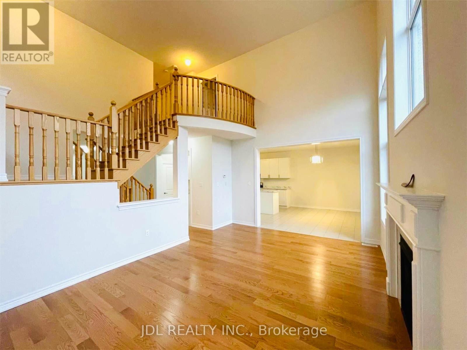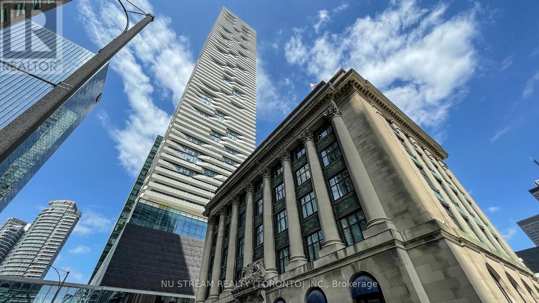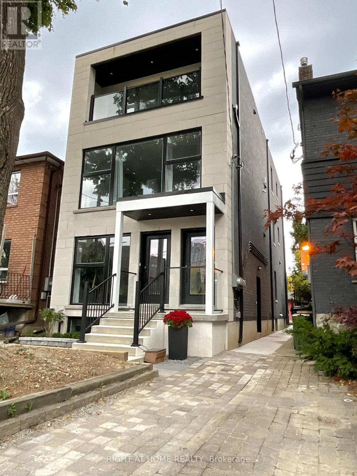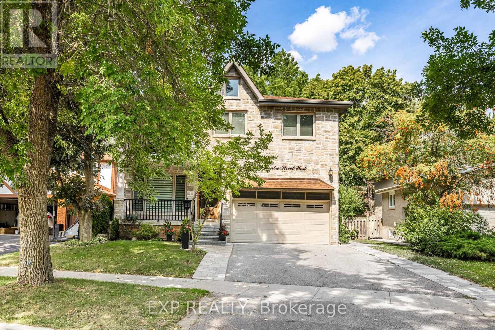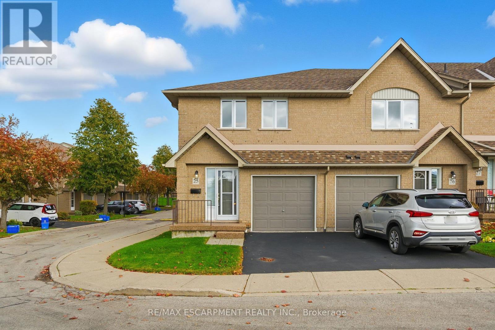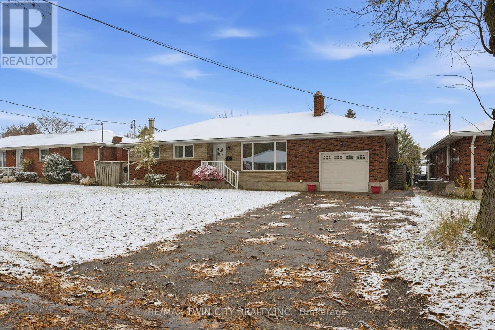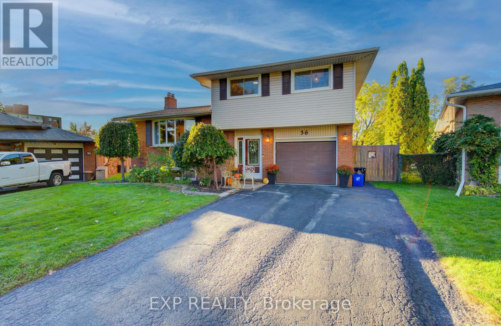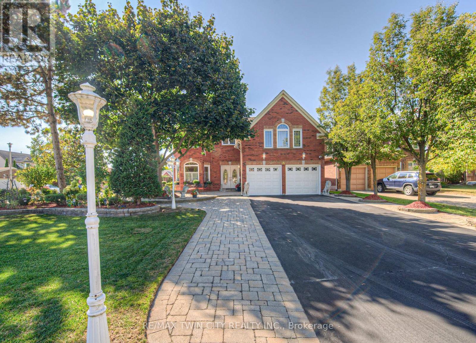169 King Edward Avenue
Toronto, Ontario
You have found the gem you have been searching for! Welcome to 169 King Edward Avenue - a thoughtfully designed, two-storey detached home nestled in the heart of the warm and family friendly Woodbine-Lumsden community. Blending timeless comfort with modern functionality, this beautifully maintained residence offers 3 spacious bedrooms with 4 full bathrooms, ideal for growing families or multi-generational living. Step inside and you'll be greeted by a bright, airy main floor featuring soaring ceilings, potlighting, and an open-concept layout flooded with natural light from oversized windows and well-placed skylights. Divide Great Room into two rooms, and use as a combined Living/Dining room-- you choose! The full kitchen offers abundant cabinetry and workspace, perfect for daily cooking or entertaining. A rare main-floor bedroom with direct walkout access to a private backyard, plus a 4-piece bathroom, completes this versatile level. Upstairs, the home continues to impress with two large bedrooms, including a serene primary suite with walk-in closet and private ensuite, creating a peaceful retreat at days end. The finished lower level provides even more space to relax and unwind, featuring a cozy rec room, dedicated office nook, a fourth bathroom, laundry area, and a crawl space for extra storage. **This home has solar energy to heat the the water during the summer season** **The driveway can be readily made into 2 parking spaces** Located on a quiet street just minutes from the DVP, TTC, parks, top rated schools, and everyday amenities, this home checks all the boxes for style, space, and convenience. Whether you're starting a family or looking to settle in a vibrant east-end neighbourhood, this move-in-ready gem is not to be missed. A Must See! It's truly a spectacular GEM that can not be showcased, due to the limited photos permitted. Book your showing today--- YOU WILL THANK ME LATER! (id:61852)
Century 21 Heritage Group Ltd.
157 College Avenue
Oshawa, Ontario
Welcome to 157 College Ave! $$ TOP DOLLAR SPENT FROM TOP TO BOTTOM $$ MOVE IN READY WITH HIGH QUALITY FEATURES AND FINISHES!! Brand new big ticket items means no work for you! Simply move in and enjoy! Brand new items include; Brand new Furnace (owned, 2025), Brand new Air Conditioner (owned, 2025), Newer Hot Water Tank (owned), Brand new Concrete Steps and Walkway (2025), Brand new Asphalt Driveway (2025), Brand new Vinyl Siding (2025), Brand new Windows (2025), Newer Asphalt Roof, Brand new Laminate Flooring (2025), Brand new Kitchen (2025), Brand new Kitchen Cupboards & Counter (2025), Brand new Kitchen Backsplash, Large Sink & Faucet (2025), Newer Appliances, Brand new Bathroom & Tiling (2025), Brand new Bathtub, Vanity & Toilet (2025), Brand new Hardware, Vents & Mirrors (2025), Brand new 6-Panel Doors (2025), Brand new Light Fixtures (2025), and more!! A finished basement perfect for storage or extra space. This warm and cozy house boosts practicality and modern into your new home! The main floor features an open concept living room, dining room and brand new kitchen which makes it perfect for both entertaining and relaxing. A Brand new bathroom adds relaxation to your day! With 4 bedrooms, it's a layout that works for a growing family, empty nesters or downsizing family! With 2 Primary Bedrooms, you can choose an upstairs Primary or main floor Primary! 4 Bedrooms also adds the comfortable possibility of working from home! The back deck is perfect for tranquility or entertaining. 1,100 Above Grade Sq Ft and 600 Below Grade Sq Ft. (id:61852)
Royal LePage Vision Realty
83 Floyd Avenue
Toronto, Ontario
A Beautifully Appointed 3 Bedroom Detached Home In The Very Desirable Area Of Danforth Area. Hardwood Floors Throughout. 3 Washrooms. Big Rooms. Eat In - Kitchen With W/O To Deck. Master Bed Room W/ Large Closets & En-Suite Bathroom. Lots Of Natural Sunlight. Non-Smokers Only. No Pets.1 Private Parking Spot & A Gorgeous Backyard. Fantastic Location Within Minutes To Chester & Broadview Subway Stations And Downtown.Tastefully Designed. (id:61852)
Queensway Real Estate Brokerage Inc.
63 Mystic Avenue
Toronto, Ontario
Welcome To 63 Mystic Avenue - A Hidden Gem With Over 3,000 Sq Ft Of Luxurious Living Space! This Stunning Home Is The Result Of A Major Custom Renovation And Addition By Alair Homes, Offering Exceptional Quality And Thoughtful Design Throughout. Deceiving From The Outside, This Property Unfolds Into A Spacious, Modern Family Home Perfect For A Growing Family Or Multigenerational Living. Step Onto The Sprawling Front Porch And Into A Beautifully Finished Interior Featuring A Grand Foyer With Herringbone Tile Flooring And A Convenient Mudroom. The Open Concept Main Floor Boasts Oversized Principal Rooms And Includes A Stylish Powder Room For Convenience. Bright, Open Concept Kitchen With High-End Appliances, Subway Tile Backsplash, A Large Centre Island With Seating For Four Or More, And Seamless Flow Into The Family And Living/Dining Areas, Perfect For Entertaining. Family Room Complete With A Cozy Fireplace. Gleaming Hardwood Floors & Pot Lights Throughout. Upstairs, You'll Find Four Generously Sized Bedrooms, Including A Massive Primary Suite With A Spa-Like Ensuite Bathroom Featuring A Freestanding Soaker Tub, Double Sinks, And A Huge Walk-In Closet. The Upper Hall Also Includes A Skylight & Laundry For Added Convenience. The Fully Finished Basement Is A Standout, With Two Separate Areas Including A Self-Contained In-Law Suite With Kitchen & Private Entrance. A Large Recreation Room Is Also Accessible From The Main House, Offering Flexible Space For Relaxation Or Hosting Guests. Set On A Wide 43-Foot Lot, The Property Features A Large Backyard With An Oversized Deck Off The Kitchen/Family Room - Ideal For Outdoor Living & Entertaining! Located Near Top-Rated Schools Like Birchmount Park Collegiate And Birch Cliff Heights Public School, And Close To Community Amenities Including A Nearby Mosque. Convenient Nearby Transit Including Warden Subway Station & GO Train. Don't Miss This Opportunity To Own A Truly Unique And Spacious Home In A Fantastic Neighbourhood! (id:61852)
Royal LePage Estate Realty
1810 - 120 Broadway Avenue
Toronto, Ontario
This brand new elegant and modern condo fits perfectly within the landscape of Midtown Toronto. This bright 2 bedroom 2 Bathroom condo offers open-concept layout with floor-to-ceiling windows, and a custom-designed kitchen with stainless-steel appliances paired with quartz countertops. Walk-in closet and large closets offer you lots of storage space. Two balconies provide you wonderful indoor-outdoor living space. Residents enjoy access to world-class amenities, including indoor/outdoor pool, spa, state-of-the-art fitness centre, basketball court, rooftop terrace with BBQ area, private dining room, co-working space, Lounging areas, Garden seating areas, Screening Room, Free visitor parkings and 24-hourconcierge service. Prime location just steps from Eglinton Subway Station, the new Eglinton LRT, amazing shopping, excellent schools, restaurants and entertainment, and all the conveniences of Yonge & Eglinton. (id:61852)
Jdl Realty Inc.
806 - 195 Mccaul Street
Toronto, Ontario
Beautiful Upgraded Studio Unit w/Large Terrance W/ Gas line for BBQ and Bonus Parking W/ EV Charger And 100SQFT Terrance!!! Studio apartment in the beautiful new Bread Company Condos. Location doesn't get better than this. Located steps to U of T, Queen's Park, Queen's Park Subway Station and beside Toronto's major hospitals (Mount Sinai, SickKids, Toronto General, Toronto Western, Women's College Hospital and Princess Margaret). Not to mention located a few metres from Toronto's trendy Baldwin Street. There simply is no better location in the city to live and enjoy what this great city has to offer. This is an ideal building and location for professionals, students, international students, doctors or families. Visitors parking available. (id:61852)
Royal LePage Signature Connect.ca Realty
5 Robinter Drive
Toronto, Ontario
Welcome to this beautiful 2-storey home nestled in one of North York's most sought-after, family-friendly enclaves surrounded by multi-million-dollar homes on a quiet street. Offering a perfect blend of tranquility and accessibility, this property provides quick access to public transit, Finch Subway & GO Station, and major highways 401, 404 & 407 - getting back to the office has never been easier! Bright, open-concept living and dining areas are complemented by a separate family room perfect for a home office. The expanded kitchen features a spacious eat-in breakfast area, quality finishes, stainless steel appliances, and large picture windows bringing in abundant natural light.The finished basement extends your total living space offering a second family room, recreation/games area, a built-in entertainer's bar, and a large utility room - ideal for growing families, multi-generational living, or income potential with a separate rental suite. Walking distance to schools, parks, and public transit. Updates Include Kitchen, Bathrooms, Windows, Roof, Insulation, Furnace, AC, Hot Water Tank & Water Softener! (id:61852)
Right At Home Realty
714 Conacher Drive
Toronto, Ontario
Stunning Home in a Highly Sought-After Neighbourhood!Beautifully updated with new engineered hardwood floors, fresh paint, new appliances, and modern doors, plus a fully renovated basement.The home showcases a modern kitchen with granite countertops and a center island, perfect for both everyday living and entertaining.Relax by one of the two cozy gas fireplaces, or unwind in the spacious family room with sliding doors leading to the private backyard.Located near top-rated schools - Lillian Public School, Brebeuf College, and St. Agnes Catholic School - with direct backyard gate access for added convenience.Excellent transit options nearby make commuting effortless. A perfect blend of style, comfort, and location - move in and enjoy! (id:61852)
Homelife Landmark Realty Inc.
808 - 188 Doris Avenue
Toronto, Ontario
Welcome to 188 Doris Avenue 808. Renovated 2+1 Bed Condo with Prime Location & Serene ViewsStylish 943 sq ft unit with modern kitchen, renovated ensuite, and walk-in closet. Bright den with picture window-ideal office or 3rd bedroom. Enjoy tree-lined views from all rooms.Top-notch amenities: indoor pool, gym, sauna, party room, 24hr concierge.***Unbeatable location-3 mins to subway, walk to shops, restaurants, and more.Comfort, style & convenience-move-in ready. (id:61852)
Anjia Realty
217 - 637 Lake Shore Boulevard W
Toronto, Ontario
One-of-a-kind Exclusive TipTop lofts! Large 941 sq ft 1bdrm Loft (Planned as 1+1 by Developer). Soaring 13' Ceiling W/Exposed Duct Work. Fabulous Kitchen W/Granit Countertop and Two-Tier Glass/Aluminum Cabinets, S/S Appliances. Please note: Interior pictures from 2023 (prior to tenancy). Great Building Amenities: Party and Meeting Rooms, Gym, Hot Tub, Rooftop Terrace W/Sunbeds, BBQs and Firepit. Beautiful location: Steps to the Lake, Waterfront Trail, Park, Marina, Island Airport and Ferry. Minutes To Transportation, Shopping and Restaurants, Queens Quay and Downtown. (id:61852)
Right At Home Realty
1608 - 85 East Liberty Street
Toronto, Ontario
Welcome to a stunning 1-bedroom plus den unit in the heart of Liberty Village. This beautifully presented condo offers high ceilings, an excellent layout, and great views. It also comes with one owned parking spot and a dedicated storage locker. Step into the open-concept living and dining area, where quality hardwood floors create a warm, inviting feel. The space extends to a private balcony, an ideal spot for summer barbecues while enjoying the views. The recently updated kitchen is a chef's dream, featuring sleek quartz counters, a custom ceramic tile backsplash, white painted cabinetry, and stainless steel appliances.The versatile den, with its own closet, is a true bonus, perfect for a home office, a personal gym, or a guest bedroom. The spacious main bedroom is a tranquil retreat with a double closet and built-in organizers. Liberty Lakeview Towers elevates condo living with an unbelievable list of amenities. Residents have access to a 24-hour concierge, a full security system, and ample visitor parking. The recently refurbished rooftop party room and expansive terrace offer exceptional views of the lake and city. You'll also find a well-equipped gym, an indoor pool with a separate whirlpool and sauna, a new kids' playroom, a movie theatre, a billiard room, a golf simulator, a games room, and even a bowling alley! Five comfortable guest suites are also available for overnight visitors. Living here means being at the centre of it all. You're just a short commute downtown and steps away from a huge selection of popular brunch spots, patios, gyms, and grocery stores. Enjoy an easy walk to BMO Field, Budweiser Stage, lakefront parks and trails, Exhibition GO and the TTC, Trinity Bellwoods and King West. This gorgeous, move-in-ready condo is a must-see. Don't miss out - come visit it soon! (id:61852)
Royal LePage Real Estate Services Ltd.
Bsmt Room - 1 Rialto Drive
Toronto, Ontario
Bachelor unit at the basement. Big living room with fireplace. Separate kitchen.washer machine. All utilities included,nice area.Close to shopping and public transport.One parking spot included. (id:61852)
Right At Home Realty
225 Arnott Drive
Selwyn, Ontario
Escape To Your Year-Round Lakeside Retreat At 225 Arnott Drive On Chemong Lake, Just 1.5 Hours From Toronto! This Turn-Key 3-Bedroom, 1-Bathroom Waterfront Cottage Is Ready For Immediate Use. Whether You're Looking For A Vacation Getaway, An Airbnb Investment, Or A Cozy Home For All Seasons. Nestled On A Large Lot With 127 Feet Of Private Waterfront, This Property Offers So Much More Than Just A Place To Stay. Dive Into Endless Adventures On The Trent-Severn Waterway, Known For Its Scenic Boating Routes And Rich Fishing Grounds Filled With Bass, Walleye, And Muskie. Bask In Breathtaking Sunsets That Paint The Sky And Water In Vibrant Hues, Or Spend Peaceful Mornings Spotting Wildlife From Your Dock. Chemong Lake Is A Haven For Outdoor Enthusiasts, Offering Swimming, Kayaking, And Paddleboarding In The Warmer Months, And Ice Fishing, Skating, And Snowmobiling When The Snow Falls. Nearby Hiking Trails, Golf Courses, And The Renowned Peterborough Lift Lock Add To The Areas Appeal. The Cottage Features A Natural Gas Furnace And Updated Windows For Year-Round Comfort. Conveniently Located Minutes From The Village Of Bridgenorth With Access To All Amenities, This Property Offers The Perfect Blend Of Tranquility And Accessibility. Don't Miss This Rare Opportunity To Create Lifelong Memories On Chemong Lake! (id:61852)
Century 21 Leading Edge Realty Inc.
1786 Matchett Line
Otonabee-South Monaghan, Ontario
WORK FROM HOME - LESS THAN AN HOUR TO THE GTA! RARE RENOVATED FARMHOUSE ON 3 ACRES - 5 MINUTES TO PETERBOROUGH & HWY 115! Large Winterized Warehouse (3700+ sqft), Detached Garage (621 sqft) & 4300+ Sqft Barn Footprint! Once in a lifetime opportunity to own a gorgeous estate home on the edge of Peterborough. This modern farmhouse has been incredibly updated & is set on a serene 3-acre lot. With 4 spacious bedrooms & 2 large bathrooms, this remarkable home is highlighted by a beautiful chef's kitchen with cathedral ceilings, oversized island, natural gas stove, open concept dining space & walkout to a covered porch/patio ideal for entertaining. Outbuildings & property offer incredible potential, perfect for your home business or recreational enjoyment. Prime location only 500 meters from Peterborough city limits enjoy convenient access to schools, hospital (15 mins), shopping, Costco (10 mins), boating/fishing on the Otonabee & Trent Severn Waterway, Hwy 115, Hwy 407, airport, & more. FUTURE POTENTIAL: Zoning permits the potential for a second home on the property & significant development potential if desired. Don't miss out on this incredible opportunity book a showing today! (id:61852)
Chestnut Park Real Estate Limited
10 Benn Avenue
Georgina, Ontario
Welcome to this spacious and stylish 4-bedroom, 3-bath family home offering 2801 sq ft of beautifully finished living space in the desirable Keswick South community. The grand 18 ft vaulted ceiling in the family room creates an impressive open-to-above space filled with natural light, complemented by a cozy fireplace and oversized windows. Wood flooring throughout provides warmth and elegance.The modern, functional layout includes generous principal rooms, a bright kitchen with eat-in area, and a double garage plus 3 additional driveway parking spaces. The walk-up basement offers extra versatility for storage, recreation, or workspace.Just minutes to Hwy 404, Lake Simcoe, parks, schools, community centre, shopping, and transit - this home delivers comfort, convenience, and the family lifestyle you've been searching for. (id:61852)
Jdl Realty Inc.
Ph101 - 100 Harbour Street
Toronto, Ontario
Experience unmatched lake and city views from this stunning penthouse in Toronto iconic 100 Harbour St. Boasting breathtaking views from wraparound floor-to-ceiling windows and an oversized corner balcony, An open-concept entertaining living space is complemented by a private library, while the split two-bedroom layout provides full ensuite baths and a spacious walk-in closet. The chefs kitchen features a central bar island, integrated Miele appliances, and sleek finishes, all set against engineered hardwood floors, soaring 10-foot ceilings. Remote-controlled window shades, elegant designer wallpaper complete the refined aesthetic. This penthouse offers the ultimate in Toronto downtown luxury living- truly a must-see!!! (id:61852)
Nu Stream Realty (Toronto) Inc.
Main Floor - 674 Manning Avenue
Toronto, Ontario
Amazing Location...Private Entrance..Seconds to Bloor St., 2 minutes walk to Christie Subway. Brand new Executive Suite in the Annex. This floor boasts 2 bedrooms , 2 bathrooms, 1 balcony, ensuite bath and laundry and utility room. Enjoy the romantic sunset from your west facing large primary bedroom balcony. Private front door entrance with potlights, plank floors, open concept living/dining/ kitchen, LG appliances, Gas stove, private heating cooling control, on demand tankless water heater, high ceilings, Nestled between Bathurst and Chrisie subway stations. One of the best walk score in the city. This location is a Walker's Paradise so daily errands do not require a car. Fruit markets, cafes, restaurants absolutely amazing. Separate Gas and Hydro meters. Street parking maybe available. (id:61852)
Right At Home Realty
203 Centre Street W
Richmond Hill, Ontario
Beautifully renovated and thoughtfully designed, this 3,100 sqft. residence plus finished basement offers spacious, flexible living for today's modern family. Nestled in the picturesque Mill Pond community, the property is just steps from scenic walking trails, lush parks, and the charm of Richmond Hill's most sought-after neighbourhood. A self-contained private suite with a separate entrance adds incredible versatility, ideal for in-laws, a nanny, or independent adult children. Inside, enjoy sun-filled living spaces, elegant hardwood floors, and beautifully finished bathrooms. With two furnaces, two A/C units, a gas range, three refrigerators, two washers and dryers, and a private balcony ideal for a place to unwind, this home is built for family living at every stage of life. (id:61852)
Exp Realty
25 - 100 Vineberg Drive
Hamilton, Ontario
Welcome to this beautifully renovated 2-storey end unit townhome featuring 3 bedrooms and 2.5 bathrooms. The main floor is bright and inviting, with large windows and a modern updated kitchen with brand new cabinets and countertops, and some newer appliances. Upstairs, you'll find 2 good sized bedrooms and the spacious primary suite offers his and hers closets along with a private ensuite. The finished basement provides additional living space for a family room, office, or gym. Condo fees include roof, windows, cable, lawn care, main road snow removal, and exterior maintenance (driveway snow removal not included). Conveniently located close to all amenities and highway access-just move in and enjoy. Updates: include but not limited to, bathrooms (vanity, countertops, mirror and lights 2025), kitchen (2025), A/C (2025), pot lights (2025). (id:61852)
RE/MAX Escarpment Realty Inc.
9 Waddington Street
Brantford, Ontario
Welcome to 9 Waddington Street, where charm, comfort, and convenience come together in the highly sought after Grand Woodlands neighbourhood. Step inside this all brick, three-bedroom two-bathroom home and immediately begin imagining the endless possibilities! The main level boasts original hardwood floors, open concept living and dining, and a walk-out from the kitchen to a concrete patio with a permanent roof - perfect for entertaining or relaxing outdoors year round. Downstairs, the basement extends your living space with a cozy rec room, bathroom, two versatile rooms ideal for a home office, gym, or guest area, plus a dedicated laundry room and a large workshop for hobbies or storage. The backyard is perfect for kids, pets and gardeners alike, offering a large private space to create your own paradise! Major updates include a new roof (2019), furnace replaced (2025), AC upgraded (2019), and new windows in the last 10 years- ensuring comfort, efficiency, and peace of mind for years to come. This home offers the full package-solid construction, room to grow, and enjoy being steps away from the Wayne Gretzky Centre, top schools, beautiful parks, and shopping. 9 Waddington is ready for its next chapter, don't miss your chance to personalize this house and make it your home! (id:61852)
RE/MAX Twin City Realty Inc.
36 Blackfriars Place
Kitchener, Ontario
Welcome to 36 Blackfriars Place, where the quiet rhythm of family life meets the convenience of city living. Tucked on a peaceful cul-de-sac in the sought-after Idlewood neighbourhood, this 3 bedroom, 2 bathroom sidesplit has been loved and cared for, and it shows the moment you walk through the door. The main floor feels warm and welcoming with natural light, updated flooring and a cozy fireplace that invites the family to gather after a busy day. The kitchen is bright and functional, designed for weekday breakfasts and weekend baking marathons. Upstairs, the bedrooms offer comfortable retreats for everyone, while the finished lower level provides flexible space for movie nights, homework sessions, or a home office that actually gets used. Outside, the private backyard is ready for every season. From crisp fall evenings around the fire to summer afternoons by the pool when the time comes. The mature trees, quiet street, and sense of community make this a place where kids can ride bikes, neighbours wave hello, and memories come easily. With major updates already complete and schools, parks, trails, and shopping just minutes away, this home offers the kind of lifestyle families dream about... easy, welcoming, and full of possibility. (id:61852)
Exp Realty
6 Osprey Court
Cambridge, Ontario
Former Model home occupied by loving original owners! Absolutely stunning home with In-law or Teenager's suite on a private side of the home with walk-in closet and full bath! Meticulously maintained Feng Shui oriented home with a Heated Sunroom and a Stunning staircase built to size in the home! You will be charmed by the elegance and charm of this home with extensive Crown molding, Hardwood, Wrought iron special designed mirrors & cabinetry, Extensive Granite & Marble as soon as you step into this home that just keeps going on and on. The home spans over 5,000 sqft of living space with 5 bedrooms, 3.5 bathrooms, amazing Sunroom with gas fireplace and heated marble flooring open to both sides of the yard with sliders, 4 bedrooms on second level with 3 full baths, Master bedroom with two Walk-in closets or make one into Nursery plus a Spa like ensuite with a Soaker tub, Glass shower, Heated towel bar, His & Hers sinks, marble heated floors; Fully finished basement with oversized L-shape Rec room with gas fireplace, Exercise room, extra pantry/wine cellar. The main floor has an elegant office with wood paneling, Formal dining room with a beautiful one piece special design mirror, Living room/working room for home business, Family room/Den with a cozy gas fireplace, modern Chef's kitchen with marble countertops with top of the line appliances! The yard is fully fenced, has mature trees and is full of beautiful perennials. The home was fully renovated in 2018-19 Kitchen, Basement, Sunroom, Mudroom, Spa Ensuite, Powerless Kinetico water softener with torking system, RO, Eaves Guard, All new potlights, All windows, Front door. Other updates include: Roof 2012, AC 2017, Central Vacuum, Furnace & Hot water heater Nov 2024, Gas hook up for BBQ. Double garage plus the interlock driveway can park 6 cars! Just minutes from 401, Shopping, Schools, Trails, This home is a rare find that offers a perfect blend of luxury and elegant living style in a family oriented neighborhood. (id:61852)
RE/MAX Twin City Realty Inc.
30 Anne Street W
Minto, Ontario
Welcome to The Town Collection at Maitland Meadows - The Homestead model is where modern farmhouse charm meets calm, connected living. This bright end unit offers 1,810 sq ft of thoughtfully designed space, filled with natural light and upscale finishes. With 9' ceilings and an open concept layout, the main floor feels airy and inviting - from the flexible front room (perfect for a home office or playroom) to the kitchen's quartz island that anchors the dining and living areas. Upstairs, the spacious primary suite features a walk-in closet and private ensuite, while two additional bedrooms and second floor laundry make family life effortless. Energy efficient construction helps keep costs low and comfort high, and the full basement offers room to grow. Complete with a deck, appliances, and stylish finishes, this home is move-in ready, and if you're looking for that attached garage feature, it's here too! Designed for those who love the modern conveniences of new construction and the peaceful rhythm of small town life. For a full list of features and inclusions visit our Model Home located at 122 Bean Street in Harriston. (id:61852)
Exp Realty
204 Mary Street
Oakville, Ontario
Welcome to 204 Mary Street in sought after Oakville. This exquisite custom home was built in 2024. Situated on a corner lot, this beauty is the star on the block. Step into the expansive foyer with vaulted 20ft ceilings that says welcome home! The open concept kitchen with corian countertops and modern appliances, flows into the formal dining room, with a patio for those lazy Summer days. The huge living room is separate from the spacious family room. 4 large bedrooms, ensuite bathroom in primary bdrm. roughed in elevator shaft, the basement is an extraordinary untouched space, awaiting your creative ideas. Grand chandeliers and potlights throughout. No carpet. Property is being sold under Power of Sale, see Schedule C attached. (id:61852)
Homelife Silvercity Realty Inc.
