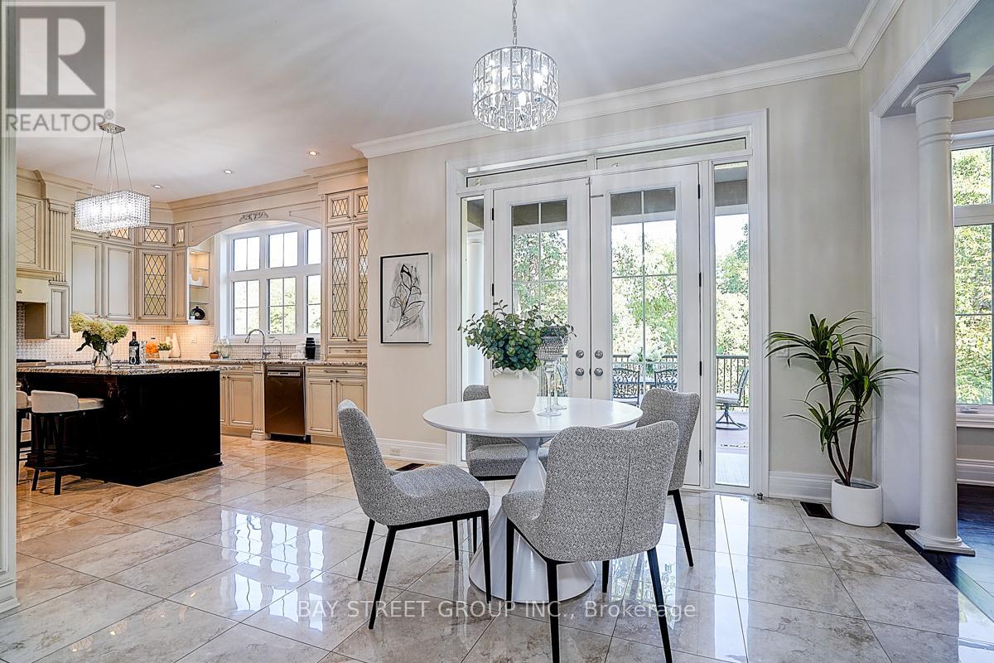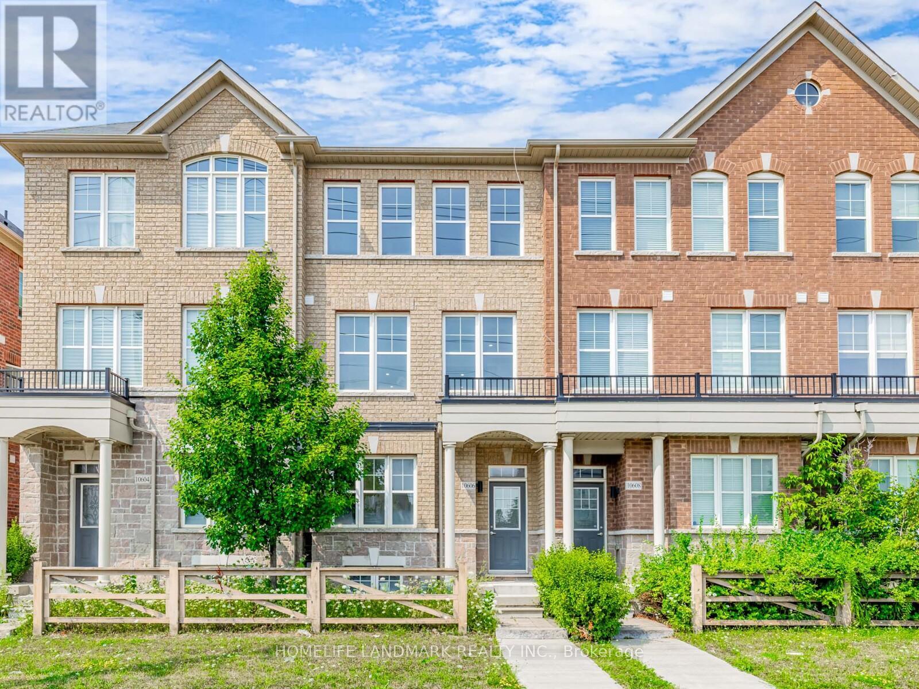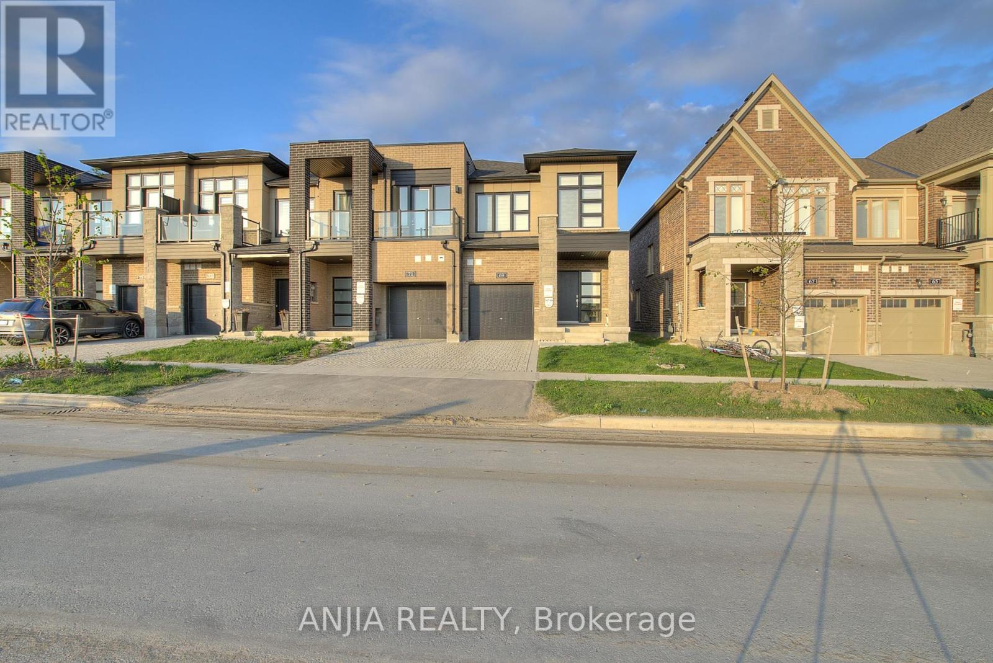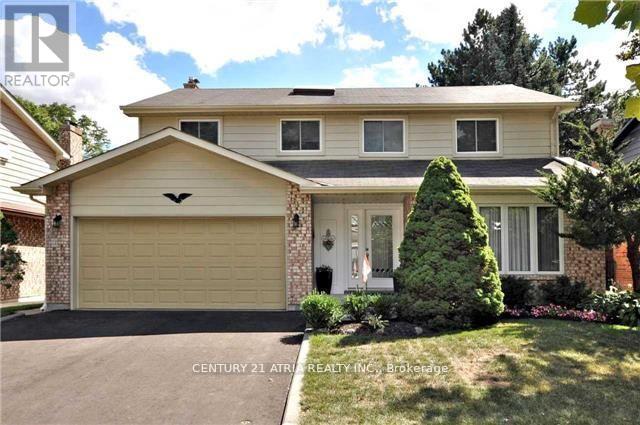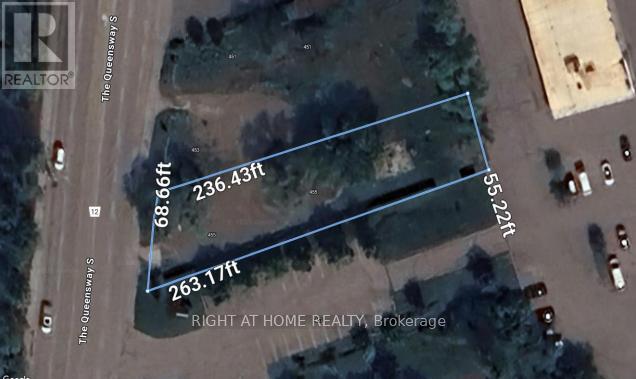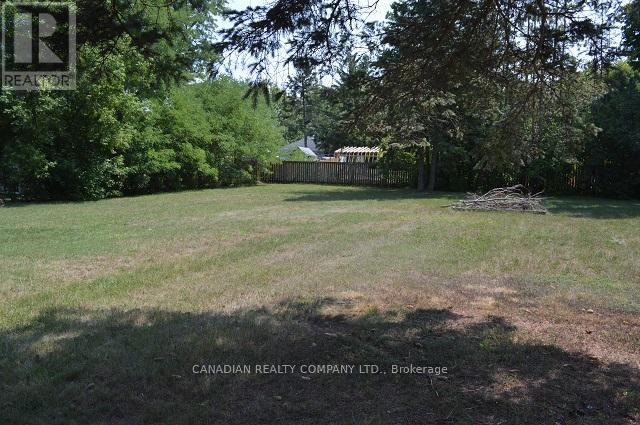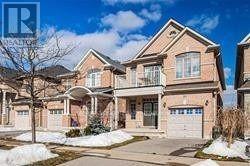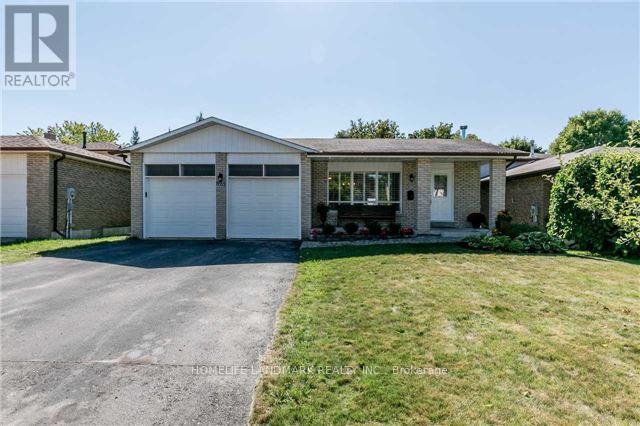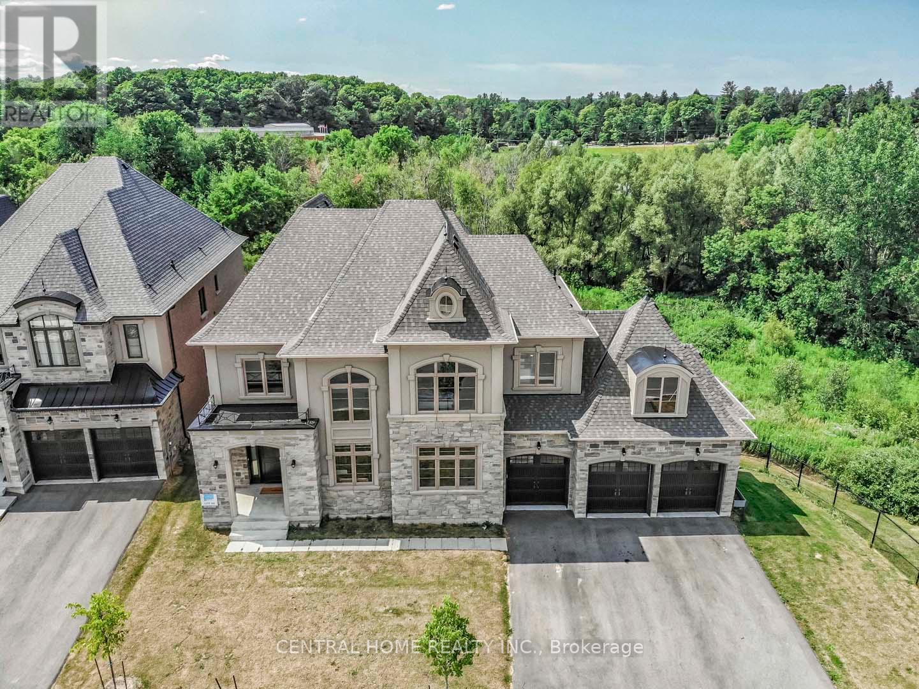80 Lady Jessica Dr Drive N
Vaughan, Ontario
This Magnificent 5+2 Bed/7-Bath Home Sits On A Mature 75Ft Ravine Lot In Prime Patterson Community. All 5000+ Sqft Of Living Space Are Fitted With W/Luxurious Finishes Incl. Hardwood/Porcelain Floors, 10 Ft Ceilings, Wainscoting, Pot Lights, Granite Counters, Iron Railings, And More. Each Bedroom Boasts Its Own 4-Pc Bath And Oversized Or W/I Closets. The Primary Bedroom Features A 2-Way Fireplace, 2 W/I Closets, W/O To Balcony, And Stunning 6-Pc Ensuite. The new kitchen has a Large walk-out balcony that can accommodate dozens of people for BBQ, Business negotiations, or chess and card entertainment etc. The hardening degree of the backyard stone is 80%. (id:61852)
Bay Street Group Inc.
10606 Bathurst Street
Vaughan, Ontario
Luxurious Townhouse 4 Bedrooms W/4 Bathrooms at Upper Thornhill; In-Law Suite With Washroom& Closet on Ground Floor; Modern Functional Kitchen With S/S Appliances, Granite Countertops & Custom Backsplash, Spacious Eat-in Breakfast Area, and A Large Central Island; Hardwood Floor throughout the Whole House, Stained Oak Stairs With Contemporary Iron Pickets; Custom Designed Feature Wall in Living/Dining Room With Walk-Out To Large Deck; 9' Smooth Ceiling Throughout Main Floor; New Air Conditioning(2025); All New Cabinets With Quartz Countertop in All Washrooms; New Custom Mirrors and Lighting Fixtures in all Washrooms; New Pot Lights at Hallway, Kitchen and Living Room; No Carpet in the house; Direct Access to Garage; New painting and Move-In Condition! Visitor Parking across the Laneway at Rear Entry; Herbert H Carnegie PS & Alexander Mackenzie SS with IB program, Close to Rutherford Marketplace, RHill GO, Mackenzie Health, Mill Pond Park, Elgin West CC, and much more. (id:61852)
Homelife Landmark Realty Inc.
69 Freeman Williams Street
Markham, Ontario
Total renovated 2063SF 9ft Ceiling at both first/second fl Townhouse Floor plan Elev-WC5. Stunning Prestigious Minto Union Village 2-Story 1 Year New End-Unit, freehold no POTL fee; Located In The Community Of Angus Glen. 9Ft Ceiling on Main Fl and second FL. Hardwood Fl Throughout. Three more windows at south side wall comparing the other townhome. Close to shopping plaza, Top Ranked Schools, Angus Glen golf club, community center, Main St Unionville. Easy Access To Highway 404 & 407. A beautiful park lies just to the side, perfect for relaxing. (id:61852)
Anjia Realty
210 Centre Street W
Richmond Hill, Ontario
Welcome To This Well Maintained 4 Bedroom 2 Car Garage Home In The Prime Neighborhood Of Mill Pond. Absolutely Beautiful Home Fit For A Large Family Currently Offered At An Amazing Value. Featuring Master Ensuite * Gorgeous Family Room W Marble Fireplace & Picture Frame Moldings * Eat-In Kitchen S/S Appliances & Custom Cabinetry * Upstairs Hall Skylight * Lots Of Prestigious Schools In The Area As Well As Shops And Easy Transportation Access. Footsteps To Mill Park & Amenities. Must See! (id:61852)
Century 21 Atria Realty Inc.
20 Blackforest Drive
Richmond Hill, Ontario
One Of A Kind ! Detached Side-Split Double Garage House In Sought After Neighbourhood Of Upper Richmond Hill . Backing Onto Over 100 Years Old Willow Park. Full Of Upgrades & Extra's. Breathtaking Great Rm W/ Cathedral Ceiling. Skylight. Gas Fireplace & French Door W/O Too Deck With Fabulous Views Of Rear Yard. (id:61852)
RE/MAX Imperial Realty Inc.
455 The Queensway S
Georgina, Ontario
Your next big project is waiting in the heart of Keswick. This prime development lot offers a rare 68 feet of frontage along The Queensway South with an impressive approximate 14,736 square feet of land to bring your vision to life. It's located just five minutes from Highway 404, within walking distance to Lake Simcoe, Cooks Bay, Youngs Harbour and the Keswick Marina. Grocery stores, shopping, schools, and parks are all only steps away, making this a truly convenient and desirable location. This property presents endless potential in a thriving and fast growing community. Buyer and Buyers Agent to conduct their own due diligence regarding zoning, development, local by-laws, restrictions and potential uses. Property boundary image has been sourced from GeoWarehouse. (id:61852)
Right At Home Realty
Lot 19 Raines Street
Georgina, Ontario
Build Your Dream Home On This 60' x 189' Lot In Historic Roches Point - Short Stroll To Lake Simcoe & Roches Point Association Private Residence Beaches (Yearly Fee) - Prestigious Neighborhood Of Million Dollar Homes. Just Minutes To Hwy#404! Century Home Attached MLS# N12373355 available For Sale. (id:61852)
Canadian Realty Company Ltd.
(Bsmt) - 265 Oberfrick Avenue
Vaughan, Ontario
Finished Walk Out Basement With 9Ft Ceiling With Private Kitchen, Separate Bedroom & Full Bathroom. Newly Renovated. Located In High Demand Patterson Community, Close To School, Shopping, Go Station, Public Transportation, Restaurants, Highway, Hospital. Perfect Family Home! (id:61852)
Smart Sold Realty
16 Lasalle Lane
Richmond Hill, Ontario
Unrivaled Luxury in the Heart of Mill Pond. Welcome to a masterpiece of design and craftsmanship, almost new 6-year old Semi-Detached House offering approx. 3000 sqft of impeccably finished living space. Every detail of this stunning semi-detached home exudes sophistication, from the soaring 10-ft smooth ceilings all over the house to the chefs dream kitchen, adorned with quartz countertops, a custom backsplash, premium cabinetry, and top-tier appliances. The lavish primary retreat features a coffered ceiling, dual walk-in closets, an indulgent glass shower, and a freestanding soaker tub, creating a true spa experience at home. A rare main-floor bedroom with ensuite boasts private access to the backyard, garage, and an exclusive staircase to the upper floor offering ultimate flexibility for multigenerational living or guests. An expansive, light-filled living room with coffered ceilings elevates everyday living to extraordinary. The partly finished basement features a full bath, with the potential to complete a two-bedroom (on two-floors) apartment with two full washrooms an incredible opportunity for extended living space or income potential. Nestled just moments from scenic trails, tranquil ponds, major highways, and transit, this home combines natural beauty, connectivity, and prestige. A rare offering where luxury, location, and lifestyle converge your dream home awaits. (id:61852)
Right At Home Realty
1 Maple Grove Street
Whitchurch-Stouffville, Ontario
Welcome to this highly sough after community at Musselman Lake!!!! Nestled on a 50 ft by 100 ft lot in the heart of Rural Whitchurch-Stouffville, this well maintained bungalow features 3 bedrooms on the main level, 2 baths, and a completely finished basement with bathroom/kitchen, making it the perfect in-law suite. This home enjoys a secondary recreational space over the garage which can be used as another living space, games room or future potential rental option. This amazing bungalow sits on a corner lot on a cozy Cul de Sac. Enjoy all that nature has to offer, from recreational lake activities, parks, trails, splash pads and more. 7 minute drive to Stouffville and the modern necessaities. Don't miss out on your chance to own in this quiet and cozy Lake community, which features the perfect blend of nature, comfort, convenience. (id:61852)
Right At Home Realty
Main - 874 Sparrow Road
Newmarket, Ontario
Pride Of Ownership Is Evident In This Bright, Spacious And Well Maintained Family Home. 1753 Above Grade Floor Area. Neutral Updated Decor With Plenty Of Room For A Large Family. Vinyl Windows With Some Shutters. Minute To Go Trains Newmarket, 10 Mins Drive To Upper Canada Mall, New Concept Market & Co, 15 Mins Drive To Costco, Entertainments And Dining Destinations. (id:61852)
Homelife Landmark Realty Inc.
122 Burns Boulevard
King, Ontario
10-Ft Ceiling Main Floor, 9 Ft Ceiling Basement, 3 Car Garage Home, Prof Finished Basement, Hardwood, Upgraded Tiles, Walkout Basement With Ravine View, 3 Fireplaces (2 Double-Sided In Foyer And Master, 1 In Family) Coffered Ceiling And Crown Mouldings, Gourmet Kitchen 48" Wolf Gas Stove & Sub Zero Fridge, Heated Master Ensuite Floors, Custom Wine Cabinet, Hunter Douglas Drapery On Main Floor And Principal Room. Prof Landscaped And Decked (id:61852)
Central Home Realty Inc.
