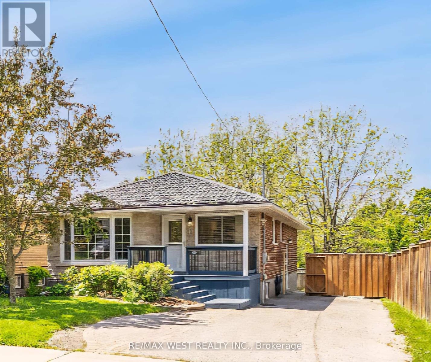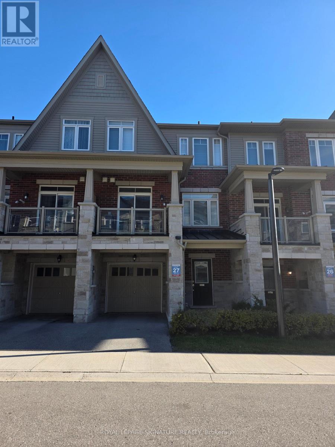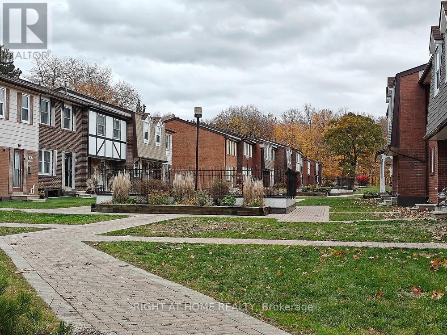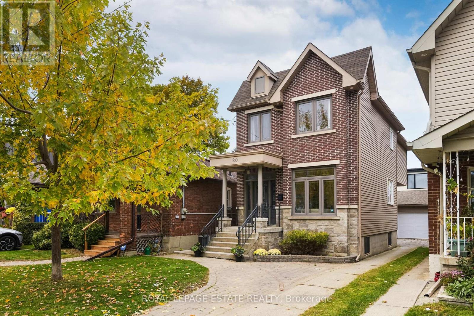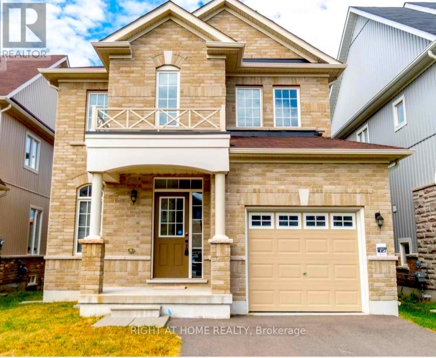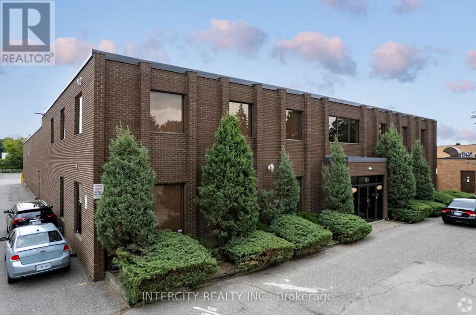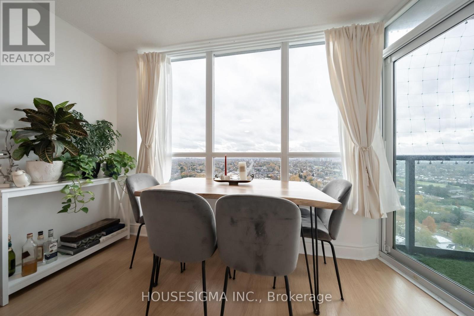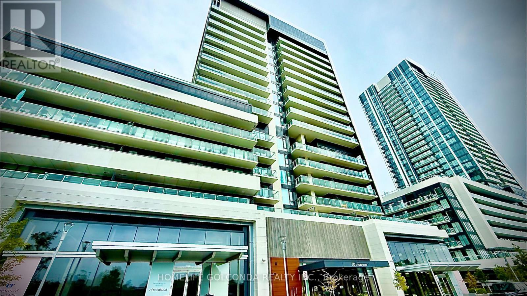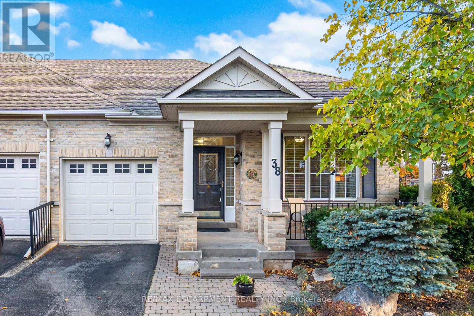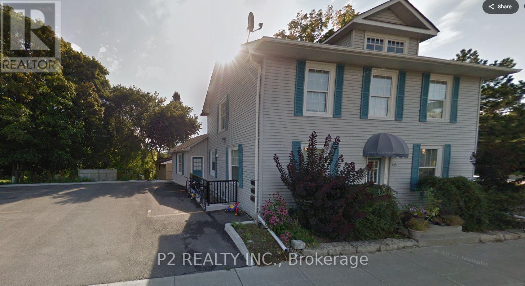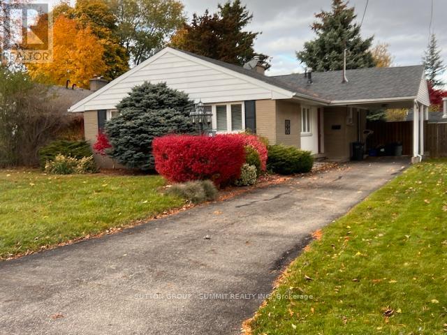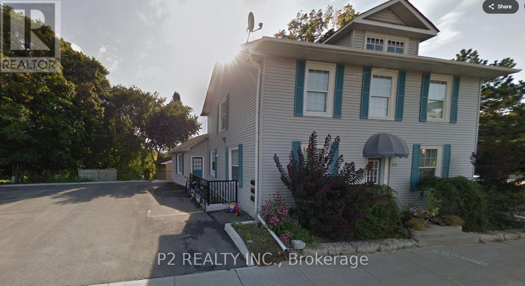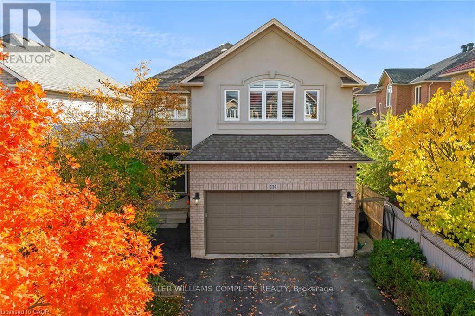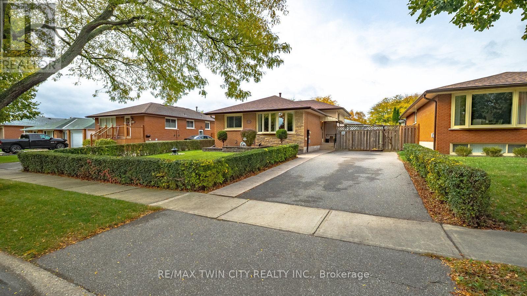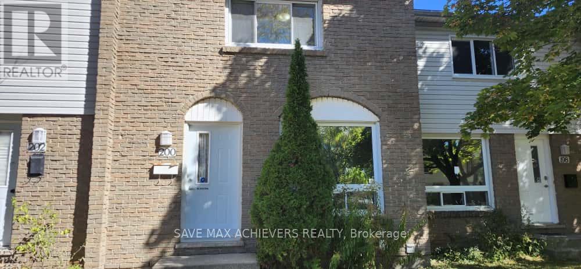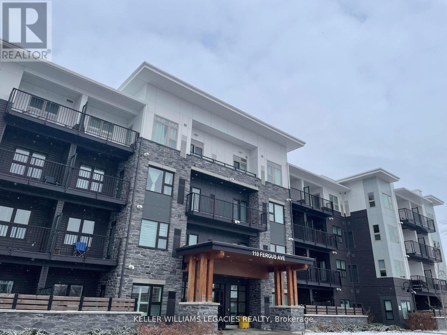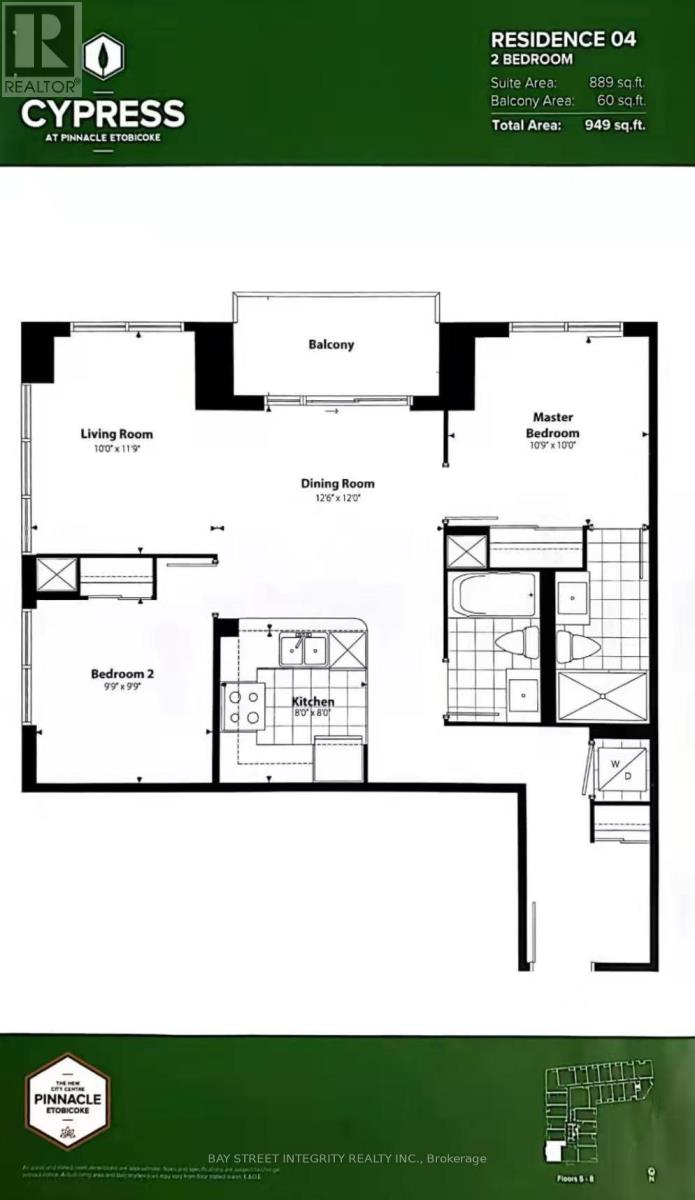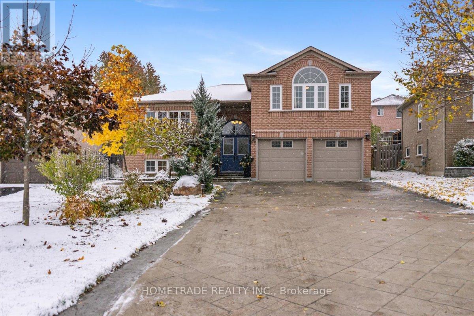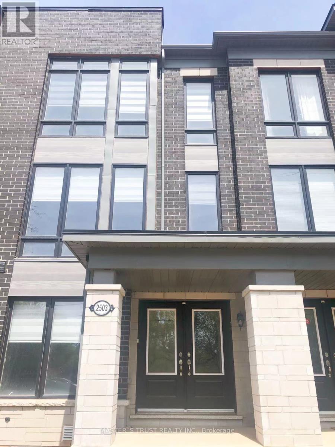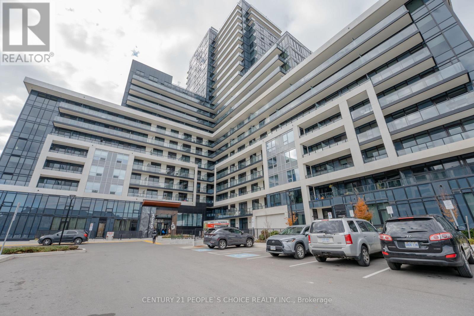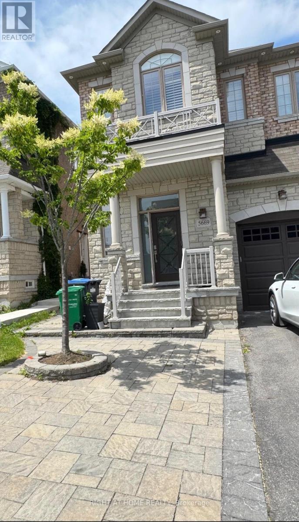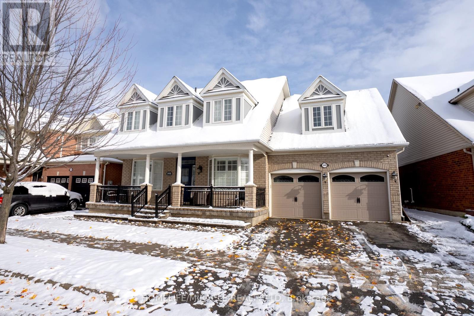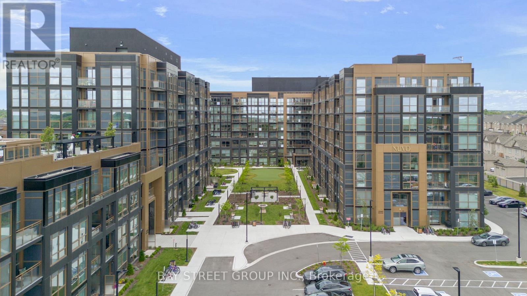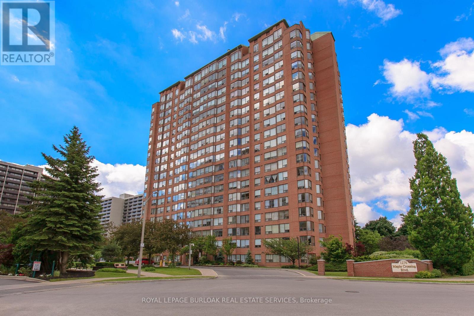12 Athabasca Street
Oshawa, Ontario
***OPEN HOUSE SATURDAY -NOVEMBER 15, 2025 @ 11AM - 3PM***Don't miss out on the opportunity to own and/or invest! This stunning detached bungalow nestled in the desirable neighbourhood of Donevan is a gem. This well-maintained home presents with 4 bedrooms, 3 bathrooms, 2 kitchens, 2 Laundry (stacked) and a fully finished large basement with separate side entrance. Lots of EXTRAS: Primary bedroom on main floor has a 4 pc ensuite. Entire home is: carpet free, newly painted and updated. Super clean - ready to move in - turn-key- shows well. In-Law Suite: 2 bedrooms, Kitchen, Ensuite Laundry. This professionally landscaped property has 2 garden sheds and a lot size of 44.29 X 127. Parking for 3 vehicles.Close to all amenities, public transit, schools and shopping. This quite and mature neighbourhood boasts lots of green space. (id:61852)
RE/MAX West Realty Inc.
27 - 2571 Ladyfern Crossing
Pickering, Ontario
Luxury Modern Townhouse In Desirable Duffin Heights Location! Newer Complex Surrounded By Parks & Trails, Pickering Water Pond & Pickering Golf Course! Bright Open Concept Layout With California Shutters Thru/Out, 2 Bedrooms, 3 Baths (1 powder room), Access To Garage From Home. Nice Sized Garage & 1 Driveway Parking. Laundry In Upper Level. Near 401/407/412 & GO - Lots Of Plazas Nearby! Quiet And Desirable Family-Friendly Neighbourhood (id:61852)
Royal LePage Signature Realty
61 - 15 Brimwood Boulevard
Toronto, Ontario
Pride of ownership - same owner for over 25 years. Spacious 3-bedroom Townhome conveniently Located adjacent to Brimley Woods Park. Cottage Style setting In The neighborhood. This stunning townhome privately backs onto the evergreen trees. Living room with glass sliding door walkout to Exclusive Patio Backyard. Hardwood Floor On Ground Level. Upgraded Oak handrails on stairway. Updated kitchen with lot of pantry and bar style counter top. Window over the kitchen sink. Finished basement with rec room and a den. Convenient direct access to 2 Covered parking space In Front Of Entrance To Basement. Short Walk To The Woods and TTC buses on Brimley Road (5 km to Scarborough Town Centre Shopping Mall). Schools: Albert Campbell Collegiate Institute (9 - 12); Brimwood Boulevard Junior Public School (JK - 6); Henry Kelsey Senior Public School. (id:61852)
Right At Home Realty
20 Westbrook Avenue
Toronto, Ontario
Welcome to this modern 3 bedroom, 4 bath detached home with parking for three cars, including a fantastic garage! This elegant and bright custom-built two-storey home offers an open-concept main floor with 9 foot ceilings, hardwood flooring, a convenient powder room, and an excellent flow for both family living and entertaining. Upstairs you'll find three spacious bedrooms and two bathrooms, including a spa-inspired primary ensuite. Skylights fill the space with natural light for happy days ahead! The finished basement adds even more living space with a wonderful family room, an oversized bedroom, and a full bathroom with a shower. High ceilings and large windows make it an inviting place to relax or host guests. This freshly-painted, move-in ready home is a rare opportunity to live in custom-built, high quality home in a family-friendly neighbourhood. Walk to schools, parks, playgrounds, dog parks and subway. Amazing floor plan, features and location! (id:61852)
Royal LePage Estate Realty
18 Goheen Street
Clarington, Ontario
Welcome to 18 Goheen Street, a beautifully maintained Gracefields Clover Model offering 3 bedrooms, 3 bathrooms, and an unfinished basement ready for your personal touch. This home features pot lights on the main floor, a cozy family room with a gas fireplace, a modern eat-in kitchen with granite countertops, upgraded cabinetry, and an 800 CFM rangehood, plus a walkout to the yard through sliding doors with motorized blinds. The second level showcases broadloom, a solid wood staircase, and a spacious primary suite with a walk-in closet and luxurious 5-piece ensuite complete with soaker tub and jets. Additional highlights include high-quality window coverings, laundry appliances (2020), an extended driveway that fits 4 cars plus 1 in the garage with added storage, and with all other appliances owned. Perfectly located in a family-friendly community, this home is within walking distance to schools, library, LCBO, No Frills, Shoppers Drug Mart, banks, and a kids park (600m), with a GO Bus hub just 1 km away, Newcastle Beach and hospital minutes nearby, and only a 2-minute drive to Highway 401. A wonderful blend of comfort, convenience, and lifestyle awaits in this move-in ready home. (id:61852)
Right At Home Realty
65 Melford Drive
Toronto, Ontario
Welcome to 65 Melford Dr., an expansive office space of 6000 SqFt (Divisible for 2 potential tenants) ready for your business boasting over 10 offices, reception area, meeting room, storage, kitchen, bathrooms and more. *Second Floor Walk Up Office Space (Privacy wall upon entrance can be built)*. Stand alone building comes with privacy & parking for tenants use. Convenience & proximity to Hwy 401. (id:61852)
Intercity Realty Inc.
2508 - 15 Greenview Avenue
Toronto, Ontario
A very clean and updated unit; One bedroom + a large den; Den is bed size and has a door, can be used as an office or guest room; Unobstructed West facing green views; Spacious, bright, filled with natural light; The building is just steps from Finch Subway Station and GO terminal, and walking distance to restaurants, cafes, shopping, and groceries. Enjoy Yonge Street living in this super luxury building in the beautiful North York! Building Amenities: Indoor pool, gym, party room, library, ground-level visitor parking, and 24-hr conceirge (id:61852)
Housesigma Inc.
733 - 20 O'neill Road
Toronto, Ontario
Luxury Living at Rodeo Drive Condos!Welcome to this stunning 2+1 bedroom, 2 full bath corner suite in the heart of the vibrant Shops at Don Mills! Enjoy unobstructed east, south & west views from Yonge/to Yonge/Eglinton to the CN Tower. Soak in the morning sunshine and golden evening sunsets from your massive wraparound balcony with double access, perfect for relaxing or entertaining. Featuring high 9-ft ceilings and a spacious open-concept layout, this home offers floor-to-ceiling windows, large principal rooms, and a versatile den ideal as a third bedroom or home office. The modern kitchen boasts premium built-in appliances, quartz/granite countertops, ceramic backsplash, cabinet under-mount lighting, and much storage. The primary bedroom features spectacular city views and a 4-piece ensuite, plus a large 2nd bedroom with its own balcony. Two modern full bathrooms, in-suite laundry, mirrored closets, 1 parking, and 1 locker are all included. Enjoy resort-style amenities: 24-hour concierge, indoor & outdoor pools, gym, party room, BBQ area, cabanas & visitor parking. Steps to Shops at Don Mills, restaurants, Metro, cafes, and entertainment. TTC at doorstep (24hr Line 25), minutes to Crosstown LRT, DVP & Hwy 401. A true gem perfect for modern living, dining & entertaining! Big Bonus: Seller will provide all existing newer furniture, making this a fully furnished, move-in-ready home! Don't miss this great opportunity! (id:61852)
Homelife Golconda Realty Inc.
38 - 2243 Turnberry Road
Burlington, Ontario
Beautifully updated and meticulously maintained, this freehold bungalow townhome offers over 1,100 sq ft on the main level and is located in Burlington's highly sought-after Millcroft community - ideal for downsizers, empty nesters, or anyone seeking low-maintenance main-floor living. The bright, open-concept main floor has been fully updated and is completely carpet-free, featuring two spacious bedrooms and a renovated 3-piece bath with a walk-in shower. The modern kitchen, dining, and living areas flow seamlessly and walk out to a private, fully fenced backyard with deck featuring a retractable canopy, a perfect spot to relax or entertain. The finished lower level adds impressive additional living space with a third bedroom, 4-piece bathroom, den, and a large bonus/flex room that can serve as a guest room, hobby space, office, or reading nook. With its layout and size, the lower level is ideal for in-laws or extended family. Laundry is currently located downstairs, there is potential to convert the main-floor pantry into a laundry area if preferred. Nestled in a quiet enclave within walking distance from shops, restaurants, grocery stores, and everyday amenities while enjoying the beautiful charm of Millcroft. (id:61852)
RE/MAX Escarpment Realty Inc.
Upper Level - 253 Prospect Street
Newmarket, Ontario
Beautiful Century Home In The Heart Of Downtown Newmarket. This Upper Level Executive 2 Bedroom Suite Features A Modern Kitchen, New Windows, Solid Doors. Approximately 1,100 Square Feet, One Surface Parking Spot Included. Ideal Location For Home Office. Great Location Close To Hospital, Shops, Restaurants, Transit And Fairy Lake. (id:61852)
P2 Realty Inc.
25 Sora Drive
Mississauga, Ontario
A Stunning and Immaculate Bungalow in the Heart of Trendy Streetsville! This beautifully renovated bungalow is the perfect blend of modern style and classic Streetsville charm. Exceptionally well maintained, it shines with pride of ownership and truly shows 10+ !! Step inside to discover neutral décor throughout, gleaming hardwood and ceramic flooring, and an abundance of natural light. The renovated kitchen is a true show stopper, featuring floor-to-ceiling picture windows that flood the space with sunlight, and an oversized patio door that seamlessly connects the kitchen and dining area to the backyard oasis. The renovated bathroom continues the same beautiful tone, offering fresh finishes and timeless appeal. Outside, enjoy summers by the sparkling inground pool, complete with an upgraded trampoline safety cover, surrounded by a mature, private, and beautifully landscaped backyard. 2 Designer sheds provide convenient storage for pool equipment and garden tools. The additional side entrance and covered carport add everyday practicality, while the 5-car parking is an enviable bonus in this sought-after neighbourhood. The backyard is absolutely picture perfect , framed by mature trees and lush greenery, creating a serene retreat you'll love coming home to. Walk to top-ranked Vista Heights School and nearby high schools, all offering French Immersion programs. You're also just a short stroll from the Streetsville GO Station and the Village of Streetsville, with its trendy restaurants, pubs, cafés, boutiques, and friendly small-town atmosphere. Located in one of Streetsville's most desired pockets, this area is in high demand with many new custom builds transforming the neighbourhood. Whether you're looking to move right in, downsize in style, or build your dream home, this is an incredible opportunity that's all about location, location, location! Act quickly as homes like this don't last long! Dare to compare! (id:61852)
Sutton Group - Summit Realty Inc.
Royal LePage Burloak Real Estate Services
#3 - Main Floor - 253 Prospect Street
Newmarket, Ontario
Beautiful Century Home In The Heart Of Downtown Newmarket. This Executive 2 Bedroom Main Floor Space Features 9' Ceilings, Modern Kitchen With Island, New Window, Approximately 1000 Sq.Ft, One Parking Spot Included. Close To Lake, Trails, Hospital, Shops, Restaurants And Go Transit. (id:61852)
P2 Realty Inc.
114 Armour Crescent
Hamilton, Ontario
The moment you arrive, you'll appreciate the quality of workmanship and attention to detail that only a custom-built home can deliver. The main floor opens with soaring 9-foot ceilings and features a stunning double-sided fireplace, creating a dramatic yet welcoming focal point. The chef style kitchen is equipped with sleek black stainless steel appliances (2018), an instant hot-water tap, and elegant French doors that lead out to a professionally appointed backyard sanctuary: hot-tub, pergola, gas BBQ hookup, and a designer shed for efficient storage. Upstairs, four generous bedrooms await three include custom-built walk-in closets with built-in organizers. The primary suite offers its own ensuite bath, fireplace and in-suite laundry for ultimate convenience. Natural light pours in through solar-tube lighting in the hallway, elevating every level. The lower level is built for entertainment and wellness: sound-proofed, with extra-large windows, it houses a home gym with commercial-grade rubber flooring and built-in speakers, plus a private theatre room with stacked recliner seating, remote window coverings, dimmable lighting and a built-in bar with mini-fridge. Efficiency meets peace of mind with a fully insulated garage complete with 32-amp EV plug; a whole-home generator; battery-backed sump pump; surge protection; and a high-efficiency HVAC system upgraded in 2018 (furnace, A/C, owned tankless water heater, water softener). Exterior upgrades include a new roof (2017), heat-reducing bow window and California shutters. Located in the desirable Meadowlands neighbourhood, this custom-built residence is within walking distance to transit routes, great schools, shopping and scenic trails making it an exceptional choice for families or discerning homeowners seeking move-in-ready perfection. (id:61852)
Keller Williams Complete Realty
42 Palm Crescent
Brantford, Ontario
42 Palm Crescent - Mayfair's Forever Home Step into this beautifully maintained 4-level backsplit in Brantford's North End, located in the highly desirable Mayfair neighbourhood. Perfect for families, this home offers three spacious bedrooms plus a den and two full bathrooms, with main-level living and dining areas designed for both everyday comfort and entertaining with style. Two additional living spaces on the third and fourth levels provide flexible areas for a home office, playroom, or media room-perfect for every stage of family life. The bright kitchen features ample cupboard space and stainless steel appliances, and the home has thoughtful updates including roof, windows, furnace, and air conditioning to ensure worry-free living. Outside, enjoy a fenced backyard, private patio, perennial gardens, with a sprinkler system, shed, and in-home workshop-ideal for hobbies or projects. Walking distance to essential shopping, conveniently close to top schools, restaurants, Costco, Walmart, and highway access, 42 Palm Crescent combines comfort, convenience, and lifestyle. This is a true forever home, ready for your family to grow, celebrate, and make lasting memories. Most furnishings are also negotiable. Don't miss the opportunity to call this exceptional property your own. (id:61852)
RE/MAX Twin City Realty Inc.
Unit #200 - 1775 Culver Drive
London East, Ontario
Welcome to 1775 Culver drive Unit 200,newly renovated townhouse with space, comfort and convenience.Wheteher you are first time home buyer or Investor,this beautiful house ticks all checklist. This beautiful 3 bed and 2 full bath townhouse is conveniently located in North East part of the city in a family oriented neighbourhood.Main floor offers grand living room with lots of natural light. A spacious kitchen with stainless steel appliances and lot of cabinet space. Upper floor offers 3 good size bedrooms and one full 3 piece washroom. Finished Basement with extra rec room and other full washroom and dedicated storage space.Freshly painted and new vinyl flooring throughout the house.Fully fenced private backyard.Smoke free and pet free house. Close to Fanshawe college, Argyle mall, Restaurants and Public transit. A must see in North east London. (id:61852)
Save Max Achievers Realty
310 - 110 Fergus Avenue
Kitchener, Ontario
This modern 1-bedroom, 1-bathroom condo in the Hush Collection Condominium community is the perfect mix of comfort and convenience. Built in 2021, the open-concept living and kitchen area offers plenty of space and natural light, with sleek laminate flooring throughout. The spacious bedroom features a large walk-in closet that connects directly to a 4-piece ensuite bathroom, offering both privacy and practicality. From the living room, step onto your own private balcony, that is the perfect spot to relax and unwind! Additionally, the building offers fantastic amenities, including a party room for social gatherings, bike storage for cycling enthusiasts, and outdoor seating with a BBQ station ideal for enjoying warm summer days. Located right in the heart of Kitchener, this condo gives you easy access to major routes, Fairview Park Mall, downtown Kitchener, and public transit. With grocery stores, restaurants, parks, and schools all just a short walk away, you'll love the convenience of having everything at your doorstep. Plus, enjoy the added luxury of an exclusive underground parking spot, making your daily routine even easier. **EXTRAS** Tenant is responsible for: Hydro, Water/Sewage, Hot Water rental. Heat is included in rent. Complete Credit report, employment letter, paystubs, ID, first & last month's rent, rental application, references all required with offer to lease. (id:61852)
Keller Williams Legacies Realty
704 - 50 Thomas Riley Road
Toronto, Ontario
Studnets welcome. Video tour available. **[Near Islington Station, Toronto West]**Cypress at Pinnacle - beautifully finished 2 bed + denBright southwest corner unit 800 + sq ft with unobstructed city viewsSteps to Kipling TTC & GO Station - super convenient for commuting!Close to Cloverdale Mall and Sherway GardensIncludes parking + locker, and amazing amenities (fitness centre, rooftop terrace, 24 h concierge)Move-in ready. Management office only accepts family tenants. (id:61852)
Bay Street Integrity Realty Inc.
52 Bloxham Place
Barrie, Ontario
Welcome to this beautifully upgraded 5-bedroom home nestled in one of Barrie's most scenic and family-friendly neighborhoods. With direct access to nature and a host of modern upgrades, this home offers the perfect blend of comfort, style, and outdoor living. 3 bedrooms + 2 in the fully finished basement Spacious master retreat with cathedral ceiling, oversized windows, walk-in closet, and private ensuite Upgraded kitchen with new appliances, quartz countertops, matching backsplash, and oversized granite sink New engineered hardwood floors and custom staircases/railings (2023) New carpet in master bedroom (2024) South-facing layout for abundant natural light throughout the day Flexible basement space perfect for a home gym, family room, or guest suite Outdoor Living: Brand new custom deck & pergola (2024) - ideal for entertaining or relaxing Large backyard with fruit trees, a vegetable garden, and a pollinator-friendly landscape. Community Perks: Walking distance to top-rated schools: Algonquin Ridge Elementary & Maple Ridge Secondary. Quiet, established neighborhood with easy access to parks, shopping, and transit. Literally steps from the entrance to Wilkins Walk - a stunning network of forested trails perfect for walking, jogging, or cycling. Only a 7-minute walk to Wilkins Beach, a quiet, clean, and secluded shoreline ideal for swimming, paddleboarding, or relaxing in nature. Enjoy kilometers of scenic trails right from your doorstep - no need to drive to find peace and greenery (id:61852)
Hometrade Realty Inc.
2503 Littlefield Crescent
Oakville, Ontario
This Well Priced Modern Executive Townhome With Thousands Spent In Upgrades Features Large Windows With Lots Of Natural Light Through Out, Over 2000 Sqft Living Space, Double Garages (Total Parking 4), 3 Spacious Brs, Open Concept, Huge Terrace, Large Windows Overlooking Parks (Less 1 Min Walking Distance) & Full Of Sunlight. Top Ranked Glen Abby School Zone. Mins To Highway,Provincial Park, Hospital & Trails Etc.Don't Miss This Gem! (id:61852)
Master's Trust Realty Inc.
1703 - 3220 William Coltson Avenue N
Oakville, Ontario
Welcome to Luxury Living in the Heart of Oakville! Discover the perfect blend of comfort and sophistication in this is just a year old condo. Thoughtfully designed with modern living in mind, this 1-bedroom, 1-bathroom residence showcases numerous builder upgrades and high-end finishes throughout. Step inside to find enhanced cabinetry, premium appliances, sleek hardwood flooring, and elegant tile work, all complemented by modern black hardware that adds a refined touch. The open foyer leads into a bright and inviting living area, creating a seamless flow that's perfect for both relaxing and entertaining. Enjoy your own private balcony-the ideal spot to take in panoramic sunset and lake views and unwind after a long day. For everyday convenience, the unit includes full-sized in-suite laundry, a smart lock system for effortless entry, and a smart security system with camera capability for added peace of mind. The spacious bedroom offers comfort and tranquility, while the dedicated EV parking space and additional storage locker provide practical benefits rarely found in new developments. Nestled in one of Oakville's most sought-after neighborhoods, this condo places you close to parks, schools, shopping, dining, and major transit routes-making it the ideal home for professionals and couples seeking an upscale urban lifestyle. Residents will also enjoy access to a collection of luxury amenities, including a media room, fully equipped fitness center, stylish party room, and modern co-working spaces designed for today's flexible lifestyle. Don't miss your chance to call this stunning condo home. Schedule your private tour today and experience the very best of contemporary living in Oakville. A Must See Property. (id:61852)
Century 21 People's Choice Realty Inc.
Basement - 5669 Ethan Drive
Mississauga, Ontario
well maintained basement apartment with separate entrance from the side of the house for complete privacy. enjoy large bedroom with modern washroom, laundry and very good size kitchen. no carpet ready to move in. located in the sough- after Churchill Meadows neighborhood, close to top rated schools, parks, community center with easy access to highway 403 and 401 tenant pays 30% of utilities (id:61852)
Right At Home Realty
949 Mcneil Drive
Milton, Ontario
Take A Look at This Beautiful Cape-Cod Style Mattamy-built Home In Hawthorne Village! Professionally Landscaped W/Interlock Front & Back. Freshly Painted. Crown Mouldings. Main Floor Has Home Office w/ double door entry, Laundry Rm on main with chute from 2nd floor & 9' Ceilings. Upgraded Kitchen With Granite Countertops, Stainless Appliances & Granite Centre Island. Professionally Finished Bsmt W/Gorgeous 3 Piece Bthrm W/Quartz Counters. (id:61852)
Homelife/miracle Realty Ltd
217 - 2343 Khalsa Gate
Oakville, Ontario
Welcome to this modern 2-bedroom, 2-bathroom condo, offering a perfect blend of comfort, style, and convenience. Featuring a spacious 783 sq. ft. layout with smooth 9-ft ceilings throughout, this home boasts an open-concept living and kitchen area with elegant stone countertops, a stylish backsplash, stainless steel appliances, and smart home technology.The second bedroom stands out with upper windows - a unique feature exclusive to this corner unit.Enjoy a wide range of premium amenities, including a rooftop lounge, swimming pool, party room, media/game room, fitness centre, multi-purpose court, community gardens, bike stations, and a car wash area.Surrounded by trails and parks, this prime location places you just minutes from Glen Abbey Community Centre, Oakville Trafalgar Hospital, Oakville Place Mall, top-rated schools, and vibrant shopping and dining options, with quick access to Highways 407 and 403. (id:61852)
Bay Street Group Inc.
Ph2 - 1270 Maple Crossing Boulevard
Burlington, Ontario
Experience the best of Burlington's waterfront lifestyle in this stunning corner-unit penthouse offering panoramic views of both the lake and the escarpment. From sunrise over the water to sunset behind the rolling hills, every window captures a picture-perfect moment that defines luxury living in the heart of downtown. Just steps from the lake, parks, dining, and all the vibrant amenities Burlington is known for, this location seamlessly blends tranquility with convenience - with effortless access to highways for commuters. Inside, modern upgrades meet timeless sophistication. The entire unit has been freshly painted (2024) and enhanced with pot lights throughout (Nov/Dec 2024), complemented by new curtains that frame the sweeping views. Rich hardwood floors flow through an open, airy layout filled with natural light. The spacious kitchen is designed for both style and functionality -featuring granite countertops, a tile backsplash, a large island with breakfast bar and built-in wine rack, and custom cabinetry that makes hosting effortless. The inviting living and dining areas open to a shows topping corner balcony, where you can unwind with morning coffee or entertain with the city skyline as your backdrop. The primary suite feels like a retreat, complete with a large window showcasing the view, and a spa-inspired ensuite with a new vanity and oversized glass walk-in shower. A second bedroom and full 4-piece bath offer flexible living space for guests or a home office, while the convenience of in-suite laundry(with new washer and dryer) enhances everyday comfort. Enjoy the added bonus of 2 parking spaces, and a storage locker. Enjoyresort-style living with amenities including a fitness centre, outdoor pool, pickleball/tennis courts, community BBQs, games and party rooms, and more. This is where elevated condo living meets breathtaking scenery - a true lifestyle opportunity in the heart of Burlington. (id:61852)
Royal LePage Burloak Real Estate Services
