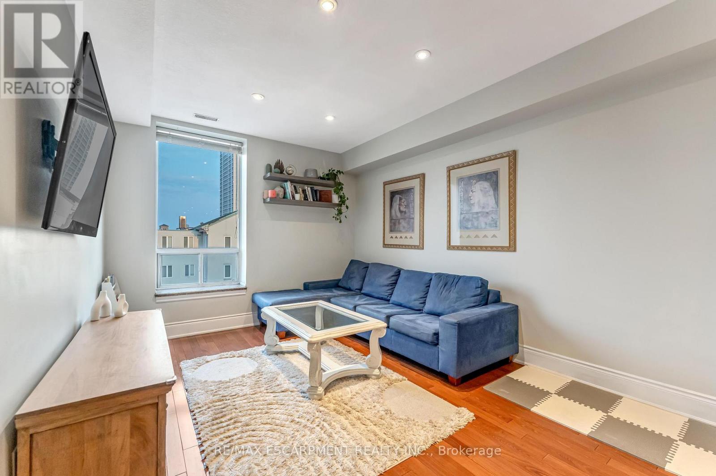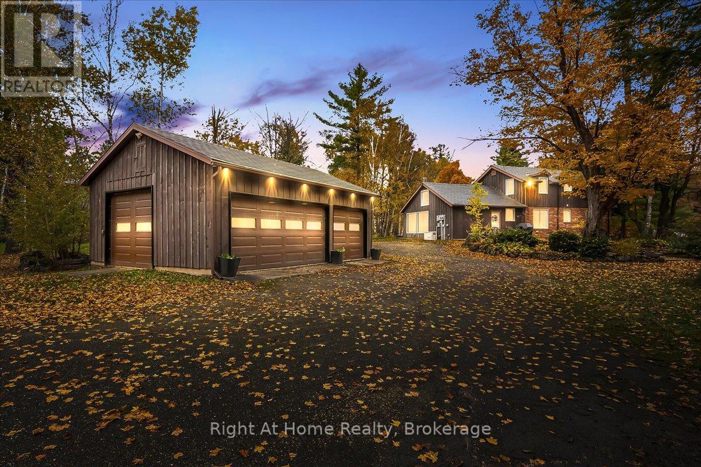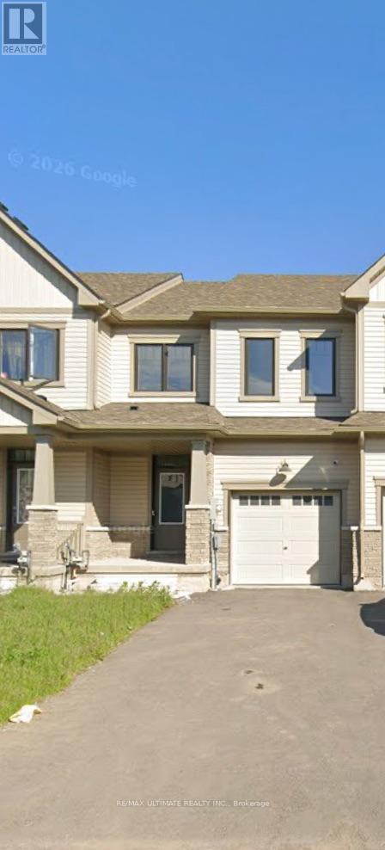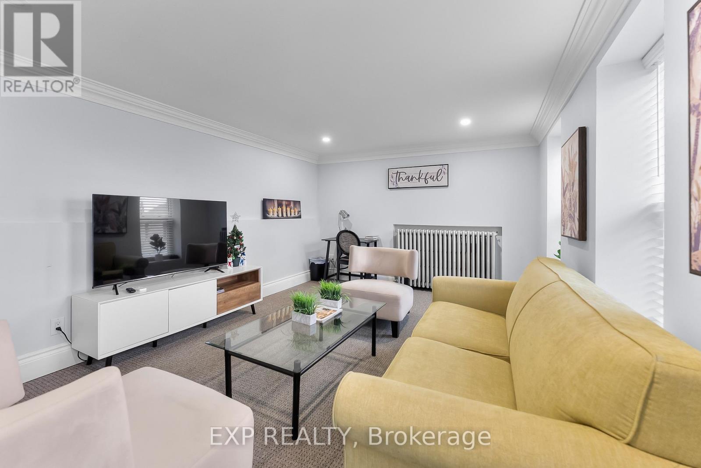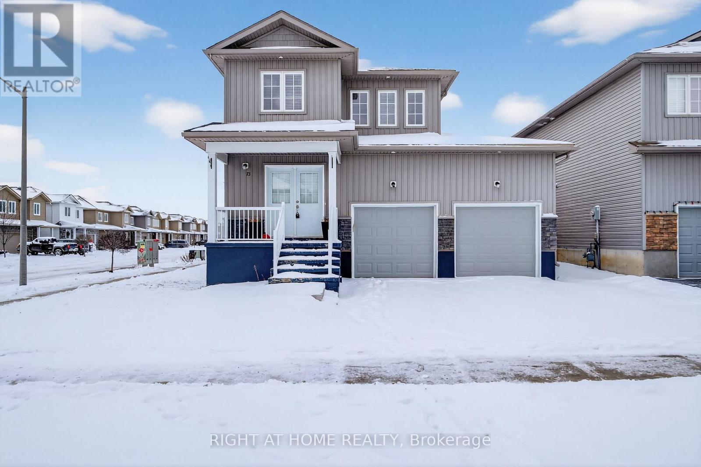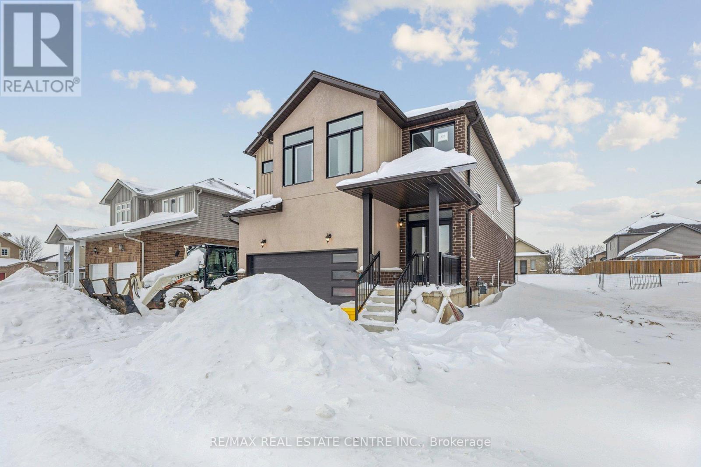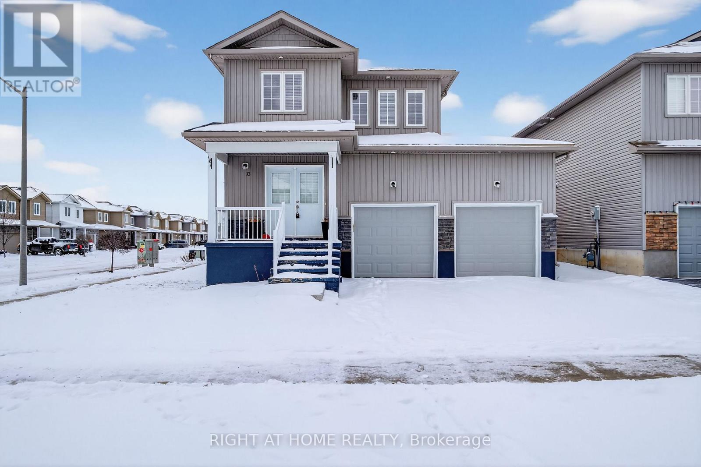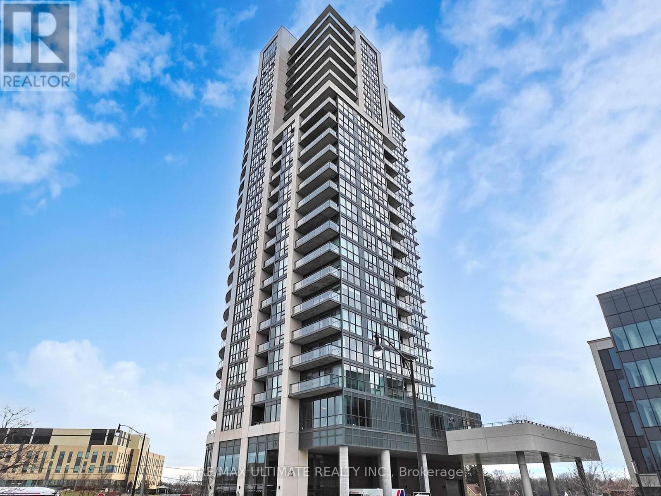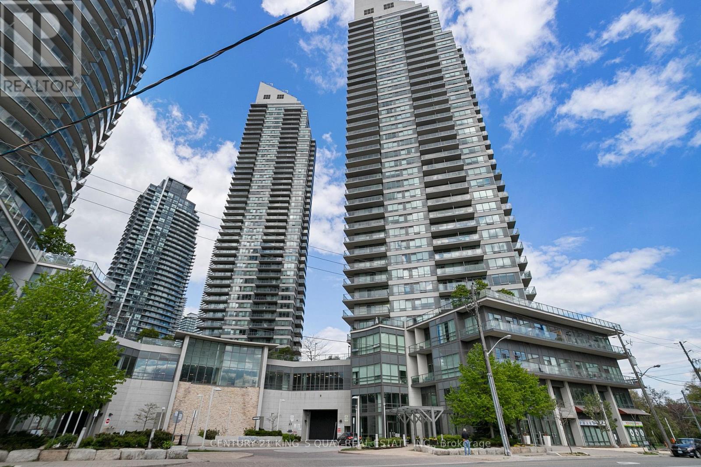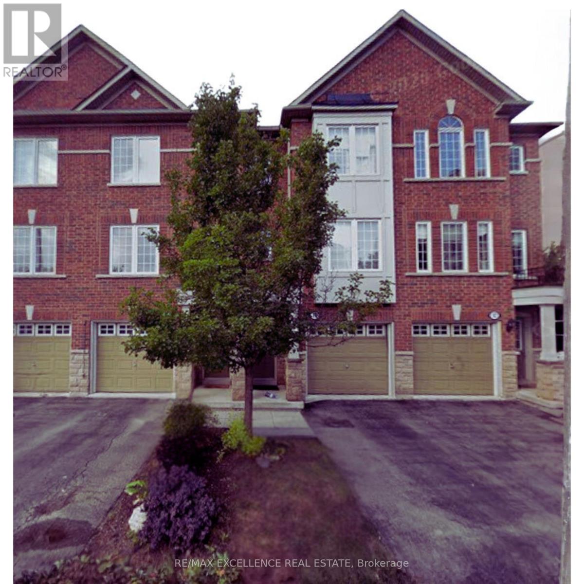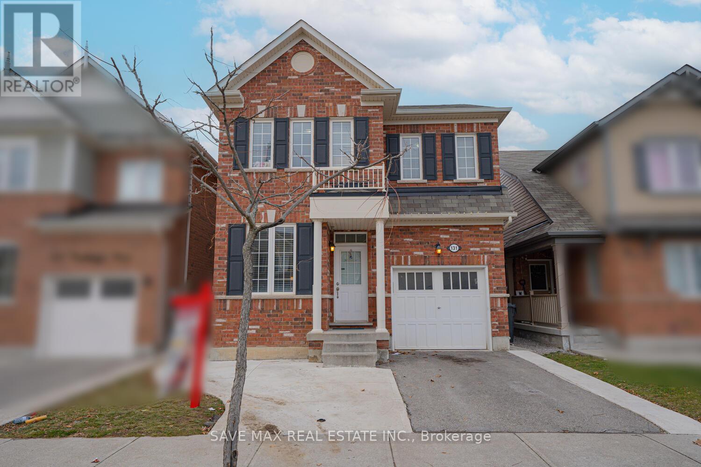304 - 283 King Street E
Hamilton, Ontario
Welcome to this bright, updated condo in the heart of downtown Hamilton. This spacious unit offers an open concept layout with a modern kitchen, large primary bedroom and a den-ideal for a home office or second bedroom. Steps to Hamilton's favourite restaurants, shops, the GO Station, grocery stores, and the farmers market. Parking spaces are available directly across the street if needed at an additional cost. (id:61852)
RE/MAX Escarpment Realty Inc.
9658 Second Line
Milton, Ontario
Hidden Gem in Campbellville. A Stunning private property 16.36 Acres. Custom Country Home with Multiple Units on the Property. 1) Renovated separate 2 Bed Guesthouse with Kitchen and Full and ensuite laundry. 2) 10.5 ft tall 3 car Detached Garage with EV charging port and oversized garage door and synthetic slate roof tiles. 3) Newly completely renovated heated, approx. 600 sq ft. Studio/Office. 4) approx. 3000 Sq ft. Multi-Use Barn with garage, workshop with Heated Floors, upstairs professional Gym, Bathroom, Office Space with metal roof, Water, HVAC and Electrical. 5) Chicken Coop with electrical 6) Custom build Country Charm Main house. All units are surrounded with majestic trees. 3kms of Walking Trails through the property to Spring Fed Pond and your own Personal 2.5km Motocross Track. Unique to this property is the potential Passive Income, Micro-Fit Solar Panels-10 Kw System with $7000 annual income, Storage with two 45' Sea Cans, Multiple Rentable Units and Track. Property has gone through extensive renovations/upgrades in the last couple of years. 1) New Electrical panels in the Main, Garage and Barn. 2) New Hot Water Tank, Water softener, UV water filter system, sump Pump. 3) AC added 4) Laundry Room Plumbing and New Washer & Dryer and New Dishwasher 5) Complete Basement Renovated with spray Foam. 6) Fibre Optic Internet. 70acre of Vacant Land to the North and New Custom Home to the South and. This property offers everything you would want, Campbellville Living, close to all amenities and to the 401. (id:61852)
Right At Home Realty
117 Keelson Street
Welland, Ontario
Discover 117 Keelson St E in the charming city of Welland, just minutes from the Welland Canal. This two-year-old, spacious interior townhome in the desirable Canals community by Empire boasts nearly 1,500 square feet and an unfinished basement for customization. The main floor features open-concept living with a stunning kitchen, great room, and breakfast area leading to the backyard. Upstairs, enjoy a generous primary bedroom with an ensuite and walk-in closet, plus two additional bedrooms and a flex room. Welland offers tranquil small-town living with nearby amenities, outdoor activities, and shopping options, making it ideal for investors or homeowners. (id:61852)
RE/MAX Ultimate Realty Inc.
1 - 5858 Ferry Street
Niagara Falls, Ontario
This Bright And Generously Sized Upper-Level 1-Bedroom Suite Offers A Private, Separate Entrance And An Ideal Location For Anyone Seeking Comfort And Accessibility In The Heart Of Niagara. Situated Just Off Main And Ferry Street In A Highly Walkable Neighbourhood, You'll Be Steps From Restaurants, Cafés, Entertainment, Shops, And Only Minutes From Clifton Hill, With Quick And Convenient Access To The Highway For Effortless Commuting. The Unit Features An Open, Spacious Layout With In-Suite Laundry, Water And Gas Included, And Electricity Billed At A Flat Rate Of $65 Per Month. Furnished Accommodations Can Also Be Provided For An Additional Cost, Offering Flexibility For Your Lifestyle Needs. This Is A Great Opportunity For A Single Occupant Or Couple To Enjoy Privacy, Convenience, And Sought-After Proximity To All That Niagara Has To Offer. (id:61852)
Exp Realty
73 Brennan Crescent
Loyalist, Ontario
Wow! Massive Corner Lot Featuring A Very Well-Maintained Home With A Highly Sought-After Two-Car Garage! This Exceptional Property Has Been Meticulously Maintained And Offers An Extra-Wide Lot Complete With A Beautiful Modern Fence Providing Full Privacy, Along With A Large 200+ SQ FT Deck Professionally Built With City Permits-An Investment Of $32,000 Alone, Offering Incredible Value. Step Inside To A Bright And Inviting Open-Concept Layout Perfect For Entertaining. The Second Floor Showcases A Spacious Principal Bedroom Complete With A Stunning Five-Piece Ensuite Sure To Impress. Two Additional Well-Sized Bedrooms, Combined With Another Four-Piece Bathroom, Make This Home Ideal For A Growing Family. Located In The Heart Of Odessa, Ontario-An Amazing Family-Friendly Community Known For Its Outdoor Adventures And Small-Town Charm-While Still Just Minutes From Major Cities Such As Kingston, With Easy Access To Local Amenities And Highway 401. This Home Seamlessly Combines Comfort, Lifestyle, And Exceptional Value. (id:61852)
Right At Home Realty
123 Maple Street
Mapleton, Ontario
An epitome of modern living nestled in Drayton Phase 2 community. Boasting 2,332 sq ft of living space, this residence offers four spacious bedrooms and three and a half luxurious bathrooms. The 2 car garage provides ample space for your vehicles and storage needs. Experience the epitome of craftsmanship and innovation with the Fraser Model and make your mark in the vibrant Drayton community 9' Main Floor Ceilings, 6' Patio Slider Door, Laminate floors on main level excluding mudrooms and washrooms. (id:61852)
RE/MAX Real Estate Centre Inc.
73 Brennan Crescent
Loyalist, Ontario
Wow, Massive Corner Lot Featuring A Very Well-Maintained Home With A Highly Sought-After Two-Car Garage! This Property Offers An Extra-Wide Lot Complete With A Beautiful Fence Providing Full Privacy. Step Inside To A Bright, Open-Concept Layout Showcasing A Spacious Principal Bedroom With A Stunning Five-Piece Ensuite That Is Sure To Impress. Two Additional Well-Sized Bedrooms, Along With Another Four-Piece Bathroom, Make This Home Perfect For A Growing Family. Ideally Situated In A Desirable Neighbourhood Just Minutes From Local Amenities, Kingston, And Highway 401, This Home Combines Comfort, Convenience, And Exceptional Value. (id:61852)
Right At Home Realty
0 Smith Road
Hamilton, Ontario
Don't miss this rare opportunity to own 17.94 acres of vacant land with frontage on two roads perfect for building your dream home or exploring investment possibilities.TWO FRONTAGES ON SMITH RD.& ELEVENTH RD.E. LAND IS ALL CLEAR. Located just minutes from the QEW, this property offers easy access to major highways, making commuting a breeze.The Property Is Zoned A1. **EXTRAS** Drawing draft is available upon request. (id:61852)
Zolo Realty
Housesigma Inc.
1106 - 15 Lynch Street
Brampton, Ontario
Welcome to this rare, spacious 1,037 sq ft corner unit at 15 Lynch Street, a well-maintainedand desirable building close to Downtown Brampton. This unit is exceptionally bright withsouth-facing exposure and floor-to-ceiling windows, allowing sunlight to fill the home all day, something many tenants actively look for. The split 2-bedroom layout makes it perfect for families, couples, or two professionals, offering privacy between bedrooms along with 2 full washrooms for added comfort andconvenience. The open-concept living and dining area feels airy and welcoming- ideal for family time, guests, or working from home. The modern kitchen features stainless steel appliances, quartz countertops, and plenty ofstorage, making daily cooking easy and enjoyable. Why tenants love this building & location: Safe, newer building with 24-hour concierge/security Gym and party/meeting room for residents Clean, modern lobby and common areas Steps to Brampton GO, Zum transit, grocery stores, banks, restaurants, and dailyessentials Close to Gage Park, Rose Theatre, YMCA, and Sheridan College Easy access to Highways 410 & 407 - ideal for commuters Included: 1 underground parking spot 1 storage locker In-suite laundry. This is a comfortable, bright, and practical home in a prime Brampton location-well suited fortenants who value space, light, and convenience. Freshly painted. (id:61852)
RE/MAX Ultimate Realty Inc.
2904 - 2240 Lake Shore Boulevard W
Toronto, Ontario
Convenient Location. Beyond The Sea (South Tower). A Spacious, 2-Bedroom W/ 2 Baths, 1 Parking And 1 Locker Included With Walk-Out Huge Wrap Around Balcony From Living, Dining Room, and Kitchen. New Paint. Wall-to-Wall Windows W/ Panoramic View Of Lake & City Skyline. Tons Of Natural Light On 29th Floor With An Unobstructed View. *Picture from Previous Home Staging*. Walking distance to Park. TTC at door. Bank, restaurants and shops near by. Mins to Highway. (id:61852)
Century 21 King's Quay Real Estate Inc.
10 Sand Wedge Lane
Brampton, Ontario
Welcome to 10 Sand Wedge Lane! This beautifully maintained 3-bedroom, 2-bathroom freehold row townhouse is perfectly located in the heart of Downtown Brampton. Enjoy a short 10-minute walk to the GO Train and bus station, 15 minutes to Garden Square, and 20 minutes to Gage Park. The bright, cozy interior features abundant natural light, laminate flooring throughout, an eat-in kitchen with a Juliette balcony overlooking the backyard, and a spacious living room with a convenient 2-piece bath. The above-grade basement offers a versatile den with walk-out to the backyard, laundry area, and direct access to the garage. Set in a friendly community with a nearby dog park and recreation Centre, this move-in-ready home is perfect for first-time buyers, commuters, or investors. Extras: Low monthly maintenance fee of $157.08 covers snow removal, garbage, and common elements maintenance. (id:61852)
RE/MAX Excellence Real Estate
Upper - 131 Vanhorne Close
Brampton, Ontario
Stunning!! Detached House Upper Portion For Lease In One of The Most Desirable Area Of Brampton. Main Floor W/ Living, Sep Family & Den. Chef Delight Eat-In Kitchen, Stainless Steel Appliances. Master Br W/4Pc Ensuite & W/I Closet. 3 Other Good Sized Bedrooms- Total 4 bedrooms. Second Floor Laundry. Walking Distance To School, Transit, Go, Library, Skating Ring, Community Centre, Water Park And Trails. The House Is Newly Painted and New Flooring. Includes All Appliances & Elf's. A/C & Garage Door Opener. Tenant to Pay- 70% Utilities. Basement is not included. Don't Miss!! (id:61852)
Save Max Real Estate Inc.
