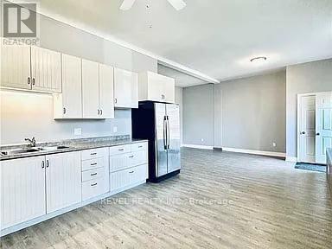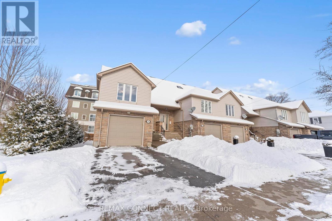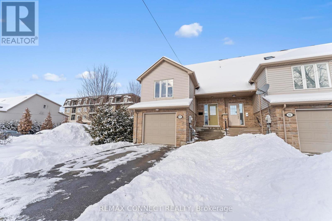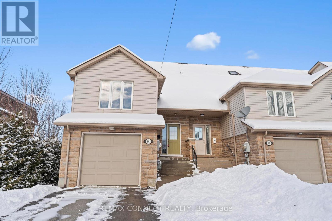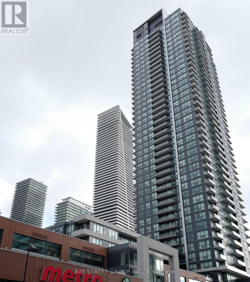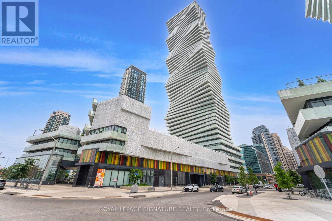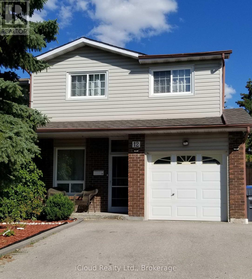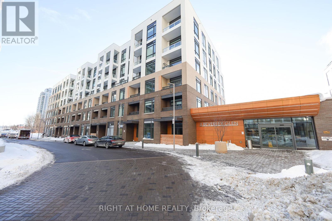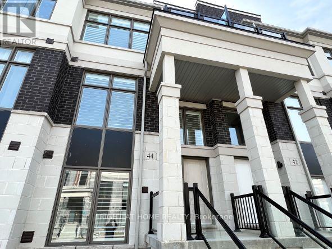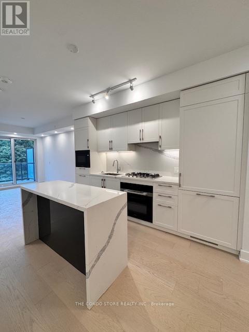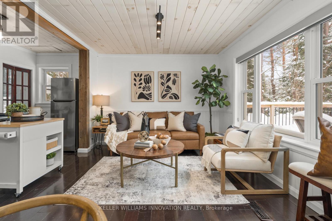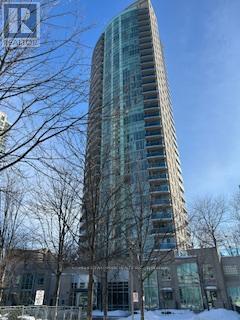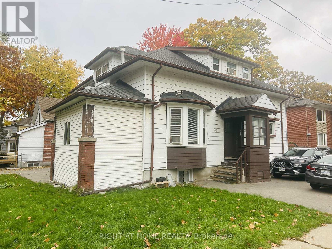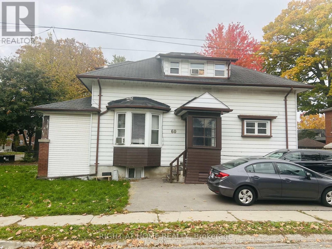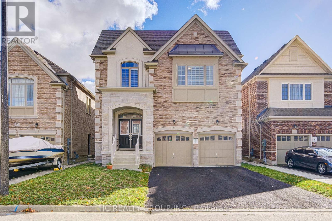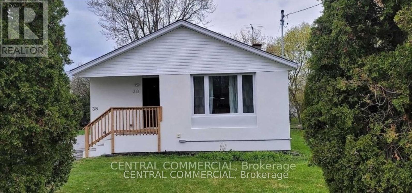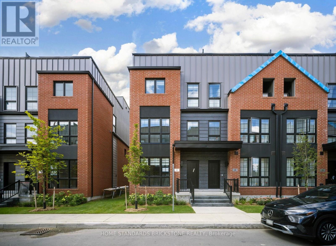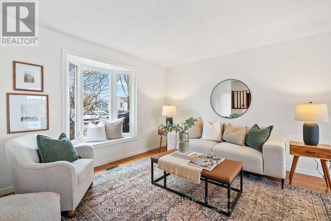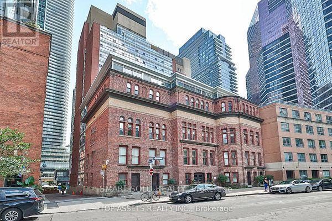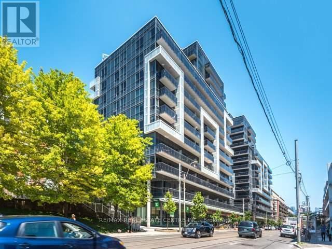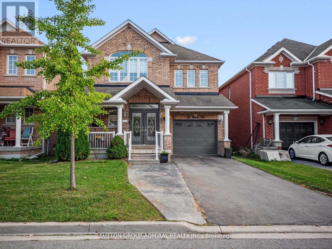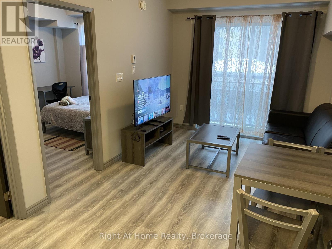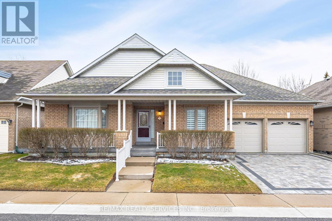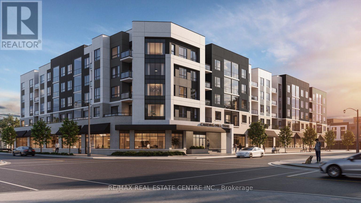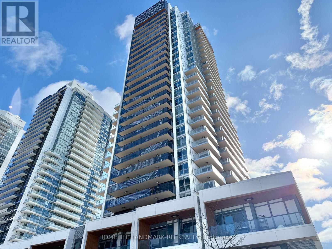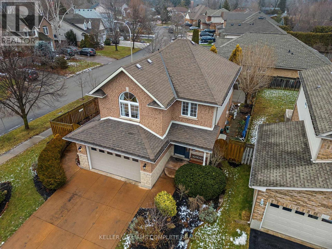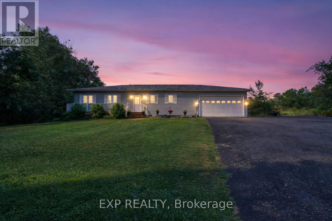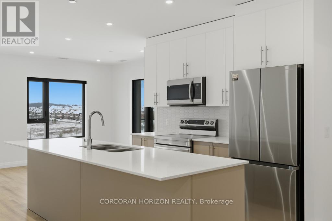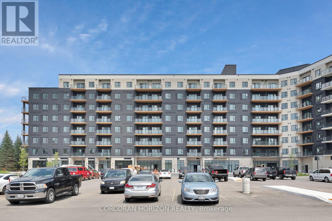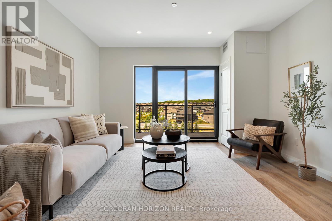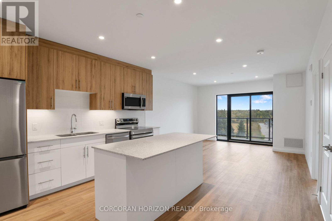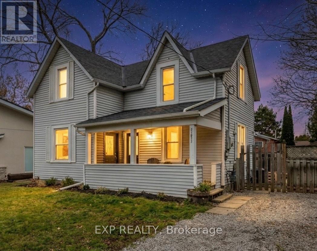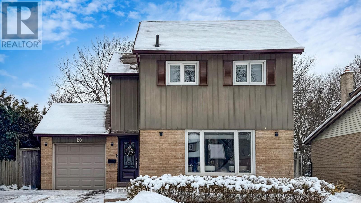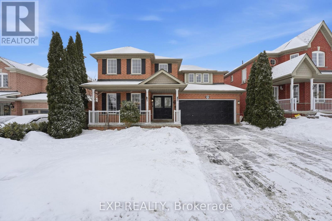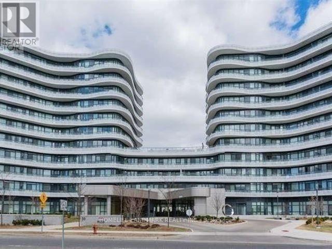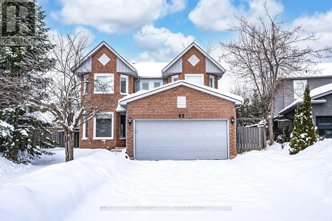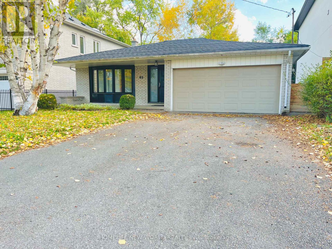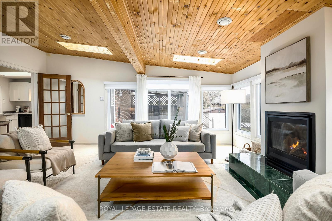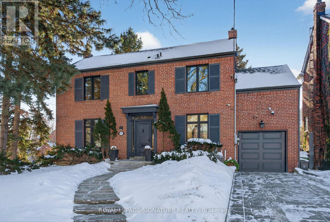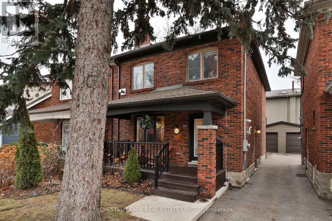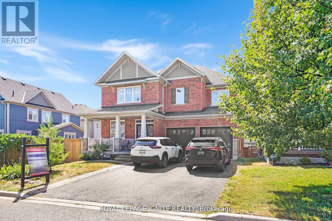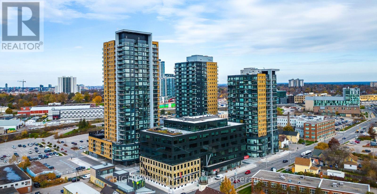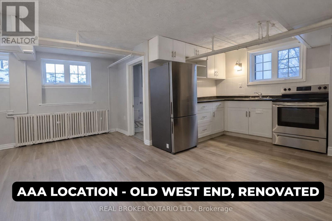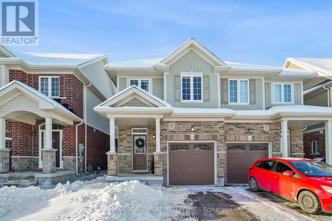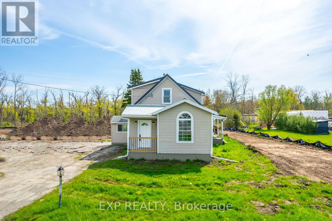Unit A - 528 Lincoln Street
Welland, Ontario
Welcome to 528 Lincoln Street. Situated in Welland's family friendly Crowland neighbourhood. Located only 3 minutes from highway #406 with easy access to Niagara Falls, St. Catharines and Port Colborne. This very spacious and Fully Renovated 3 Bedroom Apartment is Available for rent as of Feb, 1,2026. Boasting 1500 square feet of functional living space, open Concept layout, with the added bonus of ten-foot ceilings and flooded with natural lighting. This unit is on the Main Level of a very well kept four-plex with its own private parking space included. Local amenities include a Public School and Park across the street, Grocery Stores, Coffee Shops, Gym's, Restaurants and more. Freshly Cleaned, Painted and Move In Ready. Perfect For A small Family looking for long term residency. Proof of Income, Employment Letter, Credit Check and References Required. Utilities are Included (id:61852)
Revel Realty Inc.
#bedroom - 90 Munroe Street
Cobourg, Ontario
Welcome to this beautifully maintained, sun-filled townhouse located in Ontario's "Feel Good Town" of Cobourg. This listing offers a private, fully furnished bedroom, ideal for those seeking comfort, and a turnkey living arrangement. The tenant will enjoy shared access to the bathroom, kitchen, laundry and main living areas with other occupants in the home. The residence features a newly renovated, modern kitchen with ample cabinetry, perfect for everyday use and shared entertaining. The open-concept common areas are filled with natural light, creating a warm and inviting atmosphere throughout. One parking spot included. This furnished accommodation is well-suited for professionals, insurance stays, relocations, couples, or single occupants looking for an effortless move-in experience. Ideally located close to Cobourg's waterfront, shops, restaurants, transit, and everyday amenities, with quick access to Hwy 401 (7 minutes) and approximately 45 minutes to the GTA. Simply bring your suitcase and enjoy easy, comfortable living in a prime location. (id:61852)
RE/MAX Connect Realty
#primary Bedroom - 90 Munroe Street
Cobourg, Ontario
Welcome to this beautifully maintained, sun-filled townhouse located in Ontario's "Feel Good Town" of Cobourg. This listing offers a private, fully furnished primary bedroom with a full ensuite bathroom, ideal for those seeking comfort, privacy, and a turnkey living arrangement. The tenant will enjoy shared access to the kitchen, laundry and main living areas with other occupants in the home. The residence features a newly renovated, modern kitchen with ample cabinetry, perfect for everyday use and shared entertaining. The open-concept common areas are filled with natural light, creating a warm and inviting atmosphere throughout. This second-floor primary retreat provides a quiet, private space for rest and relaxation. One parking space is included. This furnished accommodation is well-suited for professionals, insurance stays, relocations, couples, or single occupants looking for an effortless move-in experience. Ideally located close to Cobourg's waterfront, shops, restaurants, transit, and everyday amenities, with quick access to Hwy 401 (7 minutes) and approximately 45 minutes to the GTA. Simply bring your suitcase and enjoy easy, comfortable living in a prime location. (id:61852)
RE/MAX Connect Realty
90 Munroe Street
Cobourg, Ontario
Welcome to this beautifully maintained, sun-filled 3-bedroom townhouse in Ontario's "Feel Good Town" of Cobourg, where comfort meets convenience. Designed for those seeking a fully furnished, turnkey lifestyle, this modern home is ideal for professionals, insurance stays, relocations, families, and anyone craving an effortless move-in experience. The home features a newly renovated, contemporary kitchen with abundant cabinetry, perfect for everyday living and entertaining. Enjoy two full washrooms, a private second-floor primary retreat with a full ensuite, offering the perfect escape for rest, privacy, and relaxation. The open-concept main living area is flooded with natural light, creating a warm and welcoming atmosphere throughout. The walkout basement with oversized windows provides incredible flexibility-with space for an additional bedroom, home office, or secondary living space. Parking is simple and convenient with a 1-car garage plus driveway parking. Thoughtfully furnished from top to bottom, this home is perfectly suited for corporate stays, relocations, insurance accommodations, or lifestyle renters who value quality, comfort, and style-without the hassle of furnishing. Located in a desirable Cobourg neighbourhood close to the waterfront, shops, restaurants, transit, and everyday amenities, with quick access to Hwy 401 (7 minutes) and approximately 45 minutes to the GTA. Just bring your suitcase and enjoy a lifestyle of ease, space, and sunshine. (id:61852)
RE/MAX Connect Realty
718 - 2200 Lakeshore Boulevard W
Toronto, Ontario
Opportunity To Own A Luxurious Modern 1 Bedroom + Den With Private Balcony At Westlake II. Situated On The Vibrant Etobicoke Waterfront. Amazing Amenities Include Indoor Pool/Hot Tub/Steam Room/Library/Garden W/ Furniture Patio & BBQ/Yoga & Pilates Studio & Much More. Daily Errands Are Effortless With Metro, Bank, Shoppers Drug Mart, LCBO, And Starbucks Just Outside Your Door. Quick Access To Highway, Downtown Toronto, And Walking Distance To TTC, Lakefront & Park. (id:61852)
Bay Street Group Inc.
3006 - 3900 Confederation Parkway
Mississauga, Ontario
Welcome to Mcity, Luxury Living in 1 Br 1 Wr 683 Sqft Living Area. 10 Ft Ceilings, Upgraded Kitchen. Building Amenities such as: A Seasonal Outdoor Skating Rink, 24-Hr Concierge, Private Dining Room with Chef's Kitchen, Event Space, Games Room, Kids Play Zone, State of the Art Gym & Sauna, make you feel hotel like living. A Massive Balcony to Enjoy Mississauga Downtown views and an Outdoor Saltwater Pool & Poolside Umbrellas & a Big Rooftop Terrace Perfect for Entertaining Guests. Just Steps Away from Square l, Sheridan College, Restaurants, Night Life, Living Arts Centre, Cinemas, Public Transit, Celebration Square and Minutes to 401/403. Modern & Luxurious Finishes with Brand New High-Quality Built-In Appliances and An Open Concept Layout. 1 Parking is included and Rogers Smart Homes Technology/Rogers Internet is Included. A Must See!! Current price is for unfurnished but unit is also available furnished for additional cost. (id:61852)
Royal LePage Signature Realty
36 - 36 Dawson Crescent
Brampton, Ontario
Don't miss your chance before values rise - move in right away! Welcome to this beautifully maintained 3-bedroom, 2-bathroom townhome in one of Brampton's most desirable neighbourhoods. Perfect for first-time buyers, downsizers, or savvy investors, this bright and spacious home offers exceptional value and comfort.Step inside to an inviting open-concept kitchen and dining area, featuring ample cabinetry and a charming front-facing window. The finished basement provides extra versatility-ideal for a rec room, office, or guest suite.Upstairs, enjoy three generous bedrooms with built-in closets, plus a private, fenced backyard perfect for entertaining or relaxing outdoors.Nestled in a quiet, family-friendly complex, you're just minutes from Bramalea City Centre, Chinguacousy Park, GO Transit, Highway 410, top schools, and public transit.Additional features include: One dedicated parking space Visitor parking Low-maintenance condo living Turn-key, move-in-ready conditionWith interest rates steady and the market working in your favour, this is the smart move you've been waiting for. Book your showing today-before it's gone! (id:61852)
Icloud Realty Ltd.
12 Simmons Boulevard
Brampton, Ontario
Welcome to 12 Simmons Blvd, a radiant 5-level backsplit that offers the perfect blend of space, comfort, and opportunity. Designed with versatility in mind, this home features 3+1 bedrooms, 2.5 baths, and multiple living zones-ideal for families, multi-generational living, or creating a private in-law or income suite in the finished lower level.Step outside to your fully fenced backyard that backs onto a tranquil park with a private gate, offering the perfect spot for morning coffee, summer gatherings, or peaceful evenings surrounded by nature. Inside, the bright eat-in kitchen shines with natural light and ample cabinetry, while the formal dining and living rooms provide a warm, welcoming space for entertaining.This property is move-in ready and packed with practical features, including a 3-car driveway plus garage, built-in security system, and plenty of storage throughout. With immediate possession available, you can settle in right away or start earning income-this home is easy to rent and boasts strong rental potential thanks to its desirable layout and prime location.Situated close to Hwy 410, top-rated schools, shopping, parks, and transit, this home delivers unbeatable convenience and long-term value. With interest rates holding steady, now is the perfect time to make your move. 12 Simmons Blvd isn't just a house-it's a home that welcomes you, and an investment that works for you. (id:61852)
Icloud Realty Ltd.
D433 - 8 Beverley Glen Boulevard
Vaughan, Ontario
WELCOME TO THIS SLEEK AND MODERN 2-BEDROOM, 2-BATHROOM CONDO OFFERING BRIGHT, CONTEMPORARYLIVING IN AN OPEN-CONCEPT LAYOUT. THE STYLISH KITCHEN FEATURES BUILT-IN STAINLESS STEELAPPLIANCES (LARGER STOVE AND FRIDGE), A FUNCTIONAL ISLAND, AND SEAMLESS CABINETRY THAT FLOWSINTO A SPACIOUS LIVING AND DINING AREA WITH WALK-OUT ACCESS TO A PRIVATE BALCONY. BOTHBEDROOMS OFFER GENEROUS CLOSET SPACE. UPGRADED LIGHT-TONED FLOORING, HIGH CEILINGS, AND LARGE WINDOWS FILL THE UNIT WITH NATURAL LIGHT. ADDITIONAL FEATURES INCLUDE SMART REMOTE-CONTROL BLINDS, SMART WIRELESS DIMMER SWITCHES, AND REINFORCED TV WALL SUPPORT IN THE LIVING ROOM. ENJOY PREMIUM AMENITIES SUCH AS A 24-HOUR CONCIERGE, FITNESS CENTRE, GYM, AND PARTY/MEETING-ROOM. CONVENIENTLY LOCATED STEPS FROM SCHOOLS, SCENIC PARKS, WALMART, SHOPPERS DRUG MART, AND PROMENADE MALL. EASY LOCKBOX ACCESS. (id:61852)
Right At Home Realty
44 Armillo Place
Markham, Ontario
Welcome to this sun-filled and spacious 4-bedroom residence with a double-car garage, located in the prestigious Wismer community of Markham, celebrated for its top-tier schools, upscale homes, and family-oriented lifestyle. The home features a modern open-concept kitchen, laminate flooring throughout, two private balconies, and a fully finished basement, offering refined and flexible living space ideal for families and professionals. Situated within the boundaries of Bur Oak Secondary School, San Lorenzo Ruiz Catholic Elementary School, and Wismer Elementary School, this location is highly sought after by families prioritizing education and community. Enjoy close proximity to beautiful parks, playgrounds, community centres, libraries, and premium shopping and dining, with public transit steps away and quick access to Highway 407 and the GO Train for seamless commuting. An exceptional opportunity in one of Markham's most desirable neighbourhood, perfect for discerning families and professionals seeking space, comfort, and convenience. (id:61852)
Right At Home Realty
408 - 8 Manor Road W
Toronto, Ontario
The Luxurious Davisville Units are available. Come and live in this exclusive new mid-rise boutique residence in the heart of the highly sought after Yonge & Eglinton neighborhood. This brand new 1 bedroom + den suite offers a spacious open concept layout with elegant modern finishes, integrated appliances all while combining comfort and style in a vibrant urban setting. Potlights throughout this gorgeous unit. Enjoy top-tier building amenities, including a fully equipped gym, yoga studio, pet spa, business center, rooftop lounge, and an outdoor entertaining area perfect for gatherings or quiet relaxation. Just steps from everything you need with trendy restaurants, grocery stores, boutique shops, and the subway are all minutes away. Experience luxury living with unbeatable convenience. Locker included and Internet included for the first year. No Pets/No Smoking. (id:61852)
The Condo Store Realty Inc.
469 Rowanwood Road
Huntsville, Ontario
Tucked quietly into one of Muskoka's most vibrant year round communities, this updated four season waterfront access cottage feels like a place you arrive at and immediately exhale. Huntsville continues to stand out as one of the strongest cottage markets in the region, drawing people back season after season with its ski resort, golf courses, charming downtown, dining, and lively energy that never fades with the weather. This two bedroom cottage captures everything people love about lake life, without the overwhelming price tag. Natural light pours through the space, wrapping each room in warmth and creating that instant cosy feeling that makes you want to stay awhile. With approx. 50ft of frontage and direct boating access into Mary Lake, your days unfold naturally here. Morning paddles, afternoons on the dock, quiet swims out to open water, or hopping on your favourite watercraft to explore more than 40 miles of connected boating through Mary Lake, Lancelot Creek & Penfold Lake. There is always somewhere new to wander. The south facing deck will quickly become your favourite place. Long sunny days melt into relaxed evenings, whether it is coffee in the morning, lounging in the afternoon, or watching the stars come out at night. The private yard invites barefoot afternoons, family time & space for pets to roam, complemented by a storage building and a loft-style bunkie that makes hosting guests effortless. Surrounded by mature trees, it feels peaceful and private here while still being close to town. Excellent cell reception makes remote work easy, and forced air heating, central air, and a drilled well create peace of mind. Whether you are looking for a starter cottage, a smart investment, or a simple place to reconnect with the water, this is one of those rare properties where nothing feels complicated. Just arrive, settle in, and let Muskoka do what it does best. This is where easy days turn into lasting memories, and where lake life finally feels within reach. (id:61852)
Keller Williams Innovation Realty
2707 - 70 Absolute Avenue
Mississauga, Ontario
Beautiful and Functional 1 Plus 1 Bedroom Condo Apartment. Den can be used as 2nd Bedroom- Excellent layout with tons of natural lights and balcony west view. In the heart of Mississauga, this Condois move-in ready you to enjoy. Close to Square One shopping Centre, Sheridan College, Living Arts Center, City Hall/Celebration Square, walking distance to the New upcoming Rapid Transit, Close to Go Transit, Major Highways 401/403/Qew, Airpot, Restaurants, only one bus To Subway Station and much-much-more (id:61852)
Homelife Landmark Realty Inc.
2 - 60 Long Branch Avenue
Toronto, Ontario
UTILITIES INCLUDED. (Heat, Hydro, Water) 2 BEDROOM. Lots Of Natural Light. Lovely Quiet Building South Of The Lakeshore And Two Blocks North Of The Lake With Parks, Trails, Stores, Banks, Groceries And TTC At Your Doorstep. Close To QEW And 427. This Is A Bright And Clean Apartment With Laminate Floors. Good Size Bedrooms.Application Form, Need Full Equifax Credit Report, References, Letter Of Employment, proof of income, Tenant Liability Insurance. $50/month parking per spot. (id:61852)
Right At Home Realty
3 - 60 Long Branch Avenue
Toronto, Ontario
UTILITIES INCLUDED. (Heat, Hydro, Water) 1 BEDROOM. Lots Of Natural Light. Lovely Quiet Building South Of The Lakeshore And a few Blocks North Of The Lake With Parks, Trails, Stores, Banks, Groceries And Ttc At Your Doorstep. Close To QEW And 427. This Is A Bright And Clean Apartment With Laminate Floors. Good Size Bedroom.Application Form, Need Full Equifax Credit Report, References, Letter Of Employment, proof of income, Tenant Liability Insurance. Has a tub not a shower. $50/month parking per spot. (id:61852)
Right At Home Realty
25 Deer Pass Road
East Gwillimbury, Ontario
Welcome to your spectacular smart dream home in the desirable Sharon Community! Nestled on a quiet street, this luxurious residence offers over 3,600 sq.ft. of elegant living space above ground. Featuring 4 spacious bedrooms and 5 baths, this home combines modern comfort with timeless sophistication. Step into grandeur with soaring 10 ft ceilings on the main and 9ft ceilings on the 2/F, creating a bright, airy and open atmosphere. The gourmet chef's kitchen is a true showpiece- complete with custom cabinetry, full backsplash, high performance range hood, gas stove, and a large centre island, ideal for both cooking and entertaining. Enjoy the warmth of the cozy family room with a fireplace, or host guests in the sun filled living room with its dramatic high ceilings. The main floor office enclosed by elegant French doors and the 2/F sitting area offer flexibility perfect as potential 5th or 6th bedrooms. Upstairs, you'll find 4 generously sized bedrooms, all with hardwood flooring, The primary master features a large walk in closet and a spa like 5 pcs ensuite. A Unique separate entrance provides exciting potential for a future in law or income opportunity. Located in a prime Sharon Location, just mins to Hwy 404, Go Train, Public transit, Upper Canada Mall and all amenities. (id:61852)
Hc Realty Group Inc.
Basement - 38 Child Drive N
Aurora, Ontario
Excellent Opportunity To Rent. Only Basement 2 Bedroom. In High-Demand Neighborhood !Fully Renovated from A to Z. Open Concept. Lots Of Pot Light. Bright & Spacious. (id:61852)
Central Commercial
22 Chesley Street
Vaughan, Ontario
Corner Unit!!! Larger! 2364 Sq. Ft. Interior plus 363 Sq. Ft. Rooftop Terrace. Experience Luxury Living at Rose Park Towns in Thornhill! This stunning 3-Bedroom + 2 Den + 3 Bath townhouse offers a spacious open-concept layout with sunlit interiors, creating an inviting and elegant ambiance. The gourmet chefs kitchen (Bosch Appliances) is designed for style and functionality, featuring a central island, Extended upper Cabinet and quartz countertops. The versatile dens are perfect for home office, study, or playroom. Stainless Steel Bosch Kitchen Appliance Package including Fridge, Range and Dishwasher. Step outside to a spacious 363 sq. ft. Rooftop Terrace, ideal for al fresco dining and relaxation. The home also includes 2-car underground parking (193, 196) with direct access from the finished basement for added convenience.Located just minutes from Promenade Mall, top-tier schools, and a wealth of amenities, this home offers effortless access to Highway 7, 407, GO Train, and TTC, making commuting seamless. Discover the perfect blend of classic charm and modern elegance in the heart of Thornhill! Furniture shown is virtually staged and for illustration purposes only. (id:61852)
Home Standards Brickstone Realty
998 Cardinal Court
Oshawa, Ontario
THINK SUMMER! When you can enjoy your beautiful backyard with an inground, heated, salt-water pool! Welcome to this charming three-bedroom, three-level side split located on a quiet private court in Oshawa's mature Eastdale neighborhood. This home features a bright and functional layout full of character, offering a wonderful opportunity for home ownership. The living and dining areas are spacious and filled with natural light. A cozy gas fireplace is situated in the lower-level rec room, creating a warm spot for relaxing or entertaining. The primary bedroom offers wall-to-wall mirrored closets with built-in drawers and shelving, giving the space a warm, cottage-style feel. The additional bedrooms are freshly painted and feature new light fixtures. The kitchen provides plenty of cabinet, counter, and pantry space, including convenient pull-out shelves and drawers that make storage easily accessible. Additional custom cabinetry and counter space create the perfect spot for the baker in the home, and the gas stove makes cooking a breeze. Walk out to the yard & pool featuring stamped concrete, along with a beautiful custom gazebo featuring full screening for comfortable outdoor living. The detached one-and-a-half car garage currently serves as a workshop, offering plenty of space for projects or storage, or it can easily be converted back to parking. There is also a large shed for pool and lawn equipment, accessible from both the front and back yards. This property sits on a generous pie-shaped lot with mature trees, providing a peaceful and private setting in a well-established neighborhood. The lower level previously featured a small kitchen and additional shower, and the rough-ins remain, offering flexibility to expand the space as you see fit. If you're looking for a home with wonderful outdoor amenities and plenty of potential in a prime Oshawa location, 998 Cardinal Court is ready to welcome you home. (id:61852)
Sutton Group-Heritage Realty Inc.
1107 - 11 St Joseph Street
Toronto, Ontario
2+1 Bedroom, 2 Full Washroom, a 2 Story Unit at 11 St. Joseph St, 1000 Sqft. Step into an exceptional lifestyle in the heart of downtown Toronto, Where Sophistication Meets Comfort, Designed with a Thoughtful 2 story & Split-bedroom Layout. This Unit Offers Privacy and Functionality, Ideal for Professionals, Roommates, or Small families. Nestled Steps from Yorkville World-class Shopping, the University of Toronto, Toronto General Hospital, Vibrant Cafes, Fine Dining, and the Eaton Centre... You'll Find Everything You Need Just Moments Away. Queens Parks Lush Greenery is Nearby, Offering an Urban Oasis Right Outside Your Door. Located in a Boutique Building with 24-hour Concierge Services, Top-tier Security, a Bike Storage Room, and a Shared Rooftop Terrace, Rooftop Hot Tub, Gym, Theatre Room, Party/Meeting Room, Etc. This Residence is the Epitome of Urban Luxury (id:61852)
Smart Sold Realty
405 - 1030 King Street W
Toronto, Ontario
Live in the vibrant King West/Liberty Village community at the highly sought-after DNA3! This stylish, modern 1+1 offers an open-concept layout with soaring 9' ceilings, sleek kitchen, and spacious den that can function as a 2nd bedroom or home office. Thoughtful upgrades throughout, including designer light fixtures and custom bathroom closet space. Enjoy a large northeast-facing balcony perfect for morning coffee. Locker conveniently located on the same level. Steps to TTC, CityMarket grocery, Tim Hortons, TD, Starbucks, dining, parks, and all the energy of downtown living. Ready to move in and enjoy! Unit will be painted and cleaned before closing! Premium Amenities Inc. 24Hr Concrg, Rain Rm, Exercise Rm, Party Rm, Yoga Studio, Lbry/Stdy And Theatre Rm. Old Pictures just for reference purpose only. (id:61852)
RE/MAX Real Estate Centre Inc.
192 Chayna Crescent
Vaughan, Ontario
Welcome to 192 Chayna Crescent, where comfort, style, and functionality meet in perfect harmony. This beautifully maintained detached home offers 2270 sq. ft. of thoughtfully designed living space above grade, featuring sun-filled rooms and a layout ideal for family living and entertaining. The updated kitchen serves as the heart of the home, showcasing quartz countertops, a modern backsplash, a new counter-depth fridge (2023), and a bright breakfast area with a walk-out to a private backyard retreat. Upstairs, you'll find four spacious bedrooms including a serene primary suite with a spa-inspired ensuite, the perfect space to unwind. The fully finished basement with a separate entrance from the garage offers a beautifully designed in-law suite, ideal for multi-generational living or bonus recreational space. Additional highlights include pot lights, coffered ceilings, wainscotting, custom millwork, and a large deck for outdoor entertaining. The tandem double garage provides convenience of parking an additional vehicle or extra storage. Located in one of Maple's most sought-after areas, close to top-rated schools including Dr. Roberta Bondar P.S., Stephen Lewis S.S., Romeo Dallaire French Immersion P.S., and St. Cecilia Catholic School. Just minutes from Hwy 400, 407, 7, Maple GO, Vaughan Mills, Wonderland, Carville Community Center, libraries, major retailers, parks, trails and community amenities. This move-in ready home combines elegance, space, and value, making it a must-see for families seeking an exceptional lifestyle in a prime location. (id:61852)
Sutton Group-Admiral Realty Inc.
F202 - 275 Larch Street
Waterloo, Ontario
Ideal for university parents and investors. Vacant possession available. Situated just minutes from Wilfrid Laurier University and the University of Waterloo, and close to ION/LRT transit and Highway 7/8, this property ensures convenient access to all essentials. This one-bedroom and one-full bathroom condo is fully furnished and features stainless steel kitchen appliances, carpet-free living spaces, a Juliette balcony and an open-concept living area as well as a private in-suite laundry. Additional valuable amenities include commercial softener and hot water tank in the building so no need to pay for any rental equipment that other buildings might charge unit owners. As well as Internet, water, and heat included in the condo fees only hydro is extra. (id:61852)
Right At Home Realty
3 Tuscany Lane
Brampton, Ontario
Downsizing Made Easy!! This Beautifully Maintained 2 Bedroom, 2 Bathroom Offers 1742 SqFt (Per Builder). Located On A Quiet Court. A Lovely "Move In" Home That Offers An Inviting Front Entrance/Foyer W/Double Mirror Closet. Spacious "L" Shape Combo Living/Dining Rms W/Gleaming Hardwood Flrs, Crown Mldg, Gas F/P & French Drs. A Beautiful Kitchen W/SS Appl's, Pot Lights & Under Cabinet Lighting, Ceramic Flrs/B-Splsh & Large Pantry. A Good Size Breakfast Area W/Walk Out To Entertainers Size Deck W/Retractable Awning + BBQ Gas Hook Up. Family Rm W/Cathedral Ceiling & Gleaming Hrdwd Flrs. Huge Primary Bdrm W/Gleaming Hrdwd Flrs, Walk In Closet & 4Pc Ensuite (Sep Shwr/Tub). Good Size 2nd Bdrm W/Hrdwd Flrs. Bright Main 4Pc Bath. Convenient Main Floor Laundry W/BI Cabinets, Mirrored Closet + Garage Access. Massive Unfinished Basement W/Loads Of Storage, Cantina & Workshop Area. Updates/Upgrades Include; Paver Stone Driveway '23, Rear Deck '23, Deck Awning '22, Front Porch Resurfacing '22, Roof Shingles '18, Garage Doors '18, Windows '17, Strip Hardwood '16. Fantastic Resort Style Amenities; 24Hr Security At Gatehouse, 9 Hole Golf Course, Pickleball, Tennis & Lawn Bowling. Club House Offers Indoor Pool, Exercise Room, Saunas, Billiards, Shuffleboard, Lounge, Meeting Rooms, Hobby Rooms, An Auditorium and Banquet Facilities & More! (id:61852)
RE/MAX Realty Services Inc.
407 - 3250 Carding Mill Trail
Oakville, Ontario
Elevated luxury living in this brand new, meticulously upgraded 1 bedroom plus den, 1.5 bath unit, located in one of Oakville's most peaceful and sought-after communities. This exceptionally spacious corner unit is thoughtfully positioned to capture abundant natural sunlight, creating a bright, warm, and inviting living environment. The upgraded kitchen showcases additional cabinetry for enhanced storage, a deep sink, refined under-cabinet lighting, and pot lights seamlessly integrated throughout the entire unit. The Master bedroom comfortably fits a queen sized bed and features an Ensuite bathroom with an upgraded shower & premium finishes. Set within a quiet and tranquil neighbourhood, residents enjoy a sense of privacy while still having access to first-class amenities including a fitness centre, yoga studio, social lounge, and elegant party room. Ideally located near scenic parks and trails, shopping, major highways, public transit, and Oakville Hospital. Includes a private balcony, underground parking, and High Speed Internet! (id:61852)
RE/MAX Real Estate Centre Inc.
1507 - 27 Mcmahon Drive
Toronto, Ontario
1.5 Yr new Luxury "Saisons" Condo in Large Residential Community "Concord Park Place" - in the heart of North York. Bright & Spacious 1 Bdrm + Den Unit w/ Floor to Ceiling Windows. Den can be the 2nd Bdrm. 530 S.F + 120 S.F Large Balcony ( with heating System). 9' ceiling & Laminate Flooring Throughout. Modern Kitchen with Quartz Countertop, Valance Lighting, Backsplash & "Miele" B/I Appliances, W/I Closet with Organizer in Master, Quartz Vanity Top in Bath. Overlooking 8-acre Community Park, 5 Star Amenities: 24-hr concierge, Volleyball, Basketball and Tennis Courts, Gym, Indoor Swimming Pool, Sauna, Bowling Alley... Steps to Public Transit, Subway Station, Close to Hwy401 & Bayview Village Shopping Mall, Mins to Hospital, Fairview Mall & Hwy404/DVP. (id:61852)
Homelife Landmark Rh Realty
Bay Street Group Inc.
83 Udell Way
Grimsby, Ontario
A turn key, almost 2400 sq ft finished space home in the prestigious Dorchester Estates is ready for you! Offering 4 bathrooms (new (2025) and renovated (2022), 3 generous bedrooms (two with walk-in closets), 2 laundry rooms and an in-ground heated pool. This home is an oasis for your family and guests. Very bright and clean. No carpet! Modern white kitchen with marble backsplash, stainless steel appliances, plenty of storage and counter top space. Set on a private lot with stunning views of the Escarpment from all sides, mature perennial gardens and an in-ground sprinkler system. The home blends elegance with ease. The home is an entertainer's delight with a 14x28 ft in ground heated pool surrounded by mature trees, expansive and easy to maintain perennial gardens offering you exceptional privacy. The concrete driveway accommodates up to 4 cars, plenty of free street parking. Generous pool deck with interlocking, and 4 areas of outdoor living. Gazebo and Pergola are included. Other major updates include new pool equipment (pump 2025 and furnace 2024). Some rooms freshly painted (2026). Large and bright finished lower level with a new bathroom, laundry, gas fireplace; easy to convert into one bedroom with family room. This home has strong potential for an in-law or as an income generating suite. Walking distance to the Bruce Trail, parks, YMCA, top-tier schools, the new state-of-the-art hospital, shops. The home is an entertainer delight in the quietest area of Grimsby. A rare offering combining privacy, lifestyle, and long-term value. (id:61852)
Keller Williams Complete Realty
92 Tate's Bay Road
Trent Lakes, Ontario
92 Tates Bay Road, Trent Lakes. ROYAL HOMES QUALITY. 1+ ACRE PRIVACY. MODERN EFFICIENCY. Escape to your private sanctuary at this beautifully maintained 2007 Royal Homes built raised bungalow, set on over an acre of quiet, tree-lined land in Trent Lakes. Freshly painted & truly turn-key, this home offers the perfect blend of high-end construction, modern efficiency & peaceful rural living. Recent upgrades include kitchen appliances (2024), a new roof (2023), washer/dryer (2023) & a high-efficiency heat pump system (2024) (AC/Heat run via heat pump), delivering reliable year-round heating w/ improved energy efficiency & lower carrying costs. An HRV (Heat Recovery Ventilation) system further enhances indoor air quality & comfort. The garage is also fully insulated w/ inside/exterior access! The bright, open-concept main floor is designed for effortless living & features: 3 spacious bedrooms, 2 4-piece bathrooms & Main-floor laundry for everyday convenience. The primary bedroom en-suite even offers the added luxury of heated floors! Enjoy morning coffee under the large covered porch, or host summer gatherings on the expansive deck overlooking the peaceful natural surroundings. The fully finished lower level offers exceptional flexibility w/ a massive recreation room, A 4th bedroom or dedicated home office & abundant storage space. The Lifestyle: Located on a quiet, year-round municipal road, this property places you at the gateway to some of the region's most desirable amenities. Water & Woods: Minutes to Pigeon Lake, close to the Trent-Severn Waterway for boating, fishing, & swimming, Direct access to snowmobile & ATV trails, Central Convenience, Easy drive to Bobcaygeon, Fenelon Falls & Buckhorn & Peterborough is within commuting distance. Whether you're looking to embrace a rural lifestyle, enjoy a high-quality retreat, or settle into a low-maintenance country home, this move-in-ready property delivers space, privacy, & flexibility. Just turn the key & start living. (id:61852)
Exp Realty
724 - 525 New Dundee Road
Kitchener, Ontario
Discover life at Rainbow Lake in this warm and welcoming 2-bedroom, 2-bathroom condo at 525 New Dundee Road. Offering over 1,000 sq ft of comfortable living space, the layout is designed to feel open and connected, with the kitchen, dining, and living areas flowing together seamlessly. The kitchen provides ample storage and modern stainless steel appliances, and both bedrooms offer generous space and large closets to keep things organized. Step out onto your private balcony to start your day with a coffee or wind down in the evening with some fresh air. The building's amenities make everyday living easy, whether you're fitting in a workout at the gym, relaxing in the sauna, or gathering with friends in the party room or social lounge. For those who enjoy being outdoors, Rainbow Lake's scenic trail system is just steps from your door.It's a peaceful spot for walking, taking in the views, or simply enjoying nature whenever you want a break from the day. Commuters will also appreciate the convenient access to Highway 401, making travel around the region quick and straightforward. A comfortable home, great amenities, and beautiful natural surroundings, this condo brings it all together. (id:61852)
Corcoran Horizon Realty
222 - 525 New Dundee Road
Kitchener, Ontario
Welcome to Rainbow Lake Retreat, a quiet and inviting place to call home. This well-designed two-bedroom, two-bathroom condo offers a thoughtful blend of comfort, style, and connection to nature. Located at 525 New Dundee Road, the suite features 912 square feet of carefully planned living space designed for easy, modern living. The open-concept layout brings the kitchen, dining, and living areas together, creating a bright and welcoming space that's ideal for both everyday living and entertaining. The kitchen is well equipped with ample cabinetry and stainless steel appliances, making meal prep both functional and enjoyable. Both bedrooms offer generous closet space, while the primary bedroom includes a private three-piece ensuite. Step outside to the spacious balcony, an extension of your living space and the perfect spot to unwind or customize to suit your lifestyle. The building offers an impressive range of amenities, including a fully equipped gym, yoga studio with sauna, library, social lounge, party room, and a convenient pet wash station. Set beside the private conservation area of Rainbow Lake, residents enjoy easy access to scenic trails, peaceful water views, and the outdoors-right outside their door. This is a rare opportunity to enjoy serene surroundings, modern amenities, and a prime Kitchener location all in one place. Make Rainbow Lake Retreat your next home. (id:61852)
Corcoran Horizon Realty
706 - 525 New Dundee Road
Kitchener, Ontario
Discover the serenity of Rainbow Lake in this beautifully designed 1-bedroom, 1-bathroom condo at 525 New Dundee Road. Offering 842 sq. ft.of thoughtfully planned living space, this unit perfectly blends modern style with the calming beauty of nature. The open-concept layout connects the kitchen, dining, and living areas, creating an inviting space ideal for relaxing or entertaining. The modern kitchen is equipped with stainless steel appliances and ample cabinetry, making meal preparation effortless. The spacious bedroom includes a convenient closet, with the full bathroom located just steps away. You'll also enjoy the large in-unit storage room and an expansive balcony - a peaceful outdoor retreat with room to unwind. Residents have access to an impressive selection of amenities, including a fitness center, yoga studio with sauna, library, social lounge, party room, and pet wash station. Nestled beside picturesque Rainbow Lake, this location offers direct access to scenic walking trails and tranquil waterfront views. Experience a perfect blend of comfort, convenience, and natural beauty in this exceptional Kitchener condo. (id:61852)
Corcoran Horizon Realty
610 - 525 New Dundee Road
Kitchener, Ontario
Step into serenity with this beautifully designed 1-bedroom, 1-bathroom condo at 525 New Dundee Road. Offering 811 square feet of contemporary living space, this thoughtfully laid-out unit combines style, comfort, and a connection to nature. The open-concept floor plan seamlessly integrates the kitchen, dining, and living areas, ideal for both relaxed living and effortless entertaining. Enjoy a modern kitchen complete with stainless steel appliances and ample cabinetry for all your culinary needs. The spacious bedroom features a generous closet, while the nearby bathroom offers convenience and comfort. Additional highlights include a large in-suite storage room and an expansive private balcony for your own peaceful outdoor retreat. Residents of this sought-after community enjoy an impressive array of amenities: a fitness center, yoga studio with sauna, library, social lounge, party room, and even a pet wash station. Nestled beside the scenic Rainbow Lake, you'll have direct access to tranquil walking trails and stunning waterfront views. Experience the perfect balance of nature and convenience in this vibrant Kitchener condo. Your quiet escape at Rainbow Lake awaits! (id:61852)
Corcoran Horizon Realty
21023 Dalton Road
Georgina, Ontario
A Century Home With Incredible Potential, In A Central Location That Keeps You Connected. Filled With Charm, Character, And Solid Bones, This 3-Bedroom, 2-Bath Home In The Heart Of Jackson's Point Is Perfect For Investors, First-Time Buyers, Or Anyone Looking To Add Their Own Personal Touches. The Bright Living Room Offers Soaring Vaulted Ceilings And A Walk-Out To The Back Deck, Ideal For Entertaining Or Enjoying Your Morning Coffee. Enjoy A Spacious Dining Room Perfect For Family Gatherings, And A Separate Kitchen Featuring Pot Lights, Butcher Block Counters, Centre Island, Stainless-Steel Appliances And Double Sink. The Main Floor Also Includes Laundry With Its Own Walk-Out To Backyard And A Convenient 3-Piece Bathroom. Upstairs, You'll Find Three Bedrooms, Two With Closets, And An Updated 3-Piece Bathroom Complete With Walk-In Glass Shower. Notable Updates In 2023 Include: S/S Fridge, A/C & New Front Windows. Built Over 100 Years Ago, This Charming Century Home Also Features A Partial Basement Ideal For Storage, Large Covered Front Porch, And Fully-Fenced Yard. The Driveway Accommodates Up To 5 Vehicles. All Of This Just Steps From Lake Simcoe, Parks, Shops, Schools, The Library, Restaurants, And Local Amenities, Plus Only 15 Minutes To Hwy 404. A Character-Filled Home With Incredible Potential In One Of Georgina's Most Convenient And Walkable Neighbourhoods. (id:61852)
Exp Realty
20 Springburn Crescent
Aurora, Ontario
Wonderfully maintained by the current owners, this charming home is ideal for first-time buyers or those looking to downsize. Tucked away on a quiet street in the highly sought-after community of Aurora Highlands, this property sits on a generous 50 ft x 135 ft lot, surrounded by newly built homes throughout the neighbourhood.The main floor features a convenient 2-piece powder room, a bright open-concept living area with large windows, and a well-appointed kitchen offering ample cabinetry and brand-new stainless steel appliances. Upstairs, you'll find three spacious bedrooms with plenty of closet space and a 4-piece family bathroom, creating a functional and comfortable layout.The finished basement adds even more living space, complete with a laundry room, an additional 4-piece bathroom, and a versatile recreation room-perfect for entertaining family and friends.Step outside to your private backyard oasis: 135 feet deep, featuring a large deck ideal for summer gatherings, mature trees, and plenty of green space to enjoy.Conveniently located close to parks, top-rated schools, transit, and all amenities, this home offers an incredible opportunity to live in one of Aurora Highlands' most prestigious neighbourhoods. Don't miss it! (id:61852)
Sutton Group Old Mill Realty Inc.
70 Brecken Drive
Georgina, Ontario
Welcome to 70 Brecken, an all-brick detached home offering over 3,000 sq ft of finished living space, including a bright, finished walk-out basement with an in-law suite. This well-maintained property features 4 bedrooms and 4 bathrooms, providing excellent functionality for families, multigenerational living, or those needing additional flexible space.The home benefits from a southern exposure, allowing for abundant natural light throughout all levels. The walk-out lower level offers versatility for extended family, home office use, or future customization, supporting long-term growth and changing household needs.Located in an established, family-friendly neighbourhood, the property is within walking distance to schools and conveniently located near a bus stop, offering everyday practicality and accessibility.A solid, adaptable home with room to grow, 70 Brecken presents a strong opportunity for buyers seeking space, light, and long-term value. Come see it for yourselves and fall in love! (id:61852)
Exp Realty
1002 - 99 The Donway Road W
Toronto, Ontario
Welcome To Flaire Condos Luxury One Bedroom. Fantastic Location, Open Concept Layout, Conveniently Located At The Shops At Don Mills. Shopping, Restaurants, Bars And Entertainment. Close Proximity To Public Transit, Schools, Parks, And Much More! Minutes To Dvp.Large Balcony & Amenities.(PICTURES WERE TAKEN WHEN IT WAS VACANT) (id:61852)
Homelife Landmark Realty Inc.
62 O'shaughnessy Crescent
Barrie, Ontario
UPDATED 4 BEDROOM FAMILY HOME ON A PIE SHAPED LOT IN THE HEART OF HOLLY! Morning walks to the park, quick school drop-offs, and everything you need just minutes away make this one of those places that instantly feels easy to live in, with Mapleton Park and walking trails steps from your door and fast access to schools, the rec centre, Park Place shopping, Costco, dining, and major highways. The brick and siding exterior pairs with a covered front entryway, a double car garage, and a double wide driveway with parking for 4, while the pie shaped lot opens up to a backyard built for real living with a back deck, hot tub, built in BBQ, patio dining set, fire table, trampoline, and a gas BBQ line ready for effortless entertaining. 1,975 square feet above grade delivers a bright, carpet-free layout with generous principal rooms, updated bathrooms, and newer pot lights, adding a fresh, polished feel. The kitchen keeps things light and social with white cabinetry, stainless countertops, a tile backsplash, newer stainless steel appliances, and a centre island that naturally draws everyone together. A garden door walkout from the living and dining area, plus a sliding glass walkout from the family room, both lead straight to the backyard, creating an easy indoor-outdoor flow, while the main-floor laundry with side-yard access and direct garage entry keeps everyday life running smoothly. Four well-sized bedrooms support busy family living, highlighted by a primary retreat with a fireplace, walk-in closet, and a refreshed 4-piece ensuite with dual sinks and a glass-walled shower. The unfinished basement offers wide open potential for future living space, giving this home the flexibility to grow with your life. With space to stretch out, room to grow, and a layout built for real life, this is a #HomeToStay you can instantly imagine yourself in. (id:61852)
RE/MAX Hallmark Peggy Hill Group Realty
Bsmt - 49 Mckee Avenue
Toronto, Ontario
Location! 200m to Yonge St, 100m to Mckee PS. Steps to Metro store, TTC Subway, Restaurants. McKee Public School, Earl Haig Secondary. Bright and renovated Basement house. Separate Entrance, Separate washer/dryer, 2 driveway parking. BSMT Unit Tenants pay 1/4 Utility Bill, as water, gas, hydro. List Agent will do Credit Check by himself. Landlord will do Lawn mow and driveway snow remove. (id:61852)
Homelife New World Realty Inc.
44 Cliffside Drive
Toronto, Ontario
Opportunity knocks! While the current owners fell in love with this home just six months ago, a change of heart regarding their original residence means this "A+" rated property is back on the market. A California-Style Retreat: The layout excels in both flow and functionality. You are welcomed by an expansive front foyer featuring classic terra cotta flooring and soaring skylights. The heart of the home is a thoughtfully designed kitchen, flanked by a cozy eat-in nook and a massive formal dining room which is perfect for hosting. The rear of the home serves as a true sanctuary. Whether you are working from the bright home office or relaxing by the gas fireplace in the sunroom, you'll enjoy views of your "private park" backyard. Outside, a covered deck with a gas BBQ connection, leads to meticulous gardens and stone bench seating. With seven skylights throughout, the home is bathed in natural light, offering significant energy savings and a bright atmosphere even on cloudy days. The property features a fully finished basement with a separate entrance, a second kitchen, a bedroom, and a full bathroom. The large living area is anchored by its own fireplace, making it an ideal in-law suite or a private guest retreat. Easy access to TTC & GO Transit, shopping, coffee shops and three excellent fitness centres close by. Staged photos in basement and some outdoor photos are from the previous listing in June 2025. (id:61852)
Royal LePage Estate Realty
137 Cheltenham Avenue
Toronto, Ontario
Fully renovated, luxurious residence in the heart of Lawrence Park, one of Torontos most prestigious and sought-after neighbourhoods! The charming exterior showcases brand-new interlocking for a 3-car driveway, while the backyard is a private retreat complete with a large deck and an interlocked patio with gazebo. Inside, every detail has been thoughtfully designed! The stunning living room with a custom feature wall and electric fireplace, overlooks both the front yard and back yard! The elegant dining room with oversized windows features a custom glass wine wall, perfect for displaying your collection! At the heart of the home is a chefs dream kitchen, outfitted with a full suite of built-in Miele appliances, striking quartz countertops and backsplash and an expansive centre island providing seating, prep space, and hidden storage. The family room is a showstopper in its own right with an expansive, light-filled space framed by oversized black windows overlooking the backyard. Its seamless integration with the kitchen and walk-out to the backyard creates a natural flow between indoor and outdoor living. Upstairs, the primary suite impresses with a vaulted ceiling, a custom walk-in closet with organizers, and a fully tiled, spa-inspired 7-piece ensuite complete with glass shower, floating double vanity, free-standing soaker tub, smart toilet and designer finishes. The second bedroom offers its own 4-piece ensuite, while the third and fourth bedrooms include walk-in closets. A stacked laundry adds convenience on this level. The fully finished basement is designed with flexibility and lifestyle in mind. It features two massive recreation rooms that can be tailored to any need whether a home theatre, gym, games area, or playroom. High-quality finishes and above grade windows make the space bright and inviting. Steps from the park and a short walk to the highly regarded Blythwood Junior School, as well as other top public and private schools, shops, and ravine trails. (id:61852)
Royal LePage Signature Realty
665 Millwood Road
Toronto, Ontario
Step inside 665 Millwood Road; an exceptional, fully renovated semi where style, function & an unbeatable Davisville Village location come together seamlessly. A highly sought-after, family-friendly neighbourhood with excellent schools, parks, recreation centres & just minutes to the shops, restaurants & everyday amenities of Bayview Ave. This 3+1 bed, 4 bath home offers incomparable convenience & lifestyle appeal! A charming covered front porch leads to a bright open concept main floor with a generous entryway, hall closet & powder room. The spacious living room showcases a striking panelled feature wall with gas fireplace & large windows overlooking the front yard, flowing seamlessly into a separate dining area - perfect for entertaining! The heart of the home is the chef's kitchen with large centre island & breakfast bar, quartz countertops, & built-in stainless steel appliances. Open to a main floor family room with a built-in desk & double-door walk-out to backyard. The 2nd floor offers a bright landing with skylight, linen closet & separate laundry closet. The large primary suite accommodates a king-sized bed & features a walk-in closet & spa-inspired 4pc ensuite with double sinks and built-in storage. Two additional bedrooms with closets & 4pc family bathroom, semi-ensuite to the second bedroom, complete the level. The fully finished lower level with 8' ceilings offers excellent versatility as a family space or potential one-bedroom apartment. Featuring an additional kitchen, rec room, bedroom with queen-sized Murphy bed, 3pc bathroom & sep laundry room with a laundry sink. The fully fenced backyard features a deck with gas line for BBQ, low-maintenance turf lawn, stone patio & pergola. The detached single-car garage, with direct access to the backyard, offers excellent storage with custom shelving & workshop bench. Additional highlights include built-in speakers, Ring doorbell & exterior camera system. A truly turnkey home in an unmatched location! (id:61852)
Chestnut Park Real Estate Limited
210 Blackwell Crescent
Oshawa, Ontario
Stunning 5 Bedroom, 4 Bathroom Executive Home in North Oshawa *Just over 3,000 Sq Ft + Full Basement with potential for Separate entrance, Oversized Windows and ready to be Finished* Main Floor Office/Guest Room Perfect for Work-From-Home * Soaring 9 Ft Ceilings with Bright, Airy Living Spaces *Large, Spacious South-Facing Front Veranda, Ideal for Gatherings4-Car Parking + Double Car Garage * Designer Pot Lights Throughout for a Modern Upscale Feel * Elegant Oak Staircase + Hardwood Floors - A Completely Carpet-Free Home *Gourmet Open-Concept Kitchen with Centre Island, Perfect for Family Gatherings &Entertaining * Expansive Windows Throughout Flooding the Home with Natural Light * Primary Retreat with 2 Walk-in Closets & Luxurious 6 Pc Spa-Inspired Ensuite * 102 ft Deep Lot Offering Ample Outdoor Living Space * Direct Entrance From Garage for Convenience* Exceptional Location Close to Shopping, Costco, Restaurants, Hwy 407, Ontario Tech University, Kedron Dells Golf Club & More * (id:61852)
Royal LePage Ignite Realty
152 Bean Street
Minto, Ontario
Finoro Homes has been crafting quality family homes for over 40 years and would love for your next home to be in the Maitland Meadows subdivision. The TANNERY A model offers three distinct elevations to choose from. The main floor features a welcoming foyer with a closet, a convenient 2-piece bathroom, garage access, a spacious living room, a dining room, and a beautiful kitchen with an island. Upstairs, you'll find an open-to-below staircase, a primary bedroom with a walk-in closet, and 3-piece ensuite bathroom featuring a tiled shower, a laundry room with a laundry tub, a 4-piece bathroom, and two additional bedrooms. Plus you'll enjoy the opportunity to select all your own interior and exterior finishes! (id:61852)
Exp Realty
185 Bean Street
Minto, Ontario
TO BE BUILT! BUILDER'S BONUS $20,000 TOWARDS UPGRADES! Welcome to the charming town of Harriston a perfect place to call home. Explore the Post Bungalow Model in Finoro Homes Maitland Meadows subdivision, where you can personalize both the interior and exterior finishes to match your unique style. This thoughtfully designed home features a spacious main floor, including a foyer, laundry room, kitchen, living and dining areas, a primary suite with a walk-in closet and 3-piece ensuite bathroom, a second bedroom, and a 4-piece bathroom. The 22'7" x 18' garage offers space for your vehicles. Finish the basement for an additional cost! Ask for the full list of incredible features and inclusions. Take advantage of additional builder incentives available for a limited time only! Please note: Photos and floor plans are artist renderings and may vary from the final product. This bungalow can also be upgraded to a bungaloft with a second level at an additional cost. (id:61852)
Exp Realty
2609 - 108 Garment Street
Kitchener, Ontario
Enjoy 587 sq. ft. of premium living space with vinyl flooring, stainless steel appliances, and granite countertops.Top-tier amenities include a rooftop pool, sports court, urban park, BBQs, fitness center, yoga studio, and pet run.Water and heat are included for your convenience.Concierge service adds luxury and ease to your lifestyle.Tenant is responsible for electricity (set up with Grid). Parking is available at Bramm St. Yards or through building management. Lot 24 (Bramm Street Yards), located directly behind the building. For January 2026, the monthly rate for this lot is $169.90 (id:61852)
Right At Home Realty
4 - 480 Weller Street
Peterborough, Ontario
This cozy two-bedroom, one-bathroom lower-level apartment is available for lease beginning February 1, 2026. It's located in Peterborough's desirable Old West End, in a quiet multi-unit heritage house, centrally situated close to downtown, parks, churches, and other amenities. The unit features on-site laundry and surface parking. Rent: $1,500 per month plus utilities, with a minimum 12-month lease. Smoking is not permitted in the unit. (id:61852)
Real Broker Ontario Ltd.
9 Elsegood Drive
Guelph, Ontario
Welcome to 9 Elsegood Drive, a beautifully maintained 3-bedroom, 2.5-bathroom semi-detached home in Guelph's highly desirable Kortright East neighbourhood. Built in 2022, this modern gem combines stylish finishes with family-focused functionality - all nestled in the quiet, south end of Guelph. Step inside to 9' ceilings, pot lights, and sun-filled living spaces that flow effortlessly from the granite countertop kitchen (with stainless steel appliances & loads of storage!) to the cozy dining area and bright living room. Slide open the patio doors and enjoy easy access to the backyard - perfect for kids, pets, and weekend BBQs. Upstairs, retreat to the spacious primary bedroom featuring a walk-in closet, an extra double closet, and a 4-piece ensuite. Two additional bedrooms offer generous space and natural light, ideal for growing families or a home office setup. The unfinished basement is full of future potential - customize it your way with extra living space, a gym, or playroom. Additional features include a central vacuum, garage door opener, and parking for 3 cars with no sidewalk to shovel! Located just minutes from the Claire Road shopping hub, Stone Road Mall, University of Guelph, and a brand-new high school being built at Victoria Rd S & Arkell - this is a rare chance to own in one of Guelph's most family-oriented communities. Don't miss your opportunity to call this nearly-new home yours! (id:61852)
RE/MAX Escarpment Realty Inc.
728 Gorham Road
Fort Erie, Ontario
Introducing a modern masterpiece at 728 Gorham Road-this newly renovated 1 1/2 storey home is where contemporary design meets comfortable living. Nestled on a huge lot and backing onto a serene ravine, this property offers a tranquil escape in a peaceful country setting near Crystal Beach, without sacrificing convenience. Step inside and be captivated by the open concept layout, where high ceilings and stylish laminate flooring create a spacious and inviting atmosphere. The heart of the home, the gourmet kitchen, is a chef's dream with stainless steel appliances, sleek finishes, and ample storage. The living and dining areas flow seamlessly, making it the perfect space for both family life and entertaining. This home features three generously sized bedrooms, including a private primary suite located upstairs. The primary suite is a true retreat, complete with a luxurious 4-piece ensuite and double closets. The two modern bathrooms throughout the home are fitted with quality fixtures and finishes, offering both style and functionality. The sunroom provides a peaceful sanctuary to relax and unwind, while the large deck and wrap-around covered porch invite you to enjoy outdoor living at its finest. With parking for two vehicles and a host of modern features, this property is designed for a lifestyle of comfort and convenience. Don't miss the chance to make this exceptional home your own. Arrange a viewing today and fall in love with everything 728 Gorham Road has to offer. (id:61852)
Exp Realty
