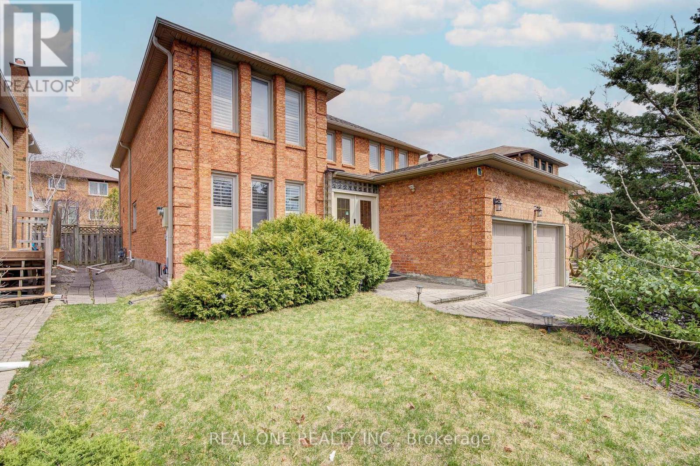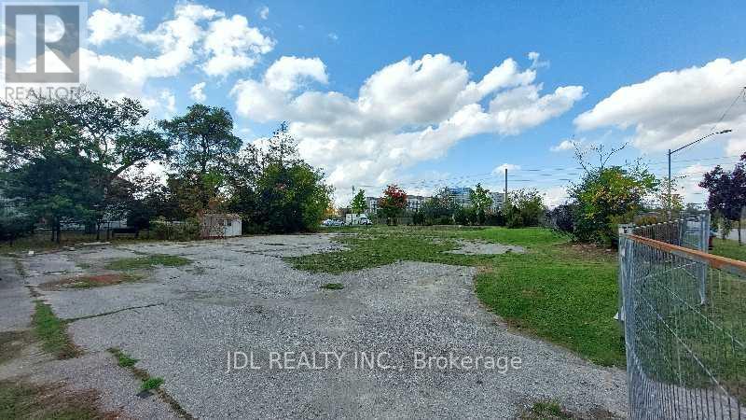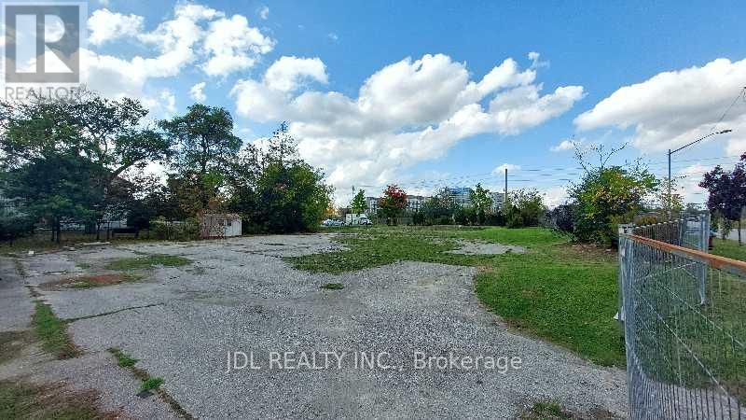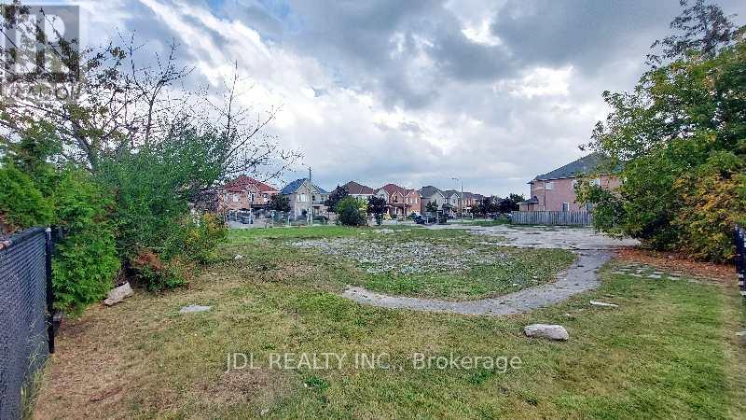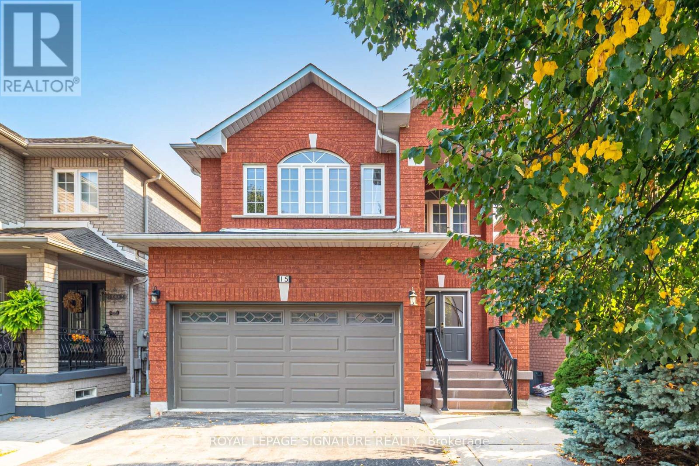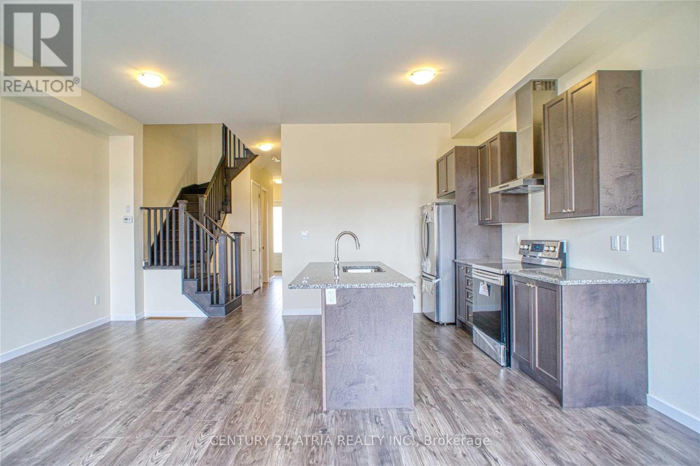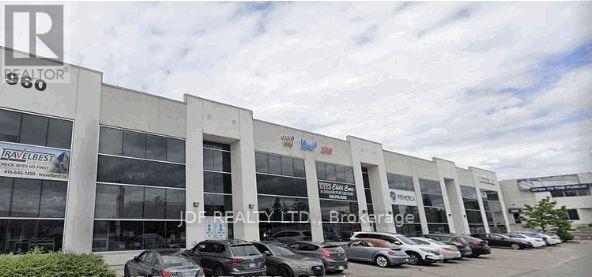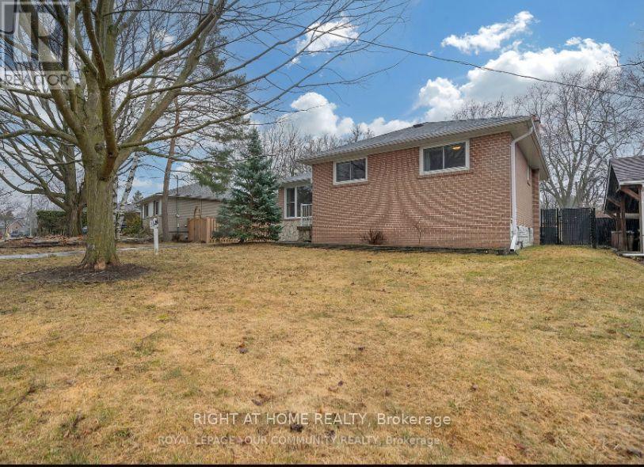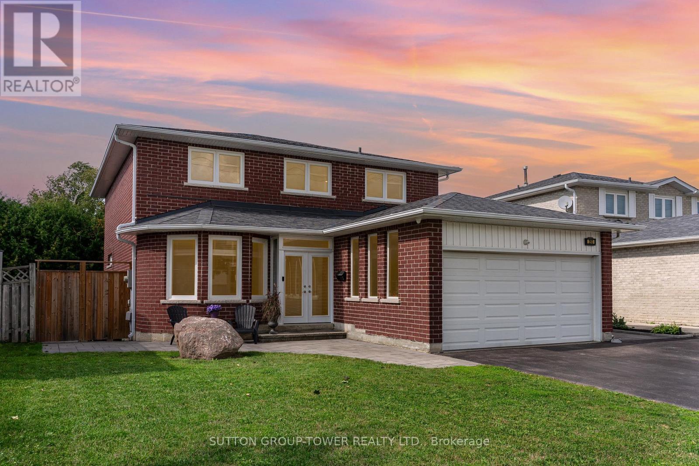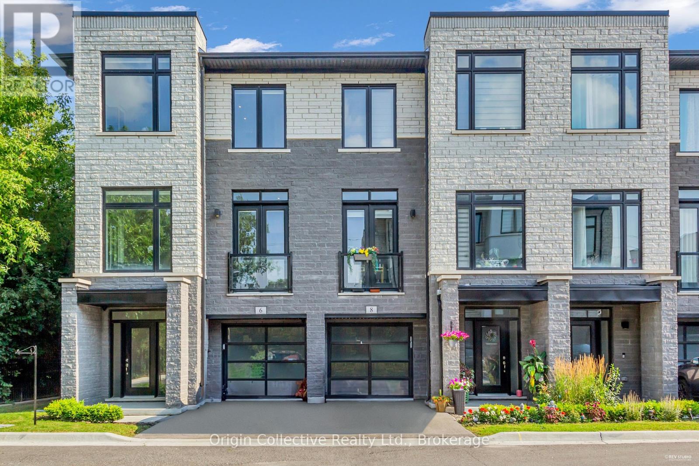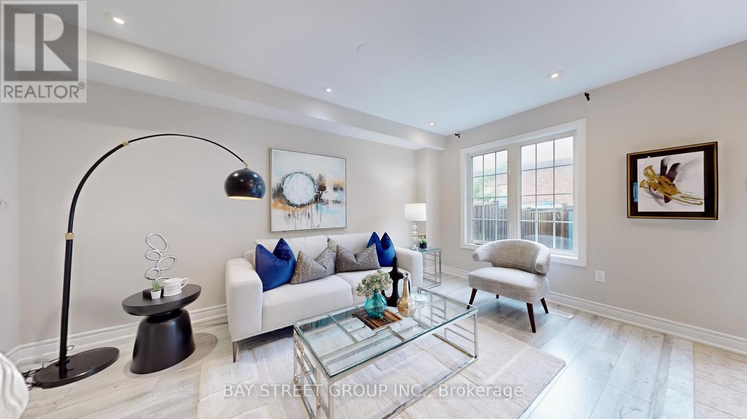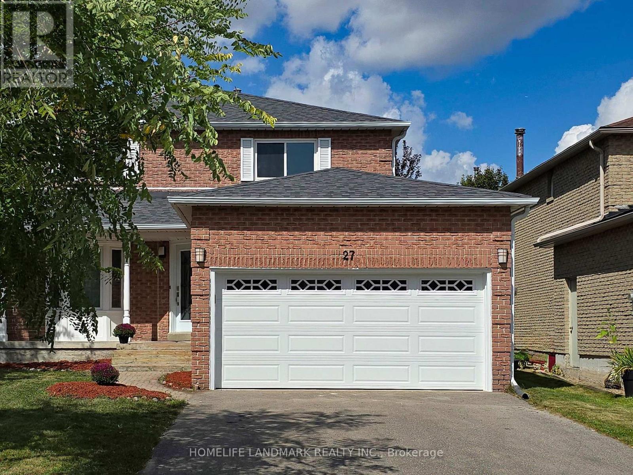27 Binscarth Crescent
Vaughan, Ontario
Beautiful,Bright,Spacious&Well Maintained! 3300Sqft Abv Grade, Great Family Home On A Quiet Street.Located In The Best Pocket Of Thornhill.Huge Family Sized Kitchen W/Granite Countrs&Backsplash,W/I Pantry,Main Floor Library & Laundry. Just Renoed on the 2nd floor and Primary On-suit, Access To Garage, Hardwood Flrs Through Out.Library&Family Rm. 2 Skylights! Finished Lower Level W/Nannys Rm & 3Pc Bath.Smooth Ceilings Thru-Out. Walk To Parks,Schools,Shuls Zoned For Rosedale Heights Ps! (id:61852)
Real One Realty Inc.
Lot C - 0 Melbourne Drive
Richmond Hill, Ontario
Attention Builders and Investors! Vacant Land for sale! Design and Drawing of a 4000 Sqft detached house is available. Can be sold together with Lot A ( 1061 Elgin Mills Rd E) and Lot B (0 Melbourne Dr, Lot B). **EXTRAS** Full Legal Description: PART LOT 25, CONCESSION 2 MARKHAM, PARTS 1 & 2, PLAN 65R37040 SUBJECT TO AN EASEMENT OVER PART LOT 25, CONCESSION 2 MKM, PART 1, PLAN 65R37040 AS IN R751976 TOWN OF RICHMOND HILL (id:61852)
Jdl Realty Inc.
Lot C - 0 Melbourne Drive
Richmond Hill, Ontario
Attention Builders and Investors! Vacant Land for sale! Design and Drawing of a 4000 Sqft detached house is available. Can be sold together with Lot A ( 1061 Elgin Mills Rd E) and Lot B (0 Melbourne Dr, Lot B). ** Full Legal Description: PART LOT 25, CONCESSION 2 MARKHAM, PARTS 1 & 2, PLAN 65R37040 SUBJECT TO AN EASEMENT OVER PART LOT 25, CONCESSION 2 MKM, PART 1, PLAN 65R37040 AS IN R751976 TOWN OF RICHMOND HILL (id:61852)
Jdl Realty Inc.
Lot B - 0 Melbourne Drive
Richmond Hill, Ontario
Attention Builders and Investors! Vacant Land for sale! Design and Drawing of a 3700 Sqft detached house is available. Can be sold together with Lot A (1061 Elgin Mills Rd E) and Lot C (0 Melbourne Dr, Lot C). **EXTRAS** Full Legal Description: PART LOT 25, CONCESSION 2 MARKHAM, PART 3, PLAN 65R37040 TOWN OF RICHMOND HILL (id:61852)
Jdl Realty Inc.
15 Water Garden Lane
Vaughan, Ontario
Lovely 4 Bedroom Detached Home. 2153 Sq.Ft. Plus a Fully Finished Walk-Out Basement. Main floor Grand room Living & Dining with a Gas Fireplace, Pot Lights, Crown Molding. Family size Kitchen with a huge Breakfast Area, Centre Island, Ceramic floors & Backsplash, Granite counters, Stainless Steel Appliances, Gas Stove & walk out to large deck. Upper floor consists of 4 good sized Bedrooms, Primary with it's own 5 piece ensuite Bathroom & a large Walk-in Closet. Open Concept Basement with Gas Fireplace, Kitchen, 2 pc Bath & a walk-out to patio. Carpet Free Home, Inside Garage access, Security sensors on all windows. Wifi Thermostat, Wifi Keyless Door entry & exterior lights. Gas BBQ Connection. Extra Attic Insulation & Garage is insulated & drywalled. (id:61852)
Royal LePage Signature Realty
368 Elyse Court
Aurora, Ontario
Freehold townhouse located between Bayview and Leslie. One of the most desirable area in Aurora. Backing and overlook green space with main floor 10 foot ceiling, 9 foot on second floor. Large windows with a lot of sunlight. Modern open concept kitchen design with granite flush breakfast bar. Primary bedroom with large walk in closet. Separate tall glass shower stall with the stylish individual tub. Good bedrooms size, one with walk out balcony. Driveway without walkway can fit for 2 cars. Please note property photos were taken before tenanted. Good opportunities for own use or income property. Tenants are willing to stay for long term. direct access from garage. (id:61852)
Century 21 Atria Realty Inc.
2a & 3a - 960 Edgeley Boulevard
Vaughan, Ontario
Stunning 2nd floor office space ideal for a variety of professional uses. Excellent location, just south of Vaughan Mills & Hwy. 400. 10 Large private offices, large boardrooms, conference room, bathrooms, kitchen. High end finishes throughout. (id:61852)
Jdf Realty Ltd.
Lower Level - 38 Jasper Drive
Aurora, Ontario
fully Reovated 2 bedrooms , Sound proofed system in the ceiling for maximum comfort, very bright lower level with over sized bedrooms, . Gorgeous Modern Kitchen with quartz Countertop and over the range hood.Spacious Open Concept . Private In-Suite Laundry. Walking Distance To Top Ranked AuroraHigh School. 10 Mins Drive To Hwy 404, 5 Mins Drive To Aurora Go Station. Many Large Chain Retails, Grocery Stores, Centra, Tim Hortons Banks, Restaurants AndFitness Are Nearby. 1 Parking Space . (id:61852)
Right At Home Realty
293 London Road
Newmarket, Ontario
A Must See 4-Bedroom, 4-Bathroom, 2-Kitchen Home Located In The Heart Of Newmarket. This Beautiful Fully Renovated Home Offers Over 3000 Sqft Of Finished Living Space. Main Floor Showcases Open Concept Family Room, Dining Room And Kitchen Area, French Door Walkout To Back Deck And Backyard Oasis, Large Office/Living Room With French Doors For Privacy, Main Floor Laundry With Side Door Entrance, 2 Pc Washroom, Large Marble Like Ceramic Flooring Throughout And Enclosed Entrance With Direct Access To/From The Garage. Central Vacuum With Kick Plates In The Kitchen And 2nd Floor Hallway. Upstairs You Will Find A Large 20'6"X11'11" Primary Suite Complete With A 3 Pc Ensuite And Walk-In Closet, 3 Additional Generously Sized Bedrooms, 4 Pc Bathroom And Hardwood Flooring Throughout. The Basement Is Ideal For Entertaining With A Full Kitchen, Large Open Concept Rec Room, 3 Pc Bathroom And Cozy Fireplace, Along With Ceramic Flooring Throughout And Plenty Of Storage. The Exterior Of The Home Features: Resort Like 14'x34' Saltwater In-Ground Pool (2020) With Waterfalls, Pool Lights, Pool Safety Cover For The Off-Season, Solar Cover And Rocky Pool Cover Reel; 11'x14' Gazebo With Skylight And Ceiling Fan Light Fixture; Outdoor Kitchen With Gas BBQ, Sink, And 2 Refrigerators; Recessed Soffit Lights And Security Cameras (Perimeter Of The House); Exterior Electrical Plugs; Interlocking And Extended 6 Car Driveway. Ideally Located Near All Amenities And Hospital. (id:61852)
Sutton Group-Tower Realty Ltd.
6 Howick Lane
Richmond Hill, Ontario
Discover opulent living in this executive end unit townhouse, nestled on a private and expansivelot in Richmond Hill's coveted 'The Avenue' townhouse enclave by ELM Developments. This residenceboasts a custom-upgraded kitchen with stone countertops and continuous stone backsplash, while theend unit location ensures abundant light. Revel in the serene seclusion of the vast lot, and relishthe exquisite touches throughout, from hardwood floors to intricate moldings. Upstairs, spaciousbedrooms offer picturesque views, complemented by spa-like bathrooms. Outdoor entertaining is abreeze with the oversized & private backyard. Conveniently located near Richmond Hill's finestamenities yet ensconced in nature's beauty, this townhouse offers an unrivaled lifestyle. Fine custom-finishes throughout with smartphone features! Finished basement with family room addsample living space. Main floor bedroom has excellent accessibility features featuring a largewalk-in closet and a private ensuite washroom. (id:61852)
Origin Collective Realty Ltd.
151 Amulet Crescent
Richmond Hill, Ontario
Well Maintained Freehold Townhouse In Very High Demand Rouge Woods Community. Open Concept Functional Layout. $$$ On Upgrade. Newer Floor Throughout 1st&2nd Floor. Oak Stairs, Pot Lights On Main & 2nd Hallway. Rare Direct Access From Garage To The Living Area Among Nearby Townhouse. Finished Basement W/Washroom &Cold Room In the Basement Has Been Converted Into An Additional Study/Work Area. Absolute Move In Condition & Lots Storage.Roof (2018).Minutes To All Amenities - Hwy 404, Costco, Home Depot, Community Center, Trails, Richmond Green Sport Centre and Park, Public Transportation.Close To High Ranking School Richmond Green,Bayview SS(IB Program) & Redstone PS.Starbucks Is Just Right On The Corner. Hot Water Tank Is Owned. (id:61852)
Bay Street Group Inc.
27 Penny Crescent
Markham, Ontario
Welcome to this beautifully renovated 4-bedroom detached home, situated in a quiet crescent and family friendly neighbourhood in the prestigious Markham village community. Upgraded from top to bottom, it showcases new engineering hardwood floor and smooth ceilings throughout, pot lights, contemporary staircase and iron railings, sleek electric fireplace in family room, quartz kitchen counters, and lots of cabinets that provide ample storage space. The master bedroom features two closets, an updated bathroom with double sinks and a walk-in shower. A fully finished basement with two rooms and one 3-piece bathroom extends the living space, making it ideal for a family recreation room and additional bedroom. Other upgrades include new garage door (2025), and freshly paved driveway(2025). No sidewalk! Close to schools, parks, shopping and public transit. It is a rare opportunity to own such a impeccable, move-in ready home in Markham Village. Don't miss the chance to make it yours! (id:61852)
Homelife Landmark Realty Inc.
