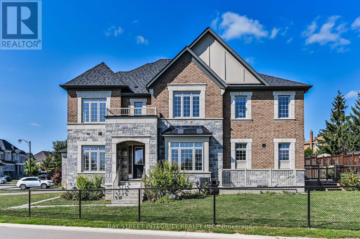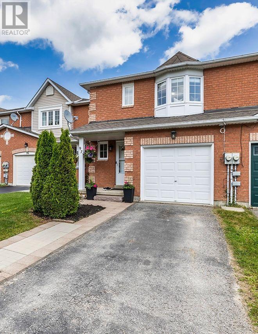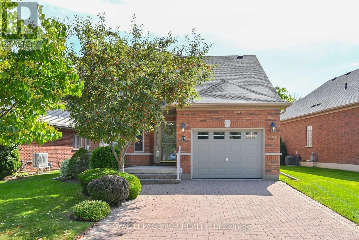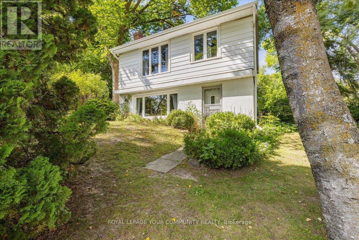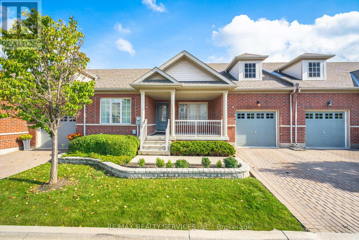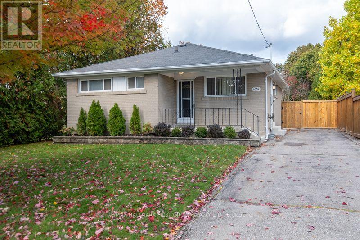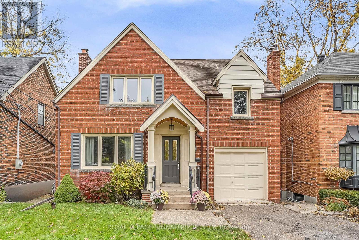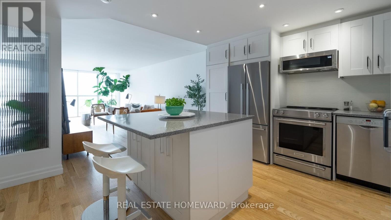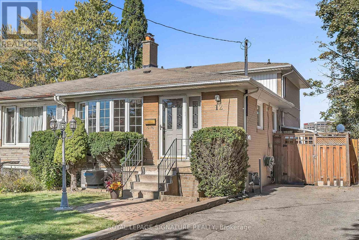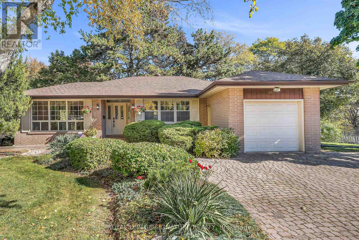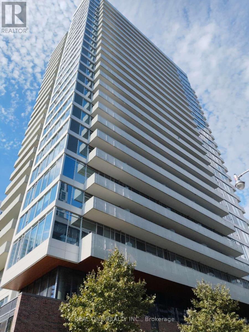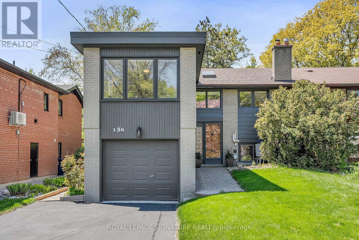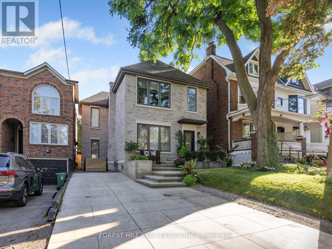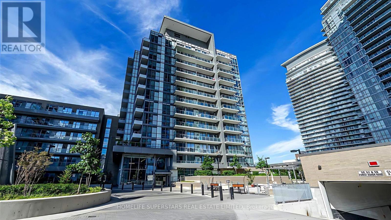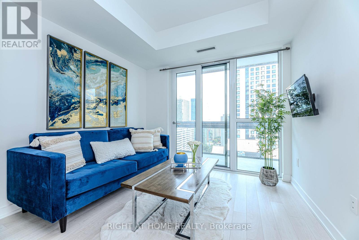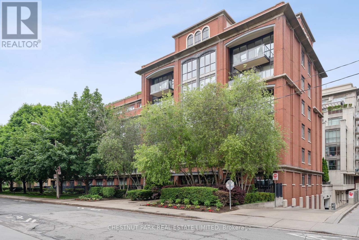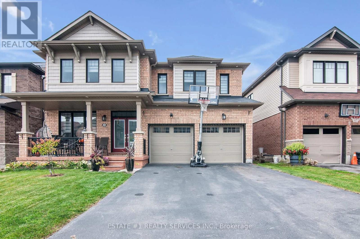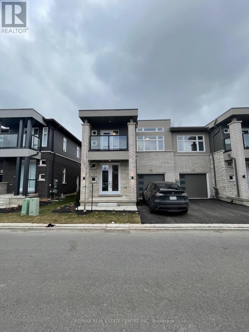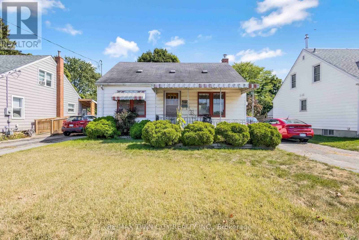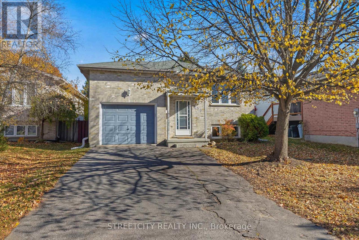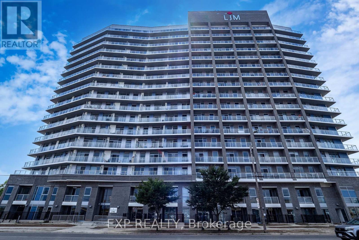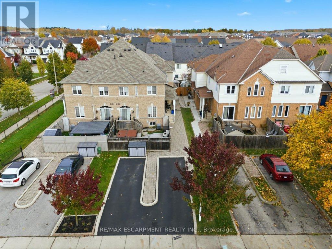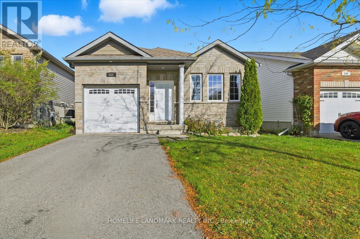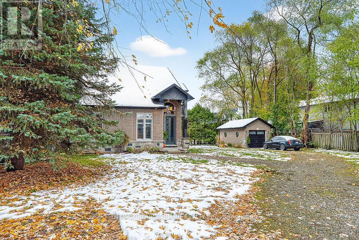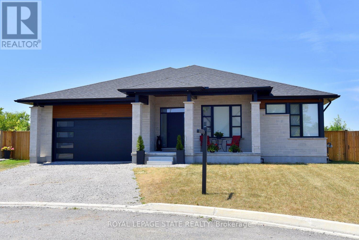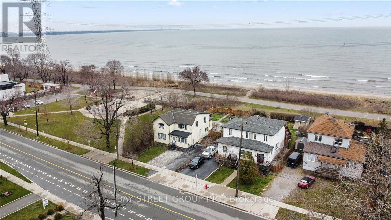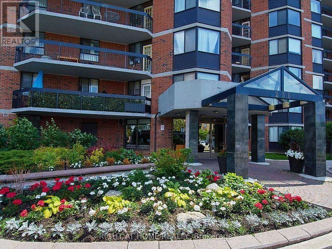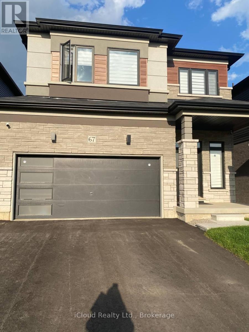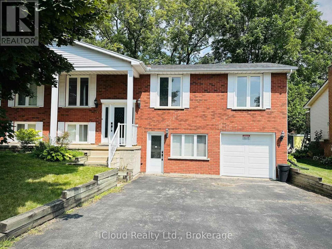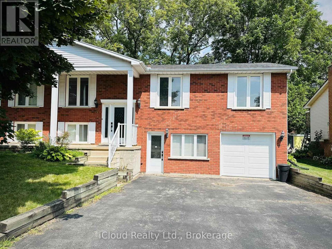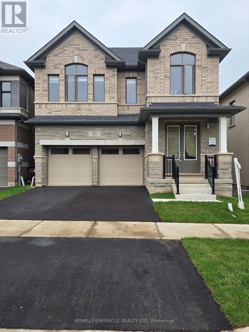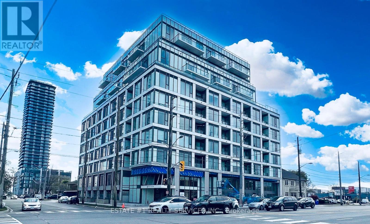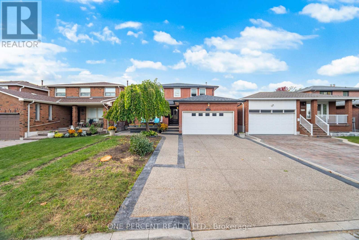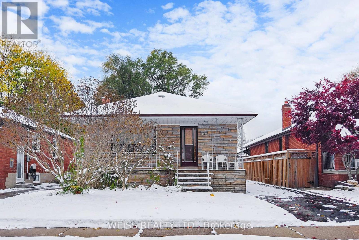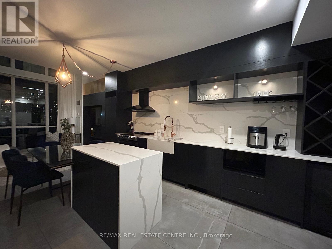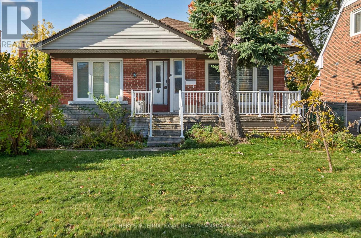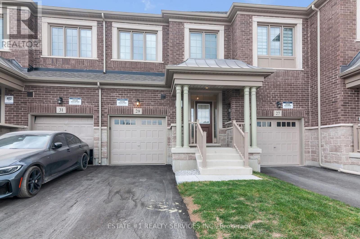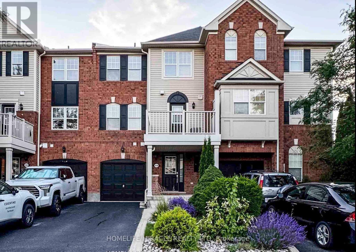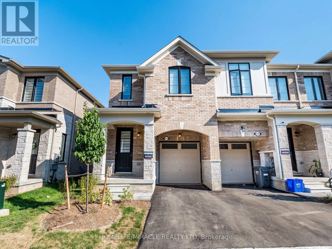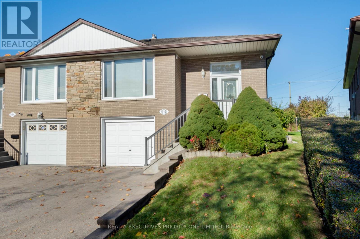123 Mitchell Place
Newmarket, Ontario
Welcome To 123 Mitchell Place, A Luxurious Detached Home In The Heart Of Newmarket! Large Premium Corner Lot Facing Park, Pie-shaped Lot Back Widen To 96 Ft. 3685 Sq Ft Per MPAC. Stone/Stucco Front, Extra Large Windows Provide Plenty Of Natural Lights. 10ft Ceiling On Main, 9ft On 2nd Floor. Spacious Dining Room W/20ft Ceiling, Open Concept Chef's Kitchen With Stainless-Steel Appliances, Center Island/Breakfast Bar. 4 Spacious Bedrooms W/Large Windows & 3 Bathrooms (2 Ensuites) On 2nd Floor. Huge Primary Bedroom, 5pc Ensuite, Walk-In Closet W/Organizer. 3 Car Garage (Tandem Parking). Walk-Up Basement. Lots Upgraded & Much More! This Home Offers Perfect Combination Of Modern Luxury And Thoughtful Functionality. Mins Drive To Hwy 404, Newmarket GO. Steps To Upper Canada Mall, Costco, Restaurants, Entertainment, Parks & Nature, And More. (id:61852)
Bay Street Integrity Realty Inc.
97 Lorne Street
Brock, Ontario
Affordable Freehold END UNIT Townhome in the Quaint Town of Sunderland!! Ideal Starter or Family Home. Well Maintained Home! Shows Extremely Well! Freshly Painted Thru-Out!! Good Size Foyer With 2 Pc and Entrance to Garage(upgrade). Remodelled Kitchen With Pass Thru to Dining Rm. Living Rm Combined With Dining Rm With Walkout to Deck, Overlooking Yard and scenic view of the Beaver River!! Spacious 2nd Floor Landing, Large Master Bdrm With W/I Closet, Semi Ensuite and Window Seat Box, Good Size 2nd & 3rd Bdrms(Updated Windows). Remodelled Main Bath. Finished Lower Level With R/I Bath, Walkout to Private Fenced Yard With Side Gate!! Great Family Neighbourhood Within Walking Distance to School. Wonderful Community! Great Place to Raise a Family or just Enjoy Living! Nature at your doorstep with awesome Walking/Cycling Trails! Small Town Living at its Best!! (id:61852)
RE/MAX All-Stars Realty Inc.
83 Bella Vista Trail
New Tecumseth, Ontario
Looking for a Briar Hill bungaloft backing onto the ravine - welcome to 83 Bella Vista Trail! This bright, beautiful home has been well taken care of, and you will feel at home quickly. As you come in the front door, there is a large, eat in kitchen - with lots of cupboards and counter space - that overlooks the front yard. The bright open concept dining /living room areas are finished with hardwood floors, and skylights in the ceiling. The living room has a fireplace and walkout to the south facing deck - overlooking the ravine. The main floor primary is spacious and offers a 4 piece ensuite and large walk in closet. Upstairs, the loft gives extra space for another bedroom (3 piece ensuite), a sunny home office or a place to work on that hobby you have been wanting to start. The professionally finished lower level features a spacious family room and is a wonderful space to relax quietly in, watch TV or entertain family and friends. There is a walk out to the patio area as well. Guests will certainly be comfortable in the large guest room! This level also offers a 3 piece bathroom, another office/hobby area and lots of storage space! This home has the roof replaced in 2024 and all new eavestroughs in 2025. And then there is the community - enjoy access to 36 holes of golf, 2 scenic nature trails, and a 16,000 sq. ft. Community Center filled with tons of activities and events. Welcome to Briar Hill - where it's not just a home it's a lifestyle. (id:61852)
Royal LePage Rcr Realty
258 Lakeview Boulevard
Georgina, Ontario
First time ever on MLS! Welcome to this impeccably maintained home in the heart of South Keswick! This home is perfect for first-time buyers, anyone looking to right-size, or anyone looking for an investment opportunity. Approximately 1000 sq ft finished living space. Upon entering the lower level, you will find an open concept kitchen with room for a table, or add an island with built-in seating area. The living room has a large south facing picture window, and a gas fireplace. On the upper level, you will find 3 generous bedrooms with closets and a 4-piece bathroom. The extra wide lot is treed and private, giving it a park like feel, with a few perennial gardens. There is a detached garage, great for storage and parking! This home is located walking distance to public and catholic elementary and high schools, shopping, dining, transit and of course Lake Simcoe to enjoy swimming, boating, and fishing. Just a 6 minute drive to HWY 404 for easy commutes to the new Costco in Newmarket, Toronto and all points in between. Approx 25 minutes to Upper Canada Mall in Nwmarket. Great location, great price, come have a look for yourself! You won't want to miss this opportunity. (id:61852)
Royal LePage Your Community Realty
17 Lacorra Way
Brampton, Ontario
Enjoy Prestigious Adult Living at its Finest in this gate community of Rosedale Village. Lovely Adelaide Model. 9-hole private golf course, club house, indoor pool, tennis courts, meticulously maintained grounds, fabulous rec centre & so much more. This beautiful sun filled condo townhouse Bungalow boasts a gourmet eat-in kitchen overlooking the backyard. Featuring an eat-in area with a garden door leading to the large back porch with patio area for summer entertaining. Kitchen boasts stainless steel appliances, dark cabinetry and a ceramic floor & backsplash. The inviting Great Room has easy access to the kitchen & dining room. It has 2 sun filled windows overlooking the backyard & lush broadloom flooring. Dark gleaming hardwood flooring in the hallway & dining area that overlooks the front yard and features a picture window and a half wall to the foyer making for an even more open concept feel. Primary bedroom overlooks the backyard & boasts a walk-in closet, picture window & a 3pce ensuite bath with a walk-in shower and ceramics. The generous sized second bedroom is located at the front of the house. The main 4pce bath is conveniently located to the bedrooms and there is a linen closet & coat closet nearby. Garage access into the house from the sunken laundry room. Large privacy hedge in backyard, interlocking driveway, oversized front porch for relaxing after a long day, lovely front door with glass insert & many more features to enjoy. Don't miss out on this beautiful home in a secure community - enjoy all that Rosedale Village has to offer! (id:61852)
RE/MAX Realty Services Inc.
1000 Wardman Crescent
Whitby, Ontario
Gorgeous, Stunning Renovated Bungalow In Desirable Williamsburg Neigborhood Of Whitby with a Beautiful Frnt Yard Red Sugar Maple* Nothing To Do Except Move In* Reno'd 2017 & 2025: in 2017, Main 4Pc Wshrm, 3Pc Wshrm, Refinished Red Oak Hardwood Flrs, Fresh Paint, Main Flr Windows, Central Air; in 2025, Kitchen, Rec-rm, Games rm, Laundry rm, 5 New Appliances, New Vinyl Flooring, New Lower Level Windows, Lower Level Freshly Painted, New Ceramic Floor in Kitchen and Entry * New Furnace 2018, Elec Upgraded to 100Amps & Breakers 2005, Attic Insulation 2010, Roof Shingles & Vents 2011* Cozy, Large, Covered Front Veranda Perfect for Enjoying Southern Sunshine with Morning Coffee* Large Backyard Patio with a Pergola Great for Family BBQ's & Gatherings. Backyard also has a Separately Fenced Garden Area Plus a Garden Shed for all the Tools* Fantastic Location; Quiet and Safe Crescent; Close to Park, Recreation Centre; Quick Access To Shopping & East/ West Corridors Of 401, 407 (id:61852)
RE/MAX Hallmark First Group Realty Ltd.
6 Armour Boulevard
Toronto, Ontario
A great opportunity to own a home in the highly sought-after neighbourhood of Armour Heights - just steps from parks, top-rated schools, The Cricket Club, and Avenue Road's boutique shops and restaurants. Conveniently located minutes from Highway 401, the subway, and TTC access.This traditional two-storey residence offers four bedrooms, three bathrooms, a sunken family room, and a spacious living and dining area. The modern kitchen features a butler's pantry and a cozy eat-in nook overlooking a beautifully landscaped perennial garden.Lovingly maintained by its owners, this home combines warmth and character with potential for updates and personalization. (id:61852)
Royal LePage Signature Realty
1606 - 15 Maitland Place
Toronto, Ontario
Welcome to L'Esprit Condominiums at 15 Maitland Place - offering a true executive lifestyle living experience in the heart of downtown Toronto. This spacious 1-bedroom plus large separate den is (approx. 830 sq. ft.) is over 200 sq. ft. larger than the Toronto average for a 1-bedroom+den of similar price. The versatile den easily converts into a second bedroom or private home office. The bright, open-concept layout features a modern kitchen with centre island, updated bathroom with walk-in shower, new lighting, and vanity, and a stunning 21-foot wall of floor-to-ceiling windows showcasing spectacular city views. This highly sought-after executive style building offers resort-style amenities: rooftop tennis courts and running track, indoor basketball, squash courts, atrium-style pool, modern gym, private bistro, multiple boardrooms, and expansive party and lounge areas. Includes deeded parking, a storage locker, and all utilities in maintenance fees. New EV charging stations being installed. Experience unmatched value, space, and lifestyle-book your viewing and include a tour of the exceptional amenities, don't delay! (id:61852)
Real Estate Homeward
12 Slidell Crescent
Toronto, Ontario
Discover the potential in this spacious 4-bedroom semi-detached home, perfectly situated in one of North York's most welcoming and convenient family communities. Set on a quiet street just steps to top-rated schools, beautiful parks, local shops, the TTC, and quick access to the 401/DVP. Renovate, reimagine, or move right in and make it your own. Enjoy bright, sun-filled principal rooms, and a comfortable flow ideal for growing families. The backyard offers the perfect outdoor space for playtime, gardening, or summer barbecues. With Fenside Arena, community centres, libraries, and playgrounds just around the corner, this location delivers connection, convenience, and community. This is a hidden gem waiting for your personal touch. Don't miss your chance to unlock the potential and create your dream home in this sought-after neighbourhood. (id:61852)
Royal LePage Signature Realty
24 Hockley Place
Toronto, Ontario
Give me land, lots of land! Spacious bungalow on a private cul-de-sac with a walkout lower level backing onto a beautiful greenbelt. The potential here is endless rebuild, reimagine, or move right in and enjoy the setting. Located in a 10+ location, steps to shops, top-rated public and private schools, library, TTC, and with easy access to the 401 and DVP. (id:61852)
Royal LePage Signature Realty
621 - 20 Tubman Avenue
Toronto, Ontario
Discover Your New Home In The Heart Of Downtown East! This Bright And Spacious 2-Bedroom Corner Suite Features A Modern Open-Concept Kitchen, Soaring 10-Foot Ceilings, And A Functional Layout That Maximizes Space And Natural Light. Both Bedrooms Offer Large Windows That Fill The Home With Plenty Of Daylight. Enjoy Unbeatable Convenience With The TTC Right At Your Doorstep And Quick Access To the DVP. You're Also Just Steps Away From The Eaton Centre, Top Restaurants, Workplaces, And All That Downtown Living Has To Offer.The Building Offers Exceptional Amenities For Every Lifestyle - A Fully Equipped Gym, Rock Climbing Wall, And Sports Courts For Active Living. Unwind On The Rooftop Terrace With BBQ Areas And Breathtaking Panoramic Views, Or Enjoy The Theater Room, Craft Room, Study Lounges, And Guest Suites For Visiting Friends And Family. Experience Modern Urban Living At Its Finest - Combining Comfort, Style, And Convenience In One Incredible Downtown East Community! (id:61852)
Real One Realty Inc.
136 Three Valleys Drive
Toronto, Ontario
Stunning Home Backing onto Donalda Golf Course, A Rare Find in the Heart of the City! Move right in & enjoy this beautifully updated home, perfectly positioned with serene views of the prestigious Donalda Golf Club. Whether you're starting a family, upsizing, downsizing, or searching for the ideal condo alternative, this home offers the perfect blend of nature, comfort, & urban convenience. Featuring gleaming hardwood floors, new broadloom, and a flexible 2 level layout. One or more bedrooms can easily be used as a family room, home office, or den to suit your lifestyle. Enjoy peaceful views year-round, plus easy access to a nearby conservation area with scenic walking and biking trails. Located in a sought-after neighbourhood close to top-rated schools, tennis courts, and public transit (TTC), with quick access to the DVP and Hwy 401, commuting is a breeze. Don't miss this rare opportunity to own a turnkey home in one of Toronto's most desirable pockets. Immediate occupancy available! (id:61852)
Royal LePage Signature Realty
67 Duggan Avenue
Toronto, Ontario
Beautifully renovated home at Yonge and St. Clair on a quiet street with open concept main floor with high ceilings, oversized windows and custom finishes throughout. Features include a statement fireplace wall + striking back-lit custom quartz 88 bottle wine display. Chefs kitchen includes top of the line appliances and has seamless flow for entertaining. Stunning master suite with vaulted ceilings, built in storage and private terrace, spa bathroom with steam shower with dual showerheads and an electric fireplace. Backyard oasis with built in outdoor kitchen with fridge and BBQ. Finished lower level with separate entrance, mudroom + rough-ins for second kitchen + laundry. Steps to parks, beltline, subway + top schools including UCC, BSS and York. (id:61852)
Forest Hill Real Estate Inc.
313 - 52 Forest Manor Road
Toronto, Ontario
Best value 1bedroom + Den at one of the best locations in North York, bright, open concept living/dining area with 9ft ceilings, floor to ceiling windows, bedroom with double closet, modern kitchen, spacious den. Residents enjoy resort style amenities including 24hr concierge, an indoor pool, gym, sauna, party/meeting room, karaoke room, guest suites, visitor parking, bike storage, media room and a community BBQ area. Conveniently located at a major artery of Toronto/North York. Within minutes walk from both Fairview Mall and Don Mills Station, restaurants and groceries, parks, schools and more with quick access to Hwy401/404/DVP. One of North York's most desirable communities! (id:61852)
Homelife Superstars Real Estate Limited
1301 - 39 Roehampton Avenue
Toronto, Ontario
Welcome to this thoughtfully designed, wheelchair-accessible 1 bedroom + den, 2 bathroom suite in the highly coveted E2 Condos, nestled in the heart of Midtown Toronto's vibrant Yonge & Eglinton neighborhood. Wake up to serene morning sunrises on your private east-facing balcony, and enjoy a functional open-concept layout perfect for modern living. The den offers flexibility as a home office, study area, or even a place for guests to spend the night. Soaring 9-foot ceilings and floor-to-ceiling windows flood the home with natural light, beautifully complemented by sleek white laminate flooring. The modern kitchen is both elegant and efficient, featuring stainless steel appliances, paneled full-size fridge and dishwasher, and contemporary cabinetry. Live just steps away from trendy cafes, fine dining, boutique shops, lush green parks, top-rated schools & so much more! With soon-to-be direct underground access to both the TTC subway and the upcoming Eglinton LRT, commuting couldn't be easier. Enjoy a plethora of premium amenities including: a 24-hour concierge, fully equipped fitness center, yoga studio, pet spa, party room, business lounge with Wi-Fi, outdoor theatre, BBQ patio, games room, and even an indoor kids' playground. Boasting a near-perfect Walk Score of 98, this location is truly a walkers paradise. Don't miss your chance to own in one of Toronto's most sought-after communities and to call this show stopper, your next dream home! (id:61852)
Right At Home Realty
201 - 11 Soho Street
Toronto, Ontario
RARELY AVAILABLE: THE PHOEBE ON QUEEN: Nestled in Toronto's most vibrant Queen West District known for its electric vibe, charm, unique shops art galleries and culinary scene this updated 3 bedroom, 2 full baths condo offers a seamless blend of style, convenience, along with a real sense of privacy. Located on a green leafy side street a hidden gem, yet a short stroll to the excitement on Queen.St. a 2 minute walk to Transit (NEW FLOORS ON NOVEMBER 8 ).The interior features updated kitchen and bathes, new hardwood floors, a clean open contemporary design. 2 built-in Murphy beds free up valuable space allowing for any room to have a dual purpose: a guest room, a music room, a gym or a studio. Integrated cabinetry & shelving offering much more storage, comfort & style. All Murphy beds can be removed to accommodate a regular bed without disturbing the cabinetry. Walk out to an oversized west facing balcony which offers natural light, a green view to be enjoyed with your morning coffee or evening glass of wine. The addition of a locker and 3 parking spots adds considerable value (2 parking spots are rented out providing additional income). Whether upsizing or downsizing, investing or looking for a turn key home in one of Toronto's most exciting neighbourhoods this condo offers exceptional value and lifestyle. (id:61852)
Chestnut Park Real Estate Limited
59 July Avenue
Hamilton, Ontario
S T U N N I N G. 4-Bedroom Detached house in highly sought after area of **Stoney Creek mountain **over $250,000 in **upgrades** !! Located in one of Hamiltons most desirable neighborhoods. **Separate living /dining rooms & Spacious family room **with hardwood floors Gourmet kitchen with granite counters & high-end stainless steel appliances Custom feature wall with built-in TV , 9-ft smooth ceilings in kitchen , 4 bedrooms, 3 bathrooms including a master with a 5-pc ensuite & his/her closets. Total of 4 bathrooms throughout.Basement: separate entrance through garage. Unspoiled unfinished basement ready for your touch.and taste **big Lot: 45 x 106 ft, wide and deep,**with a big backyard & gazebo perfect for entertaining!Too many upgrades to list this home is a must-see the list goes on and on !! Show and sell ! (id:61852)
Estate #1 Realty Services Inc.
44 - 5672 Dorchester Road
Niagara Falls, Ontario
Stunning 3-bedroom, 2.5-bathroom townhouse nestled in the vibrant heart of Niagara.This home seamlessly blends modern living with exceptional convenience. Enjoy three generous bedrooms and 2.5 elegantly designated bathrooms, with laundry conveniently located on the second floor. With three tastefully designed bedrooms complete with ample closet space. This contemporary open-concept home also boasts stylish finishes, a private balcony, and a one-car garage. Located just minutes from shopping, dining, parks, schools, and major highways, you'll find easy access to the QEW and the breathtaking Niagara falls. (id:61852)
RE/MAX Real Estate Centre Inc.
493 St Paul Avenue
Brantford, Ontario
Welcome to Central Brantford! This charming 3-bedroom, 1-bath home is ideally located in the heart of Brantford, offering both comfort and convenience in one of the city's most desirable neighbourhoods. Backing directly onto a peaceful community park, you'll love the green views and outdoor space right at your doorstep. The fenced backyard is perfect for children, pets, or simply relaxing in privacy. Inside, you'll find a bright and functional layout with inviting living and dining areas that make this home ideal for families, first-time buyers, or downsizers alike. The location can't be beat - close to all major amenities, shopping, dining, and just minutes from highway access for commuters. Families will also appreciate being in a great school district, adding even more value to this wonderful home. Whether you're starting out, downsizing, or looking for a smart investment property in Brantford, this home offers the perfect blend of location, lifestyle, and long-term potential. (A/C 2024) (id:61852)
RE/MAX Twin City Realty Inc.
856 Thistledown Way
London North, Ontario
Location, location, location! This updated raised bungalow combines exceptional convenience with a quiet, residential setting and offers a total of 2,443 sq. ft. of living space with a well-planned layout. Just minutes from Western University, University Hospital, Costco, T&T, Masonville Mall, and Hyde Park, and steps from major bus routes, Wilfrid Jury Public School, and the Canada Games Aquatic Centre. Western University is only a three-minute bus ride or a short bike trip away. Bright and welcoming, the entire home is carpet-free with a high entrance ceiling and new, modern flooring throughout. The open-concept living and dining room is flooded with natural light and anchored by a tree that enhances privacy. The spacious kitchen offers abundant cabinetry and prep space. The main level also includes three spacious bedrooms and a full bathroom. The fully finished lower level features higher-than-average ceilings and adds approximately 1,197 sq. ft. of additional living space. Modern and newly renovated, it includes two oversized, bright bedrooms, a full bathroom, and a living area. A sump pump helps keep the space dry, making it well-suited as an in-law suite, home office, or mortgage helper. Outside, enjoy a large private deck and a fully fenced backyard lined with mature trees along the back, perfect for barbecues or quiet evenings. Parking is generous: the long, double-wide driveway fits up to four cars, plus a 1.5-car garage. Recent updates include new kitchen appliances (stove, fridge, range hood), smart thermostats, all lighting and faucets, fresh designer paint, brand-new flooring, and new countertops throughout. This is an ideal family home that also delivers an impressive investment opportunity. A rare, move-in-ready find in a well-established and desirable neighborhood. (id:61852)
Streetcity Realty Inc.
8 Elizabeth Street
St. Catharines, Ontario
This beautifully renovated 2-bedroom, 1-bath home offers a rare opportunity to own a fully updated property in one of St. Catharines' most desirable, family-friendly neighborhoods. From the moment you arrive, you'll appreciate the care and craftsmanship that went into transforming this home from top to bottom. Every element has been redone, including new electrical, modern flooring throughout, a stylish open-concept kitchen with a spacious island, and a spa-inspired bathroom featuring elegant finishes and a glass-enclosed shower. The main floor is open and inviting, perfect for both everyday living and entertaining guests, while the two upstairs bedrooms provide peaceful, comfortable retreats with a cozy yet functional layout. Thoughtful touches continue outside with two enclosed porches that extend your living space year-round, a charming patio seating area ideal for quiet mornings or evening wine, and a detached garage that offers valuable storage or workshop potential. The backyard is a blank canvas for outdoor enjoyment, whether you're looking to garden, play, or simply relax in your own private space. This home is tucked away on a quiet, residential street yet remains incredibly convenient-just minutes from schools, shopping centers, restaurants, public transit, and highway access. For weekend adventures, you're also a short drive to the breathtaking views of Niagara Falls and the region's many renowned wineries. With its modern upgrades, practical layout, and unbeatable location, this move-in-ready home offers comfort, style, and long-term value for buyers ready to make the most of it. (id:61852)
Exp Realty
919 - 2782 Barton Street E
Hamilton, Ontario
Experience Modern Living in Stoney Creek's Newest Condo Development!Welcome to LJM Hamilton Condos, where contemporary design meets everyday convenience. This beautiful 1-bedroom unit offers over 500 sq. ft. of well-planned living space, complete with a spacious balcony featuring stunning views.Enjoy an open-concept layout, sleek finishes, and plenty of natural light throughout. The unit includes 1 underground parking space and 1 storage locker for added convenience.Residents can take advantage of the amenity-rich building, featuring modern facilities that elevate your lifestyle. Located close to shopping, dining, parks, and public transit, this condo offers the perfect balance of comfort and accessibility.Ideal as a starter home or a turnkey investment property, this stylish condo presents an excellent opportunity to own in one of Stoney Creek's most desirable new communities. (id:61852)
Exp Realty
113 Thornlodge Drive
Hamilton, Ontario
This stylish home is one of 4 quad townhomes built far more recently than all the others in Waterdown (only 14 years old) and is fully freehold with no road maintenance or condo fees! Located in a great, family friendly neighbourhood, this bright rear unit offers a spacious layout with generous sized rooms! A good sized eat-in kitchen has been recently updated with new quartz counters, subway backsplash and new stainless appliances! The kitchen provides sliding doors to the lovely rear fully fenced yard with sharp stonework and a shed! The large living room has updated luxury vinyl plank flooring, recessed lighting and is well lit with a bay window looking over the rear yard! A convenient powder room completes the main floor! A hardwood staircase takes you to the upper level that has updated luxury vinyl plank flooring throughout! The spacious primary suite offers his and hers closets and an ensuite privilege to a 4 piece main bathroom! The second and third bedrooms are generous in size as well! The lower level has been finished with a cozy family room! The laundry, plenty of storage and a bathroom rough-in are in the lower level as well! A built-in outdoor storage area is located right outside the entrance door, convenient for garbage and recycling, etc. This home offers tremendous value at this price point! You rarely find a sharp, move-in ready freehold property with its own private yard at this price point! (id:61852)
RE/MAX Escarpment Realty Inc.
352 Blacksmith Way
Peterborough, Ontario
Amazing Family-Friendly, Desirable Neighbourhood at Heritage Park. Well Maintained Brick Bungalow Move-In Ready w/2 Kitchens on Main and Lower Floor. Open Concept Kitchen With Eating Bar, Large Dining Area, Patio Door Walkout To Backyard, and Spacious Family Room. Home Currently Used as a Rental Property With Multiple Tenants. Great For First Time Home Buyers, Downsizers, and Investors Because of It's Great Location Near Trent University. (id:61852)
Homelife Landmark Realty Inc.
153 Blair Lane
Hamilton, Ontario
Fantastic Oak Hill neighbourhood, located close to trails, shopping, golf courses and 403. This all -brick home is situated on a double lot (85x150) on a dead-end Lane in a prestigious area. The entire property is fenced in with wrought iron gates at the front. The large property allows opportunities to build an additional garage or put in a swimming pool. Both levels have white hardwood flooring. The great room boasts vaulted ceilings and a granite feature wall with gas fireplace. The eat-in kitchen includes an island with quartz counters and walkout to the back yard. The laundry is on the main floor, as well as a 2pc powder room. The custom staircase with glass rails brings you to the main bedroom loft, which has a cute balcony attached. Both bedrooms have access to the ensuite bathroom which boasts a gorgeous soaker tub, shower, vanity and toilet. Don't miss out on the opportunity to be in this upscale multi-million dollar neighbourhood! (id:61852)
Sutton Group - Summit Realty Inc.
3642 Vosburgh Place
Lincoln, Ontario
Welcome to Campden Highland Estates! 2024 custom-built bungalow in quiet court on pie shaped lot, 3+2 bedrooms 3.5 baths, 4000 sqft of living space with walk-up, blending style & functionality. Covered porch entry. Chef's dream kitchen features black cabinetry,9island,stunning quartz countertops, Thermador 6 burner gas range, dishwasher & fridge, small appliance garage, pot & pan drawers & pantry cabinet. Decadent living area with tray ceiling, stunning linear gas fireplace in dark marble effect feature wall with surrounding built-ins & contrasting shelving, creating a stylish & relaxing atmosphere. Neutral tones, light engineered hardwood & ceramic flooring compliment the modern style. Patio doors from the dining area lead to a covered back deck designed to enjoy sunsets and views - with enclosed storage under too. The fully fenced yard has space & potential for a pool and more - it's waiting for your design! The king-sized primary bedroom is a retreat, large windows & tray ceiling, with both a pocket door walk-in closet & separate double closet, complete with ensuite that boasts a fully tiled glass door shower with rain head & hand held, oval soaker tub & double floating quartz counter vanity. The other main-floor bedrooms share a beautifully appointed four-piece bathroom. The 2-piece guest bath, laundry/mud room complete this level. The bright basement, filled with natural light has 8ft ceilings, French door walk-up, above grade windows, large living/family area providing plenty of space for any need, for teens or in-laws alike. In addition, 2 bedrooms, den, gym/movie room, 4-piece bathroom, storage & cold room make this a comfortable & functional living space. This home is carpet free, engineered hardwood & ceramics on main flr and laminate flooring in the bsmt. Double garage, triple driveway for 4+cars & Tarion Warranty. Schools, shopping, trails, orchards, wineries, breweries and QEW are all within minutes of this 'must see to appreciate' beautiful home! RSA (id:61852)
Royal LePage State Realty
1019 Beach Boulevard
Hamilton, Ontario
BEACHFRONT 2-UNIT PROPERTY WITH WATERFRONT TRAIL ACCESS A RARE OPPORTUNITY! This recently updated 2000+ Sq. Ft. property offers prime beachfront living with direct access to the Lake Ontario Waterfront Trail. Ideal for family living, an in-law suite, or an income-generating investment! The main level features an open-concept kitchen and dining area, a large living room, and a covered sunroom. A bedroom with ensuite privileges, a second full bathroom, and an office with backyard access provide great functionality. The spacious living room can be converted into a second bedroom. The upper level includes a separate entrance and a self-contained 3-bedroom apartment with a full kitchen, dining area, stackable laundry, and spacious living room. A private deck offers stunning lake views. Key Updates: Furnace, A/C, and water heater updated in 2021. EV charger. Interior Highlights: Complete interior renovation with fresh paint and new flooring. New doors and modern lighting throughout. New appliances, including washer and two dishwashers. Upgraded electrical system (200 amps). Newly built storage room in the basement. Exterior Enhancements: New stone interlocking in front and backyard. Privacy-enhancing new fence and landscaped planting areas. New hot tub, gazebo, and BBQ setup. New automated sprinkler system, deck cleaning, and fresh window blinds. This meticulously upgraded home is move-in ready, with a resort-style backyard featuring a fire pit, hot tub, BBQ area, and lawn. With direct beach access and steps from the boardwalk, enjoy versatile living options, whether renting, living with family, or simply enjoying this beautiful space. Key Features: 4 bedrooms (living room on Main level can be converted to 5th bedroom). 3 full bathrooms (including ensuite). Open concept living and dining areas. Resort-style backyard. Live just steps from the beach and experience the best this beachfront property has to offer! (id:61852)
Bay Street Group Inc.
305 - 236 Albion Road
Toronto, Ontario
Looking for responsible female student or professional to share this amazing 3 bedroom furnished condo with the female owner. This beautiful condo is COMPLETELY furnished with FULLY equipped kitchen and ensuite laundry. There is a brand new Samsung all-in-one washer dryer in the ensuite laundry. Make yourself comfortable. Just bring your clothes and bedding. The main bathroom will be shared. Private bedroom with bed, desk, dresser and closet. Full use of kitchen, living room, dining room and balcony. Full use of the gym, sauna, swimming pool party room are included. Wifi, TV, heat, hydro and water are included. The owner is an amazing, friendly professional lady who will make you feel right at home. Living room fireplace for cozy winter evenings. TTC is right in front of the building with short bus ride to subway. Amazing trails along the Humber River for walking and/or biking are only steps away. (id:61852)
Royal LePage Signature Realty
67 George Brier Drive E
Brant, Ontario
Modern House Available Immediately for Lease, offering a Perfect Blend of Both Style and Functionality. Enjoy ample space with 4 Generous Bedrooms, 2.5 Upgraded Bathrooms and a Large Living Room. Cook in Style with a Beautifully Designed Kitchen that includes Modern Cabinetry, Stainless Steel Appliances and Ample Counter Space. The Home comes equipped with a Washer and Dryer on the Upper Level. Enjoy the convenience of an automated garage door for easy access and enhanced security. Tenant is responsible for all Utilities including Water Heater and HRV. (id:61852)
Ipro Realty Ltd.
Icloud Realty Ltd.
Lower - 5 Ilona Court
Brantford, Ontario
Beautiful Raised Bungalow LOWER LEVEL for Lease 2 Bed, 1 Bath, 1 Parking. Bright unit with open concept kitchen and living area. upgraded kitchen counters. Ensuite laundry and parking for 1 car. Located on a quiet court near Hwy 403, transit, schools, parks, shopping and restaurants. Move-in ready in a family-friendly Brantford neighborhood (id:61852)
Ipro Realty Ltd.
Icloud Realty Ltd.
Upper - 5 Ilona Court
Brantford, Ontario
Discover this charming ground floor unit available for lease in a quiet, family-friendly neighborhood, featuring two spacious bedrooms filled with natural light, a beautifully designed bathroom, and the convenience of in-unit laundry. The modern kitchen boasts stainless steel appliances and sleek countertops, complemented by elegant lighting fixtures throughout that enhance the home's contemporary appeal. Enjoy your own private garage for secure parking and a fully fenced backyard perfect for relaxing or entertaining. Hydro is separately metered, while water and gas are shared. Don't miss this opportunity schedule your viewing today! Great location for easy access to shopping, hospital, highway, schools and much more. immediate available for renting. (id:61852)
Ipro Realty Ltd.
Icloud Realty Ltd.
21 Gibson Drive
Erin, Ontario
Don't miss the opportunity to own this beautiful 2577 SF 4 bedroom, 4 washrooms detached home Nestled in the peaceful, scenic town of Erin. The open-concept main floor boasts waffle ceiling, pot lights, a spacious and a modern kitchen, with large island, Gas stove and Extra large windows bring in lots of sunlight. Direct access to a double car garage through the mudroom. Upstairs the primary suite offers huge walk-in his and her closet and a 5-piece Ensuite with Double sinks, freestanding tub and convenience of second-floor laundry. Stained Oak Staircase & Hardwood on the main and Hallway. The unspoiled basement, featuring a rare cold cellar, is ready for your personal touch. (id:61852)
Homelife/miracle Realty Ltd
40 Anne Street W
Minto, Ontario
Buyers still have the opportunity to select interior finishes and personalize this home to their style! This rare 4 bedroom end unit townhome offers 2,064 sq ft of beautifully finished living space and is available with an approximate 3 month closing. Designed with a growing family in mind, this modern farmhouse style two-storey combines rustic charm with contemporary comfort, all situated on a spacious corner lot with excellent curb appeal.The inviting front porch and natural wood accents lead into a bright, well-planned main floor featuring 9' ceilings, a convenient powder room, and a flexible front room that's perfect for a home office, toy room, or guest space. The open concept layout boasts oversized windows and a seamless flow between the living room, dining area, and upgraded kitchen, complete with a quartz-topped island and breakfast bar seating.Upstairs, the spacious primary suite features a 3pc ensuite and walk-in closet, while three additional bedrooms share a full family bath. Second floor laundry adds practical convenience for busy family life. Additional highlights include an attached garage with interior access, an unspoiled basement with rough-in for a future 2-piece bath, and quality craftsmanship throughout.Experience the perfect blend of farmhouse warmth and modern design, with the reliability and style youre looking for in the wonderful community of Harriston. Ask for a full list of premium features and visit us at the Model Home at 122 Bean Street! (id:61852)
Exp Realty
102 Thackeray Way
Minto, Ontario
Why settle for an ordinary semi when you can own one that feels more like a detached home? The Woodgate C is a stunning, brand new 2 storey semi-detached design only connected at the garage wall offering enhanced privacy, better sound separation, and unbeatable curb appeal. Move in ready and packed with upgrades, this modern home features a bold exterior blend of brick, stone, wood, and vinyl, large windows, a stylish garage door, and a covered front porch that invites you in. Step inside to main floor 9' ceilings, warm hardwood flooring, contemporary lighting, and a neutral colour palette that sets the stage for your personal style. The open concept main level is perfect for entertaining, with a sleek kitchen showcasing stone countertops, clean lined cabinetry, and a large island with breakfast bar seating. Upstairs, the spacious primary suite offers oversized windows, a walk-in closet, and a spa like ensuite with a tiled walk-in shower and glass enclosure. Two additional bedrooms and a full 4pc bath provide space for family or guests, while the upstairs laundry adds everyday convenience. The unspoiled basement includes a 3pc rough-in and egress window, giving you the flexibility to finish it as you like. Additional perks include: Oversized garage with man door and opener, saved driveway, fully sodded yard, soft close cabinetry, central air conditioning, Tarion Warranty and survey all included in the price. (id:61852)
Exp Realty
36 Anne Street W
Minto, Ontario
Step into easy living with this beautifully designed 1,799 sq ft interior unit, where modern farmhouse charm meets clean, contemporary finishes in true fashion. From the moment you arrive, the light exterior palette, welcoming front porch, and classic curb appeal set the tone for whats inside.The main level features 9' ceilings and a bright, functional layout starting with a generous foyer, powder room, and a flexible front room ideal for a home office, reading nook, or play space. The open concept kitchen, dining, and living area is filled with natural light and made for both everyday living and weekend entertaining. The kitchen is anchored by a quartz island with a breakfast bar overhang, perfect for quick bites and extra seating. Upstairs, the spacious primary suite includes a walk-in closet and sleek 3pc ensuite with beautiful time work and glass doors. Two additional bedrooms, a full family bath, and convenient second level laundry round out this floor with thoughtful design. The attached garage offers indoor access and extra storage, while the full basement is roughed in for a future 2-pc bath just waiting for your personal touch. Whether you're a first-time buyer, young family, or down sizer looking for low maintenance living without compromise, this home checks all the boxes. Come Home To Calm in Harriston. (id:61852)
Exp Realty
30 Anne Street W
Minto, Ontario
Welcome to The Town Collection at Maitland Meadows - The Homestead model is where modern farmhouse charm meets calm, connected living. This bright end unit offers 1,810 sq ft of thoughtfully designed space, filled with natural light and upscale finishes. With 9' ceilings and an open concept layout, the main floor feels airy and inviting - from the flexible front room (perfect for a home office or playroom) to the kitchen's quartz island that anchors the dining and living areas. Upstairs, the spacious primary suite features a walk-in closet and private ensuite, while two additional bedrooms and second floor laundry make family life effortless. Energy efficient construction helps keep costs low and comfort high, and the full basement offers room to grow. Complete with a deck, appliances, and stylish finishes, this home is move-in ready, and if you're looking for that attached garage feature, it's here too! Designed for those who love the modern conveniences of new construction and the peaceful rhythm of small town life. For a full list of features and inclusions visit our Model Home located at 122 Bean Street in Harriston. (id:61852)
Exp Realty
113 Bean Street
Minto, Ontario
Stunning 2,174 sq. ft. Webb Bungaloft Immediate Possession Available! This beautiful bungaloft offers the perfect combination of style and function. The spacious main floor includes a bedroom, a 4-piece bathroom, a modern kitchen, a dining area, an inviting living room, a laundry room, and a primary bedroom featuring a 3-piece ensuite with a shower and walk-in closet. Upstairs, a versatile loft adds extra living space, with an additional bedroom and a 4-piece bathroom, making it ideal for guests or a home office. The unfinished walkout basement offers incredible potential, allowing you to customize the space to suit your needs. Designed with a thoughtful layout, the home boasts sloped ceilings that create a sense of openness, while large windows and patio doors fill the main level with abundant natural light. Every detail reflects high-quality, modern finishes. The sale includes all major appliances (fridge, stove, microwave, dishwasher, washer, and dryer) and a large deck measuring 20 feet by 12 feet, perfect for outdoor relaxation and entertaining. Additional features include central air conditioning, an asphalt paved driveway, a garage door opener, a holiday receptacle, a perennial garden and walkway, sodded yard, an egress window in the basement, a breakfast bar overhang, stone countertops in the kitchen and bathrooms, upgraded kitchen cabinets, and more. Located in the sought-after Maitland Meadows community, this home is ready to be your new home sweet home. Dont miss outbook your private showing today! (id:61852)
Exp Realty
117 Thackeray Way
Minto, Ontario
BUILDER'S BONUS!!! OFFERING $20,000 TOWARDS UPGRADES!!! THE CROSSROADS model is for those looking to right-size their home needs. A smaller bungalow with 2 bedrooms is a cozy and efficient home that offers a comfortable and single-level living experience for people of any age. Upon entering the home, you'll step into a welcoming foyer with a 9' ceiling height. The entryway includes a coat closet and a space for an entry table to welcome guests. Just off the entry is the first of 2 bedrooms. This bedroom can function for a child or as a home office, den, or guest room. The family bath is just around the corner past the main floor laundry closet. The central living space of the bungalow is designed for comfort and convenience. An open-concept layout combines the living room, dining area, and kitchen to create an inviting atmosphere for intimate family meals and gatherings. The primary bedroom is larger with views of the backyard and includes a good-sized walk-in closet, linen storage, and an ensuite bathroom for added privacy and comfort. The basement is roughed in for a future bath and awaits your optional finishing. BONUS: central air conditioning, asphalt paved driveway, garage door opener, holiday receptacle, perennial garden and walkway, sodded yards, egress window in basement, breakfast bar overhang, stone countertops in kitchen and baths, upgraded kitchen cabinets and more... Pick your own lot, floor plan, and colours with Finoro Homes at Maitland Meadows. Ask for a full list of incredible features! Several plans and lots to choose from Additional builder incentives available for a limited time only! Please note: Renderings are artists concept only and may not be exactly as shown. Exterior front porch posts included are full timber. (id:61852)
Exp Realty
703 - 1195 The Queensway
Toronto, Ontario
*Rare find ***3 bedroom which includes 2 bedroom + 1 Den at Tailor Condos around 950 Sqfeet living space of by Award-Winning Marlin Spring - South Etobicoke.The Tailor Condos, a contemporary 10-storey boutique building located at 1195 The Queensway. Discover modern living at Tailor Condos, a boutique residence by award-winning Marlin Spring in the heart of South Etobicoke. This bright and spacious 3-bedroom (2 + 1 den), 2-bath suite offers a perfect blend of comfort and contemporary design.Featuring floor-to-ceiling windows, the unit is filled with natural light, creating an inviting and airy ambiance. The modern kitchen boasts stainless steel appliances, sleek cabinetry, and ample counter space-ideal for everyday living and entertaining.Enjoy exceptional convenience with the gym, library, and party room located on the same floor as the unit. The building also offers premium amenities including: 24-hour concierge & parcel room Pet wash station Stylish lounge with event space and outdoor access Rooftop terrace with BBQs and dining areas-perfect for relaxing or entertainingPerfectly situated with easy access to major highways (Gardiner Expressway & Hwy 427), TTC transit, Kipling GO & subway station for quick downtown access. Nearby conveniences include Costco, Sherway Gardens, grocery stores, restaurants, and cafés.Experience a vibrant, connected lifestyle surrounded by parks, schools, and fitness centres-everything you need, right at your doorstep.Don't miss this rare opportunity to own a stunning suite in one of Etobicoke's most sought-after communities. (id:61852)
Estate #1 Realty Services Inc.
704 Bookham Crescent
Mississauga, Ontario
Top-To-Bottom Upgraded 4+2 Bedroom And 3.2 Bath Detached Home, Located In The Heart Of Mississauga, Nestled Amongst Prestigious, Custom-Built Luxury Homes! Approximately 250K Invested. High Ceiling Entrance With Gorgeous Chandeliers, Circular Stairs, Bright Living And Dining Room. Separate Family Room With A Gas Fireplace. A Large Powder Room Can Easily Be Turned Into 3 Pc Bath. Office /Bedroom On Main Floor. White Modern Kitchen With A Gas Stove, A Central Island, Stainless Steel Appliances And A Walkout To A Large, Covered Deck. Stamp Concrete Driveway With 6-Car Parking, Porch, And Backyard: Upgrade Smooth Ceilings, Light Fixtures, Zebra Blind And Luxury Vinyl Flooring Throughout The House. Gas Laundry On The Main Floor, And Direct Garage Access. Master Bedroom With 4 Pc Ensuite And A Walk-In Closet. Separate Entrance To 2 Bedroom Basement With A Full Kitchen, Living Room, Dining Room, Renovated 4 Pc Bathroom, And Laundry. Perfect For An In-Law Suite Or Rental Income. The Backyard Is Your Private Oasis With Lush Fruit Trees And Perennial Flowers. Ideally Located Near Major Highways 403, 401, QEW, SQ1 & GO. Schools, Parks, Restaurants, Shopping, Sheridan College, And Public Transit. The Upgrade List Is Too Long; Ask For Details. Move-In Ready Home. Don't Miss Out On This Gorgeous Home. Book Your Visit Today! (id:61852)
One Percent Realty Ltd.
88 - 105 Hansen Road
Brampton, Ontario
Location !Location ! Location! . End Unit 3 Bedroom/2 Washrooms In The Most Sought After Neighborhood of Madoc Brampton(Queen/Kennedy) Open Concept from the Living Room to the Dining Room to the Kitchen. Very Good Size Bedrooms That Are Rarely Find These Days. . Come With A Private And Decent Size Backyard For Gathering In Summer. The Finished Basement Is perfect for an in-law suite with its own Bathroom. This Perfect Location Is Close To All Amenities, Especially Hwy 410, Downtown Brampton, Bramalea Mall, Schools, Convenience Stores & A Host of Other Amenities. This is one of the Few Units with an Attached Garage. (id:61852)
Executive Homes Realty Inc.
246 Thirtieth Street
Toronto, Ontario
This 3 bedroom 2 bath bungalow is located in the high demand neighbourhood of Alderwood located in South Etobicoke. Minutes to the lake and nearby parks, while just 15 minutes to downtown Toronto and minutes to highways 427, 401 and the QEW. This home has an older look character charm with original gleaming hardwood floors and custom made window coverings by the original owner. Extra large cold cellar, wood burning fireplace, big kitchen area in the basement, detached oversized garage and a huge 40' x 155' lot. The backyard is ready for you and your creations. (id:61852)
Weiss Realty Ltd.
503 - 220 Burnhamthorpe Road W
Mississauga, Ontario
Fully Furnished Loft With High End Finishes Throughout This 2 Storey Loft In The Heart Of The City Of Mississauga, Close To Shopping Malls, Transportation, Many High End Amenities & Easy Access To Hwys. This Loft Features New Flooring Throughout, New Modern Kitchen W/Appliances, New Bathrooms, Custom Built Floor to Ceiling Library, Motorized Curtain With Remote, Custom Built Open Concept Closet & Much Much More! (id:61852)
RE/MAX Real Estate Centre Inc.
18 Rossburn Drive
Toronto, Ontario
Finally a tear down that you will love! Nestled on a quiet little street in Bloordale. Close to noteable schools including Eatonville Jr Public School, Silverthorne Collegiate, St Elizabeth Catholic Elementary School, and the TTC bus to subway. Expansive 50 foot frontage and sunny west-facing garden. The rebuilding has started on the street and the area because of the convenient location and the currently affordable price. This home is in totally tear down condition. Carson Dunlop Home Inspection available upon request to Sandy Holyoak. Interior pictures upon request. (id:61852)
Sotheby's International Realty Canada
29 Bermondsey Way
Brampton, Ontario
ST U N N I NG **New **Freehold ATT /Row/Twnhouse 2-StoreyBrand New **Great Gulf Townhome **in Prestigious Brampton West loaded with upgrades.!Welcome to this stunning brand-new Great Gulf townhome, located in the heart of Brampton West at one of the citys most coveted intersections: Mississauga Rd. & Steeles Ave. This home is packed with premium upgrades and modern finishes that make it truly stand out.Key Features:9-ft Ceilings on the Main Floor & Basement for a spacious feelHardwood Flooring throughout Main & Second Floors Carpet-Free LivingOak Stairs with Modern Metal PicketsUpgraded Baseboards throughoutQuartz Countertops in Kitchen & BathroomsModern Kitchen with Stainless Steel Appliances, Central Island & Professionally Installed BacksplashExtra-Large Basement Window for natural lightGarage Door Opener, EV Charger, Central Vacuum, Central HumidifierSeparate & Easy Access to BackyardSecond Floor Laundry Room for convenience3-Piece Bath & Washroom Rough-In in BasementLocation Highlights:Minutes to Hwy 401 & 407Walking distance to schools, parks, golf club, and shopping/commercial centersThis home combines luxury, location, and lifestyle perfect for families or investors! I unspoiled basment to give your own touch and taste and another additional feature is extra sep entrance from garage to backyard . (id:61852)
Estate #1 Realty Services Inc.
3159 Stornoway Circle S
Oakville, Ontario
Welcome to this stunning 3-storey home located in the heart of Oakville, just minutes from the lake, highly rated schools, parks, and all major amenities. This beautifully upgraded home features 2 bedrooms and 2 bathrooms, new flooring, and fresh paint throughout. The main floor offers a spacious laundry room with ample storage, while the upper level includes a primary bedroom with a walk-in closet and a convenient Jack & Jill bathroom. Enjoy a private patio with a lovely view and no walkway in front for added privacy. Conveniently close to major highways and intersections, this home is perfect for a family looking for comfort, style, and convenience. (id:61852)
Homelife/miracle Realty Ltd
1416 Oakmont Common
Burlington, Ontario
Brand-New Luxury Townhome in Prestigious Tyandaga Heights! This stunning 3-bedroom, 3-bathroom townhome combines luxury, comfort, and modern design in one of Burlingtons most desirable neighbourhoods. The open-concept main floor features 9-ft smooth ceilings, wide-plank white oak flooring, a stained oak staircase with iron pickets, and a bright living room with ceramic tile, electric fireplace, and large window. A dedicated loft/office space on the main level provides the perfect setup for working from home or extra family use.The showcase kitchen is a chefs dream boasting a central waterfall island, granite counters, stainless steel appliances, upgraded cabinetry, and 24" full-depth fridge cabinetry. Designed for style and function, its ideal for both entertaining and everyday living.Upstairs, the primary suite retreat offers a spa-inspired ensuite with soaker tub, glass shower, and walk-in closet. Two additional bedrooms with walk-in closets, a 4-piece bath, and an upper-level laundry room complete this level.Additional features: custom built-in office workspace, oversized closets, energy-efficient Panergy Panels (15% less energy costs!), upgraded 12x24 foyer tiles, modern fixtures, and carpet-free living. The unfinished basement offers abundant storage or potential for future living space. Prime Location! Minutes to GO Transit, QEW, Hwy 407, top-rated schools, shopping, Tyandaga Golf Course, parks, community centres, trails, and just 5 minutes to Lake Ontario & Downtown Burlington. Walking distance to major amenities.POTL Fees $163/Month (id:61852)
Homelife/miracle Realty Ltd
119 Willowridge Road
Toronto, Ontario
5 Reasons Why You Will Love This Home: 1. It sits on a rarely available 26 ft x 216 ft irregular lot, offering exceptional outdoor space and future potential. 2. It's move-in ready with a bright, freshly painted interior, hardwood floors, and an updated main bathroom. 3. The finished basement with a separate side entrance and second kitchen provides excellent flexibility-perfect for an in-law suite or possible rental potential. 4. The location can't be beat-just minutes to TTC, top-rated schools, shopping, parks, and major highways including 401, 427, 409, and 27. 5. This home offers incredible potential to expand, customize, and create your perfect space. 119 Willowridge Road is a rare find that combines comfort, convenience, and opportunity all in one! (id:61852)
Realty Executives Priority One Limited
