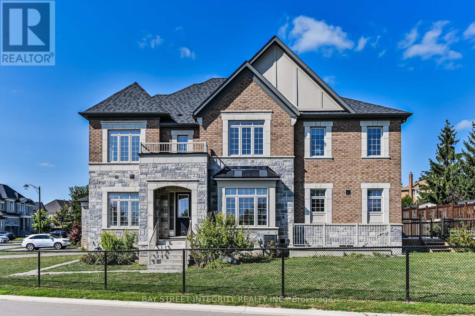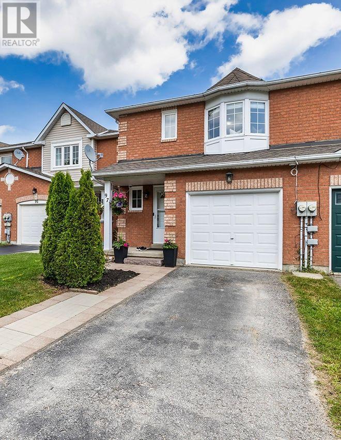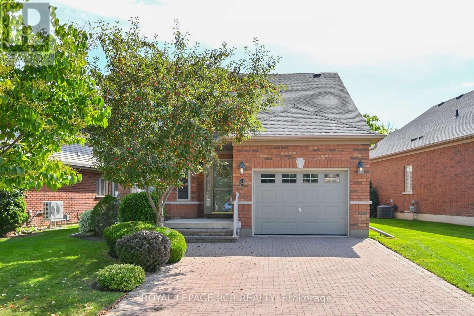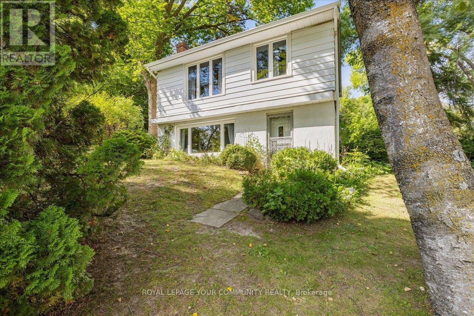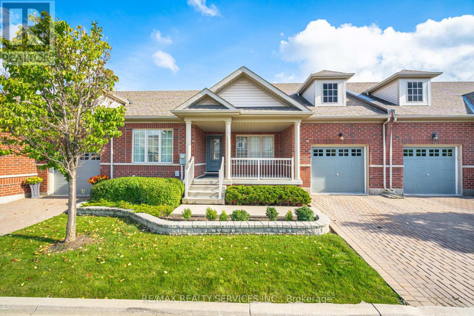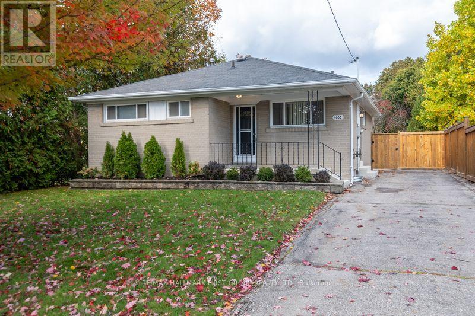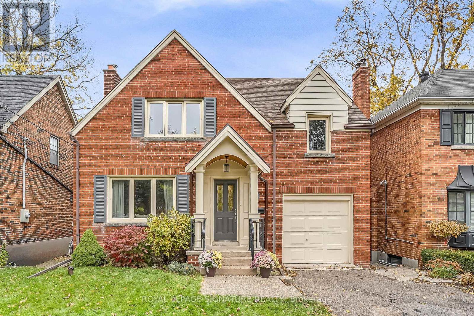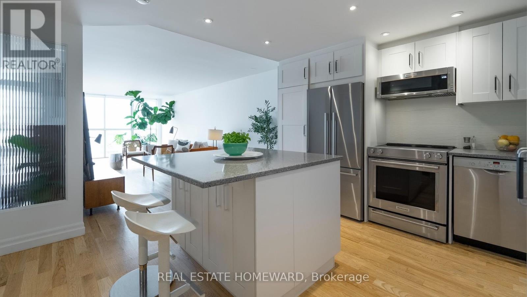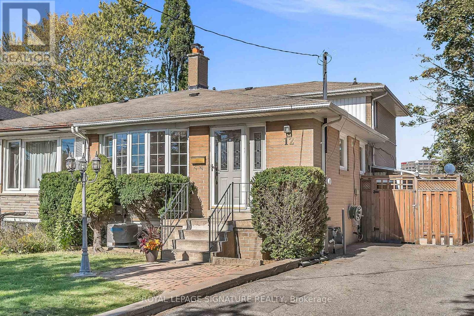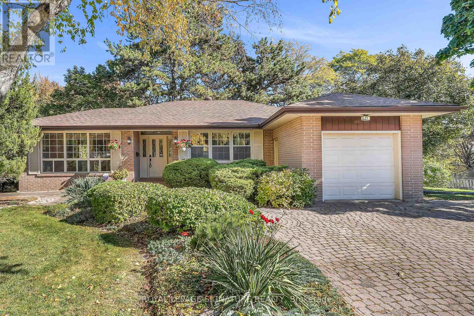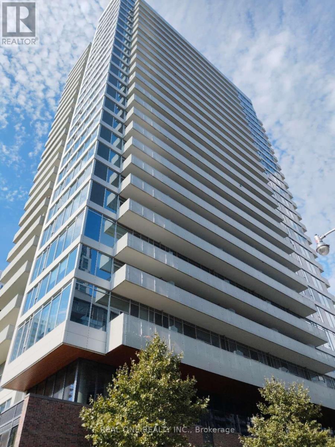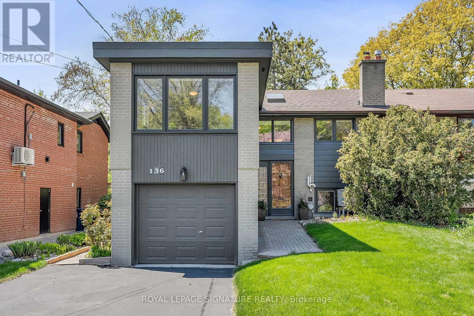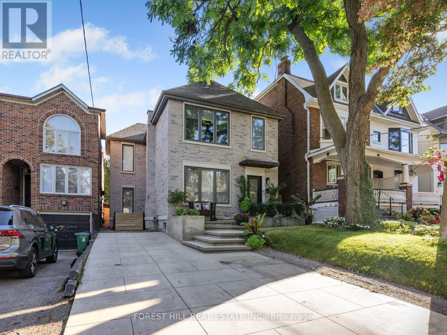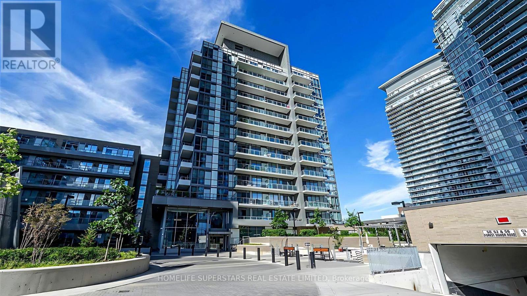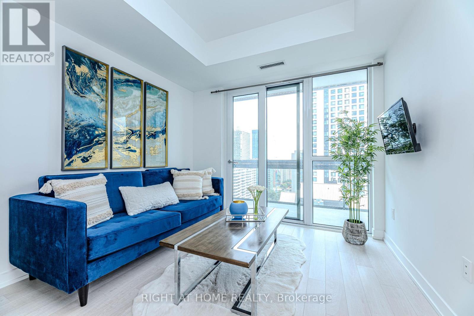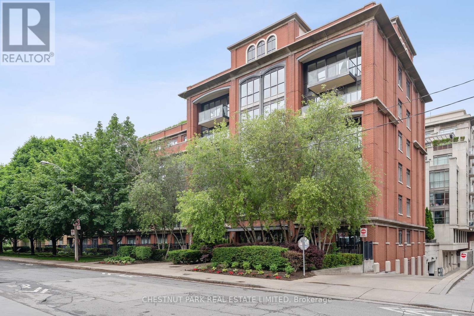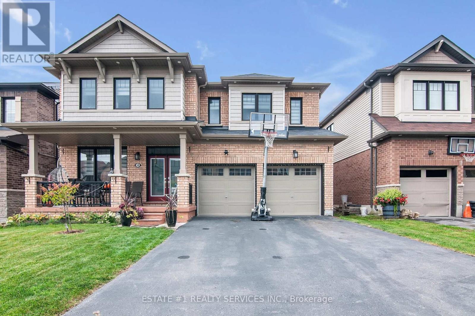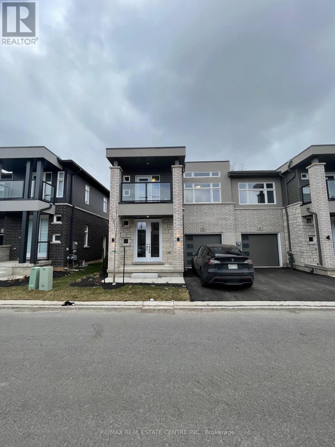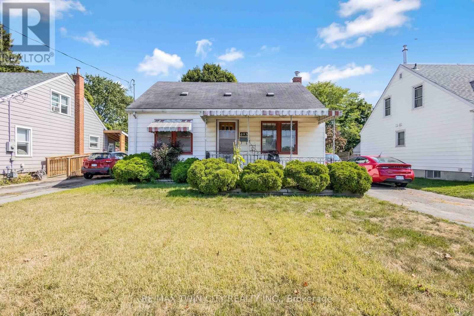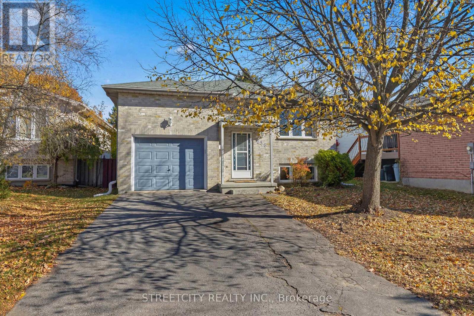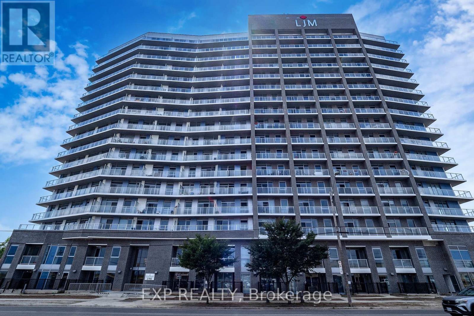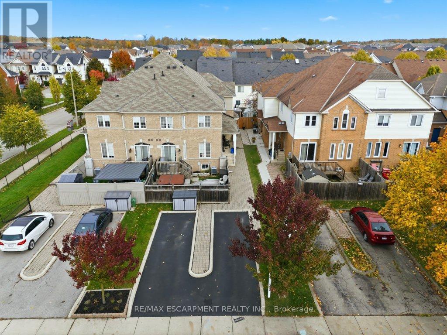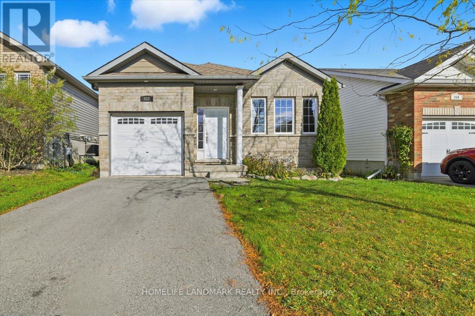123 Mitchell Place
Newmarket, Ontario
Welcome To 123 Mitchell Place, A Luxurious Detached Home In The Heart Of Newmarket! Large Premium Corner Lot Facing Park, Pie-shaped Lot Back Widen To 96 Ft. 3685 Sq Ft Per MPAC. Stone/Stucco Front, Extra Large Windows Provide Plenty Of Natural Lights. 10ft Ceiling On Main, 9ft On 2nd Floor. Spacious Dining Room W/20ft Ceiling, Open Concept Chef's Kitchen With Stainless-Steel Appliances, Center Island/Breakfast Bar. 4 Spacious Bedrooms W/Large Windows & 3 Bathrooms (2 Ensuites) On 2nd Floor. Huge Primary Bedroom, 5pc Ensuite, Walk-In Closet W/Organizer. 3 Car Garage (Tandem Parking). Walk-Up Basement. Lots Upgraded & Much More! This Home Offers Perfect Combination Of Modern Luxury And Thoughtful Functionality. Mins Drive To Hwy 404, Newmarket GO. Steps To Upper Canada Mall, Costco, Restaurants, Entertainment, Parks & Nature, And More. (id:61852)
Bay Street Integrity Realty Inc.
97 Lorne Street
Brock, Ontario
Affordable Freehold END UNIT Townhome in the Quaint Town of Sunderland!! Ideal Starter or Family Home. Well Maintained Home! Shows Extremely Well! Freshly Painted Thru-Out!! Good Size Foyer With 2 Pc and Entrance to Garage(upgrade). Remodelled Kitchen With Pass Thru to Dining Rm. Living Rm Combined With Dining Rm With Walkout to Deck, Overlooking Yard and scenic view of the Beaver River!! Spacious 2nd Floor Landing, Large Master Bdrm With W/I Closet, Semi Ensuite and Window Seat Box, Good Size 2nd & 3rd Bdrms(Updated Windows). Remodelled Main Bath. Finished Lower Level With R/I Bath, Walkout to Private Fenced Yard With Side Gate!! Great Family Neighbourhood Within Walking Distance to School. Wonderful Community! Great Place to Raise a Family or just Enjoy Living! Nature at your doorstep with awesome Walking/Cycling Trails! Small Town Living at its Best!! (id:61852)
RE/MAX All-Stars Realty Inc.
83 Bella Vista Trail
New Tecumseth, Ontario
Looking for a Briar Hill bungaloft backing onto the ravine - welcome to 83 Bella Vista Trail! This bright, beautiful home has been well taken care of, and you will feel at home quickly. As you come in the front door, there is a large, eat in kitchen - with lots of cupboards and counter space - that overlooks the front yard. The bright open concept dining /living room areas are finished with hardwood floors, and skylights in the ceiling. The living room has a fireplace and walkout to the south facing deck - overlooking the ravine. The main floor primary is spacious and offers a 4 piece ensuite and large walk in closet. Upstairs, the loft gives extra space for another bedroom (3 piece ensuite), a sunny home office or a place to work on that hobby you have been wanting to start. The professionally finished lower level features a spacious family room and is a wonderful space to relax quietly in, watch TV or entertain family and friends. There is a walk out to the patio area as well. Guests will certainly be comfortable in the large guest room! This level also offers a 3 piece bathroom, another office/hobby area and lots of storage space! This home has the roof replaced in 2024 and all new eavestroughs in 2025. And then there is the community - enjoy access to 36 holes of golf, 2 scenic nature trails, and a 16,000 sq. ft. Community Center filled with tons of activities and events. Welcome to Briar Hill - where it's not just a home it's a lifestyle. (id:61852)
Royal LePage Rcr Realty
258 Lakeview Boulevard
Georgina, Ontario
First time ever on MLS! Welcome to this impeccably maintained home in the heart of South Keswick! This home is perfect for first-time buyers, anyone looking to right-size, or anyone looking for an investment opportunity. Approximately 1000 sq ft finished living space. Upon entering the lower level, you will find an open concept kitchen with room for a table, or add an island with built-in seating area. The living room has a large south facing picture window, and a gas fireplace. On the upper level, you will find 3 generous bedrooms with closets and a 4-piece bathroom. The extra wide lot is treed and private, giving it a park like feel, with a few perennial gardens. There is a detached garage, great for storage and parking! This home is located walking distance to public and catholic elementary and high schools, shopping, dining, transit and of course Lake Simcoe to enjoy swimming, boating, and fishing. Just a 6 minute drive to HWY 404 for easy commutes to the new Costco in Newmarket, Toronto and all points in between. Approx 25 minutes to Upper Canada Mall in Nwmarket. Great location, great price, come have a look for yourself! You won't want to miss this opportunity. (id:61852)
Royal LePage Your Community Realty
17 Lacorra Way
Brampton, Ontario
Enjoy Prestigious Adult Living at its Finest in this gate community of Rosedale Village. Lovely Adelaide Model. 9-hole private golf course, club house, indoor pool, tennis courts, meticulously maintained grounds, fabulous rec centre & so much more. This beautiful sun filled condo townhouse Bungalow boasts a gourmet eat-in kitchen overlooking the backyard. Featuring an eat-in area with a garden door leading to the large back porch with patio area for summer entertaining. Kitchen boasts stainless steel appliances, dark cabinetry and a ceramic floor & backsplash. The inviting Great Room has easy access to the kitchen & dining room. It has 2 sun filled windows overlooking the backyard & lush broadloom flooring. Dark gleaming hardwood flooring in the hallway & dining area that overlooks the front yard and features a picture window and a half wall to the foyer making for an even more open concept feel. Primary bedroom overlooks the backyard & boasts a walk-in closet, picture window & a 3pce ensuite bath with a walk-in shower and ceramics. The generous sized second bedroom is located at the front of the house. The main 4pce bath is conveniently located to the bedrooms and there is a linen closet & coat closet nearby. Garage access into the house from the sunken laundry room. Large privacy hedge in backyard, interlocking driveway, oversized front porch for relaxing after a long day, lovely front door with glass insert & many more features to enjoy. Don't miss out on this beautiful home in a secure community - enjoy all that Rosedale Village has to offer! (id:61852)
RE/MAX Realty Services Inc.
1000 Wardman Crescent
Whitby, Ontario
Gorgeous, Stunning Renovated Bungalow In Desirable Williamsburg Neigborhood Of Whitby with a Beautiful Frnt Yard Red Sugar Maple* Nothing To Do Except Move In* Reno'd 2017 & 2025: in 2017, Main 4Pc Wshrm, 3Pc Wshrm, Refinished Red Oak Hardwood Flrs, Fresh Paint, Main Flr Windows, Central Air; in 2025, Kitchen, Rec-rm, Games rm, Laundry rm, 5 New Appliances, New Vinyl Flooring, New Lower Level Windows, Lower Level Freshly Painted, New Ceramic Floor in Kitchen and Entry * New Furnace 2018, Elec Upgraded to 100Amps & Breakers 2005, Attic Insulation 2010, Roof Shingles & Vents 2011* Cozy, Large, Covered Front Veranda Perfect for Enjoying Southern Sunshine with Morning Coffee* Large Backyard Patio with a Pergola Great for Family BBQ's & Gatherings. Backyard also has a Separately Fenced Garden Area Plus a Garden Shed for all the Tools* Fantastic Location; Quiet and Safe Crescent; Close to Park, Recreation Centre; Quick Access To Shopping & East/ West Corridors Of 401, 407 (id:61852)
RE/MAX Hallmark First Group Realty Ltd.
6 Armour Boulevard
Toronto, Ontario
A great opportunity to own a home in the highly sought-after neighbourhood of Armour Heights - just steps from parks, top-rated schools, The Cricket Club, and Avenue Road's boutique shops and restaurants. Conveniently located minutes from Highway 401, the subway, and TTC access.This traditional two-storey residence offers four bedrooms, three bathrooms, a sunken family room, and a spacious living and dining area. The modern kitchen features a butler's pantry and a cozy eat-in nook overlooking a beautifully landscaped perennial garden.Lovingly maintained by its owners, this home combines warmth and character with potential for updates and personalization. (id:61852)
Royal LePage Signature Realty
1606 - 15 Maitland Place
Toronto, Ontario
Welcome to L'Esprit Condominiums at 15 Maitland Place - offering a true executive lifestyle living experience in the heart of downtown Toronto. This spacious 1-bedroom plus large separate den is (approx. 830 sq. ft.) is over 200 sq. ft. larger than the Toronto average for a 1-bedroom+den of similar price. The versatile den easily converts into a second bedroom or private home office. The bright, open-concept layout features a modern kitchen with centre island, updated bathroom with walk-in shower, new lighting, and vanity, and a stunning 21-foot wall of floor-to-ceiling windows showcasing spectacular city views. This highly sought-after executive style building offers resort-style amenities: rooftop tennis courts and running track, indoor basketball, squash courts, atrium-style pool, modern gym, private bistro, multiple boardrooms, and expansive party and lounge areas. Includes deeded parking, a storage locker, and all utilities in maintenance fees. New EV charging stations being installed. Experience unmatched value, space, and lifestyle-book your viewing and include a tour of the exceptional amenities, don't delay! (id:61852)
Real Estate Homeward
12 Slidell Crescent
Toronto, Ontario
Discover the potential in this spacious 4-bedroom semi-detached home, perfectly situated in one of North York's most welcoming and convenient family communities. Set on a quiet street just steps to top-rated schools, beautiful parks, local shops, the TTC, and quick access to the 401/DVP. Renovate, reimagine, or move right in and make it your own. Enjoy bright, sun-filled principal rooms, and a comfortable flow ideal for growing families. The backyard offers the perfect outdoor space for playtime, gardening, or summer barbecues. With Fenside Arena, community centres, libraries, and playgrounds just around the corner, this location delivers connection, convenience, and community. This is a hidden gem waiting for your personal touch. Don't miss your chance to unlock the potential and create your dream home in this sought-after neighbourhood. (id:61852)
Royal LePage Signature Realty
24 Hockley Place
Toronto, Ontario
Give me land, lots of land! Spacious bungalow on a private cul-de-sac with a walkout lower level backing onto a beautiful greenbelt. The potential here is endless rebuild, reimagine, or move right in and enjoy the setting. Located in a 10+ location, steps to shops, top-rated public and private schools, library, TTC, and with easy access to the 401 and DVP. (id:61852)
Royal LePage Signature Realty
621 - 20 Tubman Avenue
Toronto, Ontario
Discover Your New Home In The Heart Of Downtown East! This Bright And Spacious 2-Bedroom Corner Suite Features A Modern Open-Concept Kitchen, Soaring 10-Foot Ceilings, And A Functional Layout That Maximizes Space And Natural Light. Both Bedrooms Offer Large Windows That Fill The Home With Plenty Of Daylight. Enjoy Unbeatable Convenience With The TTC Right At Your Doorstep And Quick Access To the DVP. You're Also Just Steps Away From The Eaton Centre, Top Restaurants, Workplaces, And All That Downtown Living Has To Offer.The Building Offers Exceptional Amenities For Every Lifestyle - A Fully Equipped Gym, Rock Climbing Wall, And Sports Courts For Active Living. Unwind On The Rooftop Terrace With BBQ Areas And Breathtaking Panoramic Views, Or Enjoy The Theater Room, Craft Room, Study Lounges, And Guest Suites For Visiting Friends And Family. Experience Modern Urban Living At Its Finest - Combining Comfort, Style, And Convenience In One Incredible Downtown East Community! (id:61852)
Real One Realty Inc.
136 Three Valleys Drive
Toronto, Ontario
Stunning Home Backing onto Donalda Golf Course, A Rare Find in the Heart of the City! Move right in & enjoy this beautifully updated home, perfectly positioned with serene views of the prestigious Donalda Golf Club. Whether you're starting a family, upsizing, downsizing, or searching for the ideal condo alternative, this home offers the perfect blend of nature, comfort, & urban convenience. Featuring gleaming hardwood floors, new broadloom, and a flexible 2 level layout. One or more bedrooms can easily be used as a family room, home office, or den to suit your lifestyle. Enjoy peaceful views year-round, plus easy access to a nearby conservation area with scenic walking and biking trails. Located in a sought-after neighbourhood close to top-rated schools, tennis courts, and public transit (TTC), with quick access to the DVP and Hwy 401, commuting is a breeze. Don't miss this rare opportunity to own a turnkey home in one of Toronto's most desirable pockets. Immediate occupancy available! (id:61852)
Royal LePage Signature Realty
67 Duggan Avenue
Toronto, Ontario
Beautifully renovated home at Yonge and St. Clair on a quiet street with open concept main floor with high ceilings, oversized windows and custom finishes throughout. Features include a statement fireplace wall + striking back-lit custom quartz 88 bottle wine display. Chefs kitchen includes top of the line appliances and has seamless flow for entertaining. Stunning master suite with vaulted ceilings, built in storage and private terrace, spa bathroom with steam shower with dual showerheads and an electric fireplace. Backyard oasis with built in outdoor kitchen with fridge and BBQ. Finished lower level with separate entrance, mudroom + rough-ins for second kitchen + laundry. Steps to parks, beltline, subway + top schools including UCC, BSS and York. (id:61852)
Forest Hill Real Estate Inc.
313 - 52 Forest Manor Road
Toronto, Ontario
Best value 1bedroom + Den at one of the best locations in North York, bright, open concept living/dining area with 9ft ceilings, floor to ceiling windows, bedroom with double closet, modern kitchen, spacious den. Residents enjoy resort style amenities including 24hr concierge, an indoor pool, gym, sauna, party/meeting room, karaoke room, guest suites, visitor parking, bike storage, media room and a community BBQ area. Conveniently located at a major artery of Toronto/North York. Within minutes walk from both Fairview Mall and Don Mills Station, restaurants and groceries, parks, schools and more with quick access to Hwy401/404/DVP. One of North York's most desirable communities! (id:61852)
Homelife Superstars Real Estate Limited
1301 - 39 Roehampton Avenue
Toronto, Ontario
Welcome to this thoughtfully designed, wheelchair-accessible 1 bedroom + den, 2 bathroom suite in the highly coveted E2 Condos, nestled in the heart of Midtown Toronto's vibrant Yonge & Eglinton neighborhood. Wake up to serene morning sunrises on your private east-facing balcony, and enjoy a functional open-concept layout perfect for modern living. The den offers flexibility as a home office, study area, or even a place for guests to spend the night. Soaring 9-foot ceilings and floor-to-ceiling windows flood the home with natural light, beautifully complemented by sleek white laminate flooring. The modern kitchen is both elegant and efficient, featuring stainless steel appliances, paneled full-size fridge and dishwasher, and contemporary cabinetry. Live just steps away from trendy cafes, fine dining, boutique shops, lush green parks, top-rated schools & so much more! With soon-to-be direct underground access to both the TTC subway and the upcoming Eglinton LRT, commuting couldn't be easier. Enjoy a plethora of premium amenities including: a 24-hour concierge, fully equipped fitness center, yoga studio, pet spa, party room, business lounge with Wi-Fi, outdoor theatre, BBQ patio, games room, and even an indoor kids' playground. Boasting a near-perfect Walk Score of 98, this location is truly a walkers paradise. Don't miss your chance to own in one of Toronto's most sought-after communities and to call this show stopper, your next dream home! (id:61852)
Right At Home Realty
201 - 11 Soho Street
Toronto, Ontario
RARELY AVAILABLE: THE PHOEBE ON QUEEN: Nestled in Toronto's most vibrant Queen West District known for its electric vibe, charm, unique shops art galleries and culinary scene this updated 3 bedroom, 2 full baths condo offers a seamless blend of style, convenience, along with a real sense of privacy. Located on a green leafy side street a hidden gem, yet a short stroll to the excitement on Queen.St. a 2 minute walk to Transit (NEW FLOORS ON NOVEMBER 8 ).The interior features updated kitchen and bathes, new hardwood floors, a clean open contemporary design. 2 built-in Murphy beds free up valuable space allowing for any room to have a dual purpose: a guest room, a music room, a gym or a studio. Integrated cabinetry & shelving offering much more storage, comfort & style. All Murphy beds can be removed to accommodate a regular bed without disturbing the cabinetry. Walk out to an oversized west facing balcony which offers natural light, a green view to be enjoyed with your morning coffee or evening glass of wine. The addition of a locker and 3 parking spots adds considerable value (2 parking spots are rented out providing additional income). Whether upsizing or downsizing, investing or looking for a turn key home in one of Toronto's most exciting neighbourhoods this condo offers exceptional value and lifestyle. (id:61852)
Chestnut Park Real Estate Limited
59 July Avenue
Hamilton, Ontario
S T U N N I N G. 4-Bedroom Detached house in highly sought after area of **Stoney Creek mountain **over $250,000 in **upgrades** !! Located in one of Hamiltons most desirable neighborhoods. **Separate living /dining rooms & Spacious family room **with hardwood floors Gourmet kitchen with granite counters & high-end stainless steel appliances Custom feature wall with built-in TV , 9-ft smooth ceilings in kitchen , 4 bedrooms, 3 bathrooms including a master with a 5-pc ensuite & his/her closets. Total of 4 bathrooms throughout.Basement: separate entrance through garage. Unspoiled unfinished basement ready for your touch.and taste **big Lot: 45 x 106 ft, wide and deep,**with a big backyard & gazebo perfect for entertaining!Too many upgrades to list this home is a must-see the list goes on and on !! Show and sell ! (id:61852)
Estate #1 Realty Services Inc.
44 - 5672 Dorchester Road
Niagara Falls, Ontario
Stunning 3-bedroom, 2.5-bathroom townhouse nestled in the vibrant heart of Niagara.This home seamlessly blends modern living with exceptional convenience. Enjoy three generous bedrooms and 2.5 elegantly designated bathrooms, with laundry conveniently located on the second floor. With three tastefully designed bedrooms complete with ample closet space. This contemporary open-concept home also boasts stylish finishes, a private balcony, and a one-car garage. Located just minutes from shopping, dining, parks, schools, and major highways, you'll find easy access to the QEW and the breathtaking Niagara falls. (id:61852)
RE/MAX Real Estate Centre Inc.
493 St Paul Avenue
Brantford, Ontario
Welcome to Central Brantford! This charming 3-bedroom, 1-bath home is ideally located in the heart of Brantford, offering both comfort and convenience in one of the city's most desirable neighbourhoods. Backing directly onto a peaceful community park, you'll love the green views and outdoor space right at your doorstep. The fenced backyard is perfect for children, pets, or simply relaxing in privacy. Inside, you'll find a bright and functional layout with inviting living and dining areas that make this home ideal for families, first-time buyers, or downsizers alike. The location can't be beat - close to all major amenities, shopping, dining, and just minutes from highway access for commuters. Families will also appreciate being in a great school district, adding even more value to this wonderful home. Whether you're starting out, downsizing, or looking for a smart investment property in Brantford, this home offers the perfect blend of location, lifestyle, and long-term potential. (A/C 2024) (id:61852)
RE/MAX Twin City Realty Inc.
856 Thistledown Way
London North, Ontario
Location, location, location! This updated raised bungalow combines exceptional convenience with a quiet, residential setting and offers a total of 2,443 sq. ft. of living space with a well-planned layout. Just minutes from Western University, University Hospital, Costco, T&T, Masonville Mall, and Hyde Park, and steps from major bus routes, Wilfrid Jury Public School, and the Canada Games Aquatic Centre. Western University is only a three-minute bus ride or a short bike trip away. Bright and welcoming, the entire home is carpet-free with a high entrance ceiling and new, modern flooring throughout. The open-concept living and dining room is flooded with natural light and anchored by a tree that enhances privacy. The spacious kitchen offers abundant cabinetry and prep space. The main level also includes three spacious bedrooms and a full bathroom. The fully finished lower level features higher-than-average ceilings and adds approximately 1,197 sq. ft. of additional living space. Modern and newly renovated, it includes two oversized, bright bedrooms, a full bathroom, and a living area. A sump pump helps keep the space dry, making it well-suited as an in-law suite, home office, or mortgage helper. Outside, enjoy a large private deck and a fully fenced backyard lined with mature trees along the back, perfect for barbecues or quiet evenings. Parking is generous: the long, double-wide driveway fits up to four cars, plus a 1.5-car garage. Recent updates include new kitchen appliances (stove, fridge, range hood), smart thermostats, all lighting and faucets, fresh designer paint, brand-new flooring, and new countertops throughout. This is an ideal family home that also delivers an impressive investment opportunity. A rare, move-in-ready find in a well-established and desirable neighborhood. (id:61852)
Streetcity Realty Inc.
8 Elizabeth Street
St. Catharines, Ontario
This beautifully renovated 2-bedroom, 1-bath home offers a rare opportunity to own a fully updated property in one of St. Catharines' most desirable, family-friendly neighborhoods. From the moment you arrive, you'll appreciate the care and craftsmanship that went into transforming this home from top to bottom. Every element has been redone, including new electrical, modern flooring throughout, a stylish open-concept kitchen with a spacious island, and a spa-inspired bathroom featuring elegant finishes and a glass-enclosed shower. The main floor is open and inviting, perfect for both everyday living and entertaining guests, while the two upstairs bedrooms provide peaceful, comfortable retreats with a cozy yet functional layout. Thoughtful touches continue outside with two enclosed porches that extend your living space year-round, a charming patio seating area ideal for quiet mornings or evening wine, and a detached garage that offers valuable storage or workshop potential. The backyard is a blank canvas for outdoor enjoyment, whether you're looking to garden, play, or simply relax in your own private space. This home is tucked away on a quiet, residential street yet remains incredibly convenient-just minutes from schools, shopping centers, restaurants, public transit, and highway access. For weekend adventures, you're also a short drive to the breathtaking views of Niagara Falls and the region's many renowned wineries. With its modern upgrades, practical layout, and unbeatable location, this move-in-ready home offers comfort, style, and long-term value for buyers ready to make the most of it. (id:61852)
Exp Realty
919 - 2782 Barton Street E
Hamilton, Ontario
Experience Modern Living in Stoney Creek's Newest Condo Development!Welcome to LJM Hamilton Condos, where contemporary design meets everyday convenience. This beautiful 1-bedroom unit offers over 500 sq. ft. of well-planned living space, complete with a spacious balcony featuring stunning views.Enjoy an open-concept layout, sleek finishes, and plenty of natural light throughout. The unit includes 1 underground parking space and 1 storage locker for added convenience.Residents can take advantage of the amenity-rich building, featuring modern facilities that elevate your lifestyle. Located close to shopping, dining, parks, and public transit, this condo offers the perfect balance of comfort and accessibility.Ideal as a starter home or a turnkey investment property, this stylish condo presents an excellent opportunity to own in one of Stoney Creek's most desirable new communities. (id:61852)
Exp Realty
113 Thornlodge Drive
Hamilton, Ontario
This stylish home is one of 4 quad townhomes built far more recently than all the others in Waterdown (only 14 years old) and is fully freehold with no road maintenance or condo fees! Located in a great, family friendly neighbourhood, this bright rear unit offers a spacious layout with generous sized rooms! A good sized eat-in kitchen has been recently updated with new quartz counters, subway backsplash and new stainless appliances! The kitchen provides sliding doors to the lovely rear fully fenced yard with sharp stonework and a shed! The large living room has updated luxury vinyl plank flooring, recessed lighting and is well lit with a bay window looking over the rear yard! A convenient powder room completes the main floor! A hardwood staircase takes you to the upper level that has updated luxury vinyl plank flooring throughout! The spacious primary suite offers his and hers closets and an ensuite privilege to a 4 piece main bathroom! The second and third bedrooms are generous in size as well! The lower level has been finished with a cozy family room! The laundry, plenty of storage and a bathroom rough-in are in the lower level as well! A built-in outdoor storage area is located right outside the entrance door, convenient for garbage and recycling, etc. This home offers tremendous value at this price point! You rarely find a sharp, move-in ready freehold property with its own private yard at this price point! (id:61852)
RE/MAX Escarpment Realty Inc.
352 Blacksmith Way
Peterborough, Ontario
Amazing Family-Friendly, Desirable Neighbourhood at Heritage Park. Well Maintained Brick Bungalow Move-In Ready w/2 Kitchens on Main and Lower Floor. Open Concept Kitchen With Eating Bar, Large Dining Area, Patio Door Walkout To Backyard, and Spacious Family Room. Home Currently Used as a Rental Property With Multiple Tenants. Great For First Time Home Buyers, Downsizers, and Investors Because of It's Great Location Near Trent University. (id:61852)
Homelife Landmark Realty Inc.
