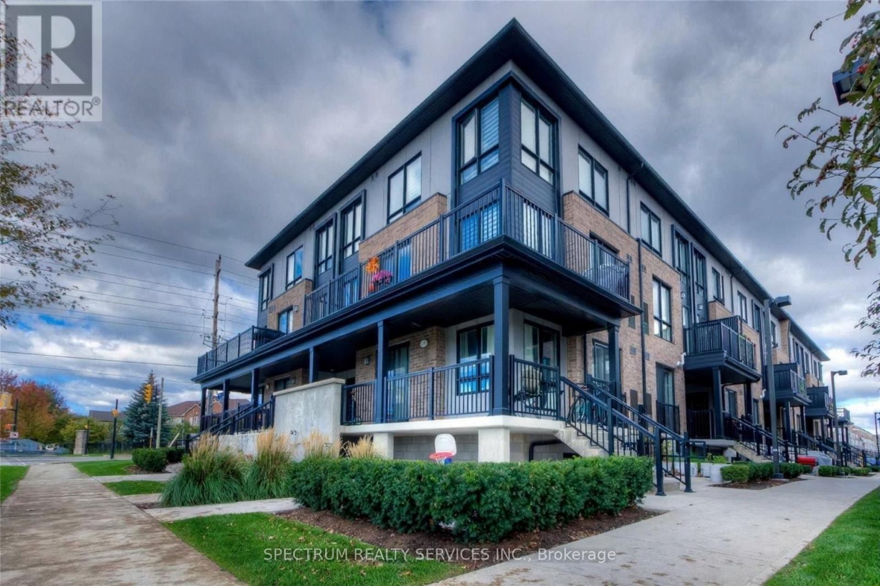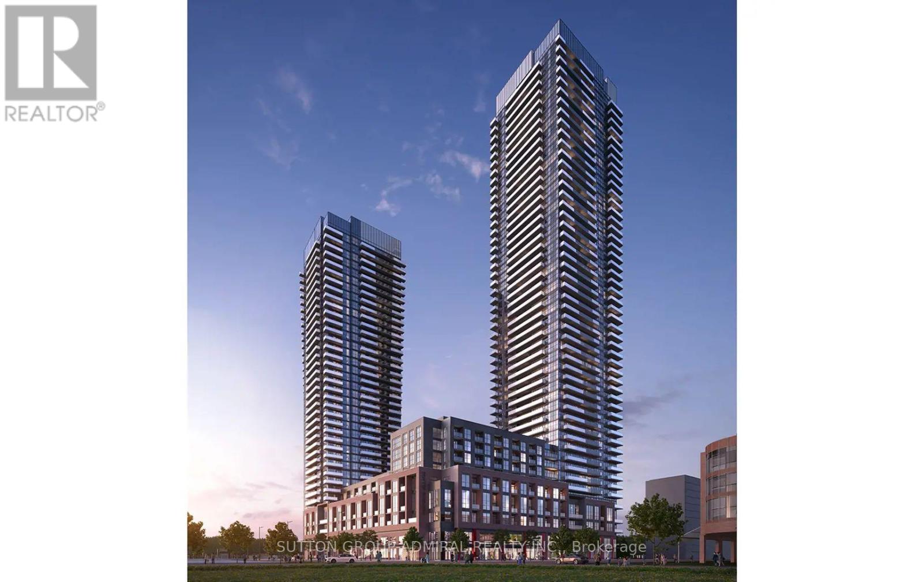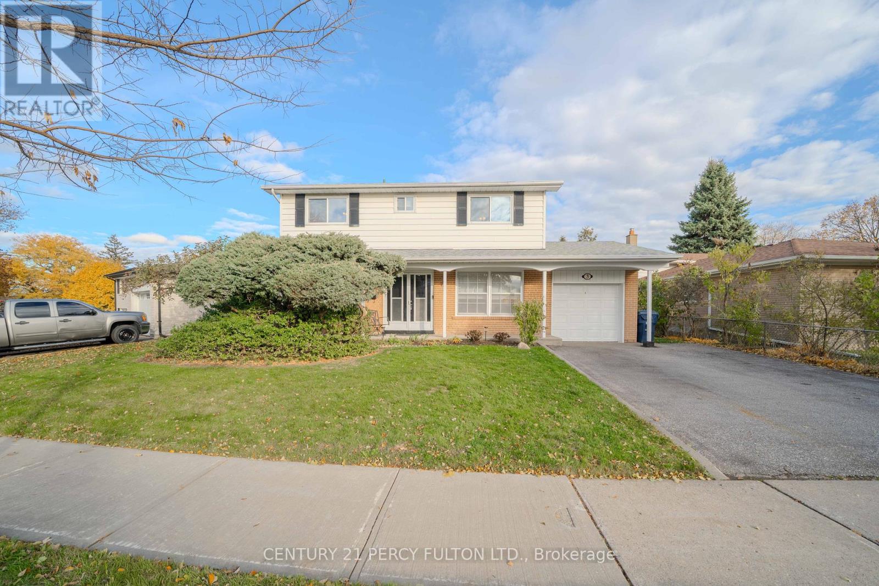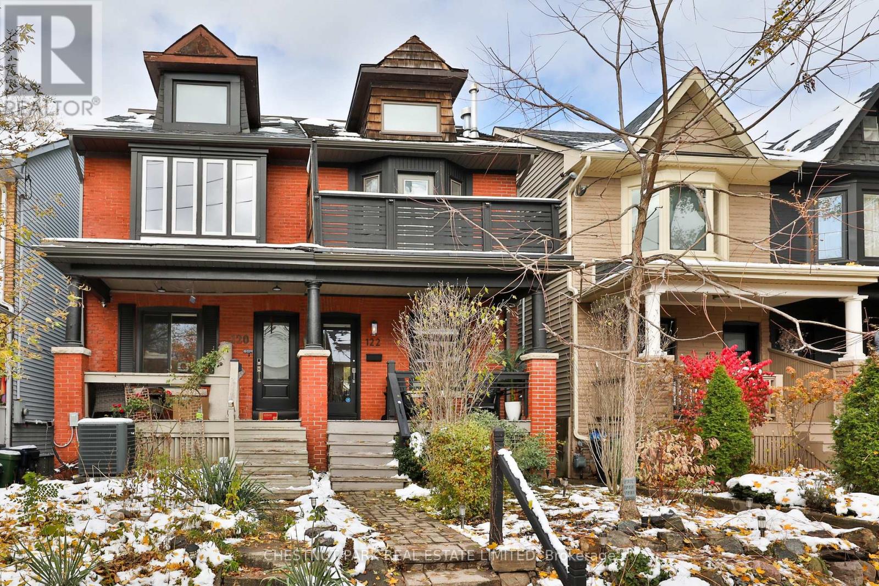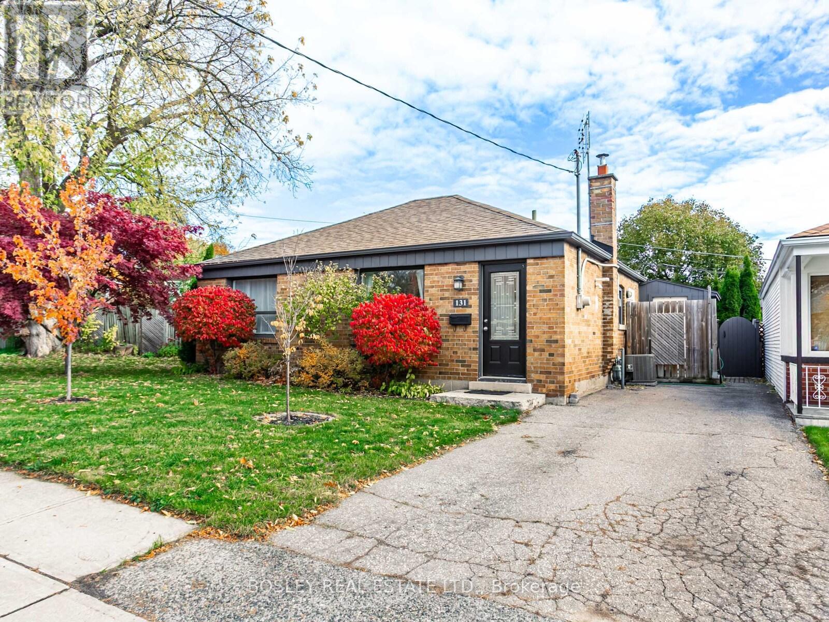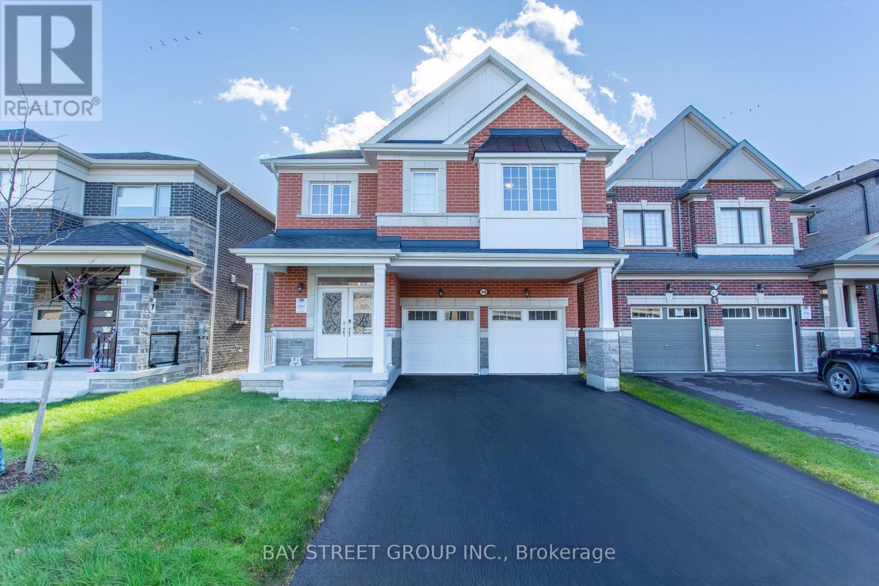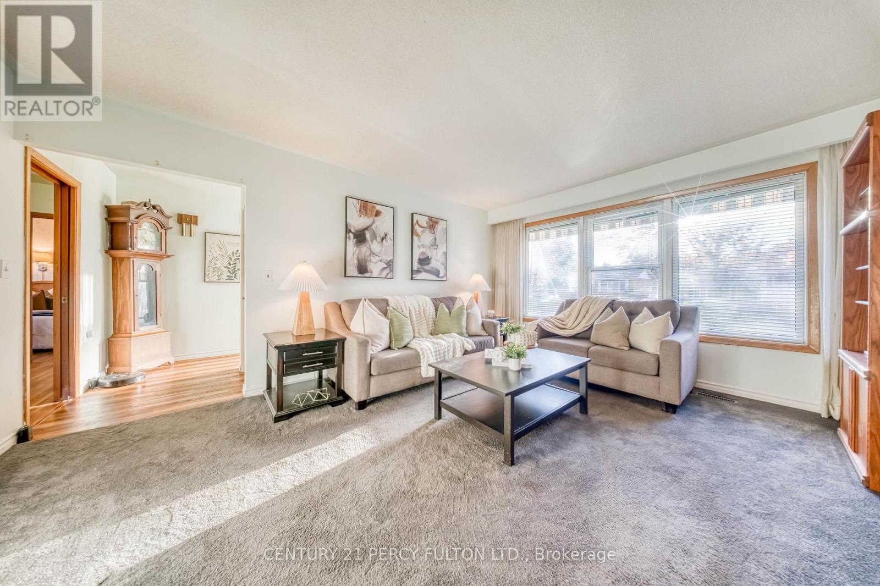115 - 1200 Main Street E
Milton, Ontario
Welcome to your new home in Milton This beautiful 2-bedroom, 3-bathroom stacked townhouse is ready for you to move in. Enjoy a bright and open-concept living, dining, and kitchen area-perfect for entertaining. The modern kitchen features a large island, quartz countertops, stainless steel appliances, and a view of the Juliette balcony. Unwind in the spacious primary bedroom with a walk-in closet and a 4-piece ensuite. No carpet throughout the home and ample storage space for your convenience. Located in the highly sought-after Dempsey neighbourhood, this property offers unmatched convenience-just steps from top-rated schools, the Milton Library, GO Station, and the Real Canadian Superstore. Everything you need is within walking distance, making this the perfect home for families and commuters alike. Come and see why you'll fall in love! (id:61852)
Spectrum Realty Services Inc.
94 Littlewood Drive
Oakville, Ontario
Welcome to this stunning detached home in Oakville's sought-after Uptown Core community! Full of warmth and style, this home features beautifully defined living spaces with hardwood floors and elegant finishes throughout. The main floor offers a formal living and dining room, and a family-sized kitchen with granite counters, stainless steel appliances, and a cozy gas fireplace. The second floor includes a bright family room with built-ins and another fireplace-perfect for movie nights. The spacious third-floor primary retreat features his and hers walk-in closets and a modern 4-piece ensuite. The finished basement provides versatile space for a home office, classroom, or guest suite. Enjoy a private landscaped backyard and a detached double garage. Recent updates include shingles (2020), furnace (2021), new stairs (2022), and fresh paint (2025). Walk to parks, shops, restaurants, and top-ranked White Oaks Secondary School with IB program. Move in and enjoy! (id:61852)
RE/MAX Imperial Realty Inc.
2807 - 4130 Parkside Village Drive
Mississauga, Ontario
Welcome to Avia 2 - Modern Living in the Heart of Mississauga!Experience luxury and comfort in this pristine, never-lived-in 1-bedroom condo featuring sleek finishes, high-end appliances, and an open-concept design filled with natural light. The spacious living and dining area opens to a private balcony with stunning southeast city views - perfect for relaxing or entertaining. The modern kitchen offers built-in stainless steel appliances and quartz countertops, while the bedroom includes a mirrored closet and balcony access. Built by renowned developer Amacon, Avia 2 offers exceptional craftsmanship and top-tier amenities. Unbeatable location - steps to Square One Shopping Centre, Sheridan College, restaurants, cafés, YMCA, Cineplex, and transit, with easy access to Hwy 403. Comes with 1 parking space and 1 locker. (id:61852)
Sutton Group-Admiral Realty Inc.
2707 - 4130 Parkside Village Drive
Mississauga, Ontario
Welcome to Avia 2 - A Fresh Urban Lifestyle Awaits! Be the first to live in this brand-new, thoughtfully designed 1-bedroom suite in the heart of Mississauga. This bright and stylish condo showcases modern finishes, wide-plank laminate flooring, and a functional open-concept layout. Enjoy a sleek kitchen with built-in appliances and quartz counters, a sun-filled living space, and a private balcony offering beautiful southeast city views. The bedroom includes a mirrored closet and direct balcony access. Developed by Amacon, Avia 2 is known for quality design and premium amenities. Located steps from Square One, Sheridan College, top dining, shopping, parks, transit, and moments to Hwy 403. Includes 1 parking and 1 locker for your convenience. (id:61852)
Sutton Group-Admiral Realty Inc.
727 Kingfisher Drive
Pickering, Ontario
Move-In Ready! Welcome to this beautiful and inviting 3+1 bedroom detached home, perfectly nestled in one of Pickering's most desirable and family-friendly neighbourhoods! Sitting on a generous 50' x 100' lot, this home is ideal for both large families and investors alike. Step inside to a bright and spacious family room adorned with hardwood floors and large windows that fill the space with natural light. The chef's kitchen offers abundant cabinetry and counterspace, flowing seamlessly into the spacious dining area, perfect for family meals or hosting dinner parties. Upstairs, you'll find three generous bedrooms and a beautifully upgraded 4-piece bathroom. The fully finished lower level features a washroom and two additional rooms, ideal for use as an extra bedroom and recreation area. With a separate entrance, the basement offers excellent potential for an in-law suite conversion. Enjoy peace and tranquility in your massive fully fenced backyard, surrounded by mature perennial gardens. Additional highlight's include a new furnace and water tank (both owned, 1 year old), updated A/C, garden shed, gazebo, and more. Located in an amazing area close to the lake, top-rated schools, public transit, Highway 401, and shopping. This home truly has it all, whether you're searching for a family home, an income property, or a versatile living space! (id:61852)
RE/MAX Hallmark Realty Ltd.
3 Griselda Crescent
Toronto, Ontario
This spacious and well-maintained detached 2-storey home - lovingly cared for by its original owners - offers 4 bedrooms, 1.5 baths, and an attached 1-car garage. Perfect for growing families or anyone seeking a comfortable, move-in-ready home in a quiet, family-friendly neighbourhood.Freshly painted throughout with brand new broadloom and updated light fixtures, this home blends timeless charm with modern touches. The bright kitchen features newly repainted cabinets and ample workspace, ideal for everyday living or entertaining. Generous living and dining areas flow seamlessly, perfect for gatherings and family time. Upstairs, four well-sized bedrooms provide plenty of space for everyone. The lower level offers potential to open up and customize to your taste - whether for a recreation room, home office, or additional living area. Pride of ownership shines through every corner of this lovingly maintained home. Conveniently located close to schools, parks, shopping, and transit - an exceptional opportunity to own a detached home in a desirable Toronto neighbourhood.Move-in ready - just unpack and enjoy! *Lot size: Irregular 118.72 ft x 71.11 ft x 120.12 ft x 28.85 ft* (id:61852)
Century 21 Percy Fulton Ltd.
122 Ivy Avenue
Toronto, Ontario
Step into 122 Ivy Ave, a renovated and exceptionally spacious family home on a quiet, one-way, tree-lined street in one of Toronto's most beloved east-end neighbourhoods! From the charming front porch to the sun-filled interior and lush backyard, this home perfectly blends comfort, character & convenience. The open concept main floor features spacious living and dining rooms with hardwood flooring and a cozy gas fireplace, creating a warm, inviting atmosphere ideal for family life & entertaining. The large chef's kitchen boasts ample cabinetry and countertops, stainless steel appliances, a separate coffee/bar area with an add'l sink and sliding glass door walk-out to rear deck and landscaped patio garden. The newer deck features a gas line for BBQ and overlooks mature trees & perennial plants. Bonus main floor powder room. An ultra-cool loft-like staircase leads to a sumptuous primary bedroom retreat offering soaring cathedral ceilings, custom built-in closets, a gas fireplace and walk-out to balcony. Two additional bedrooms with closets, windows & hardwood flooring. The 2nd floor also features a renovated 4pc bathroom with a marble-tiled shower, built-in vanity & sep linen closet. The 3rd floor loft retreat is perfect as a family room, office or extra bedroom. Skylights throughout fill the home with natural light. The lower level adds flexibility with a self-contained income suite featuring sep laundry & a private rear entrance. A floor hatch connection from the main floor allows for an easy conversion back to single-family living, if desired. Enjoy an unbeatable location with rare 2-car laneway parking, lined with local favourites like Pilot Roasters Coffee, Quince flower shop, Avenue Road Furniture and the kid-and-dog-friendly Left Field Brewery - a neighbourhood gem! This home combines modern comfort with the allure of a close-knit community just steps to TTC. You don't want to miss this opportunity to live on one of South Riverdale's most sought-after streets! (id:61852)
Chestnut Park Real Estate Limited
131 Meighen Avenue
Toronto, Ontario
Welcome to the most charming bungalow in O'Connor-Parkview! Nestled on a beautifully treed private lot, this home perfectly balances city convenience with the serenity of nature. Tucked away on a quiet street near Taylor Creek Park, it's ideal for first-time buyers or downsizers seeking a turnkey condo alternative, complete with a spacious detached lot and absolutely no maintenance fees. Why settle for a condo when you can own your own land? Builders and visionaries alike will appreciate the possibilities this property offers: expand the existing footprint or start fresh with a blank canvas. Inside, you're welcomed into a bright, sun-filled living room that flows effortlessly into the dining area. Don't miss the hidden door! Pull the handle at the top right of the shelf to reveal the cleverly concealed laundry and mechanical area, maximizing storage while keeping wall space free for your photos and plants. The kitchen features granite countertops and convenient access to the back deck, perfect for enjoying dinner outdoors in the cozy privacy of your own backyard. Colorful shrubs and a gorgeous mature tree add to the home's curb appeal, while a side shed provides extra storage for seasonal items. The turnkey nature of this bungalow ensures comfort and peace of mind for years to come. The value of owning land in Toronto makes this property not just a home but a smart investment. Enjoy easy access to grocery stores, Eglinton Square Shopping Centre, schools, and even a nearby golf course by transit, bike, or car, and the DVP is just minutes away. Don't miss this exceptional opportunity to make your next move! (id:61852)
Bosley Real Estate Ltd.
1409 Mockingbird Square
Pickering, Ontario
Welcome to a masterpiece of modern living in the highly sought-after Mulberry Community. This stunning, barely year-old home has been meticulously upgraded with over $150,000 in premium enhancements, offering a move-in-ready experience of unparalleled style and comfort.Step inside and discover a bright, spacious layout defined by its flowing open-concept design. The combined living and dining area is bathed in natural light and features elegant hardwood flooring, an oak staircase, and a cozy electric fireplace, creating a warm and inviting atmosphere perfect for entertaining.The heart of this home is the chef-inspired kitchen, a true masterpiece boasting quartz countertops, a custom eat-in island, and ample cabinetry. It is equipped with brand-new, high-end stainless steel appliances, including a built-in centre-top electric stove, built-in oven, and microwave oven, making it as functional as it is beautiful.Upstairs, retreat to your private sanctuary in the primary bedroom. This spacious haven features a generous walk-in closet and a luxurious 5-piece en-suite bathroom, offering a spa-like experience at home. A second bedroom also boasts a walk-in closet and shares a well-appointed 4-piece bathroom with another spacious bedroom. The second floor is further enhanced by a large, versatile, open-concept family room-a perfect flex space for a media center, playroom, or lounge.Practicality meets premium living with an upgraded 200 AMP electrical service, ensuring capacity for all your modern needs.Enjoy a lifestyle of ultimate convenience, with quick access to public transit, shopping, schools, parks, Highways 401/407/412, and the Pickering GO Station.Your dream modern lifestyle awaits. Schedule a viewing today. (id:61852)
Bay Street Group Inc.
43 Taylor Road
Ajax, Ontario
Welcome to 43 Taylor Road, a home full of memories, charm, and endless possibilities. Lovingly cared for by the original family, this 3-bedroom bungalow has been thoughtfully adapted to suit modern family living while retaining the warmth and character that only a home with history can offer. One of the upstairs bedrooms can be used as a bright sun filled sunroom, perfect for morning coffee, a reading nook, an office space or a room to simply soak in the natural light. The homes lower level features two additional bedrooms with a separate entrance, providing privacy and flexibility. Whether you're looking to create an in-law suite or guest accommodations, or a private rental space, this home is ready to meet your needs. Step outside and discover a sprawling backyard, a true haven for summer gatherings, gardening, or simply relaxing in peace. The detached garage adds convenience for parking or storage, completing this property's practical features. Situated on a generous lot with room to breathe, yet close to Bayly Street, the Waterfront Trail, schools, and local amenities, this home offers the perfect balance of suburban tranquility and everyday convenience. More than just a house, it's a place where your next chapter can begin! (id:61852)
Century 21 Percy Fulton Ltd.
6103 - 30 Shore Breeze Drive
Toronto, Ontario
Newer Condo unit In Eau Du Soleil Sky Tower with a breathtaking view of lake and marina . Engineered hardwood flooring, Stainless Steel Appliances and 10' high ceiling. Walk out to large balcony from both living and bedroom. Luxurious amenities include Saltwater pool, Games room, Lounge, Gym, Concierge, CrossFit training studio, Yoga & Pilates studio, Party room, Guest suites, Rooftop patio overlooking the City & Lake. ***Access to exclusive Sky Lounge*** (id:61852)
RE/MAX Community Realty Inc.
133 Worden Drive
Clarington, Ontario
Welcome to 133 Worden Drive, a beautifully maintained 3-bedroom, 3-bath detached home in the highly sought-after South Courtice community. Your family dog or cat is welcome here! This family-friendly home blends classic design with everyday comfort, creating a space that feels both welcoming and functional. Available December 15th, 2025, this warm and inviting residence is perfect for a couple or small family seeking long-term comfort and convenience. bright, open-concept main floor featuring 9-foot ceilings, includes powder room + spacious living and dining areas, and a cozy Fireplace that warms the open-concept great room. The kitchen is well-equipped with modern stainless steel appliances - with walkout to large, fenced backyard, ideal for gatherings or quiet relaxation. Upstairs, you'll find three generous bedrooms, including a comfortable primary suite with a private ensuite featuring an indoor Jacuzzi tub AND a walk-in Closet Two additional bedrooms and a full bath complete the upper level, offering flexibility for family or guests. No sidewalks to shovel snow here! Driveway does fit 4 cars, but is a tight fit... Located just minutes from Highway 401, schools, parks, transit, and shopping amenities, this home also provides quick access to the Oshawa GO Station, making commuting a breeze. Easy application and pre-approval process, complete within 3-4 hours. Schedule your private viewing now. (id:61852)
Exp Realty
