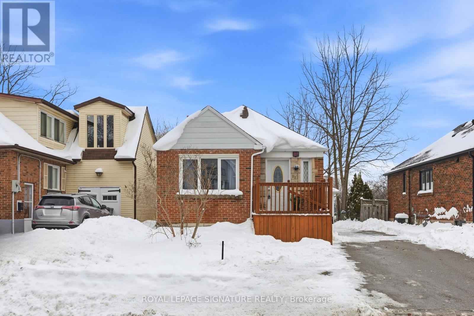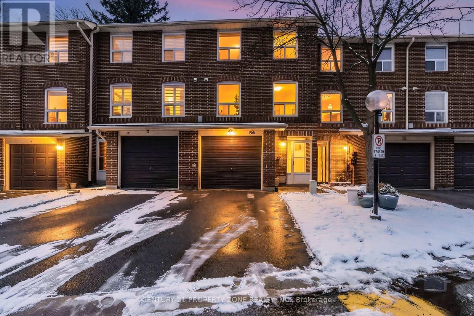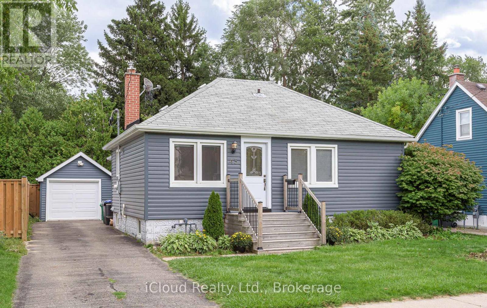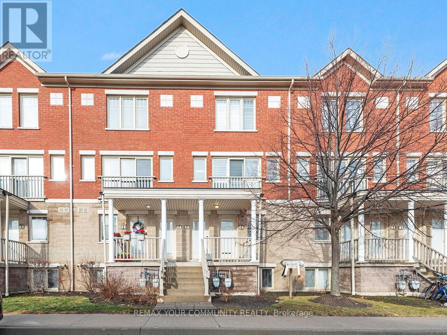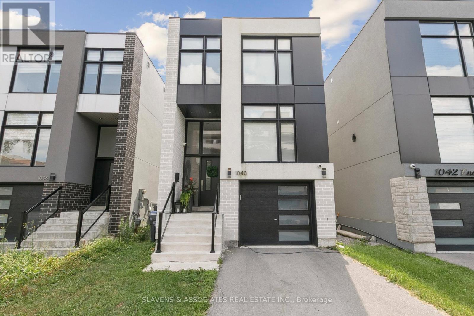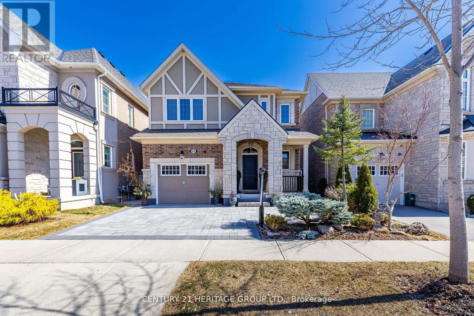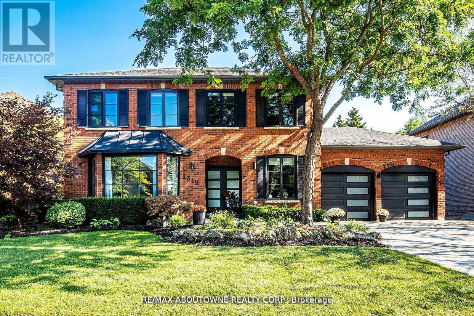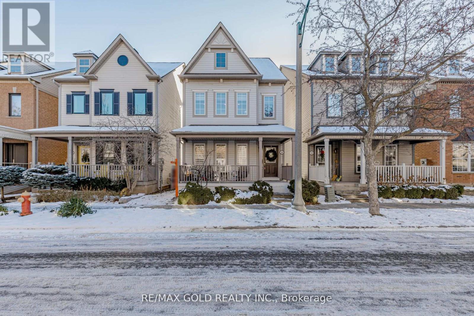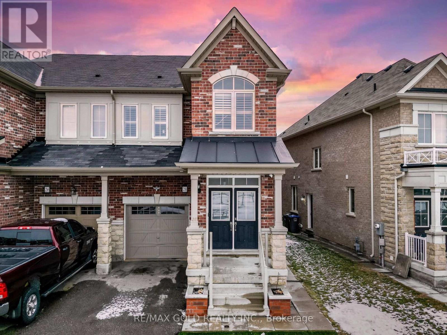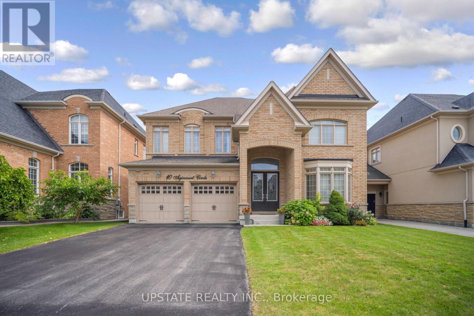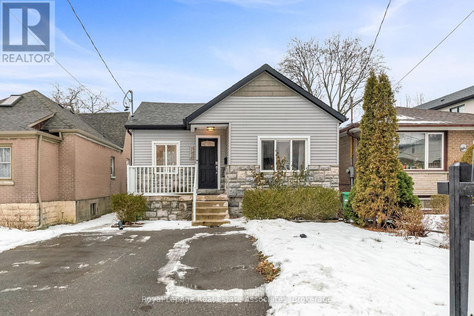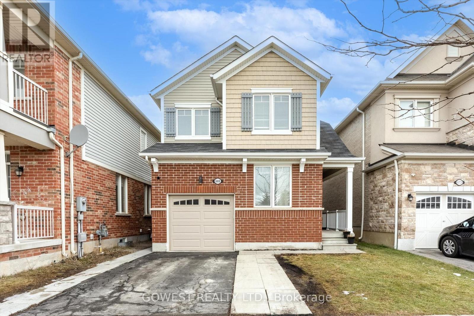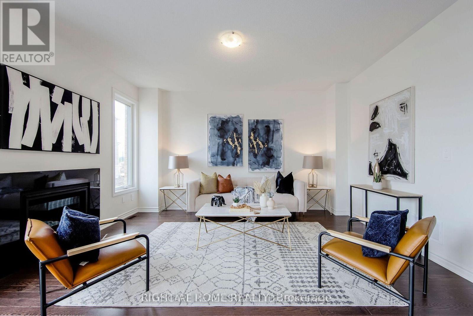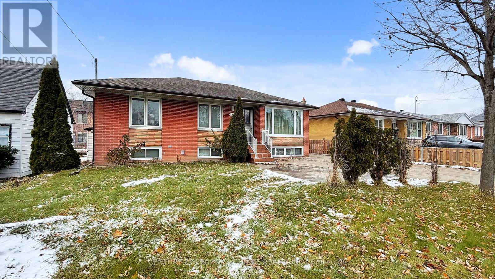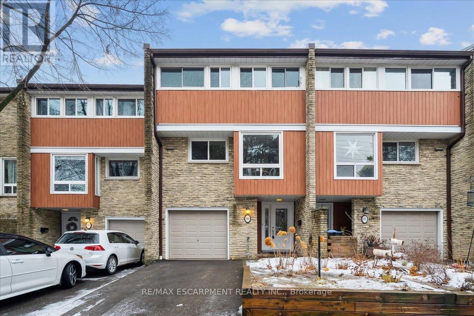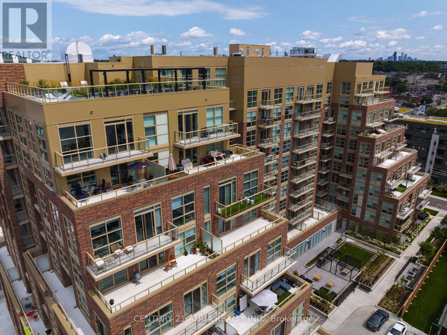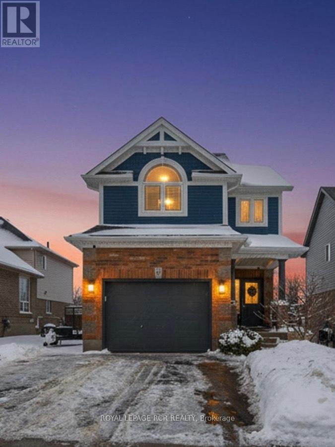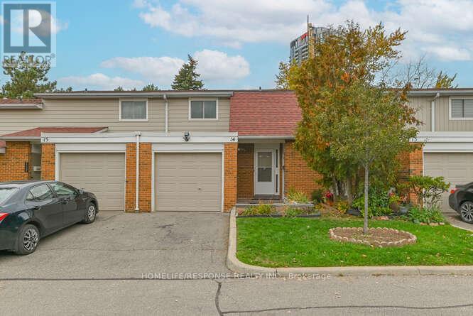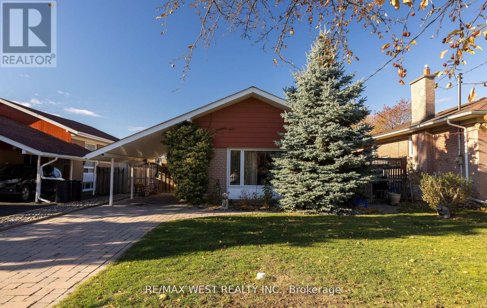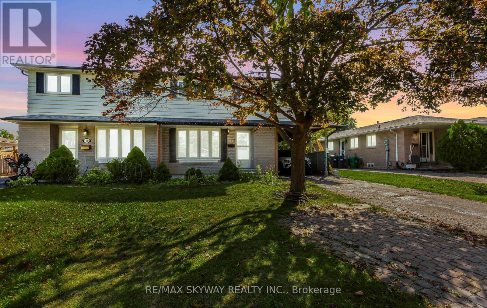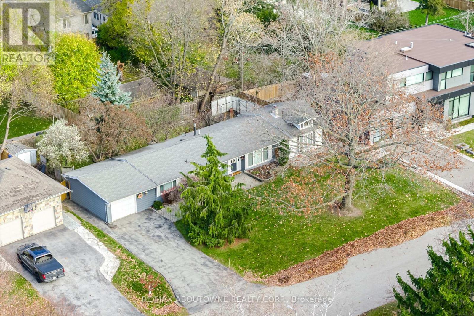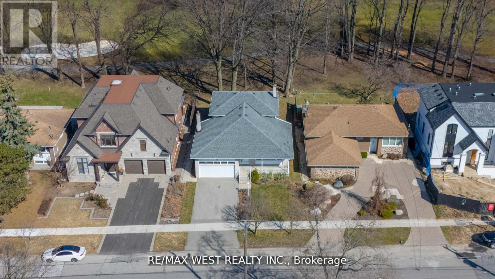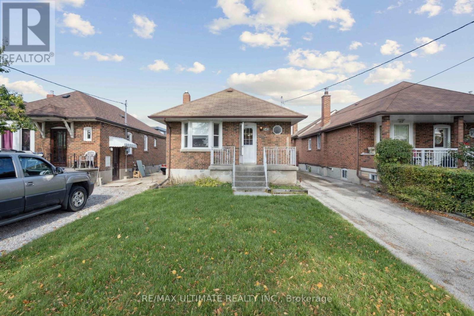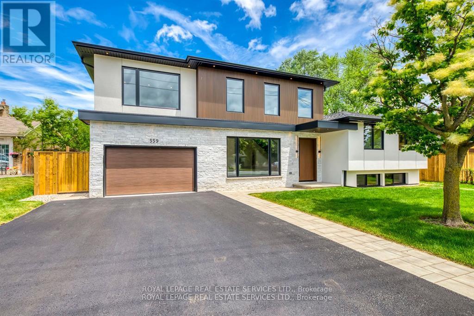26 Guest Street
Brampton, Ontario
Located in the heart of Downtown Brampton, this move-in-ready detached home presents a rare opportunity for those seeking the potential for rental income or multi-generational living! 26 Guest St showcases an optimized layout with two bedrooms on the main floor and a finished basement complete with a SEPARATE ENTRANCE, its own kitchen and two additional bedrooms. The main level features a modern kitchen with stainless steel appliances, hardwood flooring and large windows that fill the home with natural light. Enjoy the convenience of a private driveway and spacious garage with parking for up to five vehicles in total, along with an additional workshop space at the rear of the garage; ideal for hobbies, trades, or crafts. The fully fenced backyard provides an excellent space for entertaining or for kids to safely enjoy the outdoors. Situated on a quiet, family-friendly street, the home backs directly onto the open field of St. Mary Elementary School, creating a peaceful and private setting. Nearby schools include Brampton Centennial Secondary School and Dorset Drive Public School, which features French Immersion. For outdoor enthusiasts and families seeking year-round activities, the neighbourhood truly delivers, with easy access to green spaces such as Gage Park, Duggan Park and Centennial Park, known for walking trails, playgrounds, sports fields, gardens and seasonal community events. Just minutes away, the Ken Giles Recreation Centre features a variety of recreational programs including gymnastics, Ninja Parkour and rock climbing. Residents will also appreciate close proximity to the Brampton Library, a variety of restaurants, shopping and everyday conveniences, including Costco and Walmart. Commuting is seamless with easy access to Highways 407 and 410, and the Brampton Innovation District GO Station just a 7-minute drive away. Don't miss your chance to own a home with exceptional flexibility, lifestyle appeal and long-term potential! (id:61852)
Royal LePage Signature Realty
56 - 56 Eden Park Drive
Brampton, Ontario
Welcome to this beautifully updated and meticulously maintained condo townhouse offeringexceptional value and modern comfort. Freshly painted throughout, this bright and spacioushome features new flooring (2023), tastefully renovated washrooms (2024), and a well-appointedkitchen with updated appliances (2022), including a new stove and rangehood installed inNovember 2025. The condominium recently installed new windows (2023) , and the home is equippedwith a 2023 rental furnace and rental boiler, ensuring efficient and worry-free living.(2000 characters)Ideally situated in a desirable neighbourhood, this property is just moments from BramaleaCity Centre, Chinguacousy Park, GO Transit, public transit, schools, restaurants, and everydayconveniences. With quick access to Highway 410, commuting and city travel are effortless.Whether you're a first-time home buyer or a savvy investor, this move-in ready gem offers theperfect blend of location, comfort, and value. Don't miss the opportunity to make it yours! (id:61852)
Century 21 Property Zone Realty Inc.
45 Archibald Street
Brampton, Ontario
Welcome to 45 Archibald Street! This rare opportunity invites you to own a beautiful detached bungalow on a quiet, tree-lined street in an established neighborhood just minutes from Downtown Brampton. Offering 3+1 bedrooms and 3 bathrooms, this charming home is move-in ready with all the essentials in place. Step into a bright, open main floor featuring a newly upgraded kitchen with stainless steel appliances, granite countertops, pantry, pot lights, and hardwood flooring throughout. The primary suite includes a luxurious ensuite bath and his-and-hers closets, complemented by two additional bedrooms on the main level. The spacious living room, filled with natural light, offers a direct walkout to a large deck and fully fenced backyard perfect for summer evenings surrounded by mature trees and lush perennials. Downstairs, enjoy a versatile recreation room, along with a separate bedroom and bathroom, a large laundry room, and plenty of storage space. Notable Updates: Kitchen & Ensuite(2016) Most windows and doors ,Hardwood floors & Pot lights, Water Heater (owned)Garage Door (2022). Located within walking distance to parks, schools, shopping, and transit, with quick access to major highways, this home truly blends comfort, convenience, and charm. (id:61852)
Icloud Realty Ltd.
7 - 5050 Intrepid Drive
Mississauga, Ontario
Welcome to this stunning 2 bedroom, 3 bathroom upper unit condo townhouse, where modern upgrades meet comfortable living. Step inside and discover a home thoughtfully renovated with an eye for detail. The main and upper levels boast beautiful new vinyl flooring, providing a seamless and contemporary feel. The main floor powder room has been tastefully updated, and the heart of the home, the kitchen, shines with new countertops, refinished cabinets, a new sink and faucet and a brand new dishwasher. Throughout the townhouse, you'll find new light fixtures that illuminate each space beautifully. For added elegance, a new runner adorns the stairs, and the entire home has been freshly painted, offering a clean and inviting atmosphere. The widened kitchen entry creates an open and airy feel, perfect for entertaining. Enjoy the outdoors with two private balconies - one conveniently located off the kitchen, ideal for morning coffee, and another accessible from the primary bedroom, providing a peaceful retreat. Perfectly situated in the highly desirable Churchill Meadows community, located in one of Mississauga's fastest growing neighborhoods, this home offers the ideal balance of suburban comfort and urban convenience, making it a fantastic opportunity for first-time buyers, young families, downsizers, or investors. Minutes to Erin Mills Town Centre & Churchill Meadows Community Centre, easy access to the trails, parks, and green spaces along the Ninth Line corridor and unbeatable access to major highways including the 403, 407, and QEW, plus top-rated schools and Credit Valley Hospital. Upgrades include new vinyl flooring throughout main & upper levels, new stair runner, freshly painted throughout, renovated main floor powder room, new kitchen countertops, widened kitchen entry, refinished kitchen cabinets, new kitchen sink & faucet, new dishwasher & new light fixtures - all completed in 2025. This condo townhouse is truly move-in ready and waiting for you to call it home. (id:61852)
RE/MAX Your Community Realty
1040 Enola Avenue
Mississauga, Ontario
Welcome to 1040 Enola Ave. This stunning modern detached home is perfectly situated close to Lake Ontario's vibrant waterfront in one of Mississauga's most sought-after neighbourhoods. Located in the heart of Port Credit's east end, you're moments from Lakeshore's best shops, gourmet restaurants, cozy cafes, top schools, scenic parks, and effortless transit - including GO, QEW, and the upcoming Hurontario LRT. Featuring 4 bedrooms and 4 bathrooms, this light-filled home boasts soaring ceilings, oversized windows, and a stylish open-concept layout. The chef's kitchen with large centre island is ideal for entertaining, with walkouts to the backyard from both the main floor and finished basement. Unwind in the spa-like primary suite complete with a walk-in closet and elegant ensuite. Step outside to enjoy a private backyard oasis - perfect for summer barbecues, family gatherings, or quiet evenings under the stars. 1040 Enola Ave - A modern masterpiece in a lakeside community on the rise. Don't miss this rare opportunity to own a truly exceptional home in one of Mississauga's most exciting neighbourhoods. (id:61852)
Slavens & Associates Real Estate Inc.
65 Masterman Crescent
Oakville, Ontario
Welcome to 65 Masterman Crescent: a rare gem set on a quiet, family-friendly street in the Preserve, one of Oakville's most prestigious communities. Meticulously maintained by its original owner, this home's timeless design and impeccable condition speak to genuine pride of ownership. From the moment you arrive, you'll be captivated by the stunning landscaping that surrounds the home. The beautifully paved front offers a rare 2-car driveway, adding both convenience and curb appeal. Step inside and be welcomed by an abundance of natural light flowing through the bright, open-concept space. The heart of the home - the chefs kitchen features upgraded elegant granite countertops, a stylish backsplash, extended upper cabinetry, pot lights, a large pantry, and an oversized island with a breakfast bar. Whether you're hosting or enjoying a quiet meal, this kitchen is designed for both function and style. The spacious living and dining areas offer the perfect setting for growing families and entertaining guests. Luxury living at its best - the primary suite is a private retreat featuring a luxurious en-suite bathroom and a generous walk-in closet. High-end finishes include 9-ft smooth ceilings, pot lights, and upgraded hand-scraped oak hardwood flooring on the main level and through the stairs and hallways of the second floor. Brand-new carpet installed (2024). Outdoor and additional space includes a serene backyard oasis where you can enjoy lush greenery and ultimate privacy in the warmer months. The spacious covered deck (12 x11.5 ft) is perfect for entertaining or sipping your morning coffee. The finished basement offers a large bedroom, full bathroom, and an open area ready for your personal touch. Prime location with convenient access to top-rated schools, Oakville Trafalgar Hospital, recreation centers, shopping, places of worship, and major highways (407, QEW, and 403). A stunning home in an unbeatable location - don't miss this rare opportunity! (id:61852)
Century 21 Heritage Group Ltd.
1319 Greeneagle Drive
Oakville, Ontario
REMARKS FOR CLIENTS Location! Location! Welcome to 1319 Greeneagle Drive nestled in the sought after Gated community of Fairway Hills. Quiet cul-de-sac plus granted access to 11 acres of meticulously maintained grounds. Backing onto the 5th fairway offering breathtaking views as soon as you walk in. This spectacular family home has been extensively renovated with well over 300K spent by the current owners. Painted throughout in crisp designer white, smooth ceilings, over 170 pot lights, updated 200amp panel, new shingles, skylight + insulation, stone driveway and walkway, commercial grade extensive home automation system with security/smart locks, EV ready and smart closet designs. The lower level has been professionally finished with a rec room, 5th bedroom, full washroom, gym and a fantastic pantry/storage room. The primary suite has been transformed to create his and hers closets and a spa- like ensuite with heated floors, glass curb less shower and soaker tub. Entertainers backyard with large deck and heated in ground pool. Close to top rated schools, hiking in the 16 mile trail system, shopping and highway access. Move in and enjoy! (id:61852)
RE/MAX Aboutowne Realty Corp.
246 Littlewood Drive
Oakville, Ontario
Located in the heart of Oakville's desirable River Oaks community, this beautifully maintained home offers a versatile layout, thoughtful updates, and everyday convenience. Surrounded by excellent schools, parks, and nearby amenities, it's an ideal fit for a wide range of buyers. The main level features a bright open-concept living and dining area with maple hardwood flooring, complemented by an upgraded kitchen with maple cabinetry, stainless steel appliances, and a raised breakfast bar. The adjoining family room includes a gas fireplace and walk-out to a private patio, perfect for relaxing or entertaining. The upper level offers three spacious bedrooms and two full bathrooms, while one level above, an oversized loft provides flexible space ideal for a bedroom, home office, media room, or private retreat. The finished basement adds approximately 700 sq. ft. of additional living space, suitable for a variety of uses. Recent improvements include a new roof (2020), air conditioning (2022), furnace (2023), garage door (2003), and kitchen appliances just two years old, providing comfort and peace of mind. With its functional multi-level layout, move-in-ready condition, and sought-after location, this home presents an excellent opportunity in one of Oakville's most established neighbourhoods. (id:61852)
RE/MAX Gold Realty Inc.
28 Banas Way
Brampton, Ontario
Wow, This Is An Absolute Showstopper And A Must-See! Priced To Sell Immediately! This Stunning Premium Park Facing Lot 4+1 Bedroom Semi Detached Home With 1 Bedroom (((( ***Legal Basement Apartment ))) Offers Exceptional Curb Appeal And Incredible Value, This Property Is Ideal For Both Families And Investors A Like! Step Into A Thoughtfully Upgraded Home That Seamlessly Combines Comfort, Style, And Income Potential. The Basement Apartment Is Fully Legal, With Two-Unit Dwelling Registration Completed And Currently Rented. Offering Immediate Rental Income. Enjoy The Convenience Of Private, Separate Laundry Areas On Both The Second Floor And In The Basement Offering Ultimate Comfort And Independence For Each Living Space!! Enjoy Granite Countertops In Kitchen ,Creating A Clean, Modern Look Throughout. The Main Floor Offers A Separate Living Room And Family Room, Perfect For Entertaining Or Relaxing With Family! Upgrades Include New Flooring On Second Floor. Carpet Free House (( Close To Mount Pleasant GO Station, Perfect For Daily Commuters!) A True Turnkey Home Offering Modern Living, Rental Income, And Peace Of Mind. Don't Miss Out On This Exceptional Opportunity ! Basement Apartment With Separate Entrance! Double Door Entry, Brick Elevation, 9' Ceiling On Main Floor, Oak Staircase, California Shutters, Pot Lights, Modern Open Concept Kitchen W/ Breakfast Bar, Pantry And St. Steel Appliances. Spacious And Sunlight Filled 4 B/R & 3 W/R. Master Bedroom W/ Ensuite & Wi Closet, Spacious Linen Closet, The Home Features A Sound-Proofed Basement Ideal For Added Privacy Or Entertainment Use. A 200-Amp Electrical Breaker Supports Modern Living Along With An Upgraded HVAC System Completed In 2022. Includes A Newer Washing Machine (Dec 2025), Dryer (2024), A Level 2 EV Charging Outlet In The Garage, And A Seven Camera HD CCTV Security System For Enhanced Peace Of Mind. Don't Miss This Incredible Opportunity-Schedule Your Private Viewing Before It's Gone! (id:61852)
RE/MAX Gold Realty Inc.
10 Agincourt Circle
Brampton, Ontario
This stunning Medallion-built home, located on a premium ravine lot at the corner of Mississauga Rd and Queen St, offers an ideal blend of sophistication, luxury, and comfort. The home boosts an approximate 5000 sq.ft living space with 4+2 bedrooms,+ a study (can be converted into 5 bedroom), & 6 bathrooms, it is designed for both family living and entertaining. The property boasts a beautiful walkout basement and backs onto a serene, picture-perfect pond, offering breathtaking views and a peaceful atmosphere. The home features 9-ft ceilings on the main & second floors, creating a bright, airy feel throughout. The main floor includes separate living and dining areas with hardwood flooring, accentuated by elegant pot lights that highlight the polished aesthetic of the space. The spacious family room, complete with pot lights, a gas fireplace, and a large window, is designed for relaxation and offers views of the beautiful surroundings. The kitchen is a chef's dream, featuring built-in appliances, a massive center island with a serving area, granite countertops, and a stylish backsplash. The space is perfect for preparing meals or hosting gatherings, and a rough-in for central vacuum adds convenience. The primary bedroom is a true retreat, with his-and-her walk-in closets and a luxurious 6-piece ensuite bathroom with 10ft tray ceiling the bedroom. In addition, the second floor includes a separate sitting loft, providing a perfect spot for quiet relaxation or family time. The 8.6-ft and 6.2-ft study lofts on the second floor offer additional versatile spaces for work or study. The finished walkout basement adds further value to this home, offering 2 additional bedrooms, perfect for guests or growing families, with cold cellar for extra storage. The basement seamlessly integrates with the rest of the home, providing both privacy and connection to the outdoor space. Close to all major amenities, Lionhead Golf Club, Highway 401 & 407 & Songbirds Montessori Academy. (id:61852)
Upstate Realty Inc.
1034 Meredith Avenue
Mississauga, Ontario
Marry Me, Meredith! This isn't just a home, it's a match made in real estate heaven. Updated vinyl plank flooring awaits your cozy rugs, and fresh paint is ready for your gallery wall. The living room is lit literally with pot lights, perfect for toddler chaos or TikTok-worthy movie nights. The kitchen? Pinterest perfection: white quartz countertops, stainless steel appliances, and a breakfast bar for three. Add painted cabinets (2022) and a walkout to the deck, and it's made for pancake Sundays or BBQs. Downstairs, the finished basement shines with a bright rec room, two bedrooms, a full bath, and a kitchen rough-in in the laundry room for in-law suite potential. Set in the vibrant Lakeview community, this neighbourhood is transforming. Minutes from Port Credit, you'll find amazing restaurants, boutiques, and top-rated schools. Your perfect match awaits! (id:61852)
Royal LePage Real Estate Associates
669 Gibson Crescent
Milton, Ontario
Welcome to this exceptional Mattamy-built, an award-winning builder, detached home located in the highly sought-after Coates Community of Milton. Offering 1,878 sq. ft. above grade plus a fully finished basement with an additional 825 sq. ft. of living space, this beautifully maintained 3+1 bedroom, 4-bathroom residence is perfectly designed for modern family living. Situated on a quiet, family-friendly crescent with a premium lot, this home offers privacy, safety, and a true sense of community-where children can enjoy street hockey, bike rides, and basketball right outside your door. The fully fenced backyard provides the ideal space for kids, pets, and outdoor entertaining, while two-car parking and a single-car garage with convenient interior access make everyday living effortless, especially during colder months. Families will appreciate the walking distance to both Catholic and public elementary and secondary schools, all known for strong provincial test scores-making this an ideal place to raise a family. The neighborhood is surrounded by parks, trails, playgrounds, dog parks, community centres', arenas, and state-of-the-art recreation facilities, including swimming pools and gyms offering programs for all ages. Enjoy unbeatable convenience with close proximity to big-box retailers, boutique specialty shops, Milton District Hospital, professional offices, and places of worship. Outdoor and recreational enthusiasts will love being just 10 minutes from Glen Eden Ski Hill and Kelso Conservation Area. Commuters will appreciate quick access to Hwy 401, 407, 403, QEW, Go Transit, and Pearson International Airport (YYZ), along with easy connections to Oakville, Burlington, Mississauga, and beyond. This is more than a home-it's a lifestyle in one of Milton's most vibrant and welcoming communities. A must-see property you'll be proud to call home. (id:61852)
Gowest Realty Ltd.
1462 Kitchen Court
Milton, Ontario
A Show Stopper!!! Beautiful 4 bedrooms Double Garage Great Gulf Home in a Highly Desirable Neighborhood. Modern Open Concept Design with Lots of Natural Light, 9 ft Ceilings and Hardwood Flooring Throughout. Tastefully Upgraded Kitchen with Chimney Hood, Quartz Countertop, Backsplash, and Double Built-in Bins. Great Room with Fireplace. Large Primary Bedroom with 5 Piece Ensuite & Glass Shower With A Spa Like Soaker Tub And 2 His & Hers Walk-In Closets. Close to Schools, Trails, Parks, and Shopping. Just Move in and Enjoy Your New Home!! (id:61852)
Right At Home Realty
2864 Weston Road
Toronto, Ontario
YOUR DREAM HOME AWAITS YOU!!! Welcome to this Gorgeous 3+2 Bedroom Detached Bungalow. It features Bright & Spacious Living & Dining Room, Lovely Floors, Huge Bedrooms, Double Car Garage, Tons of Parking with Gate, Garden Shed and Large Backyard, Perfect for garden, BBQ & outdoor sitting. Plus, Rental Income Potential: Massive Basement with Open concept Living/Dining/Kitchen, 3-piece Washroom, 2 Ample Bedrooms, & Separate Entrance. Located very close to Hi-ways 401 & 400, Go station, TTC, Bus stops, Airport, Golf Clubs, Supermarkets, Gym, Shops, Restaurants, Malls, Plazas, Schools, Parks, Community Centre, Place of Worships, etc. (id:61852)
Century 21 People's Choice Realty Inc.
80 - 915 Inverhouse Drive
Mississauga, Ontario
Welcome to this beautiful, 4-bedroom townhome in desirable south Clarkson. Features include a stunning, open-concept second level, with a renovated, chef-designed, custom-made kitchen with breakfast bar, an eat-in area/mini office (watch your children play in the park from the windows!) plus stainless steel appliances (new fridge 2026). The kitchen/dining room/living room are open-concept so tons of light comes in from either end of the unit plus the large picture window overlooks one of the best backyard views in the complex. The third level provides 4 spacious bedrooms and a 4-pc bathroom (2 bedrooms have gorgeous custom-made built-ins in place of the closet). This home is carpet free! Walk in on the ground level (all levels are above ground) and enjoy the convenience of an inside entry to the freshly updated garage (2026) and a mudroom/laundry at the back with sliding doors to the landscaped backyard with raised garden beds, perennial gardens with an interlocking brick, winding pathway (2025). Updated insulation R50 in attic (2019), updated wiring (2014). Facilities include the pool, park and play area (situated directly across from the driveway). Walk to Clarkson Public School (short walk via tunnel under tracks). Short walk to downtown Clarkson's restaurants, shops, Clarkson Crossing (Homesense, Canadian Tire, Shoppers DM, Metro). This home is a must-see! (id:61852)
RE/MAX Escarpment Realty Inc.
224 - 1787 St Clair Avenue W
Toronto, Ontario
DIRECT FROM BUILDER. GST REBATE TO ELIGIBLE BUYERS. Spacious 692 sqft East facing 2 bedroom. Scout condo is an urban chic boutique midrise building with 269 suites and retail shops to compliment the existing and growing community of St Clair West. Surrounded by a joyful mix of mom and pop shops, eateries, cafes, and major retail stores. Minutes from Stockyards Village and steps from dedicated 512 TTC line to St Clair West station. New GO Fast Track station coming soon minutes away. Parking and locker included. (id:61852)
Century 21 Atria Realty Inc.
35 Hunter Road
Orangeville, Ontario
Welcome to this beautifully updated home in Orangeville's popular Sherwood Trails neighbourhood - a wonderful place for families to grow and make lasting memories. The open-concept main floor is filled with natural light and anchored by a stunning two-storey great room with a cozy gas fireplace, creating the perfect gathering space for everyday living and special occasions .A spacious formal dining room is ideal for family dinners and celebrations, while the efficient kitchen with newer stainless steel appliances keeps everything within easy reach. From the great room, step out to the covered back porch overlooking a private backyard that backs onto parkland-an ideal spot for kids to play, summer barbecues, or quiet evenings outdoors with no rear neighbours. Upstairs, the primary suite offers parents a peaceful retreat with vaulted ceilings, a 3-piece ensuite, and a large walk-in closet with a window. Two additional bedrooms are generously sized, each with double closets, making them perfect for children, guests, or a home office. The finished lower level adds valuable extra living space with a large fourth bedroom that could also be used as a family room, playroom, or teen retreat. A beautifully finished laundry room makes day-to-day chores easy, and the convenient 3-piece bathroom is ideal for busy households. Located close to parks, trails, schools, and all of Orangeville's amenities, this is a home designed with family life in mind. Appliances 2023-24, Furnace/AC 2023, Upper flooring 2024, Roof 2017, Exterior painting 2022 (id:61852)
Royal LePage Rcr Realty
14 - 215 Mississauga Valley Boulevard
Mississauga, Ontario
Welcome to this well Kept and maintain condo townhouse in the heart of Mississauga Valley. Featuring 3 bedrooms and 2.5 bathrooms, this spacious home is perfect for families seeking comfort and convenience. The kitchen with a brand-new refrigerator boasts a recently-upgraded backsplash, counter, and flooring. The front door opens into the combined living and dining area, ideal for entertaining and family gatherings. Large windows fill the main level with natural light, showcasing the laminate flooring throughout. Upstairs offers three generous bedrooms with deep closets. The finished basement provides additional living space with a full kitchen and a full bathroom. Enjoy the convenience of a single-car garage, driveway parking, and a backyard perfect for barbequing. Laundry room with a washer and dryer included. New AC and a newly-rented water heater complete the amenities package. (id:61852)
Homelife/response Realty Inc.
6 Lagos Road
Toronto, Ontario
Welcome to 6 Lagos, located in the desirable Rexdale neighbourhood! This charming home sits on a beautiful 45x120 ft lot and offers a spacious 3-bedroom floor plan with updated windows throughout. An amazing opportunity for first time buyers entering the market. This property features a basement with endless storage and potential for an In-law Suite. The Massive backyard is perfect for entertaining , gardening or Relaxing with family and friends. Conveniently situated close to Plazas, Schools Transit, Go Train and Major Highways. The Home offers both Comfort and Accessibility. Flexible closing date. Natural Light Flowing beautifully throughout. This is a great Property at a Great Price-Ready for you to Renovate and make it your own! (id:61852)
RE/MAX West Realty Inc.
57 Jefferson Road
Brampton, Ontario
Great***Location Nestled In Between And Elementary & Secondary Schools. This 3+1 Bedroom + 2.5 Washroom Semi-Detached House Is Located In The Beautiful & Peaceful Area Of Northgate***Modern Kitchen Features Ample Counter And Cabinet Space, Bright And Spacious Open Concept Living Room With Bay Window. Second Floor Boasts 3 Amazingly Designed Bedrooms ***Side Entrance To Home With Access To Car Port and easy access to Basement. **Beautiful Deck For Hot Summer Days. Large Backyard With Shed. Close To All Major Amenities, Schools, Shopping, Brampton Civic Hospital, Public Transit, Easy Access To Hwy 410. Minutes To Trinity Common Mall & Bramalea Go Station. (id:61852)
RE/MAX Skyway Realty Inc.
70 Germorda Drive
Oakville, Ontario
Welcome to 70 Germorda Drive - A Rare Opportunity in the Heart of College Park. Set on an exceptional 105 ft x 100 ft lot in one of Oakville's most established neighbourhoods, 70 Germorda Drive offers a compelling blend of comfort, flexibility, and long-term value. This well-maintained, move-in-ready bungalow features three bedrooms plus a den, two full four-piece bathrooms, and a practical single-level layout suited to a wide range of buyers. Lovingly cared for over the years, the home offers a warm, inviting feel throughout, enhanced by two fireplaces-one gas and one wood-burning-creating cozy, welcoming living spaces. An attached single-car garage and extended driveway provide convenient parking, while the concrete slab foundation (no basement) allows for easy, accessible living-ideal for down sizers and young families alike. Outdoor living is equally appealing, with a backyard deck perfect for relaxing or entertaining, along with garden areas in both the front and rear yards, set within a mature, tree-lined streetscape.The lot is a standout feature. Surrounded by custom-built homes on the street, across the street, and throughout the surrounding area, this property offers the ability to enjoy the home as-is while recognizing the long-term value of the land and neighbourhood. Ideally located minutes from the Oakville GO Station, Oakville Place, top-rated schools, parks, and everyday amenities, this home is perfectly positioned within the established College Park community. For added peace of mind, a pre-list home inspection has been completed, with details available to buyers and Realtors upon request. Whether you're looking to settle into a beautifully maintained home, simplify your lifestyle, raise a family, or secure a premium lot in a proven location, 70 Germorda Drive delivers comfort, confidence, and opportunity. (id:61852)
RE/MAX Aboutowne Realty Corp.
28 Braywin Drive N
Toronto, Ontario
Welcome To 28 Braywin Dr This Home Offers The Unique Opportunity To Live In A Spacious Backsplit House With a Private Golf Course Backing Right Onto To Your Property. This Beautiful Well Maintained 4 Bedroom 3 Bathroom Property Is Located In The Heart Of Golfwood Village On a Quiet Treelined Street In a Family Friendly Neighbourhood. Big Windows Provide Fantastic Lighting, Hardwood Floors, Primary Bedroom with Ensuite Bathroom And Huge Finished Basement, Perfect For A Games Room, Gym, Or Den. Large Eat In Kitchen, Family Room With Stone Fire Place and Walk Out To your Private Backyard Where You Can Enjoy The Picturesque View On The 18th Hole Of The Weston Golf and Country Club. Double Car Garage And Large Double Wide Driveway. This Property Has So Much Potential And Has Been Lovingly Owned By The Same Family. Move In, Renovate Or Build Your Dream Home This House Has So Many Possibilities. (id:61852)
RE/MAX West Realty Inc.
Main - 542 Glen Park Avenue
Toronto, Ontario
Welcome to this beautifully renovated MAIN level 2 bedroom in a detached bungalow, perfect for modern living. Located near Columbus Centre in the charming Yorkdale Glen Park neighbourhood, this home features stunning finishes throughout. Enjoy an open-concept living space with abundant natural light, a cozy kitchen with updated appliances, and a spacious backyard for outdoor enjoyment. With private parking for your convenience. With nearby amenities, parks, Yorkdale mall, Lady York Foods , Allen rd and excellent transit access, this property offers both comfort and accessibility. Don't miss your chance to make this lovely bungalow your new home. (id:61852)
RE/MAX Ultimate Realty Inc.
559 Walkers Line
Burlington, Ontario
Priced to Sell! An exceptional home completely rebuilt offering luxurious living space on a rare 74 x 123 pool sized lot i South Burlington. This home has been professionally designed and upgraded with high-end finishes, energy efficiency, and multi-generational functionality in mind. Step into the grand foyer and experience the unique layout: a bright living room and a few steps down to a cozy recreation room with fireplace and full bathroom ideal for extended family or guests. Up a half level are 2 bedrooms, a home office, and a fullbathroom with a stunning sky light.The heart of the home is a custom kitchen featuring quartz countertops, premium BOSCH appliances, LED-lit cabinetry, and an open-concept eat-in area with direct access to a large Techno-Bloc patio perfect for BBQs and outdoor entertaining. The adjacent family room also leads to the backyard, offering seamless indoor-outdoor flow. Upstairs, youll find a convenient laundry room, two spacious bedrooms, another full bath, and a primary retreat complete with a spa-like ensuite featuring a freestanding tub, custom glass shower, and LED anti-fog mirrors. Exterior upgrades include new landscaping, new asphalt driveway, high-efficiency windows, premium Rinox stone, fluted cladding, stucco accents, and a custom 4' x8' entry door for striking curb appeal. The oversized 2-car garage features epoxy flooring and front & rear garage doors for backyard access. Additional highlights: white oak engineered hardwood, Italian tile finishes, upgraded mechanicals (1" water line, tankless HWT, furnace/AC all owned),and rough-in for irrigation. Permit-approved shed and dual gated side entrances complete this one-of-a-kind home. Move-in ready with no detail overlooked just turn the key and enjoy luxury living in a prime location. Make sure to review the complete list of upgrades and features, including the list of appliances at home. (id:61852)
Royal LePage Real Estate Services Ltd.
