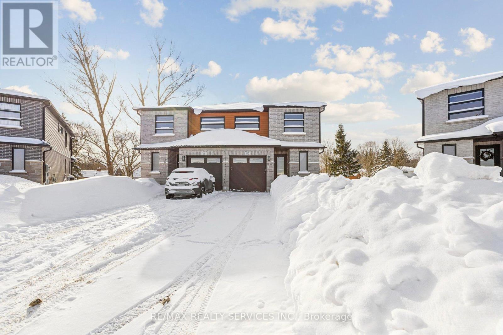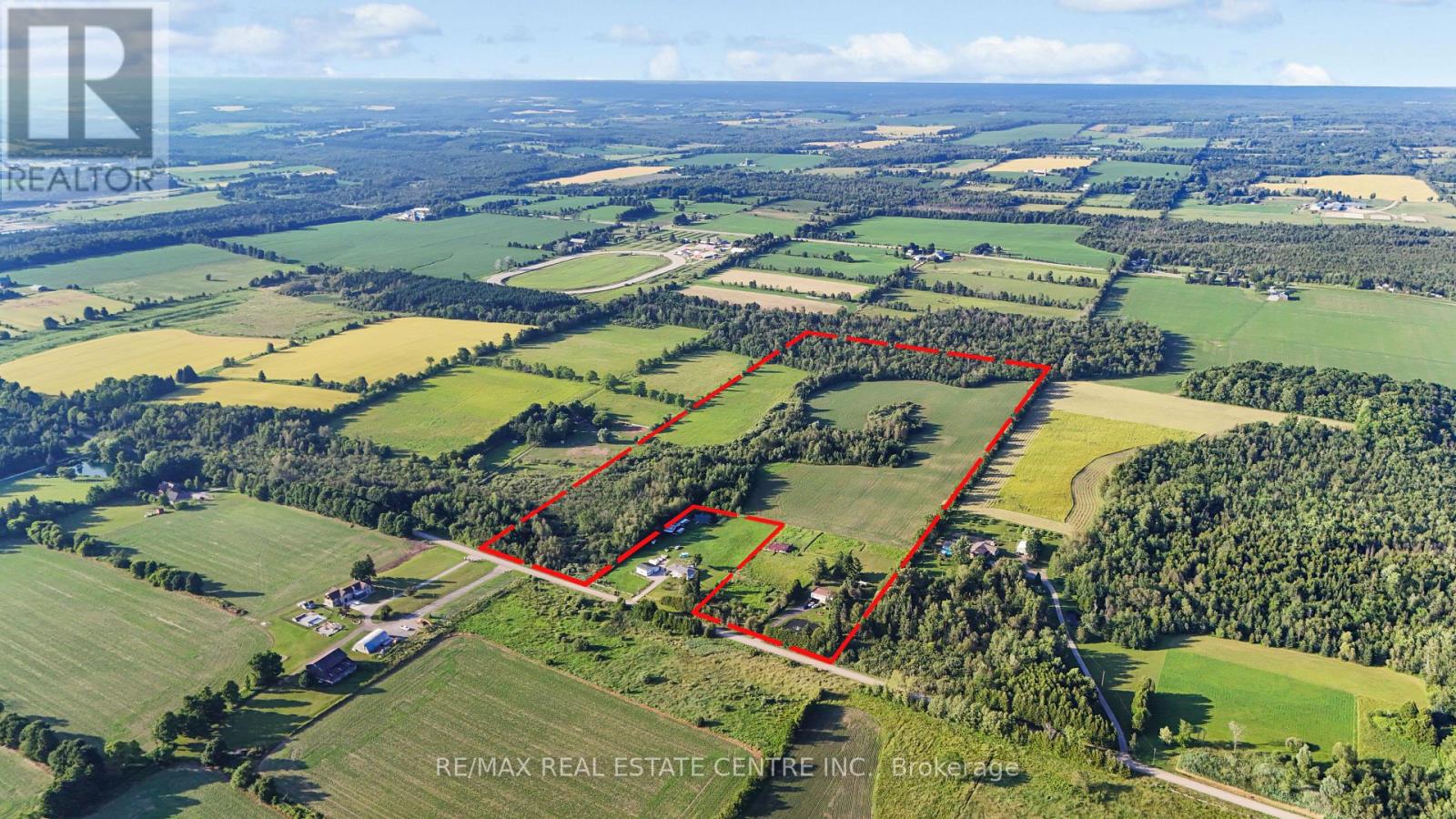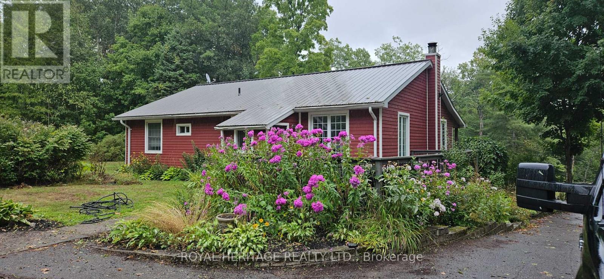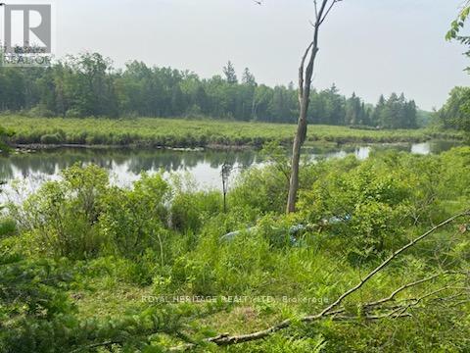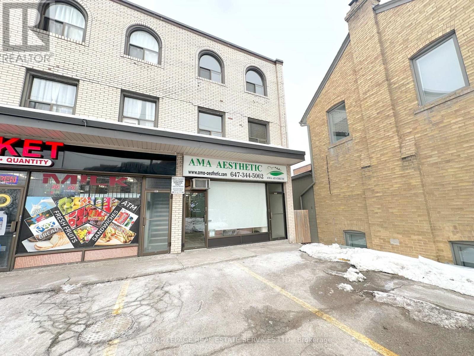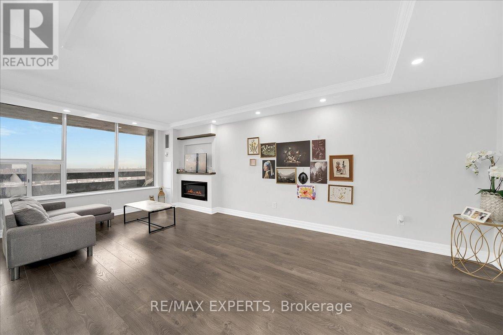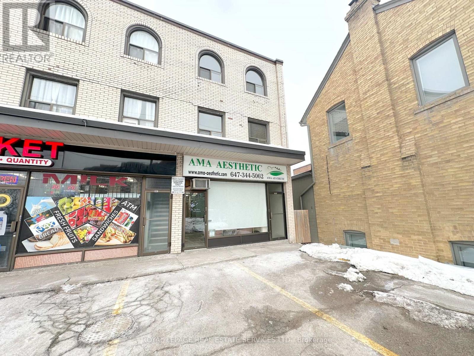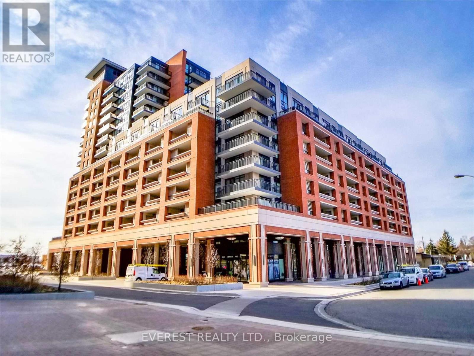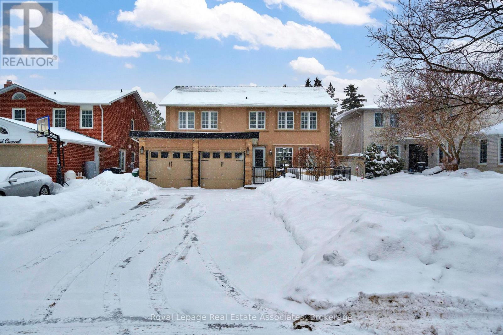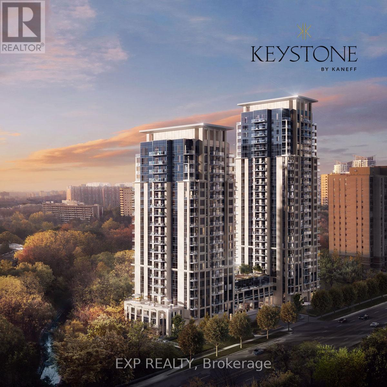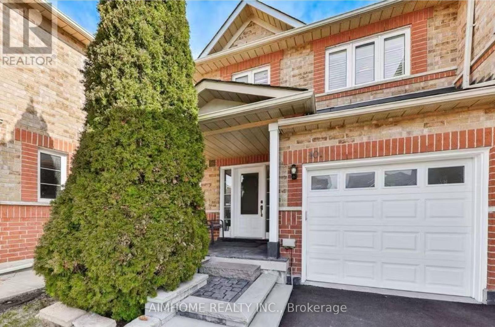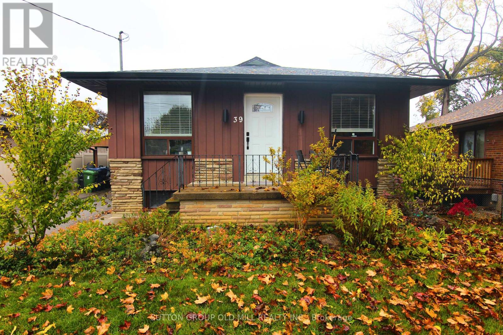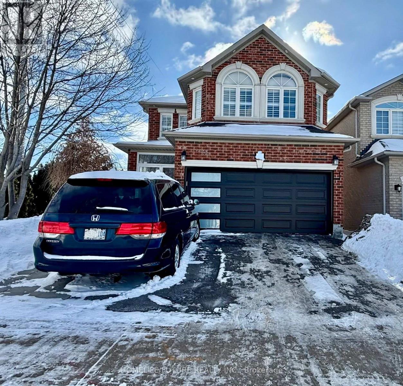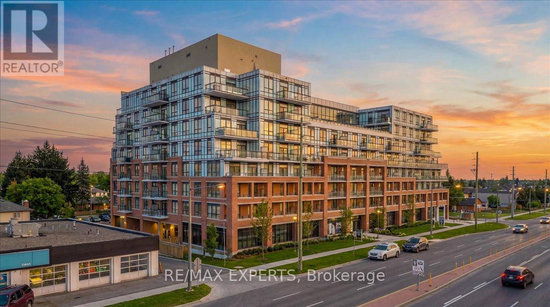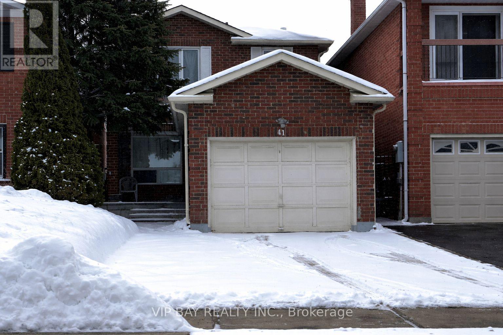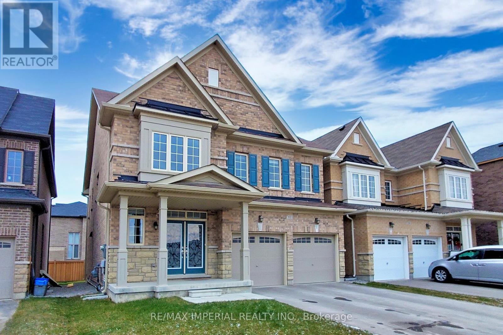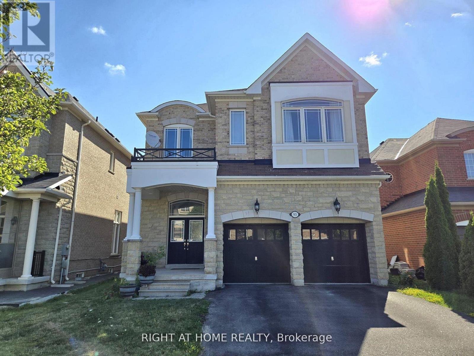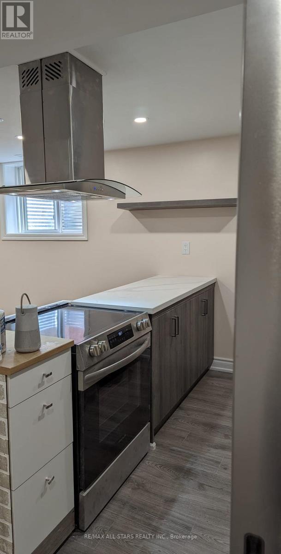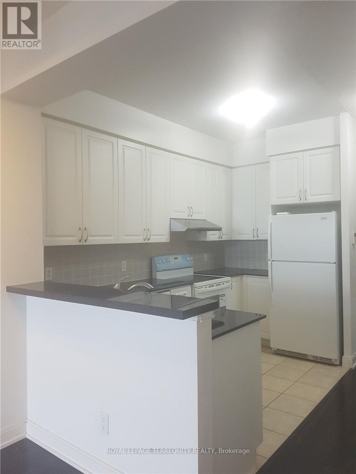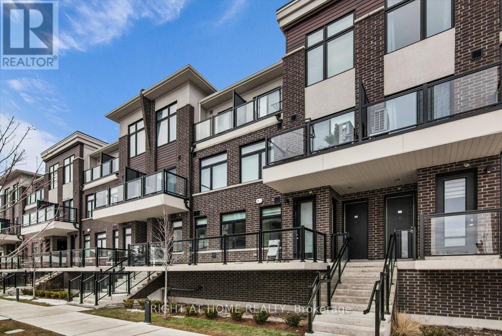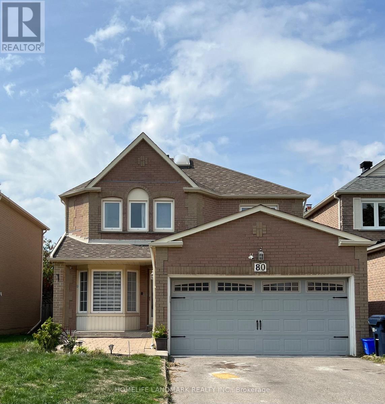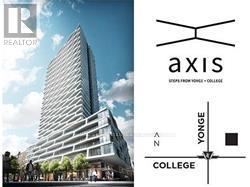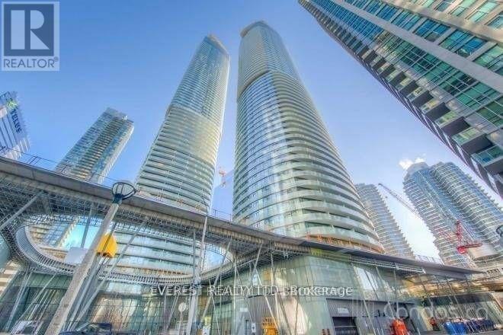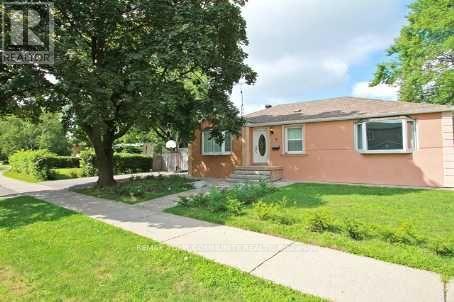133 Jefferey Way
Wellington North, Ontario
Your dream home awaits situated on one of the biggest lots in the neighborhood. Like-new just a few years old freehold semi on a quiet cul-de-sac. Modern exterior with great curb appeal and no sidewalk, long driveway offering parking for up to 4 cars. Bright open-concept main floor with 9-ft ceilings, hardwood floors, Upgraded kitchen with custom cabinetry, granite counters, island, pot-lights, and stainless steel appliances. From the breakfast area you have a walk-out to your backyard oasis featuring a beautiful covered patio overlooking your large pie shape backyard that widens to 89.90 ft and 177.25ft deep on one side perfect for your kids to play in or entertain guests. Upstairs features 3 spacious bedrooms, 2 full baths, convenient upper-level laundry, and a spa like primary ensuite with glass shower and walk-in closet. Unspoiled basement awaits your personal touch with framing started, rough-in for 4th bath and many other possibilities. Many upgrades include, hardwood floors, pot lights, oak stairs with iron pickets, garage door opener, and custom window coverings, plus much more! Book your showing now and see what this gorgeous home has to offer!!!!! (id:61852)
RE/MAX Realty Services Inc.
5183 First Line
Erin, Ontario
A Perfect Opportunity To Own 47 Stunning Acres Of Countryside Beauty! A Picture-Perfect Entrance Leads You To This Spacious 4-Bedroom Bungalow, Featuring A 2-Car Garage, And Offering Exceptional Privacy And Natural Surroundings. Approximately 22-24 Acres Of Workable Land, Ideal For Farming, Hobby Operations, Or Future Possibilities. The Main Floor Offers A Bright And Functional Layout With Four Generously Sized Bedrooms, While The Finished Basement Features A Self-Contained Apartment Currently Rented Providing Excellent Income Potential Or Multigenerational Living. Easy Drive To Acton, Erin, Rockwood & Guelph. (id:61852)
RE/MAX Real Estate Centre Inc.
10175 Highway 41 Highway
Addington Highlands, Ontario
Price Reduction!!!! Welcome to 10175 Highway 41 in Kaladar. Privacy awaits this lovely 5 Bedroom 2 bath home with a walkup basement. Sit by the pool on hot summer days and enjoy the tranquility of your beautiful yard with perennial gardens. Home has updated kitchen, baths, Maibec wood siding and metal roof! The home sits on a .71 acre lot and is a one owner home. Short commute to Kingston, Napanee and Belleville. Plenty of recreational trails around for 4 wheeling and snowmobiling. Don't miss this very private oasis located in the village of Kaladar. Make it yours! This home also comes with new siding and trim for a garage that was not built. (id:61852)
Royal Heritage Realty Ltd.
17556 Highway 62
Madoc, Ontario
Price Reduction!! Welcome to Lot 30 off Highway 62! This 6.1 Acre Lot has two parcels one off of Highway 62 that has driveway access is 1.2 acres zoned Rural and the other crosses over the Heritage trail and abuts the Moira River 4.9 acres zoned Rural and a small portion zoned Environmentally Protected. Wildlife surrounds this peaceful setting with over 500 feet on the river. This is a perfect building lot with access to the Moira River and the Heritage Trail. Lots of great fun to be had here and a great building lot as well. A trail off Highway 62 just north of the bridge accesses the trail as well as the property. Driveway entrance installed. Lot has been Partially cleared. Come check this Property out!!! (id:61852)
Royal Heritage Realty Ltd.
2 - 5062 Dundas Street W
Toronto, Ontario
Welcome to this 2-storey, 3-bedroom apartment, located on Dundas Street between Kipling and Islington. This home offers excellent value in one of the area's most desirable neighbourhoods. With transit right at your doorstep and both Islington and Kipling subway stations just a short walk away, commuting is easy and convenient. You'll also enjoy being surrounded by shops, grocery stores, cafés, and restaurants along Dundas, including nearby Six Points Plaza. A wonderful opportunity to enjoy comfortable living in a vibrant, well-connected community. Parking available to rent. Tenant to pay hdyro. (id:61852)
Royal LePage Real Estate Services Ltd.
2115 - 11 Wincott Drive
Toronto, Ontario
Luxurious Turn Key 2 Bedroom Multi-Level Condo That Feels Like A Townhouse! Stunning Views of Toronto's Skyline. Modern Finishes & Upgraded Tastefully. Functional Layout With Large Principle Rooms & Floor to Ceiling Windows. Includes 1 Underground Secure Parking Spot & All Utilities Included in Maintenance Costs. Den Is Currently Being Utilized As A Laundry Room But Can Easily Be Converted Back To A Den! Building Amenities Include Gum, Sauna, Pool & Rec Room. This Is One You Do Not Want To Miss! (id:61852)
RE/MAX Experts
1 - 5062 Dundas Street W
Toronto, Ontario
Welcome to this 2-storey, 2-bedroom apartment, located on Dundas Street between Kipling and Islington. This home offers excellent value in one of the area's most desirable neighbourhoods. With transit right at your doorstep and both Islington and Kipling subway stations just a short walk away, commuting is easy and convenient. You'll also enjoy being surrounded by shops, grocery stores, cafés, and restaurants along Dundas, including nearby Six Points Plaza. A wonderful opportunity to enjoy comfortable living in a vibrant, well-connected community. Parking available to rent. Tenant to pay hydro. (id:61852)
Royal LePage Real Estate Services Ltd.
620 - 3091 Dufferin Street
Toronto, Ontario
One Bed Plus Den With Parking And Locker. West Exposure With W/O Balcony. Most Recent Building In Treviso Complex At Lawrence Ave W & Dufferin St. This Condominium Has All The Luxury Features Like Indoor Swimming Pool, Hot Tub, Fitness Room, Guest Suites, Lounge Area, Barbecue Area. Great Location. Steps To Ttc Stops, Walking Distance Subway Station, 24Hrs Shoppers At Doorstep, Schools, Parks, Yorkdale Mall Nearby. (id:61852)
Everest Realty Ltd.
23 Madrid Crescent
Brampton, Ontario
Discover this fabulous detached home located in a highly sought-after Brampton neighbourhood, offering exceptional space, privacy, and versatility-perfect for growing families, multi-generational living, or income potential. The main level features a spacious and functional layout with an updated kitchen, a large family room ideal for entertaining, an oversized living area perfect for large gatherings, and a separate dining room conveniently located adjacent to the kitchen. The primary bedroom includes a generous closet and a private 3 piece ensuite, while all additional bedrooms are well-sized and thoughtfully laid out. The finished lower level offers three bedrooms, one full bathroom, a large kitchen, and a spacious living area, making it ideal as an in-law suite or rental income opportunity. The space doesn't end indoors. Step outside to a private front courtyard, or the resort-style backyard featuring a huge pool, hot tub, and mature trees that provide exceptional privacy-perfect for relaxing or entertaining year-round. This home presents tremendous opportunity in a prime location and is not to be missed. (id:61852)
Royal LePage Real Estate Associates
1505 - 204 Burnhamthrope Road E
Mississauga, Ontario
The keystone condo offers an exceptional living experience in the heart of Mississauga. This luxurious, new unit, features high-end finishes, soaring 9 -foot ceiling, a spacious bedroom + DEN layout, and floor-to-ceiling windows that fill the rooms with natural lights. The oversized terrace provides a stunning city view, perfect for relaxation or entertaining. Inside, the modern kitchen is equipped with stainless steel appliances, ample counter and cabinet space, and a practical, spacious layout. Commuting is convenient with easy access to HWY 401 and 403, and you're just steps from the upcoming LRT, Grocery stores, Places of worship, and Square One mall. The building offers top-notch amenities, including: 24-hour concierge service, outdoor swimming pool, children's playground, gym, games room, party room, outdoor terrace. With a full-size washer and dryer, stainless steel fridge, stove, microwave, and dishwasher, this condo is move-in ready for those looking for luxury and convenience. (id:61852)
Exp Realty
Bsmt - 401 Kittridge Road
Oakville, Ontario
Only bsmt is for lease . 1 Big room as bedroom and living room. Only a few can enjoy the tranquility of backing onto greenspace, with stunning pond views! The lower level was recently updated with new flooring and a fresh coat of paint, and offers a multifunctional space to suit any family. The generously sized backyard offers serene outdoor living, while the newly resurfaced oversized driveway adds convenience and curb appeal. Don't miss your chance to experience elevated living in this remarkable home. Superb Uptown Core Location. Easy access to Highways and minutes walk to Walmart, Starbucks,Top Schools, Shoppings, Restaurants, Public Transportation and Parks! (id:61852)
Aimhome Realty Inc.
39 Risdon Court
Toronto, Ontario
Charming Lower Level Suite in Eringate-Centennial-West Deane. Discover this beautifully maintained legal lower level suite located in one of Etobicoke's most sought-after family-friendly neighbourhoods. This bright and spacious suite offers comfort and convenience with a private separate entrance and exclusive use of the laundry room. Enjoy a dedicated driveway parking spot and thoughtfully designed living spaces ideal for a single professional or couple. Situated in a quiet, mature community surrounded by top-rated schools, scenic parks, and recreation centres, this home provides the perfect balance of suburban tranquility and urban accessibility. Easy access to major highways (401, 427) makes commuting effortless, while proximity to public transit and Pearson Airport ensures exceptional connectivity. Don't miss this opportunity to live in a welcoming neighbourhood with everything you need just minutes away! (id:61852)
Sutton Group Old Mill Realty Inc.
Bsmt - 41 Martini Drive
Richmond Hill, Ontario
*** BRAND NEW BASEMENT 2 BEDROOMS UNIT | 1 DRIVEWAY PARKING | SEPARATEENTRANCE | LAUNDRY IN-SUITE*** - Richmond Hill - Leslie & Elgin MillsReady for occupancy now - $1,900 per month plus 30% of utilities. Welcome to this sleek and modern-day light basement unit nestled in a peaceful, family-friendly court in the highly sought-after Rouge Woods community of Richmond Hill. This home offers: 2bedrooms, Open-concept kitchen flowing into a bright living space, A well-appointed three-piecefull bathroom, Private separate entrance for added privacy, In-suite laundry, so no trips to ashared laundry room. you'll enjoy peace, natural greenery, and breathtaking views, all whilebeing steps from Richmond Green Park. Top-rated school zones for Richmond Green High School, Bay view IB Secondary, OLQW, and other well-regarded elementary schools. Close to parks, public transit (few steps from home), banks, Costco, Fresh Co, Food Basics, Walmart and other groceries and restaurants, etc. This basement unit is a gateway to a peaceful, well-connected, and amenity-rich lifestyle in one of Richmond Hill's most desirable communities. Perfect for professionals, couples, or small families looking for a clean, modern, and comfortable place to call home. Private Separate Entrance and Laundry. Bright, open-concept kitchen & living area with modern appliances. Lookout basement & windows provides natural light all day long. One Parking spot Available. Walking distance to bus stop, Schools and other groceries & restaurants. Easy access to 404& 407 highway. 3rd Room - Storage & Cooler Room For Exclusive Use, Not Included In The Rental. (id:61852)
Homelife/future Realty Inc.
316 - 11611 Yonge Street
Richmond Hill, Ontario
Luxurious Low-Rise 2+1 Bedroom 2 Bath Condo In The Heart Of Richmond Hill. This Well Appointed"Ritz Model" Executive Condo boasts 977 sqft of Exquisite Finishes & 149 sqft Of Open Balcony Space. Premium Finishes & Features Include Crown Moulding, Upgraded Lighting & Flooring, Open Concept Functional Layout & A Massive Walk In Closet, A Primary Retreat Equipped With A Lush Ensuite, West Facing Sunset Views & Much More. Equipped With 2 Parking Spots Side by Side & 2 Lockers, 1 Being Private Storage - This Truly is One Of A Kind. Steps Away From Shoppes, Grocery, Restaurants & Top Rated Schools. This Suite Sits A Cut Above The Rest! (id:61852)
RE/MAX Experts
41 Draper Boulevard N
Vaughan, Ontario
Your Perfect Thornhill Home Awaits! Bright, spacious, and beautifully furnished 3-bedroom home in the desirable Thornhill community. Enjoy a newly updated kitchen with a practical kitchen/breakfast area and modern, updated washrooms. The fully fenced, well-maintained backyard features an interlocking patio and outdoor furniture-perfect for relaxing or entertaining. Two parking spaces included. Conveniently close to French Immersion, Catholic and public schools, community center, Promenade Mall, grocery stores, restaurants, public transit, and with easy access to York University. (id:61852)
Vip Bay Realty Inc.
532 Barons Street
Vaughan, Ontario
***Available after Mar22***, Contemporary and spacious detached house, open-concept layout. Large clerestory windows and double entry doors with decorative wrought-iron glass inserts flood the space with light. Stunning multi-tier crystal chandelier, Gourmet Kitchen designed with dark espresso-toned cabinetry and oversized white quartz island, Mosaic tile backsplash, stainless steel appliances.Upgrade Ceramic Floor, Hardwood Floor Thru-Out The Whole House, Bsm can Be Used As Gym/Home Theater.Main Floor 9 ft w Coffered Ceiling, Large Master Br W Tray Ceiling, 5 Pc Ensuite, Double Sink, 2 Walking Closets.New heat pump, new washer and dryer machine. 2 Mins To 427,20 Mins To Dt. (id:61852)
RE/MAX Imperial Realty Inc.
93 Oberfrick Avenue
Vaughan, Ontario
Stunning Home in a Prime Vaughan Location! Built in 2013 and beautifully renovated, this home features high ceilings throughout, hardwood on the second floor (New), and a finished vinyl basement (New) with walk-out. Spacious open-concept main floor, an impressive second floor with walk-in closets in all bedrooms, plus a 5th bedroom and full bath in the basement. Located on a quiet street near top-rated schools, parks, transit, and minutes to Highways 407, 400 & 404. A must-see! (id:61852)
Right At Home Realty
Bsmnt - 48 Fencerow Drive
Whitby, Ontario
Beautifully finished, bright and spacious 2-bedroom basement apartment with a private separate entrance and shared laundry. Enjoy a modern kitchen with stainless steel appliances (including dishwasher), quartz countertops, breakfast bar, and stylish contemporary finishes. Laminate floors throughout. Sleek 3-piece bathroom with a rainfall shower. Large windows and pot lights keep the space airy and inviting. Includes 1 driveway parking space. Utilities to be split with the upstairs tenant, with the basement tenant responsible for 25%. Pool access may be available and is negotiable. Convenient location close to transit, parks, and schools. (id:61852)
RE/MAX All-Stars Realty Inc.
1215 - 238 Bonis Avenue
Toronto, Ontario
Upscale Luxury Tridel Condo! Rare Found 10Ft Ceiling. Exceptional large 2 bedroom with approx. 900 sq.ft. Amazing Northeast View. Fully-Upgraded Unit With Granite Counter, Laminate Floor. Next To Tam-O-Shanter Golf Course. Very Convenient Location. Walk To Go Station, TTC, Library, Shopping Mall, Hospital And Medical Centre. Minutes From Highways 401 And 404. Luxurious Condo With State Of The Art Facilities Like Indoor Pool, Gym And Party/Meeting Room. 24 Hour Gate House Security. Parking & Locker Included. Utilities are included except Hydro. NON-SMOKER PLEASE AND NO PETS. (id:61852)
Royal LePage Terrequity Realty
221 - 755 Omega Drive
Pickering, Ontario
Modern 2 bed, 2 bath main floor condo townhouse in Pickering's Central District Towns. ~1,000 sq ft open concept layout on one floor with 9 ft ceilings, engineered flooring, quartz counters, stainless steel appliances and a walk in pantry. Excellent storage throughout. Primary bedroom has a full 4 pc ensuite. Main bathroom includes a bidet and upgraded fixtures. South facing and overflowing with natural light. Sprawling private terrace with gas BBQ hookup perfect for entertaining. Ensuite laundry, central A/C and underground parking. Built in 2024. FREE Rogers high speed internet. Steps to Pickering GO, Hwy 401, Town Centre, shops, schools and parks. Semi furnished rental option available. Located in the growing Woodlands community near Lake Ontario. Tenant is responsible for utility costs. (id:61852)
Right At Home Realty
80 Lorna Rae Boulevard
Toronto, Ontario
Beautiful Brick Detached House, Excellent Layout located in Convenient Milliken Area. 2Car Garage with 4 car Space Driveway. High Demand Location and Safe Neighbourhood,Approx200+ SD.F ,Bright Living Areas and Spacious Master Bedroom Lots pot Light, Newly Renovated and Well-Maintained, Hardwood Stairs and Luxury Vinyl Floors, Granite Kitchen Countertop with Backsplash:5 Major Stainless Appliances(2023):New Heat Pump(2024) Finished Basement. Steps to park &Public Transit, Close to Schools. Plaza, Restaurants, Banks, Mins to Pacific Mall& Supermarket Don't Miss This Opportunity. (id:61852)
Homelife Landmark Realty Inc.
3008 - 85 Wood Street
Toronto, Ontario
Luxury 1 Bedroom +Den At Axis Condo In The Prime Downtown, Total 670 Sq. Ft Including Balcony (575 SQ.FT + 95 SQ.FT) Has Unobstructed North Clear View, Very Bright & Spacious Functional Layout, Lots Of Natural Lights, Good Size Of Den Can Be Used As 2nd Bedroom, 9' Ceilings, Laminate Floor Throughout. Floor To Ceiling Windows. Top Of The Line Finishing. 100 Walk Score And Step To Yonge/College Subway, TTC, Loblaws, Shops & Lots Of Restaurants, Metropolitan University, U Of T, Financial District & Eaton Center. 6,500 Sq. Ft Of Fitness Center. Photos are from the previous listing. (id:61852)
Homelife Frontier Realty Inc.
3108 - 14 York Street
Toronto, Ontario
LUXURY FURNISHED Luxury Iconic Ice Condo By Waterfront Communities With 2 Bedrooms and 2 Full Bathrooms In The Vibrant Core Of Downtown Toronto. DIRECT ACCESS TO THE UNDERGROUND PATH From Inside Building With Over 30Kms Of Pedestrian Walkway Network. Sunny & Plenty of Natural Daylight Floor To Ceiling And Wall To Wall Windows In Main Living Area As Well As In Both Bedrooms With 9 Foot Ceilings! Steps To Union Station/Subway Station, Scotia Bank Arena, Longo's Grocery, The WaterFront, RoadHouse Park, CnTower, Ripley's Aquarium. Walk To Bay St., Financial District, Close To University Of Toronto. Close To Billy Bishop Airport & Close To All Major Highways. 15 Minute Walk To St. Michael's Hospital and Close To All Downtown Hospitals. Newcomers andInternational Students Also Welcome! Includes 55 Inch Smart TV, 2 Queen Beds, Clean Furniture. Ensuite Laundry Washer/Dryer, All Appliances Plus Dishwasher, All Blinds, All Kitchen Equipment, All Bedding and Linens, Towels, Etc...Includes Heat and Water. (id:61852)
Everest Realty Ltd.
Upper Main - 2 Lister Drive
Toronto, Ontario
Welcome to the bright 3 Bedroom Main Floor Bungalow. comfortable living and plenty of space to enjoy. Step outside to a huge fenced yard and a private deck-perfect for relaxing or entertaining-plus the convenience of 2 private parking spots. Ideally located in the heart of North York with TTC right at your door, this home is an incredible opportunity to enjoy a wonderful house in a friendly neighbourhood, close to everything you need. Tenant responsible for 60% of utilities cost. (id:61852)
RE/MAX Your Community Realty
