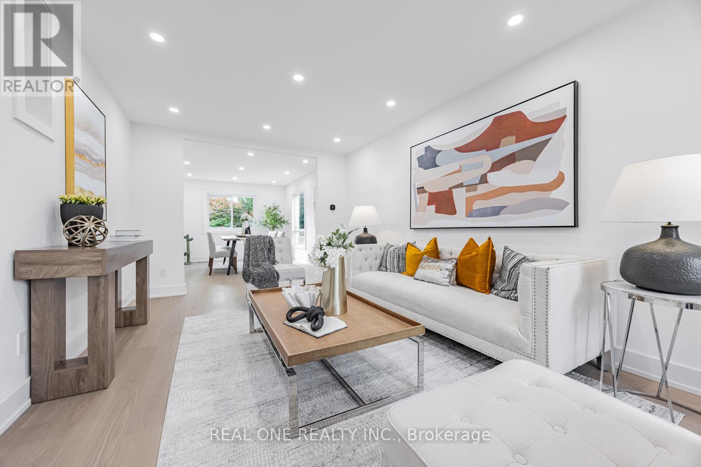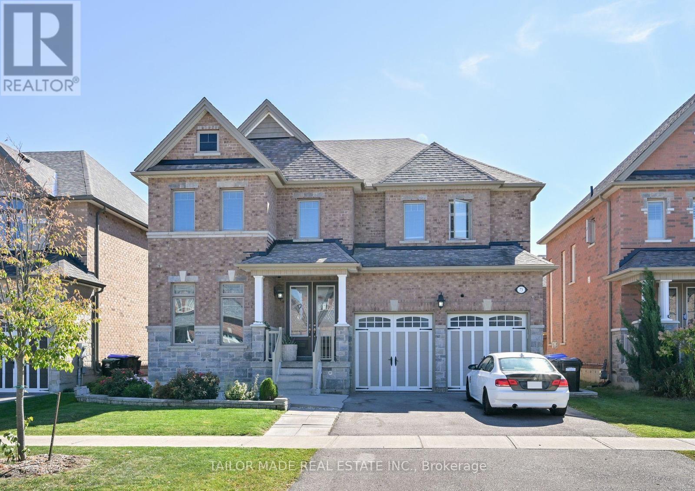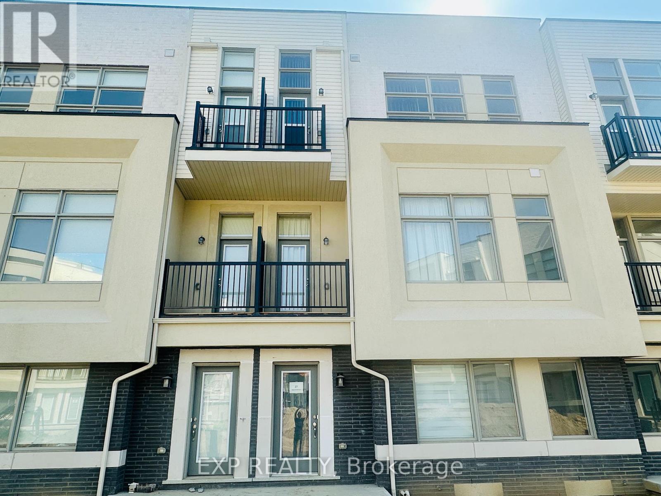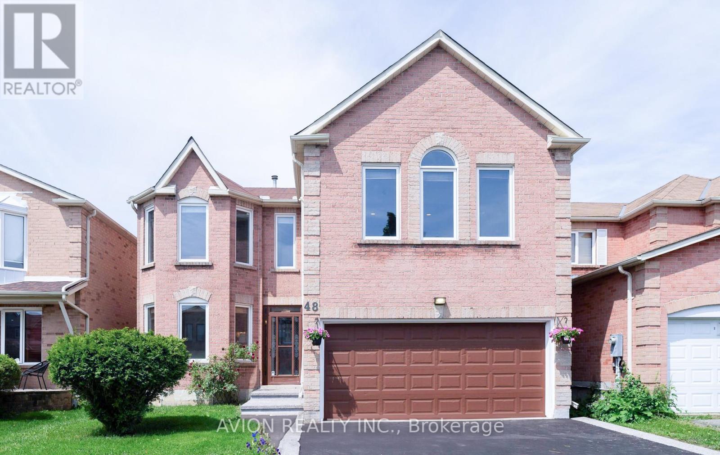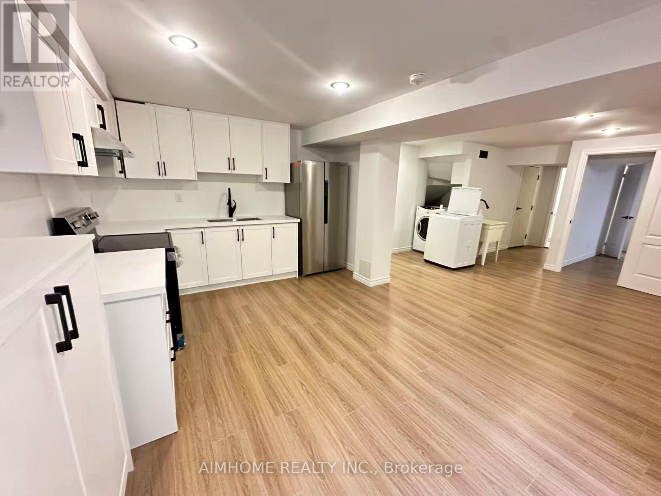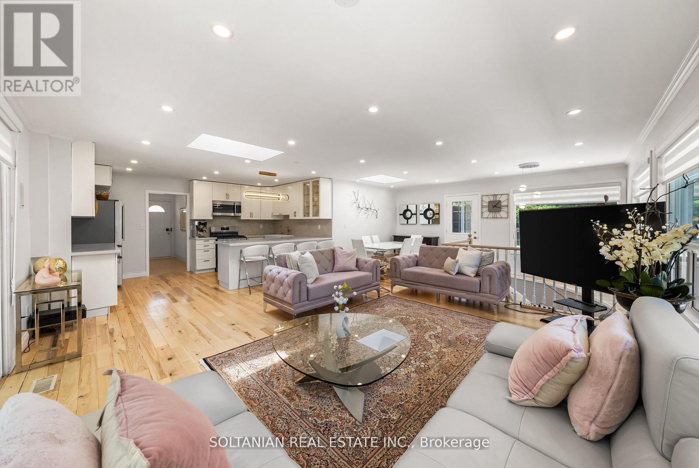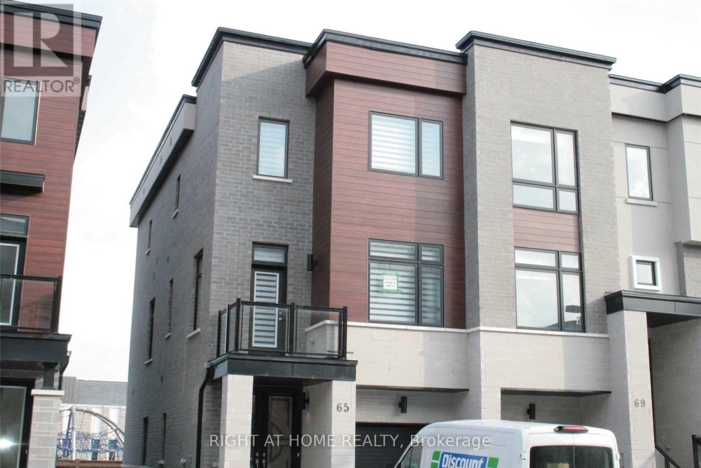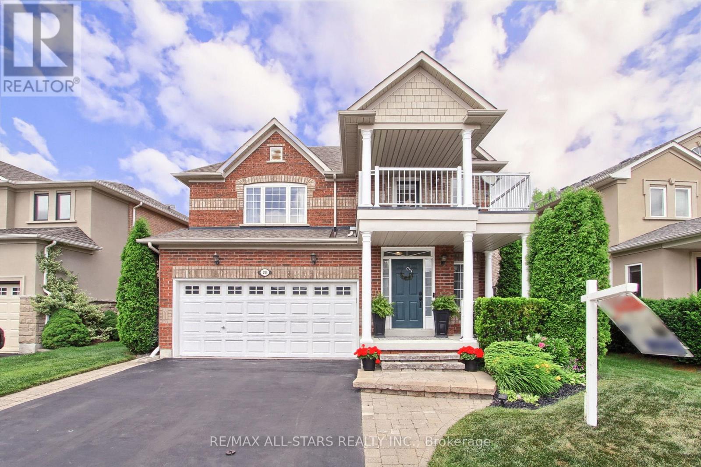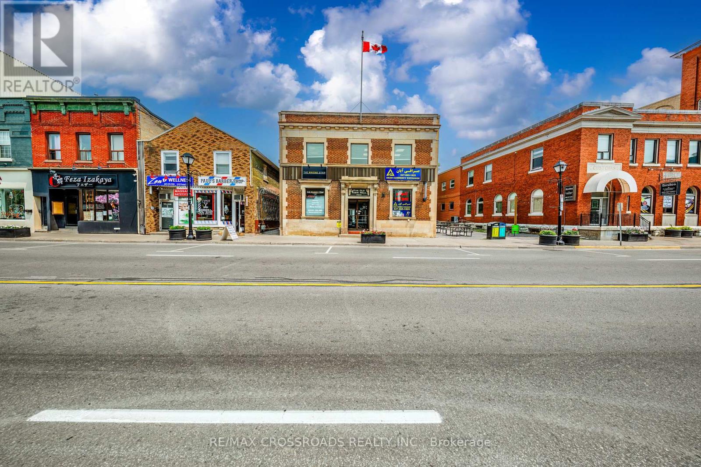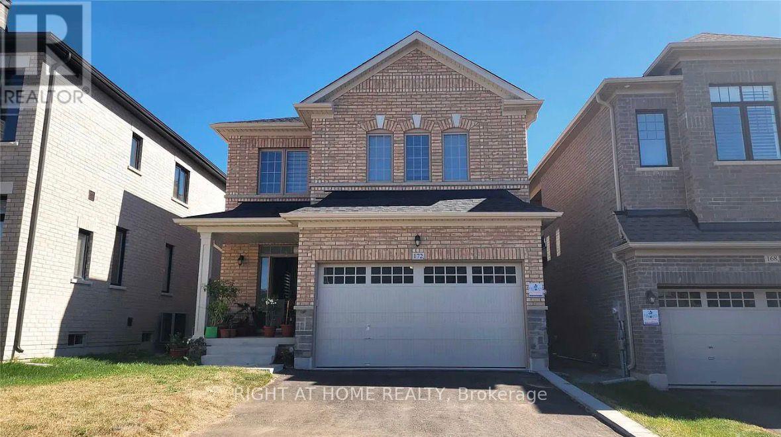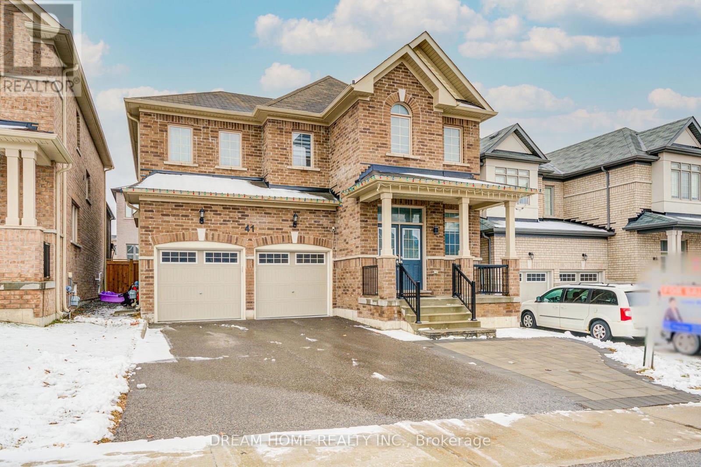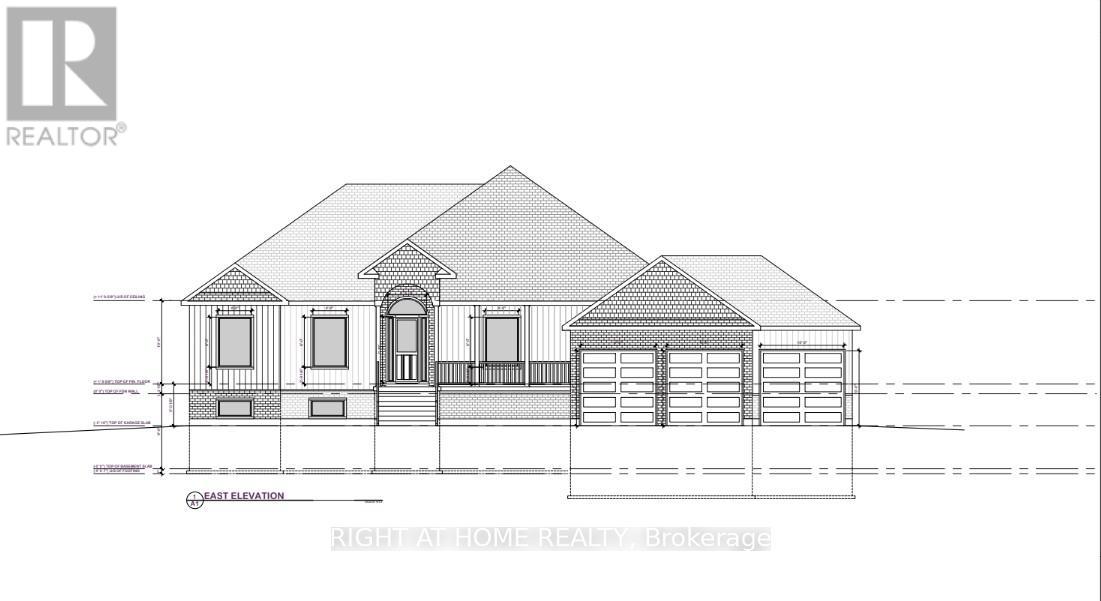50 Bryant Road
Markham, Ontario
Exquisitely finished approx. 3000 square feet detached house, 48x112 feet lot, a true sanctuary that blends modern sophistication with timeless appeal, this is more than a house, it is a private retreat waiting to be called home. Smart home system with automatic lighting control, voice control and equipment control. Smooth ceiling throughout, pot lights, skylight above staircase, filled with natural sunlight, high end finishes, engineered hardwood floor throughout, gourmet kitchen, quartz countertop and backsplash, high end appliances, built-in oven and microwave, smooth cook top, spa-like bathrooms, optimized layout. Main floor with office and 3 pcs washroom, elegant laundry room with quartz countertop and cabinet. Master bedroom with high end ensuite washroom, freestanding bathtub, large glass shower, LED mirrors, walk-in closet. Large family room with classic wood-burning fireplace. Upgraded 200 AMP electrical supply, Tesla EV charger, with ESA certificate. Driveway 2025, shingle and gutter 2024, water tank 2021, furnace and AC 2010. Finished media room in basement. Walk to schools, parks, bus stations, restaurants, close to plazas, shopping mall, quick access to Go train, Hwy 407, 404 and 401. Don't miss it! (id:61852)
Real One Realty Inc.
73 Morrison Avenue
New Tecumseth, Ontario
One of a kind Home with custom design changes including Butler's Pantry, undermount sink, wall mount pot filler over gas stovetop. Built in top of the line appliances. Main Floor Laundry with entrance to garage. Main floor den. 9'+ main floor ceilings. Bedroom 3 & 4 share a Jack and Jill 4Pc ensuite. Round corner drywall finishing. Concrete patio with Bar and shed. Poured concrete in the front and side of house. Basement finished with second 3 pc bath and 3 bedrooms Kitchen combined with living room area. Perfect for in-laws. (id:61852)
Tailor Made Real Estate Inc.
27 Albert Firman Lane
Markham, Ontario
Master bedroom includes a private 3-pc ensuite bathroom for rent in a modern freehold townhouse in Cachet. Bright master with 10' ceilings (2nd/3rd), hardwood throughout, large windows and southwest exposure. Share the upgraded gourmet kitchen with granite counters & centre island, open-concept living/dining, in-suite laundry, and a huge rooftop terrace perfect for outdoor relaxing. Walk to supermarket, parks and transit; minutes to HWY 404/407/401. Single working professional preferred; single occupancy only. Short-term rental accepted. Non-smoker, no pets. Utilities & internet shared (proportionate). Parking: inquire if needed. (id:61852)
Exp Realty
Lower - 48 Samuel Oster Avenue
Vaughan, Ontario
Finished Basement 2+1 Apartment With Separate Entrance Door From Garage. Full Kitchen, 2 Bedrooms, 1 Den, And A 5-Piece Bathroom. Ensuite Laundry. Recent Upgrades: New Floors (2022), Fresh Paint, New Driveway (2024). Walking Distance To T&T, NoFrills, Walmart, Bus Stops, And One Bus To Finch Subway. Close To Schools, Promenade Mall, Parks, And Hwy 407. Includes All Appliances: TV, Fridge, Stove, Dishwasher, Washer, And Dryer. One Driveway Parking Spot. Tenant Pays 40% Of Utilities, Internet Included. (id:61852)
Avion Realty Inc.
12 Goldsmith Crescent
Newmarket, Ontario
Newly built legal 3-bedroom legal basement apartment in a prime Newmarket location. Bright and spacious 1,300+ sq. ft. unit with large windows in every bedroom, private separate entrance, and modern design featuring pot lights throughout. Enjoy vinyl and ceramic flooring (no carpet), a gourmet kitchen with quartz countertops and stainless steel appliances, plus a dedicated laundry room with front-load washer and dryer. (id:61852)
Aimhome Realty Inc.
66 Lakeland Crescent
Richmond Hill, Ontario
Welcome to 66 Lakeland Crescent a fully renovated 4-bedroom home nestled on a premium 96 x 165 ft lot in the prestigious Lake Wilcox & Oak Ridges community.This stunning property blends modern elegance with natural serenity. The main and upper levels feature gleaming hardwood floors, an open-concept living and dining area, and a sun-filled layout enhanced by two skylights and expansive bay windows. The brand-new kitchen boasts quartz countertops and backsplash, high-end stainless steel appliances, a breakfast bar, and custom cabinetry. Spacious Prime Bedroom on main with fireplace & 6pc ensuite. Multiple walkouts lead to an oversized 180 degree deck with breathtaking ravine views a perfect space for entertaining or unwinding. Upstairs, 3 spacious bedrooms offer comfort and style, while the fully renovated lower level has two enterances & includes new bathroom, drywall, wiring and wet bar. The lower level has a versatile recreation area with a wet bar, generous storage, living area & 2 washrooms. Every detail has been thoughtfully upgraded: new flooring, new wiring, pot lighting and other light fixtures, new electric panel, kitchen, stairs and glass railings, surveillance cameras, built in speakers, central vacuum. Freshly Painted. Located just steps to Lake Wilcox, Sunset Beach Park, Bond Lake Trail, the Oak Ridges Community Centre, top-rated schools, golf courses, and Yonge Street shops and restaurants. Enjoy country-style living with modern conveniences in one of Richmond Hills most sought-after neighborhoods. A rare opportunity not to be missed. 6- a water well with totally separate plumbing and pimp from the house plumbing and city water for front and backyard garden watering. (id:61852)
Soltanian Real Estate Inc.
65 Laskin Drive
Vaughan, Ontario
Exceptional, Modern Townhome Steps From Community Centre, Parks, School, Shopping, Fitness & Much More. This 2,540 Sf., 4 Bdrms, 3-Storey, 3 Balconies Plus Unfinished Bsmt. 10Ft. Ceiling On Main Floor,9Ft Ground&3rd. Luxurious Master Ensuite W/ Free Standing Oval Tub & Glass Shower & Double Sink. Laundry On Upper Level.Upgraded Kitchen With Granite Counter & Backsplash,All Designer's Lights,Zebra Blinds,Custom Entrance Door &Much More! (id:61852)
Right At Home Realty
20 James Ratcliff Avenue
Whitchurch-Stouffville, Ontario
If you'd like your morning coffee with a side of privacy and greenspace this home is for you! This Beautiful 9 foot main floor ceiling- Sun Shiny 4 bedroom 4 washroom Lebovic home(Squirel model) is 2632 square feet plus additional area in the finished basement. Generous sized bedrooms with an abundance of closet space. Newly renovated eat in kitchen with quartz countertops and backsplash. Located in the heart of Stouffville, you are a short distance to the elementary and high school, Leisure center ,memorial park, transit, trails and not to forget the 275 meter skating trail. Enjoy the brisker evenings by the fire pit! Overlooking the green space- imagine the trees in the fall. The views are undeniably perfect! Finished lower level is an ideal space for "movie nights", a teenagers "retreat" or has ideal in law potential. A true treasure to show. Sound proofed ceilings in basement (id:61852)
RE/MAX All-Stars Realty Inc.
4 - 15221 Yonge Street
Aurora, Ontario
Location, Location! Situated in the high-demand downtown core and business district of Aurora, this approximately 900 sq. ft. second-floor space offers excellent exposure on high-traffic Yonge Street. Featuring new flooring and an updated 2-piece washroom, this multi-use unit is ideal for an office, showroom, or professional service business. Previously home to a long-standing accounting firm, the space is offered on a gross lease + HST, operating costs, heating, hydro, and air conditioning only phone and internet are extra. Please note there is no elevator. Additional features include a general office area, kitchenette, and a small storage room, which are shared with another tenant on the same floor. (id:61852)
RE/MAX Crossroads Realty Inc.
Unknown Address
,
Bright & Spacious 2-Bedroom Basement Apartment with Private Entrance. Welcome to this beautifully maintained 2-bedroom, 1-bathroom basement unit, offering comfort, privacy, and modern finishes. Separate private entrance with direct paved walkway to unit, exclusive-use laundry for your convenience, large windows in both bedrooms providing natural light, 8ft ceilings and zebra blinds throughout the unit with ample storage spaces. One driveway parking space, close to basement path, on a shared double-car garage property. Seller/Agent do not warrant the retrofit status of the basement. (id:61852)
Right At Home Realty
41 Mynden Way
Newmarket, Ontario
Stunning Renovated from Top to Bottom with The Highest Quality Finishes.Unique 2-Storey *4 Large Bedrooms*4 Washrooms * 200k with buider Upgrade Modern Kitchen & Hardwood Flrs* New Front/Back interlocks, drive way and Fenced! Finished Basement with A Large Gaming/Media Room**Truly 1 Of A Kind Home On A Child-Safe Court* 9 Feet High Main floor* Walk To Shopping*Lckbx 4 Ez Showings! * UP to over 4000 sqft Living Spc.Close To Upper Canada Mall, Costco, Newmarket Go, YRT, Hwy 404! * (id:61852)
Dream Home Realty Inc.
12 Christidis Drive
Georgina, Ontario
CALLING ALL DEVELOPERS, INVESTORS OR IF YOU ARE DREAMING OF BUILNDING YOUR DREAM HOME, A VERY UNIQUE OPPORTUNITY WITH THIS HUGE LOT!!! BUILDING DESIGN, ROAD DESIGN AND PERMISSION TO BUILDING HAS BEEN GRANTED BY THE CITY (with conditions)! 127.5' Front By 120.75' Deep Fabulous Treed Lot Backing Onto Conservation Woods. In Well Established Community Of Jackson's Point. Town Water & Sewers @ Property Line. Close To Parks, Beaches, Transit, Schools, Churches, Golf, Marinas, Shopping, Hwy 404. A Rare Find In A Fast Growing Area Perfectly Situated On A Quiet Street With High-End Homes. Start Enjoying Life By Building Your Dream Home Here. (id:61852)
Right At Home Realty
