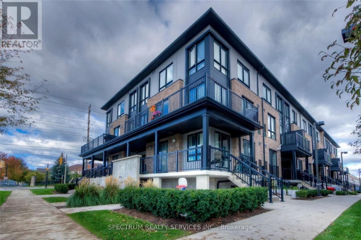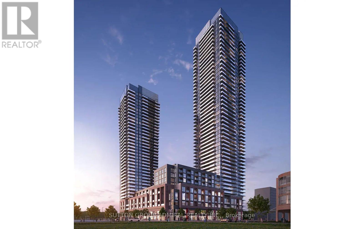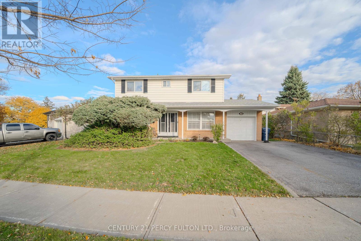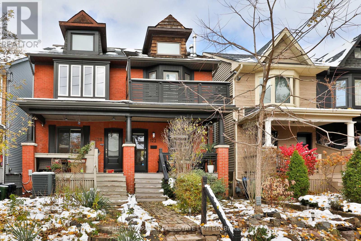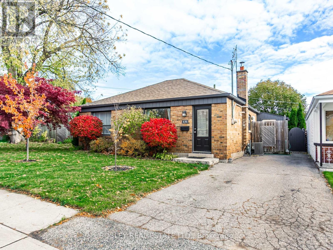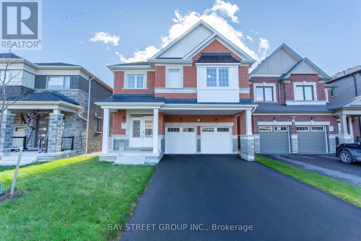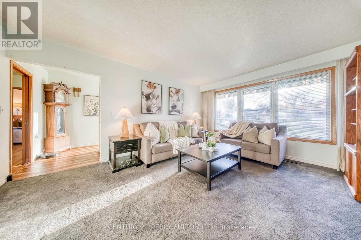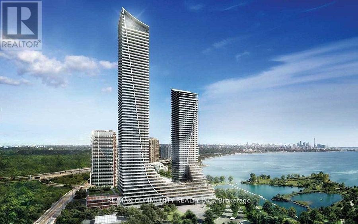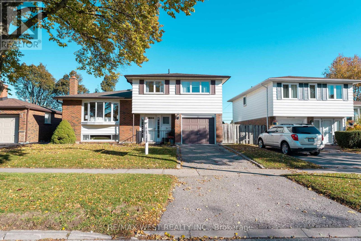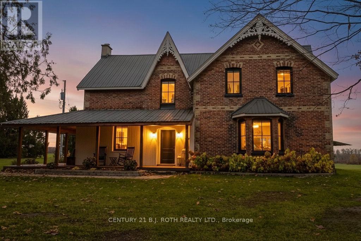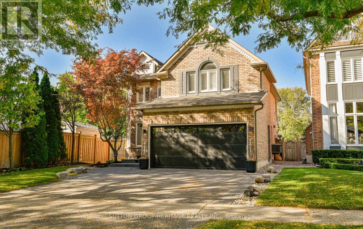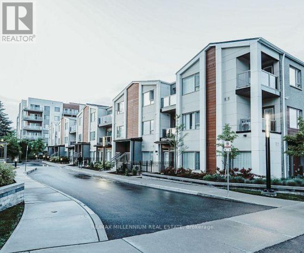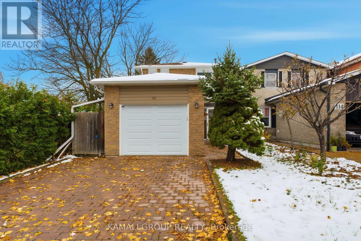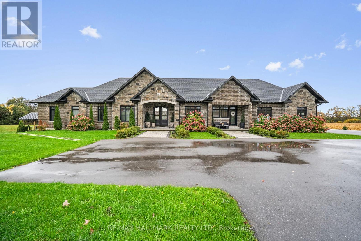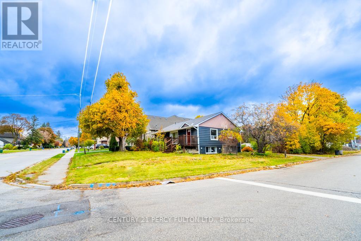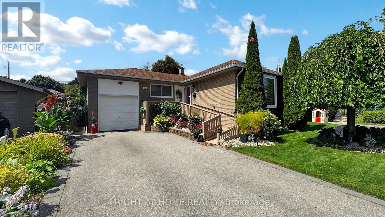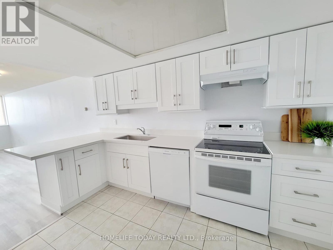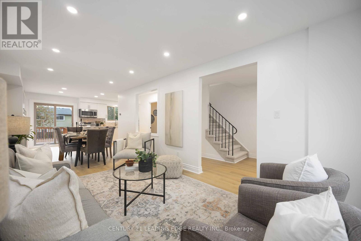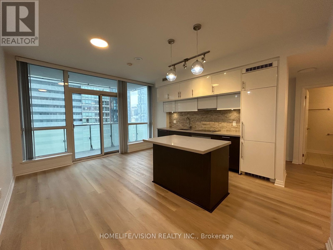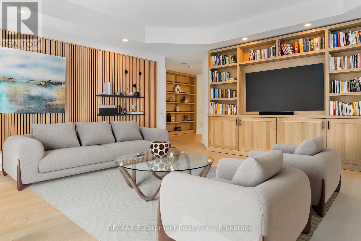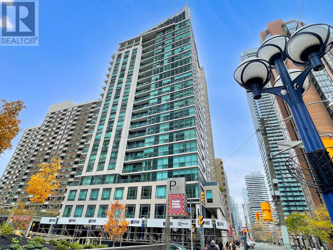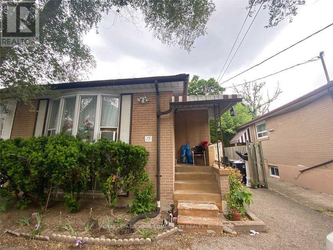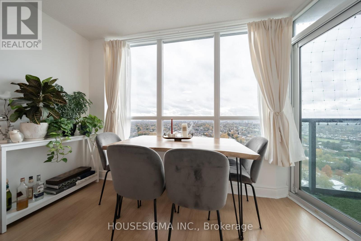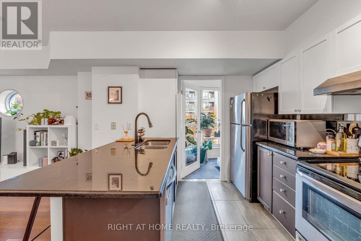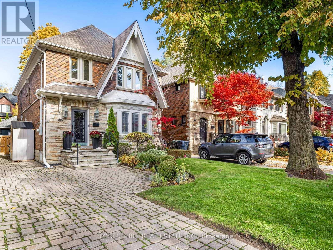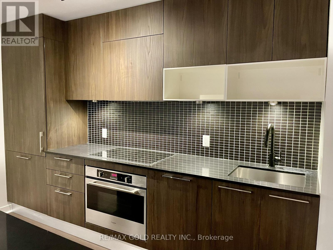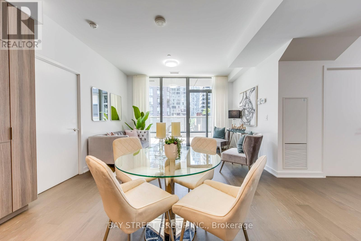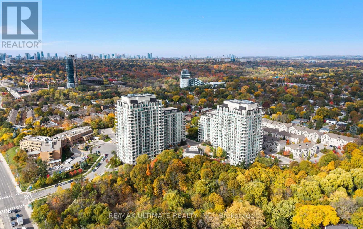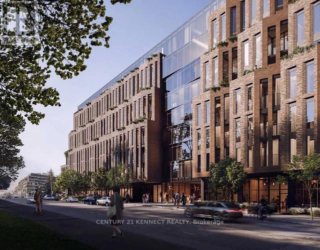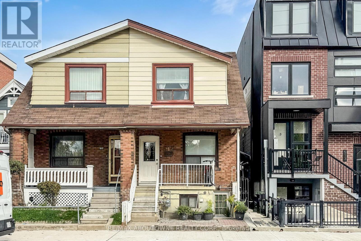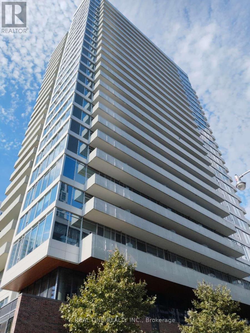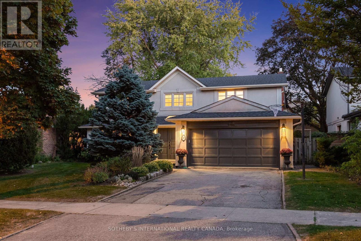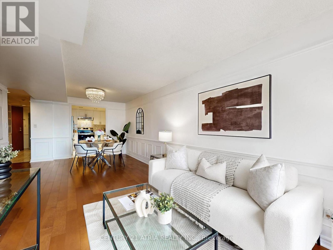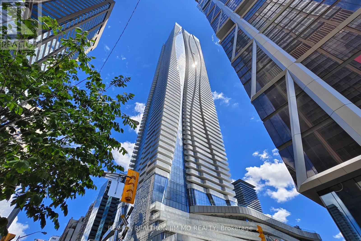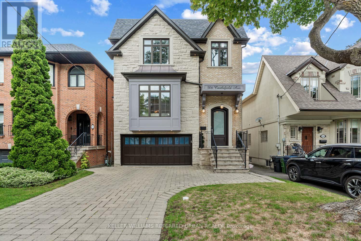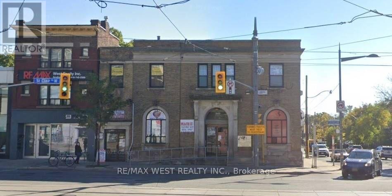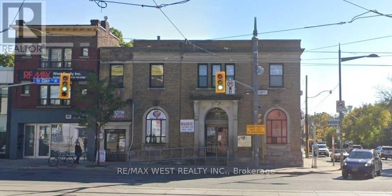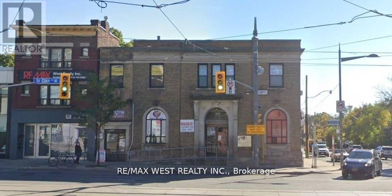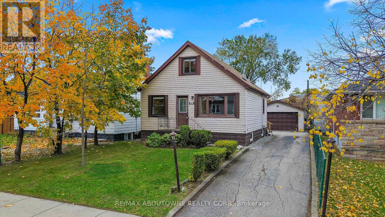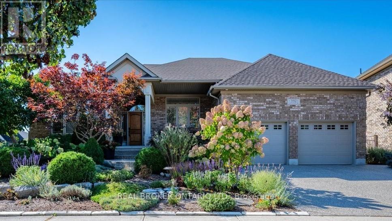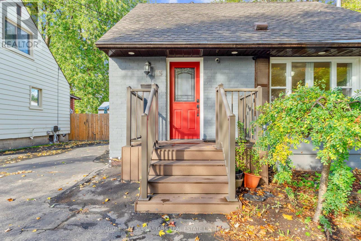115 - 1200 Main Street E
Milton, Ontario
Welcome to your new home in Milton This beautiful 2-bedroom, 3-bathroom stacked townhouse is ready for you to move in. Enjoy a bright and open-concept living, dining, and kitchen area-perfect for entertaining. The modern kitchen features a large island, quartz countertops, stainless steel appliances, and a view of the Juliette balcony. Unwind in the spacious primary bedroom with a walk-in closet and a 4-piece ensuite. No carpet throughout the home and ample storage space for your convenience. Located in the highly sought-after Dempsey neighbourhood, this property offers unmatched convenience-just steps from top-rated schools, the Milton Library, GO Station, and the Real Canadian Superstore. Everything you need is within walking distance, making this the perfect home for families and commuters alike. Come and see why you'll fall in love! (id:61852)
Spectrum Realty Services Inc.
94 Littlewood Drive
Oakville, Ontario
Welcome to this stunning detached home in Oakville's sought-after Uptown Core community! Full of warmth and style, this home features beautifully defined living spaces with hardwood floors and elegant finishes throughout. The main floor offers a formal living and dining room, and a family-sized kitchen with granite counters, stainless steel appliances, and a cozy gas fireplace. The second floor includes a bright family room with built-ins and another fireplace-perfect for movie nights. The spacious third-floor primary retreat features his and hers walk-in closets and a modern 4-piece ensuite. The finished basement provides versatile space for a home office, classroom, or guest suite. Enjoy a private landscaped backyard and a detached double garage. Recent updates include shingles (2020), furnace (2021), new stairs (2022), and fresh paint (2025). Walk to parks, shops, restaurants, and top-ranked White Oaks Secondary School with IB program. Move in and enjoy! (id:61852)
RE/MAX Imperial Realty Inc.
2807 - 4130 Parkside Village Drive
Mississauga, Ontario
Welcome to Avia 2 - Modern Living in the Heart of Mississauga!Experience luxury and comfort in this pristine, never-lived-in 1-bedroom condo featuring sleek finishes, high-end appliances, and an open-concept design filled with natural light. The spacious living and dining area opens to a private balcony with stunning southeast city views - perfect for relaxing or entertaining. The modern kitchen offers built-in stainless steel appliances and quartz countertops, while the bedroom includes a mirrored closet and balcony access. Built by renowned developer Amacon, Avia 2 offers exceptional craftsmanship and top-tier amenities. Unbeatable location - steps to Square One Shopping Centre, Sheridan College, restaurants, cafés, YMCA, Cineplex, and transit, with easy access to Hwy 403. Comes with 1 parking space and 1 locker. (id:61852)
Sutton Group-Admiral Realty Inc.
2707 - 4130 Parkside Village Drive
Mississauga, Ontario
Welcome to Avia 2 - A Fresh Urban Lifestyle Awaits! Be the first to live in this brand-new, thoughtfully designed 1-bedroom suite in the heart of Mississauga. This bright and stylish condo showcases modern finishes, wide-plank laminate flooring, and a functional open-concept layout. Enjoy a sleek kitchen with built-in appliances and quartz counters, a sun-filled living space, and a private balcony offering beautiful southeast city views. The bedroom includes a mirrored closet and direct balcony access. Developed by Amacon, Avia 2 is known for quality design and premium amenities. Located steps from Square One, Sheridan College, top dining, shopping, parks, transit, and moments to Hwy 403. Includes 1 parking and 1 locker for your convenience. (id:61852)
Sutton Group-Admiral Realty Inc.
727 Kingfisher Drive
Pickering, Ontario
Move-In Ready! Welcome to this beautiful and inviting 3+1 bedroom detached home, perfectly nestled in one of Pickering's most desirable and family-friendly neighbourhoods! Sitting on a generous 50' x 100' lot, this home is ideal for both large families and investors alike. Step inside to a bright and spacious family room adorned with hardwood floors and large windows that fill the space with natural light. The chef's kitchen offers abundant cabinetry and counterspace, flowing seamlessly into the spacious dining area, perfect for family meals or hosting dinner parties. Upstairs, you'll find three generous bedrooms and a beautifully upgraded 4-piece bathroom. The fully finished lower level features a washroom and two additional rooms, ideal for use as an extra bedroom and recreation area. With a separate entrance, the basement offers excellent potential for an in-law suite conversion. Enjoy peace and tranquility in your massive fully fenced backyard, surrounded by mature perennial gardens. Additional highlight's include a new furnace and water tank (both owned, 1 year old), updated A/C, garden shed, gazebo, and more. Located in an amazing area close to the lake, top-rated schools, public transit, Highway 401, and shopping. This home truly has it all, whether you're searching for a family home, an income property, or a versatile living space! (id:61852)
RE/MAX Hallmark Realty Ltd.
3 Griselda Crescent
Toronto, Ontario
This spacious and well-maintained detached 2-storey home - lovingly cared for by its original owners - offers 4 bedrooms, 1.5 baths, and an attached 1-car garage. Perfect for growing families or anyone seeking a comfortable, move-in-ready home in a quiet, family-friendly neighbourhood.Freshly painted throughout with brand new broadloom and updated light fixtures, this home blends timeless charm with modern touches. The bright kitchen features newly repainted cabinets and ample workspace, ideal for everyday living or entertaining. Generous living and dining areas flow seamlessly, perfect for gatherings and family time. Upstairs, four well-sized bedrooms provide plenty of space for everyone. The lower level offers potential to open up and customize to your taste - whether for a recreation room, home office, or additional living area. Pride of ownership shines through every corner of this lovingly maintained home. Conveniently located close to schools, parks, shopping, and transit - an exceptional opportunity to own a detached home in a desirable Toronto neighbourhood.Move-in ready - just unpack and enjoy! *Lot size: Irregular 118.72 ft x 71.11 ft x 120.12 ft x 28.85 ft* (id:61852)
Century 21 Percy Fulton Ltd.
122 Ivy Avenue
Toronto, Ontario
Step into 122 Ivy Ave, a renovated and exceptionally spacious family home on a quiet, one-way, tree-lined street in one of Toronto's most beloved east-end neighbourhoods! From the charming front porch to the sun-filled interior and lush backyard, this home perfectly blends comfort, character & convenience. The open concept main floor features spacious living and dining rooms with hardwood flooring and a cozy gas fireplace, creating a warm, inviting atmosphere ideal for family life & entertaining. The large chef's kitchen boasts ample cabinetry and countertops, stainless steel appliances, a separate coffee/bar area with an add'l sink and sliding glass door walk-out to rear deck and landscaped patio garden. The newer deck features a gas line for BBQ and overlooks mature trees & perennial plants. Bonus main floor powder room. An ultra-cool loft-like staircase leads to a sumptuous primary bedroom retreat offering soaring cathedral ceilings, custom built-in closets, a gas fireplace and walk-out to balcony. Two additional bedrooms with closets, windows & hardwood flooring. The 2nd floor also features a renovated 4pc bathroom with a marble-tiled shower, built-in vanity & sep linen closet. The 3rd floor loft retreat is perfect as a family room, office or extra bedroom. Skylights throughout fill the home with natural light. The lower level adds flexibility with a self-contained income suite featuring sep laundry & a private rear entrance. A floor hatch connection from the main floor allows for an easy conversion back to single-family living, if desired. Enjoy an unbeatable location with rare 2-car laneway parking, lined with local favourites like Pilot Roasters Coffee, Quince flower shop, Avenue Road Furniture and the kid-and-dog-friendly Left Field Brewery - a neighbourhood gem! This home combines modern comfort with the allure of a close-knit community just steps to TTC. You don't want to miss this opportunity to live on one of South Riverdale's most sought-after streets! (id:61852)
Chestnut Park Real Estate Limited
131 Meighen Avenue
Toronto, Ontario
Welcome to the most charming bungalow in O'Connor-Parkview! Nestled on a beautifully treed private lot, this home perfectly balances city convenience with the serenity of nature. Tucked away on a quiet street near Taylor Creek Park, it's ideal for first-time buyers or downsizers seeking a turnkey condo alternative, complete with a spacious detached lot and absolutely no maintenance fees. Why settle for a condo when you can own your own land? Builders and visionaries alike will appreciate the possibilities this property offers: expand the existing footprint or start fresh with a blank canvas. Inside, you're welcomed into a bright, sun-filled living room that flows effortlessly into the dining area. Don't miss the hidden door! Pull the handle at the top right of the shelf to reveal the cleverly concealed laundry and mechanical area, maximizing storage while keeping wall space free for your photos and plants. The kitchen features granite countertops and convenient access to the back deck, perfect for enjoying dinner outdoors in the cozy privacy of your own backyard. Colorful shrubs and a gorgeous mature tree add to the home's curb appeal, while a side shed provides extra storage for seasonal items. The turnkey nature of this bungalow ensures comfort and peace of mind for years to come. The value of owning land in Toronto makes this property not just a home but a smart investment. Enjoy easy access to grocery stores, Eglinton Square Shopping Centre, schools, and even a nearby golf course by transit, bike, or car, and the DVP is just minutes away. Don't miss this exceptional opportunity to make your next move! (id:61852)
Bosley Real Estate Ltd.
1409 Mockingbird Square
Pickering, Ontario
Welcome to a masterpiece of modern living in the highly sought-after Mulberry Community. This stunning, barely year-old home has been meticulously upgraded with over $150,000 in premium enhancements, offering a move-in-ready experience of unparalleled style and comfort.Step inside and discover a bright, spacious layout defined by its flowing open-concept design. The combined living and dining area is bathed in natural light and features elegant hardwood flooring, an oak staircase, and a cozy electric fireplace, creating a warm and inviting atmosphere perfect for entertaining.The heart of this home is the chef-inspired kitchen, a true masterpiece boasting quartz countertops, a custom eat-in island, and ample cabinetry. It is equipped with brand-new, high-end stainless steel appliances, including a built-in centre-top electric stove, built-in oven, and microwave oven, making it as functional as it is beautiful.Upstairs, retreat to your private sanctuary in the primary bedroom. This spacious haven features a generous walk-in closet and a luxurious 5-piece en-suite bathroom, offering a spa-like experience at home. A second bedroom also boasts a walk-in closet and shares a well-appointed 4-piece bathroom with another spacious bedroom. The second floor is further enhanced by a large, versatile, open-concept family room-a perfect flex space for a media center, playroom, or lounge.Practicality meets premium living with an upgraded 200 AMP electrical service, ensuring capacity for all your modern needs.Enjoy a lifestyle of ultimate convenience, with quick access to public transit, shopping, schools, parks, Highways 401/407/412, and the Pickering GO Station.Your dream modern lifestyle awaits. Schedule a viewing today. (id:61852)
Bay Street Group Inc.
43 Taylor Road
Ajax, Ontario
Welcome to 43 Taylor Road, a home full of memories, charm, and endless possibilities. Lovingly cared for by the original family, this 3-bedroom bungalow has been thoughtfully adapted to suit modern family living while retaining the warmth and character that only a home with history can offer. One of the upstairs bedrooms can be used as a bright sun filled sunroom, perfect for morning coffee, a reading nook, an office space or a room to simply soak in the natural light. The homes lower level features two additional bedrooms with a separate entrance, providing privacy and flexibility. Whether you're looking to create an in-law suite or guest accommodations, or a private rental space, this home is ready to meet your needs. Step outside and discover a sprawling backyard, a true haven for summer gatherings, gardening, or simply relaxing in peace. The detached garage adds convenience for parking or storage, completing this property's practical features. Situated on a generous lot with room to breathe, yet close to Bayly Street, the Waterfront Trail, schools, and local amenities, this home offers the perfect balance of suburban tranquility and everyday convenience. More than just a house, it's a place where your next chapter can begin! (id:61852)
Century 21 Percy Fulton Ltd.
6103 - 30 Shore Breeze Drive
Toronto, Ontario
Newer Condo unit In Eau Du Soleil Sky Tower with a breathtaking view of lake and marina . Engineered hardwood flooring, Stainless Steel Appliances and 10' high ceiling. Walk out to large balcony from both living and bedroom. Luxurious amenities include Saltwater pool, Games room, Lounge, Gym, Concierge, CrossFit training studio, Yoga & Pilates studio, Party room, Guest suites, Rooftop patio overlooking the City & Lake. ***Access to exclusive Sky Lounge*** (id:61852)
RE/MAX Community Realty Inc.
133 Worden Drive
Clarington, Ontario
Welcome to 133 Worden Drive, a beautifully maintained 3-bedroom, 3-bath detached home in the highly sought-after South Courtice community. Your family dog or cat is welcome here! This family-friendly home blends classic design with everyday comfort, creating a space that feels both welcoming and functional. Available December 15th, 2025, this warm and inviting residence is perfect for a couple or small family seeking long-term comfort and convenience. bright, open-concept main floor featuring 9-foot ceilings, includes powder room + spacious living and dining areas, and a cozy Fireplace that warms the open-concept great room. The kitchen is well-equipped with modern stainless steel appliances - with walkout to large, fenced backyard, ideal for gatherings or quiet relaxation. Upstairs, you'll find three generous bedrooms, including a comfortable primary suite with a private ensuite featuring an indoor Jacuzzi tub AND a walk-in Closet Two additional bedrooms and a full bath complete the upper level, offering flexibility for family or guests. No sidewalks to shovel snow here! Driveway does fit 4 cars, but is a tight fit... Located just minutes from Highway 401, schools, parks, transit, and shopping amenities, this home also provides quick access to the Oshawa GO Station, making commuting a breeze. Easy application and pre-approval process, complete within 3-4 hours. Schedule your private viewing now. (id:61852)
Exp Realty
25 Bryant Road
Ajax, Ontario
Welcome to this fabulous 4-bedroom sidesplit home with all 4 bedrooms conveniently located on the same upper level. Perfectly situated in a sought-after neighbourhood of South Ajax! Backing onto the beautiful green space of Kinsmen Park with no neighbours behind, this home offers both privacy and scenic views. Bright natural sunlight pours through the large bay window into the open-concept living and dining areas, featuring elegant hardwood floors throughout and a gas fireplace for those cold winter nights. The spacious family room offers a cozy retreat and walks out to a large back deck-perfect for family BBQs and entertaining. All four generously sized bedrooms are conveniently located on the upper level, providing comfort and space for the whole family. The finished basement offers additional living space, ideal for a recreation room, home gym, or office. And don't forget this home includes a spacious workshop area with built-in table. You won't have to worry about storage, the basement crawl space is perfect those seasonal decorations. Enjoy the convenience of having direct access to the garage right from the main foyer, making daily life a little easier. Don't miss this opportunity to own a beautiful family home in a great location with a peaceful park setting right in your backyard! Close to the Highway, Waterfront, Parks, Schools, Ajax GO, Public Transit, Restaurants, Shopping, and much more. (id:61852)
RE/MAX West Realty Inc.
1803 Old Second Road N
Springwater, Ontario
This timeless all-brick Victorian farmhouse, set on over 3 acres of gently rolling countryside, perfectly blends 1800s character with modern sophistication. Fully renovated in 2023, it offers a seamless fusion of historic charm and contemporary comfort, featuring a chef-inspired kitchen with a hidden pantry, a wall of natural light, a formal dining room with a cozy wood-burning fireplace, and a spacious family room accented by a propane fireplace. The wrap-around front porch enhances the home's curb appeal, while main-floor laundry with garage access adds everyday convenience. Step outside to enjoy 360-degree panoramic views stretching 15 miles, unwind by the fire pit patio, or explore multiple outbuildings ideal for storage or hobby farming. With solar panels, a durable metal roof, and an attached garage, this remarkable property offers sustainability, functionality, and elegance-all within minutes of major amenities yet surrounded by tranquil country beauty. (id:61852)
Century 21 B.j. Roth Realty Ltd.
4 Strickland Drive
Ajax, Ontario
The home you've been dreaming of has arrived! This beautifully landscaped John Boddy home in one of Ajax's most sought-after neighbourhoods offers exceptional curb appeal and luxurious living inside and out. Featuring 3 spacious bedrooms, 4 bathrooms, and a fully finished basement, every inch of this home has been thoughtfully renovated with comfort, style, and functionality in mind. Step inside the "Sprucebrook" model to discover it to be fully renovated with an open-concept kitchen enhanced by modern design elements and high end finishes throughout. The family room is both elegant and inviting, complete with a gas fireplace, granite surround and custom built-ins helving. The fully renovated chefs kitchen features quartz countertops, a large island with prep sink, Thermador 4 burner gas cooktop with griddle, high CFM stainless steel Vent-A-Hood exhaust system, extra large integrated counter depth fridge, appliance garage, butlers pantry and dedicated coffee station - perfect for entertaining or family gatherings. Moving upstairs, you'll find a reimagined primary suite with separate sitting room, walk-in closet and spa-inspired bathroom with marble, soaker tub and in floor heating. The upstairs office area; ideal for working from home; can easily be converted to a 4th bedroom. Moving downstairs, you'll discover a fully finished recreation space complete with dedicated gym area and cedar sauna. Once you step outside, you'll be transported to your own private oasis complete with a resort style concrete in-ground pool featuring imported Spanish tile, a patio space perfect for lounging, large composite 2 tiered deck with built in outdoor kitchen perfect for summer entertaining. This home is everything you can dream of - don't miss your chance to own this exceptional Ajax property! (id:61852)
Sutton Group-Heritage Realty Inc.
Lot 147 - 199 Fallharvest Way
Whitchurch-Stouffville, Ontario
Introducing The Williams - A Beautifully Designed 40' Single Detached Home That Perfectly Captures Modern Family Living. Offering 3,205 Sq. Ft. Of Thoughtfully Planned Space, This Residence Combines Elegance, Functionality, And Comfort Throughout. The Main Floor Impresses With Soaring 10-Ft Ceilings, Rich Hardwood Flooring, And A Spacious Open-Concept Layout Featuring A Bright Great Room, Elegant Dining Area, And A Gourmet Kitchen Ideal For Entertaining And Everyday Family Gatherings. A Private Den Provides The Perfect Space For A Home Office Or Quiet Retreat. Thoughtful Details Include A Walk-In Closet In The Foyer And A Spacious Mudroom With Closet Offering Direct Access To The Garage, Ensuring Both Convenience And Organization For Busy Households. Upstairs, Enjoy 9-Ft Ceilings And Generously Sized Bedrooms, Including A Luxurious Primary Suite With Dual Walk-In Closets And A Spa-Inspired Ensuite For The Ultimate Retreat. The Side Door Entrance Adds Flexibility And Future Potential To The Layout. Set On A Quiet Street With No Sidewalk On This Side, The Home Offers Extra Parking And Clean, Polished Curb Appeal. Blending Timeless Architecture With Contemporary Finishes, The Williams Delivers An Ideal Balance Of Style, Space, And Everyday Livability In One Of Stouffville's Most Sought-After Communities. (id:61852)
RE/MAX Premier Inc.
26 - 40 Orchid Place Drive
Toronto, Ontario
A Must See For The First Time Buyers!! Stunning 2 Bedroom/2 Washroom Gorgeous Condo Townhouse. Affordable Living In The Heart Of Scarborough. Master Bed With W/In Closet, Backsplash In Kitchen, Upgraded Laminate On The Main Floor, 2nd Floor Laundry, Private Balconies On Both Floors Mins To Hwy 401, Close To Centennial College, Parks, Public Transit, Shops,5 Mins Walk To Future Lrt Terminal. (id:61852)
RE/MAX Millennium Real Estate
Bsmt - 112 Kersey Crescent
Richmond Hill, Ontario
MOVE IN NOW! One Bedroom Basement Apartment With Parking! Renovated Open Concept Living/Kitchen Area, Ensuite Laundry, 4 Pc Bathroom and Separate Entrance. Beautiful Family Neighborhood! Close To VIVA/Richmond Hill and GO Transit, Minutes to HWYs 404 & 407. Close to All Amenities - No Frills, T&T, Coffee Shops & Restaurants. Shopping At Hillcrest Mall, Nearby Parks and Recreation. Mackenzie Health Hospital, Richmond Hill Centre for the Performing Arts, Places of Worship and Richmond Hill Public Library. (id:61852)
Kamali Group Realty
Bsmt - 1405 Concession 7 Road
Clarington, Ontario
Experience modern living and peaceful surroundings in this beautifully finished suite. Enjoy the feeling of being surrounded by nature while still just 5 minutes from North Oshawa. The basement offers 870 sqft of bright, open living space with large southeast-facing windows that fill the home with natural light. Two bedrooms feature 3-piece ensuite bathrooms, providing comfort and privacy. The modern kitchen boasts quartz countertops, stainless steel appliances, and plenty of storage. Additional highlights include pot lights throughout, tile and waterproof vinyl flooring, a separate entrance, in-suite laundry, and two parking spaces. Located close to Highway 407, Highway 7, and surrounded by greenery, conservation areas, parks, and golf clubs, this location has it all. Don't miss your chance to call this tranquil suite your new home! (id:61852)
RE/MAX Hallmark Realty Ltd.
243 Ruggles Avenue
Richmond Hill, Ontario
Welcome to this very cozy, beautifully renovated bungalow on a large 60x135 ft lot in one of Richmond Hill's most sought-after family neighborhoods! Surrounded by new multimillion dollar homes, this bright open concept residence offers 3 spacious bedrooms and 2 bathrooms in the main living area, featuring a modern kitchen with quartz countertops, new cabinets, and laminate flooring. The second bedroom includes access to a huge attic with great potential. The home also features two separate basement units (a1bedroomand a bachelor), each with its own kitchen and bathroom-ideal for extra income or extended family living. The bright basement enjoys large windows and a separate entrance. Outside, enjoy a vegetable garden, two garden sheds, and a long driveway that fits up to 6 cars. Conveniently located near top rated schools (Arts and International Baccalaureate), multiple parks, David Dunlap Observatory, public library, trails, shops, and just minutes to Yonge St, GO Train, and Mackenzie Health Hospital. This move-in ready bungalow is a true gem and a must see! (id:61852)
Century 21 Percy Fulton Ltd.
224 Livingston Road
Toronto, Ontario
Amazing opportunity to move in perfectly planned community of Guildwood .Welcome to this detached raised bungalow with Separate Entrance to a Basement Apartment .Award Winning Gardens .Originally a three bedroom, this home has been converted to a two bedroom and a oversized accessible bathroom.Large combined living and dining rooms and kitchen with lots of cupboards and new flooring , many upgrades, Wheelchair friendly with ramps on the front of the house and from the deck to the yard offers an unique opportunity for a family looking for an accessible home.What more does it offer? Fully finished basement with separate entrance to Basement Apartment with large living room with Fireplace ,a bedroom and an office ,with its own kitchen, and 4 piece bathroom. This a fantastic opportunity for additional income, a nanny suite, or multigenerational living.The single car garage offers tons of storage and driveway will allow 4 car parking, while the classic brick exterior gives the home timeless curb appeal. One year old AC and Furnace . Enjoy your coffee while relaxing on the big deck facing the gorgeous backyard.This homes sits across from Guildwood Junior Public School and St Ursula Catholic School ,walking distance to the middle and high school . Steps away from Guildwood Plaza Shopping Centre with Valu Mart Grocery , Library , Family Doctors Office ,Veterinarian , Pharmacy and Restaurants .Walking distance to multiple parks, and plenty of amenities, including the famous Guild Inn. Added bonus is walkability to both GO train and VIA rail, plus public transit.This home has all the ingredients to be your forever home. Take a look at attached floor plans for Original 3 beds layout , easy to convert back to original . (id:61852)
Right At Home Realty
1510 - 2460 Eglinton Avenue E
Toronto, Ontario
Open Concept With 2 B/R's + Den, Kitchen, 2 Full Washrooms, Laminate Flooring, And 1 Year Old appliances (Dishwasher, Electric Stove, Fridge And Microwave. Includes Utilities, One Parking Underground, Storage Locker Pool, Gym And Day Care On Site Conveniently Located Near Public transportation (TTC /Go Kennedy Station) (id:61852)
Homelife Today Realty Ltd.
544 Lakeview Avenue
Oshawa, Ontario
Welcome to over 1,700 sq ft of beautifully renovated living space in this sunlit 3-bedroom, 2-storey gem! From the moment you step inside, you'll be captivated by the open-concept layout, brand new flooring, fresh paint, and stylish lighting and fixtures that flow throughout the home. The updated kitchen is a chef's delight with extended cabinetry, new fridge, over-the-range microwave, and sleek hardware finishes. Enjoy the versatility of a newly finished basement with a convenient side entrance-ideal for extra living space, a home office, or future income potential. The spacious primary bedroom features his & hers closets and serene lake views, offering a daily retreat you'll love waking up to. Step outside into a sun-soaked backyard oasis complete with an elevated deck, garden boxes, and beautiful views of the lake-perfect for entertaining or relaxing. Located steps from the lakefront, Stone Street Park, and the scenic Waterfront Trail. Walk to the South Oshawa Community Centre & Pool, and enjoy the playground, tennis, basketball, sports fields, running track, cricket grounds, and more. Commuters will love the quick access to Highway 401 and ample parking for 3 vehicles. This home truly has it all-style, space, location, and lifestyle. Don't miss your chance to own in this thriving lakeside community! (id:61852)
Century 21 Leading Edge Realty Inc.
1512 - 8 Mercer Street
Toronto, Ontario
Unbeatable Location! Stylish 1 Bedroom + Den Suite with a Parking in the Heart of Downtown Toronto. Featuring brand-new laminate flooring and fresh paint throughout, this home feels modern and move-in ready. Soaring 9-ft ceilings and floor-to-ceiling windows fill the space with natural light. Located in Toronto's vibrant Entertainment District, you're just steps to the PATH, TIFF Lightbox, Royal Alexandra and Princess of Wales Theatres, Leaf and Jay's games and surrounded by the city's best restaurants, shopping, and nightlife. Great walk scores, TTC streetcar access is right at your door, St. Andrew subway station and the Gardiner Expressway close by. Residents enjoy outstanding amenities including a 24/7 concierge, gym, rooftop terrace, and party room. This suite also comes with parking and a locker, adding everyday convenience in one of Toronto's most dynamic neighborhoods. Experience the very best of downtown living, right at your doorstep! (id:61852)
Homelife/vision Realty Inc.
103 - 40 Old Mill Road
Oakville, Ontario
Located in Old Oakville, just steps from the GO station and Whole Foods, and a short stroll to boutique downtown shops, this 3-bedroom, 3.5-bath corner suite offers the perfect balance of urban convenience and peaceful neighborhood living.Nearly 3,000 sq ft of sunlight-filled space features wide plank white oak floors, a Chervin-crafted kitchen with new Miele appliances, and two private terraces for morning coffee or evening relaxation. A custom bookcase door reveals a hidden bonus room-ideal as a home office, screening room, or creative studio.The primary suite is a private retreat with its own terrace, sitting nook, walk-in closet, and spa-level marble ensuite. Two additional bedrooms with ensuites, full laundry with storage, and curated modern finishes complete the home.Building amenities include an indoor pool, fitness center, hobby room, party space, two premium parking spots, and two lockers-all within a calm, community-minded setting. (id:61852)
RE/MAX Escarpment Realty Inc.
RE/MAX Escarpment Realty Inc
401 - 1121 Bay Street
Toronto, Ontario
Excellent Location! Lovely 2B Unit In Sought After Boutique Building In Heart of City, With Huge Terrace(135 Sqft) and 9' Ceiling! City Views, Vacant and Ready To Move In! Right On TTC Line. Steps From Manulife Centre, Bloor & Yorkville Shopping, Restaurants, Cinema, Ut, And Almost Every Convenience Imaginable! (id:61852)
Century 21 Leading Edge Realty Inc.
Main - 15 Bison Drive
Toronto, Ontario
Opportunity To Live Near Transit And Shopping. This Brick Semi-Detached Bungalow Has 3 Large Bedrooms, 2 Baths, 1 Parking Spot. Huge Private Yard Shared With Basement Tenants. Utilities Are Split 50/50 And Laundry Is Shared, Located in Basement (id:61852)
Royal LePage Your Community Realty
2508 - 15 Greenview Avenue
Toronto, Ontario
A very clean and updated unit; One bedroom + a large den; Den is bed size and has a door, can be used as an office or guest room; Unobstructed West facing green views; Spacious, bright, filled with natural light; The building is just steps from Finch Subway Station and GO terminal, and walking distance to restaurants, cafes, shopping, and groceries. Enjoy Yonge Street living in this super luxury building in the beautiful North York! Building Amenities: Indoor pool, gym, party room, library, ground-level visitor parking, and 24-hr conceirge (id:61852)
Housesigma Inc.
202 - 600 Queens Quay W
Toronto, Ontario
Come See This Sun Filled And Spacious 1+Den At Queen's Harbour On Toronto's Beautiful Waterfront! Steps To The Lake, Marina, Parks, Martin Goodman Trail And Street Car Row To Union Station. Enjoy The City, Harbourfront, Restaurants, Cafes, Toronto Island, Billy Bishop Airport & So Much More. Parking & Locker Included!Come See This Sun Filled And Spacious 1+Den At Queen's Harbour On Toronto's Beautiful Waterfront! Steps To The Lake, Marina, Parks, Martin Goodman Trail And Street Car Row To Union Station. Enjoy The City, Harbourfront, Restaurants, Cafes, Toronto Island, Billy Bishop Airport & So Much More. Parking & Locker Included! (id:61852)
Right At Home Realty
582 Briar Hill Avenue
Toronto, Ontario
Welcome to 582 Briar Hill Avenue, a stunning family home offering over 4,000 sq. ft. of total living space in the highly coveted Forest Hill North neighbourhood. Thoughtfully designed for modern living, this residence blends timeless style, warmth, and functionality-creating the perfect setting for family life, work, and entertaining. The main level features a chef inspired kitchen with stainless steel appliances, a large island, and custom cabinetry. The spacious living room with fireplace and sunken family room provide inviting spaces for relaxing and entertaining, complemented by a convenient powder room. Upstairs, you will find four generous bedrooms, including a luxurious primary suite with a spa inspired ensuite, walk-in closet, and private balcony overlooking the backyard. One bedroom features a unique loft area, ideal for a home office, playroom, or lounge. The fully finished lower level includes a large recreation room, fifth bedroom, four piece bathroom, and abundant storage, perfect for family living or guest accommodations. Outside, the custom backyard gym and office offer a versatile multi use space complete with a gas fireplace, television, fan, and built in storage; ideal for workouts, remote work, or a private studio. The low maintenance yard features artificial turf, perfect for children and pets, along with a tiered deck, built in BBQ gas line, and a side storage shed. Set on a 33.33 x 134.47 ft. lot, this move in ready home showcases luxury finishes, thoughtful upgrades, and exceptional functionality throughout. Ideally located near top rated schools, parks, shops, and transit, 582 Briar Hill Avenue offers the perfect blend of prestige, practicality, and modern family living! (id:61852)
Forest Hill Real Estate Inc.
310 - 501 Adelaide Street W
Toronto, Ontario
Welcome to Suite 310 at Kingly Condos, a stylish and sun-filled 2-bedroom, 2-bath corner suite in the heart of King West. This modern residence offers 9-foot ceilings, floor-to-ceiling windows, and a Scavolini kitchen with premium stainless steel appliances. The smart, open- concept layout provides a perfect balance of comfort and contemporary design. Enjoy the convenience of in-suite laundry, one parking space, and a storage locker. The boutique building features outstanding amenities, including a rooftop terrace, fully equipped gym, 24-hour concierge, and more. Experience the vibrant King West lifestyle surrounded by some of Toronto's best restaurants, cafés, shops, and transit options, all just steps away. Available for immediate occupancy. (id:61852)
RE/MAX Gold Realty Inc.
405 - 11 Wellesley Street W
Toronto, Ontario
***One Locker Included*** Luxury Living at Wellesley On The Park Condos. Nestled in the heart of downtown Toronto, this rare 2-bedroom suite with a spacious den offers 746 sq. ft. of refined interior living and soaring 9-ft ceilings. Flooded with natural light through expansive windows, every corner of this residence exudes comfort, elegance, and sophistication.The modern kitchen is a chef's delight, featuring built-in appliances and sleek quartz countertops, inspiring culinary creativity. Each of the two beautifully finished bathrooms offers a touch of luxury and comfort, while individual thermostats ensure perfect temperature control throughout the suite.Step outside to the massive private patio, where breathtaking city views set the stage for morning coffee, evening relaxation, or entertaining guests. Just beyond your doorstep lies a lush 1.6-acre park, ideal for a morning jog or a peaceful evening stroll.Located in one of Toronto's most desirable neighborhoods, this residence offers unmatched convenience - steps to Wellesley Subway Station, universities, and a 24-hour supermarket.A rare blend of urban sophistication and natural serenity, this suite defines modern downtown living. (id:61852)
Bay Street Group Inc.
707 - 10 Bloorview Place
Toronto, Ontario
Luxury Living at Aria Condominiums! Immaculately Maintained & Upgraded Corner Suite Featuring 2 Split Bedrooms, 2 Baths, Approx. 935 Sq.Ft. + 2 Balconies (Approx. 140 Sq.Ft.). Functional Fantasia Model Layout with 9 Ft Ceilings & Unobstructed Southwest Views. Bright & Spacious with Floor-to-Ceiling Windows Throughout.Modern Kitchen with Granite Countertops, Mirrored Backsplash, and Stainless Steel Appliances. Hardwood Floors Throughout, Open Concept Living & Dining Area, and Two Private Balconies Offering Panoramic City & Green Views. Conveniently Located Near Elevator.Building Amenities: Indoor Pool, Whirlpool, Fitness Centre, Yoga Studio, Party Room, Theatre Room, Guest Suites, 24-Hr Concierge, and Visitor Parking. Beautifully Landscaped Grounds with Tranquil Walking Paths.Prime North York Location: Steps to TTC, Subway, Bayview Village Shopping Centre, Fairview Mall, North York General Hospital, Parks & Trails. Quick Access to Hwy 401 & 404.Experience Luxury, Comfort, and Convenience in One of North York's Most Prestigious Communities! (id:61852)
RE/MAX Ultimate Realty Inc.
328 - 1720 Bayview Avenue
Toronto, Ontario
Never Lived Before Leaside Common Condos! Discover A New Standard Of Urban Sophistication In One Of Toronto's Most Coveted Neighborhoods. Ideally Located Just Moments From The New Leaside LRT Station At Bayview And Eglinton, This Impeccably Designed Condominium Connects You To Premier Restaurants, Boutiques, Lush Parks, And Prestigious Schools. You Don't Want to Miss Out! (id:61852)
Century 21 Kennect Realty
1301 - 158 Front Street E
Toronto, Ontario
Stunning Executive Furnished Suite with Soaring Ceilings & South-Facing Views in the Heart of St. Lawrence! Live in one of Toronto's most vibrant and historic neighbourhoods - just steps to Union Station, George Brown College, St. Lawrence Market, the Waterfront, the iconic Gooderham Building, St. James Cathedral, the Distillery District, and so much more! This tastefully curated suite features soaring 10' 11" ceilings, upgraded lighting throughout, and floor-to-ceiling windows that flood the space with natural light and showcase breathtaking views of the Downtown skyline and Toronto Islands. The modern kitchen boasts on-trend blonde cabinetry, a granite-topped island and full-size appliances. The bedroom includes a hydraulic bed with underbed storage and a generous closet, while the den is smartly outfitted with a built-in desk and pantry, perfect for working from home. Elegant touches extend from the welcoming foyer to every detail of this beautifully furnished unit. Resort-style amenities include a rooftop pool with city views, dedicated cardio & weight gyms, massive library for WFH days, yoga studio, private theatre, gorgeous party room with BBQ terrace, and more. Locker and internet included. Walk to Metro, No Frills, and Loblaws with ease - this is downtown living without compromise! (id:61852)
Royal LePage Connect Realty
515 Ossington Avenue
Toronto, Ontario
3 SELF-CONTAINED UNITS in the heart of Palmerston-Little Italy, offering exceptional versatility for both investors and end users. Currently configured as three self-contained units, each with its own kitchen and bath, this property presents an excellent opportunity to generate rental income or live comfortably while offsetting expenses. Spanning three levels, each with seperate enterances, bright & functional layouts. Seperate laundry room with coin operated washer/dryer(2025) and seperate hot water tank(2025). The detached two-car garage off the laneway adds rare value and potential for additional income if converted to a coach house (buyer to verify). Enjoy Toronto's most desirable amenities right at your doorstep - steps to Bloor, College, and Harbord, surrounded by trendy cafés, parks, and convenient transit options that make this location truly unbeatable. Whether you're an investor seeking a turnkey income property or a homeowner looking for a flexible live-and-rent setup, 515 Ossington Avenue offers endless potential in one of the city's most sought-after neighbourhoods. (id:61852)
RE/MAX Aboutowne Realty Corp.
621 - 20 Tubman Avenue
Toronto, Ontario
Discover Your New Home In The Heart Of Downtown East! This Bright And Spacious 2-Bedroom Corner Suite Features A Modern Open-Concept Kitchen, Soaring 10-Foot Ceilings, And A Functional Layout That Maximizes Space And Natural Light. Both Bedrooms Offer Large Windows That Fill The Home With Plenty Of Daylight. Enjoy Unbeatable Convenience With The TTC Right At Your Doorstep And Quick Access To the DVP. You're Also Just Steps Away From The Eaton Centre, Top Restaurants, Workplaces, And All That Downtown Living Has To Offer.The Building Offers Exceptional Amenities For Every Lifestyle - A Fully Equipped Gym, Rock Climbing Wall, And Sports Courts For Active Living. Unwind On The Rooftop Terrace With BBQ Areas And Breathtaking Panoramic Views, Or Enjoy The Theater Room, Craft Room, Study Lounges, And Guest Suites For Visiting Friends And Family. Experience Modern Urban Living At Its Finest - Combining Comfort, Style, And Convenience In One Incredible Downtown East Community! (id:61852)
Real One Realty Inc.
27 Bamboo Grove N
Toronto, Ontario
Bright, expansive and perfect for everyday living. Nestled on a quiet tree-lined crescent where families strive and community runs strong, walk to Denlow school and Banbury community centre and park. Fabulous landscaped front garden full of perennials and a basketball hoop on the double drive. Lovely double door entrance, skylight, marble floors and 3 double hall closets. It also boasts formal living and dining rooms with hardwood floors and built-in sound system. This larger than most 4 + 2 bedroom home with 5 bathrooms, 2 ensuites ,offers recent updates and graceful functionality with its extra 4 foot addition across the back of the kitchen and family room. As a result you get modern family living with an extra large eat-in kitchen with a walk-out to fenced back garden and a larger family room with gas fireplace. The most recent upgrades, refreshed laundry room with separate side door entrance, brand new main floor powder room and basement finished with a large recreation/tv room and 2 more bedrooms, 3 piece bathroom, a walk-in cedar closet among the ample storage. The Large primary has a wall to wall built-in closet with drawers, shelves and hanging, walk-in closet and newer ensuite with heated floors and a heated towel rack. Three more bedrooms, one with a built-in desk, drawers and shelves and another with a newer ensuite. All three are a good size and have double closets.Fabulous family home in the coveted Denlow area. (id:61852)
Sotheby's International Realty Canada
Sph108 - 28 Hollywood Avenue
Toronto, Ontario
28 Hollywood Ave, a prestigious residence in the heart of North York's vibrant Willowdale community. This rarely offered 1 + Den suite boasts over 920 sq. ft. of thoughtfully designed living space, one of the largest one-bedroom layouts available in the building. The open concept floor plan seamlessly combines functionality and comfort, making it ideal for both everyday living and entertaining. The expansive primary bedroom easily fits a king-sized bed and includes generous closet space. The separate den, with a door and full walls, is large enough to serve as a proper second bedroom, guest room, nursery, or private home office, offering unmatched flexibility to suit your lifestyle. Oversized windows-Maintenance Fee Covers All Utilities, Cable TV, and High-Speed Internet. Move-In Ready Home! (id:61852)
Century 21 Atria Realty Inc.
3401 - 1 Bloor Street E
Toronto, Ontario
2 Br 2 Wr Corner Unit, Parking & Locker ( Not a Cage) Included, In One Of The Most Prestigious Building In Iconic Address In Toronto! Top Of The Line Finishes, Sleek Contemporary Kitchen & Bath Design. Over Sized Balcony And Enjoy Fantastic Unobstructed View Of The City And Lake. State Of The Art Amenities, Heated Outdoor Pool, IN door Pool, Therapeutic Sauna, Yoga And Spinning Rooms, And Much More. (id:61852)
RE/MAX Realtron Jim Mo Realty
506 Castlefield Avenue
Toronto, Ontario
A rare gem in North Forest Hill. This newly built brick residence offers over 4,200 sq.ft. of refined living space, complete with a double car garage. The gourmet kitchen, complemented by a butlers pantry, showcases Sub-Zero and Wolf appliances for the ultimate culinary experience. Soaring 10-foot ceilings on the main level and 12-foot ceilings on the lower level fill the home with natural light, creating a sense of openness and grandeur. Heated floors, large-format tiles, and gleaming hardwood seamlessly blend comfort with elegance, delivering an unparalleled standard of luxury living. (id:61852)
Keller Williams Referred Urban Realty
2 Hemford Crescent
Toronto, Ontario
Custom built home boasts almost 4700 sqft of living space which includes a full basement apartment with separate entrance and a separate basement recreation area to enjoy. Four spacious bedrooms with walk-in closets and organizers. Second floor laundry. Two kitchens. Snow melt porch, steps and walkway to basement walk-up. Patterned concrete driveway and steps. Balcony. High-end JennAir appliances. Built-in shelves and cabinets. Servery. Walk-in pantry. Hardwood floors. Pot-lights. Dropped ceilings. Exceptional lighting in foyer. Steps out to the large deck for entertaining. Located in sought after community of Banbury-Don Mills. Close to public transit, Shops at Don Mills, businesses and highways. This is truly a unique home and a must-see. OPEN HOUSE: Sunday, November 16th, 2-4pm. (id:61852)
Royal LePage Your Community Realty
2a - 949 St Clair Avenue W
Toronto, Ontario
Excellent Corner Exposure At The Corner Of Oakwood/ St Clair! West Portion of Second Floor With 1 Office, 1 Bathroom, Perfect For Professional Office/ Comm Related Uses! Corner Visibility Steps To Transit, Subway, Tons Of Traffic At This High Profile Corner With 1,400 Sqft. 1 Parking Spot At The Rear. Many Uses Available. **EXTRAS** 1 spot in laneway (outdoor covered parking spot), Exposure To The West for Signage. Tenant To Pay 65% of Utilities. (id:61852)
RE/MAX West Realty Inc.
2b - 949 St Clair Avenue W
Toronto, Ontario
Excellent Corner Exposure At The Corner Of Oakwood/ St Clair! East Portion of Second Floor With 1 Office, 1 Bathroom, Perfect For Professional Office/ Comm Related Uses! Corner Visibility Steps To Transit, Subway, Tons Of Traffic At This High Profile Corner With 600 Sqft. Many Uses Available. Exposure To The North for Signage. Tenant To Pay 35% of Utilities. (id:61852)
RE/MAX West Realty Inc.
2nd Flr - 949 St Clair Avenue W
Toronto, Ontario
**Excellent Corner Exposure at low lease rate** At The Corner Of Oakwood/ St Clair! Hard to find this exposure at a hard corner in Toronto core at this low lease rate. Perfect For Professional Office/ Comm Related Uses. Corner Visibility Steps To Transit, Subway, Tons Of Traffic At This High Profile Corner With 2,400 Sqft. 1 Parking Spot At The Rear. Many Uses Available. **EXTRAS** 1 spot in laneway (outdoor covered parking spot), Exposure To The North and West for Signage. Tenant To Pay Proportionate Amount Of All Utilities. (id:61852)
RE/MAX West Realty Inc.
661 Brighton Avenue
Hamilton, Ontario
Immaculate and stylish, this beautifully maintained home offers exceptional value in a quiet, mature Hamilton neighbourhood. Featuring 3 bedrooms and 2 bathrooms, with the potential to add a 4th bedroom in the basement, this home is ideal for families, professionals, or downsizers seeking both comfort and versatility. The bright, open-concept living and dining areas create a welcoming space perfect for everyday living and entertaining. Just off the main entrance, a charming bonus room provides flexible use as a child's playroom, guest suite, or sunlit home office. The well-appointed kitchen boasts abundant cabinetry, appliances, and seamless access through sliding doors to a large, custom-built deck-perfect for barbecues, morning coffee, or relaxed outdoor gatherings. The lower level offers even more versatility, serving as a comfortable teen retreat, recreation area, or private in-law suite with plenty of storage options. Outside, a spacious detached double garage and generous driveway accommodate multiple vehicles with ease. This property is within walking distance to four parks, and close to excellent schools, public transit, and major highways. Enjoy the best of both worlds with city convenience and nature nearby-just a short bike ride to the beach and waterfront trails. Combining comfort, functionality, and lifestyle appeal, this home is truly move-in ready and not to be missed. **Photos are virtually staged.** (id:61852)
RE/MAX Aboutowne Realty Corp.
392 Deer Ridge Drive
Kitchener, Ontario
Welcome to 392 Deer Ridge Drive, set in one of Deer Ridge's most private enclaves, this bungalow offers over 4,500 square feet of beautifully finished living space. From the moment you arrive, the home makes a lasting impression with manicured landscaping, a grand front entrance, and exceptional curb appeal that reflects the quality and care found throughout. Inside, 12-foot ceilings stretch across the main floor, creating an airy, open feel the moment you walk in. The layout flows seamlessly, featuring a formal dining room, a flexible home office, and a bright living area centered around a gas fireplace. The kitchen delivers on both style and function with a large island, abundant cabinetry, and direct access to your backyard retreat. The main floor includes two bedrooms, highlighted by a primary suite with a private ensuite featuring a glass shower, soaker tub, and double vanity. The lower level expands the home's versatility with a spacious rec room, bar area, two additional bedrooms and a home office or playroom, a full bathroom, and plenty of storage. Outside, the fully fenced yard is surrounded by mature trees and includes a concrete patio offering privacy and plenty of space for outdoor living. You're minutes from Deer Ridge Golf Club, one of Canada's premier private courses, surrounded by scenic trails, mature trees, and quiet green space that make this community feel like an escape from the city. With fine dining, shopping, and quick highway access just around the corner, it's easy to see why Deer Ridge remains one of Kitchener's most coveted places to call home. (id:61852)
Real Broker Ontario Ltd.
13 Lewis Street
Hamilton, Ontario
Welcome to the well maintained renovated detached house in Hamilton Mcquesten neighbourhood offering 3 spacious bedroom 2 full bathrooms and over 1150 sq. feet of living space. This house is perfect for families or professionals with total 5 car parking spaces. additional living space in basement can be used for recreation. Huge detached garage. This property is ideally located close to schools, Shopping and public transit. (id:61852)
Homelife Superstars Real Estate Limited
