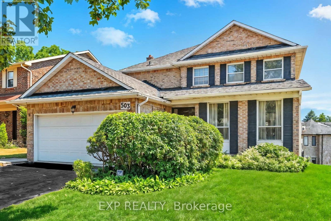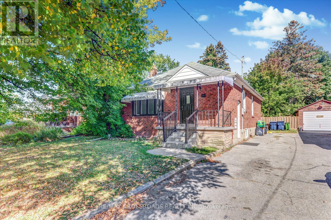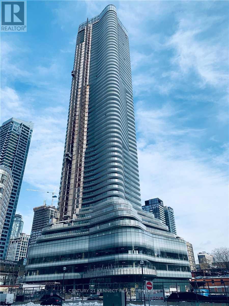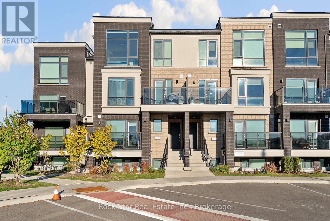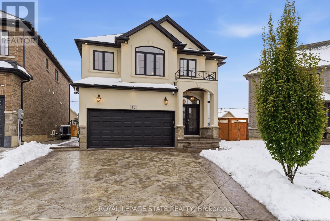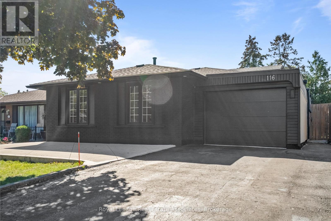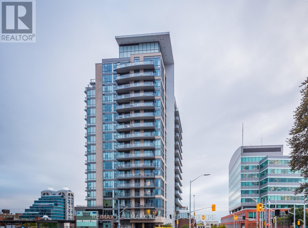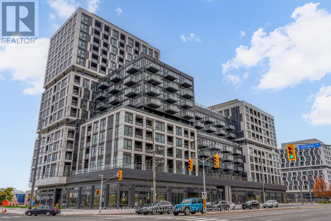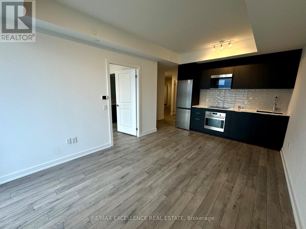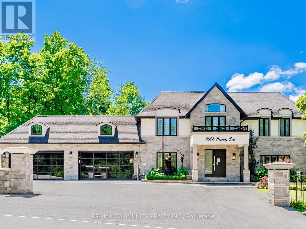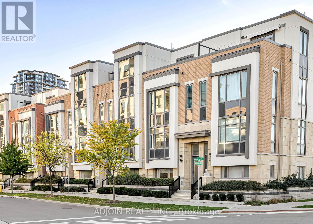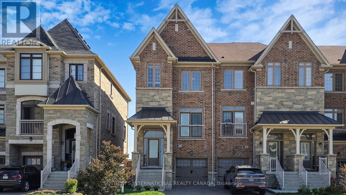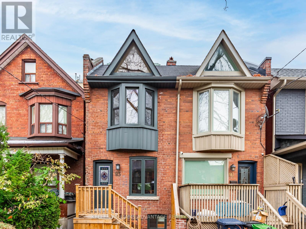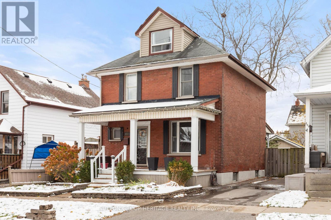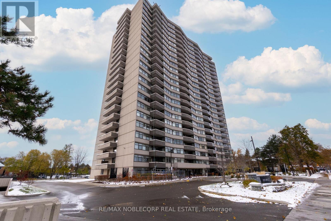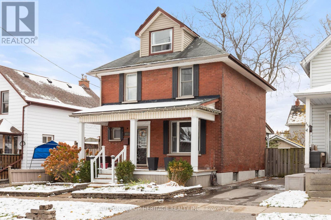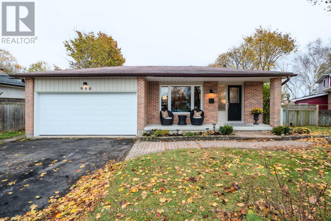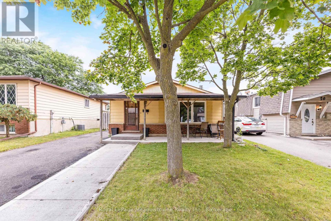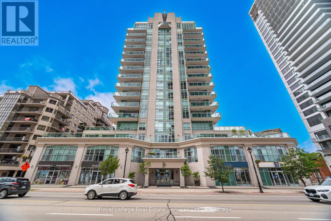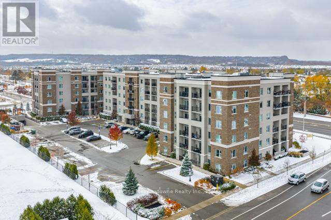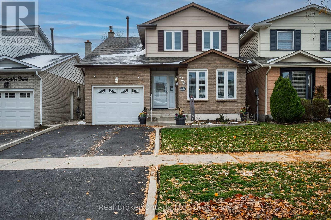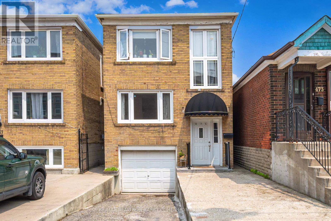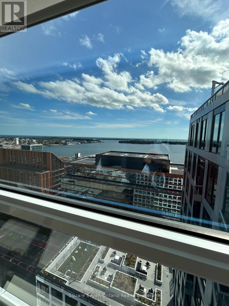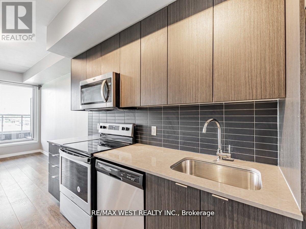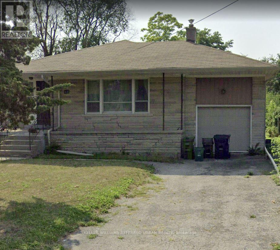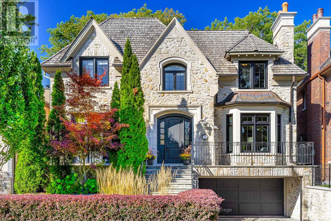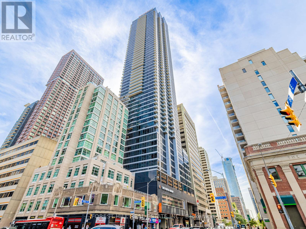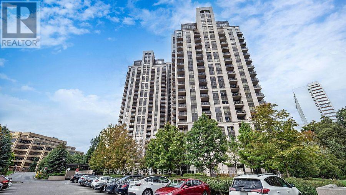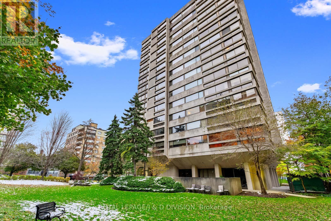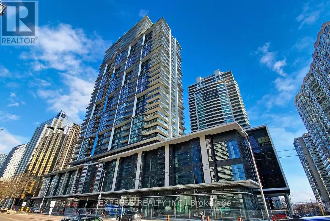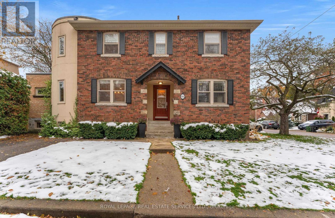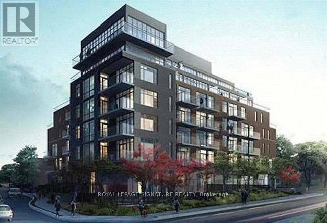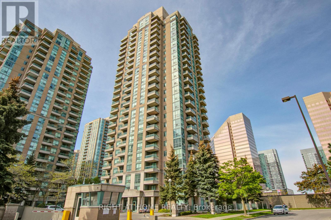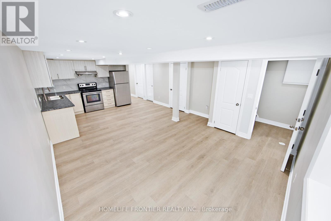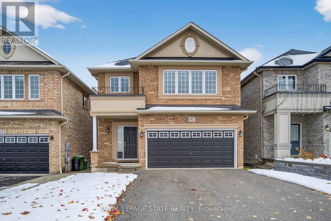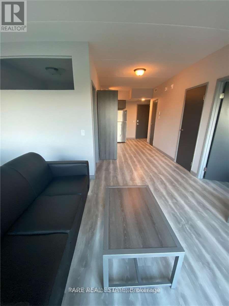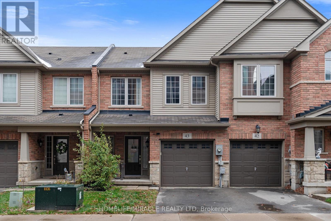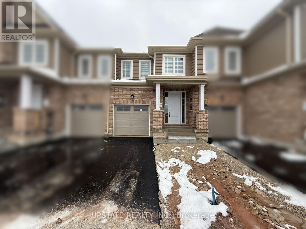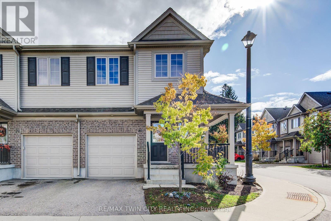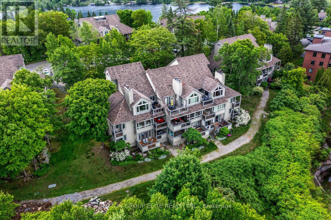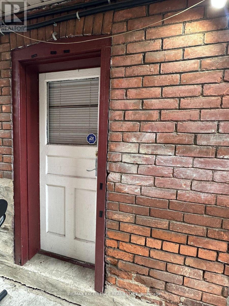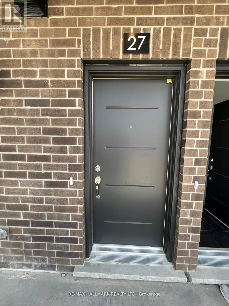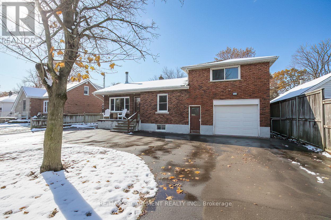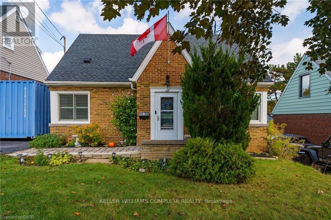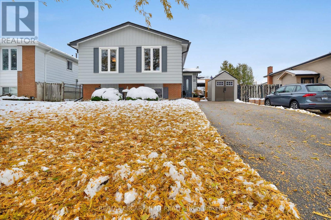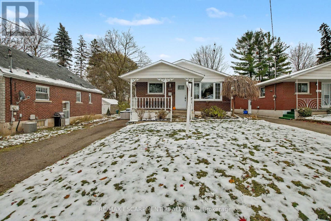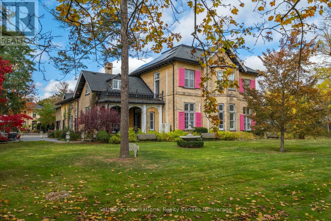503 Broadgreen Street
Pickering, Ontario
This exceptional residence is on a highly coveted street, just a short stroll from the serene Petticoat Conservation Area, the picturesque shores of Lake Ontario and Rotary Frenchman's Bay West Park. The heart of the home is the new kitchen with quartz counters and backsplash and porcelain floors which opens seamlessly to the family room where a cozy fireplace offers warmth and charm. The family room extends to a large deck with access to enjoy the back yard. The main floor also includes a generously sized combined living and dining room, ideal for relaxing and entertaining . Both levels showcase gorgeous new engineered hardwood flooring. An elegant curved staircase with new steps and wrought iron spindles ascends to the second floor where you will find three spacious bedrooms and two full bathrooms. The primary suite offers a beautiful new ensuite bath with a walk-in shower stall. One of the other bedrooms offers a breathtaking lake view. This property offers lots of space for a large family or multi-generational living with the finished lower level featuring a second kitchen, 4th bedroom, 3 piece bath, separate entrance, sun-bathed wall-to wall , floor-to-ceiling windows, and a wall to wall fireplace with an insert. Many $thousands have been spent on recent updates including the kitchen & porcelain tiles including entrance & hallway (2024), primary ensuite, extensive new engineered hardwood & vinyl plank flooring, new staircase and freshly painted (2025). New front door, 2 sliding glass walkouts & basement windows (2024),garage door & roof shingles (2020) (id:61852)
Exp Realty
147 Lilian Drive
Toronto, Ontario
Welcome to this stunning, fully renovated home, where modern design meets comfort. Located on a premium 40.06ft x 142.55 ft lot with a Long driveway, this home offers a long private driveway for extra convenience and parking. Situated on a quiet, family-friendly street in the heart of Scarborough's sought-after East End, this property is a true gem! Key Features Include: Open Concept Living & Dining Areas perfect for entertaining Separate Entrance to an in-law suite with endless potential Brand New Engineered Hardwood Flooring throughout Fully Renovated Upper Bathroom (2025)All-brick exterior for lasting appeal , public transit, and area schools Close to shops, Highway 401, and hospital for ultimate convenience, Walking distance public transportation . separate Side Entrance To Basement Apartment Nearby Bus Stop | Quiet Neighbourhood | Close To Parks, Schools, Shopping, Highway 401 And More (id:61852)
RE/MAX Crossroads Realty Inc.
4312 - 11 Wellesley Street W
Toronto, Ontario
Wellesley On The Park Condos. Bright And Sunny Studio Unit With Outdoor Balcony And Beautiful City View. Mins Walk To Subway Station, Uoft St George, Toronto Metropolitan University, Hospital Row. Nearby Restaurants, Groceries, Parks, And Other Entertainment That Downtown Toronto Has To Offer. (id:61852)
Century 21 Kennect Realty
5 - 185 Veterans Drive
Brampton, Ontario
Beautiful, Modern 2-Level Stacked Townhouse - prime location in Brampton. Discover this bright and stylish upper-level 2-bedroom, 2-bath stacked townhouse offering approximately 1,000 sq.ft. of contemporary living space. The open-concept layout features a modern kitchen with stainless steel appliances, a spacious living/dining area, and a walk-out balcony perfect for relaxing or entertaining. Enjoy the convenience of not one, but two side-by-side parking spaces-a rare find! Both bedrooms are generously sized, with ample storage and natural light throughout. Located in the highly sought-after Mount Pleasant community, this home is just minutes to the GO Station, steps to public transit, and close to great schools, parks, and shopping. In-suite laundry adds to the comfort and practicality. A fantastic opportunity for first-time buyers or investors alike! (id:61852)
Rock Star Real Estate Inc.
16 Festival Way
Hamilton, Ontario
Welcome to 16 Festival Way, an executive residence featuring nearly 3,700 sq. ft. of luxuriously finished living space, set on a large, pool-sized, pie-shaped lot. Nestled in one of Binbrook's most prestigious courts, this exceptional 4 bedroom, 4 bath home effortlessly blends timeless elegance with modern sophistication. Step into the impressive 2-storey foyer, where wainscoting and herringbone tile set the tone for refined design. The open-concept main floor showcases natural white oak hardwood and crown molding throughout, creating an inviting yet upscale atmosphere. At the heart of the home lies the custom chef-inspired kitchen, featuring an expansive 10-foot island, oversized cabinetry, quartz countertops, and top-of-the-line GE Café and Jenn-Air appliances. The adjoining living room centers around a custom tiled bio-ethanol fireplace, while the formal dining room, powder room, and laundry/mudroom complete this beautifully designed level. Beyond the 8-foot glass doors, your outdoor oasis awaits a custom stone kitchen with concrete countertops, built-in natural gas Napoleon grill, and a spacious covered patio with cedar ceiling & pot lights ideal for year-round entertaining. A massive stone fireplace adds warmth and ambiance, making this the perfect retreat for cozy evenings. The upper level continues to feature white oak hardwood floors and crown molding, leading to four generous sized bedrooms. The primary suite is a true sanctuary, featuring a spa-inspired 4-piece ensuite and a custom-built walk-in closet designed for ultimate organization and style. The fully finished basement provides comfort and versatility, complete with plush designer carpeting, an open-concept media room with a 130" high-end projector screen and built-in surround sound system, plus an oversized gym with mirror wall, a 3-piece bathroom, and ample storage. This remarkable home is rare, combines luxury, craftsmanship, and thoughtful design inside and out. (id:61852)
Royal LePage State Realty
116 Boston Crescent
Hamilton, Ontario
Welcome to this beautifully renovated backsplit in the highly desirable Berrisfield community. This home impresses with modern architectural arches, a gourmet kitchen featuring a custom backsplash, sleek countertops, and stainless steel appliances. Enjoy pot lights throughout, large windows that fill the home with natural light, and a bright open layout perfect for family living. Offering 3 spacious bedrooms plus an additional bedroom and bath on the lower level with a cozy family room.The home also features a versatile gym space that can easily be converted into a second bedroom, home office, or workshop conveniently located off the garage ideal for hobbyists or those seeking extra functional space.Fully equipped with smart Wi-Fi controls, this house offers ultimate convenience including Wi-Fi-enabled switches, garage door, and entrance access all easily managed right from your cellphone. (id:61852)
Royal LePage Real Estate Associates
1704 - 85 Duke Street W
Kitchener, Ontario
MODERN PENTHOUSE LIVING ON THE HEART OF DOWNTOWN KITCHENER! Experience contemporary elevated urban living in a stylish, spacious 2 bedroom, 2 bath PENTHOUSE UNIT on the 17TH FLOOR at City Centre Condominium, a premier address in the vibrant heart of downtown Kitchener. This well appointed, upgraded 2 BEDROOM,2 BATHROOM SUITE offers a thoughtfully designed layout ideal for professionals, couples, small families seeking a perfect blend of style, sophistication & convenience. Features include SOARING 10 FT CEILINGS, upgraded lighting & CARPET FREE INTERIOR. This 840 sq. ft. unit is designed for comfort & function. Enjoy an additional 200 SQ.FT.PRIVATE BALCONY with PANORAMIC CITY VIEWS-perfect for entertaining or unwinding. Upgraded kitchen includes granite counters, S/S appliances including drop in stove & micro, center island, undermount sinks, glass backsplash, tall upper cabinetry & valence lights. Featuring FLOOR-TO-CEILING WINDOWS, an OPEN CONCEPT FLOOR PLAN & SLEEK MODERN FINISHES. This bright & spacious suite is filled with natural light. The PRIMARY SUITE features a walk-in closet & spa-inspired ensuite with rainfall shower, massage jets & in wall speakers. Additional smart features include SMART WASHER&DRYER programmable from your phone. BONUS: Includes a RARE,LARGE PRIVATE LOCKER ROOM on the same floor - no basement storage cages here! BUILDING FEATURES:24/7 CONCIERGE SERVICE, ROOFTOP TERRACE WITH SEATING AREAS,PARTY ROOM WITH KITCHEN & LOUNGE, OUTDOOR BBQ AREA,ROOFTOP RUNNING TRACK,UNDERGROUND PARKING. LOCATION HIGHLIGHTS:STEPS FROM EVERYTHING IN THE VIBRANT CORE OF DOWNTOWN KITCHENER, this address offers UNPARALLED WALKABILITY. Enjoy effortless access to trendy restaurants, cafes, Kitchener market, parks, City Hall, Google HQ & the ION Light Rail Transit(LRT) making car-free living a practical choice. Enjoy condo living at its best in the heart of Kitchener's bustling downtown core. Room sizes per builder's plan. (id:61852)
RE/MAX Hallmark Realty Ltd.
722 - 1007 The Queensway
Toronto, Ontario
Beautiful Brand New 1-Bedroom Condo At Verge East, Ideally Located In One Of Etobicoke's Most Sought-After Communities! Offering 495 Sq. Ft. Of Well-Planned Living Space, This Bright And Modern Suite Features Upgraded Finishes Throughout, Including Laminate Flooring, A Sleek Kitchen With Built-In Stainless Steel Appliances, And Quartz Countertops. Situated In A Vibrant, Family-Friendly Neighbourhood, Just Minutes From Downtown Toronto, With Easy Access To Transit, Shopping, Dining, And Queensway Park. Excellent Transit Connections Along The Queensway Offer A Quick 12-Minute Commute To Islington Subway Station. An Ideal Lease Opportunity For Professionals Or Couples Seeking Modern Comfort And Convenience In The Heart Of Etobicoke! (id:61852)
Royal LePage Signature Realty
413 - 15 Skyridge Drive
Brampton, Ontario
Welcome to CityPointe Heights Condos a Brand new-Never lived in Unit offers bright, modern 2-bedroom, 2-bath suite offering 777 sq. ft. of thoughtfully designed living space and 95 sq.ft. Balcony with unobstructed view in one of Brampton's most connected communities. The open- concept layout is filled with natural light, creating an inviting atmosphere ideal for relaxing, entertaining, or working from home. A versatile den provides the perfect space for a home office, study area, or guest room. Enjoy unmatched convenience with Costco, grocery stores, restaurants, cafés, and places of worship Gurdwara & Mandir all in walking distance. Surrounded by parks, trails, and lush green spaces, this location effortlessly blends urban living with natural tranquility. Commuters will love the easy access to Hwy 427, public transit, and major roads, offering quick connections to Etobicoke, Vaughan, Bolton, and across the GTA. The suite includes one Parking space and a Locker CityPointe Heights is where modern design meets everyday convenience a place that balances comfort, connectivity, and contemporary style. Don't miss your chance to lease this beautifully maintained home in one of Brampton's most desirable communities. (id:61852)
RE/MAX Excellence Real Estate
8508 Appleby Line
Milton, Ontario
Exquisite Estate Home on Appleby Line A Masterpiece of Luxury Living Bedrooms: 4+1 | Bathrooms: 5 | Lot: Meticulously Landscaped Grounds | Extras: Chefs Kitchen, Designer Patio. Discover the pinnacle of refined living in this custom-designed estate home, perfectly situated in one of the most sought-after neighborhoods. Renovated to perfection, this residence blends timeless elegance with contemporary sophistication across every detail. Step inside to find a spacious layout featuring 4+1 bedrooms and 5 luxurious bathrooms, ideal for families and entertainers alike. The chefs kitchen is a culinary dream, outfitted with premium appliances, custom cabinetry, and a seamless flow to the outdoor patio, perfect for alfresco dining and gatherings. Craftsmanship and design converge in every corner of this home, offering a harmonious blend of comfort and style. Enjoy the privacy of estate living while remaining conveniently close to top-rated schools, upscale shopping, and fine dining. Key Features: Custom Renovation with High-End Finishes, 4+1 Bedrooms & 5 Bathrooms, Gourmet Chefs Kitchen & Entertainers Patio, Professionally Landscaped Grounds, Prime Location Near Schools, Shopping & Dining. Experience the ultimate in luxury and lifestyle. Schedule your private tour today and step into your dream home. (id:61852)
RE/MAX Community Realty Inc.
50 William Saville Street
Markham, Ontario
Location! Location! Stunning Double-Car Garage Townhouse In Prime Unionville. Experience luxury living in this beautifully renovated townhouse offering approximately 2,500 sq. ft. of spacious comfort with 9-ft ceilings throughout. This elegant home features recently upgraded hardwood floors, pot lights, and modern light fixtures for a bright, contemporary feel. Each of the three generous bedrooms boasts its own ensuite bathroom, providing ultimate privacy and convenience. The primary suite includes a sitting area and TWO walkout terrace-perfect for morning coffee or evening relaxation.An oak staircase with iron pickets adds a touch of sophistication, while an Huge elevator-sized storage room on each level offers future flexibility for an elevator installation. Enjoy two large balconies with east and west views, bringing in natural light all day long. This home is move-in ready! Top-Rated School Zone: Unionville High School & Coledale Public School. Easy access to Hwy 404 & 407, walking distance to Hwy 7, Whole Foods Plaza, York University Markham Campus, Unionville Main Street, and scenic Toogood Pond.Make this exquisite townhouse your new home and embark on life's next beautiful chapter in Unionville (id:61852)
Adjoin Realty Inc.
160 Sunset Terrace
Vaughan, Ontario
Situated in the highly desirable Vellore Village of Vaughan, this stunning executive end-unit townhome at 160 Sunset Terrace is the epitome of luxury and function. With 3 spacious bedrooms and 3.5 bathrooms, this home is designed for a modern family lifestyle. The main level welcomes you with a bright, open-concept design and a show-stopping, chef-inspired kitchen. This culinary space features top-of-the-line stainless steel appliances, sophisticated quartz countertops, and a breakfast area that's perfect for both casual meals and lavish entertaining. The adjacent family room, with its cozy gas fireplace, provides a warm and inviting atmosphere. Ascend to the second floor, where you'll find the private primary bedroom. This serene retreat boasts a large walk-in closet and a spa-like 5-piece ensuite bathroom, offering a perfect sanctuary at the end of the day. The fully finished walk-out basement is a major highlight, providing incredible flexibility and additional living space. It includes a spacious recreation room, a custom kitchenette, and a laundry room, ideal setup for a potential in-law or guest suite, home gym, or media center. Outdoor living is made easy with direct access to a deck from the breakfast area and a fully fenced backyard from the walk-out basement, providing a private and secure outdoor oasis for relaxation and play. Located moments from top-rated schools, beautiful parks, and a host of amenities including Vaughan Mills and Canada's Wonderland, this home offers unparalleled convenience and access to major highways. This is a rare opportunity to own a truly exceptional property in a prime Vaughan location. Public Open House Cancelled Due to Inclement weather. (id:61852)
Sotheby's International Realty Canada
93 Gough Avenue
Toronto, Ontario
This beautiful 2 + 1 Bedroom Home Situated On A Fantastic Street With Parking !!!! Is Just Steps To The Danforth, The Subway, And All The Neighbourhood Amenities You Could Want, This Home Is Also Part Of The Coveted Jackman & Riverdale School Districts. The Perfect Blend Of Character And Convenience. The Kitchen Opens Onto The Yard With Easy Lane Way Access For Parking Making Everyday Living Effortless.The Dining Room Features A Skylight And Gleaming Hardwood Floors, Flowing Seamlessly Into The Living Room With A Cozy Fireplace-Perfect For Relaxing Or Entertaining.The Basement Boasts Good Height, An Extra Room, 2-Piece Bath, And Ample Storage. Upstairs, The Primary Bedroom Is Beautiful With A Cathedral Ceiling,Double Closets And A Bow Window, Creating A Bright And Inviting Retreat.The 2nd Bedroom Features Double Closets As Well . Don't Miss This Exceptional Opportunity!!!! (id:61852)
Ipro Realty Ltd.
Keller Williams Advantage Realty
211 Gliddon Avenue
Oshawa, Ontario
Step into timeless character with this beautifully maintained 2.5-storey century home, built in 1920 and lovingly updated while preserving its original charm. Offering 3 bedrooms and 2 bathrooms, this home welcomes you with 9' ceilings, rich hardwood floors, and stunning original trim that adds warmth and personality throughout. The updated eat-in kitchen is bright and functional, complemented by a formal dining room ideal for family gatherings. The spacious main bathroom features a Jacuzzi tub with a 15-minute cycle - a perfect retreat after a long day. Set on a generous lot, the property offers multiple outdoor seating areas, a lush vegetable garden, and a full front porch for morning coffee or evening sunsets. Major updates completed include: furnace (2018), roof (2012), A/C (2020), driveway (2019), and new roofs on the garage and shed (approx. 2020). Enjoy the best of both worlds - heritage charm and modern convenience - just minutes from Durham College's secondary campus, the Tribute Community Centre, Costco, LCBO, shopping, transit, and the GO station. A rare find with heart, history, and room to grow. (id:61852)
Sutton Group-Heritage Realty Inc.
901 - 3131 Bridletowne Circle
Toronto, Ontario
Welcome To This Stunning, Newly Renovated 1.199 Sq.. Ft. Condo Offering An Exceptional Layout And Contemporary Style Throughout. This Spacious Unit Features A Large Primary Bedroom, A Generous Den, Plus An Additional Room That Can Serve Perfectly As A Second Bedroom, Guest Space, Or Home Office. The Open-Concept Floor Plan Provides Excellent Flow, Highlighted By A Bright, Modern Kitchen With Updated Finishes And In-Suite Laundry For Ultimate Convenience. Every Detail Has Been Carefully Refreshed To Meet Today's Modern Standards - From The New Flooring, New Lighting, New Electrical, New Windows, And New Doors To The Sleek Fixtures And Finishes. A Rare Find Offering Both Style And Functionality In A Prime Location. Move-In Ready And Sure To Impress! Everything Is New And Updated! (id:61852)
RE/MAX Noblecorp Real Estate
211 Gliddon Avenue
Oshawa, Ontario
Step into timeless character with this beautifully maintained 2.5-storey century home, built in 1920 and lovingly updated while preserving its original charm. Offering 3 bedrooms and 2 bathrooms, this home welcomes you with 9' ceilings, rich hardwood floors, and stunning original trim that adds warmth and personality throughout. The updated eat-in kitchen is bright and functional, complemented by a formal dining room ideal for family gatherings. The spacious main bathroom features a Jacuzzi tub with a 15-minute cycle - a perfect retreat after a long day. Set on a generous lot, the property offers multiple outdoor seating areas, a lush vegetable garden, and a full front porch for morning coffee or evening sunsets. Major updates completed include: furnace (2018), roof (2012), A/C (2020), driveway (2019), and new roofs on the garage and shed (approx. 2020).Enjoy the best of both worlds - heritage charm and modern convenience - just minutes from Durham College's secondary campus, the Tribute Community Centre, Costco, LCBO, shopping, transit, and the GO station. A rare find with heart, history, and room to grow. (id:61852)
Sutton Group-Heritage Realty Inc.
950 Bayshore Court
Pickering, Ontario
Lakeside Living on a Quiet Court! Tucked into a peaceful cul-de-sac in Pickering's coveted West Shore neighbourhood, this wonderful 4-bedroom family home sits on a pie-shaped lot that widens to an impressive 87 feet-just steps from the lake! Embrace the waterfront lifestyle with nearby parks, trails, and the Frenchman's Bay Yacht Club, plus sandy beaches and picnic spots at Rotary Frenchman's Bay West Park. Nature lovers will adore Petticoat Creek Conservation Area just minutes away. From the charming covered front porch, watch your kids play on the quiet street while you sip your morning coffee. The large double private drive and dreamy 2-car garage with direct access to the yard, offer plenty of space for vehicles and gear. Inside, a practical foyer with double hall closet opens to a spacious living room perfect for family gatherings, and an inviting dining room for hosting with ease. The updated eat-in kitchen features white cabinetry, granite counters and overlooks a sunken family room with a cozy wood-burning fireplace and sliding doors to a deck and park-like backyard-your own private oasis. Upstairs, the king-size primary bedroom includes a semi-ensuite bath, while two additional bedrooms are great for kids. The 4th king-size bedroom is on the 3rd level and includes a private powder room and offer flexibility for family, guests, or home office needs. A separate side entrance opens up exciting potential for an in-law suite conversion. The fourth level boasts a rec room, storage room, cold room, and a massive crawl space under the family room for all your storage dreams. Room to grow, space to play, and the lake just steps away! (id:61852)
RE/MAX Hallmark Estate Group Realty Ltd.
30 Cluthe Crescent
Kitchener, Ontario
Amazing Opportunity for a Legal Duplex in Desirable Pioneer Park neighbourhood of Kitchener. This property is GREAT for a buyer looking for a mortgage helper or investor looking to add to your portfolio. Located minutes to the 401, Conestoga College, lots of parks, trails, shopping, this location has it all! The first unit has front door entrance and includes both 3 bedrooms upstairs and a full LARGE basement downstairs with potential for a 4th bedroom in the basement.2 Bathrooms in this unit. The back unit hosts a 1 bedroom 1 bathroom space with its own separate washer and dryer machines. This home is also ideal for those looking for an in-law suite for parents. Large backyard and sheds for storage. Furnace 2023. Washer/Dryer 2024. Vinyl Flooring installed in basement in 2023. 3045 total sq. Footage of useable space! (id:61852)
Royal LePage Meadowtowne Realty Inc.
902 - 360 Pearl Street
Burlington, Ontario
An opulent lakeside lifestyle awaits at 360 on Pearl, where sophistication meets convenience in the heart of downtown Burlington. This prestigious residence offers the perfect blend of urban vibrancy and serene waterfront charm, surrounded by gourmet dining, scenic parks, and a thriving arts scene. Commuting is effortless with nearby transit, highway access, and the GO Station just minutes away. This 2-bedroom, 2-bath corner suite showcases approximately 1,335 sq. ft. of luxurious living space plus over 200 sq. ft. of outdoor living on a private, oversized balcony-ideal for entertaining or quiet relaxation with panoramic Lake Ontario views. Floor-to-ceiling windows flood the open-concept layout with natural light, highlighting the 9-ft ceilings, elegant crown mouldings, and new wide-plank hardwood floors throughout. The gourmet kitchen features rich dark-stained cabinetry with crown mouldings and under-cabinet lighting, granite countertops and backsplash, an extended island with breakfast bar, potlights, and premium stainless steel appliances, including a gas range. The primary suite offers a spa-inspired 3-piece ensuite with an oversized glass shower, while the second bedroom enjoys tranquil lake views. A 4-piece main bath with a deep soaker tub and a separate laundry room enhance everyday comfort. Residents enjoy exceptional building amenities: a fitness center, party room, movie theatre, and an 18th-floor rooftop terrace with breathtaking panoramic views. Includes one oversized underground parking space (P2 #19) and private storage locker (P3). Experience the best of lakeside living, steps to the waterfront trail, Spencer Smith Park, restaurants, shops, and all that downtown Burlington has to offer. (id:61852)
Royal LePage Real Estate Services Ltd.
422 - 610 Farmstead Drive
Milton, Ontario
Welcome to 6TEN Condos - Modern Living in the Heart of Milton! This bright and spacious 1-bedroom corner suite offers 863 sq ft of stylish open-concept living. Originally designed as a 2-bedroom floorplan, it was customized by the builder to create a grand and airy primary bedroom. The wall can easily be reinstalled to restore the original layout, offering flexibility for your lifestyle needs. Enjoy 9-foot ceilings, large windows with southeast exposure, and modern finishes throughout. The kitchen features quartz countertops, stainless steel appliances, subway tile backsplash, and a double undermount sink with a chrome pullout faucet. Additional features include in-suite laundry, underground parking, and access to the building's fitness facility and bike storage. Designed with energy efficiency in mind, 6TEN Condos offers LED lighting, Low-E Argon windows, and a centralized hydronic boiler system for enhanced comfort and lower utility costs. Located in a convenient, walkable area close to shopping, restaurants, trails, and Milton GO, this suite combines modern comfort, urban convenience, and beautiful natural light - a perfect place to call home. (id:61852)
Royal LePage Meadowtowne Realty Inc.
2209 Leominster Drive
Burlington, Ontario
Beautifully maintained 2-storey home in the heart of Brant Hills, one of Burlington's most family-friendly neighbourhoods. This 4+1 bedroom, 3-bath home offers a carpet-free main floor with a bright living room, separate dining room, and a cozy family room with a gas fireplace. The eat-in kitchen features granite countertops, a farmhouse sink, stainless steel appliances, and brand new 2025 stainless steel fridge and gas stove. Convenient inside garage entry and a 2-piece powder room complete the main level. Upstairs are 4 spacious bedrooms and a large 5-piece bath. The finished lower level has a rec room, cold cellar, huge 3-piece bath, a bedroom, office (or potential 6th bedroom), laundry, and utility room. Set on a fully fenced 120' deep lot, just steps to Brant Hills Community Centre, parks, top-rated schools, and shopping - all with easy commuter access. A perfect family home in a welcoming community. ** This is a linked property.** (id:61852)
Real Broker Ontario Ltd.
1 - 475 Winona Drive
Toronto, Ontario
Welcome To This Beautifully Updated Bachelor Apartment Featuring A Newly Renovated Kitchen With Modern Finishes, Elegant Hardwood Flooring And Spacious 3-Piece Bathroom. Enjoy The Convenience Of Onsite Laundry And Large Above Grade Windows That Fill The Space With Natural Light. Situated In The Highly Saught After Oakwood And Vaughn Neighbourhood This Home Offers Easy Access To Parks, Local Amenities, Shops And Eateries And Is Just A Short Walk To Public Transit. Perfect For Families Or Professionals Seeking Comfort And Convenience In One Of Toronto's Best Neighbourhoods. Schedule Your Viewing Today! (id:61852)
RE/MAX Realtron Barry Cohen Homes Inc.
2107 - 15 Richardson Street
Toronto, Ontario
Be the first resident in this brand new, luxury 1 bedroom plus den suite (Perfect for an office or second bedroom) at the Empire Quay House, ideal for a working couple or student! This bright 618 sq.ft. unit on the penthouse floor features sleek, modern finishes, 10 foot high ceilings, in suite laundry, locker and east - fast balcony with a beautiful lake view and lots of sunlight. Un-obstructed South West views of the CN Tower, Downtown Toronto skyline & Lake Ontario. (id:61852)
Square Seven Ontario Realty Brokerage
305 - 3237 Bayview Avenue
Toronto, Ontario
Bright And Luminous 1 Bedroom + Den , 2 Bathroom Located At The Bennett, A Boutique Residence Nestled In Family And Friendly Neighbourhood Of Bayview Village. Well Connected To Highways, Transit, Restaurants, Banks, Pharmacies, Schools, Biking Paths, And Much More. Suite Features Extra Large Wrap Around Terrace, Upgraded Builder Finishing's With Quartz Counter Tops And S/S Appliances, 1 Parking, 1 Locker. (id:61852)
RE/MAX West Realty Inc.
A - 173 Overbrook Place
Toronto, Ontario
Welcome to 173 Overbrook Pl. A charming 1-bedroom, 1-bath lower-level apartment offers the perfect blend of comfort and convenience. Ideally situated just steps to transit and only minutes from Sheppard West Subway Station and Yorkdale Shopping Centre. Whether you're heading downtown or to York University, getting around the city is a breeze with transit at your footstep. This apartment is an excellent choice for students, professionals, or anyone seeking a well-connected urban lifestyle. (id:61852)
Keller Williams Referred Urban Realty
3207 - 32 Forest Manor Road
Toronto, Ontario
Modern & Bright Lower Penthouse Suite at the Prestigious Emerald City Community! Spacious 1 Bedroom + Den, 2 Full Baths, Featuring High-End Finishes and a Functional Open-Concept Layout with Stunning Unobstructed Views. Prime Location - Steps to Subway, Fairview Mall, Parks, Schools, Library & Minutes to Hwy 404/401. Exceptional Building Amenities: Indoor Pool, Fitness Centre, Party Room with Outdoor Patio, Sauna & Zen Terrace. FreshCo Supermarket Conveniently Located on Main Floor!Building Amenities Include: Concierge, Fitness Room, Yoga Studio, Theatre Room, Indoor Pool, Hot Tub, Outdoor Terrace (id:61852)
Royal LePage Your Community Realty
178 St. Leonards Avenue
Toronto, Ontario
An Absolute Masterpiece Of Luxury And Refined Living Awaits At 178 St. Leonards Avenue, An Exclusive Address In The Highly Coveted Enclave Of South Lawrence Park. This Spectacular Custom Residence, Offered By Its Original Single Owner, Represents A Rare Opportunity To Acquire A Home Built With Uncompromising Attention To Detail And Designed For Both Grand Entertaining And Sophisticated Family Life. Spanning 4,800 Square Feet Above Grade, With 6800 Square Feet Of Total Finished Living Space, This Is A Sanctuary Of Scale And Comfort. Every Conceivable High-End Amenity Has Been Seamlessly Integrated, From The Convenience Of A Private Elevator Serving All Levels To The Custom Built-Ins That Add Character And Storage Throughout. The Main Floor Features A Gracious Centre-Hall Plan, Including A Dedicated, Sun-Drenched Office For The Executive And Stately Principal Rooms. The Lower Level Is An Entertainer's Dream, Complete With An Elegant, Dedicated Wine Cellar And A State-Of-The-Art Home Gym. The True Showpiece, However, Is The Stunning, Professionally Landscaped Private Yard. It Is A Resort-Style Oasis Centered Around A Sparkling In-Ground Saltwater Pool, Featuring Dramatic Waterfalls And An Integrated Hot Tub For Year-Round Enjoyment. The Luxury Continues With A Dedicated Cabana Complete With A Two-Piece Bath And A Change Area, Providing A Perfect Transition From Poolside To Party. Practical Luxury Is Also Assured With Four Plus One Spacious Bedrooms, Six Lavish Bathrooms, And A Three-Car Built-In Garage Complemented By A Double Private Driveway With Parking For Four Additional Vehicles, Plus A Separate Outdoor Storage Unit. This Is More Than A Home; It Is A Meticulously Curated Lifestyle Destination In One Of Toronto's Most Prestigious Neighbourhoods. (id:61852)
Sotheby's International Realty Canada
1711 - 395 Bloor Street E
Toronto, Ontario
**Built In 2022-------CORNER UNIT(Unobstructed East V.I.E.W & Sunny South Exposure)-------South/East EXPOSURE-------The prestige of Rosedale and The energy of downtown, Welcome to 395 Bloor St E, Where modern luxury meets functionality and convenience. ***2BEDROOMS--SPLIT FLOOR PLAN--PRIVATE/CORNER SUN-FILLED BRIGHT UNIT & OPEN CONCEPT FUNCTIONAL FLOOR PLAN!!!-----The open concept/spacious of living and dining and kitchen area feature large windows that provide east side of open city view, bringing the beauty of the urban landscape. The modern kitchen is equipped with built-in appliance, modern backsplash/countertop that combine style and functionality. and Step out onto your private balcony for fresh air, relaxation. This building provides a state of the art amenities ready to enjoy, equipped fitness center, 24-hour concierge, party/meeting rooms, and a rooftop terrace with Bbq perfect for entertaining, parties. High-Speed Internet Included in Maintenance Fees. Located just steps from transit, shopping, dining, and all the vibrant offersings of Bloor street. (id:61852)
Forest Hill Real Estate Inc.
1204 - 135 Wynford Drive
Toronto, Ontario
Welcome to Suite 1204 at The Rosewood-a chic 1-bedroom + den retreat nestled in one of Toronto's most sought-after communities. This beautifully designed unit features a spacious, open-concept design, imbued with natural light from its south exposure and unobstructed views, creating an elevated everyday living experience. The sleek kitchen is outfitted with stainless steel appliances, granite countertops, and generous cabinetry-ideal for everything from quick bites to gourmet meals. The combined living and dining area offers a welcoming space to entertain or unwind, while the private balcony provides a serene escape with picturesque vistas. The primary bedroom includes a roomy closet and direct access to the balcony, and the flexible den is perfect for a home office, creative studio, or guest room. Just moments from the Shops at Don Mills and with seamless access to the Don Valley Parkway and TTC, this condo delivers the perfect balance of peaceful living and urban convenience. (id:61852)
RE/MAX Excel Realty Ltd.
203 - 150 Heath Street W
Toronto, Ontario
Nestled in an iconic luxury boutique building, well-situated in Forest Hill, this extraordinary residence offers both space and opportunity. Spanning two suites, this 3 bedroom plus library, 3 bathroom condo, with 3 parking spots, offers over 3100 square feet of living space. The expansive open concept living, dining and den, is bathed in natural light from floor-to-ceiling windows, offering tree-top views from all vistas. An updated kitchen with high-gloss blue cabinetry, granite countertops, and upgraded stainless steel appliances bring modern artistry to the home, while a walk-through pantry and dedicated laundry closet add everyday practicality. Three serene bedrooms offer privacy and comfort. The first, tucked behind designer pocket doors, features a four-piece ensuite and a wonderful west picture window. Down the wide hallway, an oversized library provides wall-to-wall custom built bookshelves and a picture window overlooking the lush greenery. The sunken primary suite feels like a private spa with two sets of closets, wall-to-wall windows, a dedicated solarium, and a six-piece ensuite with double sinks, a soaking tub, and separate shower. A third bedroom with ensuite completes the space. Throughout, generous proportions and thoughtful details evoke a sense of enduring elegance. Life here is effortless - with five-star amenities including a newly redesigned lobby, 24-hour concierge, fitness and party rooms, guest suite, valet parking, and car wash. Close to UCC, BSS, The York School, and perfectly located at Avenue and Heath, this home offers the best of city living within the quiet grace of Forest Hill. (id:61852)
Royal LePage/j & D Division
1811 - 4955 Yonge Street
Toronto, Ontario
Brand New Luxury Condo Pearl Place, a High demanded 1+1 Unit with 647sqft Open-Concept Layout.9-foot ceilings, floor-to-ceiling windows, abundant natural light throughout. The modern kitchen features quartz countertops and stainless steel appliances. West view to Yonge St. Steps to Yonge-Sheppard subway station, Yonge-North York Subway, Empress Walk, Loblaws, Mel Lastman Square, Libraries, Schools, restaurants, cafes, and entertainment. Enjoy access to new luxury amenities, including a gym and rooftop terrace. Commuting is seamless with easy access to TTC transit and Highway 401. (id:61852)
Express Realty Inc.
61 Braeside Road
Toronto, Ontario
Live on the Park. Coveted, turn key exceptional home on a quiet tributary on Prime, Wanless Park. Centre Hall Family Home with exceptional principal rooms, Ideally Situated On a Private Stretch Of Braeside Road, Just Steps To Wanless Park And The Granite Club. Sun Filled 3+1 spacious Bedrooms, 4 Baths including a main floor powder room. The Primary suite boasts a Walk-out balcony with vistas of the park, a triple and double closet, and more. The Functional Layout invites you to your Open Concept Kitchen With Breakfast Bar Overlooking The Family Room and dining area. Walk-out from Kitchen area to fully fenced private yard ideal for children and pets. Formal Living Room With Wood Burning Fireplace Creates The Perfect Setting For Entertaining. Finished Basement With Separate Entrance, offers an additional bedroom, recreational room, Full bath, all above grade windows, ideal for Nanny/In-Law Suite. All of the windows are outfitted with blinds. Wanless Park is host to LPAA, community fairs, winter ice rink managed by the residents, Tennis Club, water park and more. Located In One Of Toronto's Most Desirable School Districts, Steps To Bedford Park PS, Crescent School, Toronto French School, Blessed Sacrament CES, TTC, Granite Club, Rosedale Golf Club, Sunnybrook Hospital. (id:61852)
Royal LePage Real Estate Services Ltd.
314 - 25 Malcolm Road
Toronto, Ontario
Where Leaside meets Luxury. Welcome to The Upper House Condos. This bright and spacious 2-bedroom, 2-bathroom suite offers 842 sq ft of thoughtfully designed, open-concept living, plus a 63 sq ft balcony perfect for morning coffee or sunset lounging. Inside, you will find soaring 9' ceilings, wide-plank floors, and beautiful natural light from the sunny northwest exposure. The sleek, clean kitchen is equipped with custom cabinetry, beautiful countertops, premium appliances and an island perfect for entertaining. The space flows seamlessly into the main living area, ideal for relaxing at home or entertaining. The primary bdrm is a true retreat with a double closet and a spa-inspired ensuite featuring a soaker tub and separate glass shower. This boutique mid-rise building offers a refined living experience with only 66+ units spread across 7 floors. With some of the friendliest neighbours in the city and a full-time cleaner on site, this building is exceptionally well-maintained, with a great community vibe. Residents enjoy access to a range of upscale amenities, including: Concierge Service, Fitness Centre, Rooftop Terrace, Party Room, Pet Spa, Guest Suite and Plenty of Guest Parking.The building's design emphasizes privacy and luxury, with thoughtfully curated common areas and secure underground parking. 25 Malcolm Road offers Situated in the heart of Toronto's coveted Leaside neighbourhood. Unmatched convenience to top-rated schools, parks, cafes, shops and the new LRT. (id:61852)
Royal LePage Signature Realty
807 - 1 Pemberton Avenue
Toronto, Ontario
Live in a great condo located in a quiet Cul-De-Sac with everything at your doorsteps.This unique corner unit has great functional layout with 990 SQ/FT of living space and clear view of the South East, two large size bedrooms and a Den that is large enough to be used as a 3rd bedroom, dining room or office or baby's room. It has two refreshed full baths, quality laminate flooring throughout. All utilities is Included in the rent amount. Parking & Locker is located close to the elevator. Opposite of Condo is the pathway to Finch Subway, bus terminal, VIVA and GO Bus. Steps to great shops and restaurants. Condo has great amenities, sauna, exercise, party room, 24 hour security concierge gate, visitors parking & more. Schools: Mackee, Cummer Valley Middle School, and Earl Haig Secondary. (id:61852)
Right At Home Realty
40 Pennywood Road
Brampton, Ontario
Brand New Beautiful, Fully Renovated & *Legalized* Basement Apartment with 3 Spacious Bedrooms, 2 Full Baths, a bright open-concept living area, with separate laundry for added convenience! New Laminate flooring throughout, meticulously maintained. Spa-Style Baths with Porcelain Flooring & contemporary finishes. 2 Parking Spaces on Driveway Included! Private separate side entrance for added flexibility Prime Location in the heart of Madoc, Brampton (Peel Region), just steps from schools, parks, transit, and places of worship - this location truly has it all! (id:61852)
Homelife Frontier Realty Inc.
61 Irwin Avenue
Hamilton, Ontario
Welcome to this stunning open-concept home located in the prestigious and highly sought-after Meadowlands community! Situated on an extra deep lot with a rare walkout basement, this home offers the perfect blend of space, style, and convenience. Featuring 4 generously sized bedrooms and 2.5 bathrooms, including a spacious primary suite with a private ensuite, this home is designed for modern family living. The upgraded kitchen boasts granite countertops, extended cabinetry, stainless steel appliances, and a large pantry ideal for any home chef. Enjoy meals in the bright dinette or host dinners in the formal dining room. Upstairs, you'll find the convenience of a laundry room, and the open-concept layout continues with a welcoming family room that flows effortlessly from the kitchen. Step outside to a fully fenced backyard via the walkout basement, offering potential for additional living space or an in-law suite. The double car garage with inside entry, paired with a double-wide driveway, provides parking for up to four vehicles. Located just minutes from the new Tiffany Hill school, parks, shopping, public transit, and major highways, this home is perfect for families seeking comfort, quality, and a top-tier location. House has just been freshly painted. (id:61852)
Royal LePage State Realty
B411 - 275 Larch Street
Waterloo, Ontario
* Spacious & Fully Furnished Unit In Prime Location Close To Wilfrid Laurier University And University Of Waterloo * Perfect For Students Or Young Professionals * Bright Unit With Lots Of Natural Light * Two Spacious Bedrooms * Amenities Include A Fully Equipped Gym, A Yoga & Meditation Room, Study Lounge, Theatre & Games Room, And An Outdoor Terrace * (id:61852)
Rare Real Estate
43 - 515 Winston Road
Grimsby, Ontario
Your opportunity to own this gorgeous 2-storey 3 bedroom town-home located in the thriving Grimsby-on-The-Lake community. Enjoy a beautifully designed open concept main-floor complemented by a magazine ready kitchen! This home is dramatically upgraded throughout with high-end finishes! Nothing was missed; wood stairs with cast-iron spindles, upgraded cabinetry, quartz counter-tops with ceramic tile backsplash,high-end light fixtures, and new s/s appliances! The master bedroom is complimented by a 4pc master ensuite with a deep soaker tub. Fully fenced in back yard with a patio! Live right along waterfront walking & biking trails, second from the qew. You have loved being just a 5-minute walk to the lake - perfect for morning jogs, evening strolls, or simply enjoying the serenity of the water. The view of the lake from the master bedroom never gets old - it's a calming backdrop to start and end the day.At the same time, everything you need is right around the corner. Major stores like RONA, Real Canadian Superstore, Canadian Tire, Sobeys, and more are all within easy reach. Plus, with immediate access to the QEW, commuting is smooth whether you're heading toward Niagara or the GTA. (id:61852)
Homelife/miracle Realty Ltd
191 Gear Avenue
Erin, Ontario
Available for lease - this brand-new, move-in-ready freehold townhome offers the perfect blend of style, space, and comfort. Featuring 3 spacious bedrooms, an open-concept main floor with high ceilings, and a modern kitchen with quartz countertops, this home is designed for contemporary living. Upstairs, the primary suite includes a private ensuite and walk-in closet, while two additional bedrooms offer plenty of space for family or guests. Ideally located in a family-friendly community close to schools, parks, and local amenities - experience comfort and convenience in the charming town of Erin! (id:61852)
Upstate Realty Inc.
40 - 50 Pinnacle Drive
Kitchener, Ontario
Welcome to 50 Pinnacle Drive Unit 40, Kitchener, Ontario N2P 0H8! This beautiful 3-bedroom, 2.5-bathroom corner townhome offers the perfect blend of comfort, style, and convenience. Fresh paint and brand-new carpeting throughout, along with abundant natural light, create a bright and move-in ready home. The main level features a modern open-concept layout with neutral tones and elegant finishes, while the spacious eat-in kitchen with a breakfast island overlooks a charming patio, ideal for outdoor dining or relaxing. Upstairs, the primary bedroom includes a 4-piece ensuite and double closets, and two additional bedrooms, ample storage, and a versatile den area provide flexible space for work or study. For added convenience, the laundry room is located on the top floor close to the bedrooms. Additional highlights include direct garage access, parking for two vehicles, and a large basement ready to be transformed into a recreation room, home gym, or additional living space. Situated near amenities, Conestoga College, parks, and just minutes from Highway 401, this bright and cozy corner unit offers a lifestyle of ease, warmth, and functionality. (id:61852)
RE/MAX Twin City Realty Inc.
16 - 1611 Grandview Hilltop Drive
Huntsville, Ontario
Welcome to 1611 Grandview Hilltop Drive Unit 16, a rare opportunity to own a charming FULLY RENOVATED lakeside condo on the shores of Fairy Lake in Huntsville, Muskoka. This property allows AirBnb and Vrbo rentals for extra Income. This 2-bedroom, 2-bathroom condo spans a generous 1,377 square feet and is located in the quiet and mature part of Grandview. This bright and beautiful condo is designed for both comfort and convenience, providing a maintenance-free lifestyle with fantastic rental income potential. Enjoy unobstructed, year-round waterfront views from the windows and four private decks. This unique unit features two separate entrances allowing it to function as two independent suites. Live in the main unit and rent out the one-bedroom, one-bath suite for additional income if desired. The inviting sunken living room features a cozy wood-burning fireplace, perfect for relaxing evenings. The condo includes back door access to the waterfront walking trail which feels like your own back yard. Close to Grandview Golf Club, Deerhurst Highlands Golf Course and Resort, Hidden Valley Ski Resort, Limberlost Forest and Wildlife Reserve, Arrowhead Provincial Park and downtown shops and restaurants of Huntsville. Easy access to a variety of year-round recreational activities and amenities. Enjoy a carefree lifestyle with all exterior maintenance taken care of. Don't miss your chance to own this exceptional lakeside condo on Fairy Lake. Whether you're seeking a peaceful retreat, a savvy investment, or both, 1611 Grandview Hilltop Drive offers it all. Schedule a viewing today and make this lakeside dream your reality! (id:61852)
Sutton Group Elite Realty Inc.
Bsmt - 25 Barnesdale Avenue S
Hamilton, Ontario
Welcome to this semi-furnished 2 bedroom lower level apartment with a separate entrance. itfeatures a 3 pc bathroom, kitchen, living room, and parking space in a central location inHamilton. Close to schools, 15 mins to Mcmaster, shops, restaurants, and all other amenities.All Utilites included except Hydro. Shared Laundry facilities are available. Additional streetparking permit is available for about $10 per month (id:61852)
RE/MAX Excellence Real Estate
27 - 940 St. David Street N
Centre Wellington, Ontario
Welcome to Sunrise Grove in Fergus! This brand new, main-floor 2-bedroom, 2-bathroom unit offers 1050 sq ft of bright, open-concept living. The kitchen features sleek stainless steel appliances, and flows seamlessly into the living area with durable vinyl flooring throughout and cozy carpet in the bedrooms. Enjoy the convenience of in-suite laundry and step out onto your private balcony, perfect for relaxing or entertaining. Located in a peaceful pocket just minutes from downtown Fergus, you're close to parks, trails, golf, and local favorites like Elora Gorge and Templin Gardens. Whether you're exploring nature, enjoying riverside walks, or taking in small-town charm, this location offers a lifestyle you'll love. Don't miss this opportunity to call Sunrise Grove home! (id:61852)
RE/MAX Hallmark Realty Ltd.
67 Blossom Avenue
Brantford, Ontario
Located on a beautiful lot just over half an acre and backing onto the Grand River. This property offers the perfect blend of rural living and convenient city access. Enjoy river views, fresh country air, and privacy, all just minutes from major highways, shopping, and everyday amenities in Brantford. Inside features a bright and functional layout designed for comfortable everyday living. The spacious kitchen showcases updated cabinetry, ample counter space and a walk out to your private backyard complete with a covered deck overlooking the river, perfect for morning coffee, outdoor dining, or simply taking in the peaceful surroundings. Seamless flow into the dining and living areas, highlighted by a wood-burning fireplace creating a warm and inviting atmosphere. The upper level offers two well-sized bedrooms filled with natural light and plenty of closet space. The bathroom is clean and well maintained with an updated shower and oversized vanity with extra storage. The lower level offers potential to expand your living space whether you envision a recreation room, home office, or workshop, theres lots of possibilities. Utility room with laundry and additional storage. This home also features a fully fenced backyard with mature trees, storage sheds, a single-car garage, and a large double driveway with ample parking. With its welcoming feel, practical layout, and stunning riverside setting, this home is a must see! (id:61852)
RE/MAX Escarpment Realty Inc.
3 Montrose Avenue
Hamilton, Ontario
Welcome to 3 Montrose Avenue - a charming 1.5-storey home nestled beneath the scenic escarpment in the sought-after Rosedale neighbourhood. The main floor offers a bright and spacious living room, a formal dining room that flows into the kitchen, a convenient main-floor bedroom, and a newly updated 4-piece bathroom. Upstairs, you'll find two generous bedrooms with warm natural wood floors, along with a handy 2-piece bath at the top of the stairs. The lower level is wide open with excellent ceiling height, providing plenty of potential to finish into additional living space. A 3-piece bathroom is already in place, and the separate laundry room is both functional and practical with great storage options. A well-designed workshop adds to the versatility of the home. Recent updates include: roof with gutter guard (2023), furnace (2017), and an owned hot water heater. Set on a beautifully landscaped 125-foot lot, the property offers picturesque views of the lush escarpment. Enjoy being just steps away from hiking trails and King's Forest Golf Club, all while living in a quiet, family-friendly community. (id:61852)
Keller Williams Complete Realty
31 Raleigh Street
Hamilton, Ontario
This home takes "turn-key ready" to the next level! Every inch of this modern, stylish raised ranch bungalow has been upgraded with care and attention to detail. Step inside to a warm and inviting living room featuring a custom stonewall and cozy fireplace, perfect for relaxing or entertaining. The bright dining area flows into an updated kitchen with newer appliances and plenty of space to cook and connect. The main floor offers three spacious bedrooms and a beautiful 4pc bath. Downstairs, discover a fully finished lower level with three additional bedrooms, a large rec room, a modern 3pc bath, laundry, and tons of storage space, ideal for extended family or guests. Step outside to your private backyard oasis, complete with a 2024 deck, stone firepit, gazebo, and a new hot tub (Oct 2024, drained and winterized). Located in a highly sought-after Hamilton Mountain neighbourhood, this home offers convenience, comfort, and style in one incredible package. Major updates include: fridge (2024), stove & OTR microwave (2025), roof & stone tile (2025), deck (2024), furnace and heat pump (2023) and water heater (under 5 years, owned). Simply move in and enjoy, this one truly checks every box! (id:61852)
RE/MAX Escarpment Realty Inc.
111 First Avenue
Cambridge, Ontario
Welcome home to 111 First Ave, Cambridge. A cute 3+1 bedroom, 2 full bath bungalow located West Galt . It features an amazing backyard oasis with a beautiful inground pool and tons of space for entertaining , or relaxing with the family . The cozy covered porch brings you to the main entry. The inviting and spacious living room leads you to the recently renovated eat-in kitchen featuring loads of ceiling height cabinet space and quartz counter tops. Three generous Bedrooms are on the main floor, featuring beautiful hardwood floors and 4 piece Main Bathroom. Off the kitchen is a side entrance to the rear yard. The basement is fully finished featuring an additional 3 piece Bathroom and 4th Bedroom. This level also boasts a spacious Laundry Area and large Recreation Room with Gas wood stove. This home features many recent upgrades. Front Window & Door, Furnace and Central AC, Upgraded Attic Insulation, Roof shingles. Located in a quiet, family friendly neighborhood. Close to the 401 and perfect for commuters. Public transit will take you to the downtown area where you'll find the local Farmer's Market, Library, Restaurants, Shopping, Antiques, and the Grand River Walking Trails. Don't miss this one! (id:61852)
RE/MAX Escarpment Realty Inc.
194 Grand River Street N
Brant, Ontario
Perched gracefully above the Grand River, the storied Baird House (circa 1860s) stands among Paris's most distinguished heritage residences. This Italianate manor showcases the artistry of a bygone era-towering 12-foot ceilings, intricate plaster medallions, deep baseboards, and richly detailed woodwork-beautifully preserved and seamlessly paired with modern comfort. Sun-filled principal rooms open to manicured grounds shaded by century-old trees, offering privacy and tranquility just steps from the shops and cafés of downtown Paris. Over 6,000 sqft above grade including a possible inlaw suite above the 4 bay garage. Heated floors and serviced by an elevator make this space flexible for a multitude of uses. Steeped in history yet tailored for contemporary living, 194 Grand River Street North embodies the elegance, authenticity, and character that define one of Ontario's most celebrated small towns. One of the first homes in the world to have a telephone adds a special novelty that cannot be replicated. Designated as Community Corridor in the County of Brant's most updated Official Plan allows for a variety of residential and commercial uses. (id:61852)
Sotheby's International Realty Canada
