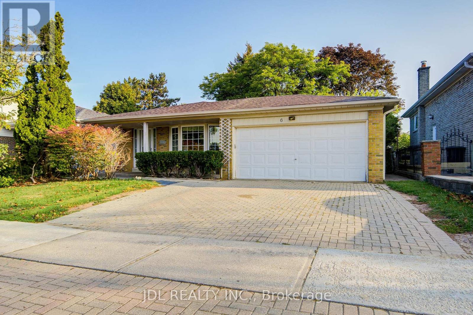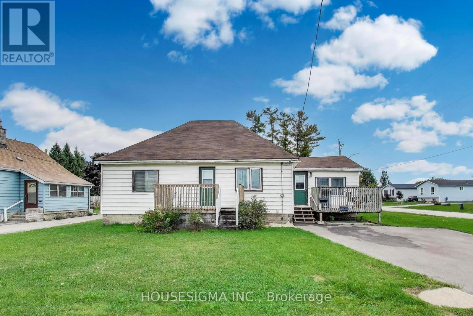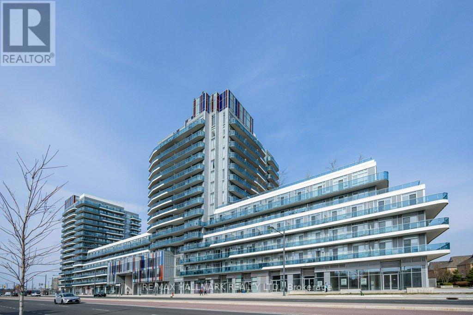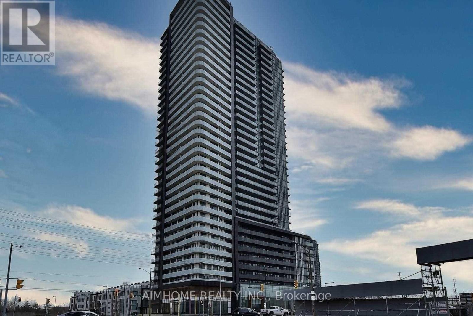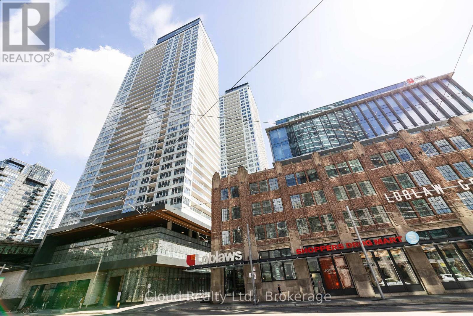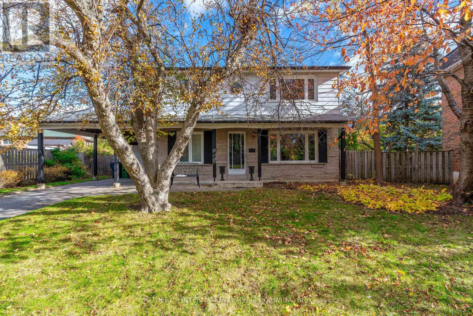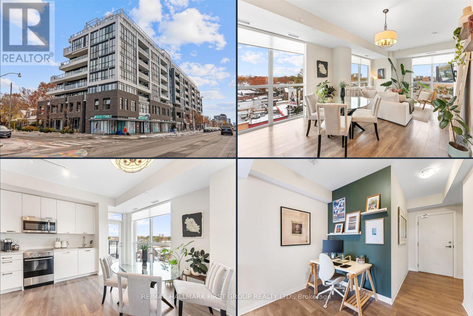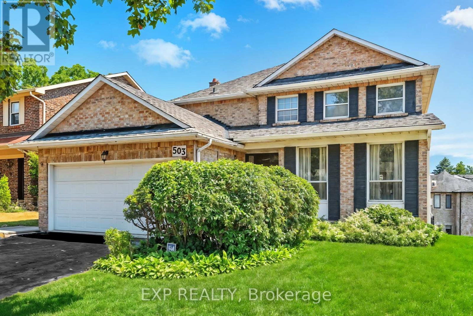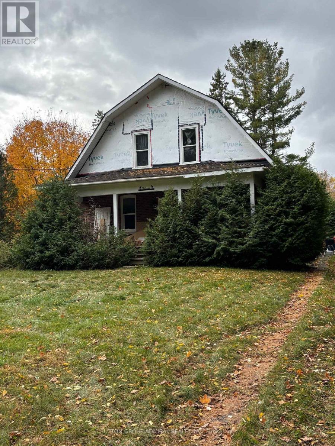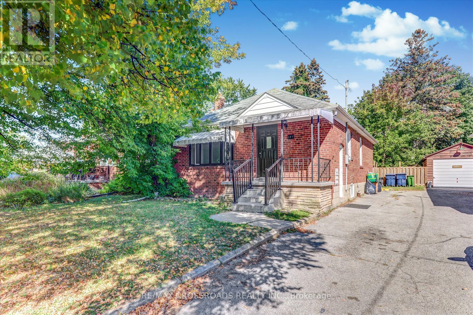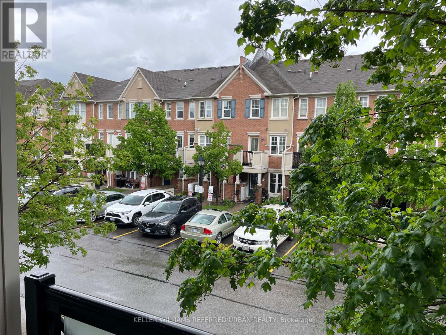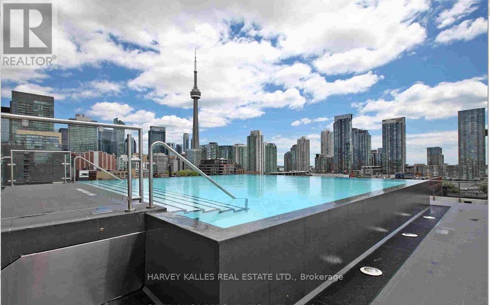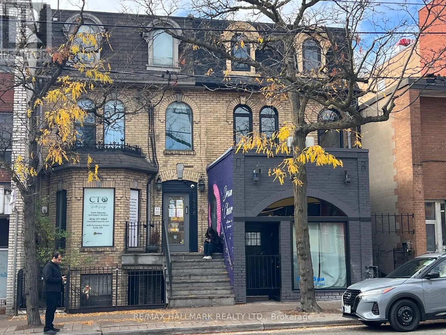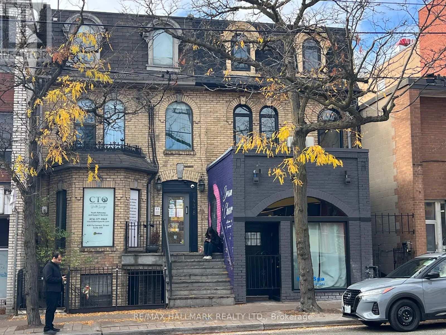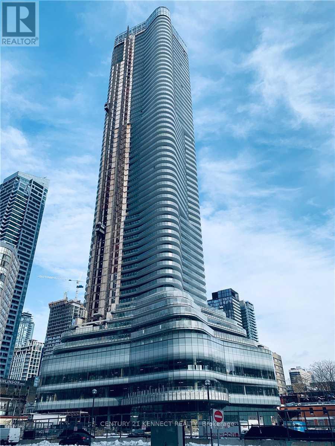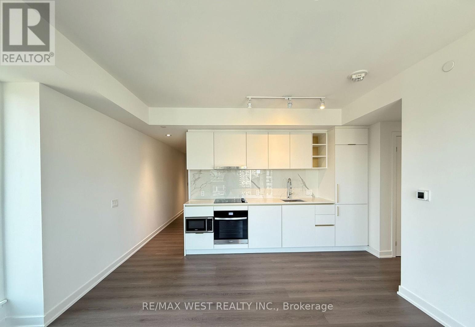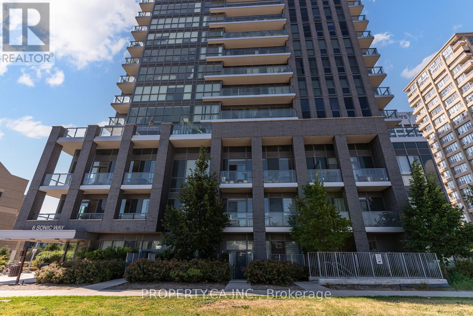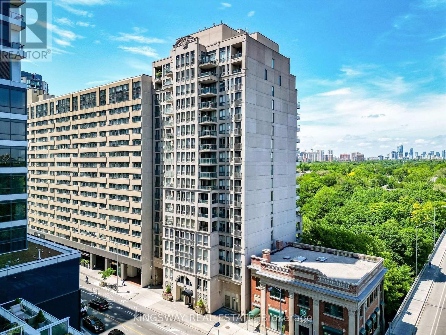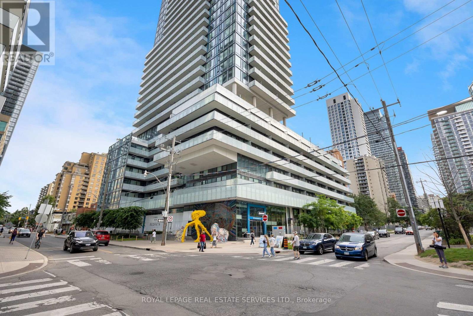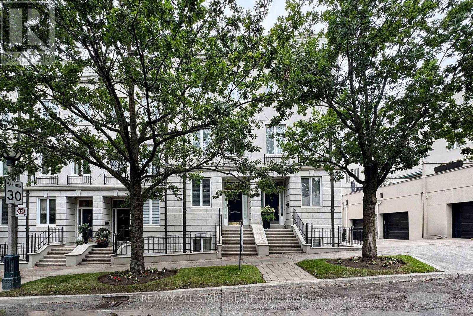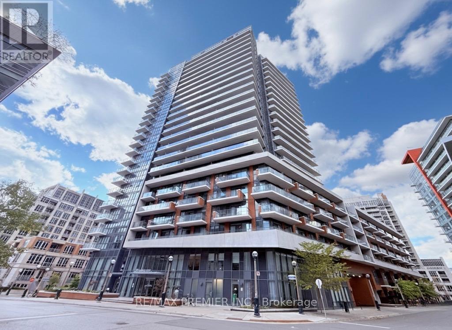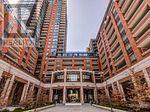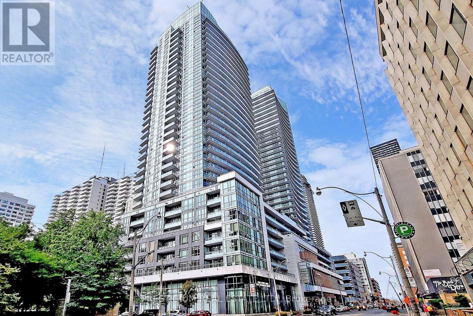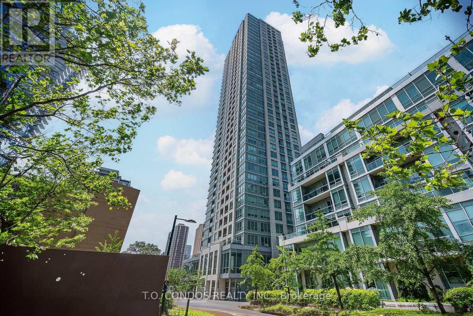6 Norhead Avenue
Toronto, Ontario
$$ A Rare Gem in North Scarborough Big Lot, Potential Income & Lifestyle Convenience..$$ Rarely find 50 ' x 125' lot, this spacious back split bungalow with a double garage combines privacy, modern upgrades, and timeless charm. Step into the sunlit kitchen, featuring granite countertops, skylight, and brand-new stainless steel appliances, a space designed for family breakfasts and weekend cooking. From here, a main floor walkout takes you directly to your private backyard oasis. The master bedroom retreat is a standout, Spacious with a newly built 3-pc ensuite washroom and walk-in closet offering comfort and privacy. Same-floor laundry ensures everyday convenience. The finished basement Has been freshly painted. It opens the door to endless possibilities. With its own separate entrance, kitchen, washroom, bedroom, den, and laundry, its ideal for extended family or a potential income-generating suite. A generous crawl space adds abundant storage. Outdoors, enjoy a paradise-like garden, framed by mature trees that offer natural beauty and privacy, perfect for summer barbecues, children's play, or quiet evenings under the stars. This detached house Nestled in a safe, family-friendly neighborhood, you are just minutes from Scarborough Town Centre, the under-construction Scarborough Subway Extension, and major highways, and within walking distance to Chartwell Shopping Centre, Woodside Square Mall, restaurants, banks, supermarkets, cinema, and library. With two community centers nearby .It is in one of the best school districts in North Scarborough. This property is ready for its next chapter. Whether you are searching for a family residence, an investment property, or both, this home truly offers it all. (id:61852)
Jdl Realty Inc.
51 James Street E
Orillia, Ontario
Welcome to 51 James St E in beautiful Orillia! This 3-bedroom, 1-bathroom home sits on a massive 67x150 ft lot offering endless potential for expansion, gardening, or just enjoying the space. The third bedroom is currently being used as a laundry room, but it can easily be converted back, with laundry returned to its original location. Close to beaches, trails, downtown Orillia, parks, schools and local amenities. Ideal for first-time buyers, downsizers, or investors. Potential for a garden suite for added income!Dont miss this rare opportunity to own a large piece of property! (id:61852)
Housesigma Inc.
1220 - 9471 Yonge Street
Richmond Hill, Ontario
Large Xpression Condo In The Heart Of Richmond Hill, Bright Open Concept 9" Ceiling, Newly Painted 1 Bedroom+Den, Spacious & Unobstructed South View Facing Unit With Walk-Out to Balcony. Building With Hotel Amenities: 24Hr Concierge, Indoor Pool, Spa &Steam Room, Game Room, Fitness Studio, Outdoor Fireplace Patio, Rooftop Garden W/ Bbq, Guest Suites & Level 2 Electric Car Charging Station. Steps From Transit, Hillcrest Mall, Banks, Restaurants, Groceries, And Schools. *Extras* Stainless Steel Refrigerator, Stainless Steel Cooktop W/ Oven, Stainless Steel Built In Microwave W/ Rangehood, Stainless Steel Dishwasher, Stacked White Clothes Washer & Dryer, All Elf & Window Coverings. (id:61852)
RE/MAX Hallmark Realty Ltd.
601 - 7895 Jane Street
Vaughan, Ontario
"The Met Condos ", located In The Heart Of Vaughan, Close To Subway Station! Enjoy Easy Access To Downtown Toronto, York University, And Major Highways (400 & 407). One Bedroom Plus Locker, Newly Painted. 9 Feet Ceiling, With Floor To Ceiling Windows. Boasts A Functional And Spacious Open Layout. High End Stainless Steel Whirlpool Appliances , Full Size Washer and Dryer! . Unobstructed Panoramic Views! 24/7 Concierge, Theatre,Gym,Party Room,Whirlpool, Sauna,Steam Room,Yoga Room,Tech Lounge,Lounge & Outdoor Bar & Bbq, Media & Games Room. (id:61852)
Aimhome Realty Inc.
2311 - 19 Bathurst Street
Toronto, Ontario
South Facing 3 Bedrooms 2 Bathrooms Corner Unit With Unobstructed Lake Views. Catch the Sunset on Your Massive 181sf Balcony.Modern Finishes Throughout, Under Cabinet Lighting, Engineered Quartz Countertops & Marble Washrooms. Loblaws Flagship Supermarket, Shoppers Drug Mart, LCBO & 50,000sq Of Essential Retail At Your Doorsteps, Steps To The Lake, Billy Bishop Airport, Restaurants, Shopping, Financial/Entertainment District, Parks, Schools, Sports Arena & More! Easy Access To Highway/TTC. (id:61852)
Icloud Realty Ltd.
19 Gleneagle Crescent
Toronto, Ontario
This much-loved family home offers generous space, a classic layout, and comfortably sized rooms, making it ideal for growing or multi-generational families. The finished basement includes a separate side entrance, adding possibilities for extended family living. Highlights include a rare 5+1 bedrooms, 3 bathrooms, a wood-burning fireplace (as-is), parking for four cars plus a carport, updated windows (approx. 2012), a new furnace and central air conditioning (approx. 2024), fresh interior and exterior paint (2024/2025), and basement updates (approx. 2021). The property sits on a lovely lot with mature trees and a fenced backyard, and is located on a quiet, interior crescent. Clean and move-in condition, it also offers great potential to modernize to your taste. The main floor office can also be used as a bedroom for those with mobility challenges. The location is exceptionally convenient-close to subway and transit hubs, excellent schools, daycare, parks, community centres, and the public library. Fairview Mall is nearby, while Bayview Village, North York General Hospital, ravine trails, and tennis courts are just minutes away by car or transit. With easy access to the DVP, 404, and 401, commuting is seamless in any direction. * Pictures are virtually furnished* (id:61852)
Sotheby's International Realty Canada
604 - 2301 Danforth Avenue
Toronto, Ontario
Welcome to Canvas Condos at 2301 Danforth Avenue, Suite 604 - ideally located in the Upper Beaches neighbourhood! Move right in and enjoy this bright and spacious 2+1 bedroom, 2 bathroom corner suite - one of the largest in the building, offering over 800 sq. ft. of modern living space. Step inside to a spacious foyer that leads to an open-concept kitchen featuring stainless steel appliances and ample cupboard space. The sun-filled dining area overlooks the comfortable living room, creating the perfect space for relaxing or entertaining. The primary bedroom features a WALK-IN closet and 3-piece ensuite, while the second bedroom offers a generous double closet and easy access to 4pc main bath. The versatile den is ideal for a home office. Optimal floor plan featuring split-bedroom layout, 9-foot ceilings, floor-to-ceiling windows, and north facing balcony. Includes PARKING and a STORAGE LOCKER for added convenience. Canvas Condos is a boutique, eight-story building ideally situated at Woodbine and Danforth - a prime location that offers the best of both worlds: minutes to downtown Toronto while still having plenty of green space and breathing room. Steps to Danforth GO Station, top-rated restaurants, shopping, and everyday essentials; on line 2 of the subway, with access to both Main and Danforth TTC subway station stops. Whether you're a first-time buyer, downsizer, or investor, this suite checks all the boxes! Enjoy access to fantastic amenities including a rooftop deck, gym, party room, concierge, and visitor parking. (id:61852)
RE/MAX Hallmark First Group Realty Ltd.
503 Broadgreen Street
Pickering, Ontario
This exceptional residence is on a highly coveted street, just a short stroll from the serene Petticoat Conservation Area, the picturesque shores of Lake Ontario and Rotary Frenchman's Bay West Park. The heart of the home is the new kitchen with quartz counters and backsplash and porcelain floors which opens seamlessly to the family room where a cozy fireplace offers warmth and charm. The family room extends to a large deck with access to enjoy the back yard. The main floor also includes a generously sized combined living and dining room, ideal for relaxing and entertaining . Both levels showcase gorgeous new engineered hardwood flooring. An elegant curved staircase with new steps and wrought iron spindles ascends to the second floor where you will find three spacious bedrooms and two full bathrooms. The primary suite offers a beautiful new ensuite bath with a walk-in shower stall. One of the other bedrooms offers a breathtaking lake view. This property offers lots of space for a large family or multi-generational living with the finished lower level featuring a second kitchen, 4th bedroom, 3 piece bath, separate entrance, sun-bathed wall-to wall , floor-to-ceiling windows, and a wall to wall fireplace with an insert. Many $thousands have been spent on recent updates including the kitchen & porcelain tiles including entrance & hallway (2024), primary ensuite, extensive new engineered hardwood & vinyl plank flooring, new staircase and freshly painted (2025). New front door, 2 sliding glass walkouts & basement windows (2024),garage door & roof shingles (2020) (id:61852)
Exp Realty
7574 White Road
Clarington, Ontario
130 Acres of Opportunity! Discover the perfect blend of peaceful country living and convenient access to urban amenities with this incredible property just minutes from a popular ski hill. Whether you envision growing your own vegetable garden, planting fruit trees, or starting a hobby farm (with existing horse stalls), this land offers endless possibilities. Step outside and enjoy the expansive open space ideal for family gatherings, outdoor activities, or simply soaking in the tranquility and natural beauty. The property features breathtaking views and even includes multiple streams running through the land a truly rare and picturesque setting. This is a unique opportunity to own a private and peaceful retreat, perfect for raising a family or creating your dream country estate. The existing home requires renovation, offering a chance to add your personal touch. FINANCING AVAILABLE! (id:61852)
Sutton Group-Admiral Realty Inc.
147 Lilian Drive
Toronto, Ontario
Welcome to this stunning, fully renovated home, where modern design meets comfort. Located on a premium 40.06ft x 142.55 ft lot with a Long driveway, this home offers a long private driveway for extra convenience and parking. Situated on a quiet, family-friendly street in the heart of Scarborough's sought-after East End, this property is a true gem! Key Features Include: Open Concept Living & Dining Areas perfect for entertaining Separate Entrance to an in-law suite with endless potential Brand New Engineered Hardwood Flooring throughout Fully Renovated Upper Bathroom (2025)All-brick exterior for lasting appeal , public transit, and area schools Close to shops, Highway 401, and hospital for ultimate convenience, Walking distance public transportation . separate Side Entrance To Basement Apartment Nearby Bus Stop | Quiet Neighbourhood | Close To Parks, Schools, Shopping, Highway 401 And More (id:61852)
RE/MAX Crossroads Realty Inc.
206 - 10 Mendelssohn Street
Toronto, Ontario
If you could get a GREAT condo for $50,000 less than what sold a year ago, would you buy it now? If you answered YES, this condo is for you! Spacious 821 sqft + balcony offers 2 great sized bedrooms, 2 bathrooms AND parking! The cherry on top? Walk to the subway station and be downtown in less than 30 minutes *(Warden to Yonge & Bloor from TTC trip planner, times may vary). Don't miss out, book a showing today! (id:61852)
Keller Williams Referred Urban Realty
503 - 560 King Street W
Toronto, Ontario
Live in Style at Fashion House - King West's Most Iconic Address! Experience elevated loft living in this spacious, ultra-chic corner suite, perfectly situated in the heartbeat of King Street West's Entertainment District. Offering over 800 sq. ft. of beautifully designed living space, this 1 + Den residence boasts a rare functional layout that feels both expansive and refined. The versatile den easily transforms into a guest bedroom, home office, or luxe walk-in closet - perfect for modern city living. Sophisticated finishes and true loft character define this home - from exposed concrete ceilings and engineered walnut hardwood floors, to floor-to-ceiling windows fitted with custom blackout treatments. The chef-inspired kitchen features a gas cooktop, centre island, and seamless flow into the bright living area, opening onto a private balcony with gas BBQ hookup - ideal for entertaining or relaxing. Enjoy serene courtyard views, offering a rare sense of calm and privacy in the middle of the city. Building amenities rival a five-star resort: an iconic rooftop infinity pool with cabanas and panoramic city skyline views, a fully equipped fitness centre, party room, and 24-hour concierge. Steps to the city's most celebrated restaurants, cafés, and boutiques - this is luxury downtown living at its finest. Partially furnished option available. Attentive landlord. Move-in ready and designed to impress. (id:61852)
Harvey Kalles Real Estate Ltd.
2 - 440 Parliament Street
Toronto, Ontario
A Victorian Architectural Gem in the Heart of Cabbagetown Neighbourhood, Newly Renovated 2-Bedroom + Den / 2-Bath Unit in a Classic Cabbagetown Triplex, Experience modern living in this fully renovated 2-bedroom plus den suite, nestled in a beautifully restored 3-storey legal triplex in the heart of historic Cabbagetown. The building underwent a major year-long renovation-taken back to the studs with a large addition-making it feel entirely brand new.Renovations include: all new windows and doors, subfloors, hardwood flooring, kitchens, bathrooms, plumbing, separate furnace & A/C for each unit, large wooden balcony, stainless steel appliances, 400-amp electrical service and wiring, quartz countertops, custom cabinetry, insulation, drywall, and much more. This thoughtfully redesigned unit offers a perfect blend of heritage charm and contemporary finishes. The open-concept living and dining area features extra-high ceilings, arched windows, and high-end finishes, creating a warm, sun-filled atmosphere. The ultra-sleek kitchen is fitted with stainless steel appliances, quartz countertops, a glass-top stove, pot lights, and overlooks the tree-lined street-ideal for entertaining or relaxed evenings at home. The light-filled primary bedroom features high ceilings, large windows, and double closets. Both bathrooms are luxuriously finished with modern vanities, glass shower enclosures, and soaker tubs. A private ensuite laundry, dedicated furnace and central air, and separate metering for each unit add modern convenience. Located in the heart of Cabbagetown, you're surrounded by boutique shops, cafés, top-rated restaurants, and daily essentials-including a major grocery store just a 2-minute walk away. Streetcar access is right at your doorstep, with downtown Toronto, hospitals, green spaces, and the Financial District only minutes away. Includes: 1 parking space via laneway. (id:61852)
RE/MAX Hallmark Realty Ltd.
3 - 440 Parliament Street
Toronto, Ontario
A Victorian Architectural Gem in the Heart of Cabbagetown Neighbourhood, Newly Renovated 2-Bedroom With 2 Full Bath Unit in a Classic Cabbagetown Triplex With *** Breathtaking Views Of Downtown Toronto*** Experience modern living in this fully renovated 2-bedroom suite, nestled in a beautifully restored 3-storey legal triplex in the heart of historic Cabbagetown. The building underwent a major year-long renovation-taken back to the studs with a large addition-making it feel entirely brand new.Renovations include: all new windows and doors, subfloors, hardwood flooring, kitchens, bathrooms, plumbing, separate furnace & A/C for each unit, Huge Wooden Terrace Overlooking Downtown Skyline!!! Several Skylights, stainless steel appliances, 400-amp electrical service and wiring, quartz countertops, custom cabinetry, insulation, drywall, and much more. This thoughtfully redesigned unit offers a perfect blend of heritage charm and contemporary finishes. The open-concept living and dining area features extra-high ceilings, arched windows, and high-end finishes, creating a warm, sun-filled atmosphere. The ultra-sleek kitchen is fitted with stainless steel appliances, quartz countertops, a glass-top stove, pot lights, and overlooks the tree-lined street-ideal for entertaining or relaxed evenings at home. The light-filled primary bedroom features high ceilings, large windows, and double closets. Both bathrooms are luxuriously finished with modern vanities, glass shower enclosures, and soaker tubs. A private ensuite laundry, dedicated furnace and central air, and separate metering for each unit add modern convenience. Located in the heart of Cabbagetown, you're surrounded by boutique shops, cafés, top-rated restaurants, and daily essentials-including a major grocery store just a 2-minute walk away. Streetcar access is right at your doorstep, with downtown Toronto, hospitals, green spaces, and the Financial District only minutes away. Includes: 1 parking space via laneway. (id:61852)
RE/MAX Hallmark Realty Ltd.
4312 - 11 Wellesley Street W
Toronto, Ontario
Wellesley On The Park Condos. Bright And Sunny Studio Unit With Outdoor Balcony And Beautiful City View. Mins Walk To Subway Station, Uoft St George, Toronto Metropolitan University, Hospital Row. Nearby Restaurants, Groceries, Parks, And Other Entertainment That Downtown Toronto Has To Offer. (id:61852)
Century 21 Kennect Realty
4209 - 8 Wellesley Street W
Toronto, Ontario
Welcome to 8 Wellesley St W, a bright and sun-filled 3-bedroom, 2-bathroom suite in the heart of downtown Toronto. This thoughtfully designed residence offers a spacious open-concept layout with floor-to-ceiling windows and stunning, unobstructed south-facing views. The primary bedroom features an ensuite bathroom and generous closet space, while two additional bedrooms provide flexibility for families, professionals, or a home office. Perfectly situated at Yonge & Wellesley, enjoy unparalleled convenience with TTC access at your doorstep and walking distance to the Financial District, Eaton Centre, Yorkville, the ROM, and a wide variety of dining, shopping, and entertainment options. Residents enjoy premium amenities, including a 24-hour concierge, fitness centre, party/meeting rooms, and a rooftop terrace with BBQs and lounge areas. This is a rare opportunity to live in one of Toronto's most vibrant and connected neighbourhoods. Optional furnished rental available for an additional fee. (id:61852)
RE/MAX West Realty Inc.
N2809 - 6 Sonic Way
Toronto, Ontario
This bright, corner unit condo faces southwest and is full of natural light all day long! Spacious and airy, it features 2 bedrooms, 2 bathrooms, a private balcony, parking, and a locker. Enjoy stunning sunset views through the floor-to-ceiling windows that fill the space with warmth and glow. Super convenient location just steps from TTC and LRT, and minutes from Shops at Don Mills, Costco, Real Canadian Superstore, and tons of shopping and dining options nearby. Vacant & easy to show! (id:61852)
Property.ca Inc.
1607 - 388 Bloor Street E
Toronto, Ontario
Welcome to the Rosedale Ravine Residences, just steps from Sherbourne Subway line, Yorkville, U of T, TMU, and the Yonge & Bloor, all while backing onto the peaceful Rosedale Ravine. This bright, south-facing suite offers over 600 sq ft of open living space filled with natural light through its floor-to-ceiling windows. Your maintenance fees cover ALL UTILITIES including Heat, A/C, Hydro, and Water, allowing for truly worry-free living. Enjoy a full range of amenities including a gym, sauna, lounge, party room, guest suite and 24-hour concierge service. Commuters, you will love the convenience of being just minutes from the Don Valley Parkway (DVP) via Bloor St E, providing quick access to downtown or north to the 401 - a rare feature for such a central downtown location. Imagine mornings jogging or biking through the Rosedale Ravine, afternoons exploring Yorkvilles boutiques or cafes, and evenings dining at Eataly or one of Bloor Streets many acclaimed restaurants, all just steps from your front door. Whether you're a first-time buyer, investor, or a down-sizer, this home offers the perfect blend of comfort, convenience, and lifestyle. Experience one of Torontos most sought-after neighbourhoods, where urban living meets natural tranquility. Welcome Home. *** Lots of parking spots available for rent!*** (id:61852)
Kingsway Real Estate
1013 - 161 Roehampton Avenue
Toronto, Ontario
Ideal Yonge & Eglinton Location. This Unit Features An Excellent Layout With 1+1 Bedrooms, 2 Bathrooms, 615 Interior SqFT & Large West Facing Balcony. Modern Open Kitchen Connected To Living Area With W/O To Balcony. Primary Bedroom Includes 4PC Ensuite, Floor To Ceiling Windows & Double Closet. Well Sized Den With Sliding Doors & B/I Shelving. Ensuite Laundry Included. Building Amenities Include Gym, Party/Meeting Room, Outdoor Pool, Rooftop Deck W BBQ & Concierge. (id:61852)
Royal LePage Real Estate Services Ltd.
246 Walmer Road
Toronto, Ontario
For Sale - 246 Walmer Road, Toronto (Casa Loma Area)Freehold Townhome | 3+1 Bedrooms | 4 Bathrooms | Approx. 2,600 Sq. Ft. Finished Elegant three-storey freehold townhome offering beautifully finished living space, including a fully finished lower level. Designed for comfort, functionality, and low-maintenance living, this residence is ideally situated in Toronto's prestigious Casa Loma neighbourhood-steps from Dupont Station, parks, and the amenities of The Annex and Yorkville. Main Floor Bright open-concept living and dining area with hardwood flooring Walk-out to a private terrace ideal for entertaining or outdoor dining Eat-in kitchen with stainless steel appliances and ample cabinetry Second Floor Spacious primary bedroom featuring a walk-in closet and ensuite bath Third Floor Two generous bedrooms with hardwood floors Full bathroom with modern finishes Lower Level Fully finished space with a fourth bedroom and 3-piece bathroom Versatile layout suitable for guest suite, recreation room, or home office Parking & Access Built-in garage with direct interior access Additional surface parking space in front Location Highlights Situated in the Casa Loma area, surrounded by history, architecture, and convenience. Within walking distance to Dupont Station, top-rated schools, parks, and local cafés. Minutes to The Annex, Yorkville, and major downtown routes. A sophisticated freehold townhome in one of the distinguished urban communities. (id:61852)
RE/MAX All-Stars Realty Inc.
2204 - 38 Iannuzzi Street
Toronto, Ontario
This stunning west-facing suite offers two bedrooms, two bathrooms and two large balconies with spectacular 180 views of the lake, historic Fort York, and King West. The open-concept gourmet kitchen with quartz counters and centre island flows seamlessly into the living area, highlighted by floor-to-ceiling windows that flood the space with natural light. Steps to TTC, shopping, dining, and more. Residents enjoy access to the exclusive Fortune Wellness Spa, featuring a fully equipped gym, sauna, steam room, and invigorating cold plunge. This beautifully maintained building also features 24Hr concierge, outdoor courtyard, professionally equipped fitness studio, putting green, bocce court, a party room and theatre. (id:61852)
RE/MAX Premier Inc.
842 - 830 Lawrence Avenue
Toronto, Ontario
This Pristine 1+1 with 1 bath, 8th floor unit with open balcony Nestled in the lovely Treviso complex offers you a great view of the Toronto Skyline. Generous sized Kitchen with Centre Island and Breakfast bar, Generous sized living/dining room combination, floor to ceiling windows in Primary bedroom with an abundance of natural light. Enjoy an ample sized den for you remote or hybrid workers. Great building amenities for your use, Indoor Pool, Gym/Exercise Room, Sauna, Party Room/Lounge, BBQ Area, Rooftop Patio, Meeting Rooms, Guest Suites, Concierge/Security Guard and more. Transit at your doorstep, and close to amenities galore. Convenience and comfort at your fingertips. Tenant to set up Hydro and Internet/Cable & Liability Insurance Only. All other utilities included in the rent. (id:61852)
Royal LePage Your Community Realty
314 - 98 Lillian Street
Toronto, Ontario
Boutique Madison Condo At Heart Of Midtown. 2 Bed 2 Full Bath West Facing Suite W/ 9' Ceiling. Floor To Ceiling Windows, Open Concept Kitchen W/ Granite Counters. Close To Subway! Steps To Loblaws, Lcbo, Eglinton Ttc & Crosstown Station. Building Offers State Of The Art Facilities Incl. Outdoor Terrace, Cabana's, Bbq's. Indoor/Outdoor Bar/ Party Rm, Guest Suites. 2-Storey Fitness Gallery, Wet Steam/Dry Sauna & More! (id:61852)
Prestigium Real Estate Ltd.
523 - 120 Homewood Avenue
Toronto, Ontario
Discover The Verve, a stunning condo in vibrant Cabbagetown! This stylish 2-bedroom, 2-bathroom unit boasts a bright, open-concept layoutwith premium upgrades throughout. Enjoy a gourmet kitchen with granite countertops, custom blinds, modern lighting, and a chic barn door inthe primary bedroom. Nestled in a sought-after low-rise annex, this well-priced gem is part of one of downtown Toronto's most desirablebuildings. Exceptional amenities include a rooftop pool and BBQ area, state-of-the-art gym, yoga studio, billiards room, theater, party room,concierge, and visitor parking. Short walk to Wellesley Subway, U of T, TMU, College Park, and Eaton Centre. Urban living at its finest! (id:61852)
T.o. Condos Realty Inc.
