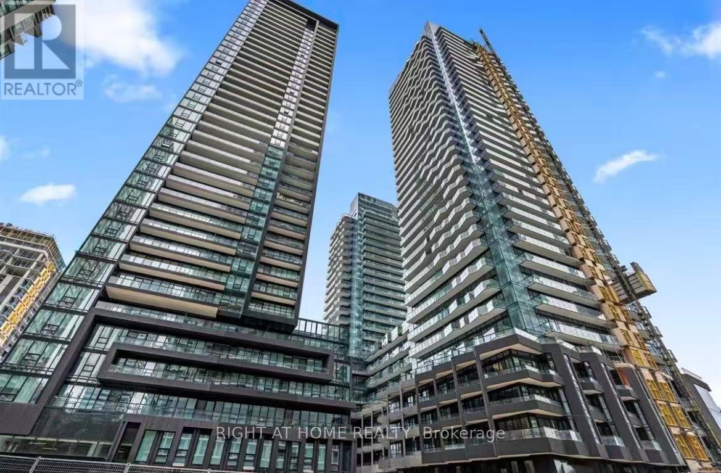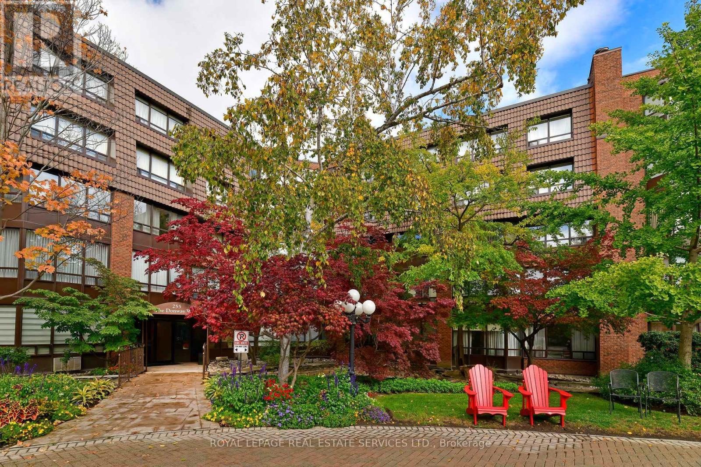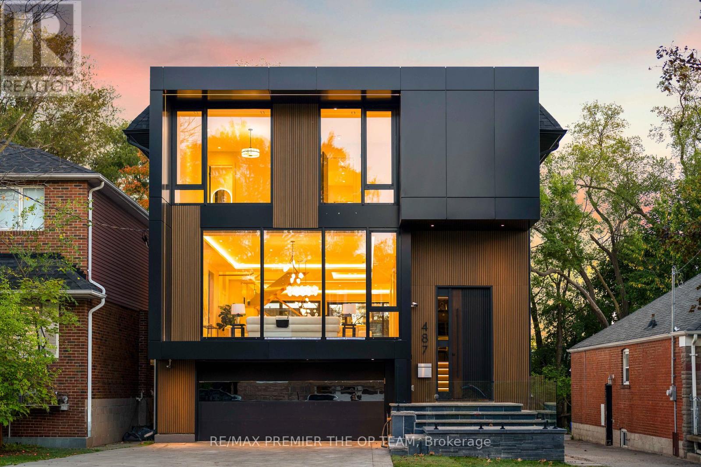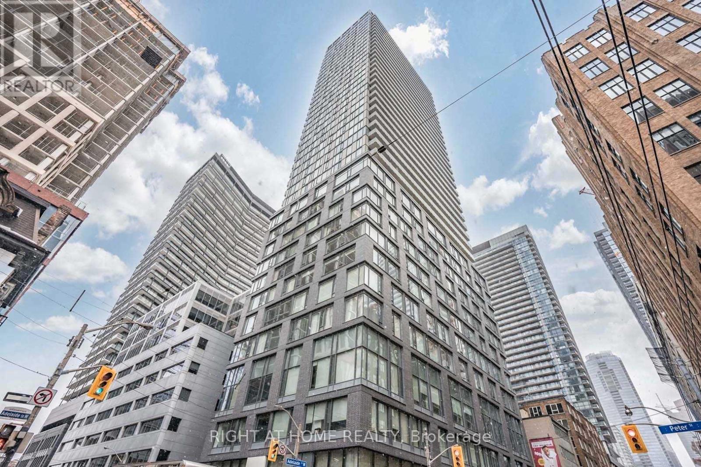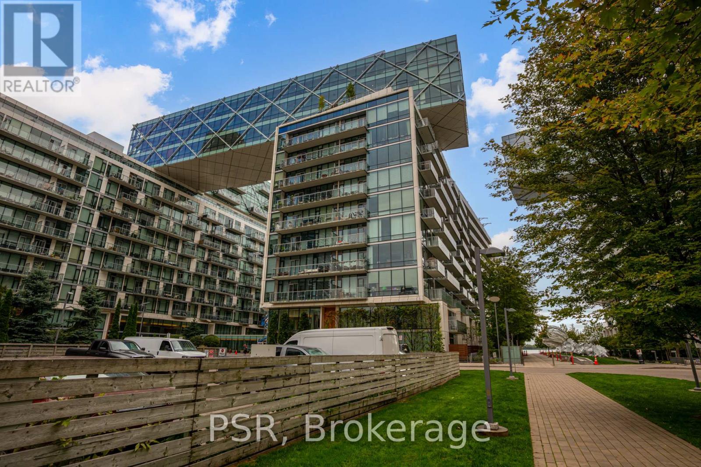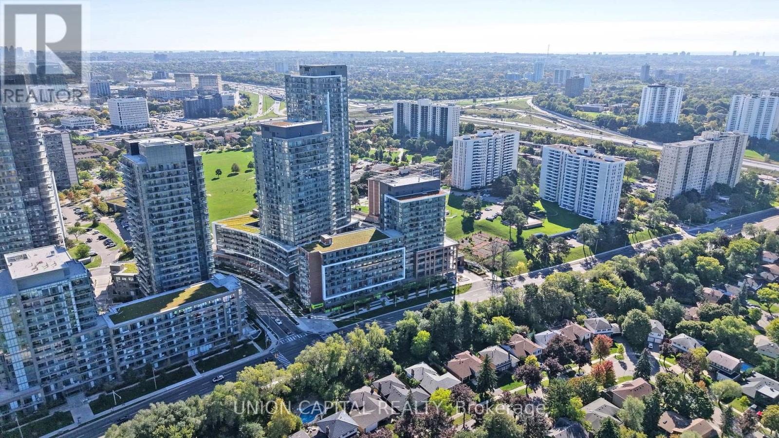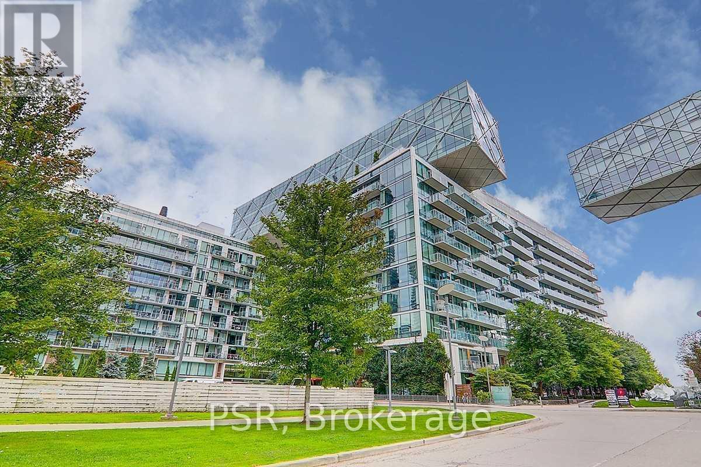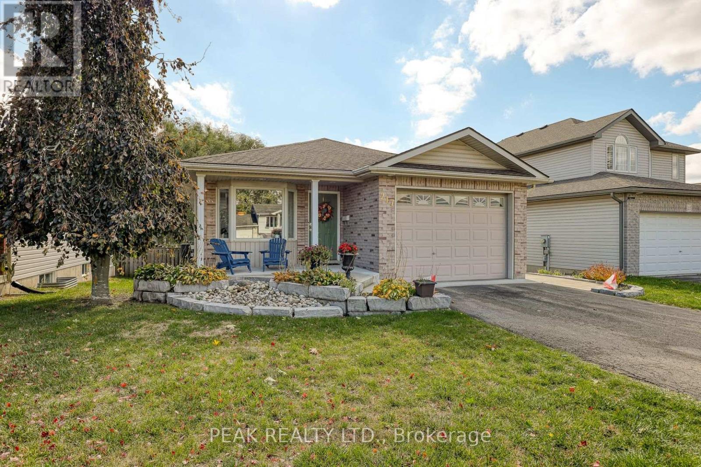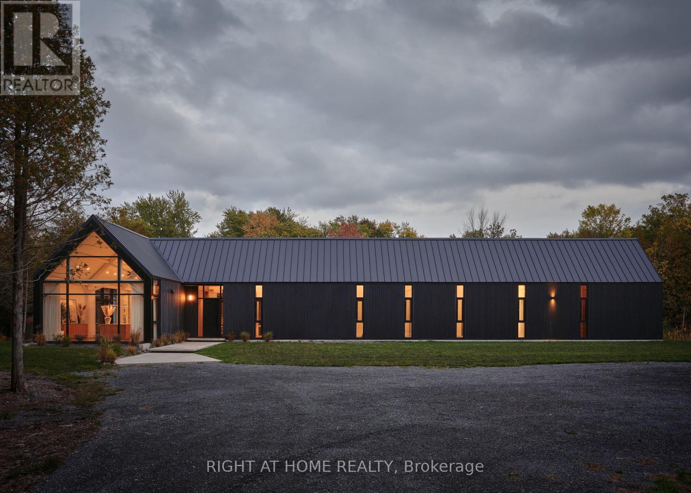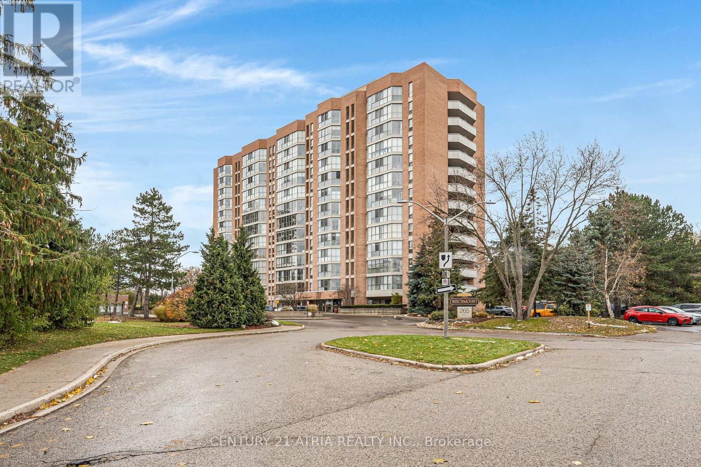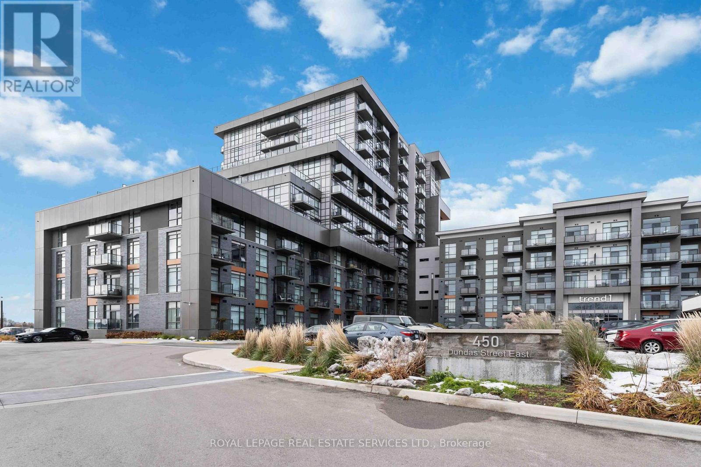303 - 110 Broadway Avenue
Toronto, Ontario
Brand New South-Facing 3 Bedroom Corner Suite at Untitled Toronto!Be the first to live in this bright, modern 3-bedroom, 2-bath corner unit with a wrap-around balcony and floor-to-ceiling windows. Enjoy a sleek European kitchen with quartz countertops and integrated appliances. Premium amenities include an indoor/outdoor pool, spa, fitness and yoga studios, rooftop dining areas, coworking lounges, kids' playroom, and 24-hour concierge. Steps to Yonge & Eglinton subway, future Crosstown LRT, Loblaws, LCBO, Cineplex, cafés, and restaurants - offering the best of midtown living. Some Pictures are virtually staged. (id:61852)
Right At Home Realty
320 - 255 The Donway West
Toronto, Ontario
Location! Location! Location! Nestled in the desirable Lawrence & Don Mills neighbourhood. Approximately 1400 sq ft. 2 Large bedrooms, 2 Bathrooms, 2 owned parking spot side by side, Locker and extra storage in the unit. Fireplace, with lots of guest parking indoors and outside, carwash, floorplan. Maintenance fee covers cable and internet. Click to see photographs and virtual tour. Situated within walking distance to the shops at The Donmills, great restaurants, banks, libraries, parks, and scenic trails. Easy access to the 401 and DVP. Truly has it all! (id:61852)
Royal LePage Real Estate Services Ltd.
487 Coldstream Avenue
Toronto, Ontario
Step into a world of refined sophistication in this brand new modern luxury residence that harmoniously blends elegance with functional elevated standard of living. Spanning over 5,000 square feet of meticulously curated living space, this architectural gem offers an expansive layout ideal for both grand entertaining and simple everyday living. At the heart of the home lies a chef's dream kitchen with a stunning 9-foot island that doubles as a breakfast bar, Sub-Zero appliances, and a secondary prep kitchen. The main floor opens to a custom deck for seamless indoor-outdoor living, while the upper level includes four spacious bedrooms with spa-inspired ensuites and a laundry room for everyday convenience. The primary suite impresses with a large walk-in closet,private balcony, heated ensuite floors, and a soaker tub. The lower level boasts 16-foot ceilings, a wet bar with a Dual-Zone mini fridge, and a walkout lounge area, letting you entertain your guests with ease. Flooded with natural light and crafted with precision, this home exemplifies contemporary luxury in a highly walkable neighbourhood - steps from top schools, parks, shops, and transit, with easy access to Allen Road, Highway 401, and Yorkdale Mall. (id:61852)
RE/MAX Premier The Op Team
3406 - 101 Peter Street
Toronto, Ontario
Prime 2 Bedroom Corner Unit In Peter Street Condo. Unobstructed Se View Through Wrap-Around Floor-To-Ceiling Windows. Spacious Open Concept (610Sf). Entertainment/ Financial District, Ago (Ocad), City Hall, Variety Of Shops & Eateries. Luxury 9-Ft Ceiling Hts. Modern Style Gourmet Kitchen With S/S Appliances And Granite Countertop. Great Amenities: Lounge, Billiards, Fitness, Etc. (id:61852)
Right At Home Realty
1211 - 39 Queens Quay E
Toronto, Ontario
Exceptional Opportunity to Reside at Pier 27 Toronto's Premier Waterfront Address. Experience luxury living in one of the city's most prestigious buildings, offering spectacular southwest views and contemporary design. This unique residence features soaring 10-foot ceilings, expansive floor-to-ceiling windows, and an impressive layout with a large private balcony. The fully upgraded kitchen is a chef's dream, complete with a gas cooktop, Miele and Sub-Zero appliances, and sleek finishes throughout. Additional highlights include automated blinds, three spacious bedrooms, three elegant bathrooms, and two premium parking spots. Enjoy resort-style amenities including indoor and outdoor pools, a state-of-the-art fitness centre, theatre room, and serene courtyard perfect for todays active, work-from-home lifestyle. Take in stunning sunsets and peaceful water views every day. Move-in ready and waiting for you! (id:61852)
Psr
705 - 36 Forest Manor Road
Toronto, Ontario
Stunning corner suite featuring a split 2-bedroom + den layout with 9 ft ceilings, floor-to-ceiling windows, and a walkout balcony offering unobstructed south-west views. This highly desirable floor plan includes a modern open-concept kitchen with premium built-in appliances, wide-plank flooring, 1 parking space, and 1 locker. Ideally located just minutes to the subway, Hwy 401/404, Fairview Mall, schools, parks, and hospitalwith a grocery store conveniently on the main floor. Residents enjoy exceptional amenities including 24-hr concierge, indoor pool, sauna, hot tub, gym, BBQ area, yoga studio, and more. **Photos Have Been Virtually Staged** (id:61852)
Union Capital Realty
1211 - 39 Queens Quay E
Toronto, Ontario
Exceptional Opportunity to Reside at Pier 27 Toronto's Premier Waterfront Address. Experience luxury living in one of the city's most prestigious buildings, offering spectacular southwest views and contemporary design. This unique residence features soaring 10-foot ceilings, expansive floor-to-ceiling windows, and an impressive layout with a large private balcony. The fully upgraded kitchen is a chef's dream, complete with a gas cooktop, Miele and Sub-Zero appliances, and sleek finishes throughout. Additional highlights include automated blinds, three spacious bedrooms, three elegant bathrooms, and two premium parking spots. Enjoy resort-style amenities including indoor and outdoor pools, a state-of-the-art fitness centre, theatre room, and serene courtyard perfect for todays active, work-from-home lifestyle. Take in stunning sunsets and peaceful water views every day. Move-in ready and waiting for you! (id:61852)
Psr
217 North Street E
Tillsonburg, Ontario
Welcome Home! This charming brick bungalow is perfect for those ready to enjoy bright, comfortable main-floor living. The recently updated kitchen offers modern finishes and endless storage, making meal prep a pleasure. The oversized primary bedroom features a spacious 4-piece ensuite, while a second main-floor bedroom (or den) provides flexible space for guests or a home office. Step into the bright three-season sunroom - ideal for morning coffee or relaxing afternoons. Downstairs, you will find two additional bedrooms, a second 4-piece bathroom, and a cozy area perfect for reading, hobbies, or enjoying movie nights. With beautiful, low-maintenance landscaping already complete, all that's left for you to do is move in and enjoy your next chapter! (id:61852)
Peak Realty Ltd.
380 Adair Road
Stone Mills, Ontario
Modern Riverside Masterpiece on the Salmon River. Experience contemporary luxury at its finest with this newly built, single-level home nestled along the tranquil Salmon River. Thoughtfully designed and meticulously crafted, this residence blends architectural precision with natural serenity creating a living experience thats as sophisticated as it is soothing. Step inside to discover soaring ceilings, exposed white beams, and polished heated concrete floors that radiate warmth and modern elegance. Every detail from the Douglas fir timber frame construction to the custom lighting that shifts the mood throughout the day has been curated for both comfort and character. The open-concept kitchen anchors the home, designed for effortless entertaining with its eat-in layout, hidden bar, and seamless connection to the main living space. Floor-to-ceiling windows capture sweeping river views while flooding the interior with natural light. The primary suite is a true retreat, featuring a spa-inspired ensuite overlooking the water, a STUV fireplace, and custom drapery for added privacy. Three additional bedrooms and two full bathrooms continue the homes standard of craftsmanship and refined design. Built to the highest standards, this home features: Metal-insulated wall system with ICF foundation, Three integrated heating systems (outdoor wood boiler, propane boiler, HVAC), Dual A/C units, HRV, and water-softening system, Roughed-in options for pool and generator, Efficient high quality well and septic system, Two fireplaces including an open-flame design in the living room for added warmth and ambiance. Every element was considered from sound insulation to temperature control ensuring the home remains as energy-efficient as it is striking. Surrounded by nature yet close to everyday amenities, this property offers a rare combination of artistry, engineering, and contemporary luxury. A riverside sanctuary unlike any other. (id:61852)
Right At Home Realty
Exp Realty
1102 - 265 Westcourt Place
Waterloo, Ontario
Welcome to 265 Westcourt Place, Waterloo! This bright and spacious 1-bedroom plus den and solarium condo offers incredible value in one of Waterloo's most convenient locations. Perfect for first-time buyers, students, or investors, this unit combines comfort, functionality, and unbeatable accessibility. Enjoy the spectacular unobstructed view from the solarium, a perfect spot to relax, study, or unwind after a long day. The versatile den adds even more flexibility - ideal for a home office, guest space, or reading nook. Located just minutes from the University of Waterloo, Wilfrid Laurier University, and T&T Supermarket, you'll have everything you need right at your doorstep - from shopping and dining to parks and public transit. Set in the well-maintained Beechmount building, residents enjoy access to on-site amenities such as a fitness room, party room, guest suites, and visitor parking. Enjoy the peace of a mature, quiet community while being steps away from all the amenities Waterloo has to offer. Ideal for students, professionals, or families seeking a smart investment or a comfortable place to call home. (id:61852)
Century 21 Atria Realty Inc.
231 - 450 Dundas Street E
Hamilton, Ontario
Live in style at Waterdown's desirable Trend Living Condos! This stunning 692 sq. ft. 1-bedroom, 1-den unit is perfect for modern living, offering an open-concept layout with laminate hardwood floors and a private balcony featuring gorgeous, unobstructed sunset views. The versatile den provides the perfect dedicated space for a home office, while the modern kitchen features stainless steel appliances and a breakfast bar. The bright primary bedroom impresses with floor-to-ceiling windows and a large walk-in closet. For ultimate convenience, this lease includes in-suite laundry, one underground parking spot, and a storage locker. You'll also benefit from the energy-efficient geothermal building, which helps keep hydro bills low, and enjoy access to top-tier amenities including a rooftop deck with BBQs, a games room, a theatre, and a bike storage room. Located just steps from transit, shopping, and restaurants, this unit offers a truly luxurious and convenient lifestyle. Some photos have been virtually staged. (id:61852)
Royal LePage Real Estate Services Ltd.
192 Limerick Road
Cambridge, Ontario
Location Location Location......Welcome to Fully Detach Home 2017 Built Corner Lot, Double Car Garage up to 6 car parks including Driveway - Legal Finished Basement Apartment with Separate Entrance. This stunning property features 4+2 bedrooms, 5 bathrooms. Living Space Approximately over 3000 Sqft with legal finished basement. Located in the highly sought of Cambridge Neighborhood. This home offers a perfect blend of luxury and convenience. Master Bedroom W/Ensuite Washroom, Big Windows, and W/I Closet, Spacious Bright Bedrooms With Deep Closets, Big Windows. Laundry Room on Second Floor with Storage area. Jack & Jill washroom for Second and Third Bedrooms, with Extra washroom for Forth Bedroom. Modern Light Fixtures, Generously Sized Living/Dining Room With Family Room. Spacious Backyard With Storage Shed. Plenty Of Room For A Large Family &/Or Extra Rental Income. Mins to downtown Cambridge, parks, trails, and more, making it a true gem in Cambridge's crown jewel of communities. It provides ample outdoor space to complement its luxurious interior with vista's of the escarpment through the large window. Big Windows for Natural Sunlight. Freshly Painted Main Floor (2025) POT Lights Main floor and Basement, Modern Light Fixtures and Zebra Blinds throughout the property. For complete Convenience Two Sets of Sep Laundries Second Floor and Basement. Walkout to Patio with large Backyard. Very Quiet/Friendly Neighborhood, with Best Schools Around, Mins away to Hwy 401, Hwy 8, Kitchener /Waterloo Area Golf Course, Shopping Plaza, Public Transit and Many More....... (id:61852)
Century 21 People's Choice Realty Inc.
