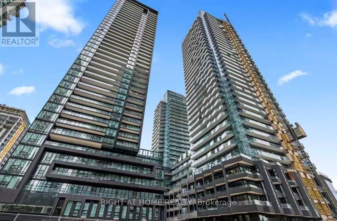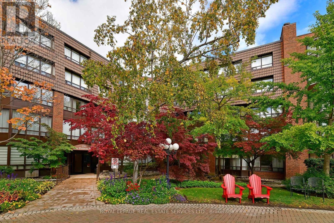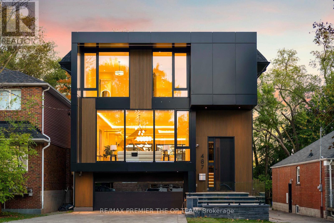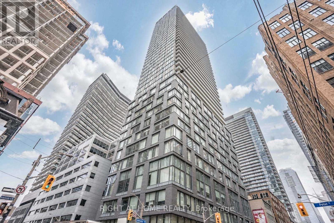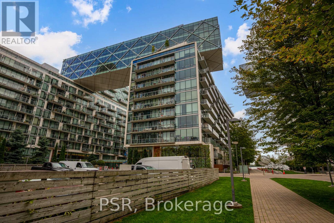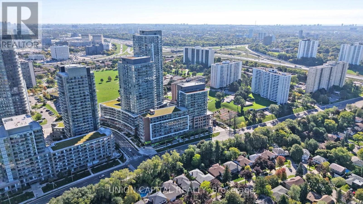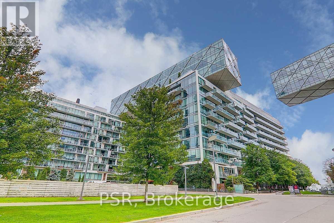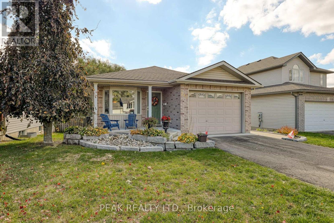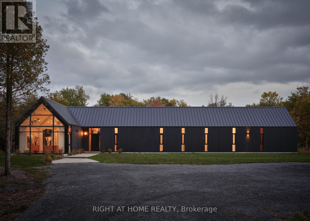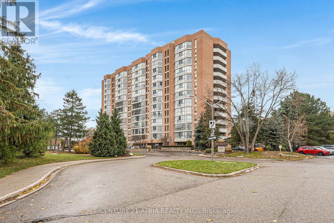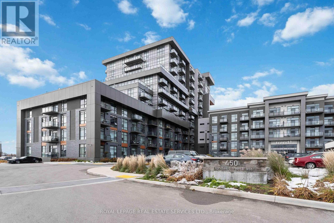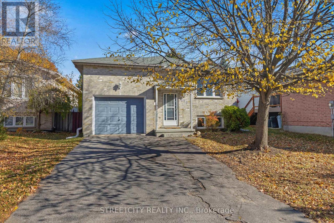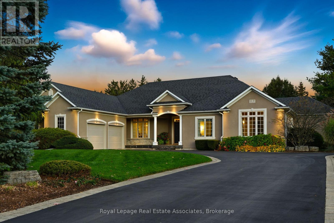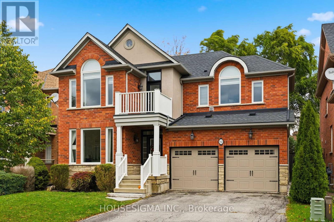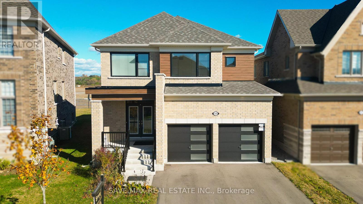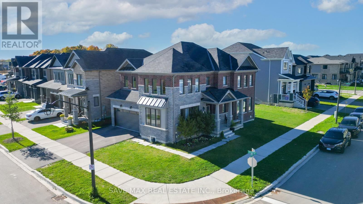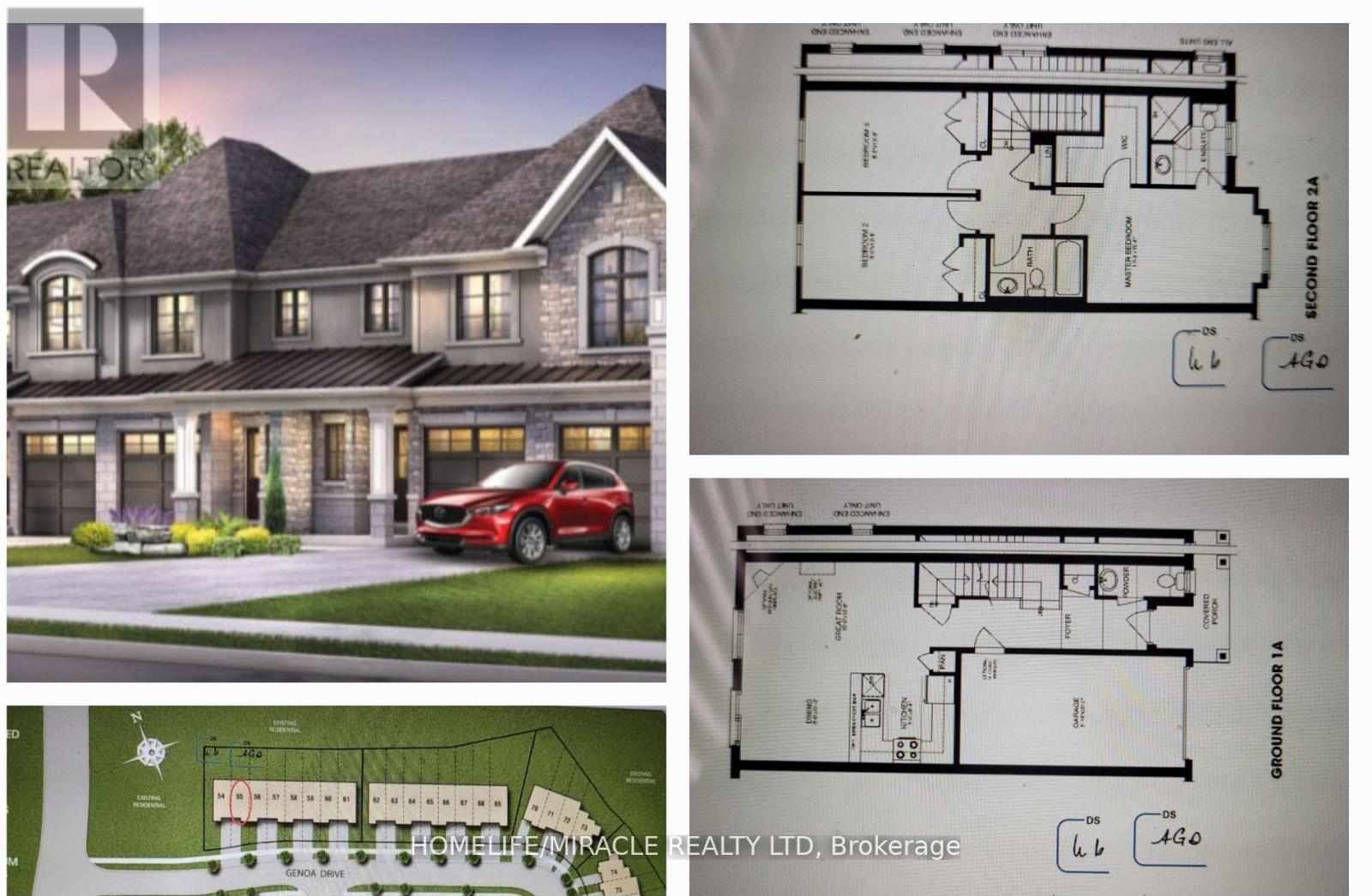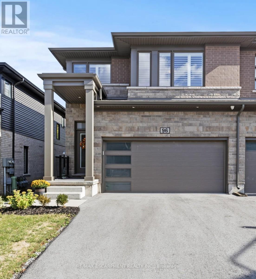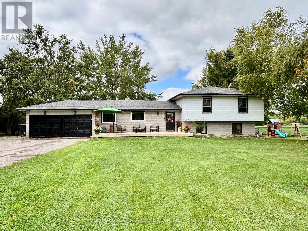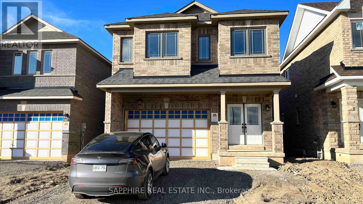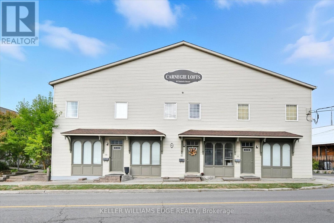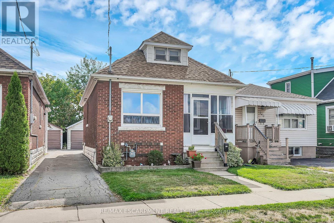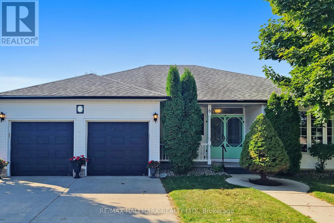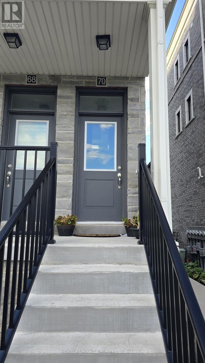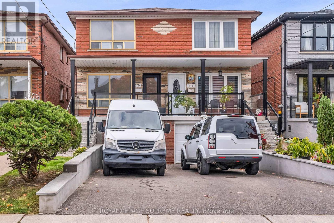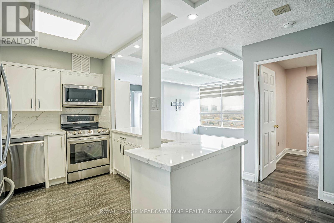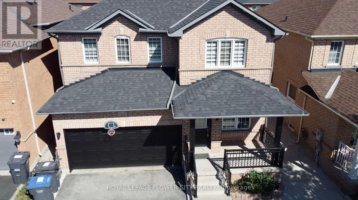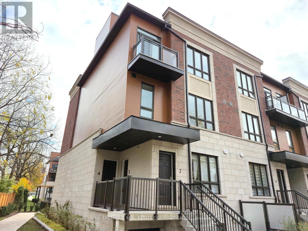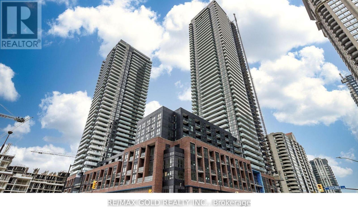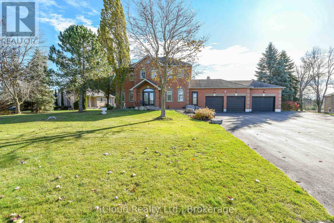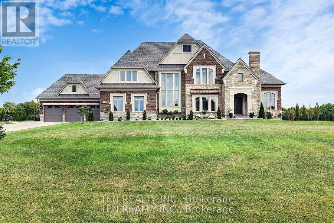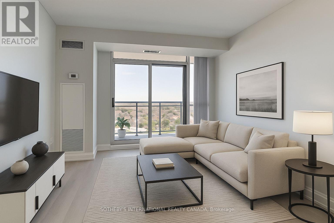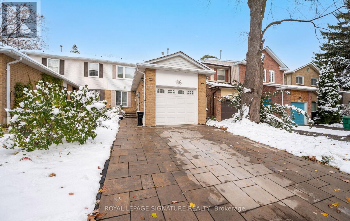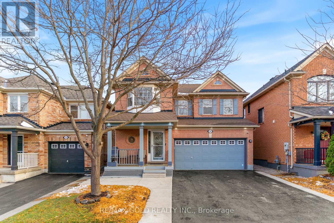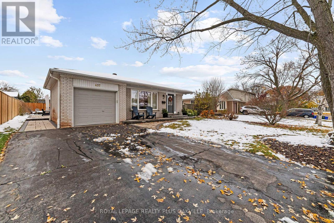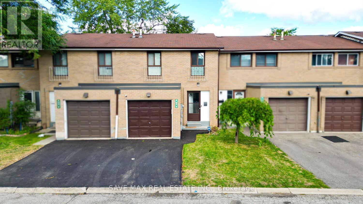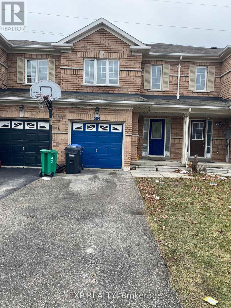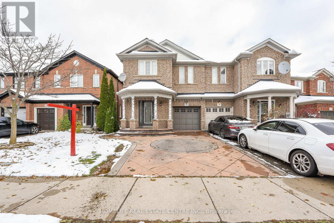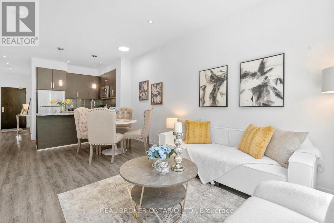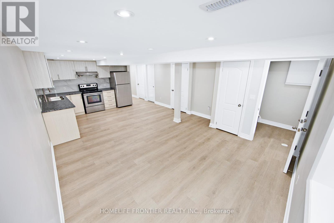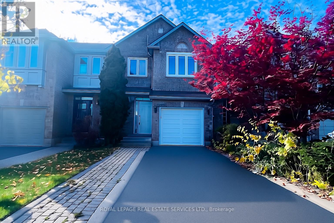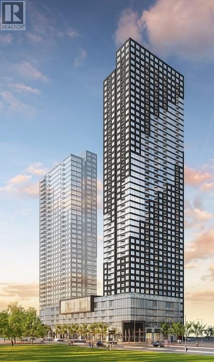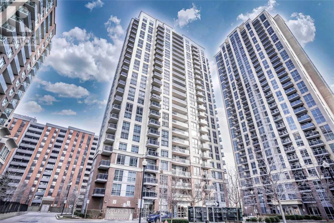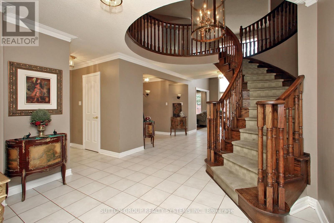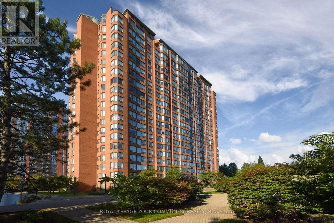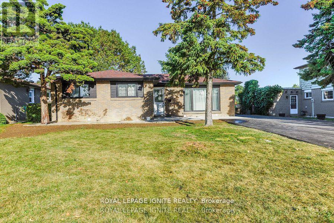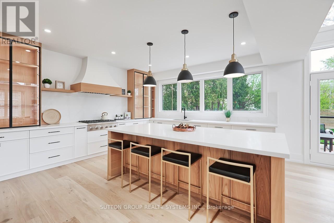303 - 110 Broadway Avenue
Toronto, Ontario
Brand New South-Facing 3 Bedroom Corner Suite at Untitled Toronto!Be the first to live in this bright, modern 3-bedroom, 2-bath corner unit with a wrap-around balcony and floor-to-ceiling windows. Enjoy a sleek European kitchen with quartz countertops and integrated appliances. Premium amenities include an indoor/outdoor pool, spa, fitness and yoga studios, rooftop dining areas, coworking lounges, kids' playroom, and 24-hour concierge. Steps to Yonge & Eglinton subway, future Crosstown LRT, Loblaws, LCBO, Cineplex, cafés, and restaurants - offering the best of midtown living. Some Pictures are virtually staged. (id:61852)
Right At Home Realty
320 - 255 The Donway West
Toronto, Ontario
Location! Location! Location! Nestled in the desirable Lawrence & Don Mills neighbourhood. Approximately 1400 sq ft. 2 Large bedrooms, 2 Bathrooms, 2 owned parking spot side by side, Locker and extra storage in the unit. Fireplace, with lots of guest parking indoors and outside, carwash, floorplan. Maintenance fee covers cable and internet. Click to see photographs and virtual tour. Situated within walking distance to the shops at The Donmills, great restaurants, banks, libraries, parks, and scenic trails. Easy access to the 401 and DVP. Truly has it all! (id:61852)
Royal LePage Real Estate Services Ltd.
487 Coldstream Avenue
Toronto, Ontario
Step into a world of refined sophistication in this brand new modern luxury residence that harmoniously blends elegance with functional elevated standard of living. Spanning over 5,000 square feet of meticulously curated living space, this architectural gem offers an expansive layout ideal for both grand entertaining and simple everyday living. At the heart of the home lies a chef's dream kitchen with a stunning 9-foot island that doubles as a breakfast bar, Sub-Zero appliances, and a secondary prep kitchen. The main floor opens to a custom deck for seamless indoor-outdoor living, while the upper level includes four spacious bedrooms with spa-inspired ensuites and a laundry room for everyday convenience. The primary suite impresses with a large walk-in closet,private balcony, heated ensuite floors, and a soaker tub. The lower level boasts 16-foot ceilings, a wet bar with a Dual-Zone mini fridge, and a walkout lounge area, letting you entertain your guests with ease. Flooded with natural light and crafted with precision, this home exemplifies contemporary luxury in a highly walkable neighbourhood - steps from top schools, parks, shops, and transit, with easy access to Allen Road, Highway 401, and Yorkdale Mall. (id:61852)
RE/MAX Premier The Op Team
3406 - 101 Peter Street
Toronto, Ontario
Prime 2 Bedroom Corner Unit In Peter Street Condo. Unobstructed Se View Through Wrap-Around Floor-To-Ceiling Windows. Spacious Open Concept (610Sf). Entertainment/ Financial District, Ago (Ocad), City Hall, Variety Of Shops & Eateries. Luxury 9-Ft Ceiling Hts. Modern Style Gourmet Kitchen With S/S Appliances And Granite Countertop. Great Amenities: Lounge, Billiards, Fitness, Etc. (id:61852)
Right At Home Realty
1211 - 39 Queens Quay E
Toronto, Ontario
Exceptional Opportunity to Reside at Pier 27 Toronto's Premier Waterfront Address. Experience luxury living in one of the city's most prestigious buildings, offering spectacular southwest views and contemporary design. This unique residence features soaring 10-foot ceilings, expansive floor-to-ceiling windows, and an impressive layout with a large private balcony. The fully upgraded kitchen is a chef's dream, complete with a gas cooktop, Miele and Sub-Zero appliances, and sleek finishes throughout. Additional highlights include automated blinds, three spacious bedrooms, three elegant bathrooms, and two premium parking spots. Enjoy resort-style amenities including indoor and outdoor pools, a state-of-the-art fitness centre, theatre room, and serene courtyard perfect for todays active, work-from-home lifestyle. Take in stunning sunsets and peaceful water views every day. Move-in ready and waiting for you! (id:61852)
Psr
705 - 36 Forest Manor Road
Toronto, Ontario
Stunning corner suite featuring a split 2-bedroom + den layout with 9 ft ceilings, floor-to-ceiling windows, and a walkout balcony offering unobstructed south-west views. This highly desirable floor plan includes a modern open-concept kitchen with premium built-in appliances, wide-plank flooring, 1 parking space, and 1 locker. Ideally located just minutes to the subway, Hwy 401/404, Fairview Mall, schools, parks, and hospitalwith a grocery store conveniently on the main floor. Residents enjoy exceptional amenities including 24-hr concierge, indoor pool, sauna, hot tub, gym, BBQ area, yoga studio, and more. **Photos Have Been Virtually Staged** (id:61852)
Union Capital Realty
1211 - 39 Queens Quay E
Toronto, Ontario
Exceptional Opportunity to Reside at Pier 27 Toronto's Premier Waterfront Address. Experience luxury living in one of the city's most prestigious buildings, offering spectacular southwest views and contemporary design. This unique residence features soaring 10-foot ceilings, expansive floor-to-ceiling windows, and an impressive layout with a large private balcony. The fully upgraded kitchen is a chef's dream, complete with a gas cooktop, Miele and Sub-Zero appliances, and sleek finishes throughout. Additional highlights include automated blinds, three spacious bedrooms, three elegant bathrooms, and two premium parking spots. Enjoy resort-style amenities including indoor and outdoor pools, a state-of-the-art fitness centre, theatre room, and serene courtyard perfect for todays active, work-from-home lifestyle. Take in stunning sunsets and peaceful water views every day. Move-in ready and waiting for you! (id:61852)
Psr
217 North Street E
Tillsonburg, Ontario
Welcome Home! This charming brick bungalow is perfect for those ready to enjoy bright, comfortable main-floor living. The recently updated kitchen offers modern finishes and endless storage, making meal prep a pleasure. The oversized primary bedroom features a spacious 4-piece ensuite, while a second main-floor bedroom (or den) provides flexible space for guests or a home office. Step into the bright three-season sunroom - ideal for morning coffee or relaxing afternoons. Downstairs, you will find two additional bedrooms, a second 4-piece bathroom, and a cozy area perfect for reading, hobbies, or enjoying movie nights. With beautiful, low-maintenance landscaping already complete, all that's left for you to do is move in and enjoy your next chapter! (id:61852)
Peak Realty Ltd.
380 Adair Road
Stone Mills, Ontario
Modern Riverside Masterpiece on the Salmon River. Experience contemporary luxury at its finest with this newly built, single-level home nestled along the tranquil Salmon River. Thoughtfully designed and meticulously crafted, this residence blends architectural precision with natural serenity creating a living experience thats as sophisticated as it is soothing. Step inside to discover soaring ceilings, exposed white beams, and polished heated concrete floors that radiate warmth and modern elegance. Every detail from the Douglas fir timber frame construction to the custom lighting that shifts the mood throughout the day has been curated for both comfort and character. The open-concept kitchen anchors the home, designed for effortless entertaining with its eat-in layout, hidden bar, and seamless connection to the main living space. Floor-to-ceiling windows capture sweeping river views while flooding the interior with natural light. The primary suite is a true retreat, featuring a spa-inspired ensuite overlooking the water, a STUV fireplace, and custom drapery for added privacy. Three additional bedrooms and two full bathrooms continue the homes standard of craftsmanship and refined design. Built to the highest standards, this home features: Metal-insulated wall system with ICF foundation, Three integrated heating systems (outdoor wood boiler, propane boiler, HVAC), Dual A/C units, HRV, and water-softening system, Roughed-in options for pool and generator, Efficient high quality well and septic system, Two fireplaces including an open-flame design in the living room for added warmth and ambiance. Every element was considered from sound insulation to temperature control ensuring the home remains as energy-efficient as it is striking. Surrounded by nature yet close to everyday amenities, this property offers a rare combination of artistry, engineering, and contemporary luxury. A riverside sanctuary unlike any other. (id:61852)
Right At Home Realty
Exp Realty
1102 - 265 Westcourt Place
Waterloo, Ontario
Welcome to 265 Westcourt Place, Waterloo! This bright and spacious 1-bedroom plus den and solarium condo offers incredible value in one of Waterloo's most convenient locations. Perfect for first-time buyers, students, or investors, this unit combines comfort, functionality, and unbeatable accessibility. Enjoy the spectacular unobstructed view from the solarium, a perfect spot to relax, study, or unwind after a long day. The versatile den adds even more flexibility - ideal for a home office, guest space, or reading nook. Located just minutes from the University of Waterloo, Wilfrid Laurier University, and T&T Supermarket, you'll have everything you need right at your doorstep - from shopping and dining to parks and public transit. Set in the well-maintained Beechmount building, residents enjoy access to on-site amenities such as a fitness room, party room, guest suites, and visitor parking. Enjoy the peace of a mature, quiet community while being steps away from all the amenities Waterloo has to offer. Ideal for students, professionals, or families seeking a smart investment or a comfortable place to call home. (id:61852)
Century 21 Atria Realty Inc.
231 - 450 Dundas Street E
Hamilton, Ontario
Live in style at Waterdown's desirable Trend Living Condos! This stunning 692 sq. ft. 1-bedroom, 1-den unit is perfect for modern living, offering an open-concept layout with laminate hardwood floors and a private balcony featuring gorgeous, unobstructed sunset views. The versatile den provides the perfect dedicated space for a home office, while the modern kitchen features stainless steel appliances and a breakfast bar. The bright primary bedroom impresses with floor-to-ceiling windows and a large walk-in closet. For ultimate convenience, this lease includes in-suite laundry, one underground parking spot, and a storage locker. You'll also benefit from the energy-efficient geothermal building, which helps keep hydro bills low, and enjoy access to top-tier amenities including a rooftop deck with BBQs, a games room, a theatre, and a bike storage room. Located just steps from transit, shopping, and restaurants, this unit offers a truly luxurious and convenient lifestyle. Some photos have been virtually staged. (id:61852)
Royal LePage Real Estate Services Ltd.
192 Limerick Road
Cambridge, Ontario
Location Location Location......Welcome to Fully Detach Home 2017 Built Corner Lot, Double Car Garage up to 6 car parks including Driveway - Legal Finished Basement Apartment with Separate Entrance. This stunning property features 4+2 bedrooms, 5 bathrooms. Living Space Approximately over 3000 Sqft with legal finished basement. Located in the highly sought of Cambridge Neighborhood. This home offers a perfect blend of luxury and convenience. Master Bedroom W/Ensuite Washroom, Big Windows, and W/I Closet, Spacious Bright Bedrooms With Deep Closets, Big Windows. Laundry Room on Second Floor with Storage area. Jack & Jill washroom for Second and Third Bedrooms, with Extra washroom for Forth Bedroom. Modern Light Fixtures, Generously Sized Living/Dining Room With Family Room. Spacious Backyard With Storage Shed. Plenty Of Room For A Large Family &/Or Extra Rental Income. Mins to downtown Cambridge, parks, trails, and more, making it a true gem in Cambridge's crown jewel of communities. It provides ample outdoor space to complement its luxurious interior with vista's of the escarpment through the large window. Big Windows for Natural Sunlight. Freshly Painted Main Floor (2025) POT Lights Main floor and Basement, Modern Light Fixtures and Zebra Blinds throughout the property. For complete Convenience Two Sets of Sep Laundries Second Floor and Basement. Walkout to Patio with large Backyard. Very Quiet/Friendly Neighborhood, with Best Schools Around, Mins away to Hwy 401, Hwy 8, Kitchener /Waterloo Area Golf Course, Shopping Plaza, Public Transit and Many More....... (id:61852)
Century 21 People's Choice Realty Inc.
856 Thistledown Way
London North, Ontario
Location, location, location! This updated raised bungalow combines exceptional convenience with a quiet, residential setting and offers a total of 2,443 sq. ft. of living space with a well-planned layout. Just minutes from Western University, University Hospital, Costco, T&T, Masonville Mall, and Hyde Park, and steps from major bus routes, Wilfrid Jury Public School, and the Canada Games Aquatic Centre. Western University is only a three-minute bus ride or a short bike trip away. Bright and welcoming, the entire home is carpet-free with a high entrance ceiling and new, modern flooring throughout. The open-concept living and dining room is flooded with natural light and anchored by a tree that enhances privacy. The spacious kitchen offers abundant cabinetry and prep space. The main level also includes three spacious bedrooms and a full bathroom. The fully finished lower level features higher-than-average ceilings and adds approximately 1,197 sq. ft. of additional living space. Modern and newly renovated, it includes two oversized, bright bedrooms, a full bathroom, and a living area. A sump pump helps keep the space dry, making it well-suited as an in-law suite, home office, or mortgage helper. Outside, enjoy a large private deck and a fully fenced backyard lined with mature trees along the back, perfect for barbecues or quiet evenings. Parking is generous: the long, double-wide driveway fits up to four cars, plus a 1.5-car garage. Recent updates include new kitchen appliances (stove, fridge, range hood), smart thermostats, all lighting and faucets, fresh designer paint, brand-new flooring, and new countertops throughout. This is an ideal family home that also delivers an impressive investment opportunity. A rare, move-in-ready find in a well-established and desirable neighborhood. (id:61852)
Streetcity Realty Inc.
7 Appaloosa Trail
Hamilton, Ontario
Welcome to 7 Appaloosa!This sprawling bungalow offers over 2500 square feet of finished space on one level boasting 4 bedrooms and 2 bathrooms nestled in a cul-de-sac in the sought after neighbourhood of Carlisle. Featuring 10-foot ceilings and exquisite finishes throughout, this home blends luxury and comfort in every detail. The main entrance immediately welcomes you to a grand foyer finished with tumbled marble, and offering with beautiful sight-lines highlighting your beautiful backyard. This home is filled with natural light and inviting charm. The large family room boasts hardwood flooring, California knock down ceilings, pot lights and a 2 way fireplace into your front facing formal dining room with coffered ceilings. The spacious entertainers kitchen features sharp grey cabinetry with black soapstone, centre island, built in appliances, raised breakfast bar, coffee nook, and direct back yard access. This home features a split floor plan which has the bedroom area tucked perfectly away from the living space. The primary bedroom offers a cozy retreat with its own fireplace, broadloom carpeting, spa like 5 piece en-suite and a generous walk in closet. The additional 3 bedrooms all generous in size offer walk in closets or double closets, and picture windows. The main 4 piece bath has been perfectly designed for a growing family with a massive vanity with quartz counter tops, shower tub combination and porcelain tiles. The lower level of this home awaits your finishing touches and is equipped with a rough-in for a future ensuite, offering potential for further customization. With no detail overlooked step outside to your private backyard oasis, complete with a 2 level entertaining area, covered porch for barbecuing, a salt water kidney shaped pool, and a large pool house with wet bar. (id:61852)
Royal LePage Real Estate Associates
92 Glenmeadow Crescent
Hamilton, Ontario
Welcome to this beautifully updated over 2,500sf of living space, turnkey 3+1 bedroom, 4-bath detached home located in the desirable, family friendly Fifty Point community. This thoughtfully designed and upgraded home features an inviting layout, with a stunning kitchen open to the family room. The main floor layout is perfect for everyday living with the added bonus of convenient entertaining with a separate formal dining and sitting area. Upstairs there is a spacious primary suite with a renovated luxury ensuite bathroom including heated floors. You'll also find two additional bedrooms, and another renovated full 4-piece bathroom. Additionally, the upper-level features an upgraded laundry room, adding convenience and function for busy families. Once downstairs, you will find a fully finished basement which offers even more living space, including a bonus room with a 3-piece ensuite bathroom, perfect for guests, an in-law suite, an office, or a home gym. This is a truly move-in-ready home in one of Stoney Creek's beautiful lake communities. Conveniently located minutes to the lake, marina, conservation trails, parks, schools, Costco, shopping, and highway access. Over $100,000 in recent renovations (windows, custom blinds, graded backyard, and more) -full upgrade list available upon request! (id:61852)
Housesigma Inc.
533 Hornbeck Street
Cobourg, Ontario
WoW !! 172 Ft Deep Lot ! 3 full Washrooms on 2nd Level & Office / Den on Main level !! Contemporary Luxury Detached Home, offering approximately 2,700 sq. ft. (Builder Layout) of beautifully finished living space. The second floor features 4 spacious bedrooms and 3 full bathrooms, including a stunning primary suite with walk-in closets and a spa-inspired 4-piece ensuite with separate shower and soaker tub. Enjoy an open-concept main level designed for modern living, complete with 9 ft. ceilings, high-grade laminate flooring, a stylish 2-piece powder room, and a cozy gas fireplace in the family room. The upgraded kitchen boasts quartz countertops and premium KitchenAid stainless steel appliances-perfect for home cooks and entertainers alike. Additional features include inside access to a 2-car garage and upgraded finishes throughout. Located in a highly convenient community close to schools, shopping, Hwy 401, Cobourg Beach, community centre, Hospital, parks, and scenic trails. A fantastic opportunity to live in comfort, luxury, and style-don't miss out! (id:61852)
Save Max Real Estate Inc.
56 Witteveen Drive
Brantford, Ontario
Welcome to this 3 years old Park Facing Premium Corner Lot Detached Home in a Sought After Neighbourhood of Brantford. Loads of Natural Light Throughout. A 4 Bedroom & 6 Bathroom Home that Offers a Seamless Fusion of Style and Functionality. A very Practical Layout With Separate Living Area, Family room & Dining Area. Family Size Kitchen with Quartz Countertops and Stainless Steel Appliances. 9" Feet Ceiling on Main Floor. 4 Generous Size Bedrooms on the Upper Level with 3 Full Washrooms. Each Room can fit a King Size Bed. Upstairs Laundry for you own convenience. Professionally Finished Basement with 2 Bedrooms & 2 Bathrooms with Income Potential. Minutes away from Big Box Retail and local restaurants. Nestled in a Family-Friendly Neighborhood. This home ensures convenience with schools, parks, shopping, and transportation options at your doorstep. (id:61852)
Save Max Real Estate Inc.
2 - 1329 Barton Street
Hamilton, Ontario
Bright and Spacious, Traditional Executive Townhouse available for lease in the prestigious neighbourhood of Stoney creek in Hamilton. The 3 bed, 2.5 bath Townhouse boasts of hardwood floors on the main floor, modern kitchen with S/S appliances, quartz countertops and upgraded washrooms. Excellent Location, Facing To Park, Steps To Shopping Centre With Big Box Stores, Minutes To Qew, Restaurants, Costco, Metro, Schools And Future Go Station.Seeing is believing. (id:61852)
Homelife/miracle Realty Ltd
96 - 4552 Portage Road
Niagara Falls, Ontario
Welcome to 4552 Portage Rd, Unit 96 - a stunning, modern end-unit townhome in a prime Niagara Falls location! Built just a few years ago, this 3+1 bedroom, 3.5 bath home backs onto beautiful greenspace, offering exceptional privacy and tranquility. Fully finished from top to bottom, its move-in ready and designed to accommodate a variety of living arrangements. The separate entrance to the lower level provides the perfect setup for an in-law suite or extended family living. The professionally finished basement includes an open-concept living area with a modern kitchen, island, plenty of cabinetry and storage, and a full 4-piece bath. The main floor boasts a bright, open layout with stylish finishes, ideal for both everyday living and entertaining. Upstairs, you'll find an oversized primary suite complete with two walk-in closets and a spacious XL ensuite bath. For added convenience, the laundry is located on the upper level as well. Additional highlights include a double car garage with inside entry, ample parking, and a premium lot backing onto lush greenspace - the perfect blend of comfort, function, and location. Don't miss this incredible opportunity to own a modern home in one of Niagara Falls most desirable communities! (id:61852)
RE/MAX Escarpment Realty Inc.
375 Ogemah Road
Kawartha Lakes, Ontario
Welcome home! This 4 bedroom 2 bathroom home is situated on just over 9 acres in the heart of the kawarthas. Enjoy the beautiful views while sitting on your back deck and enjoying your inground pool. Have livestock? We have room for them too! The barn has 6 spacious stall barn with a heated tack room and hay storage above. Only a few feet away is a brand new 70x120 arena with LED lighting and large windows. Property has new fencing for the paddocks and PVC fencing along the front of the property to keep things always looking their best! This property has endless opportunity! Lake scugog boat launch and small beach are only minutes away. What are you waiting for?! Book your showing today! (id:61852)
RE/MAX All-Stars Realty Inc.
242 Palace Street
Thorold, Ontario
Gorgeous, ample house, prime spot, near 406 & QEW. Built by Marydel Homes in a vibrant area, it's a standout. 2 master beds with baths in each room. Large rooms ensure space for all. The kitchen has upgraded features, and a breakfast area that overlooks the patio door and family room. Open concept plan floods with light. En suite laundry for ease. Main floor has hardwood flooring , oak stairs with sleek rails. This home comes equipped with brand new appliances, untouched and waiting for their first use, never lived in . A+++ Tenants only. Single key verification will be required. (id:61852)
Sapphire Real Estate Inc.
1 - 49 Ontario Street
Grimsby, Ontario
Welcome to the largest unit at Carnegie Lofts a stunning blend of heritage charm and modern design! This one-of-a-kind 1- bedroom (easily divided into multiple rooms), 2-storey loft plus basement, crafted by the highly respected local builder, Phelps Homes, is a true standout and the initial show-home of Carnegie Lofts. From the moment you enter through your private, street-level entrance, you'll be greeted by a spacious 8 x 7 foyer -something you won't find in any other unit. The open-concept main floor features soaring 10-foot ceilings, gleaming hardwood floors, and a contemporary kitchen with breakfast bar and pendant lighting, overlooking the living area -perfect for cooking and entertaining. A convenient 2-piece powder room rounds out the space, while large windows flood the area with natural light, highlighting the unique character and warmth throughout. Upstairs, you'll find an oversized loft bedroom -an incredible retreat. Be impressed by the huge 10 x 8 walk-in closet, which was once the buildings elevator shaft -it still features the original antique wood elevator doors! The spacious 4-piece ensuite with soaker tub and separate shower, and the tucked-away laundry area make the upper level as functional as it is stylish. Need extra space? There's also a full basement that offers plenty of room for storage and the potential to finish it into a rec room or additional bedrooms. As a resident, you'll have access to a beautifully landscaped courtyard with BBQs and seating -perfect for summer days. Enjoy the ultimate convenience of living just steps from downtown Grimsby's shops, restaurants, and parks, with the Lake only a short distance away. Plus, with quick access to the QEW, commuting couldn't be easier. This is your chance to own a truly unique piece of Grimsby's history, in the largest unit available at Carnegie Lofts. Don't miss out on this rare gem! (id:61852)
Keller Williams Edge Realty
244 Cope Street
Hamilton, Ontario
Tastefully updated, Lovingly maintained 2 bedroom Bungalow located in desired Homeside neighborhood on 25 x 100 lot. Great curb appeal with brick exterior, paved driveway, detached single car garage, & fenced back yard with patio area. The flowing interior layout features spacious eat in kitchen with refreshed cabinetry & backsplash, large living room, updated 4 pc bathroom, 2 spacious MF bedrooms, & convenient back sunroom. The finished basement includes rec room, den / office area, laundry room, & storage. Recent updates include flooring, decor, fixtures, & lighting, hi eff furnace 2023, A/C 2020, & hot water heater 2023. Conveniently located steps to sought after Andy Warburton Memorial Park with splash pad, playground, & basketball net, close to parks, schools, shopping, & amenities. Easy access to QEW, 403, & Red Hill. Ideal for the first time buyer, young family, or those looking to downsize in style & enjoy main floor living. Enjoy Hamilton Living! (id:61852)
RE/MAX Escarpment Realty Inc.
8 Greenfield Place
Wilmot, Ontario
S-P-R-E-A-D OUT in rarely offered, largest bungalow model in Morningside community 1533 square foot "Kent model" unique double car garage + full basement with 8 ft. ceilings. Senior living personified, low maintenance, vibrant over 50 community. Downsizing easy with lots of space. Only 1hr. to 1 hr. 40min. from Toronto area, in Wilmot, New Hamburg area.Impressive double entrance doors with transom window above brings natural light into main entrance area, with main floor laundry and linen closet conveniently tucked away. Steps to huge living room with formal dining area and strategic, unobstructed view of the street.Open concept light filled kitchen with center island, breakfast area, and Florida sun room with 2 skylites, floor to ceiling windows. From the sun room, step out to private deck with s/e exposure + retractable awning - perfect for enjoying morning. Evening relaxation on the front veranda with manicured landscaping- great curb appeal. Lawns cut + aerated, leaves raked, snow shoveling covered by maintenance fee. Designed for comfort with 2 large bedrooms with 3pc. Bath close by or primary with 4 pc.Ensuite, walk-in closet and large wall closet for most lavish wardrobes.Easy entrance to basement thru the garage with walkdown steps to unfinished bsmt. Tons of potential for private gym, workshop, craft room, wine cellar, or playroom for grandchildren. R/I plumbing for bathroom.Morningside community lies on over 120 acres of tall trees, and sweeping lawns, homes nestled on winding streets. Residents enjoy extensive amenities from indoor pool, fitness room, woodworking, huge library, shuffleboard, horseshoes, gardening plots, billiards, yoga, etc.Walking trails beside the Nith River which runs along the property.Close to Hwy#8 - Kit-Waterloo, Stratford nearby. Shopping in town of New Hamburg. Close to Mennonite community with fresh produce markets. (id:61852)
RE/MAX Hallmark Realty Ltd.
70 - 383 Dundas Street E
Hamilton, Ontario
BRIGHT AND SPACIOUS 2 YEAR OLD, 2 BEDROOM TOWNHOUSE AVAILABLE FOR LEASE IN THE PRESTIGIOUS NEIGHBOURHOOD OF WATERDOWN IN HAMILTON. THE UPGRADED TOWNHOUSE BOASTS OF MODERN KITCHEN, GRANITE COUNTERTOPS, S/S APPLIANCES AND 2 FUL SIZE WASHROOMS AND A POWDER ROOM ON THE MAIN FLOOR. HUGE ROOFTOP TERRACE OVERLOOKING THE GREEN SPACE AWAITS UR PRESENCE ON A SUNNY AFTERNOON OR A COOL EVENING. THE UNIT COMES WITH A 2 PARKING (1 GARAGE PARKING 1 DRIVEWAY) (id:61852)
Homelife/miracle Realty Ltd
579a Delaware Avenue
Toronto, Ontario
Welcome home to 579a Delaware Ave N, situated in a desirable neighborhood on a nice side street waiting for you to make it your own. Perfect for entertaining family and friends. Plenty of amenities, close to transit and very accessible. 3 +1 bedrooms, 3 bathrooms, 3 kitchens, good ceiling height in basement. Live and possible rent potential. Lovely private back yard with large workshop/tool shed perfect for storage or extra work space and hobbies. The possibilities are endless!!! (id:61852)
Royal LePage Supreme Realty
1512 - 50 Kingsbridge Garden Circle
Mississauga, Ontario
This well-maintained 950 sq. ft. unit is filled with natural light and offers stunning, unobstructed views. The spacious floor plan provides ample room to work or study from home. The kitchen is beautifully designed with quartz countertops and stainless-steel appliances. The sun-drenched living and dining area accommodates a dining table and provides a cozy space to unwind, watch TV, or entertain guests. Enjoy your private balcony with breathtaking views. The unit also features two full bathrooms, in-suite laundry, vertical blinds, and gorgeous laminate flooring throughout. Additional features include underground parking, and a storage locker. Well maintained building. Located in the heart of Mississauga, this unit is close to schools, parks, public transportation, Square One Shopping Centre, the Central Library, and all major highways. You will not be disappointed-this unit is stunning! *Photos from the original listing* (id:61852)
Royal LePage Meadowtowne Realty
20 Four Seasons Circle
Brampton, Ontario
Beautiful upgraded detached home In The Most Desired Neighborhood Of Mt. Pleasant and Fletcher's Meadow. Featuring 4 spacious bedrooms and 2.5 full bathrooms, this residence is ideal for families seeking comfort and convenience in desired circle location. Open Concept Fully Upgraded Built in Kitchen, S/S Built in Appliances, hardwood floor through out the house, Walking distance to Worthington plaza , Close to schools, bus stop, GO station, and all amenities. Basement is already leased with other tenants and not included in the listing. (id:61852)
Royal LePage Flower City Realty
3 - 4045 Hickory Drive
Mississauga, Ontario
Discover contemporary living in this stylish 2-bedroom townhouse at Applewood Towns in Mississauga. Boasting 9-foot smooth ceilings throughout, this thoughtfully designed home offers a bright, open-concept layout that perfectly blends comfort and sophistication. Just minutes from Square One, major highways (401, 427, QEW), and public transit. Enjoy modern finishes, large windows that flood the space with natural light, and smartly designed interiors that maximize every square foot. The kitchen features ceramic tile backsplash,quartz countertops, and sleek stainless steel appliances. Enjoy two stunning outdoor spaces:a private balcony for your morning coffee and a rooftop terrace perfect for evening gatherings or quiet relaxation under the stars. Perfect for first-time buyers, young professionals, or investors looking for a brand new, well-connected property in a fast-growing community. The property goes to auction on November 26, 2025. (id:61852)
Pma Brethour Real Estate Corporation Inc.
1109 - 430 Square One Drive
Mississauga, Ontario
Come and visit this ready-to-go, unmatched value, location, luxury, and lifestyle! Stunningly gorgeous Avia1 unit in the heart of vibrant Mississauga! This brand new, never lived in and unspoiled stylish unit, offers modern floors, spacious and elegant bathroom, and a bright open-concept kitchen featuring built-in appliances, quartz counter top, modern cabinets, large kitchen sink, and sleek backsplash. Enjoy serene high-floor views from the spacious balcony. Located in the heart of Mississauga, it is a few steps away from LRT, Celebration Square, Library, Arts centre, Schools, Sheridan, Square One shopping mall, minutes to highways 401/403/QEW, transit, schools, and more. With its underground parking and a storage lockers, this home combines convenience, comfort, and style. Amazing amenities in the building, gym, party room, guest suites, Food Basics coming in the building, and more. Don't miss this opportunity to book your viewing today! Remarkably well priced, especially when combined with dropping Mortgage rates. This assignment sale opportunity comes from someone who has already navigated the lengthy & complex builder process, giving a buyer an opportunity to take over & step in & enjoy the new unit as a stylish home or investment. Don't miss this great value (id:61852)
RE/MAX Gold Realty Inc.
25 Giles Road
Caledon, Ontario
Welcome To This Rarely Offered 1 Acre Ravine Lot ((4+1 Bedroom 4 Bathroom Home W/ Walkout Basement /Triple Garage Located In Caledon Village)) Featuring: D/D entry, Hardwood Sweeps Throughout** A Large Eat In Kitchen With Centre Island And Quartz Countertop** A Separate Sunken Family Room/ Formal Dining Room & Living Room** Main Floor Office & Laundry, Main & Service Entrance** 3 Huge Car Garages ((3 Full washrooms on 2nd floor)) Master Bedroom Ensuite And Second Bedroom Ensuite** Eye-Catching Exterior W $$$ Spent On Professional Landscaping** Tranquil Lilly Pond with Waterfall, and multiple outdoor entertaining areas.....Highlights include 9ft Ceilings, Harwood flooring, crown moldings, S/S appliances, The finished basement provides a 2nd kitchen, Rec room, Hot tub, ideal for multi-generational living or extended family, Ample Parking.........Nestled in the heart of Caledon Village, minutes to commuter routes, schools, and conservation lands. A turn key estate home with exceptional living inside and out. Don't Miss!!! (id:61852)
Ipro Realty Ltd
258 Amos Drive
Caledon, Ontario
Welcome To 258 Amos Drive-Luxury Estate On a Conservation-Backed Lot. Welcome To This Stunning 4-Bedroom , 5-Bathroom estate nestled on a Premium 183 X 758 Ft Lot with breathtaking , unobstructed views . Perfect for relaxation or entertaining, The backyard is private oasis featuring : Salt Water Pool 18 Feet X 36 Feet ,All-Season Cedar Sauna, All-Season Pool House With Washroom & Steam Shower, professionally landscaped grounds with sprinkler system front and back. Natural stone entrance porch and interlocking pathway .Inside, enjoy over 4800 sq.ft. of refined luxury with 8" Vintage Hardwood Floors Throughout, Pot Lights, and thoughtful, smart design. The gourmet kitchen is a chef's dream, featuring custom cabinetry with soft-close doors, walk-in pantry, Oversized Centre Island , Built-In Thermador appliances And A Breakfast Area With Walkout To A 21' X 24' Deck Overlooking The Backyard .The Family Room Features A Custom Wall TV Unit, Perfect For Cosy Movie Nights Or Entertaining Guests. The Primary Bedroom Serves As A Private Retreat With Sitting Area ,Two Walk-in Closets And A 5-piece Ensuite. All Closets in the Home Feature Professionally Installed Organizers. Additional Bedrooms Offer Ensuite Access And Walk-in Closets.The Home Also Offers 4 Car Garages With 2 Electrical Outlets For EV'S And A Heater In The Main Garage Area, Combining Convenience And Functionality. Whether Enjoying A Sunrise Coffee, Hosting Friends, Or Simply Relaxing In Style, This Property Offers Unparalleled Comfort , Luxury And Lifestyle - Truly-One-Of-A-Kind! (id:61852)
Tfn Realty Inc.
1415 - 55 Strathaven Drive
Mississauga, Ontario
Stunning on Strathaven! Welcome to Suite 1415 at The Residences of Strathaven, a Tridel built gem offering 748 sq. ft. of beautifully renovated living space with unobstructed views of the City skyline, CN Tower, and Lake Ontario. This split two-bedroom layout has been extensively updated and freshly painted, featuring high-quality, water-resistant wide-plank vinyl floors throughout. Enjoy true open-concept living with clearly defined spaces for cooking, dining, and relaxing - no compromises needed. The sleek, modern kitchen is perfect for entertaining with brand-new, full-sized stainless steel appliances, quartz countertops and backsplash, ample soft-close cabinetry, and a custom extended breakfast bar for casual dining. Additional upgrades include: new light fixtures throughout, bathroom vanities with stone counters and soft-close drawers, new toilets, faucets, and shower heads, all new doors with upgraded hardware and mirror closet doors & zebra blinds in both bedrooms. Located on Hurontario Street, just minutes from Square One, Heartland Town Centre, and major highways (403, 401, 407). Transit is right at your doorstep, making commuting effortless. You're also close to schools, groceries, parks, and more. Enjoy a resort-style lifestyle with building amenities that include a 24-hour concierge, party room, indoor whirlpool, sauna, gym and aerobics room, billiards room, movie theatre, library, visitor parking, and more! Move-in ready +All utilities and parking included in the monthly rent. (Some photos virtually staged) (id:61852)
Sotheby's International Realty Canada
1033 Raintree Lane
Mississauga, Ontario
Rare Lease Opportunity in Coveted Lorne Park! Bright, spacious, and beautifully updated 3+1 bedroom freehold townhome in one of Mississauga's most sought-after neighbourhoods. Located within the top-rated Lorne Park school district, this home features an open-concept layout with hardwood floors, a modern kitchen with newer cabinets, quartz counters, stainless steel appliances, and a large peninsula, plus a walkout to a private, tiled, fully fenced backyard. The finished lower level includes a versatile in-law suite with a bedroom, living area, gym space, and a newer full 3-piece bath. All bathrooms updated with newer vanities. Additional highlights include ample storage, a gas fireplace, a spacious garage, and a double private driveway. Walk to Lorne Park schools, Shawnmarr Park, and the lake. Conveniently close to Loblaws, Shoppers Drug Mart, local plazas, Brightwater, and Port Credit's vibrant shops and restaurants. A perfect blend of comfort, style, and community living! (id:61852)
Royal LePage Signature Realty
29 Zimmer Street
Brampton, Ontario
Location, Location, Location!Welcome to 29 Zimmer St.-the home you'll fall in love with. Featuring an impeccable floor plan designed for the hard-working family that deserves luxury, this 3-bedroom detached home comes complete with a newly built LEGAL 1-bedroom basement apartment.As you arrive, you're greeted by a mature tree and an extended 4-car driveway with no sidewalk, along with a double-car garage beautifully finished with storage cabinets and epoxy flooring. The charming front porch is the perfect spot to enjoy peaceful mornings and evenings.Step inside through the storm door to find 24"x24" porcelain tiles, hardwood flooring, pot lights throughout, and a freshly painted interior. The home offers separate living and family rooms, both with hardwood floors. The cozy family room features a gas fireplace, ideal for family time and entertaining.The stunning custom white kitchen is equipped with new stainless steel appliances, quartz countertops, quartz backsplash, an extra-wide quartz centre island, and matching 24"x24" porcelain tiles-designed to impress.The elegant oak staircase leads to the second floor, featuring 3 generous bedrooms, 2 full washrooms, hardwood flooring, and pot lights throughout. A rough-in is available for a laundry room or den, providing additional flexibility. The primary bedroom includes a spacious walk-in closet and an upgraded ensuite with a quartz countertop.The new legal basement apartment with a separate entrance is smartly designed with 1 bedroom, a modern kitchen, full washroom, and separate laundry-perfect for rental income or extended family.From the main-floor kitchen, the patio door opens to a beautiful backyard featuring a concrete patio, custom outdoor bar, and a custom 10 ft x 10 ft shed-perfect for summer gatherings.Show and Sell! This home is a true gem. (id:61852)
RE/MAX Gold Realty Inc.
437 Withnell Crescent
Oakville, Ontario
Welcome to 437 Withnell Crescent - a beautifully updated and meticulously maintained home nestled on a quiet, family-friendly crescent in one of Oakville's most desirable neighbourhoods. This spacious backsplit offers a bright, open-concept layout with modern finishes throughout. The renovated kitchen features stylish cabinetry, sleek countertops, and stainless-steel appliances, seamlessly flowing into the inviting dining and living areas - perfect for family gatherings and entertaining. In the back, you'll find three comfortable bedrooms, including a generous primary suite complete with a walk-in closet and a beautifully updated ensuite bathroom. Additional updates include new flooring, upgraded soundproofing between levels, roof shingles and A/C for peace of mind. Step outside to enjoy a beautifully finished patio and new front steps, adding curb appeal and outdoor enjoyment to this exceptional home. With parking for four vehicles and a single-car garage, this property blends modern comfort, thoughtful upgrades, and everyday convenience. Located close to top-rated schools, parks, shopping, and easy highway access, this move-in-ready home is a rare find in sought-after Oakville. (id:61852)
Royal LePage Realty Plus Oakville
83 Fleetwood Crescent
Brampton, Ontario
Attention First-Time Buyers & Smart Investors! Welcome to this beautifully updated 4-bedroom townhouse with a fully finished basement featuring an extra bedroom & full washroom perfect for extended family or rental income. Enjoy stylish hardwood floors, fresh paint, spacious living & dining areas, and a modern kitchen with stainless steel appliances. Generously sized bedrooms provide comfort for the whole family, while the basement adds incredible versatility. Conveniently located steps to Bramalea City Centre, Bramalea GO, Chinguacousy Park, schools, transit & all major amenities. A move-in ready home that blends comfort, style & unbeatable location the perfect start for first-time buyers or a smart addition for investors! (id:61852)
Save Max Real Estate Inc.
28 Wicklow Road
Brampton, Ontario
Ravine lot and charming three-bedroom freehold townhouse with a finished studio basement, situated in a sought-after neighbourhood near the GO station, major Asian grocery stores, Walmart, Home depot, Dollar Store, McDonalds, highways, elementary and high schools, Brampton transit, Gurdwara, temple, and all five major banks. A spacious front bedroom with a pleasant view of the street. With a view of the back, the main bedroom has a three-piece ensuite. There are two full washrooms on the second level, a third in the basement, and a powder room on the main floor. Great family room with an open layout. Large deck in the backyard with no houses behind it Including a brand new stove, dishwasher, washer, & dryer. (id:61852)
Exp Realty
60 Ferncastle Crescent
Brampton, Ontario
60 Ferncastle Crescent, Brampton - Beautiful 4-bedroom, full-brick semi-detached home. Featuring a master bedroom with a deep soaker ensuite bath and a large walk-in closet, this superbly maintained property offers hardwood floors and high-quality ceramics throughout the main floor and hallways, tastefully blended for a modern look. The home includes 2.5 washrooms, 1 kitchen, a finished basement, and an attached garage with private drive space. Enjoy a private, fenced backyard with a walk-out from the kitchen to a custom stamped concrete patio-perfect for entertaining. Conveniently located close to bus routes, schools, shopping malls, major highways, and public amenities. (id:61852)
Homelife Real Estate Centre Inc.
103 - 840 Queen's Plate Drive
Toronto, Ontario
Discover this stunning 1+1 bedroom, 2-bath ground-floor condo at 840 Queen's Plate Dr., featuring a private terrace with serene views of botanical gardens and a charming gazebo. The unit boasts 9 smooth ceilings, pot lights throughout, and a modern kitchen with granite counters, stainless steel appliances, and two walkouts to the terrace, perfect for blending indoor comfort with outdoor tranquility.The spacious primary bedroom includes a 3-piece ensuite, while the versatile den with a glass door is ideal as a home office or guest room. Building amenities include a 24-hour concierge, visitor lounge, party room, guest suites, meeting room, gym, and visitor parking. Conveniently located with quick access to Highways 427, 407, 409, and 401, and just minutes from Humber College, public transit, shopping, and more. Urban living meets natural beauty! Don't miss this gem! Including in Lease: Internet. 1 Parking & 1 Locker, Water & Gas. Extra: Hydro. (id:61852)
Real Broker Ontario Ltd.
40 Pennywood Road
Brampton, Ontario
Brand New Fully Renovated & *Legalized* Beautiful Basement Apartment with 3 Spacious Bedrooms & 2 Full Baths, Bright Open-Concept Living Area, with its own Separate Laundry for added convenience! New Laminate flooring throughout, Meticulously maintained. Spa-Style Baths with Porcelain Flooring & Contemporary finishes. 2 Parking Spaces on Driveway Included! Private Separate side Entrance & Prime Location in the heart of Madoc, Brampton, just steps from Transit, Schools, Shopping, Parks, & more - This location truly has it all! (id:61852)
Homelife Frontier Realty Inc.
2220 Ridge Landing
Oakville, Ontario
Welcome to this beautifully maintained townhouse in the highly sought-after West Oak Trails community. The home features a modern kitchen with stainless steel appliances and granite countertops, opening to a spacious living and dining area-ideal for both relaxing and entertaining. Upstairs offers 3 generous bedrooms, including a primary suite with a walk-in closet and private ensuite bath. The finished basement adds a large recreation room, perfect for family gatherings, a playroom, or a home office.Furnace (2024) hot water heater (2023). Additional highlights include a private driveway with parking for 2 cars (no shared driveway), access to top-ranked schools, and walking distance to Sixteen Mile Creek School and playground. (id:61852)
Royal LePage Real Estate Services Ltd.
1009 - 395 Square One Drive
Mississauga, Ontario
"$500 Visa Gift Card if Leased by December 1st!!!" Welcome to STAK36 Condo, Mississauga's newest destination for stylish urban living. This modern suite offers a bright and spacious open-concept layout with floor-to-ceiling windows, creating an inviting and comfortable atmosphere. The contemporary kitchen is equipped with high-quality stainless steel appliances, sleek cabinetry, and ample counter space - perfect for cooking and entertaining. The living and dining area extends to a private balcony, ideal for enjoying city views and fresh air. The well-sized bedroom offers excellent closet space, and the spa-inspired bathroom is designed with elegant, modern finishes. For added convenience, the unit comes with one locker for extra storage. Situated in the heart of Mississauga City Centre, this prime location places you steps away from Square One Shopping Centre, Celebration Square, Sheridan College, and a wide variety of restaurants, cafes, and entertainment options. Commuting is seamless with easy access to Highways 403, 401, and QEW, as well as public transit and the upcoming Hurontario LRT. Residents also have access to premium building amenities, including a fully equipped fitness centre, stylish party room, concierge services, and more. This exceptional condo offers the perfect blend of comfort, convenience, and contemporary living - an ideal home for professionals, students, or anyone looking to experience the best of Mississauga. (id:61852)
Royal LePage Signature Connect.ca Realty
505 - 5 Michael Power Place
Toronto, Ontario
Excellent location! This 1Br condo is located at a very convenient location , close to 2 subway stations at a walking distance. Close to all amenities, grocery stores , shopping , schools , parks. (id:61852)
Century 21 Leading Edge Realty Inc.
4873 Forest Hill Drive Sw
Mississauga, Ontario
Beautiful Greenpark Built Executive Home In Prestigious Erin Mills Neighborhood, With some of the best public and catholic schools. Three Car Garage, 9 Parking spots. Approx.4500 Sq.Ft. + Finished Bsmt With Bedroom, Sauna & 4 Pc Bath! Renovated Stone Countertops/Glass Tile Backsplash & Inground Pool. 5 Bedrooms 3 with ensuite bathrooms, 5 bathrooms total. Open concept kitchen, dining and living. Lots of windows. Formal dining/living room, desk on main floor, laundry main floor. Very expensive stone work in the backyard, gazebo, gas line BBQ, smart sprinklers, garden of perennials. New driveway interlock, new garage door system, MARLEY ROOF . Basement entertainment galore, sauna, 2 head shower, pool table, music studio. New AC , heat unit with hospital filtration 2023. (id:61852)
Sutton Group Realty Systems Inc.
1507 - 1270 Maple Crossing Boulevard
Burlington, Ontario
Experience sophisticated urban living at 1270 Maple Crossing Boulevard in the heart of Burlington. This stunning two-bedroom plus den residence has been completely renovated. The layout is open and inviting, with large windows that flood the home with natural light and create a warm, airy atmosphere throughout. The open-concept living and dining area is both welcoming and functional, offering ample room to entertain guests or unwind after a long day. Complemented by a Brand-new custom kitchen featuring quartz countertops, premium cabinetry, and Brand-New stainless-steel appliances. The Primary bedroom is generously sized with a 4 Pcs private ensuite. A second bedroom and full bathroom adds convenience for guests or family members, In-suite laundry adds everyday ease and a bright, airy den with abundant natural light. This unit includes two underground parking spaces and one locker, providing valuable storage and convenience. The building itself is known for its well-managed amenities and prime location. Residents enjoy access to a fitness center, outdoor pool, sauna, tennis & squash courts, party room, and 24-hour security. Located just steps from Spencer Smith Park, the lakefront, Burlington GO Station, and the vibrant downtown core, this condo offers the perfect blend of urban living and natural beauty. Whether you're looking to downsize, invest, or settle into a spacious home in the heart of Burlington, Unit 1507 is a standout opportunity. (id:61852)
Royal LePage Your Community Realty
4 Drayton Crescent
Brampton, Ontario
"Dare to Compare" Near Bramalea Go* 2 Legal Units in Basement" ESA Approved 100% brand new copper wiring *Brand new appliances" over 175K in upgrades" you might have heard before it's a renovated house but here please come n see this thoroughly transformed house. Let's start with affordability factor. It has complete brand new two legal units in basement, one unit has 2 Br huge legal basement apartment having kitchen, washroom, huge living room and big bedrooms. The second unit is for owner use with its own kitchenette without stove, its own washroom and big den, Imagine the potential, Very good for grown up kids or having parents with you. upper level has Brand new two full washrooms one common and one attached with master bedroom. main floor laundry, brand new wide plank engineered hardwood throughout the main floor except porcelain tiles in landing area and in washrooms. . a complete carpet free home. basement unit has its own laundry. basement was unfinished and even upstairs washrooms were gutted to studs. Not just roof shingles have been replaced alone but also the plywood underneath. Eavetrough / downspouts are brand new as well. Brand new appliances except one fridge, new poured concrete around the house. it can be accessible house for wheelchair and walkers with just one small one step ramp outside. all three kitchens has same quartz and same quality of cabinets. a complete maintenance free house for many years. Extra wide n deep 57X120 ft lot, 6/7 car parking, good size deck and huge backyard having mature fruit (apple, pear and cherry). No house at the back, Its very lively and quiet backyard, The Seller is a registered real estate Broker. (id:61852)
Royal LePage Ignite Realty
214 Shaver Avenue N
Toronto, Ontario
Experience the pinnacle of luxury living in this newly built custom corner-lot home, spanning over 4,500 sq ft of luxury living space including a finished walk-up basement. Crafted with premium finishes including rich hardwood floors, gleaming quartz countertops, and spa-like ensuite baths. Every inch exudes quality craftsmanship. A dramatic 27-ft cathedral ceiling crowns the grand living room, where expansive windows and a floor-to-ceiling gas fireplace create a breathtaking focal point. The chefs kitchen is a culinary haven featuring high-end Thermador stainless steel appliances, quartz counters, and a coffee pantry leading to the elegant dining area with custom-built-in cabinetry. Work from home in the sunlit main-floor office with bookshelf built-ins, and enjoy everyday conveniences like a mudroom and second-floor laundry. Each of the 4+1 bedrooms is generously sized and has its own private ensuite, including a lavish primary suite with a Juliette balcony, walk-through closet, and spa-inspired bathroom. The fully finished lower level is an entertainers dream, boasting a glass-enclosed wine cellar, an open-concept family room with an electric fireplace and kitchenette, a media room, a gym, and a guest bedroom with its own ensuite. Both a main-level walkout and a separate basement walk-up lead to the outdoors a private, fenced backyard oasis with a large deck featuring a built-in BBQ gas line and ample space for a future pool. Parking is a breeze with an attached two-car garage (EV charger rough-in) plus a broad driveway, providing space for up to 6 vehicles. Located steps from Glen Park (with tennis courts, playground, and year-round community events) and close to excellent schools, shopping, public transit, major highways, and the airport, this one-of-a-kind home delivers an unbeatable blend of modern luxury, comfort, and convenience. (id:61852)
Sutton Group Realty Systems Inc.
