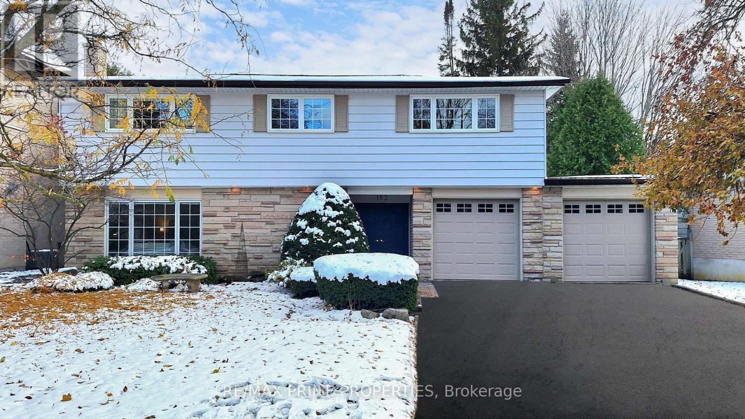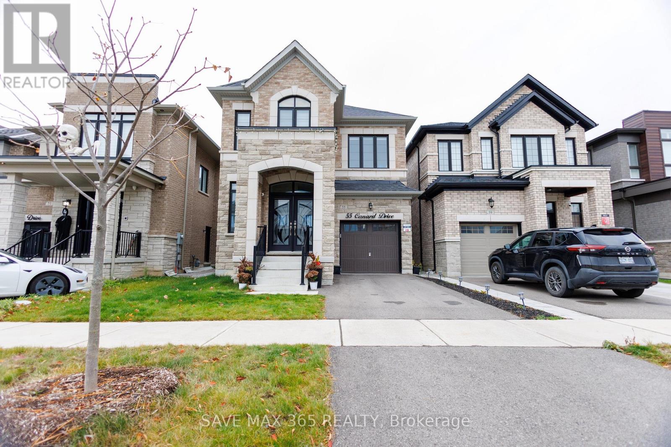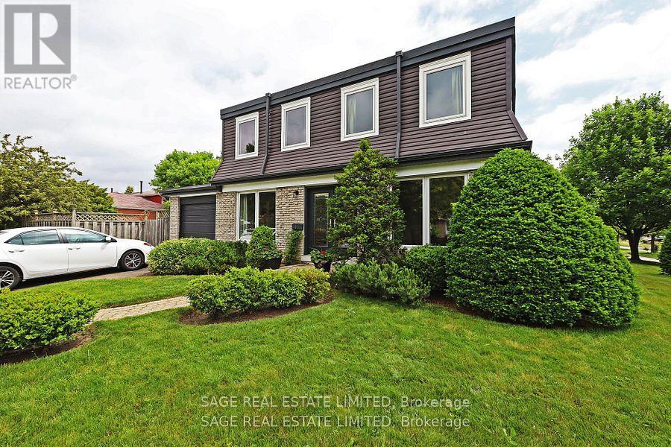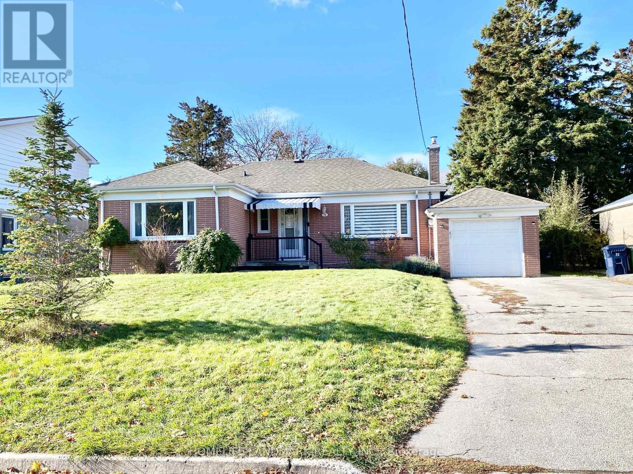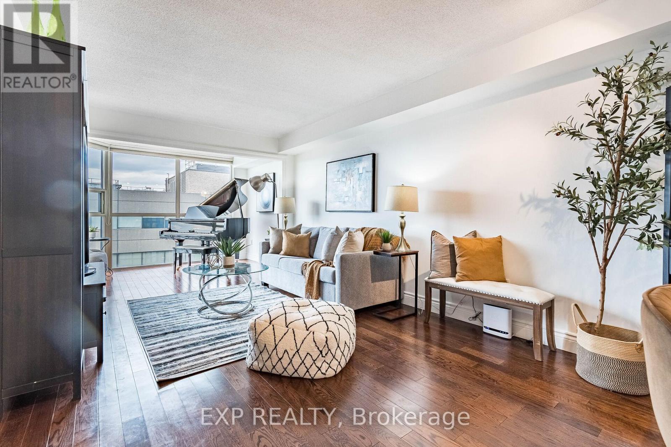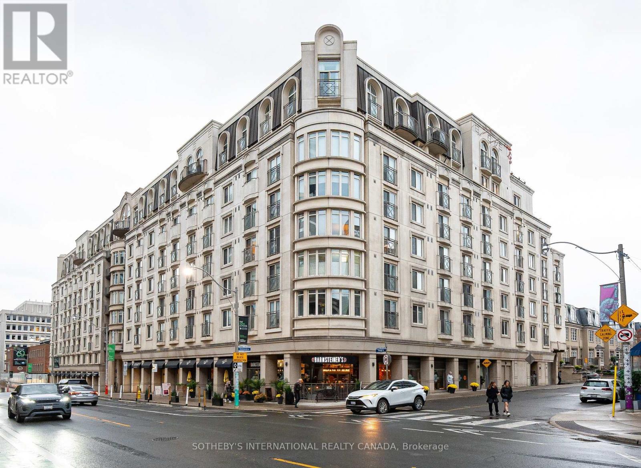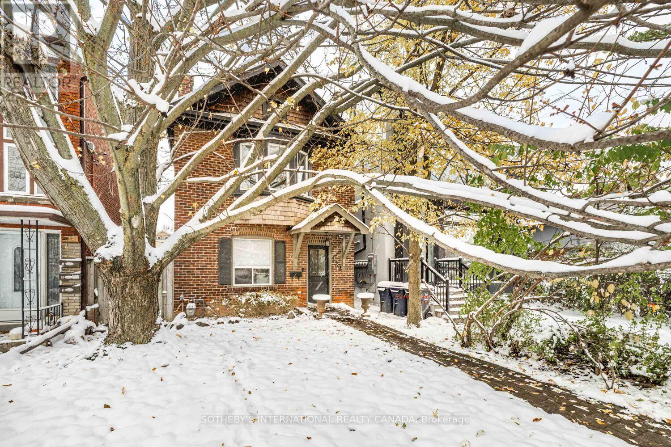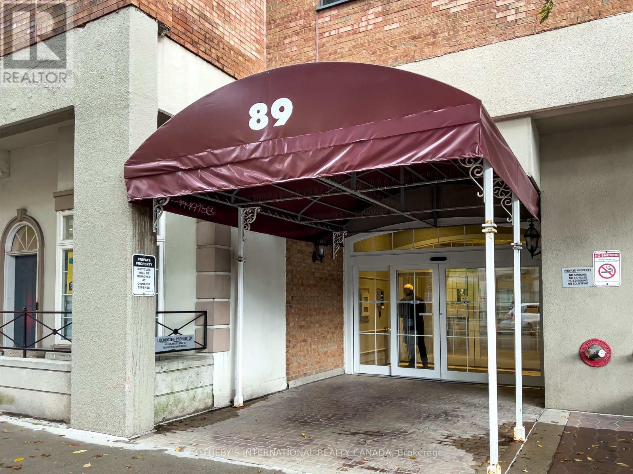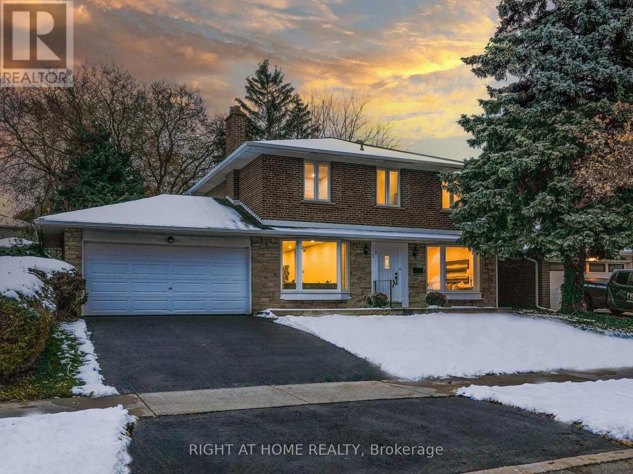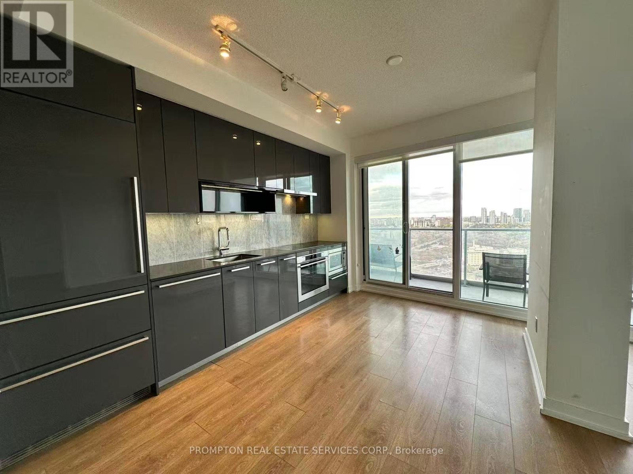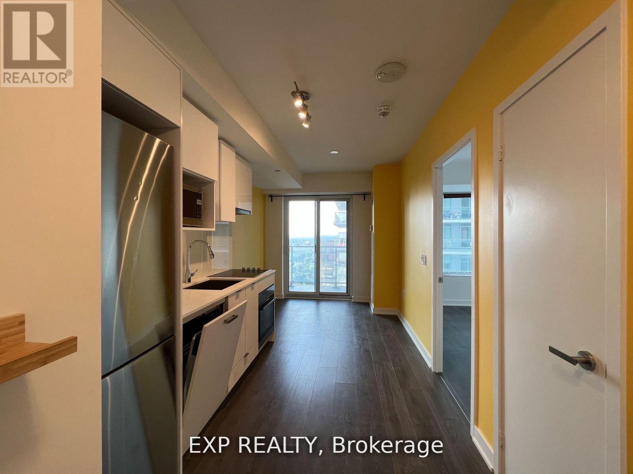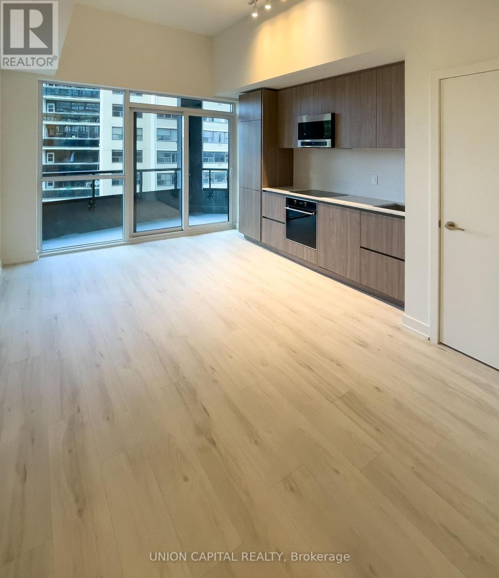153 Krieghoff Avenue
Markham, Ontario
Stately. Refined. Effortlessly Elegant. Welcome to 153 Kreighoff Avenue - A rare gem tucked into one of Unionville's most admired neighbourhoods, where big lots, mature trees, and quiet charm never go out of style.Move right in and enjoy the timeless appeal of this beautifully maintained home, or dream big and use this 80' lot to build the showpiece you've always wanted - either way, you'll be winning the location lottery. Inside, light pours through large windows, illuminating a crisp white kitchen with thick granite countertops, stainless steel appliances, and plenty of prep space for your next dinner party (or your next Uber Eats delivery - no judgment). The living room opens directly to a charming side-yard pergola - perfect for morning coffee, evening wine, or anything in between. Generous principal rooms make entertaining easy, while the cozy wood-burning fireplace sets the mood for a quiet night in. Upstairs, four oversized bedrooms offer space for everyone. The primary suite features two closets (because one is never enough) and a serene ensuite overlooking the tree-line. Out back, summers practically plan themselves - dive into the sparkling pool, dine al fresco on the patio, or just soak in the sun surrounded by mature greenery and privacy. A double-car garage, dedicated laundry room with side-yard access, and countless thoughtful updates make everyday living a breeze. All of this, just a short stroll from Main Street Unionville's boutiques, coffee shops, and restaurants, plus the scenic trails of Toogood Pond, top-rated schools, and easy highway access. A home with pedigree, personality, and a whole lot of charm - 153 Kreighoff Avenue delivers the best of Unionville living, with a wink. (id:61852)
RE/MAX Prime Properties
55 Canard Drive
Vaughan, Ontario
Beautiful Detached 4-Bedroom, 4-Bathroom Home with $100K in Upgrades! This stunning detached home sits on a 30-ft lot and features an attached single-car garage. Enjoy a modern open-concept layout with upgraded quartz kitchen countertops, soft-close cabinetry, spice rack cabinet, and a large island with breakfast bar. Elegant pot lights on the main level, chandeliers over the dining area and kitchen island, and engineered hardwood flooring (7.3/4") add style and warmth throughout.The spacious family room includes a large gas fireplace, perfect for cozy evenings. The primary bedroom offers two walk-in closets and an extended ensuite with upgraded sinks and countertops. Additional highlights include an appliance tower, central vacuum, and high-end finishes throughout.Move-in ready and thoughtfully upgraded-this home is perfect for families seeking comfort, style, and convenience! (id:61852)
Save Max 365 Realty
51 Prince Philip Boulevard
Toronto, Ontario
PEACEFUL ON PRINCE PHILLIP! Tucked into the heart of Guildwood Village, this detached 2-storey home sits proudly on a beautifully landscaped corner lot. It's the kind of place that feels calm the moment you arrive - bright, open, and full of life. Inside, natural light pours through every room. The living and dining areas offer an easy flow for everyday moments or gatherings, while the family room opens onto a private patio - perfect for relaxed afternoons or evening dinners outdoors. The kitchen has space for casual meals and features stainless steel appliances that make cooking feel effortless. Upstairs, four comfortable bedrooms and two bathrooms provide room for everyone, all finished with warm hardwood floors. The lower level extends the living space with a recreation room, home office, and utility area - adaptable for work, play, or quiet retreat. Recent updates - including the roof, siding, windows, doors, and deck (2019) - bring confidence and convenience to everyday living. Step outside and you'll find your own backyard escape: a beautiful in-ground pool surrounded by lush greenery and space to unwind. Whether you're hosting friends or soaking up a quiet moment, it's a setting that makes home feel like a getaway. Moments from the GO Train, TTC, schools, restaurants, the Bluffs, and the lake, this property blends connection, comfort, and charm - the best of Guildwood living. (id:61852)
Sage Real Estate Limited
Main - 70 Shilton Road
Toronto, Ontario
Bright and Spacious Detached Bungalow In Prime Agincourt Area On A Very Established Street! Functional Lay-Out Featuring an Open Concept Living and Dining Area, Upgraded Hardwood Floor Thru-Out On Main, Pot Lights And Speakers On Living & Dining Ceiling, Sunny & Bright 3 Bedrooms, Upgraded Main Kitchen W/Granite Counter & Backsplash, Stainless Steel Appliances, Upgraded Washroom With Walk In Shower, Walk To Prestigious Agincourt C.I. Closer To Schools, Ttc, Parks, Community Centre, Hwy 401 And All Amenities. (id:61852)
Homelife Landmark Realty Inc.
1614 - 705 King Street W
Toronto, Ontario
Welcome to 705 King St W, Suite 1614, Resort-Style Living in the Heart of King WestExperience the best of downtown Toronto at The Summit II. This bright and beautifully upgraded 1+den suite offers 740 sq. ft. of open-concept living with floor-to-ceiling windows and stunning northwest city views.The fully renovated and modern kitchen is equipped with stainless steel appliances, pot lighting, and a breakfast bar, perfect for cooking, dining, or casual entertaining. The versatile den makes an ideal home office or reading nook, and the in-suite storage room adds extra convenience. The freshly painted suite, fully renovated bathroom, and professional cleaning make this home truly move-in ready.Residents enjoy a full suite of resort-style amenities, including indoor and outdoor pools, a fitness centre, sauna, squash courts, media and party rooms, and a 24-hour concierge. Parking and high-speed internet are included.Located at King & Bathurst, you're steps from Toronto's best restaurants, cafés, shops, parks, Stackt Market, and Fort York - the ultimate downtown lifestyle. (id:61852)
Exp Realty
803 - 1 Balmoral Avenue
Toronto, Ontario
Distinctly, One of One. Suite 803 is a sub-penthouse that offers all the hallmarks of fine living. 9-foot smooth ceilings throughout accented by crown mouldings, gallery-quality wall space, and floor-to-ceiling French doors that flood every living space with natural light through custom Hunter Douglas blinds. Hardwood flooring and solid wood Shaker doors throughout exude quality.The inviting foyer leads to the open concept living and dining rooms and a Chef-inspired kitchen with exquisite marble counters and curated appliances. The expansive primary bedroom easily supports a king-sized suite of furniture and features 3 double built-in custom closets. A sumptuous 4-piece primary ensuite features a mosaic tile floor, a large shower enclosure and classic double vanity with marble top. The spacious and inviting 2nd bedroom has a large double closet and could serve as your home office and den. The luxury continues with the main bath featuring an immersion tub with a rain shower, a large vanity and additional storage cabinet. All 6 floor-to-ceiling French doors provide access to 3 balconies that wrap this beautiful corner suite. This extraordinary living space comes with 2 deeded parking spaces that are just steps from a large, exclusive use locker. 1 Balmoral Avenue is a mid-rise building of only 133 suites with impeccable property management, a dedicated, long-serving Concierge team and support staff. 40 visitor parking spaces and 2 guest suites ensure your guests are comfortably accommodated. (id:61852)
Sotheby's International Realty Canada
122 Kenwood Avenue
Toronto, Ontario
Experience the ease and comfort of freehold living in the heart of Humewood-Cedarvale, a community known for its welcoming character, mature tree lined streets, and outstanding access to everyday conveniences. This well maintained 2-storey residence sits on a generous 25 by 130 foot lot and offers three car parking via the laneway. Inside, the main floor provides a warm and functional layout with a gas fireplace in the living area, a combined dining space, and a thoughtfully designed kitchen with a breakfast bar and granite counters. A spacious family room with a second gas fireplace and walk-out to the rear deck creates an ideal gathering place.The second level features a serene primary bedroom with a walk -in closet, gas fireplace, cathedral ceiling, and walk-out to a private deck. Two additional bedrooms, both with excellent storage and natural light, complete this level along with a four piece bath. The finished lower level provides valuable extended living space with a recreation room, two guest bedrooms, a three piece bath, storage, and a dedicated laundry area. Residents enjoy close proximity to St. Clair West shops, cafes, restaurants, and the vibrant Wychwood Barns Farmers Market. The home is located within a coveted school district and offers convenient access to the St. Clair streetcar and subway connection. A wonderful opportunity to join a community where families choose to live, grow, and thrive. (id:61852)
Sotheby's International Realty Canada
Th03 - 89 Mccaul Street
Toronto, Ontario
Rarely available, fully updated 3-storey 4-bedroom townhouse at Village by the Grange. *Rent includes Hydro, Heat, Central Air Conditioning, Water and Cable T.V. & WiFi*. Open concept main floor with a walkout to a private enclosed patio. Updated galley kitchen with stainless steel appliances, quartz counters and a large walk-in pantry. The main floor has the convenience of a 2 piece powder room. The 2nd floor has 3 spacious bedrooms and an updated 3-piece bathroom.The 3rd floor primary bedroom has 250 square feet of living space, a 4-piece bath and a walkout to a balcony that overlooks the inner courtyard with views of the CN Tower. Close to OCAD University, The Art Gallery of Ontario, Grange Park and the vibrant urban life of Queen Street West. NOTE: Rental parking is available. Well managed by Del Property Management. The perfect location for work-from-home professionals. Property has been professionally cleaned. Rental parking available through World Carpark Management: 416-979-5785 (id:61852)
Sotheby's International Realty Canada
19 Shaughnessy Boulevard
Toronto, Ontario
Welcome to your dream home in the sought-after Henry Farm community -a quiet, family-oriented neighbourhood known for its welcoming atmosphere, mature trees, and unbeatable convenience. Move-In -Ready and Completely Renovated. Be the first to enjoy the stunning New Kitchen with all new appliances, New Bathrooms, New Flooring, Remodeled Basement living area. Professionally Painted Top to Bottom. All New Light Fixtures + Pot Lights, New Trim/Baseboards. Huge 60 x 120 Ft Private Lot with 2 Car Garage - with new flooring. It's the perfect retreat for families who love to relax or entertain. Inside, the home offers a bright and functional layout designed for comfortable family living. The main floor includes spacious living and dining rooms, a sun-filled eat-in kitchen overlooking the front and backyard, and a cozy family room with a walk-out to the treed backyard. Large windows throughout fill each room with natural light, creating a warm and inviting atmosphere. Upstairs, you'll find four generous bedrooms, each with wood flooring, ample closet space, and large windows. The primary suite features an ensuite bath and closets, providing plenty of storage. The finished basement extends the living space with a large recreation room, a 2-piece bath, a well-organized laundry area with plenty of storage and work space. Step outside to a private, fully fenced backyard oasis, perfect for family gatherings and summer BBQs. Located just steps from Don Mills Subway Station, TTC bus routes, Fairview Mall, and North York General Hospital, this home also offers quick access to Highways 401, 404/DVP, and 407. Excellent nearby schools include Shaughnessy Public School, St. Timothy's Catholic School, Bayview Glen Private School, and Upper Canada Child Care. Outdoor enthusiasts will love the proximity to Havenbrook Park, Henry Farm Tennis Club, and the Betty Sutherland Trail. Henry Farm is the kind of neighbourhood where families put down roots and stay for years. Just move in and enjoy! (id:61852)
Right At Home Realty
3511 - 117 Mcmahon Drive
Toronto, Ontario
1-Bedroom With An Open Den In The Prestigious Bayview Village Area; Walking Distance To 2 Subway Stations (Bessarion And Leslie). This Unit Features 9-Foot Ceilings; Walk-In Closet In Master Br; A Modern Kitchen With Integrated Appliances & Quartz Countertop; A Spa-Like Bath With Marble Tiles; Full-Sized Washer/Dryer; & Roller Blinds. Enjoy A Seamless Transition And Live With Ease In This Professionally Managed Suite.Conveniently Located At Leslie & Sheppard-Walking Distance To 2 Subway Stations (Bessarion & Leslie). Oriole Go Train Nearby. Easy Access To Hwys 401 & 404. Close To Bayview Village, Fairview Mall, North York General Hospital, And More. (id:61852)
Prompton Real Estate Services Corp.
3213 - 195 Redpath Avenue
Toronto, Ontario
Stylish 1-Bedroom in Prime Yonge & Eglinton Location! Bright and spacious with laminate flooring throughout, this well-appointed unit features a large bedroom window and a modern kitchen equipped with stainless steel appliances and quartz countertops. Enjoy unbeatable access to TTC transit, top-tier shopping, dining, groceries, schools, and more - all just steps away. Ideal for urban professionals or savvy investors seeking location and lifestyle. (id:61852)
Exp Realty
418n - 120 Broadway Avenue
Toronto, Ontario
Modern 1+1 Bedroom Condo for Rent - Prime Midtown Location! Live in the heart of the city near Mt. Pleasant Rd. & Eglinton Ave. This bright and stylish 1+1 bedroom, 1 bathroom condo features a versatile den perfect for a home office or guest room and includes a private storage unit. Enjoy easy access to shops, cafes, restaurants, and public transit, with the subway just a 10-minute walk away. Ideal for professionals or anyone seeking comfort and convenience in a vibrant neighborhood. A must see property. Please submit a rental application, Equifax, confirmation of employment and copy of driver's license. Tenant must have tenant insurance. A $300 refundable key deposit with first and last rent is required. Rent: $2,250/month + utilities (id:61852)
Union Capital Realty
