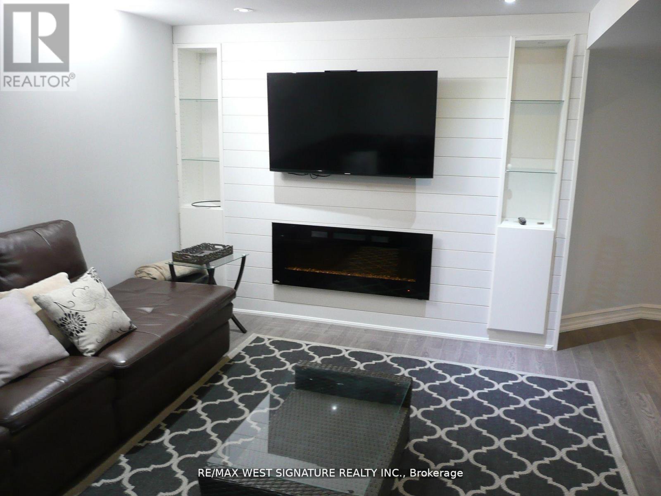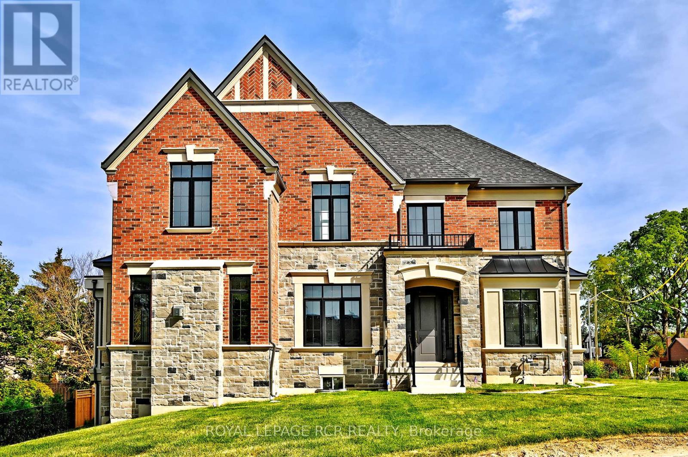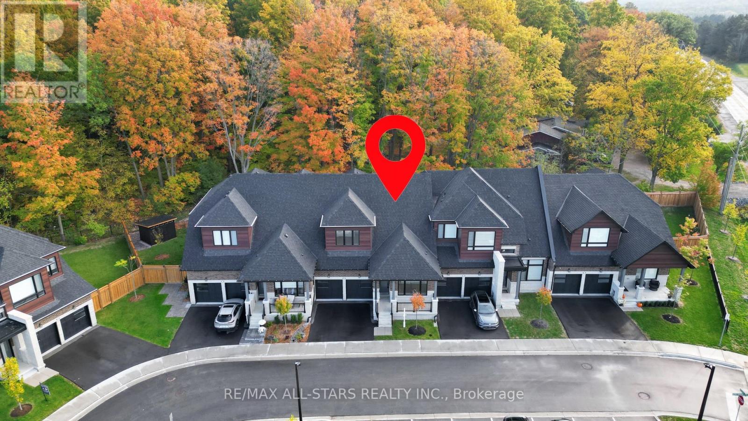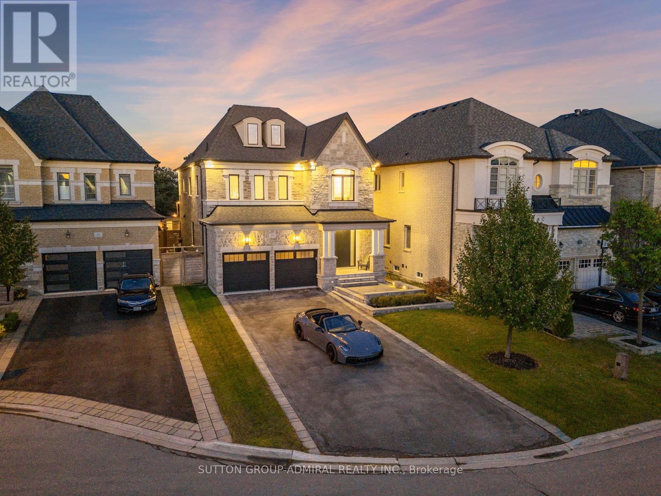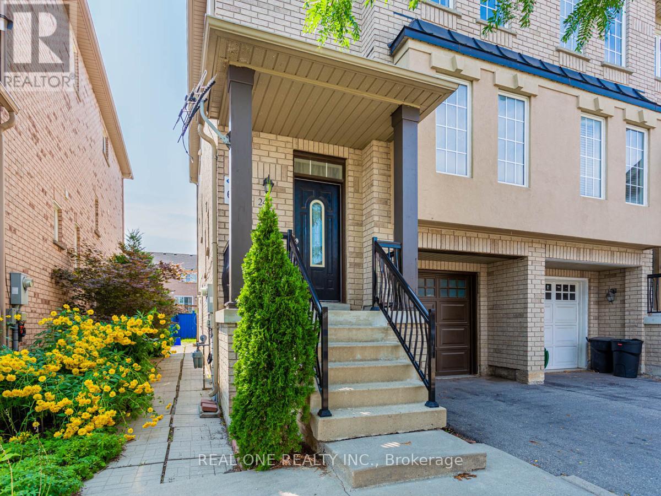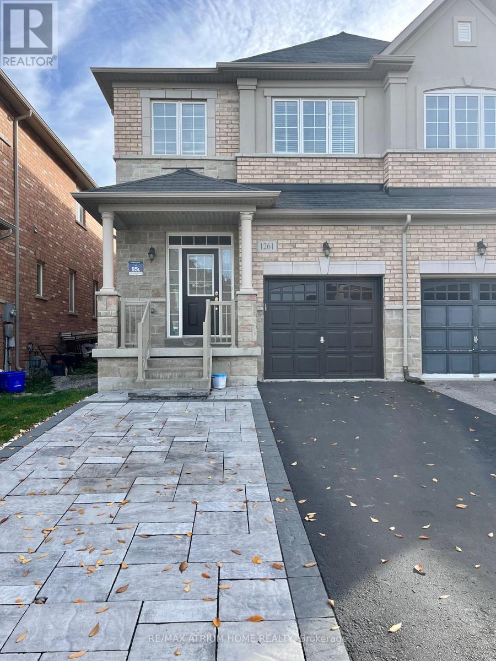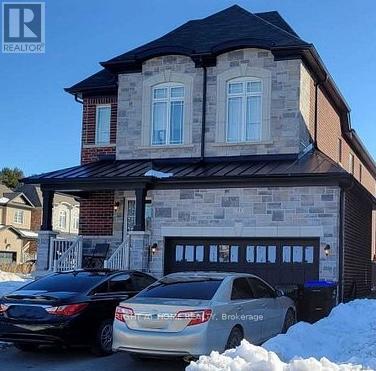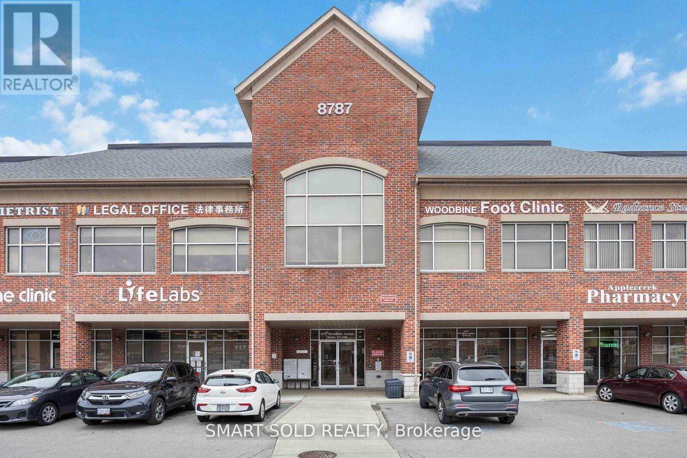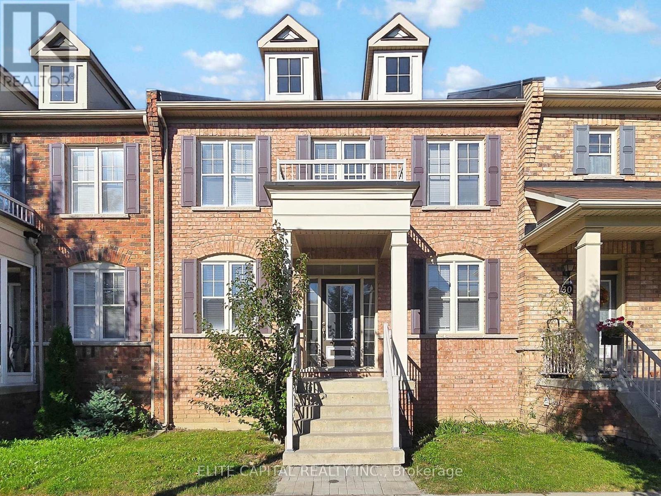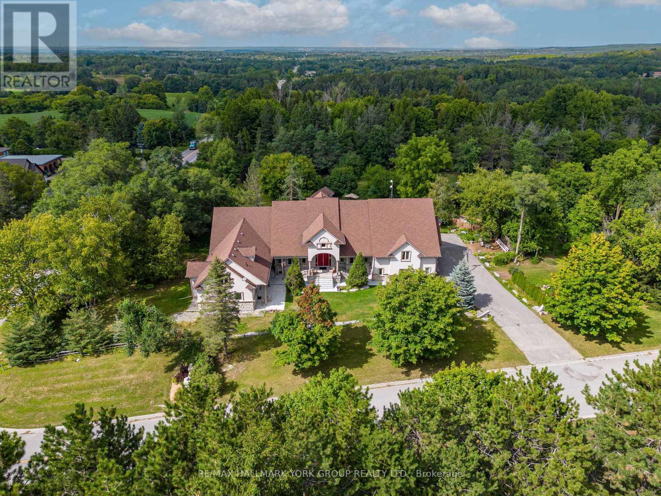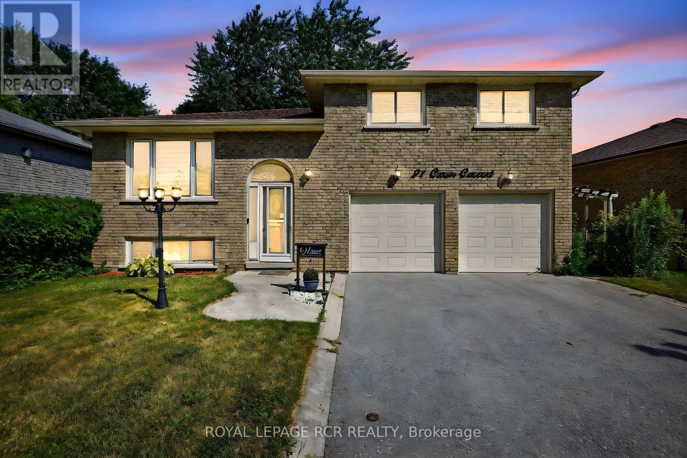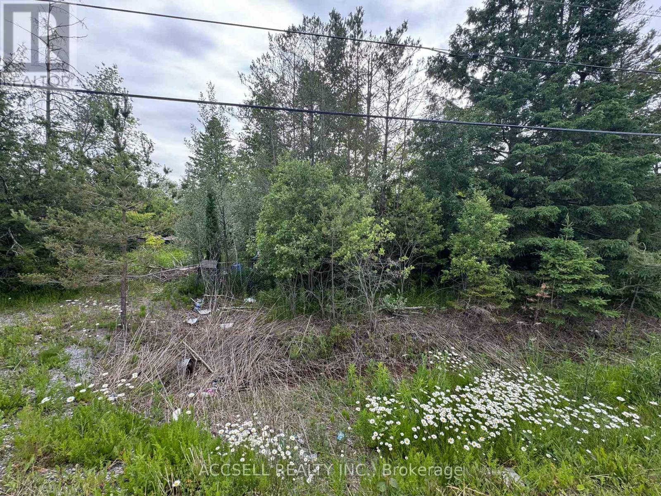70 Robertson Close
Vaughan, Ontario
Beautiful Spacious 2 Bedroom bsmt unit for lease in great of maple close to all amenties + transit. Separate entrance thru garage, open concept approx 1400 sq ft , Laminate flooring, pot lights, eat-in kitchen with stainless teel appliances cozy family room with fireplace, ample storage own laundry includes all appliances, 1 parking spot on drive. ** plus utilities** (id:61852)
RE/MAX West Signature Realty Inc.
10 William Heath Court
Aurora, Ontario
This stunning newly built 4-bedroom, 4-bathroom Allegro home offers over 2,900 sq ft of refined living in a sought-after Aurora neighbourhood. Featuring 10-ft ceilings with coffered details, Vintage Oak hardwood floors, and oversized windows, the main floor includes a formal dining room, office with bay windows, and a great room with gas fireplace. The chefs kitchen boasts Miele appliances, custom cabinetry, Silestone counters, and a spacious island with breakfast bar, opening to a bright breakfast nook and 200 sq ft covered loggia through extra-wide four panel sliding doors. Upstairs, the primary suite impresses with a coffered ceiling, large walk-in closet, and spa-like 5-pc ensuite with freestanding tub and glass shower. Upper-level laundry, a walkout basement, and a 2-car garage complete this exceptional home. (id:61852)
Royal LePage Rcr Realty
5 Vern Robertson Gate
Uxbridge, Ontario
Builder Inventory Blow Out Sale! $200,000 price adjustment! Only 3 premium builder inventory units with the top Level 4 upgrade packages remain. Builder say's "Move Them"! This first time offered "Kingswood" model bungaloft backs onto a private treed yard and boasts 2381 square feet of refined upscale living not including the 814 square feet of professionally finished basement. The heart of this popular model is the light filled great room with electric fireplace, towering 20' ceiling and open to the sleek modern two-tone kitchen featuring gray ribbed upper cabinets, black lower units, full slab backsplash and black designer fixtures and hardware. The soaring open to above ceiling draws your eyes to the loft overlooking the great room. This contemporary multi-functional loft space can accommodate any number of desired living needs. You'll enjoy the private serenity of the beautiful main floor primary suite with lovely 4 pc ensuite and large walk-in closet. A home office / den is strategically located just off the front door entry and enjoys abundant light through its large picture window. In addition to the main floor primary bedroom, two additional bedrooms are located on the second floor along with the open loft area and 5-piece bathroom. Easy care 5" wide engineered hardwood flows through both level of this stunning townhome. The mostly finished basement with plenty of additional storage space features a high ceiling, above grade windows, custom wet bar, 4 pc bathroom and additional bedroom / basement office. Seeing is believing...book your viewing today! (id:61852)
RE/MAX All-Stars Realty Inc.
29 Kylemount Court
Vaughan, Ontario
Welcome To This Exquisitely Renovated Luxury Residence Nestled In The Heart Of Prestigious Thornhill Woods. Perfectly Situated On A Quiet Cul-de-sac And Backing Onto A Peaceful Park, This Stunning 4+1 Bed, 4 Bath Home Blends Timeless Elegance With Modern Design. From Its Striking Architectural Details To Its Exceptional Craftsmanship And Finishes, Every Aspect Has Been Thoughtfully Curated To Offer Comfort, Sophistication, And Lasting Quality.Inside, The Home Showcases Meticulous Attention To Detail, Featuring Custom Millwork, Solid Wood Doors, And Elegant Wall Paneling. Dramatic Glass-railing Staircase Adds A Contemporary Edge, While The Open-concept Layout Creates An Inviting Atmosphere. Gourmet Kitchen Is A Chefs Dream, Outfitted With Premium Wolf And Sub-zero Appliances, Caesarstone Countertops, And Marble Accents That Elevate Both Style And Functionality.Each Bathroom Is Spa-inspired, Featuring Luxurious Stone And Marble Finishes. The Primary Ensuite Includes Heated Floors For Year-round Comfort. Additional Interior Highlights Include Custom Drapery, A Wet Bar, And A Built-in Movie Projector - Perfect For Entertaining Or Enjoying Cozy Nights At Home.Outside, The Home Continues To Impress. Built On A Full Concrete Pad For Enhanced Structural Integrity, The Exterior Boasts Enduring Stonework. The Private Backyard Oasis Includes A Fibreglass Pool With A Coverstar Automatic Cover, A Cabana Equipped With A Tv, Fireplace, And Stereo System, Plus A Hot Tub For Ultimate Relaxation.Upgrades Include A Full Irrigation System And A High-security Five-point-lock European Fibreglass Entry Door. Every Element Reflects A Commitment To Quality And Timeless Design. You'll Enjoy Access To Top Schools, Parks Like Sugarbush Heritage And North Thornhill District Park, And Convenient Amenities Along Dufferin And Rutherford. Commuters Benefit From Easy Access To Hwy 407, Hwy 7, And Rutherford Go Station.Move-in Ready And Crafted For The Most Discerning Buyer. (id:61852)
Sutton Group-Admiral Realty Inc.
Lower - 24 Coast Avenue
Vaughan, Ontario
Well-Maintained, Self-Contained Ground Level Unit Boasting High Ceiling, Lots of Light with Large Windows & Walk-Out to Backyard. Great Location with Quick Access to Hwy 400, Canada's Wonderland, Shopping Mall, Parks, Restaurants & Amenities, Community Centre & More. Tenant Pays 25% of All Utilities. Upper Level is Rented Separately. (id:61852)
Real One Realty Inc.
1261 Blencowe Crescent
Newmarket, Ontario
Bright & Spacious Semi-Detached In High Demand "Copper Hill"! 9' Ceiling On Main. Fully Renovated $$$ Spend On Upgrades! Newly Installed Gleaming Harwood Floor Through Out, Quartz Count Top In Kitchen And Bathrooms, Pot Lights, Open Concept Layout, Direct Access From Garage. Master Br W/4Pc Ensuite & W/I Closet. Close To Highway 404, Park, School, Shopping And Much More. (id:61852)
RE/MAX Atrium Home Realty
73 Broughton Terrace
Bradford West Gwillimbury, Ontario
**LARGE MUST SEE** 2 Bedroom Basement Apartment With Separate Entrance. **All Utilities & One Outdoor Parking Space INCLUDED** Great Location, Absolutely MUST SEE! Perfect for Single/Professional Person. (id:61852)
Right At Home Realty
239 - 8787 Woodbine Avenue
Markham, Ontario
Located at 8787 Woodbine Avenue, near the corner of HWY 7 and Woodbine, this newly renovated property boasts approximately 500 square feet of premium second-floor space, fronting onto Woodbine with your own Signage Space, ideal for many uses. ***Strategic Location: Situated with easy access to Highways 404 and 407, ensuring convenient connectivity for clients and staff. Join a thriving community of established businesses, including a pharmacy, dental office, laboratory, x-ray office, optometrist, beauty spa, Pilates studio, and Chinese Medicine College and Cancer Institute. Modern Facilities: Enjoy a newly renovated space designed to meet the needs of modern healthcare and professional services.***High Visibility: Benefit from a prime location in a bustling area with significant foot traffic and excellent accessibility.***Tons of parking: Accessibility is essential to any business. There are endless amounts of parking available to you around the clock in this 24/7 building. Customers can park their car directly in front of the unit and walk up. Whether you're looking to expand your business or invest in a commercial property, 8787 Woodbine Avenue, Unit 239 offers the perfect blend of convenience and professional prestige. ***The Condo Fee Includes Hydro, Gas, Heat, Cac, Water, Parking, Common Element, Building Insurance (id:61852)
Smart Sold Realty
28 Ivory Silk Drive
Markham, Ontario
Welcome to a beautifully kept home in one of Markham's most sought neighbourhood - 3 Bedroom, 3 Bathroom and Double Car Garage Executive Townhouse. 9' Ceiling on Main Floor. Large Family Room. Gourmet Kitchen. Master Bedroom with Walk-in Closet and 5 Pc Ensuite. Main Floor Laundry with Direct Access to Garage. Tucked on a quiet, friendly street, this residence offers bright, airy living spaces, a functional, family-friendly layout, and a private backyard for easy indoor-outdoor living. Enjoy everyday convenience with parks, groceries, restaurants, and transit just minutes away, plus quick access to Hwy 404/407 for effortless commuting. A rare opportunity to own in a well-established neighbourhood close to great schools and community amenities --- move-in ready! A MUST SEE! (id:61852)
Elite Capital Realty Inc.
2 Kingswood Drive
King, Ontario
Step beyond the ordinary and into an architectural opus a custom estate of approx. 10,000 sq. ft. poised upon 6 acres of manicured landscape and untamed natural beauty. This double-lot masterpiece is not merely a home; it is a statement an intersection of luxury, privacy, and visionary investment.Highlights: 9 sculpted bathrooms, 4 bespoke kitchens, Multiple fireplaces each its own gathering ritual, Soaring 10+ ft. ceilings, framed by solid 8 doors. Custom cabinetry, artisan woodwork, and natural stone details. A grand procession of 16 parking spaces. Sanctuaries within are a private, self-contained 3-bedroom nanny suite, inground pool & cabana, conceived for lavish entertaining. Gardens bursting with fruit trees, curated for the modern Edenist. Private woodland trails alive with wildlife - an ode to the outdoors. This is not a residence. It is a realm. A stage for grand soirees, a retreat for quiet meditation, a canvas upon which the extraordinary is lived daily. Too many photos to share explore every corner in the virtual tour! Imagine the possibilities and place your own designer stamp at 2 Kingswood Dr. (id:61852)
RE/MAX Hallmark York Group Realty Ltd.
21 Crown Crescent
Bradford West Gwillimbury, Ontario
Welcome to this stunning and spacious side split, perfectly nestled in a sought-after, family-oriented neighbourhood. This beautiful home features a private, fully fenced yard ideal for children, pets, and outdoor entertaining. Enjoy cooking and gathering in the large galley-style kitchen, complete with a separate breakfast area and a formal dining room for special occasions. The huge 2-car garage includes direct access to the home for added convenience. The finished basement offers incredible bonus living space with a family room, recreation room, above grade windows and plenty of extra storage, perfectly accommodating to a growing family's needs. Located just steps from top-rated schools, beautiful parks, and all essential amenities, this home truly has it all. Don't miss this fabulous opportunity ideal for families looking to settle into a welcoming community! (id:61852)
Royal LePage Rcr Realty
21416 48 Highway
East Gwillimbury, Ontario
Opportunity knocks on this 10 acre lot ideally located in East Gwillimbury. This property hosts a great buildable envelope fronting HWY 48 outside of the conservation flood plains. Existing structure on lot unsafe to enter and requires demolition. (id:61852)
Accsell Realty Inc.
