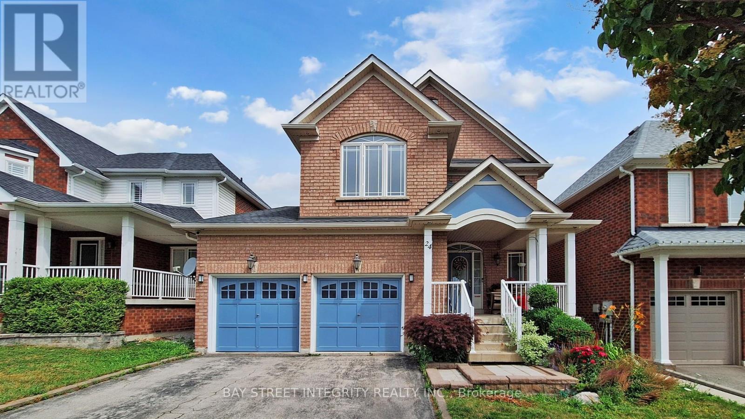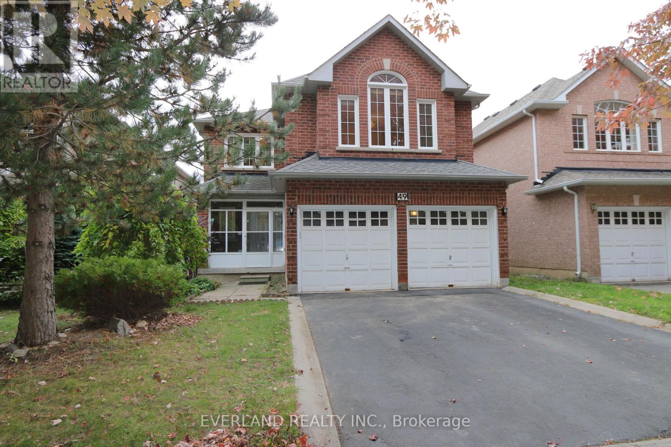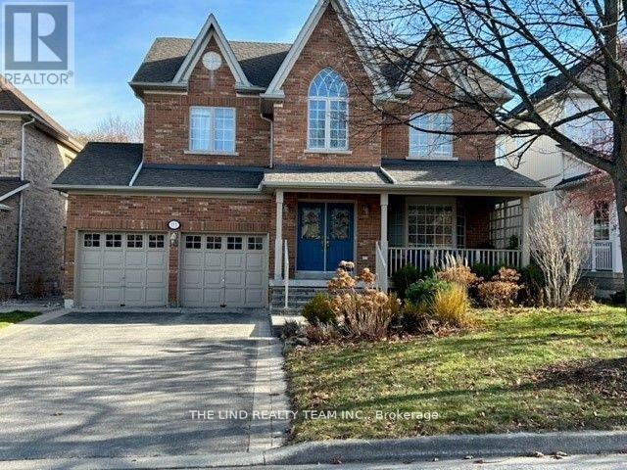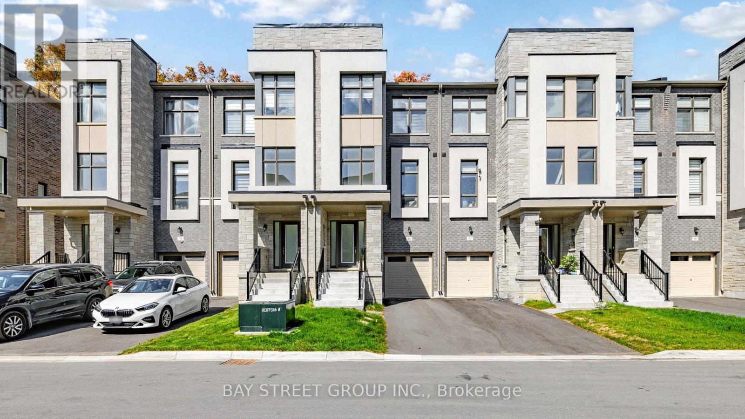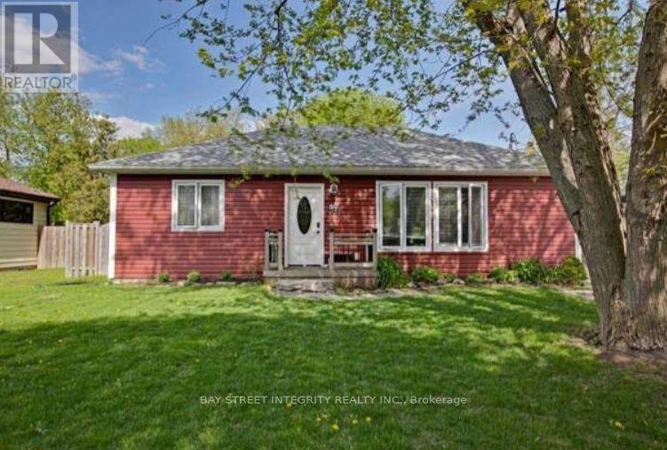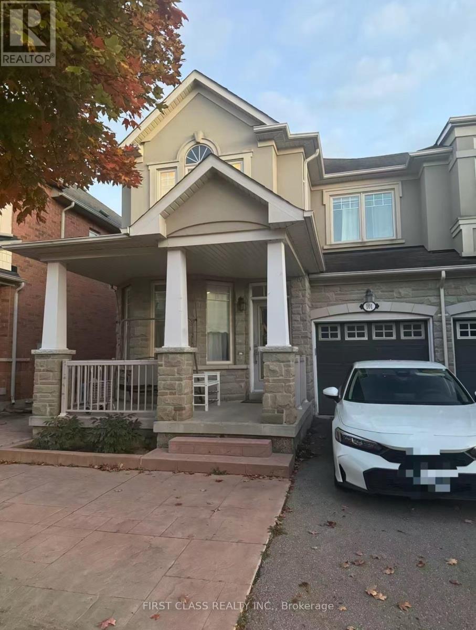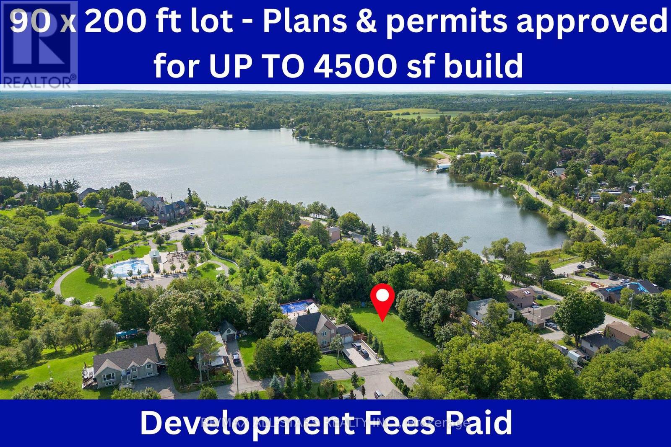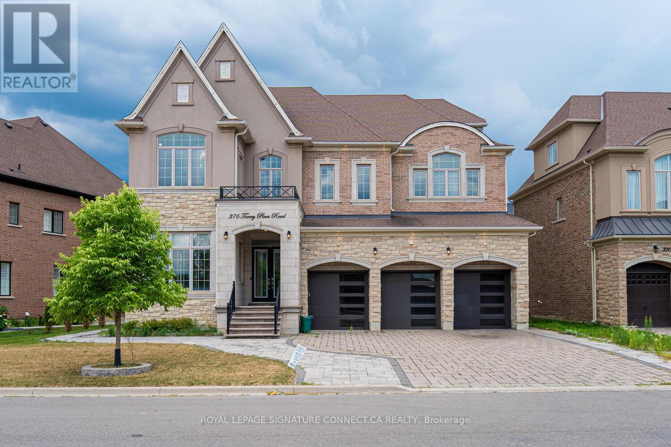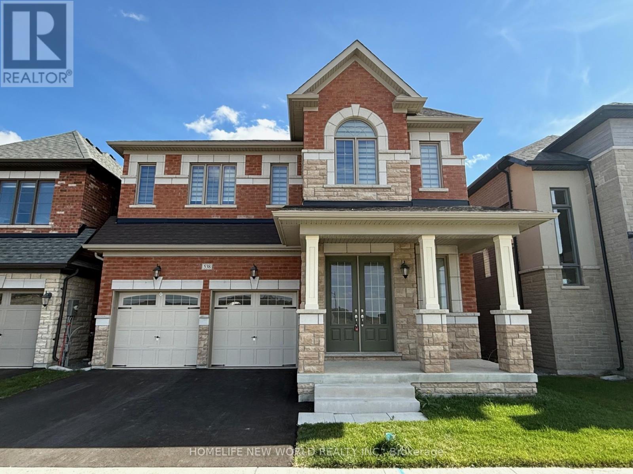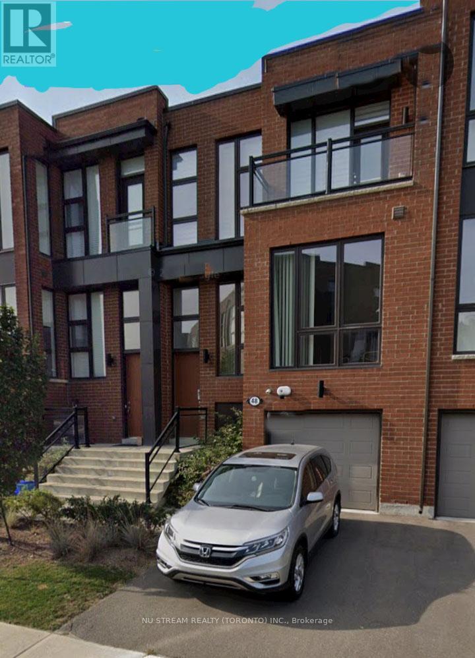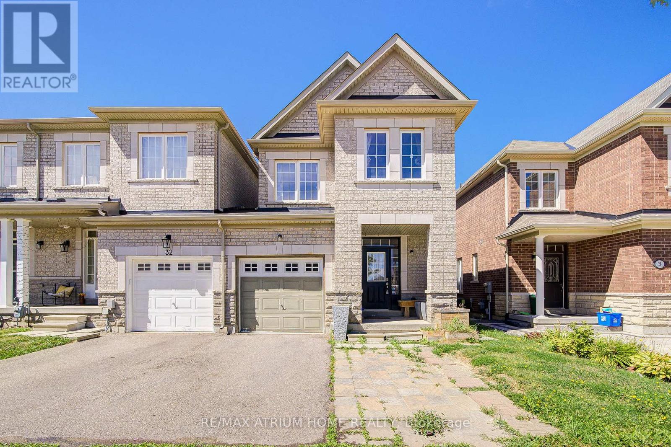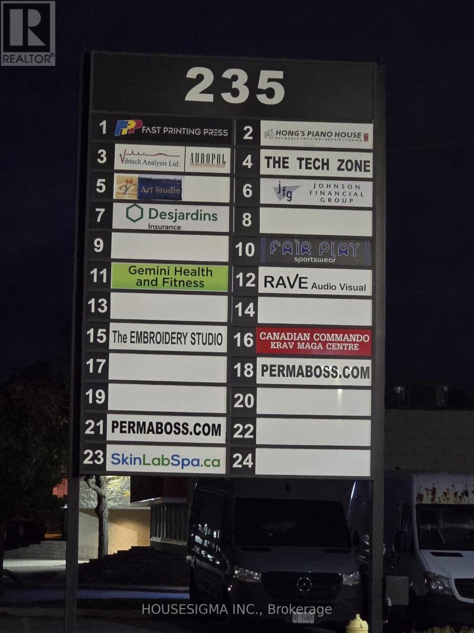24 Ian Drive
Georgina, Ontario
Welcome to 24 Ian Dr in South Keswick. Kitchen features Modern Cabinet, Granite Countertops and Ceramic backsplash with eat-in breakfast area that walks out to backyard. Pot Lights and Lit Coffered Ceilings in the living room. Upstairs offers a luxurious primary retreat with 5-piece ensuite and walk-in closet, plus two generously sized bedrooms and another full bath. Fully Fenced Yard W/Garden Shed. Creative and Beautiful Reno in the basements. Custom-Built Storage Cabinet; Newer Roof, Air Conditioner (2024), Washroom Rought-In In the basement and many more upgrades. Close To Transit, Schools, Hwy 404 and all amenities Keswick has to offer. Short drive to Newmarket and Lake Simcoe for your perfect summer night on the water! Do not miss your chance to own this stunning property on a quiet street in a family friendly neighborhood. (id:61852)
Bay Street Integrity Realty Inc.
Upper - 49 Falling River Drive
Richmond Hill, Ontario
Great Location, Just Move in and enjoy! Fantastic 5 Bedrooms. Very Spacious and Best Layout. Sunny South Lot. Open Concept. Eat-In Kitchen W/O To Wood Deck, Beautiful Circular Oak Staircase Pantry & Walk-Out to Cozy Family Room W/Gas Fireplace Overlooking Garden. Fenced Lot. Granite Countertop in Kitchen and Storm Door. Richmond High School Area. Close To Schools and All Amenities. (id:61852)
Everland Realty Inc.
173 Roselena Drive
King, Ontario
Wow! Beautiful And Spacious Apartment In The Heart Of King City In A Luxurious Neighborhood. Walk Out To A Ravine Lot With South Exposure With Large Lookout Windows To Bring In The Natural Light. Approximately 1,000SF Of Space. Large Primary Bedroom With Huge Walk-In Closet. Modern Kitchen With Plenty of Cupboard Space. Soft Close Drawers With Formica Counters. New Bathroom With Large Walk-In Shower And Modern Vanity . Plenty Of Storage Space in Bathroom. The Apartment Also Features A Private Outdoor Area For Relaxing And Enjoying The Natural Conservation View With Walking Trails That Will Take You To The Quaint Town of Schomberg. Motion Lights Over The Outside Stairs To Apartment With A Stainless Steel Railing For Safety To The Double Door Entrance. Landlord Maintains Snow Removal On Driveway And Stairs To Apartment And Lawn Maintenance In The Summer. Don't Miss Out On This Fantastic Opportunity! Laundry Room With Washer/Dryer (id:61852)
The Lind Realty Team Inc.
80 Puisaya Drive
Richmond Hill, Ontario
Welcome to 80 Puisaya! Completely Freehold Townhouse With No Potl fees. Just minutes from Lake Wilcox, Hwy 404, Gormley GO Station, Jefferson Forest & Oak Ridges Trails, and top golf courses, this beautiful home offers the perfect balance of nature, convenience, and modern living. Close to excellent schools, shopping, and a wide variety of restaurants. Inside, you'll find 9-ft ceilings on all three levels, an abundance of windows filling the home with natural light, and hardwood flooring on the main level with elegant solid oak stairs. The open-concept design features a spacious Great Room and a modern kitchen with stainless steel appliances, granite counters, Centre island, and a Juliette Balcony with Beautiful Ravine Views Upstairs, the primary bedroom features a walk-out to a private balcony, a 5-piece spa-like ensuite, and a walk-in closet. The 3rd floor also includes a laundry room with tub for added convenience. Tandem garage fits two cars with extra storage space. Storage closets on every floor. Bright, functional layout perfect for families?? Ravine lot with lush views & privacy. This is a rare opportunity to own a stylish, move-in ready home in one of Richmond Hills most sought-after communities. (id:61852)
Bay Street Group Inc.
57 Howard Road
Newmarket, Ontario
Buyer To Verify All Measurements & Taxes. Include Treb Form 801 & Attached Sch B With Offer. 24 Hours notice. Seller and listing agent are spouses. (id:61852)
Bay Street Integrity Realty Inc.
Bsmt - 101 Shirrick Drive
Richmond Hill, Ontario
Bright and spacious two-bedroom walk-out basement apartment with beautiful tree and pond views in the heart of Richmond Hill. Steps to Yonge Street, public transit, parks, and all amenities. Features a separate entrance, private laundry, and one driveway parking space. Includes a modern kitchen with stainless steel appliances and is partially furnished for your convenience. Tenant pays 1/3 of utilities.No pets or smokers. Family preferred. Maximum 3 occupants. (id:61852)
First Class Realty Inc.
12 Churchill Drive S
Whitchurch-Stouffville, Ontario
OFFERS ANYTIME! Rare building lot w water allocation & approved plans & permits to build UP TO to a 4500 square foot home steps from Musselmans Lake, a quiet lakeside community nestled in York Region -a hidden gem just minutes from the 404 and Stouffville amenities! Thisirregularly shaped 90 x 200 foot lot has had all the work done for you- almost 1/2 acre to create your dream home -all applicable development fees have been paid and architectural plans drawn and permits approved for a build of up to 4500 square foot home w possibillities to scale back and build a smaller home if desired. Most importantly, this lot comes with water allocation , meaning a water supply to the lot ,which is difficult to obtain in the area. Steps from the water, close to community areas like Coultice Park ,summer evenings on the patio at nearby Fishbone By the Lake -this is lakeside living minutes from every convenience. Why fight traffic to the cottage when tranquility is yours the second you walk in the door! **EXTRAS** Ideally located, 12 Churchill Drive is just 15 mins from the 404, 12 mins to the Stouffville GO Transit station, 12 mins to all of the large scale shopping available in Stouffville, all the restaurants, cafes & events. (id:61852)
RE/MAX All-Stars Realty Inc.
376 Torrey Pines Road
Vaughan, Ontario
Welcome Home to Kleinberg! Experience the perfect balance of luxury and comfort in this stunning detached residence offering over 8,500 square feet of beautifully finished living space. Every detail has been designed to provide elegance, warmth, and functionality for modern living.The main floor welcomes you with high ceilings, natural light, and a seamless flow between rooms. A formal living room and dining room set the tone for elegant entertaining, while a spacious family room provides a cozy place to relax and main floor office. The gourmet eat-in kitchen is a chefs dream, featuring premium Wolf appliances, a large center island, gas stove with a pot filler, and a breakfast area ideal for casual dining or hosting guests. A three-car garage provides ample parking and additional storage. Upstairs, four generously sized bedrooms offer comfort and privacy. The primary suite is a peaceful retreat with a fireplace, dual walk-in closets, and a spa-inspired ensuite designed for relaxation.On the third floor, a private loft with its own bathroom, walk-in closet, and sunny balcony offers the perfect space for guests, an office, or a personal getaway.The fully finished basement adds even more living space with a custom bar, accent wall, and modern tiled bathrooms. A separate side entrance provides flexibility for extended family or a private living area.Located in the heart of Kleinberg, this home is just minutes from everyday essentials like Shoppers Drug Mart and Longos, with quick access to Highways 427 and 407.This exceptional residence offers more than just a place to live its a lifestyle of comfort, sophistication, and modern luxury in one of Vaughans most desirable neighbourhoods. (id:61852)
Royal LePage Signature Connect.ca Realty
538 Baker Hill Boulevard
Whitchurch-Stouffville, Ontario
Absolutely Spectacular Home Located In The Heart Of Stouffville Most Sought-After Area. Less Than Two Years' New. This Sunny & Modern Model Features Open Concept Functional Layout. 10' Ceiling On Main With Modern Hardwood Flooring; 9' Ceiling On the Second With Four Spacious Bedrooms And Three Washrooms Upstairs. The Upgraded Designer Kitchen Includes Quartz Counters, Huge Centre Island, Ample Storage Space & Stainless Steel Appliances. Walk to School. Close to SmartCentres of Stouffville. (id:61852)
Homelife New World Realty Inc.
48 Crestridge Drive
Vaughan, Ontario
Stylish Modern 4 Bedroom 4 Bathroom Townhouse On A Ravine Lot. Offers 10 Ft Ceilings, Open-Concept, Walk Out From Kitchen To Huge Deck Overlooking A Beautiful Forest. Floor To Ceiling Windows Throughout Lots Of Natural Light With Spectacular Views! Located In Highly Sought After Paterson Community. Close To Schools, Restaurants, Parks Great Shopping And Public Transportation. All S/S. Appliances. Beautiful And Expensively Upgraded Cabinetry In Kitchen, Quartz Countertops Finished Back Splash And Hardwood Floors. Large Master En Suite With Deep Soaker Tub His/Her Sinks, Large W/I Closet. Garage Door Opener (id:61852)
Nu Stream Realty (Toronto) Inc.
30 London Pride Drive
Richmond Hill, Ontario
Attached By Garage Only! Feel Like Link! Newly Painted, 2nd Brand New Laminate Floor, Professional Carpet Washed! Almost 2000 Sqf Four Bedrooms With Sunshine Filled-In And Spacious Layout. 9Ft Ceiling On Main Floor. Hrdwd Floors On Main Floor. Upgrd Kitchen W/Tall Cabinets. Granite Counter Top, Backsplash, Under Mount Sink. Large Master W/Huge 5Pc Insuite, W/I Closet. Large Windows Throughout! Fenced Back Yard. Great School Zone - Richmond Hill High School & French Immersion School. (id:61852)
RE/MAX Atrium Home Realty
1a - 2nd Fl - 235 Industrial Parkway S
Aurora, Ontario
Professional office featuring bright & functional work space in high demand location. 2nd floor only. Separate entrance. Open concept unit with 3 private offices and 1 Large Conference Room/Office, open space, kitchenette, washroom & large Closet. Ample parking & down the street from Go train. Ideal For Professional Use: Accountant, Lawyer, Medical, Private School, Business, Insurance, And Many More. Close To Aurora Go. TMI Is Included in the Lease. (id:61852)
Housesigma Inc.
