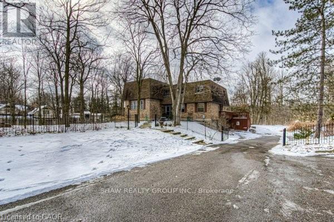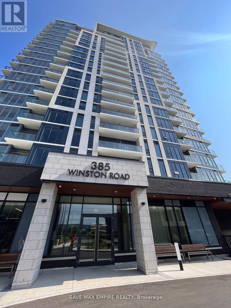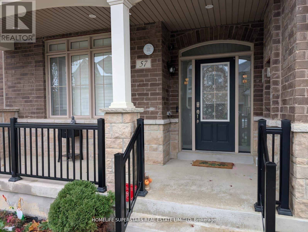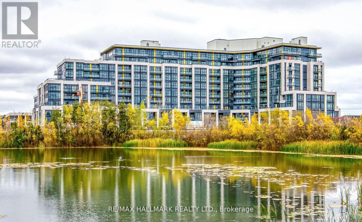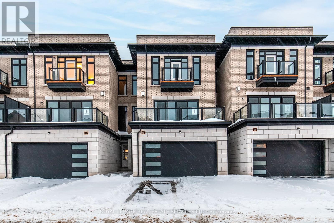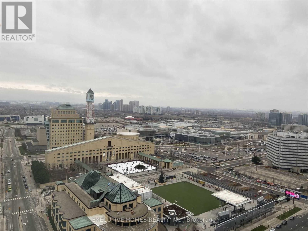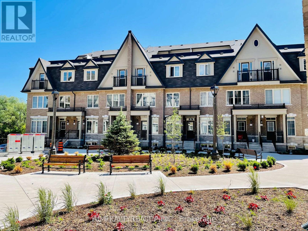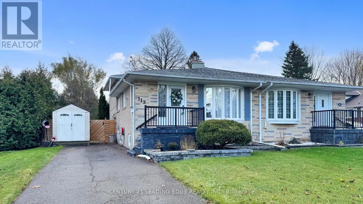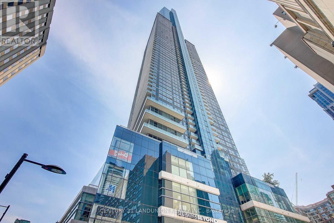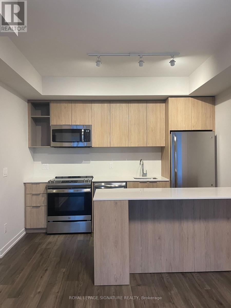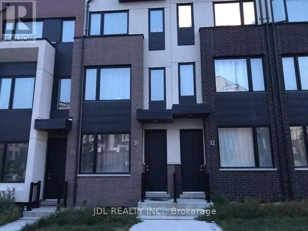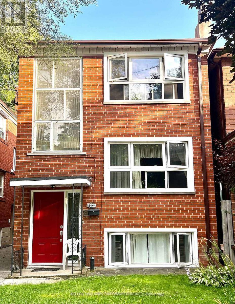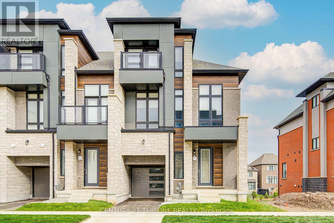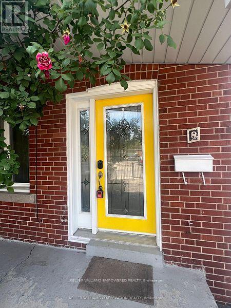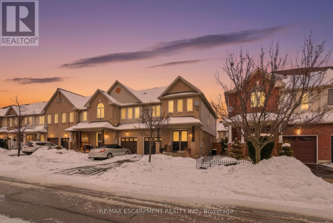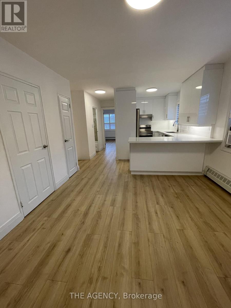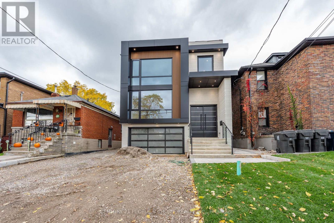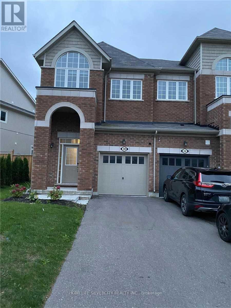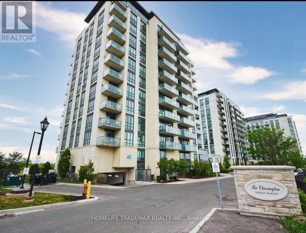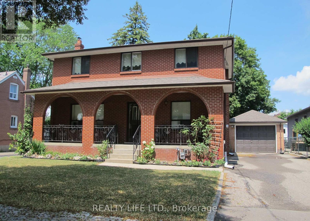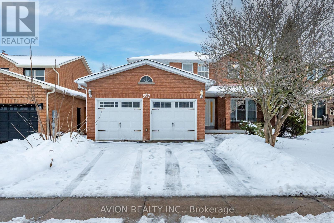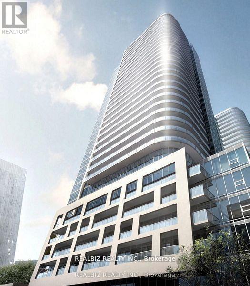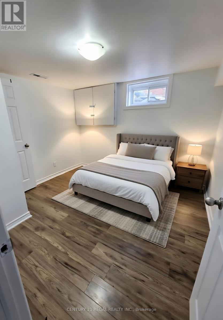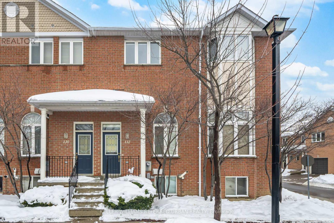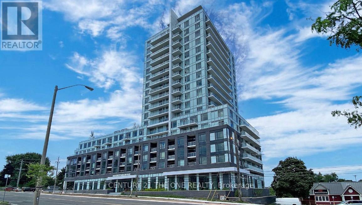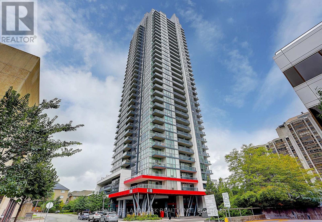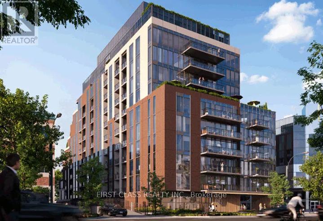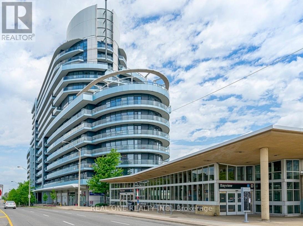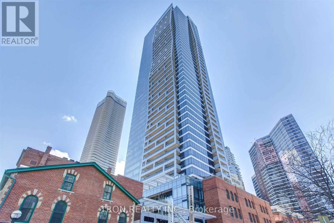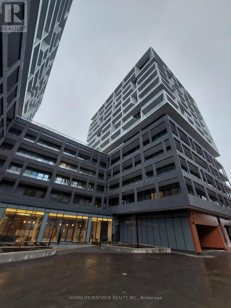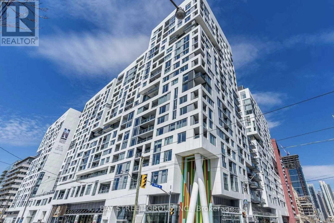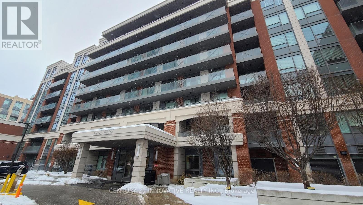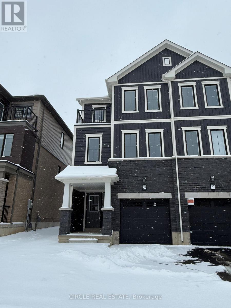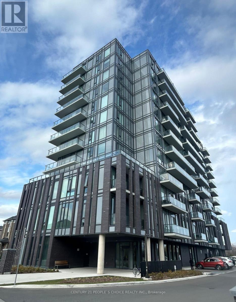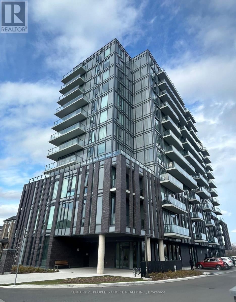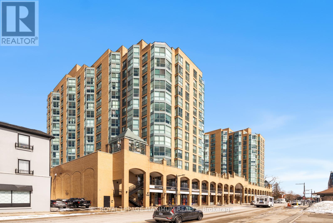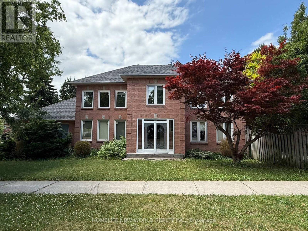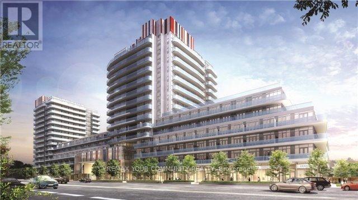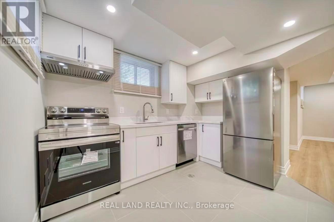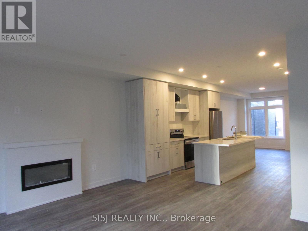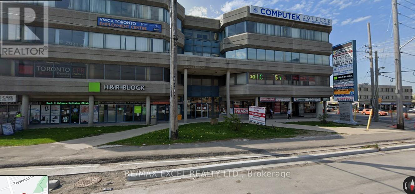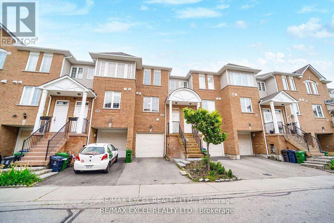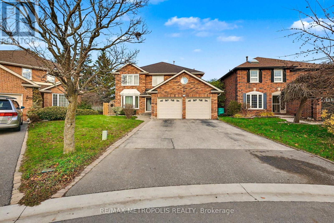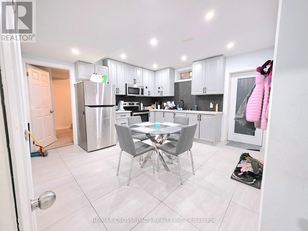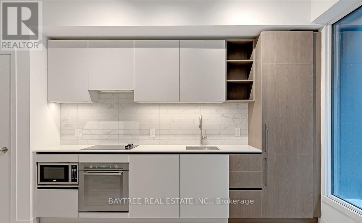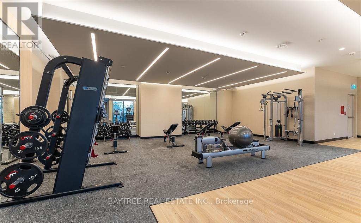7 Squire Court
Waterloo, Ontario
An exceptional opportunity to own a distinctive and expansive double-wide 5-acre lot at 7 Squire Court in Waterloo, quietly tucked away on a serene cul-de-sac in one of the city's most sought-after communities. Currently the only property of its size available on the market, this estate offers remarkable privacy and a true sense of tranquility. Outdoor highlights include an inviting in-ground pool (liner replacement required), a pool house with prep kitchen and bathroom (no stove), a versatile tennis/pickleball court, and acres of private woodland ideal for exploration. A long driveway with parking for up to 10 vehicles makes entertaining and poolside gatherings effortless. Inside, the home is thoughtfully designed to capture views of the lush natural surroundings, offering five bedrooms (three generously sized) and four bathrooms, along with multiple spaces suited for both entertaining and everyday relaxation. Two newly installed basement egress windows enhance natural light and safety. Just steps from the scenic Walter Bean Grand River Trail and minutes to Grey Silo Golf Course, this rare property delivers peaceful seclusion while remaining close to exceptional recreational amenities. A truly one-of-a-kind estate in one of Waterloo's most desirable locations. (id:61852)
Shaw Realty Group Inc.
502 - 385 Winston Road
Grimsby, Ontario
Discover stylish condo living in this stunning 2-bedroom, 2-bathroom residence located in the highly sought-after and up-and-coming Grimsby Beach community. Bright and spacious, this unit features a modern open-concept layout with contemporary finishes, quartz countertops, stainless steel appliances, and window coverings throughout. Enjoy the convenience of in-suite laundry and the luxury of two private balconies-perfect for morning coffee or relaxing while taking in beautiful evening sunsets. The primary bedroom offers a peaceful retreat, complete with a private ensuite for added comfort and privacy. The impressive selection of building amenities include a 24-hour concierge, fully equipped fitness center, elegant party room, rooftop terrace with BBQs and lounge areas, EV charging stations, and a dedicated dog spa. One parking space and a personal storage locker are also included for added convenience. Ideally located just steps from the lake, scenic trails, boutique shops, charming cafes, and fine dining, this condo also offers easy access to marinas, conservation areas, local wineries, and major highways. Delivering the perfect balance of lifestyle and convenience, this is modern lakeside living atits finest. (id:61852)
Save Max Empire Realty
57 Yellowknife Road
Brampton, Ontario
Stunning 3 Bedroom & 3 Bath Freehold Town Located In One Of The Most Sought after Areas Of Brampton. The Home Offers: Beautiful Brick. Stone Facade, Functional Open Concept Lay-Out, Tons Of Natural Light. Upgraded Open Concept Kitchen, Backsplash & S/S Appliances (id:61852)
Homelife Superstars Real Estate Limited
329 - 405 Dundas Street W
Oakville, Ontario
Stunning One Year Luxurious Boutique Condo in Oakville. One Bedroom + Den With 2 full Bath Open Concept with a Huge Terrace W/ LightDecor & lots of Quality European finished. Combined Living/Dining with walk-out to Bedroom with 4 Piece ensuite bath, Den can be used as 2nd Bedroom With a 3PC Baths. Close To All Amenities, Shopping, Community Centre, Top Ranked School Highways & Go Train! Don't Miss This Opportunity.418/2000 (id:61852)
RE/MAX Hallmark Realty Ltd.
Unit 2 - 3205 Sixth Line
Oakville, Ontario
Be the first to call this inviting, brand-new Fernbrook lower townhome unit home. Offering over 1,000 sq. ft. of thoughtfully designed living space across the ground floor and basement. Located within a warm and family-friendly neighbourhood, this unit features 2 bedrooms, 1.5 bathrooms, and one driveway parking space. Large windows on the ground floor allows for excellent natural light, creating a bright yet cozy atmosphere.This level showcases a functional layout anchored by a modern kitchen with contemporary finishes that flows seamlessly into the living area. The space feels welcoming and efficient, with a layout designed to maximize both light and usability.The lower level offers two bedrooms, a full bathroom and own laundry. The unit comes with own AC, Furnace, Hot water tank, electric panel, in own mechanical room coupled with tons of storage space. Located close to excellent public and Catholic schools, scenic parks, and a major commercial plaza featuring Walmart and Real Canadian Superstore, with convenient access to key commuter routes. Quality finishes throughout, abundant natural light, and a fully developed neighbourhood make this an excellent place to call home. (id:61852)
Royal LePage Real Estate Services Ltd.
2707 - 330 Burnhamthorpe Road
Mississauga, Ontario
Executive Suite Almost 3 Bed (2 Bed + Den). Five Star Look. In The Heart Of Mississauga. Fantastic Split Bdrm Layout, Beautifully Upgraded & Incredibly Maintained. Hardwood Floors Throughout, Closet Organizers In Every Closet. Granite Counters & S/S Appliances. B/I Pantry. Lake View. Filled With Natural Light. 9' Ceilings. O/C Layout. Your Sweet Home Waiting For You. (id:61852)
Executive Homes Realty Inc.
20 - 181 Parktree Drive
Vaughan, Ontario
All utilities (hydro, internet) included, Warm cozy bright bedroom shard bathroom in townhome, *Across From Park,Schools,Canada's Wonderland*Best Maple Location**Fantastic Open Concept Perfect For Entertaining *Kitchen Brkfst Bar,Granite Counter,S/S Appl*Amazing Rooftop Patio*Aaa Tenant, Employment Letter, Paystubs, No Smoking/Cannabis/Pet Please, Thanks For Showing **EXTRAS** Aaa Tenant (id:61852)
Hc Realty Group Inc.
513 Lynett Crescent
Richmond Hill, Ontario
Updated Bungalow In A Demand Neighborhood With Premium Lot 50' X 100', Backing To School Yard, On A Child Safe Cres, Walk To Prestigious Bayview Secondary IB High School and Crosby School with large Driveway (id:61852)
Right At Home Realty
113 Sherwood Forest Drive
Markham, Ontario
Welcome to this warm and inviting semi-detached home nestled in Markham's highly sought-after Sherwood Forest community. This beautifully maintained 4-level back-split offers 1,832 sq. ft. of total living space, thoughtfully designed for comfort, flexibility, and everyday living.Inside, you'll find hardwood flooring across three levels, adding richness and warmth to the main living areas. The renovated kitchen and bathrooms bring a fresh, modern feel, making the home move-in ready and truly enjoyable. The finished basement, complete with soft broadloom, provides even more room to relax, work, or entertain.A key highlight is the separate entrance on the lower level, offering wonderful potential-whether you're considering an in-law suite, space for extended family, or simply additional privacy. The fabulous garden is a peaceful retreat perfect for morning coffee or warm summer evenings. And with 4 parking spaces on the driveway, convenience is built right in. Best of all, the location is unmatched! You're a short walk to shops, schools, a church, and the train, making daily life both easy and connected. This home has been thoughtfully improved over the years with Roof replaced in 2019, Newer windows and doors installed in 2018, Front steps replaced in 2023, Security system installed in 2019 (not currently hooked up). Don't Miss Out On This Opportunity! ** Some photos are virtually staged. ** (id:61852)
Century 21 Leading Edge Realty Inc.
2706 - 386 Yonge Street
Toronto, Ontario
Famous Aura Condo! Canada's Tallest 78 Storey Condominium in the Sought After College Park in DT Toronto! East Facing Unobstructed clear View; One Bedroom Functional Layout, Open Concept, Wood Floor Thru-Out. Modern kitchen! Direct Underground Access To T/Subway, PATH network, Financial Core, Eaton Centre & Shops! Steps To Major Live Theatres, Movie Complexes, Shopping & Restaurants! Walking Distance to UOT, TMU & Hospitals! State Of The Art Amenities: Guest Suites, Billiard Rm, Cyber Lounge, Party Rm, Landscaped Rooftop On The 5th Flr! Perfect For Students Or Young Professionals **EXTRAS** 9' Ceiling; All Existing Light Fixtures, Window Coverings, S/S Fridge, Stove, Microwave, B/I Dishwasher And Range-Hood, Full Size Stacked Washer/Dryer. (id:61852)
Century 21 Landunion Realty Inc.
1510 - 25 Nicholas Avenue
Toronto, Ontario
**MANAGEMENT INCENTIVE; ONE FREE MONTH RENT (2ND MONTH OF TENANCY), BASED ON 12 MONTH LEASE** Welcome to Evolv Rentals, where modern living and exceptional amenities come together in perfect harmony. Situated in the heart of Toronto, this premier rental community offers an unparalleled experience for those seeking a contemporary and convenient lifestyle. Nestled at the northwest corner of River and Shuter Street in Regent Park, Evolv offers a range of suites that place you right at the heart of it all. Evolv is dedicated to delivering more than just a living space we're committed to crafting an exceptional rental experience. #1510 is a well equipped 2BR/2WR floor plan measuring almost 900 interior sq ft. Price Is Without Parking - Underground Space For Extra 160$/Month, Storage locker available for $60/month, Bike storage for $10/month. (id:61852)
Royal LePage Signature Realty
30 Sarah Jackson Crescent
Toronto, Ontario
Luxury Town Home In Downsview Park For Lease. Steps To Subway, Bus, Park, School & Hospital. Close To York University, Yorkdale Mall & Hwy 401. Free Shuttle Bus To Downsview Subway Station At Rush Hours.9' Ceiling On Main Floor, S/S Appliances, Central Island, Rooftop Terrace. (id:61852)
Jdl Realty Inc.
Upper - 67 Sutherland Avenue
Brampton, Ontario
Fantastic bungalow main floor for lease on a wide 70-ft lot. Features a modern eat-in kitchen with oak cabinetry, pot drawers, marble backsplash, and skylight. Warm and inviting living room plus three spacious bedrooms with hardwood floors throughout. Updated washroom, freshly painted, and well-maintained. Landscaped yard and carport parking included. Conveniently located close to schools, shopping, and public transit-ideal for comfortable family living. (id:61852)
Royal Canadian Realty
Lower Level - 9a Winfield Avenue
Toronto, Ontario
MARKS FOR CLIENTS (2000 characters)Bright, updated and Spacious 1 Bedroom Lower Level Unit In Sought After Runnymede/Bloor WestVillage Area, Minutes to TTC, Great Schools, Shopping, Downtown, Major Hwys, Queen MargheritaPizza And many other Amenities This Amazing Area Has to Offer. Private Entrance. VirtualStage, must see in person to appreciate.No smokers and pets. (id:61852)
Keller Williams Empowered Realty
3075 Perkins Way
Oakville, Ontario
Luxurious newly built 4-bedroom, 5-bathroom end-unit townhouse in the sought-after Joshua Meadows community, backing onto Aymond Valley / Natural Heritage System. Approx. 3,000 sq ft of finished living space including a finished walk-out basement. Features 10-ft ceilings, premium engineered hardwood floors, and a gourmet kitchen with centre island, quartz countertops, stainless steel appliances, and walk-out to a private BBQ deck. Open-concept living and dining areas with waffle ceilings, plus a cozy family room with electric fireplace. Spacious primary retreat with spa-like 5-pc ensuite. Third-floor guest suite with private balcony and ensuite. Ideally located close to highways, schools, shopping, and amenities. (id:61852)
Century 21 The One Realty
8 Porter Avenue
Toronto, Ontario
Location is everything for this beautiful spacious home(Main and Upper level), 3 bedroom, 4pce bath, ample sized kitchen. lovely backyard, shared enclosed outdoor kitchen and beautifulgarden, one parking spot, freshly painted, EXCELLENT location with TTC at the door, close toschools, highways, all amenities, close to Junction, Stockyards, St. Clair W, Walmart and other major box stores. Some photos have been virtually staged but no other alterations have been made to the property. (id:61852)
Keller Williams Empowered Realty
162 Panton Trail
Milton, Ontario
End-unit townhome with large, open-concept floor plan. Living/dining room with hardwood flooring and gas fireplace. Kitchen includes breakfast bar, walkout to backyard and eat-in breakfast area. Great location close to woodlot/trails and parks. Easy highway access and close to shopping/schools. Large bedrooms and bonus den/study nook on the second floor currently being used as a home gym. Basement is partially finished for added living space. (id:61852)
RE/MAX Escarpment Realty Inc.
2 - 2940 Dundas Street W
Toronto, Ontario
Live In One Of Toronto's Best Neighbourhoods! This Recently Renovated 1 Bedroom unit IsSituated In The Ideal Junction Neighbourhood. With A 93 Walkscore Just Steps To Parks, Grocery Stores, Gyms, Transit, Shops & Restaurants, This Location Is A Walker's Paradise. Only 8 Minute walk to Ttc Bloor Go/Up Train & 8 Min Ride To Union Station. Newer Flooring, QuartzCountertops, Fixtures, Bathroom And Appliances. Lots of natural light with front and rear private entrances. Heat and Water included in rent. Parking Available If Needed. Professionally cleaned and move-in ready! (id:61852)
The Agency
Upstairs - 90 Twelfth Street
Toronto, Ontario
Luxurious High End 4 Bedroom Modern House available for rent (Upstairs only). Excellent Location Close To street cars , QEW Highway. Floor To Ceiling European Style Windows And Doors. Chef Kitchen W/High End Built-In Appliances With A Grand Island. Custom Cabinetry In The Whole House. Heated Floor Master Washroom With Custom Wic. Glass Railings Mid Riser Stairs High. High End Cabinetry In Family Rm With B/I Gas Fireplace (id:61852)
Century 21 People's Choice Realty Inc.
30 Porter Drive E
Orangeville, Ontario
s: This Stunning Two Storey Home Is On A Corner Lot . With The Open Concept , Kitchen And Living Space To The Large Backyard . Central Vacuum , Light Fixtures , Water Softener , Central Ac , Situated Near Great Park . No House At Back . Garage Access To The House . Close To School , Park , Trails , Transit And Shopping Downtown . (id:61852)
Homelife Silvercity Realty Inc.
308 - 65 Yorkland Boulevard
Brampton, Ontario
Step into this gorgeous 1+1 bedroom, 2-bath suite featuring an open-concept layout, soaring 9 ft ceilings, and floor-to-ceiling windows that fill the space with natural light. The modern kitchen includes a stylish island, stainless steel appliances, granite counters, and beautifully upgraded bathrooms. The generous den is perfect for a home office or can easily serve as a second bedroom. Engineered laminate flooring runs throughout the unit for a sleek, cohesive look. Residents enjoy access to fantastic building amenities, including two fitness centres, two party rooms, two guest suites, and even a pet spa for animal lovers. Located in a highly desirable area just minutes from major highways, essential conveniences, and scenic conservation trails, this home truly has it all. A definite must-see-you're going to fall in love! (Motivated seller!) (id:61852)
Homelife/response Realty Inc.
4 Rosalie Avenue
Toronto, Ontario
Spacious & Well Maintained 2 Storey Home With Great Curb Appeal! Long Private Drive. Detached Garage. Beautifully Landscaped Large Lot. Desirable Neighborhood. Family Size Eat-In Kitchen. Open Concept Living Room & Dining Room With Hardwood Floors. Separate Entrance To Basement Finished With Kitchen & Rec Rm. Lovely Front Porch. Large Cold Cellar. Impressive Entertainment Sized Enclosed Rear Porch/Sunroom Overlooking Yard! Convenient Location-Close To T.T.C., Highway, Schools, & Shopping. Rear Porch/Sunroom Is Unheated. (id:61852)
Realty Life Ltd.
567 Millard Street
Whitchurch-Stouffville, Ontario
Bright & Spacious Family Home For Lease In The Heart Of Stouffville! This Well-Maintained And Sun-Filled Residence Features Four Generously Sized Bedrooms, A Finished Basement With Kitchen & Separate Entrance, And A Massive Backyard Perfect For Family Enjoyment. Hardwood Floors On The Main Level And An Upgraded Vinyl Kitchen Floor. The Main Floor Offers A Separate Dining Room For Entertaining, A Cozy Family Room With Fireplace, And A Sunlit Kitchen Overlooking The Backyard. The Primary Suite Includes A Walk-In Closet And 4-Piece Ensuite For Your Comfort. Conveniently Located Within Walking Distance To Schools, Community Centre, Main Street Shops, Transit, And More. A Rare Find That Wont Last Long! (id:61852)
Avion Realty Inc.
2003 - 2033 Kennedy Road W
Toronto, Ontario
Discover modern living at KSquare Condos in the heart of Scarborough! This stunning 2-bedroom, 2-bathroom unit features 9-foot ceilings, floor-to-ceiling windows, and a wrap-around balcony with unobstructed views. Enjoy stainless steel appliances, a full-sized washer/dryer, and the convenience of an included parking space. Located minutes from Hwy 401, TTC, GO Transit, Kennedy Commons, and Scarborough Town Centre, this condo offers easy access to shopping, dining, and top schools like U of T, Seneca, and Centennial Colleges. Amenities include 24-hour security, visitor parking, a gym, library, guest suites, lounge, kids area, and yoga studio. Don't miss this amazing opportunity to own a home in a prime location! (id:61852)
Realbiz Realty Inc.
Basement - 82 Durham Street
Oshawa, Ontario
Live in Prime Location! This one bedroom apartment is a bright living area. A spacious kitchen & dining room. Enjoy a brand new furnace and air conditioner (2025), roof and kitchen (2018). One driveway Parking for added convenience. Located just two minutes walk to the Oshawa Centre, close to places of worship, and with easy access to Highways 401, 407, Go Train and public transit, Ontario Tech and Trent University campuses, Oshawa civic and recreation Complex. This home offers both comfort and practicality. Don't miss this rare opportunity to live in a highly desirable location! Pictures areVirtually Staged (id:61852)
Century 21 Regal Realty Inc.
132 - 83 Mondeo Drive
Toronto, Ontario
Spacious, updated two-storey townhome offering a practical layout with a walk-out basement and clean, modern finishes throughout. The main level features an oak staircase, engineered hardwood flooring, and cathedral ceilings. The kitchen is sleek and functional, with quartz countertops, a contemporary backsplash, and a dedicated breakfast area that works well for everyday living. Upstairs, the primary includes his-and-hers closets and a 4-piece ensuite, offering plenty of storage and privacy. Additional highlights include convenient direct access to the garage from inside the home and ample storage throughout. Situated within a secure, well-managed community offering 24-hour gated security and concierge services, this home is ideally located just steps to TTC transit, shopping, dining, and everyday conveniences-an exceptional opportunity for turnkey living in Scarborough. (id:61852)
Keller Williams Referred Urban Realty
419 - 3220 Sheppard Avenue E
Toronto, Ontario
Total 962 Sqft: 919 Sqft Living Space + 43 Sqft Balcony *CORNER Unit With Windows Everywhere *2Bd 2Bath, High Ceiling, 2 Walk-in Closets. Potlights/Upgraded Light Fixtures & Laminate Flrs Thru-Out *Unobstructed West North Exposure With No Hidden Views *Modern L-Shape Kitchen With Granite Counters & Custom Backsplash *Prim Bdrm W/ 4Pc Ensuite. *Unbeatable Location: Transit Outside Of Building! Mins To 401/404 Steps To Shops /Restaurants /Groceries /Parks /Trails * Top Amenities Include 24 Hours Concierge, Party Rm, Guest Suites, State Of Art Roof Terrace With Bbq, Children's Rm, Fitness Centre W-Saunas, Theatre Rm & Meeting Rm. * Unit Shows Beautifully And Is A Must See! 1Parking & 1Locker! (id:61852)
Century 21 The One Realty
3004 - 88 Sheppard Avenue E
Toronto, Ontario
Experience luxury living in this spectacular southwest corner unit at Minto 88, one of North York's most sought-after residences. Showcasing unobstructed skyline views through floor-to-ceiling windows, this sun-filled home offers over 1,020 sq.ft. of elegant living space (968 sq.ft. interior + 53 sq.ft. balcony), featuring 2 bedrooms, 2 full baths, and a spacious den ideal as a 3rd bedroom or stylish home office. With 9' ceilings, a modern open-concept layout, a gourmet kitchen with granite countertops, a serene primary suite with 3-pc ensuite, and premium builder upgrades throughout, the suite blends comfort with sophistication. Built by Minto with LEED Gold Certification, the building delivers exceptional quality, energy efficiency, and low maintenance fees. Enjoy top-tier amenities including a 24-hour concierge, state-of-the-art fitness centre, rooftop garden, and ample paid visitor parking. Perfectly located just steps to Sheppard Subway, TTC, Hwy 401, parks, top schools, dining, and shopping-this is luxury urban living at its best. (id:61852)
Homelife Landmark Realty Inc.
717 - 699 Sheppard Avenue E
Toronto, Ontario
BRAND NEW UNIT! Welcome to Six99, located in the heart of Bayview Village. 2Br and 2 Baths unit. Enjoy everyday luxury with unmatched convenience just a 2-minute walk to Bessarion TTC Station (Line 4) or a 5-minute drive to Hwy 401 and Bayview Village Shopping Centre. Shopping & Restaurants just steps away! Amenities include: A fully equipped fitness centre, two bookable party rooms located on the top floor, a rooftop terrace with outdoor dining and barbecues, and a lobby/co-working space. One parking and one locker and High Speed Internet included. (id:61852)
First Class Realty Inc.
711 - 2885 Bayview Avenue
Toronto, Ontario
Welcome to the iconic ARC Condominium, in the heart of prestigious Bayview Village community. Luxury and sunny west facing 1+1 unit with 641 Sqft + Balcony. Open Concept design with 9 feet Floor To Ceiling height. Den is big enough and can be used as a home office or guest room. Most convenient location with just steps to Bayview Village Mall, Loblaw supermarket, Restaurants, Bayview Subway Station, TTC, YMCA, and minutes to HWY 401. Amenities including Fully Equipped Gym, indoor Swimming pool, party room, Rooftop Terrace, and 24-hour concierge. One parking and one locker included. (id:61852)
Real One Realty Inc.
218 - 5 St Joseph Street
Toronto, Ontario
Fabulous Location And Building Feature, Walking Distance To UofT, Yorkville, Subway, Shopping And Entertainment, North East Yonge St View, Engineered Hardwood Floor Through Out. Bright & Spacious Open Concept Layout, W/O Balcony. Beautiful Open Concept Modern Kitchen W/ Built-In Appliances, Large Center Island. Den Can Be Used As Second Bedroom. Most Convenient Location, Closed To Ryerson, Hospitals, Restaurants, Financial District. A Must See! (id:61852)
Tron Realty Inc.
523 - 9 Tecumseth Street
Toronto, Ontario
Welcome to West Condos. Luxurious 3 Bdrm 2 Bthrm Suite. Bright & Spacious corner unit With Beautiful Views from the fully wrap-around balcony . Floor To Ceiling Windows with builder installed roller shades. Modern Open Concept Kitchen With upgraded granite Countertops And Integrated Appliances. Large Windows. Smooth ceilings, Close to Schools, Parks, Grocery stores, Entertainment and more. Easily walk to restaurants and bars near King West, Queen West, Liberty Village and Ossington. Plenty of things to do. Parking and locker included!! (id:61852)
Homelife/bayview Realty Inc.
902 - 576 Front Street W
Toronto, Ontario
Located at the prime intersection of Front & Bathurst in one of Toronto's most sought-after downtown neighbourhoods, this immaculate 2-bedroom, 2-bathroom residence offers the perfect blend of urban convenience and refined living. Featuring a bright east-facing exposure, the suite is filled with natural morning light and includes a private balcony ideal for relaxing or entertaining, along with a dedicated locker for added storage. The thoughtfully designed layout boasts modern finishes, an open-concept living and dining area, and a sleek contemporary kitchen equipped with full-size appliances. Residents enjoy hotel-style amenities, including a 24-hour concierge, state-of-the-art fitness facilities, party and recreation rooms, and more. Just steps to TTC transit, grocery stores, cafes, top-rated restaurants, and vibrant entertainment, and only minutes to the Gardiner Expressway for effortless commuting. Includes all kitchen appliances, washer, dryer, window coverings, and light fixtures-move-in ready! (id:61852)
Bay Street Group Inc.
703 - 8228 Birchmount Road
Markham, Ontario
Experience the pinnacle of Downtown Markham living in this immaculate, light-filled residence. Featuring 9' ceilings and a spacious open-concept layout, this home feels remarkably airy. The interior is designed for both style and practicality, boasting luxury vinyl and tile floors throughout, paired with sleek quartz countertops-providing beautiful, high-end surfaces that are easy to clean and maintain. This home features a large, fully enclosed den-complete with an elegant French door-perfectly suited as a quiet home office or a second bedroom. Step out onto your oversized balcony for morning coffee, or host larger-scale gatherings on the building's massive rooftop BBQ deck. With smart lockers for secure deliveries, fob-only elevator access, and prime underground parking, every modern convenience is at your fingertips. Walk to world-class dining, lush greenspace, and transit in minutes. Don't miss out on this one! (id:61852)
Century 21 Innovative Realty Inc.
29 Hine Road
Brantford, Ontario
For Lease - Brand New 3-Storey End-Unit Townhome in Brantford! Welcome to this brand-new, never-lived-in 3-storey freehold end-unit townhome located in a desirable Brantford community. This bright and modern home offers 3 bedrooms and 3 bathrooms, with a functional layout designed for comfortable everyday living.The ground level features inside garage access, a convenient laundry area, and a welcoming entryway. The second level showcases a sun-filled open-concept layout with a modern kitchen, spacious dining area, and a comfortable living room with large windows providing plenty of natural light. A private balcony extends the living space, perfect for enjoying your morning coffee or relaxing outdoors.The third level offers three generously sized bedrooms, including a primary bedroom with ample closet space and a private ensuite. Thoughtfully designed throughout, this home is ideal for families or professionals.Located in a family-friendly neighbourhood, close to schools, parks, shopping, transit, and with easy access to major highways. Includes single-car garage with additional driveway parking. (id:61852)
Circle Real Estate
1203 - 225 Veterans Drive
Brampton, Ontario
This spectacular 2 year old end condo unit has an open concept layout which seamlessly combines luxury, convenience and panoramic views. This condo features 2 beds, 2 full baths spanning at 693 sqft + 248 sqft balcony with 9 ft high ceilings. The kitchen boasts quartz countertops, stainless steel appliances, built-in dishwasher and over the range microwave. For convenience and practicality there is an ensuite laundry with a stackable S washer/dryer.This unit includes 1 locker and 1 underground parking, 24H concierge service, BBQ area, party room & gym located on ground floor. Minutes away to Mount Pleasant GO Station, HWY 407/401 and walking distance to grocery stores and parks. This meticulously crafted condo creates an airy and inviting atmosphere. *****Extras***** Pot lights, accent wall in living room, ceramic tiles, upgraded cabinets & washrooms. (id:61852)
Century 21 People's Choice Realty Inc.
1203 - 225 Veterans Drive
Brampton, Ontario
This Spectacular End Unit Condo Has An Open Concept Layout Which Seamlessly Combines Luxury, Convenience and Panoramic Views. This Condo Features 2 Beds, 2 Full Baths Spanning At 693 Sqft + 248 Sqft Balcony With 9 Ft High Ceilings. The Kitchen Boasts Quartz Countertops, Stainless Steel Appliances, Built-In Dishwasher And Over The Range Microwave. For Convenience And Practicality There Is An Ensuite Laundry With A Stackable S/S Washer/Dryer. This Unit Includes 1 Locker And 1 Underground Parking. 24Hr Conceirge Service, BBQ Area, Party Room & Gym Located On Ground Floor. Minutes Away To Mount Pleasant Go Station, Hwy 410/407/401 And Walking Distance To Grocery Stores And Parks. This Meticulously Crafted Condo Creates An Airy And Inviting Atmosphere.***EXTRAS*** Pot Lights, Accent Wall In Living Room, Ceramic Tiles, Upgraded Cabinets & Washrooms. Don't Waste Time And Miss This Opportunity To Make This Your New Home!!! (id:61852)
Century 21 People's Choice Realty Inc.
601 - 150 Dunlop Street E
Barrie, Ontario
MOVE-IN READY one-bedroom suite in the well-known Bayshore Landing, ideally located near Kempenfelt Bay and Barrie's downtown waterfront. Walk to the beach, marina, trails, restaurants, cafes, shops, and transit. This bright, renovated suite features new baseboards, laminate flooring, modern lighting, custom window coverings, and freshly painted, The open-concept living and dining area connects to an updated modern kitchen with a breakfast bar, new dishwasher, new faucet, and water filtration system (2024). The spacious bedroom comfortably fits a king-size bed. Updated 4-piece bathroom and in-suite laundry add convenience. Includes one underground parking space and an owned storage locker in a wheelchair-accessible building with evening security. ****Condo fees cover heat, hydro, water, insurance, and exterior maintenance.*** Building amenities include an indoor pool, hot tub, sauna, fitness centre, and party room. Pet-friendly and professionally managed. Ideal for first-time buyers, downsizers, or investors seeking waterfront living. (id:61852)
Royal LePage Maximum Realty
106 Morrison Crescent
Markham, Ontario
Brand new staircases and floorings on the upper level. Freshly painted from top to bottom. Top Rank Unionville High School, Close To Shopping, Transit, Minutes To Hwy 404 & 407, Well Maintained, Bright, Spacious 4 Bedroom Home With Practical Layout. Close To Downtown Markham, First Markham Place T&T Supermarket, All Amenities And Community Center. Landlord Prefer No Pet, Non Smoker. Aaa Tenant Welcome. (id:61852)
Homelife New World Realty Inc.
629 - 9471 Yonge Street
Richmond Hill, Ontario
Xpression Condos, 1+Den, Gorgeous Suite, Open Concept, Bright & Spacious, Not An Inch Of Waste OnThis Amazing Floor Plan.State-Of-The-Art Amenities. It's All Here. Whether You Go Swimming Or PlayPool, Workout Or Lay Out. Watch A Drama Or Be Dramatic. Staying In Can Be As Much Fun As GoingOut. Steps To Everything. Transportation At Your Door. (id:61852)
RE/MAX Your Community Realty
Basement - 82 Oxford Street
Richmond Hill, Ontario
Brand new renovated, legal basement apartment in the heart of Richmond Hill! This bright and spacious unit features a private separate entrance, large above-grade windows for excellent natural light, and a modern open-concept layout. Enjoy new stainless steel appliances, sleek finishes, and a thoughtfully designed living space ideal for singles or couples. Located in a quiet, family-friendly neighbourhood with easy access to transit, parks, schools, shopping, and more. A perfect combination of comfort, convenience, and styledont miss this opportunity! (id:61852)
Real Land Realty Inc.
18 Mermot Lane
Richmond Hill, Ontario
Brand newr corner unit 4-bedroom, 4-bath town home located near to 404 & Hwy 7with 9' ceiling throughout. Modern open concept design with a double car garage offers a street level accessable bedroom with ensuite bathroom suitable for older family member. Main floor provides a continuous flow from the Great Room through a party-size Kitchen with a double sink center-island to the hugh dining room. (id:61852)
5i5j Realty Inc.
211 - 2425 Eglinton Avenue
Toronto, Ontario
Located At The Intersection Of Eglinton And Kenedy. Steps From Kennedy Go Station, Subway Station And Lrt. The Building Is Well-Managed And Maintained-Lots Of Free Parking At The Back Of The Building. Great Location For Any accoutants, lawyers, Professional Or Travel office Etc... (id:61852)
RE/MAX Excel Realty Ltd.
4 - 2784 Eglinton Avenue E
Toronto, Ontario
Best Value! Great Location! Beautiful Monarch built Townhouse. Sun Filled 3+1 Bedroom. Large Modern Eat-In Kitchen. Open Concept Main Floor With Powder Room, Hardwood Floors. Family Room With Walk-Out To Yard. Master Bedroom W/ Ensuite. Interior Access To Built-In Garage. Steps To T.T.C. Close To GO Train, amenities, Schools And More!! Wont Last!!! (id:61852)
RE/MAX Excel Realty Ltd.
Bsmt - 1105 Petunia Place
Pickering, Ontario
Welcome to this spacious and beautifully designed 1-bedroom basement suite at 1105 Petunia Pl, Pickering. Featuring a private entrance, large foyer, separate living and dining areas, and an abundance of closet space, this suite offers comfort and functionality. Natural light floods in through five well-placed windows, including an oversized window in the bedroom. The suite also features a stylishly finished separate kitchen, a modern 4-piece bath, and convenient in-unit washer and dryer.Located in a quiet, family-friendly neighbourhood, this home is close to top-rated schools including Elizabeth B. Phin P.S. and St. Monica Catholic School. Commuters will love the easy access to Hwy 401 (approx. 7 mins) and Hwy 407 (approx. 10 mins). Just minutes to Pickering Town Centre, GO Station, parks, restaurants, grocery stores (Farm Boy, Loblaws), and local trails, this location blends peaceful living with urban convenience. AAA Tenant only. No Pet due to allergy, No smokers. Tenant to pay 40% of all Utilities. Tenant to obtain content insurance prior to occupancy. Key Deposit. Tenant is responsible for snow removal ( side walk ) Backyard is exclusively for main floor occupant use. (id:61852)
RE/MAX Metropolis Realty
Basement - 14 Schoolbridge Street
Ajax, Ontario
Located in a quiet, family-friendly neighbourhood in Ajax, this beautifully finished 3-bedroom, 2-bathroom basement apartment offers comfort, privacy, and convenience with a private separate entrance, an open-concept living and dining area, a modern kitchen with ample storage, large windows for natural light, and in-unit laundry; the unit includes one outdoor parking spot and is ideally situated close to schools, parks, grocery stores, public transit, Highway 401, restaurants, and major amenities in a safe and peaceful community, available for $2,100 per month plus 40% utilities starting February 1, 2026. (id:61852)
RE/MAX Crossroads Realty Inc.
617 - 55 Mercer Street
Toronto, Ontario
Welcome to 55 Mercer Condos by CentreCourt, perfectly located in the heart of Toronto's vibrant Entertainment District. Surrounded by world-class dining, nightlife, and cultural landmarks including Rogers Centre, CN Tower, TIFF Lightbox, and Union Station, this address offers true downtown convenience. With Transit, Walk, and Bike Scores of 100, 98, and 90, commuting and exploring the city is effortless.This well-designed suite features modern finishes and a functional layout, with internet included for added value. Residents enjoy an impressive collection of bespoke amenities, including a luxury Fendi-furnished lobby, state-of-the-art fitness centre, sauna, private dining room, coworking space, outdoor basketball court, private Peloton pods, and more.Extras: Built-in fridge, built-in dishwasher, built-in stove with range hood & oven, built-in microwave, stacked washer & dryer, and window coverings.A must-see opportunity to live in one of downtown Toronto's most exciting and amenity-rich buildings. (id:61852)
Baytree Real Estate Inc.
506 - 2020 Bathurst Street
Toronto, Ontario
Welcome to The Forest Hill, offering a seamless blend of contemporary design, quality craftsmanship, and exceptional convenience. Ideally situated within the prestigious Forest Hill and Cedarvale communities, this location places you close to nature, arts and culture, boutique shopping, and everyday essentials.This south-facing 634 sq. ft. suite is thoughtfully designed with a functional layout and abundant natural light. Internet is included, adding extra value and convenience for modern living.Building amenities include stylish lounge and recreation spaces, a rooftop lounge with BBQ area, fitness and CrossFit studios, a dedicated yoga area, and more. Located directly on the future LRT line, the building offers effortless transit access for commuting across the city.An excellent opportunity to be among the first to call this exceptional new residence home-book your viewing today. (id:61852)
Baytree Real Estate Inc.
