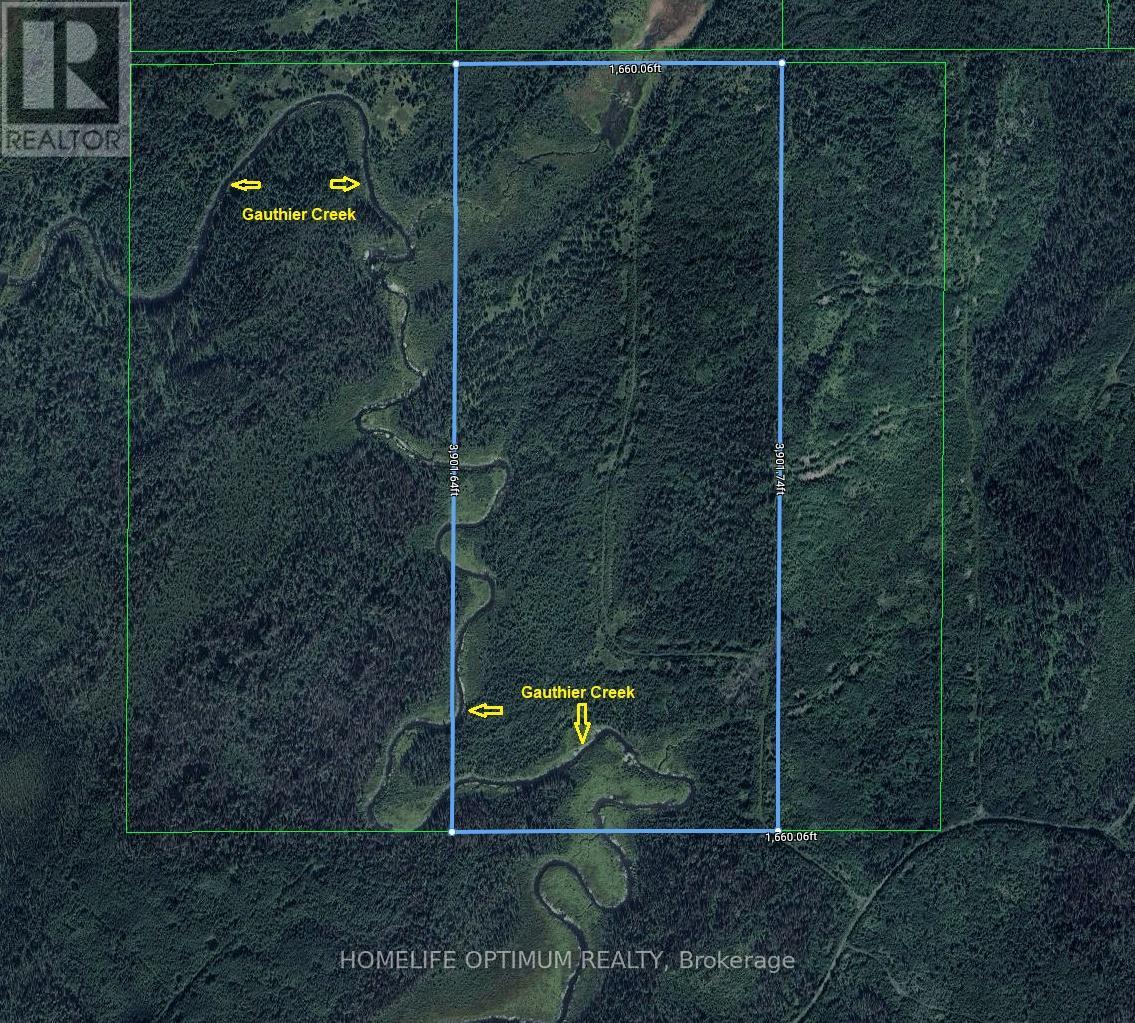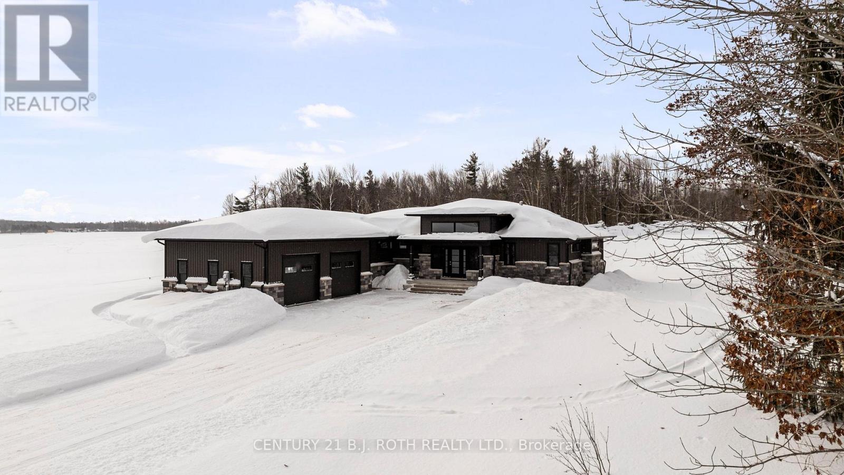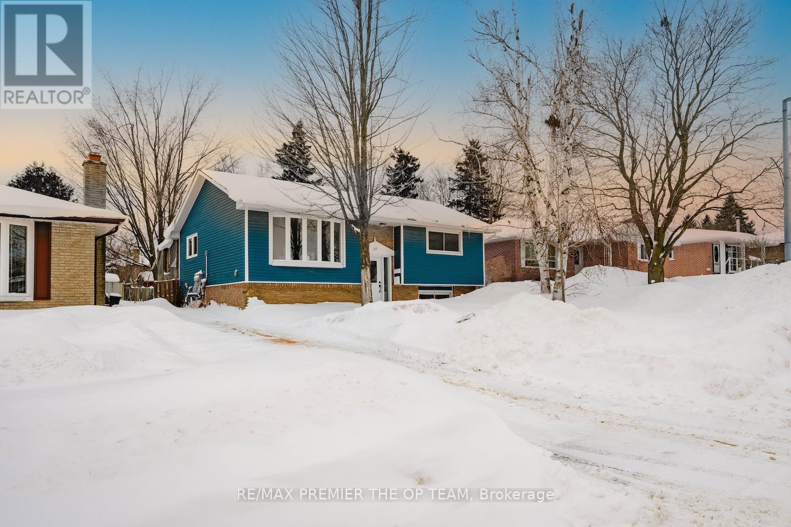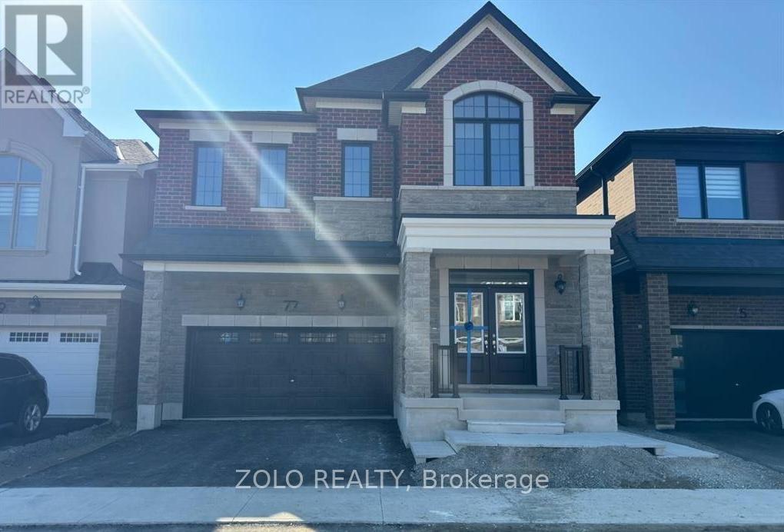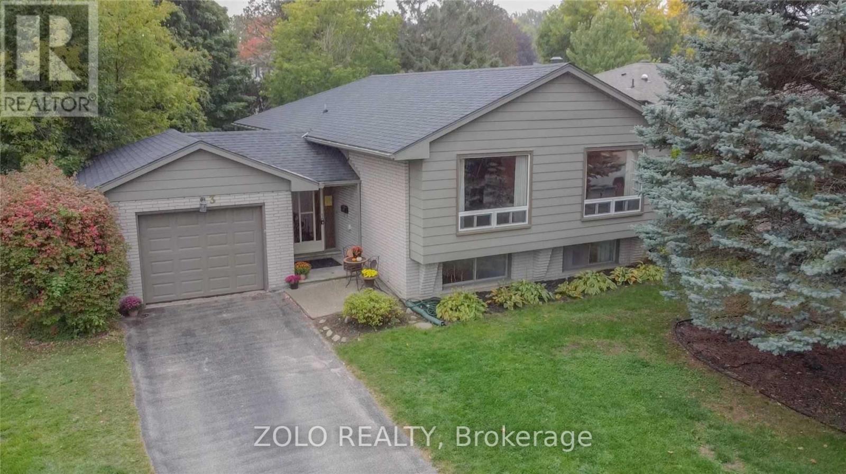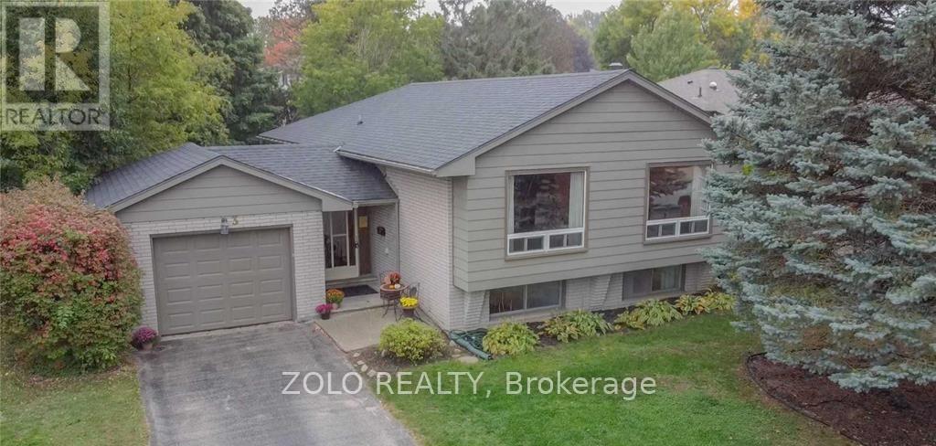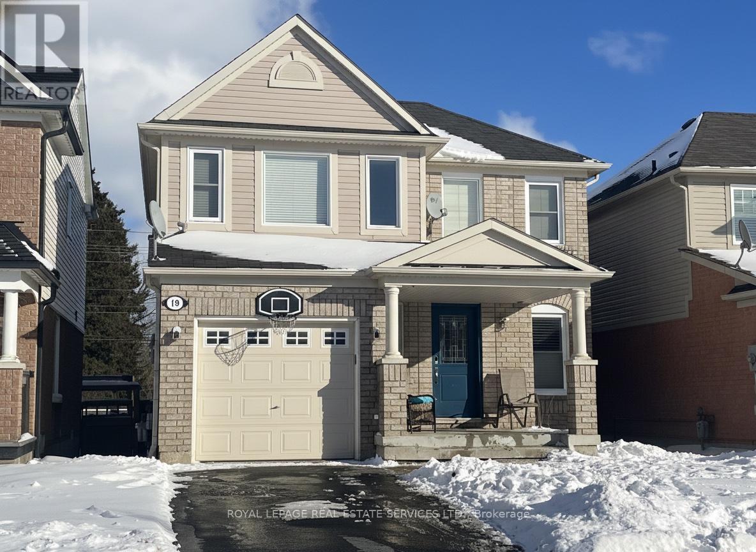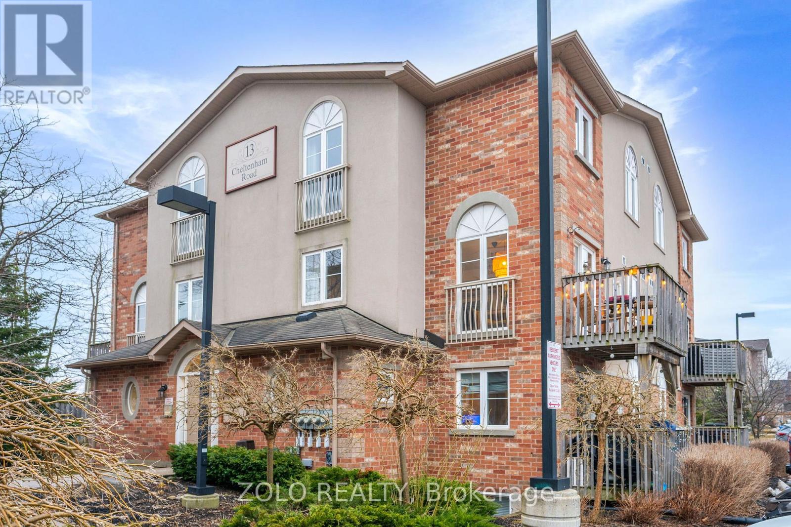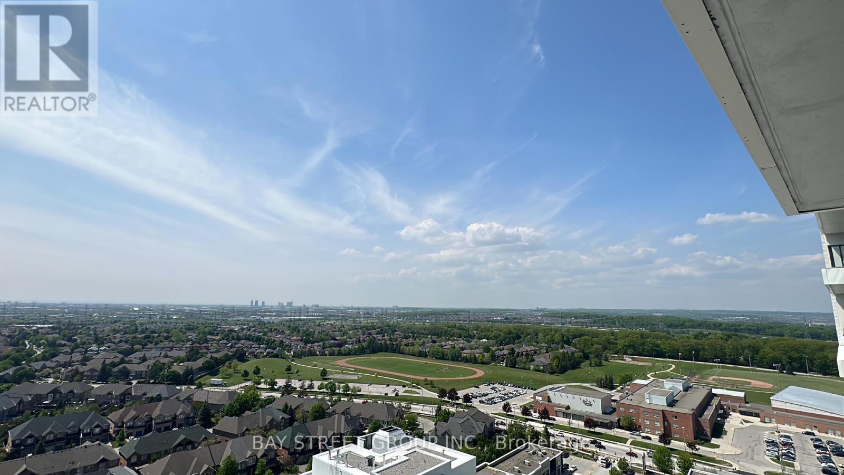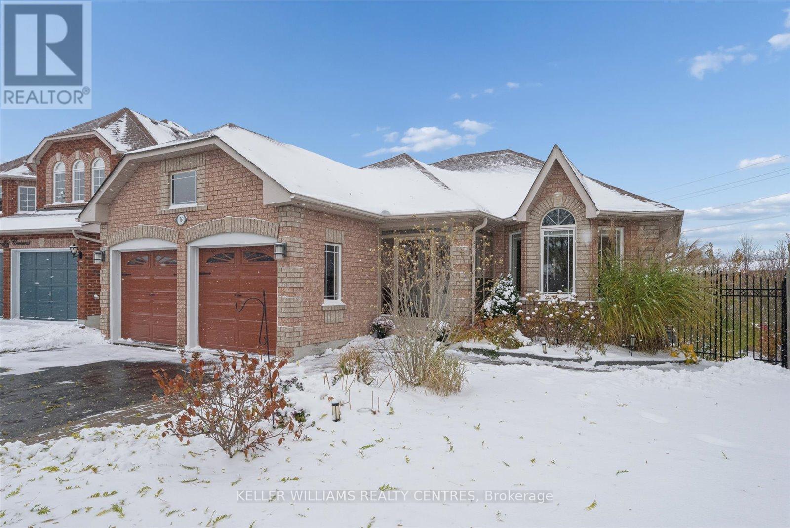#1510 - 50 Thomas Riley Road
Toronto, Ontario
Bright and functional 1 bedroom, 1 bathroom apartment with an open concept layout and modern finishes. Spacious bedroom, contemporary kitchen with comfortable living area. Prime location, close to all amenities, major highways, bus terminals, subway, restaurants, school and park, 1Parking and 1 locker included (id:61852)
RE/MAX Realtron Real Realty Team
305 - 1390 Main Street E
Milton, Ontario
Sold "As is, Where is" basis. Seller makes no representation and/ or warranties. (id:61852)
Royal LePage State Realty
Pcl 1578 N/a
Kapuskasing, Ontario
Hunters have dreamed of owning a piece of true Northern Ontario wilderness. This 150 ACRE property delivers it in full: 1,660 feet wide, stretching nearly 4,000 feet deep, wrapped in new-growth poplar and spruce that have been reclaiming the land for over twenty years.SURFACE, MINERAL & TREE RIGHTS COME WITH THIS PROPERTYThis is a remote access property and getting in is part of the adventure.In winter, the land reveals itself only to those willing to travel by ARGO or snowmobile.In the warmer, non-winter months, an ATV or ARGO is the ideal companion.We highly recommend the use of an ARGO as the ideal anytime vehicle to get to the property.The seller states that he has driven a 4x4 truck right to the property during dry summers and the last time he did that was in 2018 before COVID.This is remote country-untouched, unspoiled, and rewarding to those who appreciate the journey as much as the destination.And the destination is worth every mile. (id:61852)
Homelife Optimum Realty
3510 Brennan Line W
Severn, Ontario
A Masterpiece of Modern Elegance in a Tranquil Country Setting. Prepare to be captivated by this custom-built bungalow a residence that redefines luxury living. Meticulously crafted with premium upgrades throughout, this home offers an exquisite blend of opulence, functionality, and serene countryside charm, all just minutes from Orillia. Step inside the expansive open concept main level, where natural light floods through oversized windows, illuminating every curated detail. The heart of the home an entertainers dream kitchen features: massive quartz-topped island, full wet bar, generous walk-in pantry and Custom cabinetry with designer lighting. Flowing seamlessly from the kitchen is the great room, a dramatic space boasting 14-ft beamed and shiplap ceilings, a striking fireplace, and custom LED ambient lighting. Step through oversized glass doors to a grand stone patio, ideal for alfresco dining and sophisticated outdoor entertaining. The primary suite is your personal sanctuary, complete with: spa inspired 5-piece ensuite featuring a freestanding soaker tub, luxurious walk-in shower, and dual vanities, fully outfitted walk-in closet with custom storage solutions. Two additional generously sized bedrooms share a designer 5-piece bath, while the main floor is completed by a stylish mudroom, laundry room, and wide plank engineered hardwood flooring throughout. Descend to the fully finished ICF basement, where possibilities abound. This level offers: An additional bedroom and full bathroom, A state of the art synthetic ice hockey rink (a truly rare and extraordinary feature in a private residence), Expansive space for a home theatre, gym, or recreation lounge. The oversized, heated 3-car garage is equally impressive, fully insulated with epoxy coated floors. Set on a peaceful lot backing onto open farmland, the property offers direct access to the OFSC snowmobile trail, and is ideally situated just a short drive to local beaches, shopping, dining, and more. (id:61852)
Century 21 B.j. Roth Realty Ltd.
198 Rose Street
Barrie, Ontario
Welcome To 198 Rose Street, A Thoughtfully Renovated Legal Duplex Offering Comfort, Flexibility, And A Quieter Lifestyle Ideal For Those Looking To Live Beyond The City. This Property Features Two Self-Contained Units With Separate Entrances And In-Suite Laundry, Making It Well Suited For Multi-Generational Living Or Investment. The Upper Unit, Accessed From The Rear, Offers Three Bedrooms And One Full Bathroom, While The Lower Unit, Accessed From The Front, Includes Two Bedrooms And One Bathroom. Potential for Garden Suite. (Drawings completed & Permits previously approved) Located In A Quiet, Family-Friendly Neighbourhood Across From A Park, The Property Is Close To Schools, Shopping, Restaurants, And Everyday Amenities, With Convenient Access To Highway 400 For An Easy Commute While Enjoying A More Peaceful, Community-Oriented Setting. (id:61852)
RE/MAX Premier The Op Team
Lower Unit - 77 Suzuki Street
Barrie, Ontario
Available Immediately, Enjoy living in this Beautiful and Bright Basement apartment in the desired Southeast community of Barrie near Mapleview and Yonge. This unit comes with ensuite private laundry room and features 1 Bedroom With an open concept kitchen and a good size family room with big window. vinyl flooring for entire unit. Modern Kitchen comes with Quartz Countertop, SS Appliances. The unit comes with big unfinished room which is great for storage or even office, The unit comes with another finished storage room, The home comes equipped with a Heat Pump for cost effective energy saving and separate smart thermostat. Minutes away from GO station, Bus Stop, Hwy 400, Major stores, great schools and restaurants and many more! (id:61852)
Zolo Realty
Housesigma Inc.
Lower Unit - 3 Highcroft Road
Barrie, Ontario
Welcome to this beautifully fully renovated legal Basement unit in the sought-after Allandale Heights community. with lot of big windows and just couple of stair into the lower unit. The bright, open-concept has its own separate entrance and offers two comfortable, well-sized bedrooms. Ensuite laundry. Enjoy a new modern kitchen, new bathroom with new shower, and new flooring throughout. Lots of space for storage. Located just minutes from schools and the community centre, this home sits in a quiet, friendly neighbourhood and is truly move-in ready.Inclusions:Ss Fridge, brand new Stove, brand new Dishwasher,Washer and Dryer (id:61852)
Zolo Realty
Housesigma Inc.
3 Highcroft Road
Barrie, Ontario
Welcome to this beautifully fully renovated raised bungalow in the sought-after Allandale Heights community. The bright, open-concept main floor has its own separate entrance and offers three comfortable, well-sized bedrooms. Enjoy a new modern kitchen with all brand-new appliances, new bathroom with new shower, and new flooring throughout. Step outside to a large, fully fenced backyard-perfect for relaxing, gardening, or spending time with family and friends. Located just minutes from schools and the community centre, this home sits in a quiet, friendly neighbourhood and is truly move-in ready. (id:61852)
Zolo Realty
Housesigma Inc.
19 Callander Crescent
New Tecumseth, Ontario
Welcome home to effortless living. Tucked away in a sought-after community, this beautifully updated 3-bedroom, 2.5-bath home invites you to unpack and relax immediately. Every inch of this property has been thoughtfully refreshed, offering a bright and airy atmosphere the moment you step inside. Imagine preparing meals in the modern kitchen with sparkling new stainless steel appliances, while the kids play in the connecting spacious living room. For special occasions, the separate dining room provides an elegant space to gather. Upstairs, the primary bedroom serves as your personal sanctuary, complete with a walk-in closet and ensuite bath. The"wow" factor continues downstairs in the newly finished basement. With durable flooring and custom lighting, it is the ultimate flexible space for a cinema room, gym, or home office. However, the true gem of this property awaits outside. Step onto the large, freshly painted deck and take in the view. Unlike typical subdivision homes, this property offers unmatched privacy, backing onto a serene pasture with no rear neighbours. Whether you are enjoying a quiet morning coffee or hosting a sunset barbecue, you'll do so with a peaceful, open backdrop. Close to all amenities and schools, this is more than a house-it's a private retreat for your family's best memories. All mechanics have been updated. Move in and enjoy! (id:61852)
Royal LePage Real Estate Services Ltd.
2 - 13 Cheltenham Road
Barrie, Ontario
Welcome Home! This Beautifully Updated and Maintained 2 Story Stacked Town Home Screams Pride of Ownership. This Home Nestled in a Quiet Friendly Community features 2 Bedrooms 2 Bathrooms, 1161 sqft of Living Space a Beautiful Terrace, New Windows in the Master (2024), Dishwasher (2023) Washer and Dryer (2023) and a Large Locker for storage. This Home is Close to all Amenities and is a Short Drive to The 400, RVH and Johnson Beach. Professionally Painted, Laminate Throughout. Great for First Time Home Buyers and Downsizers. You Will Not Want to Miss Out on This Opportunity! (id:61852)
Zolo Realty
2111 - 7950 Bathurst Street
Vaughan, Ontario
Welcome to the Beverley Building, offering a stylish and comfortable 2-bedroom suite designed for modern living. The smart layout makes great use of space, complemented by stainless steel appliances and contemporary finishes throughout. Residents can enjoy fantastic amenities including a co-working lounge, basketball court, fully equipped fitness center, outdoor terrace, and a spacious party room - perfect for both work and relaxation. Conveniently located close to Hwy 407, golf courses, and Promenade Mall, with easy access to Yorkdale Mall and York University. An ideal home for quality tenants looking for comfort and convenience. (id:61852)
Bay Street Group Inc.
76 Kerfoot Street
Georgina, Ontario
Welcome to this **beautiful true bungalow** set on a **large pie-shaped lot** in one of **Keswick's most desirable neighbourhoods!** This impressive home combines comfort, function, and style-featuring **main-floor living** with an **open-concept layout**, **bright principal rooms**, and **quality finishes throughout**.The **spacious kitchen** offers plenty of counter space and flows seamlessly to a **sunny deck**, perfect for morning coffee or summer barbecues. The **large 2-car garage** provides ample parking and storage, while the **wide driveway** easily accommodates guests.Downstairs, the **fully finished walk-out basement** expands your living space with a **bright recreation area**, **additional bedroom(s)**, and **direct access to a stunning covered deck**-ideal for relaxing or entertaining rain or shine.Enjoy the **private, pie-shaped backyard** with room for gardens, play, or even a future pool. Surrounded by **mature trees** and located in a **quiet, family-friendly area**, you'll be just minutes from **Lake Simcoe, parks, schools, shopping, and Highway 404** for an easy commute.Don't miss this rare opportunity to own a **true bungalow with a walk-out basement and multiple outdoor living spaces** in one of Keswick's finest locations! (id:61852)
Keller Williams Realty Centres


