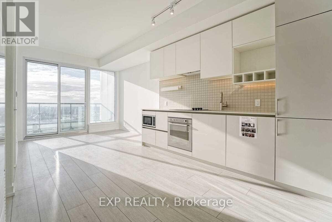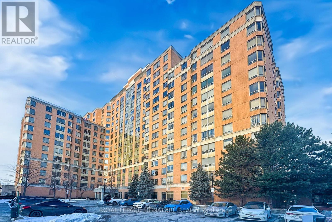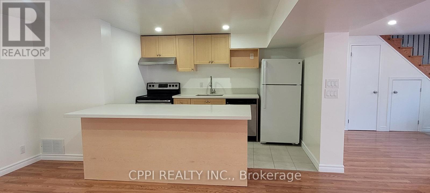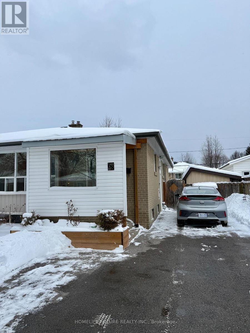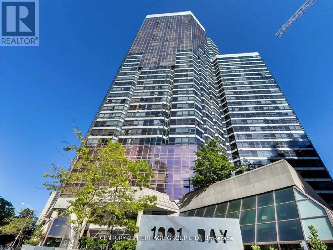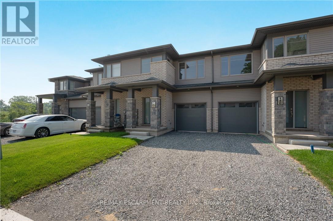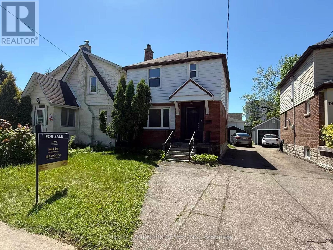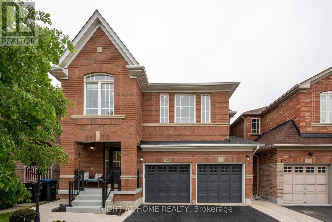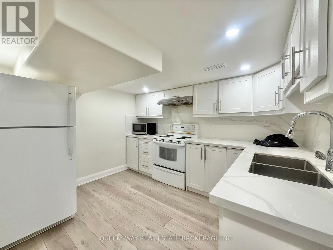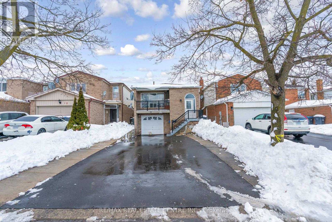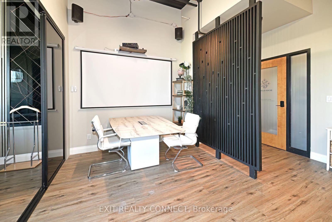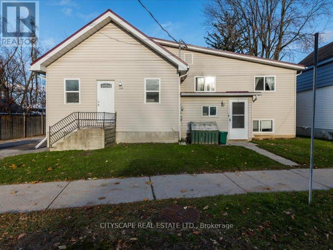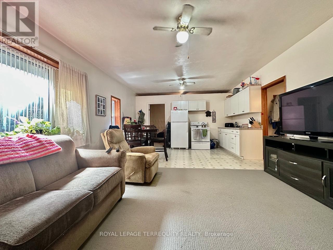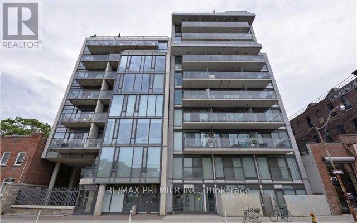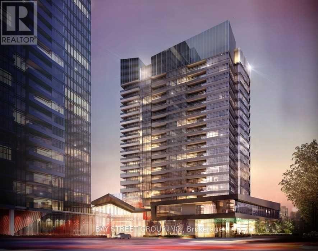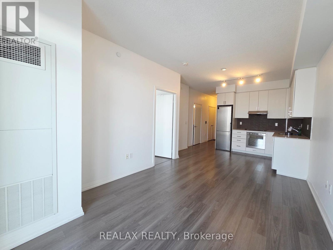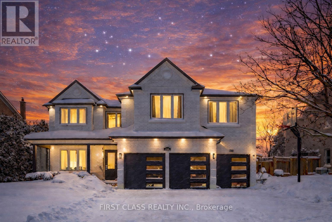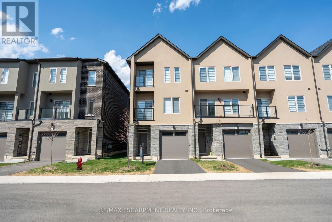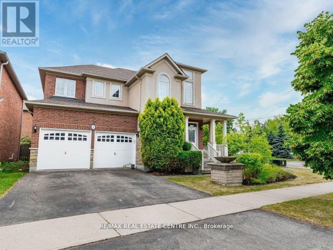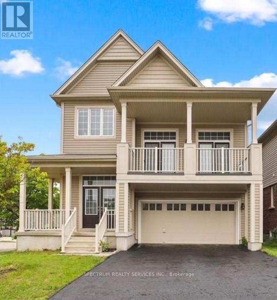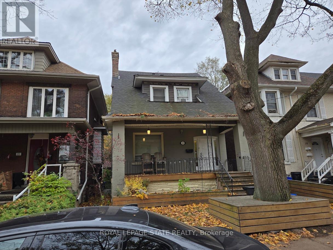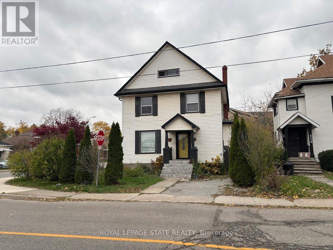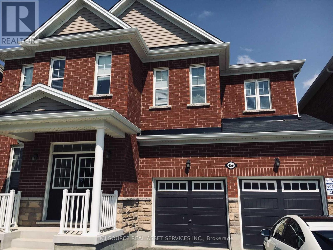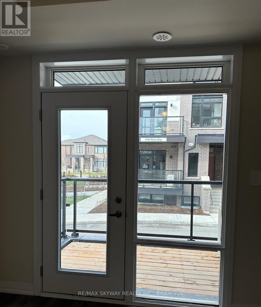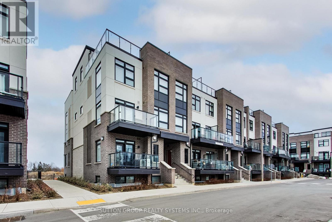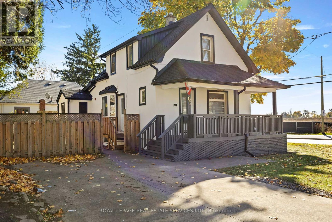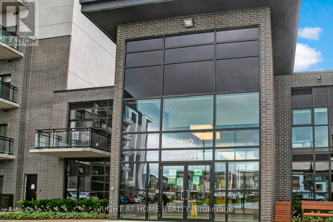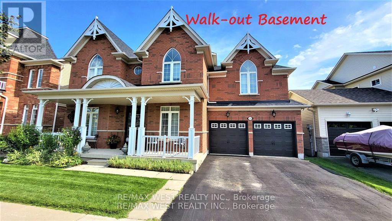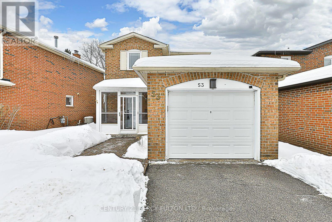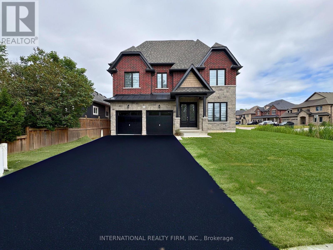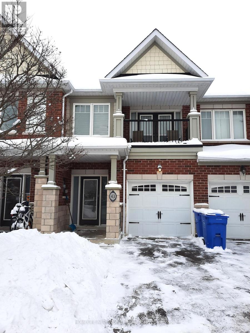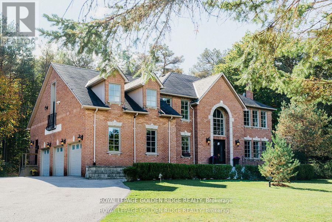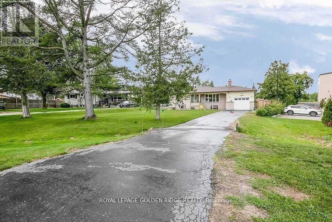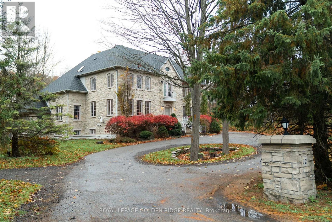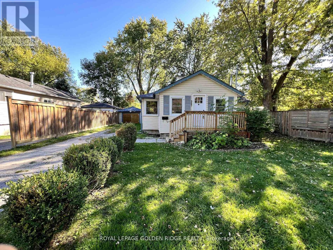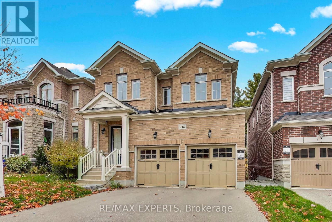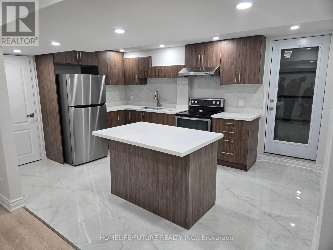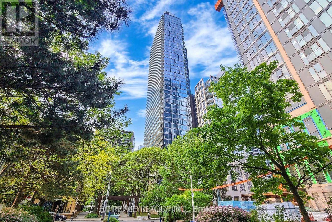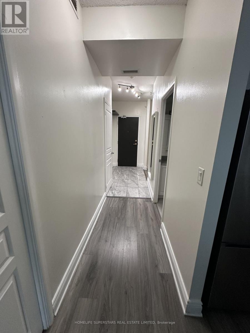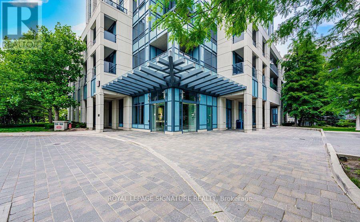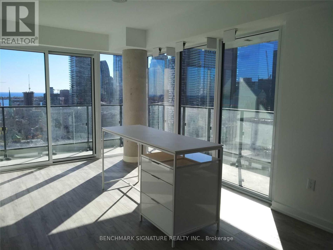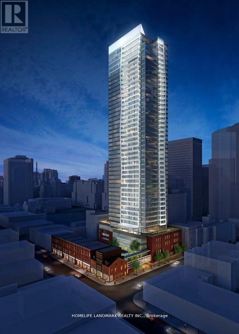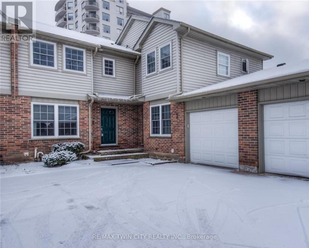5807 - 5 Buttermill Avenue
Vaughan, Ontario
STUNNING 2-BEDROOM UNIT IN TRANSIT CITY 2, PERFECTLY SITUATED IN THE VIBRANT HEART OF VAUGHAN METROPOLITAN CENTRE! ENJOY THE ULTIMATE IN URBAN CONVENIENCE WITH TRANSIT, MAJOR HIGHWAYS, YORK UNIVERSITY, AND VAUGHAN MILLS JUST MINUTES AWAY. THIS REMARKABLE MASTER-PLANNED COMMUNITY OFFERS A 9-ACRE CENTRAL PARK AND LUXURY AMENITIES THAT ELEVATE YOUR LIFESTYLE.INSIDE, DISCOVER BRIGHT AND MODERN LIVING SPACES FEATURING SLEEK LAMINATE FLOORING, ELEGANT QUARTZ COUNTERTOPS, ENSUITE LAUNDRY, AND INTERNET INCLUDED. A BEAUTIFUL, CONTEMPORARY HOME DESIGNED FOR COMFORT, STYLE, AND THE BEST OF CITY LIVING. (id:61852)
Exp Realty
801 - 1883 Mcnicoll Avenue
Toronto, Ontario
Luxurious Tridel Condo Corner Unit with Unobstructed Views This beautifully upgraded corner unit offers plenty of natural light and an elegant modern design. Upgrades include new mirror sliding closet doors, stylish pot lights, a new sink and countertop, and newer stainless steel appliances in the kitchen, along with an in-suite washer and dryer. Enjoy world-class building amenities: fully equipped gym, indoor pool, rooftop terrace, party room, games room, and a well-managed gated community with 24/7 security guard for your peace of mind. Convenience at your doorstep: TTC bus stop right in front, and just minutes to the subway. Maintenance fees cover all utilities (water, heat, and hydro!).The unit comes with one underground owned parking spot and an ensuite locker for extra storage. Perfectly located within walking distance or a short drive to: Top-rated schools (Mary Ward Secondary School right across the street) Shopping centers, daily essentials, and big box stores, Parks, trails, golf course, and library, Restaurants, retail services, and a nearby hospital This condo combines luxury, convenience, and security everything you need for comfortable city living. (id:61852)
Royal LePage Signature Realty
Bsmnt - 14 Hillock Place
Toronto, Ontario
14 Hillock Place is a bright and modern newly renovated walk-out basement that truly doesn't feel like a basement. This space boasts two private entrances, abundant natural light, and a seamless indoor-outdoor feel with direct access to the backyard backing onto a peaceful ravine. The open-concept kitchen features a large island and brand-new stainless steel dishwasher and stove, with big above grade doors that lead to the backyard perfect for cooking and entertaining. Enjoy the convenience of private laundry and a layout designed for comfort, privacy, and functionality. (id:61852)
Cppi Realty Inc.
Main - 68 Tulloch Drive
Ajax, Ontario
Close To All Amenties Such As Schools, Major Grocery Stores, Hospital, Hwy 401, GO Station, Public Transit, Lakes. The Tenants Have To Pay 50 Percent Of The Utilities Bill And 50 Percent Of The Water Bill. (id:61852)
Homelife/future Realty Inc.
2808 - 1001 Bay Street
Toronto, Ontario
Beautiful, Elegant, Renovated Spacious 2 Bedroom + Solarium & 2 Bath Suite Of Wide Open Viewing. Delightful Open Concept Plan, Nearly 1200 Sq ft With Floor To Ceiling Windows, Master Bedroom 4 Pcs En-suite W/ Jacuzzi Bath, Close To University Of Toronto, Bloor/Yorkville Shopping And Other Amenities, Steps To Subway, 24 Hours Concierge. Fully Loaded Facilities W/Basket Ball, Gym, Squash Courts, Indoor Pool, Sauna & More, Visitor Parking. 1 Parking & 1 Locker Included. Building Also Includes Cable TV and Internet. Tenant to pay Hydro (id:61852)
Century 21 Heritage Group Ltd.
142 Willson Drive
Thorold, Ontario
Discover modern living in this newly constructed 3-bedroom, 3-bathroom townhouse in the Fieldstone development. Offering 1,383 square feet of thoughtfully designed space, this home combines style and functionality. The main living area boasts upgraded vinyl plank flooring, creating a sleek and inviting atmosphere. The kitchen features premium upgrades, including a water line to the fridge and a stylish backsplash, perfect for cooking and entertaining. The basement walkout provides easy access to the backyard, extending your living space outdoors. Additional highlights include a garage with inside entry, a remote door opener, and convenient keypad access. Situated in a growing community, this home is ready for you to move in, with closing available in as little as 30 days. Don't miss your chance to own this stunning property! (id:61852)
RE/MAX Escarpment Realty Inc.
17 Arkell Street
Hamilton, Ontario
Welcome to 17 Arkell Street, Hamilton, a well-located property in the desirable Westdale community. This home features 5+2 rooms and offers flexible living space with potential for rental income. Conveniently situated minutes from McMaster University, Columbia International College, and several schools including Westdale Secondary School, Dalewood Middle School, and George R. Allan Elementary School, the property benefits from proximity to educational institutions and local amenities.Residents will appreciate the walkable access to nearby restaurants, cafés, and grocery stores, as well as easy access to Highway 403 for commuters.This property may appeal to both investors and owner-occupiers seeking a home in an established neighbourhood. (id:61852)
Homelife Landmark Realty Inc.
Upper - 58 Lockheed Crescent
Brampton, Ontario
Welcome To This Desirable Detached Family Home Featuring 4 Bed 3 Bath,. Open Concept Main Level, Featuring A Spacious Great Room On The Second Floor Perfect For Entertaining. Upgraded Kitchen, With Stainless Steel Appliances And Vent, Under Counter Lighting. Pot Lights Throughout Main Level. Cozy Breakfast Area W/O To Landscaped Backyard Perfect For Entertaining Or Relaxation. Freshly Painted Home, and available just in time for the new school year! (id:61852)
Right At Home Realty
2 - 76 Maldives Crescent
Brampton, Ontario
Vacant and available for immediate occupancy. This well-maintained 2-bedroom, 1-bathroom unit offers approximately 900 sq. ft. of functional living space. Includes one parking space. Tenant to pay 20% of total utilities. Conveniently located in a quiet residential area of Brampton, close to schools, parks, transit, and essential amenities. Ideal for small families or professionals seeking a clean and practical rental opportunity. (id:61852)
Queensway Real Estate Brokerage Inc.
10 Pickard Lane
Brampton, Ontario
Prime Location, Very Clean and fully renovated home Close to all amenities walking distance to schools, Shoppers World Mall, community center, Bus Terminal, Sheridan Collage, Plaza. This beautifully House is 3+2+2 Bedrooms and other home features 3 full kitchens, 4 Full washrooms, and parking for 6 cars Out side in Driveway, Good for large families, First time Home Buyer or investors! Enjoy elegant finishes throughout including an oak staircase with sleek metal spindles, laminate flooring, a bright and spacious living room with a large window, walk-out Balcony, 18 x 18 upgraded ceramic tiles in Kitchen, quartz countertops, stainless steel appliances, and upgraded standing showers. The home includes two fantastic basement suites: Basement 1 offers 2 bedrooms with built-in closets, a kitchen with quartz counters and upgraded tiles, plus a spacious washroom with a standing shower. Basement features 2 bedrooms, kitchen with quartz countertops, laminate flooring, 18 x 18 tiles, and a modern standing shower. Additional highlights include common laundry on the lower level, direct garage access into the home, and two convenient side entrances. Outside you'll find a large Concrete backyard and gazebo, perfect for relaxing or entertaining! and with quick access to Highways 401, 410 & 407. A true turn-key, income-generating gem-live in one unit and rent the others with confidence. (id:61852)
RE/MAX Real Estate Centre Inc.
208 - 3485 Rebecca Street
Oakville, Ontario
Discover the Potential at 3485 Rebecca Street #208 a bright, professional space designed to elevate your business. With impressive 12-footceilings and large windows, this unit offers natural light and a view of the adjacent green space, creating a welcoming and private atmosphere for clients and teams alike. open work space plus 2 private offices provides a modern executive office experience. Step into a professionally finished custom setting with high end finishes. Additional features include access to shared amenities including a sleek 416 sq ft boardroom anda 242 sq ft kitchen lounge perfect for meetings, collaboration, and day-to-day convenience. Positioned on one of Oakville's high-traffic corridors with over 20,000 vehicles passing daily, Unit 208 boasts excellent signage opportunities and exposure. The property also offers direct access to a9-acre grocery-anchored retail plaza, enhancing convenience and walkability for your clients and team. Ample parking and proximity to the QEW ensure seamless access, while the surrounding mix of industrial, retail, and upscale residential neighborhoods makes this a prime location for any growing business. Need more space? This unit can be combined with neighbouring Unit 209 to expand your square footage and customize your layout to meet your needs. Opportunity knocks elevate your business at Rebecca Street today! (id:61852)
Exit Realty Connect
148 Dunedin Street
Orillia, Ontario
Turnkey bungalow-style triplex in central Orillia offering strong cash flow and flexibility. Two units recently renovated with significant investment, providing modern finishes and low near-term maintenance. Two units currently rented, generating immediate income. Third unit is vacant and market-ready, with projected rent of $2,300/month, ideal for setting market rent or owner occupancy. List price of $899,999 supports a high cap rate, making this an excellent opportunity for investors or first-time buyers looking to live in one unit while renting the others to offset mortgage costs. Features include separate entrances to all units, private parking, and a durable metal roof. Conveniently located near downtown, hospital, shopping, and amenities. A rare chance to secure a solid income property with upside in a growing market. (id:61852)
Cityscape Real Estate Ltd.
26 Thomas Hope Lane
Markham, Ontario
Spacious 4 Bedroom Corner Townhouse. Super Bright With Large Windows, Open Concept, Hardwood Floor. Perfect for Entertaining Beautiful Eat-In Kitchen With Quartz Countertop & Breakfast Area That Walks Out To Fenced Yard! Bedroom & Full Washroom On Main Floor. Stainless Steel Kitchen Applainces Lovely Primary Bedroom With Walk-In Closet & Stunning 5 Pc Ensuite Bath! Easy Access To Golf Course, Schools, Parks, Costco/Walmart/Canadian Tire/Home Depot And All Major Banks. Top - Ranking School Middlefield Collegiate Institute. (id:61852)
Homelife/future Realty Inc.
Apt B - 1775 Bowmanville Avenue
Clarington, Ontario
Tranquil, spacious, and bright, this self-contained one-bedroom apartment boasts oversized aboveground windows. Enjoy clear views of the surrounding trees. Ample storage, shared laundry facilities, and one parking space immediately visible from kitchen window. Open-concept layout with eat in sized kitchen and small den area. Enjoy easy access to amenities. Utilities public transit, major highways (Hwy 401, Hwy 2/King St W), and nearby'(Gas/Water/Hydro) are Included in the list price (id:61852)
Royal LePage Terrequity Realty
440 - 461 Adelaide Street W
Toronto, Ontario
Live In Fashion House Condos, One Of King West's Most Sought-After Boutique Buildings. This Fantastic One-Bedroom Suite Features Pre-Engineered Hardwood Flooring, Stone Kitchen Countertops, And Stainless Steel Appliances (Fridge, Stove, Built-In Dishwasher, And Range Hood). Enjoy The Convenience Of Ensuite Washer/Dryer And Floor-To-Ceiling Windows That Bring In Excellent Natural Light.Residents Enjoy Premium Amenities Including A Rooftop Infinity Pool And Terrace, Concierge, Fully Equipped Fitness Centre, And A Stylish Lobby With Landscaped Courtyard. Ideal For Professionals Seeking A Refined Urban Lifestyle In The Heart Of King West. (id:61852)
RE/MAX Premier Inc.
1212 - 80 Queens Wharf Road
Toronto, Ontario
Super Location & Spacious One Bedroom + Den Condo In Cityplace, Well Maintained Unit. High End European Appliances, Quartz Counter Top, Italian Marble Backsplash And In Washoorm Floor/Wall. All Woodflooring, Roller Blinds. Building Amenities Incl: Indoor Pool, Basketball/Badminton Crt, Gym, Yoga Room, Party Room, Professional Recording/Photo Studios, Bbq, Etc. Steps To Community / Rogers Centre, Cn Tower, Public Transit, Supermarket, Park, Library, Highway, Etc. 24-Hr Security. (id:61852)
Bay Street Group Inc.
2310 - 55 Ann O'reilly Road
Toronto, Ontario
Live in luxury at Tridel's "Alto at Atria." This 630 sq. ft. 1+1 suite features 9-ft ceilings, premium laminate flooring, and two washrooms. The versatile den is a separate room, perfect as a second bedroom or home office. Enjoy a functional open-concept layout with bright, west-facing unobstructed views from your private balcony.Located steps from Don Mills Subway and Fairview Mall, with immediate access to Hwy 401/404/DVP. Includes parking and locker. Residents enjoy elite amenities: 24-hr concierge, fitness centre, exercise pool, and EV-friendly facilities. Tenant pays all utilities. No pets/smoking.Move-in ready for professionals seeking a high-end, transit-oriented lifestyle in a LEED Gold certified community. (id:61852)
Realax Realty
1109 Secretariate Road
Newmarket, Ontario
Over $1 Million in renovations and upgrades invested - and no, we are absolutely not kidding.(Full feature list available.) This one-of-a-kind residence offers 5,428 sq ft above grade for a total of over 7,400 sq ft of luxury living, perfectly positioned on one of the most prestigious streets in the entire Stonehaven community. An approx. 80-ft wide lot with sun-filled west exposure delivers light, scale, and presence rarely found. Everything is newer, upgraded, and thoughtfully curated, including a $70,000+ luxury appliance package featuring WOLF appliances throughout The chef's kitchen showcases countless custom drawers, a hidden appliance garage, and 48X48 Italian porcelain tile, paired with 9" wide European white-oak engineered flooring across the main and upper levels.9-ft ceilings on the main floor further enhance the sense of openness and grandeur. Design details are everywhere: custom millwork and built-ins, coffered ceilings, switchable privacy film on main-floor windows, and fully upgraded washrooms throughout. The primary retreat is expansive and serene, wrapped in windows, finished with electric roller blinds, and anchored by a spa-inspired ensuite - an "ocean oasis" featuring custom his-and-hers medicine cabinets and elevated finishes throughout. Every bedroom is thoughtfully completed with bespoke millwork, custom built-ins, and integrated LED lighting, with the potential for up to 6 bedrooms. The basement is a true extension of joy and lifestyle, featuring a sauna, full bathroom, private theatre room, and an indoor soccer area. Outdoors, the private backyard oasis is anchored by a resort-style swimming pool, creating the perfect setting for summer entertaining, family enjoyment, and relaxed evenings under the west-facing sun. A rare three-car garage with parking for up to 8 vehicles completes this exceptional offering.You won't find another home like this. Not in Stonehaven. Not anywhere else. Shows true pride of ownership. See Virtual Tour. (id:61852)
First Class Realty Inc.
6986 Centennial Street
Niagara Falls, Ontario
Updated, move-in ready bungalow on beautiful Centennial St: 3 bedrooms, 1.5 baths. Sun-filled open-concept kitchen/dining/living with oversized bay window; stainless-steel fridge & stove. Separate entrance to a finished basement with cozy family room (gas fireplace), large bar/rec area, laundry and a workshop with ample storage. Step out to a large deck and a fully fenced, landscaped backyard ideal for relaxing or entertaining. Directly across from Westfield Park/playgrounds; walk to schools, Niagara Square, Walmart, Costco, restaurants and groceries. Minutes to the QEW, Lundys Lane and the Falls. Freshly painted with quick possession available. Flexible for end-users or investors. (id:61852)
Homelife Landmark Realty Inc.
Lot 109 - 17 Waldron Street
Brantford, Ontario
ASSIGNMENT SALE - CLOSING MARCH 26, 2026. INTRODUCING GLASSWING 2(ELEVATION A) BY LIV COMMUNITIES, LOCATED IN BRANTFORD'S NATURURE'S GRANDCOMMUNITY. THIS BRAND NEW HOME OFFERS 1,944 sq.ft. OF FUNCTIONAL LIVING SPACEW/ BRIGHT, OPEN-CONCEPT MAIN FLOOR, 9-ft CEILINGS. THE UPPER LEVEL FEATURES 4SPACIOUS BEDROOMS AND 3 BATHROOMS. THE HOME INCLUDES A NUMBER OFUPGRADES SUCH AS TILE, HARDWOOD FLOORING, UPGRADED STAIRCASE. QUARTZCOUNTERTOPS IN THE KITCHEN, UPGRADED KITCHEN CABINETRY. ROUGH-IN GASRANGE, FIREPLACE, SIDE DOOR ENTREANCE. INCREASED CEILING HEIGHT MAKING ISIDEAL FOR FUTURE FINISHING. LOCATED MINUTES FROM HIGHWAY 403 AND THEGRAND RIVE. THIS IS A WONDERFUL OPPORTUNITY TO SECURE A NEWLY BUILT HOMEIN A GROWING COMMUNITY. (id:61852)
Century 21 Percy Fulton Ltd.
15 Raspberry Lane
Hamilton, Ontario
Welcome to this stunning 3-storey family sized townhome with over 2,100 sq ft, offering the best price per square foot value in the Hamilton area. Expertly built by quality builder with over $100,000 in upgraded features & finishes, including, oak stairs, upgraded kitchen, brick, stone, stucco exterior (no siding)& much more. Thoughtfully designed with modern living in mind, this home offers a bright, open-concept layout that seamlessly blends style, functionality, & quiet townhome living with the superior demising block wall construction adjacent to your neighbour. You won't hear a thing from your neighbours' home! The spacious main living area is perfect for both everyday comfort and entertaining, featuring contemporary finishes and abundant natural light. With generous sized rooms, this home provides privacy and flexibility for families, professionals, or those working from home. Nestled in a desirable, family-friendly community, this townhome is minutes from parks, trails, schools, shopping, and convenient highway access-offering the perfect balance of peaceful suburban living and city connectivity. A fantastic opportunity to own a beautifully crafted home by a trusted builder in one of Mount Hope's most sought-after neighbourhoods. (id:61852)
RE/MAX Escarpment Realty Inc.
4 Panorama Way
Hamilton, Ontario
Immaculate 4-Bedroom Detached Home in Desirable Lake Point Community Welcome to this stunning 4-bedroom detached family home nestled in the quiet and highly sought-after Lake Point community. This impressive stone, stucco, and brick residence sits on a beautifully landscaped corner lot, offering exceptional curb appeal and approximately 2,500 sq. ft. of elegant living space. Step up to the charming front porch and through the double-door entry into an open-concept foyer with soaring 9 ft. ceilings on the main floor. The home features hardwood floors, smooth ceilings, and has been freshly painted in neutral tones, creating a warm and inviting atmosphere throughout. The main floor boasts a spacious formal living and dining area filled with natural light from the many extra windows. The family room features a cozy gas fireplace, perfect for relaxing evenings. The modern kitchen offers convenient access to the backyard and an entrance from the double-car garage enhances everyday functionality. Upstairs, the elegant oak staircase with metal railings leads to four generous bedrooms, including a huge primary suite complete with a 5-piece ensuite and walk-in closet. The second floor also includes a bright den and a convenient laundry room. Located just steps away from Lake Point Park, The Yacht Club, 50 Point Marina, scenic walking trails, and the breathtaking shores of Lake Ontario, this home combines tranquility with convenience. Enjoy easy access to parks, shopping, schools, and the QEW.Highlights:4 spacious bedrooms + bright den2.5 bathrooms including a luxurious 5-piece ensuite Double-car garage with inside entry Hardwood floors and smooth ceilings throughout Fresh neutral paint, modern finishes, and abundant natural light Prime corner lot in a quiet, family-friendly neighborhood== (id:61852)
RE/MAX Real Estate Centre Inc.
42 Pollard Street
Brantford, Ontario
Located in West Brant's most desired neighborhood, close to Walter Gretzky School. This corner lot home features family room, living room, four bedrooms and 2.5 bathroom. Carpet free home. 9' ceiling on main floor. Family room has two set of double doors leading to spacious balcony perfect for family entertainment. New floors and fresh paint in the house. Open concept kitchen with living room. Close to nature's trails, elementary and high schools, doctor's office, gym, plaza, banks, and gas station. Don't miss the opportunity to call it home for your family. (id:61852)
Spectrum Realty Services Inc.
17 Fairleigh Avenue S
Hamilton, Ontario
Duplex close to downtown Hamilton and all major amenities. Features three units: one 3-bedroom and two 1-bedroom suites. All units are updated and have separate entrances. Provides a great opportunity for investors or extended families. Sold " as is, where is" basis. Seller makes no representation and/ or warranties. All room sizes are approx. (id:61852)
Royal LePage State Realty
4789 St Clair Avenue
Niagara Falls, Ontario
Sold "as is, where is" basis. Seller makes no representation and/ or warranties. All room sizes approx. (id:61852)
Royal LePage State Realty
459 Equestrian Way
Cambridge, Ontario
3471 Sqft 7 Years Old Home With 5-Bedrooms, 4.5 Bathrooms And Double Car Garage Available In Cambridge River Mills Area. Conveniently Located North Of 401, Near Maple Grove Rd. And Hespeler Road (24) Intersection, 3-5 Minutes To Hw 8 And 401. Backs On East And Faces West, Brings Lots Of Natural Light To This Beautiful Zinnia Georgia Model With 9' Ceiling On Both Floors.5 Bed, 4.5 Bath (One Bath With Two Doors), With Main Floor Office And One Bedroom On Upper Floor Can Be Converted To Second Office. Main Floor - Living Room, Family Room With Fireplace, Separate Dining, Office, Large Grande Model Kitchen, Walk-In Coat Closet Attached To The Foyer. Hardwood Throughout, Large Tiles In The Kitchen And Granite In The Kitchen With An Island.Main Floor Laundry With Mud Room. Double Car Garage. *For Additional Property Details Click The Brochure Icon Below* (id:61852)
Ici Source Real Asset Services Inc.
118 - 1593 Rose Way
Milton, Ontario
Welcome to modern, convenient living at 1593 Rose Way, Milton. This nearly new one-year-old corner stacked townhouse offers a rare bungalow-style, one-level layout with 2 bedrooms and 2 full bathrooms, ideal for professionals, couples, or small families seeking comfort and functionality. The bright, open-concept living and dining area is filled with natural light from oversized windows, creating a warm and inviting atmosphere. The nicely finished kitchen features ample cabinetry and stainless steel appliances, including fridge, stove, dishwasher, washer, and dryer. No carpet throughout the unit, offering a clean, modern look and easy maintenance. Both bedrooms are well-sized, with the primary bedroom featuring a private ensuite. As a corner unit, the home benefits from additional windows and enhanced privacy. Enjoy the convenience of underground parking along with a large storage locker for added functionality. Located in a family-friendly Milton community, this home is close to parks, trails, shopping, schools, and everyday amenities. Milton Transit bus routes are nearby, providing easy local travel and connections to the Milton GO Station for commuters. Quick access to Highway 401 makes commuting across the GTA efficient and stress-free. **This unit is available unfurnished, or fully furnished for $3,000 per month, offering a flexible option for tenants seeking a turnkey living solution.** A fantastic opportunity to lease a modern, move-in-ready home in a growing and well-connected neighbourhood. Don't miss it! (id:61852)
RE/MAX Skyway Realty Inc.
420 - 500 Plains Road E
Burlington, Ontario
Welcome to Northshore, Burlington's newest boutique address in prestigious LaSalle, just minutes to Aldershot GO, QEW/403, LaSalle Park & Marina, golf club, waterfront trails, shops and cafes. This brand-new, never-lived-in, beautifully finished 1-bedroom suite combines elegant modern design with smart functionality, featuring ~9' ceilings, engineered laminate flooring, quartz countertops, stainless-steel appliances, sleek cabinetry, in-suite laundry, and a bright open-concept living area with walkout to private outdoor space. Enjoy luxury condo amenities including the Skyview Rooftop Terrace with BBQs & cabanas, a fully equipped fitness & yoga studio, co-working lounge/boardroom, stylish party room with chef's kitchen, and pet-wash station - all in a new, professionally managed mid-rise community by National Homes. Perfect for those seeking a stylish, quiet, and convenient place to call home in one of Burlington's most desirable locations. No smokers. No pets (owner preference; building policies may allow, but landlord reserves the right to decline applicants with pets). Seeking AAA tenants with strong employment and excellent credit history. Tenant must complete a SingleKey full credit & background check at own cost (one per adult occupant). Submit OREA rental application, government photo ID, recent full credit report, employment letter, last 2-3 pay stubs or proof of income if self-employed, references, and proof of tenant insurance before occupancy. First and last month's rent, key deposit, and any applicable building move-in fee required. Tenant pays electricity and water. Offer must also include a clause authorizing the Landlord to verify all information provided and conduct an in-person interview within three (3) banking days after offer acceptance (id:61852)
Sutton Group Quantum Realty Inc.
103 - 1577 Rose Way
Milton, Ontario
BRAND NEW FROM THE BUILDER! 2 BEDROOM, 2 FULL BATH END UNIT Nestled In Fernbrook Homes Highly Anticipated Crawford Townhomes Community. Open Concept Design with 1347 sq.ft of Living Space on One Level and two (2) Private Outdoor areas - One balcony on Main Floor and an EXPANSIVE ROOFTOP TERRACE overlooking green areas. An Unparalleled Location In South Milton; HEAT & WATER INCLUDED in Maintenance Fees; 9ft Ceilings; Luxury Vinyl Flooring Thru/Out; Gas BBQ Connection; Granite Counters; Upgraded Stainless Steel Appliance Package, Subway Tile Backsplash; Primary Bedroom Ensuite Bath; And Much More! One (1) UNDERGROUND PARKING & LOCKER Included; Only Minutes To Major Highways, Oakville Trafalgar Hospital, Golf, Conservation Areas & The Future Home of the Milton Education Village (Wilfred Laurier University Campus & Research Park). Fantastic Home for First Time Buyers, Downsizers, A Small Family or Investors Alike! (id:61852)
Sutton Group Realty Systems Inc.
Main - 63 Port Street
Mississauga, Ontario
This Renovated Executive Home Is Located A Few Steps From The Lake In Beautiful Port Credit. A Front Porch That Is Perfect For Morning Coffees Or Calm Evenings Welcomes You Into A Light-Filled Flex Space That Can Double Up As A Home Office Or Family Room. The Open Concept Living & Dining Areas Lead To A Showstopper Kitchen Featuring Loads of Cabinetry & Countertops. A Powder Room, Laundry & Walk Out To The Rear Deck Finish Off The Main Floor. The Upper Level Features 3 Bedrooms & A Bath. The Outside Features A Large Back Deck & Yard With A Firepit Perfect For BBQs & Family Gatherings. Includes 2-Car Tandem Driveway Parking With Great Amenities Within Walking Distance, Including Groceries, Schools Cafes, Restaurants & Transit This Home Has It All! **Note: Pictures Are Staged & Do Not Reflect Current Furnishings** **EXTRAS** Tenant Pays 65% Of Utilities & Is Responsible For Yard Maintenance & Snow Clearing. 6-Month Lease Will Be Considered. (id:61852)
Royal LePage Real Estate Services Ltd.
603 - 102 Grovewood Common
Oakville, Ontario
Stunning 1+1 In Penthouse in The Heart Of Oakville! One Of A Kind Luxury Condo With 10Ft Ceiling! Top Floor With No Tenants Above! This Luxury Condo with 1 Parking & 1 Locker, Has Many Upgrades: Open Concept Kitchen With S/S Appliances, Entertainment Island And High Cabinets with Extra Storage, Upgraded Bathroom With Frameless Glass Shower. Large Master Bedroom With Extra Wide Closet And Large Window. 643 Square Feet includes Living Area With Stunning Walk Out Balcony. Gym and Party Room on the main floor + Visitor Parking Area. Close To Grocery, School, Parks, Restaurants, Transit And Much More! (id:61852)
Right At Home Realty
144 Sovereign's Gate
Barrie, Ontario
Welcome to your dream family home in the heart of Barrie's highly sought-after south end. This stunning 4-bedroom residence has an open concept functionality. Amazing curb appeal makes a statement, featuring a contemporary brick exterior accented by black-framed windows, matching black garage doors, and a Douglas Fir coffered-ceiling front porch-the ultimate spot for your morning coffee.Step inside to an airy, light-filled main level finished in a timeless neutral palette. The open-concept layout creates a seamless flow between the spacious kitchen and the family room, making it ideal for busy family mornings or hosting friends. Upstairs, the primary suite is a true retreat, boasting a newly renovated, spa-like ensuite complete with a free-standing tub, waterproof walk-in shower with new glass doors, and elegant wainscoting.The fully finished basement adds incredible value, featuring a versatile layout including a large family area, gaming zone, craft space, and a newer additional bathroom.Peace of mind comes standard here: Enjoy the confidence of major updates including a new furnace and A/C (2023), plus a new roof and garage doors (2021). With 2,944 finished sq. ft. of living space, you are just minutes away from top-tier schools, premium shopping at Park Place, local dining, Go-Station and the luxury amenities of Friday Harbour. Flexible closing, immediate or delayed. Imagine yourself in this home located in Barrie's most desireble area surrounding Kempenfelt Bay, Lake Simcoe! (id:61852)
Real Broker Ontario Ltd.
118 Succession Crescent
Barrie, Ontario
This beautiful executive home is located in a highly sought-after neighborhood in South Barrie. With 3352 sq.ft. of living space, not including basement level, this move-in ready home is perfect for growing families. The large walk-out basement boasts above-grade windows, making it perfect for an in-law suite or additional living space. The main floor features 9 ft. ceilings and a custom kitchen with endless cabinet space. An oversized center island with a raised breakfast bar, built-in beverage fridge, and a pull-out organic/recycling bins, built-in pantry, and pot drawers make this kitchen a chef's dream. The sun-drenched south facing breakfast area is perfect for family meals and entertaining. The spacious family room features a cozy gas fireplace, perfect for relaxing on chilly evenings. The elegant living and dining room provide additional space for entertaining guests. The main floor office is ideal for those who work from home, while the main floor laundry room offers convenience with garage access. The upgraded wood staircase leads to the luxurious master bedroom, which is adjoined by a sitting area, his and hers walk-in closets, and a large 5-piece ensuite with a separate glass shower and a separate & private toilet room. The three other large bedrooms feature cathedral ceilings and shared or ensuite 4-piece baths. The convenience of having all schools within walking distance and being on the city bus and GO station route is a great bonus. With its ample living space and beautiful design, this home is perfect for those looking to upgrade. Additionally, the home offers opportunities to reduce your mortgage or carrying costs, making it a smart financial choice. Located in a desirable neighborhood, this home is a must-see for anyone seeking both convenience and luxury. Offered by the original owners. (id:61852)
RE/MAX West Realty Inc.
53 Miley Drive
Markham, Ontario
53 Miley Drive is a detached two-storey home located in the Markville neighborhood of Markham, Ontario. The property features 3+1 bedrooms and 2 bathrooms, with a lot size of 32.24 x 107.95 feet. The main floor boasts hardwood flooring, smooth ceilings with crown molding, and numerous pot lights. The modern kitchen is equipped with floor-to-ceiling cabinetry, an island for casual dining, granite countertops, a tiled backsplash, and heated porcelain flooring. The dining area opens to a patio, enhancing indoor-outdoor living. The finished basement includes a sizable fourth bedroom and a full three-piece bathroom. Additional updates comprise a newer roof, a fully enclosed porch, and an extended driveway without sidewalk interference. The home is situated within top-ranking school zones, including St. Matthew Catholic Elementary School, Central Park Public School, and Markville Secondary School. It is also conveniently close to public transit, Markville Mall, community centers, and the GO Station. The Garage is for Landlord's Use Only. ** This is a linked property.** (id:61852)
Century 21 Percy Fulton Ltd.
1 - 670 Park Road
Innisfil, Ontario
Nestled in the heart of one of Innisfil's most desirable communities, this charming 2600sqft two-story home with loft is an exceptional find. Step inside and be greeted by a spacious, sun-filled interior that seamlessly blends comfort with style. The open-concept living area is perfect for both entertaining guests and enjoying cozy family nights. The stunning kitchen is equipped with slate appliances, quartz countertops, tall cabinets and a large center Island. The 4 generous bedrooms provide serene spaces for rest and relaxation, including a luxurious primary suite complete with ensuite bathroom features including large shower stall and stand-alone tub. Located just steps from Lake Simcoe and Innisfil Beach Park. Minutes from local schools, amenities and easy access to major highways, 670 Park Road offers the perfect balance of suburban tranquility and urban convenience. **Tenant pays 100% Hydro & Gas (metered separately from main floor unit) , and Portion of Water/Sewer Bill. Tenant Liability Insurance is required. Tenant will have use of One side of Garage (3 Driveway Parking Spaces Available)** (id:61852)
International Realty Firm
43 All Points Drive
Whitchurch-Stouffville, Ontario
Stylish 3 Bedroom Freehold Townhouse Backing onto ravine, greenspace, front on a quite residential road. Excellent West Stouffville Location. Only 13 Minutes to Hwy 404. Bright Kitchen with Stainless Steel Appliances, one-year-old 36" French-door refrigerator, Bosch 24" 50 dB Tall Tub Built-In Dishwasher, upgraded with quartz countertops, marble mosaic tile backsplash. Breakfast Area Complete with Walk-Out to Patio Overlooking the Greenspace. Master With Two Double Closets, 4-Piece Semi-Ensuite. 4" built-in LED pot lights installed throughout the home. Finished basement with DRI- core subflooring for added comfort, bathroom featuring a walk-in shower. Steps To Walking Trails, Madori Park. Minutes To Main Street Shopping, Schools and Stouffville Go Station. (id:61852)
Homelife New World Realty Inc.
8 Greenvalley Circle
Whitchurch-Stouffville, Ontario
Lucky Number 8. 5000 sqft +Total Living Space. Exquisite Home In Prestigious Trail Of The Woods Siting On 1.4 Acre Of Private Land Overlooking Greenery And Winding Driveway. Featuring Loft With Separate Entrance, 3 Car Garage, Numerous Wet Bar, Double Staircase, Oversized Windows. Dream Kitchen, Spacious Room Sizes And Prof Fin W/O Bsmt With Large Above Grade Windows, Bdrm, Recreation Rm, Bath And Wet Bar. On Doorstep Of Aurora Within Mins To Hwy 404, Go Trans And All Amenities. **EXTRAS** All Existing Fixtures and Appliances, Excluding Tenant's Belongings. (id:61852)
Royal LePage Golden Ridge Realty
2082 Lea Road
Innisfil, Ontario
21000 Sqft Lot With Mixed Use Zoning. Second Access From Innisfil Beach Rd. Minutes To Beaches, Amenities, And Lake Simcoe. Enjoy Your Large Private Backyard With Deck, Stone Patio, Great For Family/Freinds/Bbq's. Fall In Love With This Desirable Family Friendly Neighborhood. Mu2 Zoning Allows For Various Residential/Commercial Uses. Updated Bungalow Featuring 2 Bdrm Basement Apartment with Separate Entrance. (id:61852)
Royal LePage Golden Ridge Realty
12 Forestview Trail
Whitchurch-Stouffville, Ontario
Exceptional 6,644 sq ft Forest Hill Estate nestled on 1.3 acres of lush, private grounds in the prestigious Trail of the Woods community. This one-of-a-kind residence features grand, light-filled rooms with floor-to-ceiling windows, custom millwork, and handcrafted built-ins throughout. Enjoy an all-season vaulted sun room, a spectacular second-floor terrace, and a spacious finished 27 * 17 loft/nanny suite with bath. Heated front porch and steps offer year-round comfort, while the professionally finished basement expands your living and entertaining options. The backyard is a true retreat with a pristine in-ground pool surrounded by manicured gardens and mature trees, creating the perfect balance of elegance, privacy, and resort-style living. (id:61852)
Royal LePage Golden Ridge Realty
367 Hollywood Drive N
Georgina, Ontario
Sun-Filled Bungalow Steps To Lake Simcoe! Repainted Top To Bottom! Newer Kitchen With Walnut Counters, Beautiful Hand Scraped White Oak Hrdwd Throughout! Gorgeous Bathroom, Newer Fence And Deck... Just Move In! (id:61852)
Royal LePage Golden Ridge Realty
216 Butternut Ridge Trail
Aurora, Ontario
Welcome to 216 Butternut Ridge Trail in Prestigious Aurora Estates!Experience luxury living in this stunning Brookfield-built detached home situated on a premium lot that Backs onto green space, offering added privacy, no neighbours. This bright and spacious residence offers 4 bedrooms, including two ensuites, perfect for family comfort and convenience. Featuring 10-ft ceilings on the main floor and 9-ft ceilings on the second, this home exudes elegance and natural light throughout.The modern kitchen is equipped with brand-new stainless steel appliances, upgraded cabinetry, and granite countertops, ideal for both everyday living and entertaining. The upgraded stairwell adds a touch of sophistication to the open-concept design.Located in one of Aurora's most sought-after neighborhoods, this home is close to top-rated schools, parks, trails, and all amenities - offering the perfect balance of nature and urban convenience.Don't miss the opportunity to live in one of the best areas in Aurora! (id:61852)
RE/MAX Experts
Bsmt - 9 Milroy Crescent
Toronto, Ontario
Brand new, legal 2-bedroom basement apartment in a prime Scarborough location. Beautifully finished with 2 spacious bedrooms, 1 modern washroom, a brand-new kitchen, and a bright open-concept kitchen and living area. Features private ensuite laundry and a separate entrance for added privacy. Conveniently located near Watson St & Ellesmere Rd, close to Highway 401, TTC, GO Transit, schools, parks, library, and shopping. Minutes from University of Toronto Scarborough (UTSC) Centennial College, and hospital---ideal for students or professionals. Utilities included. One parking space available. No smoking. Move-in ready. Looking for AAA tenants (id:61852)
Homelife/future Realty Inc.
1816 - 1 Gloucester Street
Toronto, Ontario
1816 ** with private elevator DIRECT access**2 Parkings and 2 Lockers, **58K upgraded from the builder's , heated ensuite bathroom floor, Engineered hardwood floors throughout, Floor-to-ceiling windows, Capped ceiling outlet in foyer, den, dining and bedrooms* Sculptural glass tower Private Residences, 24-hour concierge, Two levels of hotel inspired amenities, the best in entertainment and recreational lifestyles, Modern elevators with custom designed cabs, Scavolini Spacious open concept kitchens with island*Stylish under cabinet lighting, elegant quartz countertop, exquisite quartz backsplash, Pantries Offer with Disclosure of realtor. Offer with Disclosure of realtor. (id:61852)
Hc Realty Group Inc.
3412 - 18 Yonge Street
Toronto, Ontario
Luxury 1Br+Den With 2 Full Baths. 9Ft Ceilings With Hardwood Floors Throughout.Lake and City view .Open Concept KitchenWith Breakfast Bar. Master bedroom With 4Pc Ensuite and His/Her Closet.Steps from the waterfront, Union Station, and Toronto's core, offers an unbeatable balance of convenience and serenity (id:61852)
Homelife Superstars Real Estate Limited
403 - 181 Wynford Drive
Toronto, Ontario
Step into this sunny 687 sq. ft. suite with stunning South-East views! This thoughtfully designed layout includes a large den, ideal for a 2nd bedroom or home office. The open-concept living and dining area flows seamlessly onto a HUGE terrace, perfect for morning coffee or entertaining guests. The modern L-shaped kitchen features full-size appliances, a kitchen island & quartz countertops with backsplash. The primary bedroom offers plenty of natural light and a spacious closet. This unit also includes one parking spot for your convenience. Live in style and comfort at THE ACCOLADE, in a prime location with easy access to the DVP and Wynford. (id:61852)
Royal LePage Signature Realty
#2802 - 77 Shuter Street
Toronto, Ontario
Stunning 2-Bedroom Corner Residence Showcasing Panoramic Skyline Views And Exceptional Natural Light Through Floor-To-Ceiling Windows, Offering A Sleek Open-Concept Design With Refined Finishes-An Elevated Urban Home Ideal For First-Time Buyers, Discerning Investors, Or Those Seeking A Sophisticated Downtown Lifestyle. (id:61852)
Benchmark Signature Realty Inc.
808 - 5 St. Joseph Street
Toronto, Ontario
Stunning Corner Unit In A Gorgeous High Rise Building In The Heart Of Toronto.Lucky #808One bed plus den.Den Has Windows And Door, Can Be Used As 2nd Bdrm. 713Sqf+113sqf Balcony. Open Concept Living Area, Balcony With Beautiful Toronto View. Just installes Brand new High quality Laminate Floors, Gourmet Kitchen W/ Large Island, Washer/Dryer, 9Ft Ceilings. Amenities: Outdoor Top Roof Gardens/Billiards, Lounge/Party Room, Gym, Hot-Tub/Saunas. Steps Away From Public Transit, U Of T, And Shopping. Aaa Location. (id:61852)
Homelife Landmark Realty Inc.
6 - 250 Keats Way
Waterloo, Ontario
PRIME UNIVERSITY INVESTMENT OPPORTUNITY WITH WALKOUT BASEMENT Exceptional 3-bedroom townhome with garage in the highly sought-after Keats Way complex, perfectly positioned just minutes from the University of Waterloo and Wilfrid Laurier University. This well-maintained property offers a highly desirable layout with 3 bedrooms on the upper level, a finished walkout basement with a full bathroom, and a total of 2.5 bathrooms, creating outstanding flexibility for both investors and end users. Featuring hardwood flooring, a newly renovated upper-level bathroom, and bright, functional living spaces, this home is built for both comfort and long-term durability. The walkout basement adds valuable living space and significantly enhances rental potential. This property delivers positive cash flow when fully occupied, making it a true turn-key investment in one of Waterloo's most reliable and high-demand rental markets. The inclusion of a private garage and additional parking further strengthens tenant appeal and long-term value. Located close to transit, restaurants, shopping, parks, and major commuter routes, this is a rare opportunity to secure a high-performing income property in a proven university corridor. (id:61852)
RE/MAX Twin City Realty Inc.
